Architecture | Design | Imagine
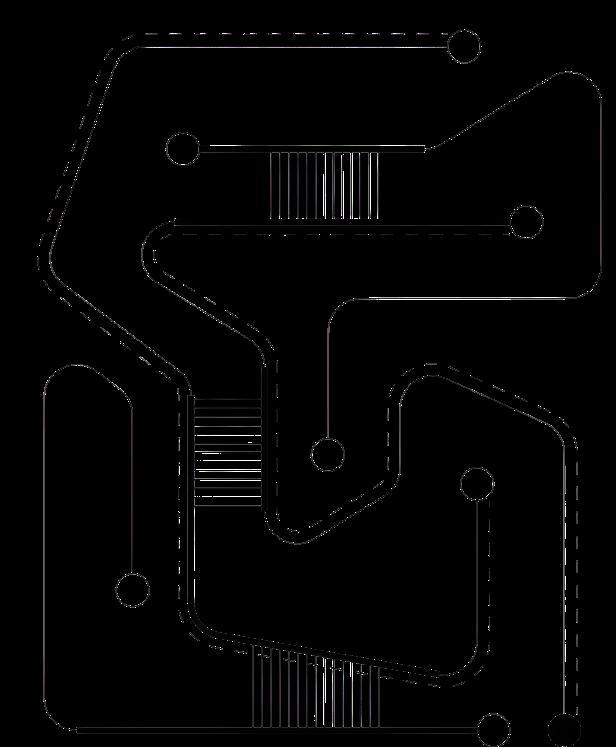

Architecture | Design | Imagine

S chool of P lanning and A rchitecture New D elhi
VIJEET SHAHVIJEET SHAH
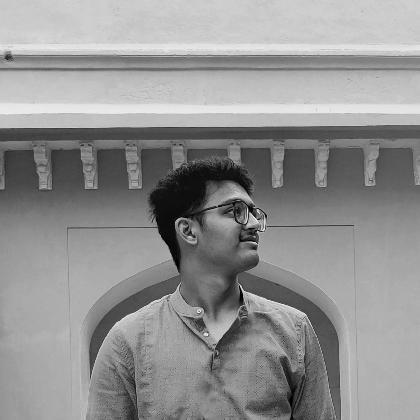
He/Him
Student
School of Planning and Architecture Delhi SPA Delhi
A curious student of life who likes to explore, create and A believer in creating a positive impact on society and the environment by virtue of design, management and teamwork.
E-mail : shah.vijeet.design@gmail.com
Linkedin : vijeet-shah-design
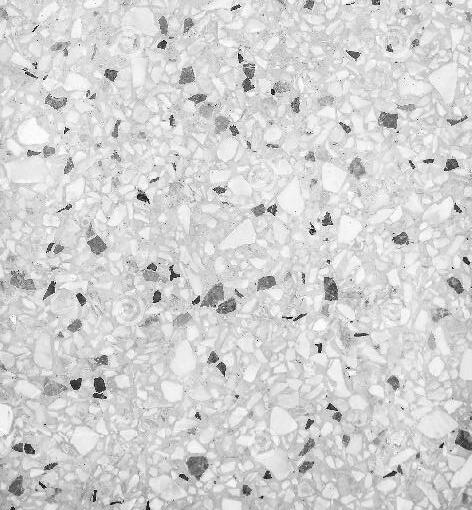
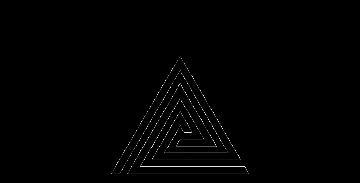


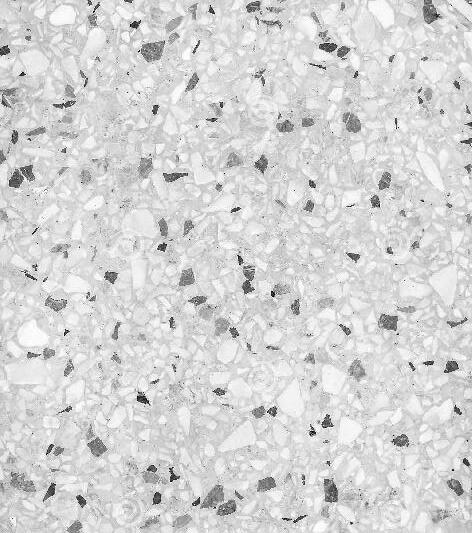
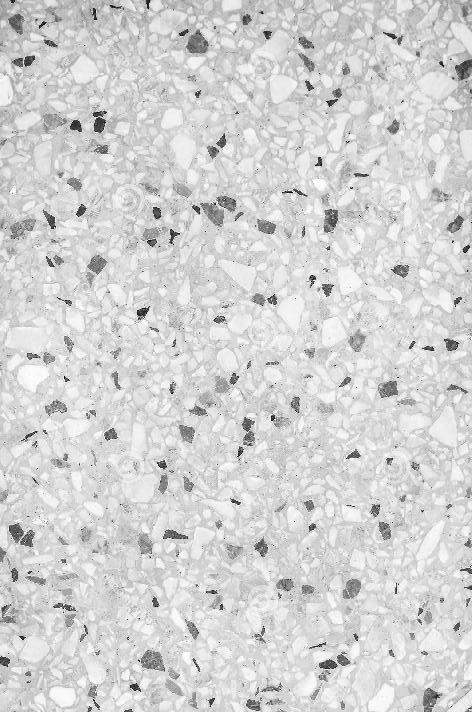
Internship
Worked on Design and development of Houses, High rise apartments, Retail malls, Factory layouts. Working drawings and 3d visualization for multiple projects
Pursuing Bachelor of Architecture
4th year
School of Planning and architecture Delhi
Rank 5 in a batch of 120 students
CGPA : 8.64
India Canada Research Studio Collaborative (ongoing)
School of Planning and architecture Delhi, Laurentian University Ontario
Summer Semester joint design exercise
XII grade CBSE : 96.2% Gold Medalist
Delhi Public School, Noida
German Course in Hanover, Germany Sponsered
Goethe-Institut
WORKSHOPS & COURSES
India Canada Research Studio
Laurentian University Ontario
Summer Semester joint design exercise
Regenerative processes
Ar. Gaurav Shorey, Ms. Shamita Chaudhary
Urban Landscape Architecture
Elective
Designing with Bamboo
Elective
RESEARCH
Urban Biodiversity regeneration
Seminar 2022
Guide : Ar. Soumya Uttam
Analysing the effects of colour in Public Spaces
Guide : Thomas Pegu
Studying the use of Cob as a sustainable Passive Building material
Guide : Prof. Bandana Jha
2021 - 22
Co-ordinator - SPAkriti Installation Society
Managed the designing and creation of various installations and interactive sculptures at SPA Delhi. Position held for 1 year.
Top 10 - HUDCO Trophy
NASA India
Low cost Housing in Bamboo
Runner up - Rethinking Prisons
Arch8 competition
Volunteer - NASA India Annual Convention
Part of managing team in convention 2020 at Bangalore, India
Shortlisted - ANDC Trophy
NASA India
Gold Medal - XII Grade
DPS Noida
For being a scholar for 7 consecutive years
German Workshop in Germany
Goethe-Institut
Selected by school to attend
Team Management
- NASA Convention - SPAkriti society Head
Creative Thinking, Conflict Resolution, Time Management
Autodesk Autocad
Autodesk Revit
Adobe Photoshop
Adobe Illustrator
Sketchup 3D
Rhino 3D
Lumion Rendering
Ladybug analysis
Microsoft Office
English
Hindi
German



CULTURAL ARCHITECTURE
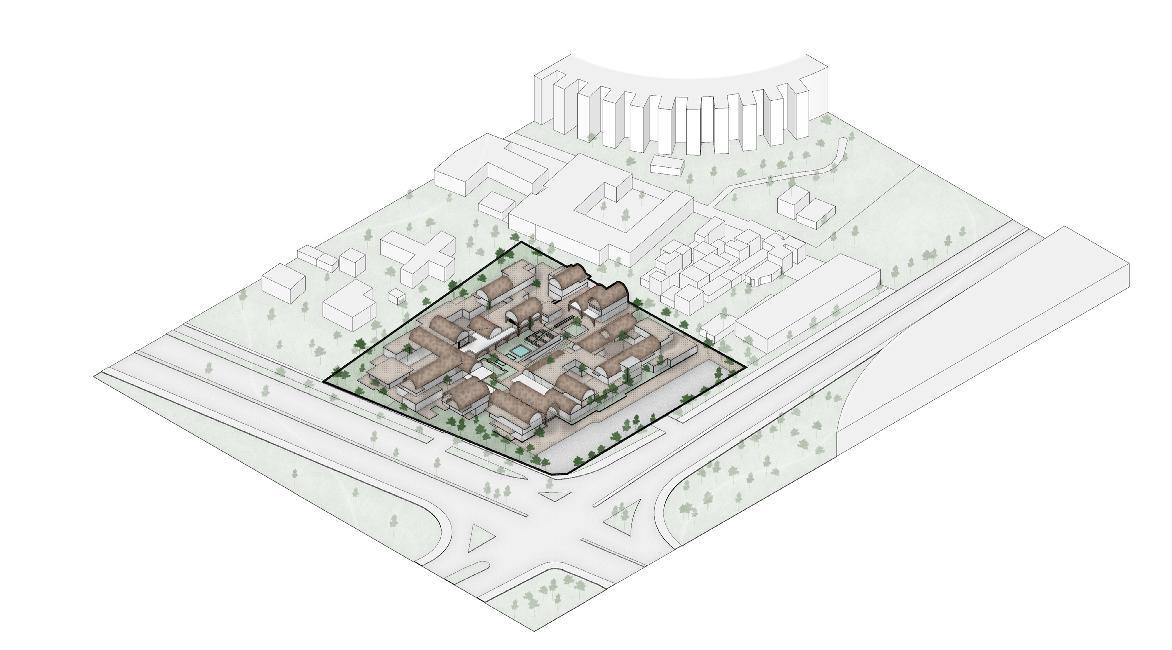
Location: Delhi, India
Semester 4
Guides: Prof. Jatinder Kaur, Ar. Suparna Ghosh
Site area 12700 m2






Floor area 4730 m2
Located at the Heart of Delhi, Hunar Craft centre aims at reviving dying crafts in India by teaching and propagation. Deriving its design from the mughal architecture of Delhi, the centre is a catalyst for public activities and for practicing unique crafts in Workshops and exhibits.
A museum for these dying crafts, a cafeteria, the worshop spaces are planned along the lines of Old Delhi, with numerous courts and paths connecting them.
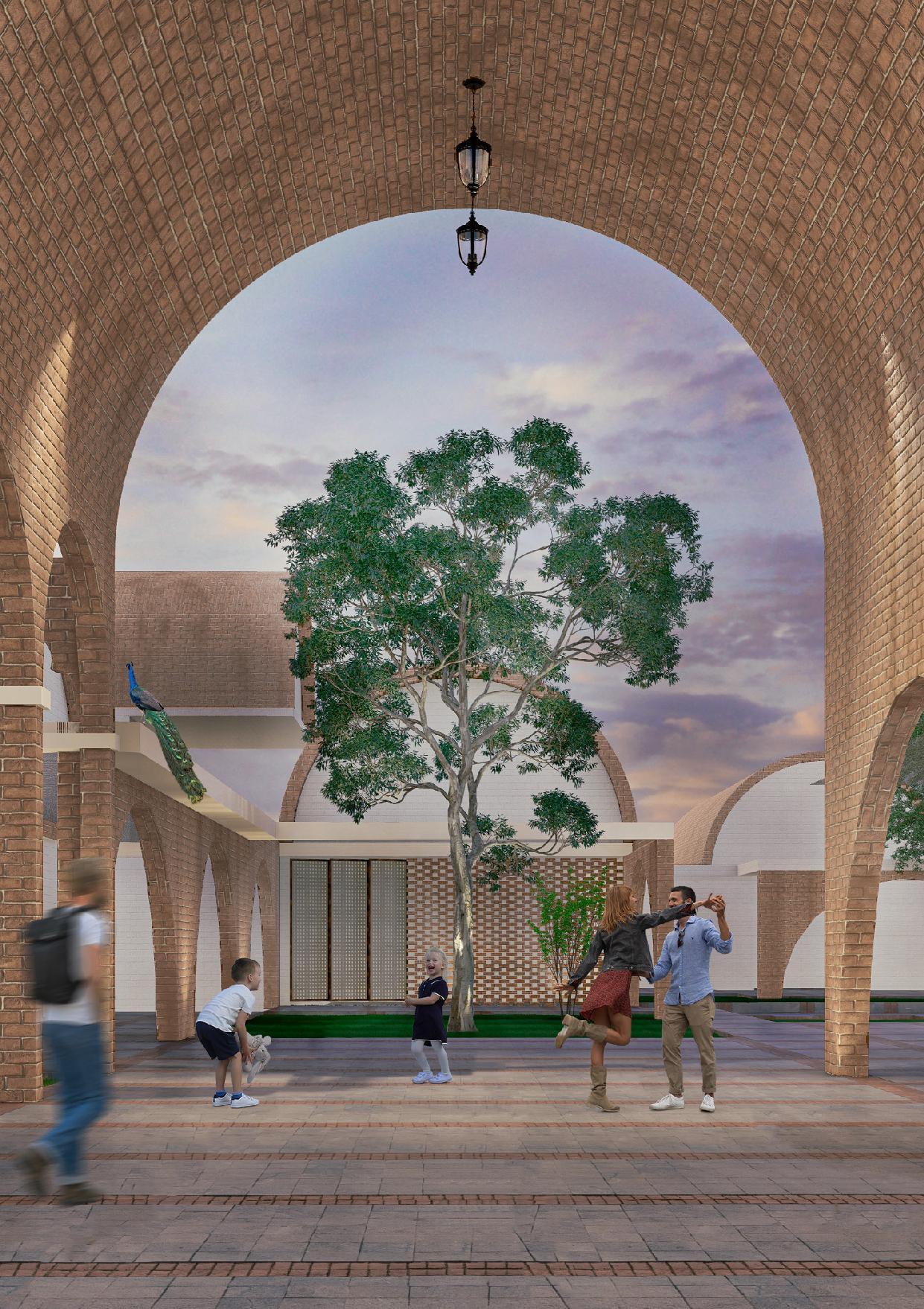
Reminiscent of its glory in the Mughal Era, Shahjahanabad stands today decaying and 'modernized'. This design aims at portraying what the streets and chowks of Shahjahanabad once were, learning from planning and techniques of vernacular sustainability.
By analysing tombs, gardens and city planning a deep understanding is developed to create a series of open, semi open and closed spaces that impart climatic and visual appeal

Shahjahanabad City Plan ca. 1800 AD

Circulation
Two orthogonal, Decentralized paths to have larger open spaces
Taj Mahal
Open - Close
Shifting Focal built mass to corner
Understanding street and building scale for a small area, for the quality of sunlight received, public activities and different spaces - verandahs, jharokhas etc. - and planning clusters accordingly in the craft centre.

Learnings from historic design were applied along with other concepts/strategies to arrive at the final form and campus planning.

Axes
from history learnings
Playing with levels and voids to evolve into a dynamic space
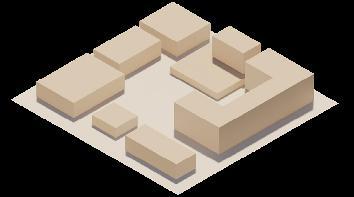

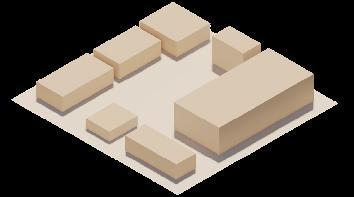
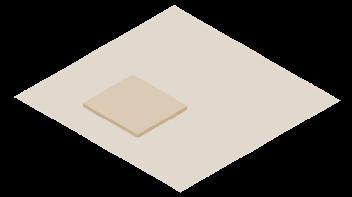
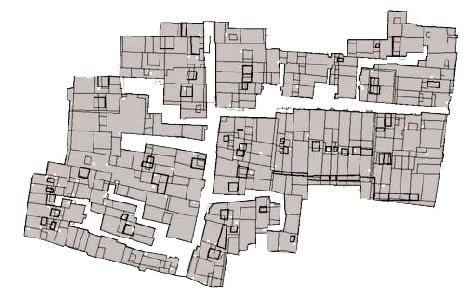
Water axis Green axis
Creating a landscaped Charbagh mughal garden
derived Placing forms around the central court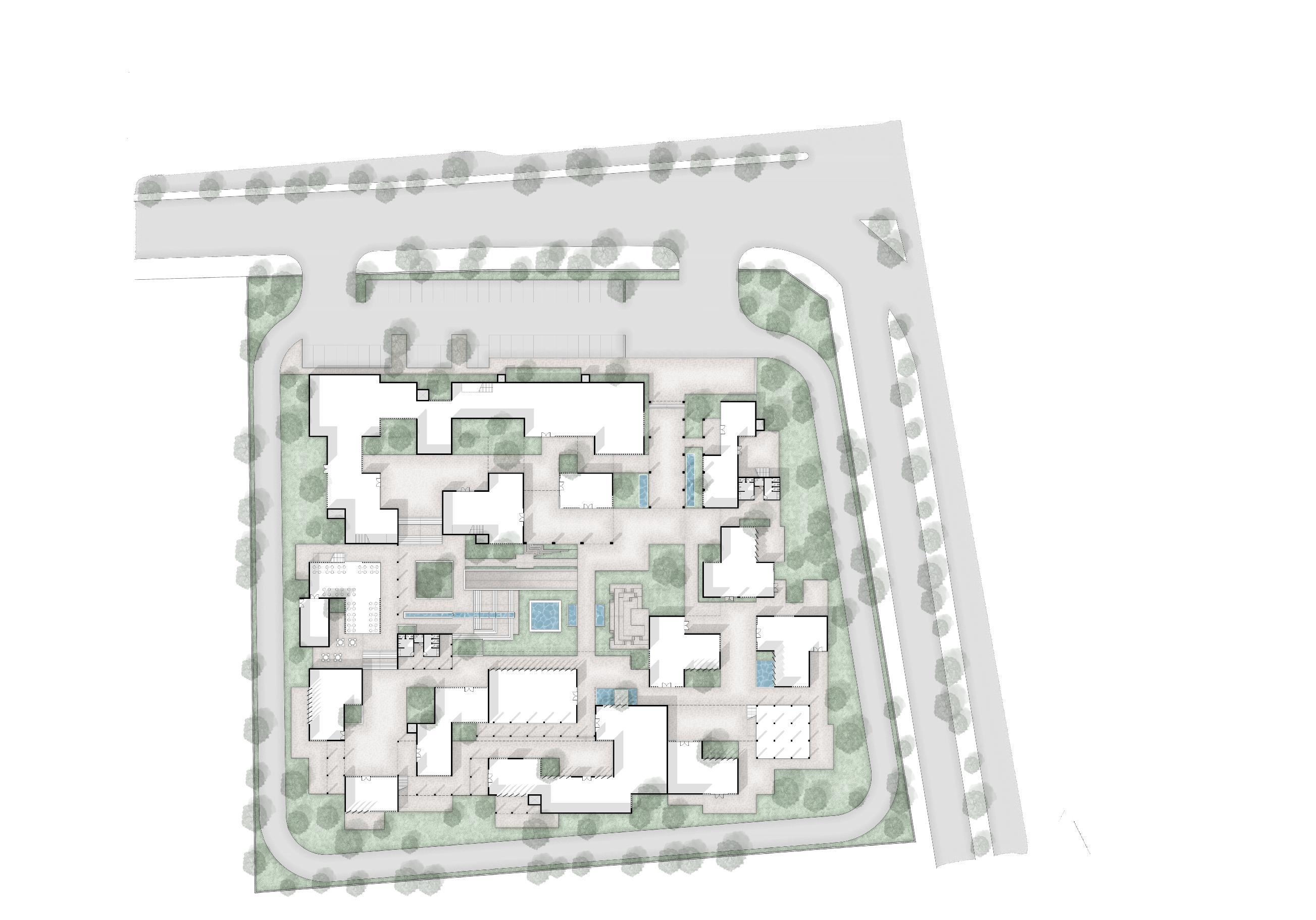

- A vault roof decreases solar gain in Summer and increases it in Winter.
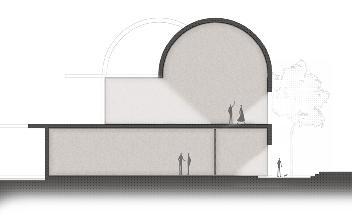
MUTUAL SHADING - No external shading device required as buildings shade each other


EVAPORATIVE COOLINGWater bodies placed near buildings cool down the interiors as well as open




STARTUP HUB, EXPOSITION CENTRE
Location: Hyderabad, India
Semester 5
Guides: Prof. Sugga, Ar. Amardeep

Total area




14400 m2
Coworking & learning 6600 m2
Entertainment area 7800 m2
Part of a competition held by the Telangana government, the Centre for Excellence aims at developing an Ideation and Creative hub for the city of Hyderabad. The design, based on concepts of sustainability and activity centric design, takes nature and people to mutually exist in a series of inspiring spaces.
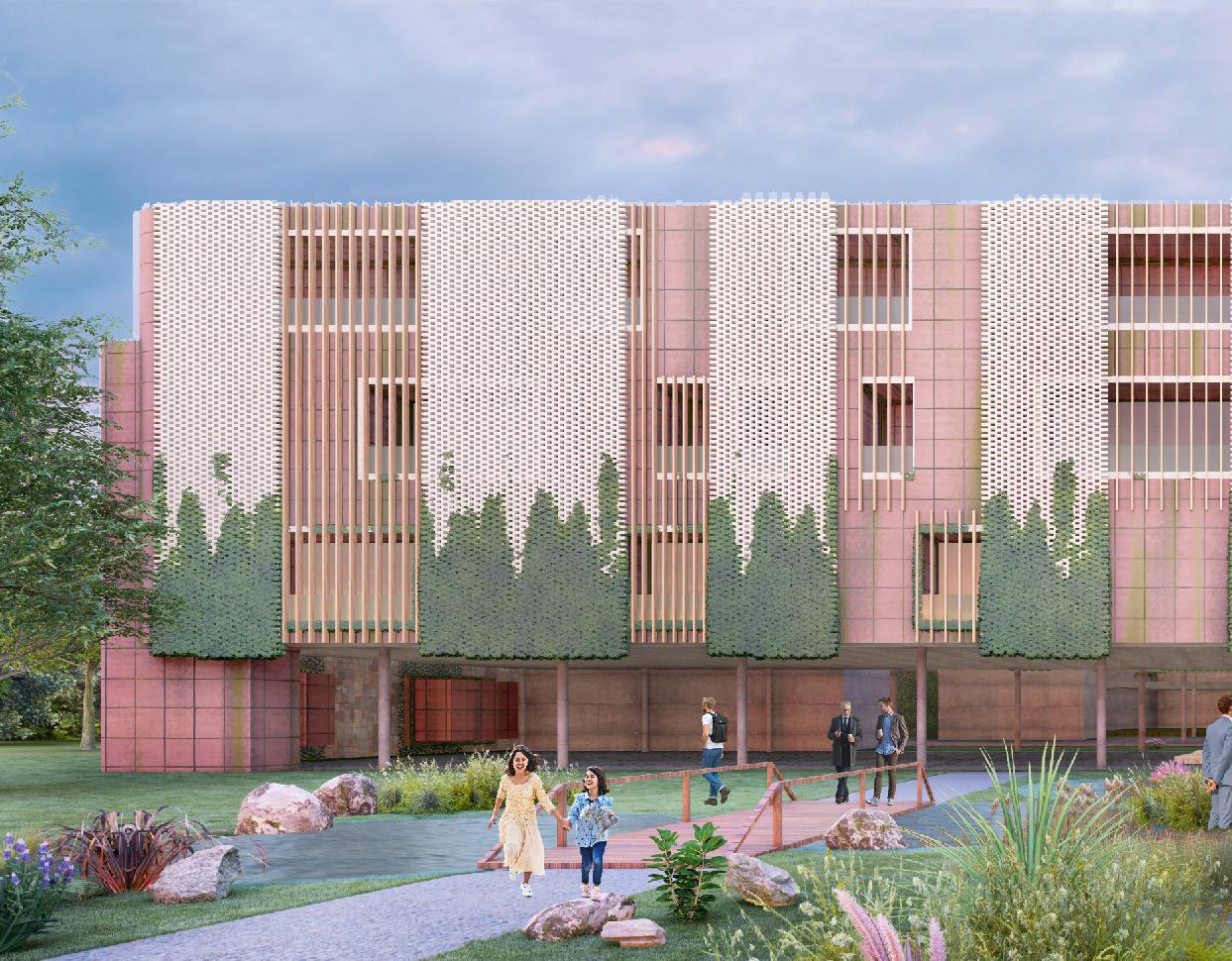
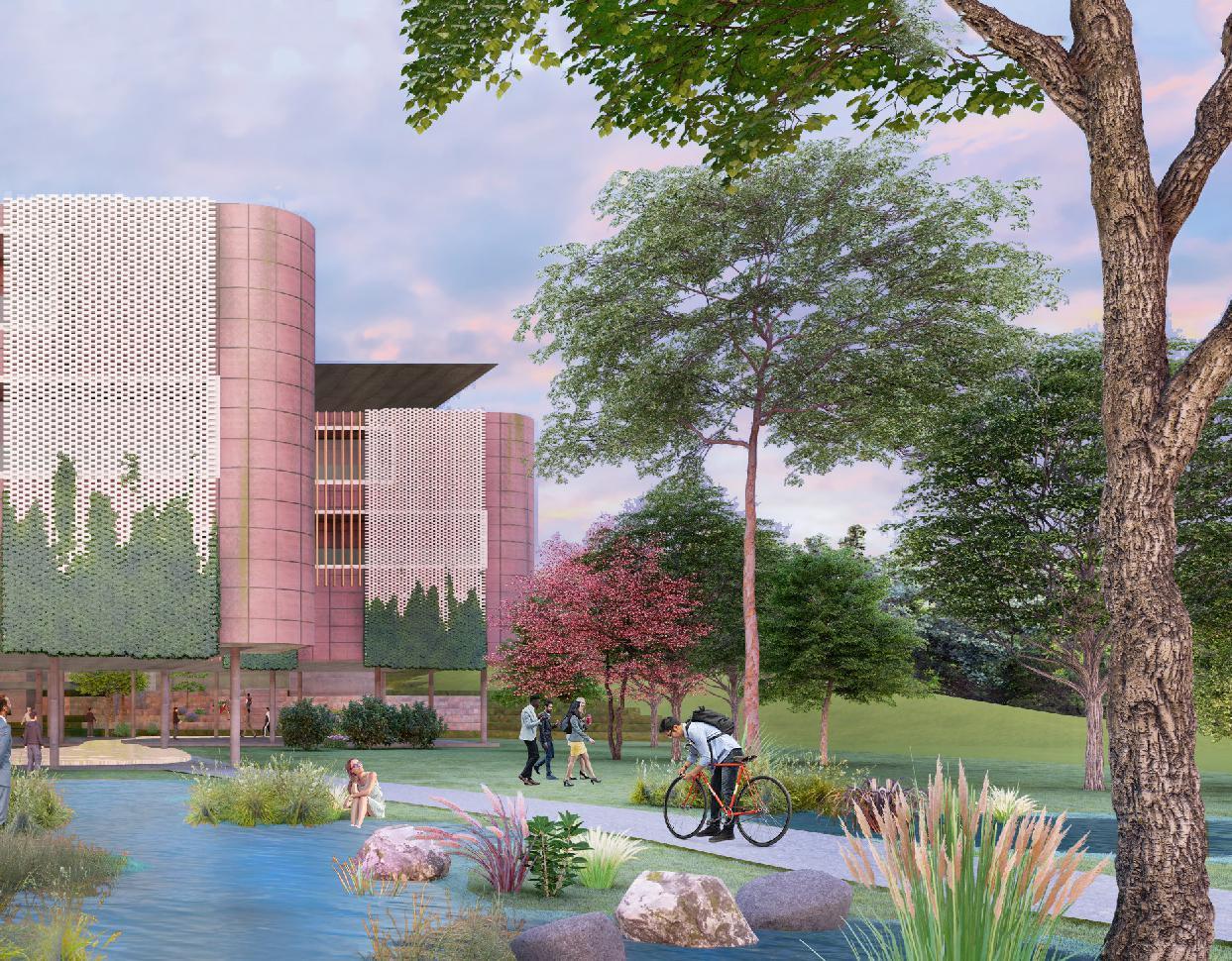


The Site has a downhill profile with a maximum level difference of 20m across. Utilizing the natural terrain of the site, and analysing slopes and water flow, levels were created, each activated publically by a function or space spilling into it
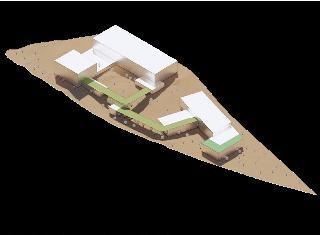

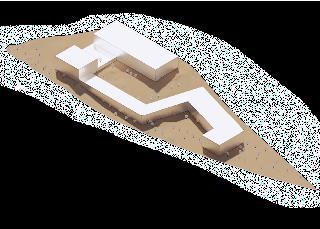
The idea was to create one continuous form broken into fragments for easier circulation and better response to the Terrain
One continuous form with Courts between

Large court near Exposition and Auditorium to accomodate quantum of people

Fragmenting for circulation and mutual shading
Terraces, greens and water bodies for enhanced experience and sustainability

Using natural contours to create levels, and leaving existing vegetation undisturbed.
Applying the vernacular concept to create shaded, usable open spaces for the people.

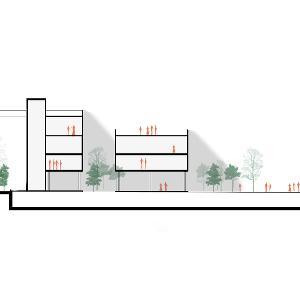
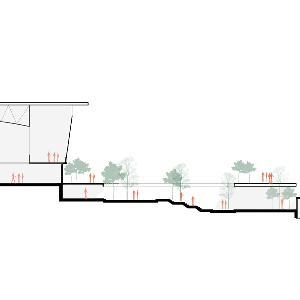

Having no physical barrier for landscaping in breakout spaces around the incubation and Exposition.

Contours were analysed to place catchment ponds, thus preventing runoff and flooding from rainwater.


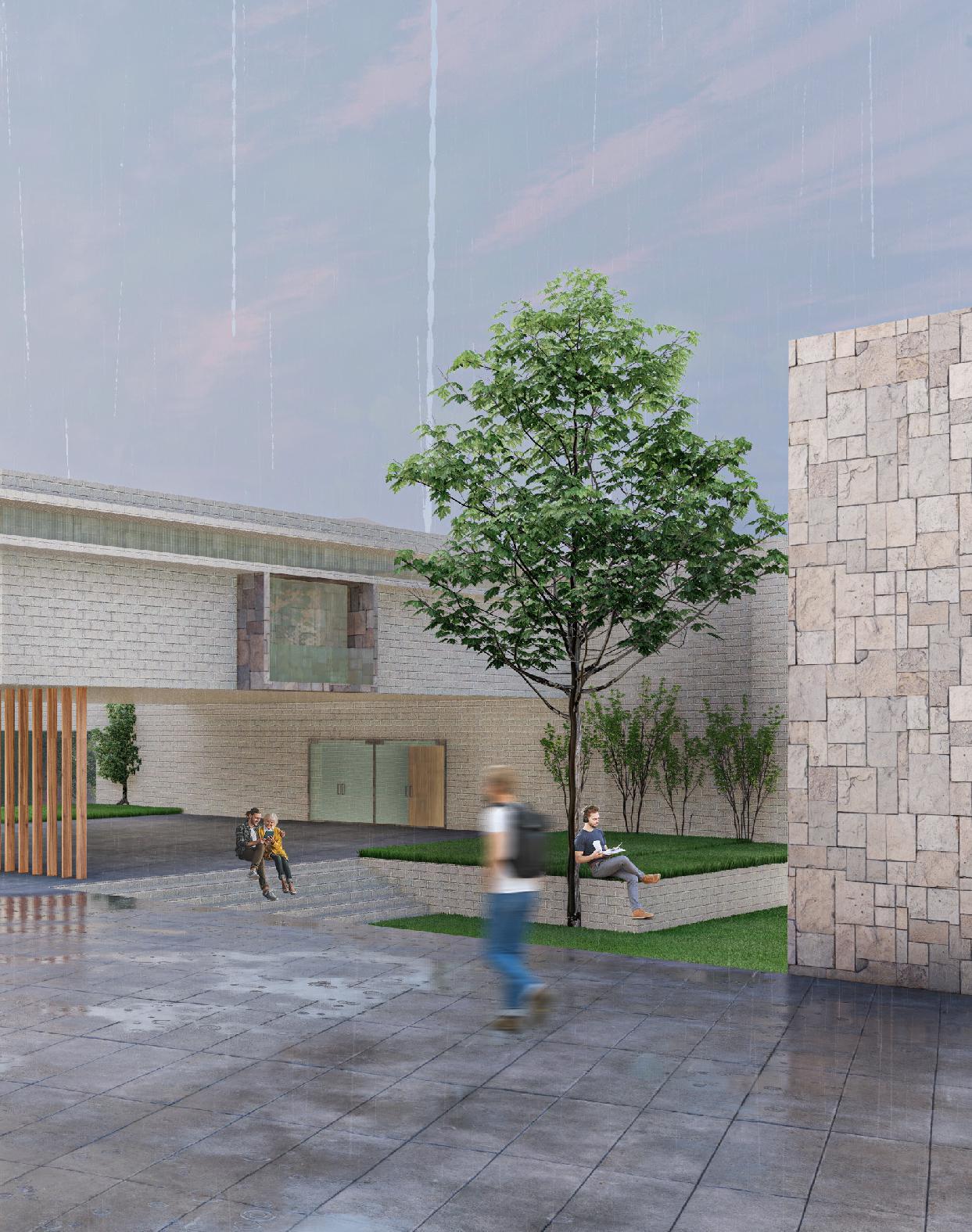
Vehicular circulation is kept minimum at ground level. The Dropoff for exposition and Auditorium is created at the Basement level, connected above by stairs and lifts.
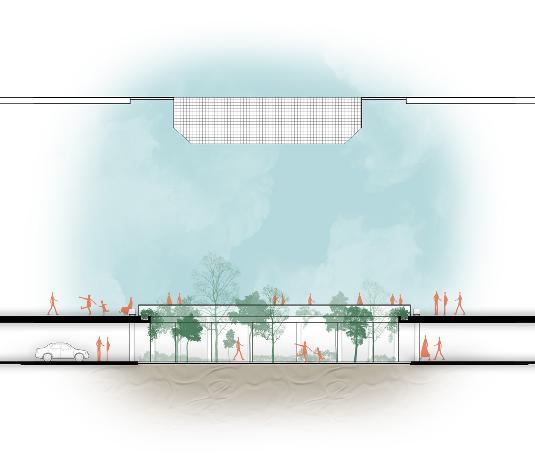

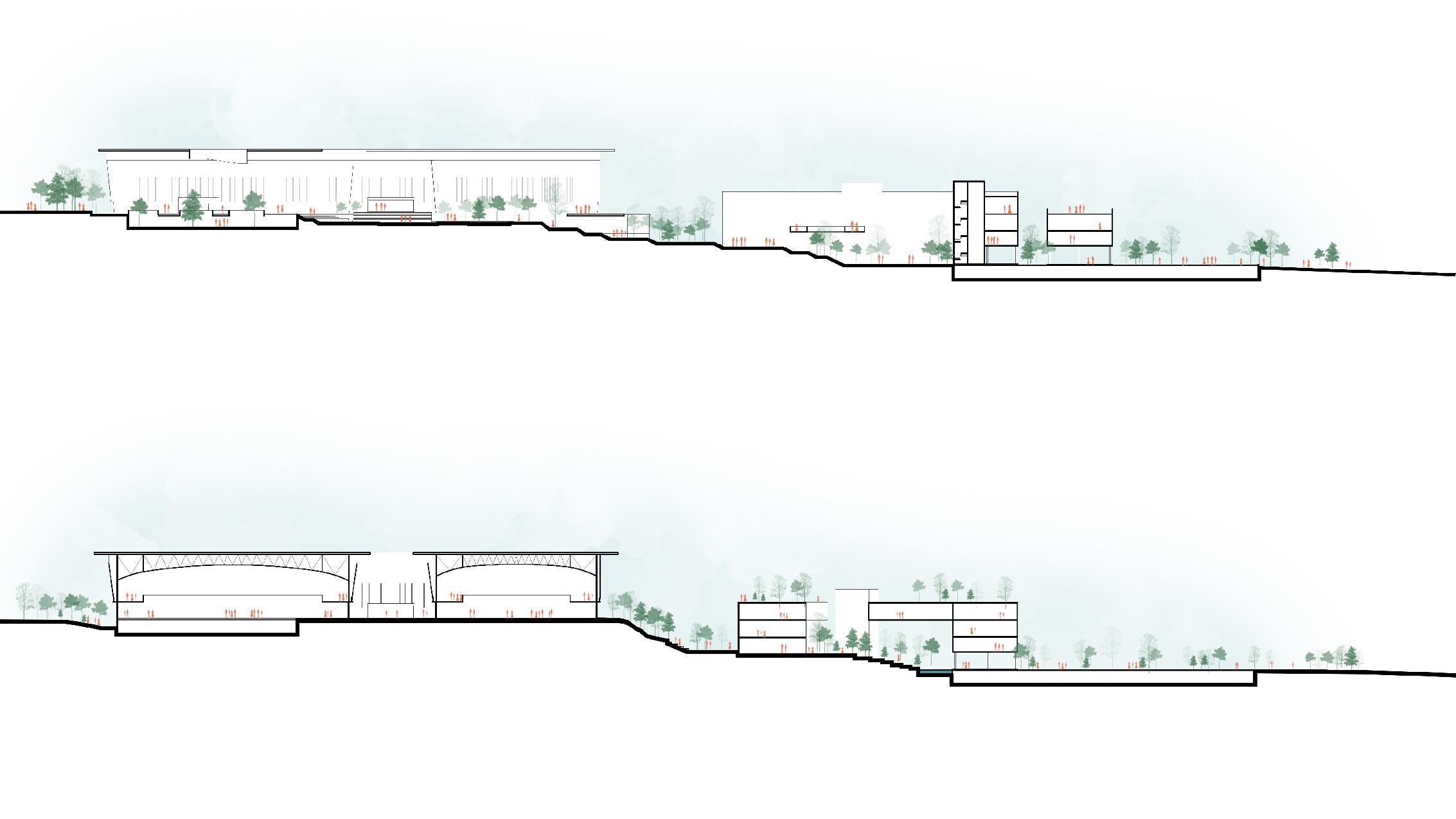

This creates a sunken court, hiding the parking by trees and landscape.
 Exhibition Gallery
SECTION AA'
Exhibition Gallery
SECTION AA'
Incubation Hub
Incubation Spill-out Catchment pool
Sports facilities

CAFETERIA TERRACE
The positioning of the cafeteria places it in the middle of the site, easily accessible from the Exposition as well as the incubation hub.




The exhibition galleries on level one of the expo look out into the landscape terraces, connected throught the cafe.

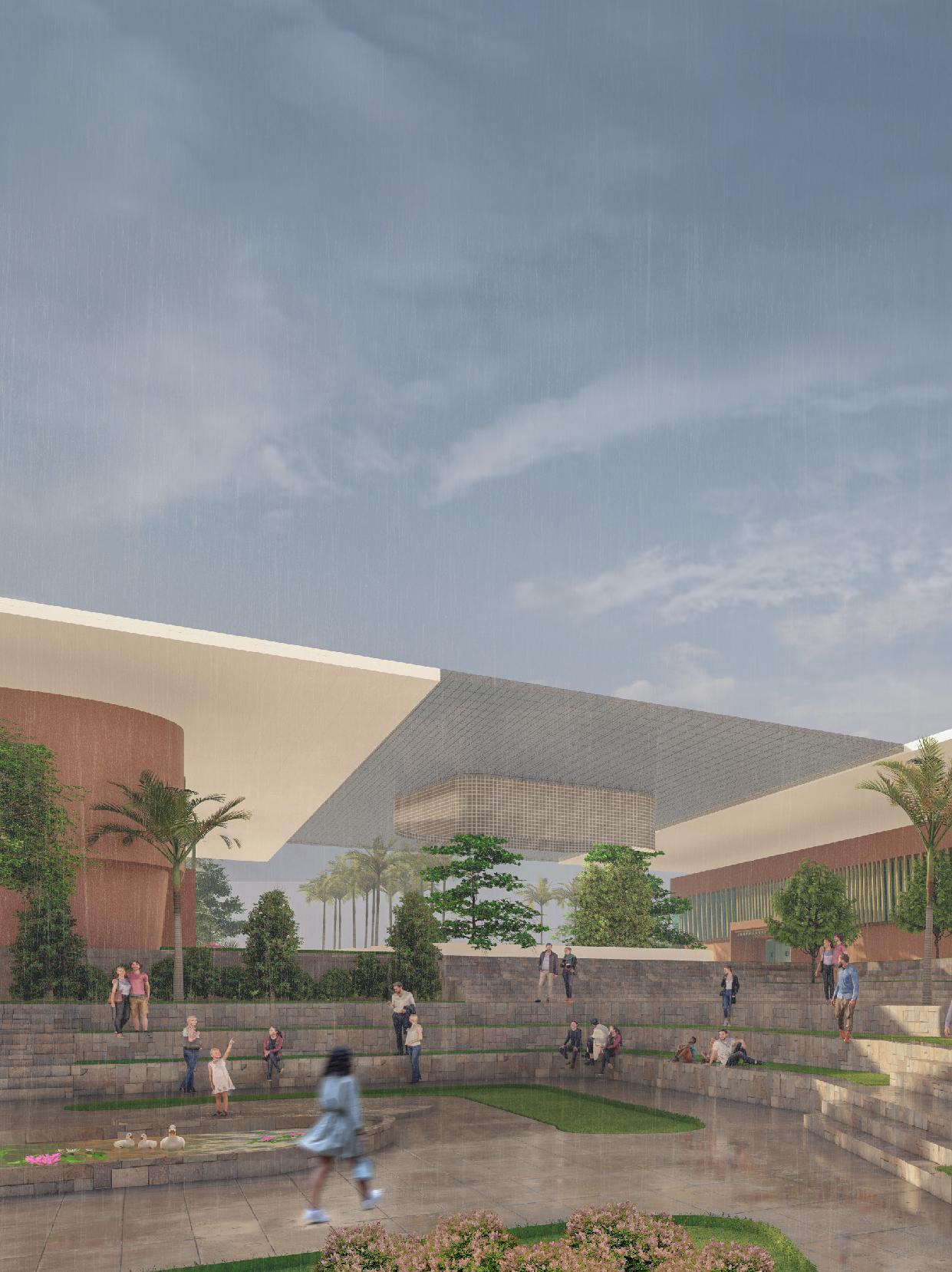
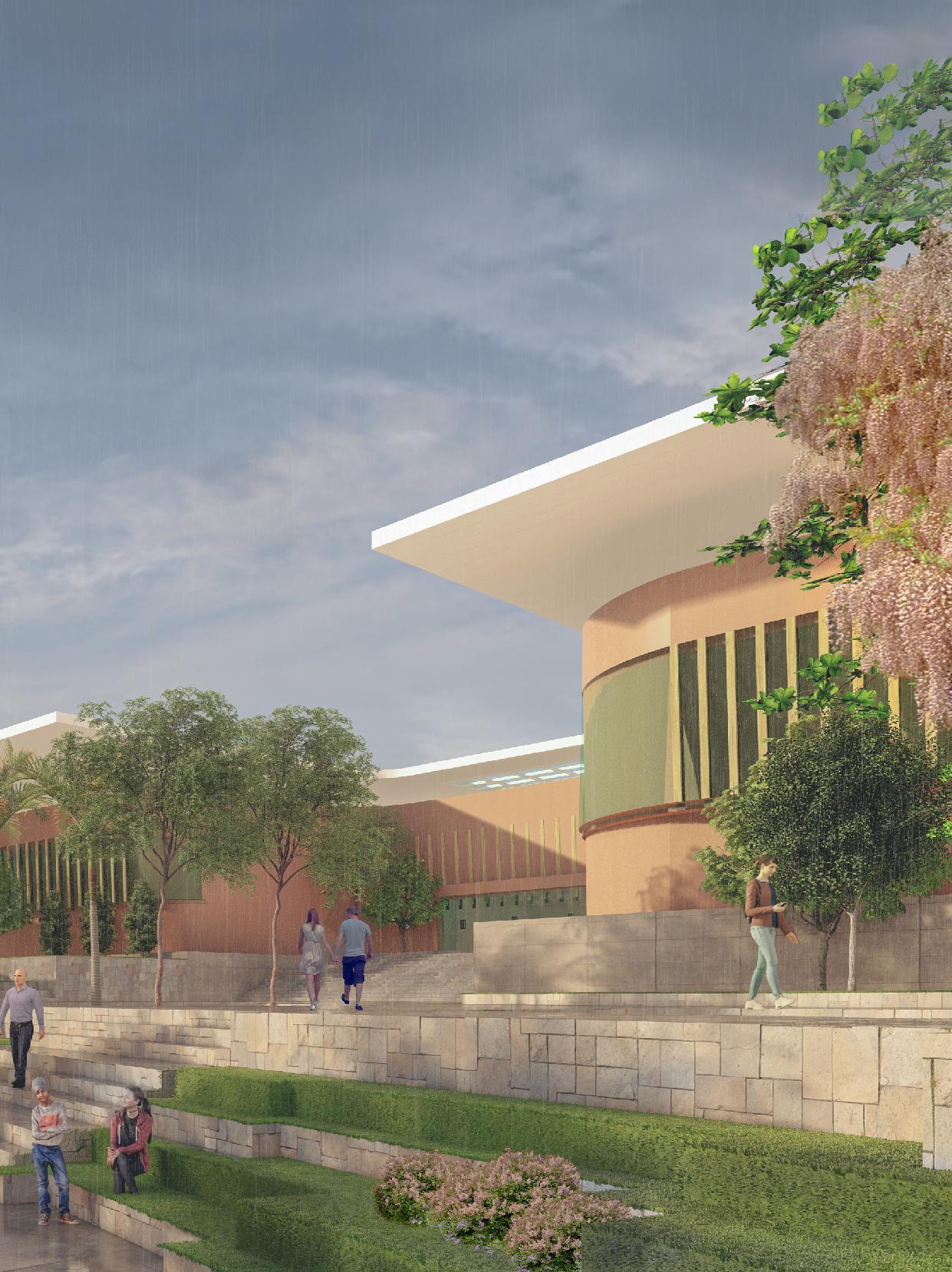
Location: Gurgaon, India
Semester 6





Guides: Prof. Sugga, Ar. Amardeep
Total area 30340 m2
Commercial area 21600 m2
Residential area 8740 m2
Situated at the transit-oriented Development Zone of a major commercial hub in Gurgaon, India, this project aimes to create an interactive public and commerce centric design integrating both concepts in a series of plazas and voids with vibrant atmospheres. A sense of playfulness is brought through with levels, seating and stairs and greens.
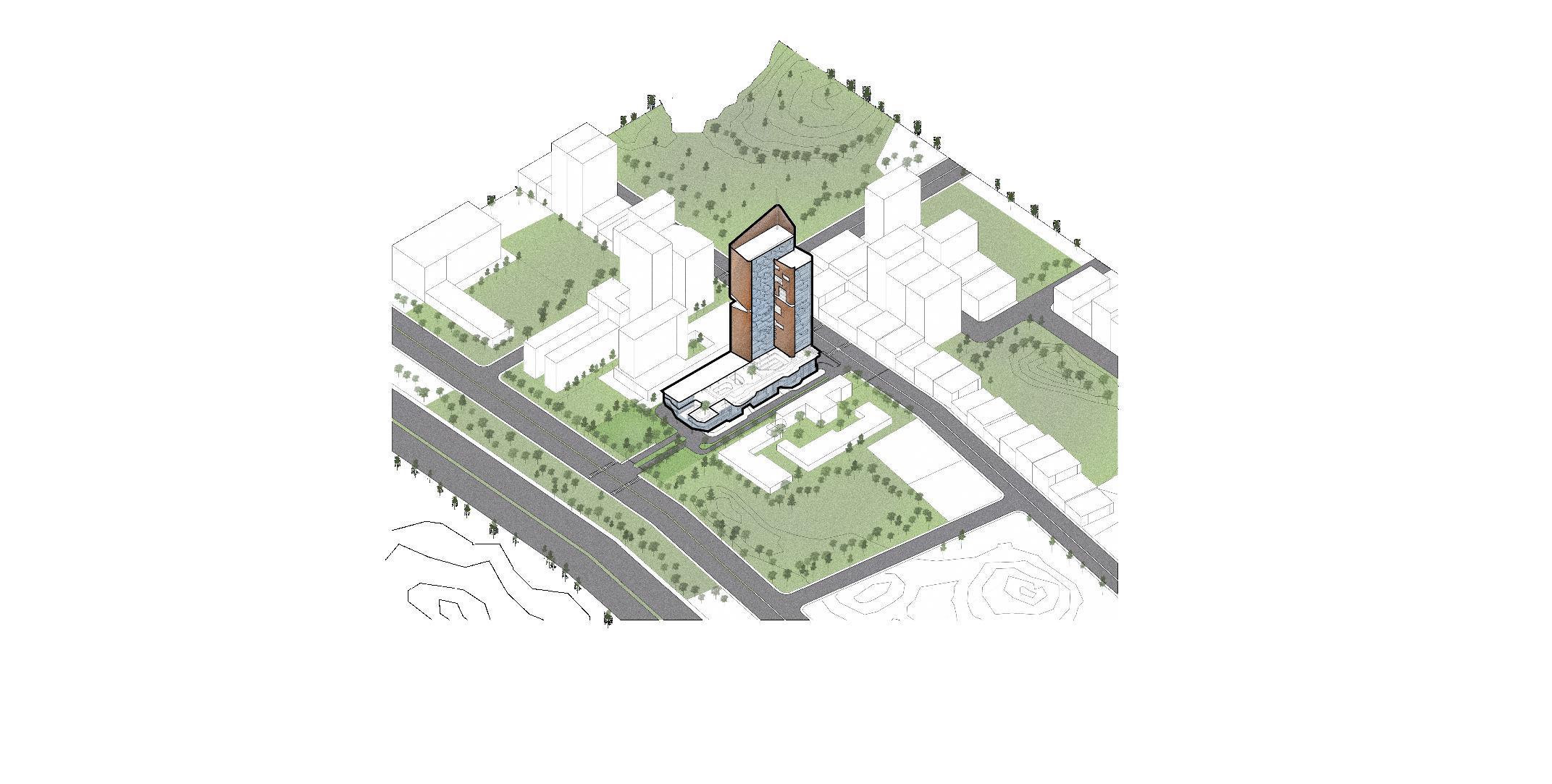

Retail spaces, historically, were the focal point in a city, hubs of public activity and celebrations. Modernism commercialized these hubs and constricted public along one predefined path doing only one activitywalk.
This design aims to bring back the relationship of retail and public through mixed use zoning and rethinking retail circulation.
Creating connections and Retail zones for easy access and viewability of shops
Generating interest though paths to make circulation energetic and shaping blocks accordingly
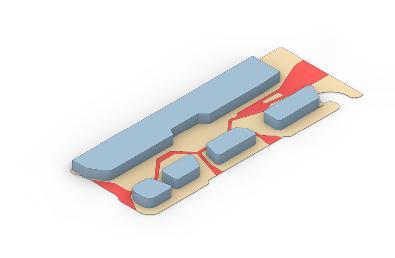
Stacking volumes in 3d such to create terraces and open break out spaces

Creating public spaces and walks on each floor
Placing the high rise to the West to reduce heat gain at lower floors
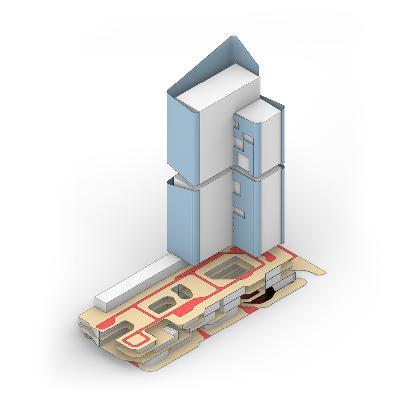

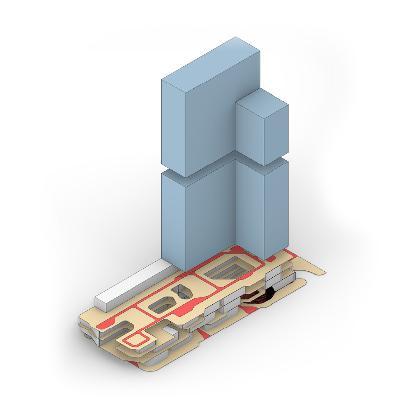


Narrow floor plates to have ample daylight penetration and orienting North-South for glare-free Sunlight

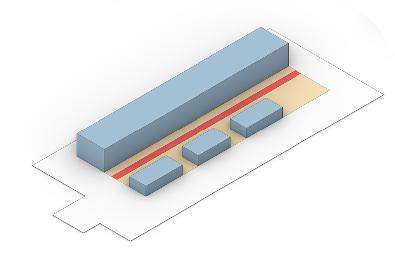
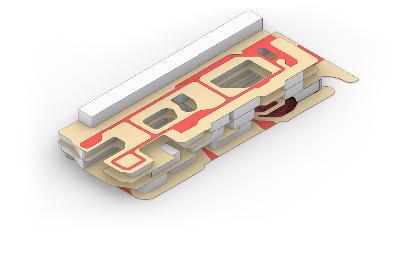
Defining Office and Residential with Common Terrace for recreation
Wrapping a second porous skin on 3 sides passively reducing heat gain. North has no Sun or heat gain and thus is kept clear
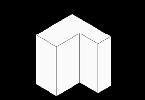
Designing for vertical Connections and interaction with seamless Plazas between floors at Retail and offices

RESIDENCES
TERRACE
OFFICE SPILLOUTS
Adding a third dimension to planar spillout spaces in the offices


THIRD FLOOR
FOOD COURT,PUBLIC SPACE
SECOND FLOOR
RETAIL
FIRST FLOOR
RETAIL
GROUND FLOOR
RETAIL, PUBLIC SPACE
SUPERMARKET, PARKING
FOOD COURT TERRACE
Making the Food Court seating interactive by adding steps, also serving as an amphitheatre
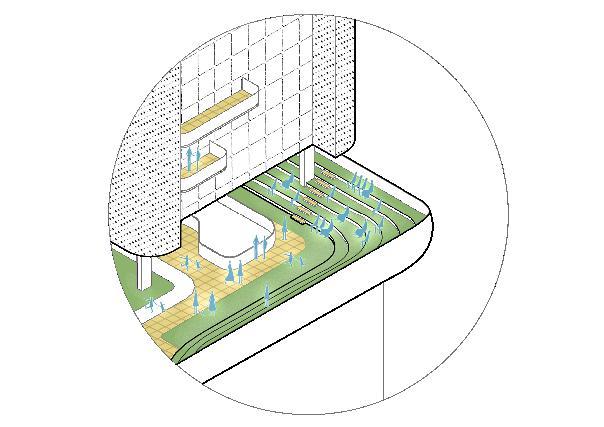
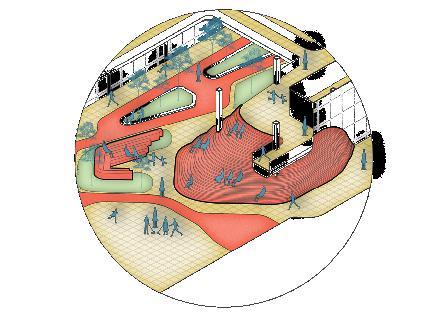

PUBLIC PLAZA AT GROUND
Greens, vibrant colours, seating and the presence of people make the ground floor the most happening space

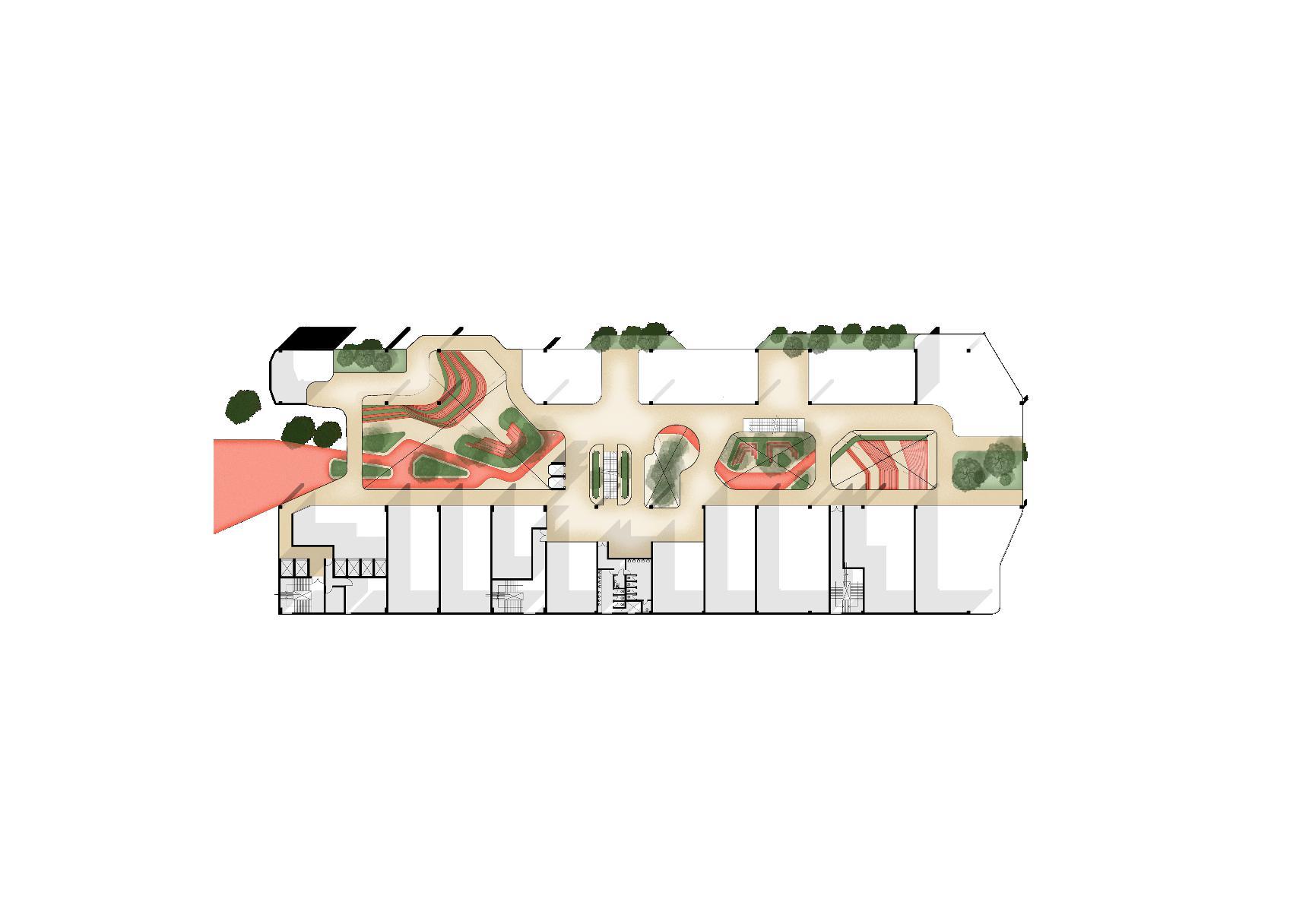




 1. Vehicular Entry
2. Pedestrian Entry
3. Vehicular Exit
4. Vehicular Ramps
5. Main Road
1. Vehicular Entry
2. Pedestrian Entry
3. Vehicular Exit
4. Vehicular Ramps
5. Main Road




PLANTER COURSE
LANDSCAPE STEPS
GREEN FACADE

STEEL WIRE MESH
M.S. BOX SECTION FRAME
75 X 150MM
SEATING ALONG PLANTER
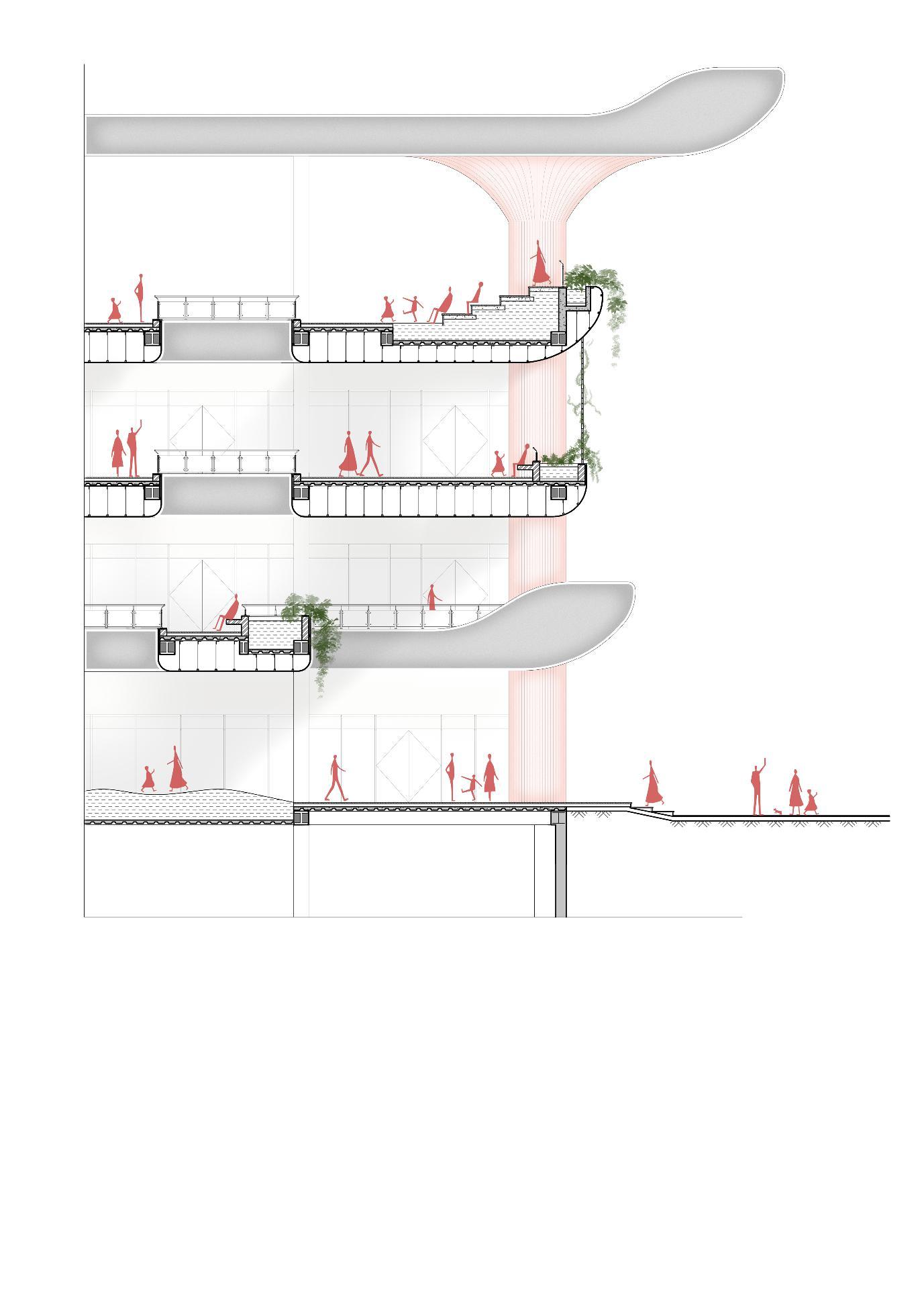
COMPOSITE BEAM 450 X 450MM I GIRDER IN RCC
COMPOSITE SLAB
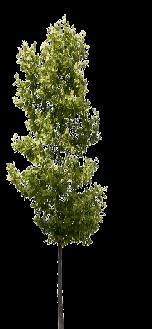
FALSE CEILING
LANDSCAPING




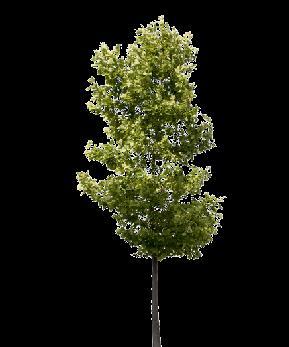
SUNKEN SLAB

Based on the surroundings and context, the user groups were first identified as - single occupant, couple, small family/high income couple. Accordingly 3 residential units were designed to meet the lifestyle and needs of the users.
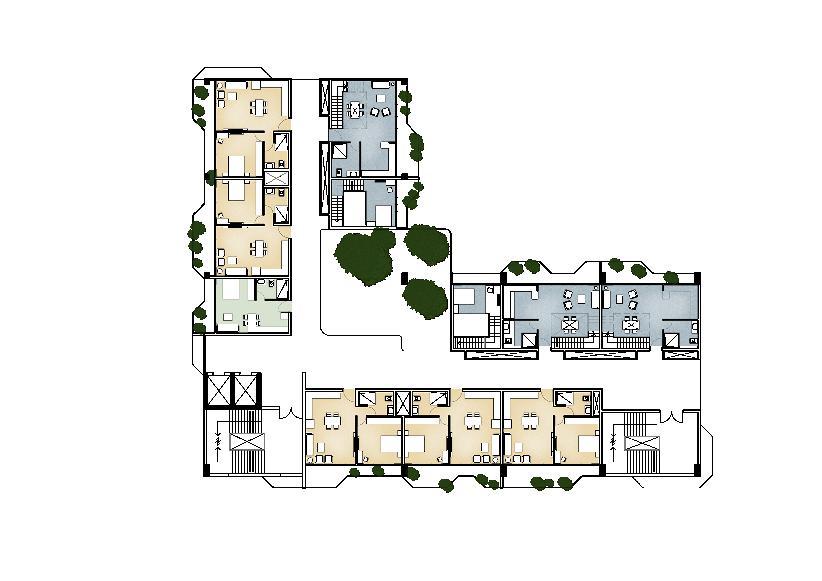
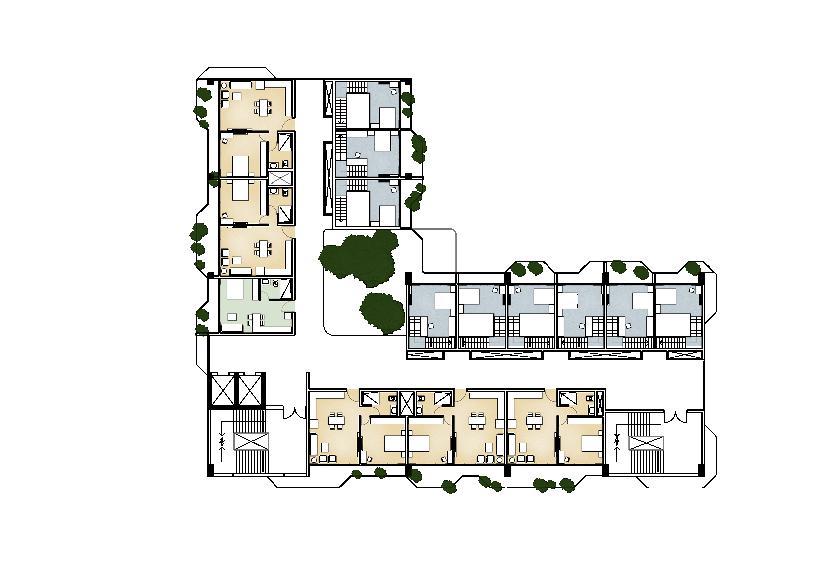




It was found that the East and West directions have direct sunlight penetration and would impact the climatic comfort of occupants. South too has some degree of heating from direct radiation.

Having a skin on the South, East and West reduces the heat gain drastically, passively cooling the spaces inside. North remains open as there is no direct heat gain from there.
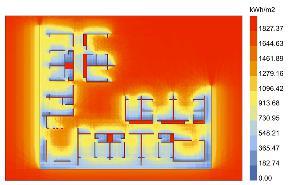

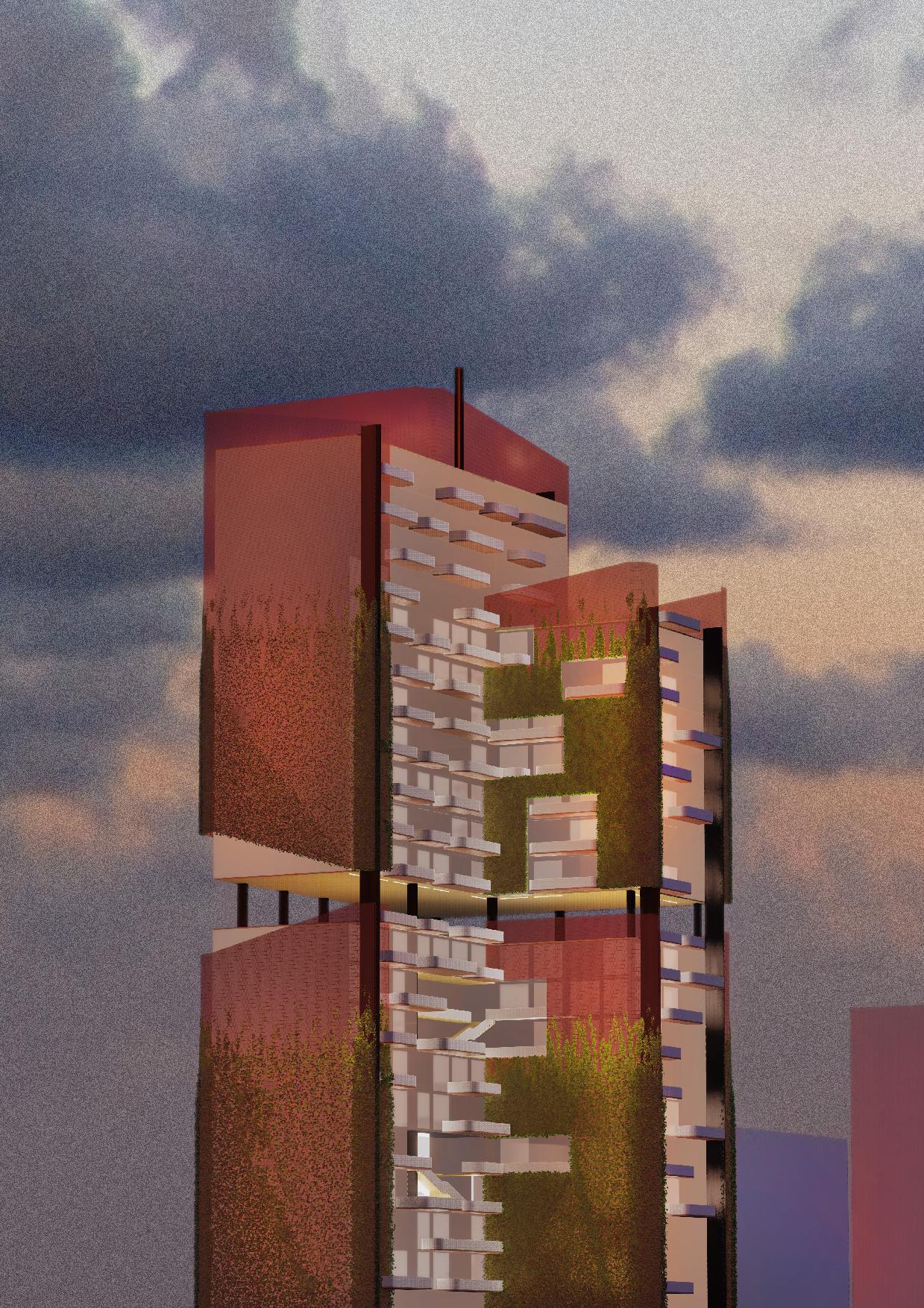
PUBLIC TRANSIT NODE

Location: India
Semester 5
Guides: Prof. Sugga, Ar. Amardeep
The brief was to rethink the purpose and functionality of a bus stop and create a versatile unit that can be used as a model for new age transit nodes anywhere.
Basing the plan on circulation of passengers and integrating e-bike stands as last mile connection, the bus stop is designed to look minimal and feel light and airy, not disturbing any of its surroundings. It also understands human psychology and colour response in creating a space open for all, providing the city a micro-space for people to use and enjoy.
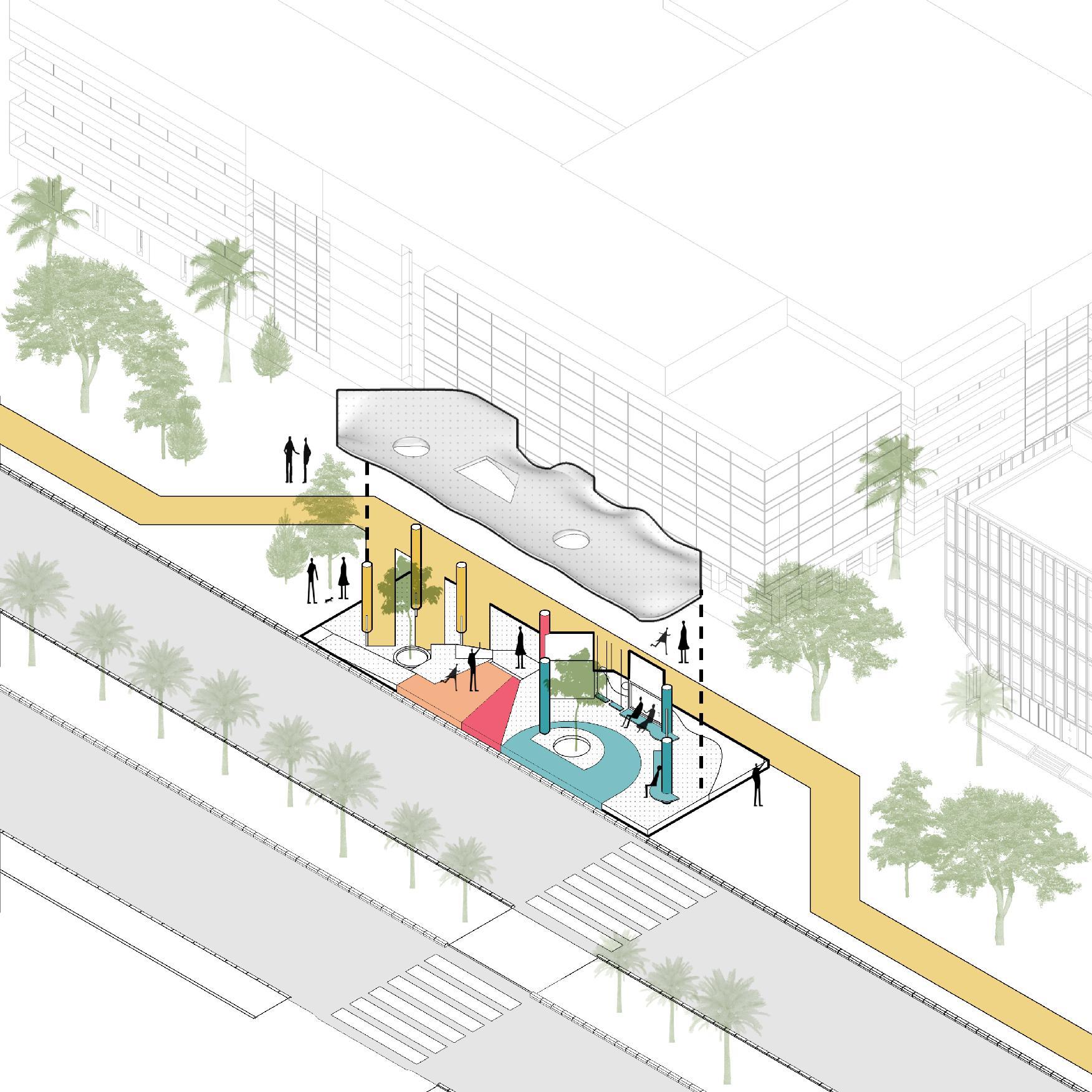


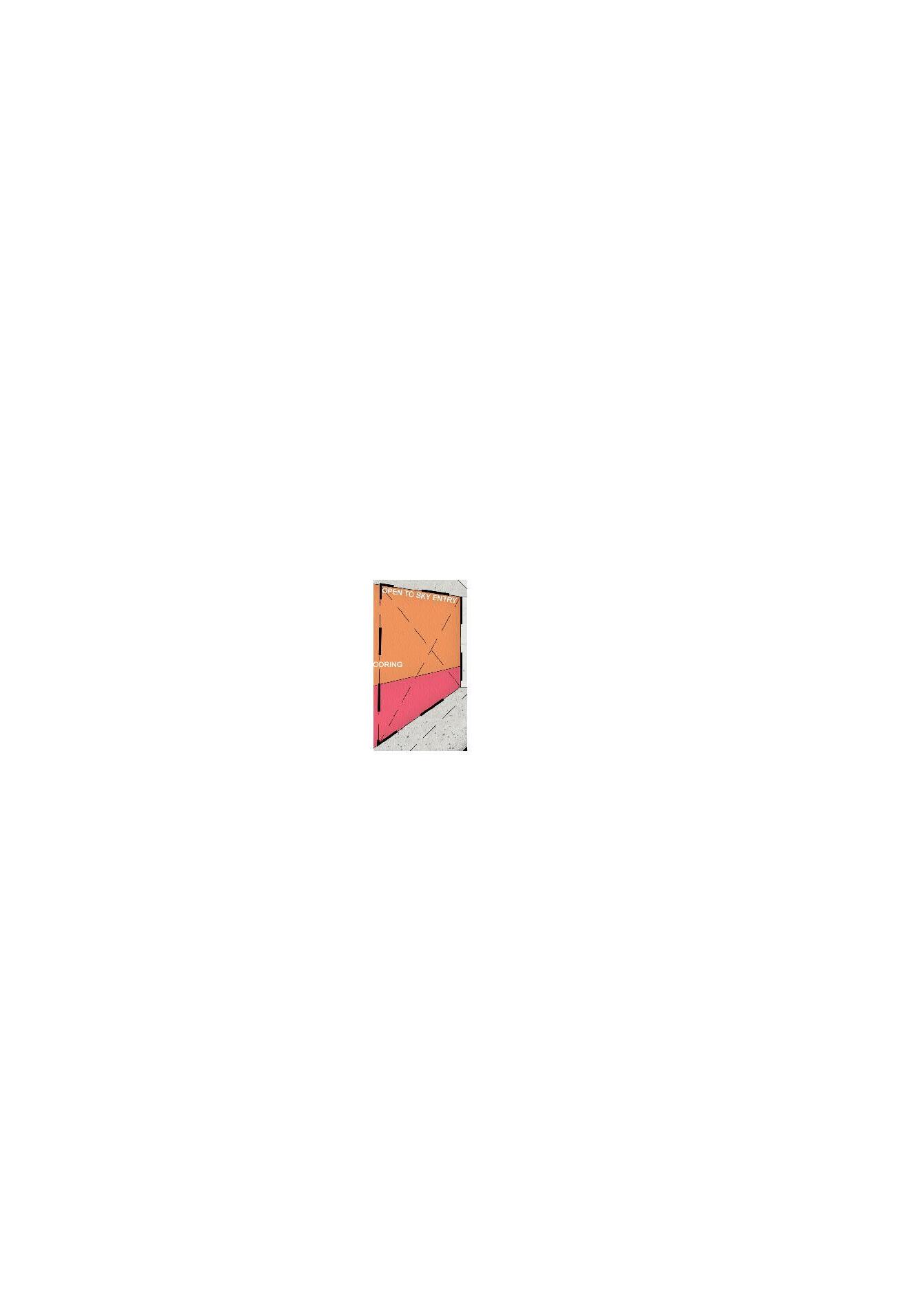


Creating an experience based on movement pattern arrival,departure, e-bike.
ROOF
Converging arrival space, quiet enclosed seating
E-bikes on the left, ATM/ small kiosk and adding greens to act as a catalyst for public activity

Arrival - warm, exciting, Departure - cool, calming, E-bike stand - energetic
The Form of the roof stands out as the defining feature. Minimal, Functional. The form opens up to the South to let in Sun in winters and block it out in Summers.
SECTION A
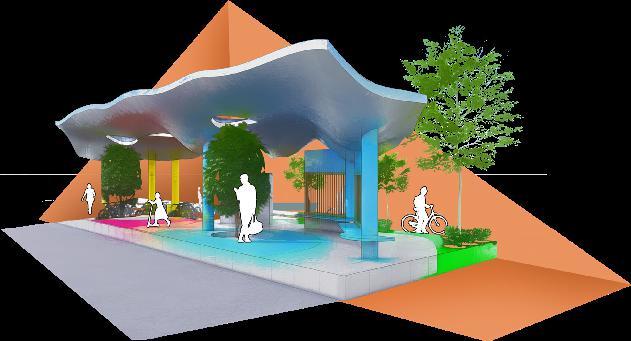
The roof is double layered at certain places creating a void between 2 layers. This void is used for overhead storage for water harvesting , as well as contributing to the passive cooling
The void blocks radiation heat and the presence of water would cool down the microclimate.
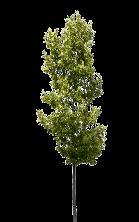
SECTION B
As most parts of India receive sufficient Sun hours, required for solar energy generation, photovoltaic cells can be installed. These can be place over the roof tanks, thus reducing evaporative losses or heating.
Analysing area and requirements of the bus stop, 10 panels of 2.5 sq.m. each shall be installed.
Section BB’A PLUS DESIGN ASSOCIATES, NOIDA
MAY 2021 - AUGUST 2021

Architect: Ar. Kailash Aggarwal
Designed residences, manufacturing units, Retail spaces, apartment units and more as part of training. Developed skills of communication with team-mates and clients, developed understanding of site works, management and working drawings
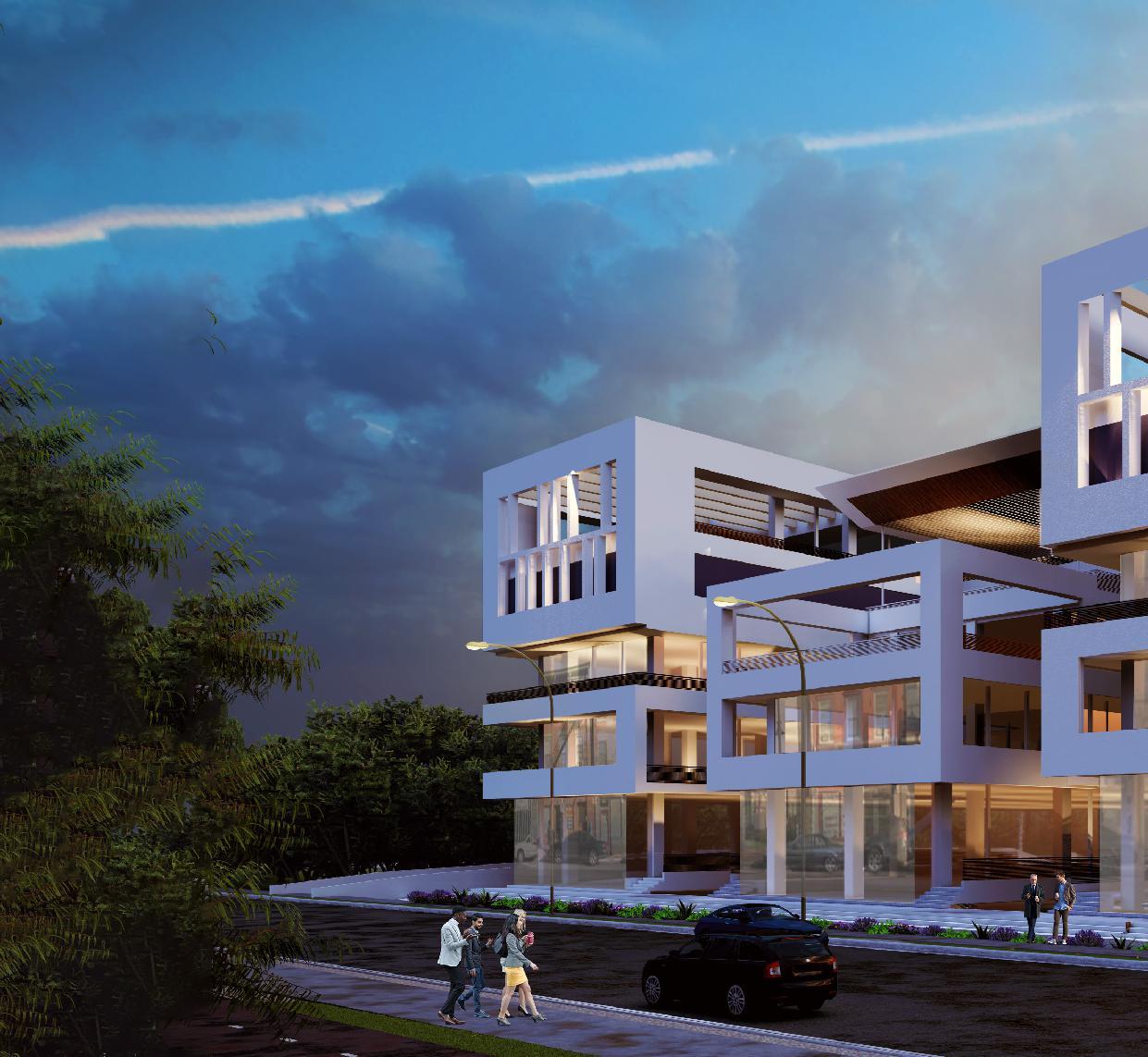
• Teamwork and individual work on various projects
• Worked directly under Principal Architect
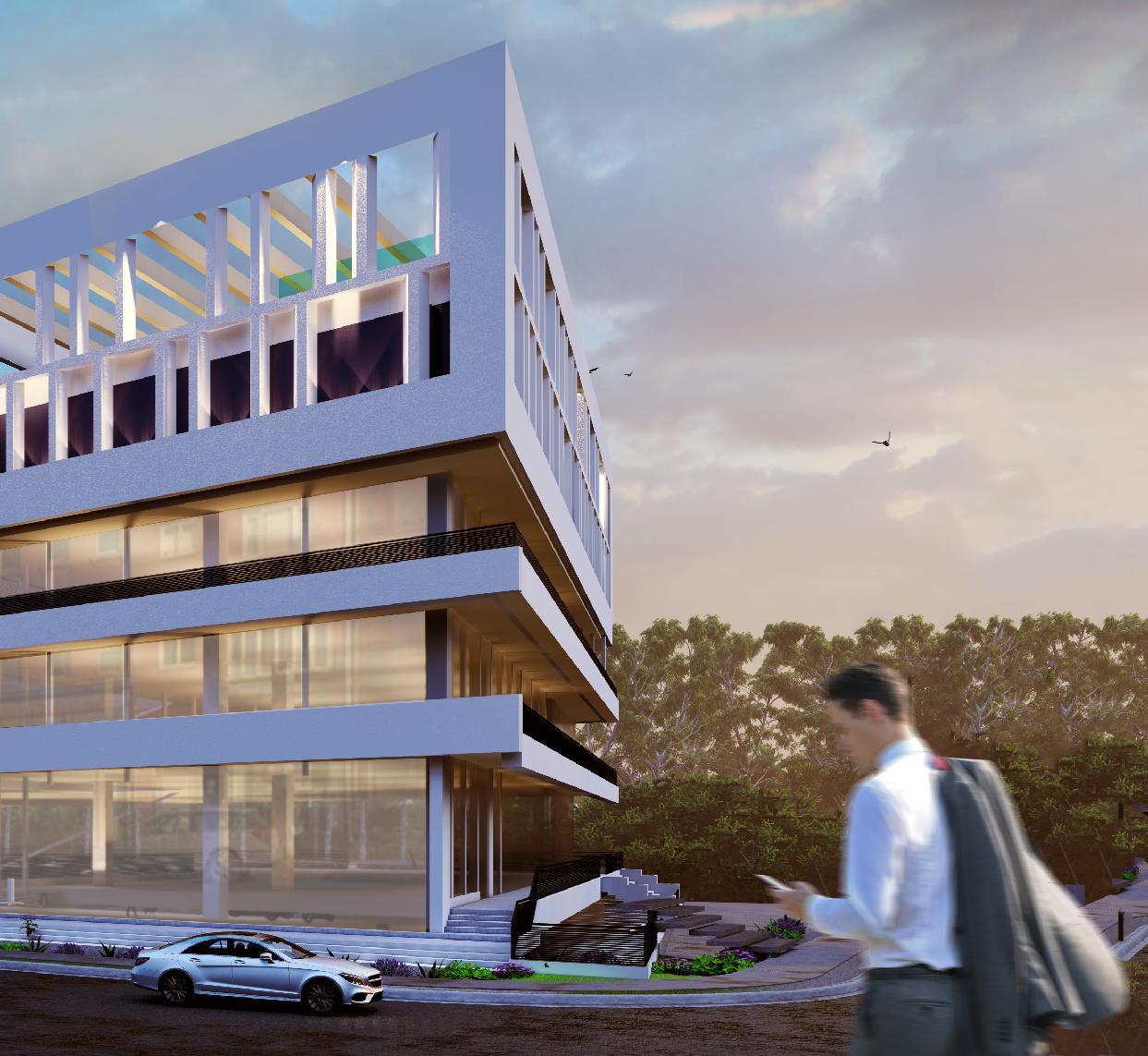
• Involved in client meetings and presentations
• Prepared Working drawings and Submission drawings


• Designed a Bungalow from preplanning till construction and interiors.
PROJECTS WORKED ON
• Individual Residences
• High-Rise Apartments
• Row housing
• Commercial malls
• Factories and Warehouses
• Interior Designing
• Drafting on AutoCAD
• 3D modelling and rendering
INDIVIDUAL HOUSING


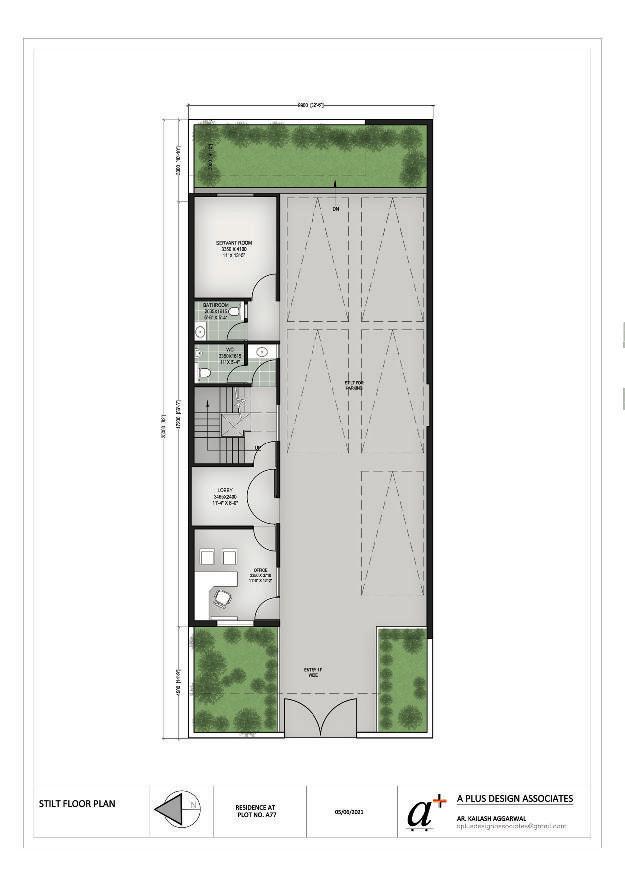


MEASURED DRAWINGMeasuring and documenting Historic Chhatris at Bada Bagh, Jaisalmer. Created Hand drafts and AUTOCAD drawings of Chhatris. Rendered using Pencil Colours.
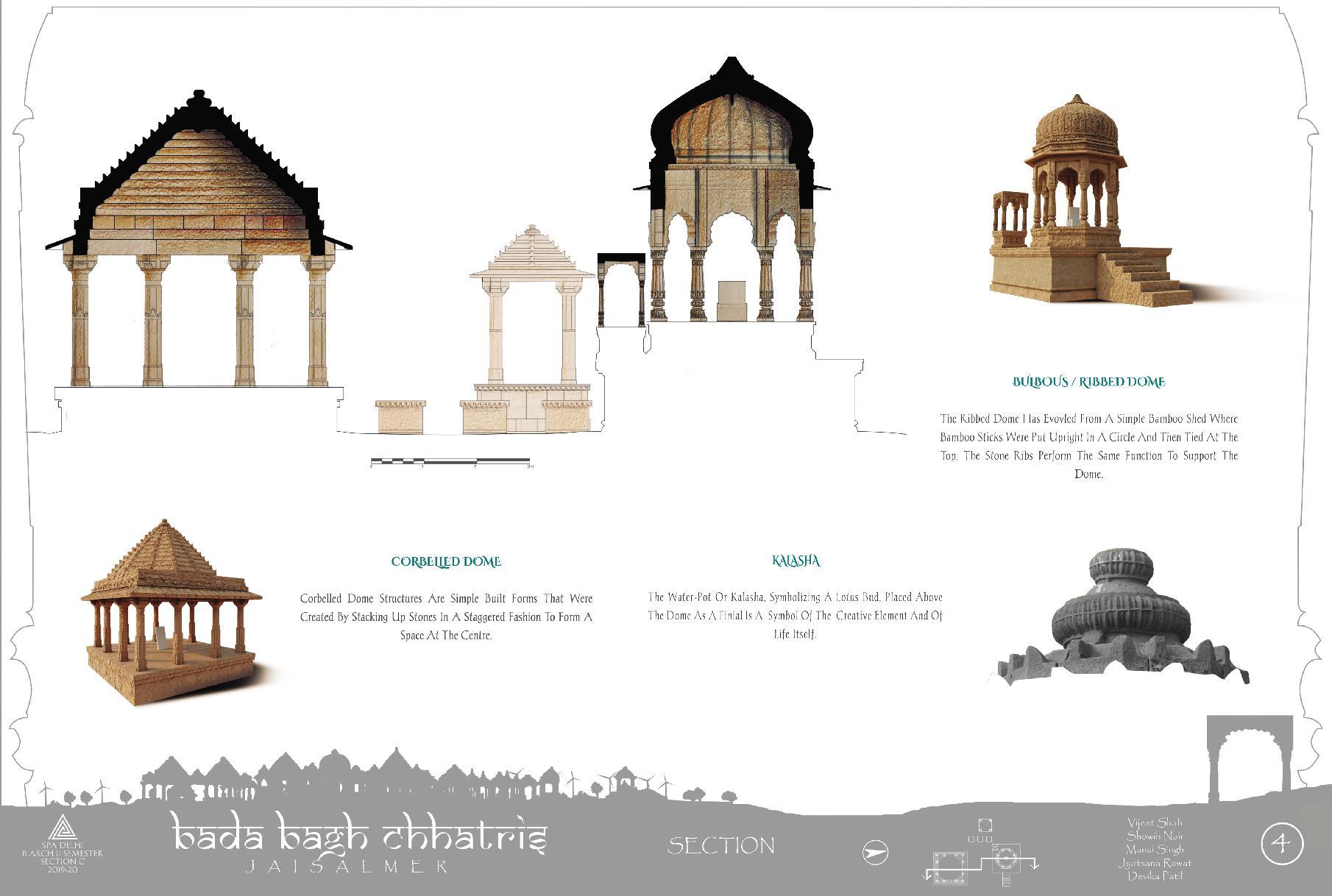

ELEVATIONS

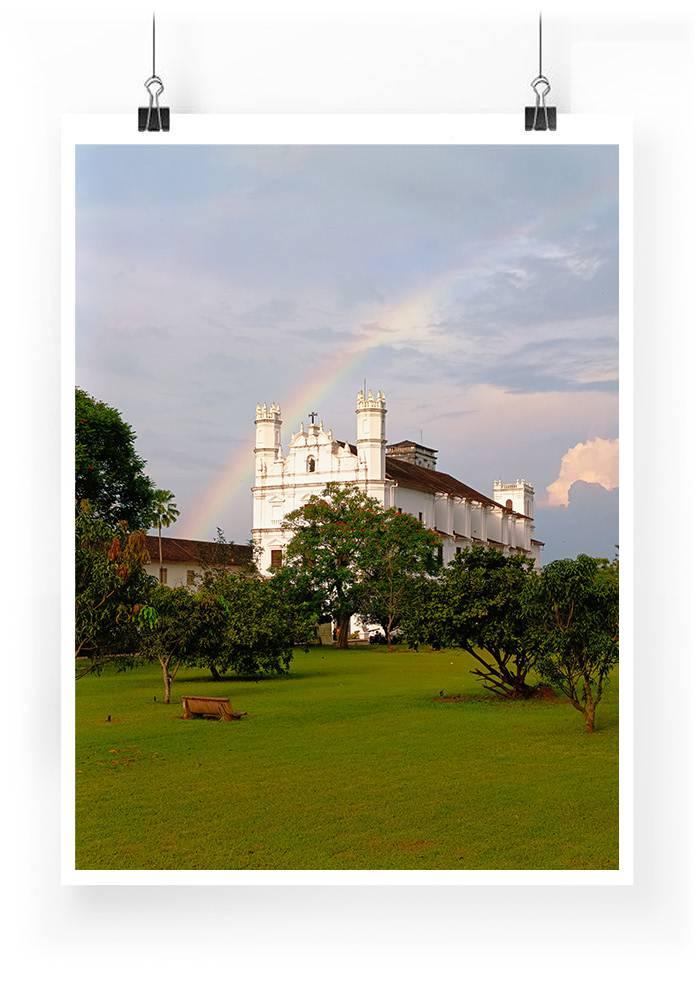
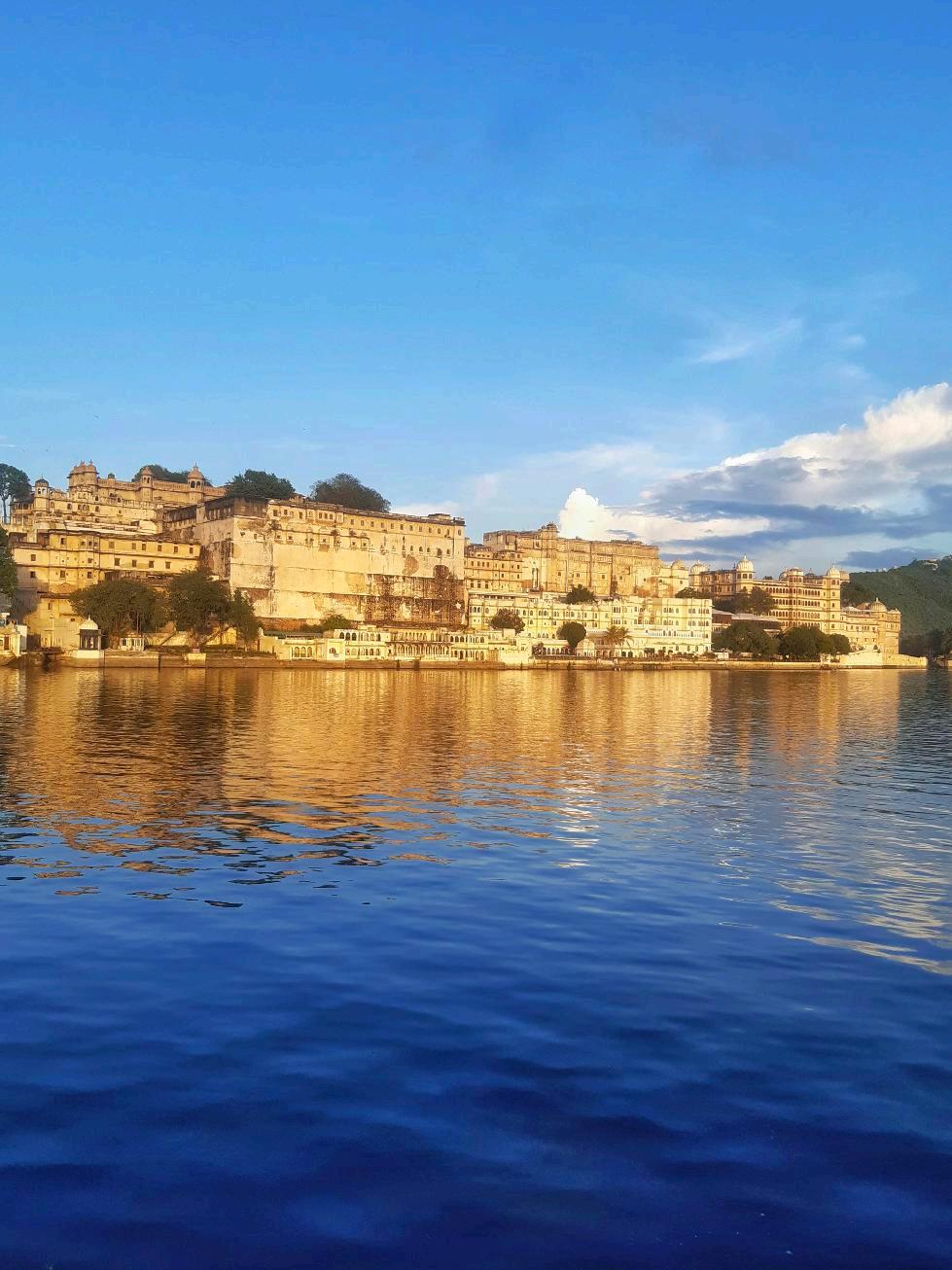
ABSTRACT RENDERING - COMPETITION ENTRY
Honourable Mention

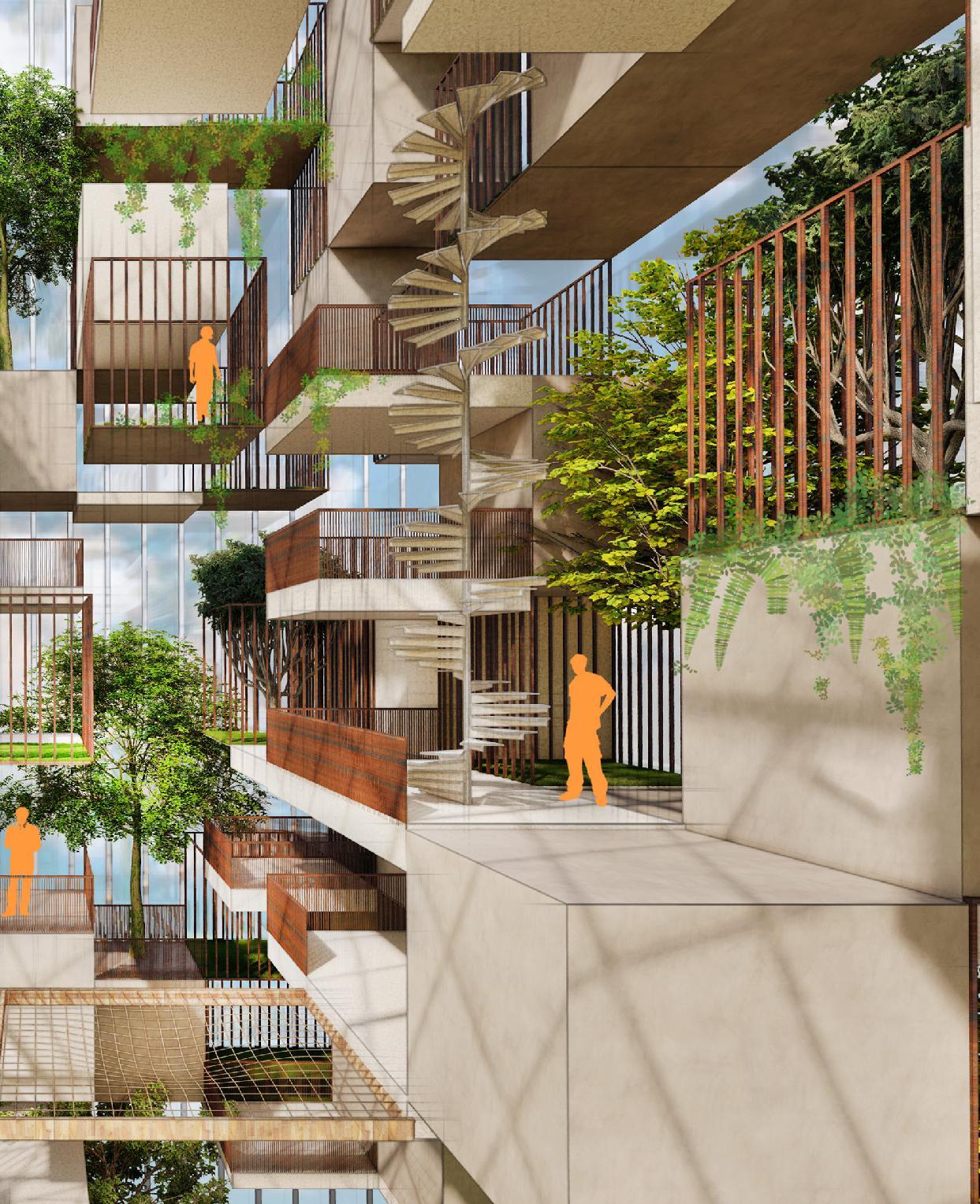

Using Mind Maps to analyse a given situation and space to develop a deeper understanding. This is then used to conceptualize design ideas.
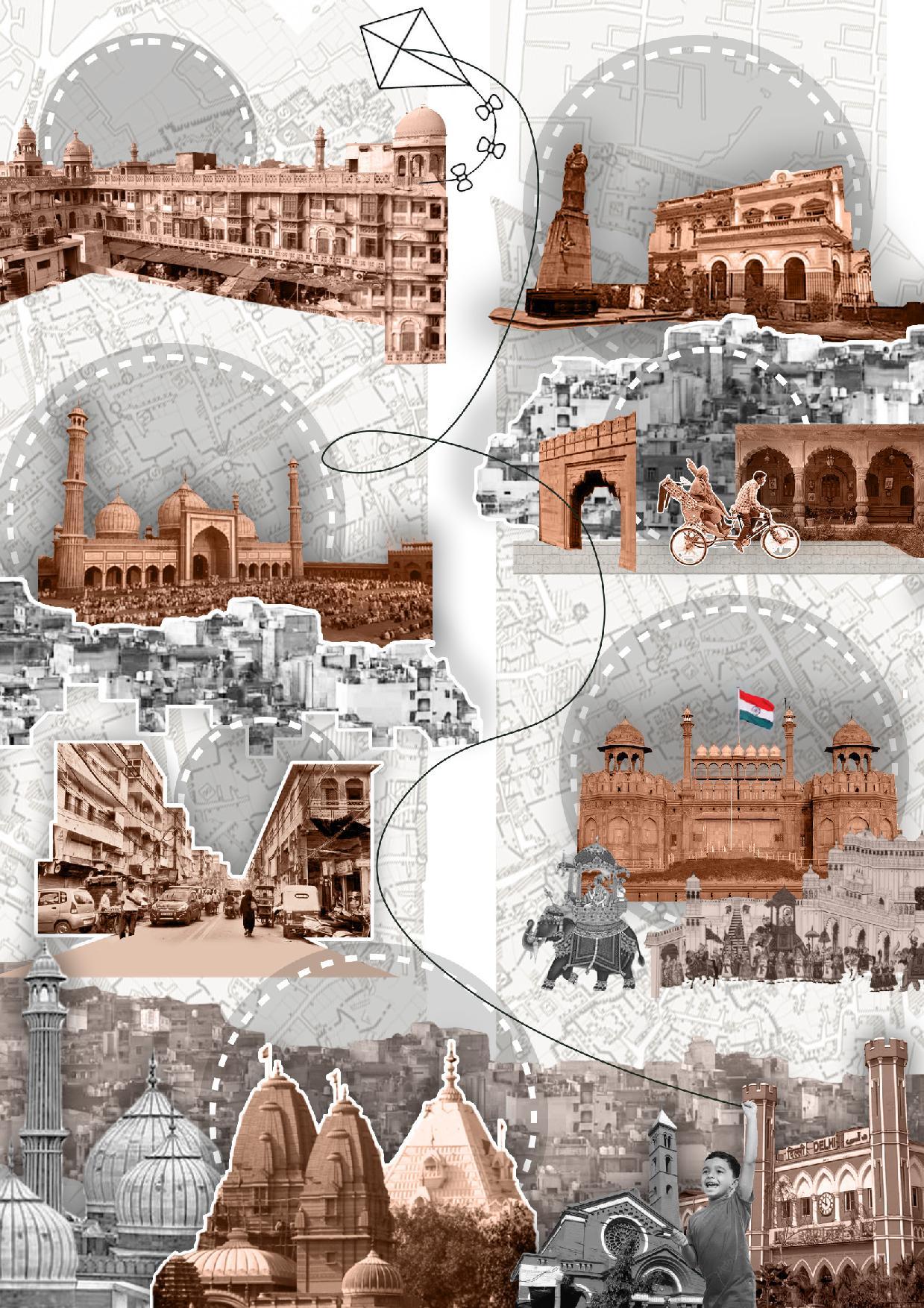
Town Hall
The main Chowk of the city
Chowk
Central open space in a neighbourhood or haveli
Located at the centre of a bustling market, it stands as a unifying element.

Mohalla
A closely knit neighbouhood that has maximum interaction between residents.
Gali
Streets that mutual shade the public space below for activity all day.
Festivals and public gatherings in the city take place at this node.
Red Fort Jama MasjidUnderstanding development in Ahmedabad using a timeline and analysing the vernacular elements of the city.
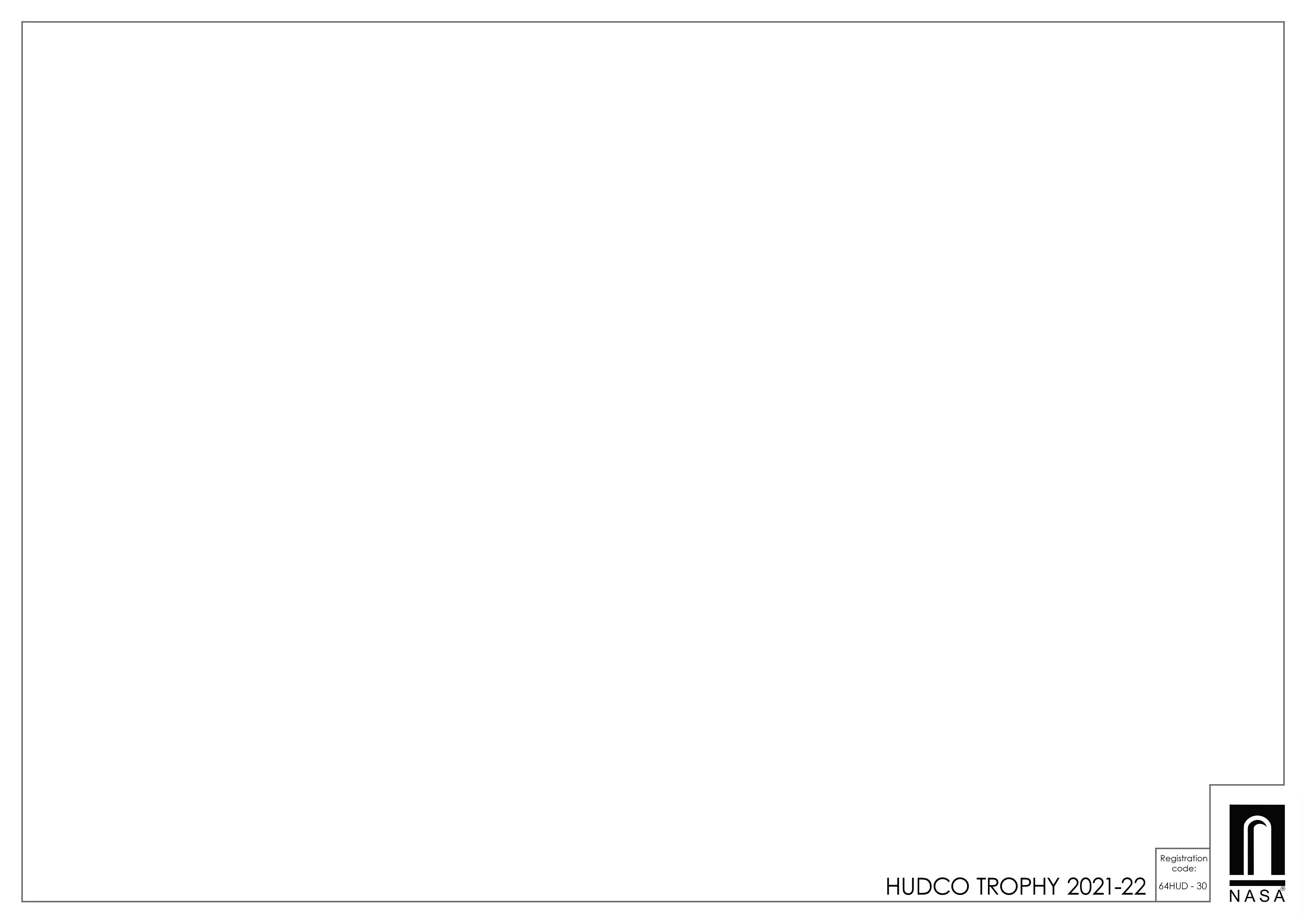
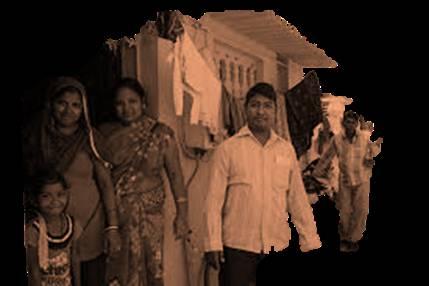 AHMEDABAD - HUDCO DESIGN TROPHY
AHMEDABAD - HUDCO DESIGN TROPHY

