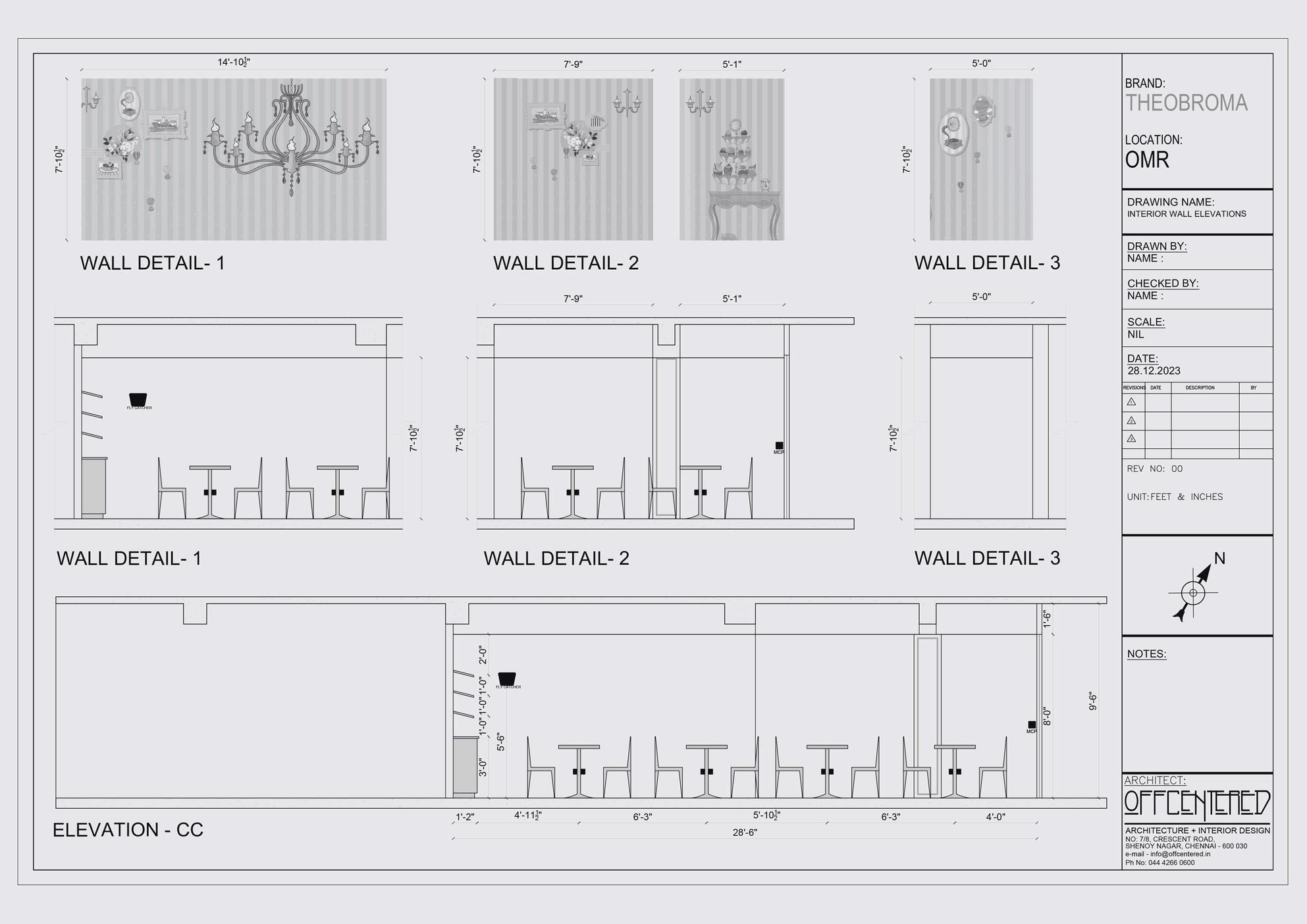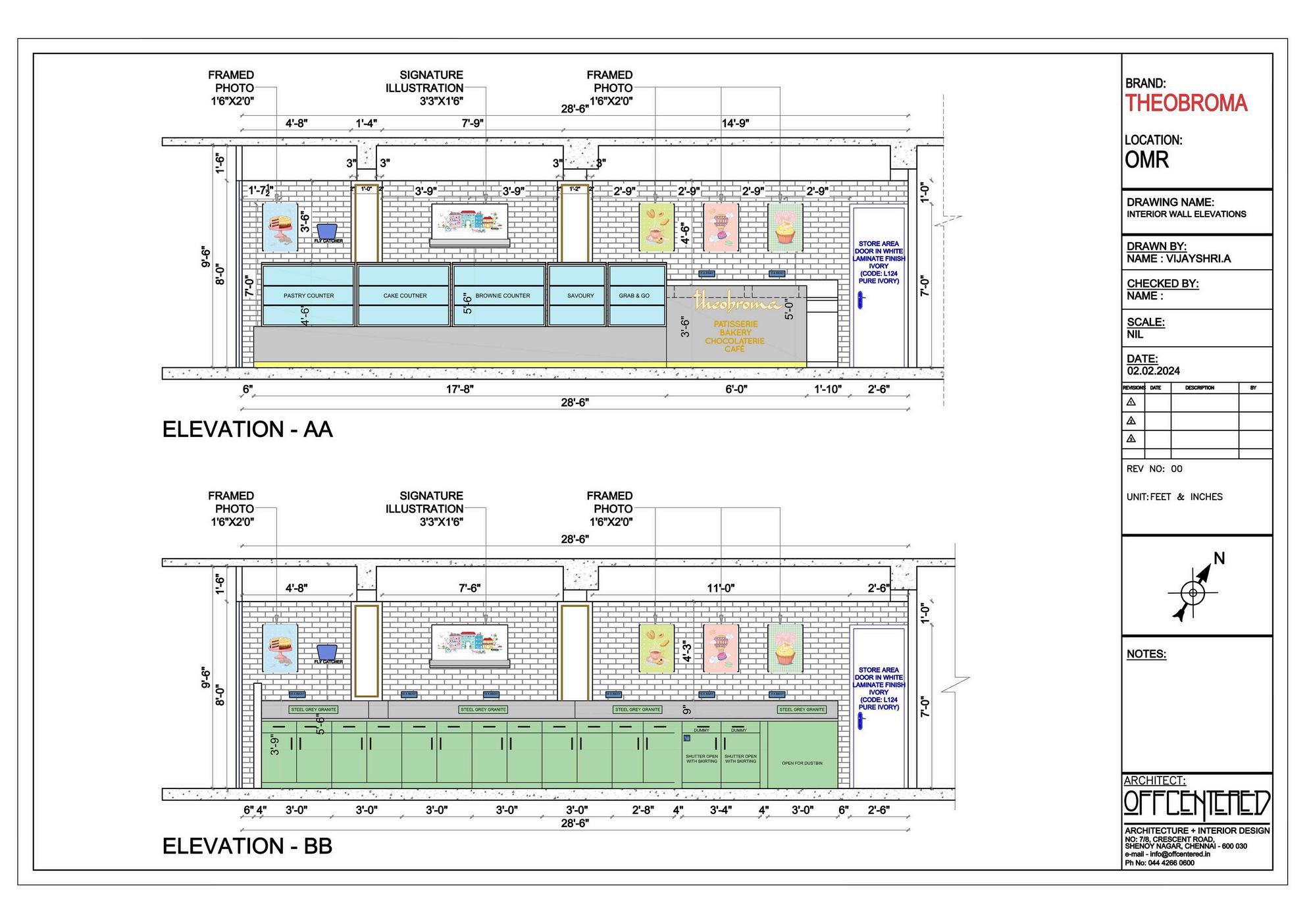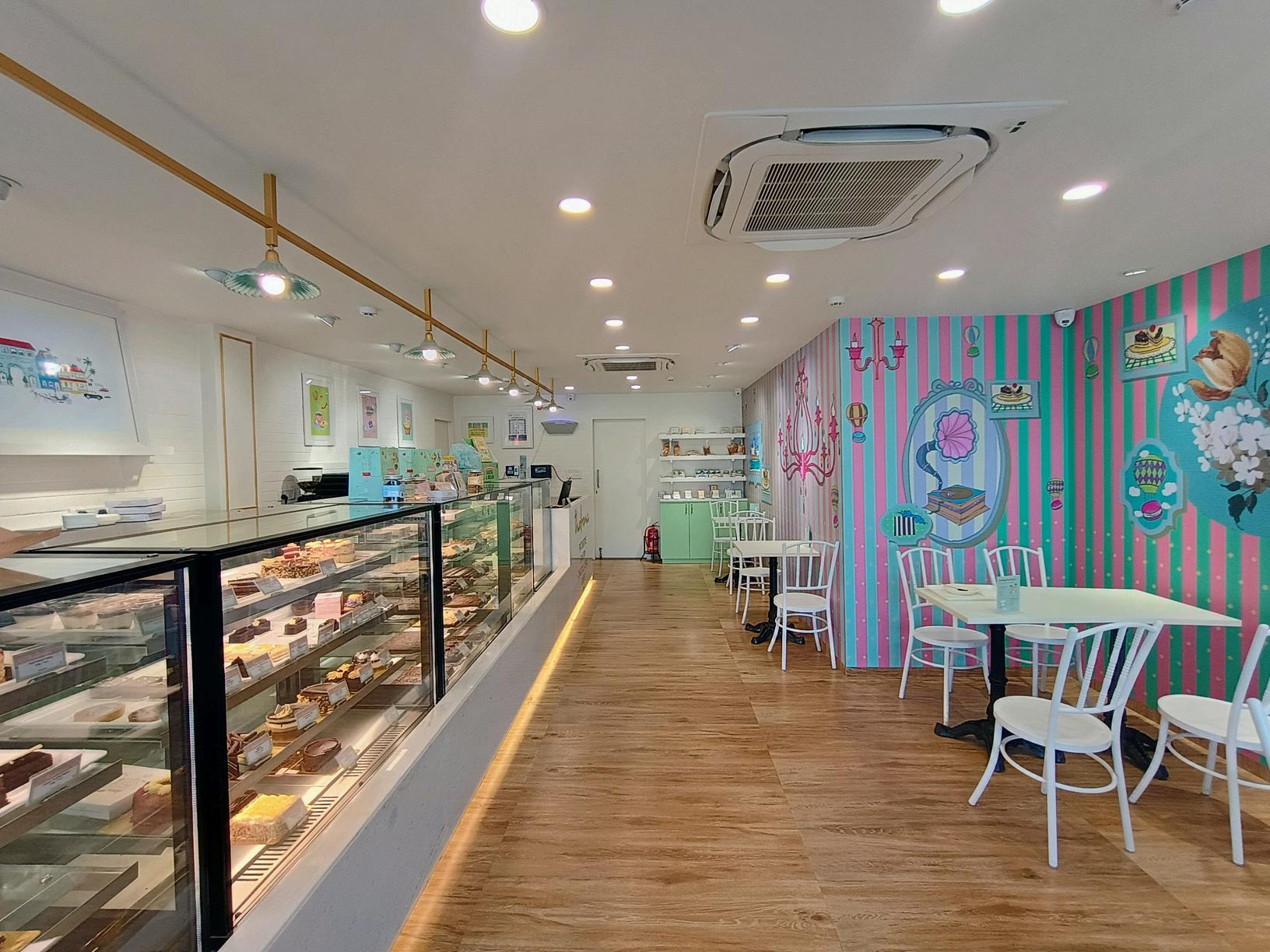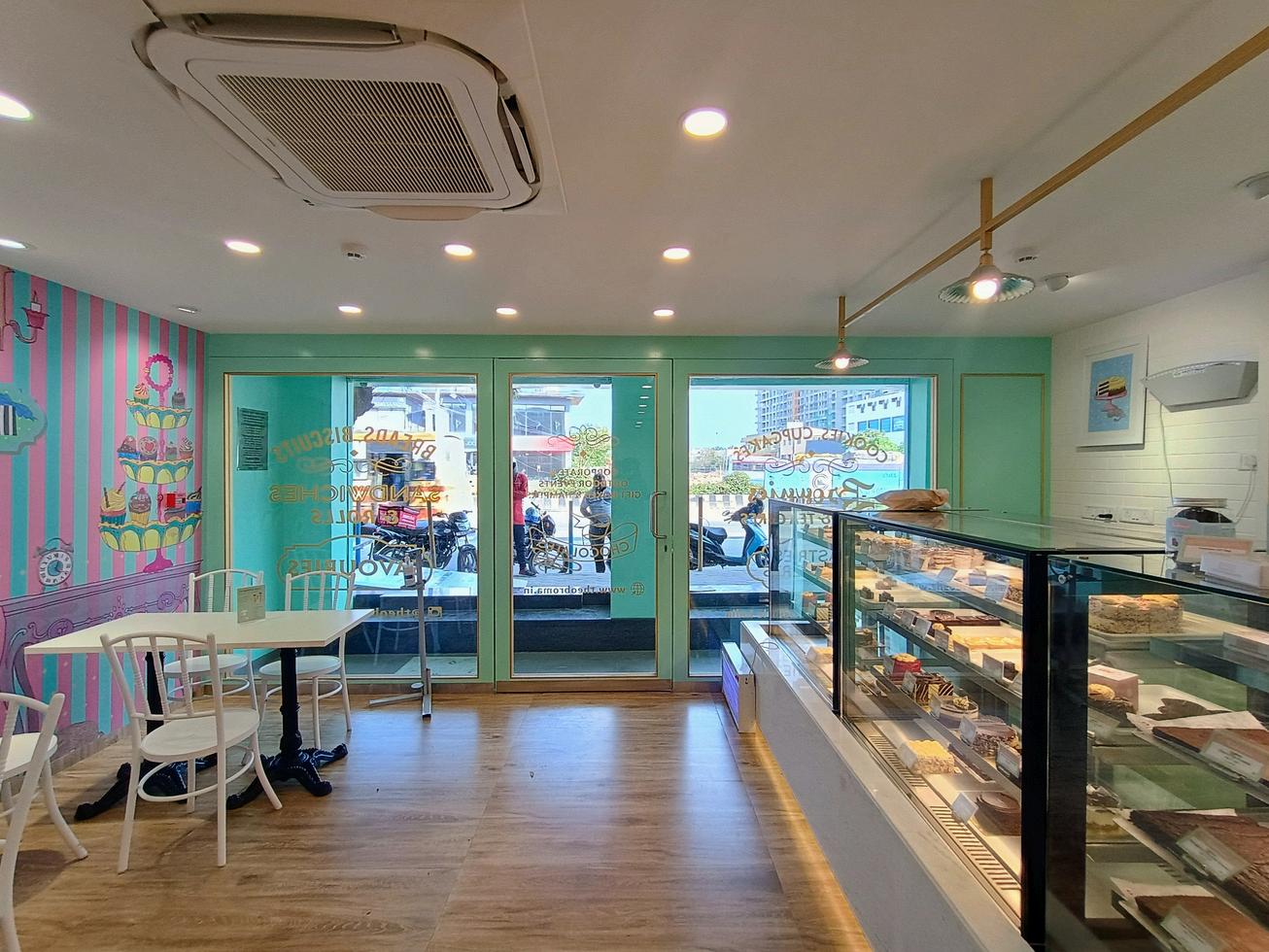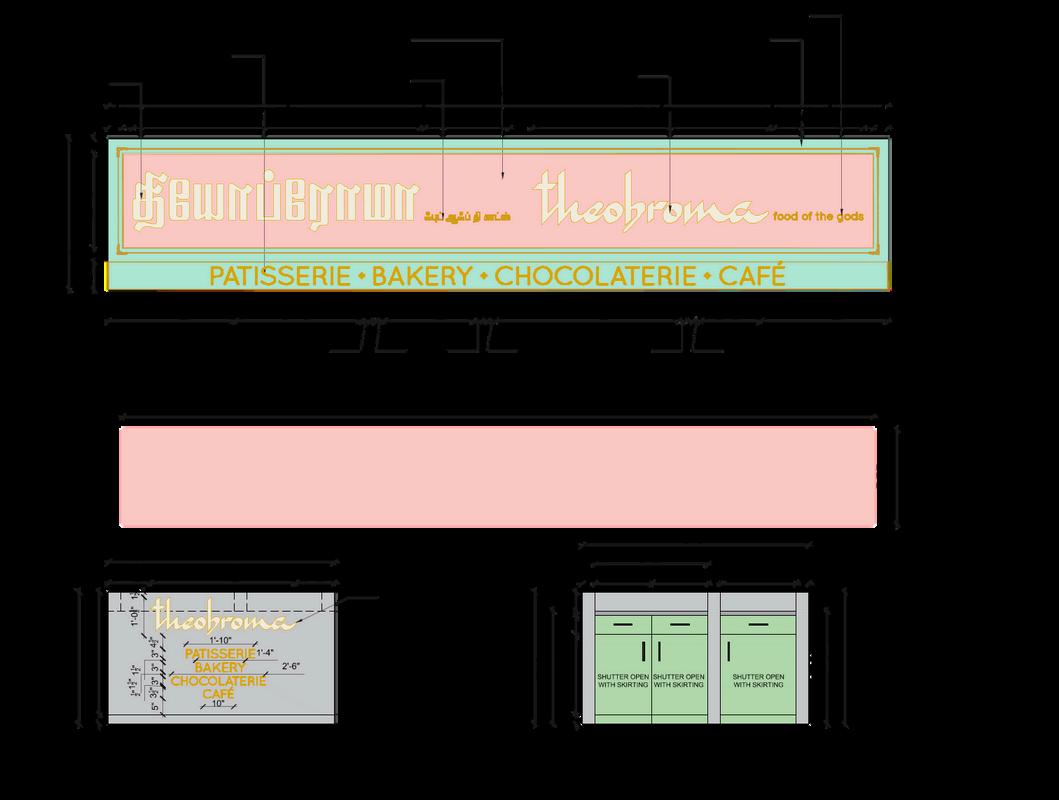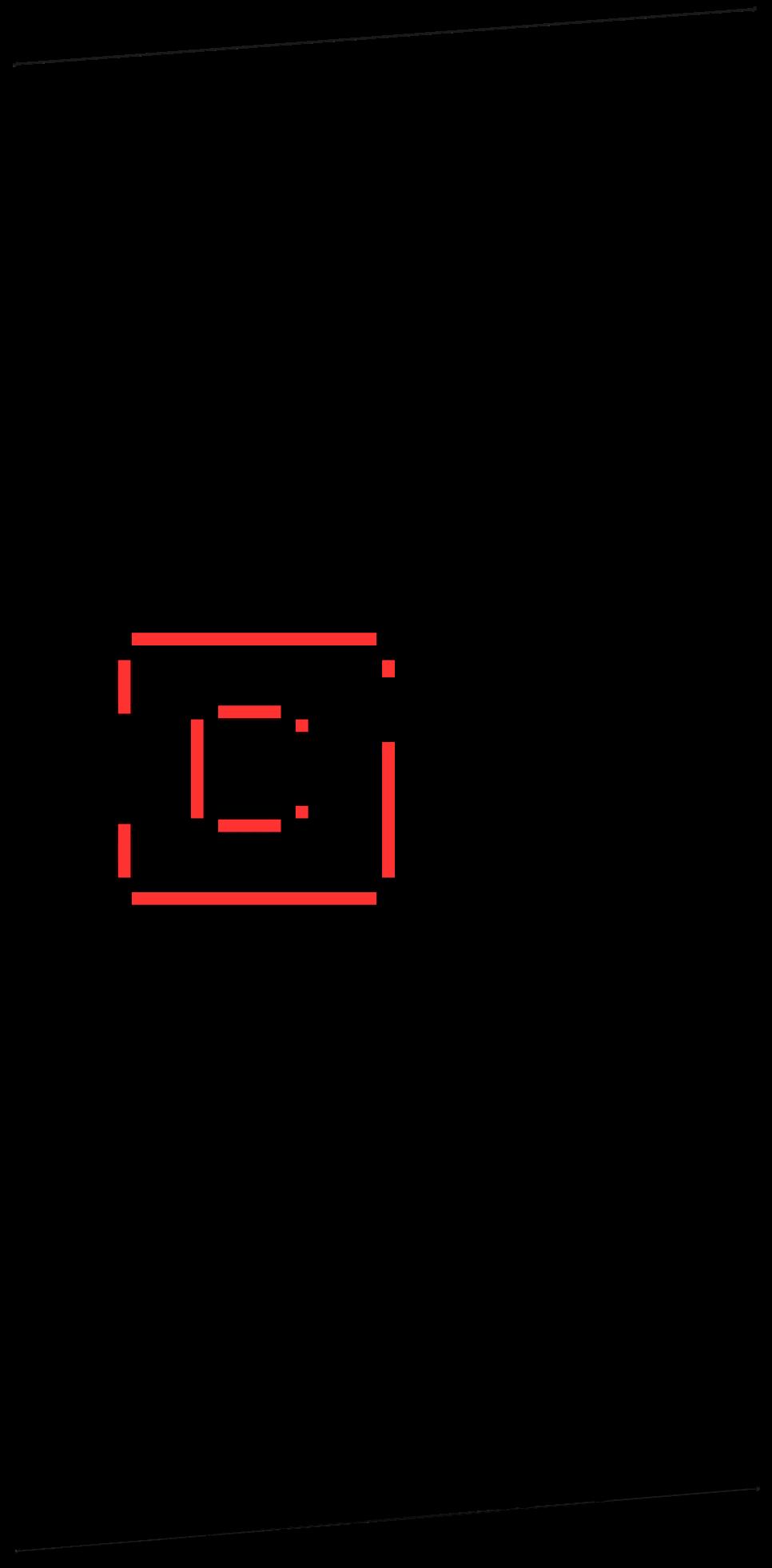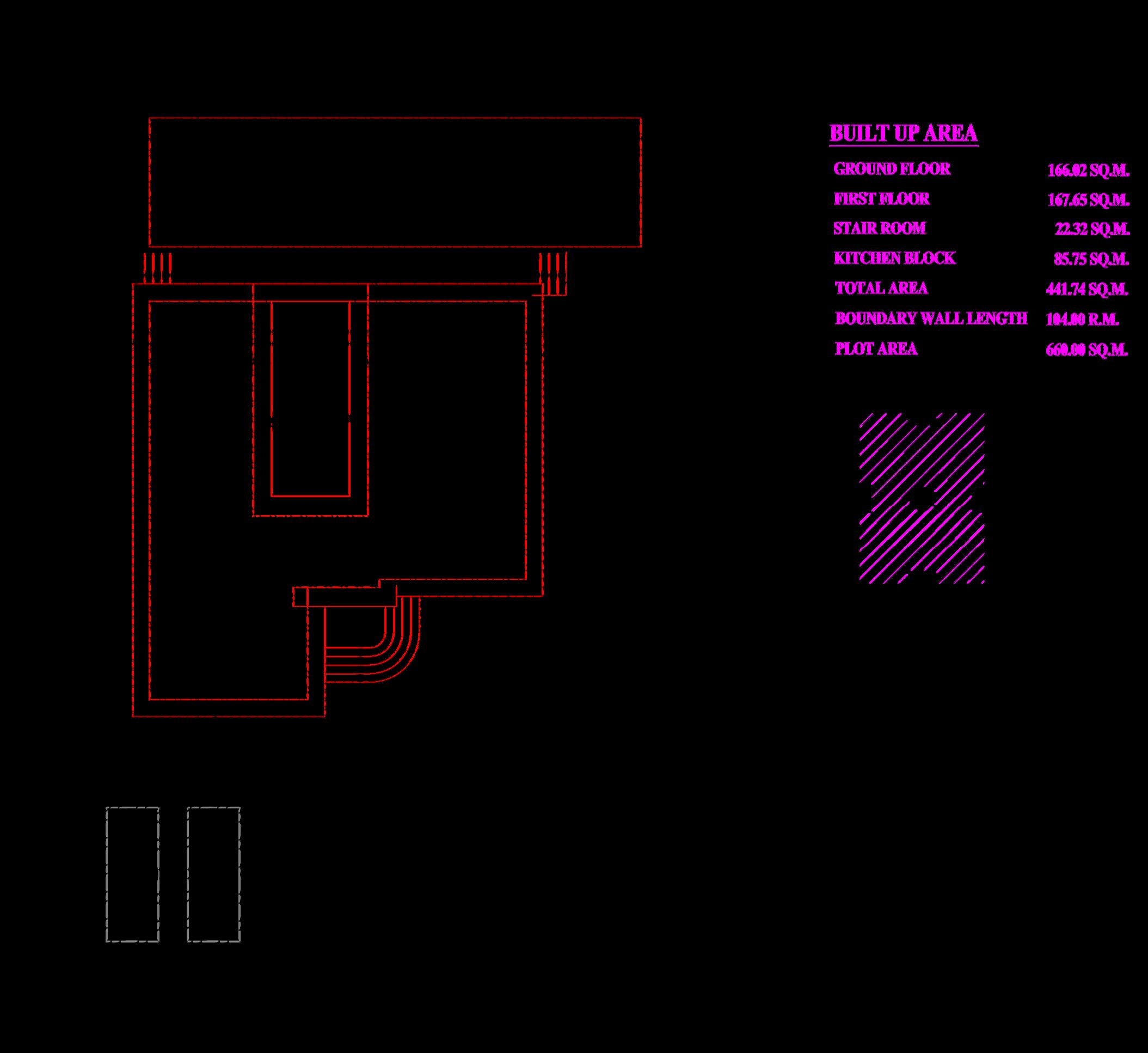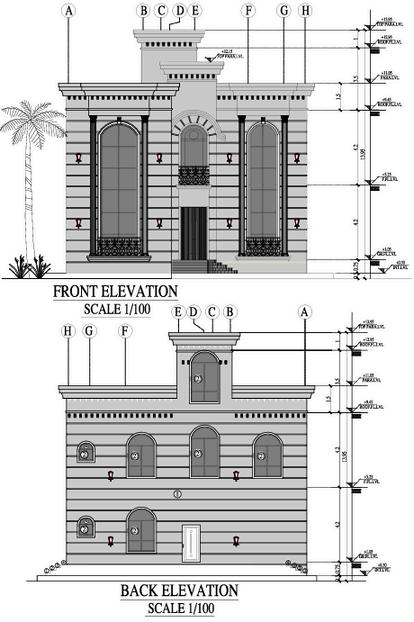CONTACT
ar.vijayshri@gmail.com
8946007288
www linkedin com/in/ vijayshri-a-36a11b212
EDUCATION
2017-2022
St. Peter’s School of Architecture, Chennai. (Anna University affiliated)
La Chatelaine Junior College, Chennai. (CBSE) 2005-2017
SOFTWAREKNOWLEDGE
Profile VIJAYSHRI. A ARCHITECT An Architect with an expertise in the field of commercial architecture and corporate architecture Looking forward to an incredible phase of innovating and mending spaces and develop my skillset I bring-in efficiency & practical applications of creativeness to the table, highly collaborative with teams and is capable of handling a complete project from the basic sketches to post renders. I’m seeking a role of an Design Architect with a creative , healthy and a challenging environment.
WorkExperience 2023 –2024
OffcenteredArchitectsand
InteriorDesigners,Chennai
JunorArchtect
Workedondifferenttypologiesofprojects fromresidentialtocommercial corporates institutionalandindustrial Gainedperspectivesofspatialplanning, aestheticfunctionalityandpractical applicationofdesignelements.
WorkedonrenownedprojectsincludingAdityaBirlafranchiseprojects,Theobroma,HVF Enginefactory,Dubairesidentialprojects.
2022 VRCivilworks,Chennai
FreelanceArchitect
Workedonresidentialprojects
Gainedon-sitepracticalknowledge
2021
ShristiDesignStudio,Chennai
Internshp
WorkedonmanyRenownedUrban condominiumprojectsincluding-Casa Grande,UrbanTree,Appasamybuilders, Maruthamgroups etc
EXPERTISE Exterior & Interior design 3D modelling
Visualization & Post production
Creative & Critical thinking
THEOBROMA, OMR commercialspace&corporateinteriors
TheobromaoutletstoreinOMRisadesignfromscrapeandthedrawingswere completedinaspanof2.5months.Iwasgiventheopportunitytohandlethis projectfromschemeplanningleveltilltheendprocess.
RCPLayoutshowingalltheproposedlayoutsfortheprojectwhichincludes-
Lights,HVAC,smokedetectors,CCTV,Switchpoints.Apartfromthis,flooring, plumbinginlet&outlet,falseceiling,partitionandfinisheslayoutswere proposed.
SITEIMAGE POSTEXECUTION VAN HEUSEN, KERALA corporateinteriors,AdityaBirla
PartneringwithABRFL,Iwasinvolvedindesigningcommercial spacesincludingVANHEUSEN,ALLENSOLLY,LOUISPHILIPPE, REEBOK,PETERENGLAND&AMERICANEAGLE.
SCHEMATICLAYOUT RCPLAYOUT Thedesigningprocessisdividedinto3stages-1stcutdrawings,Landlorddrawings(LLD)&goodforconstructiondrawings(GFC)
1STCUT-Siteplan,existingbuildingsectionandfacade,civillayout,proposedschematiclayoutandproposedfacadelayout.
LLD-Powerlayout,Partition&finisheslayouts,Falseceiling,flooring&skirtinglayouts,wallsections.
GFC-Layoutsinclude:CCTV,Audio,HVAC,Smoke&fire,Reflectedfalseceiling(RCP),Trialroomdetails,Storeroomdetails,cashcounterdetails,Toilet details
AB HOMEZ, CHENNAI Residentialspace LocatedinThiruvottiyur,Chennai.Onasiteareaof3195sq.ftisbeingconstructed an S+3apartmentwith6dwellingsofatotalbuiltupareaof8325sq.ft. Iwas solelyinvolvedinthisprojectfromtheschematiclayoutstagetothefinalGFCset.
SKETCHES CORNICE TO DETAIL
PAINT TO TEXTURE
THK 2" PROJECTED
TRIM IN PLASTERING
RAILING TO DETAIL
8MM X 8MM 3" CURB WALL
GROOVE IN PASTERING
CORNICE DETAIL
THK 9" PROJECTED
PLASTERING BAND
CNC CUT WPC PANEL
1'9" THK 18" SLAB PROJECTION FOR 1'9" THK 1'9" SLAB PROJECTION FOR
CORNICE DETAIL
PROPOSED VILLA, SHARJAH- UAE Residentialspace PartneringwithanarchitecturefirminUAE,wewouldreceiveresidentialprojectsto whichwewouldhavetoproducedetailedworkingdrawingskeepingtherendered imageasareference.ThissetofWorkingdrawingsinclude- Detailedsiteandall floorplans,allsideelevations,sections,boundarywalldetailsandjoinerydetails.
SITEPLAN ThesiteislocatedinAlsaaf-1area.
rendered image sent by the client for reference purpose.
GROUNDFLOORPLAN ROOFPLAN FIRSTFLOORPLAN INTERIOR DESIGNS Commercials&Residentialsspace
FromcorporateinteriordesignforABFRL,commercialinteriorsforIdealtech, SaravanastoresofficetoresidentialinteriorsIwasgiventheopportunityto exploredifferentideas,materialsandhasnavigatedmyprocessthroughsketches andvisionboardsto2Ddraftingto3Dmodellingtomaterialselectionand coordinatingwiththesiteengineerforexecutionprocesses.
IDEAL TECH, SRIPERAMBUTHUR Commercialsspace
AcommercialinteriorsforIdealtech,Involvedinthe2Ddetailing,material selectionandcoordinatingwiththesiteengineeronexecution.
SARAVANA STORES OFFICE, T.NAGAR Commercialsspace AcommercialinteriorsforSaravanastoresoffice,heldthewholeprojectfrom schemesketchestointeriordrawingstomaterialselections.
Thefollowingshowcasesthe2ddetailedwallelevationforReceptionand waitingareaalongwiththecompletedsitephoto.
Thefollowingshowcasesthe2ddetailedceilingandwallelevationsfor Conferenceroomalongwiththecompletedsitephoto.
NAVIN’S RESIDENCE, KANCHIPURAM Residencialspace
Workedinthe3Dmodellingofthisproject,Modelledin Sketchupreferencing the2DDraftedlayoutsand RenderedinEnscape
EXTERIOR DESIGNS Commercials&Residentialsspace
Thestepsinvolvedwhiledesigninganexteriorincludes-draftinga2Doutline, Modelling, iledworking
SOMU’S RESIDENCE, WEST MAMBALAM Residencialspace Workedinthe3Dmodellingofthisproject,ModelledinSketchupandRendered inEnscape,anddetailed2Delevationdrawingweredrafted.
LATHIKA’S RESIDENCE, WEST MAMBALAM Residencialspace Workedinthe3Dmodellingofthisproject,Modelledin Sketchupanddetailed2Delevationdrawingweredrafted.
HVF ENGINE FACTORY, AVADI Institutionalspace Ancentralgovernmentprojecttoproduceafaçadeproposal. Handledtheentireprocessfromvisitingthesitefor measurementsofbothinteriorandexterior,produceAs-built drawingsforthewholeblockandexteriordesign.
EXISTINGEXTERIORELEVATION REEBOK SHOWROOM, NEXUS MALL, CHENNAI Commercialspace Ancentralgovernmentprojecttoproduceafaçadeproposal. Handledtheentireprocessfromvisitingthesitefor measurementsofbothinteriorandexterior,produceAs-built drawingsforthewholeblockandexteriordesign.









