PORT FOLIO

N Selected Undergraduate Works 2023
Vignesh
VIGNESH Student

WHY ME?
Hello, I am Vignesh, a fourth-year architecture student at CAAD Chennai. Throughout my academic journey, I have developed a deep passion for minimalistic architecture, recognizing its ability to deliver unique and meaningful designs.
I strongly believe in creating designs that are both simple and functional. Through my studies, I have gained a strong foundation in architectural principles and possess a good understanding of construction techniques and project management.
In addition to architecture, I enjoy expanding my skillset by taking courses in different fields that I find interesting. I am also an avid gamer, which has taught me to think creatively and strategically, skills I believe will serve me well in my future endeavors.
I am excited to apply my knowledge and skills to the architecture industry and contribute to meaningful and impactful projects through this internship. Thank you for considering my application.
EDUCATION
Present 2023 ARCHITECTURE at Chennai Academy of Architecture and Design CHENNAI
2017 - 2019 HIGHER SECONDARY at Paavai Vidhyashram SALEM
LEARNING & EXPERIENCE
LECTURES & WORKSHOPS
George town Heritage Walk -Ar. Dean D’Cruise
“Namadhu Vizha” -Indian Institute of Architect
The City of Tomorrow -Dr. Zarik Boghossian
Perceived Geometries -Ar. Woon Chung Yen
Outside Architecture -Ar. Akash Muralidharan
Reclaiming Streets -Ar. Nashwa Naushad
Going Beyond Efficiency -Ar. Kimm El-Dash
PROFESSIONAL EXPERIENCE
IIID Design Confluence and Showcase -IDCS
Bamboo Cob Construction -Paari Design Studio
Wattle & Daub -Made in Earth
Lines to Lens 2.0 -Triple O Pixel
SKILLS
Visualization Conceptual
Autodesk Autocad
Revit Architecture
Rhino 3D
SketchUp
Adobe Photoshop
Adobe PremierePro
Adobe InDesign
Adobe Illustrator
Rendering Softwares
Microsoft Office
LANGUAGES
English
Tamil
Telugu
Hindi
CONTACTS
vignesh.n@caad.ac.in
+91 8838618106
linkedin.com/vignesh-n
CREMATORIUM RESIDENCE 01 02
RESIDENCE NID COLLEGE 02 03
AFTER LIFE
SITE LOCATION -KANNAMAPETTAI CREMATORIUM, CHENNAI, TAMIL NADU
Step into a sanctuary that reverently embraces the rituals and beliefs of the Kharwa fishermen community. This meticulously crafted crematorium design features a serene outdoor promenade, guiding visitors towards a symbolic tomb representing the journey beyond life. Adjacent to public spaces, the columbarium stands as a tranquil setting for the preservation of ashes.
Within the cremation block, a dedicated waiting area provides solace for grieving families, while a water feature pays homage to the community’s deep connection with the sea. Notably, this design also includes an operation theatre, where the Bhu, a magico-religious specialist, performs sacred rituals for pregnant women, allowing the safe retrieval of the baby for burial.
With a harmonious blend of custom, reverence, and sensitivity, this visionary crematorium design offers a place where the Kharwa fishermen community can bid farewell to their loved ones with utmost dignity, while providing a sacred space for the magico-religious specialist to carry out the necessary rituals for pregnant women in the operation theatre.
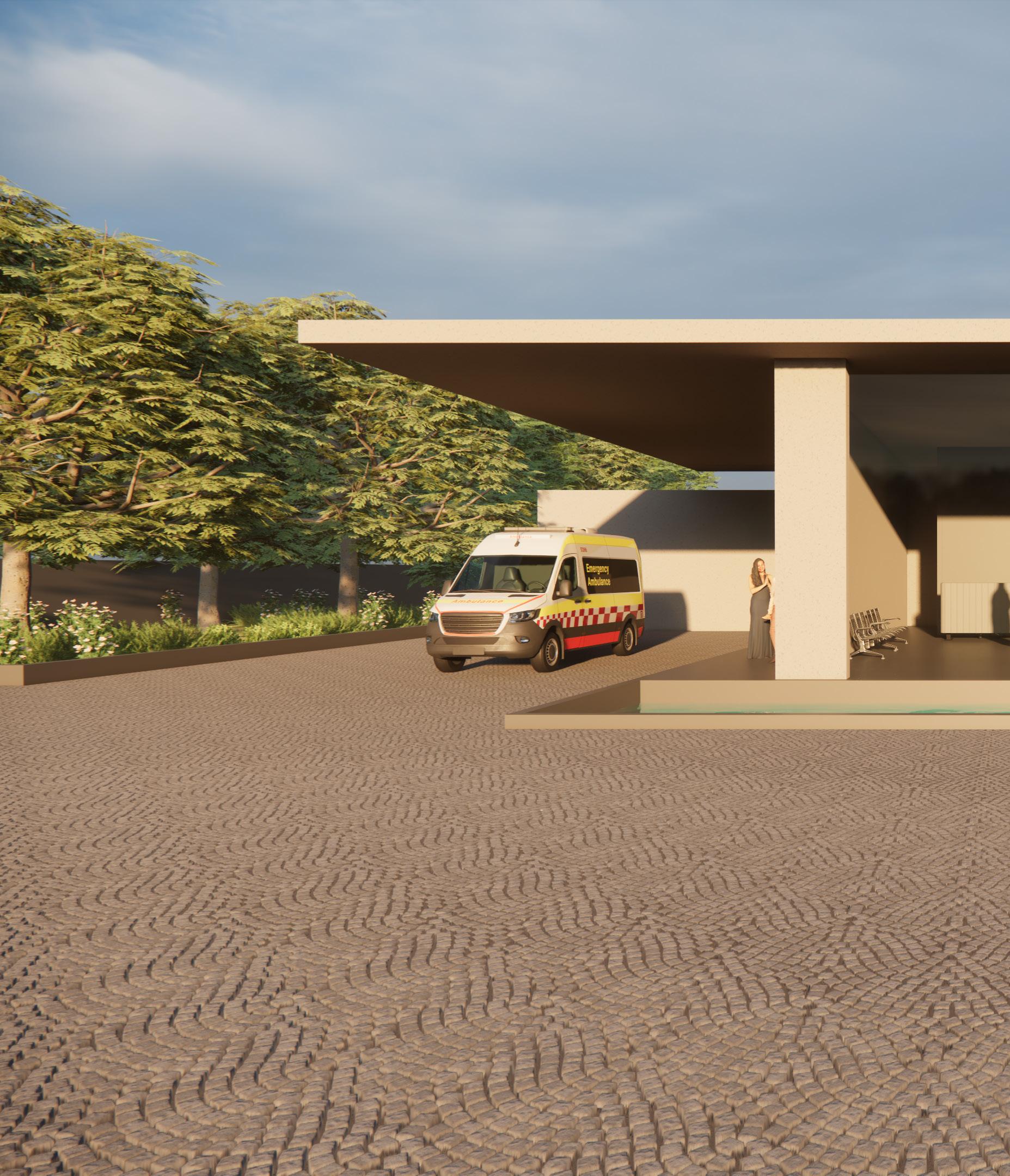 SOLACE. PEACE.
SOLACE. PEACE.

01
In the sacred spaces of architecture, a crematorium whispers a poignant farewell, embracing memories and honoring legacies.

VIGNESH N 8 PUBLIC SEMI-PUBLIC PUBLIC RITUAL CREMATION ADMIN POST- RITUAL COLUMBARIUM EXIT
ENTRY
PROMENADE
DECEASED ENRTY POST ENTRY PROMENADE
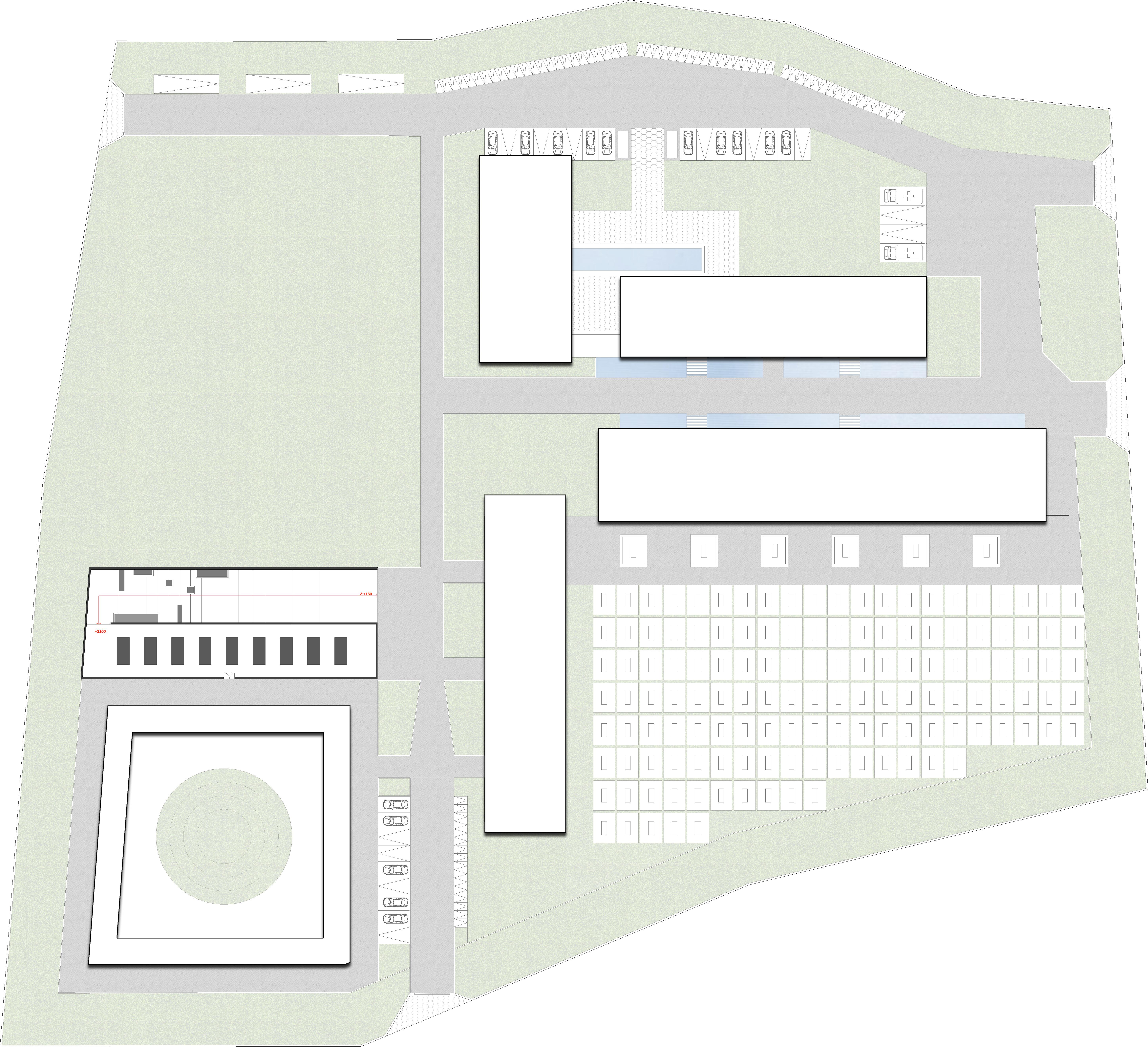

SELECTED WORKS 9 SITE PLAN COLUMBARIUM
VIGNESH N 10 7130.00 9097.40 965.00 7132.40 1000.00 3200.00 3430.00 2470.00 14515.00 8881.20 6000.00 16813.61 4230.00 +450 +450 +450 A Roof +4000 Ground level +450 Roof +4000 Ground level +450 450.00 3550.00 230 100 4330.00 A A' 1 2 3 3 4 1 RECEPTION DESK 2 CAFE & CATERING 3 WAITING HALLS 4 INDOOR PLATFORM ADMIN BLOCK ELEVATION A SECTION AA’ PLAN
SELECTED WORKS 11 9815.00 4585.00 15000.00 +150 +150 +150 B Roof +3820 Ground level +150 Roof +3820 Ground level +150 152.47 330.00 330.00 B B' POND 1 1 2 3 RITUAL BLOCK 1 FAREWELL HALLS 2 POND 3 RESTROOMS ELEVATION B SECTION BB’ PLAN
VIGNESH N 12 C C' +150 +150 +150 C +150 Roof +4500 Ground level +150 Roof +4500 Ground level +150 2 4 6 5 1 8 7 3 1 DELIVERY OF CORPSE 2 RECEPTION FOR CROPSE 3 DUTY ROOM 4 OFFICE ROOM PREPARATION BLOCK 5 COLD ROOM 6 MACHINE ROOM 7 INDOOR HALL 8 OUTDOOR HALL ELEVATION C
CC’ PLAN
SECTION
SELECTED WORKS 13 14999.96 D D' +150 +150 D Roof +3820 Ground level +150 150.00 330.00 Roof +3820 Ground level +150 1 2 2 2 3 4 POST-RITUAL BLOCK 1 RECEPTION 2 RITUAL HALLS 3 RESTROOMS 4 OFFICES ELEVATION D
PLAN
SECTION DD’
SERENE ABODE
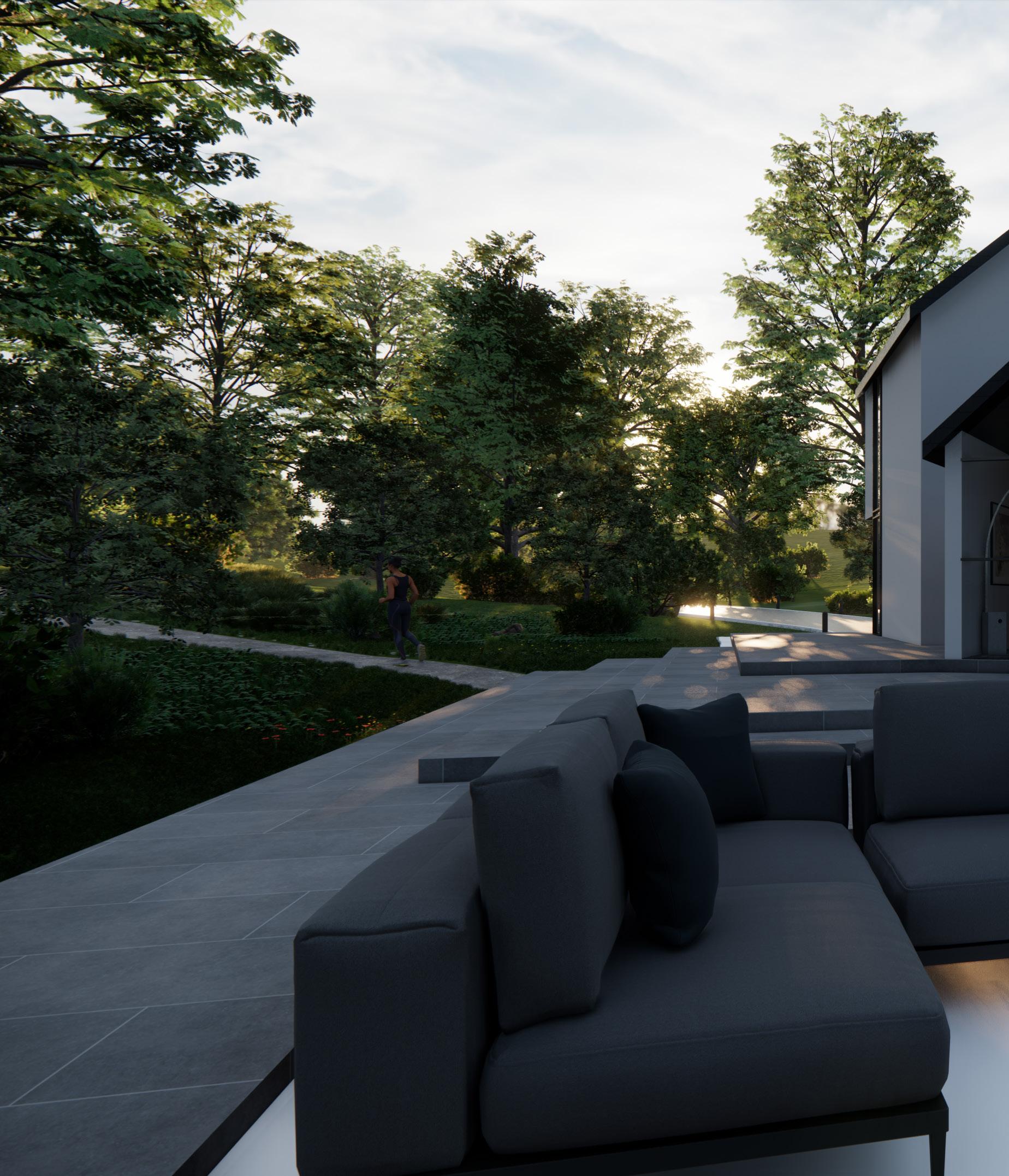
SITE LOCATION -IMAGINARY LOCATION, CONTOUR SITE
Indulge in an architectural adventure at this extraordinary residence perched on a contour site. Designed for a daring young couple, it offers an exhilarating living experience. The open living area boasts panoramic views, while the kitchen and bathroom harmonize modern luxury with an organic touch. Ascend the ladder staircase, reminiscent of ship architecture, to discover a suspended bedroom sanctuary—a private oasis above the world.
Outdoors, a sun-drenched terrace beckons with comfortable seating, overlooking a sparkling swimming pool. With a road connection to the main thoroughfare and pedestrian pathways leading to the enchanting forest, accessibility and adventure coexist seamlessly. Welcome to a dwelling that merges breathtaking design with a passion for exploration—a home where nature’s beauty and thrilling experiences intertwine.
HOME. HARMONY.

02
A residence in architecture: where bricks and beams become the canvas for life’s stories, weaving comfort, beauty, and belonging





VIGNESH N 16
Discover a compact architectural gem, crowned with a charming slate-tile roof and adorned with sustainable features. This thoughtfully designed residence embraces energy efficiency with solar panels, while seamlessly blending with the breathtaking mountain vistas that surround it.
Step inside to find a living space that effortlessly merges with nature’s grandeur, offering panoramic views of the majestic peaks. The sitting area in front of the house invites you to immerse in the serene beauty of the landscape, creating a tranquil retreat for relaxation and contemplation.
Convenience meets practicality at the entrance, where a dedicated parking space accommodates a single car, ensuring effortless access to your mountain sanctuary. Experience the harmony of design, sustainability, and awe-inspiring scenery, as this compact dwelling becomes your gateway to a life immersed in nature’s splendor.

SELECTED WORKS 17
BEDROOM
BATHROOM
KITCHEN
UNITISED SYSTEM CURTAIN WALL
LIVING ROOM
CURTAIN
WALL SLATE TILE ROOF
VIGNESH N 18 2890.0000 593.3000 950.0000 2520.0000 280.0000 920.0000 600.0000 780.0000 200.0000 4716.8843 200 4000.0000 200 B C D A E1 568 560.00 300 WC WB W O R K I N G BATHROOM PLAN GROUND FLOOR PLAN
SELECTED WORKS 19 G1 G2 G3 G4 G5 G6 G7 G8 G9 57.0000 2200.0000 150.0000 960 310 225 940.0000 600 130 590.0000 570.0000 950.0000 1890.0000 911.2250 600.0000 2200.0000 570.0000 590.0000 840.0000 90 3760.0000 690.0000 600.0000 800.0000 600.0000 200 600.0000 600.0000 TOP OF FIRST FLOOR SLAB 450.00 300.00 TR WB WC D4 245 150 380 ELEVATION A ELEVATION B ELEVATION C ELEVATION D 1040 1100.00 D R A W I N G BATHROOM ELEVATIONS KITCHEN ELEVATION STAIRCASE ELEVATION

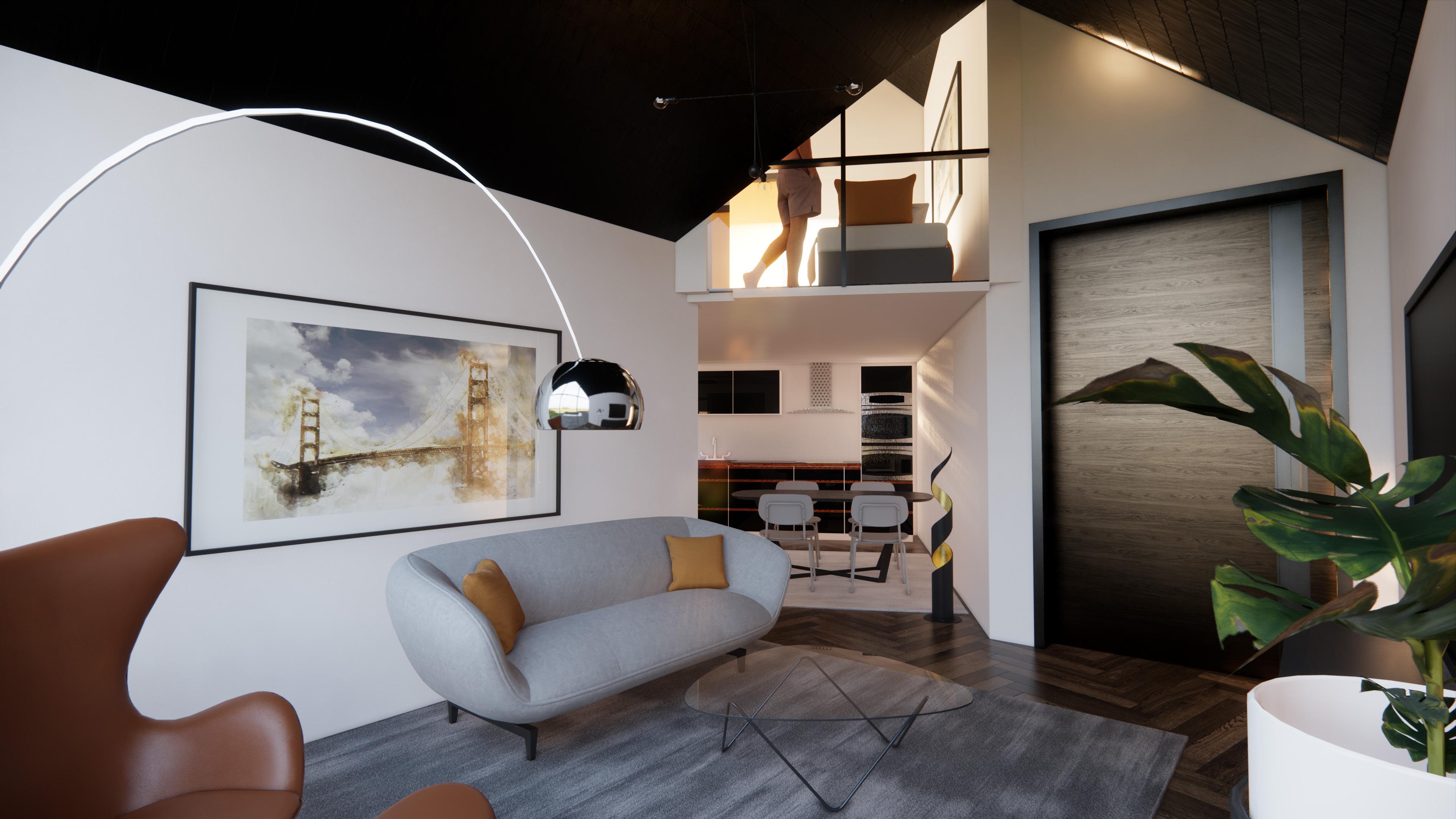
VIGNESH N 20


SELECTED WORKS 21
IDEA CATALYST
SITE LOCATION -IT & INSTITUTIONAL CORRIDOR
THARAMANI, CHENNAI
DESIGN. INNOVATE.
The College features a modern, minimalist design with an emphasis on natural light and open spaces. The building is organized around a central atrium, which serves as a hub for social interaction and collaboration. Large windows and skylights flood the interior with natural light, creating a bright and inviting atmosphere. The classrooms and studios are designed with flexibility in mind, allowing them to be easily reconfigured to accommodate a variety of pedagogical approaches. We also have equipped with state-of-the-art technology, including 3D printers, CNC machines and other advanced tools, to provide students with the best possible learning experience.
In addition to traditional classroom spaces, the building also features a variety of informal learning spaces, such as lounges, study areas, and a rooftop terrace, where students can work individually or in groups. Sustainability was a key consideration in the design of the building. The college is equipped with energy-efficient systems, such as solar panels, and rainwater harvesting system. It has a building that is designed to be a learning laboratory, featuring flexible classrooms, workshops, and studios that allow students to experiment and explore new ideas. The building also has large windows, high ceilings, and skylights that provide natural light, as well as outdoor spaces that promote interaction and community.

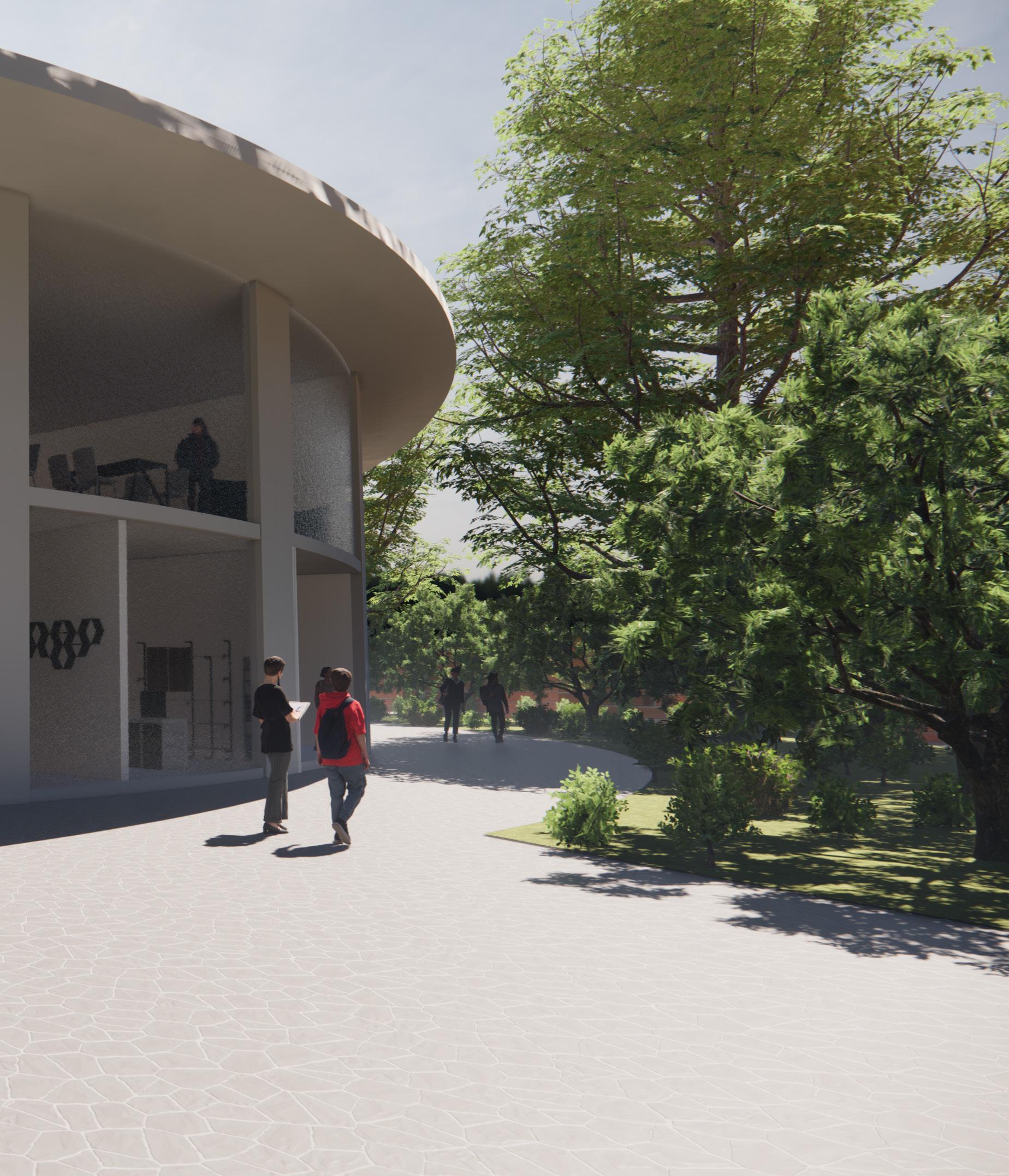
03
A college in architecture: where dreams become blueprints and creativity shapes the future.

VIGNESH N 24 SITE PLAN


SELECTED WORKS 25 PLAN
VIGNESH N 26 ACADEMIC BLOCK 1 CLASSROOMS 2 STUDIOS 3 CENTRAL COURTYARD 4 INDOOR WORKSHOP 5 EXHIBIT SPACE 6 MULTIPURPOSE SPACE 7 SIT-OUTS 8 BRIDGE 9 FACULTY ROOMS Ground Level +150 Level 1 +4110 Roof Line +7900 150.00 CORRIDOR MULTIPURPOSE SPACE MEETING ROOM PROFESSOR ROOM STUDIO CORRIDOR 1 2 3 8 8 5 6 7 4 5 6 7 4 6 7 4 1 1 2 1 6 A A' A A' 1 2 9 3 GROUND FLOOR PLAN FIRST FLOOR PLAN SECTION AA’
SELECTED WORKS 27 ADMIN BLOCK 1 8 9 9 10 10 7 20921.38 10072.70 B' B A' A 2 3 4 5 6 7 1 B B' A' A 11 9 13 12 10 15 7 14 9061.79 8735.51 B B' A' A 1 ENTRY 2 FRONT DESK 3 WAITING LOBBY 4 DIRECTOR’S OFFICE 5 BACK OFFICE 6 REPROGRAPHY 7 RESTROOMS 8 OUTDOOR MEETING 9 PROFESSOR ROOMS 10 ASS. PROF. ROOM 11 INDOR MEETING 12 PRINCIPLE’S OFFICE 13 BOARD ROOM 14 RECORD ROOM Ground Level +180 Level 1 +3960 Level 2 +7920 Roof Line +11880 Ground Level +180 Level 1 +3960 Level 2 +7920 Roof Line +11880 PROFESSOR ROOM PRINCIPLE'S OFFICE PROFESSOR ROOM ASS. PROFESSOR'S CABIN BACK OFFICE DIRECTOR'S OFFICE PRINCIPLE'S OFFICE PROFESSOR ROOM SECOND FLOOR PLAN SECTION BB’ SECTION AA’ GROUND FLOOR PLAN FIRST FLOOR PLAN
VIGNESH N 28 AUDITORIUM 1 ENTRY 2 STAGE 3 BACKSTAGE 4 CCTV ROOM 5 STORE AREA 6 RESTROOMS 7 FURNITURE STORAGE 8 MISCELLANEOUS STORAGE 2 3 5 4 1 1 1 6 6 7 8 24520 23430 31340 23080 14320 36500 56700 A A' Aluminium Hangers Steel Struss 1F level +3600 Ground level 0 Roof level +8850 STAGE BACKSTAGE PLAN SECTION AA’
SELECTED WORKS 29 LIBRARY 1 ENTRY 2 RECEPTION 3 OTS 4 BALCONY 5 SITOUTS A A' B' B 1 1 2 5 10900 A A' B' B 5 4 3 A A' B' B 3 5 5 Ground Level +300 Level 1 +3900 Level 2 +7500 Level 3 +11100 Roof Line +14700 Ground Level +300 Level 1 +3900 Level 2 +7500 Level 3 +11100 Roof Line +14700 +18550 Head Roof Line BALCONY OTS SECOND FLOOR PLAN SECTION AA’ SECTION BB’ FIRST FLOOR PLAN GROUND FLOOR PLAN
VIGNESH N 30 Thank You Mail -vignesh.n@caad.ac.in Ph -8838618106



 SOLACE. PEACE.
SOLACE. PEACE.



















