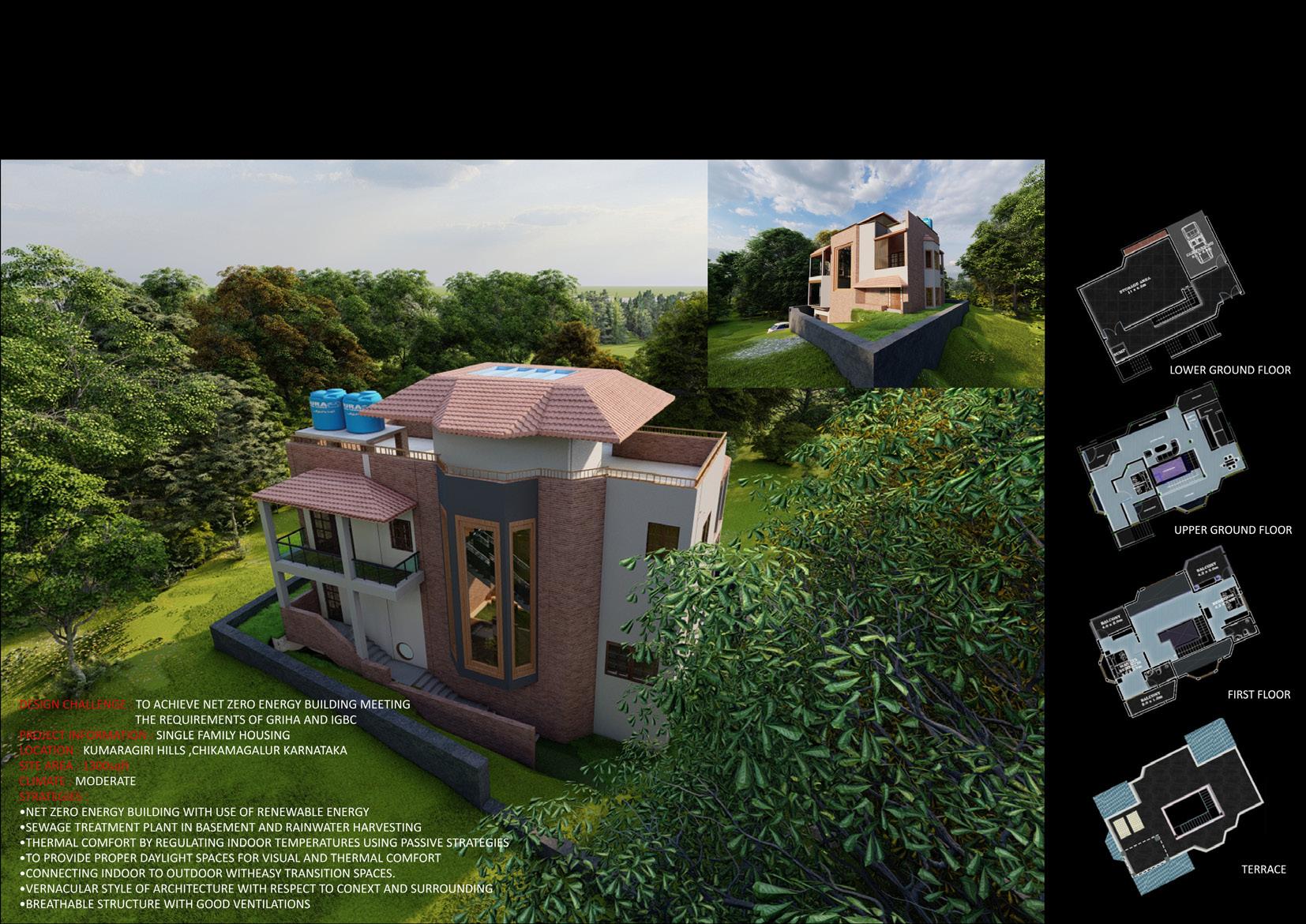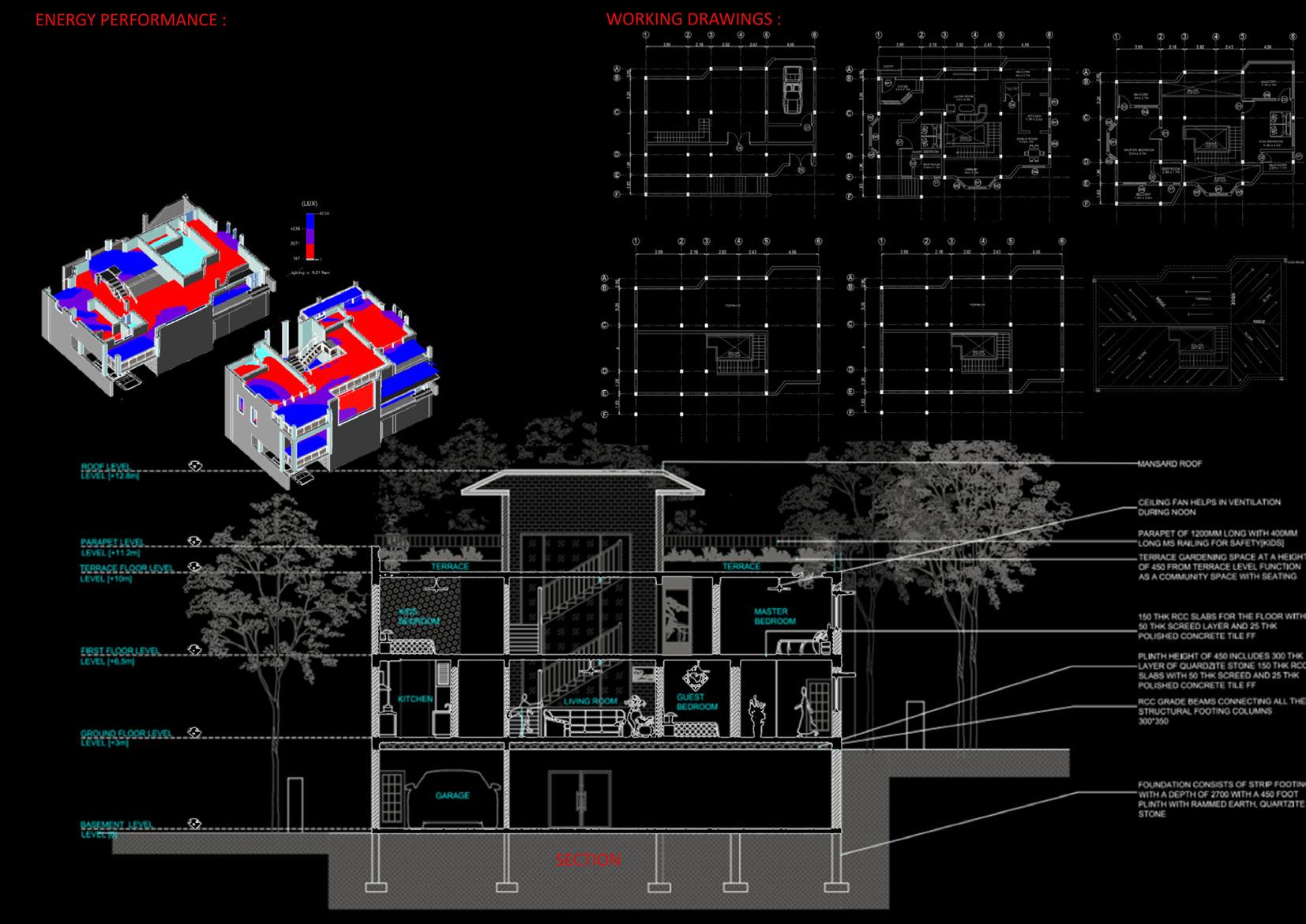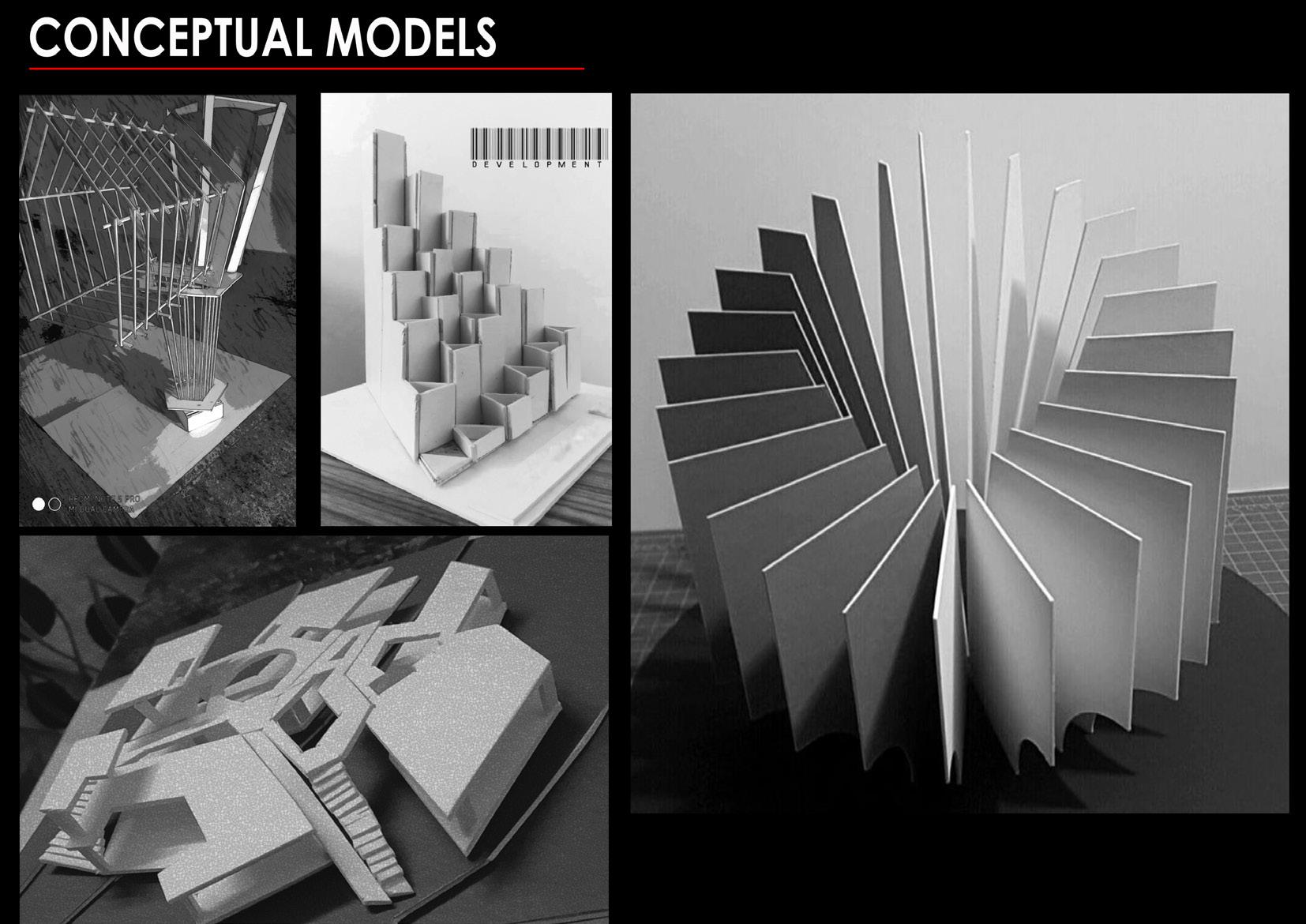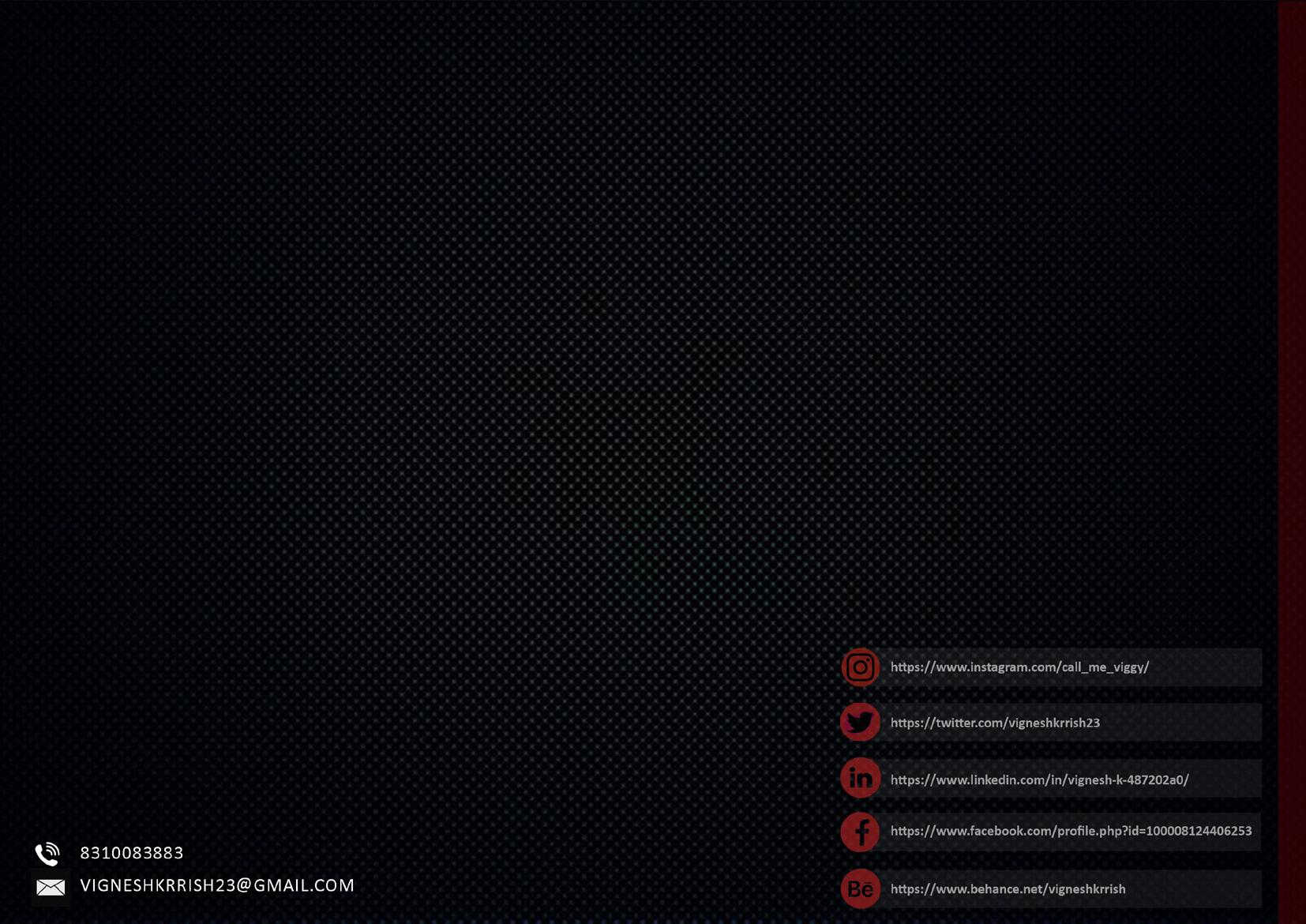INTERNSHIP WORKS

About Firm :
SDeG (Sujit Nair Design Group) was founded in 2007 and is currently involved in projects of varied types and scales. The practice is interested in the many possibilities that emerge from complex urban flows and shifts in culture, politics, socio-economic patterns, belief systems and capital, resulting in an Architecture of wide-ranging circumstances. By aiming to be consistently experimental and switching tactics swiftly, design can be liberated from predetermined and preservationist notions – SDeG believes in an architecture of overlapping attitudes, technologies and techniques, that respond to fluid project situations and contemporary urban transformations.

INTERNSHIP WORKS
AJAY AND RAKHI RESIDENCE
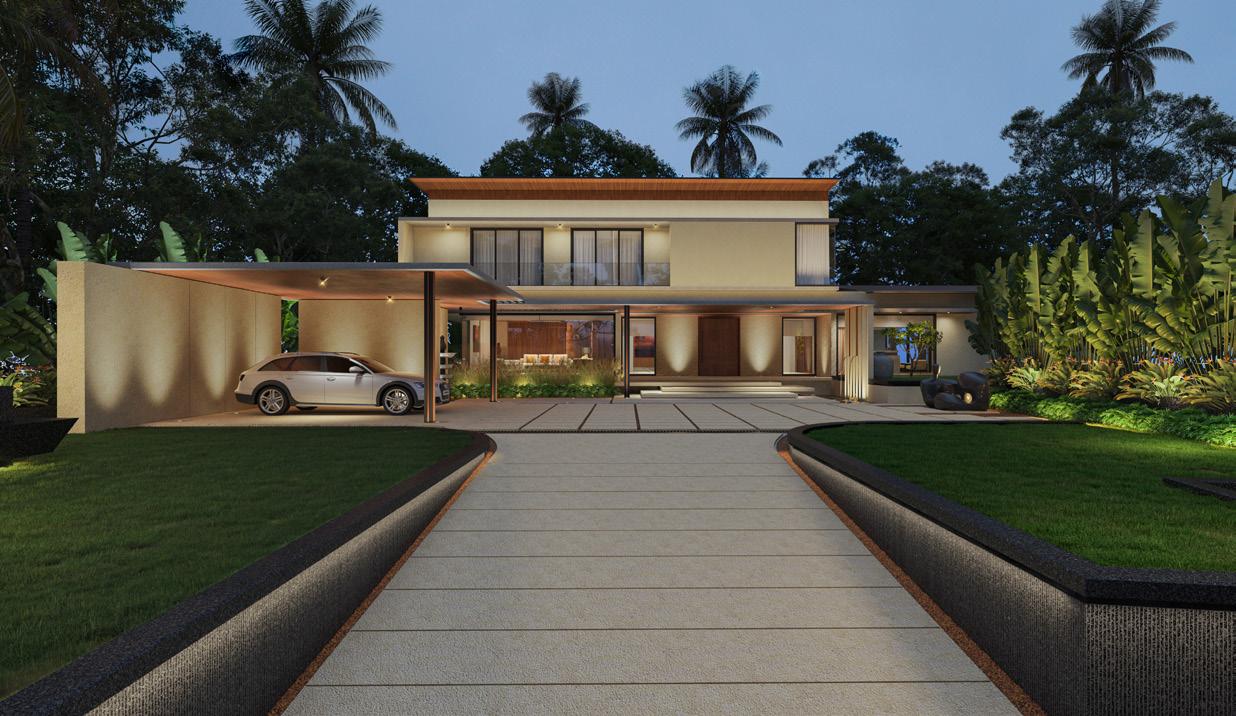
LOCATION : Thrissur, Kerala
CLIENT : Mr.Ajay & Mrs.Rakhi
PROJET STATUS : On Going
SCOPE OF WORK :
Roof Detail_terrace Floor Plan
Roof Detail_metal Fabrication
Roof Detail_sections
Elevations
Front step Marking
External step Marking

Pergola Detail
RFP_Wooden flooring
Render credits: SDeG
ROOF DETAIL_TERRACE FLOOR PLAN
1 2 3 3X 4 4X 5X 5 6 7 7X 8 9 8X 8Y 9X 10 10X 11 12 13 A0 A A1 B C D D1 E F G H J K K1 L F1 1X 4Y 1300 2800 2100 2300 2700 5700 5700 2300 3700 2000 3100 400 750 1550 4500 1200 1000 1000 SLOPE SLOPE FFL +8.850m SFL +8.800m FFL +8.850m SFL +8.800m SLOPE SLOPE SLOPE SLOPE SLOPE SLOPE 01 AS_01 01 AS_01 02 AS_02 02 AS_02 04 AS_04 04 AS_04 AS_03 03 AS_03 03 SLOPE SLOPE ROOF - 3 ROOF - 2 ROOF - 4 ROOF - 5 ROOF - 1 SOLAR PANELS SOLAR PANELS SHINGLE ROOF AREA 39.5 Sqm 425.17 Sft AREA- 31 Sqm 333.7 Sft OHT ROOF LEVEL ROOF LEVEL slope slope slope slope SOLAR PANELS SOLAR PANELS SHINGLE ROOF AREA 36.64 Sqm 394.40 Sft SOLAR PANELS SOLAR PANELS SOLAR PANELS SOLAR PANELS SHINGLE ROOF AREA 34.87 Sqm 375.33 Sft AREA- 31.32 Sqm 337.12 Sft AREA- 31.32 Sqm 337.12 Sft AREA- 10.44 Sqm 112.31Sft AREA- 20.8 Sqm 224 Sft AREA- 20.8 Sqm 224 Sft SHINGLE ROOF AREA 46.63 Sqm 502 Sft SHINGLE ROOF AREA- 99.2 Sqm 1067.78 Sft 2.9 m 3.0 m SHAFT SHAFT 3 4'X7' 4'X7' 4'X7' 4'X7' 4'X7' 4'X7' SLOPE 1 in 300 SLOPE 1 in 300 SLOPE 1 in 300 SLOPE 1 in 300 RIDGE Stamp/Signature Architect: 113, Third Floor, 2nd Cross, 2nd Main Rd, Kasturi Nagar, Bengaluru, Karnataka 560043 tel: +91 802529 1418/7494 | SDeG Student's Name: VIGNESH RK Roll No. 1JA18AT071 College: Supervised By: Intern's Role: Project Title: Drawing Title Scale Date LEGENDS (Hatch patterns) - Shingles Roof tile - 4'x7' Solar Panel - 25 x 50mm MS Box section For Under Cladding N
- Shingles Roof tile - 4'x7' Solar Panel - 25 x 50mm MS Box section For Under Cladding - 12mm Thick Exterior Grade wood as per selection - 50 x 100 mm MS rafter - 40x60 mm Ms box Section as purlin - 100 x 100 mm T-Section OHT 890 525 5100 RIDGE SAUCER DRAIN SLOPE SLOPE SLOPE SLOPE SLOPE SLOPE SLOPE SLOPE SLOPE SLOPE SLOPE SLOPE SLOPE 1 in 300 SLOPE 1 in 300 SLOPE SLOPE SLOPE SLOPE 1in 300 SLOPE 1in 300 SLOPE SAUCER DRAIN ROOF LEVEL ROOF - 3 ROOF - 4 ROOF - 5 ROOF - 1 ROOF - 2 FFL +8.850m SFL +8.800m 275 475 200 200 2935 200 2935 200 200 200 200 2985 2985 2985 200 3815 200 3890 3890 3815 200 200 3015 200 200 200 4700 200 200 200 200 200 3660 550 550 540 2935 200 2935 200 540 200 890 905 200 200 200 200 200 200 200 2985 525 905 2900 475 200 275 200 3300 2185 200 200 3770 200 540 200 200 3335 200 3335 200 540 4075 200 4075 200 4000 1565 1320 200 200 1635 200 1250 200 1635 200 2165 1600 3100 2055 2055 2055 2125 1675 200 200 3100 1625 200 200 200 2100 150 200 50 SCALE 1:15 FIXING DETAIL Stamp/Signature Architect: 113, Third Floor, 2nd Cross, 2nd Main Rd, Kasturi Nagar, Bengaluru, Karnataka 560043 tel: +91 802529 1418/7494 | www.sdeg.in SDeG Student's Name: VIGNESH RK Roll No. 1JA18AT071 College: SJB SCHOOL OF ARCHITECTURE & PLANNING Supervised By: Intern's Role: Project Title: Drawing Title Scale Date LEGENDS (Hatch patterns) N 12mm thick exterior grade wood as per selection 25 x 50mm MS Box section For Under Cladding 200x200x5mm Base Plate 200x200x150mm Pedestal - 200x200mm PEDESTIAL - 12 mm Thick Exterior grade wood - 50 x 100 mm MS rafter - 25x50mm Aluminium framework
ROOF DETAIL_METAL FABRICATION
1 2 3 3X 4 4X 5X 5 6 7 7X 8 9 8X 8Y 9X 10 10X 11 12 13 A0 A A1 B C D D1 E F G H J K K1 L F1 1X 4Y 2300 1600 1900 5700 1500 4200 2300 1800 1499 2500 900 2300 1630 670 1600 900 1000 1400 700 3600 550 950 1600 700 550 350 900 500 1000 1100 1300 2800 2100 2300 2700 5700 5700 2300 3700 2000 3100 400 750 1550 4500 1200 1000 1000 ROOF - 5 FFL +8.850m SFL +8.800m FFL +8.850m SFL +8.800m 50x100mm MS Rafters 50x100mm MS Rafters 50x100mm MS Rafters 50x100mm MS Rafters 50x100mm MS Rafters 40x60mm MS Purlins 50x100mm MS Rafters 50x100mm MS Rafters 50x100mm MS Rafters 50x100mm MS Rafters 40x60mm MS Purlins 50x100mm MS Rafters 50x100mm MS Rafters 50x100mm MS Rafters 50x100mm MS Rafters 50x100mm MS Rafters 50x100mm MS Rafters 50x100mm MS Rafters 50x100mm MS Rafters 50x100mm MS Rafters 50x100mm MS Rafters 50x100mm MS Rafters 50x100mm MS Rafters 50x100mm MS Rafters 50x100mm MS Rafters 50x100mm MS Rafters 50x100mm MS Rafters 50x100mm MS Rafters 50x100mm MS Rafters 50x100mm MS Rafters 40x60mm MS Purlins 40x60mm MS Purlins 40x60mm MS Purlins 40x60mm MS Purlins 40x60mm MS Purlins 40x60mm MS Purlins 40x60mm MS Purlins 40x60mm MS Purlins 40x60mm MS Purlins 40x60mm MS Purlins 40x60mm MS Purlins 50x100mm MS Rafters 40x60mm MS Purlins 40x60mm MS Purlins 50x100mm MS Rafters 50x100mm MS Rafters 50x100mm MS Rafters 50x100mm MS Rafters 50x100mm MS Rafters 50x100mm MS Rafters 40x60mm MS Purlins 40x60mm MS Purlins 40x60mm MS Purlins 50x100mm MS Rafters 01 AS_01 01 AS_01 02 AS_02 02 AS_02 04 AS_04 04 AS_04 AS_03 03 AS_03 03 ROOF - 3 ROOF - 4 ROOF - 2 ROOF - 5 OHT ROOF LEVEL ROOF LEVEL slope slope slope slope 50x100mm MS Rafters 40x60mm MS Purlins 2.9 m 3.0 m SHAFT SHAFT 40x60mm MS Purlins 50x100mm MS Rafters 50x100mm MS Rafters 50x100mm MS Rafters 50x100mm MS Rafters 50x100mm MS Rafters 50x100mm MS Rafters 50x100mm MS Rafters 50x100mm MS Rafters 50x100mm MS Rafters 50x100mm MS Rafters 50x100mm MS Rafters 50x100mm MS Rafters 50x100mm MS Rafters SLOPE 1 in 300 SLOPE 1 in 300 SLOPE 1 in 300 SLOPE 1 in 300 40x60mm MS Purlins 40x60mm MS Purlins 40x60mm MS Purlins 40x60mm MS Purlins RIDGE 5700(7 Equal divison~780mm 1550(2 Equal division~755mm) 1100 8500(2 Equal division~4225mm) 1100 Eq Eq 3970(6 Equal divison~645mm) Eq Eq 7020(2 Equal division~3535mm) 50 50 1115 Eq Eq Eq Eq 1115 14020(4 Equal divison~3455mm) 16400 1450(2 Equal division~705mm 4675(6 Equal division~745mm) Eq Eq 12490(4 Equal division~3085mm) Eq Eq Eq Eq 2260(3 Equal division~727mm) Eq Eq 1130 Eq Eq Eq Eq 1130 16600 14140(4 Equal division~3498mm) Eq Eq Eq Eq 2275(3 Equal division~732mm) 3775(5 Equal division~723mm) 1450(2 Equal divison~705mm) 12690(4 Equal division~3135mm) 1585 700 Eq Eq Eq 700 1585 4805(6 Equal divison~768mm) 1545(2 Equal divison~753mm) 6500 Eq Eq Eq 11580(3 Equal division~3810mm) Eq Eq Eq Eq Eq Eq 50 50 50 50 Eq Eq Eq Eq Eq Eq Eq Eq Eq 16400 7400 10900 590 600 590 590 590 2270 575 575 1350 600 600 730 350 700 550 500 50x100mm MS Rafters 50x100mm MS Rafters 50x100mm MS Rafters 50x100mm MS Rafters 50x100mm MS Rafters 50x100mm MS Rafters 50x100mm MS Rafters 50x100mm MS Rafters 50x100mm MS Rafters 50x100mm MS Rafters 40x60mm MS Purlins 40x60mm MS Purlins 40x60mm MS Purlins 40x60mm MS Purlins ROOF - 1 4450(5 Equal division~858mm) 4450(5 Equal division~858mm) 8950(2 Equal divison~4450mm) Eq Eq Eq Eq 10200(4 Equal divison~2638mm) 50 50 Eq Eq Eq Eq 9050 10800 450 Stamp/Signature Architect: 113, Third Floor, 2nd Cross, 2nd Main Rd, Kasturi Nagar, Bengaluru, Karnataka 560043 SDeG Student's Name: VIGNESH RK Roll No. 1JA18AT071 Supervised By: Intern's Role: Project Title: Drawing Title Scale Date LEGENDS (Hatch patterns) N - 25 x 50mm MS Box section For Under Cladding - 50 x 100 mm MS rafter
- Shingles Roof tile - 4'x7' Solar Panel - 25 x 50mm MS Box section For Under Cladding - 12mm Thick Exterior Grade wood as per selection - 50 x 100 mm MS rafter - 40x60 mm Ms box Section as purlin - 100 x 100 mm T-Section OHT 890 525 5100 RIDGE SAUCER DRAIN SLOPE SLOPE SLOPE SLOPE SLOPE SLOPE SLOPE SLOPE SLOPE SLOPE SLOPE SLOPE SLOPE 1 in 300 SLOPE 1 in 300 SLOPE SLOPE SLOPE SLOPE 1in 300 SLOPE 1in 300 SLOPE SAUCER DRAIN ROOF LEVEL ROOF - 3 ROOF - 4 ROOF - 5 ROOF - 1 ROOF - 2 FFL +8.850m SFL +8.800m 275 475 200 200 2935 200 2935 200 200 200 200 2985 2985 2985 200 3815 200 3890 3890 3815 200 200 3015 200 200 200 4700 200 200 200 200 200 3660 550 550 540 2935 200 2935 200 540 200 890 905 200 200 200 200 200 200 200 2985 525 905 2900 475 200 275 200 3300 2185 200 200 3770 200 540 200 200 3335 200 3335 200 540 4075 200 4075 200 4000 1565 1320 200 200 1635 200 1250 200 1635 200 2165 1600 3100 2055 2055 2055 2125 1675 200 200 3100 1625 200 200 200 2100 150 200 50 SCALE 1:15 FIXING DETAIL Stamp/Signature Architect: 113, Third Floor, 2nd Cross, 2nd Main Rd, Kasturi Nagar, Bengaluru, Karnataka 560043 tel: +91 802529 1418/7494 | www.sdeg.in SDeG Student's Name: VIGNESH RK Roll No. 1JA18AT071 College: SJB SCHOOL OF ARCHITECTURE & PLANNING Supervised By: Intern's Role: Project Title: Drawing Title Scale Date LEGENDS (Hatch patterns) N 12mm thick exterior grade wood as per selection 25 x 50mm MS Box section For Under Cladding 200x200x5mm Base Plate 200x200x150mm Pedestal - 200x200mm PEDESTIAL - 12 mm Thick Exterior grade wood - 50 x 100 mm MS rafter - 25x50mm Aluminium framework
- Shingles
Roof tile
1. Drawings to be read in conjunction with relevant architectural and project engineering drawings
2. All measurements related to
25 x 50mm MS Box section For Under Cladding
12mm thick exterior grade wood as per selection
LEVELS
+0.00 m 1.925 m SFL/ +2.00 m

Flashing
- Shingles Roof tile - 4'x7' Solar Panel - 25 x 50mm MS Box section For Under Cladding - 12mm Thick Exterior Grade wood as per selection
- 50 x 100 mm MS rafter
- 40x60 mm Ms box Section as purlin - 100 x 100 mm T-Section
STRUCTURAL CONSULTANT SAFE STRUCTURAL CONSULTANCY SN Junction,Thripunithura, Ernakulam,Kerala-682 301. safestructuralconsultancy@gmail.com +91-9400047827, +91-9087725267
MEP CONSULTANT SPACE MEP CONSULTANTS
2nd Floor, Global Plaza, Vanjikkulam Road, Poothole, Thrissur – 680004 spacemepconsultants@gmail.com
+91-7356209333, +91-8592072853
PLUMBING CONSULTANT GR TECH SERVICES PVT LTD
DETAIL - D SCALE
25 x 50mm MS Box section For Under Cladding
200x200x150mm Pedestal
200x200x5mm Base Plate
2nd Floor, Global Plaza, Vanjikkulam Road, Poothole, Thrissur – 680004 spacemepconsultants@gmail.com
+91-7356209333, +91-8592072853
PROJECT TITLE AJAY and RAKHI RESIDENCE Cherpu, Thrissur, Kerala-680561.
CLIENT Mr.Ajay & Mrs.Rakhi Cherpu, Thrissur, Kerala-680561.
thick exterior grade wood as per selection Galvanized nail with neoprene washer DETAIL
- C SCALE
SECTION 1 SCALE 1:75 7° ROOF 1 SD4 SD3 FFL +5.575m SFL +5.500m SFL +5.250m DETAIL A 870 930 1345 885 900 3050 815 FIRST FLOOR GROUND FLOOR ROOF - 1 10° SECTION 2 SCALE 1:75 ROOF 2 FFL +5.575m SFL +5.500m SFL +5.250m SFL +4.200m W12 255 150 490 150 2300 3770 775 DETAIL C 1540 1105 FIRST FLOOR GROUND FLOOR ROOF 1 BOTTOM OF LINTEL LVL 600 4700 500 1280 1705 1400 730 7400 DETAIL B TERRACE FLOOR SFL +9.840m OHT FLOOR LVL FFL +8.850m SFL +8.800m SECTION 3 SCALE 1:75 ROOF - 3 ROOF - 4 10° 10° SFL +8.025m BOTTOM OF LINTEL LVL 2260 125 535 535 2300 150 530 150 540 3100 2100 4000 1245 1655 1630 2170 860 870 755 930 1400 2320 SECTION 4 SCALE 1:75 ROOF - 5 10° TERRACE FLOOR SFL +9.840m OHT FLOOR LVL FFL +8.850m SFL +8.800m SFL +8.025m 520 2300 350 520 150 990 DETAIL C 4500 2100 BOTTOM OF LINTEL LVL FFL +5.575m SFL +5.500m SFL +5.250m FIRST FLOOR GROUND FLOOR ROOF-1 50 100 12 100 100 50 25 50 150 200 50 Scale Ref Dwg I A2 Drawing No. RD_03/04 Rev No. 02 Project A 0176
the construction of the building must be read from the architectural drawings, and not from consultants' drawings. However, any errors, discrepancies, or differences in measurements, and related data in this drawing, must be brought to the Architect's notice, prior to commencement of work at 3. All dimensions in millimeters unless otherwise mentioned 4. Do not scale any measurements from the drawings 5. All dimensions shall be verified on site prior to start of and any discrepancy as per site conditions shall be brought to the notice of the architect. 6. All levels shown in drawings are in principle, finished levels. Structural levels are indicated only for better understanding. Any discrepancies to be brought to the attention of architect prior to commencement of centering works 7. All roof slabs, toilets sunken areas, decks/balconies to have waterproofing insulation as per project engineering consultants specifications, boq or Architects' recommendations
: S D e G # 113, Third Floor | 2nd
2nd Main| Kasturi Nagar,Bangalore–560043| tel :080 25421558
80
Revision Notes : 1. Roof covering profiles are changed.
Notes : Architect
Cross,
/ +91
25297494| www.sdeg.in
+5.50 m SFL/5.575 m +8.80 m SFL/8.850 m Plinth Roof floor Road lvl LEGEND (Hatch patterns) Drawing Title ROOF DETAILS_ Section Date 29/11/22 Drawn VIGNESH Checked MEENAKSHI DETAIL - A DETAIL - B SCALE 1:15 SCALE 1:25 Underlay material as per shingle roof manufacturer specification 40x60 mm Ms box Section as purlin welded to rafters 50 x 100 mm MS rafter 100x100mm T section welded to rafters Underlay material as per shingle roof manufacturer specification 40x60 mm Ms box Section as purlin welded to rafters 50x100mm MS Box section as vertical member anchored to base plate 50x50mm MS Box section as vertical member welded to box section 50 x 100 mm MS rafter 25 x 50mm MS Box section For Under Cladding 12mm thick exterior grade wood as per selection 100x100mm T section welded to rafters Shingle Panel Underlay material as per shingle roof manufacturer specification 50 x 100 mm MS rafter 25 x 50mm MS Box section For Under Cladding 12mm
First floor 1:5
1:15
Flashing
12mm thick exterior grade wood as per selection
- 4'x7' Solar
- 25
- 12mm
- 50
- 40x60
-
ROOF DETAIL_SECTIONS
Panel
x 50mm MS Box section For Under Cladding
Thick Exterior Grade wood as per selection
x 100 mm MS rafter
mm Ms box Section as purlin
100 x 100 mm T-Section
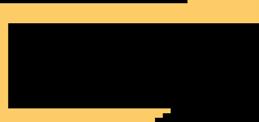




































SD4 CW1 W7 MD SD4 SD5 CW2 NORTH ELEVATION SCALE 1:125 X2 Glass Railing to Detail AD3 Metal Light Roof to Detail AD3 Metal Light Roof to Detail W7 W12 W1 W10 W13 SD5 SD5 CW2 X2 AD3 AD3 AD3 AD3 SD4 SD1 SD6 W13 W8 Glass Railing to Detail Metal Light Roof to Detail WEST ELEVATION SCALE 1:125 Metal Light Roof to Detail Metal Light Metal Light Roof to Detail W13 D4 Stamp/Signature Architect: 113, Third Floor, 2nd Cross, 2nd Main Rd, Kasturi Nagar, Bengaluru, Karnataka 560043 tel: +91 802529 1418/7494 | www.sdeg.in SDeG Student's Name: VIGNESH RK Roll No. 1JA18AT071 College: SJB SCHOOL OF ARCHITECTURE & PLANNING Supervised By: Intern's Role: Project Title: Drawing Title Scale Date LEGENDS (Hatch patterns) - 100mm thk Blockwork - 150mm thk Blockwork - 200mm thk Blockwork ELEVATIONS
FRONT STEP MARKING
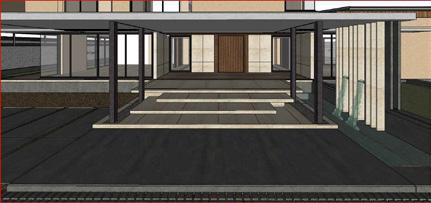
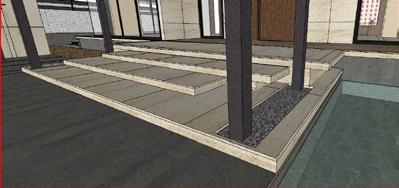
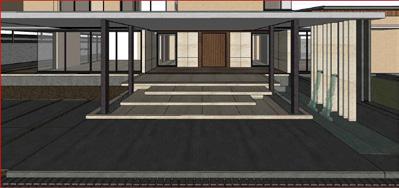
06 AS_06 06 AS_06 AS_04 04 AS_04 04 05 AS_05 05 AS_05 Eq Eq 2400(3 equal division~835mm) 5230 7050 5230 7050 1850 150 2000 1945 1500 2000 8350 1600 7050 2150 200 1600 300 300 01 02 UP UP 01 02 03 03 5.50 m x 11.30 m 5.50 m x 5.95 m FOYER 1 x 8.35 m water feature FORMAL LIVING ENTERTAINMENT ROOM VERANDAH 4.20 m x 8.30 m LVL +1.70 m LANDSCAPE ENTRY CH 3.115 m 3.365 m FFL +18.20m SFL +17.70m FFL +1.925m SFL +1.875m CH 3.440 m CH 3.365 m CH 3.440 m CH 2.525 m CH 4.120 m - 3.415 m slope) LANDSCAPE LVL +1.75mm HARDSCAPE LVL - +1.20mm LVL +1.40 m LANDSCAPE MD CW1 W7 W7 D1 D1 SD4 SD5 S1 S2 S3 S4 S5 lvl 1.925m 1.780m 1.635m 1.490m lvl 1.345m DN 04 04 05 VERANDAH LVL +1.925mm PB2 SECTION 6 SCALE 1:30 PB9 835 835 2150 120 30 2000 100 100 1800 4030 120 30 100 45 100 120 30 100 805 805 805 120 30 FFL +2.000m SFL +1.925m GROUND FLOOR DETAIL A 100 795 01 02 03 04 05 45 45 835 1750 45 1720 2075 200 120 30 100 45 100 20mm THK Mocha cream limestone cladding as per selection SCALE 1:10 DETAIL A 50 100 125 290 190 SCALE 1:10 DETAIL B 20 50 20 50 20 20mm screed Block work 50mm thk RCC step Plinth beam 10mm Adhesive 03 04 100 20mm THK Mocha cream limestone cladding as per selection 03 SECTION 4 SCALE 1:30 VERANDAH FOYER 1 PB2 SECTION 5 PB9 2170 320 30 2000 02 03 04 05 100 1850 1800 3980 45 145 FFL +2.000m SFL +1.925m GROUND FLOOR 835 145 170 100 125 2040 460 50 2220 1520 795 06 AS_06 06 AS_06 AS_04 04 AS_04 04 05 AS_05 05 AS_05 Eq Eq 2400(3 equal division~835mm) 5230 7050 5230 7050 1850 150 2000 1945 1500 2000 8350 1600 7050 2150 200 1600 300 300 01 02 UP UP 01 02 03 UP 03 5.50 m x 11.30 m 5.50 m 5.95 m FOYER 1 5.80 m x 8.35 m 15 m AH ay Display water feature ROOM LET 4 2 0 m FORMAL LIVING ENTERTAINMENT ROOM VERANDAH 4.20 m x 8.30 m 3 m LVL +1.70 m LANDSCAPE 2 0 m REA 2 30 m ENTRY m CH 3.115 m 450 m CH 3.365 m FFL +18.20m SFL +17.70m 25m 75m FFL +1.925m SFL +1.875m 25m 75m CH 3.440 m CH 3.365 m m CH 3.440 m CH 2.525 m CH 4.120 m 3.415 m ( slope) LANDSCAPE LVL +1.75mm HARDSCAPE LVL +1.20mm LVL +1.40 m LANDSCAPE MD CW1 W13 SD3 SD8 W7 W7 D1 D1 D4b SD4 SD5 X3 S1 S2 S3 S4 S5 UM OOM lvl 1.925m 1.780m 1.635m 1.490m lvl 1.345m DN 1 04 01 02 03 04 05 VERANDAH LVL +1.925mm FOYER 1 PB2 SECTION 6 SCALE 1:30 PB9 835 835 2150 120 30 2000 100 100 1800 4030 120 30 100 45 100 120 30 100 805 805 805 120 30 50mm thick RCC step Grey Granite as per selection Block work 20mm screed 20mm THK Mocha cream limestone cladding as per selection FFL +2.000m SFL +1.925m GROUND FLOOR DETAIL A 100 795 01 02 03 04 05 45 45 835 1750 10mm Adhesive 45 100mm THK PCC 1720 2075 200 120 30 100 45 100 20mm THK Mocha cream limestone cladding as per selection SCALE 1:10 DETAIL A 50 20mm screed 20mm THK Mocha cream limestone cladding as per selection 50mm thick RCC step Block work 100 125 290 190 SCALE 1:10 DETAIL B 20 50 20 50 20 20mm screed Block work 50mm thk RCC step Plinth beam 10mm Adhesive 10mm Adhesive 03 04 100 125 300 360 45 20mm THK Mocha cream limestone cladding as per selection 20mm screed 50mm thk RCC step 10mm Adhesive 03 SECTION 4 SCALE 1:30 VERANDAH 20mm THK Mocha cream limestone cladding as per selection SFL +1.925m GROUND FLOOR DETAIL B 5230 900 145 145 125 340 325 190 100 300 125 290 190 325 190 290 02 03 04 100mm THK PCC 10mm Adhesive Block work 50mm thk RCC step 20mm Screed DETAIL C VERANDAH FOYER 1 PB2 SECTION 5 PB9 2170 320 30 2000 01 02 03 04 05 100 1850 1800 3980 45 145 145 50mm thk RCC step Grey Granite as per selection 10mm Thk adhesive Block work 100mm Thk PCC 20mm Thk Mocha cream limestone cladding as per selection FFL +2.000m SFL +1.925m GROUND FLOOR 835 145 170 100 125 2040 460 50 2220 1520 795 06 AS_06 06 AS_06 AS_04 04 AS_04 04 05 AS_05 05 AS_05 Eq Eq 2400(3 equal division~835mm) 5230 7050 5230 7050 1850 150 2000 1945 1500 2000 8350 1600 7050 2150 200 1600 300 300 01 02 UP UP 01 02 03 UP 03 5.50 m 11.30 m 5.50 m x 5.95 m FOYER 1 5.80 m x 8.35 m water feature FORMAL LIVING ENTERTAINMENT ROOM VERANDAH 4.20 m x 8.30 m LVL +1.70 m LANDSCAPE ENTRY CH 3.115 m CH 3.365 m FFL +18.20m SFL +17.70m FFL +1.925m SFL +1.875m CH 3.440 m CH 3.365 m CH 3.440 m CH 2.525 m CH 4.120 m 3.415 m slope) LANDSCAPE LVL - +1.75mm HARDSCAPE LVL +1.20mm LVL +1.40 m LANDSCAPE MD CW1 SD3 W7 W7 D1 D1 SD4 SD5 S1 S2 S3 S4 S5 lvl 1.925m 1.780m 1.635m 1.490m lvl 1.345m DN 04 01 02 03 04 05 VERANDAH LVL - +1.925mm FOYER 1 PB2 SECTION 6 SCALE 1:30 PB9 835 835 2150 120 30 2000 100 100 1800 4030 120 30 100 45 100 120 30 100 805 805 805 120 30 50mm thick RCC step Grey Granite as per selection Block work 20mm screed 20mm THK Mocha cream limestone cladding as per selection FFL +2.000m SFL +1.925m GROUND FLOOR DETAIL A 100 795 01 02 03 04 05 45 45 835 1750 10mm Adhesive 45 100mm THK PCC 1720 2075 200 120 30 100 45 100 20mm THK Mocha cream limestone cladding as per selection SCALE 1:10 DETAIL A 50 20mm screed 20mm THK Mocha cream limestone cladding as per selection 50mm thick RCC step Block work 100 125 290 190 SCALE 1:10 DETAIL B 20 50 20 50 20 20mm screed Block work 50mm thk RCC step Plinth beam 10mm Adhesive 10mm Adhesive 03 04 100 125 300 360 45 20mm THK Mocha cream limestone cladding as per selection 20mm screed 10mm Adhesive 03 SECTION 4 SCALE 1:30 VERANDAH 20mm THK Mocha cream limestone cladding as per selection FFL +2.000m SFL +1.925m GROUND FLOOR DETAIL B 5230 900 145 145 125 340 325 190 100 300 125 290 190 325 190 290 02 03 04 100mm THK PCC 10mm Adhesive Block work 50mm thk RCC step 20mm Screed DETAIL C VERANDAH FOYER 1 PB2 SECTION 5 PB9 2170 320 30 2000 01 02 03 04 05 100 1850 1800 3980 45 145 145 50mm thk RCC step Grey Granite as per selection 10mm Thk adhesive Block work 100mm Thk PCC 20mm Thk Mocha cream limestone cladding as per selection FFL +2.000m SFL +1.925m GROUND FLOOR 835 145 170 100 125 2040 460 50 2220 1520 795 1. Drawings architectural 2. All measurements building and not discrepancies, related Architect's 3. All dimensions 4. Do not 5. All dimensions and any brought 6. Door site(before to be discrepancies 7. All levels levels. understanding. attention centering 8. All roof have engineering recommendations 9. All staircases Architects Architect S D e G Notes # 113, Third Kasturi Nagar,Bangalore–560043| tel :+ 91 www.sdeg.in Drawing FRONT PROJECT AJAY Cherpu, CLIENT Mr.Ajay Cherpu, STRUCTURAL SAFE SN Junction,Thripunithura, Ernakulam,Kerala-682 safestructuralconsultancy@gmail.com +91-9400047827, MEP CONSULTANT SPACE 2nd Floor, Vanjikkulam spacemepconsultants@gmail.com +91-7356209333, PLUMBING GR TECH 2nd Floor, Vanjikkulam spacemepconsultants@gmail.com +91-7356209333, LEVELS First floor Plinth Roof Road LEGENDS VIEW 1 06 AS_06 06 AS_06 AS_04 04 AS_04 04 05 AS_05 05 AS_05 Eq Eq 2400(3 equal division~835mm) 5230 7050 5230 7050 1850 150 2000 1945 1500 2000 8350 1600 7050 2150 200 1600 300 300 01 02 UP UP 01 02 03 UP 03 5.50 m 11.30 m 5.50 m x 5.95 m FOYER 1 5.80 m x 8.35 m 15 m AH ay Display water feature ROOM LET 4 x 2 0 m FORMAL LIVING ENTERTAINMENT ROOM VERANDAH 4.20 m x 8.30 m 30 m LVL +1.70 m LANDSCAPE x 2 0 m REA 2 30 m ENTRY m CH 3.115 m 450 m CH 3.365 m FFL +18.20m SFL +17.70m 25m 75m FFL +1.925m SFL +1.875m 25m 75m CH 3.440 m CH 3.365 m m CH 3.440 m CH 2.525 m CH 4.120 m 3.415 m slope) LANDSCAPE HARDSCAPE LVL +1.20mm LVL +1.40 m LANDSCAPE MD 1 CW1 W13 SD3 SD8 W7 W7 D1 D1 D4b SD4 SD5 X3 S1 S2 S3 S4 S5 PUMPROOM lvl 1.925m 1.780m 1.635m 1.490m lvl 1.345m DN 1 04 01 02 03 04 05 VERANDAH LVL +1.925mm FOYER 1 PB2 SECTION 6 SCALE 1:30 PB9 835 835 2150 120 30 2000 100 100 1800 4030 120 30 100 45 100 120 30 100 805 805 805 120 30 50mm thick RCC step Grey Granite as per selection Block work 20mm screed 20mm THK Mocha cream limestone cladding as per selection FFL +2.000m SFL +1.925m GROUND FLOOR DETAIL A 100 795 01 02 03 04 05 45 45 835 1750 10mm Adhesive 45 100mm THK PCC 1720 2075 200 120 30 100 45 100 20mm THK Mocha cream limestone cladding as per selection SCALE 1:10 DETAIL A 50 20mm screed 20mm THK Mocha cream limestone cladding as per selection 50mm thick RCC step Block work 100 125 290 190 SCALE 1:10 DETAIL B 20 50 20 50 20 20mm screed Block work 50mm thk RCC step Plinth beam 10mm Adhesive 10mm Adhesive 03 04 100 20mm THK Mocha cream limestone cladding as per selection 03 SECTION 4 SCALE 1:30 VERANDAH 20mm THK Mocha cream limestone cladding as per selection FFL +2.000m SFL +1.925m GROUND FLOOR DETAIL B 5230 900 145 145 125 340 325 190 100 300 125 290 190 325 190 290 02 03 04 100mm THK PCC 10mm Adhesive Block work 50mm thk RCC step 20mm Screed DETAIL C VERANDAH FOYER 1 PB2 SECTION 5 PB9 2170 320 30 2000 01 02 03 04 05 100 1850 1800 3980 45 145 145 50mm thk RCC step Grey Granite as per selection 10mm Thk adhesive Block work 100mm Thk PCC 20mm Thk Mocha cream limestone cladding as per selection FFL +2.000m SFL +1.925m GROUND FLOOR 835 145 170 100 125 2040 460 50 2220 1520 795 1. VIEW 1 06 AS_06 06 AS_06 AS_04 04 AS_04 04 05 AS_05 05 AS_05 Eq Eq 2400(3 equal division~835mm) 5230 7050 5230 7050 1850 150 2000 1945 1500 2000 8350 1600 7050 2150 200 1600 300 300 01 02 UP UP 01 02 03 UP 03 5.50 m 11.30 m 5.50 m x 5.95 m FOYER 1 5.80 m x 8.35 m 15 m AH ay Display water feature ROOM LET 4 x 2 0 m FORMAL LIVING ENTERTAINMENT ROOM VERANDAH 4.20 m x 8.30 m 30 m LVL +1.70 m LANDSCAPE x 2 0 m REA 2 30 m ENTRY m CH 3.115 m 450 m CH 3.365 m FFL +18.20m SFL +17.70m 25m 75m FFL +1.925m SFL +1.875m 25m 75m CH 3.440 m CH 3.365 m m CH 3.440 m CH 2.525 m CH 4.120 m 3.415 m slope) LANDSCAPE LVL +1.75mm HARDSCAPE LVL +1.20mm LVL +1.40 m LANDSCAPE MD 1 CW1 W13 SD3 SD8 W7 W7 D1 D1 D4b SD4 SD5 X3 S1 S2 S3 S4 S5 PUMPROOM lvl 1.925m 1.780m 1.635m 1.490m lvl 1.345m DN 1 04 01 02 03 04 05 VERANDAH LVL +1.925mm FOYER 1 PB2 SECTION 6 SCALE 1:30 PB9 835 835 2150 120 30 2000 100 100 1800 4030 120 30 100 45 100 120 30 100 805 805 805 120 30 50mm thick RCC step Grey Granite as per selection Block work 20mm screed 20mm THK Mocha cream limestone cladding as per selection FFL +2.000m SFL +1.925m GROUND FLOOR DETAIL A 100 795 01 02 03 04 05 45 45 835 1750 10mm Adhesive 45 100mm THK PCC 1720 2075 200 120 30 100 45 100 20mm THK Mocha cream limestone cladding as per selection SCALE 1:10 DETAIL A 50 20mm screed 20mm THK Mocha cream limestone cladding as per selection 50mm thick RCC step Block work 100 125 290 190 SCALE 1:10 DETAIL B 20 50 20 50 20 20mm screed Block work 50mm thk RCC step Plinth beam 10mm Adhesive 10mm Adhesive 03 04 100 125 300 360 45 20mm THK Mocha cream limestone cladding as per selection 20mm screed 50mm thk RCC step 10mm Adhesive 03 SECTION 4 SCALE 1:30 VERANDAH 20mm THK Mocha cream limestone cladding as per selection FFL +2.000m SFL +1.925m GROUND FLOOR DETAIL B 5230 900 145 145 125 340 325 190 100 300 125 290 190 325 190 290 02 03 04 100mm THK PCC 10mm Adhesive Block work 50mm thk RCC step 20mm Screed DETAIL C VERANDAH FOYER 1 PB2 SECTION 5 PB9 2170 320 30 2000 01 02 03 04 05 100 1850 1800 3980 45 145 145 50mm thk RCC step Grey Granite as per selection 10mm Thk adhesive Block work 100mm Thk PCC 20mm Thk Mocha cream limestone cladding as per selection FFL +2.000m SFL +1.925m GROUND FLOOR 835 145 170 100 125 2040 460 50 2220 1520 795 1. VIEW 1 06 AS_06 06 AS_06 AS_04 04 AS_04 04 05 AS_05 05 AS_05 Eq Eq 2400(3 equal division~835mm) 5230 7050 5230 7050 1850 150 2000 1945 1500 2000 8350 1600 7050 2150 200 1600 300 300 01 02 UP 01 02 03 UP 03 5.50 m 11.30 m 5.50 m x 5.95 m FOYER 1 5.80 m x 8.35 m 15 m AH ay Display water feature ROOM LET 4 x 2 0 m FORMAL LIVING ENTERTAINMENT ROOM VERANDAH 4.20 m x 8.30 m 30 m LVL +1.70 m LANDSCAPE x 2 0 m REA 2 30 m ENTRY m CH 3.115 m 450 m CH 3.365 m FFL +18.20m SFL +17.70m 25m 75m FFL +1.925m SFL +1.875m 25m 75m CH 3.440 m CH 3.365 m m CH 3.440 m CH 2.525 m CH 4.120 m 3.415 m slope) HARDSCAPE LVL +1.20mm LVL +1.40 m LANDSCAPE MD 1 CW1 W13 SD3 SD8 W7 W7 D1 D1 D4b SD4 SD5 X3 S1 S2 S3 S4 S5 PUMPROOM lvl 1.925m 1.780m 1.635m 1.490m lvl 1.345m DN 1 04 01 02 03 04 05 VERANDAH LVL +1.925mm FOYER 1 PB2 SECTION 6 SCALE 1:30 PB9 835 835 2150 120 30 2000 100 100 1800 4030 120 30 100 45 100 120 30 100 805 805 805 120 30 50mm thick RCC step Grey Granite as per selection Block work 20mm screed 20mm THK Mocha cream limestone cladding as per selection FFL +2.000m SFL +1.925m GROUND FLOOR DETAIL A 100 795 01 02 03 04 05 45 45 835 1750 10mm Adhesive 45 100mm THK PCC 1720 2075 200 120 30 100 45 100 20mm THK Mocha cream limestone cladding as per selection SCALE 1:10 DETAIL A 50 20mm screed THK Mocha cream limestone cladding as per selection 50mm thick RCC step Block work 100 125 290 190 SCALE 1:10 DETAIL B 20 50 20 50 20 20mm screed Block work 50mm thk RCC step Plinth beam 10mm Adhesive 10mm Adhesive 03 04 SECTION 4 SCALE 1:30 VERANDAH 20mm THK Mocha cream limestone cladding as per selection FFL +2.000m SFL +1.925m GROUND FLOOR DETAIL B 5230 900 145 145 125 340 325 190 100 300 125 290 190 325 190 290 02 03 04 100mm THK PCC 10mm Adhesive Block work 50mm thk RCC step 20mm Screed DETAIL C VERANDAH FOYER 1 PB2 SECTION 5 PB9 2170 320 30 2000 01 02 03 04 05 100 1850 1800 3980 45 145 145 50mm thk RCC step Grey Granite as per selection 10mm Thk adhesive Block work 100mm Thk PCC 20mm Thk Mocha cream limestone cladding as per selection FFL +2.000m SFL +1.925m GROUND FLOOR 835 145 170 100 125 2040 460 50 2220 1520 795 1. VIEW 1 06 AS_06 06 AS_06 AS_04 04 AS_04 04 05 AS_05 05 AS_05 Eq Eq 2400(3 equal division~835mm) 5230 7050 5230 7050 1850 150 2000 1945 1500 2000 8350 1600 7050 2150 200 1600 300 300 01 02 UP UP 01 02 03 03 11.30 m x 5.95 m water feature FORMAL LIVING ENTERTAINMENT ROOM VERANDAH 4.20 m x 8.30 m LVL +1.70 m LANDSCAPE ENTRY 3.115 m +18.20m +17.70m FFL +1.925m SFL +1.875m 3.365 m CH 3.440 m 3.415 m slope) HARDSCAPE LVL +1.20mm LVL +1.40 m LANDSCAPE MD CW1 W7 W7 SD4 S1 S2 S3 S4 S5 lvl 1.925m 1.780m 1.635m 1.490m lvl 1.345m DN 04 04 05 VERANDAH LVL - +1.925mm FOYER 1 PB2 SECTION 6 SCALE 1:30 PB9 835 835 2150 120 30 2000 100 100 1800 4030 120 30 100 45 100 120 30 100 805 805 805 120 30 50mm thick RCC step Grey Granite as per selection Block work 20mm screed 20mm THK Mocha cream limestone cladding as per selection FFL +2.000m SFL +1.925m GROUND FLOOR DETAIL A 100 795 01 02 03 04 05 45 45 835 1750 10mm Adhesive 45 100mm THK PCC 1720 2075 200 120 30 100 45 100 20mm THK Mocha cream limestone cladding as per selection SCALE 1:10 DETAIL A 50 20mm screed 20mm THK Mocha cream limestone cladding as per selection 50mm thick RCC step Block work 100 125 290 190 SCALE 1:10 DETAIL B 20 50 20 50 20 20mm screed Block work 50mm thk RCC step Plinth beam 10mm Adhesive 10mm Adhesive 03 04 100 360 45 20mm THK Mocha cream limestone cladding as per selection 20mm screed 10mm Adhesive 03 SECTION 4 SCALE 1:30 125 340 190 300 125 190 02 100mm THK PCC Block work 50mm thk RCC step DETAIL C VERANDAH FOYER 1 PB2 SECTION 5 PB9 2170 320 30 2000 01 02 03 04 05 100 1850 1800 3980 45 145 145 50mm thk RCC step Grey Granite as per selection 10mm Thk adhesive Block work 100mm Thk PCC 20mm Thk Mocha cream limestone cladding as per selection FFL +2.000m SFL +1.925m GROUND FLOOR 835 145 170 100 125 2040 460 50 2220 1520 795 VIEW 1
thk

Baseplate
Notes :
STRUCTURAL CONSULTANT
SAFE STRUCTURAL CONSULTANCY
SN Junction,Thripunithura, Ernakulam,Kerala-682 301. safestructuralconsultancy@gmail.com
+91-9400047827, +91-9087725267
MEP CONSULTANT SPACE MEP CONSULTANTS
2nd Floor, Global Plaza, Vanjikkulam Road, Poothole, Thrissur – 680004 spacemepconsultants@gmail.com +91-7356209333, +91-8592072853
PLUMBING CONSULTANT GR
2nd Floor, Global Plaza, Vanjikkulam Road, Poothole, Thrissur – 680004 spacemepconsultants@gmail.com +91-7356209333, +91-8592072853
PROJECT TITLE

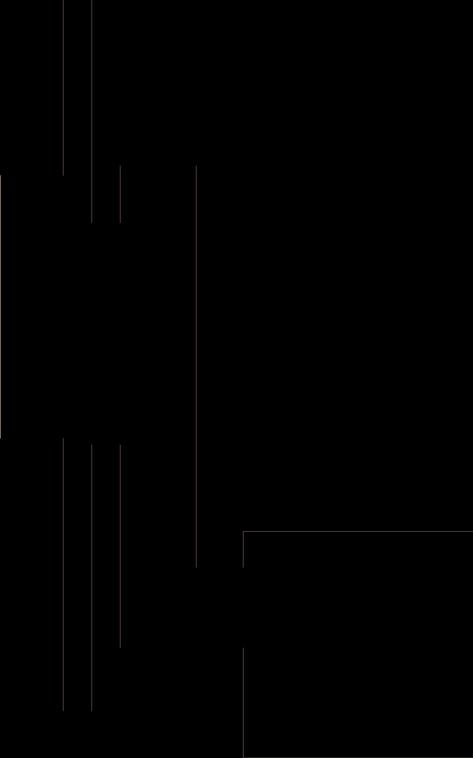
AJAY RAKHI RESIDENCE Cherpu, Thrissur, Kerala-680561.
CLIENT Mr.Ajay & Mrs.Rakhi Cherpu, Thrissur, Kerala-680561.
STRUCTURAL CONSULTANT SAFE STRUCTURAL CONSULTANCY SN Junction,Thripunithura, Ernakulam,Kerala-682 301. safestructuralconsultancy@gmail.com
STRUCTURAL CONSULTANT SAFE STRUCTURAL CONSULTANCY SN Junction,Thripunithura, Ernakulam,Kerala-682 301. safestructuralconsultancy@gmail.com +91-9400047827, +91-9087725267
+91-9400047827, +91-9087725267
STRUCTURAL CONSULTANT SAFE STRUCTURAL CONSULTANCY SN Junction,Thripunithura, Ernakulam,Kerala-682 301. safestructuralconsultancy@gmail.com +91-9400047827, +91-9087725267
CONSULTANT
Vanjikkulam Road,
MEP CONSULTANT SPACE MEP CONSULTANTS 2nd Floor, Global Plaza, Vanjikkulam Road, Poothole, Thrissur – 680004 spacemepconsultants@gmail.com
MEP CONSULTANT SPACE MEP CONSULTANTS 2nd Floor, Global Plaza, Vanjikkulam Road, Poothole, Thrissur –spacemepconsultants@gmail.com +91-7356209333, +91-8592072853
PLUMBING CONSULTANT GR TECH SERVICES PVT LTD
Vanjikkulam Road, Poothole,
Vanjikkulam Road, Poothole, Thrissur –spacemepconsultants@gmail.com +91-7356209333, +91-8592072853
Cherpu, Thrissur, Kerala-680561.
AJAY RAKHI RESIDENCE Cherpu, Thrissur, Kerala-680561.
AJAY RAKHI RESIDENCE Cherpu, Thrissur, Kerala-680561.
CLIENT
Mr.Ajay & Mrs.Rakhi Cherpu, Thrissur, Kerala-680561.
CLIENT Cherpu, Thrissur, Kerala-680561.
CLIENT Mr.Ajay & Mrs.Rakhi Cherpu, Thrissur, Kerala-680561.
#113, THIRD FLOOR, 2ND CROSS, 2ND MAIN RD, KASTURI NAGAR, BENGALURU, KARNATAKA 560043
FRONT CANOPY _PERGOLA DETAIL
FRONT CANOPY _PERGOLA

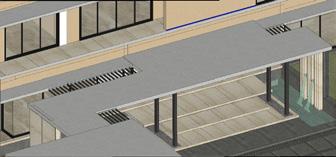
ISMB 100 900 Eq Eq Eq SCALE 1:50 DETAIL A 3590(26 Equal divisions~98mm) 830(6 Equal divisions~98mm) Eq AS_01 01 AS_01 01 02 AS_02 02 AS_02 900 1800(13 Equal divisions~98.4mm) Eq SCALE 1:50 DETAIL B Eq 1500 Eq Eq SCALE 1:50 DETAIL C 1140(8 Equal divisions~102.5mm ) SCALE 1:5 DETAIL 2 Eq Eq Eq Eq 60 100 100x6mm thk MS Baseplate 40x60mm Box sections Welded to baseplate ISMB 100 L-Angle 40 50 100x6mm thk MS Baseplate 40x60mm Box sections Welded to baseplate 3590(26 Equal divisions~98mm) 830(6 Equal divisions~98mm) Eq Eq Eq Eq SCALE 1:50 SECTION 1 SCALE 1:50 SECTION 2 ISMB 100 40x60mm Pergola 100x6mm thk MS Baseplate ISMB 100 DETAIL 2 DETAIL 1 CW1 W5 W5 W8 PARKING 6.90 m x 7.20 m UG SUMP BELOW LVL +1.20 m HARDSCAPE DETAIL C DETAIL A DETAIL B KEY PLAN SCALE 1:125 ISMB 100 25mm Plastering L Angle 100 60 DETAIL 1 SCALE 1:5 100x6mm thk MS Baseplate 40x60mm Box sections Welded to baseplate under cladding to separate detail 1. Drawings to be read in conjunction with relevant architectural and project engineering drawings 2. Discrepancies to be brought to the attention of architect prior to commencement of work 3. All dimensions in millimeters unless otherwise mentioned 4. Do not scale any measurements from the drawings 5. All dimensions shall be verified on site prior to start of work and any discrepancy as per site conditions shall be brought to the notice of the architect. 6. Door / Window openings to be marked precisely at site(before and after plastering) and approved by Architect. Dimensions of openings to be co-ordinated with Schedule of openings. Any discrepancies to be brought to the attention of Architect. 7. All levels shown in drawings are in principle, finished floor levels. Structural levels are indicated only for better understanding. Any discrepancies to be brought to the attention of architect prior to commencement of centering works 8. All roof slabs, toilets sunken areas, decks/balconies to have waterproofing / insulation as per project engineering consultants specifications, boq or Architects' recommendations 9. All staircases headroom dimensions to be approved by Architects prior to concreting
Drawn
Checked MEENAKSHI
No. AD_12(01/01) Rev No. 00 Project No. A 0176
VIGNESH
Date 19/10/2022 Drawing
Thrissur – 680004 LEVELS First floor +0.00 m 1.925 m SFL/ +2.00 m FFL +5.50 m SFL/5.575 m FFL +8.80 m SFL/8.850 m FFL Plinth Roof floor Road lvl - 150mm thk SLAB - 185mm thk SLAB - 40x60mm PERGOLA LEGENDS (Hatch patterns) - 200mm thk SLAB - ISMB 100 Scale A B C A C - 50x25mm BOX SECTION - 30X30X3mm L-ANGLE VIEW 1 VIEW 2 As per dwgI A3 ISMB 100 900 Eq Eq Eq SCALE 1:50 DETAIL A 3590(26 Equal divisions~98mm) 830(6 Equal divisions~98mm) Eq AS_01 01 AS_01 01 02 AS_02 02 AS_02 900 1800(13 Equal divisions~98.4mm) Eq SCALE 1:50 DETAIL B Eq 1500 Eq Eq SCALE 1:50 DETAIL C 1140(8 Equal divisions~102.5mm ) SCALE 1:5 DETAIL 2 Eq Eq Eq Eq 60 100 100x6mm thk MS Baseplate 40x60mm Box sections Welded to baseplate ISMB 100 L-Angle 40 50 100x6mm thk MS Baseplate 40x60mm Box sections Welded to baseplate 3590(26 Equal divisions~98mm) 830(6 Equal divisions~98mm) Eq Eq Eq Eq SCALE 1:50 SECTION 1 SCALE 1:50 SECTION 2 ISMB 100 40x60mm Pergola 100x6mm thk MS Baseplate ISMB 100 DETAIL 2 DETAIL 1 CW1 W5 W5 W8 PARKING 6.90 m x 7.20 m UG SUMP BELOW LVL +1.20 m HARDSCAPE DETAIL C DETAIL A DETAIL B KEY PLAN SCALE 1:125 ISMB 100 25mm Plastering L Angle 100 60 DETAIL 1 SCALE 1:5 100x6mm thk MS Baseplate 40x60mm Box sections Welded to baseplate under cladding to separate detail 1. Drawings to be read in conjunction with relevant architectural and project engineering drawings 2. Discrepancies to be brought to the attention of architect prior to commencement of work 3. All dimensions in millimeters unless otherwise mentioned 4. Do not scale any measurements from the drawings 5. All dimensions shall be verified on site prior to start of and any discrepancy as per site conditions shall be brought to the notice of the architect. 6. Door / Window openings to be marked precisely at site(before and after plastering) and approved by Architect. Dimensions of openings to be co-ordinated with Schedule of openings. Any discrepancies to be brought to the attention of Architect. 7. All levels shown in drawings are in principle, finished levels. Structural levels are indicated only for better understanding. Any discrepancies to be brought to attention of architect prior to commencement of centering works 8. All roof slabs, toilets sunken areas, decks/balconies have waterproofing / insulation as per project engineering consultants specifications, boq or Architects' recommendations 9. All staircases headroom dimensions to be approved Architects prior to concreting Notes : #113, THIRD FLOOR, 2ND CROSS, 2ND MAIN KASTURI NAGAR, BENGALURU, KARNATAKA
Drawn VIGNESH Checked MEENAKSHI Date 19/10/2022 Drawing No. AD_12(01/01) Rev No. 00 Project A 0176
560043
DETAIL
LEVELS First floor +0.00 m 1.925 m SFL/ +2.00 +5.50 m SFL/5.575 +8.80 m SFL/8.850 Plinth Roof floor Road lvl - 150mm thk SLAB - 185mm thk SLAB - 40x60mm PERGOLA LEGENDS (Hatch patterns) - 200mm thk SLAB - ISMB 100 Scale A B C C - 50x25mm BOX SECTION - 30X30X3mm L-ANGLE VIEW 1 VIEW 2 As per dwgI A3 ISMB 100 900 Eq Eq Eq SCALE 1:50 DETAIL A 3590(26 Equal divisions~98mm) 830(6 Equal divisions~98mm) Eq AS_01 01 AS_01 01 02 AS_02 02 AS_02 900 1800(13 Equal divisions~98.4mm) Eq SCALE 1:50 DETAIL B Eq 1500 Eq Eq SCALE 1:50 DETAIL C 1140(8 Equal divisions~102.5mm ) SCALE 1:5 DETAIL 2 Eq Eq Eq Eq 60 100 100x6mm thk MS Baseplate 40x60mm Box sections Welded to baseplate ISMB 100 L-Angle 40 50 100x6mm thk MS Baseplate 40x60mm Box sections Welded to baseplate 3590(26 Equal divisions~98mm) 830(6 Equal divisions~98mm) Eq Eq Eq Eq SCALE 1:50 SECTION 1 SCALE 1:50 SECTION 2 ISMB 100 40x60mm Pergola 100x6mm thk MS Baseplate ISMB 100 DETAIL 2 DETAIL 1 CW1 W5 W5 W8 PARKING 6.90 m x 7.20 m UG SUMP BELOW LVL +1.20 m HARDSCAPE DETAIL C DETAIL A DETAIL B KEY PLAN SCALE 1:125 ISMB 100 25mm Plastering L Angle 100 60 DETAIL 1 SCALE 1:5 100x6mm thk MS Baseplate 40x60mm Box sections Welded to baseplate under cladding to separate detail 1. Drawings to be read architectural and 2. Discrepancies to be prior to commencement 3. All dimensions in millimeters 4. Do not scale any measurements 5. All dimensions shall and any discrepancy brought to the notice 6. Door / Window openings site(before and after Architect. Dimensions with Schedule of openings. brought to the attention 7. All levels shown in levels. Structural levels understanding. Any attention of architect centering works 8. All roof slabs, toilets have waterproofing engineering consultants recommendations 9. All staircases headroom Architects prior to Architect : S D e G Notes : #113, THIRD FLOOR, KASTURI NAGAR, BENGALURU, tel:080-25421558 www.sdeg.in Drawn VIGNESH Drawing No. AD_12(01/01) Drawing Title FRONT CANOPY _PERGOLA DETAIL PROJECT TITLE AJAY RAKHI Cherpu, Thrissur, CLIENT Mr.Ajay & Cherpu, Thrissur, STRUCTURAL SAFE STRUCTURAL SN Junction,Thripunithura, Ernakulam,Kerala-682 safestructuralconsultancy@gmail.com +91-9400047827, MEP CONSULTANT SPACE MEP CONSULTANTS 2nd Floor, Global Vanjikkulam Road, spacemepconsultants@gmail.com +91-7356209333, PLUMBING CONSULTANT GR TECH SERVICES 2nd Floor, Global Vanjikkulam Road, spacemepconsultants@gmail.com +91-7356209333, LEVELS First floor Plinth Roof floor Road lvl - 150mm thk - 185mm thk - 40x60mm LEGENDS (Hatch - 200mm thk - ISMB 100 Scale C - 50x25mm - 30X30X3mm VIEW 1 VIEW 2 As per dwgI A3 ISMB 100 900 Eq Eq Eq SCALE 1:50 DETAIL A 3590(26 Equal divisions~98mm) 830(6 Equal divisions~98mm) Eq AS_01 01 AS_01 01 02 AS_02 02 AS_02 900 1800(13 Equal divisions~98.4mm) Eq SCALE 1:50 DETAIL B Eq 1500 Eq Eq SCALE 1:50 DETAIL C 1140(8 Equal divisions~102.5mm ) SCALE 1:5 DETAIL 2 Eq Eq Eq Eq 60 100 100x6mm thk MS Baseplate 40x60mm Box sections Welded to baseplate ISMB 100 L-Angle 40 50 100x6mm thk MS Baseplate 40x60mm Box sections Welded to baseplate 3590(26 Equal divisions~98mm) 830(6 Equal divisions~98mm) Eq Eq Eq Eq SCALE 1:50 SECTION 1 SCALE 1:50 SECTION 2 ISMB 100 40x60mm Pergola 100x6mm thk MS Baseplate ISMB 100 DETAIL 2 DETAIL 1 CW1 W5 W5 W8 PARKING 6.90 m x 7.20 m UG SUMP BELOW LVL +1.20 m HARDSCAPE DETAIL C DETAIL A DETAIL B KEY PLAN SCALE 1:125 ISMB 100 25mm Plastering L Angle 100 60 DETAIL 1 SCALE 1:5 100x6mm thk MS Baseplate 40x60mm Box sections Welded to baseplate under cladding to separate detail 1. Drawings to be read in conjunction with relevant architectural and project engineering drawings 2. Discrepancies to be brought to the attention of architect prior to commencement of work 3. All dimensions in millimeters unless otherwise mentioned 4. Do not scale any measurements from the drawings 5. All dimensions shall be verified on site prior to start of work and any discrepancy as per site conditions shall be brought to the notice of the architect. 6. Door Window openings to be marked precisely at site(before and after plastering) and approved by Architect. Dimensions of openings to be co-ordinated with Schedule of openings. Any discrepancies to be brought to the attention of Architect. 7. All levels shown in drawings are in principle, finished floor levels. Structural levels are indicated only for better understanding. Any discrepancies to be brought to the attention of architect prior to commencement of centering works 8. All roof slabs, toilets sunken areas, decks/balconies to have waterproofing insulation as per project engineering consultants specifications, boq or Architects' recommendations 9. All staircases headroom dimensions to be approved by Architects prior to concreting Notes : Drawn VIGNESH Checked MEENAKSHI Date 19/10/2022 Drawing No. AD_12(01/01) Rev No. 00 Project No. A 0176
+91-7356209333, +91-8592072853 Vanjikkulam Road, Poothole, Thrissur – 680004 LEVELS First floor +0.00 m 1.925 m SFL/ +2.00 m FFL +5.50 m SFL/5.575 m FFL +8.80 m SFL/8.850 m FFL Plinth Roof floor Road lvl - 150mm thk SLAB - 185mm thk SLAB - 40x60mm PERGOLA LEGENDS (Hatch patterns) - 200mm thk SLAB - ISMB 100 Scale A C A C - 50x25mm BOX SECTION - 30X30X3mm L-ANGLE VIEW 1 VIEW 2 As per dwgI A3 ISMB 100 900 Eq Eq Eq SCALE 1:50 DETAIL A 3590(26 Equal divisions~98mm) 830(6 Equal divisions~98mm) Eq AS_01 01 AS_01 01 02 AS_02 02 AS_02 900 1800(13 Equal divisions~98.4mm) Eq SCALE 1:50 DETAIL B Eq 1500 Eq Eq SCALE 1:50 DETAIL C 1140(8 Equal divisions~102.5mm ) SCALE 1:5 DETAIL 2 Eq Eq Eq Eq 60 100 100x6mm thk MS Baseplate 40x60mm Box sections Welded to baseplate ISMB 100 L-Angle 40 50 100x6mm thk MS Baseplate 40x60mm Box sections Welded to baseplate 3590(26 Equal divisions~98mm) 830(6 Equal divisions~98mm) Eq Eq Eq Eq SCALE 1:50 SECTION 1 SCALE 1:50 SECTION 2 ISMB 100 40x60mm Pergola 100x6mm thk MS Baseplate ISMB 100 DETAIL 2 DETAIL 1 CW1 W5 W5 W8 PARKING 6.90 m x 7.20 m UG SUMP BELOW LVL +1.20 m HARDSCAPE DETAIL C DETAIL A DETAIL B KEY PLAN SCALE 1:125 ISMB 100 25mm Plastering L Angle 100 60 DETAIL 1 SCALE 1:5
MEP
SPACE MEP CONSULTANTS 2nd Floor, Global Plaza,
Poothole, Thrissur – 680004 spacemepconsultants@gmail.com
1. Drawings to be read architectural and 2. Discrepancies to be prior to commencement 3. All dimensions in millimeters 4. Do not scale any measurements 5. All dimensions shall and any discrepancy brought to the notice 6. Door / Window openings site(before and after Architect. Dimensions with Schedule of openings. brought to the attention 7. All levels shown in levels. Structural levels understanding. Any attention of architect centering works 8. All roof slabs, toilets have waterproofing engineering consultants recommendations 9. All staircases headroom Architects prior to Architect : S D e G Notes : #113, THIRD FLOOR, KASTURI NAGAR, BENGALURU, tel:080-25421558 www.sdeg.in Drawn VIGNESH Drawing No. AD_12(01/01) Drawing Title FRONT CANOPY _PERGOLA DETAIL PROJECT TITLE AJAY RAKHI Cherpu, Thrissur, CLIENT Mr.Ajay & Cherpu, Thrissur, STRUCTURAL SAFE STRUCTURAL SN Junction,Thripunithura, Ernakulam,Kerala-682 safestructuralconsultancy@gmail.com +91-9400047827, MEP CONSULTANT SPACE MEP CONSULTANTS 2nd Floor, Global Vanjikkulam Road, spacemepconsultants@gmail.com +91-7356209333, PLUMBING CONSULTANT GR TECH SERVICES 2nd Floor, Global Vanjikkulam Road, spacemepconsultants@gmail.com +91-7356209333, LEVELS First floor Plinth Roof floor Road lvl - 150mm thk - 185mm thk - 40x60mm LEGENDS (Hatch - 200mm thk - ISMB 100 Scale - 50x25mm - 30X30X3mm VIEW 1 VIEW 2 As per dwgI A3 ISMB 100 900 Eq Eq Eq SCALE 1:50 DETAIL A 3590(26 Equal divisions~98mm) 830(6 Equal divisions~98mm) Eq AS_01 01 AS_01 01 02 AS_02 02 AS_02 900 1800(13 Equal divisions~98.4mm) Eq SCALE 1:50 DETAIL B Eq 1500 Eq Eq SCALE 1:50 DETAIL C 1140(8 Equal divisions~102.5mm ) SCALE 1:5 DETAIL 2 Eq Eq Eq Eq 60 100 100x6mm thk MS Baseplate 40x60mm Box sections Welded to baseplate ISMB 100 L-Angle 40 50 100x6mm thk MS Baseplate 40x60mm Box sections Welded to baseplate 3590(26 Equal divisions~98mm) 830(6 Equal divisions~98mm) Eq Eq Eq Eq SCALE 1:50 SECTION 1 SCALE 1:50 SECTION 2 ISMB 100 40x60mm Pergola 100x6mm thk MS Baseplate ISMB 100 DETAIL 2 DETAIL 1 CW1 W5 W5 W8 PARKING 6.90 m 7.20 m UG SUMP BELOW LVL +1.20 m HARDSCAPE DETAIL C DETAIL A DETAIL B KEY PLAN SCALE 1:125 ISMB 100 25mm Plastering L Angle 100 60 DETAIL 1 SCALE 1:5 100x6mm thk MS Baseplate 40x60mm Box sections Welded to baseplate under cladding to separate detail 1. Drawings to be read in conjunction with relevant architectural and project engineering drawings 2. Discrepancies to be brought to the attention of architect prior to commencement of work 3. All dimensions in millimeters unless otherwise mentioned 4. Do not scale any measurements from the drawings 5. All dimensions shall be verified on site prior to start of work and any discrepancy as per site conditions shall be brought to the notice of the architect. 6. Door Window openings to be marked precisely at site(before and after plastering) and approved by Architect. Dimensions of openings to be co-ordinated with Schedule of openings. Any discrepancies to be brought to the attention of Architect. 7. All levels shown in drawings are in principle, finished floor levels. Structural levels are indicated only for better understanding. Any discrepancies to be brought to the attention of architect prior to commencement of centering works 8. All roof slabs, toilets sunken areas, decks/balconies to have waterproofing / insulation as per project engineering consultants specifications, boq or Architects' recommendations 9. All staircases headroom dimensions to be approved by Architects prior to concreting Architect S D e G Notes : #113, THIRD FLOOR, 2ND CROSS, 2ND MAIN RD, KASTURI NAGAR, BENGALURU, KARNATAKA 560043 tel:080-25421558 www.sdeg.in Drawn VIGNESH Checked MEENAKSHI Date 19/10/2022
Rev No. 00 Project
A 0176
DETAIL
100x6mm
MS
40x60mm Box sections Welded to baseplate under cladding to separate detail
Drawing No. AD_12(01/01)
No.
Drawing Title FRONT CANOPY _PERGOLA
First floor +0.00 m 1.925 m SFL/ +2.00 m FFL +5.50 m SFL/5.575 m FFL +8.80 m SFL/8.850 m FFL Plinth Roof floor Road lvl - 150mm thk SLAB - 185mm thk SLAB - 40x60mm PERGOLA LEGENDS (Hatch patterns) - 200mm thk SLAB - ISMB 100 Scale A B C B A C - 50x25mm BOX SECTION - 30X30X3mm L-ANGLE VIEW 1 VIEW 2 As per dwgI A3 ISMB 100 900 Eq Eq Eq SCALE 1:50 DETAIL A 3590(26 Equal divisions~98mm) 830(6 Equal divisions~98mm) Eq AS_01 01 AS_01 01 02 AS_02 02 AS_02 900 1800(13 Equal divisions~98.4mm) Eq SCALE 1:50 DETAIL B Eq 1500 Eq Eq SCALE 1:50 DETAIL C 1140(8 Equal divisions~102.5mm ) SCALE 1:5 DETAIL 2 Eq Eq Eq Eq 60 100 100x6mm
MS
40x60mm Box sections Welded to baseplate ISMB 100 L-Angle 40 50 100x6mm thk MS Baseplate 40x60mm Box sections Welded to baseplate 3590(26 Equal divisions~98mm) 830(6 Equal divisions~98mm) Eq Eq Eq Eq SCALE 1:50 SECTION 1 SCALE 1:50 SECTION 2 ISMB 100 40x60mm Pergola 100x6mm thk MS Baseplate ISMB 100 DETAIL 2 DETAIL 1 CW1 W5 W5 W8 PARKING 6.90 m 7.20 m UG SUMP BELOW LVL +1.20 m HARDSCAPE DETAIL C DETAIL A DETAIL B KEY PLAN SCALE 1:125 ISMB 100 25mm Plastering L Angle 100 60 DETAIL 1 SCALE 1:5 100x6mm thk MS Baseplate 40x60mm Box sections Welded to baseplate under
detail architectural 2. Discrepancies prior to commencement 3. All dimensions 4. Do not scale 5. All dimensions and any brought 6. Door / Window site(before Architect. with Schedule brought 7. All levels levels. Structural understanding. attention centering 8. All roof slabs, have waterproofing engineering recommendations 9. All staircases Architects Architect S D e G #113, THIRD KASTURI NAGAR, tel:080-25421558 www.sdeg.in Drawn VIGNESH Drawing No. AD_12(01/01) Drawing FRONT _PERGOLA PROJECT AJAY Cherpu, CLIENT Mr.Ajay Cherpu, STRUCTURAL SAFE STRUCTURAL SN Junction,Thripunithura, Ernakulam,Kerala-682 safestructuralconsultancy@gmail.com +91-9400047827, MEP CONSULTANT SPACE 2nd Floor, Vanjikkulam spacemepconsultants@gmail.com +91-7356209333, PLUMBING GR TECH 2nd Floor, Vanjikkulam spacemepconsultants@gmail.com +91-7356209333, LEVELS First floor Plinth Roof floor Road lvl - 150mm - 185mmLEGENDS- ISMB Scale A B C B A CVIEW 1 VIEW 2 As per dwgI
DETAIL
TECH SERVICES PVT LTD
LEVELS
thk
Baseplate
cladding to separate
PERGOLA
RFP_WOODEN FLOORING_GROUND FLOOR PLAN







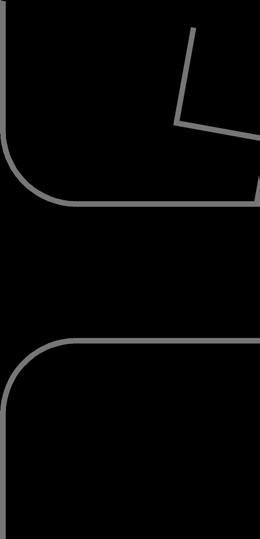
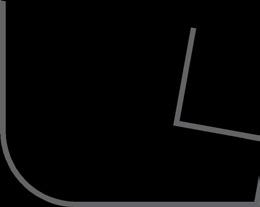

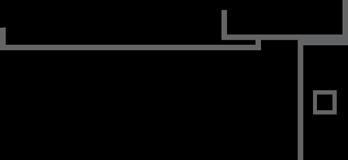
















































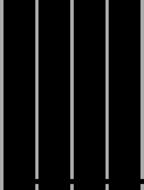



































































































































































































FOYER DINING FAMILY LIVING POOJA MASTER BEDROOM STORE LAUNDRY AREA ELECTRICAL PANEL LIFT 6 PAX MAID'S ROOM PDR OUTDOOR DINING MAIN KITCHEN WET KITCHEN WORK AREA VERANDAH W.I.R 1 Display TOILET 2 PUMP ROOM TOILET 1 TOILET 3 TOILET 4 DECK wash counter FORMAL LIVING ENTERTAINMENT ROOM VERANDAH LANDSCAPE LAWN LAWN PARKING LANDSCAPE LANDSCAPE DRIVER'S ROOM DECK AREA SWIMMING POOL BEDROOM 1 W.I.R 2 ENTRY TOILET HALLWAY FOYER 2 SHAFT SHAFT SHAFT SHAFT SHAFT 5 SHAFT START START START START START FOYER 2 AREA = 45.06 Sq.mtr AREA = 33.94 Sq.mtr Stamp/Signature Architect: 113, Third Floor, 2nd Cross, 2nd Main Rd, Kasturi Nagar, Bengaluru, Karnataka 560043 tel: +91 802529 1418/7494 | www.sdeg.in SDeG Student's Name: VIGNESH RK Roll No. 1JA18AT071 College: SJB SCHOOL OF ARCHITECTURE & PLANNING Supervised By: Intern's Role: Project Title: Drawing Title Scale Date LEGENDS (Hatch patterns) - 150mm thk Blockwork - 200mm thk Blockwork AREA Ground Floor Master Bedroom - 45.06 Sq.mtr Bedroom 01 - 33.94 Sq.mtr First Floor Bedroom 02 - 46.12 Sq.mtr Bedroom 03 - 23.14 Sq.mtr Guest Bedroom - 38.52 Sq.mtr TOTAL AREA - 186.78 Sq.mtr - Walnut Wooden Flooring - 75mm Wood Skirting
10 OHT 890 525 5100 RIDGE SAUCER DRAIN SLOPE SLOPE SLOPE SLOPE SLOPE SLOPE SLOPE SLOPE SLOPE SLOPE SLOPE SLOPE SLOPE 1 in 300 SLOPE 1 in 300 SLOPE SLOPE SLOPE SLOPE 1in 300 SLOPE 1in 300 SLOPE SAUCER DRAIN ROOF LEVEL ROOF - 3 ROOF - 4 ROOF - 5 ROOF - 1 ROOF - 2 FFL +8.850m SFL +8.800m 275 475 200 200 2935 200 2935 200 200 200 200 2985 2985 2985 200 3815 200 3890 3890 3815 200 200 3015 200 200 200 4700 200 200 200 200 200 3660 550 550 540 2935 200 2935 200 540 200 890 905 200 200 200 200 200 200 200 2985 525 905 2900 475 200 275 200 3300 2185 200 200 3770 200 540 200 200 3335 200 3335 200 540 4075 200 4075 200 4000 1565 1320 200 200 1635 200 1250 200 1635 200 2165 1600 3100 2055 2055 2055 2125 1675 200 200 3100 1625 200 200 200 2100 150 200 50 SCALE 1:15 FIXING DETAIL Stamp/Signature Architect: 113, Third Floor, 2nd Cross, 2nd Main Rd, Kasturi Nagar, Bengaluru, Karnataka 560043 tel: +91 802529 1418/7494 | www.sdeg.in SDeG Student's Name: VIGNESH RK Roll No. : 1JA18AT071 College: SJB SCHOOL OF ARCHITECTURE & PLANNING Supervised By: Intern's Role: Project Title: Drawing Title Scale Date LEGENDS (Hatch patterns) N 12mm thick exterior grade wood as per selection 25 x 50mm MS Box section For Under Cladding 200x200x5mm Base Plate 200x200x150mm Pedestal - 200x200mm PEDESTIAL - 12 mm Thick Exterior grade wood - 50 x 100 mm MS rafter - 25x50mm Aluminium framework
SALI AND SABEENA RESIDENCE
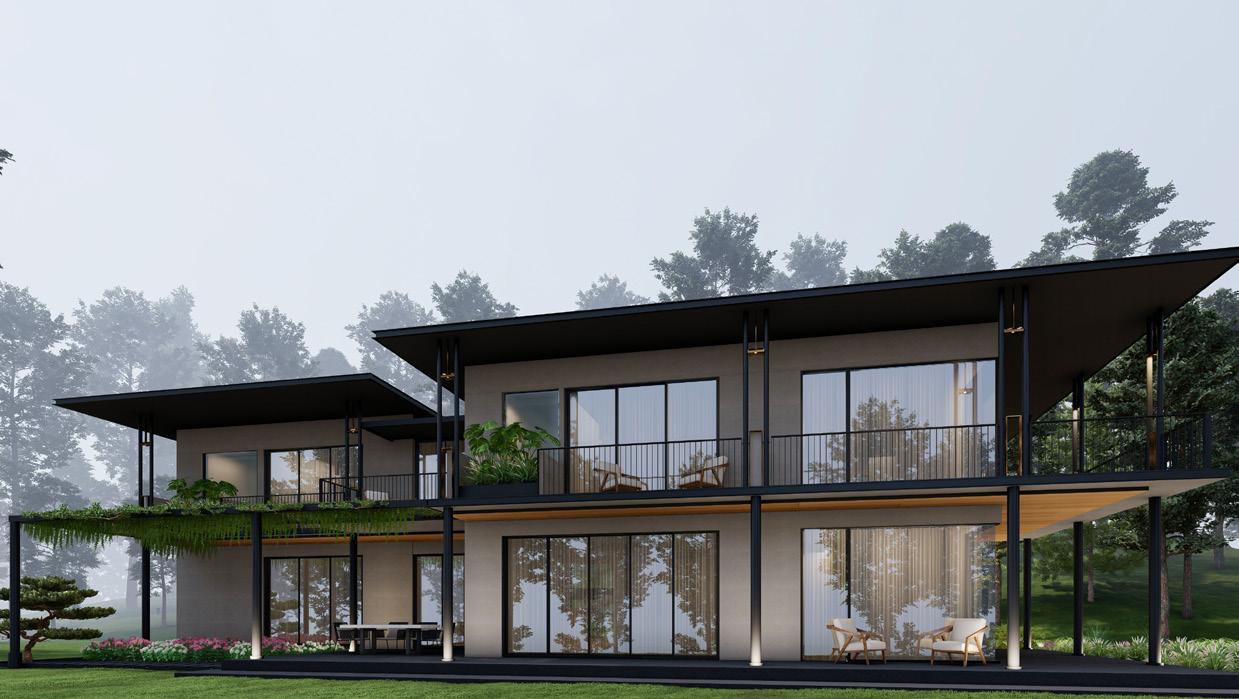
LOCATION : Kodaikanal, Tamil nadu
CLIENT : Mr.Sali & Mrs.Sabeena
PROJET STATUS : On Going
SCOPE OF WORK :

Floor Plans
Toilet Drawing
Pergola Details
credits: SDeG
Render





A B C D E F G H 1 2 3 4 5 6 7 11 8 9 2970 1800 2700 2215 2205 1985 3885 825 4800 3665 530 2055 1905 2400 1260 1595 2060 UP 01 02 03 04 05 06 07 08 09 10 11 12 13 14 15 16 17 18 19 20 21 UP 4.55m X 6.00m MASTER BEDROOM 2.45m X 4.35m WW 1.98m X 4.25m TOILET 4.2m X 7.05m DINING AREA 5.5m X 5.3m DRY KITCHEN 1.5m X 5.3m SERVICE KITCHEN 6.45m X 7.05m LIVING ROOM 3.60m X 4.25m GUEST BEDROOM 3.10m X 2.20m PRAYER ROOM 2.90m X 1.95m TOILET 2.35m X 1.10m POWDER TOILET 2.35m X 3.05m SHOE ROOM 2.95m X 3.30m FOYER 4.8m X 3.65m FORMAL LIVING ROOM MAIN ENTRANCE 3.2m Wide Lobby 4.80m Wide Lobby 5'7" X 17'5" 17'10" X 17'6" 13'9" X 23'9" 21'3" X 23'2" 15'9" X 11'11" 9'9" X 10'10" 10'3" X 7'3" 7'9" X 10' 7'9" X 3'8" 9'5" X 6'3" 11'9" X 13'11" 6'6" X 13'6" 8'1" X 13'10" 14'10" X 19'8" METAL TRELLIS ABOVE MD D1 D1 D1 D2 D3 D1 D1 D2 D5 D4 SD1 SD2 SD3 CW1 W2 W1 SD6 W4 W1 W1 W1 W5 W6 A L G N A L G N A G N AS_01 B AS_01 B' AS_02 C' AS_02 D AS_02 C AS_02 D' A AS_01 A' AS_01 672 W1 GROUND FLOOR PLAN SCALE 1:100 Stamp/Signature Architect: 113, Third Floor, 2nd Cross, 2nd Main Rd, Kasturi Nagar, Bengaluru, Karnataka 560043 tel: +91 802529 1418/7494 | www.sdeg.in SDeG Student's Name: VIGNESH RK Roll No. 1JA18AT071 College: Supervised By: Intern's Role: Project Title: Drawing Title Scale Date LEGENDS (Hatch patterns) - 100mm thk Blockwork - 150mm thk Blockwork - 200mm thk Blockwork N
GROUND FLOOR PLAN
tub 01 02 METAL TRELLIS BELOW A B C D E F G H 1 2 3 4 5 6 7 11 8 9 2970 1800 2700 2215 2205 1985 3885 825 4800 3665 530 2055 1905 2400 1595 2060 2740 1700 2745 3040 2145 1795 4270 5310 6175 7800 2470 1815 4540 5995 2215 1240 2100 2120 2750 2125 2615 4225 5330 4570 5330 2980 3030 2975 2730 6080 4245 4270 1820 4420 2955 1200 2430 8070 10580 4225 WALL UPTO 1100mm WALL UPTO 1100mm DOWN 02 03 04 05 06 07 08 09 10 11 12 13 14 15 16 17 18 19 20 21 2.1m X 1.2m TOILET 4.50m X 5.95m G.Y.M. 4.25m X 5.3m DAUGHTER ROOM 2.40m X 2.75m WW 2.10m X 2.60m 2.98m X 3.30m 2.75m X 2.8m TOILET 2.10m X 2.80m TOILET 2.75m X 2.90m TOILET 4.20m X 5.30m DAUGHTER ROOM - 1 4.55m X 5.3m SON ROOM 6.1m X 4.25m HOME THEATRE 2.75m X 1.70m INNER COURTYARD INNER COURTYARD OUTDOOR DECK BALCONY 5.15m X 6.15m LOUNGE BALCONY BALCONY WW WW SAUNA 2.5m X 1.80m STORE ROOM 1.98m X 1.3m 14'10" X 19'10" 6'6" X 4'3" 6'11" X 3'11" 8'2" X 6' 14' X 17'6" 7'10" X 9' 9' X 9'2" 9' X 5'7" 16'11" X 19'8" 6'10" X 8'6" 6'11" X 9'10" 13'10" X 17'6" 15' X 17'6" 9'9" X 9'11" 9' X 9'6" 19'11" X 13'11" 4.4m X 3m 4.2m X 1.45m 14' X 6' 14'6" X 9'8" 2.50m X 4.10m 8'3" X 13'5" 8.05m X 10.5m 26'5" X 34'6" 270 365 470 2410 1095 750 2660 650 710 3500 620 485 710 650 485 650 710 1225 2450 2125 3160 980 3515 600 1545 900 1455 1525 1525 415 1010 415 750 300 4490 1270 1035 2755 2750 1130 1135 1200 450 750 2100 1135 1755 1065 1065 1065 1650 600 650 2500 2400 3200 730 AS_01 AS_01 B' AS_02 C' AS_02 D AS_02 C AS_02 D' A AS_01 A' AS_01 D1 D2 D2 D1 D1 D2 D2 D2 D1 SD4 SD5 SD2 SD3 SD6 SD6 CW1 W5 W1 W7 W4 W3 GD A L G N A L G N A L G N FIRST FLOOR PLAN SCALE 1:100 Stamp/Signature Architect: 113, Third Floor, 2nd Cross, 2nd Main Rd, Kasturi Nagar, Bengaluru, Karnataka 560043 tel: +91 802529 1418/7494 | SDeG Student's Name: VIGNESH RK Roll No. : 1JA18AT071 College: Supervised By: Intern's Role: Project Title: Drawing Title Scale Date LEGENDS (Hatch patterns) - 100mm thk Blockwork - 150mm thk Blockwork - 200mm thk Blockwork N FIRST FLOOR PLAN
MASTER BEDROOM TOILET_GROUND FLOOR








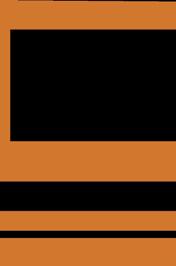

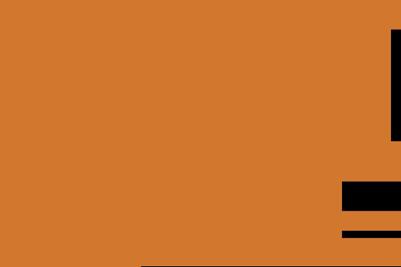

600 600 600 600 600 580 600 600 600 450 950 450 950 600 Eq Eq 1940 150 1200 770 380 3815 2215 3815 2215 600 1200 960 2360 2215 530 530 410 D2 START 1985 x 4115mm TOILET SCALE 1:30 ELEVATION 01 SCALE 1:30 ELEVATION 02 01 02 03 04 02 01 06 09 10 mm TILE DROP 10 mm TILE DROP 08 GROUND FLOOR FFL +0.050m SFL +0.000m FIRST FLOOR FFL +3.550m SFL +3.500m 04 07 03 08 FFL +0.050m SFL +0.000m GROUND FLOOR FIRST FLOOR FFL +3.550m SFL +3.500m FIRST FLOOR ELEVATION 03 SCALE 1:30 ELEVATION 04 SCALE 1:30 07 01 02 04 03 03 05 04 10 08 09 GROUND FLOOR FFL +0.050m SFL +0.000m FIRST FLOOR FFL +3.550m SFL +3.500m GROUND FLOOR FFL +3.550m SFL +3.500m FFL +0.050m SFL +0.000m 4 5 C A 5 4 A C PLAN SCALE 1:30 02 10 mm TILE DROP 10 mm TILE DROP Tile(600x600mm) with 2mm spacing Shower Head Hansgrohe 26234140 Bath Towel Rail Hansgrohe 41747140 Towel Hook Hansgrohe 41742140 Shower Chanel TECE 651200 + 650001 + 660005 MASTER BEDROOM TOILET_PLUMBING SCHEDULEGROUND FLOOR Tag No. Manufacturer Model No. Image Type 01-1 Hansgrohe 02-2 01-3 Wash Basin Trap 02-4 71734140 Loop & Friendsa 02-5 Under Counter Wash basin 02-6 61632001 Flush Plate TECE 02-7 9240366 Water Closet + Seat Cover 4611R001 + 9M79S101 Health Faucet Hansgrohe 32129140 Roll Holder Hansgrohe 41753140 Floor Drain Tile Insert TECE 3660014 A Hansgrohe Shower Mixer Hansgrohe 15763140 Hand Shower Hansgrohe 26864140 02-8 02-9 02-10 02-11 02-12 02-13 SLOPE 4 5 A C B B B D2 3200 3200 600 1490 600 FX START Tile(600x1200mm) with 2mm spacing START Tile(600x1200mm) with 2mm spacing 3200 3200 01 01 W2 W2 400 400 1200 600 600 453 2700 2750 04 03 05 600 600 600 600 600 600 453 1455 175 1985 4115 1985 4115 1200 Stamp/Signature Architect: 113, Third Floor, 2nd Cross, 2nd Main Rd, Kasturi Nagar, Bengaluru, SDeG Student's Name: VIGNESH RK Roll No. 1JA18AT071 Supervised By: Intern's Role: Project Title: LEGENDS (Hatch patterns) - 100mm thk Blockwork - 150mm thk Blockwork N
4mm thk Baseplate anchored to slab
12x75 mm MS Flat welded between baseplate and box section at~101mmC/c with Duco finish as per architect selection
20mm thk Granite flooring
100x150 mm MS Rectangular hollow section (5mm Gauge) anchored to baseplate with Duco paint finish as per architect selection
75x150 mm Built-up C section(5mm Gauge) anchored to RCC slab with Duco paint finish as per architect selection
200x150 mm Baseplate anchored to slab with duco paint finish
600x200 mm Baseplate 5mm thick anchored to slab
4mm thk Baseplate anchored to RCC slab
12x75 mm MS Flat welded between baseplate and box section at~101mmC/c with Duco finish as per architect selection
100x150 mm MS Rectangular hollow section (5mm Gauge) anchored to baseplate with Duco paint finish as per architect selection
75x150 mm Built-up C section (5mm Gauge) anchored to RCC slab with Duco paint finish as per architect selection
4mm thk Baseplate anchored to RCC slab
100x150 mm MS Rectangular hollow section (5mm Gauge) anchored to baseplate with Duco paint finish as per architect selection
150mm thk RCC SLAB
75x150 mm Built-up C section (5mm Gauge) anchored to RCC slab with Duco paint finish as per architect selection
4mm thk Baseplate anchored to RCC slab
12x75 mm MS Flat welded between baseplate and box section at~101mmC/c with Duco finish as per architect selection
100x150 mm MS Rectangular hollow section (5mm Gauge) anchored to baseplate with Duco paint finish as per architect selection
75x150 mm Built-up C section (5mm Gauge) anchored to RCC slab with Duco paint finish as per architect selection
12x75 mm MS Flat welded between baseplate and box section at~101mmC/c with Duco finish as per architect selection
75x150 mm Built-up C section (5mm Gauge) anchored to RCC slab with Duco paint finish as per architect selection
150mm Thk RCC slab
20mm thick Plastering
5mm thick Adhesive



20mm thick Wall cladding as per selection
4mm thk Baseplate anchored to slab
12



530 75
12x75 mm MS Flat welded between baseplate and box section at~101mmC/c with Duco finish as per architect selection
20mm thick Granite flooring 100 430 75 150
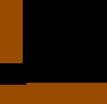


20mm thick Granite
100x150 mm MS Rectangular hollow section (5mm Gauge) anchored to baseplate with Duco paint finish as per architect selection
75x150 mm Built-up C section (5mm Gauge) anchored to RCC slab with Duco paint finish as per architect selection
150mm Thk RCC slab
Stamp/Signature Architect: 113, Third Floor, 2nd Cross, 2nd Main Rd, Kasturi Nagar, Bengaluru, Karnataka 560043 SDeG Student's Name: VIGNESH RK Roll No. 1JA18AT071 Supervised By: Intern's Role: Project Title: Drawing Title Scale Date LEGENDS (Hatch patterns) - 100mm thk Blockwork - 150mm thk Blockwork PERGOLA DETAIL
20mm thick Plastering SCALE 1:5 DETAIL B 150 75
DETAIL PLAN SCALE 1:30 C B 3710(3 equal divison~1170mm) 3710(33 equal divison~101mm) 2700 Eq Eq Eq Eq 430 3230 100 75 210 Eq 75 B' A' A C'
SECTION AA' SCALE 1:30 DETAIL A Eq 3710(33 equal divison~101mm) 210 4020 Eq
SECTION BB' SCALE 1:30 3710(3
Eq Eq Eq 210 4020
equal divison~1170mm)
SECTION CC' SCALE 1:30 WIW DETAIL C DETAIL B 2720 430 3255 530
SCALE 1:5 DETAIL A 101 12 75 150 100 210 75 310
100x150 mm MS Rectangular hollow section (5mm Gauge) anchored to baseplate with Duco paint finish as per architect selection 10mm thick Adhesive 20mm thick Screed 20mm thick Plastering SCALE 1:5 DETAIL C
flooring
10mm thick Adhesive 20mm thick Screed
12x75 mm MS Flat welded between baseplate and box section at~101mmC/c with Duco finish as per architect selection
Render
MODERN SPACES
LOCATION : Bangalore
CLIENT : Modern Spaces
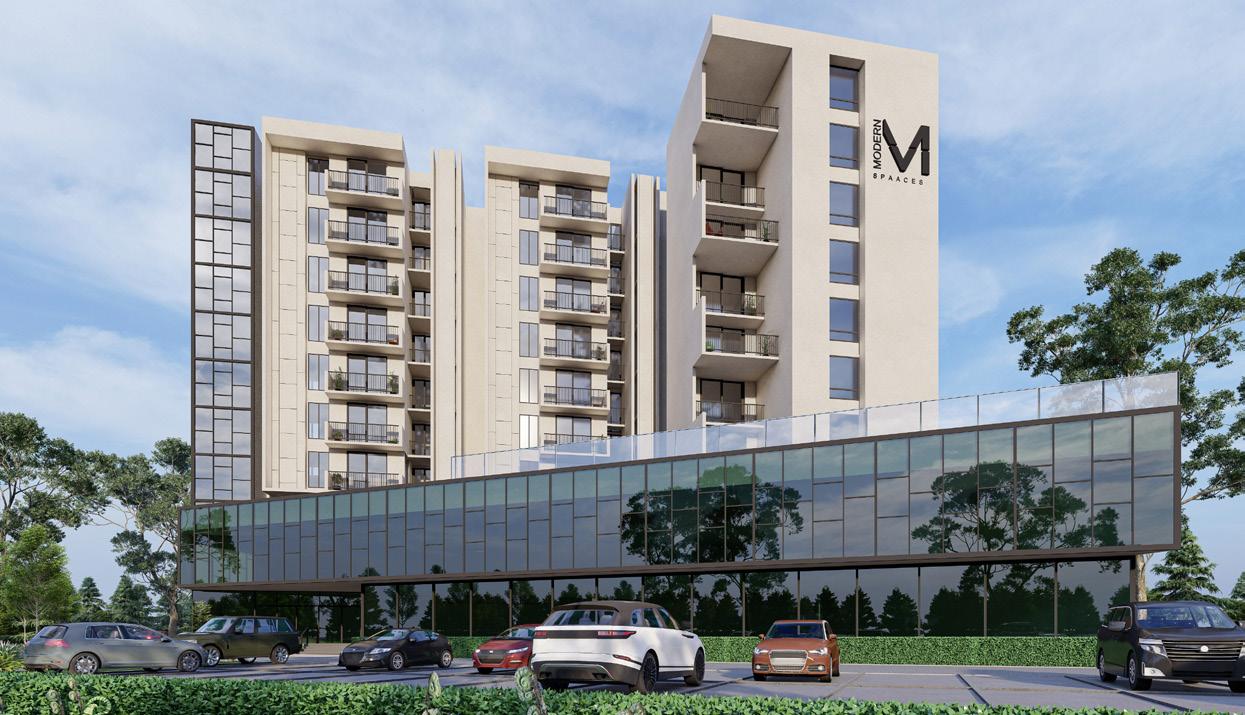
PROJET STATUS : On Going
SCOPE OF WORK :

Presentation_Floor plan renderings credits: SDeG
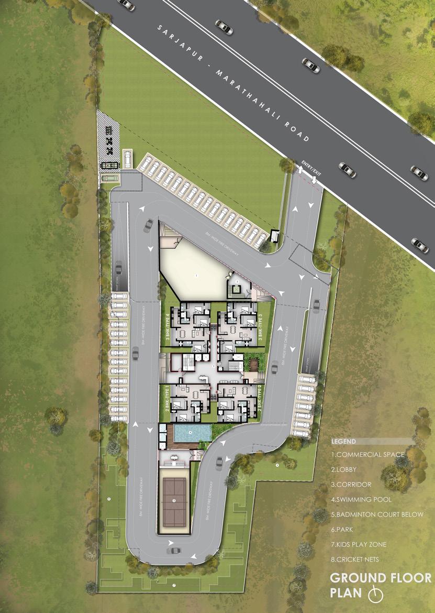
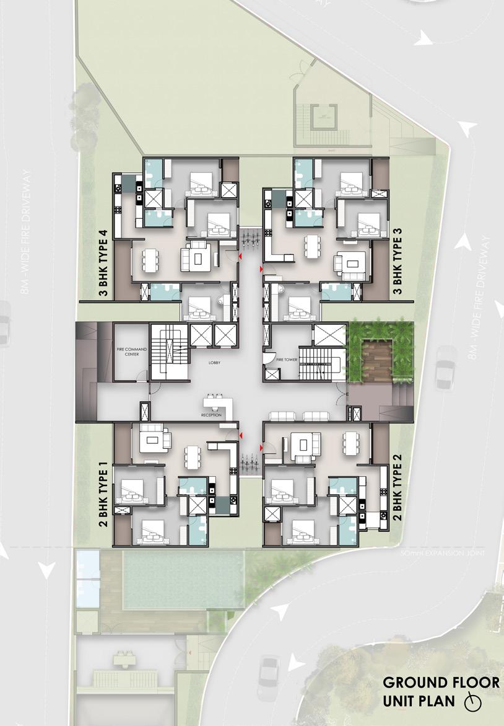
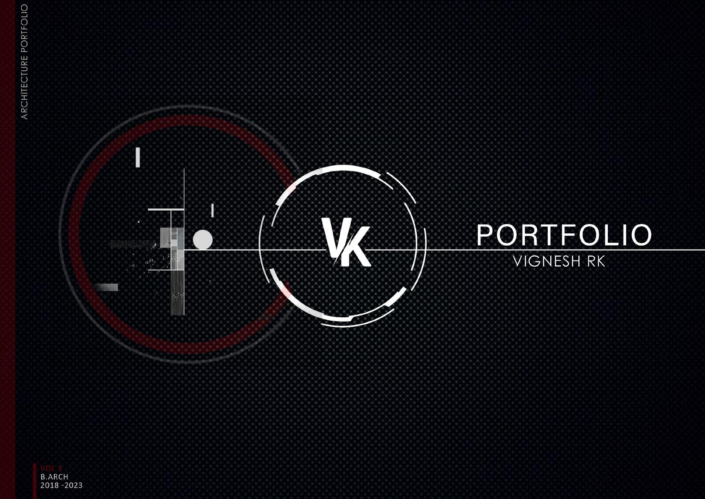
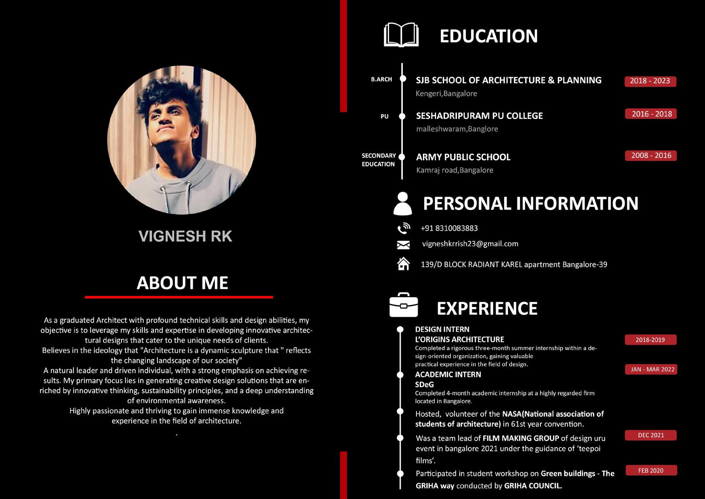
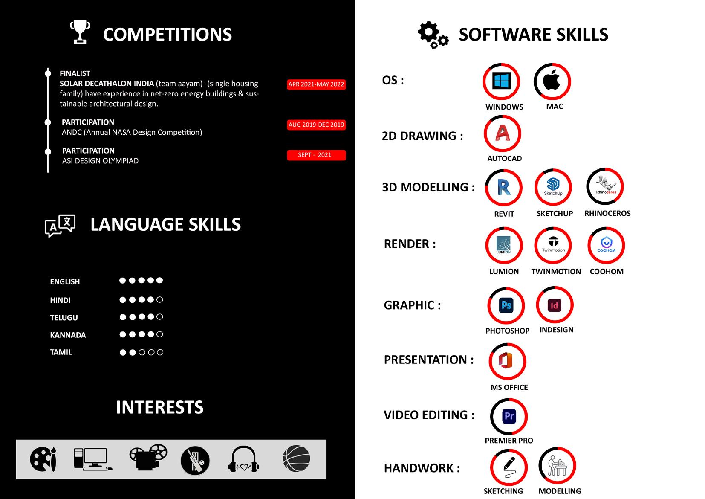
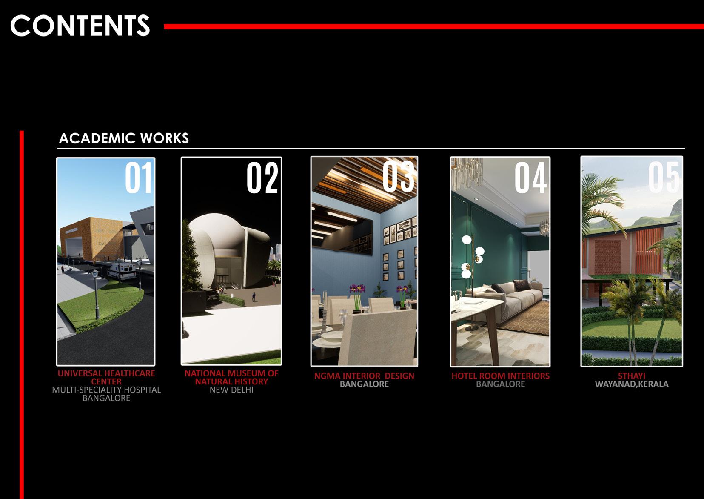
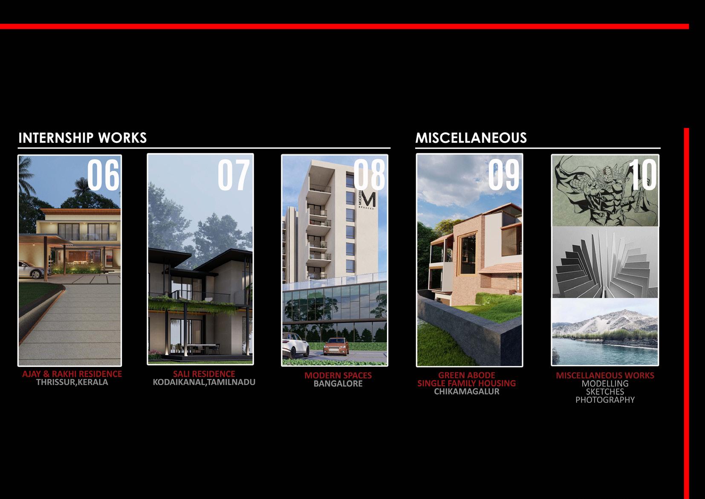






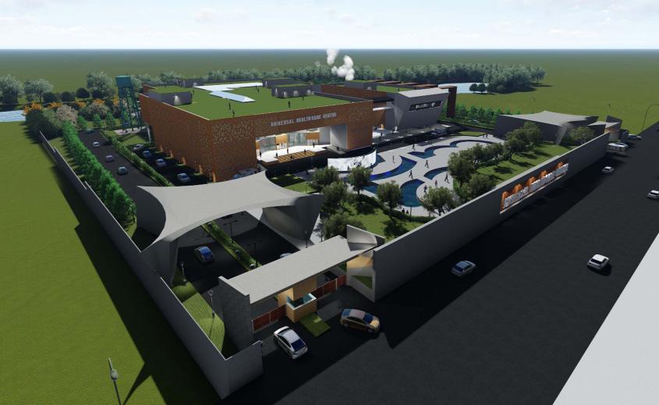
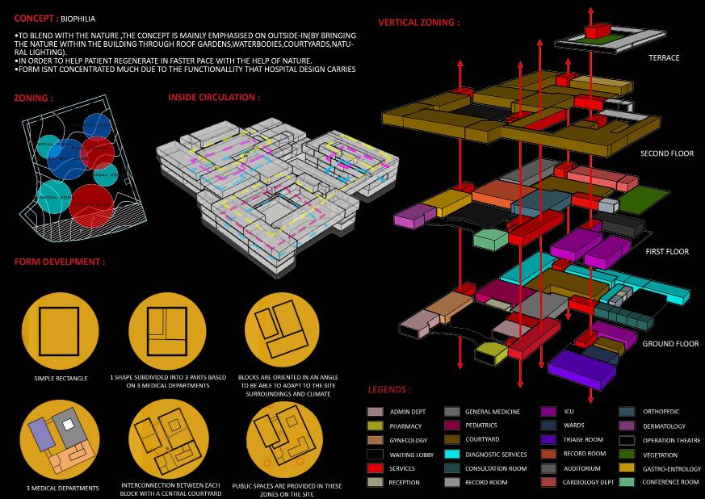
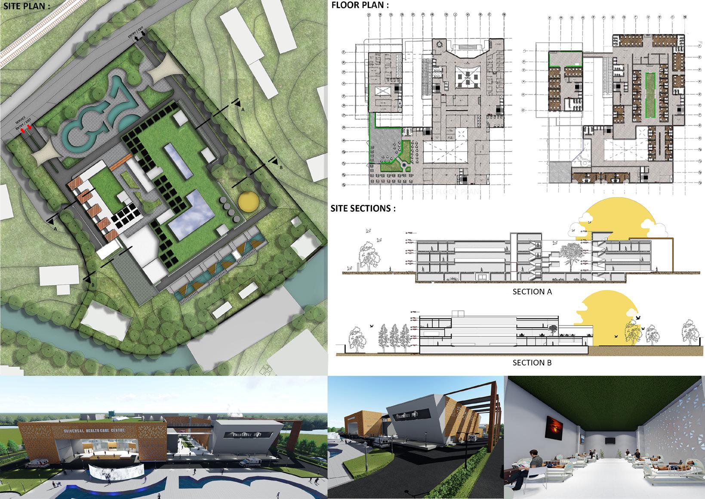
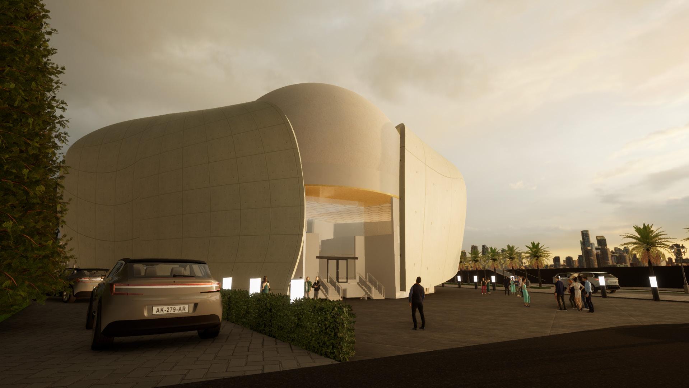
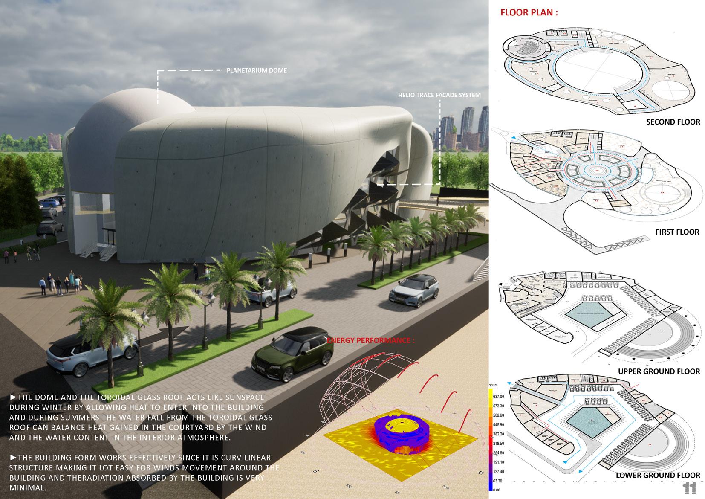
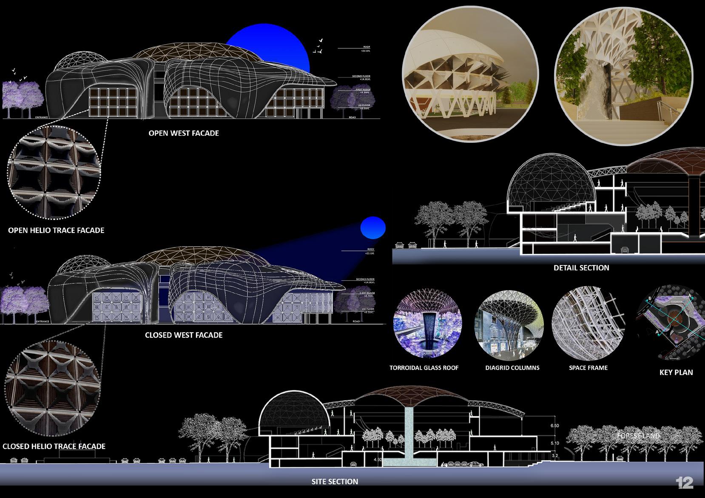
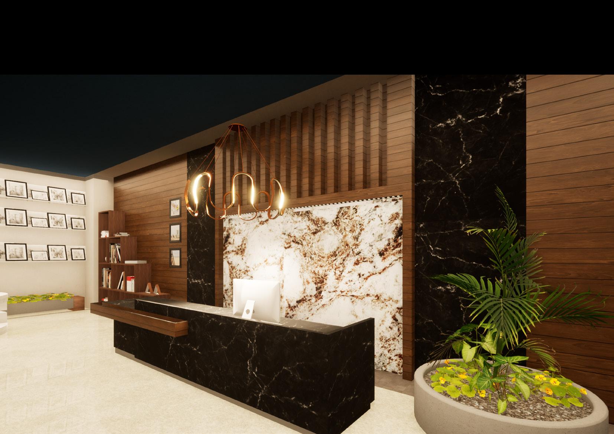
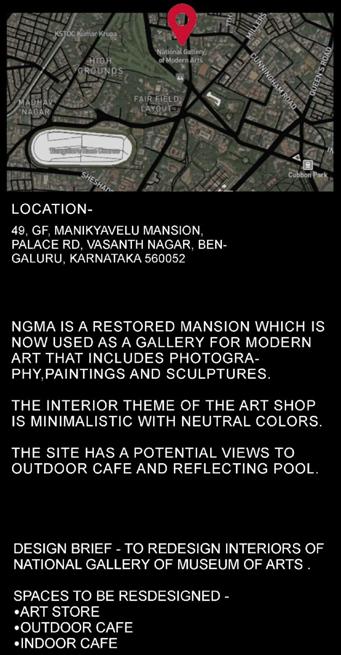

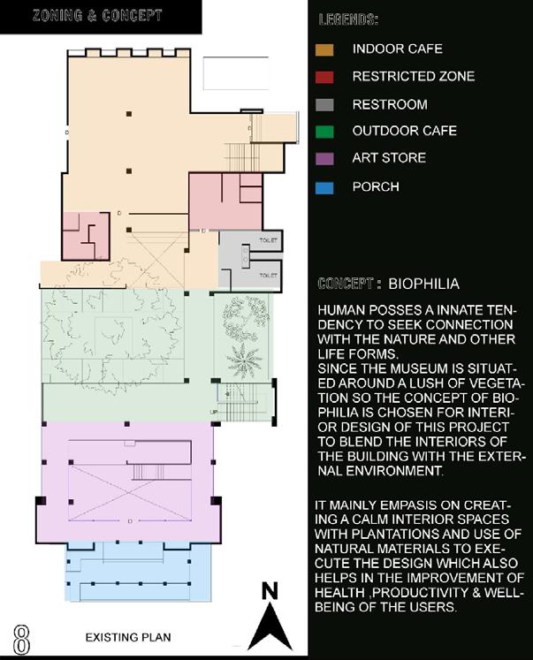
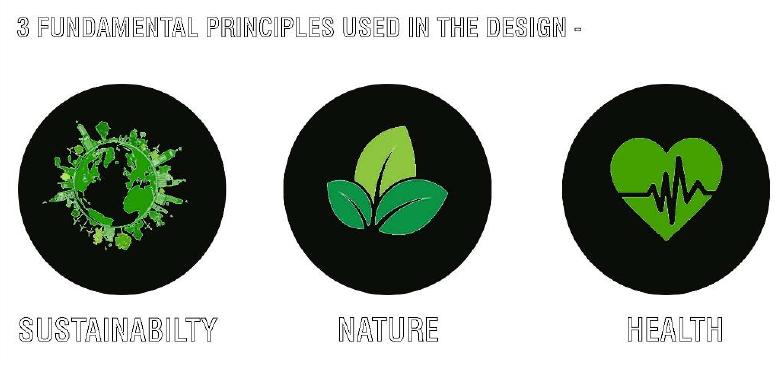
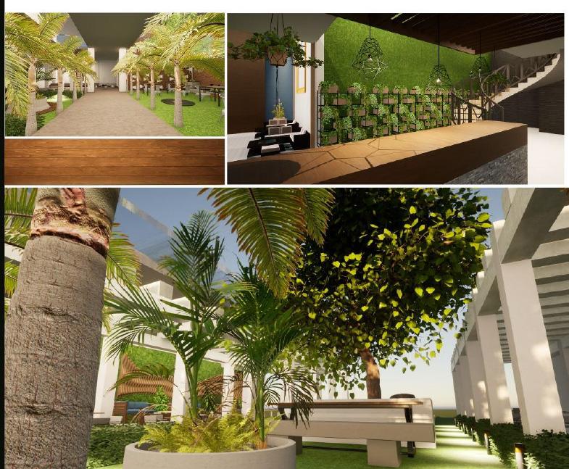
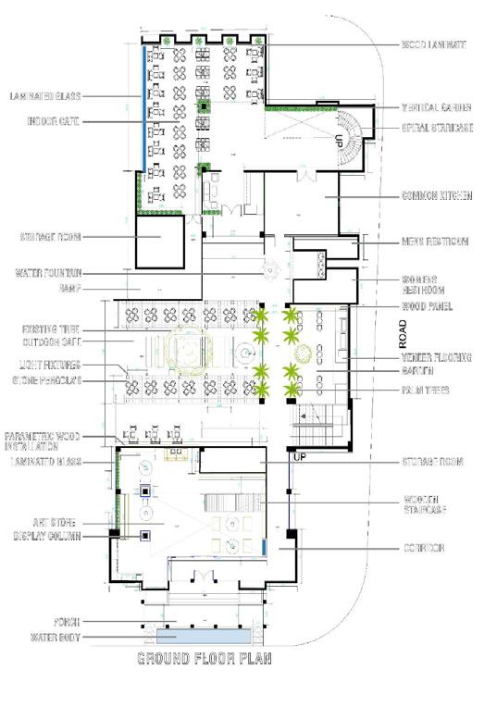
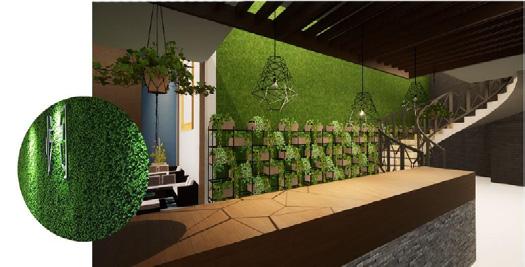
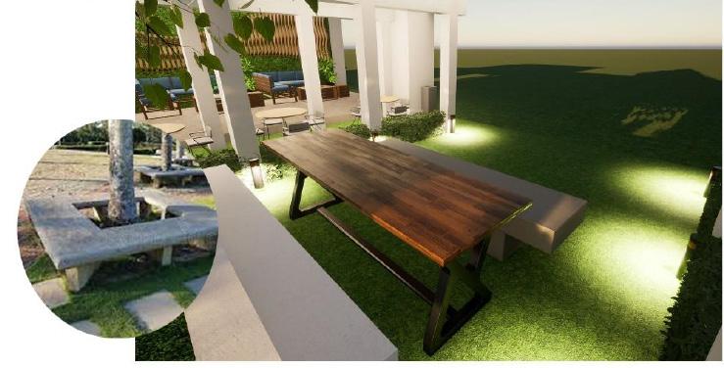
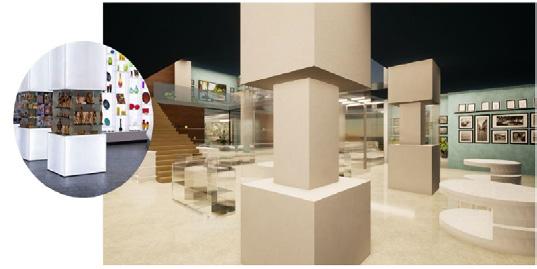
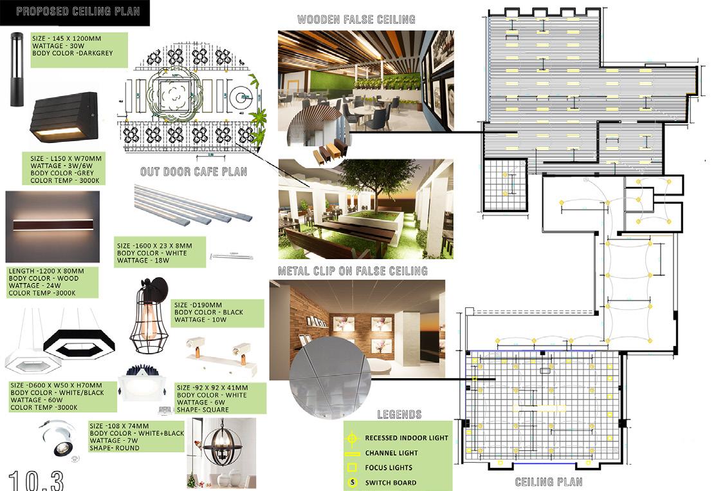
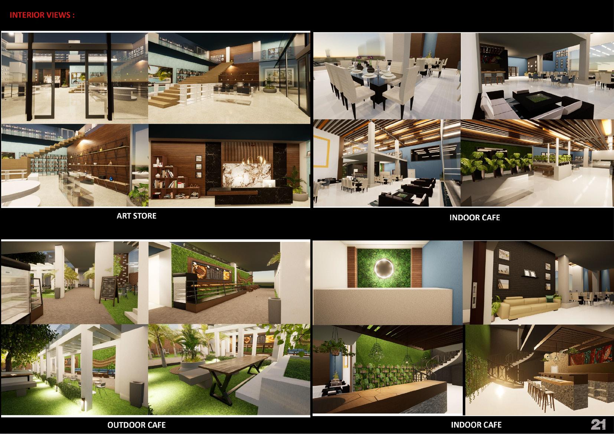
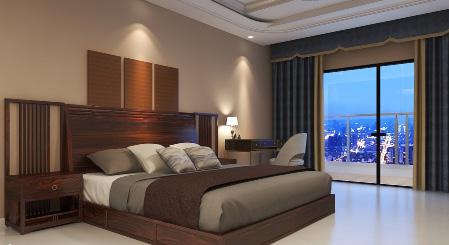
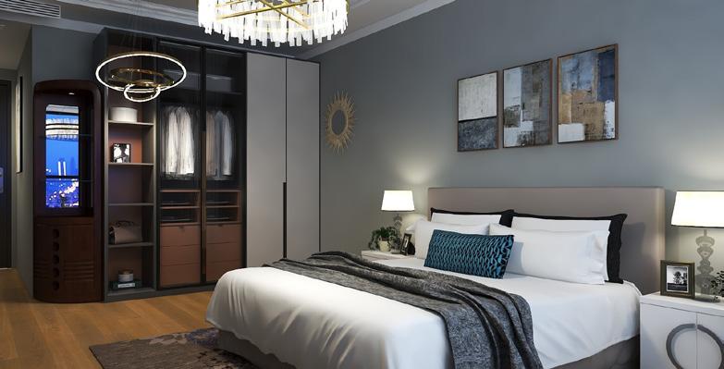
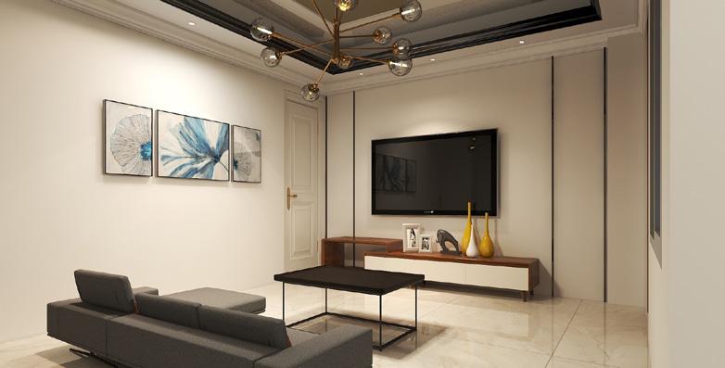
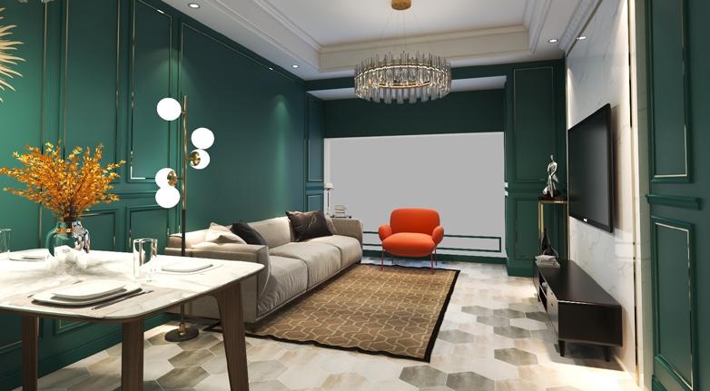
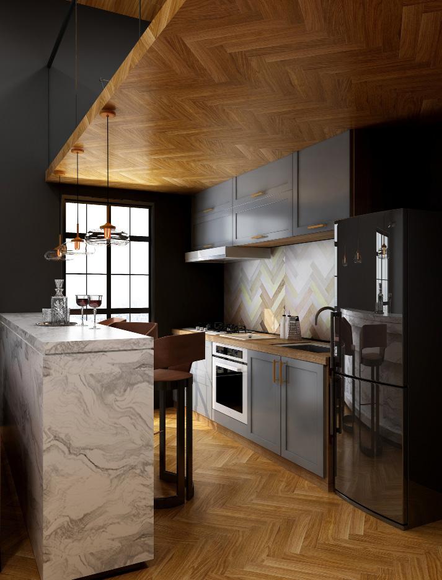
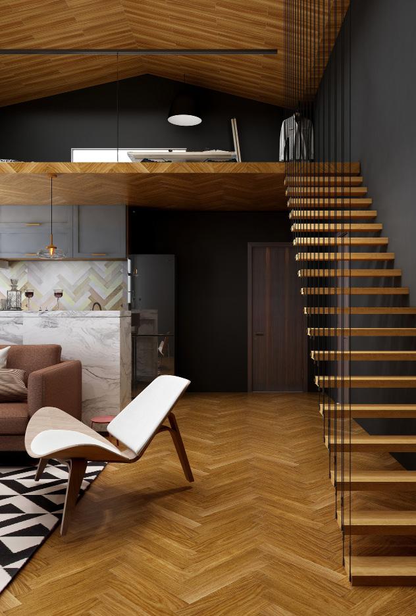


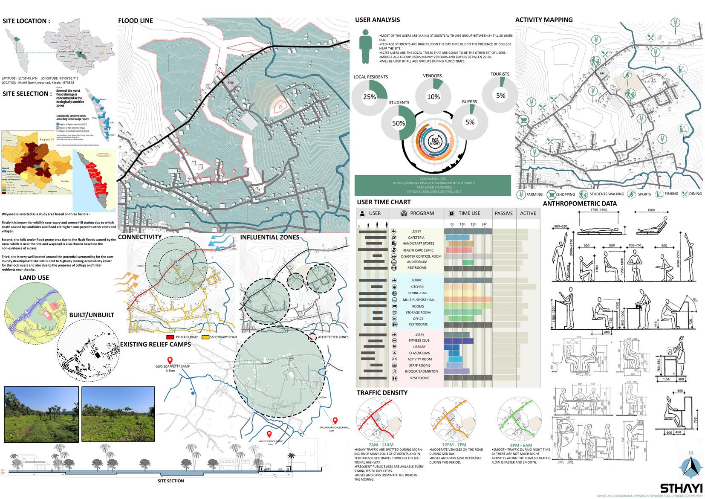
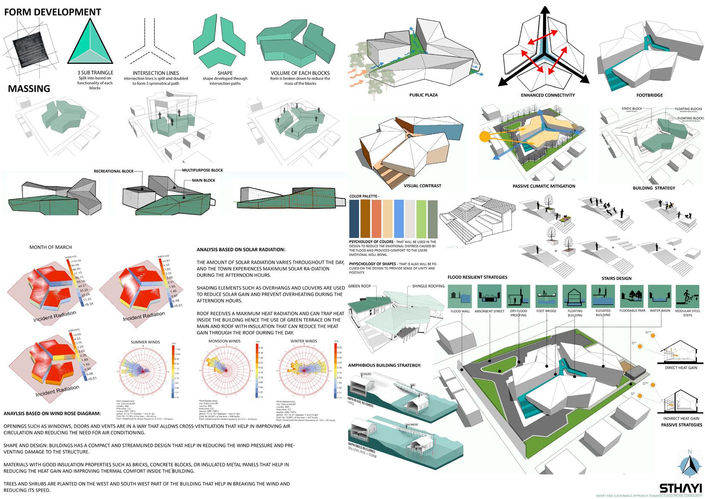
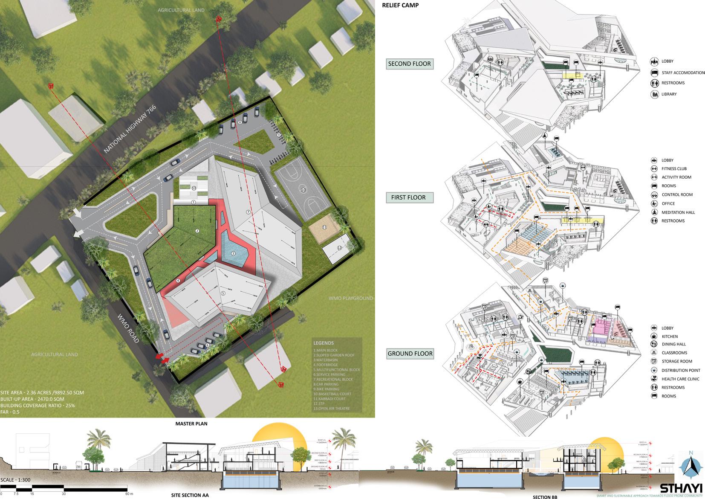
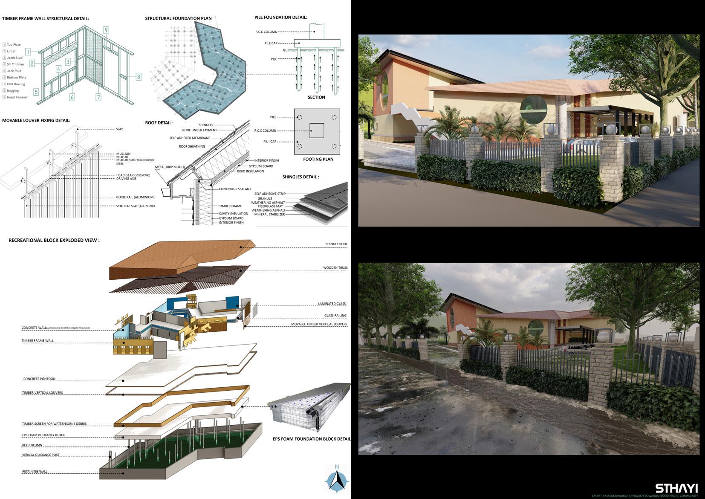 DURING FLOOD :
DURING FLOOD :









































































