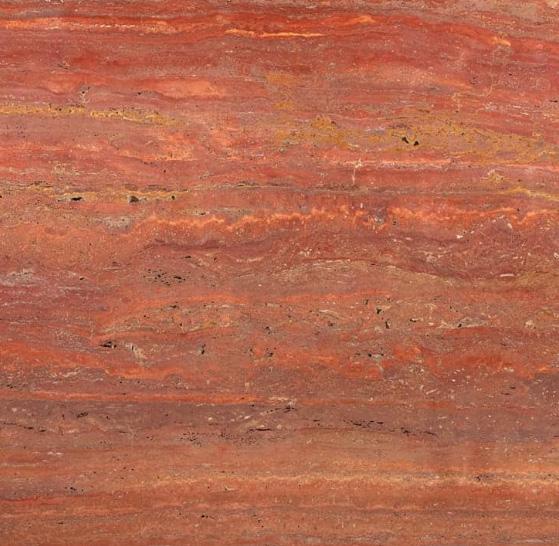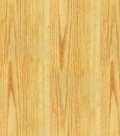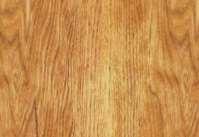

WORK EXPERIENCE

E-mail: Chrisnguyen2929@gmail.com
Phone: 0424 991 940
Bardwell Park | NSW
Graduated with Bachelor of Interior Architect from University of Technology Sydney, dedicated to crafting innovative and functional spaces. His expertise blends aesthetics with functionality, ensuring a seamless journey from concept to completion. Familiar with residential and commercial projects, Chris brings a fresh perspective, translating clients’s visions into captivating designs. With a keen eye for detail Chris aim to contribute his design knowledge to enhance interior spaces across Australia.
GURU PROJECTS - ROSEBERY | NSW
08/2023-11/2023
Interior Design Intern
SQUARE ONE ATELIER - CAMPSIE | NSW
12/2022-08/2023
Interior Design Intern
DESIGN SOFTWARES
CAD / BIM
3D Modeling
Adobe CC
Rendering
MS Office
Archicad 26 | Autodesk Revit | Autodesk Autocad
Sketchup | Rhinocerous 7
Photoshop | Illustrator | Indesign | Acrobat
Twinmotion | Enscape | Lumion
Word | Excel | Powerpoint | Outlook
SOFT SKILLS
Team Development Customer Service
Time Management
Telephone Handling
EDUCATION
University of Technology Sydney
Bachelor of Interior Architect
Type of Project: Commercial - Coffee Shop
Location: Berry St, North Sydney, NSW
Situated in a bustling kiosk on a lively street, our vision for 77 Berry St cafe is to cultivate a vibrant and sophisticated yet approachable coffee shop. Targeting the business-oriented demographic of the area, our strategy involves expertly integrating existing concrete columns with neutral wall paint, walnut timber, and bright travertine stone. The deliberate combination of these elements results in a warm, visually captivating environment. This design not only caters to the comfort and delight of customers but also creates an inviting space for the staff. Ultimately, the concept aims to establish a harmonious and engaging atmosphere for a memorable café experience.


SOPHISTICATED
FEATURE

CONCEPT






INVITING WELCOMING WALL LIGHT

SIGNAGE MENU BOARD DECORATIONS
MATERIALITY
Our design concept embraces an earthy palette, merging warm tones, natural materials, and subtle steel accents to create an inviting ambiance. Through simple yet elegant details, we aim to elevate the coffee experience, crafting an attractive space for prospective operators. The combination of carefully selected elements ensures a timeless and refined environment that promises both visual appeal and functional allure.










LAYOUT
FLOOR TILE TO COMPLY WITH AS4674-2004
FRIDGE
COFFEE MACHINE
LIT UP BLADE SIGNAGE FIXED TO WALLS


























































































































































































































































































































































































































































THE LIL HUT
Type of Project: Commercial - Coffee Shop
Location: Bondi Junction, NSW
Lil Hut, centrally located in Bondi Junction, seeks transformation into a modern and inviting coffee spot. The design seamlessly combines a neutral color palette with contemporary elements such as concrete and timber, creating a cost-effective yet aesthetically pleasing environment. Adding a personal touch, a mural featuring South African wildlife pays homage to the owner’s birthplace. Our project ensures a well-presented and comfortable ambiance, making Lil Hut a standout destination in the lively Bondi Junction.

MINIMALISTIC & COSY
WELCOMING


FEATURE







MATERIALITY
Emphasizing simplicity and a minimalist aesthetic, the space is designed with a black and white background. Utilizing a concrete stone countertop with microcement achieves a modern, industrial look. The addition of timber elements adds a touch of trendiness, resulting in a visually appealing coffee shop poised to stand out in the area. The strategic blend of these elements creates a professional and chic atmosphere that aligns with contemporary design preferences.












EXISTING TIMBER SHELVING
CRACKED WALL TILES TO BE REPLACED
EXISTING DEEP FRYER
EXISTING FLOORWASTE
PROPOSED GRIDDLE
EXISTING EXHAUST HOOD
EXISTING 4 BURNER STOVE
PROPOSED S/S BENCH
EXISTING COMBI OVEN U/C
EXISTING MICROWAVE
EXISTING 3 DOOR U/C FRIDGE
EXISTING WALL TO BE RETAINED AND PASS EXTENDED
PROPOSED INFILL BENCH
PROPOSED GLASSWASHER
EXISTING 1 DOOR FREEZER
EXISTING BLENDER
PROPOSED JUICE MACHINE
PROPOSED ICE MACHINE
EXISTING DISPLAY FRIDGE
PROPOSED HAND BASIN
INTEGRATED AMBIENT DISPLAY
EXISTING 2 DOOR U/C FRIDGE BACK BAR SHELVING FLOOR TO BE TILED OVER EXISTING
PROPOSED STUD WALL TO HOUSE SERVICES
OUT OF SCOPE
EXISTING DISHWASHER
PROPOSED PREP SINK
PROPOSED S/S DROPOFF BENCH
HALF CUT WALL
PROPOSED WASH SINK SS INFILL BENCH JUG RINSER
EXISTING 3 GROUP COFFEE MACHINE
EXISTING COFFEE GRINDER
EXISTING PUQPRESS
PROPOSED TIMBER BANQUETTE SEATING WITH INTEGRATED STORAGE
PROPOSED FRONT OF HOUSE COUNTER
PROPOSED TIMBER LEDGE SEATING FOH TO BE LEVELED W/ CONCRETE LOOKING FINISH
PROPOSED BIFOLD WINDOW






























































































