Data Center
M.A.S.T Auditorium
Ironbound Brewery
Red-Bank Library
Communiy Center
Interchangeable Housing
Springwood Makerspace
Forthisproject,Iusedthegeometricshapecalledthetetrahemihexahedronwhichhas4flatexterior facesand4interiorfaces.FromthereIstackedthesingulartriangularunitsintoasphere-likeshapethat isnotcompletelysolidfromtheinsideout.TofindascaleIwantedtoworkat,Istartedbyconnecting thespheresinalinearrelationshipanddecidedwhatwouldbepublicandmachineryprograms.While doingthisIalsoplayedwitheachprogramunit’sdepthabovethegroundfloortohelpcoolandshade themachineryandgivelightandvegetationtothepublicamenities.Forthesetupofmyprogramsand circulation,Isteppedawayfromthemodernistgridandtookamoreabstractapproach.Thisledtothe breakageofpreconceivednotionsofarchitecturebutprovidednewspecialexperiencesforhumansand architecturalpossibilitiesformachines.
Site: Berlin
Concept: Geometric Stacking
Back View
REAR VIEW
Front View
FRONT VIEW
Scale 1’=256”
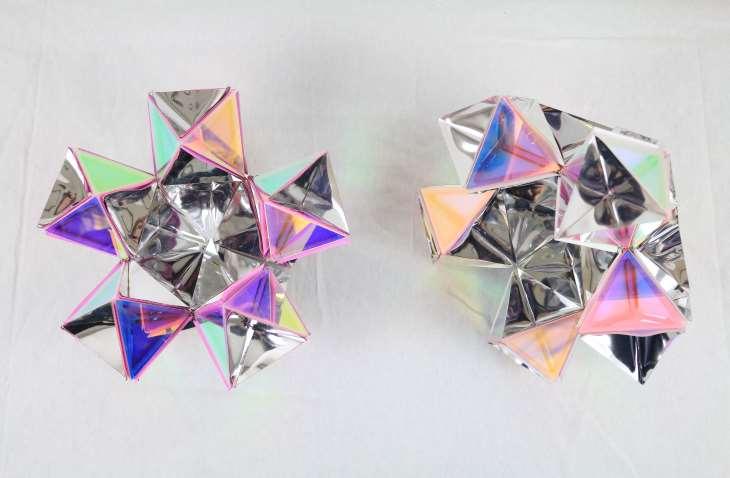








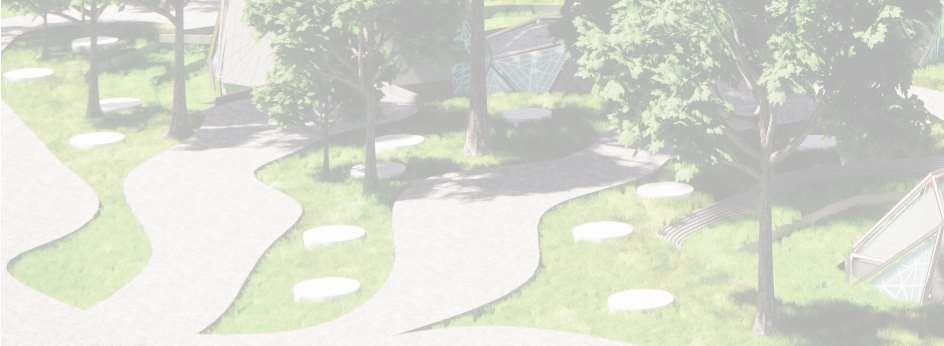
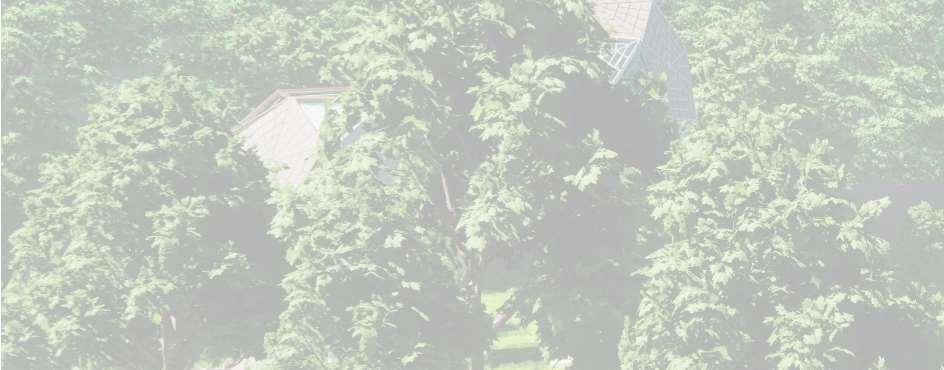
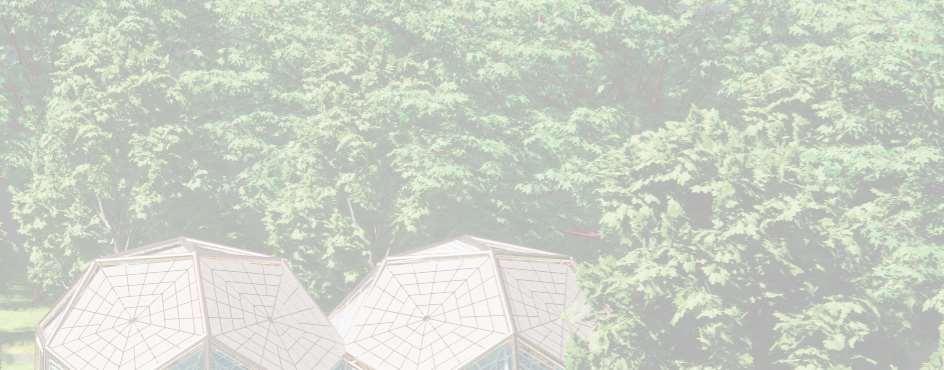
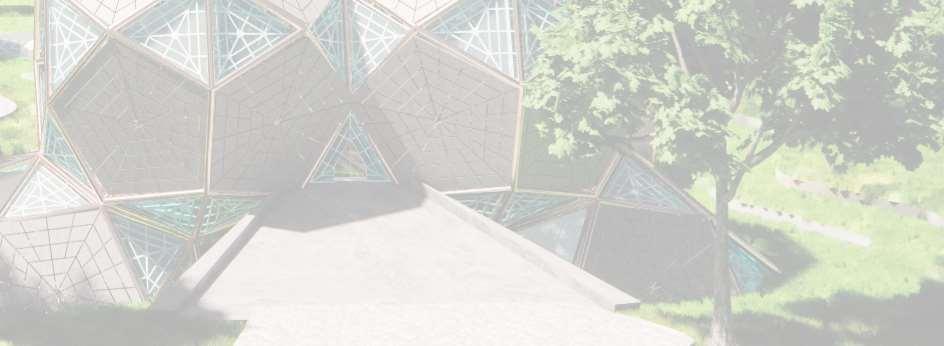
The design of a new lecture theater at the Monmouth County Academy of Science and Technology, located at Fort Hancock in Gateway National Park. The M.A.S.T. campus was created through renovations of existing military buildings along what is now M.A.S.T. way. About a mile away from the school, there is the longest standing lighthouse of Ameircan history. The lighthouse of Fort Handcock is the last fucntioning lighthouse of the orinigal 11 constructed in colonial times.
Site: Sandy Hook
Concept: The Last Beacon

















For this project, we were given certain plots along the old Ironbound railroad track. My plot was the only one with scattered vegetation and where the railroad is still visible. I came to my concept of Biophilia because I wanted to create a place for them to connect to nature, which is something they do not have. The only small dense patch of trees in the area was on my lot, and even then it is riddled with garbage and has nothing to do with the community. While doing research on the Ironbound I found out that the large manufacturing building next to my lot used to be a brewery. I decided to pay respects to the old brewery as well as the railroad and create the Ironbound brewery whose path follows the old railroad.
Site: Newerk
Concept: Biophilia
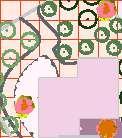
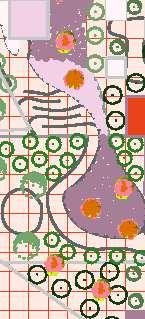
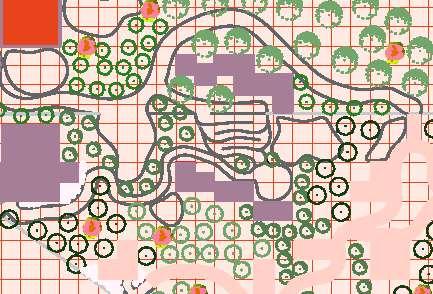
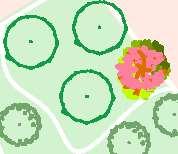





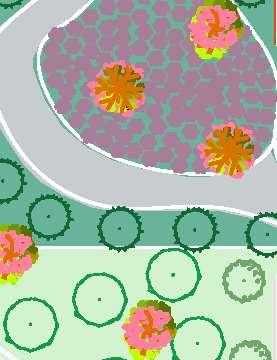


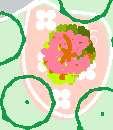




Along the Navesink river, there are six points that were used for the tranportation of goods amoungst Red Bank. In present time, these points are no longer used as drop o locations, but as schools, parks, and shops. My concept was to take the history of the points, and their present day site and combine them together. For example, the oragne colored diagram is the second point and as of recenlty has a primary school built there.
Site: Red-Bank
Concept: The Navesink River












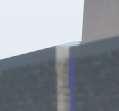
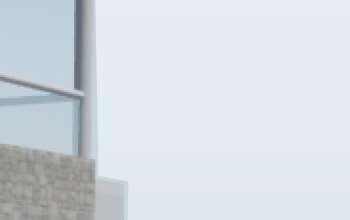

Bathrooms



Bookshelves
Breakroom








Coffee Shop






Computers
Elevator
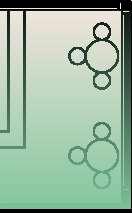
Equipment Storage
Fixed Seating
General Storage


Janitor Closet
Mechanical Room
Reading Space
Reception Desk
Reading Room
The requirments for this project were to create a community center in a low income housing area. The site was not real but, it was said that the site is in climate simialr to New Jersey. We approached this project with our concept in mind, and made greenery our main decortaion. The large glass windows open to the park, and allow light to come into the structure for the live vegitation.
Site: Non-Existent
Partner: Perla B.
Concept: Nature



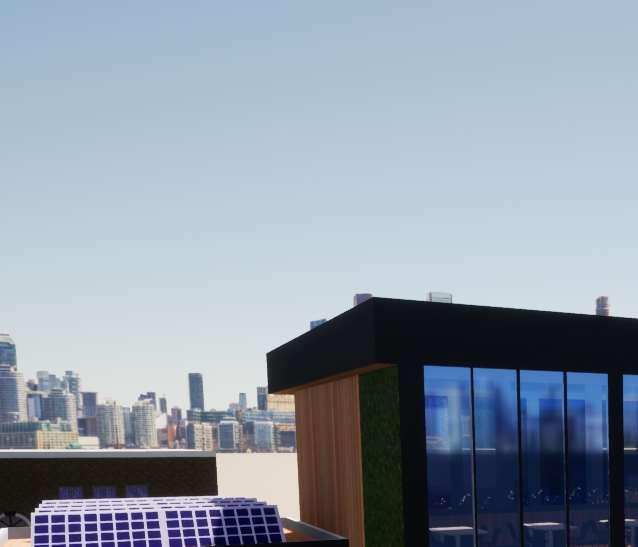
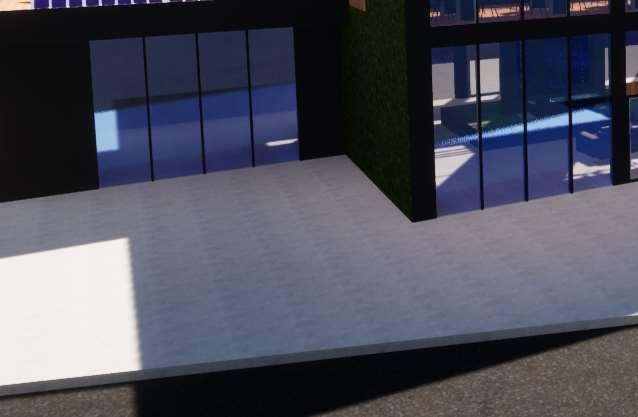

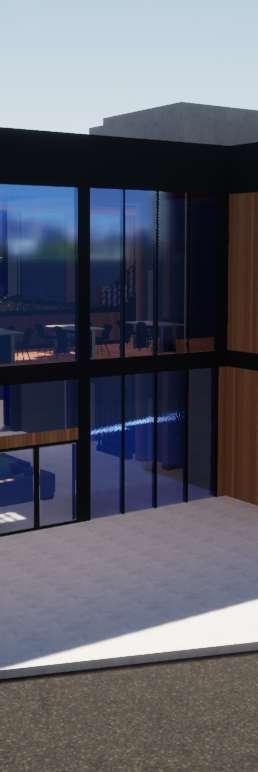
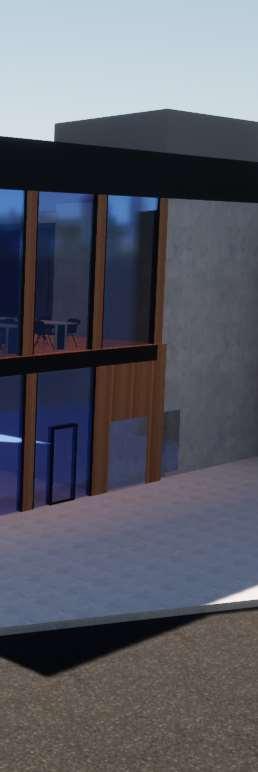
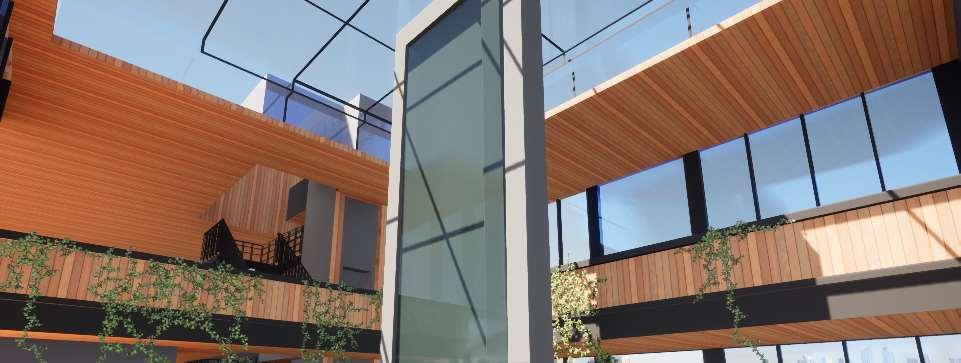



Bathrooms


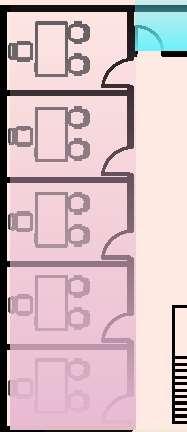
Computers
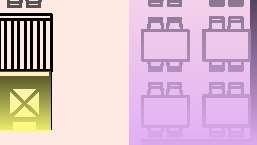

Elevator
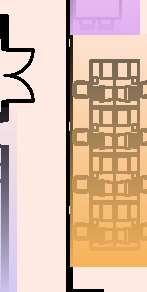

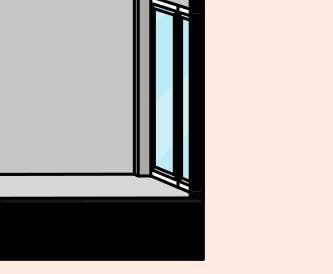
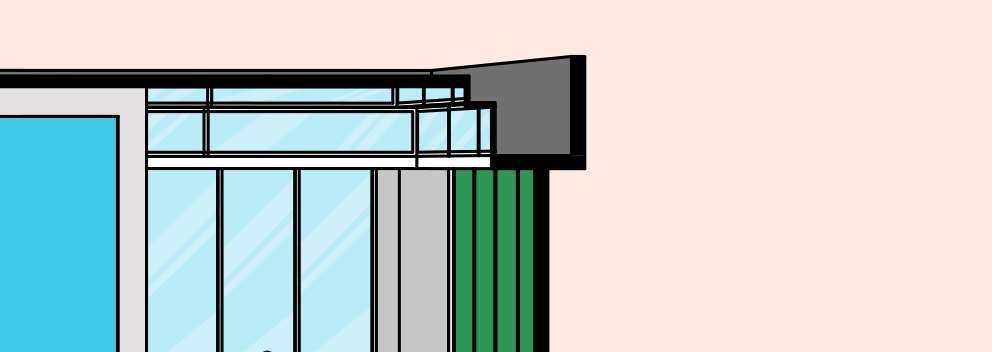

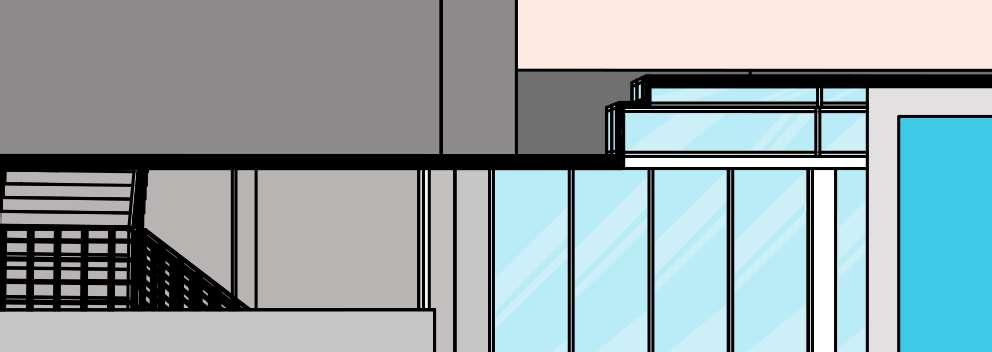

Entrance Lobby
Equipment Storage
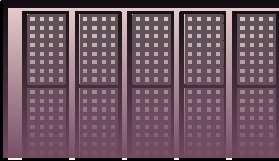
General Storage
Infant Daycare






Open Seating
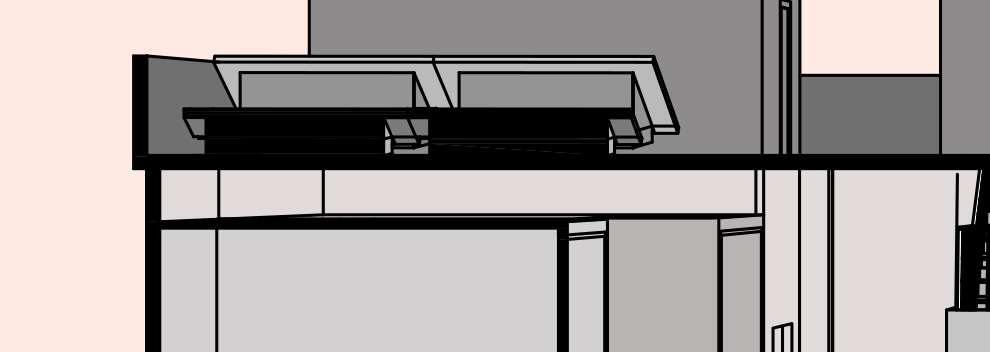
Personal Office

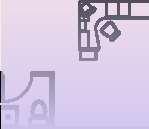









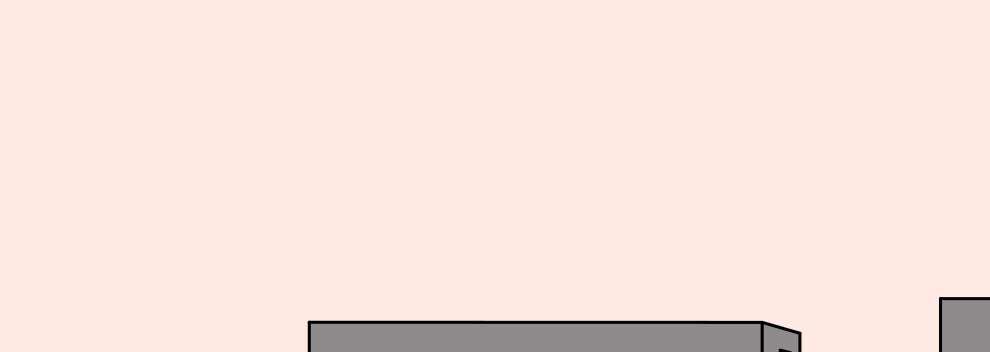
Resturant
Solar Panels





For this project, we looked at the issue of homelessness. We created 600 SQ FT interchangeable units made of low cost concrete. There can be additional rooms added and the interior walls in the kitchen and living room can be moved. The cose to make one unit which consists of a singel room, a kitchen, a bathroom, and a livingroom are about $60,000.
Site: Newerk
Partner: John S.
Concept: Adabtibility


Bathrooms
Elevator



Laundromats
Open Space












As a group, we did intense research on the West wide of Asbury Park. The West side in the 60’s was a booming street of music and activity. Springwood Avenue was the hot spot of the West side Jazz movement but, it was destroyed by the Asbury Park riots about a decade later. The only structure left standing from this jazz era is the Turf Club, everything else was destoyed or renovated. The African American Music Project is an orginization we spoke to that is trying to bring back the history of the Turf Club, and help the surrounding area of West Asbury profit. Even though the Turf Club is still there and has an orginization behind it, the structure is empty with no running pipes. There is sometimes concerts preformed in the empty Turf Club but, we decided to take it further and revive the Turf Club as a makerspace for music.
Site: Asbury Park
Partners: Alec H. & John S.
Concept: Asbury Park Jazz History






Apartments
Bathrooms


Bar/Coffee/Turf Club
Ceramics
Custom Apparel

Custom Instruments
Painting
Record/CD Making
Recording Studio


