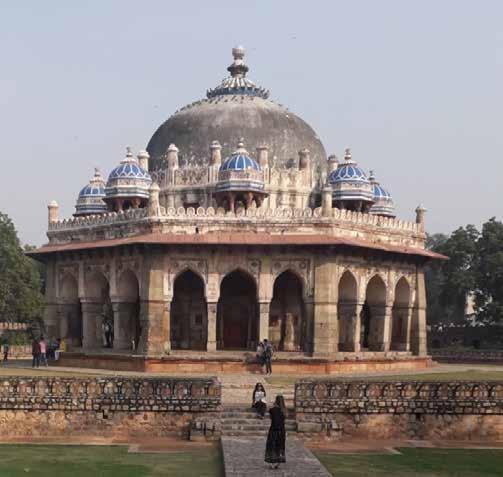PORTFOLIO
VIDISHA PARTH 2023
2021
SPACES AND SOULS
Building spaces is building souls
Adding them with sweet and sours
A place for people to spend their lives
And make something that’s worth the time
A place to live, a place to learn
A place for many to mix and churn
The place in itself is nothing
But add people to it and it becomes everything
To be able to make something like that That binds and fills lives, in fact Is a beautiful and a responsible job One that I seemed to be taking on
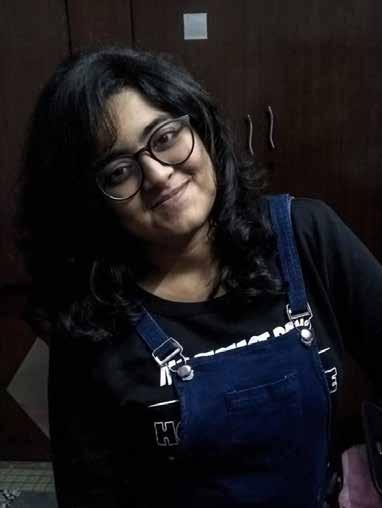
INTRODUCTION

Delhi, India

24, May, 2000

vidisha.parth@gmail.com

9810745751

https://www.linkedin.com/in/vidisha-parth
INTERESTS


Reading Crafts


Writing Poetry Swimming
VIDISHA PARTH
Hello! I am Vidisha, an undergraduate student of architecture in my fourth year. To me, learning about architecture and building spaces is akin to learning about life and how people work and interact. To be able to learn and design a place that would be occupied by varied people for a long time, in my opinion, would be an incredible experience. A well designed place is one that helps a person grow and also fulfills its function.
I am Vidisha, an architect who graduated from the School of Planning and Architecture, Vijayawada. Learning about architecture and building spaces is akin to learning about life and how people work and interact. To be able to learn and design a place that would be occupied by varied people for a long time, in my opinion, would be an incredible experience. A well-designed place is one that helps a person grow and also fulfills its function.
“Any architectural work that does not express serenity is an error.” Luis Barragán
LANGUAGES
English
Hindi
REFERENCES
Dr. Janmejoy Gupta
Mr, Madhav RAo
H. O. D. Architecture Department School of Planning and Architecture, Vijaywada headarchitecture@spav.ac.in
Assistant Proffessor School of Planning and Architecture, Vijaywada madhav@spav.ac.in
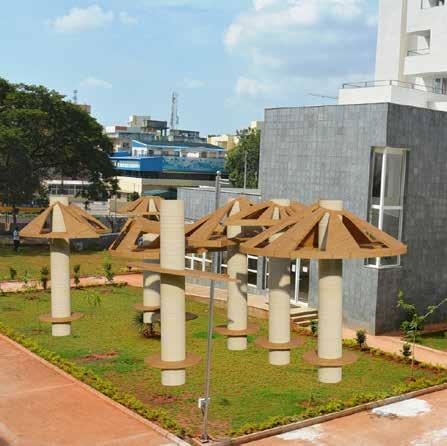

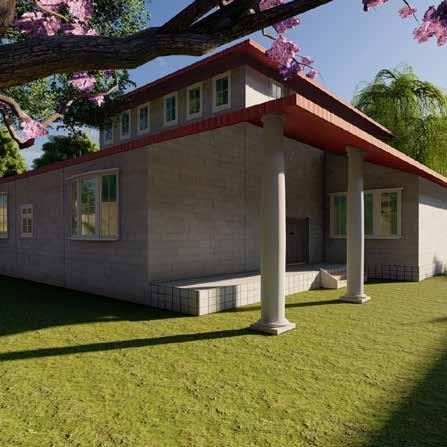


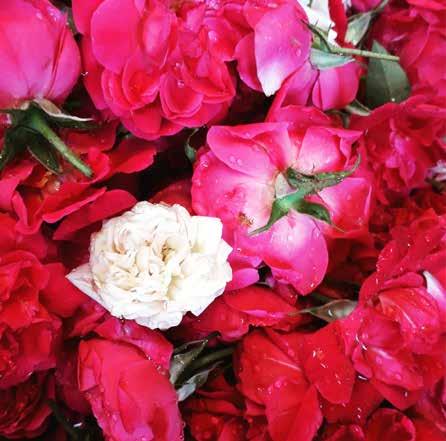
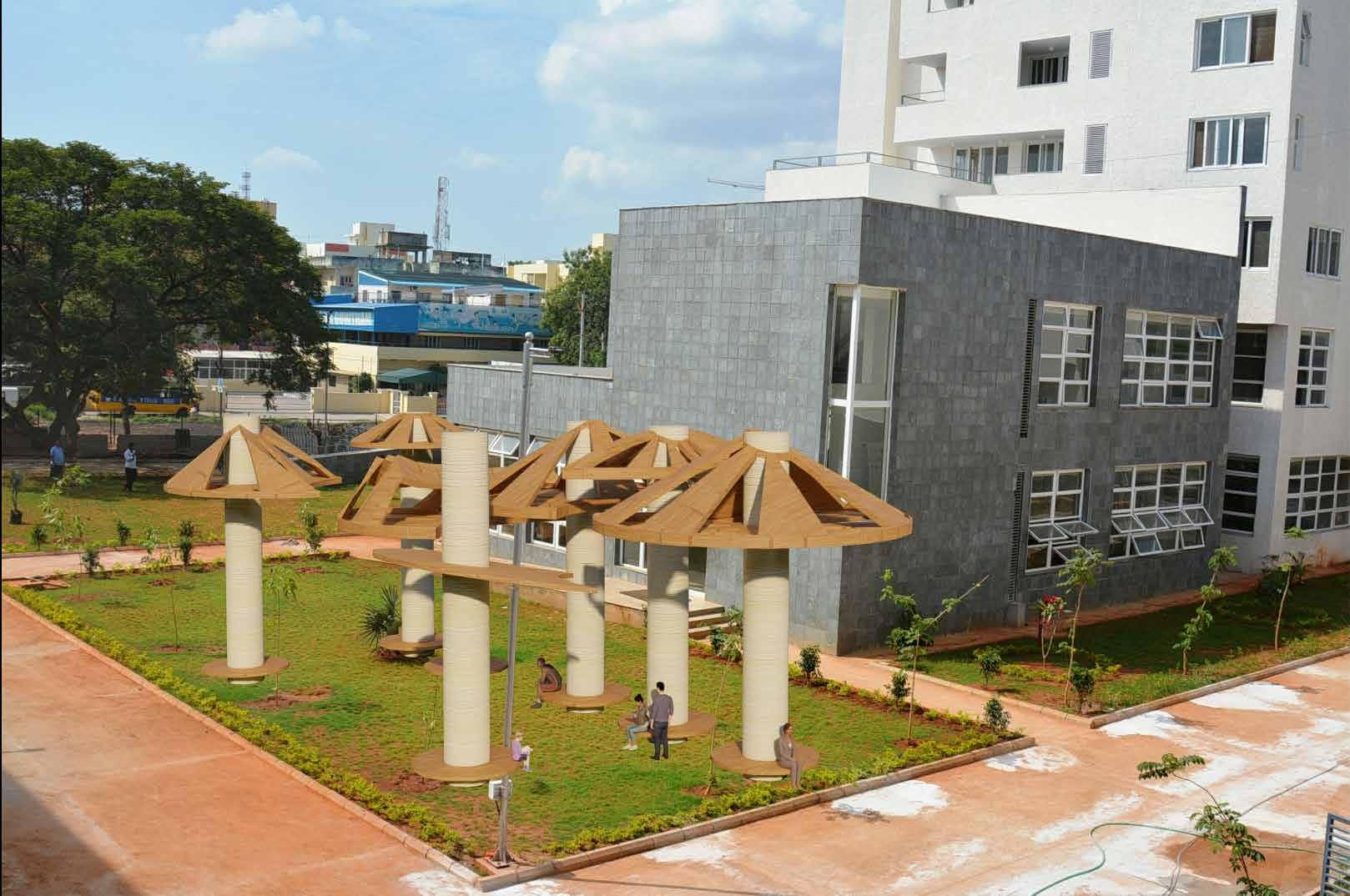

PENUMBRA
PAVILION DESIGN
A gathering space for the students to relax, enjoy and affiliate with other batches after or in-between classes.
A shaded area with wind flowing to provide a relaxing environment for discussions or silent conversations.
SOFTWARES USED: AutoCAD, Revit, Photoshop, Lumion, SketchUp
PENUMBRA
PAVILION DESIGN
SITE
School of Planning and Architecture, Vijaywada Area: 100 Sqm
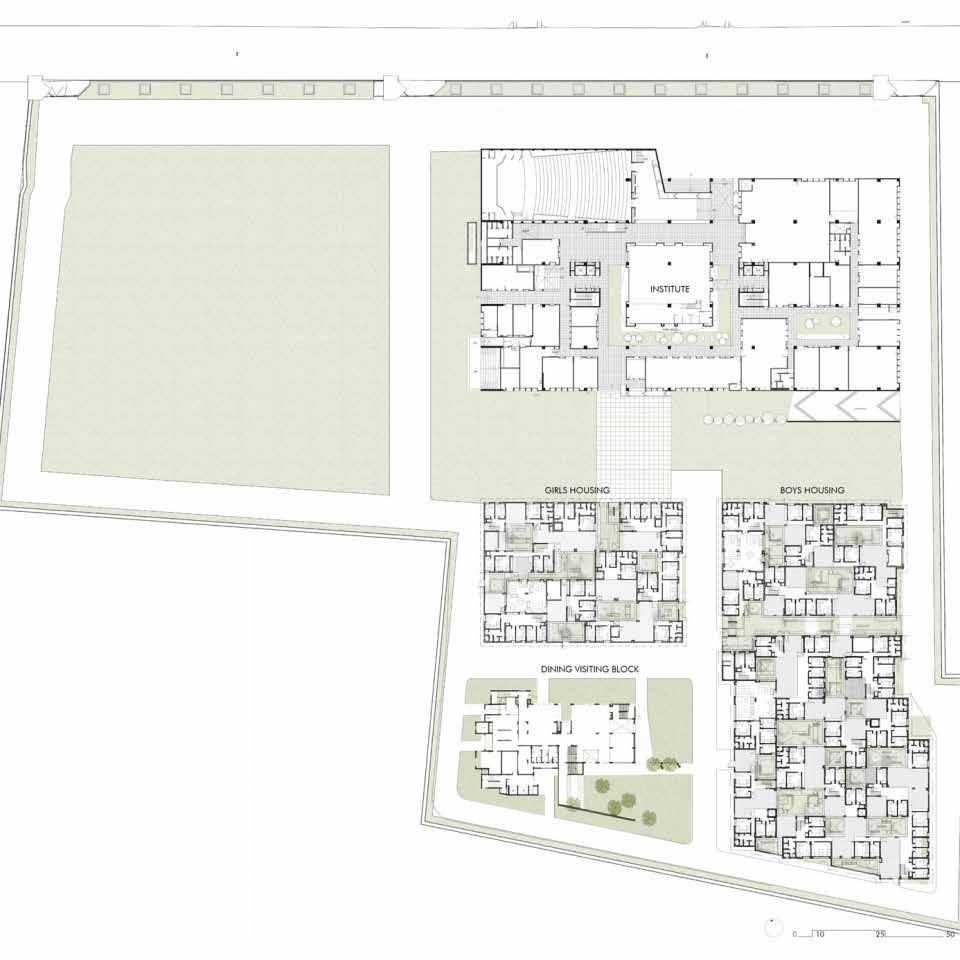
CONCEPT AND FORM
The divisions between the roof are made so as to provide shade to the seating area whilst not compromising on the lighting and wind flow of the design. The circular arrangement provides spaces for groups as well as individual seating.

The form was inspired from a collection of bubbles

These selected areas were then separated and modified.
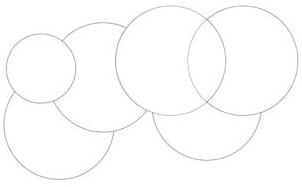
Certain elements of the previous configuration were selected

The divisons were made to achive the final form for the plan
PLAN

The site has been chosen near the mess hall and the hostels to give a shaded area for the students to relax under.
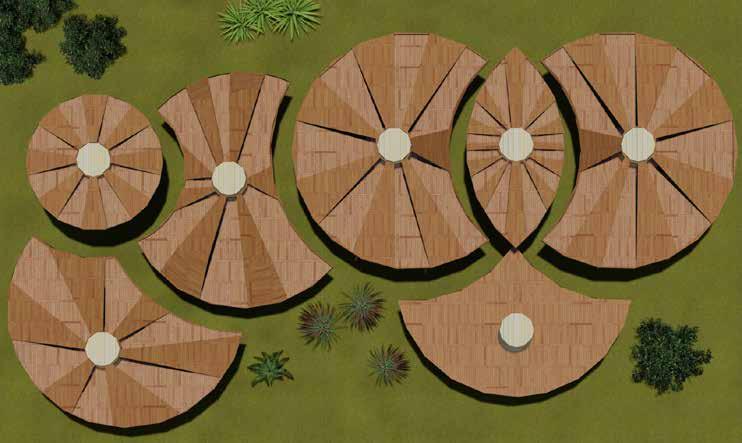
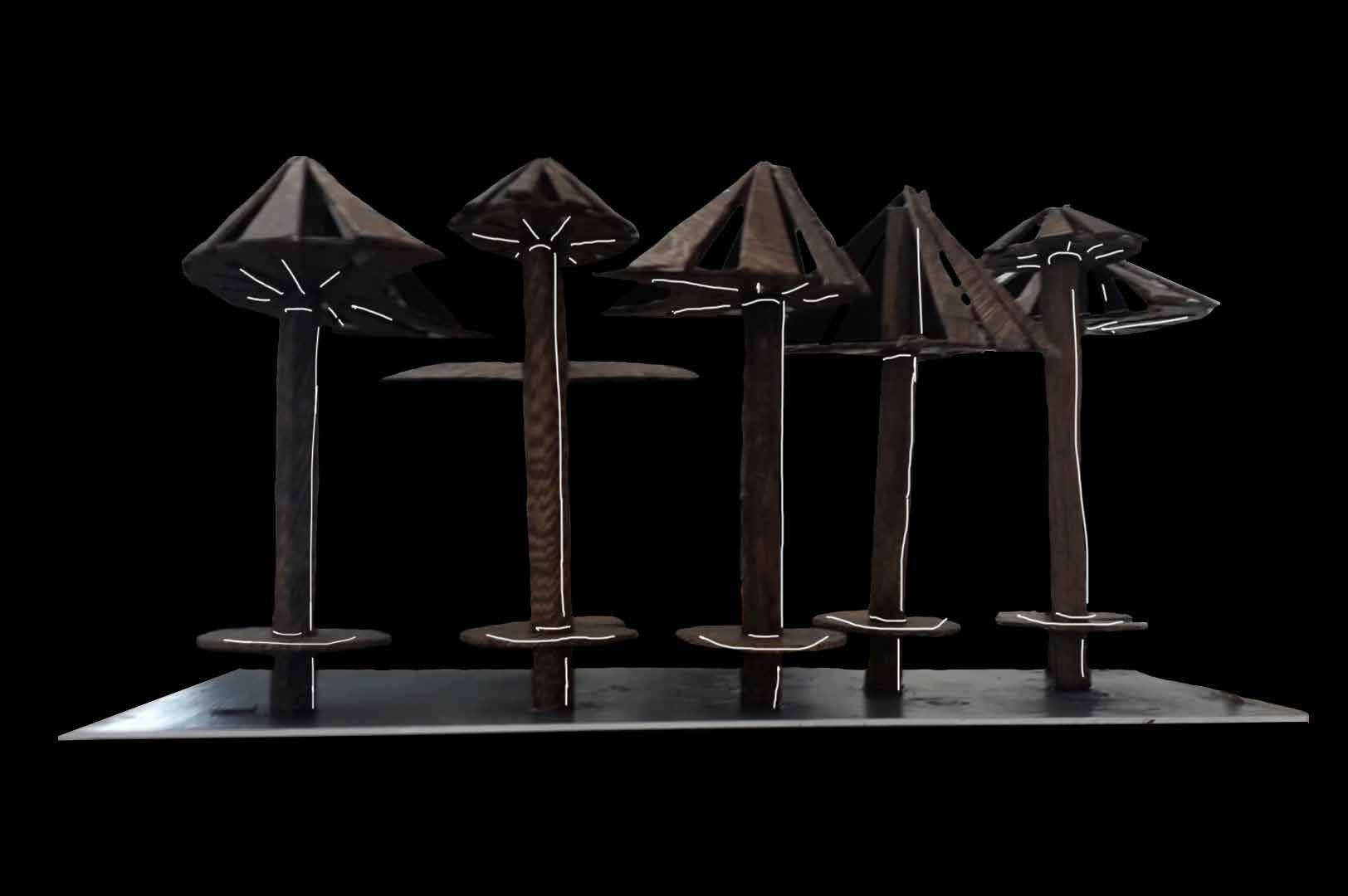
PHYSICAL MODEL
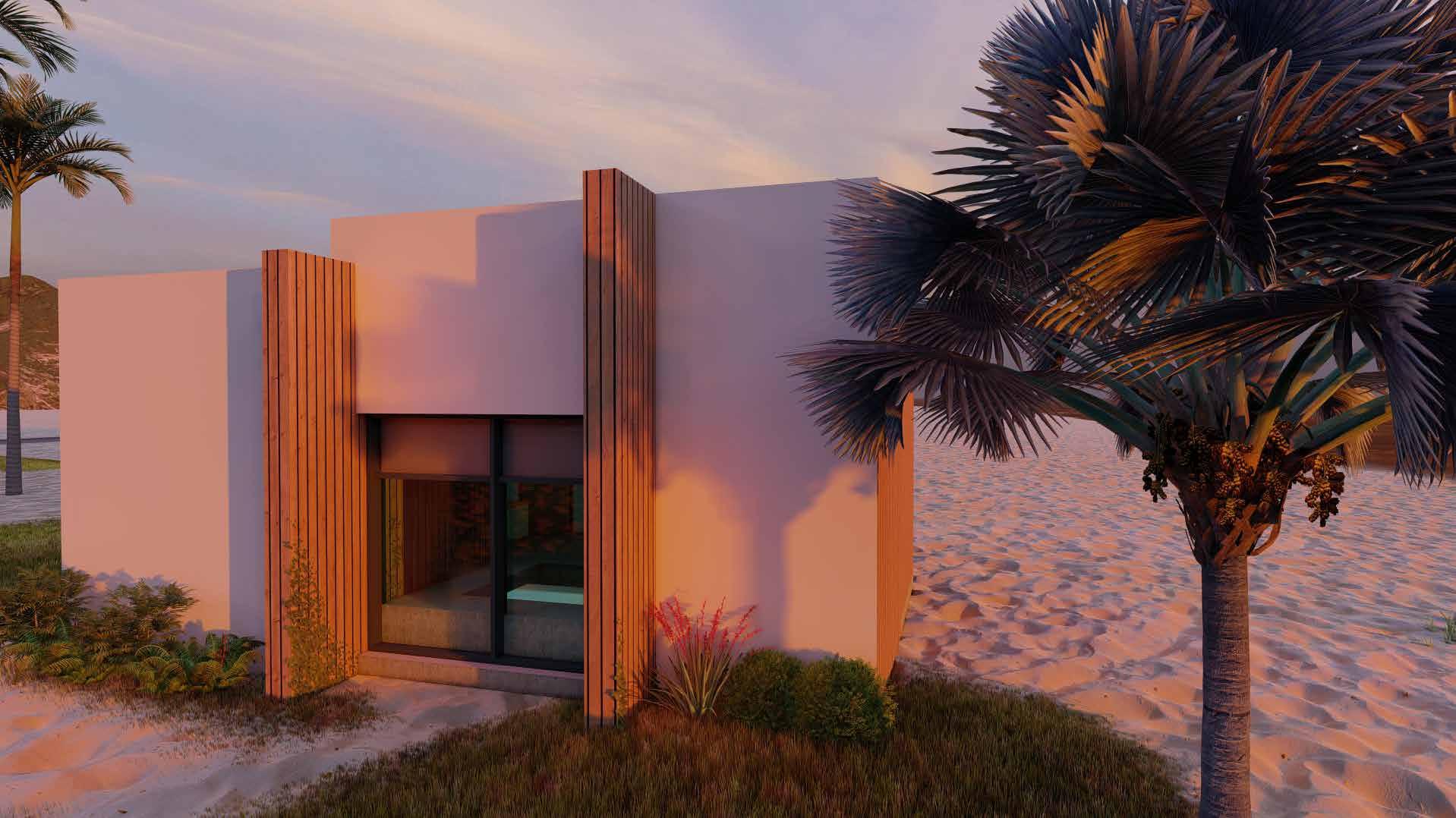

2
2 ARCHI PAD
STUDIO HOUSE DESIGN
ARCHI PAD
STUDIO HOUSE DESIGN
A studio house for an architect to live and work in. The residence is designed in such a way that the person using it has easy access to everything that they would need. It is a luxurious studio apartment for a single person. All the basic needs of the person have been provided along with somr additional features.
A studio house for an architect to live and work in. The residence is designed in such a way that the person using it has easy access to everything that they would need. It is a luxurious studio apartment for a single person. All the basic needs of the person have been provided along with somr additional features.
SOFTWARES USED: AutoCAD, Revit, Photoshop, Lumion, SketchUp
ARCHI PAD
STUDIO HOUSE DESIGN
DESIGN CONCEPT
- Site area: 200 SqM
- The design concept is for one person namely, an architect, and their clients.
- Various features for a comfortable and luxurious living space have been provoided in the design
- As the main occupation of the occupant is architecture, a drafting table and a normal table both have been provided.
- A mezanine floor is provided for the bedroom space whereas the rest is on the ground floor itself.
- The living room/ dining area is provided protruding from the floor itself.
- A small balcony is given over the washroom and next to the mezanine floor which can be accessed through the awning window next to the bed.
FORM DEVELOPEMENT
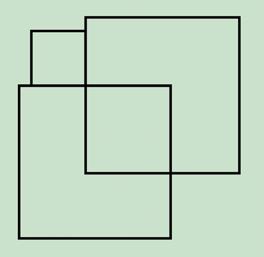
1. A few squares were arranged in a diagonal infinity for a unique and optimised shape
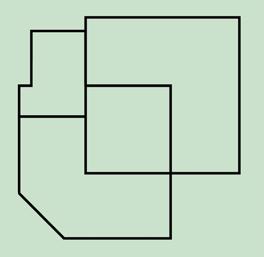
2. A diagonal wall is added for the door.
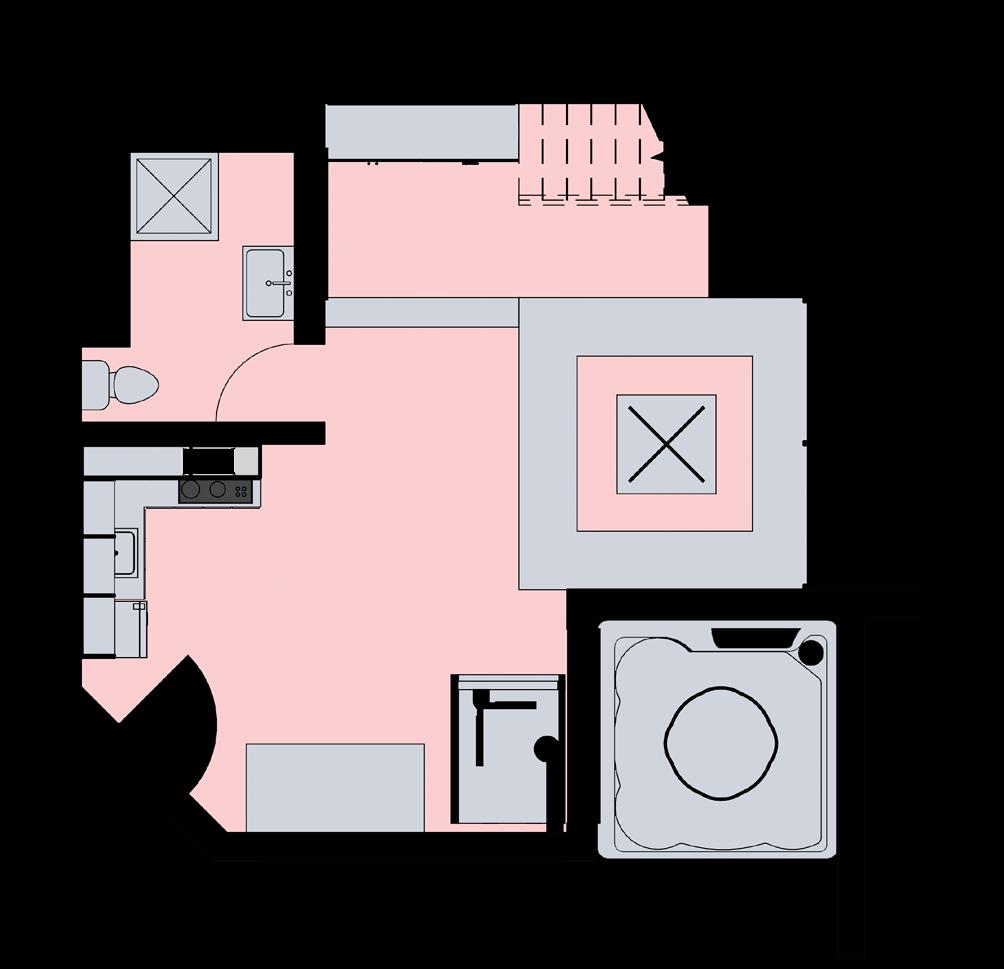
RENDERS
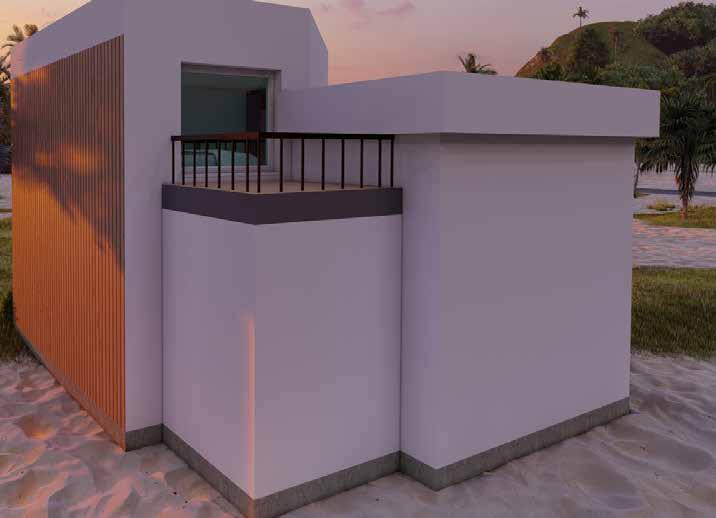
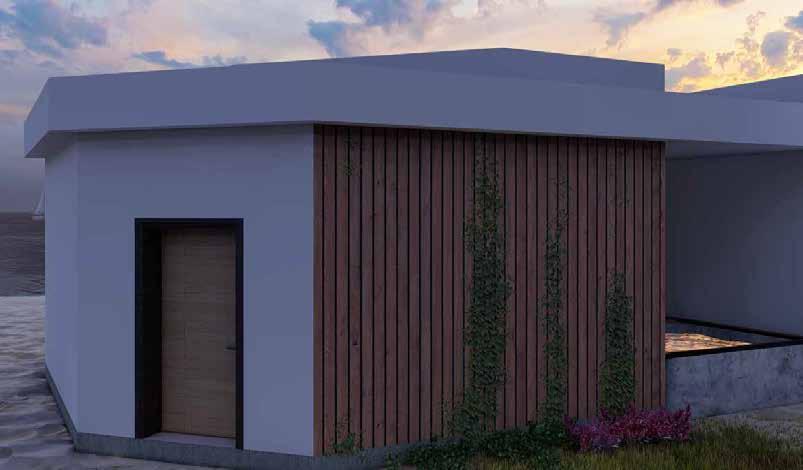
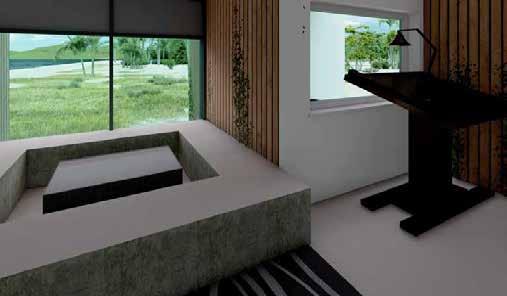
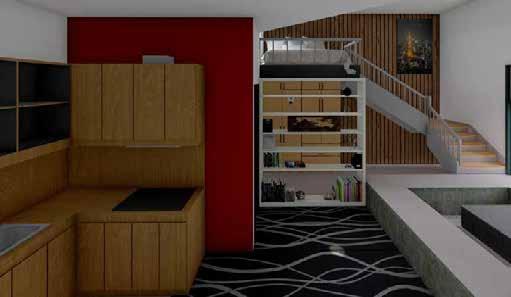
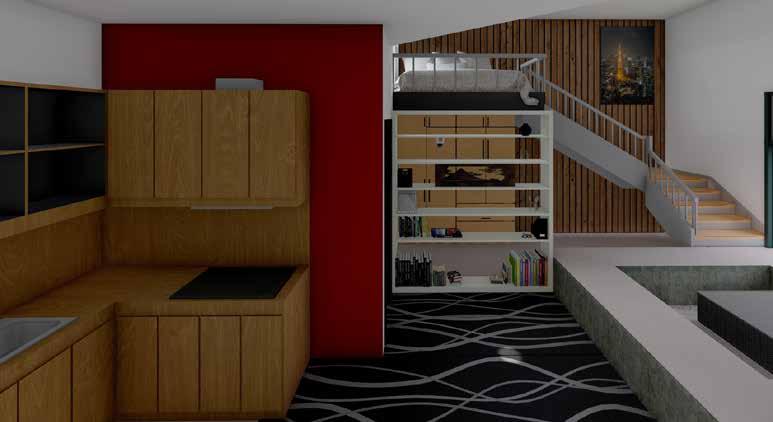
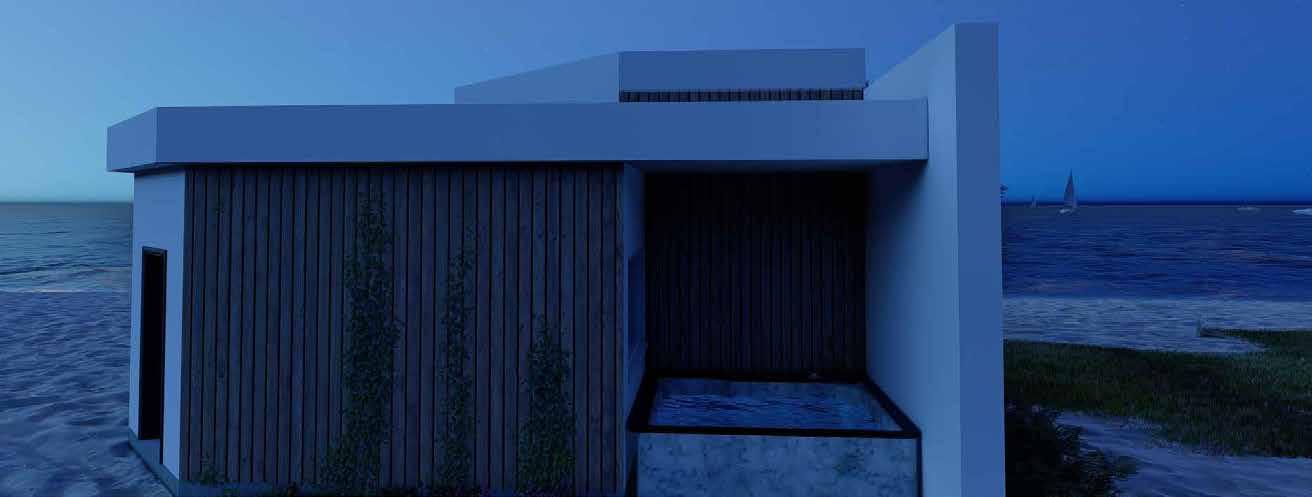

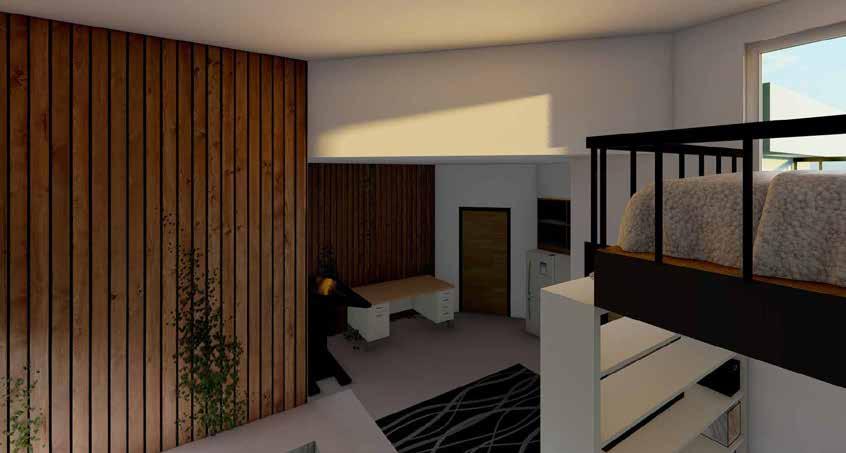

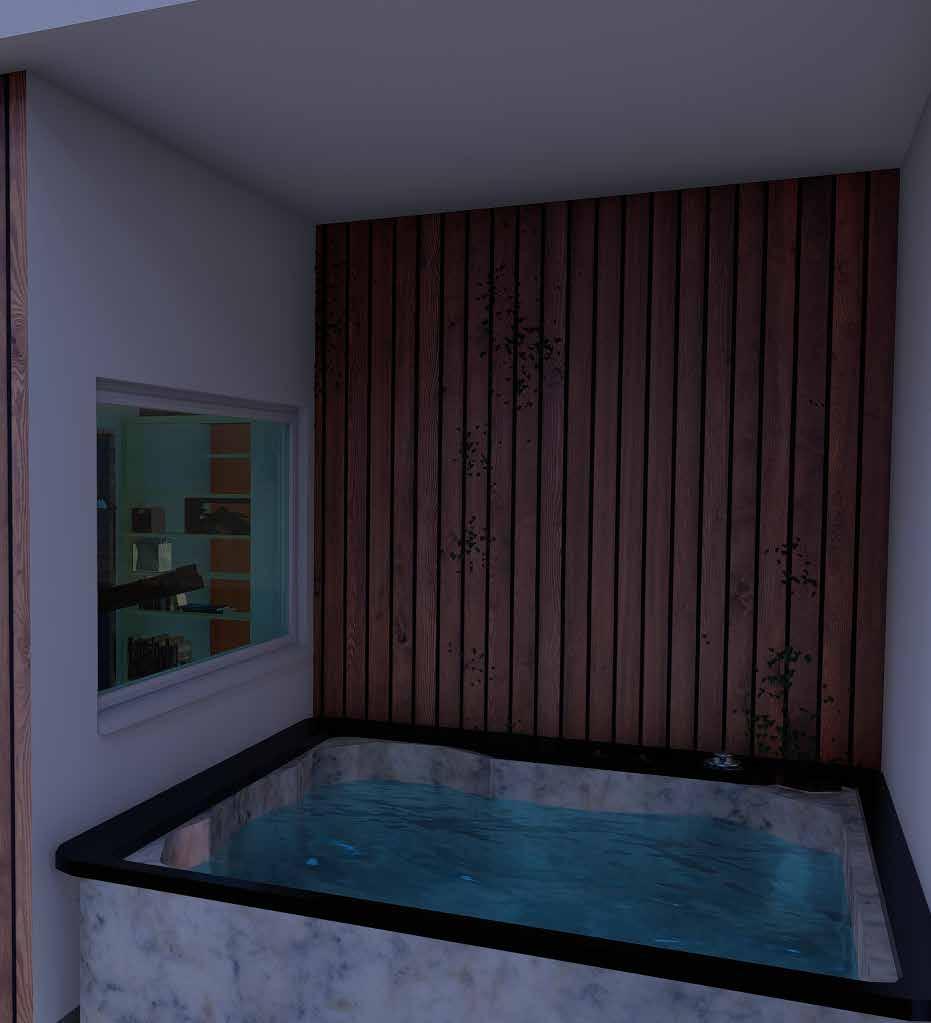


TAANTI BARI
WEAVER’S HOUSE DESIGN
A residential house for a weaver’s family of six with 3 bedrooms and a workspace. It is a cosy space with semiprivate and private areas for both the family and other people who come to visit.
SOFTWARES USED: AutoCAD, Revit, Photoshop, Lumion, SketchUp
TAANTI BARI
WEAVER’S HOUSE DESIGN
DESIGN CONCEPT
- Site area: 500 SqM; Site Location: Kolkata
- The design concept is for six people namely, the grandparents, parents and their two childern. The main earning of the family is weaving.
- Various features for all family members have been provided with the design
- Due to their main occupaition being weaving, there is a dedicated work space provided, which has plenty of natural lighting.
- A jali wall is provided in the middle to give ventilation and added lighting.
FORM DEVELOPMENT

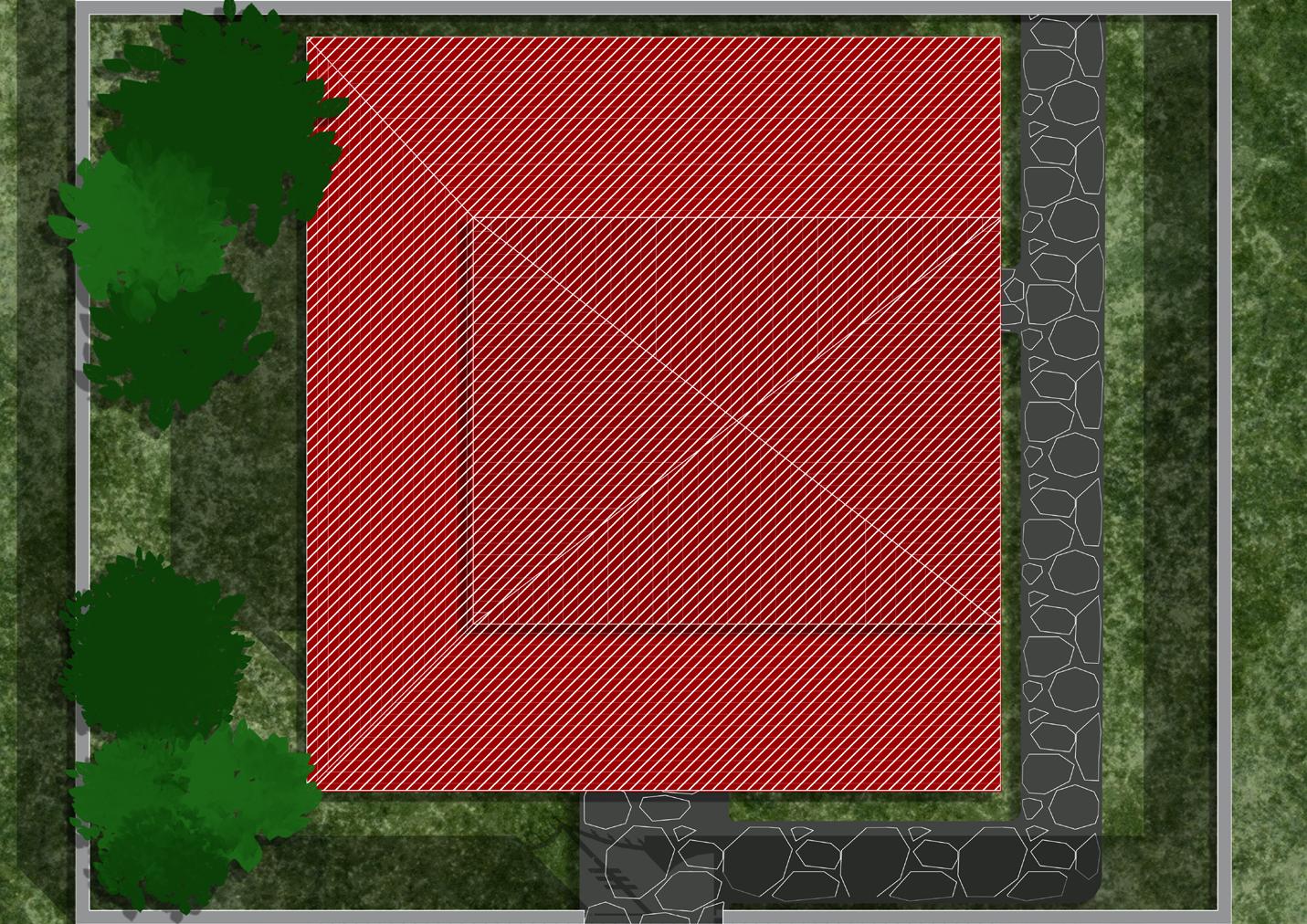
CLIMATIC CONDITIONS

Climate of Kolkata:Tropical Wet and Dry Climate May and June are the hottest months of the year

Maximum Average Temperature:- June, 35 °
Minimum Average Temperature:January, 19 °
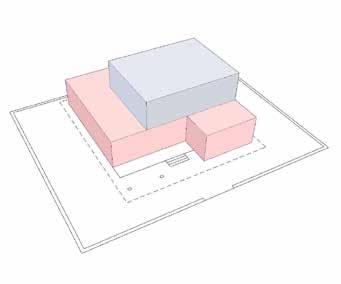

Annual Average:365 mm
Wettest Month:- July, 380 mm
Dryest Month:December, 11 mm

Wind Direction:Flows from East and South East most of the year
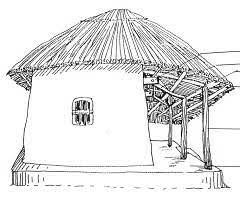
Bangla Style roof is used as a reference to derive the



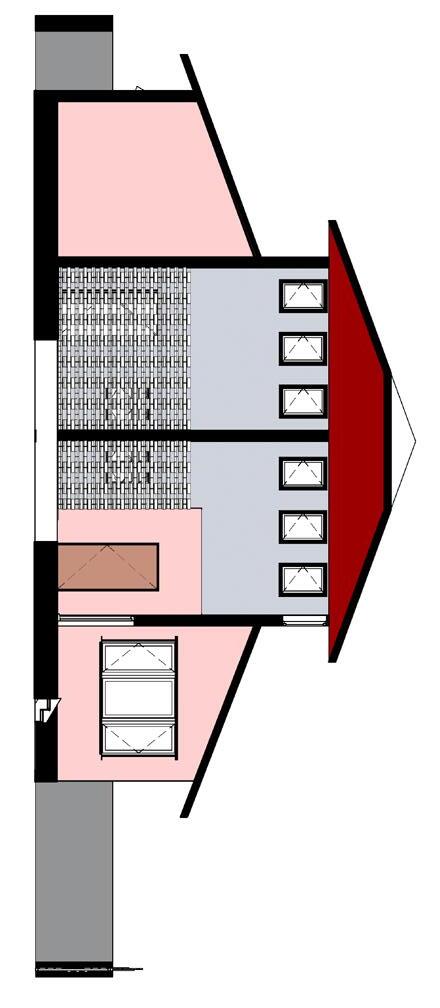

RENDERS
These renders show the views of different parts of the design. The first one shows the north side of the site. It has a swing set for the family to enjoy. The second and third one are the interior views showing the jali wall and double roof The fourth one shows the porch at the front of the house.

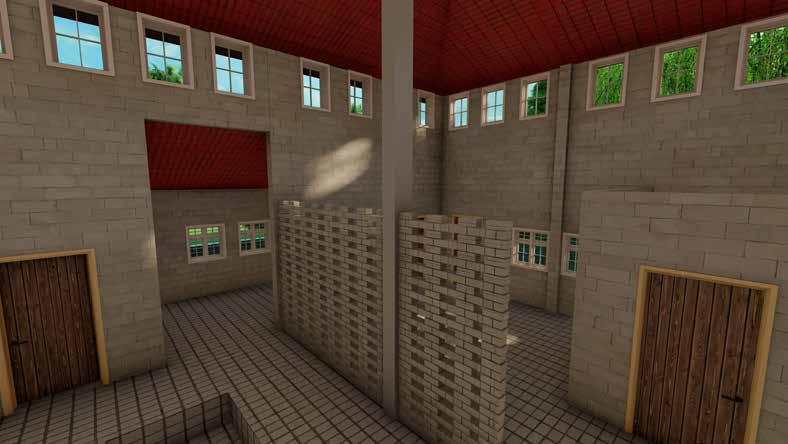
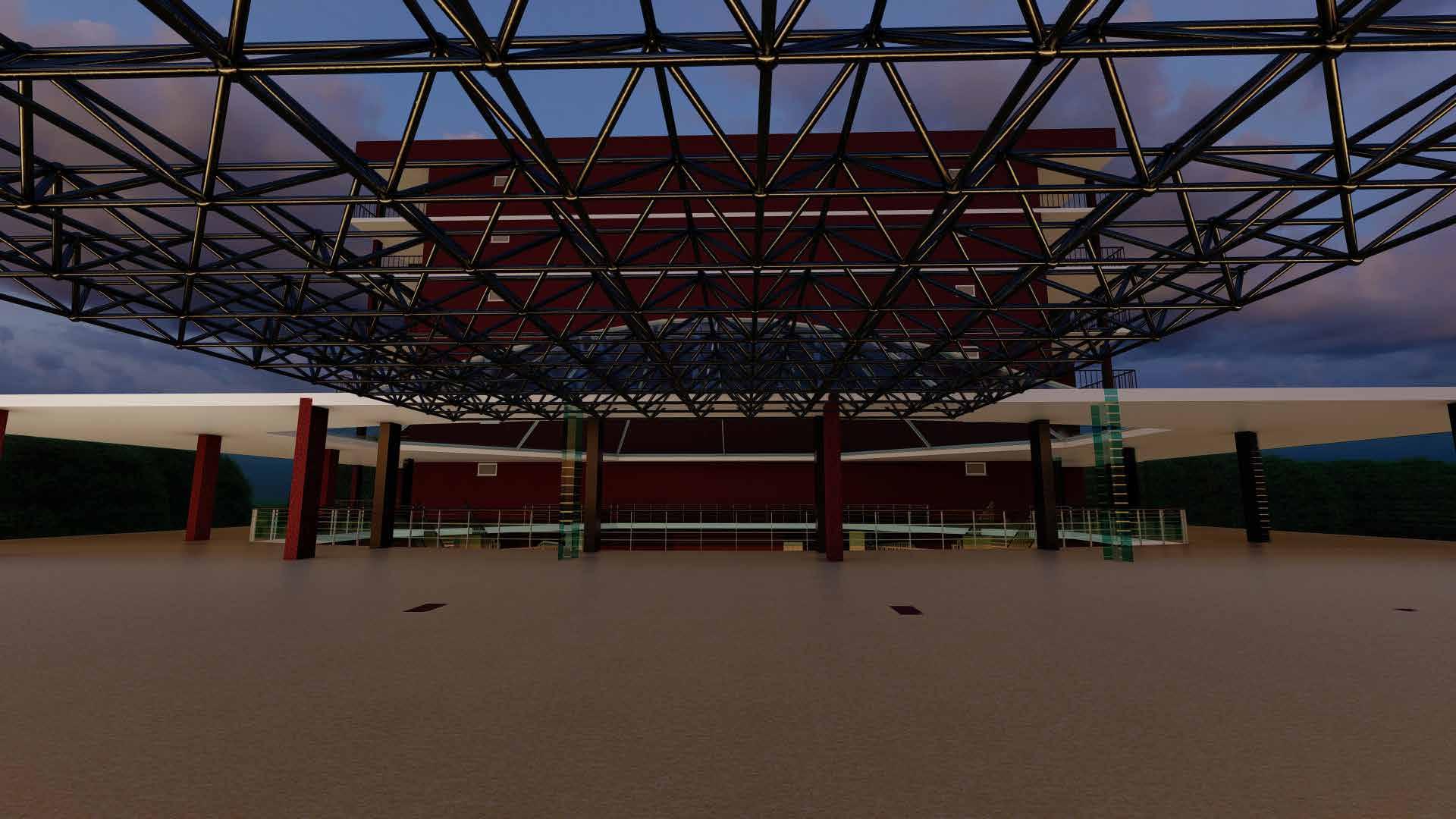

4
5
MIXED-USE DESIGN
AMODE
MIXED-USE DESIGN
A luxurious tower with a mix of commercial space and a residential block. A space for families to have everything at the tip of their fingers. Anchor stores and retail spaces can be found in the commercial space and various amenities ranging from swimming pool to a library are present in the residential area.
A luxurious tower with a mix of commercial space and a residential block. A space for families to have everything at the tip of their fingers. Anchor stores and retail spaces can be found in the commercial space and various amenities ranging from swimming pool to a library are present in the residential area.
SOFTWARES USED: AutoCAD, Revit, Photoshop, Lumion, SketchUp
AMODE MIXED-USE
DESIGN
SITE

Site Area: 11,000 SqM
Location of Site in Kolkata
DESIGN CONCEPT


SWOT ANALYSIS
1. Good Connectivity
2. Commercial Hub
3. Near Tourist Attractions
1. Great Chances of Developement
2. Good Commercial Frontage on West


1. Heavy Traffic can make enty and exit difficult
1. Excess Noise Pollution and Air Pollution
2. Excess Crowd
- The design is aimed at providing a safe and comfortable environment to the residents as well as people coming to the shopping complex.
- The commercial block has been placed from the ground floor till the 2nd floor with the third floor acting as a terrace.
- The amenities such as the gym, community spaces and a library have been placed along the ground and the 1st floors while the swimming pool has its own block behind the residential block.
- The flats for the residential block start from the 3rd floor and have different types of housing on separate floors.
SITE INFORMATION
Sun Path and Wind Direction

1. Sun moves from east to west with an inclination towards south
2. The wind blows predominantly from south
Noise Levels Vehicular Acess

More noise comes from the busier streets i. e. Ludon street and to some extent Shakspere Sarani
Street. Moira street has the least noise

Heavy Traffic
Less Traffic
CLIMATIC AND GEOGRAPHIC CONDITIONS

Climate of Kolkata:Tropical climate
May and June are the hottest months of the year

Average Temp.: Summer Max: 41°C; Min: 26.5°C
Winter Max: 25°C; Min: 12°C

Annual Average:185.4 MM
Wettest Month:- July, 380 mm
Dryest Month:December, 11 mm


Wind Direction:-
Flows from East and South East most of the year
Average Elevation: 9.14 m
Entry and exits of the site
Intermediate traffic Junction Points for the road

CONTEXT

Land use of the site is Commercial/ Residential

The main social group in the area is the working class and students

Architecture syles include Modern and Indo- Sarcenic styles and also adaptaions from these styles

Many festivals are celebrated throughout the year in this area

Neighbourhood buildings include that of businesses, schools, apartments etc.

Different ethnicities of Anglo- Indians, Chinese and Bengali Hindus reside in this area


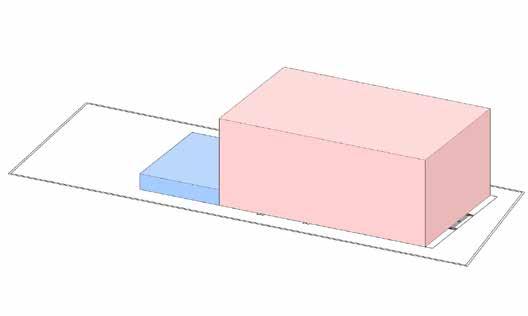
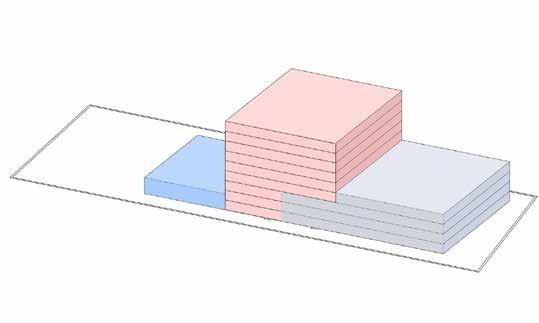
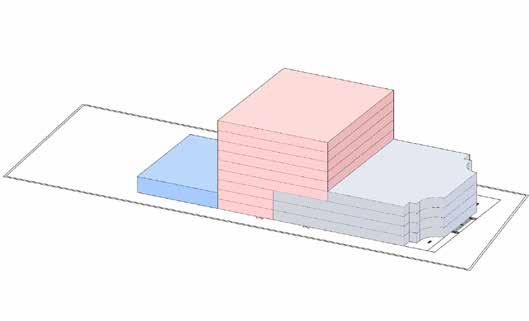
Residential Block

Commercial Block
Swimming Pool
1. The longer side of the building is aligned with the longer side of the site for space optimisation.
2. The area for the pool is separated from the main building.
3. The building is further divided into the commercial and residential parts.
4. Curves are added for the facade.
5. A space in the middle of the commercial block was cut out for light, ventilation and aesthetics.


SITE
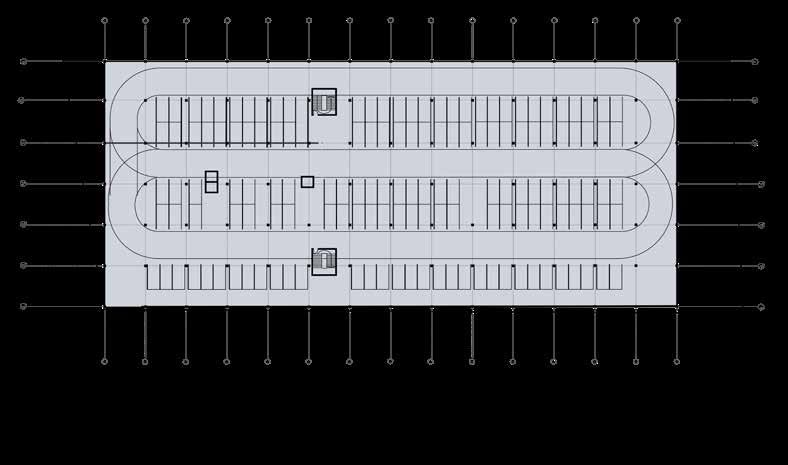
BASEMENT 3
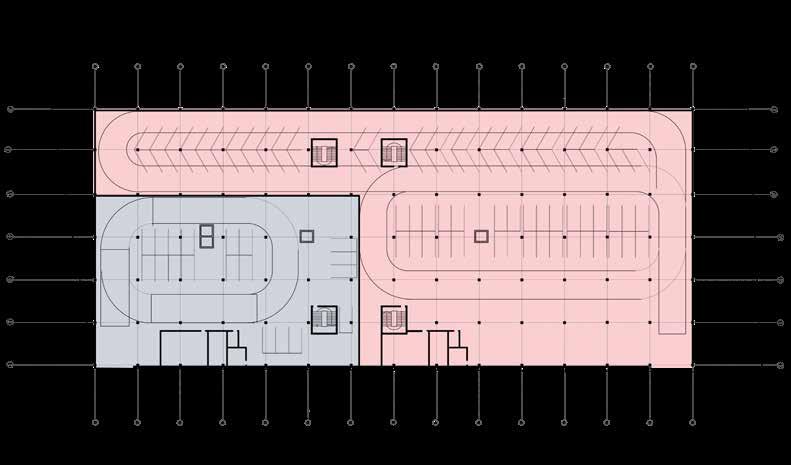
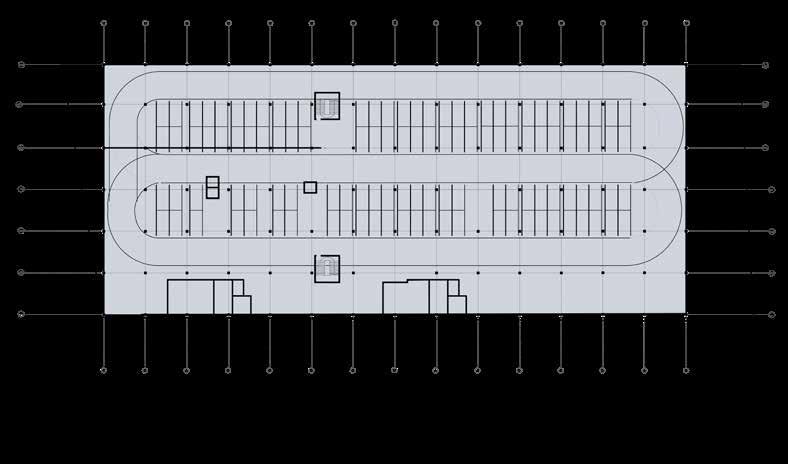
BASEMENT 2
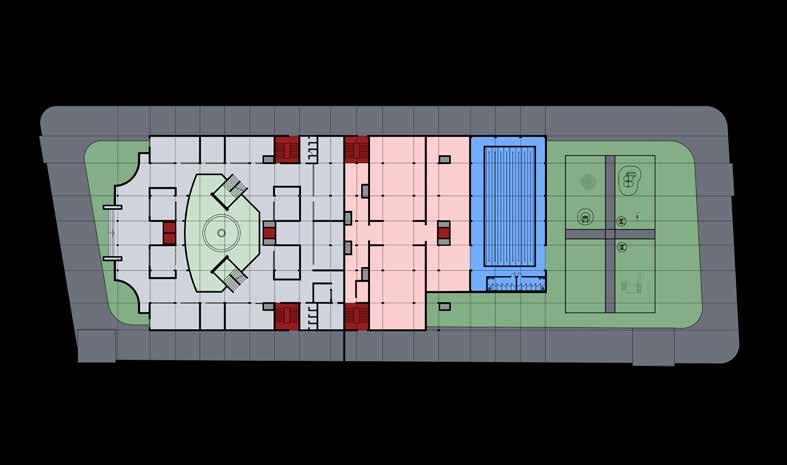
BASEMENT 1 GROUND FLOOR
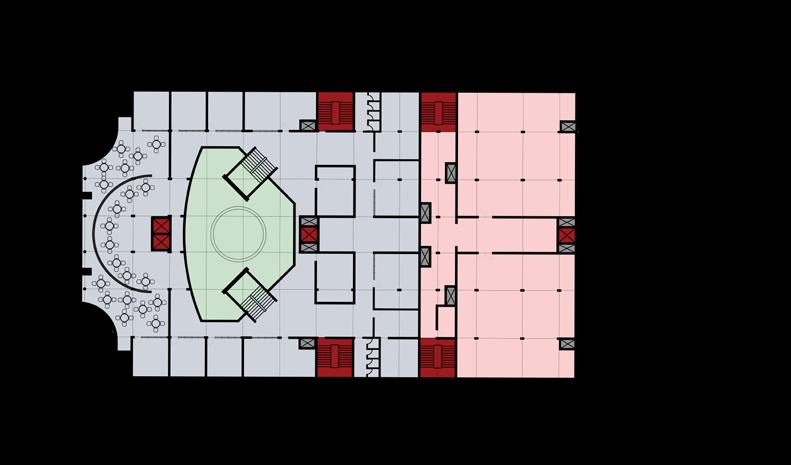
FIRST FLOOR
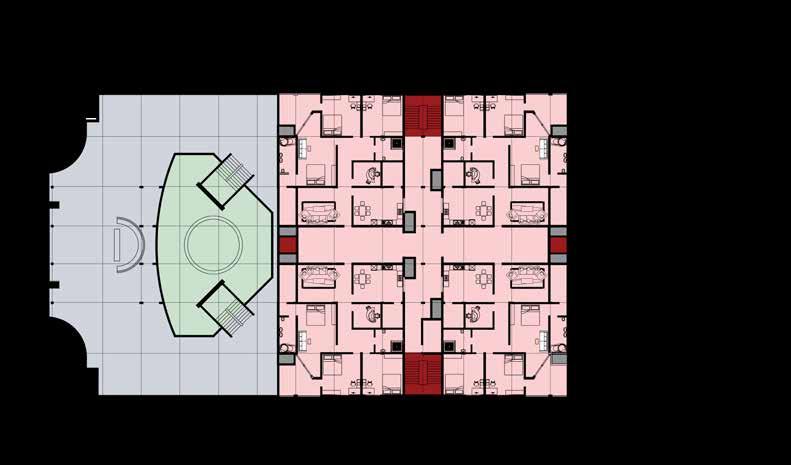
THIRD FLOOR

SECOND FLOOR
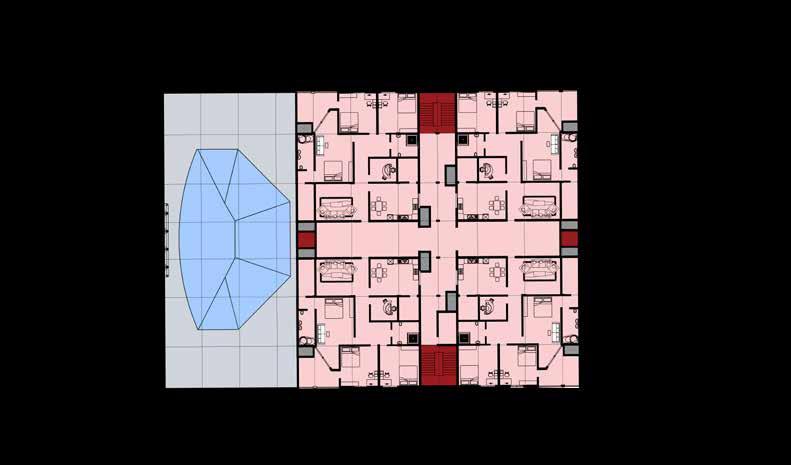
FIRST FLOOR
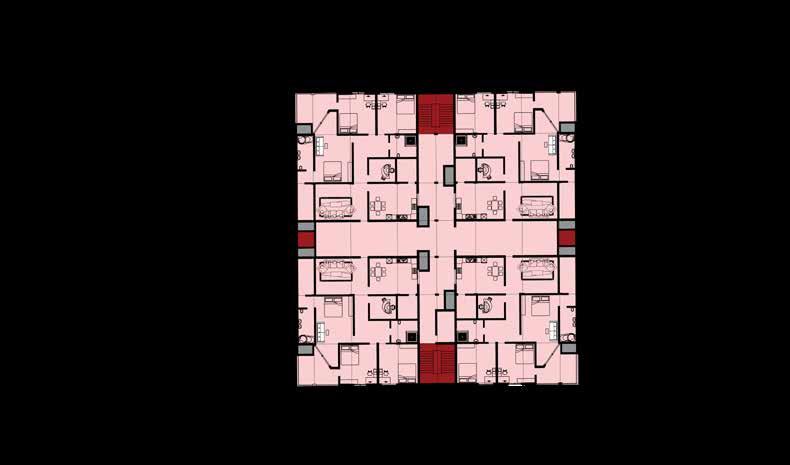
FIFTH/ SIXTH FLOOR
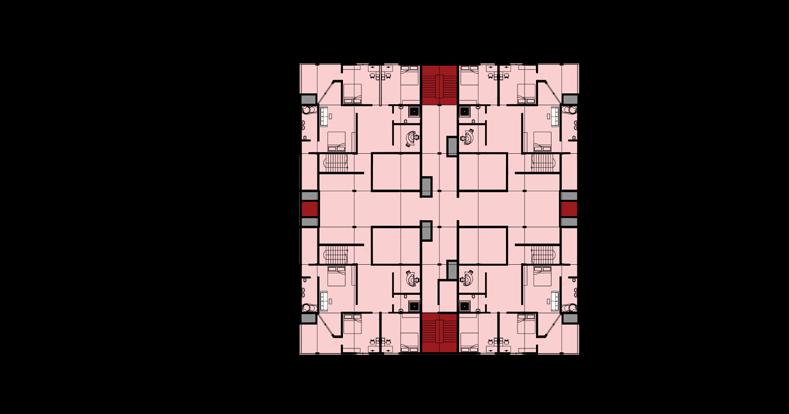
EIGHTH FLOOR

SEVENTH FLOOR
LEGEND
Residential Block
Commercial Block
Connectivity Cores (Stairs and Lifts)
Shafts
Green area inside the building
Skylight
Green Cover Roads and Pathways

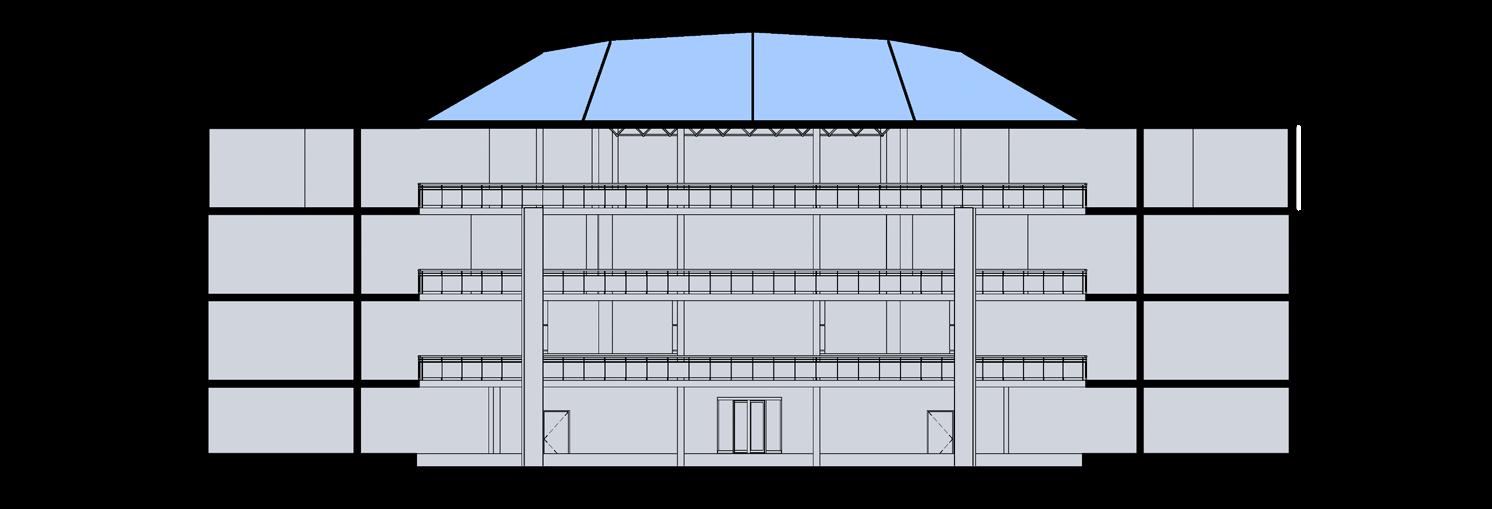
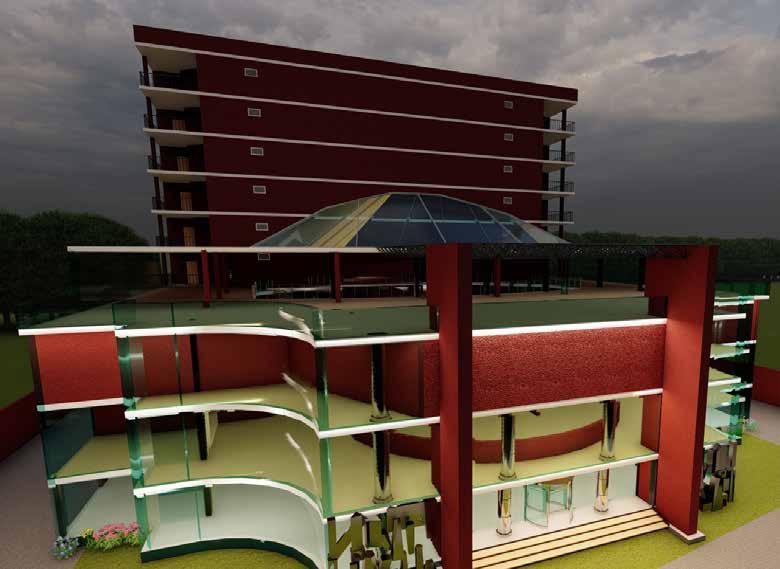




GIRLS DORMITORY

MIXED-USE DESIGN
A luxurious tower with a mix of commercial space and a residential block. A space for families to have everything at the tip of their fingers. Anchor stores and retail spaces can be found in the commercial space and various amenities ranging from swimming pool to a library are present in the residential area.
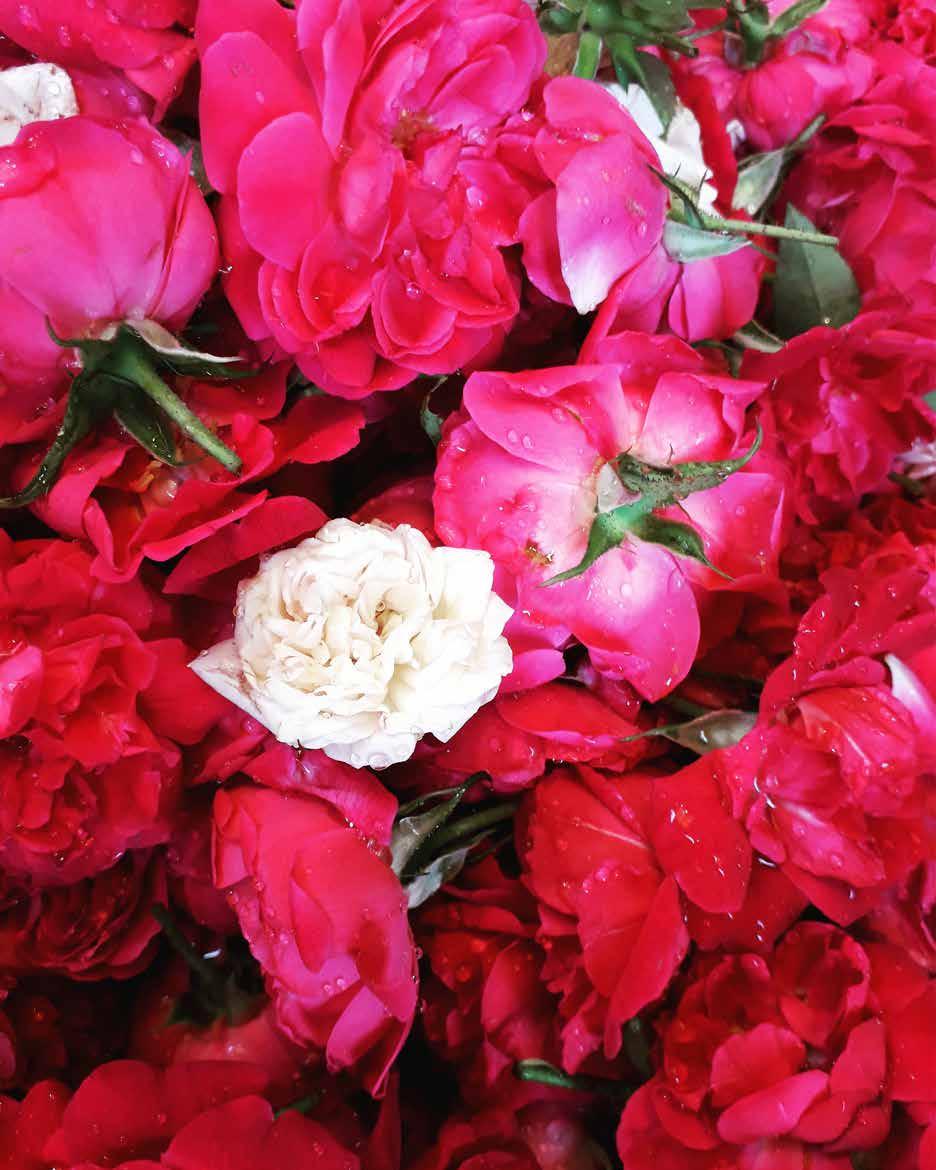


FACADE CONCEPT
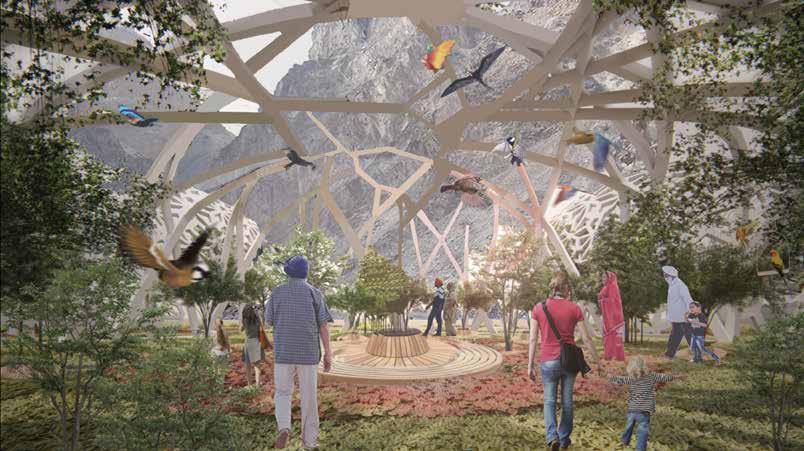
CONCEPT VISUALISATION
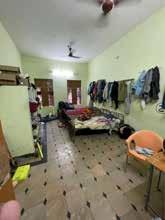
HOSTEL ROOM CONCEPT
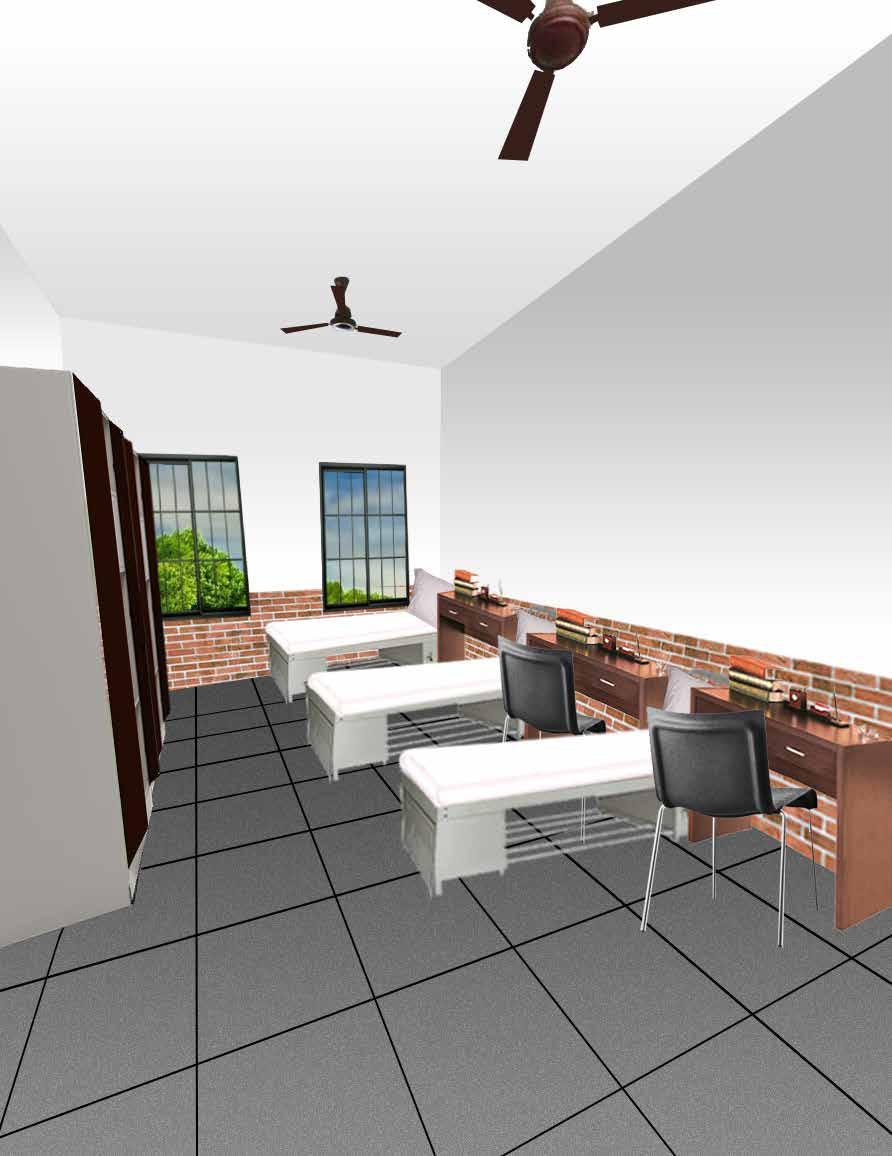
PRESENTATION VISUALISATION
PRESENTATAION DRAWINGS
SITE PLAN

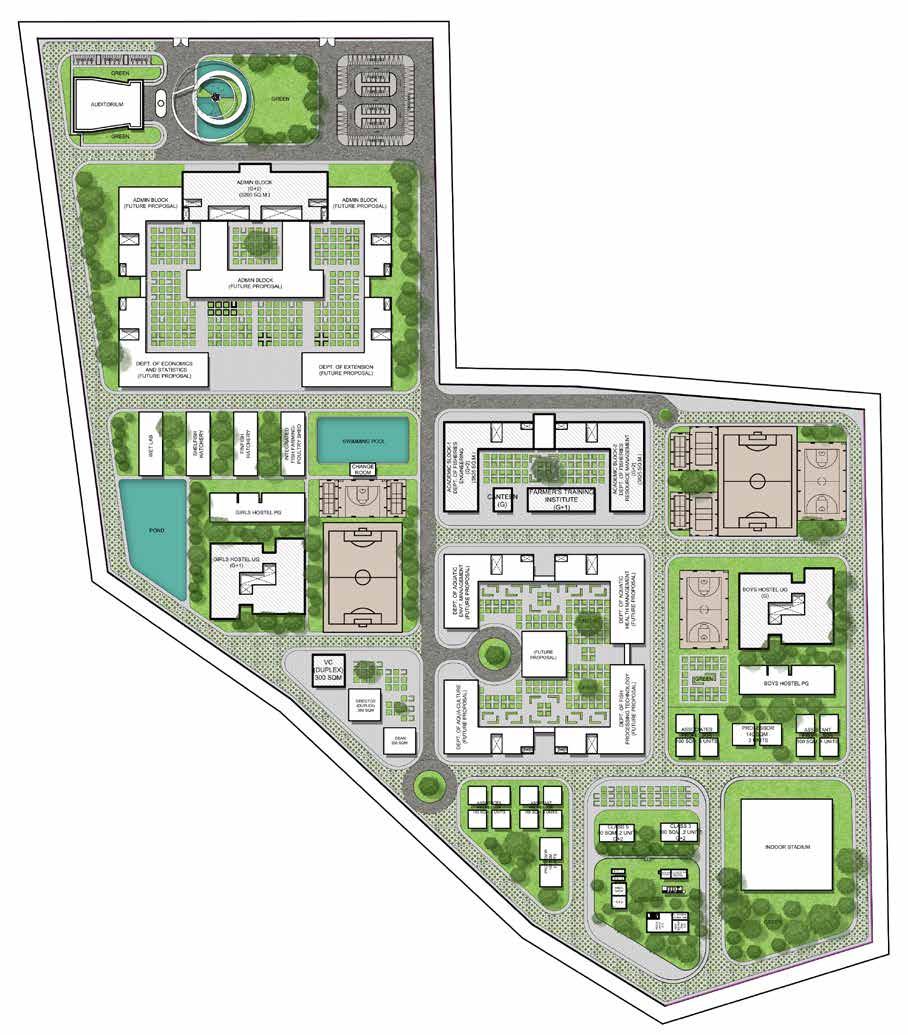
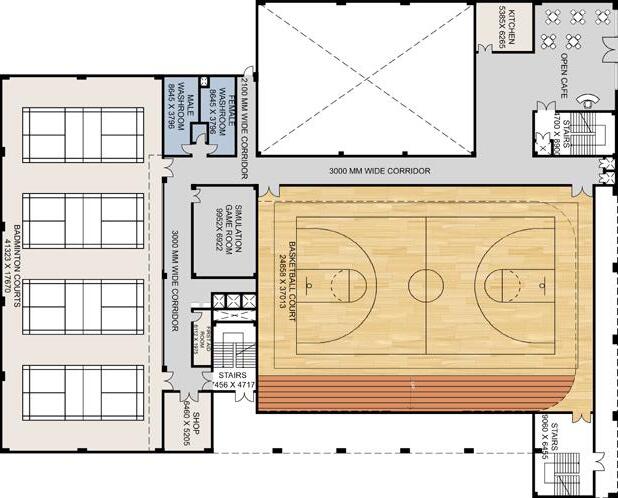
GYM FIRST FLOOR PLAN
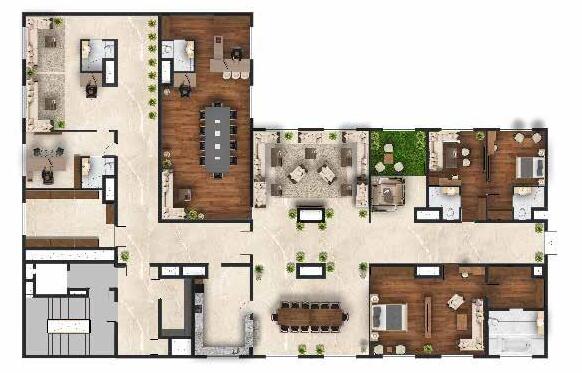
RESIDENTIAL FLOOR PLAN

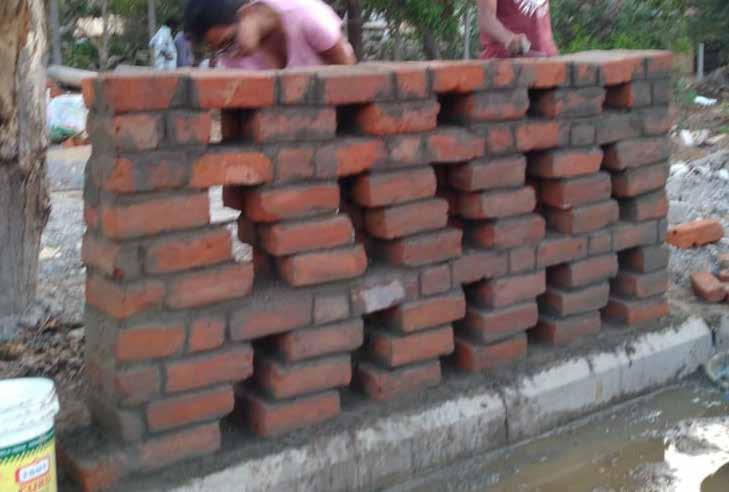
BRICK MASONRY: HANDS ON WORKSHOP
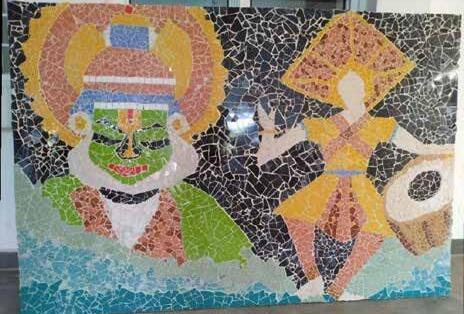
MURAL : HANDS ON WORKSHOP

CLAY
MODELLING : HANDS ON WORKSHOP

FESTIVAL DECOR
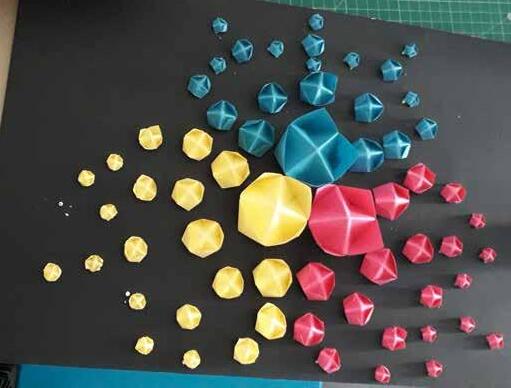
PAPER FOLDING/ ORIGAMI EXERCISE
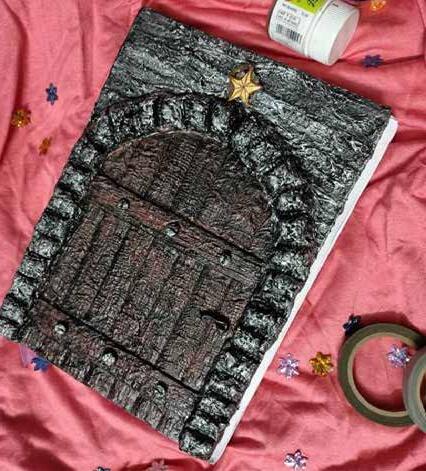
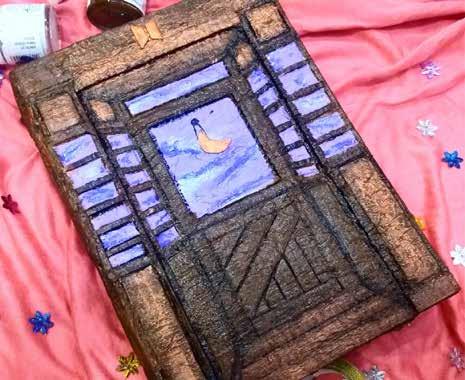
HANDMADE NOTEBOOKS



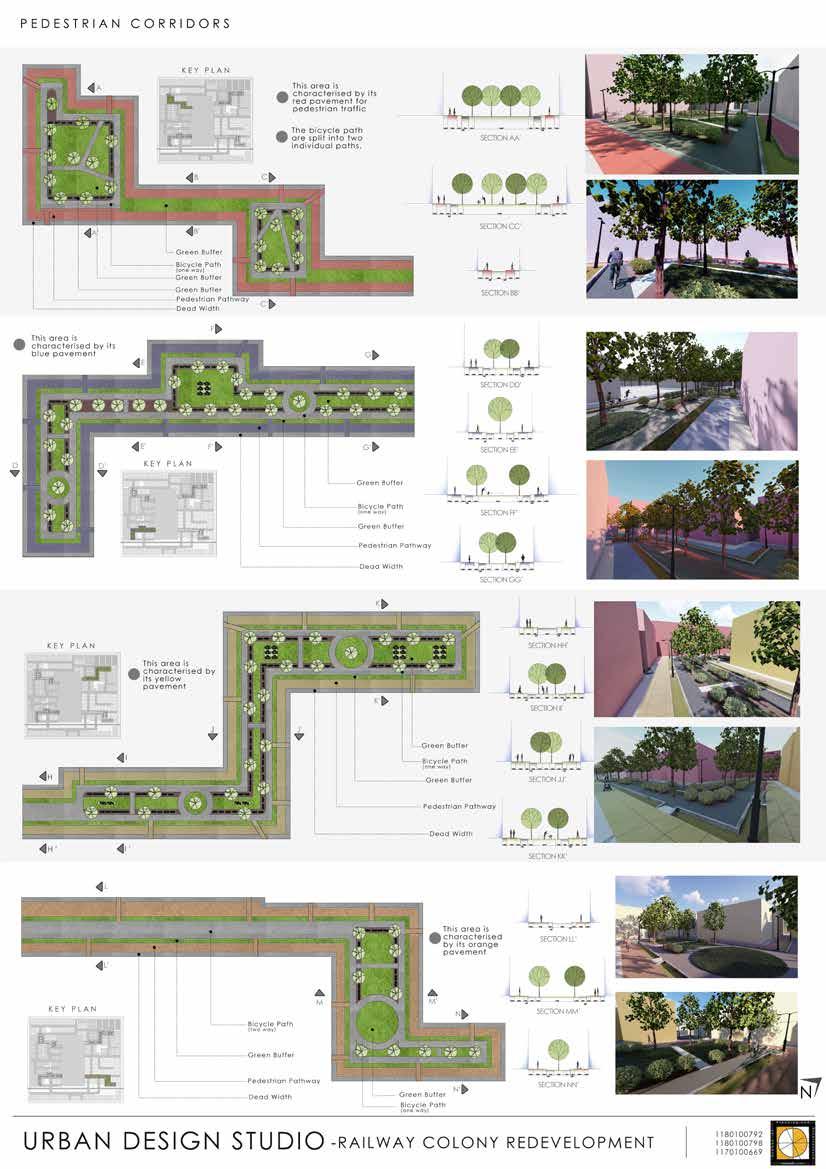

COLOUR PENCILS


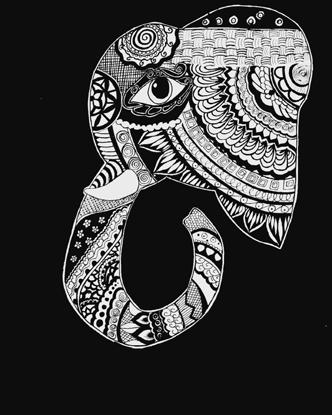
MEDIA

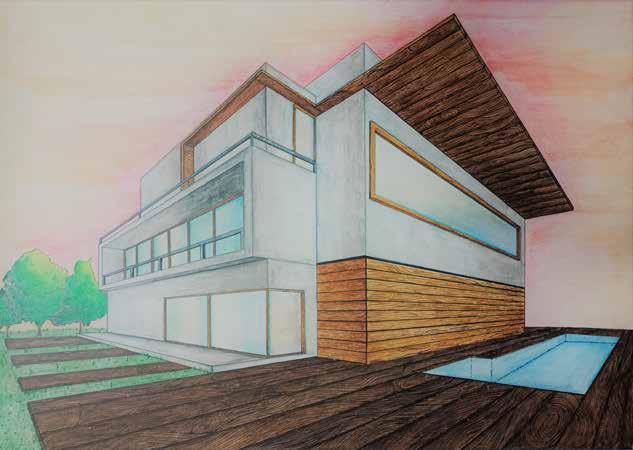
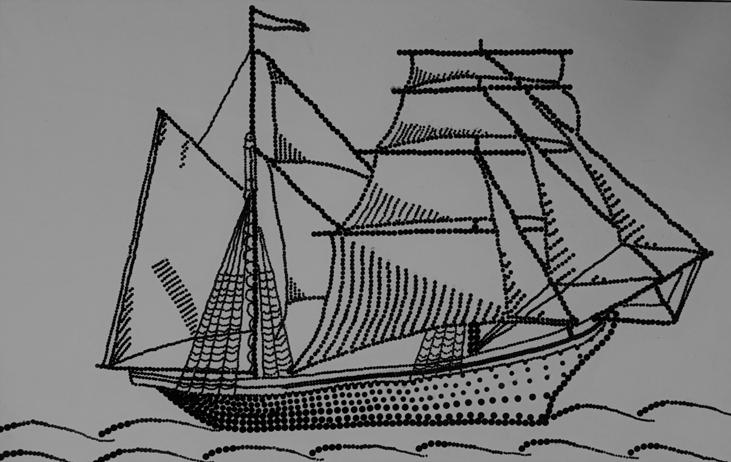
DOT COMPOSITION (STICKERS)
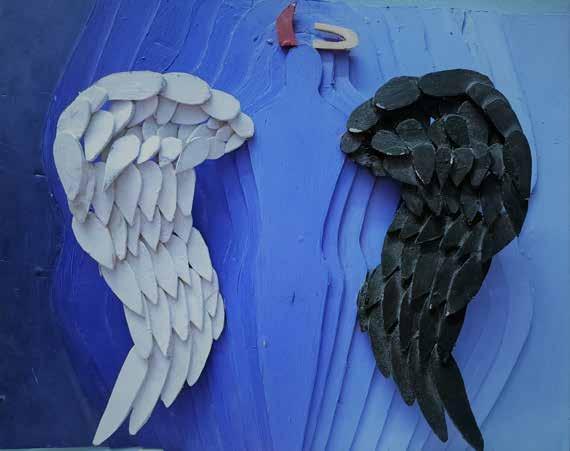
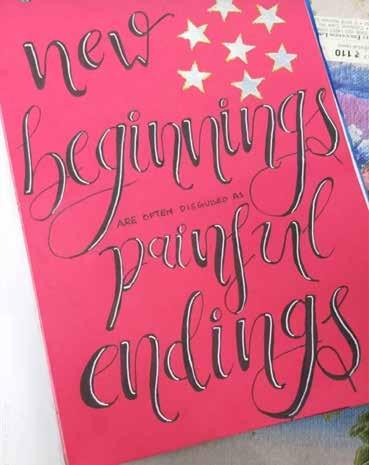
CALLIGRAPHY

THREE POINT PERSPECTIVE

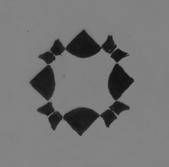




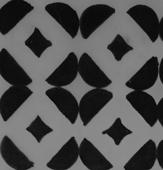
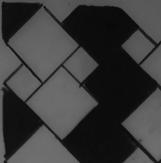
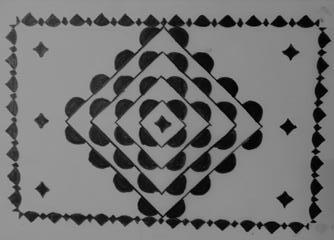
PATTERNS FROM GRID
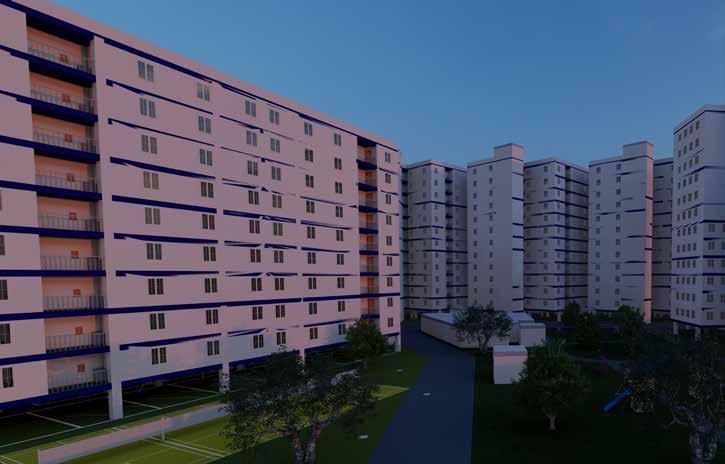
RENDER (HOUSING COMPLEX)
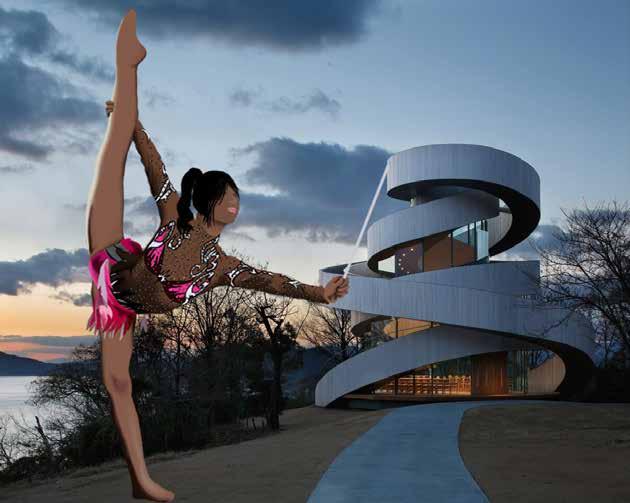

RENDER (PERFORMING ARTS STAGE)

DIGITAL ART (PHOTO INVASION) SELF PERSONA
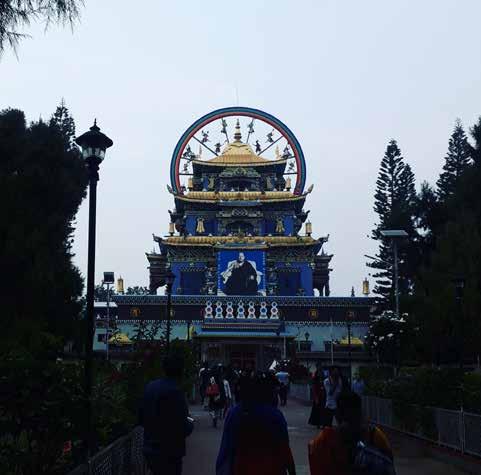
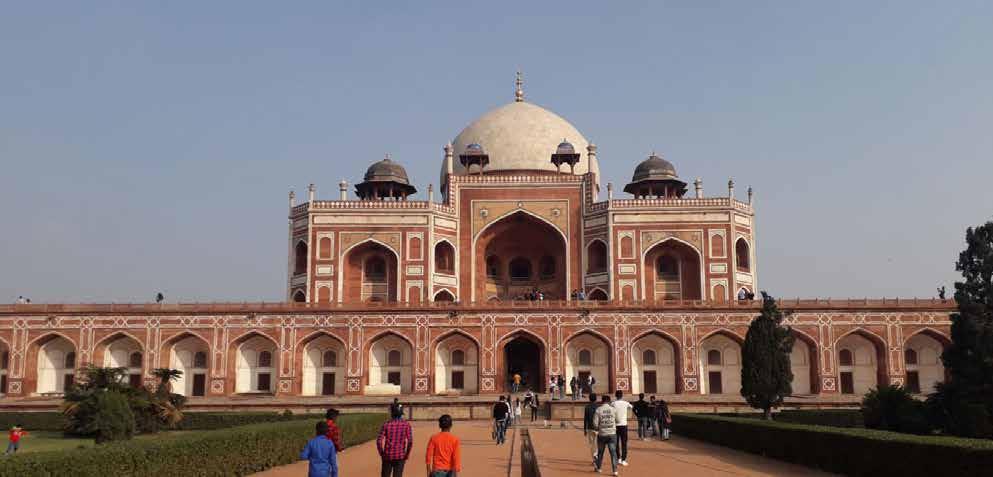
BUDDHIST TEMPLE IN BANGALORE

