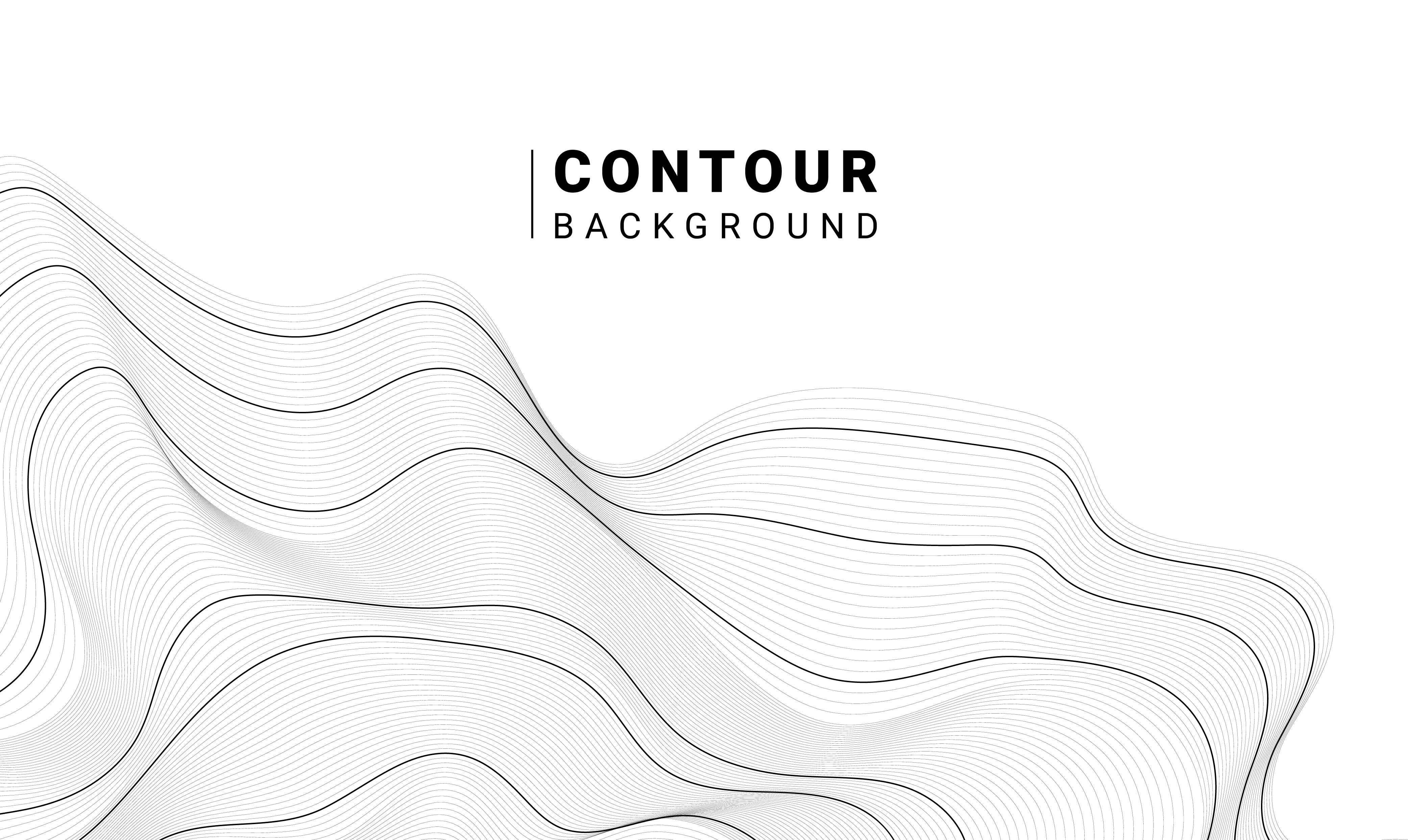

portfolio landscape architecture
Viddhi Jhaveri - Selected Works // 2025
About Work Experience
My Profile
E : vkj8@cornell.edu
P : +1-737-529-2782
L : linkedin.com/in/viddhi-jhaveri
From an early age, I’ve been intrigued by how spaces shape our emotions—how a towering building can evoke awe or a quiet courtyard can provide a moment of peace. This fascination led me to pursue architecture, where I developed a strong foundation in design. But I was increasingly drawn to the spaces in between—the landscapes that connect, soften, and bring life to the built world. This discovery naturally led me to landscape architecture, where I’ve had the opportunity to create environments that foster meaningful connections between people and nature in a thoughtful and sustainable way.
With over ten years of experience in Landscape Architecture, I’ve worked on a variety of project types, collaborating closely with multidisciplinary teams from concept to construction documentation. My focus on holistic, resilient design drives me to create landscapes that are not only functional but also inspire and engage the people who experience them. I am particularly passionate about blurring the lines between artful development and natural landscapes, crafting spaces where both elements coexist and enhance each other.
Recognized for my strong work ethic, collaborative nature and commitment to continuous development, I am eager to apply my expertise to meaningful projects that drive innovation and success.
Campbell Landscape Architecture
Austin, TX
Campbell Landscape Architecture
TX
Project Manager / Senior Designer | Aug 2020 – Present
• Managed diverse projects, including commercial, ranches, multi-family residential, and single-family residences.
• Oversaw project phases from concept design to construction administration, ensuring design intent and technical accuracy
• Collaborated with multidisciplinary teams and stakeholders, to streamline project execution and drive project success
• Reviewed RFIs, submittals, site reports along with contractor coordination to maintain quality standards and design intent
• Ensured compliance with city regulations and local zoning codes to ensure regulatory approvals
• Mentored junior staff through training and task delegation, fostering team growth and streamlined project delivery
Mid-Level Designer | Nov 2018 – Aug 2020
• Co-managed construction documentation packages, grading and drainage, planting plans, and product specifications
• Address complex challenges, support project managers, and work across disciplines to ensure project success
Education
Master of Project Management
Harrisburg Uni. of Science and Technology | Harrisburg, PA 2018 – 2021
Master of Landscape Architecture
Cornell University | Ithaca, NY 2015
Bachelor of Architecture
Campbell Landscape Architecture Austin, TX
• Use AutoCAD, Adobe Creative Suite and 3D Modeling, to produce drawings, and renderings to communicate the team’s ideas
• Listened in on client meetings, took detailed notes, and action items to ensure deadlines are met
Technical Skills
Project Management
Proposal Writing, Scheduling, Consultant Coordination, Administration
Project Development
Construction Documentation, Permitting & Approvals, Code Compliance
Drafting & Modeling
Autocad, Sketchup, Enscape, Revit
Dr. Baliram Hiray College of Architecture | Mumbai, India 2011 – 2013 Armstrong Berger
Austin, TX
Green Space Alliance Mumbai, India
Entry Level Designer | June 2017 – Nov 2017
• Supported the development of schematic, design development and construction phases for high-end residential landscapes
• Created 3d renderings and graphic illustrations
Junior Designer | June 2013 – March 2015
• Helped with the procurement of plants and development of plant care guides for clients
• Supported senior designers in various project tasks, ensuring smooth workflow and coordination
Graphics, Illustration & Markup
Adobe Photoshop, Adobe Illustrator, Adobe Indesign, Bluebeam Revu
References
Available upon request
Viddhi Jhaveri | Project Manager/Senior Designer
Selected Works
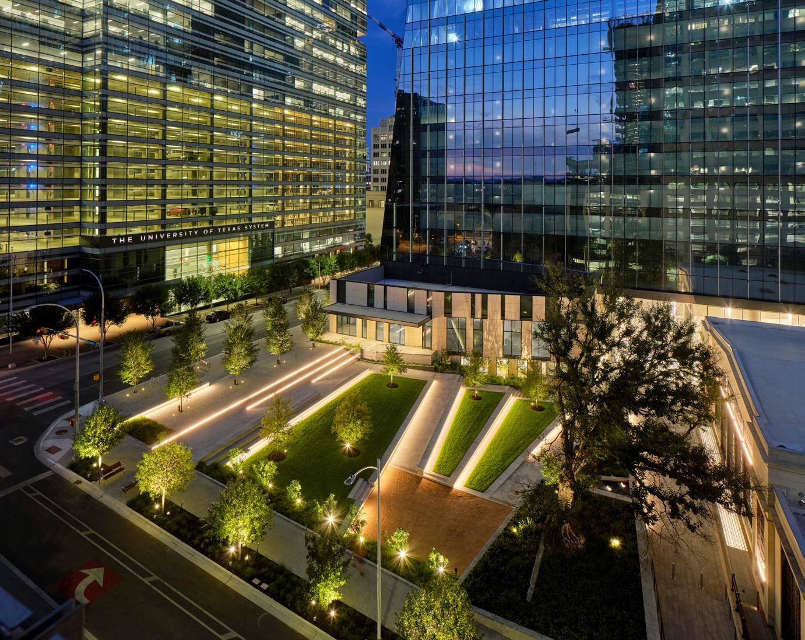
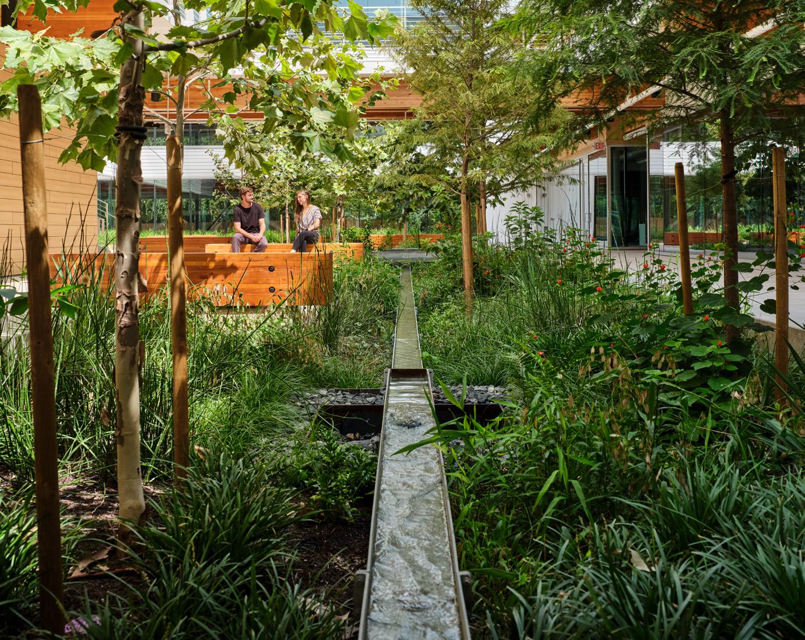
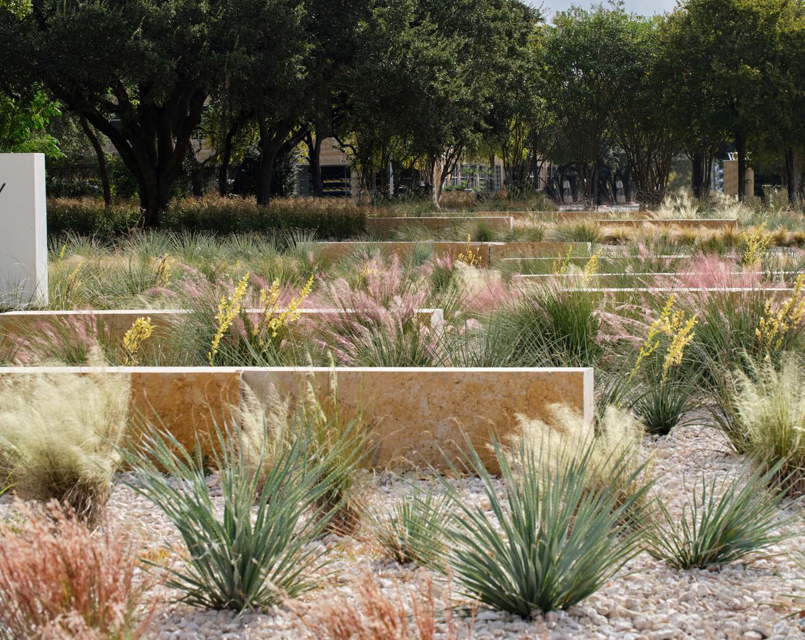
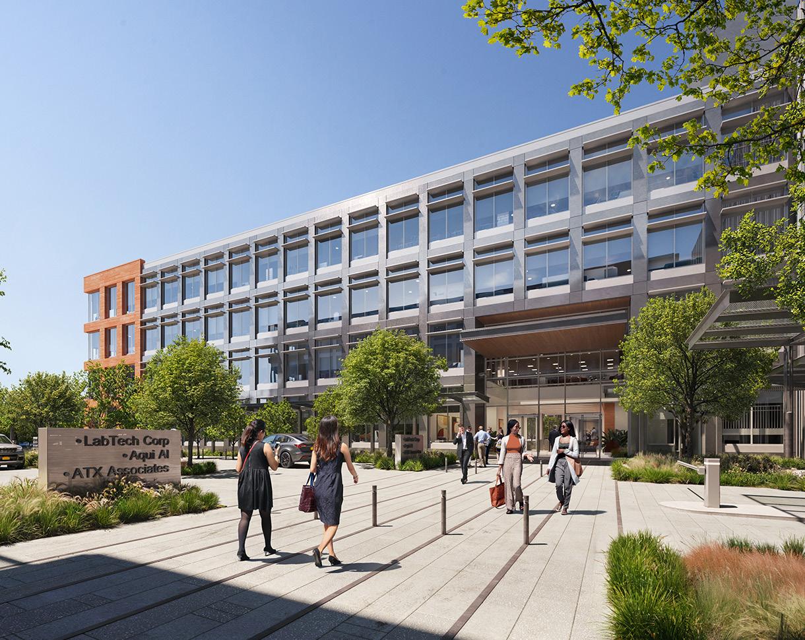
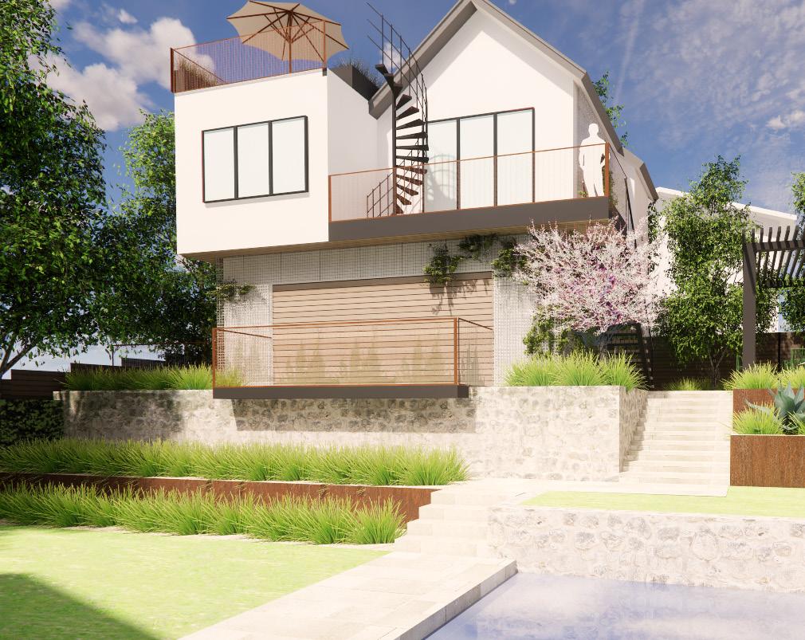
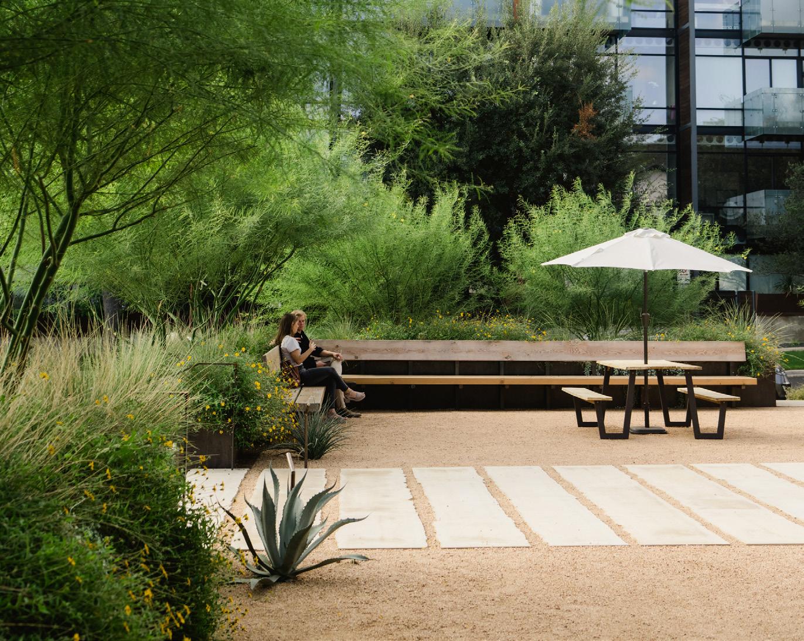
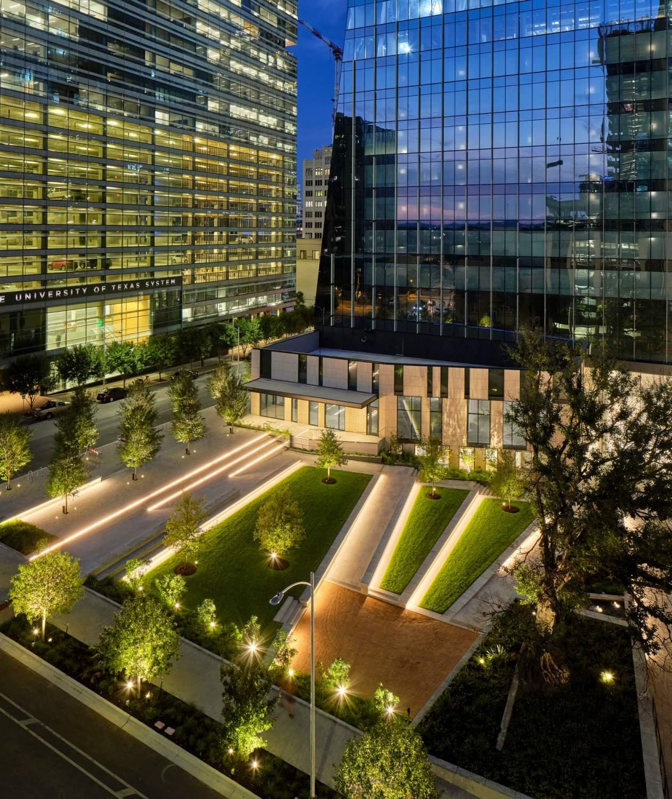
01 Block 71
PROJECT ROLE
Assisted in Design Development, Construction drawings, CAD Details, 3D Modeling, Client Meetings, Site Visits, Construction Administration, 3D Model Studies, RFI & Submittal Coordination
PROJECT DATA
Scope: CD through CA
Type: Commercial Plaza
PROJECT SUMMARY
Location: Austin, TX
Size: 2 acres
Status: Completed Awards: Texas ASLA Honor Award- 2022
Block 71 is a vibrant plaza and streetscape project that seamlessly connects a new LEED Platinum mixed-use tower to the historic 1914 post office building, nestled in the heart of downtown Austin. The project integrates a modern landscape with a deep respect for the site’s rich history and its evolving role in the urban fabric of the city.
The design process for Block 71 was shaped by a series of challenges, including historic preservation constraints, multi-level connectivity between buildings and the streetscape, water management on surface and below ground and the preservation of a significant heritage Red Oak.
The design of the plaza caters to both the daily needs of the mixed-use building tenants and large public events, such as concerts and movies in the park. Additionally, the on-structure greenspace efficiently addresses parking requirements in this densely developed area, all while preserving the integrity of the landscape.
The existing heritage Red Oak was carefully preserved as a central feature of the site, symbolizing the connection between the past and present. Thoughtful design and strategic placement ensure that the tree remains a prominent element of the landscape, enriching the space with its historical significance.
This urban infill greenspace showcases native and adaptive plantings, providing a sustainable, heat-mitigating oasis tucked within a bustling downtown urban environment.
Photograph : Matt Neiman
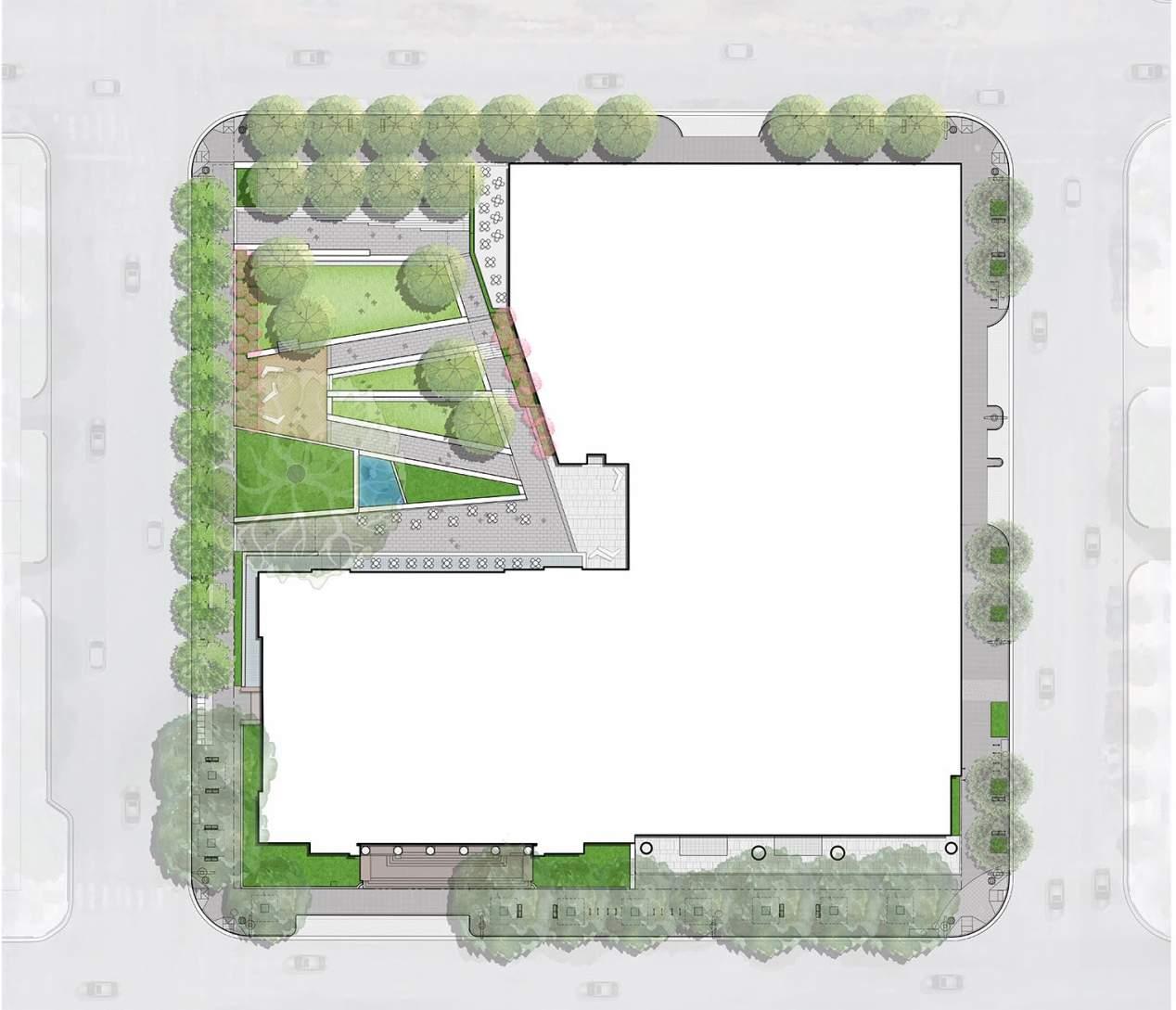
The site’s programming was designed to prioritize both functionality and accessibility, ensuring seamless connections between the building, plaza, and surrounding streets. Thoughtfully placed entrances and pedestrian pathways offer easy access from multiple points, fostering engagement from both tenants and the public. The 14’ grade change on the site is addressed through a combination of steps and terraced walls with open lawn space, multiple sloped pathways, less than a 5% slope to avoid the need for handrails to maintain a barrier free, visual connection.
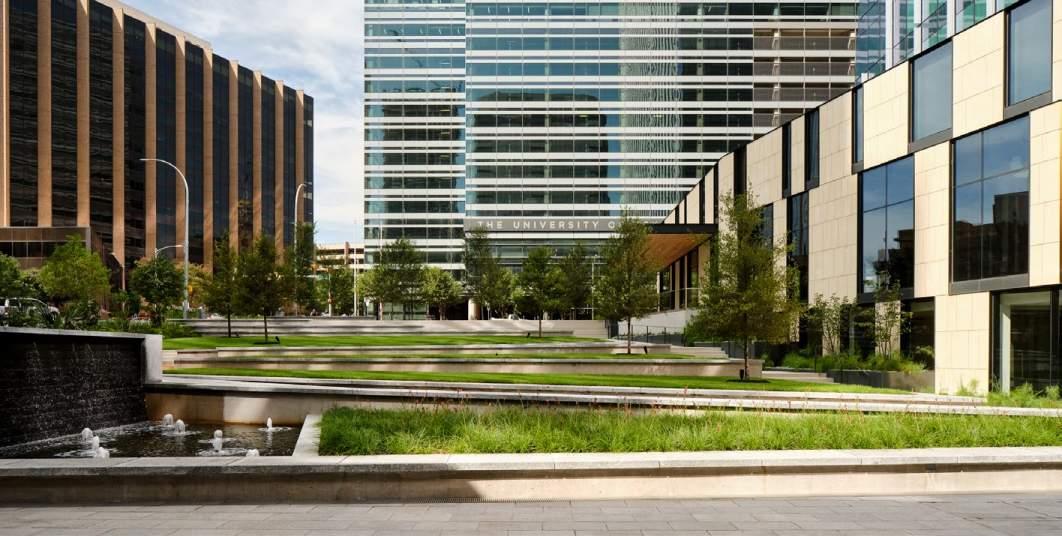
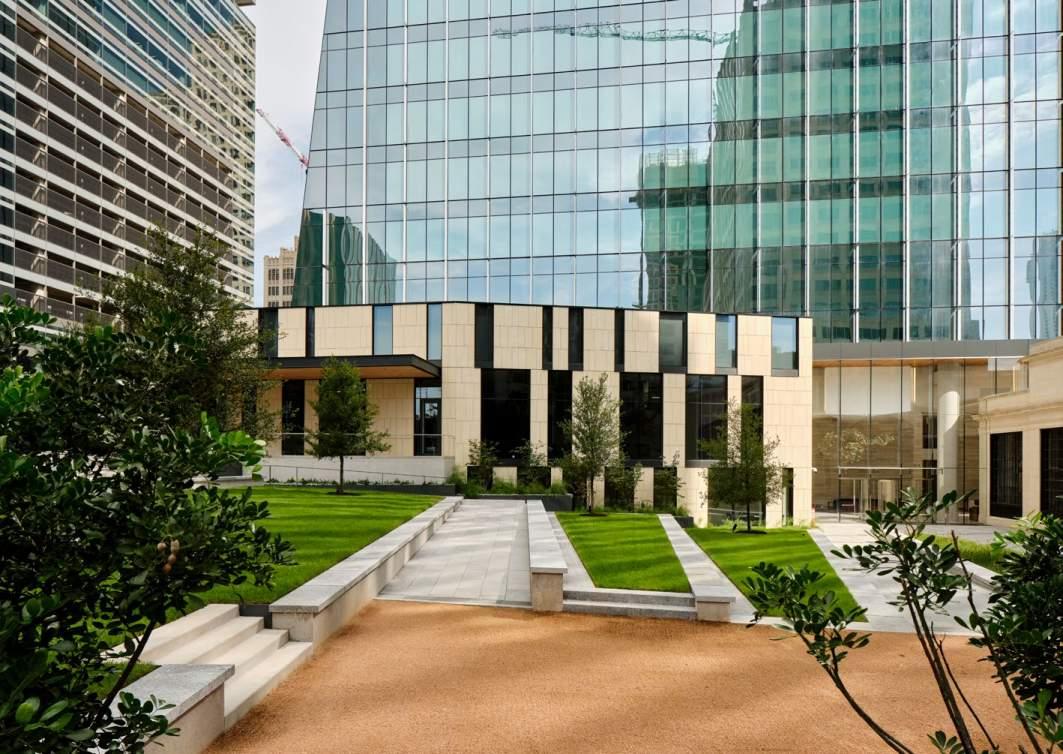
HISTORIC POST OFFICE
Great Streets Sidewalk
Photograph Matt Neiman ; Illustrative Plan Myself
The water harvesting system for this project was designed with sustainability in mind, aiming to efficiently capture and reuse water from both surface and subdrainage sources. The system includes a below-grade stormwater detention system and a large cistern that captures all surface and subdrainage water from the plaza, as well as groundwater within the garage. This water is then reused for irrigation and as a makeup supply for the water feature. By repurposing all captured water, the project ensures that 100% of the irrigation and water feature needs are met with reclaimed water generated and stored on-site. This sustainable approach not only reduces dependency on potable water but also contributes to long-term water conservation, showcasing the project’s commitment to environmental stewardship and resource efficiency.
The historic post office’s new entry, once surrounded by a railed sunken areaway facing an alley and parking garage, was transformed with a spanning glass block bridge system. This design preserved the building’s historical character while providing clear pedestrian access over the areaway, seamlessly integrating the structure with the plaza.
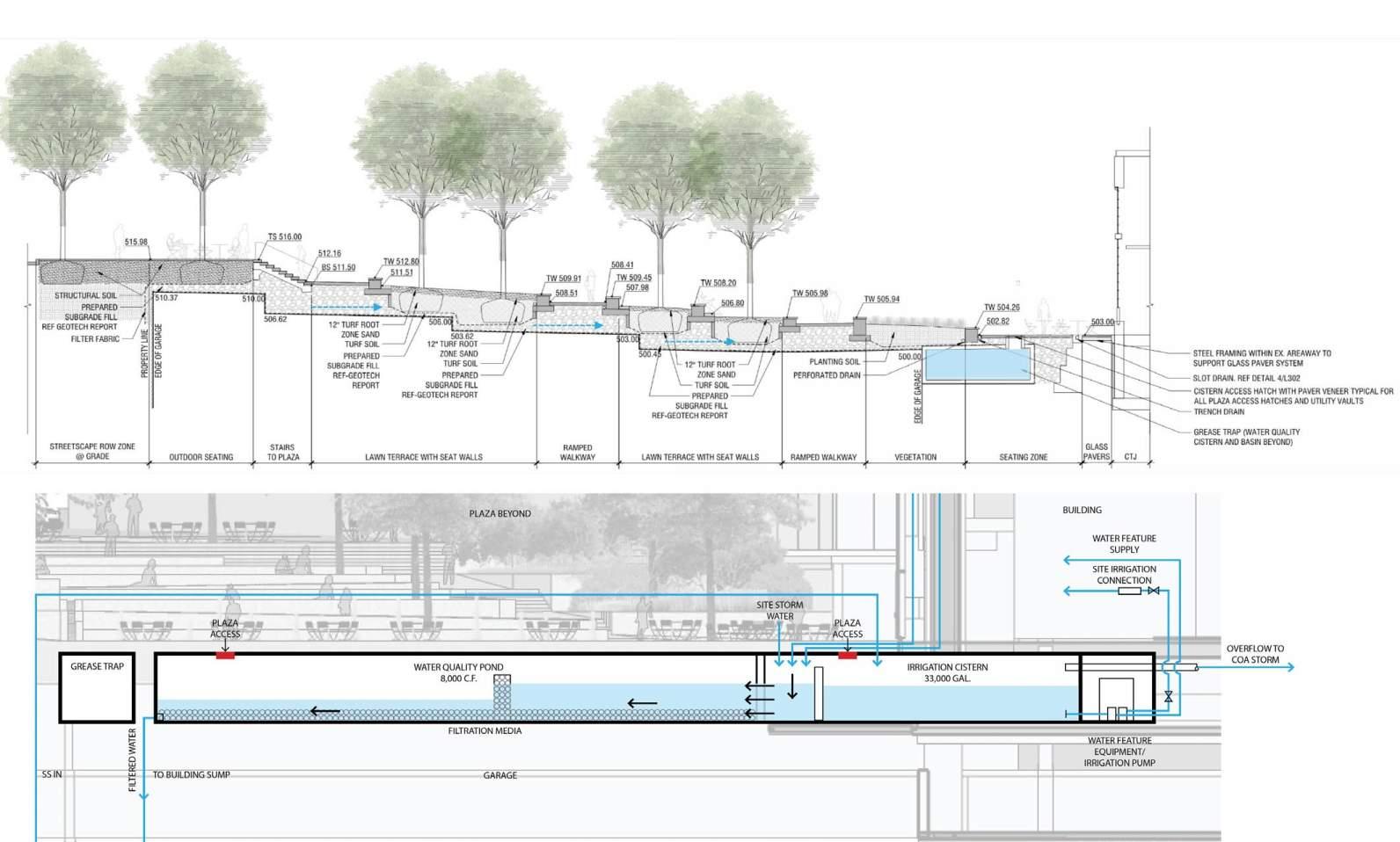
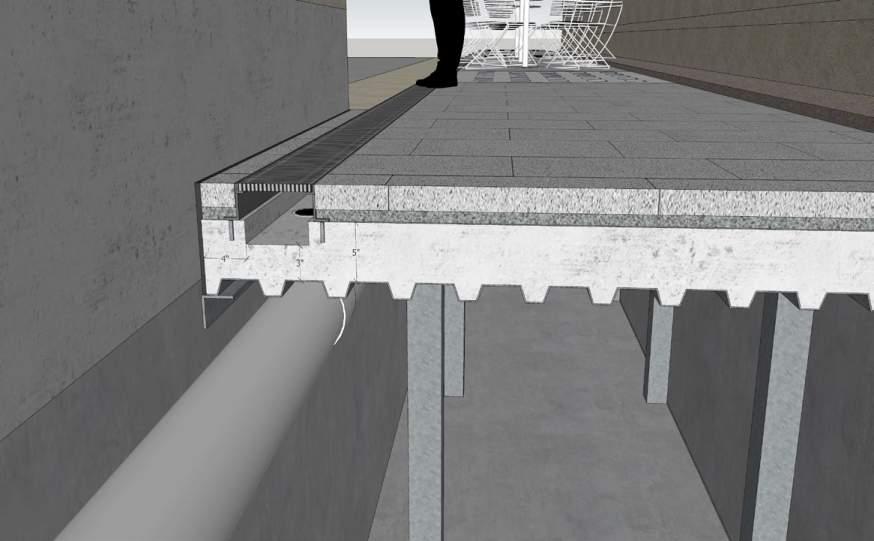
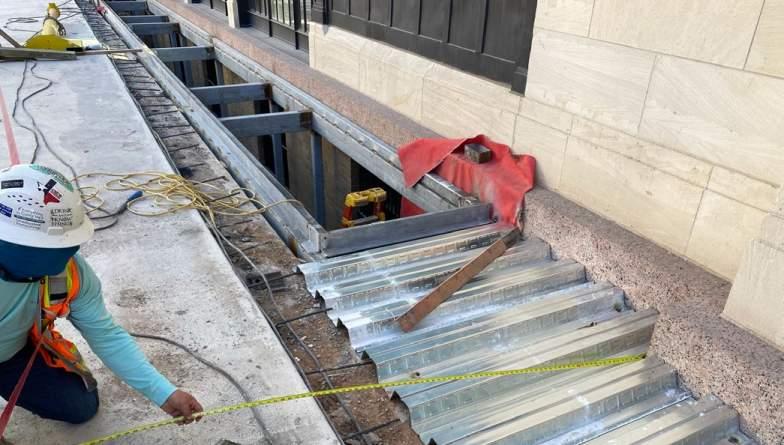
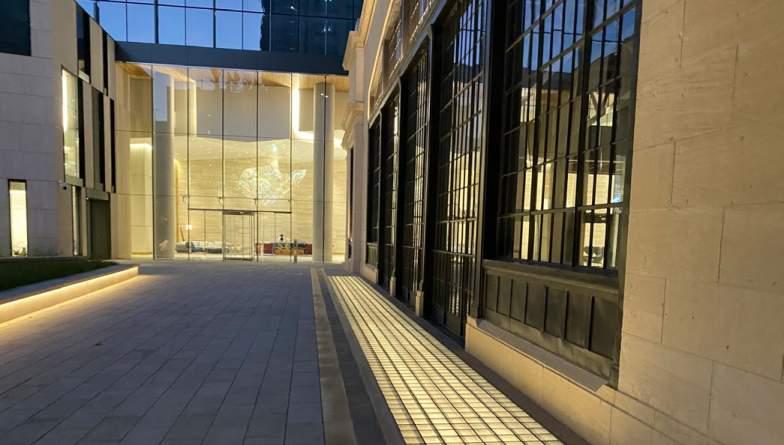
section sketch, in-progress site photo, and completed installation of glass block pavers.
Water Harvesting Diagram, Glass Block Paver 3d Model, Site photos on page 6 & 3D Sectional on page 7 : Myself Photographs : Matt Neiman
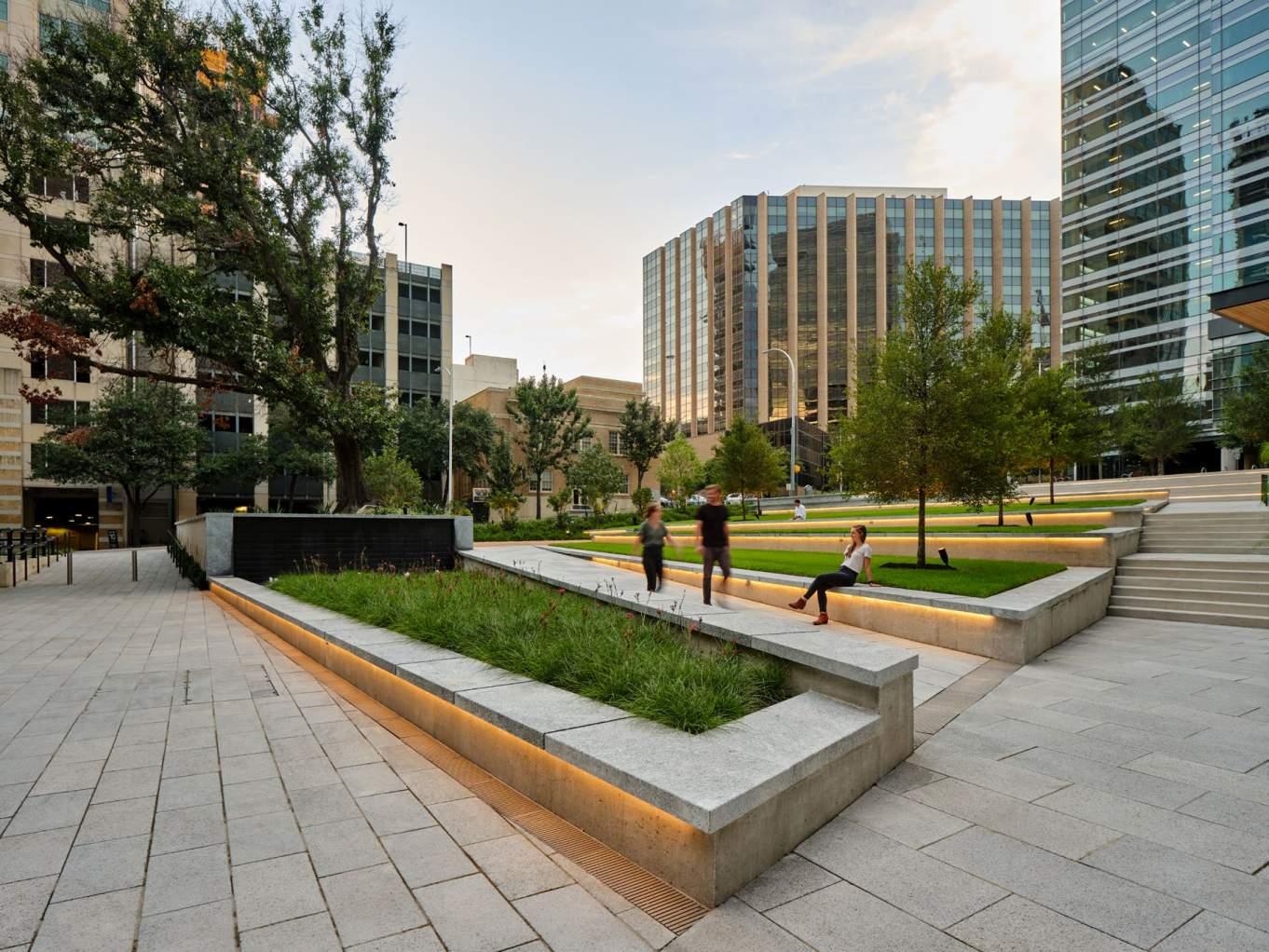


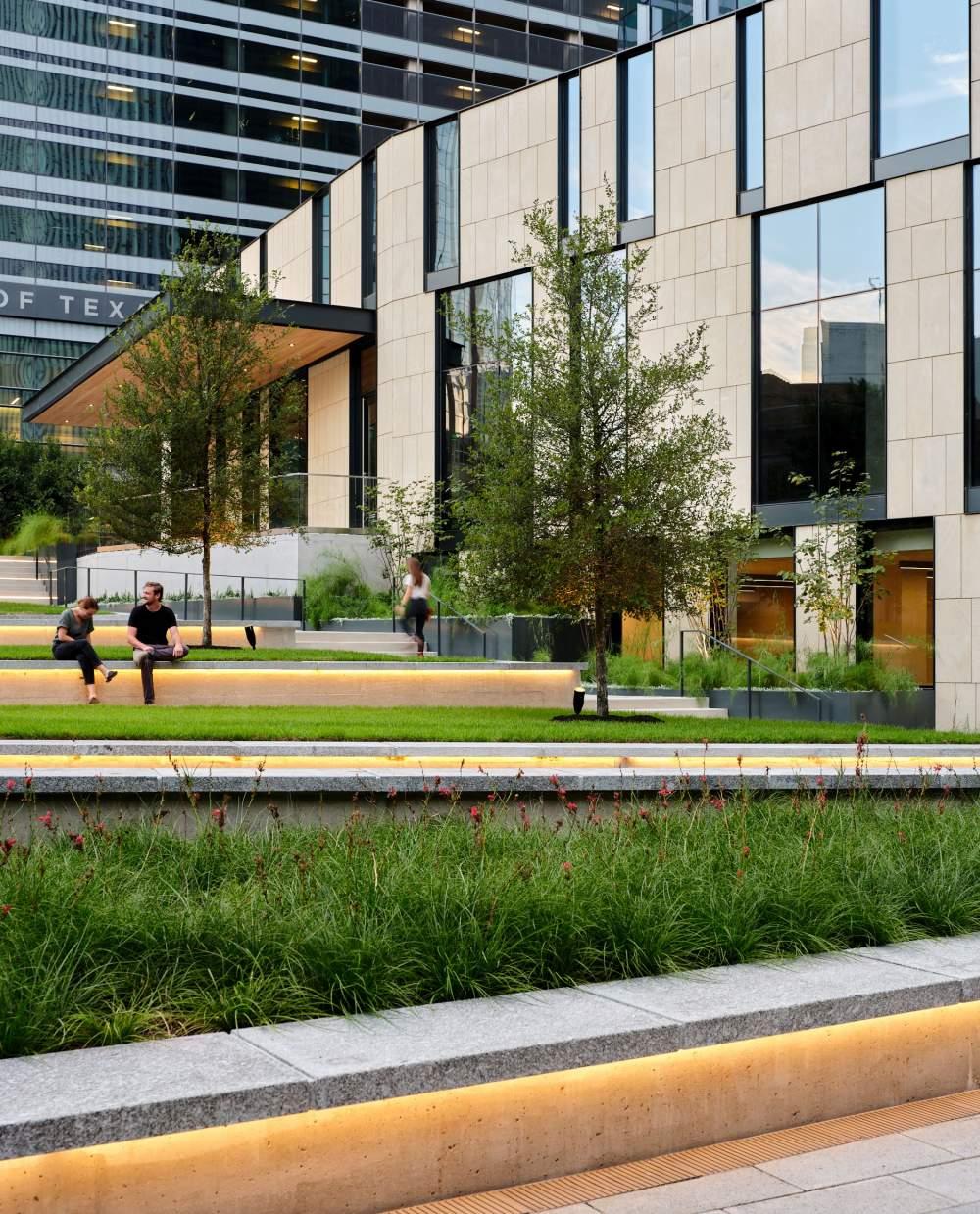
The plaza sits on top of a five-story underground parking garage, and the roof of the garage directly beneath the plaza, was designed to have varying heights. The plaza incorporates seat walls of different heights to address these variations. To visually simplify this, I created a 3D sectional view, clearly illustrating the differences in wall height and color coded the corresponding width and depth of the concrete footings. This detailed section facilitated seamless coordination between the structural team and contractors, ensuring the construction process was both accurate and efficient.
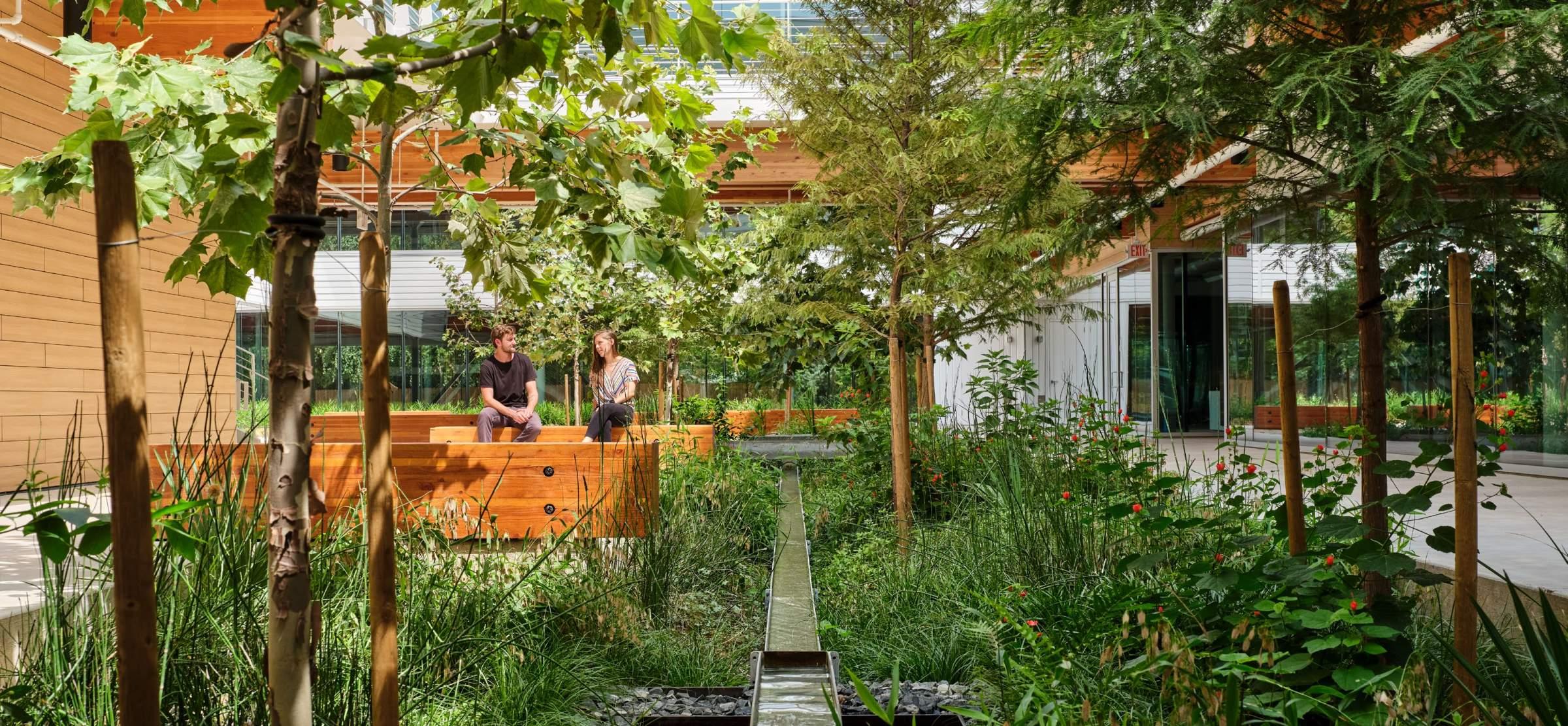
PROJECT DATA
Scope: SD through CD
Type: Adaptive Re-use
Location: Austin, TX
Size: 2 acre
Status: Completed
Awards: Texas ASLA Honor Award- 2022
AIA Austin Award - 2022
PROJECT ROLE
3D Modeling, Concept Presentations, CAD Detailing, Construction Documents, Design Studies
PROJECT SUMMARY
618 Tillery is a mixed-use industrial redevelopment that transforms a warehouse into a dynamic campus. A multi-level landscape weaves through the building’s core, creating a canyon-like microclimate that supports native ferns, sedges, and riparian trees. A linear rain garden and elevated runnel system carry collected roof water from cisterns, while AC condensate nourishes lush plantings below. Shaded by solar panels and tree canopy, the project integrates adaptive reuse with ecological resilience.

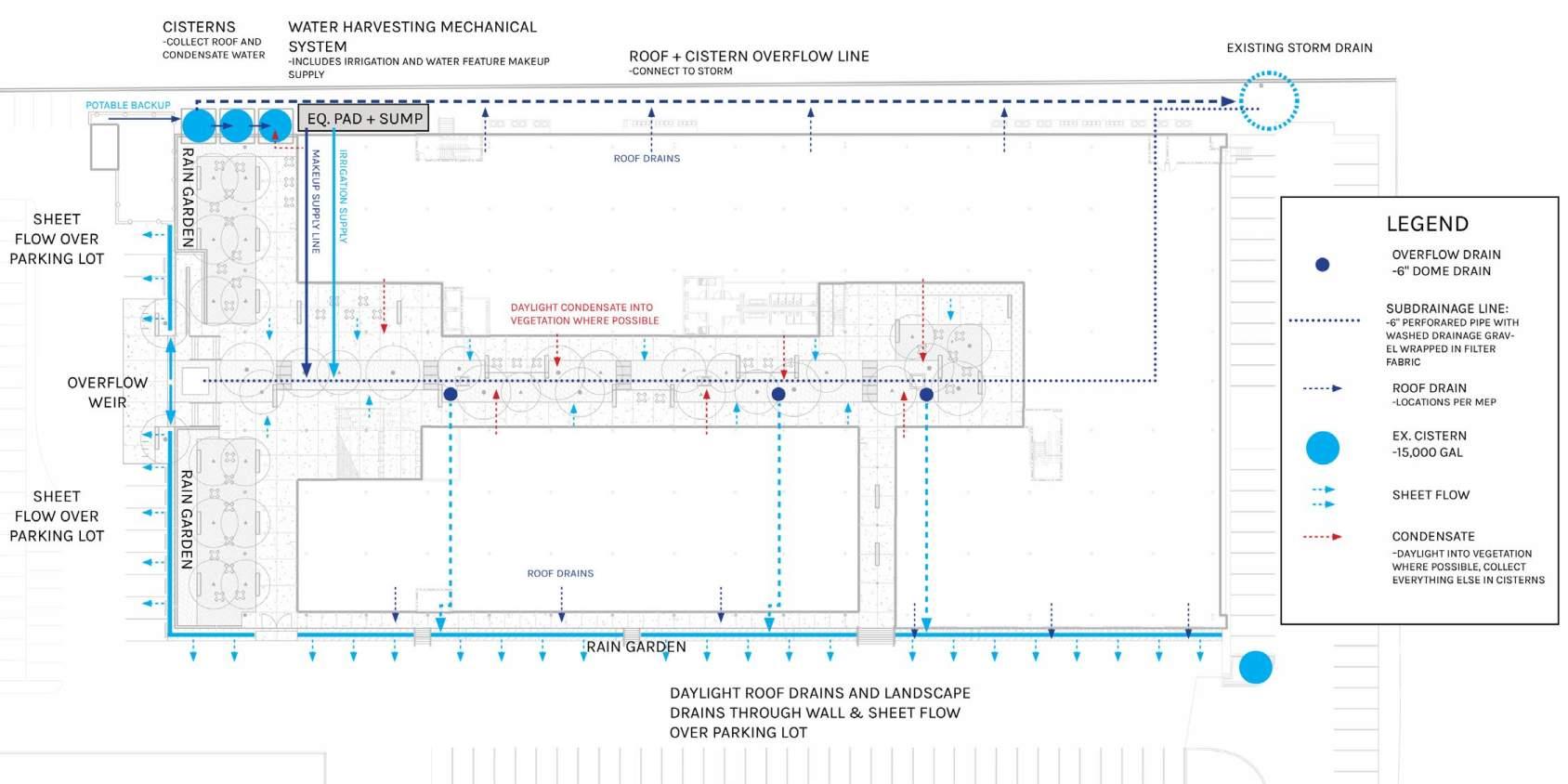
At 618 Tillery, the concept of “reuse” extends beyond architecture to water management, utilizing existing cisterns to capture, store, and redistribute roof runoff for irrigation and water feature reuse.
At the core of this system is a 15,000-gallon cistern, strategically positioned to collect and store roof runoff and HVAC condensate. This stored water is then repurposed to support both irrigation and a closed-loop water feature, reducing reliance on potable water.
A dedicated pump system draws water from the cistern and supplies it to a series of steel runnels and sculptural basins, creating a dynamic flow that activates key spaces within the site. Water first emerges at the entry basin, spilling into carefully graded tiered channels that float above the riparian planting and guide the water through the courtyard. Designed to work seamlessly with the site’s topography, the system integrates multi-level sheet flow and rain gardens, allowing excess water to infiltrate naturally or be redirected to the municipal storm system as needed.
Photographs on page 8-9 Matt Neiman; Water harvesting diagram : Sarah Kotnik & Me
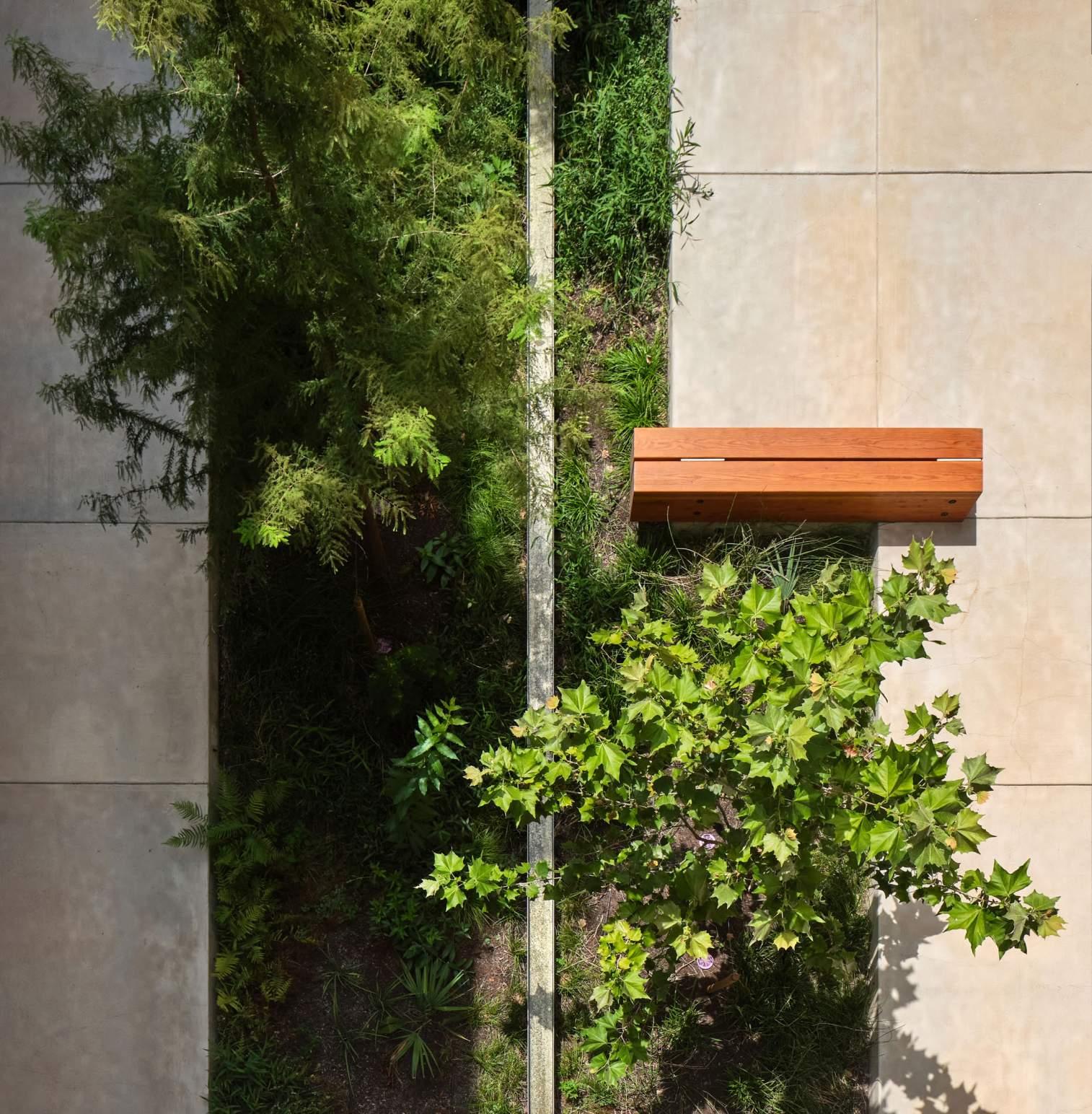
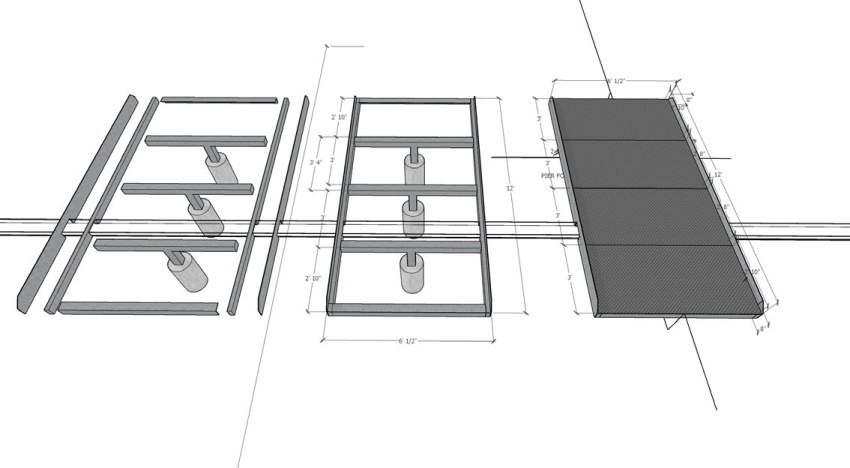
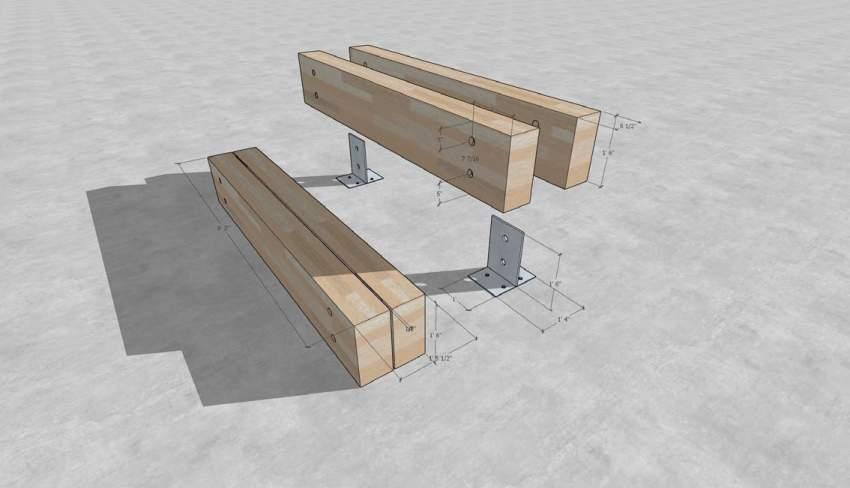
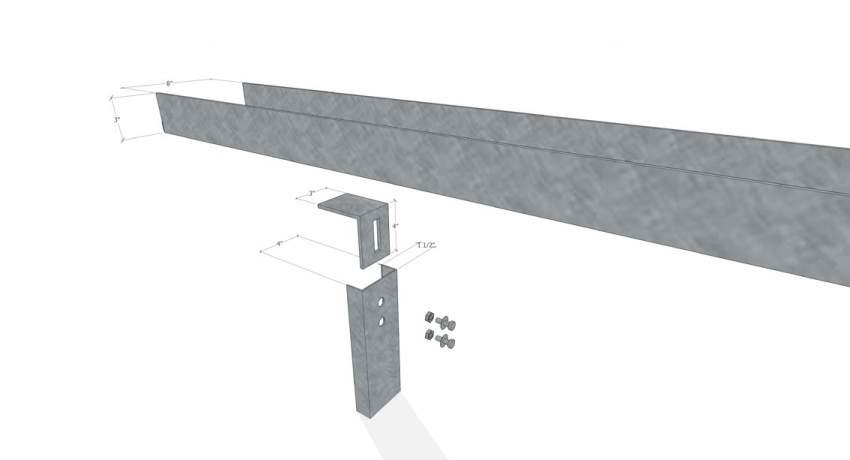
A
of
series
3D construction details illustrating materiality and assembly, of Perforated Metal Bridge, Glulam Bench and Water Runnel.
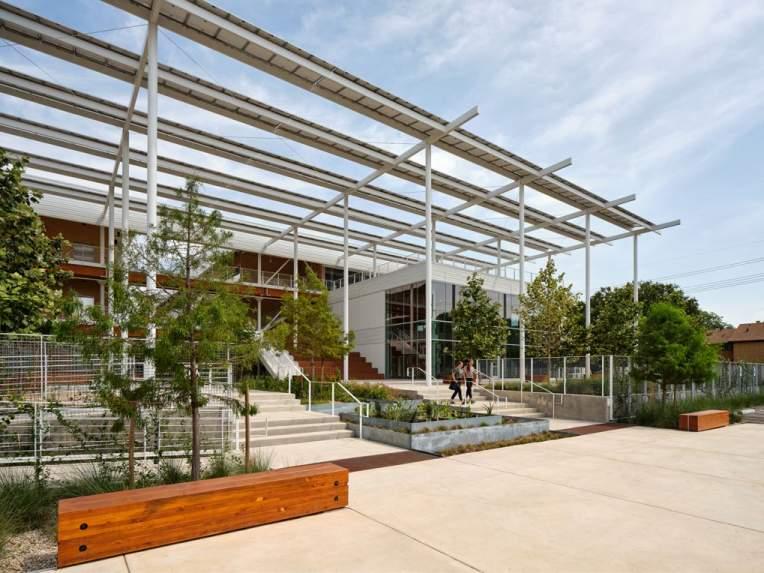
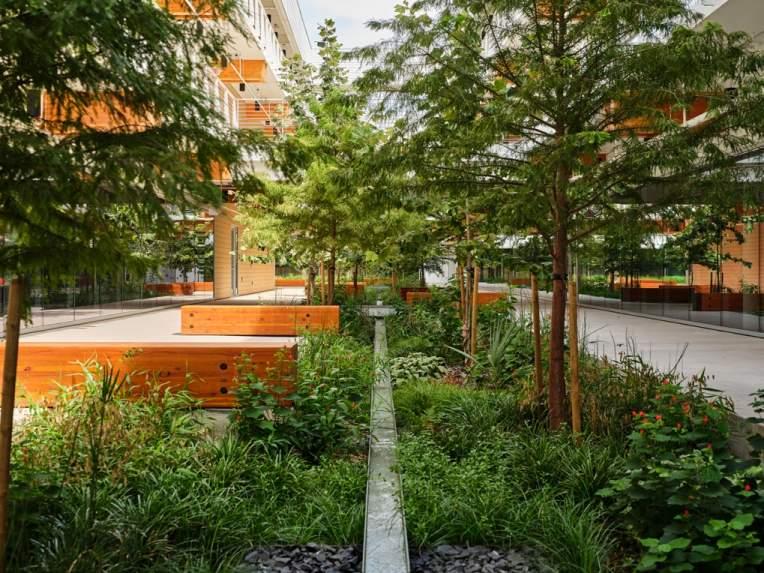

Sarah Kotnik, Jenny Janis & Myself ; Photographs on page 10-11 Matt Neiman
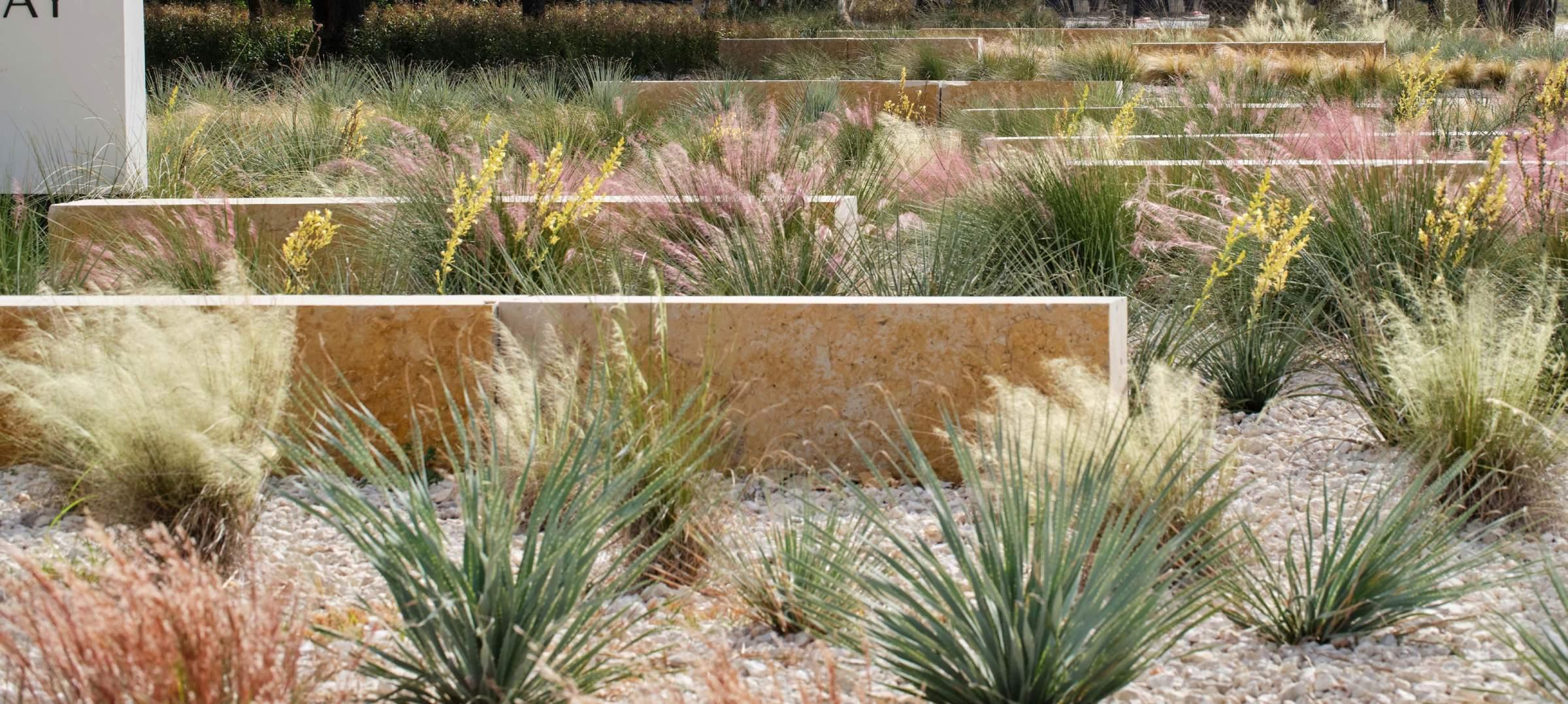
PROJECT DATA
Scope: SD through CA
Type: Multi-family Residential
Riata Parkway
PROJECT ROLE
Site Analysis, Concept Design, Schematic &Design Development, Construction drawings, Planting, Construction Administration, Project Management Contractor Coordination
PROJECT SUMMARY
Location: Austin, TX
Size: 135 acres
Status: Completed
Awards: Texas ASLA Honor Award- 2025
The Riata Parkway project, transforms a 100-acre dated multi-family apartment campus, into a vibrant, ecologically responsible, and community-centered destination while enhancing the site’s environmental, social, and aesthetic value. Through a multi-phase approach, the project revitalizes underutilized spaces, upgrading a wide range of amenity spaces, developing a property wide trail system to encourage active lifestyles and create meaningful connections between people and nature. At the core of the project’s vision is ecological restoration. Native and drought-tolerant plantings replaced over-pruned hedges, fostering biodiversity, reducing water consumption, and creating habitats for local wildlife. This focus on sustainable practices ensures the landscape’s resilience to Austin’s challenging climate.
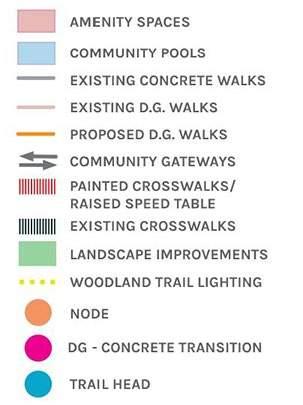
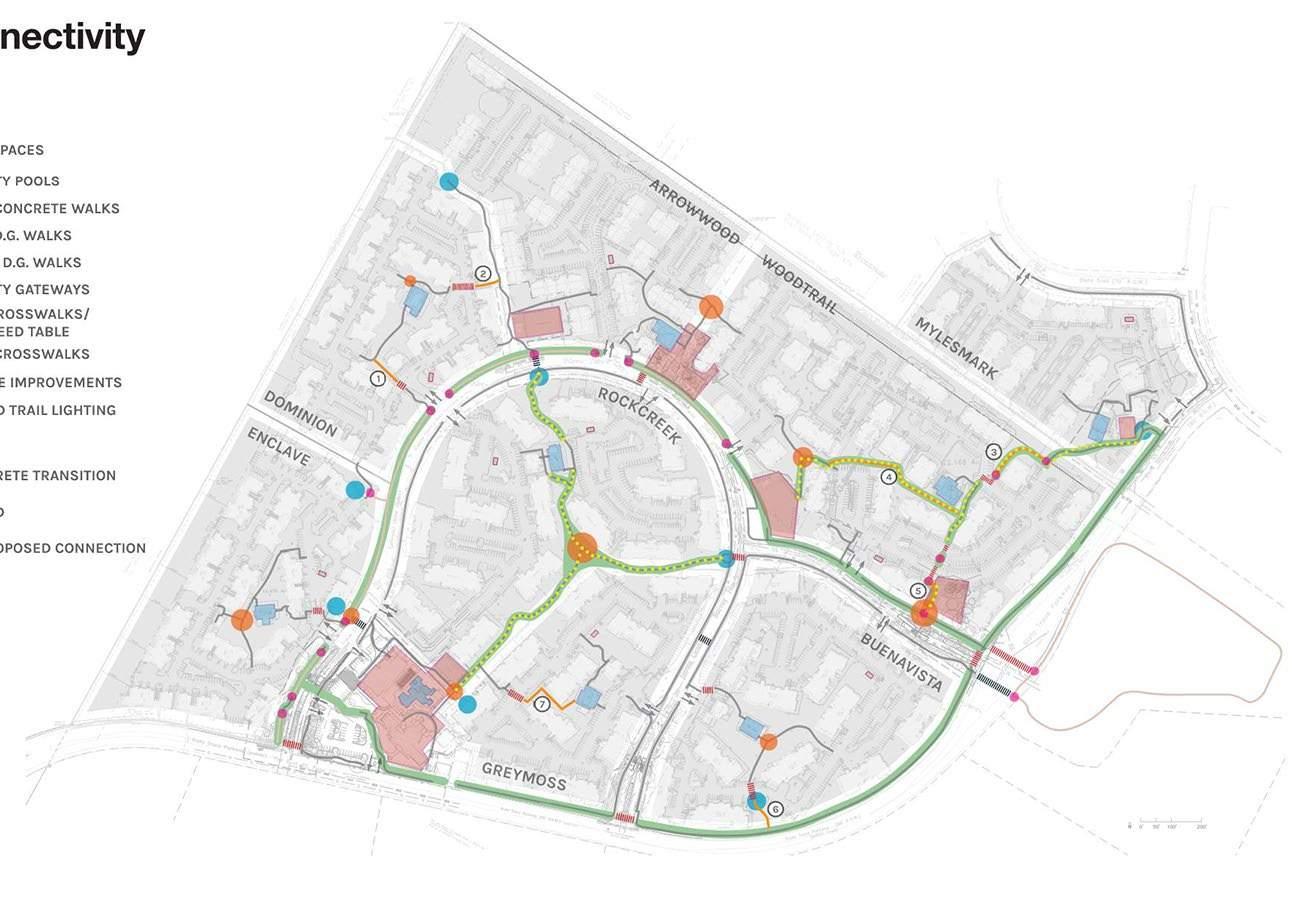
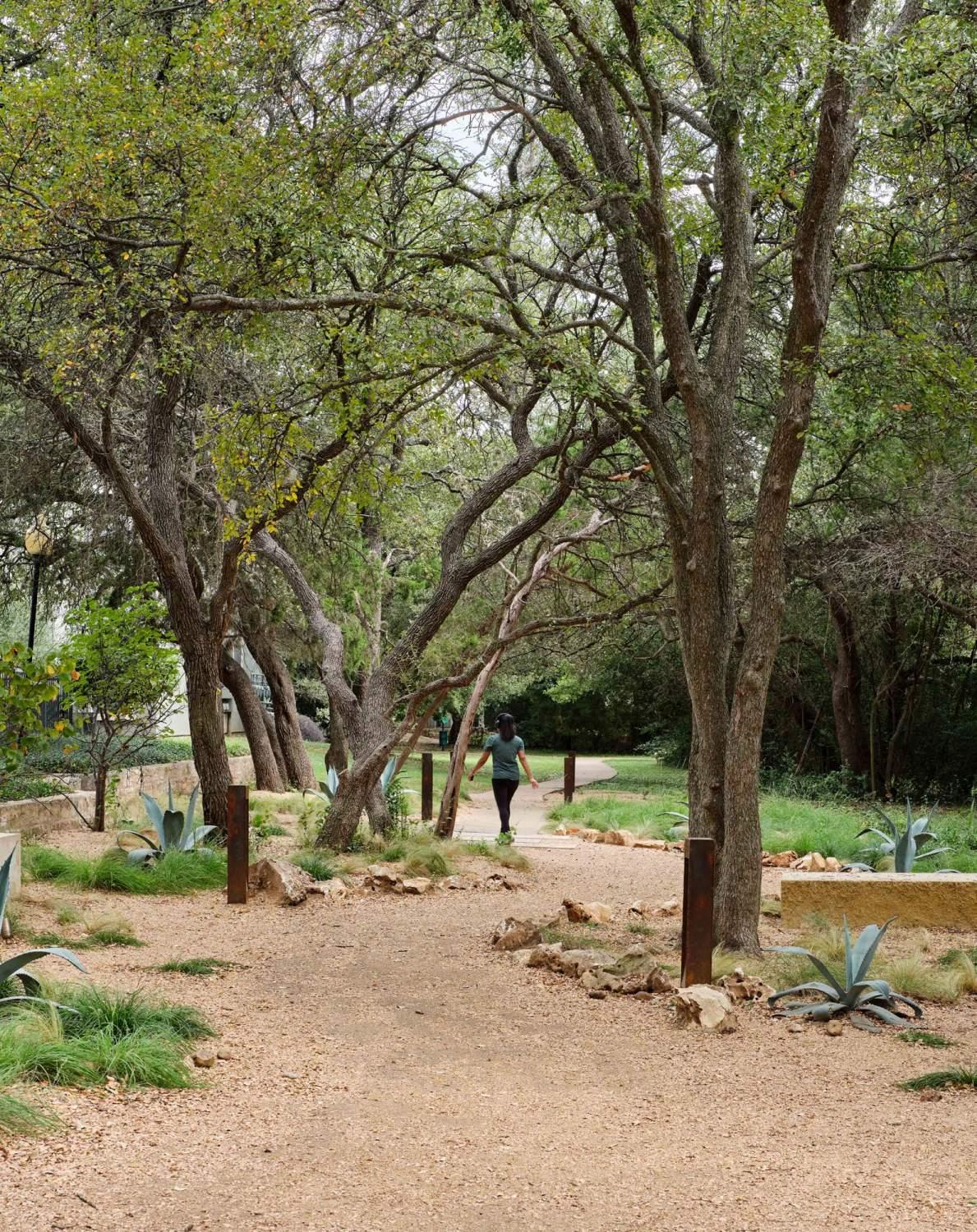
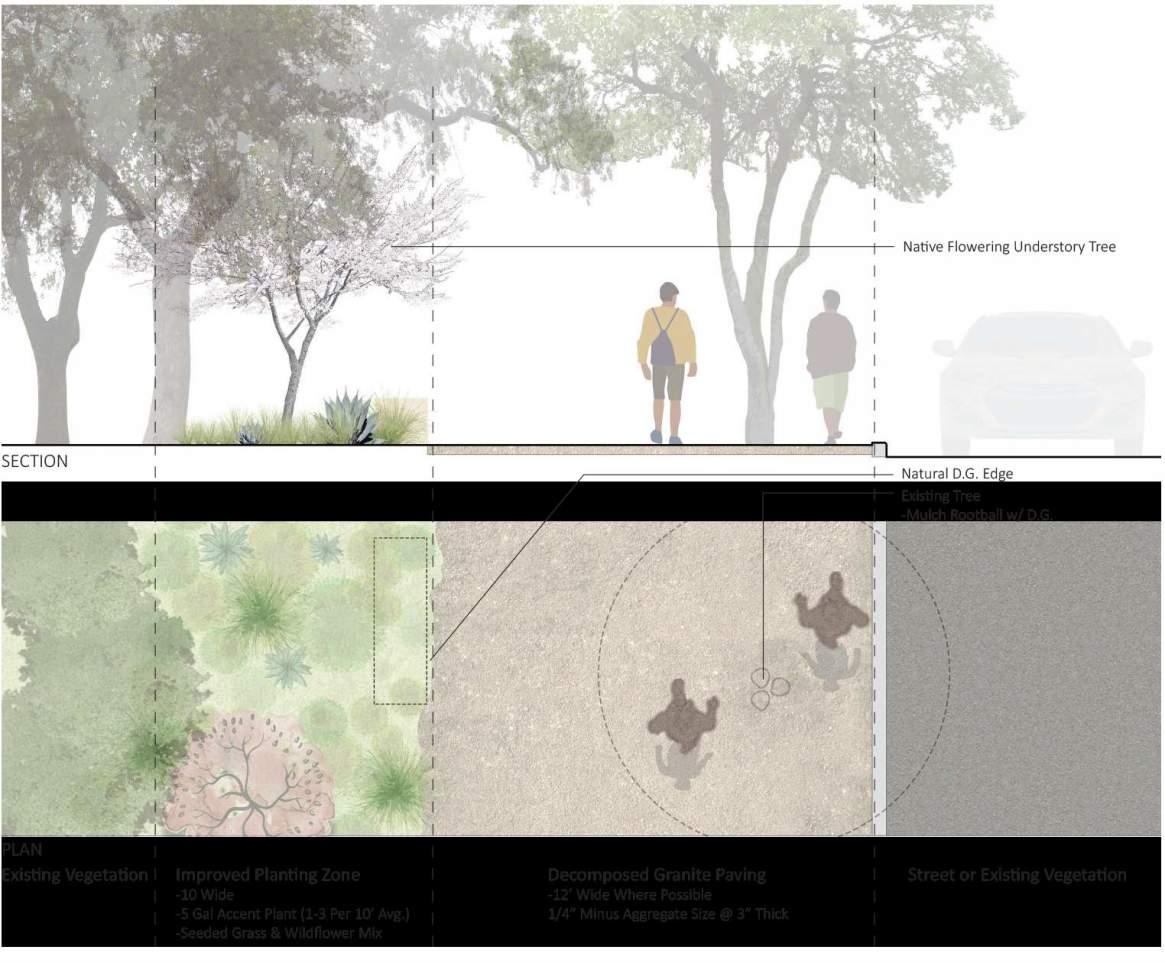
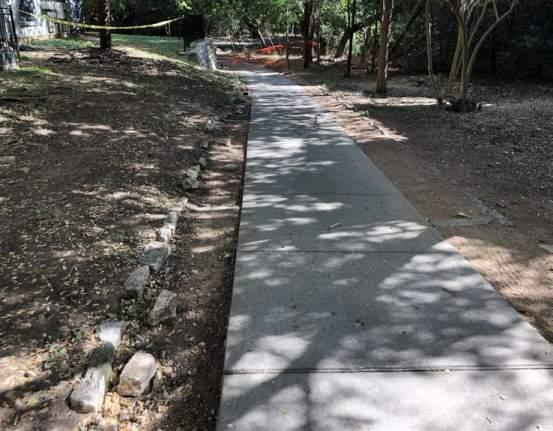
The Riata trail network was designed to preserve the site’s existing features while introducing thoughtful enhancements. New decomposed granite trails are seamlessly integrated with established concrete paths, ensuring both accessibility and a natural aesthetic. The site’s natural character is prioritized through the protection of existing mature trees and addition of flowering understory tree with native planting, contributing to ecological diversity. Design interventions strategically integrate accent plantings, limestone boulders, and Lueders limestone seat blocks to enhance the spatial experience.
Illustrative Diagram : Hanson Wang ; Sketch Markup Myself ; Photograph : The Michaux Collective
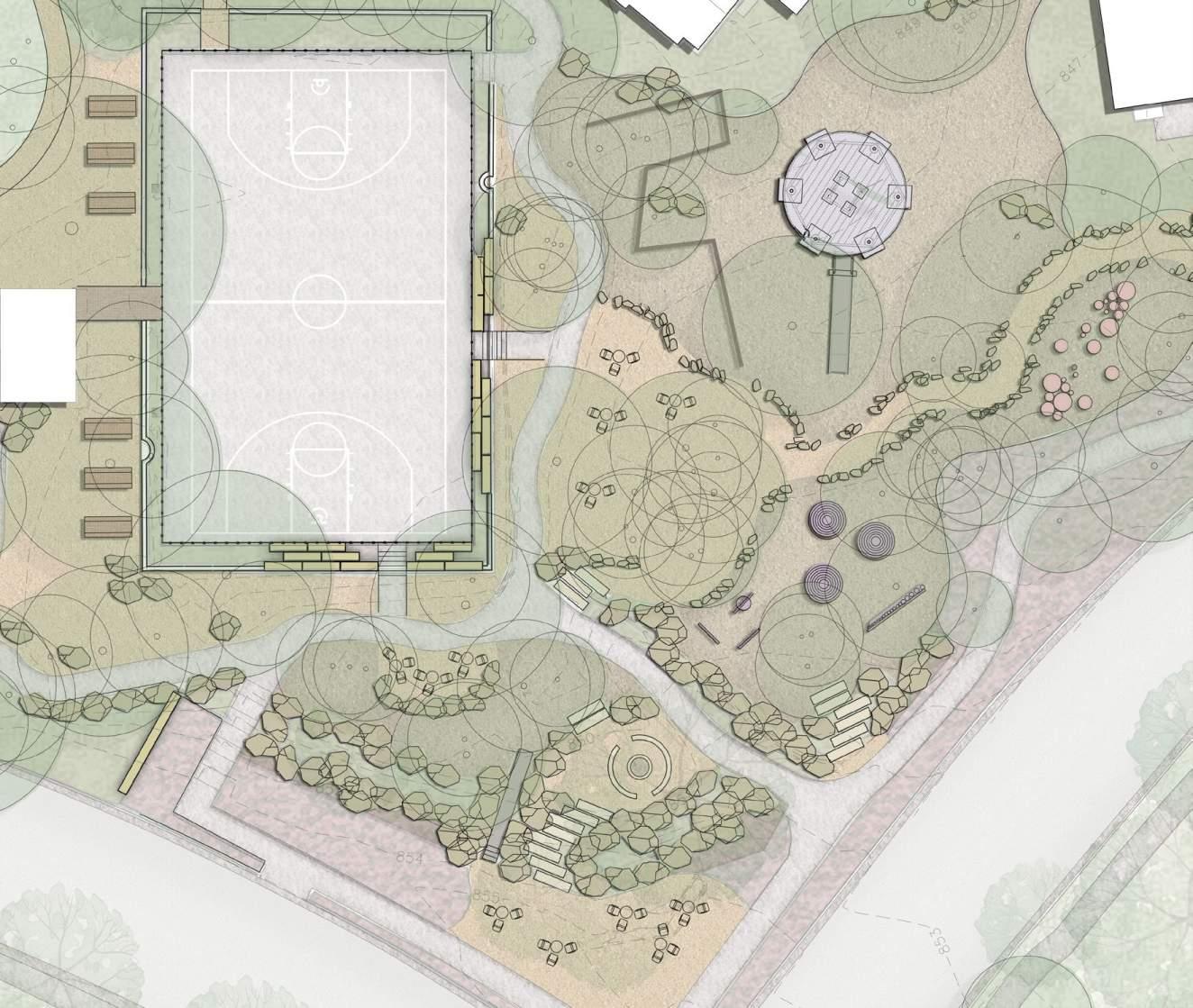
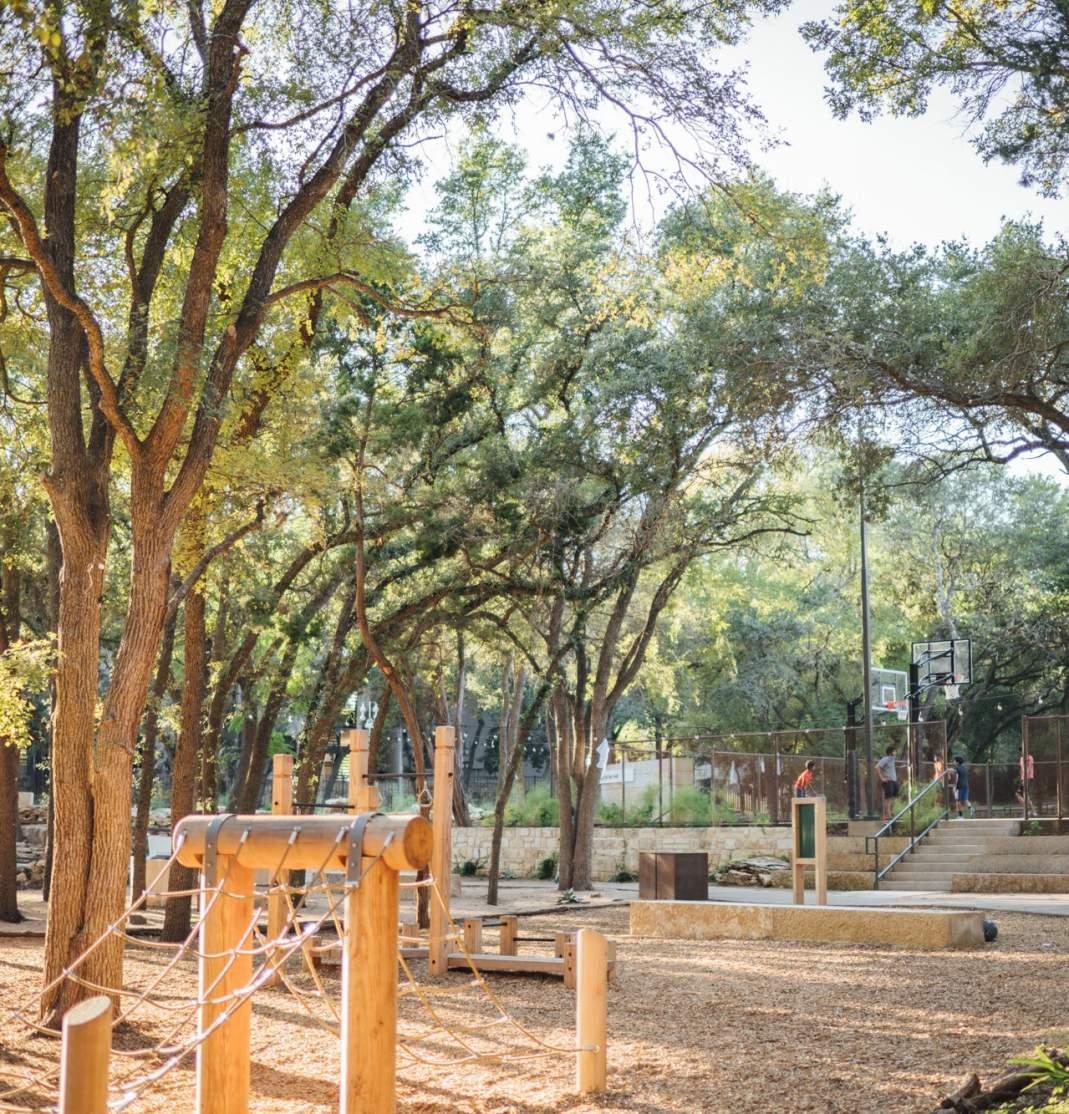
The project embraces the principles of nature-based play, creating an engaging and immersive environment where children can interact with the landscape in a meaningful way. Thoughtfully integrated into the site’s natural topography, the play area encourages exploration, creativity, and hands-on engagement with the outdoors. A key feature of this space is the slide, seamlessly nestled into an existing grade change, enhancing both play value and the natural flow of the terrain. By incorporating existing boulders, trimmed cedar tree branches, and locally sourced materials, the design strengthens the connection between children and the environment, fostering a sense of adventure and discovery.
To further enrich the experience, play elements are carefully positioned to ensure that all equipment meets fall zone safety standards while maximizing interaction with natural features. The design also preserves and integrates existing trees, creating a hammock grove—a shaded retreat to relax, unwind, and feel immersed in nature.
Illustrative Plan Hanson Wang & Myself Photograph : The Michaux Collective
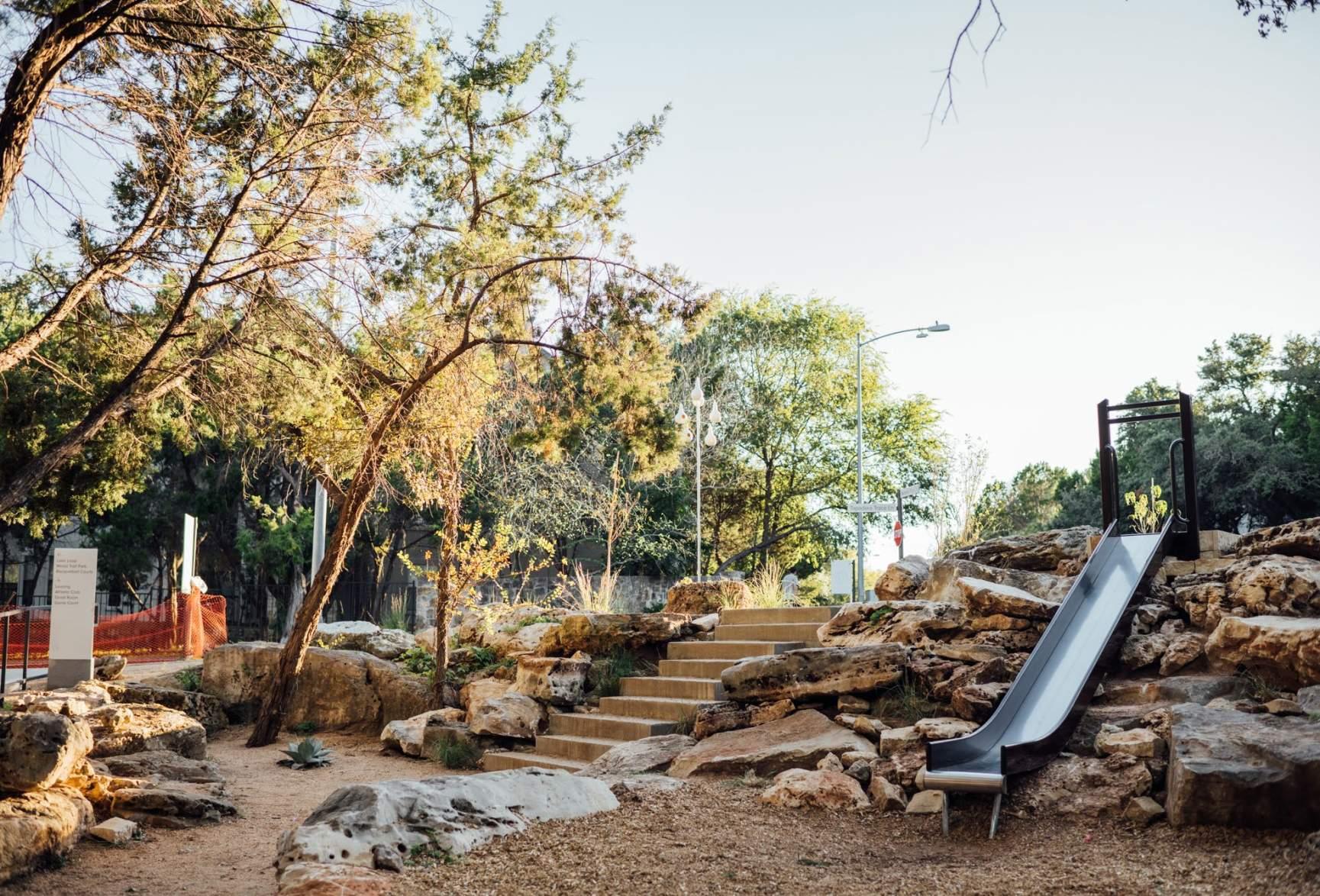
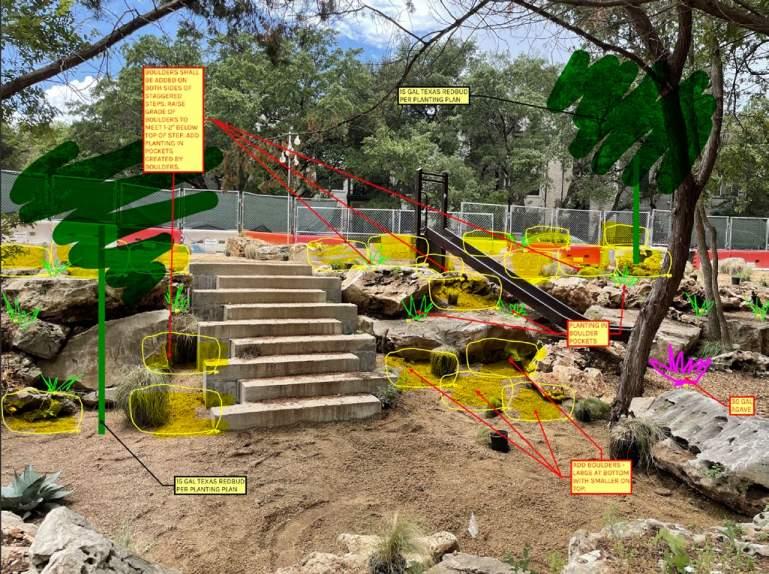
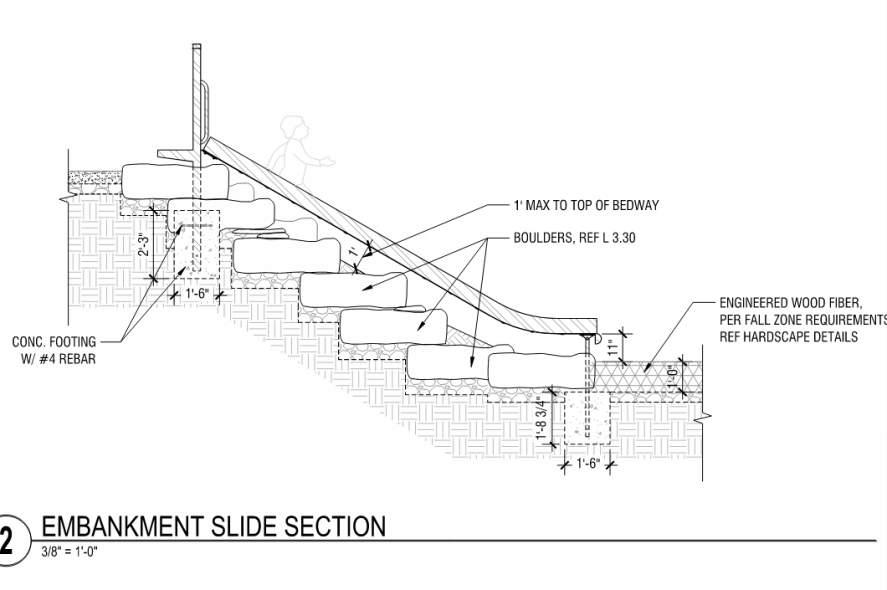
From concept to reality : A play slide seamlessly integrated with existing grade & boulders—designed, built, and now bringing joy!
Michaux Collective
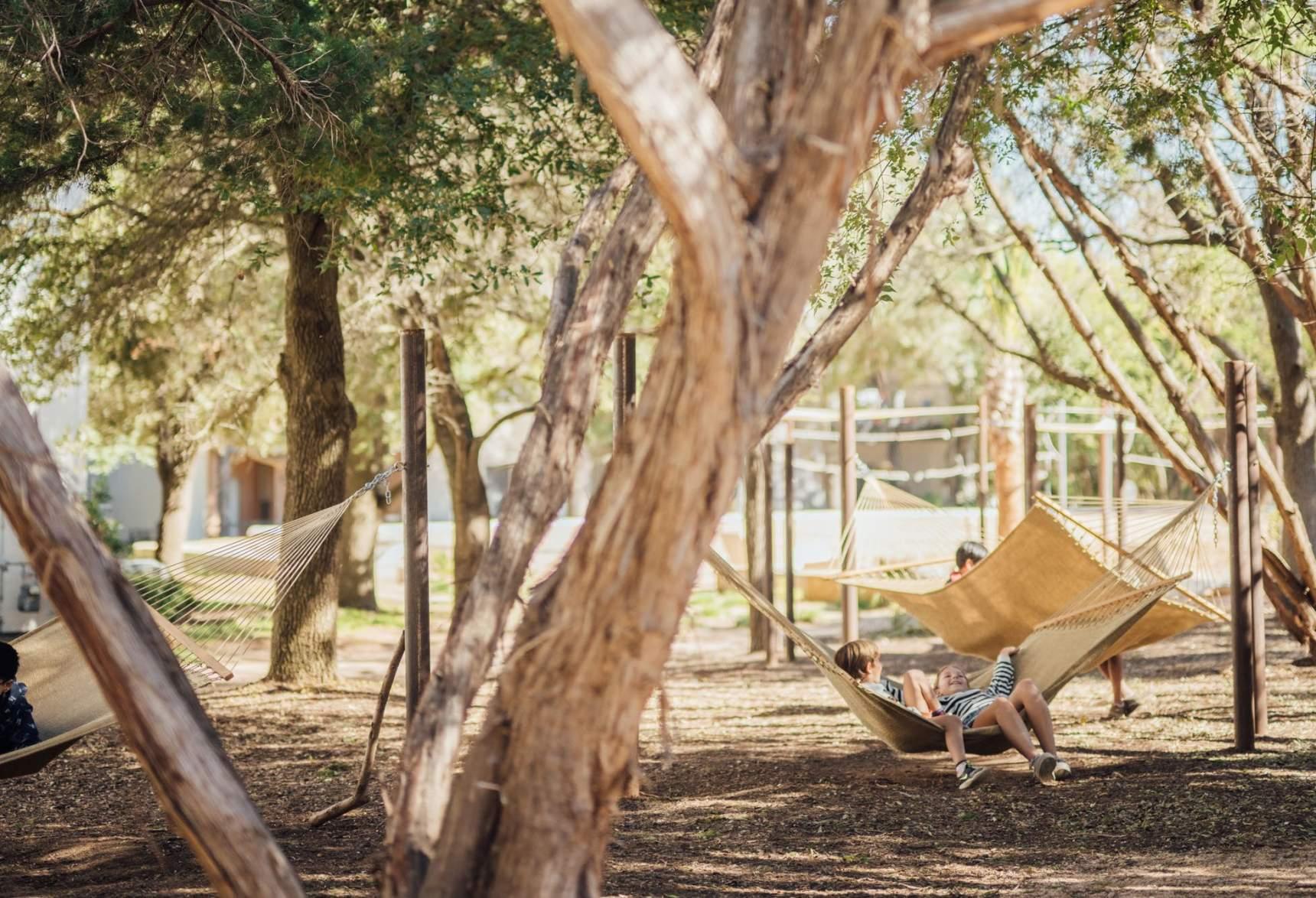
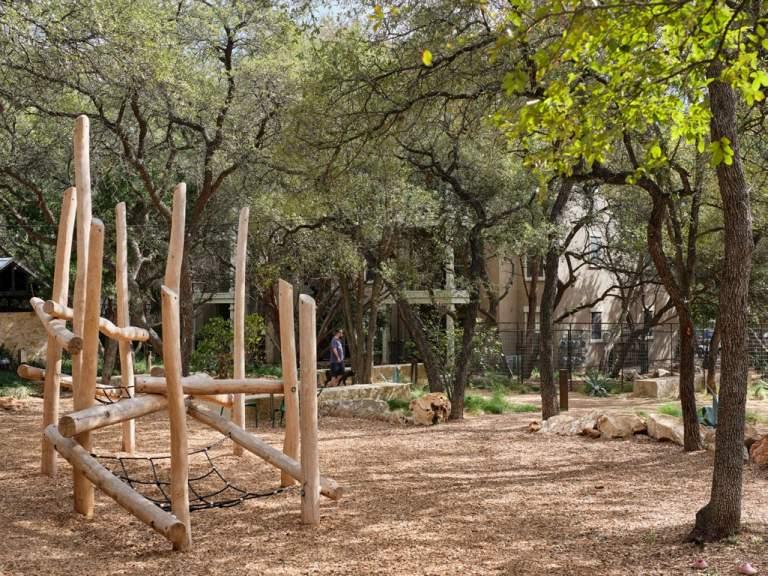
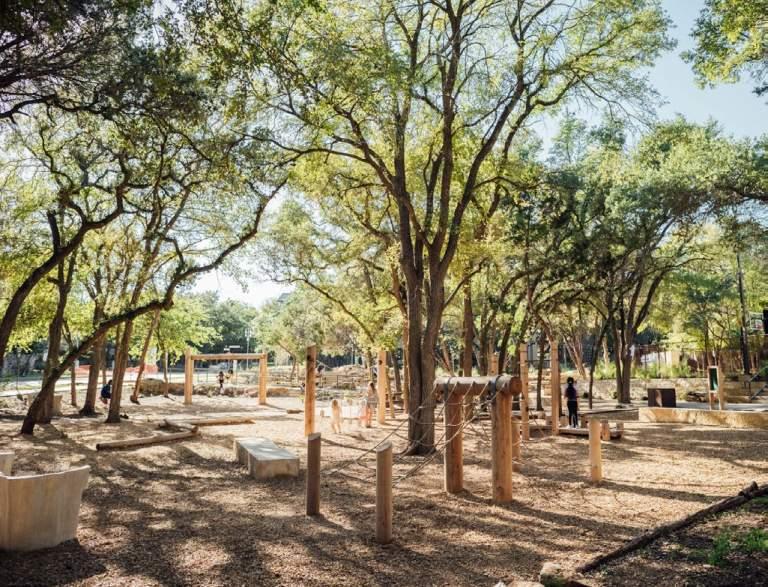
Photographs : The Michaux Collective
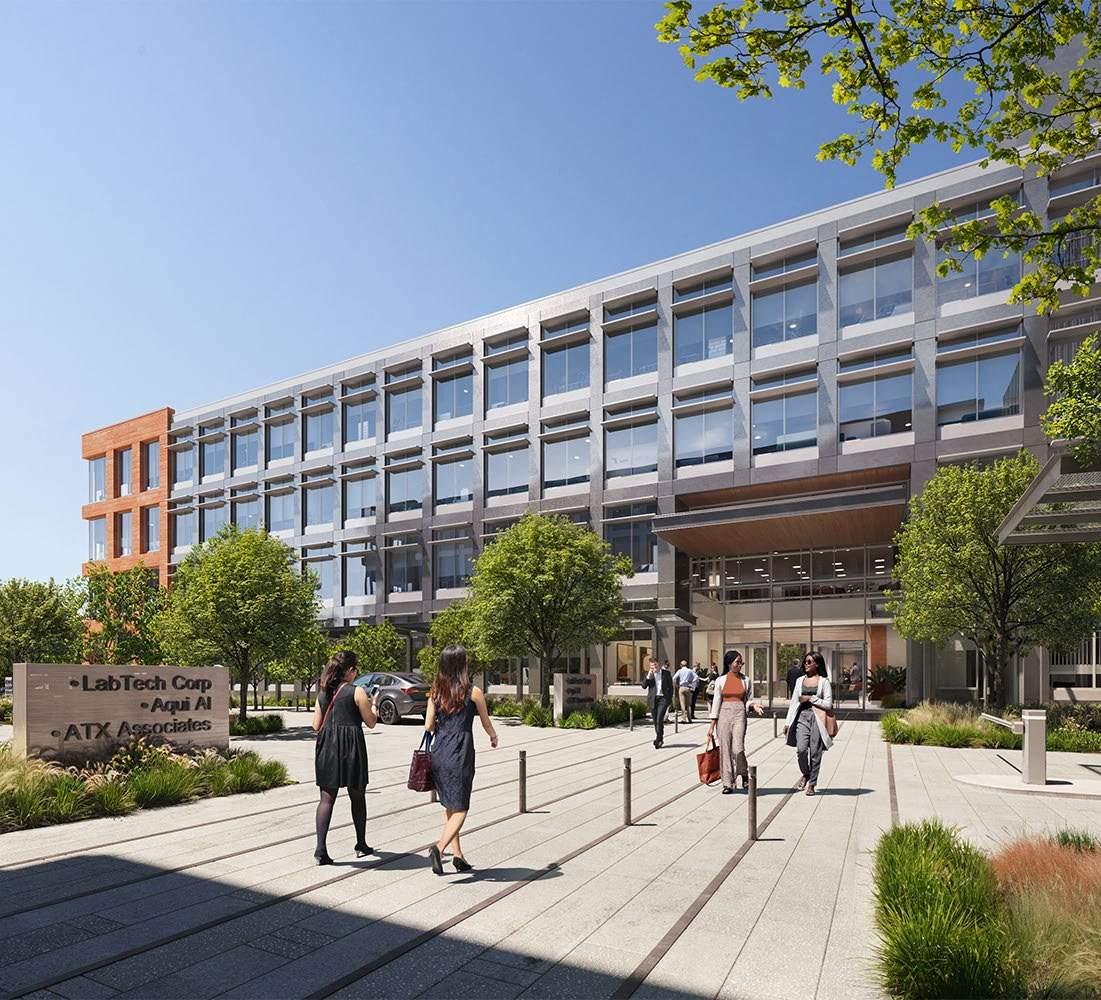
04 Mueller C-D
PROJECT ROLE
Project Management, Concept Design, Construction Documentation, Code Compliance, Client Coordination, Material Selection, Material Studies
PROJECT DATA
Scope: SD through CD
Type: Mixed Use Development
PROJECT SUMMARY
Location: Austin, TX
Size: 6 acres
Status: Ongoing
Mueller Charlie Delta is a mixed-use development within the Mueller neighborhood, designed to seamlessly integrate with the area’s pedestrian-friendly, sustainable urban fabric. The landscape design prioritizes connectivity, ecological responsibility and outdoor spaces that foster community engagement.
The building’s architectural design creates a series of niches, forming three distinct courtyards. The two outer garden courtyards feature an organic, free-flowing design, offering lush, immersive retreats with meandering pathways and layered native plantings. In contrast, the central courtyard follows a symmetrical layout, serving as a structured focal point that seamlessly integrates vehicular and pedestrian access. Together, these courtyards break up the building’s mass while improving connectivity, natural light, and ventilation. Thoughtfully programmed to support diverse experiences, they function as serene retreats, collaborative workspaces, and an inviting entry plaza—each incorporating native plantings, shaded seating, and pedestrian pathways that encourage interaction and well-being.
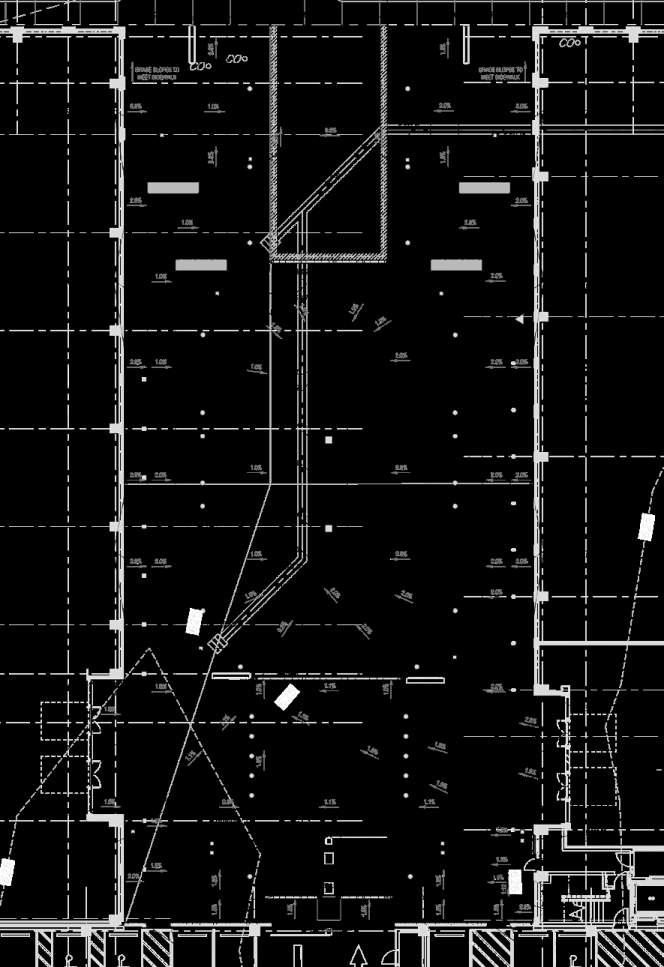
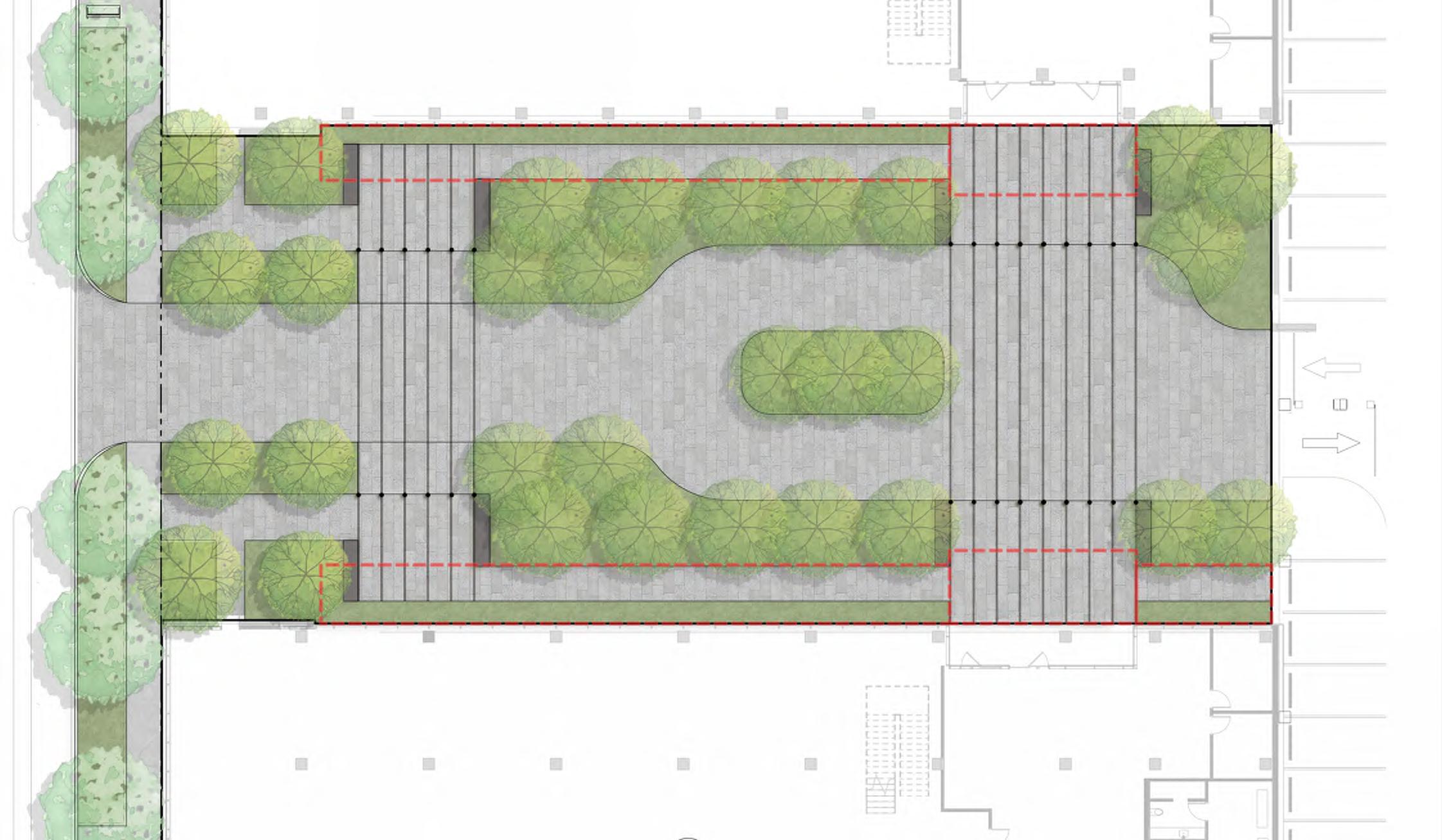
CONCEPT PLAN - AUTO COURT
DELTA SOUTH
NOVEMBER 14, 2022
The AutoCourt Plaza Courtyard serves as the central focal point of the development, seamlessly integrating vehicular and pedestrian access while maintaining a welcoming, human-scaled environment. Designed as a vehicular plaza rather than a traditional auto court, the space prioritizes pedestrian movement and safety while ensuring functional access. Monterrey Oaks from the adjacent streetscape are brought into the plaza, forming an elegant alley of trees that enhances the sense of arrival. Steel embeds in the paving, strategically placed bollards and a covered pedestrian walkway framed by native planting beds the plaza achieves a balance between vehicular functionality and pedestrian-first design, reinforcing its role as an active, welcoming urban space.
MUELLER CHARLIE-DELTA
CAMPBELL LANDSCAPE ARCHITECTURE
CHARLIE NORTH
Grading plan : Aaron Dang & Myself Illustrative plan : Justin Halloran & Joseph Chang
DELTA NORTH
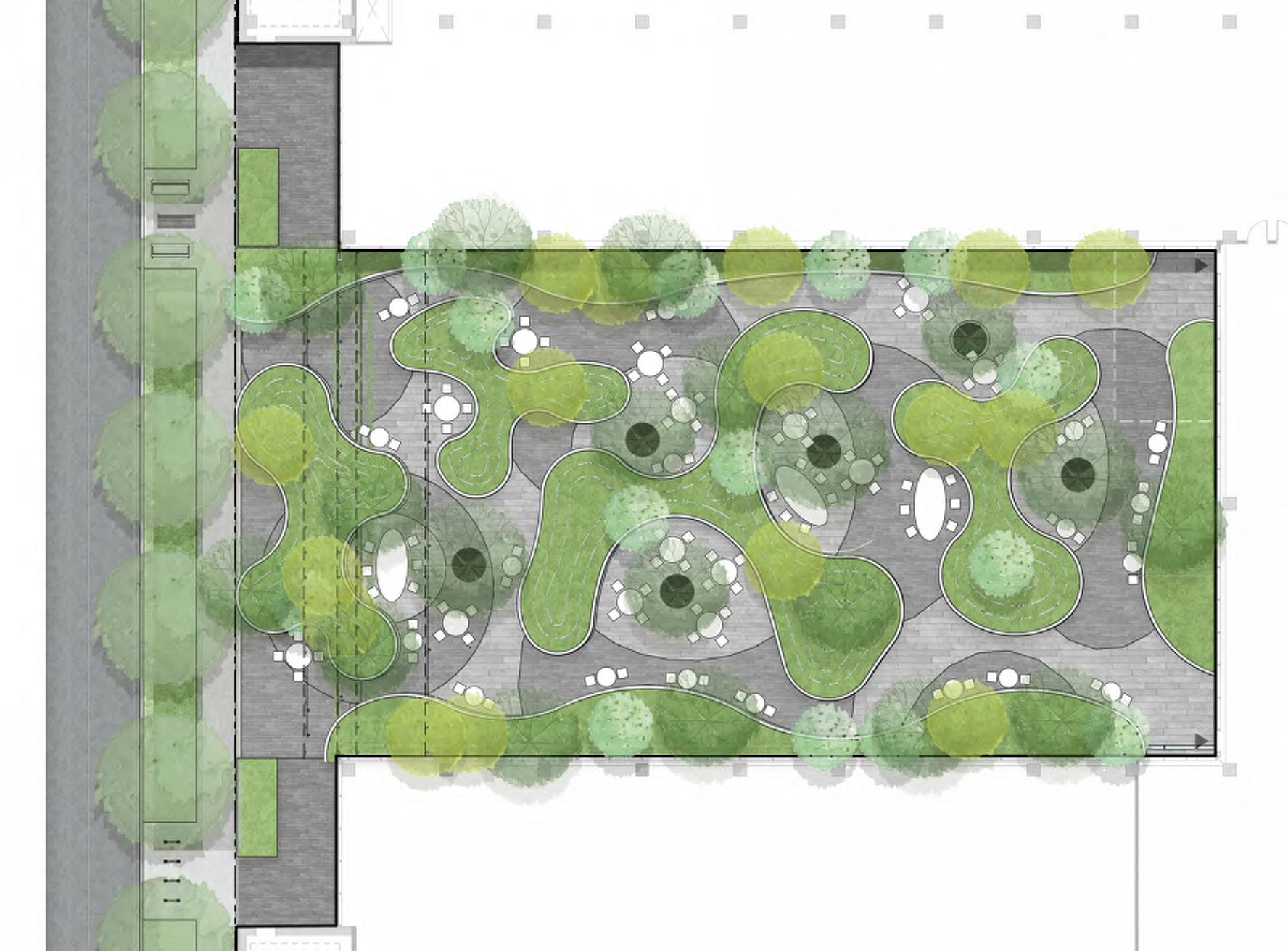
MUELLER BLVD.
DELTA SOUTH
CONCEPT PLAN - COURTYARD
The two corner courtyards function as lush garden plazas, providing inviting outdoor environments for work, relaxation, and casual gatherings. Inspired by the natural Texas landscape, these spaces feature organically shaped berms adorned with native plantings, understory trees, and carefully integrated light posts. The berms not only create intimate zones for seating but also introduce topographic variation, enriching the visual and spatial experience. Seating arrangements accommodate groups of varying sizes, with tables for two, four, and six thoughtfully positioned within these green enclaves. The dense planting strategy ensures shade, comfort, and a buffer from the urban surroundings, reinforcing the plazas as verdant retreats within the development.

The intent of the paving layout study for the garden courtyards was to enhance their organic, nature-inspired design while achieving a seamless integration of hardscape and softscape elements.
A 4x4 paving pattern in a circular pattern was explored to create a fluid, dynamic sense of movement. To introduce texture and contrast, two distinct paver colors were selected, each featuring standard and sandblasted finishes—resulting in four pavers. This variation adds depth and visual interest while maintaining a cohesive aesthetic.
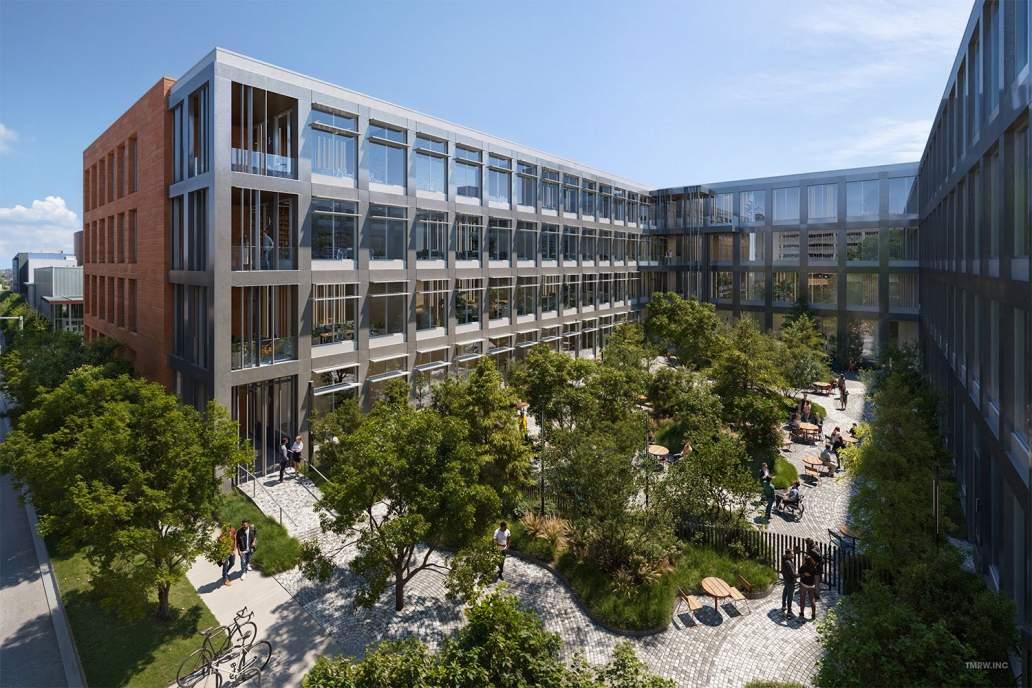
L-303
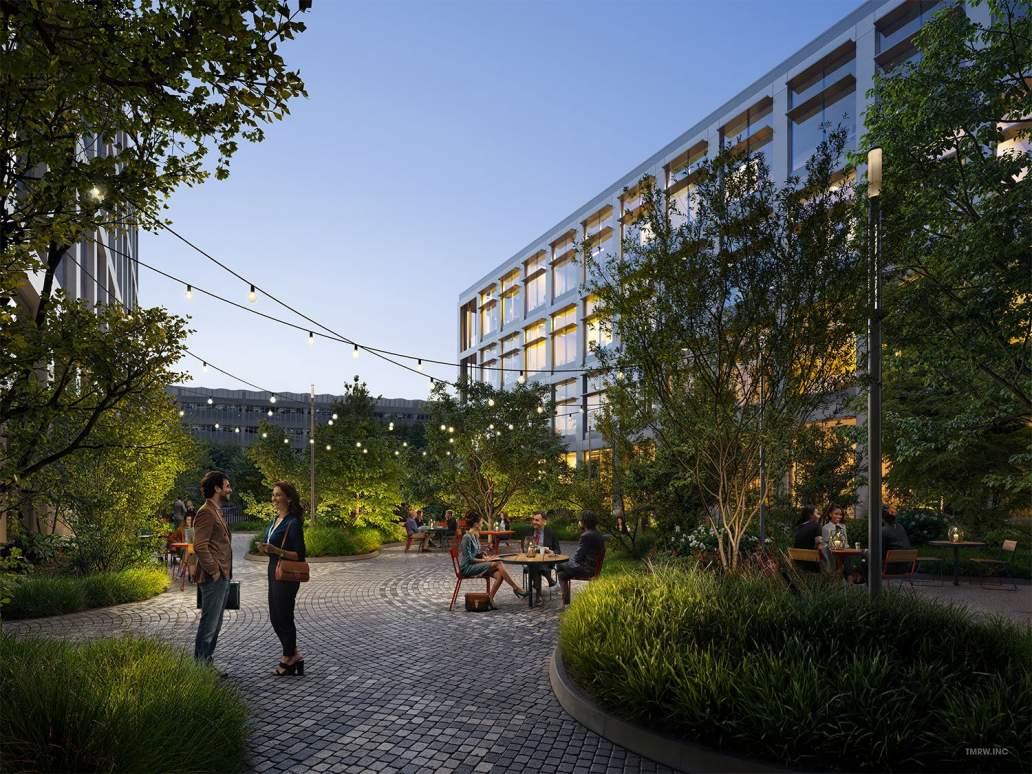
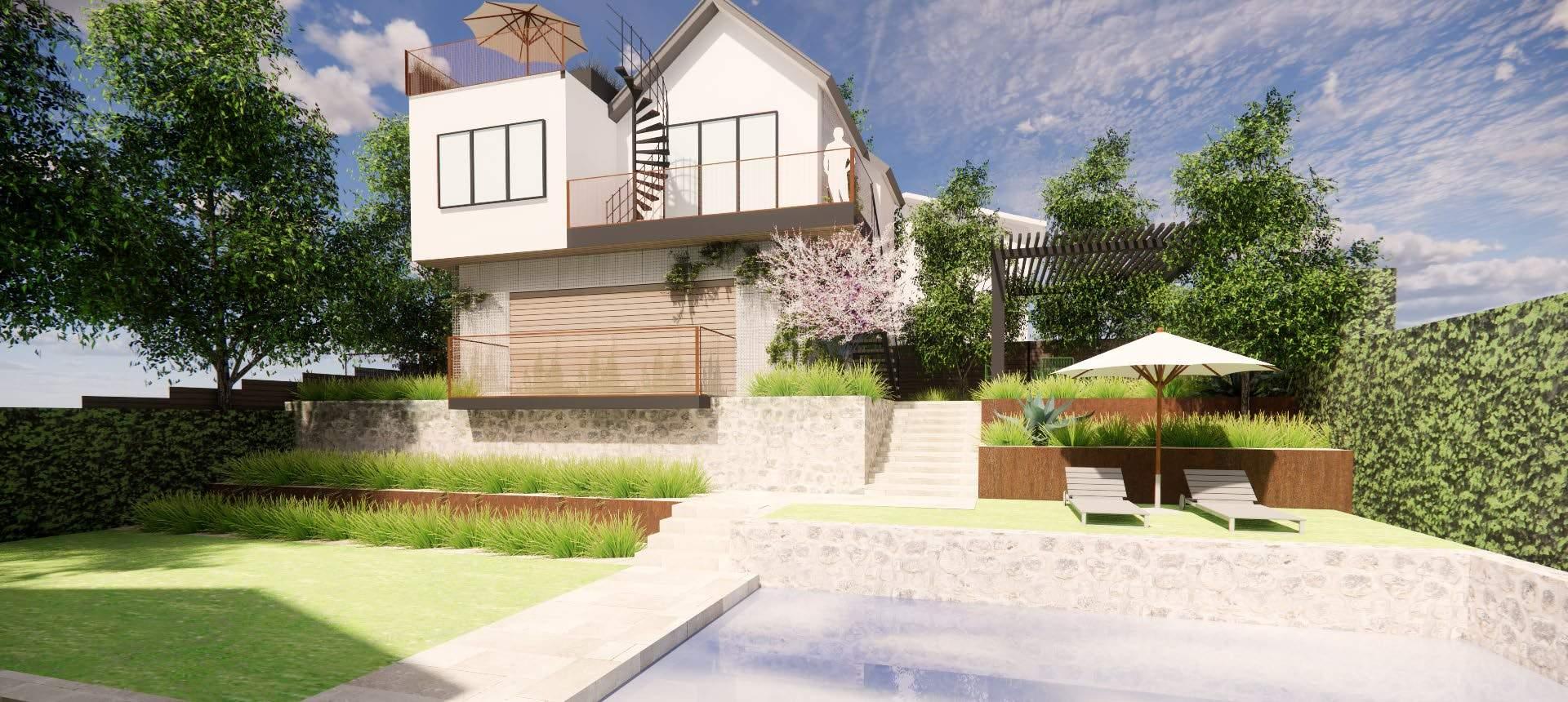
PROJECT DATA
Scope: SD through CA
Type: Single family Residential
PROJECT ROLE PROJECT SUMMARY
3D Modeling, Concept Design, Construction drawings, Planting, Construction Administration, Project Management, Contractor Coordination
Location: Austin, TX
Size: 1/4 acre
Status: Ongoing
The Maufrais Residence features a dynamic backyard landscape designed to seamlessly integrate the existing home with the newly constructed ADU. Terraced retaining walls, alternating between natural castle rock and steel, create a series of distinct levels that respond to the significant grade change. Lush cascading plants soften the hardscape, with manicured lawns and strategically placed flowering trees adding a touch of natural elegance. A thoughtfully designed garden shade structure, with a cozy fireplace, a spa and pool with a cantilevered deck creates an inviting outdoor living space for relaxation and entertaining. The overall design achieves a harmonious balance between architectural elements and natural features.
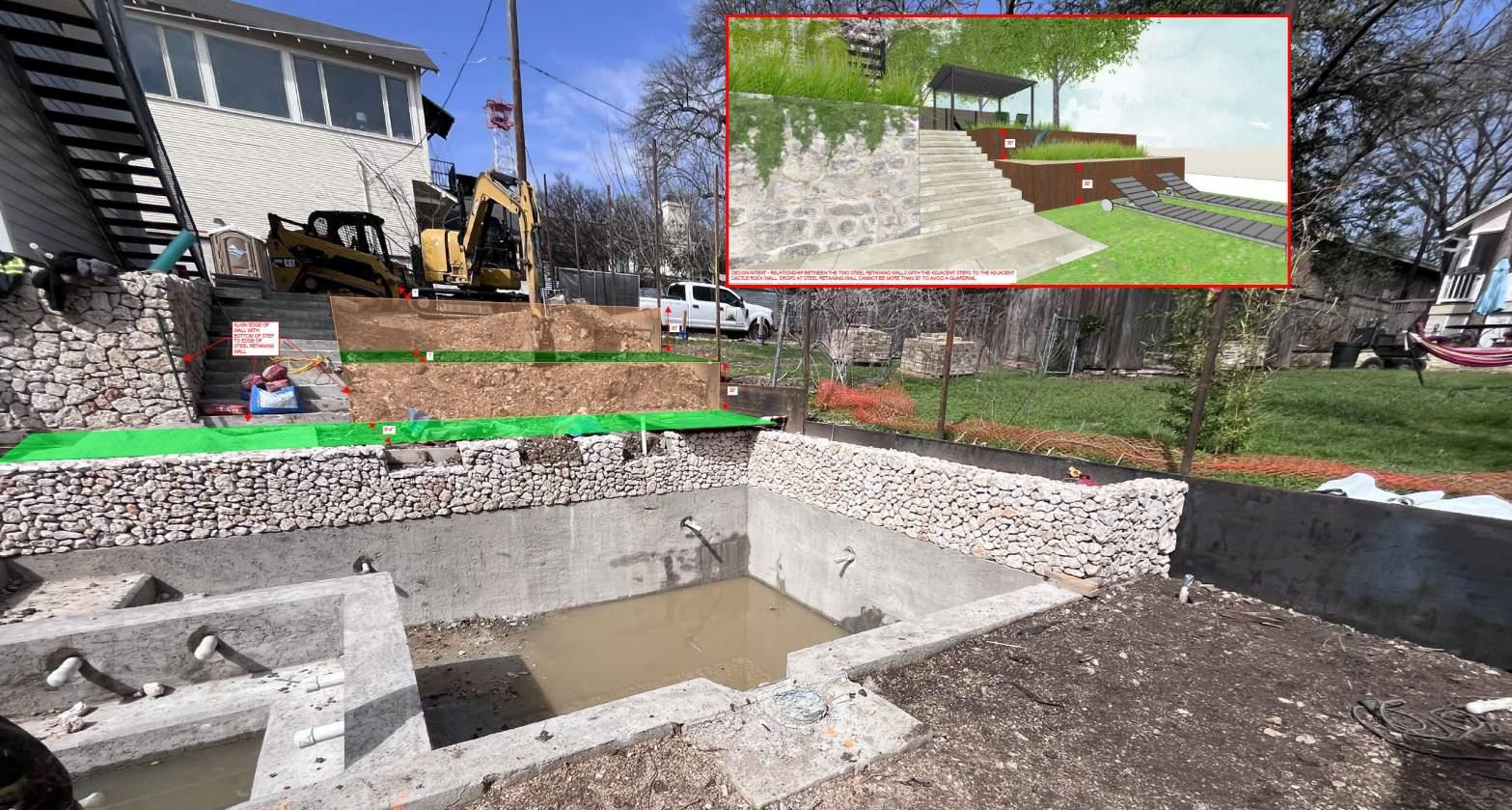
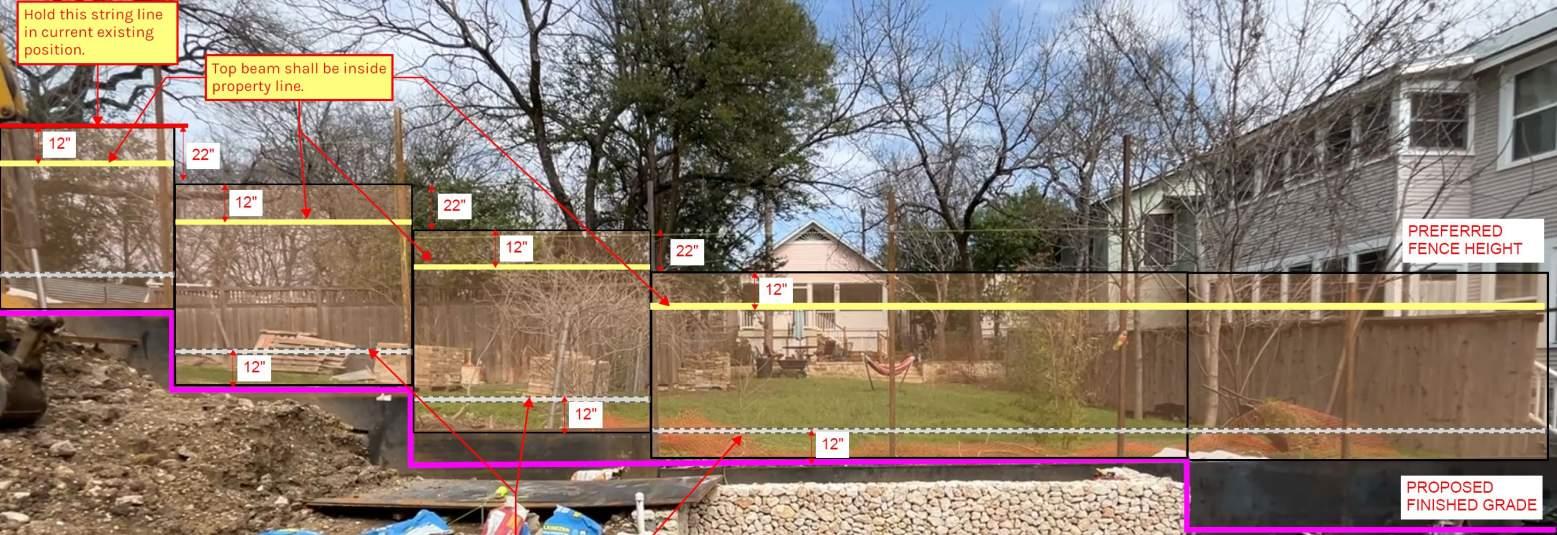
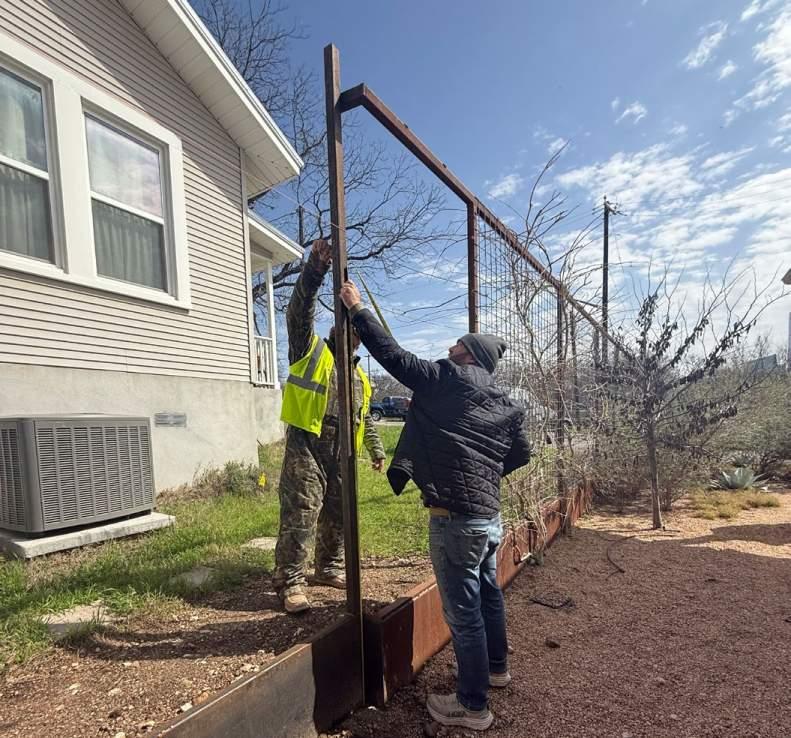
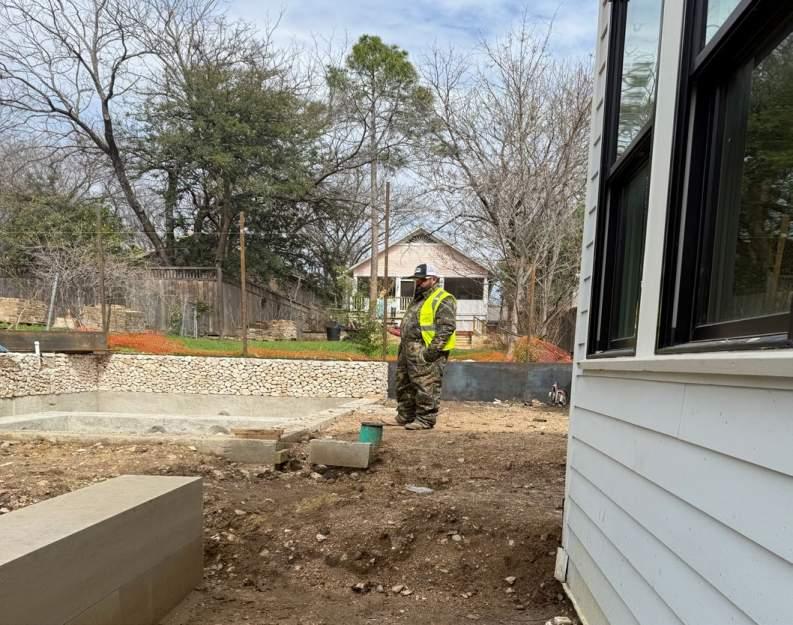
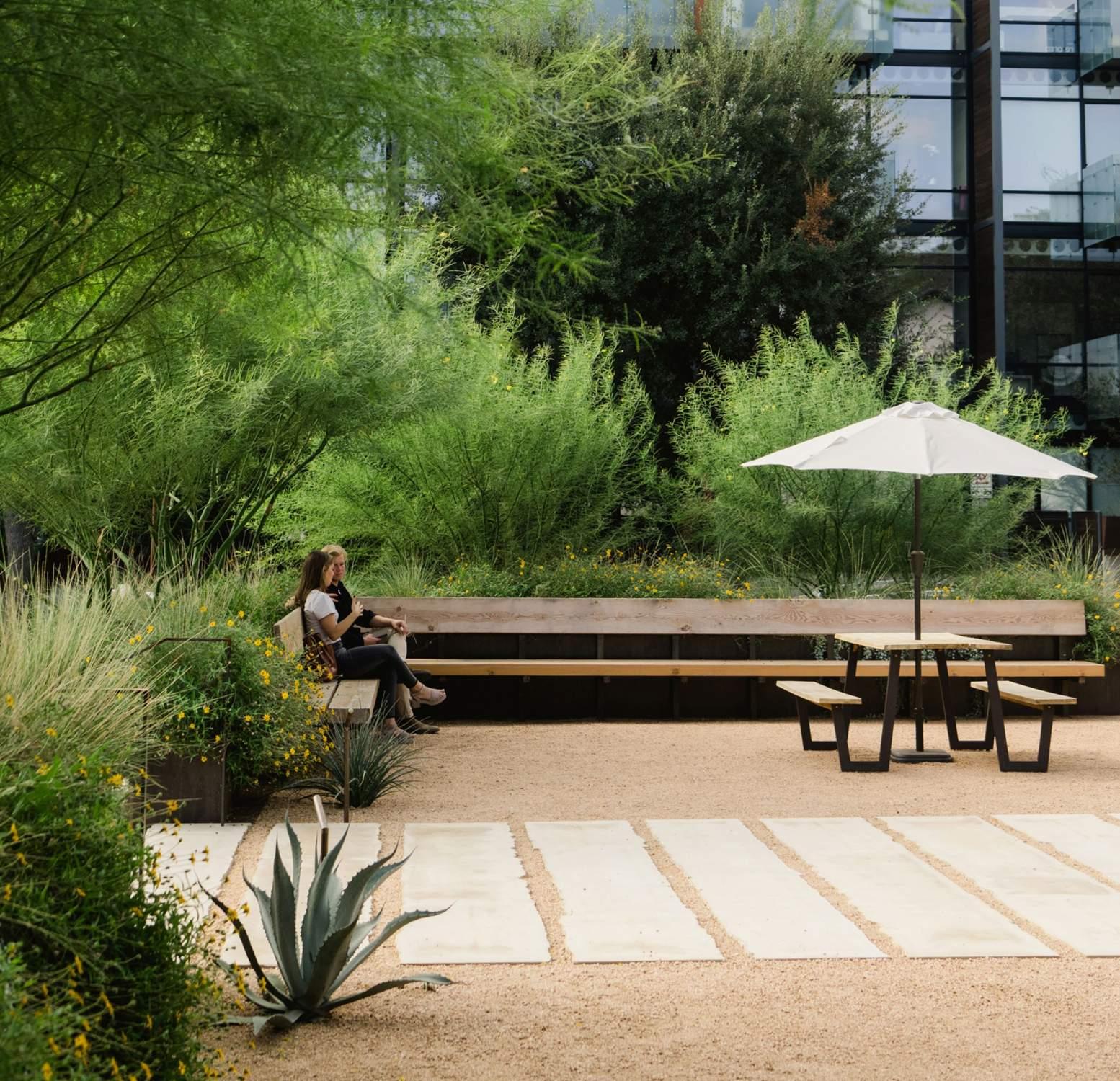
06 Argo Design
PROJECT ROLE
3D Modeling, Construction Documentation, Code Compliance, Material Selection, Planting Plan,
PROJECT DATA
Scope: SD through CD
Type: Adaptive Re-use
Awards: Texas ASLA Honor Award- 2023
PROJECT SUMMARY
Location: Austin, TX Size: 1/4 acre
Status: Completed
Argodesign is an adaptive reuse project which transformed an abandoned church building and dilapidated site into a vibrant indoor - outdoor creative workspace that provides shade, native habitat, and flexible opportunities for gathering.
The landscape design consists of a layered approach, utilizing a diverse palette of native plants. Structural grasses, cascading foliage, and the textured canopy of Palo Verde trees create a rich tapestry of forms and textures. This canopy extends visually from street level to the rooftop terrace, seamlessly blending architecture and landscape. The landscape terracing at the courtyard serves both aesthetic and functional purposes as a seating, viewing, and retaining element.
Improvements to the site include ADA accessible access, a defined entry and site identity, shade via trees and furnishings, flexible gathering spaces, and native plantings that reduce water demand. The grade of the entry terrace lies between street level and building finish floor to create a semi-public space separated from vehicular areas, while providing a seamless accessible entrance and stormwater drainage.
Photograph : The Michaux Collective
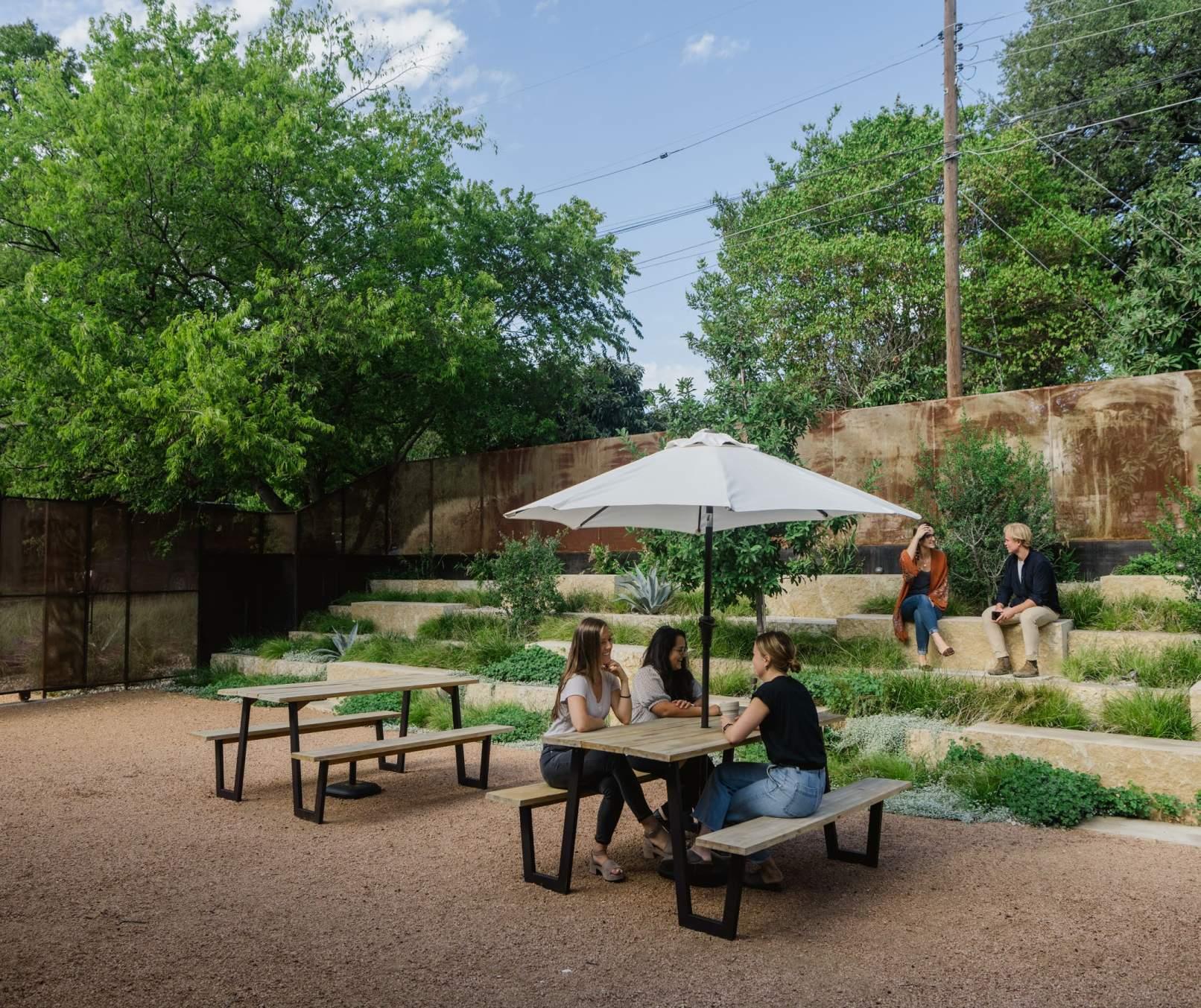
The utilization of the terraced limestone walls integrated with planting pockets helps to retain the sloping alleyway behind and provides a functional space for informal shaded garden seating, as well as provide a continuous visual backdrop. The layered landscape includes complementary plant forms and textures, as well as various shades of blues and greens. Perforated mesh fencing helps provide a sense of enclosure for office tenants, while allowing for visual permeability to connect the garden to the adjacent neighborhood streetscape.
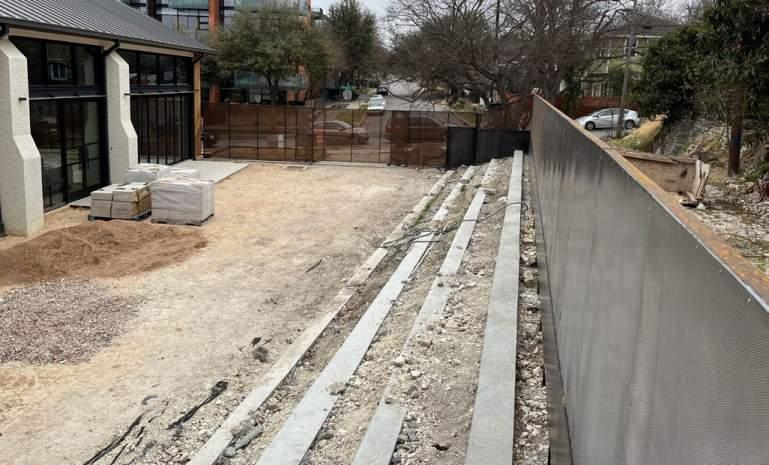
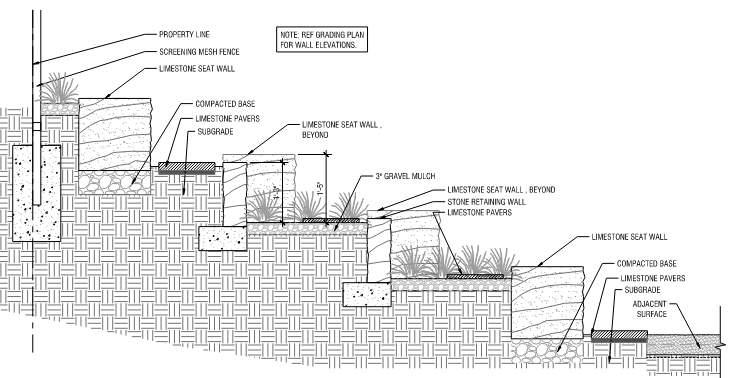
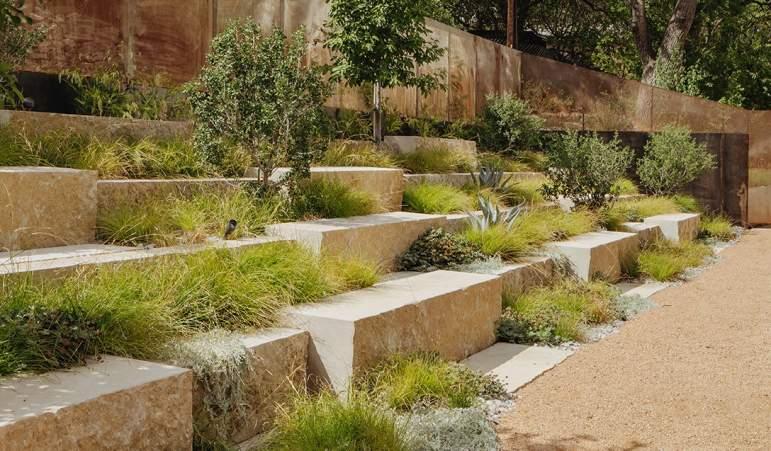
Section : Myself ; Site photo Sarah Kotnik, P hotograph : The Michaux Collective
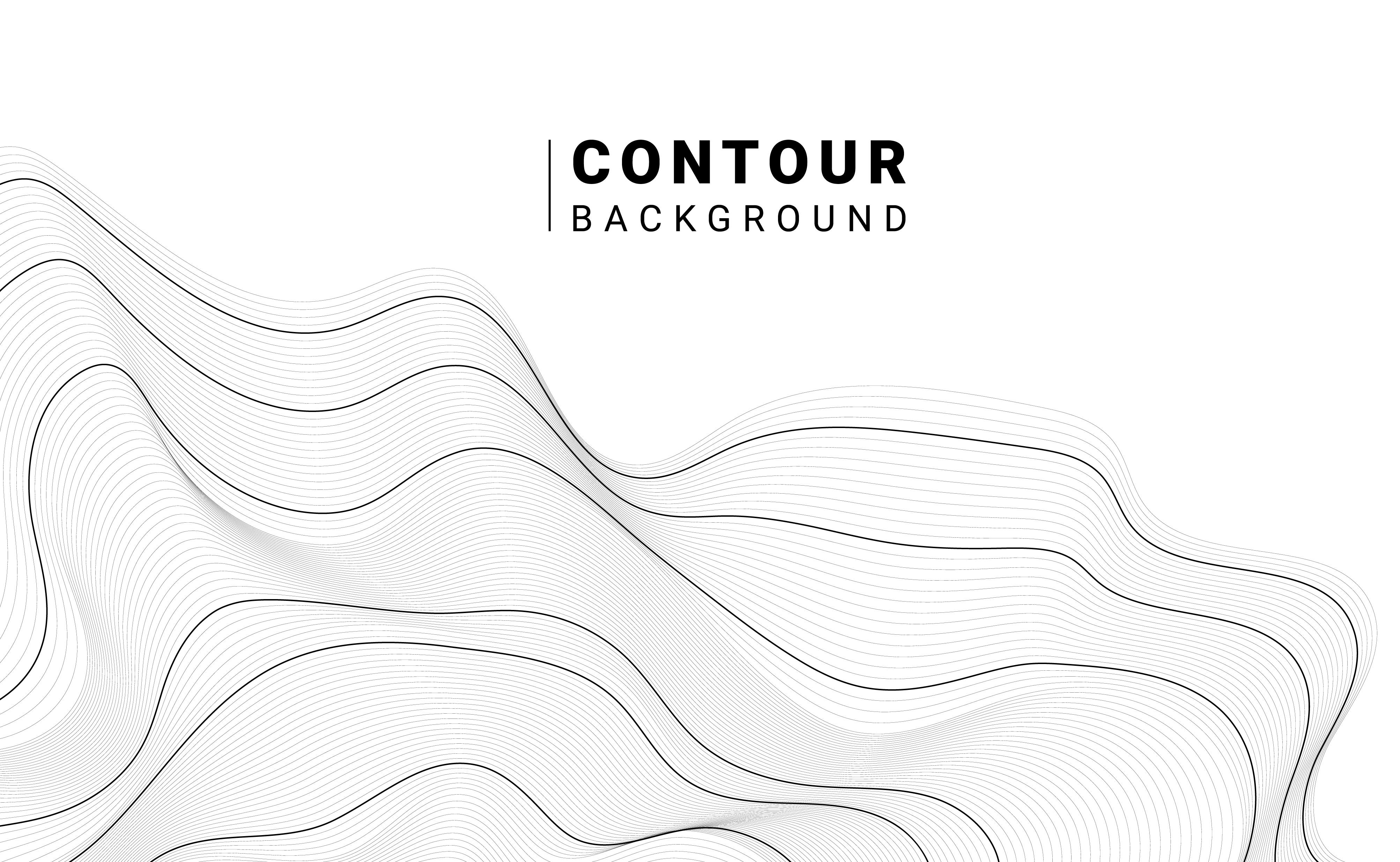

Designing landscapes is more than shaping spaces—it’s about creating environments which will inspire, connect, and endure. My work is driven by a deep appreciation for the relationship between natural and built work along with blending ecological resilience and thoughtful design. I am very eager to bring forth my expertise, creativity, and diligence to a forward-thinking team where I can contribute meaningfully and continue to grow as a designer.
Thank you!
Viddhi Jhaveri
E : vkj8@cornell.edu
P : +1-737-529-2782
L : linkedin.com/in/viddhi-jhaveri
