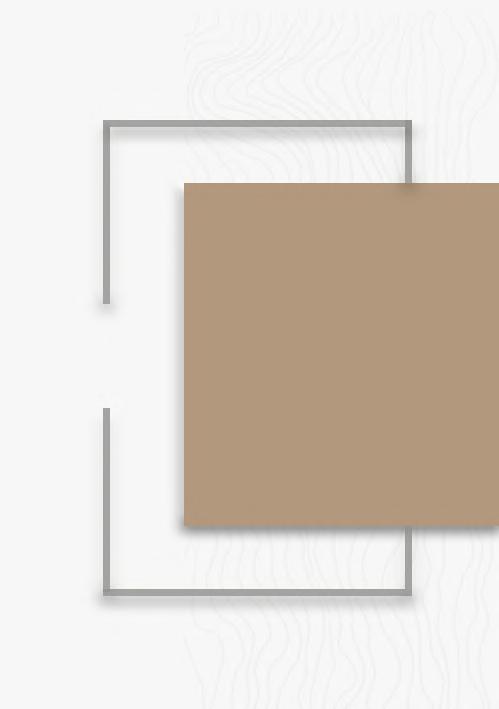VIDHI SHAH
ENVIRONMENT AND SPACE DESIGN
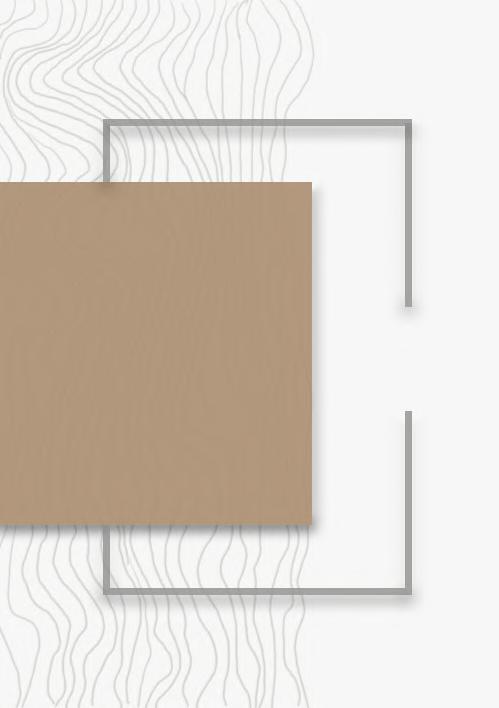
PORTFOLIO UNDERGRADUATE
2022
Vidhi Shah
Email: vidhiishah109@gmail.com
Contact no: +916351842137
Linkedin: linkedin.com/in/vidhi
shah
Behance: https://www.behance.
net/vidhishah109
Education
2019-2023 (Present)
GLS Institute of Design, Ahmedabad
B. Design-Environment and Space
Design
2017-2019
A-ONE school, Ahmedabad
Higher secondary
Contact Languages
Hindi
Gujarati
Software skills
AutoCad
SketchUp
V-Ray
Enscape
Adobe Photoshop
Adobe InDesign
D5 Render
MS Office
Analogue skills
I am a third year Environment and Space Design student at GLS Institute of Design. For me designing is something which requires working with keen interest and passion in order to deliver the best output. Designing helps me to satiate my curiosity for learning something new every day and also to acquire more experience. English
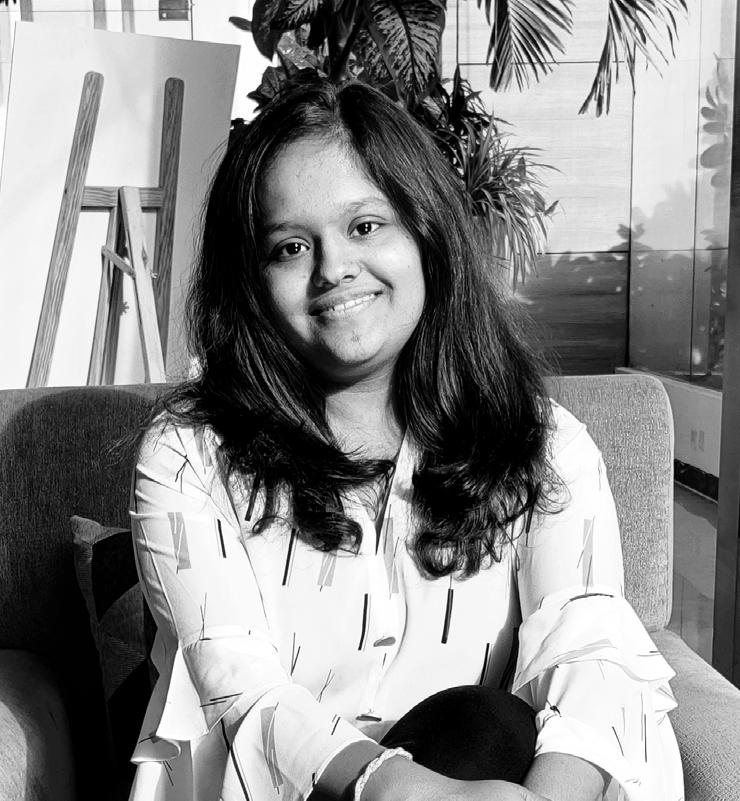
Painting
Rendering
Drafting
Prototyping
Sketching
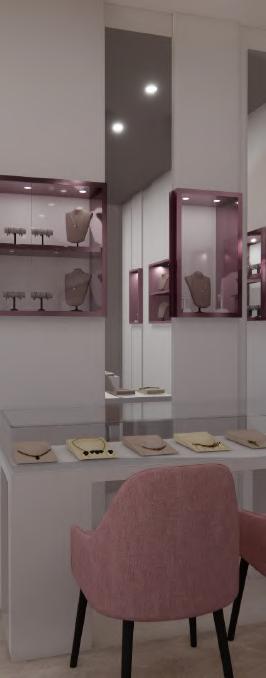
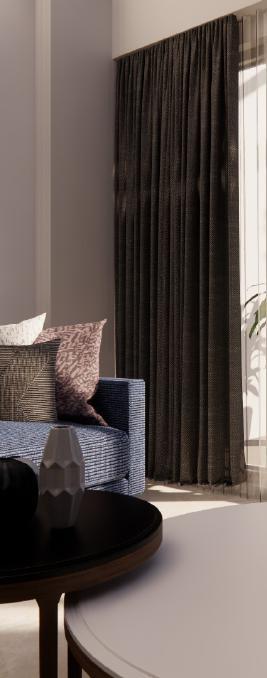
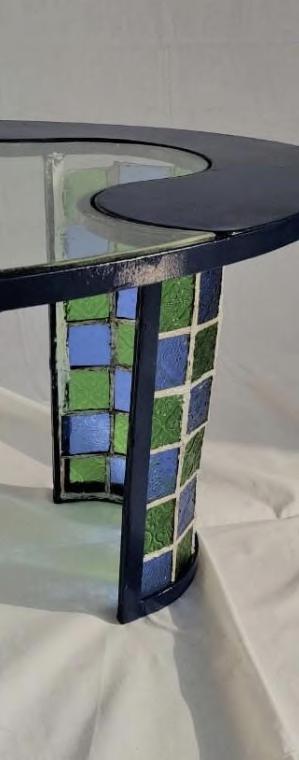
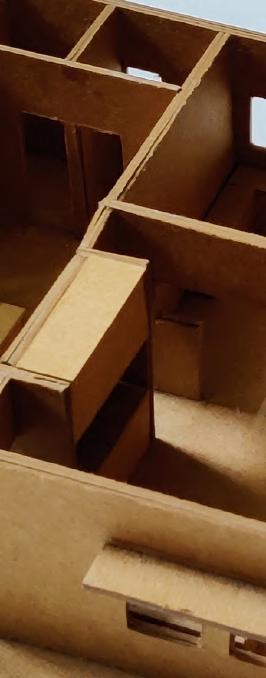
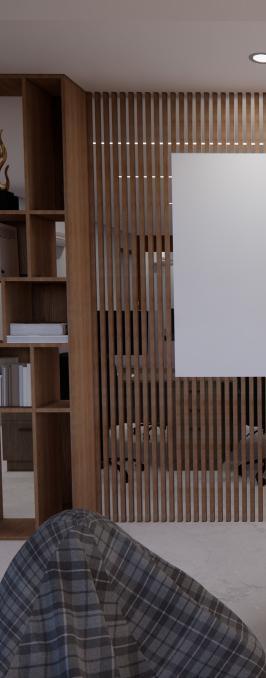
CONTENT 01 02 Residential Design Retail Design 03 04 05 Office Design Furniture Design Miscellaneous
01 RAKHI’S RESIDENCE
Project: Residential Project
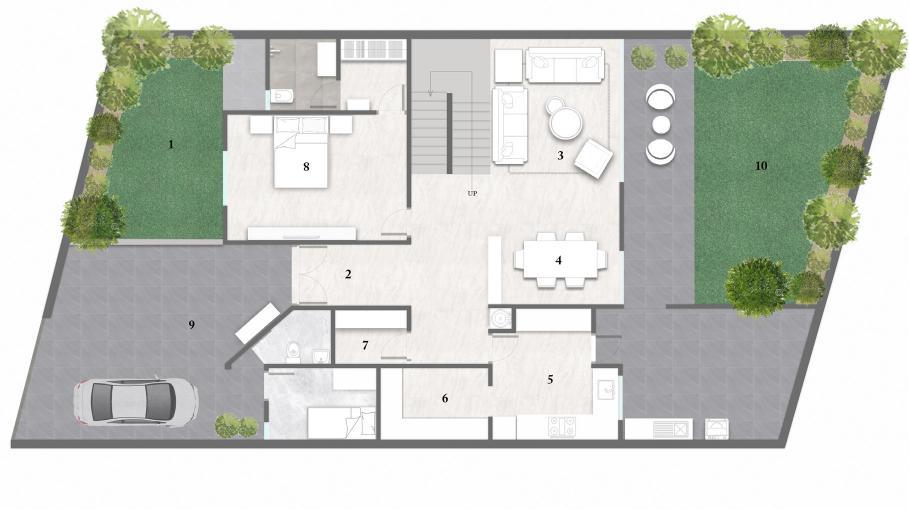
Location: Shyamal Cross Road, Ahmedabad
Carpet Area: 2160 SQ. FT.
Client Brief
This home belongs to a working couple with their two lovely children. For them a home means to create an intimate connection between the members of family as well as between visitors and homeowners.
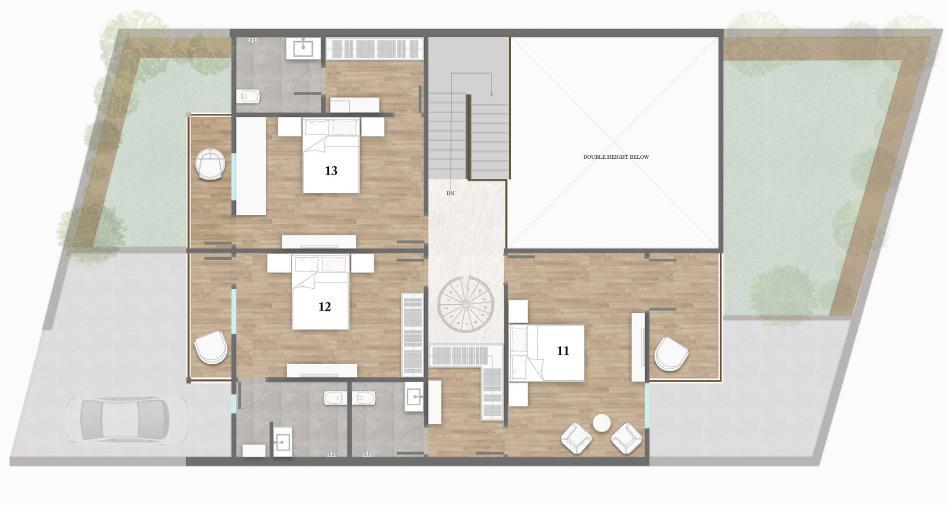
Concept
The idea was to create a space which is clutter free but at the same time cozy and warm using modern and minimal style.
Ground Floor Plan
Living Area Dining Area Kitchen Backyard Prayer Room 7 6
First Floor Plan
Bedroom
1. Frontyard
2. Foyer
3. Living Area
4. Dining Area
5. Kitchen Area
6. Storage Area
7. Puja Room
8. Bedroom 1
9. Praking Area
10. Backyard
11. Master Bedroom
12. Bedroom 2
Entry
13. Bedroom 3
Foyer
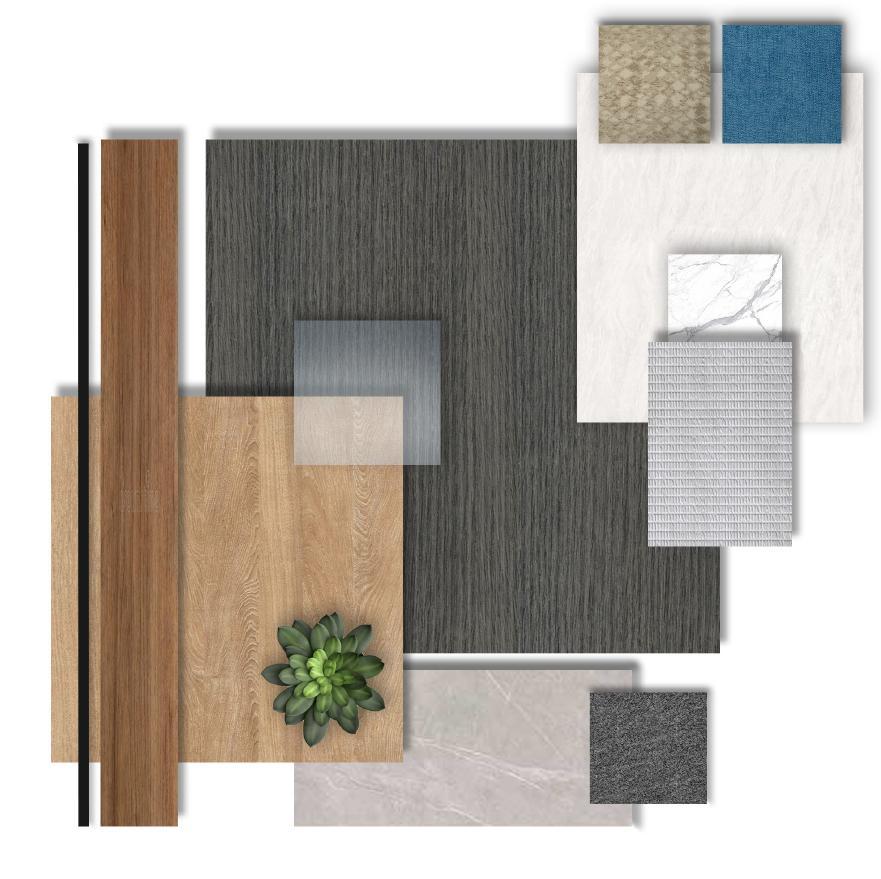
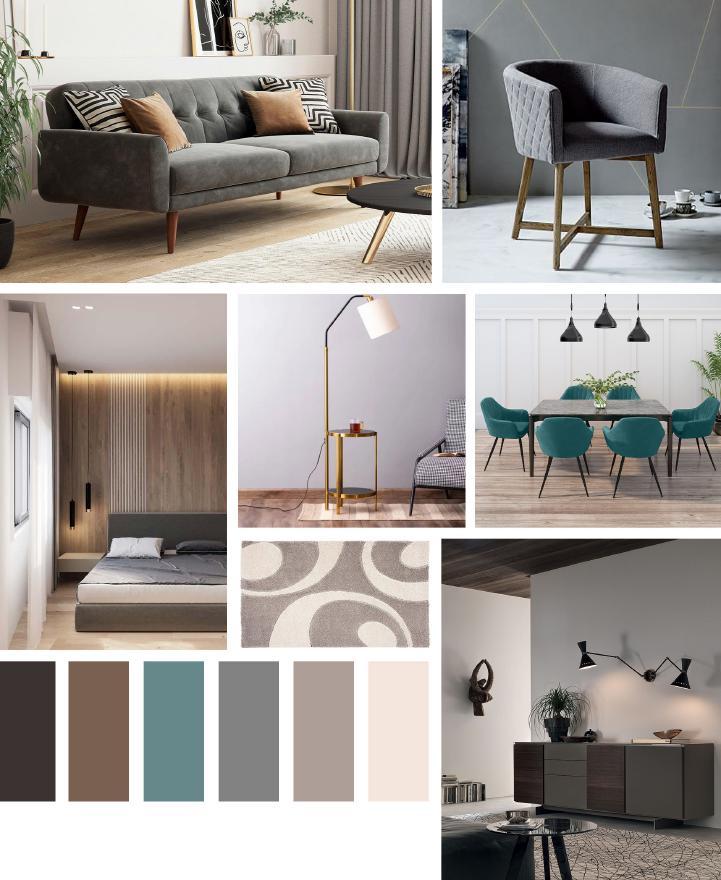
9 8
MATERIAL BOARD MOOD BOARD
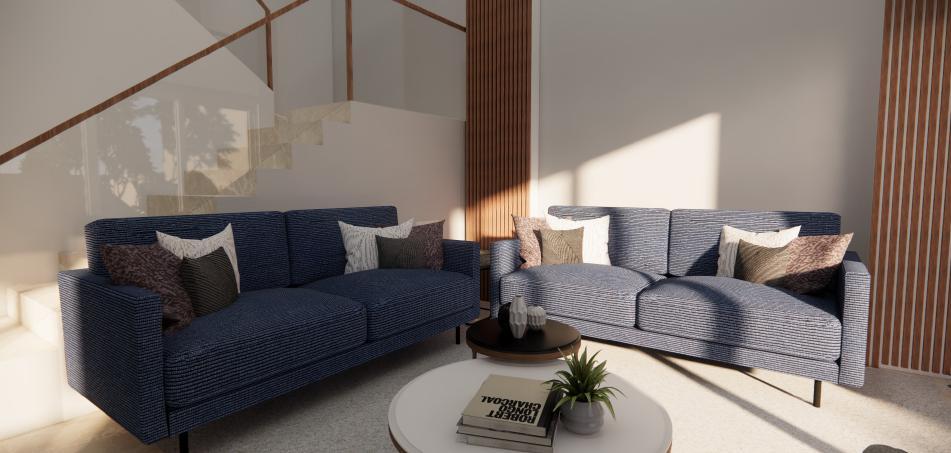
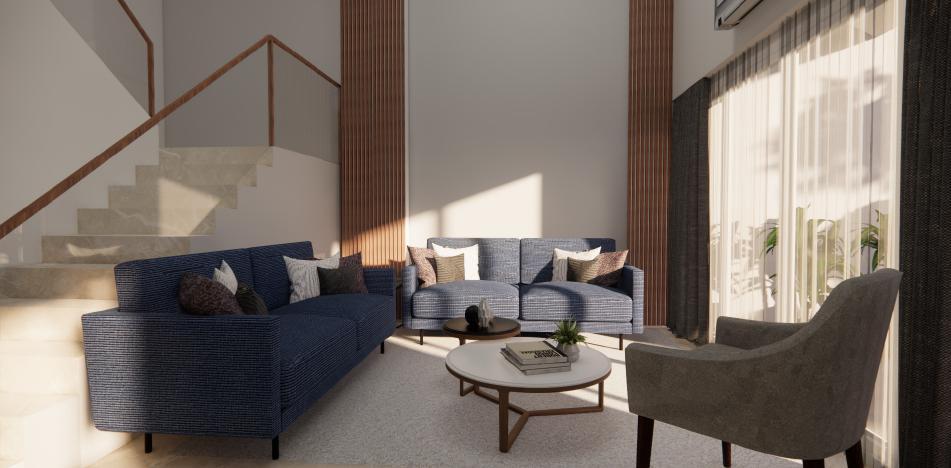
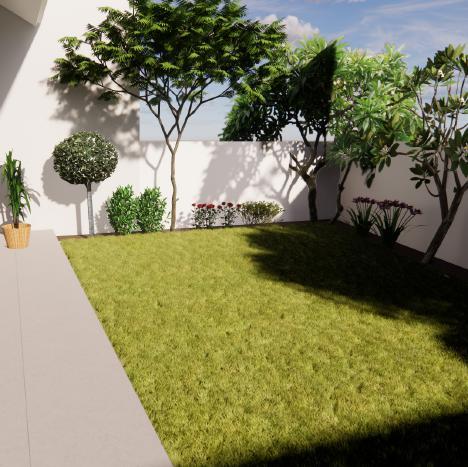
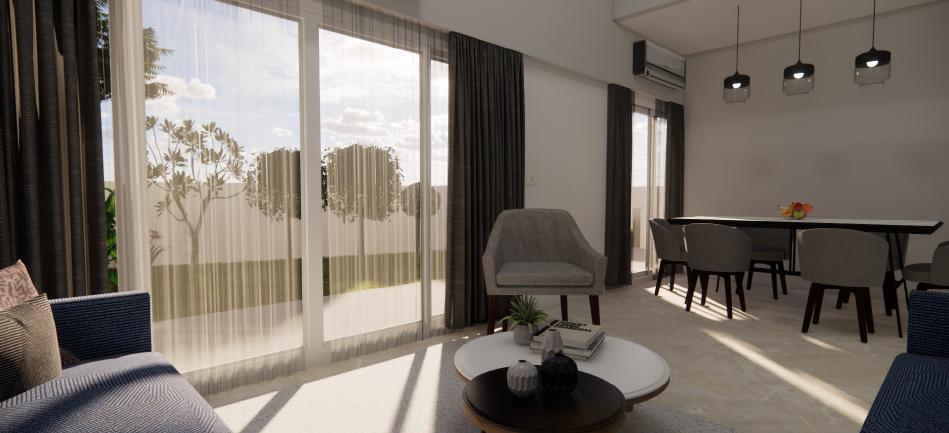
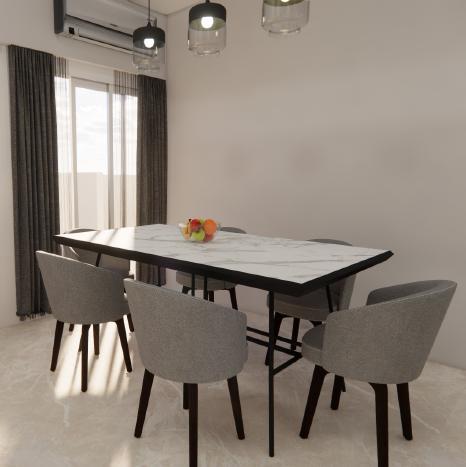
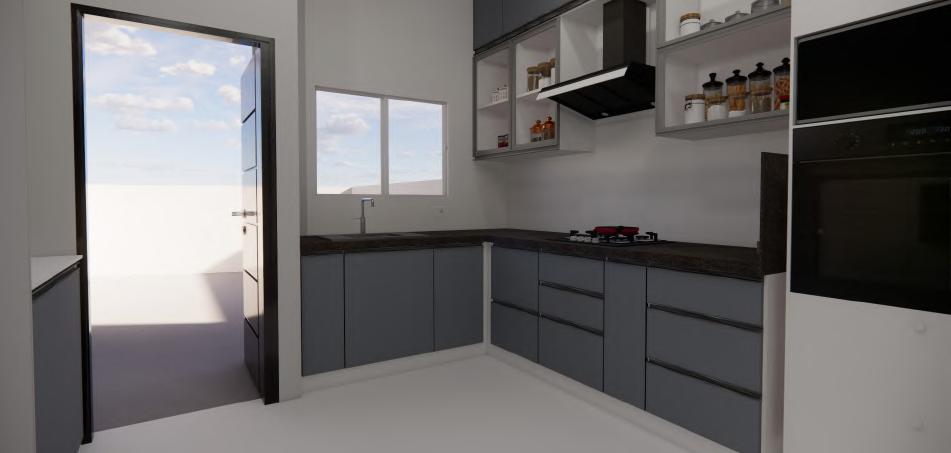
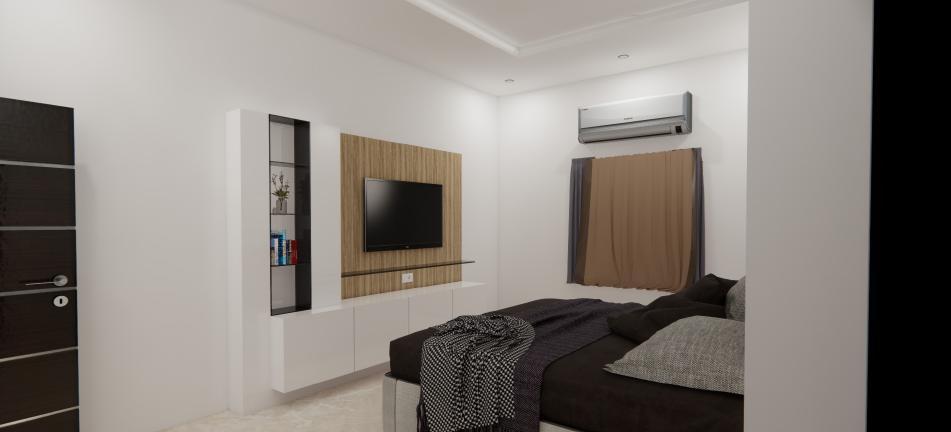
11 10
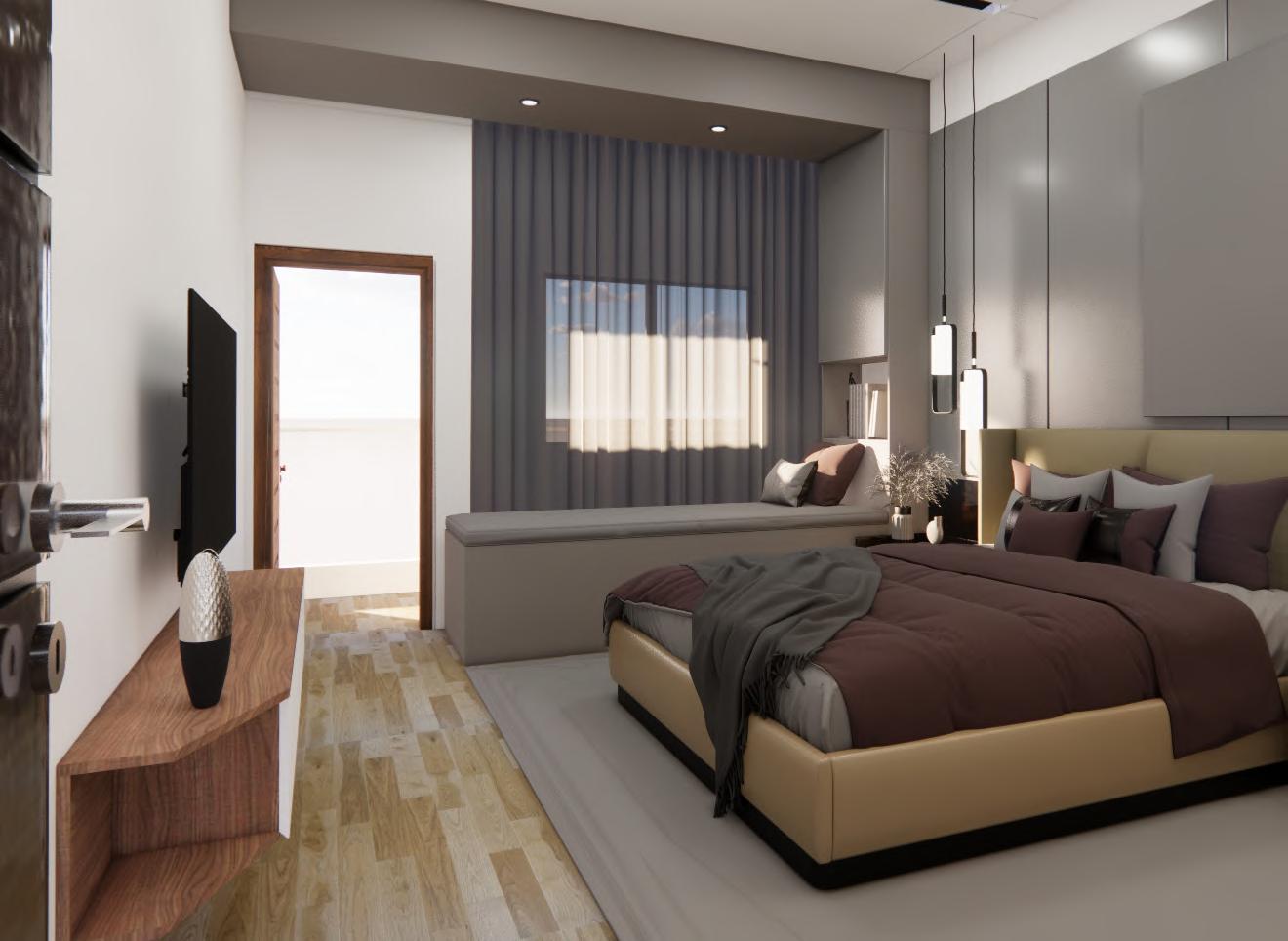
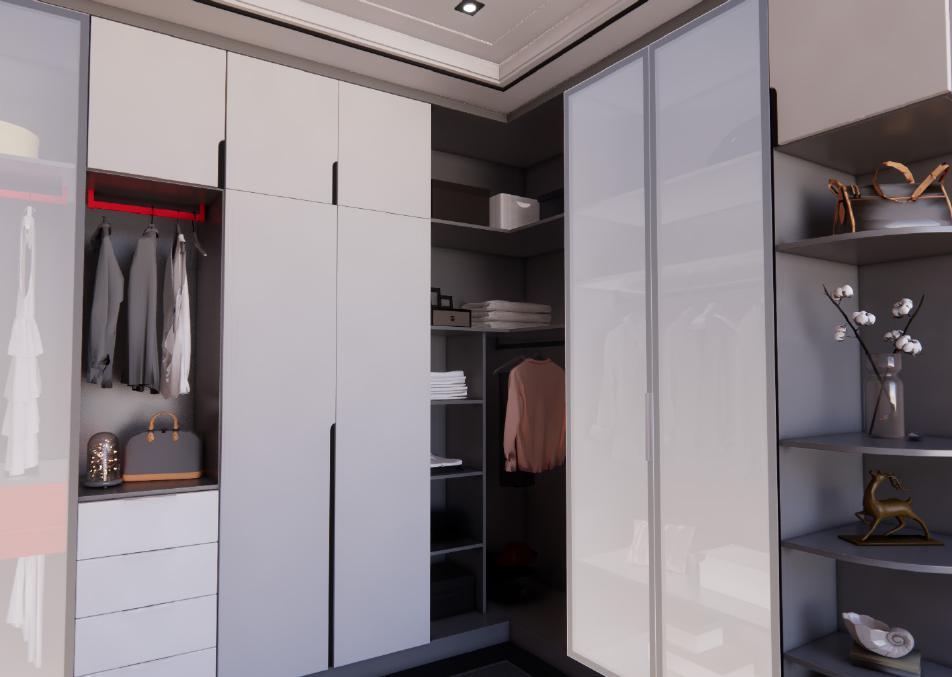
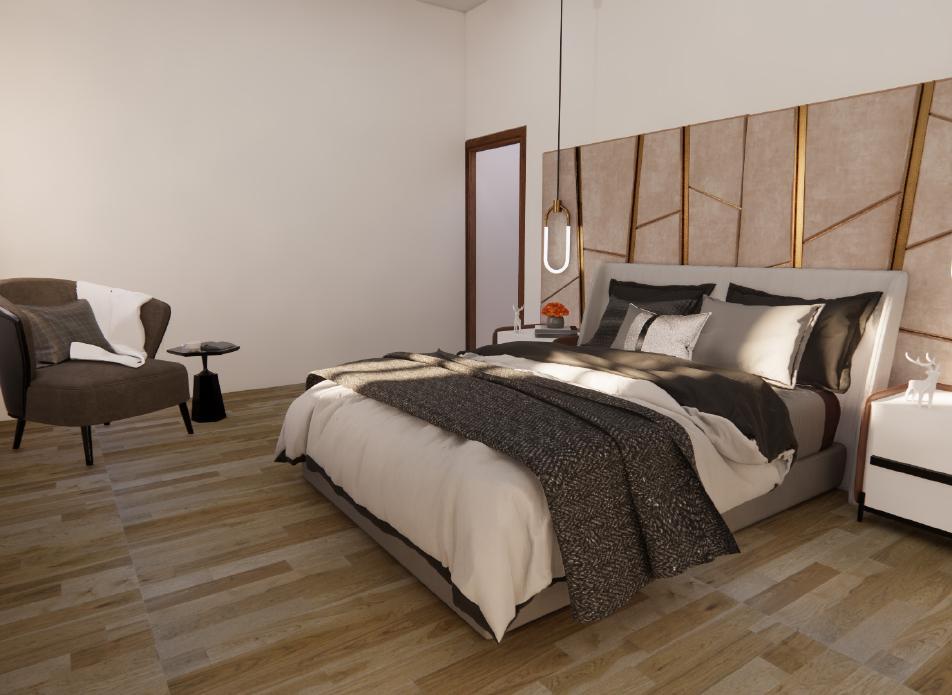
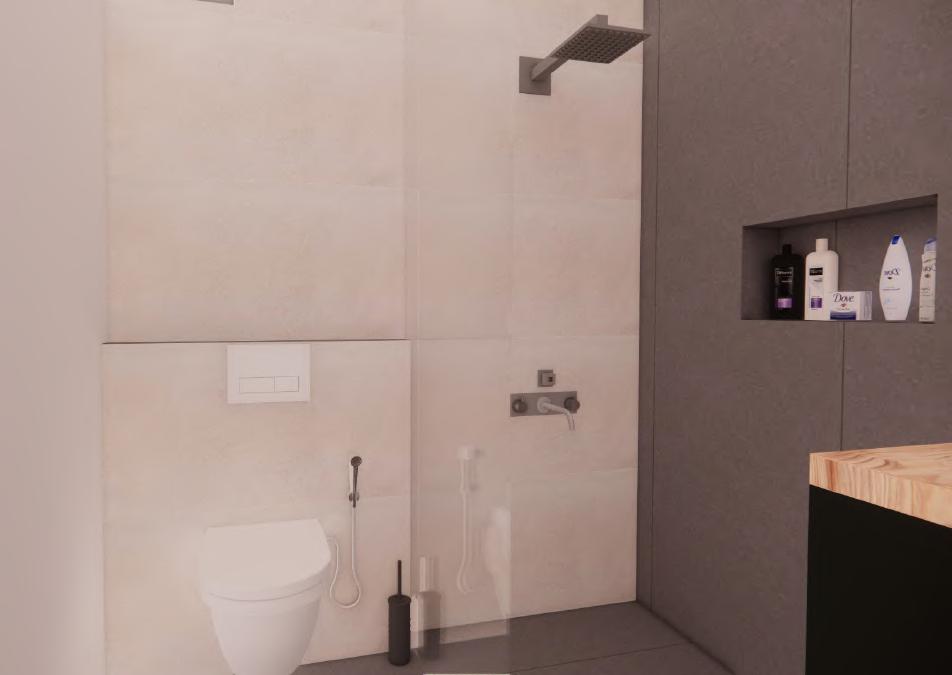
13 12
JEWELLERY STORE
Project: Retail Project
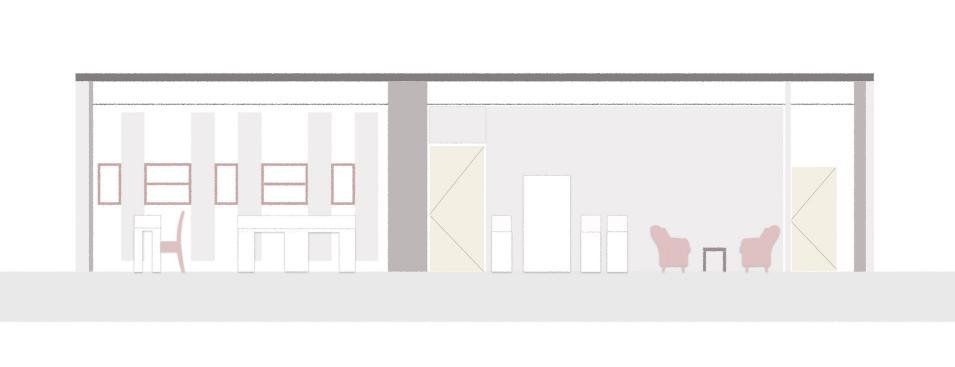
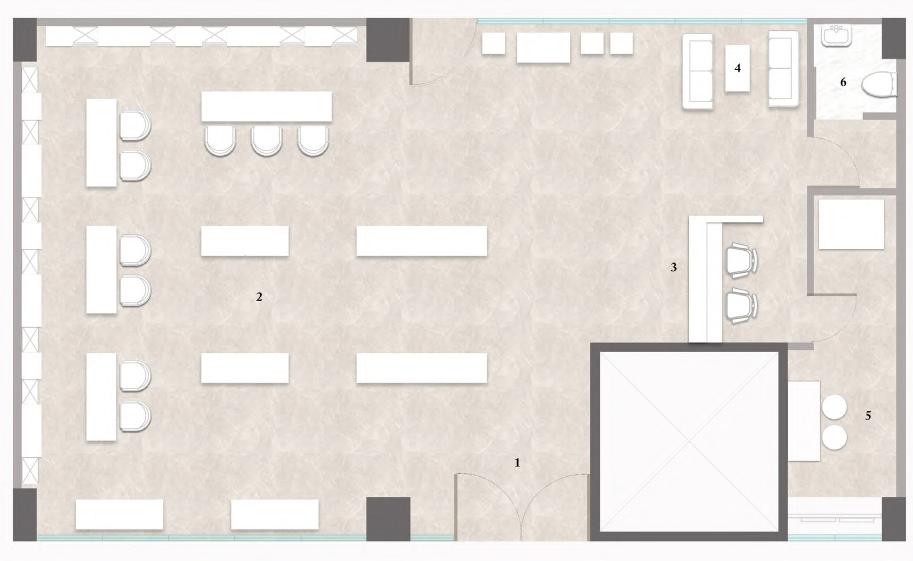
Location: Bopal, Ahmedabad
Carpet Area: 1350 SQ. FT.
Client Brief
Client wanted that the store should be well interactive for the customers so that the store doesn’t have its limitations only till selling of their jewellery but also to experience the whole journey of their stories.
Concept
The concept behind this design was to demonstrate the brand image in the store by creating a pleasing and clean atmosphere and also to have a bridge between the customers and their displayed jewellery.
02
Main Entry Display Area Reception Area Sitting Area Refreshment Area Wall mounted Display Pantry Area Visual Merchandise Entry
Entry
Display
Reception
Sitting
Pantry
Refreshment
A A’ 15 14
1.
2.
Area 3.
Area 4.
Area 5.
Area 6.
Area
Floor Plan
Section A-A’
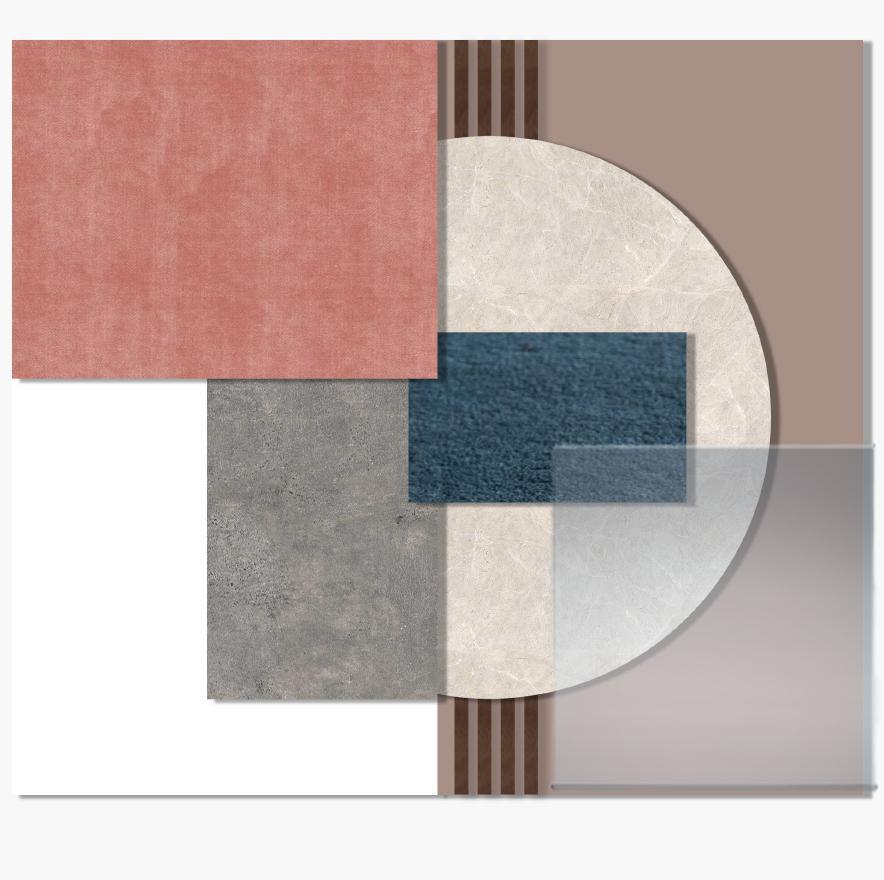
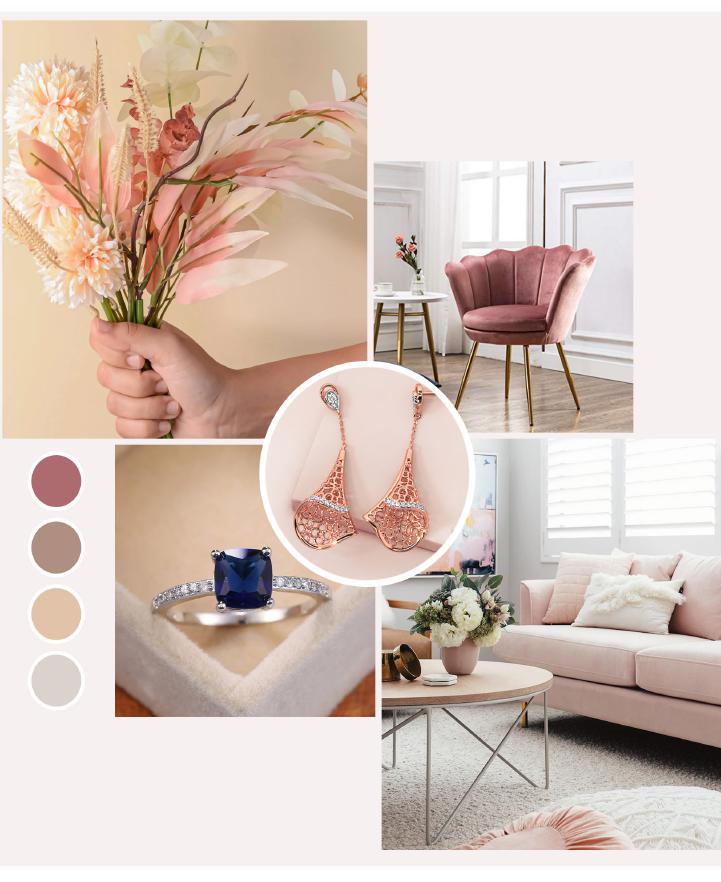
17 16
MATERIAL BOARD MOOD BOARD
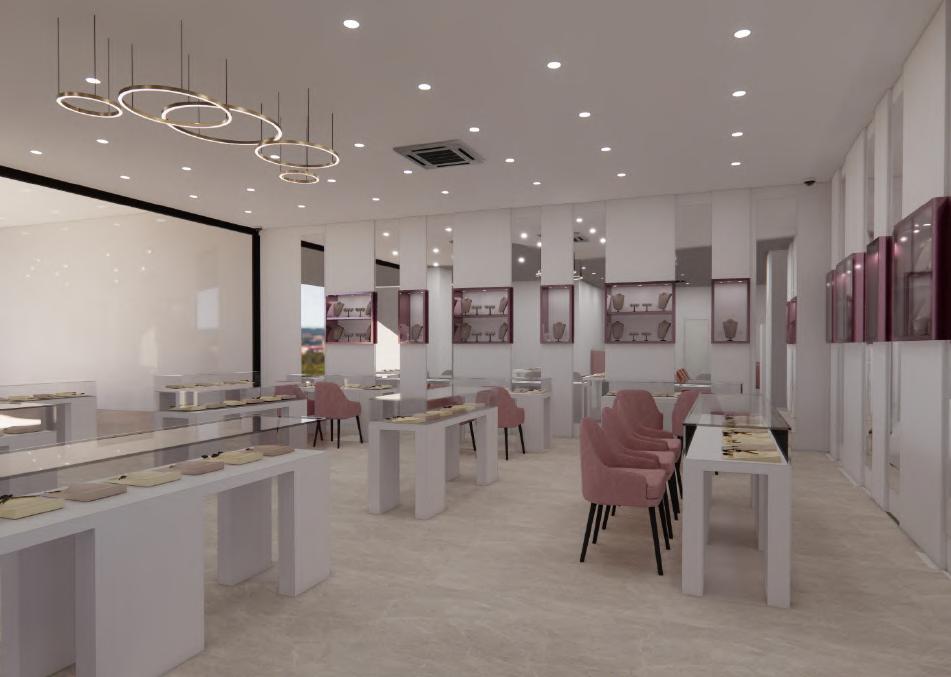
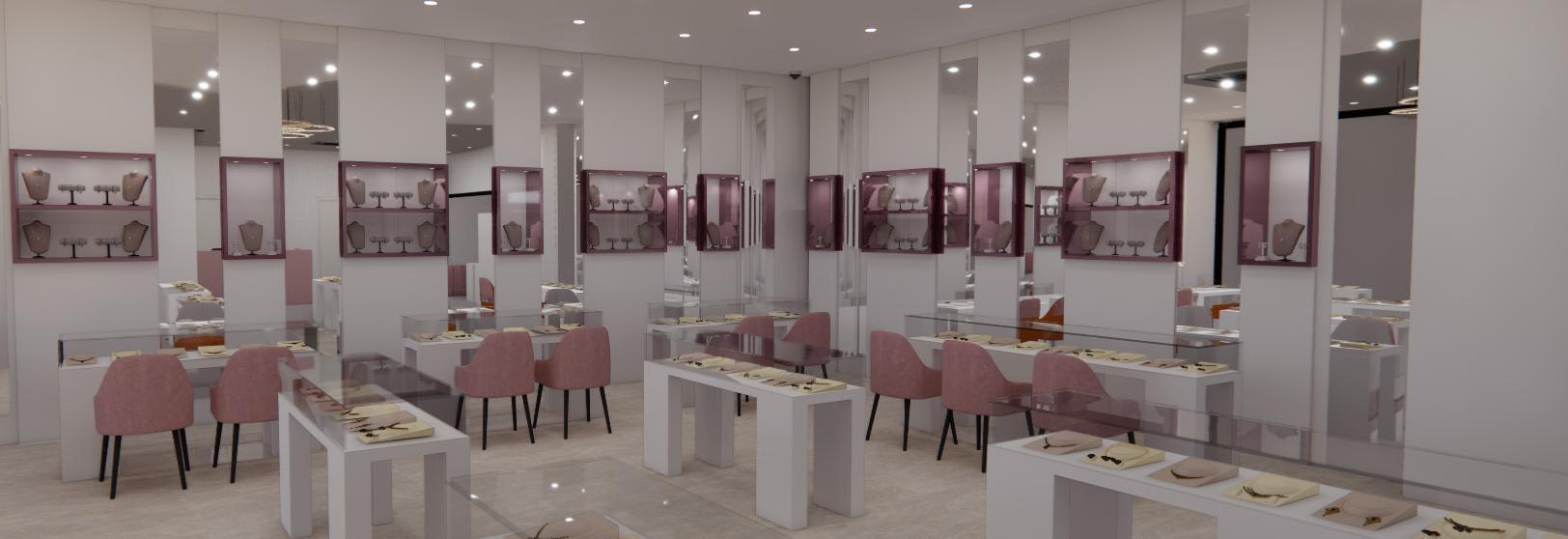
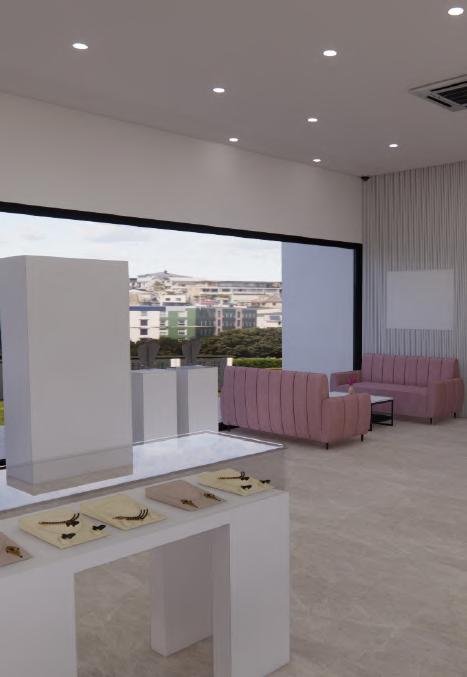
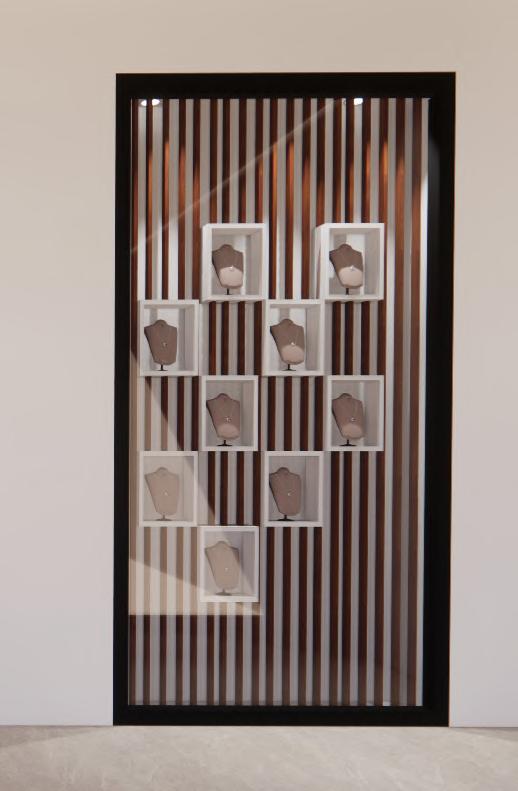
19 18
Project: Corporate Office
Location: Bodakdev, Ahmedabad
Carpet Area: 4000 SQ. FT.
Client Brief
Client here is a young and with a vision to transform the way real estate sector works. The office design is done keeping in mind the needs, both immediate and future which reflects their vision.
Concept
The objective was to make office design to reflect the collaborative culture of the workspace which will also allow the employees to move and connect with eachother hence improving productivity and creating a positive work environment.
Lower Level Plan
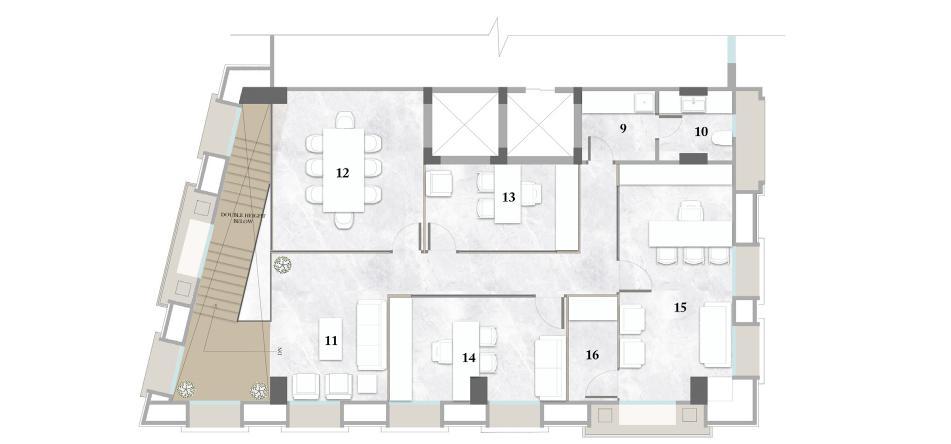
Upper Level Plan
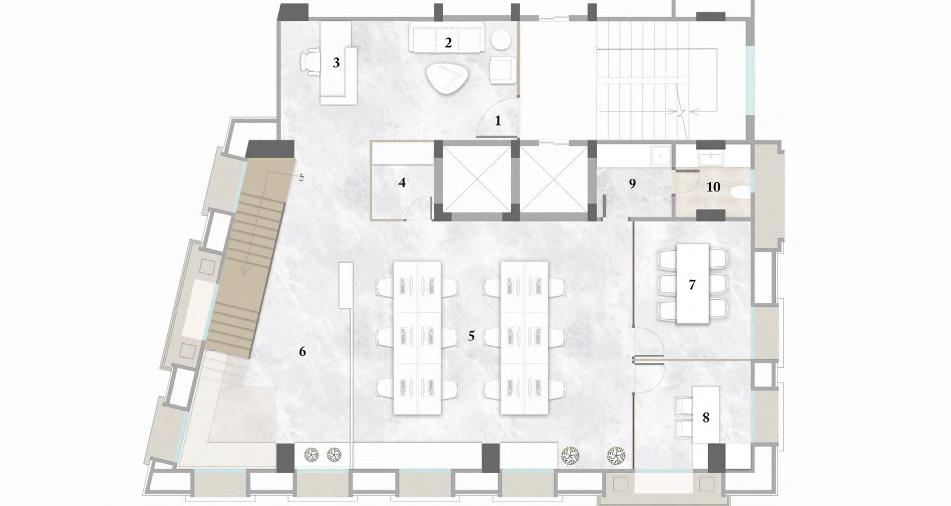
03
OFFICE
Workspace Director’s Cabin Conference Room Sales Cabin Pantry Area Waiting Area Reception Area Refreshment Area CEO’S Cabin Breakout zone
1. Entry 2. Waiting Area 3. Reception Area 4. Server Room 5. Workspace 6. Breakout Area 7. Dining Area 8. Cabin 1 9. Pantry Area 10. Refreshment Area 11. Waiting Area 12. Conference Room 13. Cabin 2 14. Cabin 3 15. Director’s Cabin 16. Safe Room
21 20
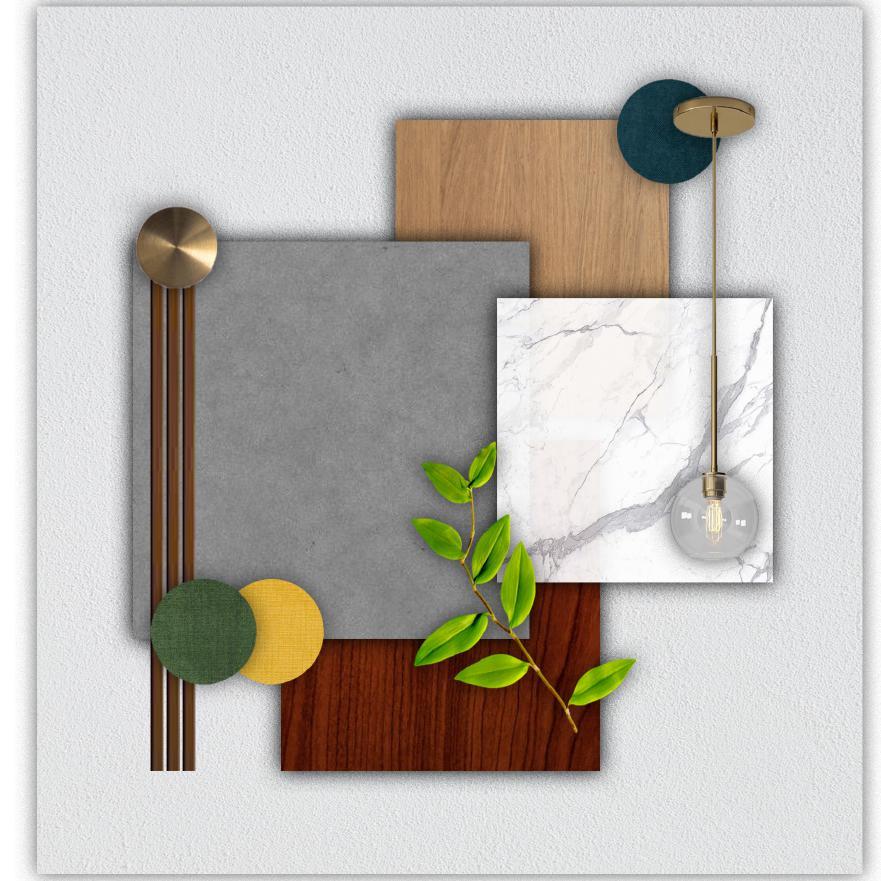
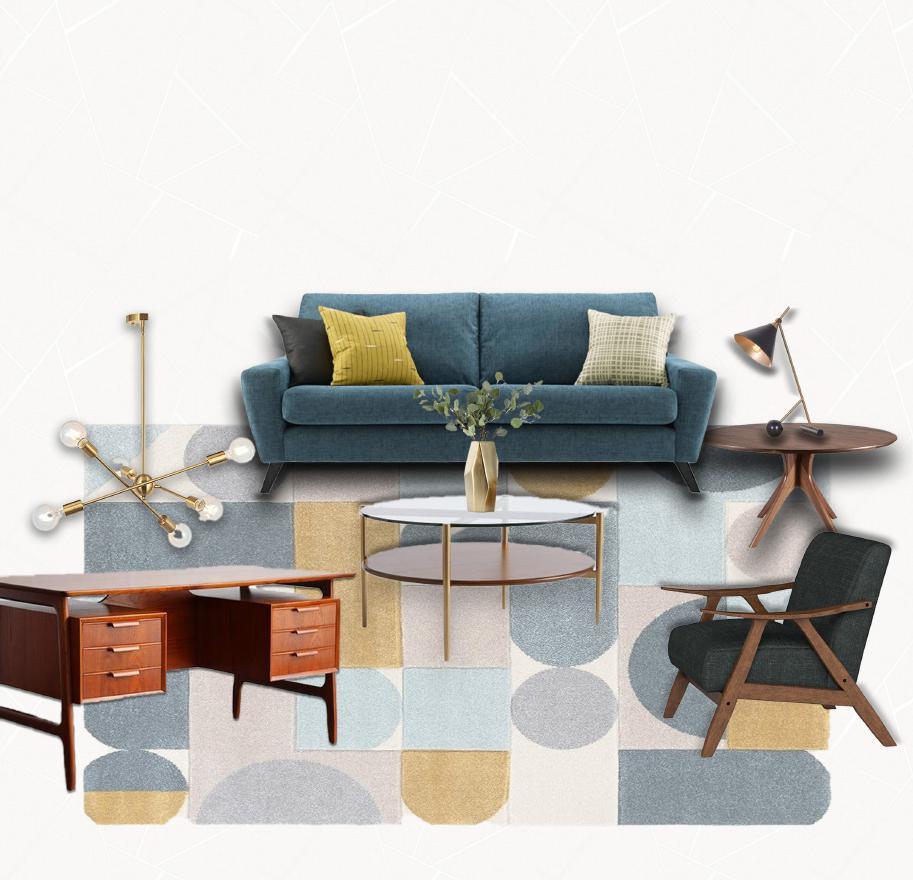
23 22
MATERIAL BOARD MOOD BOARD
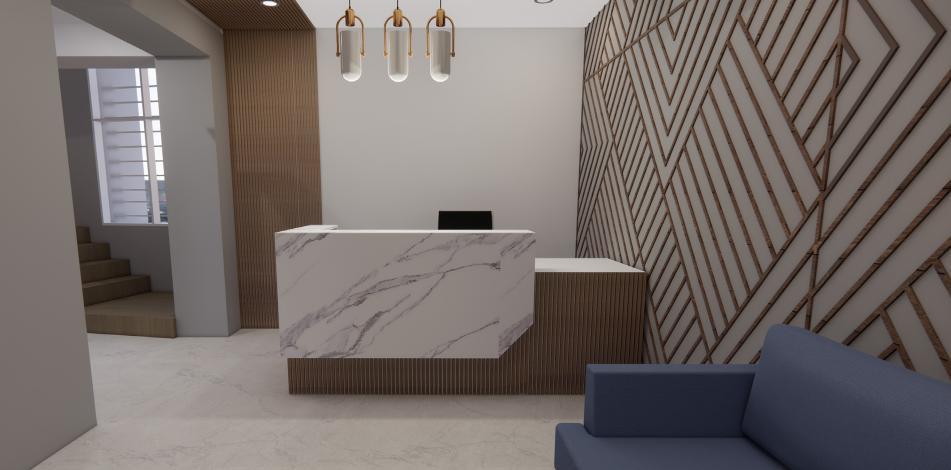
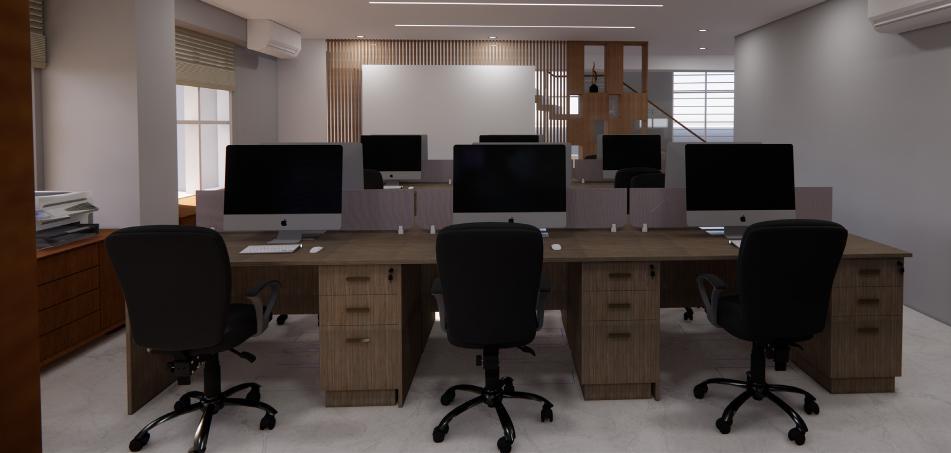
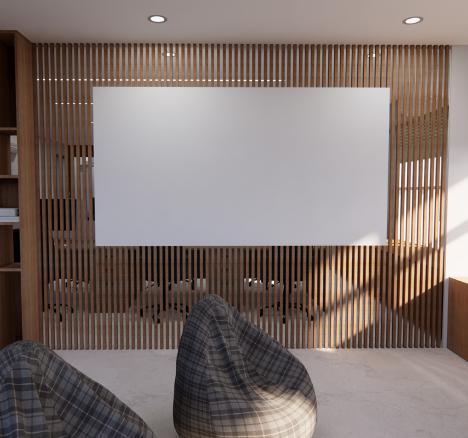
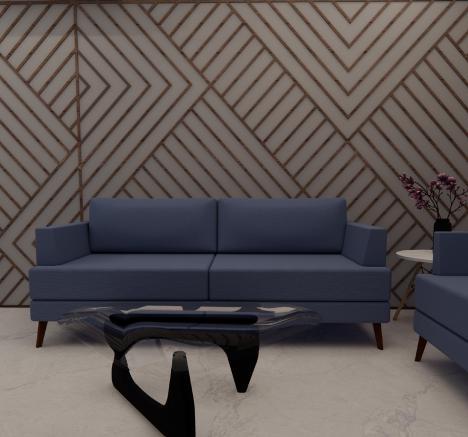
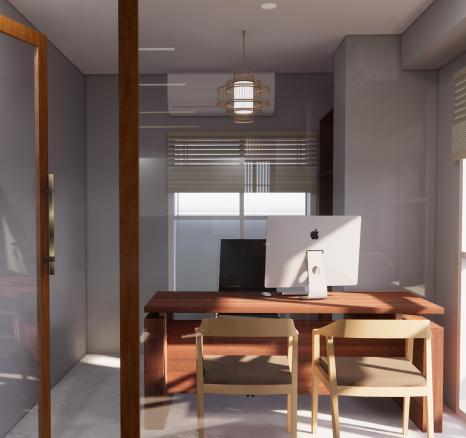
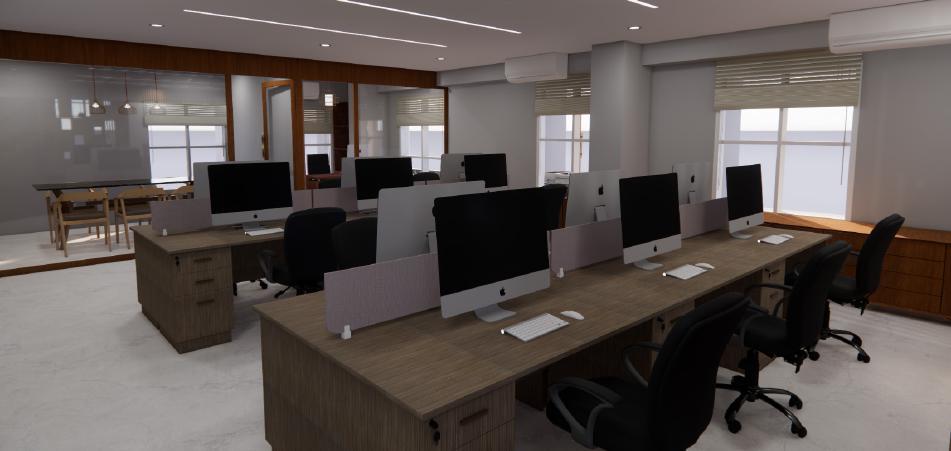
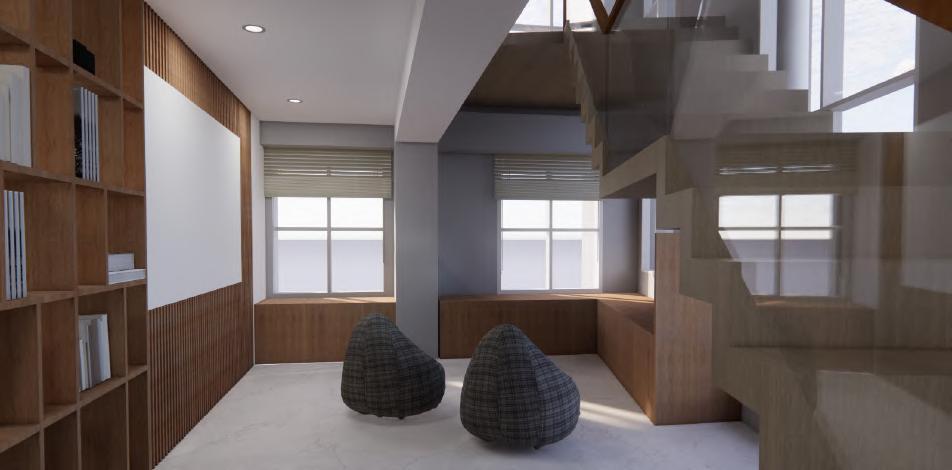
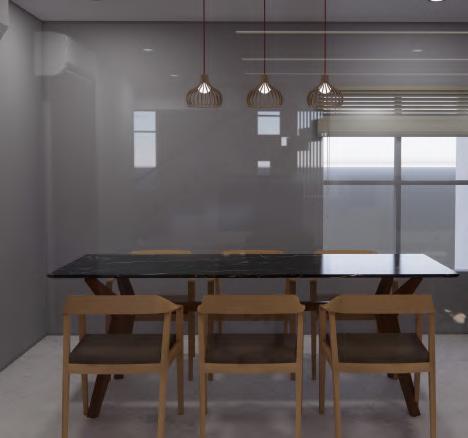
25 24
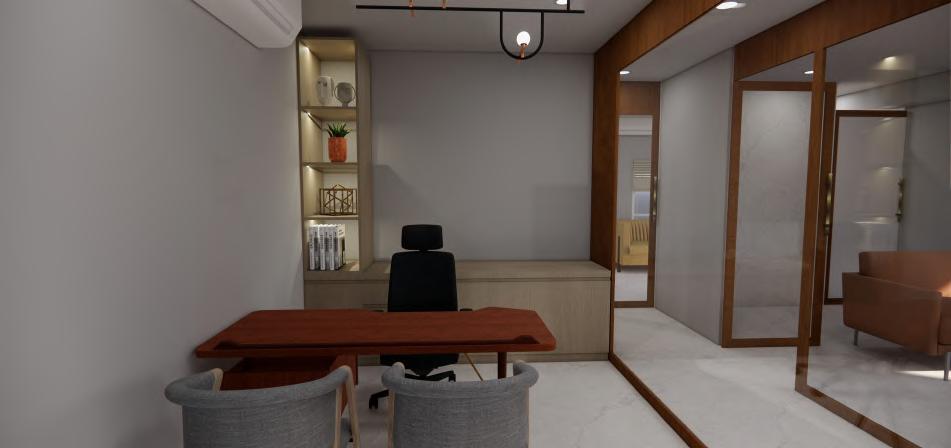
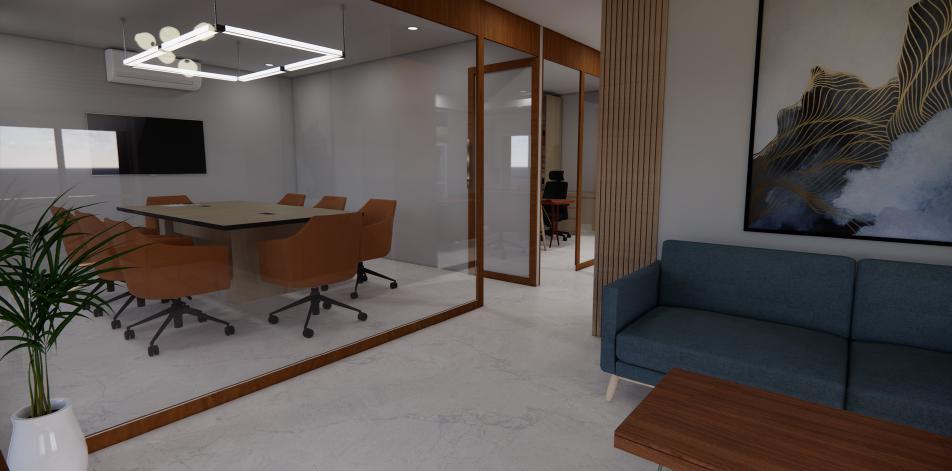
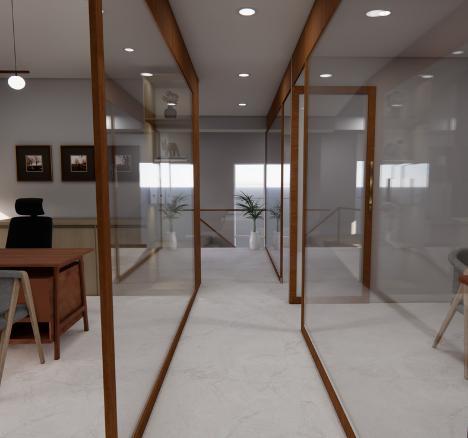
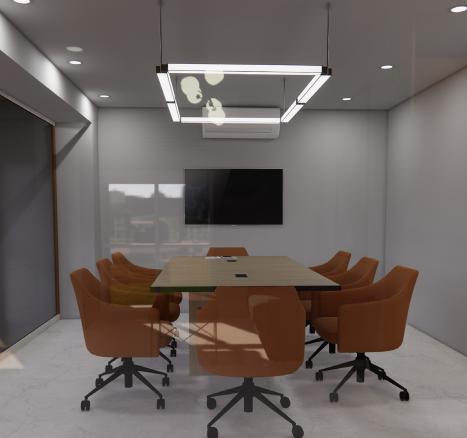
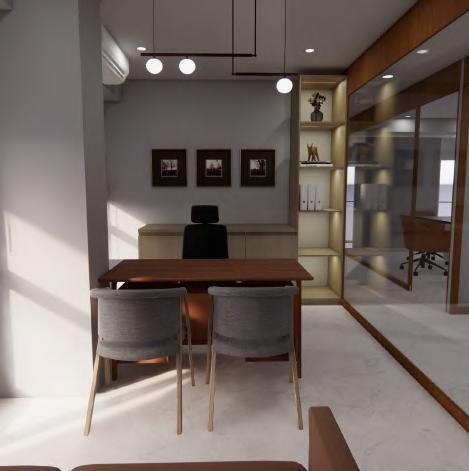
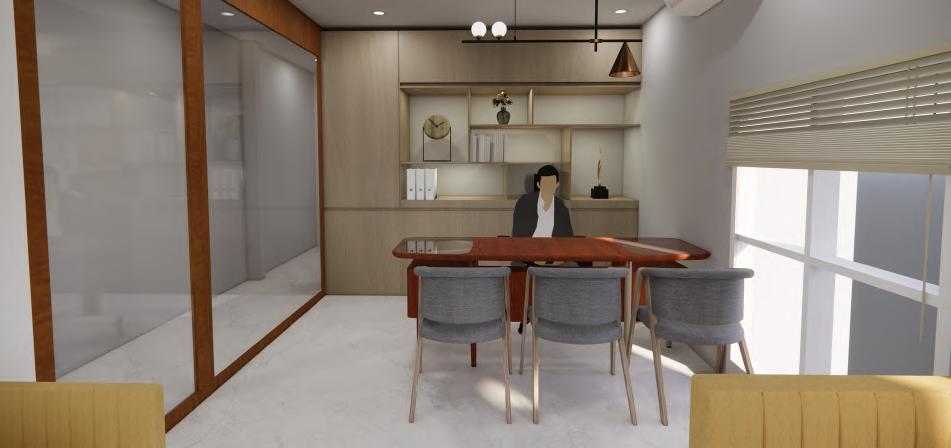
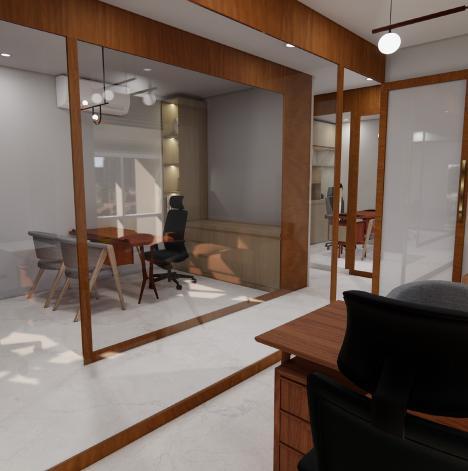
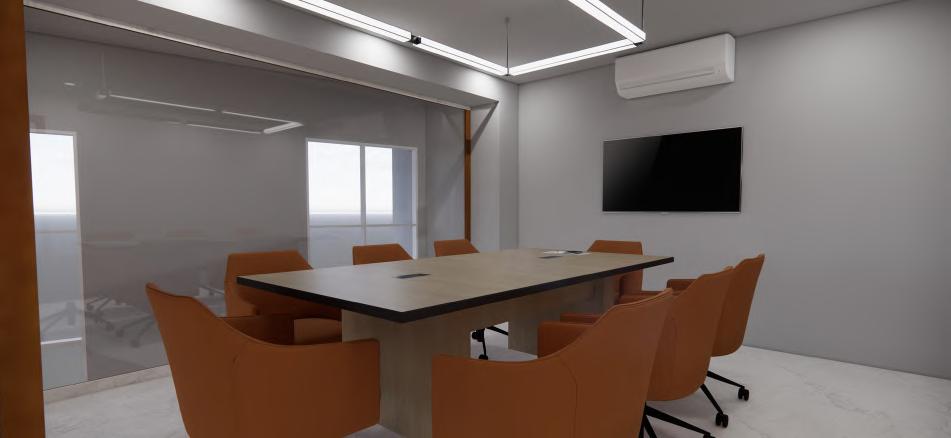
27 26
Electrification Layout
NOMENCLATURE DETAILS
1 2 3 4 5 6 7 8 9 10 11 12 13 14 15 16 17 UP SB9 SB9 SB9 SB9 SB9 SB9 SB9 SB9 SB9 SB9 SB9 SB9 SB11 SB12 SB13 SB14 SB15 SB16 SB7 SB5 SB3 SB 4 SB2 SB6 SB10 DB SB18 SB8 SB1 DVR WIFI ELECTRIFICATION PLAN SITE NAME RAJYASH NAME : SHAH VIDHI V NOTE : ALL THE DIMENSIONS ARE IN MM. THIS DRAWING IS TO BE READ AND NOT TO BE MEASURED. ALL THE DIMENSIONS ARE TO BE CHECKED A THE SITE.
ELECTRICAL LEGEND FAN POINT SB RECESSED LED LIGHT SPLIT AC SWITCH BOARD CCTV WIFI PENDENT LIGHT EXHAUST FAN SECURITY LEGEND S.B.NO 15AMP 5AMP FAN TV CP TELE HEIGHT SB1 SB2 SB3 SB4 SB5 SB6 SB7 SB8 SB9 SB10 SB11 SB12 SB13 SB14 SB15 SB16 SB17 SUSPENDED PROFILE LIGHT DISTRIBUTION BOARD DB 1200 300 1 600 600 1 1200 6 1200 6 1200 EX FAN SWITCH MODULE 1 1 2 1 3 5 3 4 10 4 4 2 1 2 1200 2 2 600 1 4 950 1200 2 4 2 5 5 2 1 1200 600 7 3 1200 2 1 1200 1200 950 2 2 2 1 1 2 1 1 2 2 6 4 2 4 2 2 3 2 2 4 1 2 1 3 4 3
29 28
Electrification Layout
NOMENCLATURE DETAILS
1 2 3 4 5 6 7 8 9 10 11 12 13 14 15 16 17 DN SB7 SB8 SB5 SB4 SB3 SB6 SB13 SB12 SB9 SB11 SB1 SB2 DB SB14 SB10 SB10 SB14 ELECTRIFICATION PLAN SITE NAME : RAJYASH NAME : SHAH VIDHI V NOTE : ALL THE DIMENSIONS ARE IN MM. THIS DRAWING IS TO BE READ AND NOT TO BE MEASURED. ALL THE DIMENSIONS ARE TO BE CHECKED A THE SITE.
ELECTRICAL LEGEND FAN POINT SB RECESSED LED LIGHT SPLIT AC SWITCH BOARD CCTV WIFI PENDENT LIGHT EXHAUST FAN LEGEND S.B.NO 15AMP 5AMP FAN TV CP TELE HEIGHT SB1 SB2 SB3 SB4 SB5 SB6 SB7 SB8 SB9 SB10 SB11 SB12 SB13 SUSPENDED PROFILE LIGHT DISTRIBUTION BOARD DB 1200 950 1 1200 1400 2 600 5 600 2 1200 EX FAN SWITCH MODULE 2 5 3 7 2 2 6 2 2 1200 1 4 950 1 1 950 950 2 1 1 6 5 950 600 1 4 3 1 4 2 1 3 1 1 4 4 8 7 1 2 2 1 2 1 6 2 SB14 1 1 950
1 1 31 30
FURNITURE DESIGN
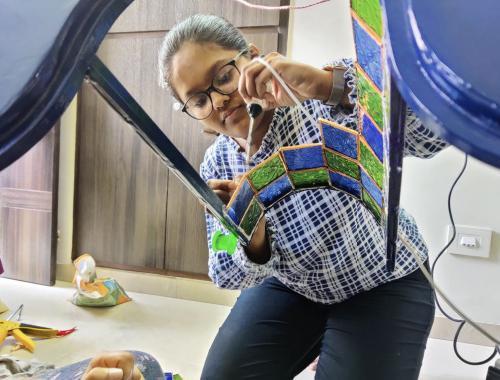
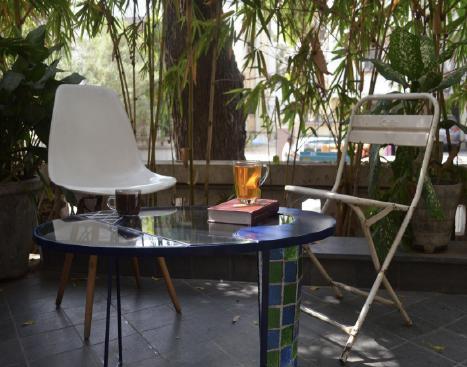
Project: Material and Process
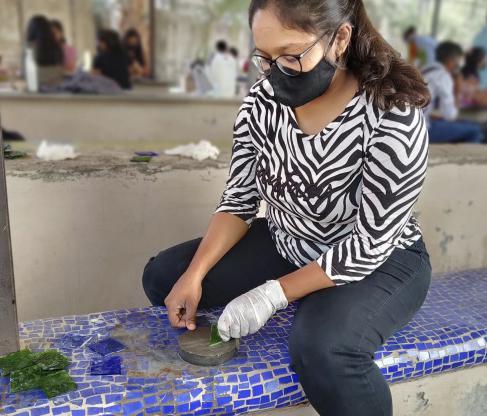
Brief
Exploring glass as a new material, designed a center table using float glass, texture tinted glass and iron rods. Following assymmetry, one of the leg had glass soldering and an accent of the same on the table top.
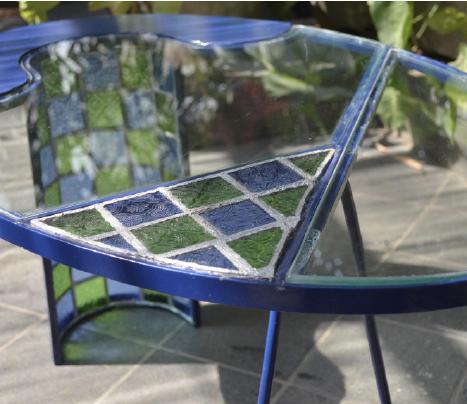
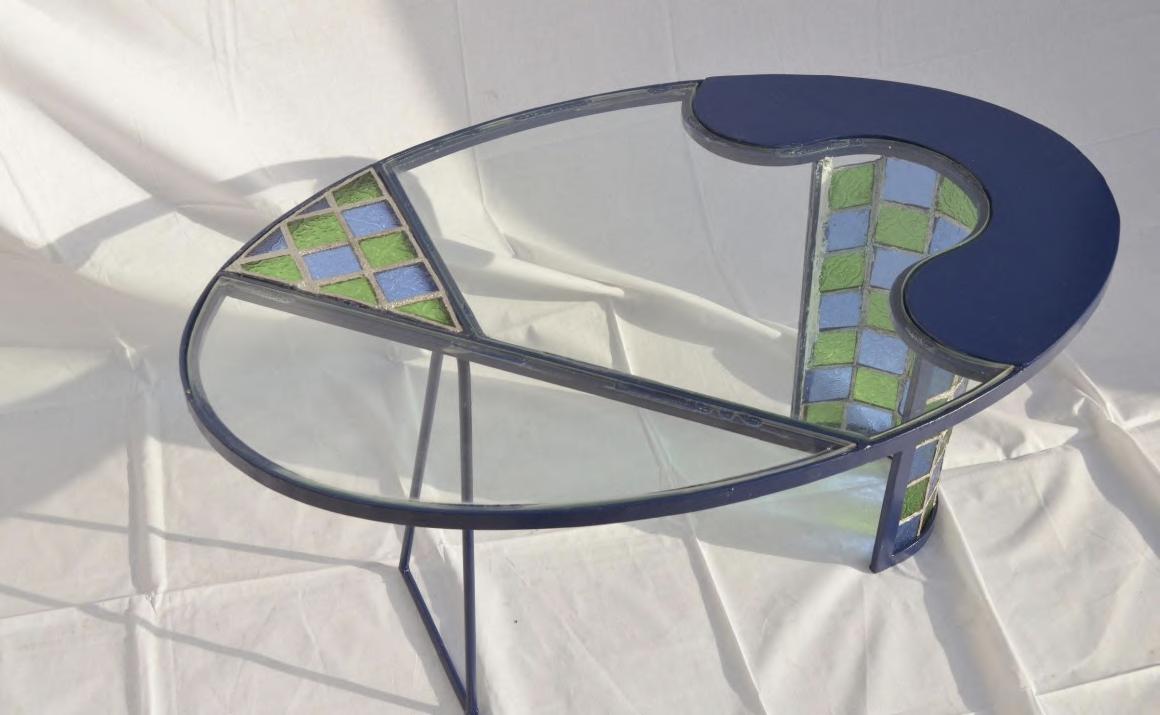
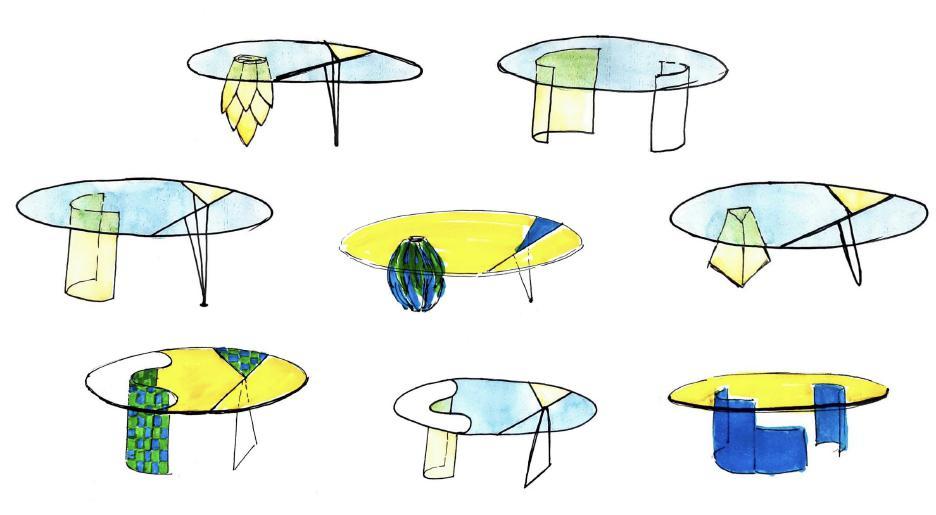
04
33 32
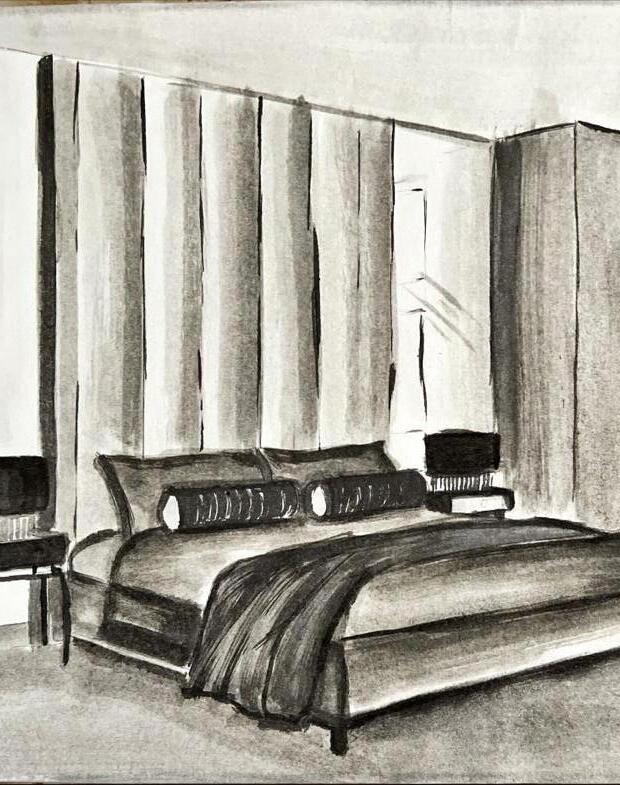
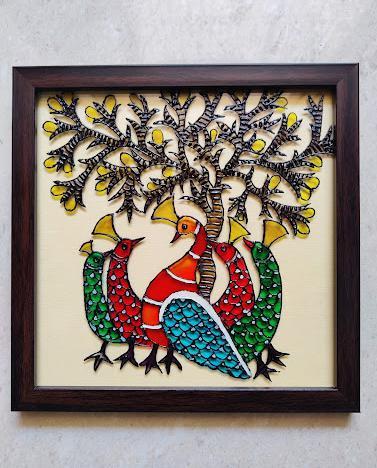
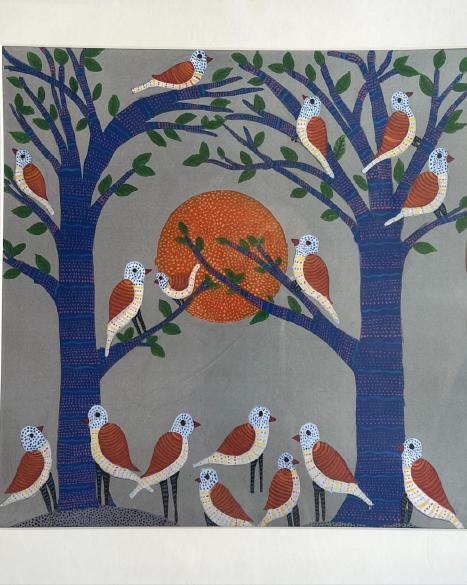
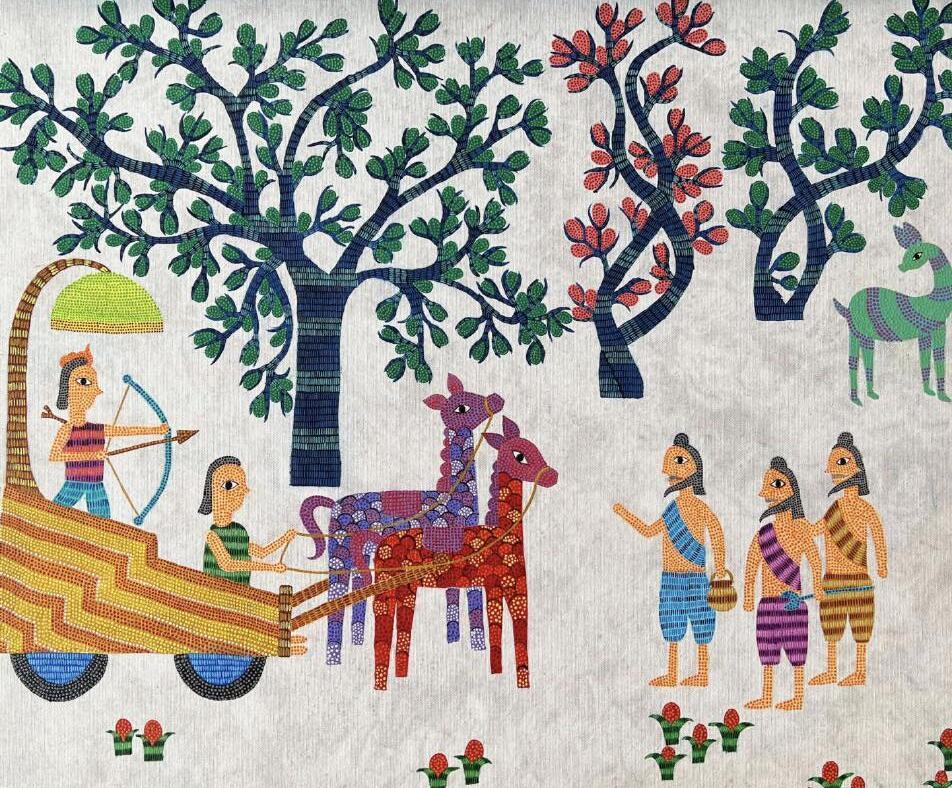
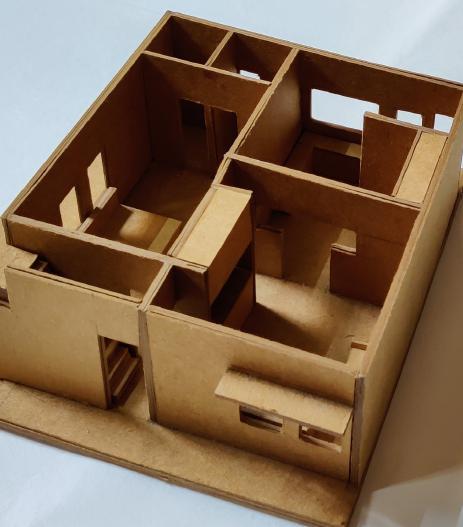
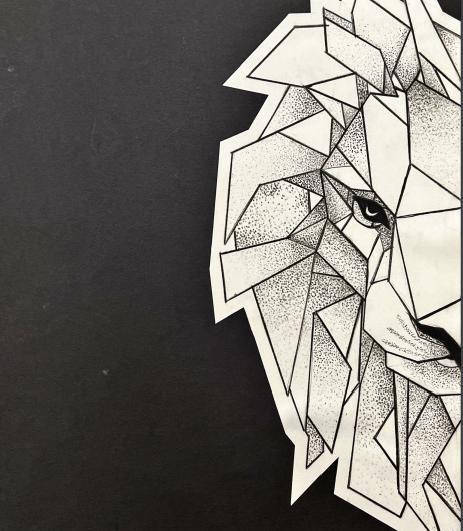
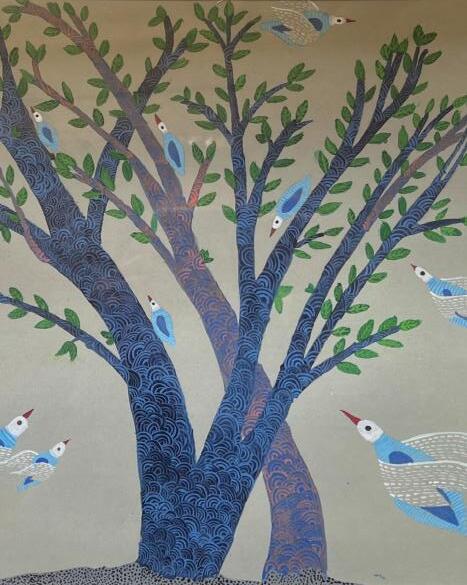
05 MISCELLANEOUS 35 34
thank you
