Architecture PORTFOLIO.
Videl Yedelfin
Selected Works 2021- 2023
Profile.
Videl Yedelfin
Pekanbaru, 9 July 2000
A fresh graduate with an architecture bachelor degree from Universitas Islam Indonesia who has the ability to develop and implement concepts in design also has good communication skills in a project
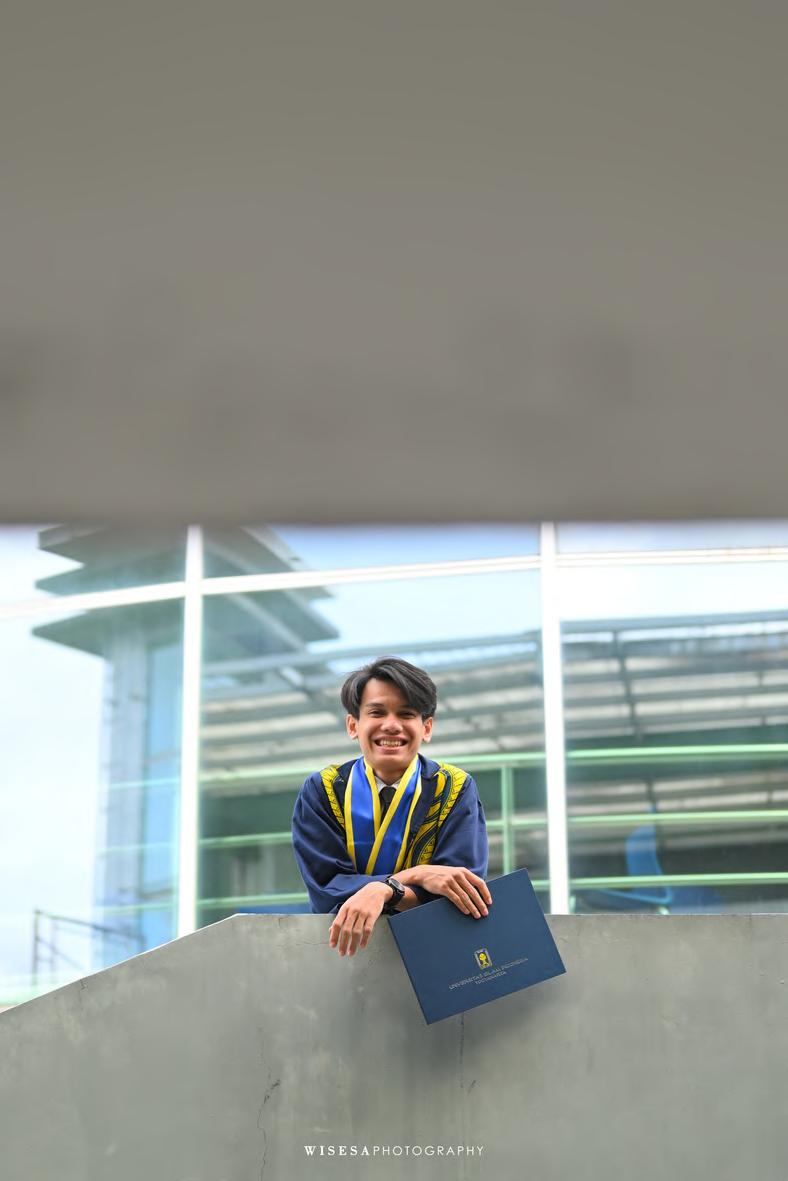
An enthustiastic person in learning architecture, and time-disciplined in completing work Excelled in design software such as Sketchup, Lumion, Enscape, CorelDraw, and Photoshop. Looking for job opportunities that offer opportunities for further development
videlyedelvin12@gmail.com
+62 81277949873
@videlfin
Education.
2018 - 2022
Universitas Islam Indonesia
Architecture, Faculty of Engineering and Planning (GPA: 3 31/4 00)
2015 - 2018
SMA Cendana Pekanbaru
Senior High School
Software skill.
Architecture
Sketchup
Archicad
AutoCAD
3D Visualizations
Lumion
Enscape
Twinmotion
Design
CorelDraw
Adobe Photoshop
Adobe Illustration
Language of profiency.
Indonesia - Native
English - Intermediete
Experience.
Freelance Architecture
Architectural design freelancer in charge of design development until the completion of a given project Design Portfolio :
2023
Rectorate Park of Lancang Kuning
Pekanbaru University
Junior Architecture
2023
Rectorate Lobby of Lancang Kuning
Pekanbaru University
Junior Architecture
2023
HJ House by HAI Architect, Pekanbaru, Riau
Interior Design
2022
Architectural Competition (Zero Carbon Building) by ARZENITH UPGRIS
Participant
2022
Renjana Kost, Yogyakarta
Junior Architecture
2021
Green Pratama Indah, Yogyakarta CV
Pratama Indah Perkasa
Junior Architecture
CONTENTS 01 02 03 04 05 Setumbu Resort Final Project Oasis Tower Architectural Design Studio 3 Tricell Permaculture Architectural Design Studio 2 D’ Meter Co Working Competition Exterior & Interior Freelance Project
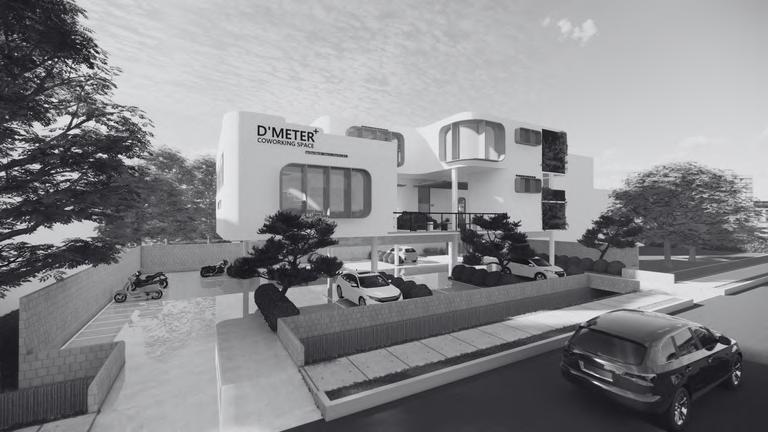
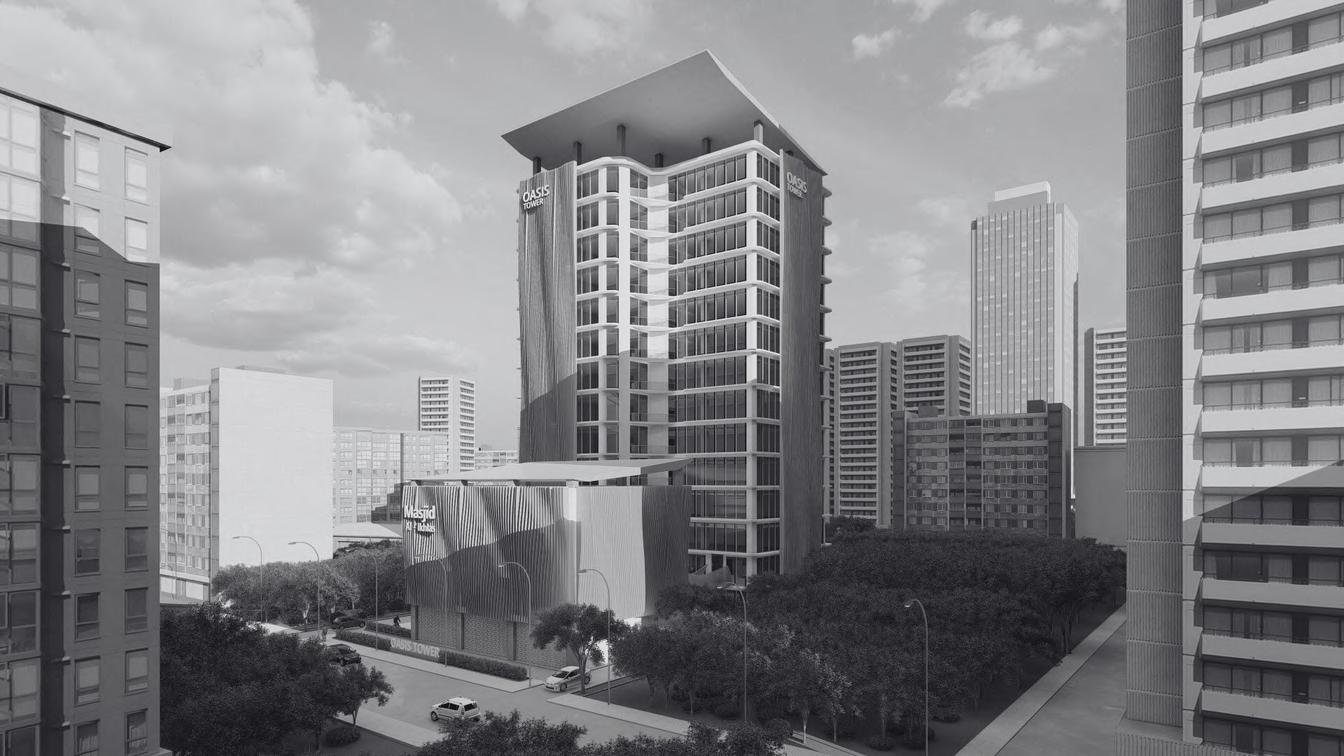
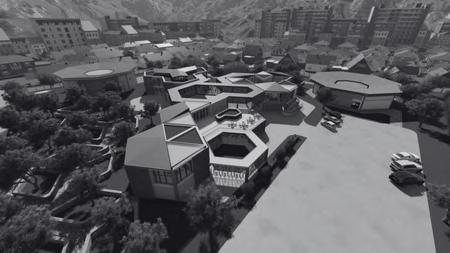
01 SETUMBU RESORT
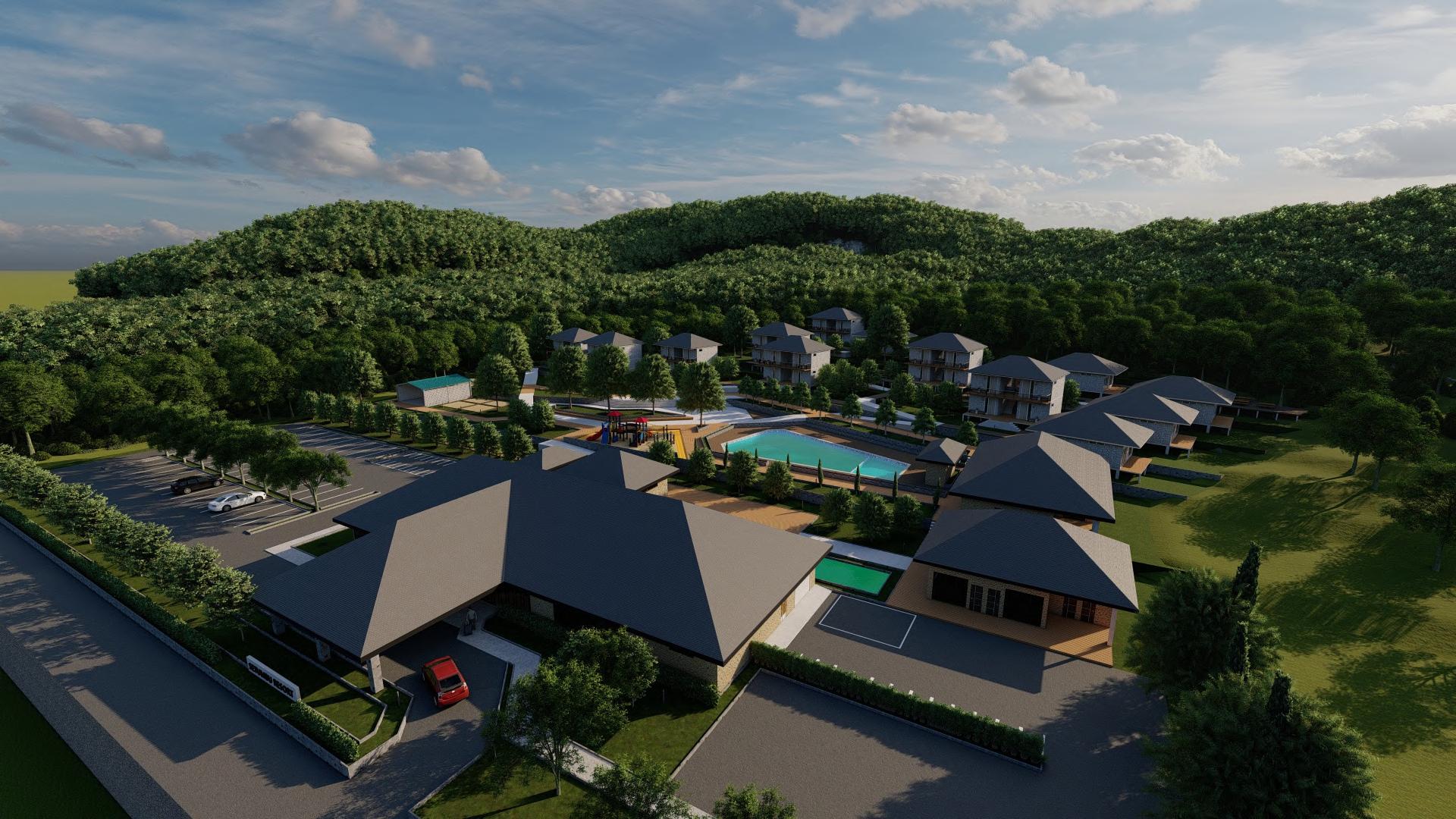
Final Project
Setumbu Resort
Magelang, Jawa Tengah
Site Area
16.000 sqm
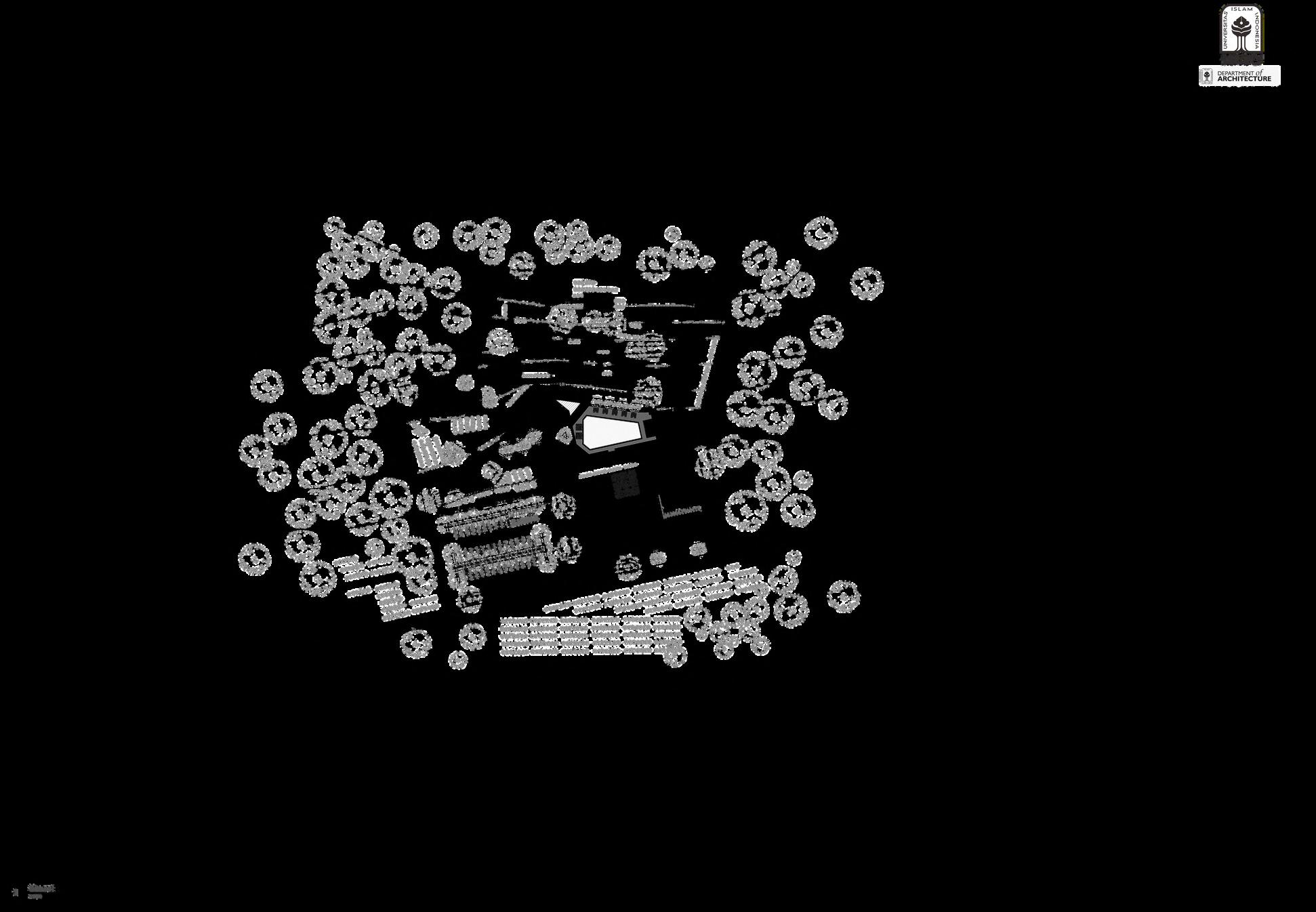
Building Area
2 200 sqm
The design of the Hotel Resort applies a mass layout by considering the view to Mount Merapi and Borobudur Temple There are two types in Resort Hotels, it has the Standard type and the Suite type, where each type has a wide opening with the aim of getting the best view, the Suite type gets a view of Mount Merapi and Borobudur Temple while the Standard Type gets a mountain view. For visitors who do not stay in the hotel area, they can enjoy the supporting facilities that are available and enjoy the view in the gazebo area Ecotourism at this Resort Hotel is aimed at having organic waste processing sites and plantations processed by the local community as a means of education and recreation for visitors and the local community
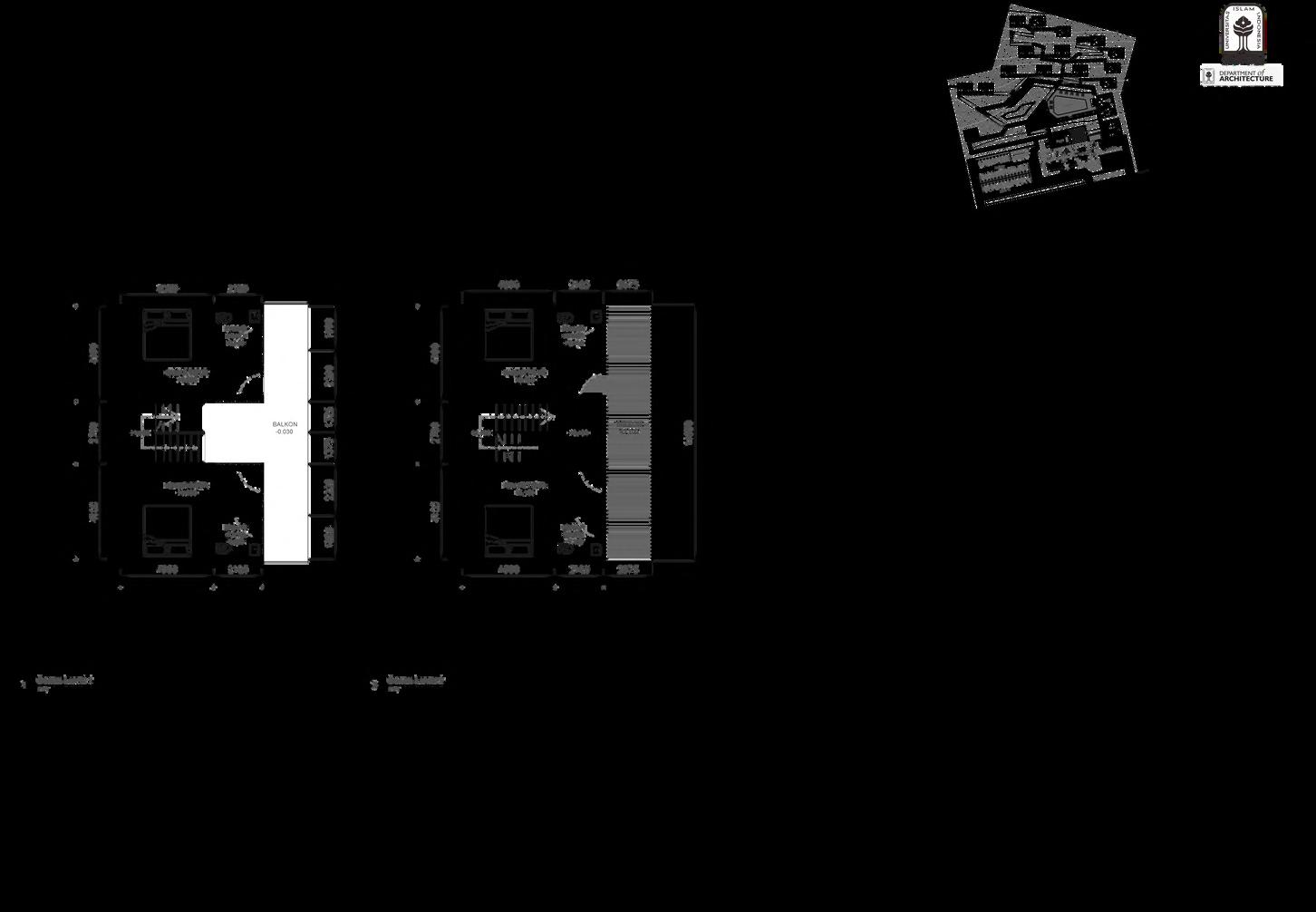

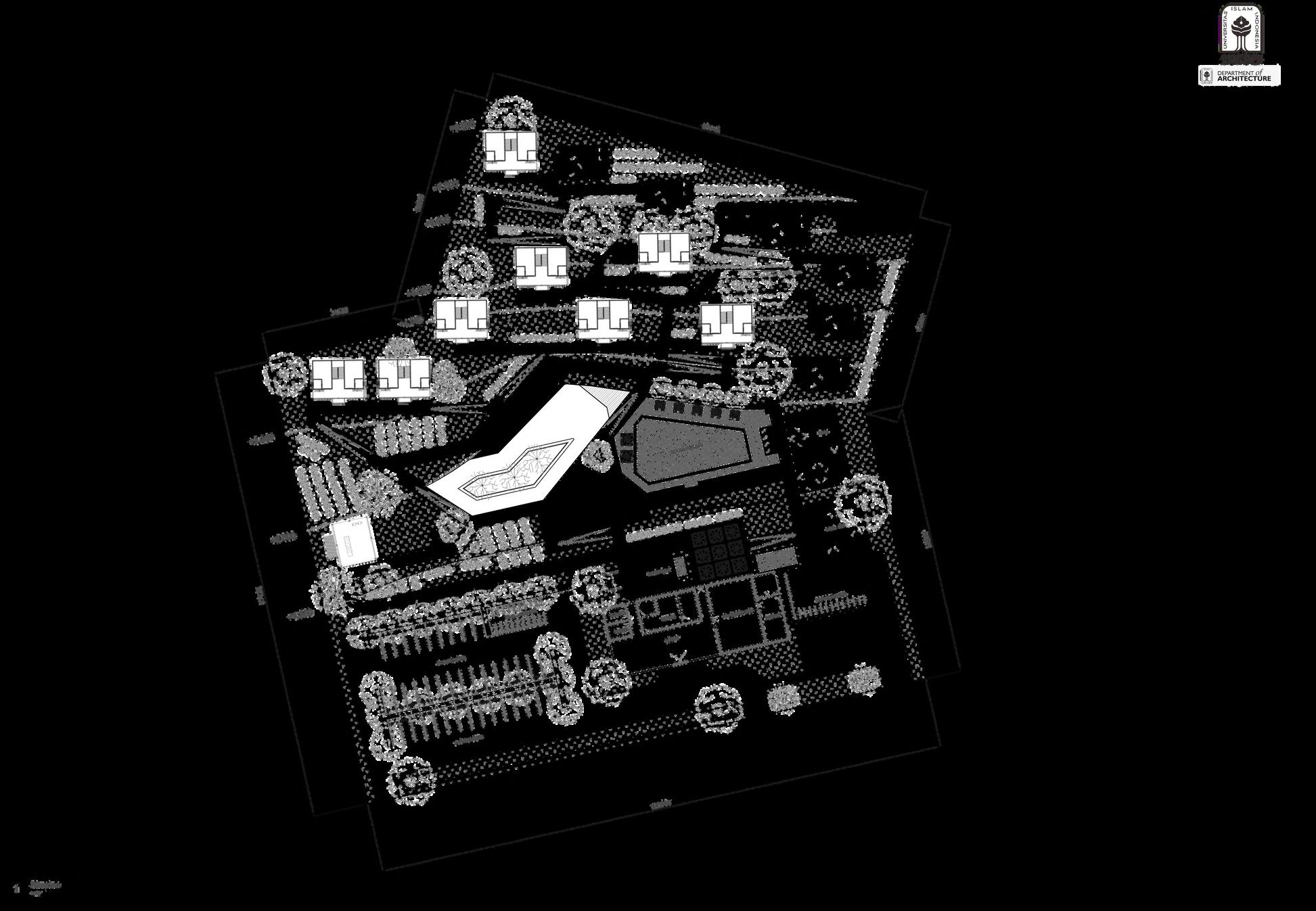
Suite Unit Standard Unit
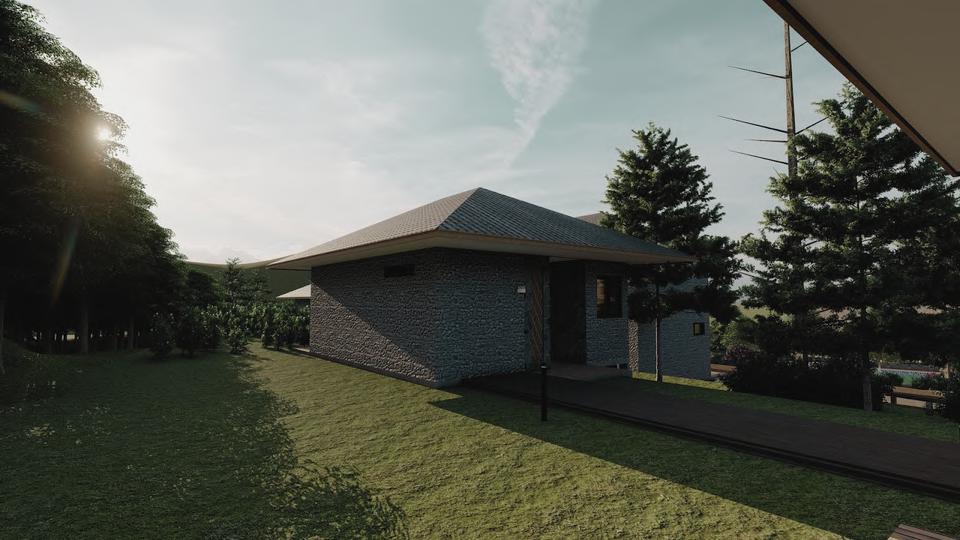
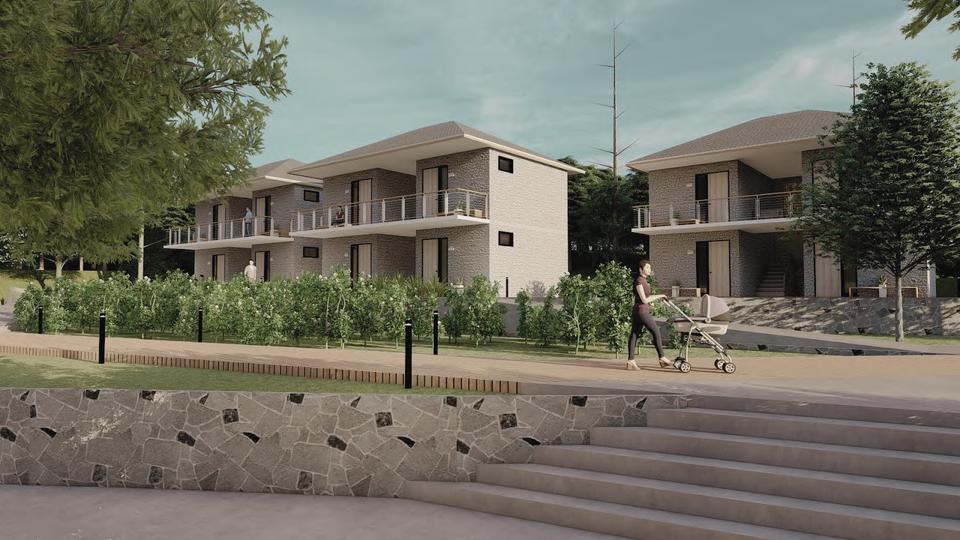 Suite Unit Exterior
Standar Unit Exterior
Suite Unit Exterior
Standar Unit Exterior
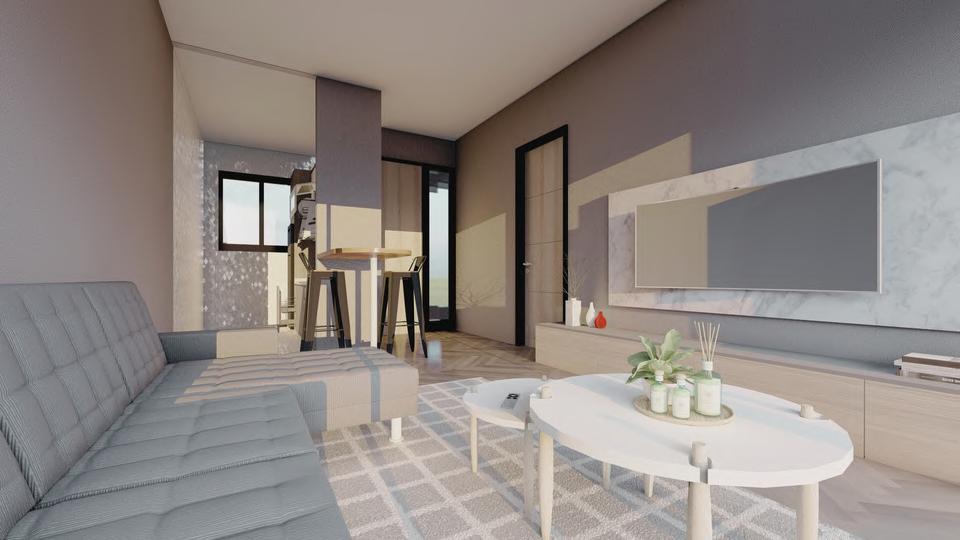

Suite Unit Interior Standard Unit Interior
02 OASIS TOWER
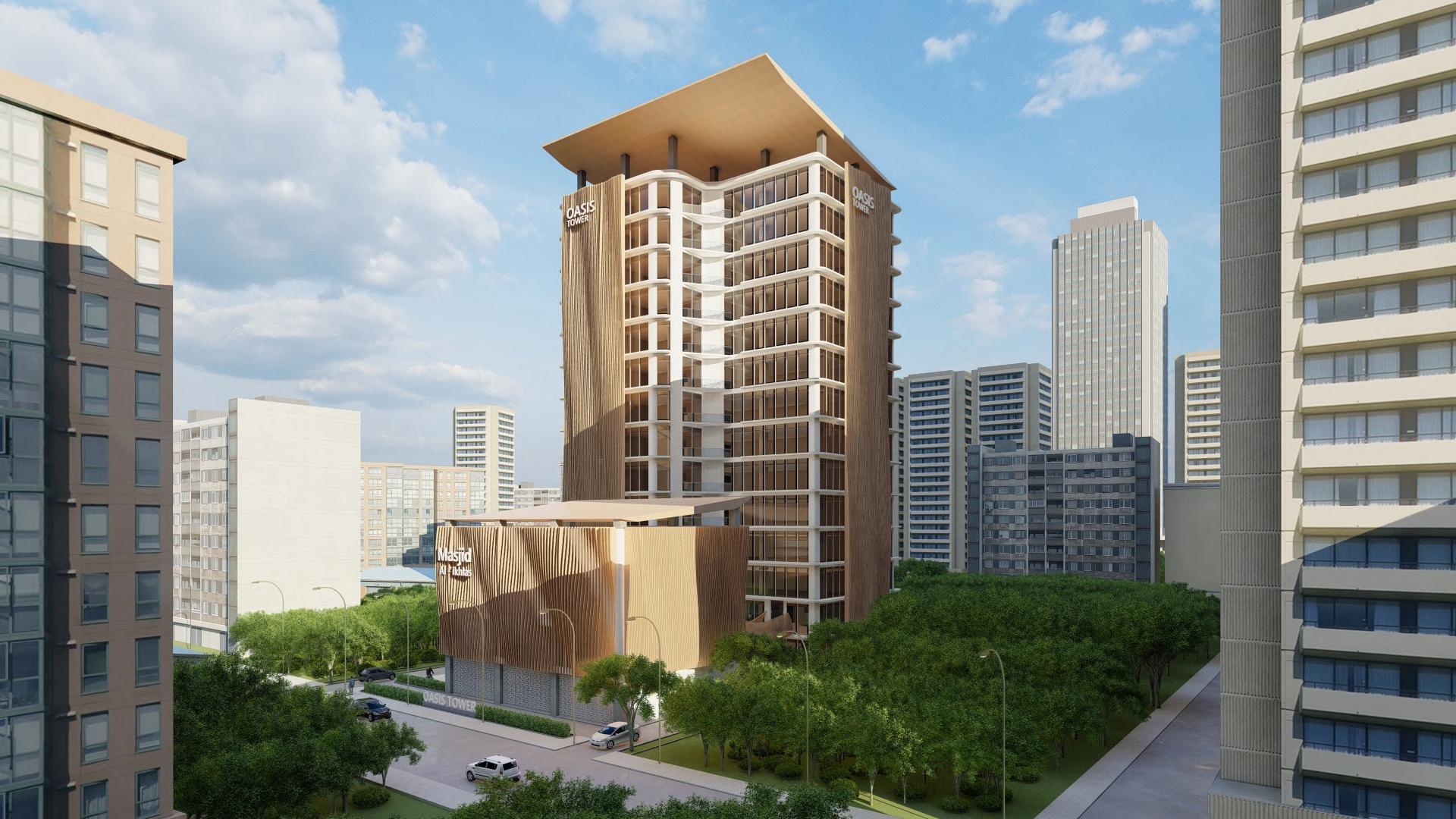
Architectural Design Studio 3 Oasis Tower
Senopati, Jakarta Selatan
Site Area
3.100 sqm
Building Area
12 200 sqm
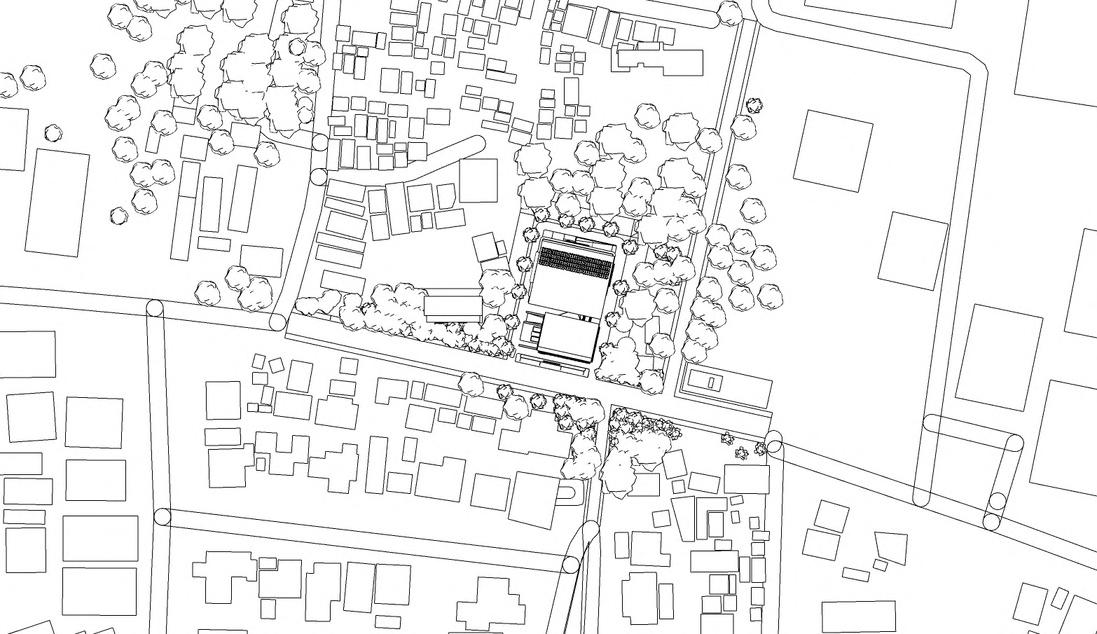
The design of the Oasis Tower is based on the background of selecting an area located in the city of Jakarta This design process uses an approach to Performance Based Design by emphasizing Green Building design variables in the form of Appropriate Site Development (ASD), Water Conservation (WAC), Indoor Health Comfort (IHC), Energy Efficiency and Conservation (EEC), and Safety and Security (SS), and Material Resources and Cycle (MRC)
This rental office implements building rentals for a certain period of time The types of rental offices that are rented out are divided into 4 types, there are Small Space, Medium Space, Large Space, CoWorking Space which are placed in 13 floors of the tower In addition to the tower which provides facilities in the form of a rental office, there is an annex building which is separate from the tower building itself This Annex building has 2 floors that function as a mosque and a theater room
Jl.Senopati
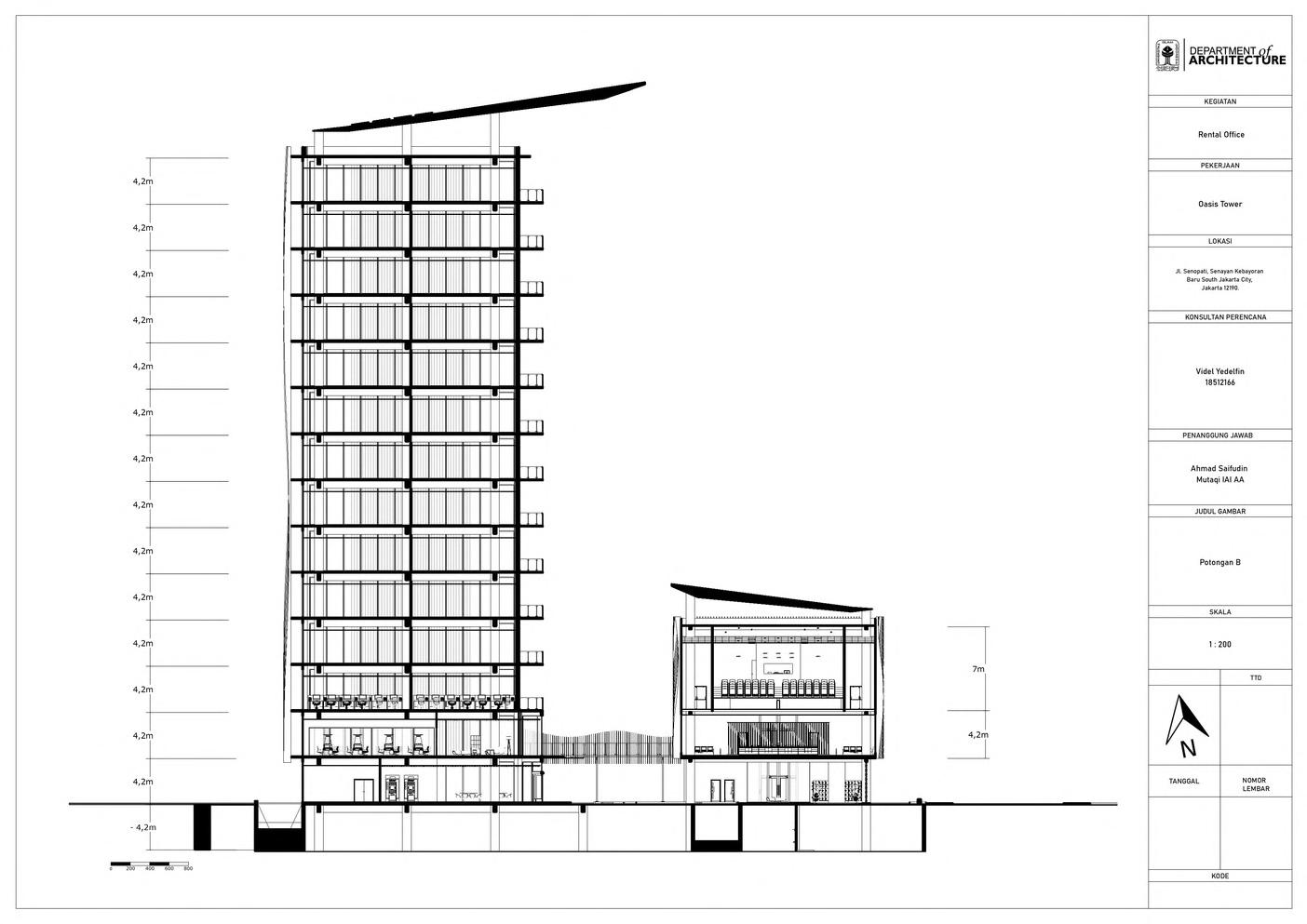
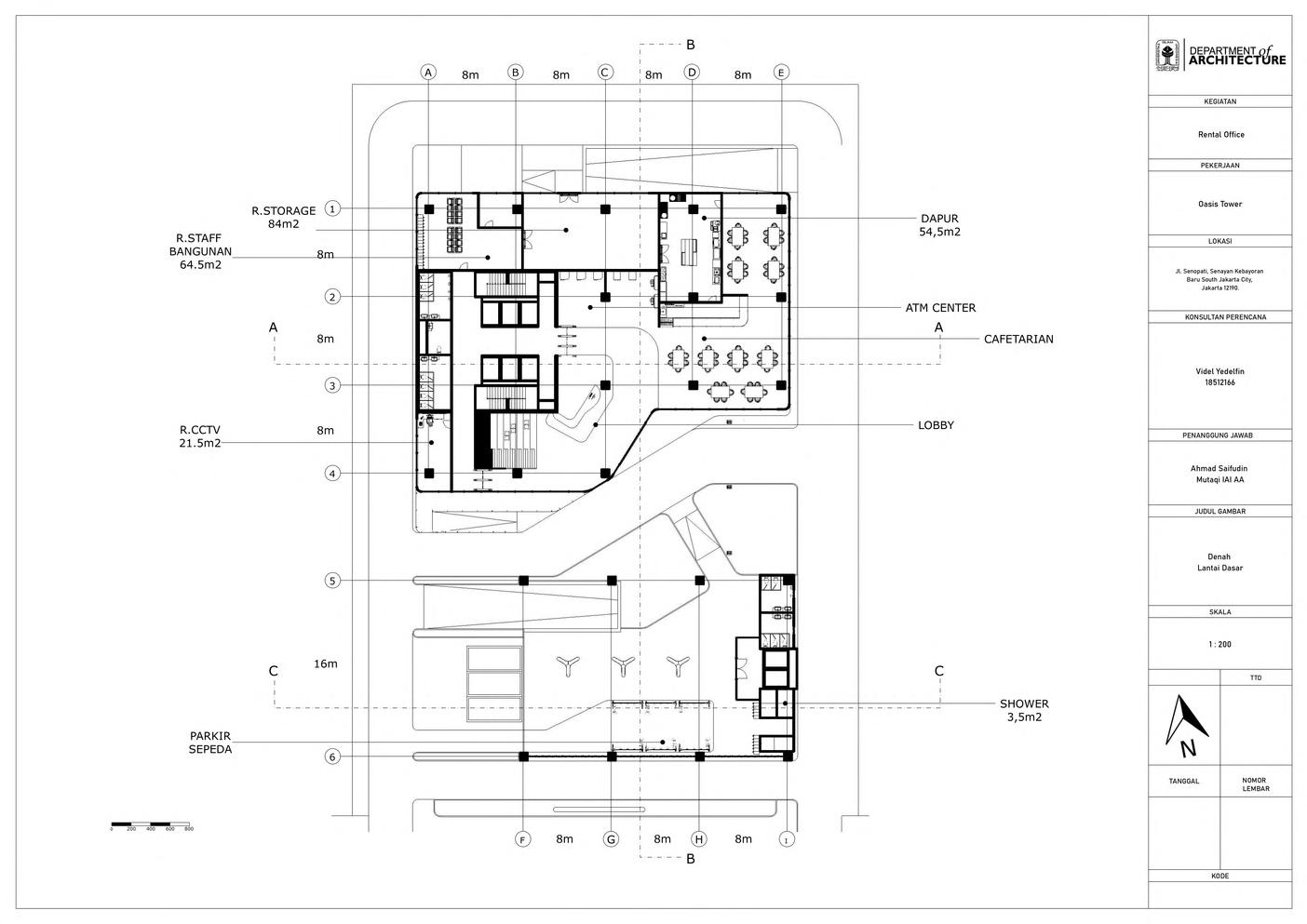
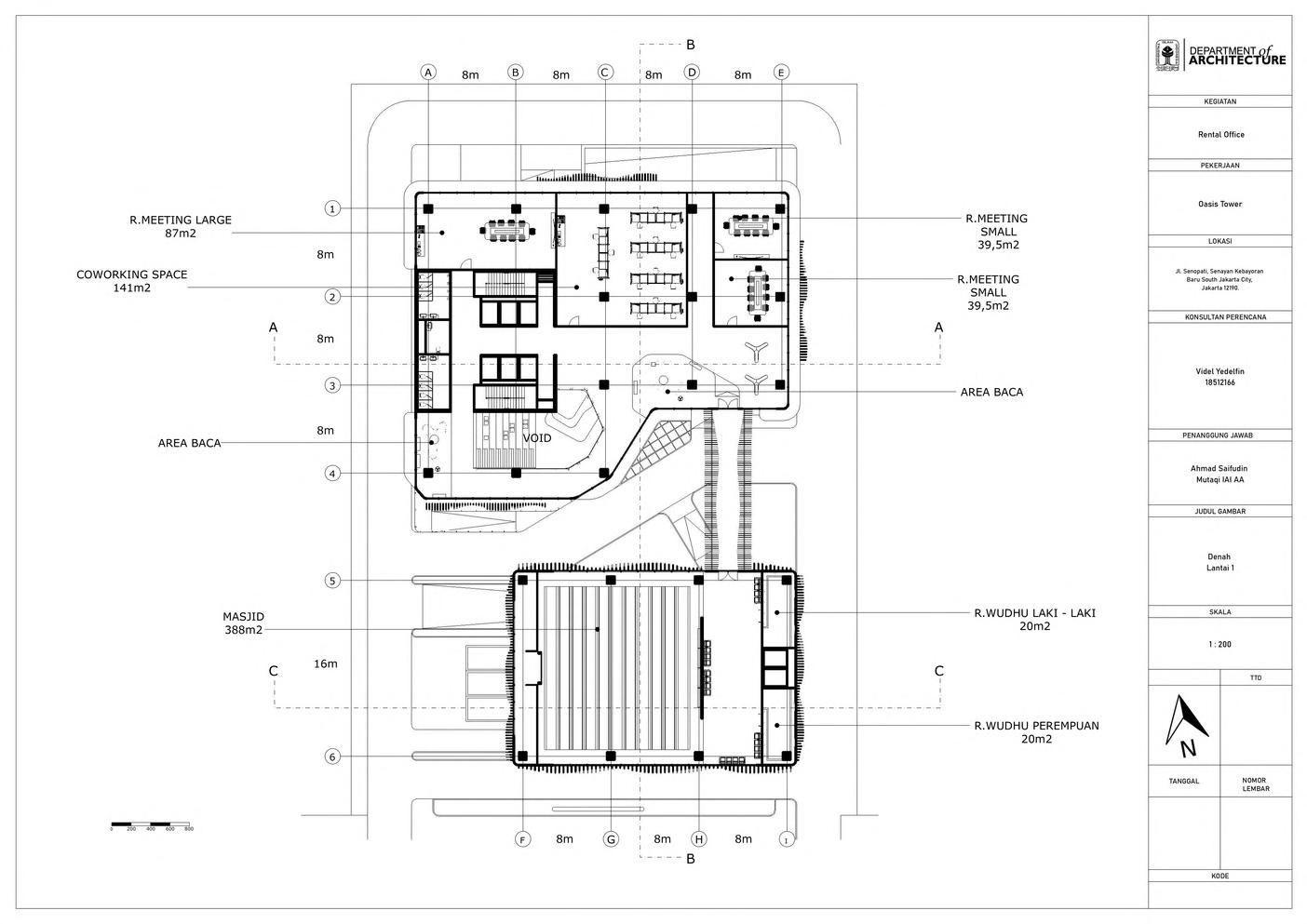
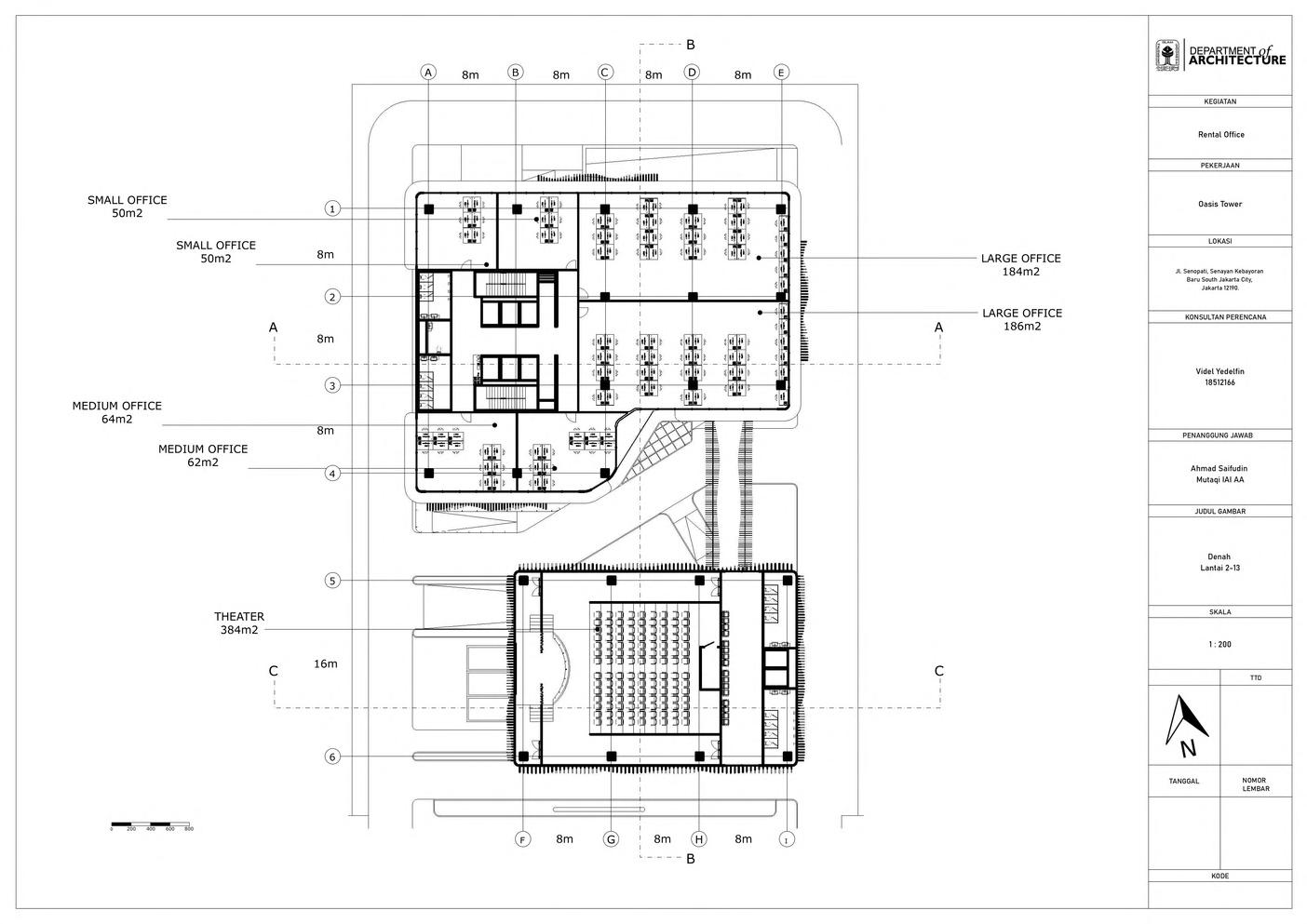
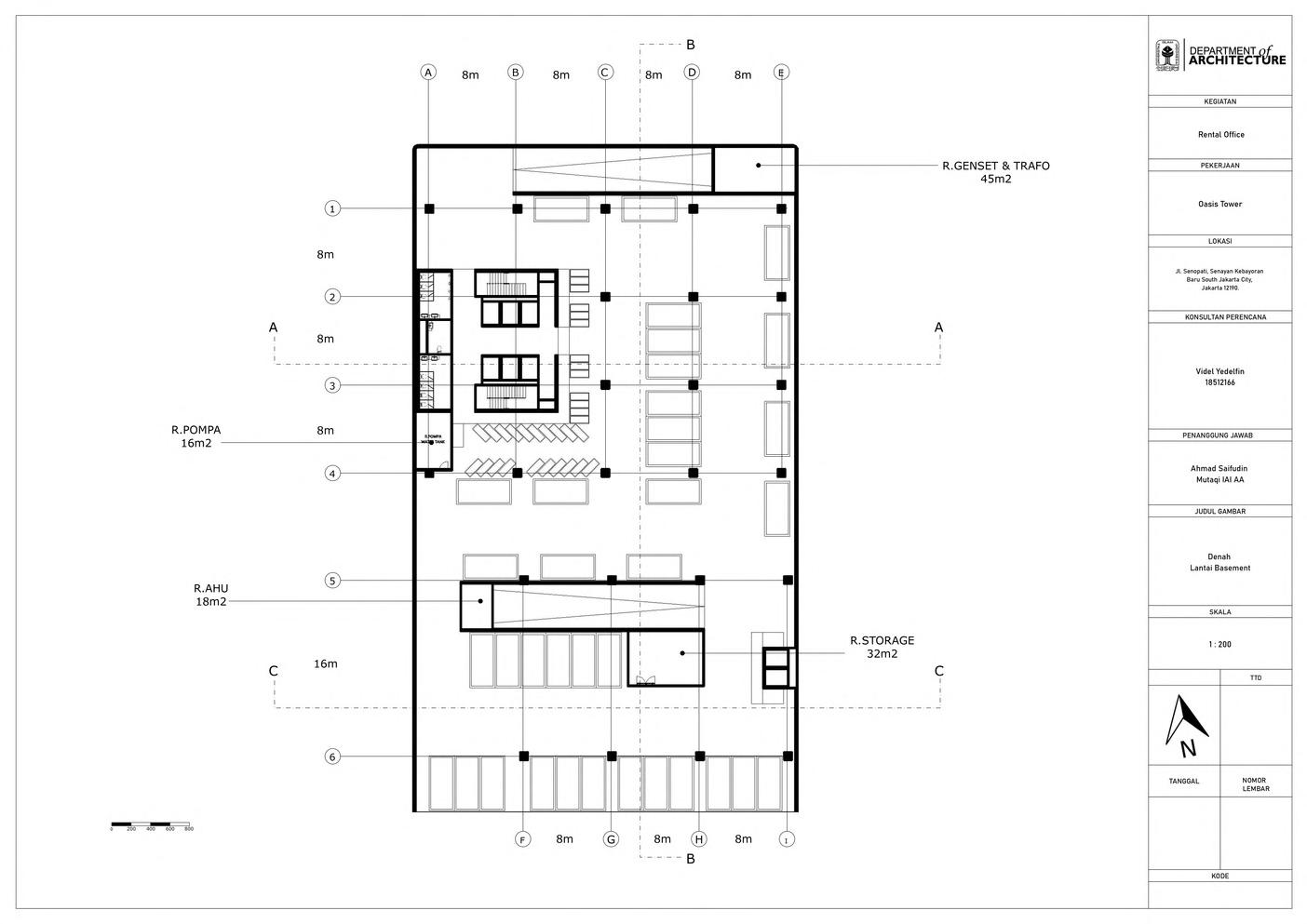
Basement Ground Floor 1st Floor Typical Floor Office Building (2nd Floor -13th floor)
Section
A
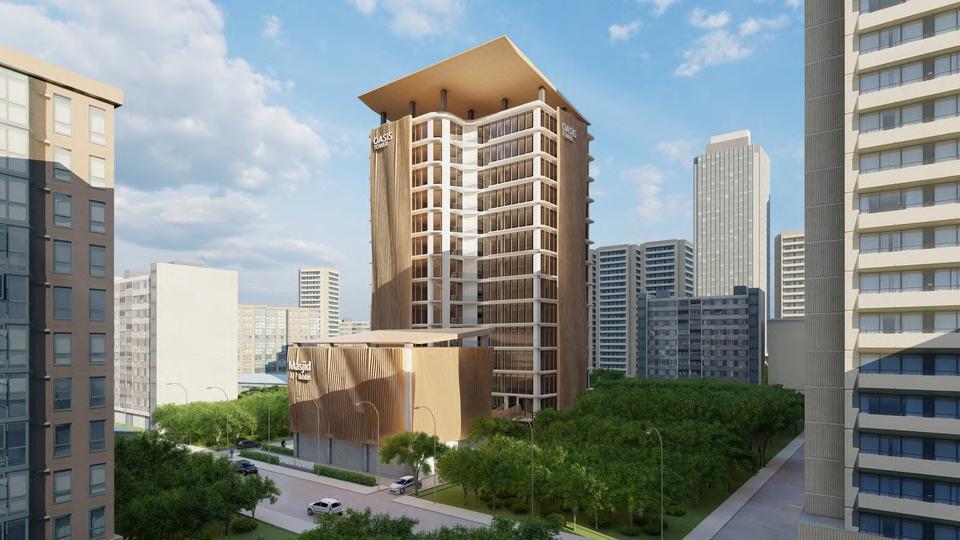
 Building Exterior
Building Exterior
Building Exterior
Building Exterior
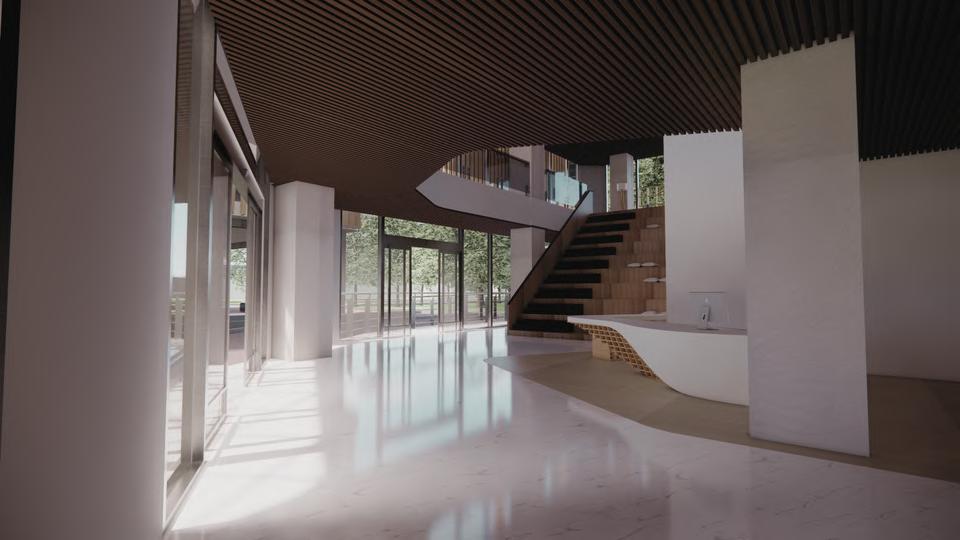
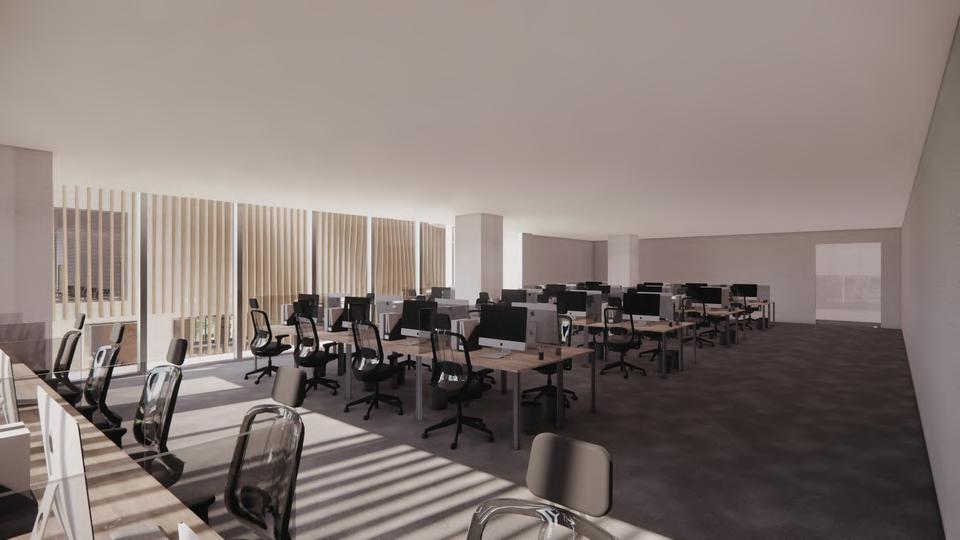
Lobby Office
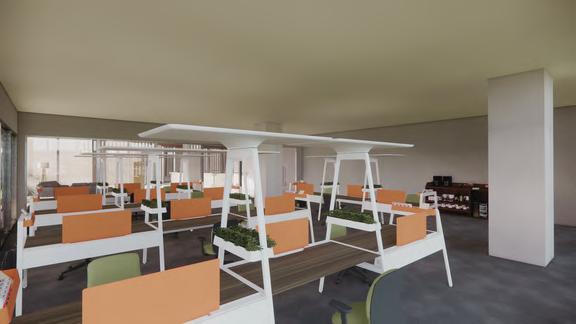
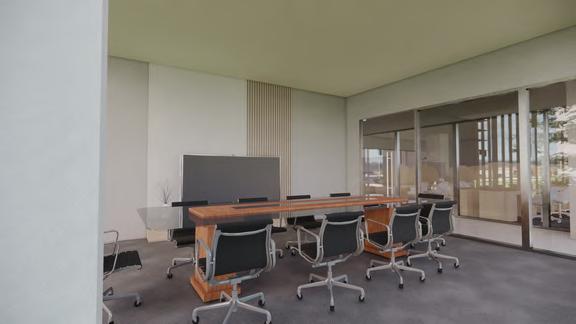
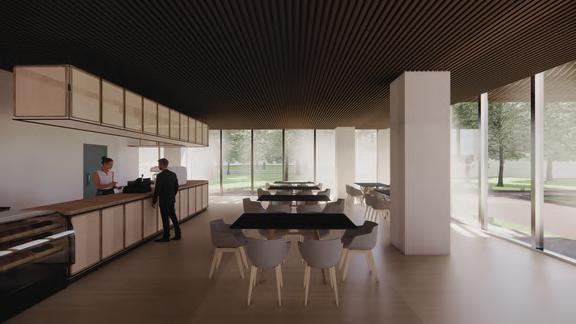
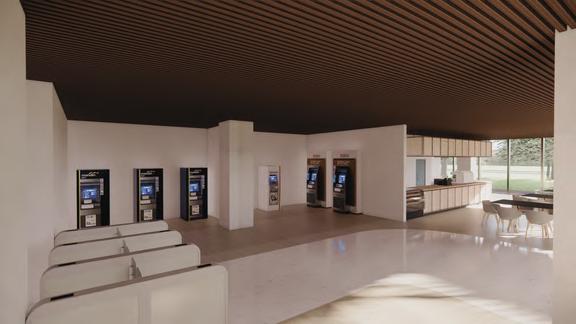
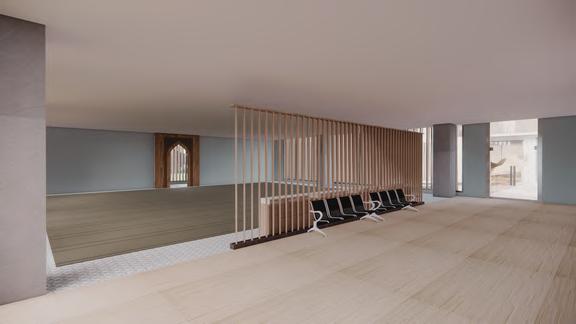
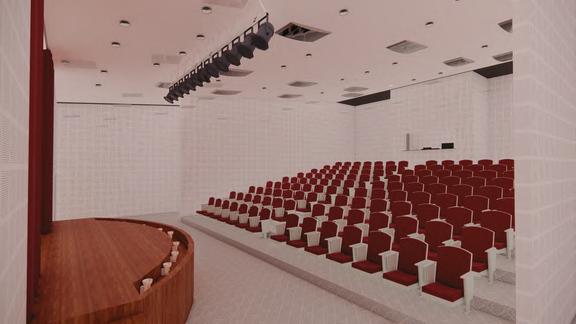 Co working
Meeting Room
Mosque Theater
Cafetarian Atm Center
Co working
Meeting Room
Mosque Theater
Cafetarian Atm Center
03 TRICELL PERMACULTURE
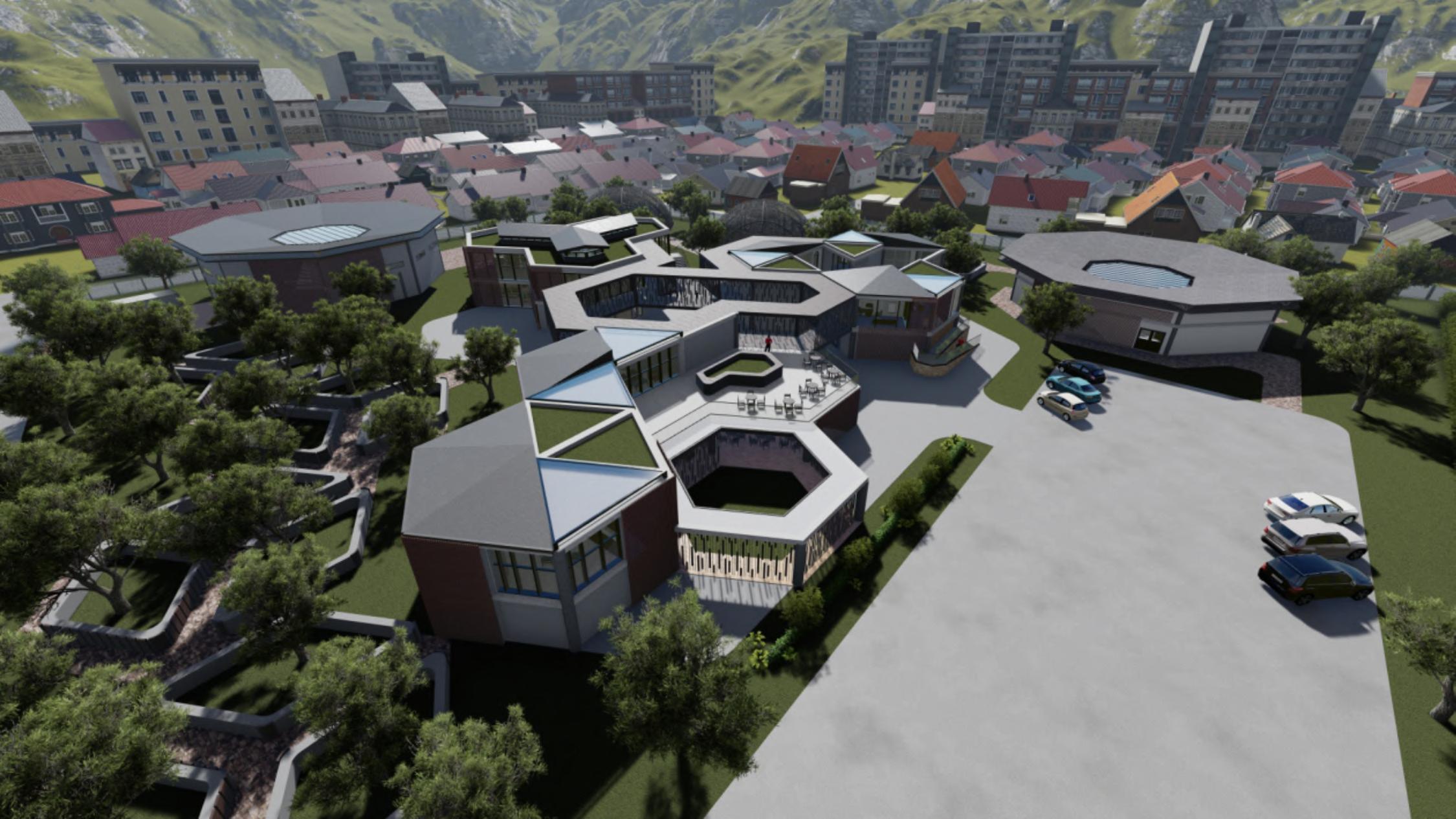
Architectural Design Studio 2
Tricell Permaculture
Jombor, D I Yogyakarta
Site Area
13.000 sqm
Building Area
2 000 sqm
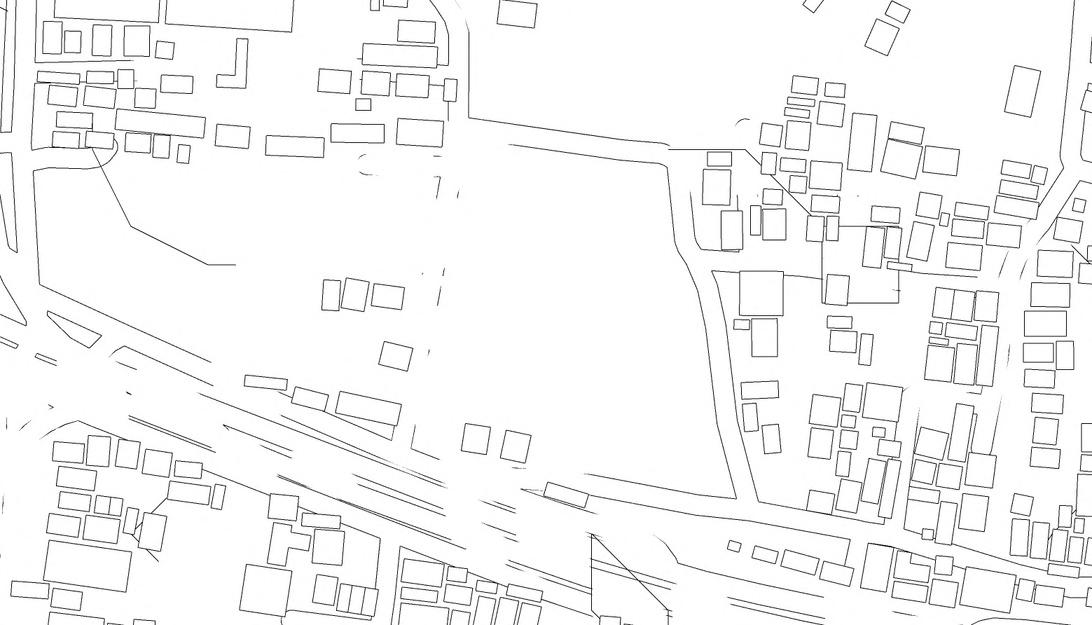
The project name is Tri - Cell Permaculture Tri-Cell itself stands for three permaculture cells, if in analogy the tricell itself is a network of interconnected cells, in this case the tricell itself is divided into three network classes: the first is creation, the second is manners, the third is mutualism Of these three things, it is an interconnected principle that eventually created the Tri-Cell Permaculture
The aim of this project is to revive nature in the middle of an urban area so that nature and architecture are in harmony Based on the issues that occur, AGV Studio aims to design Agrotourism in the middle of an urban area with the principles and ethics of Permaculture, this aims to create a synergy between technology and nature into one related line.
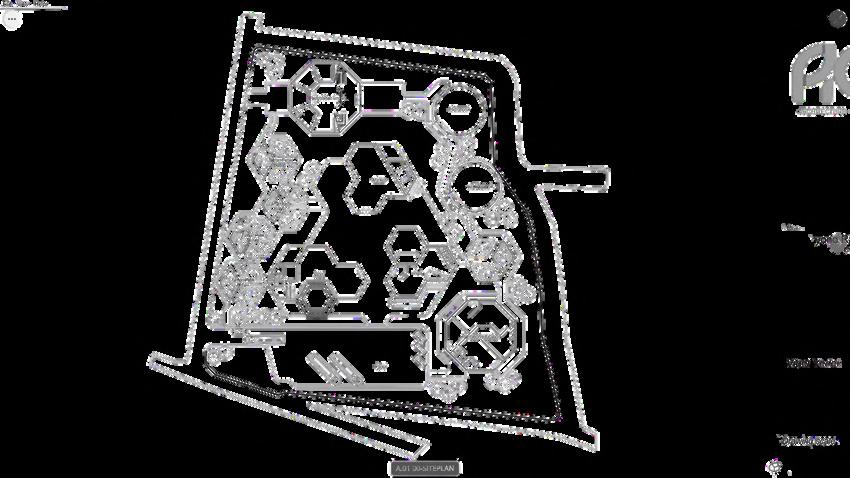
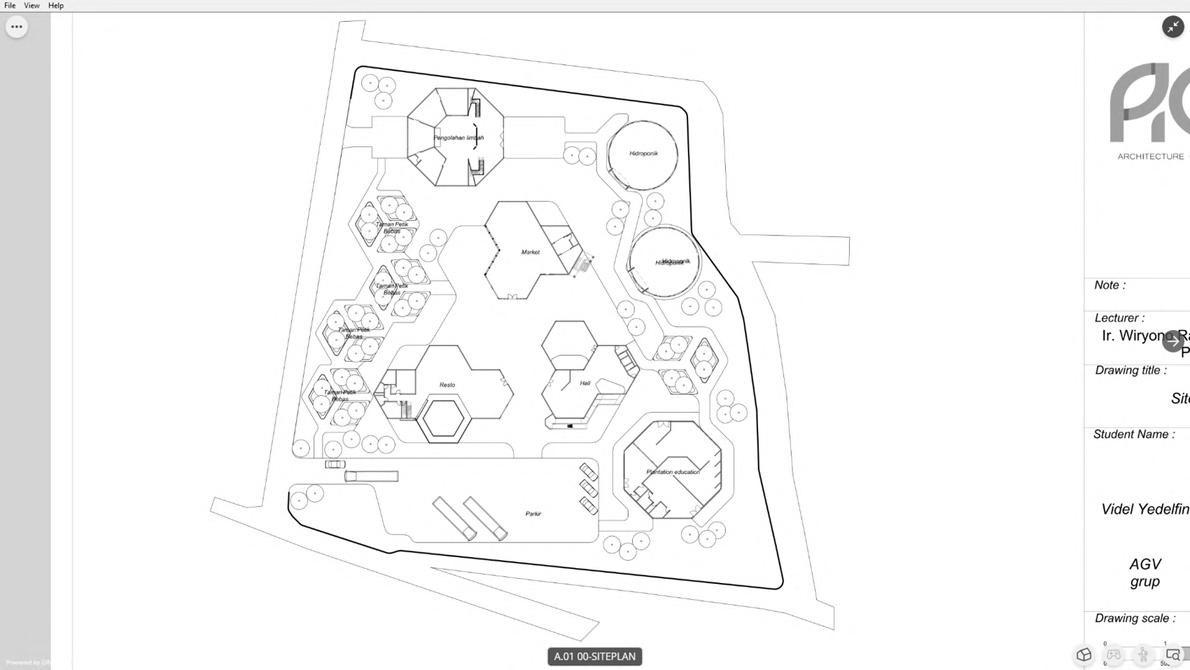
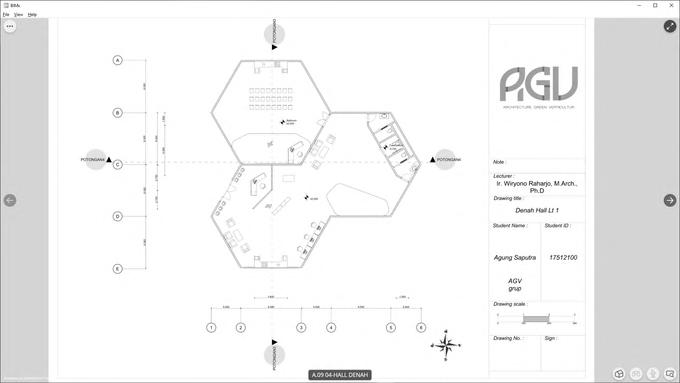
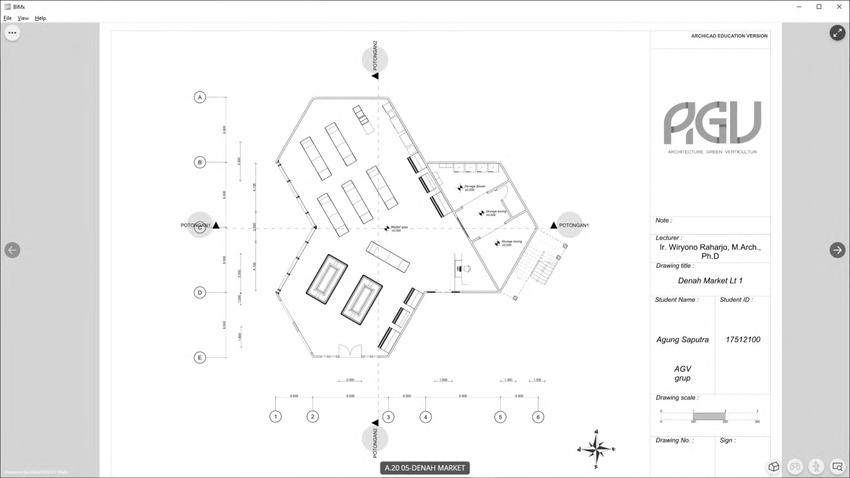
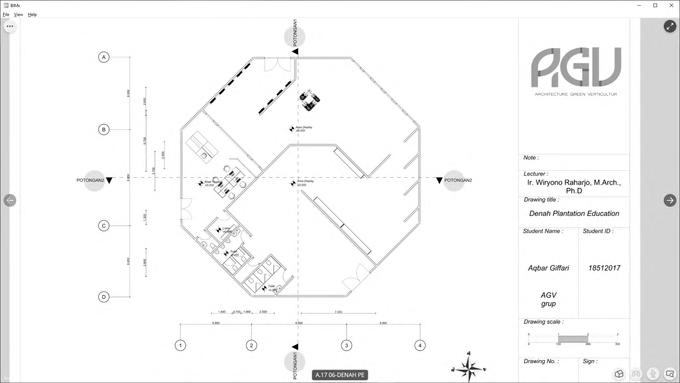
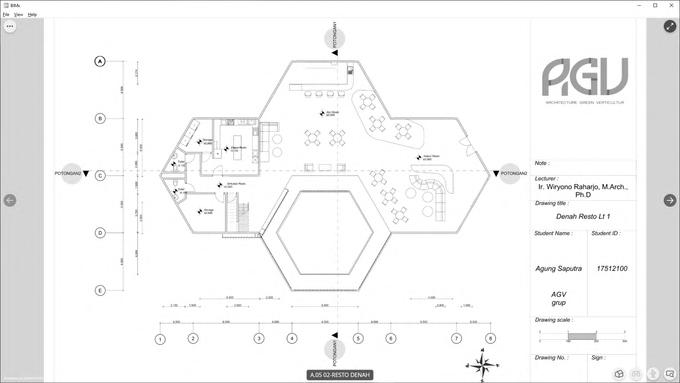
Restaurant Hall Supermarket Plantation Education
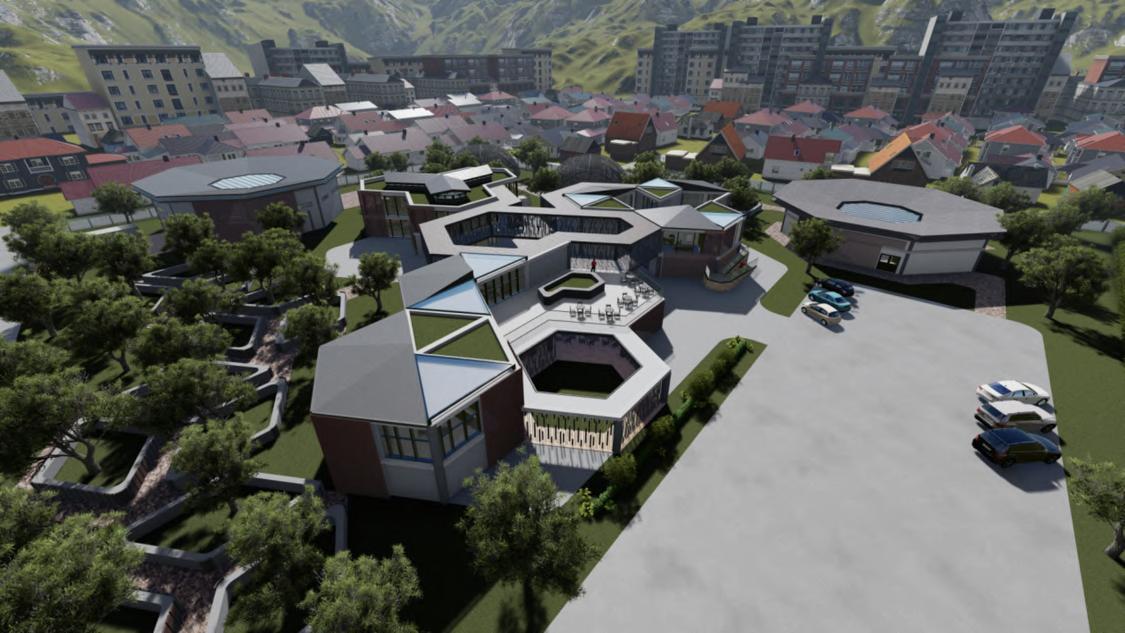
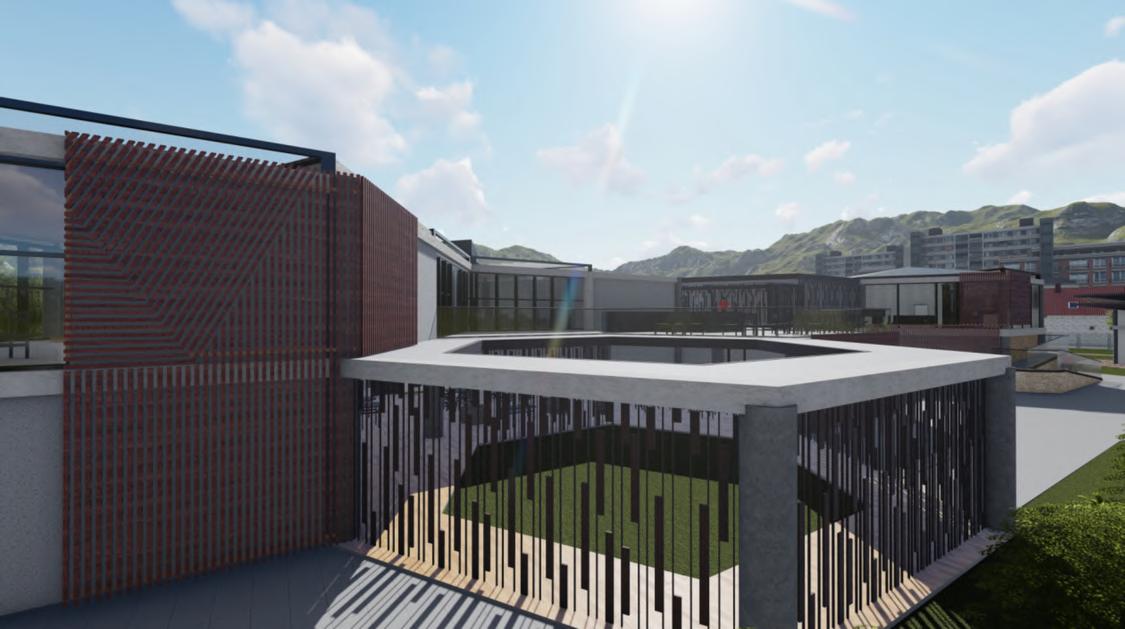 Building Exterior
Building Exterior
Building Exterior
Building Exterior
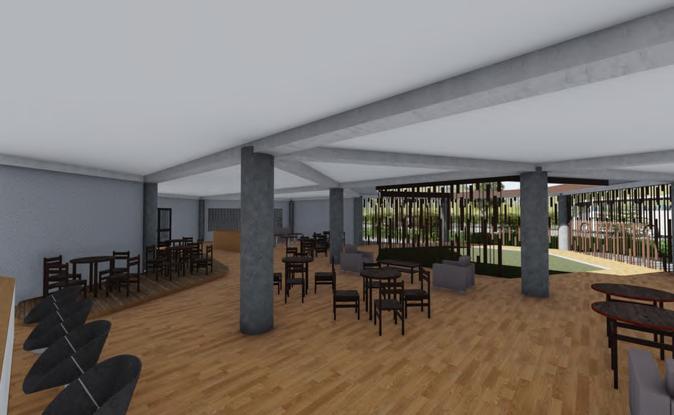
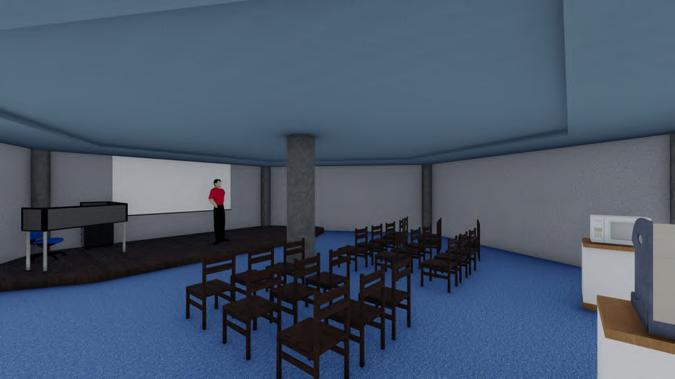
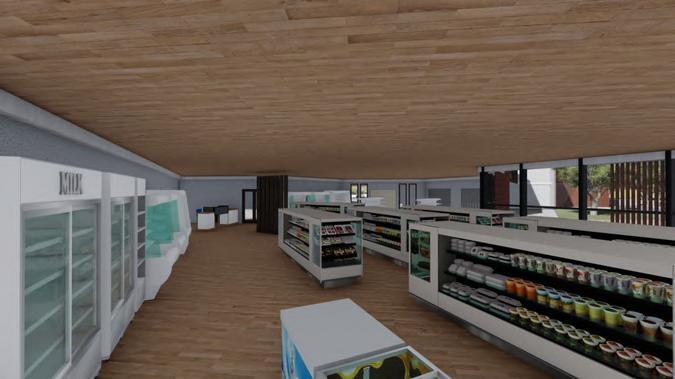

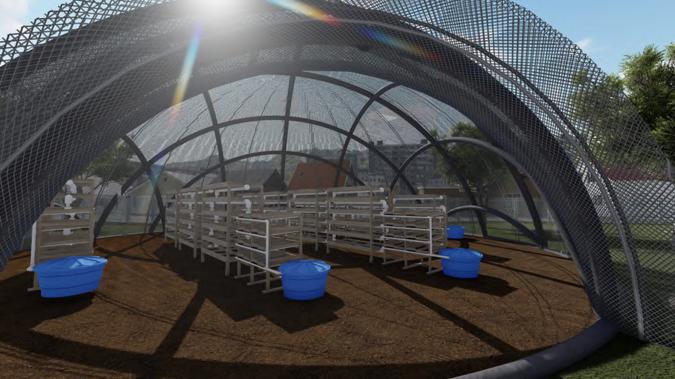
 Restaurant Hall
Hydroponic
Waste Treatment
Supermarket
Plantation Education
Restaurant Hall
Hydroponic
Waste Treatment
Supermarket
Plantation Education
04 D'METER CO WORKING
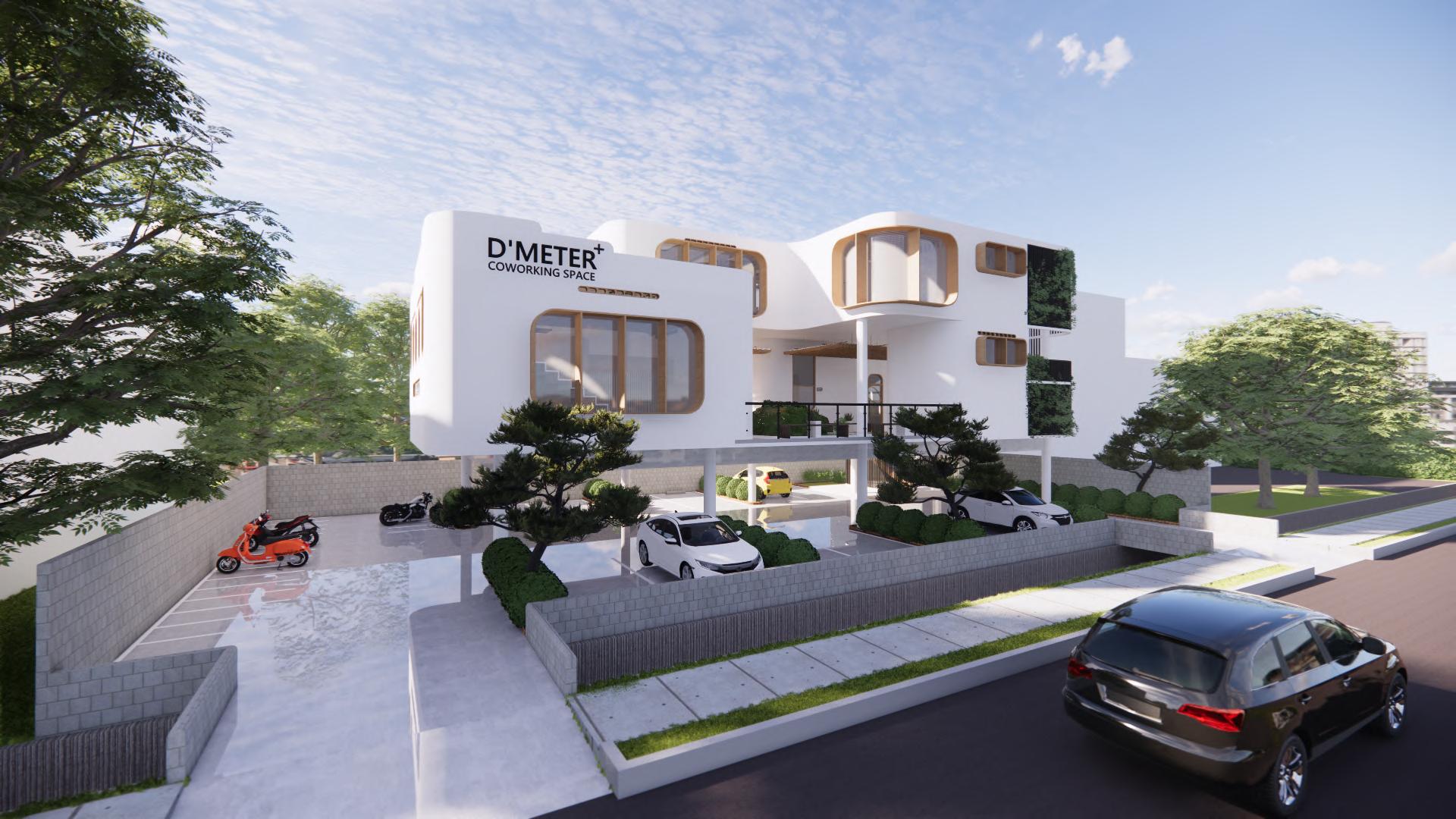
Pekanbaru which known as a city of commerce and services is also a city with a high rate of growth, migration and urbanization on the island of Sumatra, and resulting in a high level of carbon emissions produced The hot temperature of Pekanbaru City requires people to adapt to reduce the effects or impacts of the existing hot temperatures. One of the adaptations made by people around Pekanbaru city is to increase electricity consumption for the use of air conditioners and fans to improve the suitability of existing conditions with the desired conditions
People's dependence on the use of AC is quite high and this indicates that the location of the environment is poor, lack of vegetation and high population with quite dense housing, so this environment makes the high air temperature with the heat of dry season To stop global warming and leave a livable world for future generations, we must move to a zerocarbon society as soon as possible There are many ways to achieve zero emissions, from switching to renewable energy and make a zero-carbon buildings.
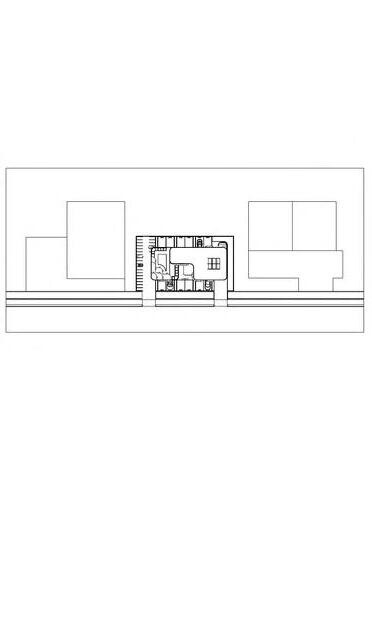
Competition D'Meter Co Working Pekanbaru, Riau
Site Area 500 sqm Building Area 350 sqm
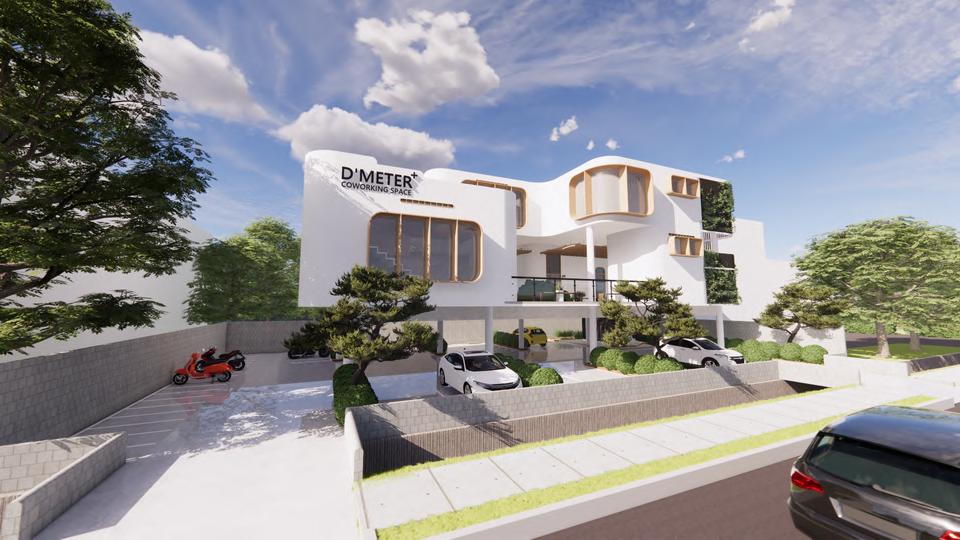
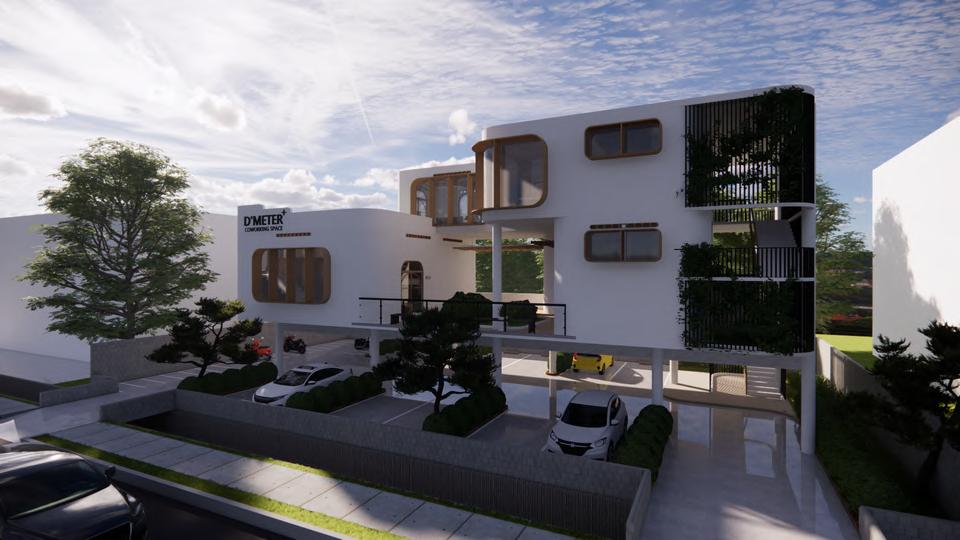 Building Exterior
Building Exterior
Building Exterior
Building Exterior
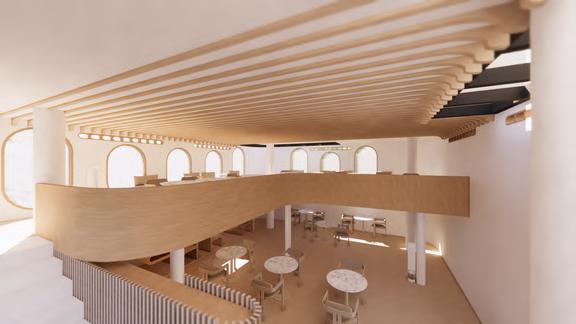
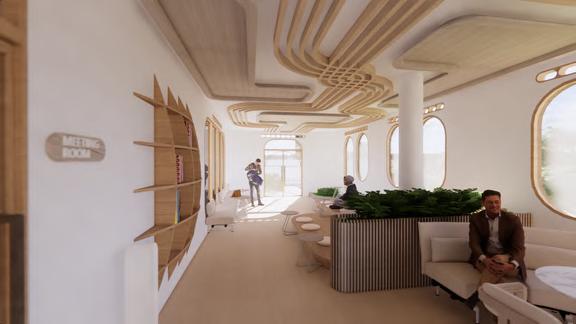
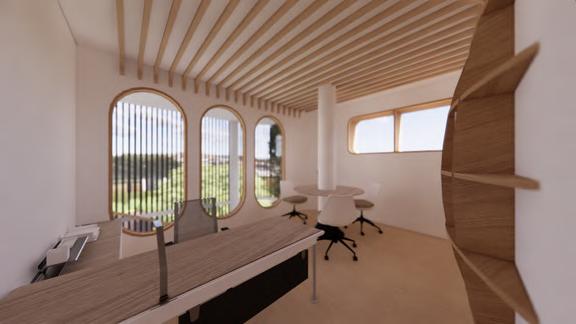
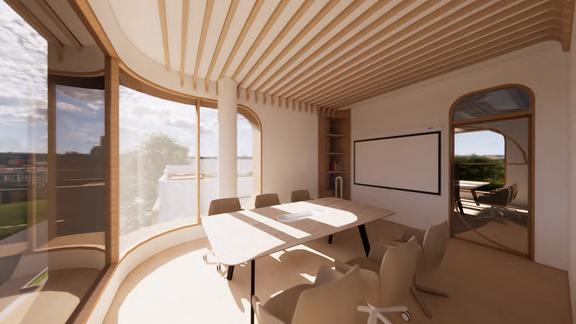
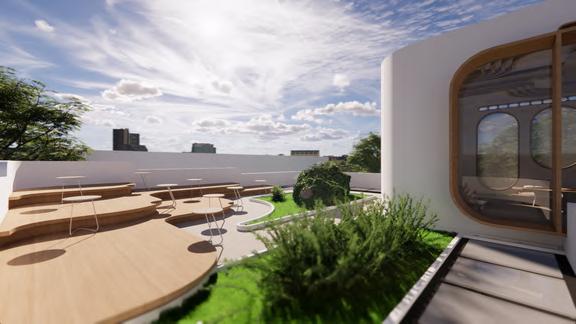
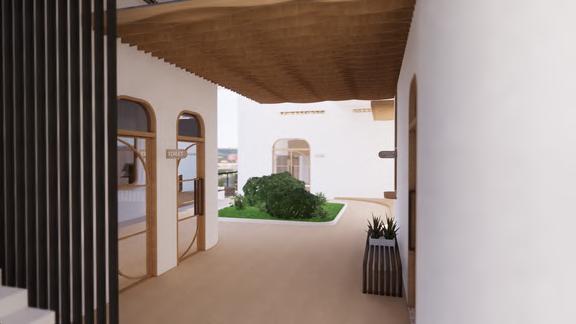
Co working Outdoor Area Entrance Meeting Room
05 EXTERIOR & INTERIOR Freelance Project
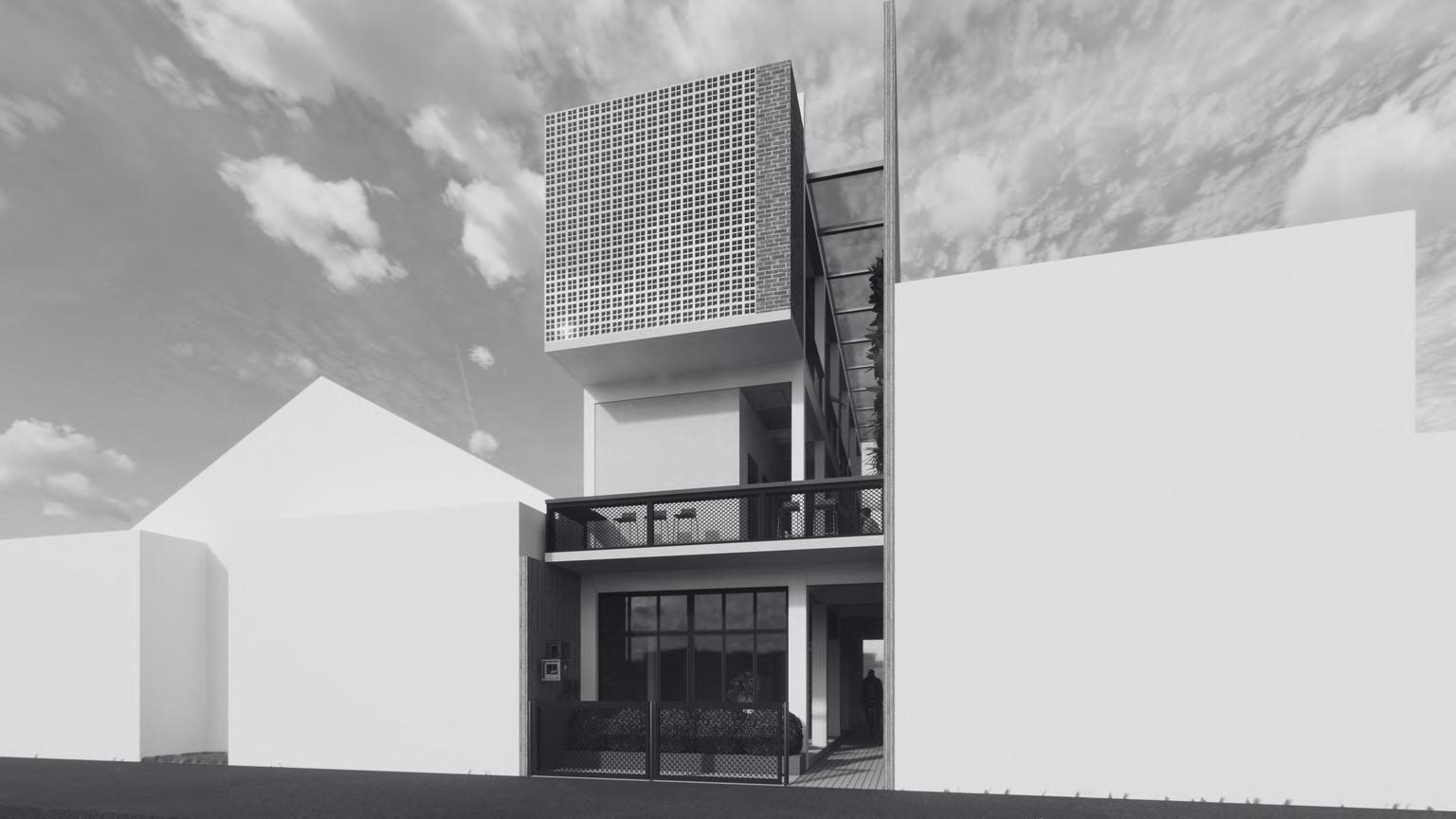
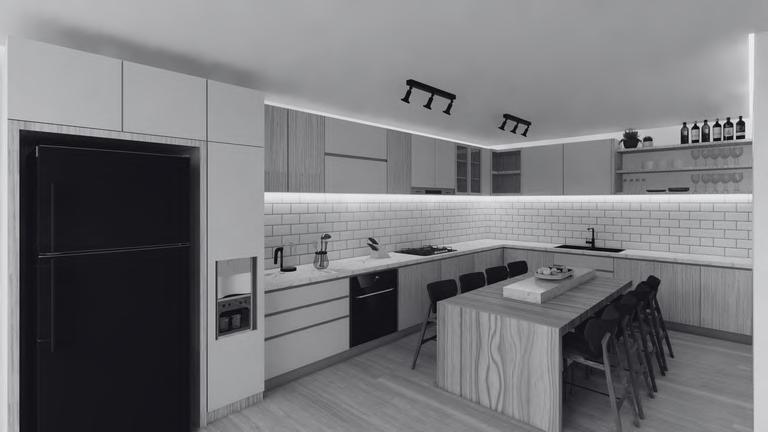
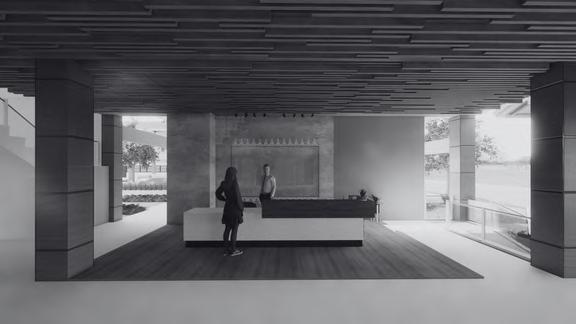
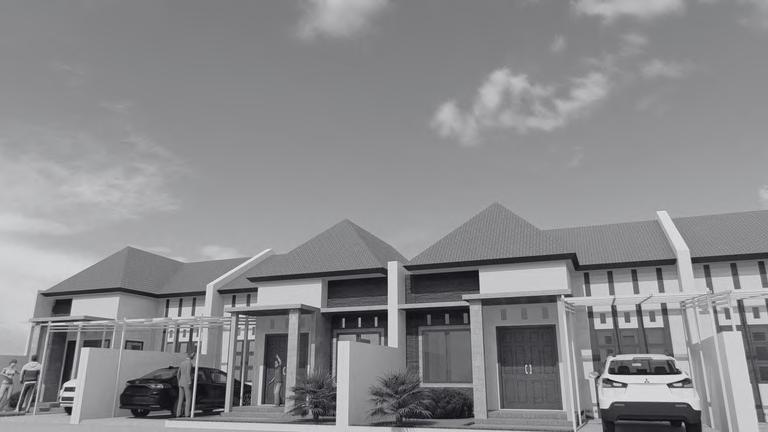
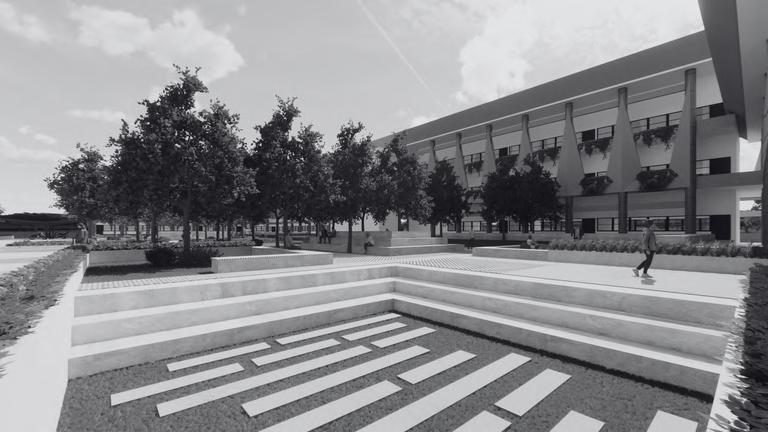
TAMAN REKTORAT
Universitas Lancang Kuning Pekanbaru
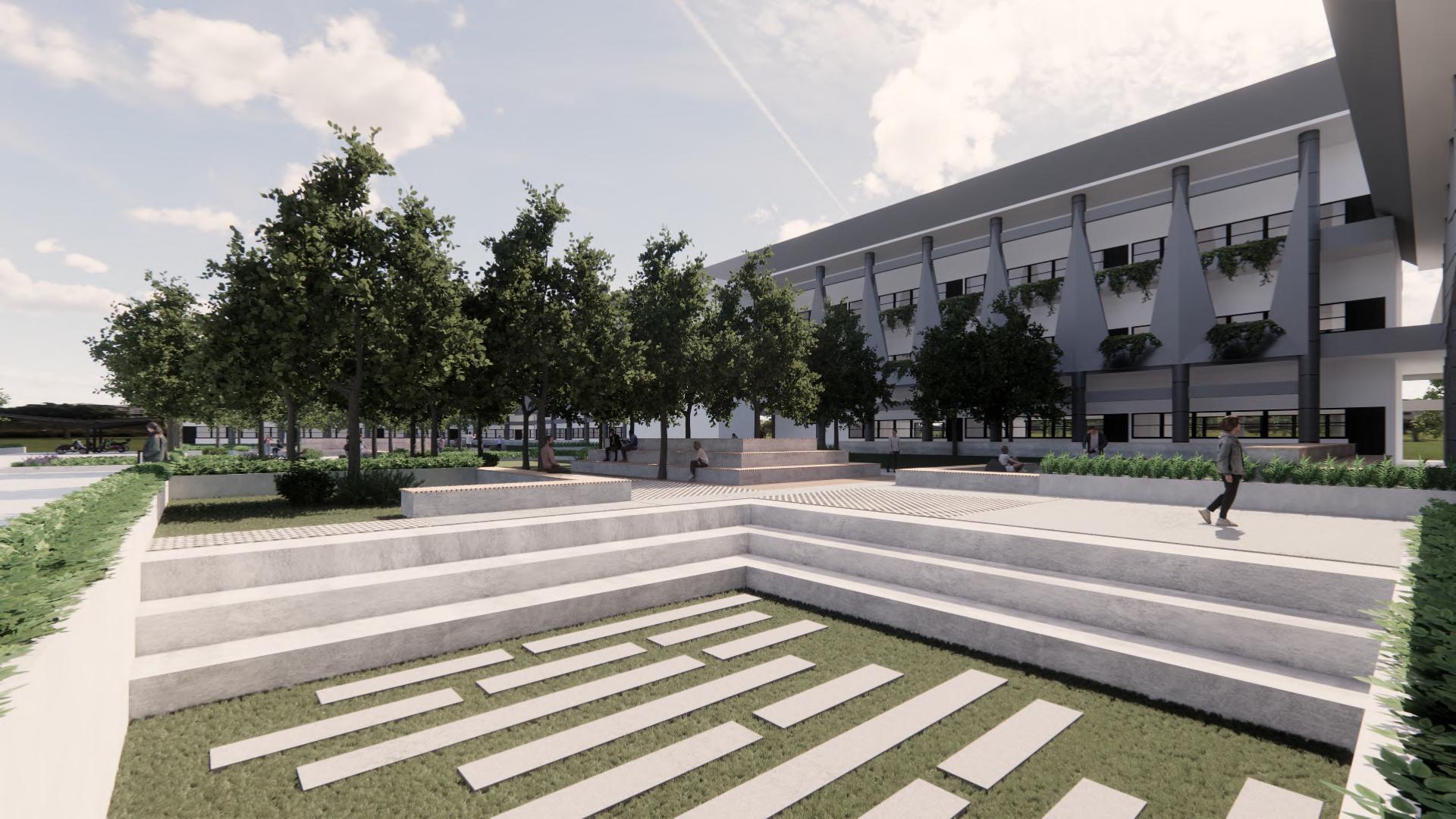
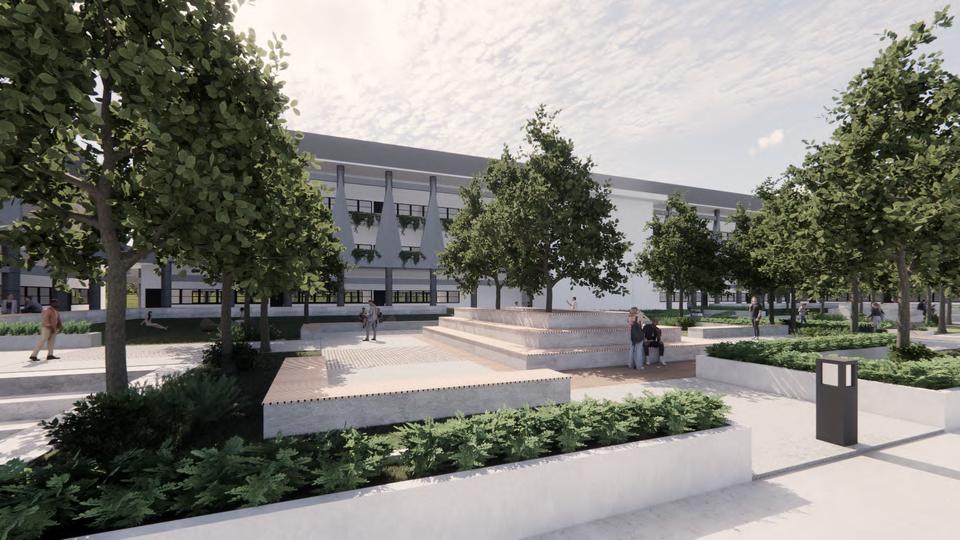
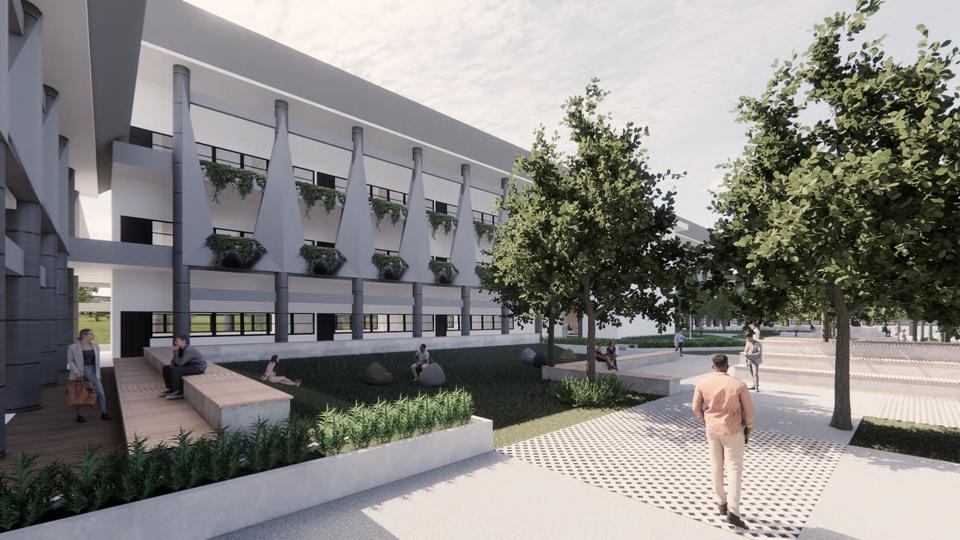
LOBBY REKTORAT
Universitas Lancang Kuning Pekanbaru
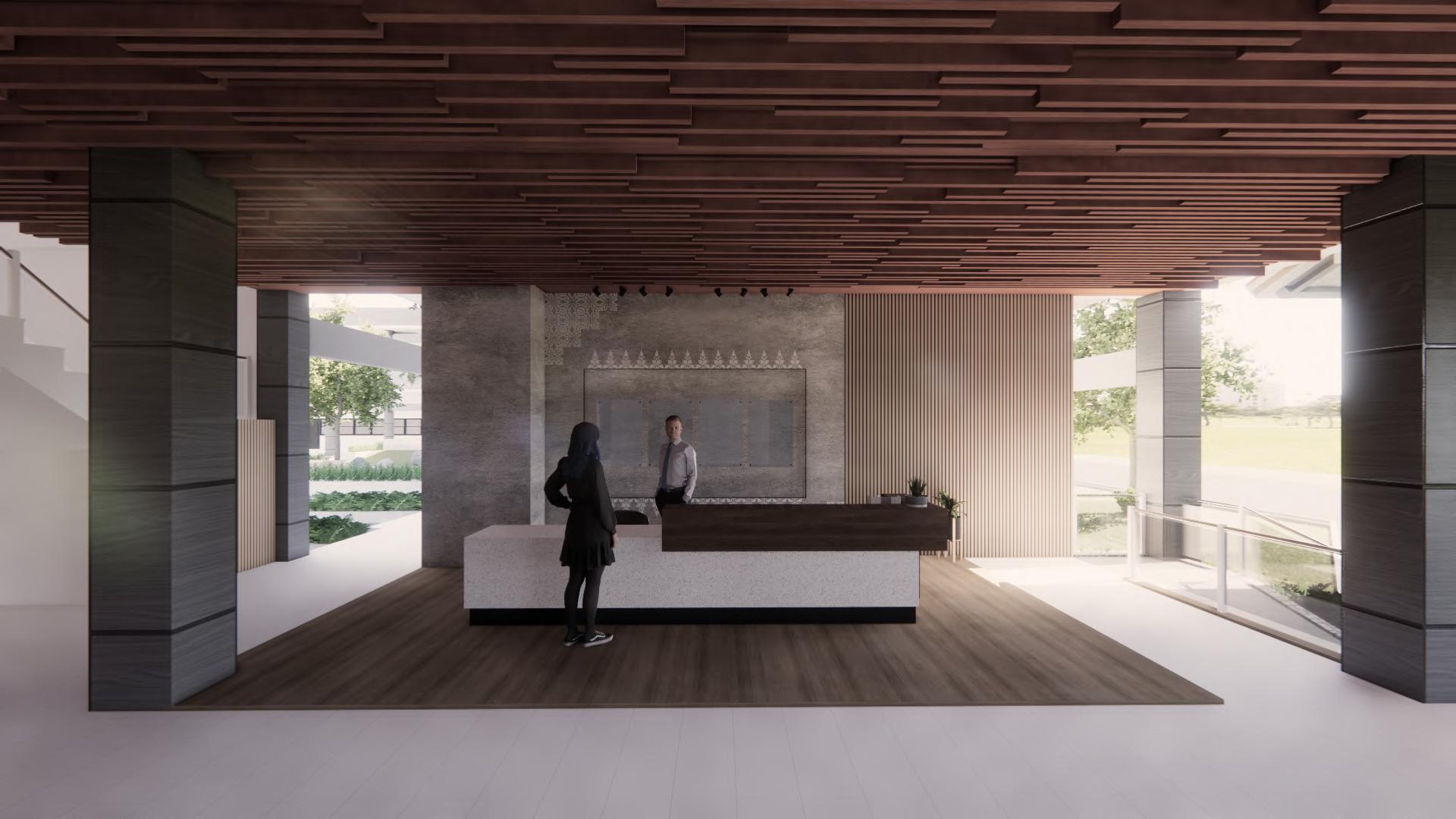
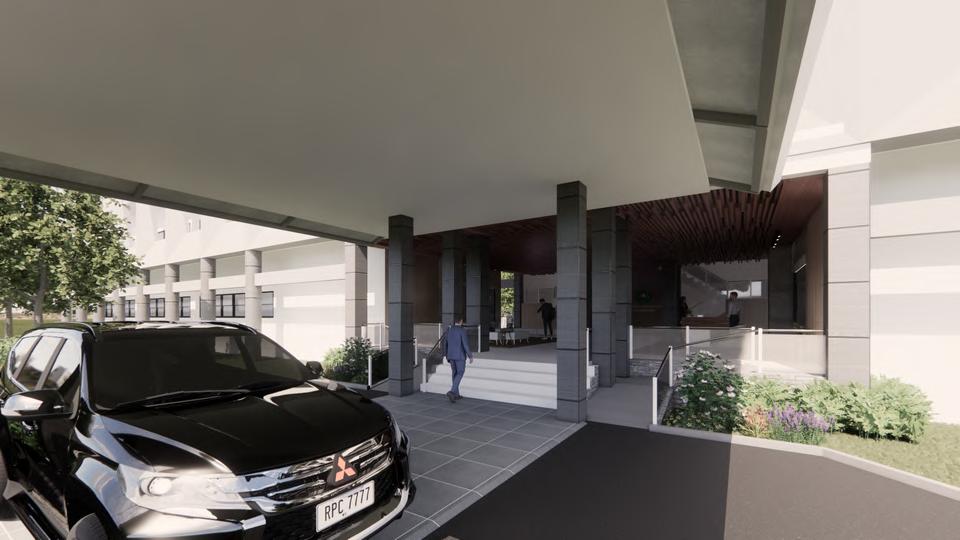
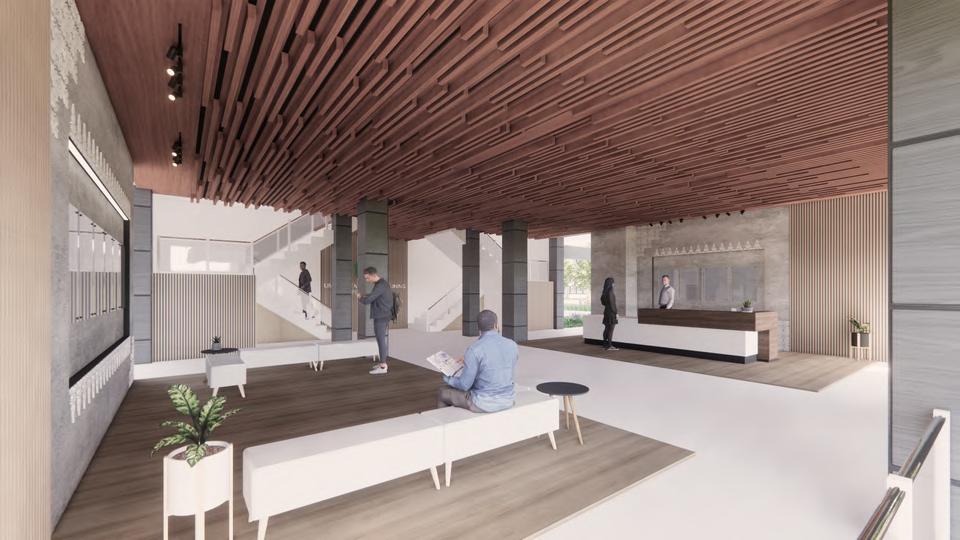
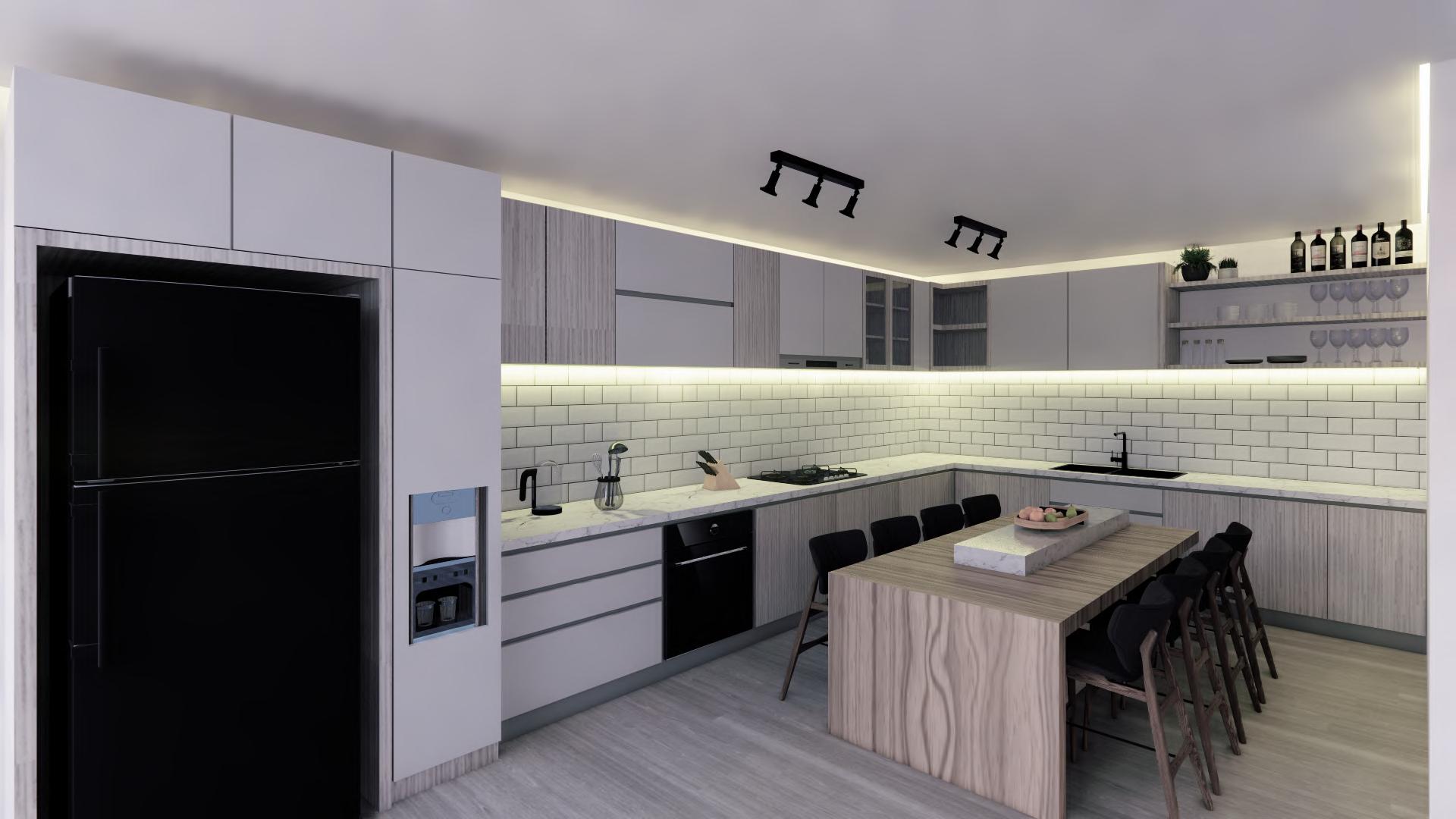
HJ HOUSE Pekanbaru
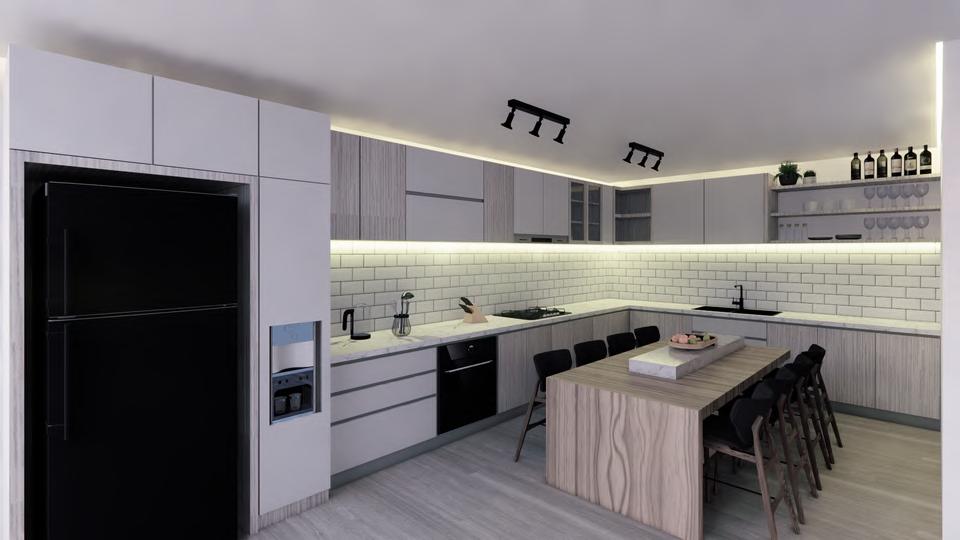
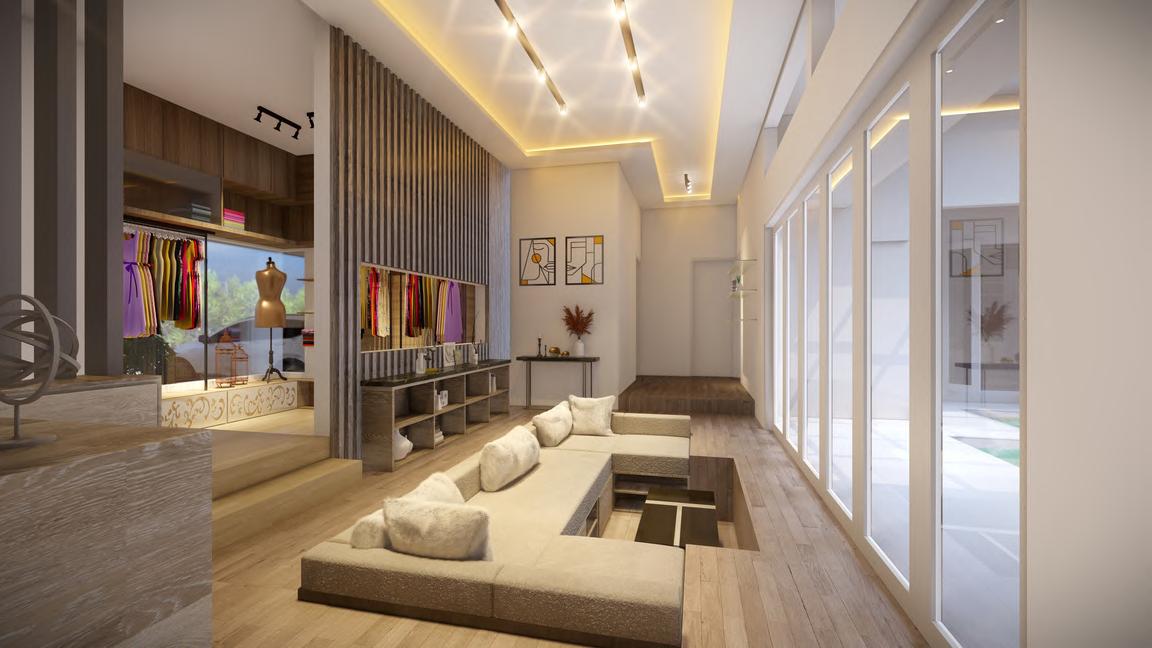
RENJANA KOS
DI.Yogyakarta
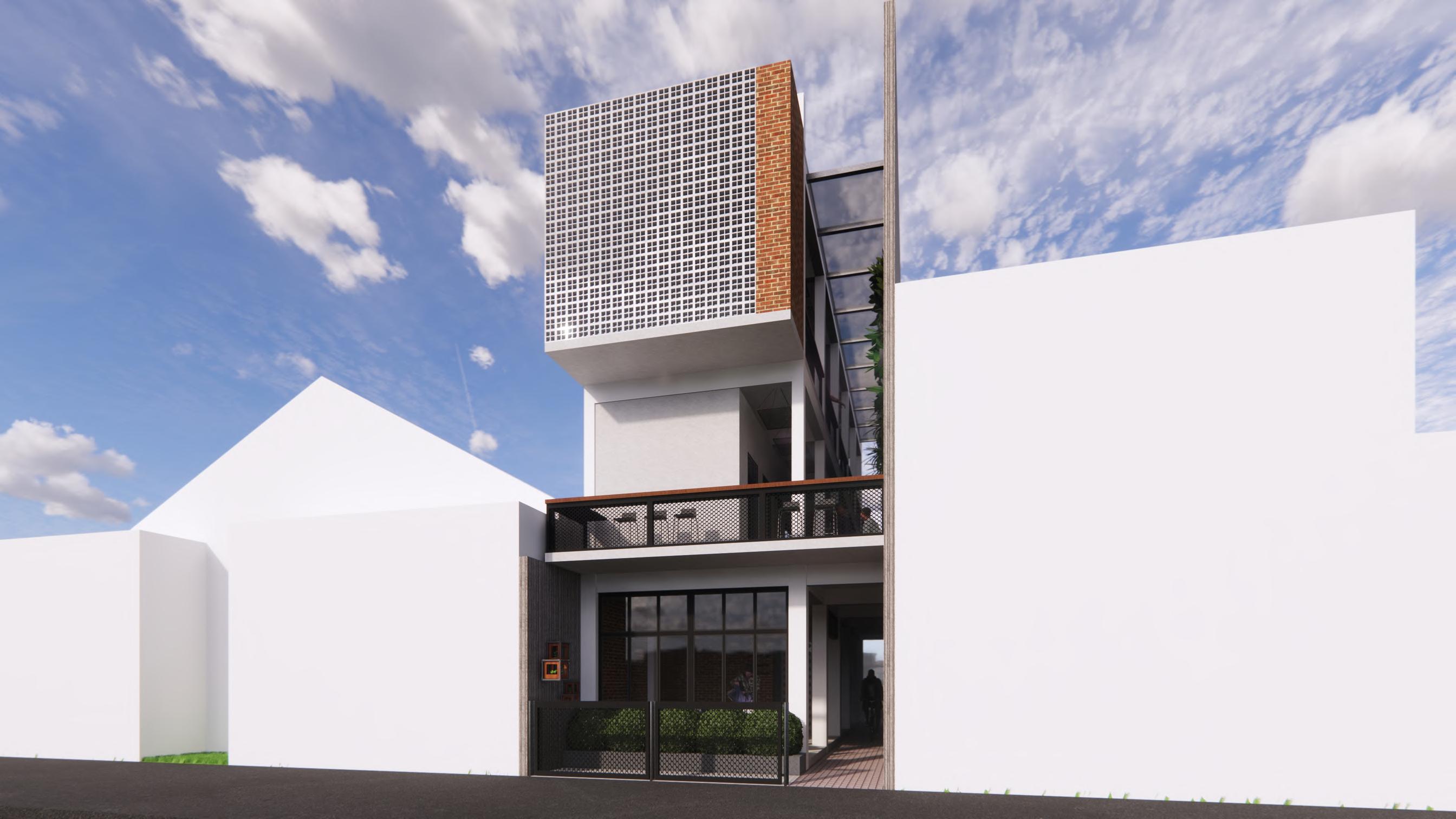
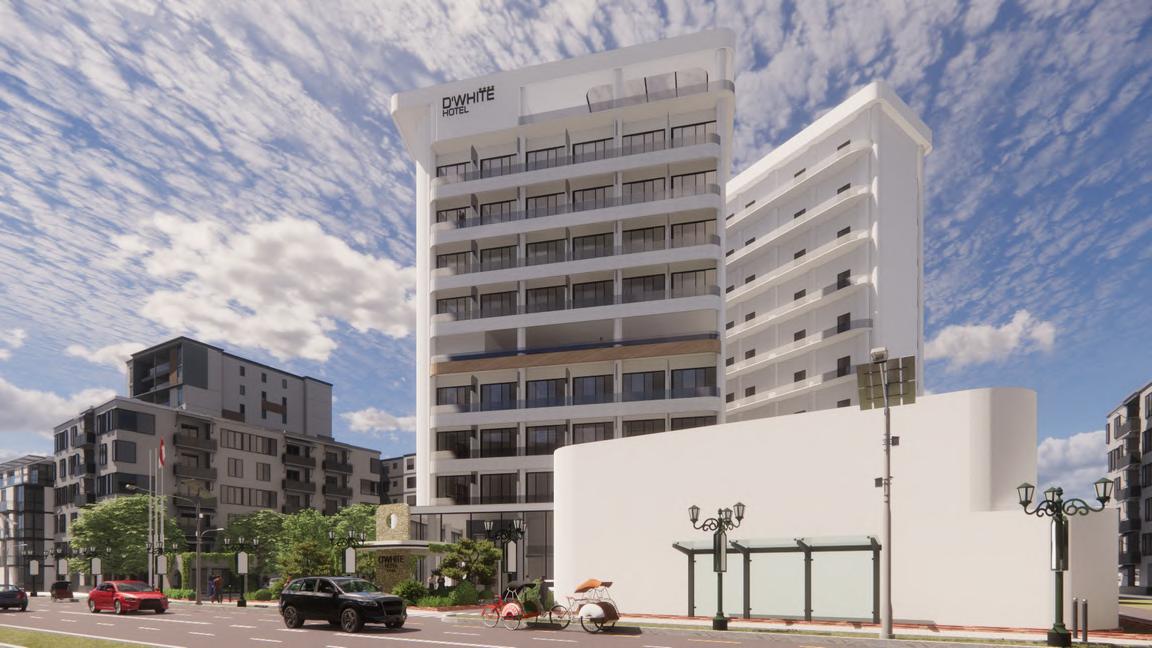
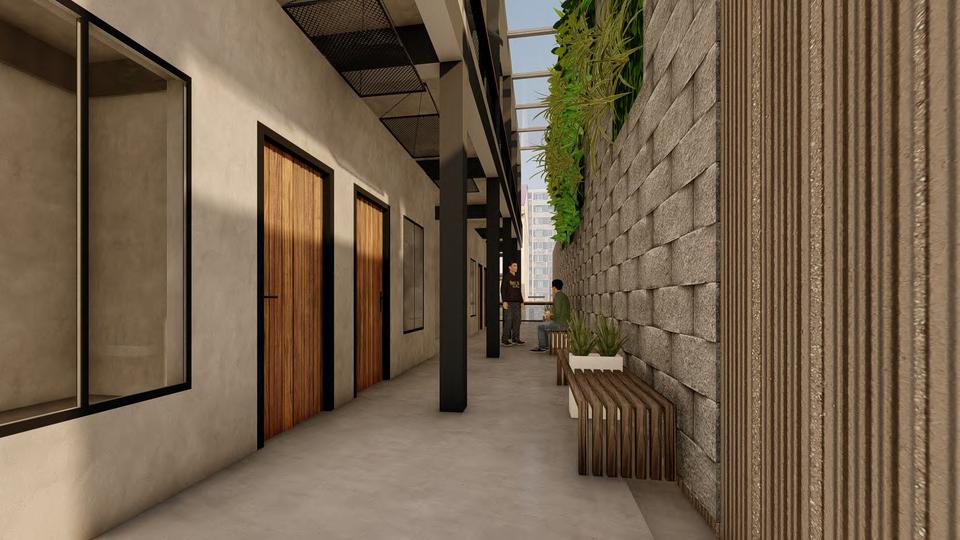
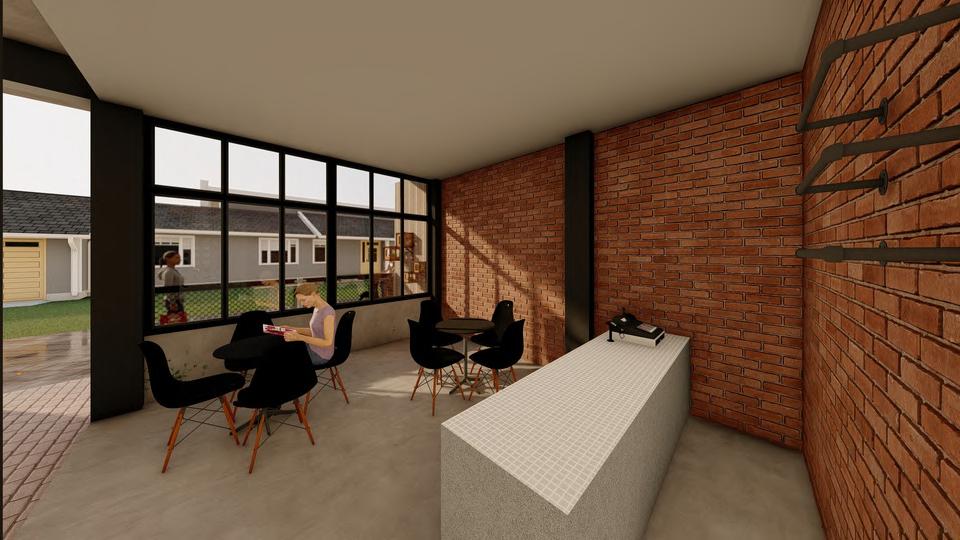
GREEN PRATAMA INDAH
DI.Yogyakarta
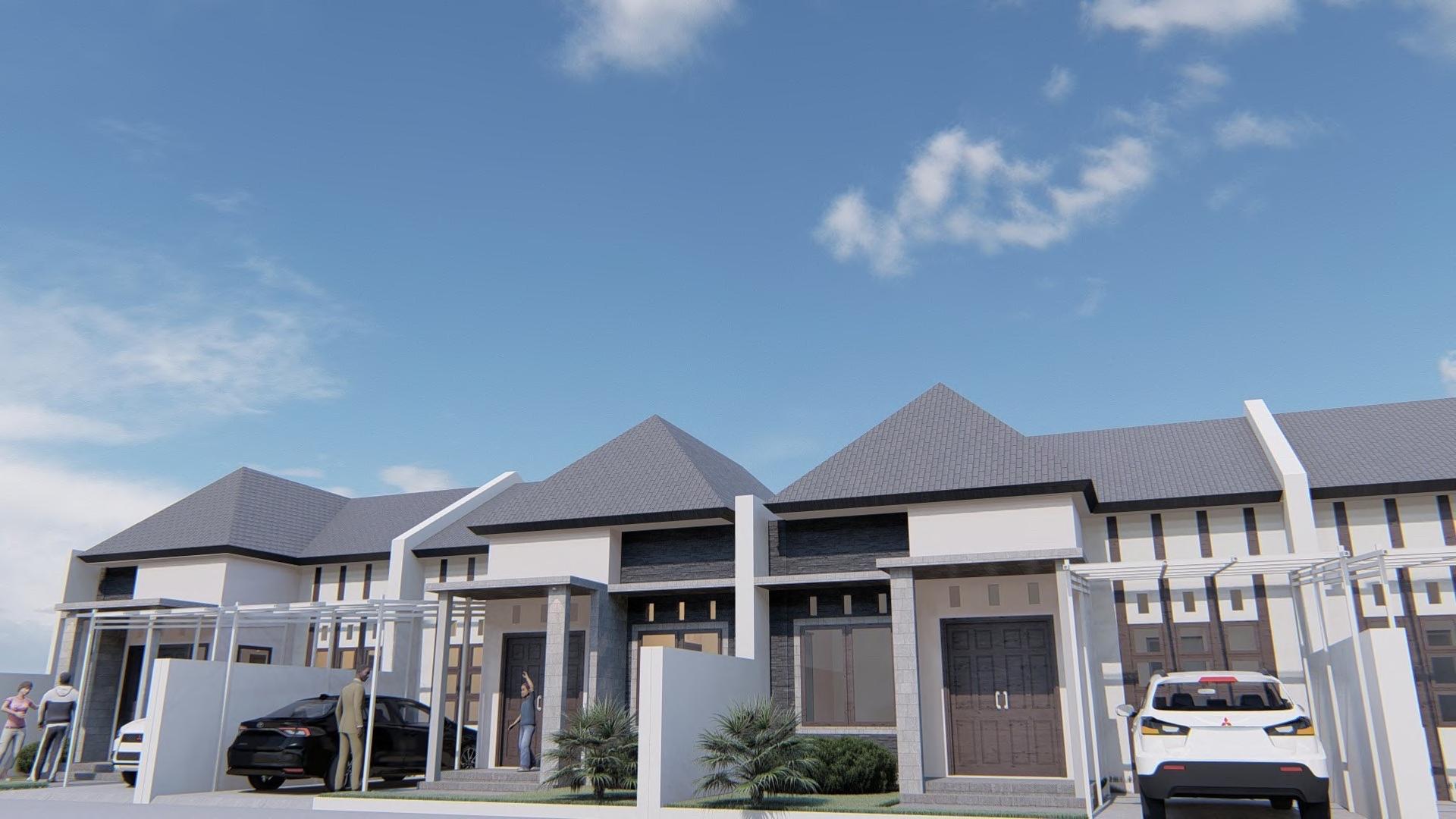

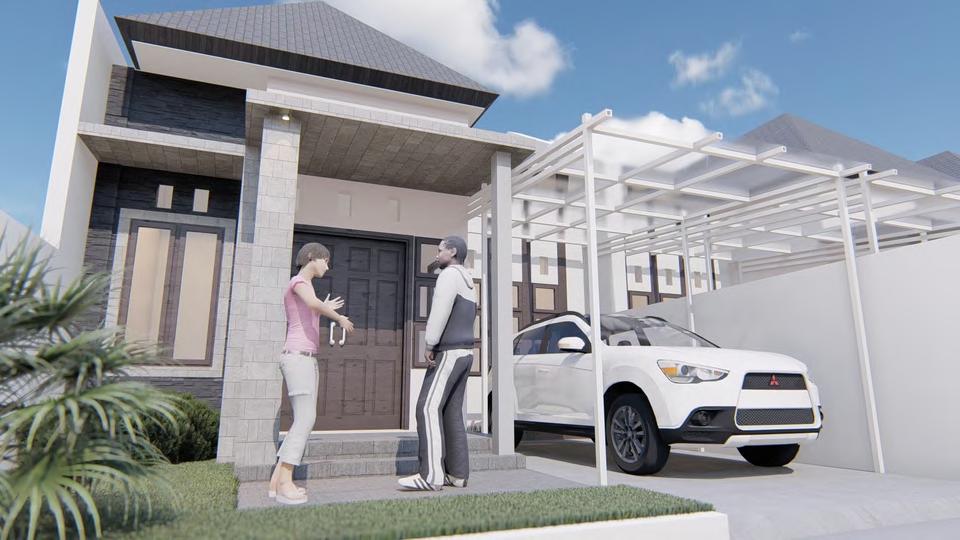
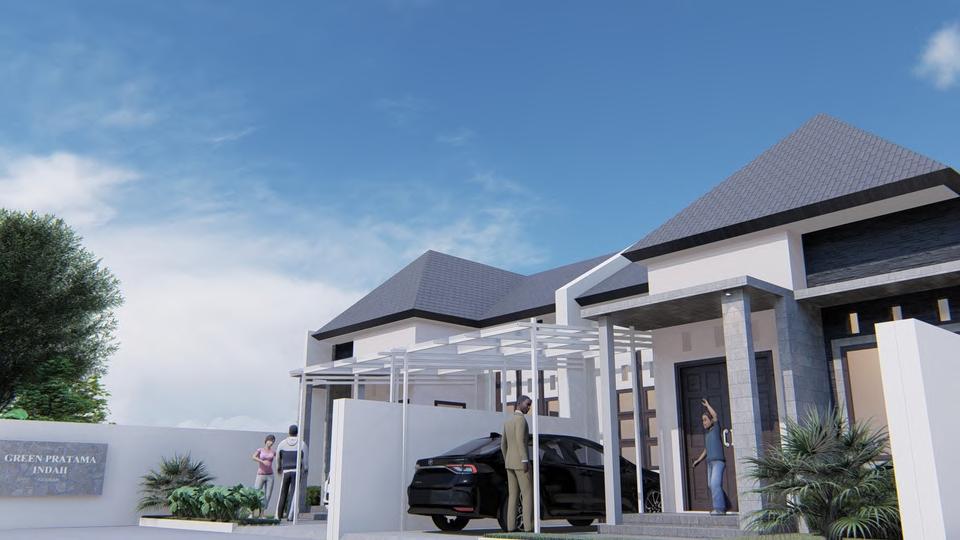
EXTERIOR & INTERIOR
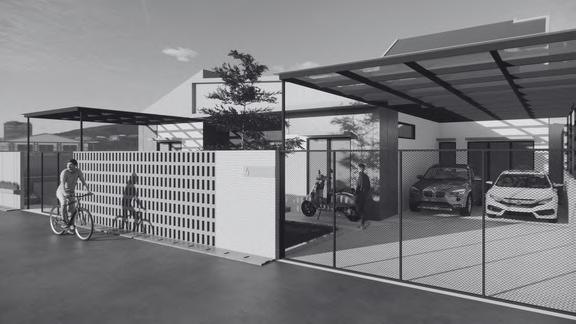
3D Visualizations
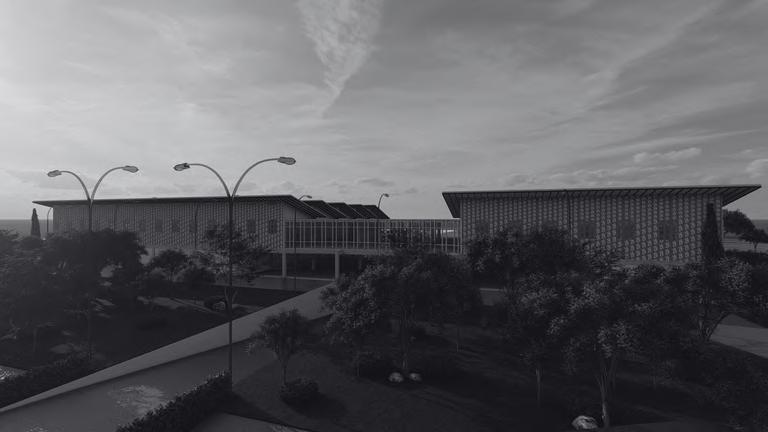
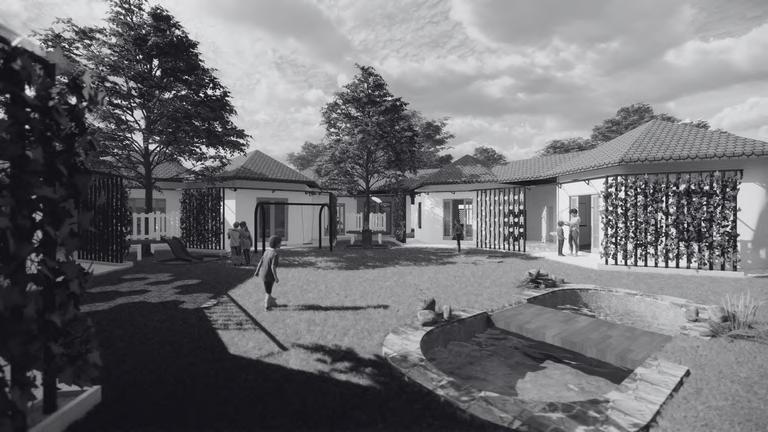
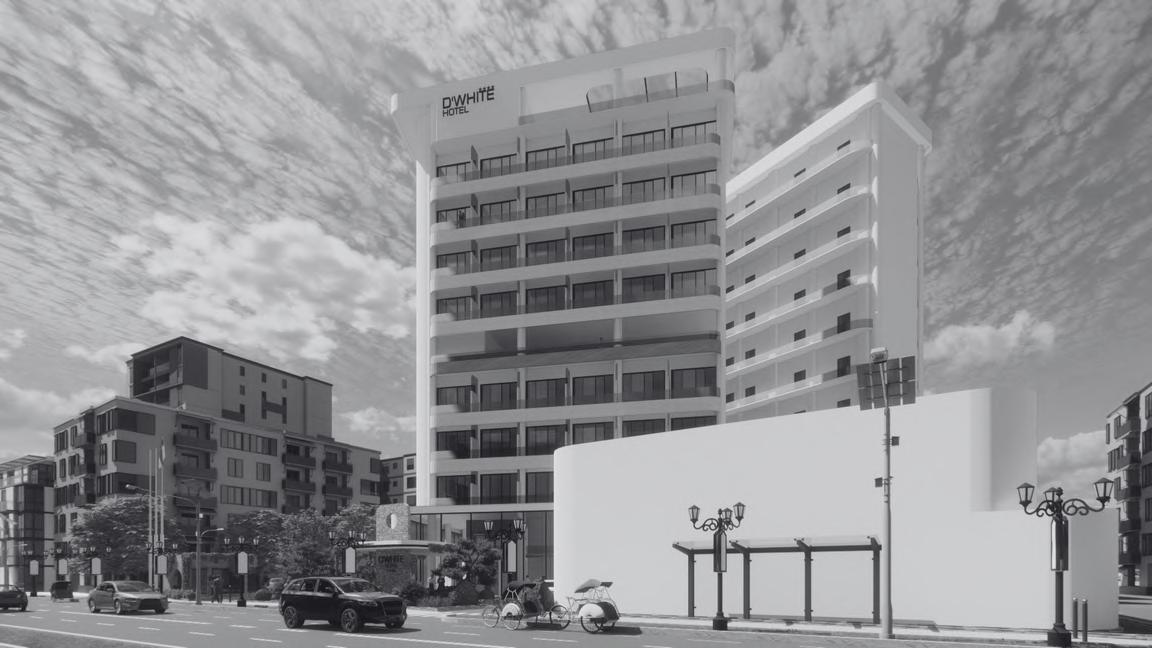
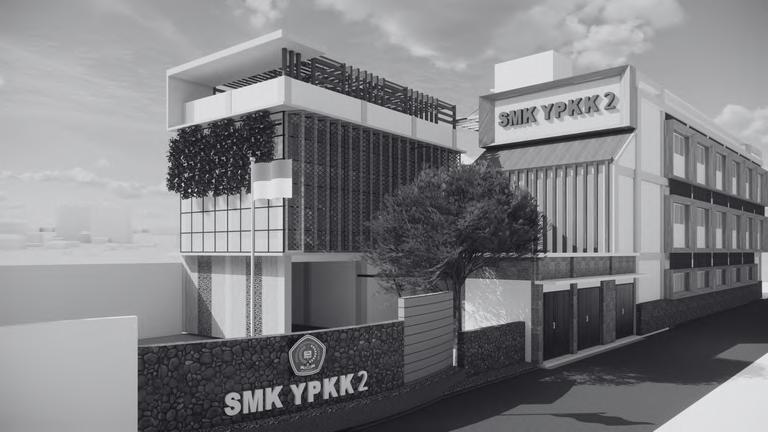
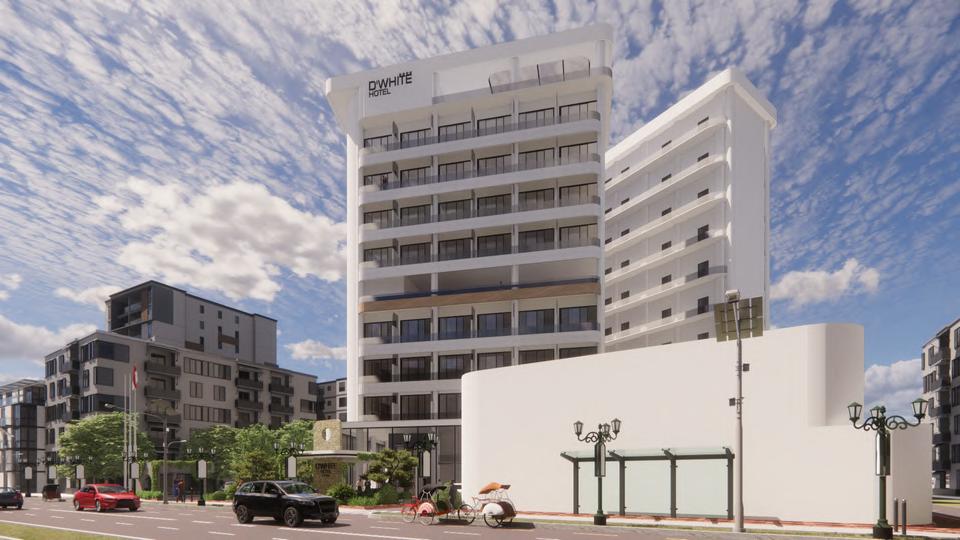
 D'white Hotel
D'white Hotel
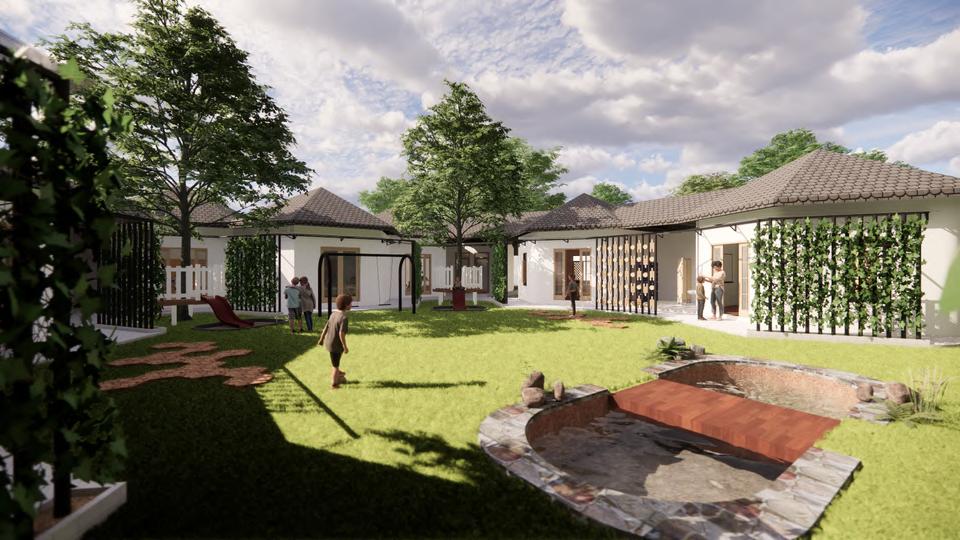
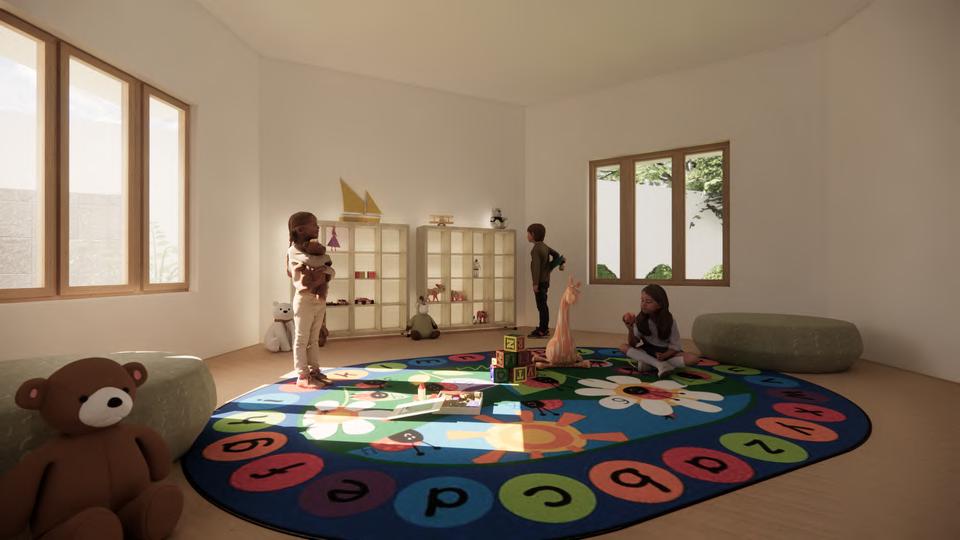 TK Alam Cilegon
TK Alam Cilegon

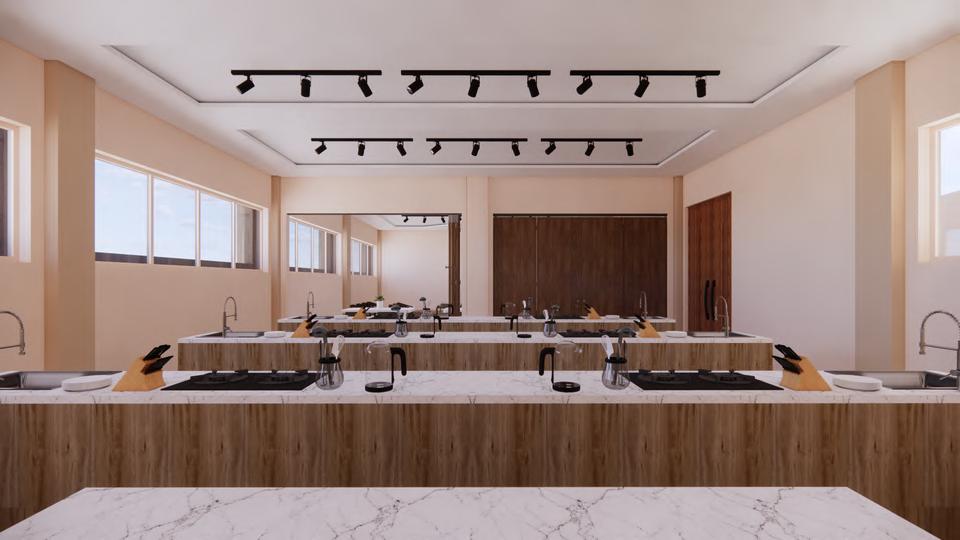 SMK YPKK 2 Sleman
SMK YPKK 2 Sleman
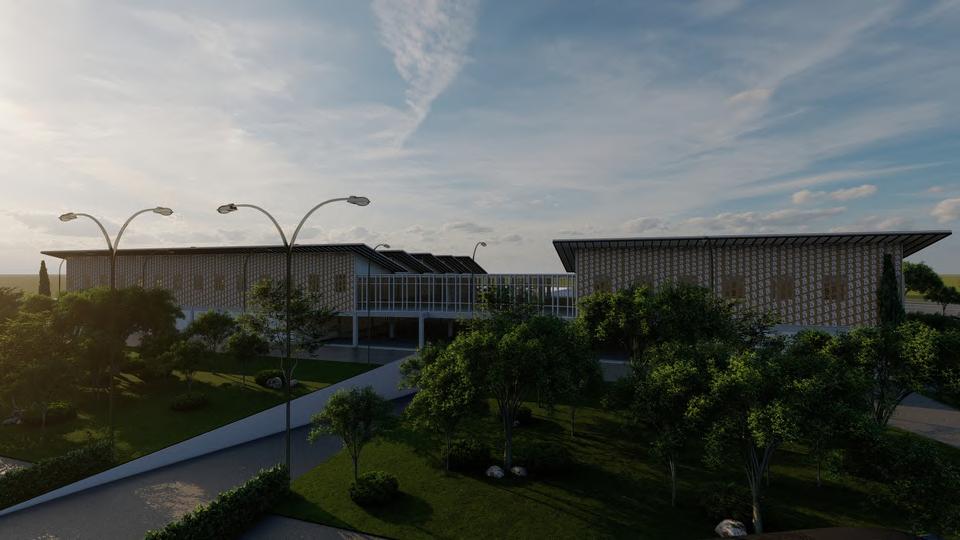
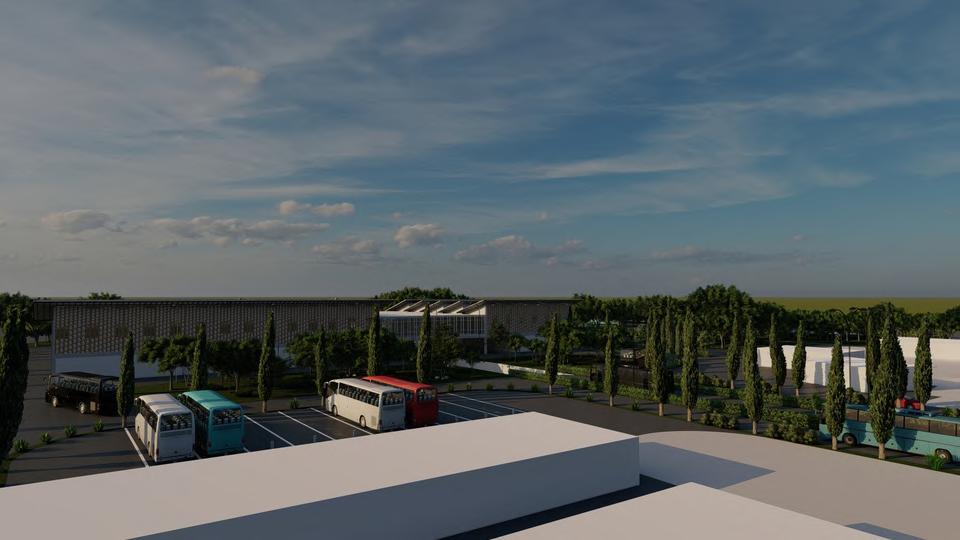
Redesign Terminal Giwangan
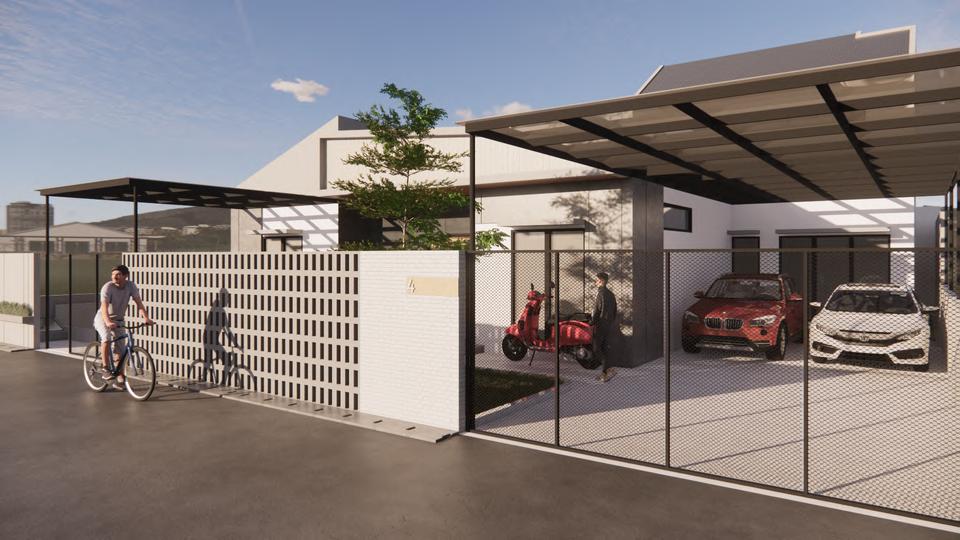
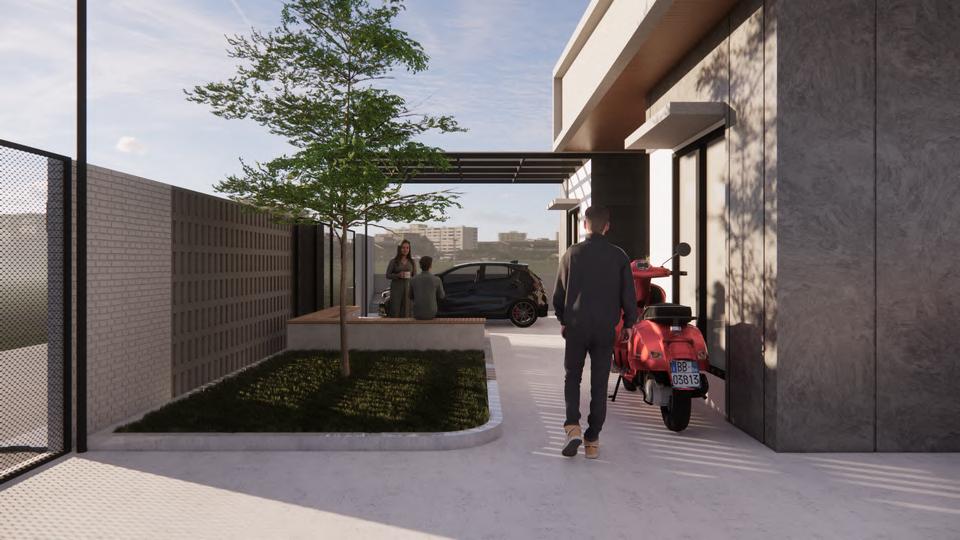
House
Y
videlyedelvin12@gmail com +62 81277949873 @videlfin Thankyou.











 Suite Unit Exterior
Standar Unit Exterior
Suite Unit Exterior
Standar Unit Exterior










 Building Exterior
Building Exterior
Building Exterior
Building Exterior







 Co working
Meeting Room
Mosque Theater
Cafetarian Atm Center
Co working
Meeting Room
Mosque Theater
Cafetarian Atm Center









 Building Exterior
Building Exterior
Building Exterior
Building Exterior





 Restaurant Hall
Hydroponic
Waste Treatment
Supermarket
Plantation Education
Restaurant Hall
Hydroponic
Waste Treatment
Supermarket
Plantation Education



 Building Exterior
Building Exterior
Building Exterior
Building Exterior

































 D'white Hotel
D'white Hotel

 TK Alam Cilegon
TK Alam Cilegon

 SMK YPKK 2 Sleman
SMK YPKK 2 Sleman



