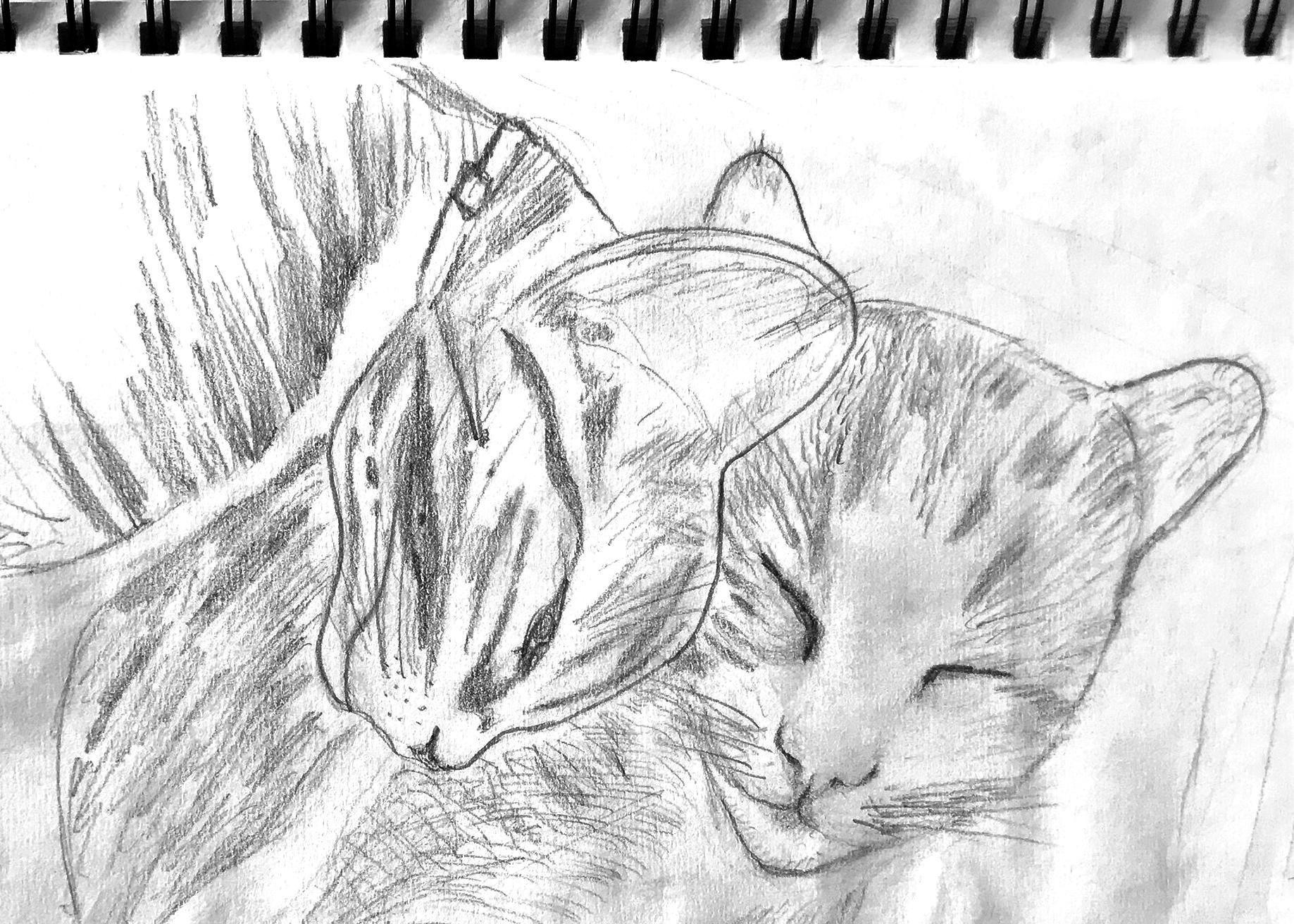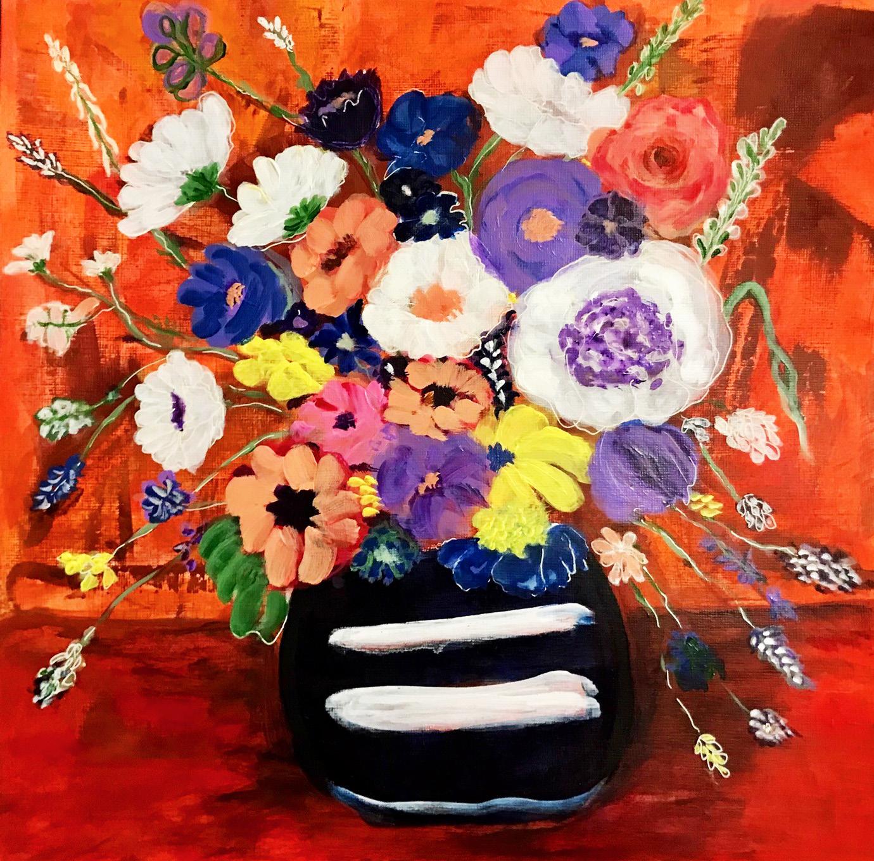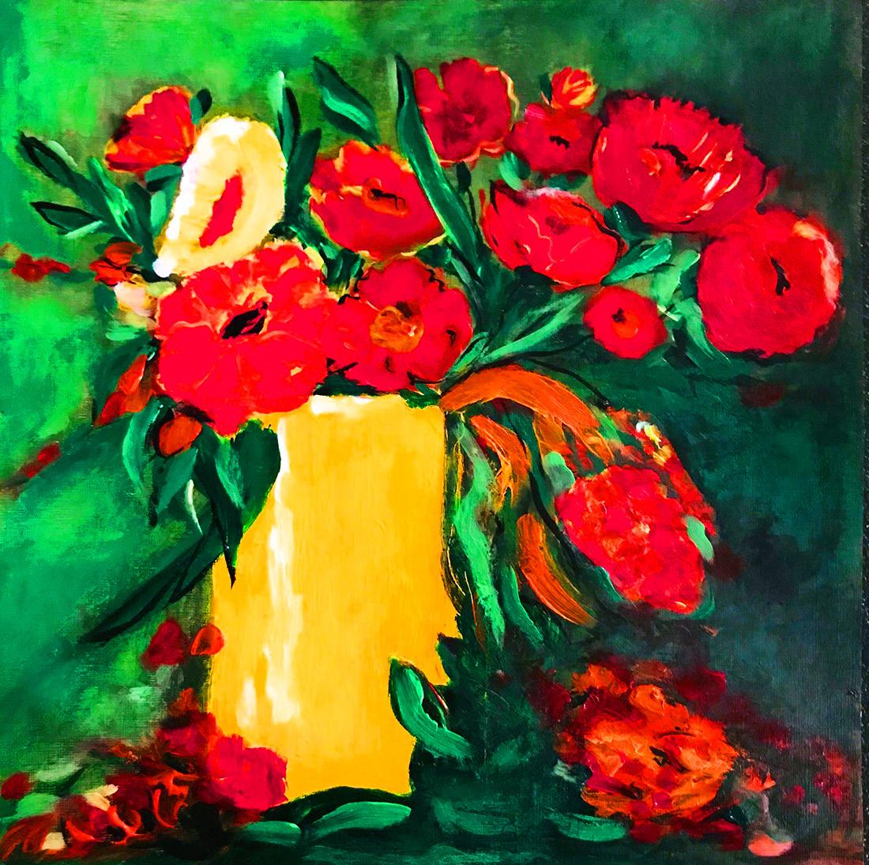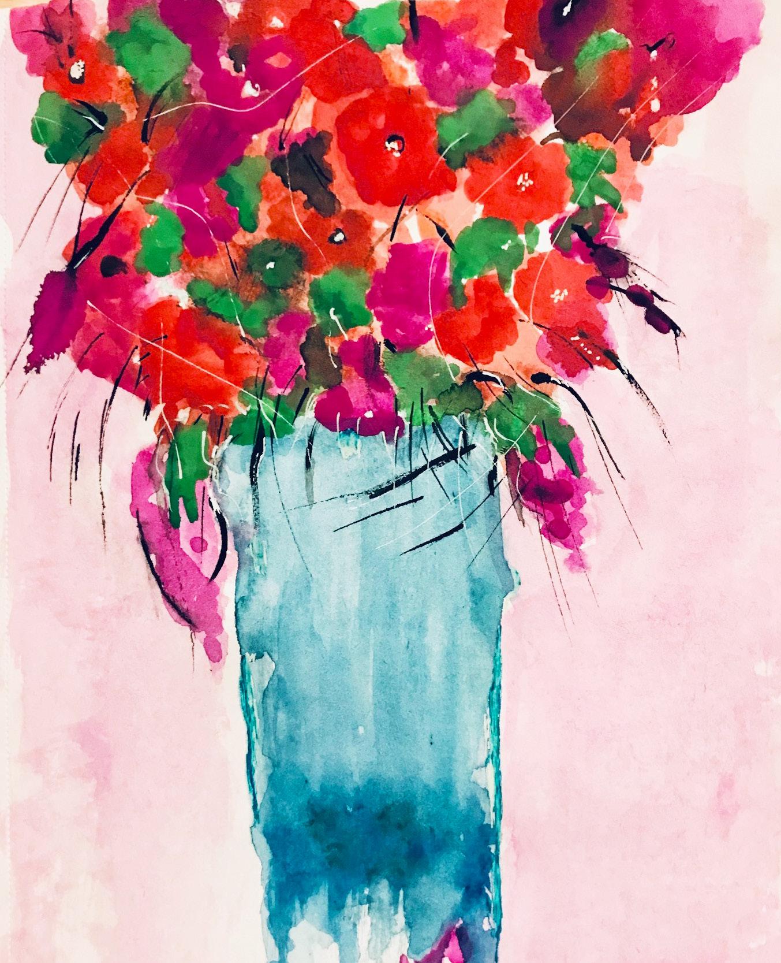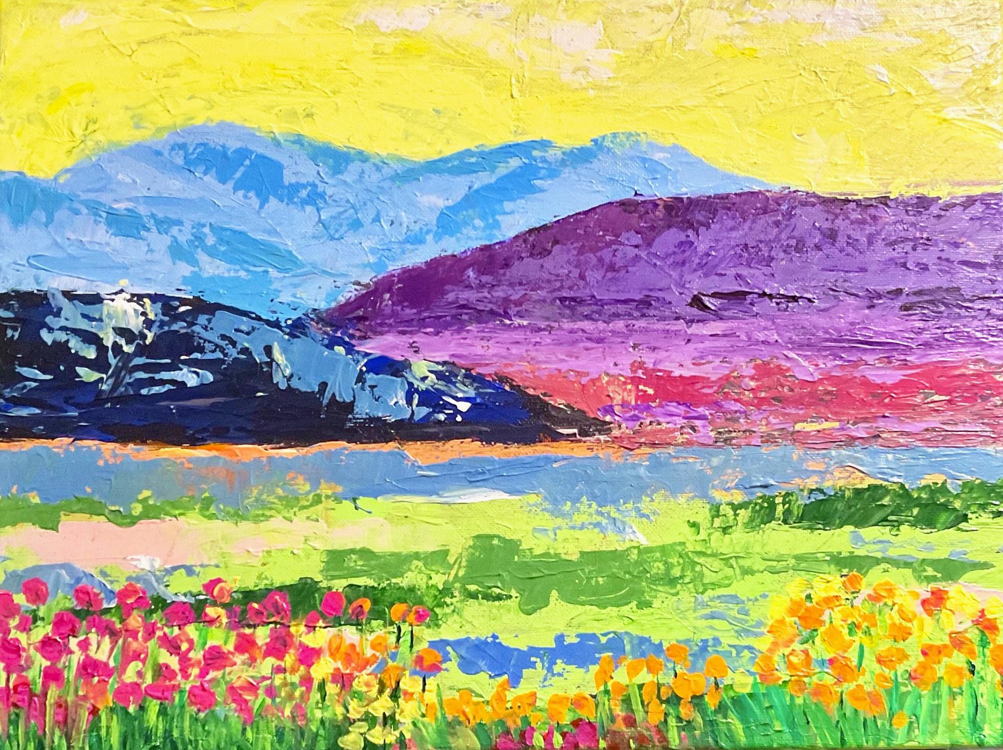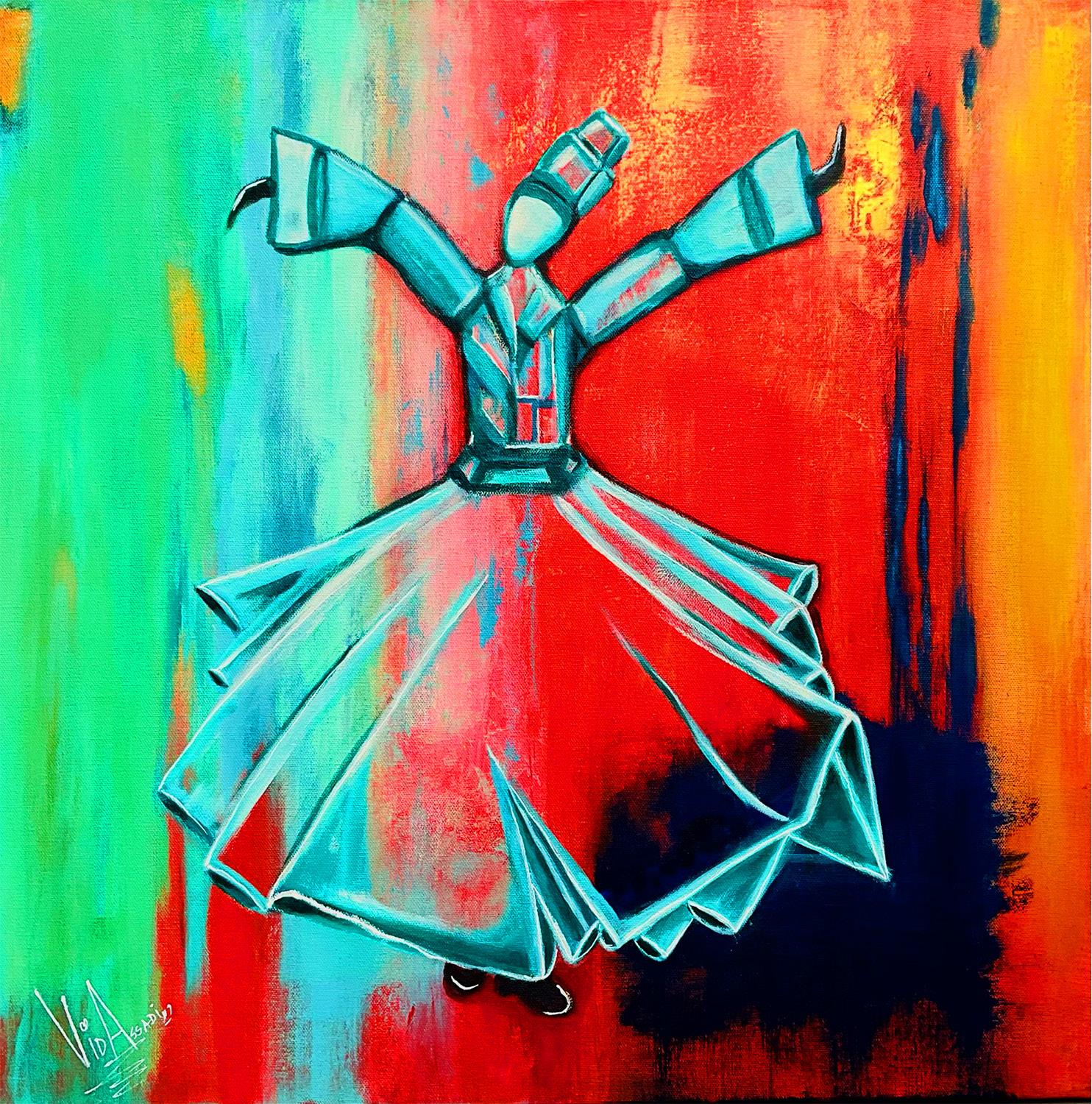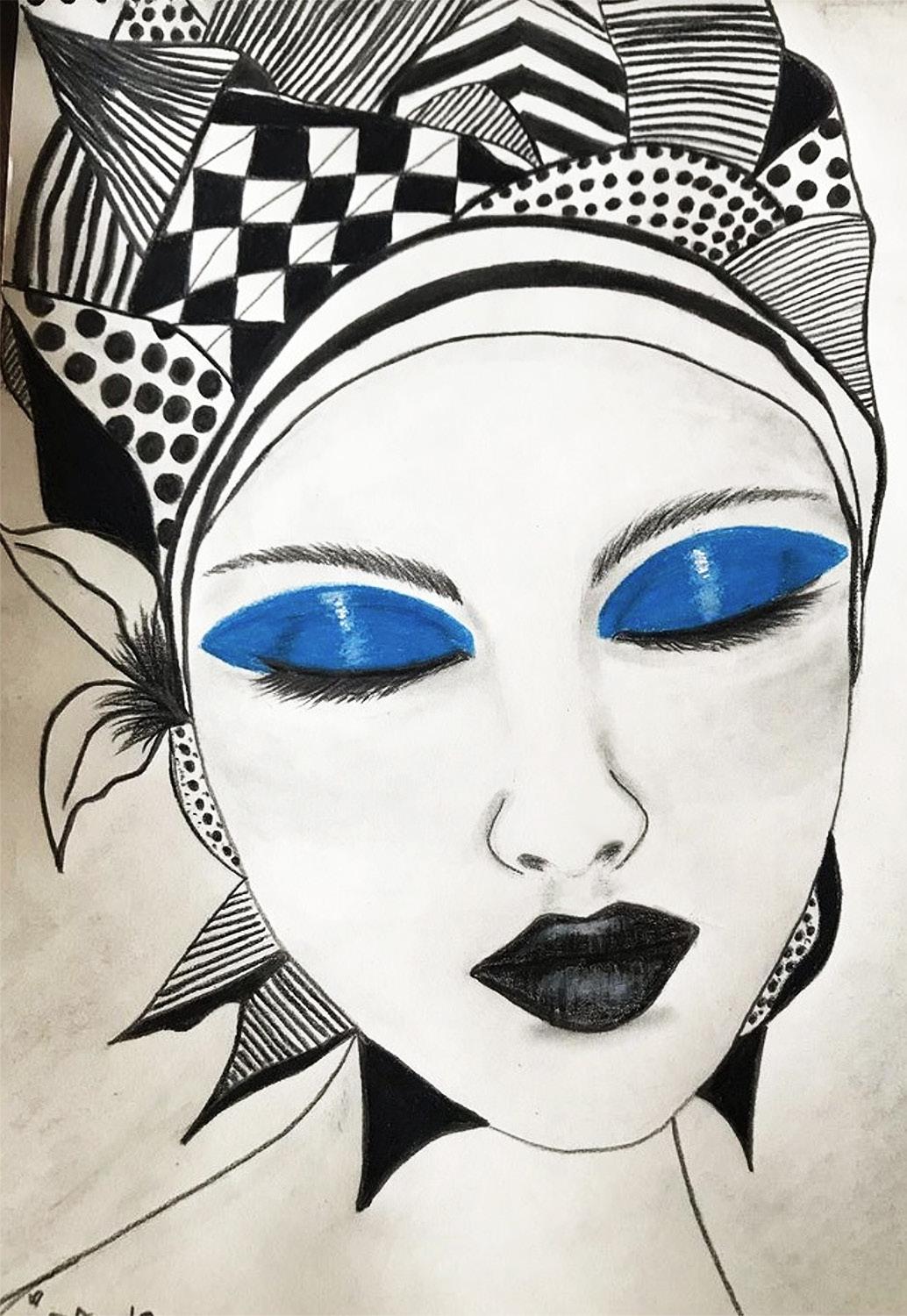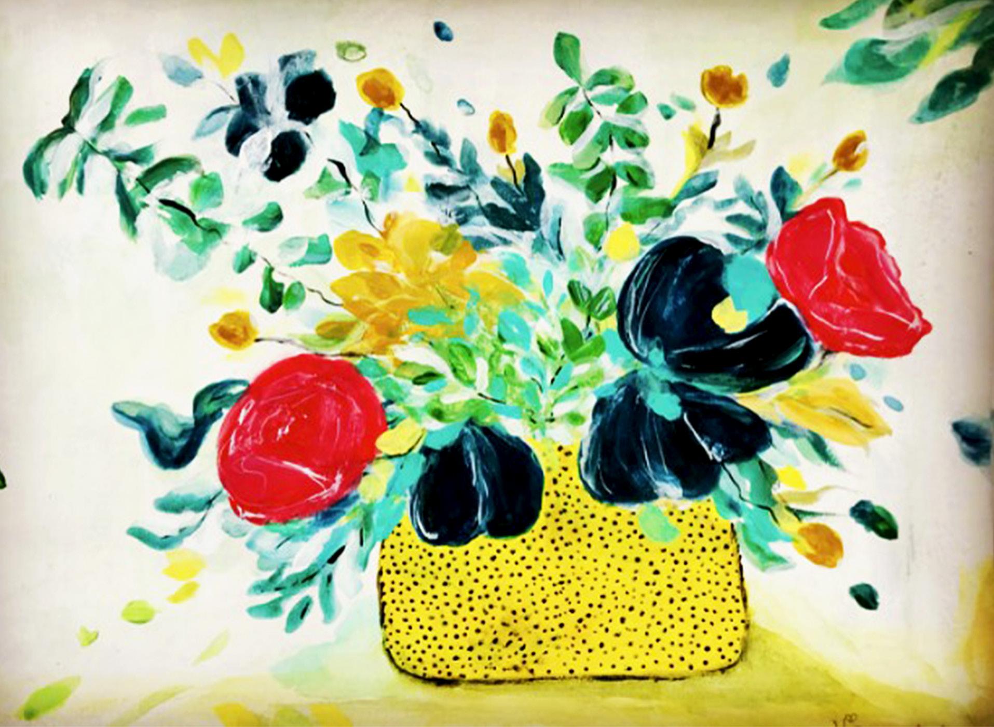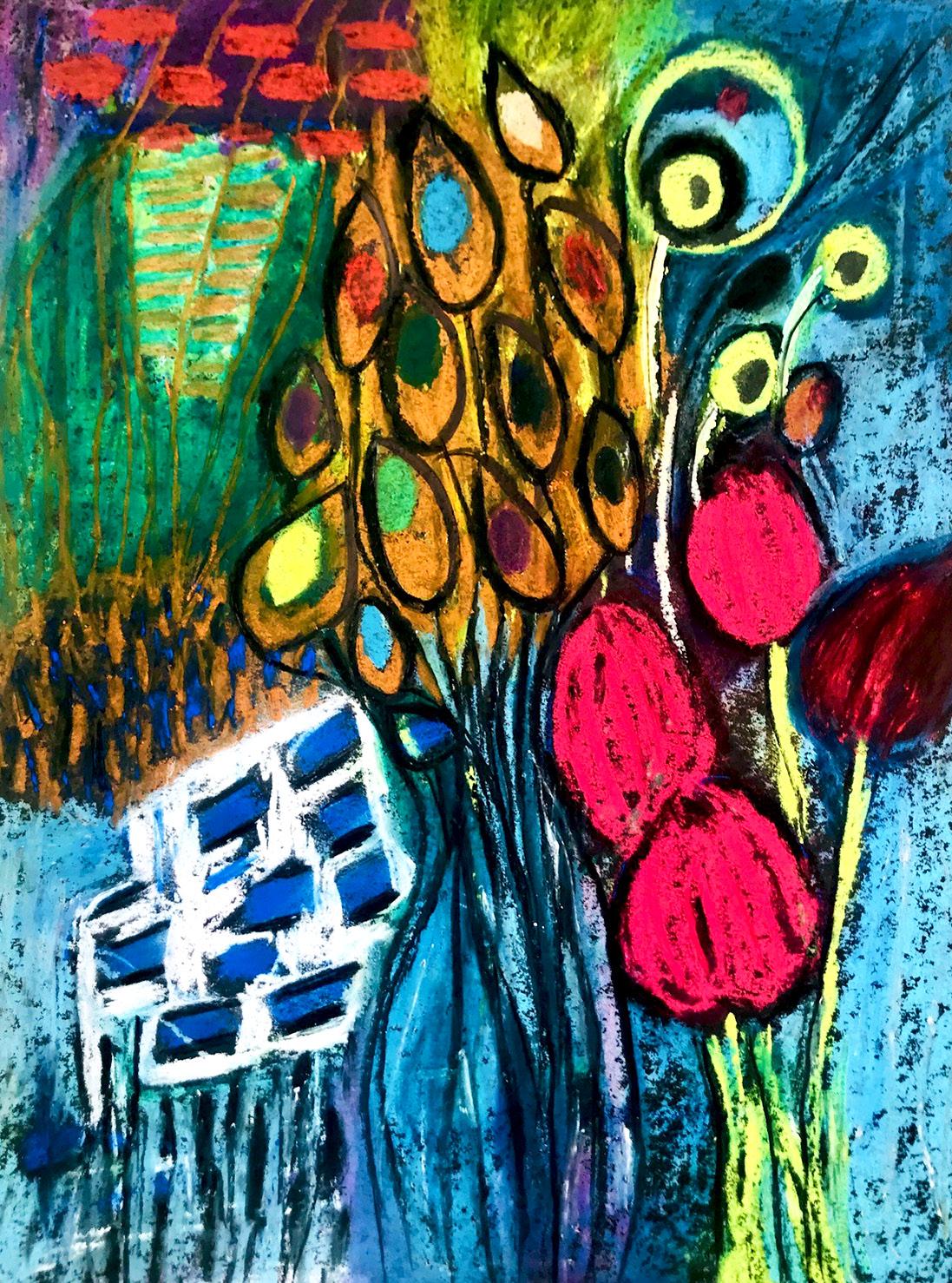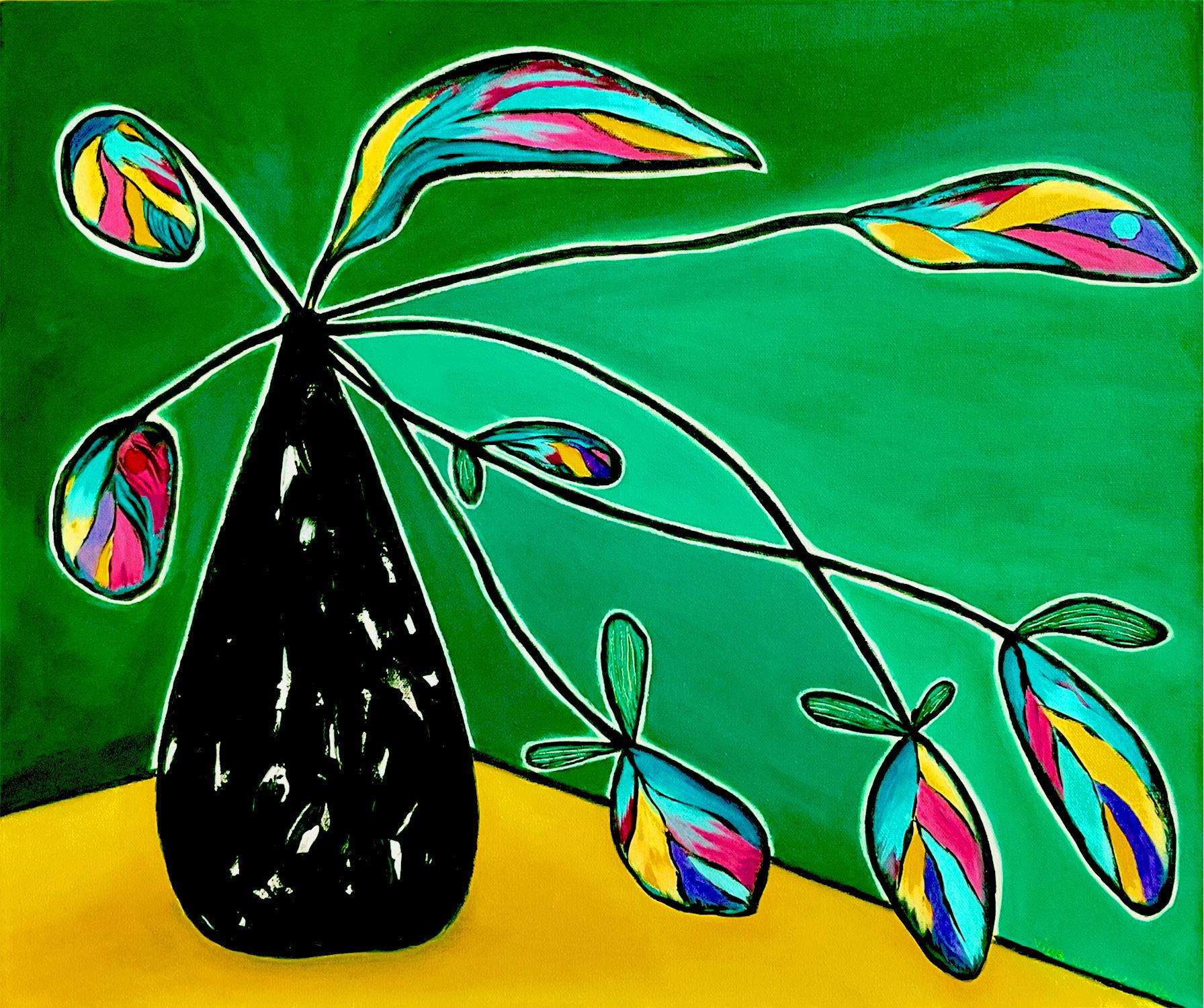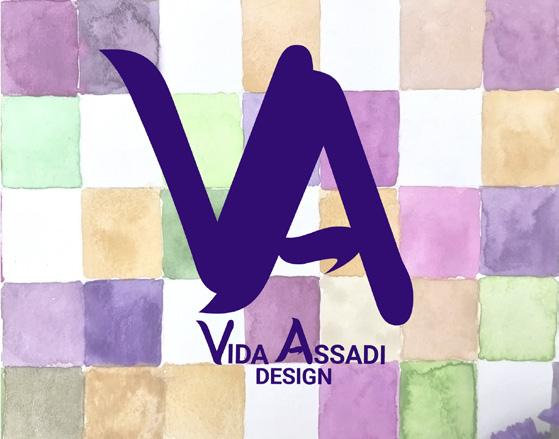

VIDA ASSADI
Best Project Collection
2023-2024
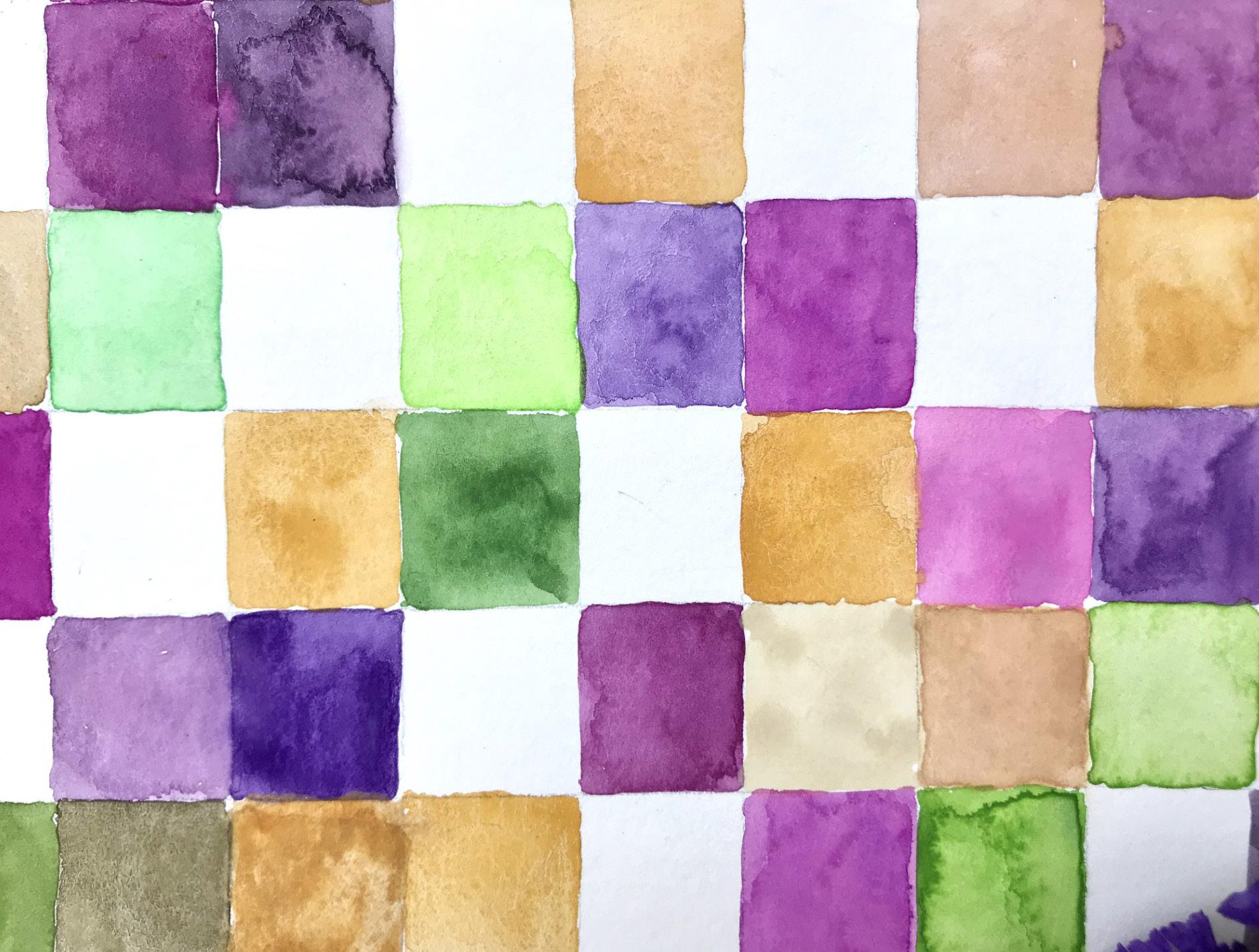
Portfolio Presentation
Spring 2024

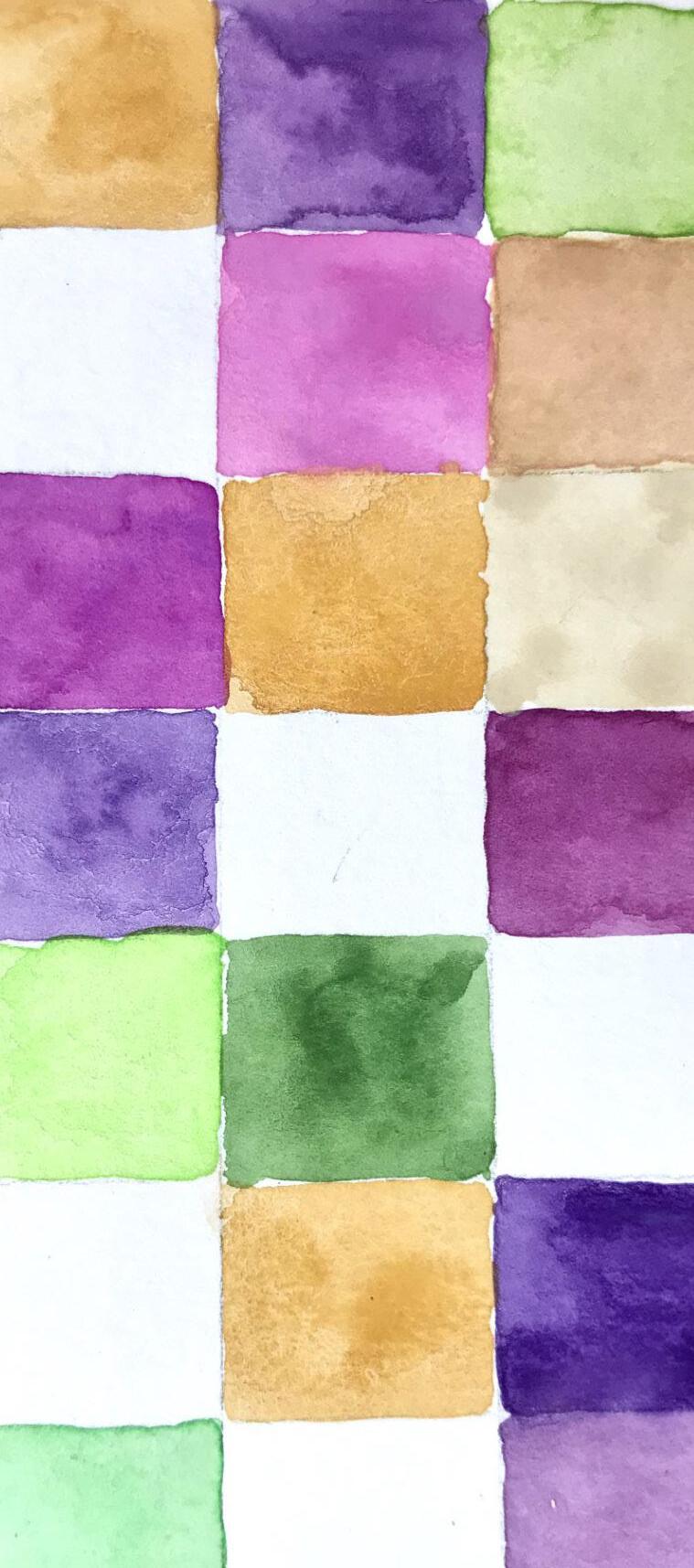
hello & welcome!
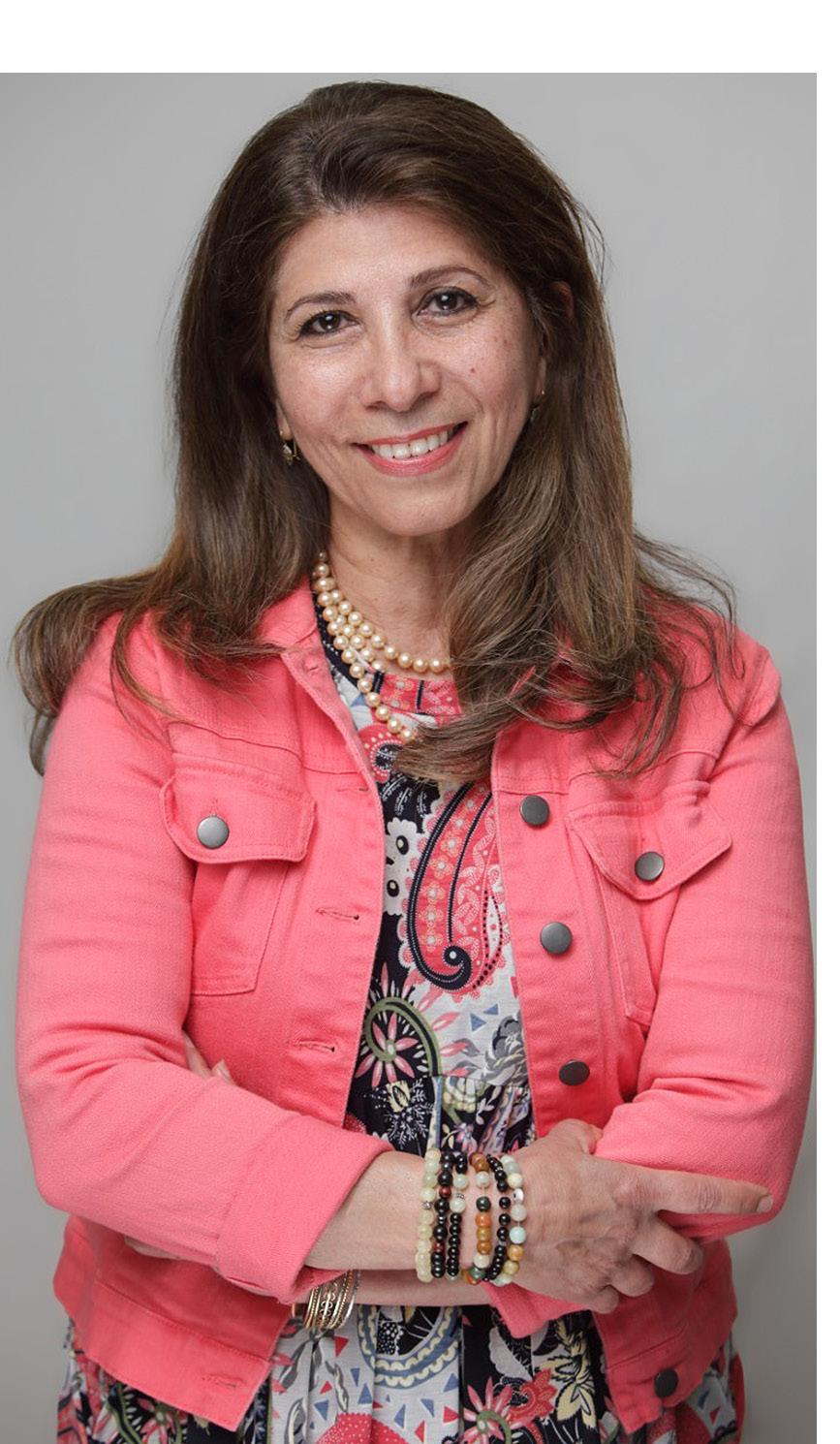
Creativity has been an integral part of my life for as long as I can remember. My family’s travels in my country and Europe exposed me to art and culture at a young age, sparking my interest. From learning to knit at the age of five to pursuing a career in engineering and entrepreneurship, I have always been driven by the desire to create. Although my career path diverged from becoming an architect, my passion for art, design, and architecture remained unwavering. I began painting a few years ago and ultimately decided to pursue my passion by obtaining a degree in Interior Design and altering my career trajectory.
Throughout my career, I have learned that attention to detail, problem-solving, effective communication, strong organizational skills, strategic planning, adaptability, relationship building, and connecting with clients are essential for achieving success. As I set out on this transformative journey, I am thrilled to integrate new skills with my existing strengths to develop designs that significantly enhance the quality of life for each client.
My design aspirations are to design with intention. I strongly believe in the appeal of simplicity and sleek design. Ultimately, I aim to design with purpose, echoing the words of Frank Lloyd Wright, who emphasized the spiritual union of form and function, highlighting that they are not mutually exclusive. My other design passions include sustainable, renewable, Biophilic, and mastering color theory, as I believe colors play a fundamental role in creating successful designs.
• I am adventurous.
• I have parachuted out of a plane, and have scuba dived in the depths of ocean.
• Hiked the rigorous Inka Trail to Machu Picchu and climbed the challenging Huayna Picchu Mountain in Peru.
• I believe, travels and exposure to other cultures expand the mind and foster creativity.
Mic-Century
Residential Project

“I don’t think that architecture is only about shelter, is only about a very simple enclosure. It should be able to excite you, to calm you, to make you think.”
_ Zaha Hadid
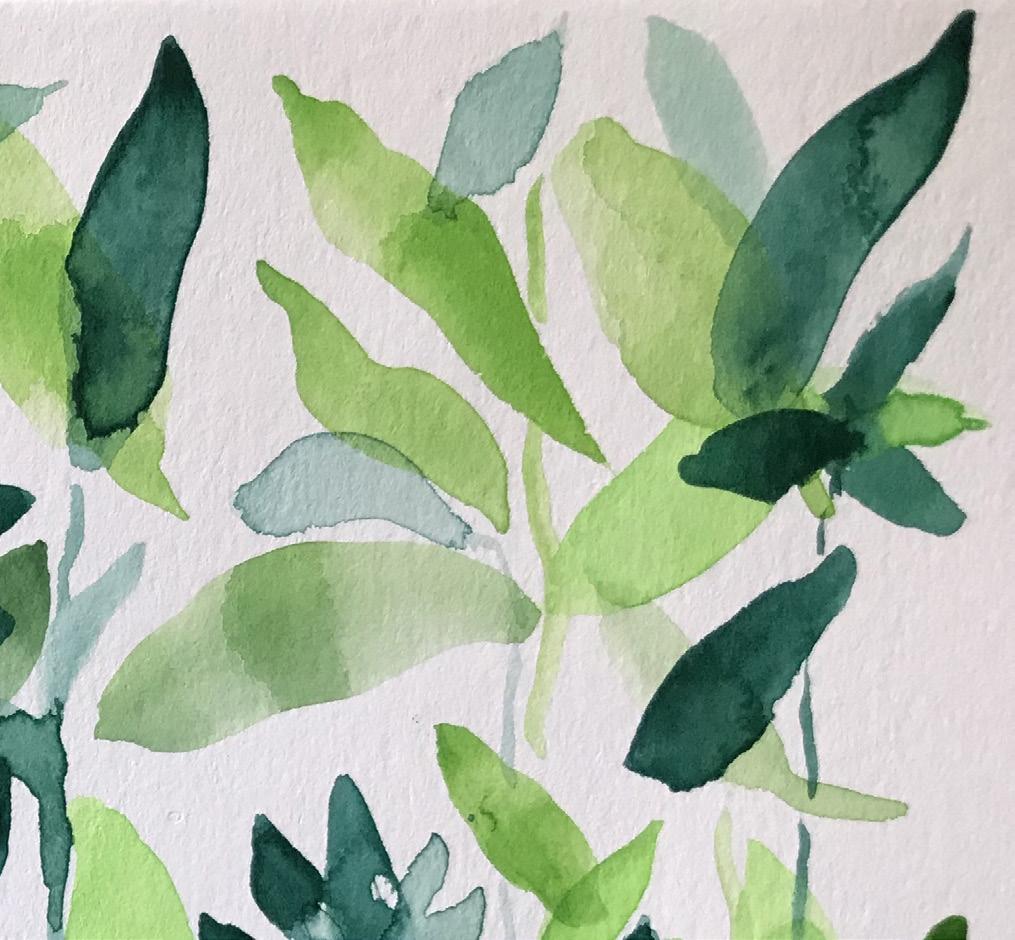
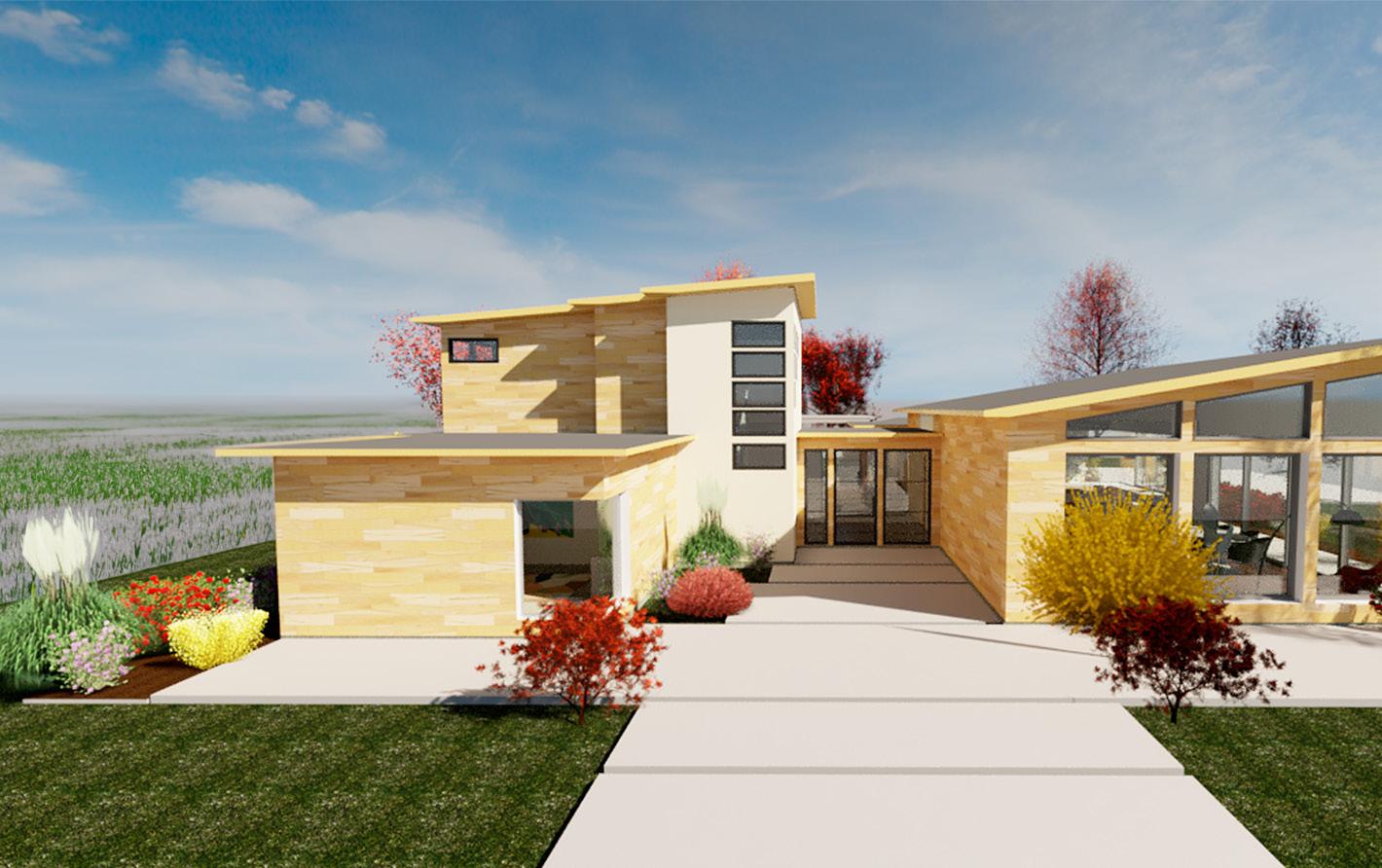
Welcome to Your New Home
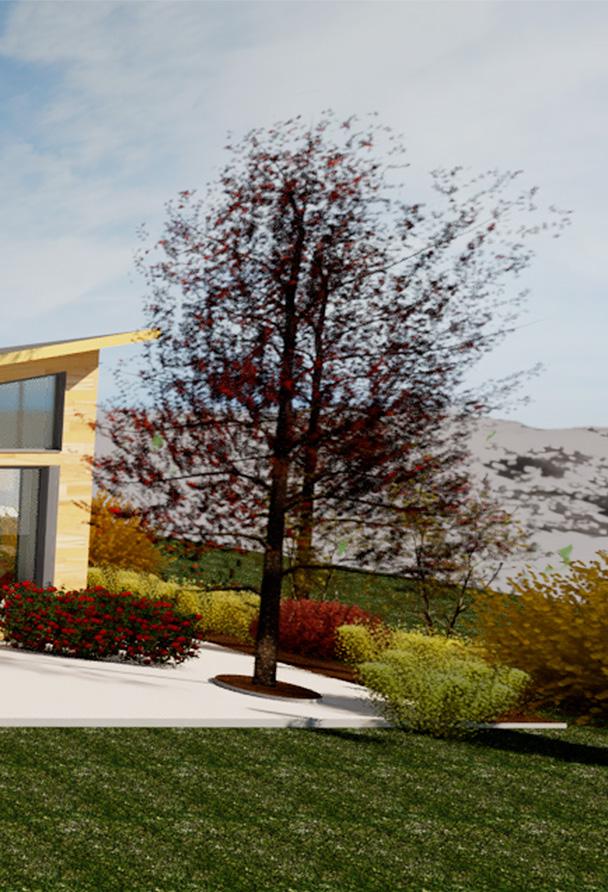
PROJECT BRIEF
Timeless Mid-Century Modern
This project entailed researching and selecting an architectural style, a floor plan, a location in US, and designing the floor plan, focusing on three main areas. I opted for Mid-Century Modern (MCM), which is one of my favorite styles of architecture. The spaces were designed with distinct aesthetics true to MCM style, making the spaces both functional and stylish. Designed areas: kitchen, primary bath, optional space (outdoor living), and a furniture plan.
PROJECT SCOPE
I developed my project focusing on principals and influences that define MCM:
• Forms Follow Function
• Color & Materials, use of wood & a palette that complements natural elements with hues of orange, brown, green, and blue
• Minimalist Exterior Aesthetics
• Connection to the Outdoors
• Clean Lines
• Floor-to-ceiling Windows
• Open Floor Plans
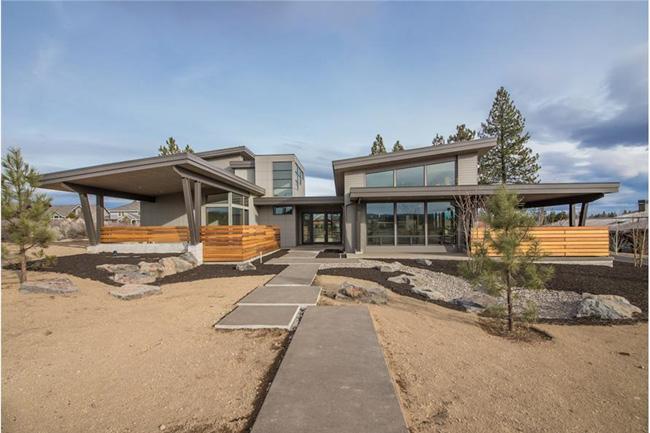
PROGRAMMING RESEARCH
PROPERTY LOCATION
For location I chose Santa Barbara, CA. An area that provides year round beautiful weather to enjoy the outdoors.
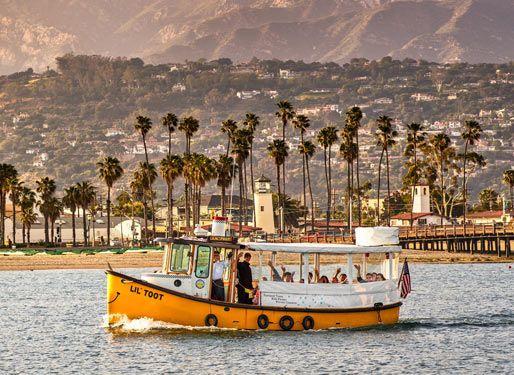
SANTA BARBARA, CA
“Where the Sea and Mountains Feel as One”
Things to Do In Santa Barbara
Experience everything Santa Barbara has to offer, from art and culture and outdoor recreation to world-class food and wine scene with hundreds of restaurants to choose from and dozens of vibrant events. Whether it’s relaxing on the beach, kayaking through the Channel Islands, exploring underground salt caves or browsing countless art galleries, museums and eclectic boutiques, you’ll find plenty of things to do when you visit Santa Barbara.
Sources - www.santabarbara.com, US Census, Wikipedia, www.climate.gov
HISTORY of Santa Barbara, California begins approximately 13,000 years ago with the arrival of the first Native Americans. The Spanish came in the 18th century to occupy and Christianize the area, which became part of Mexico following the Mexican War of Independence. In 1848, the expanding United States acquired the town along with the rest of California as a result of defeating Mexico in the Mexican-American War. Santa Barbara transformed then from a small cluster of adobes into successively a rowdy, lawless Gold Rush era town; a Victorian-era health resort; a center of silent film production; an oil boom town; a town supporting a military base and hospital during World War II; and finally it became the economically diverse resort destination it remains in the present day. Twice destroyed by earthquakes, in 1812 and 1925, it was rebuilt after the second one in a Spanish Colonial style.
ARCHITECTURE HISTORY
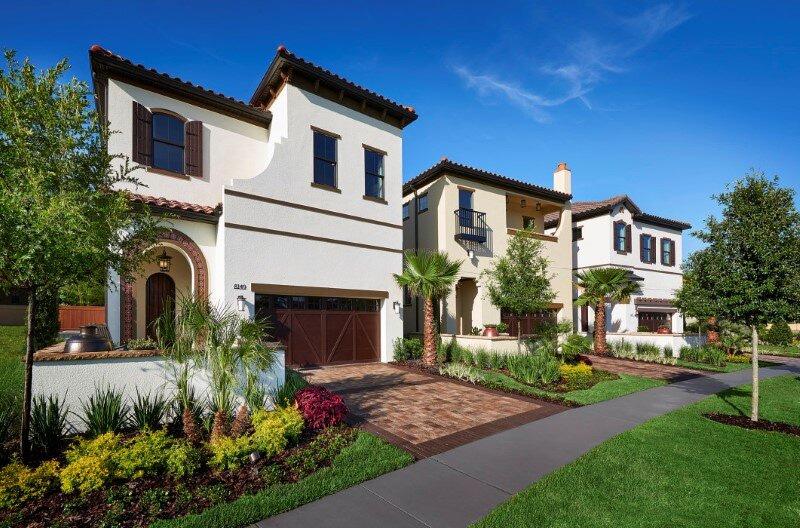
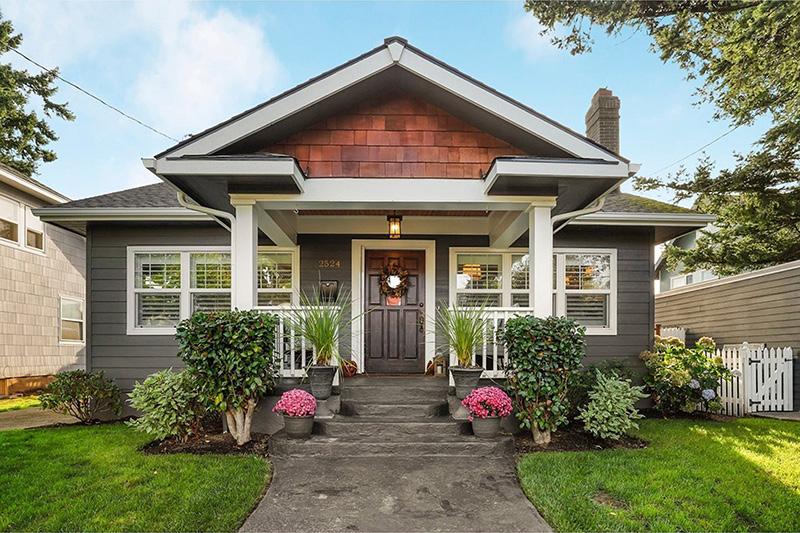
TRANSPORTATION
Getting to Santa Barbara, and then getting around once you arrive, are arguably two of visitors’ favorite features when it comes to ease and convenience, transportation in Santa Barbara is incredibly accessible.
Train, plane, car, or bus, Santa Barbara Municipal Airport is 7 miles west of downtown Santa Barbara SBA covers 948 acres of land and has three runways. It is near the University of California, Santa Barbara, and the city of Goleta. Public transportation options are plenty and include public bus, open-air trolley, water taxi, and pedicab. In the heart of Downtown, Santa Barbara BCycle LLC delivers a best-in-class bike share system, an environmentally sustainable transportation alternative.
The first Monterey-style adobe in California was built on State Street of Santa Barbara by the wealthy merchant Alpheus Thompson. The dominant architectural themes of Santa Barbara are the Mediterranean, Revival, Spanish Colonial Revival and the Mission Revival style, encouraged through design guidelines adopted by city leaders after the 1925 earthquake. Many late-1800s Victorian homes remain downtown and in the “Upper East” neighborhood. California Bungalows are common, built in the early decades of the 20th century. Spanish Colonial Revival-style homes built after 1925 are common all over the city, especially in newer upscale residential areas like Montecito and Hope Ranch. Notable modernist, contemporary, & mid-century modern homes can be found as well and are popular in areas like Montecito, and in the hills of the Riviera.
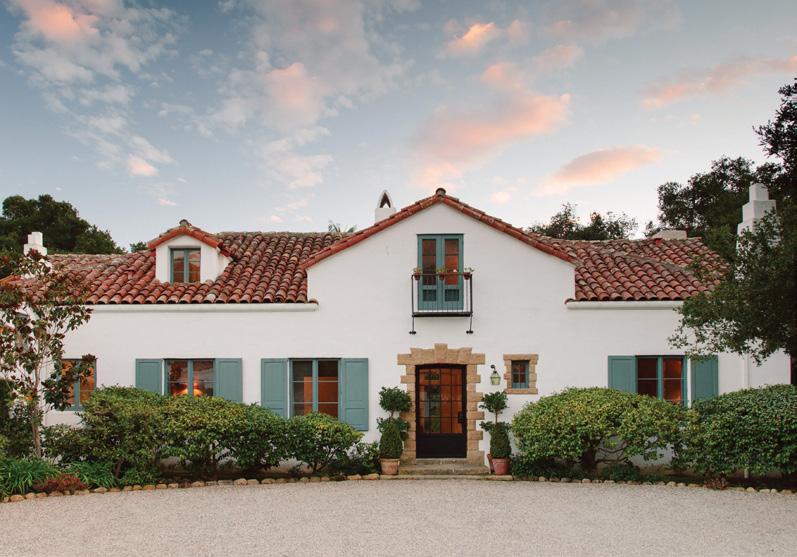
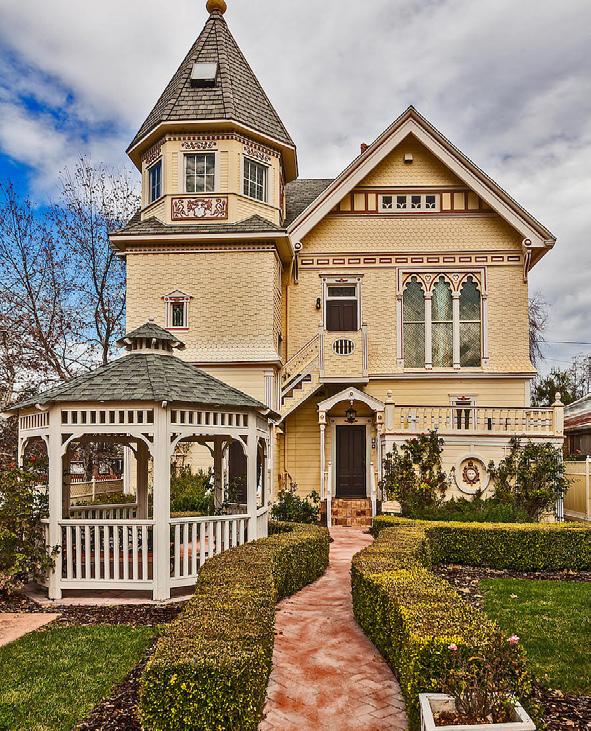
SITE ANALYSIS
GEOGRAPHY

Santa Barbara is located 90 miles west-northwest of Los Angeles, along the Pacific coast. This stretch of coast along southern Santa Barbara County is sometimes referred to as “The American Riviera”.
CLIMATE
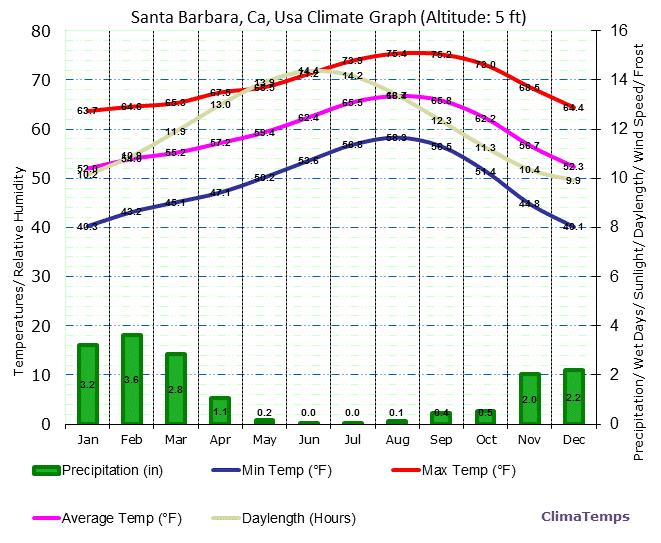
DEMOGRAPHICS
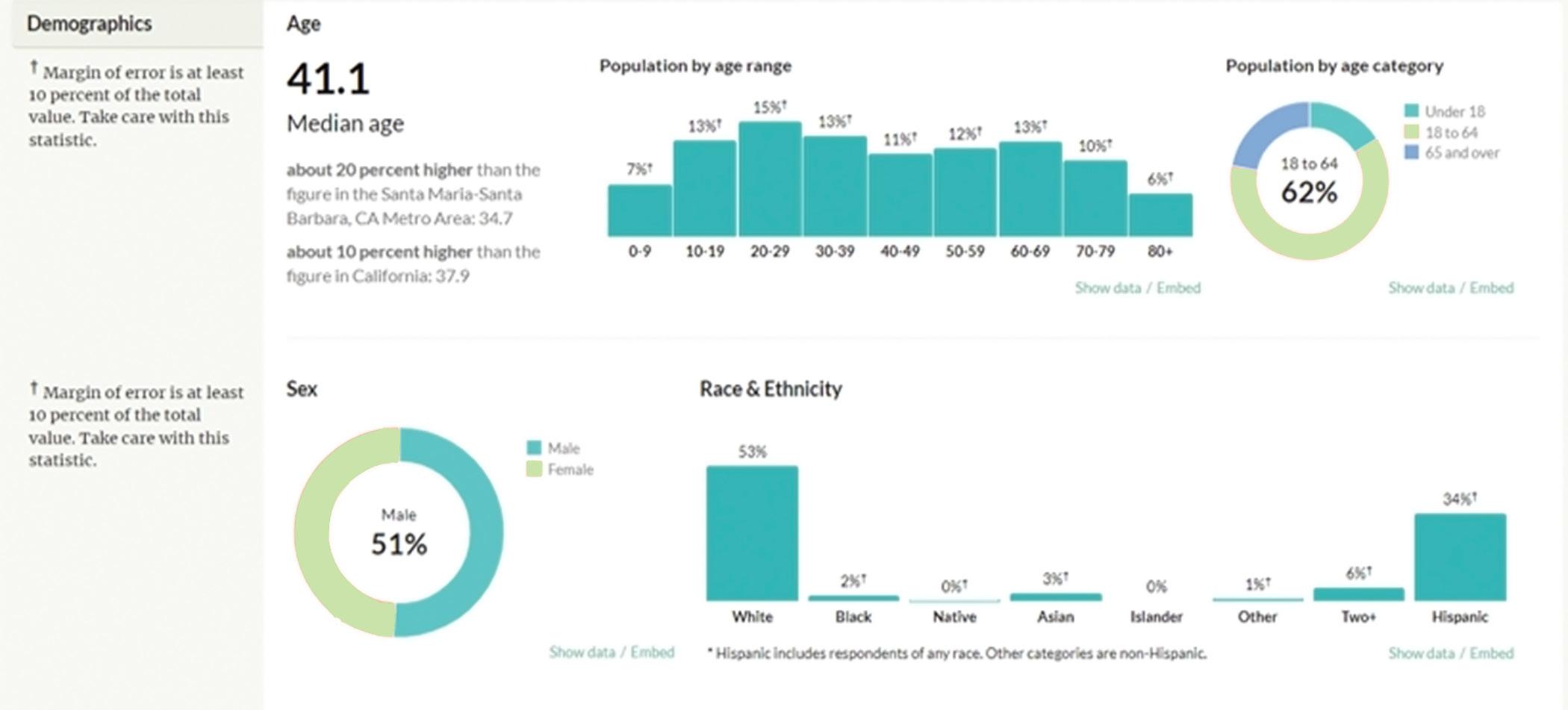
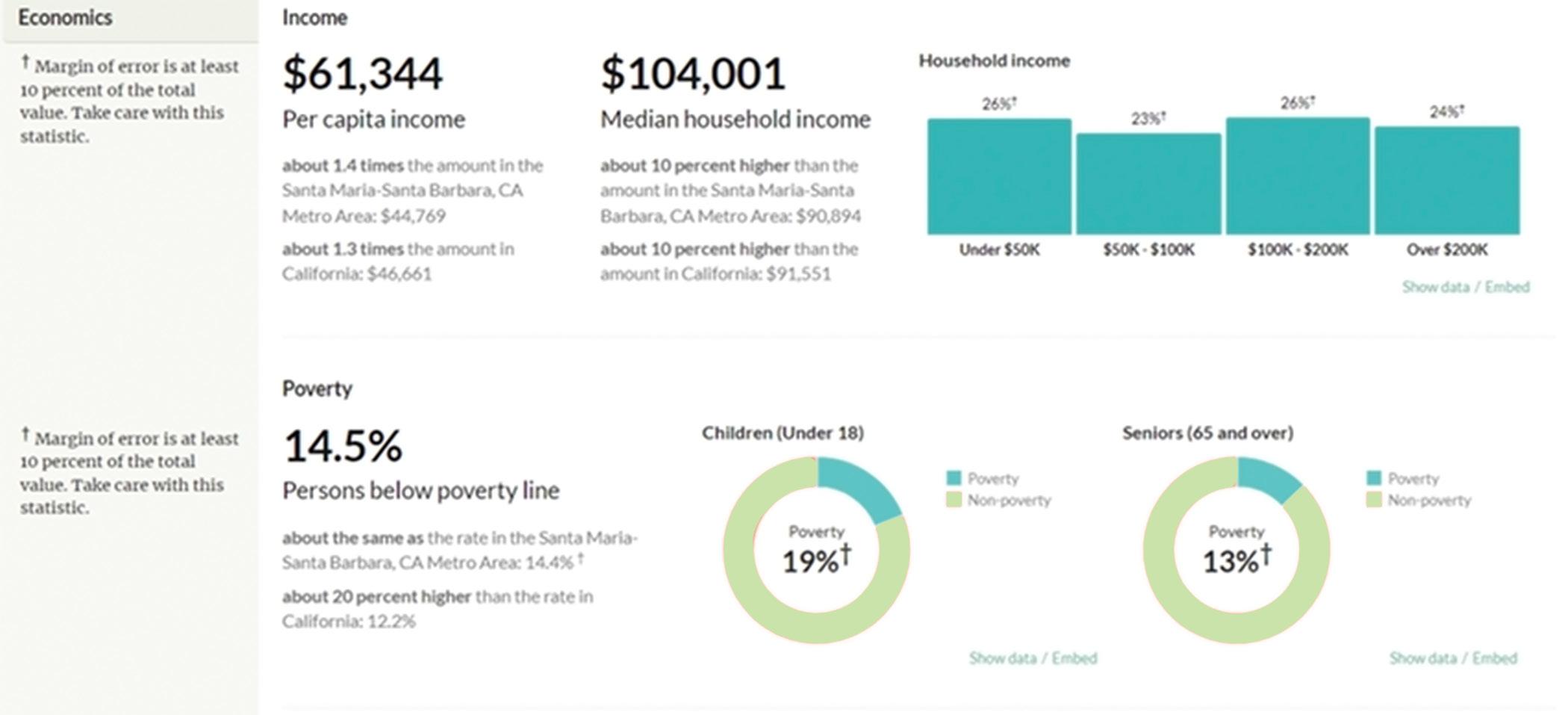
FLOOR PLAN
Plan was sourced from www.theplancollection.com
Plan #202-1024
• 3345 of Heated Sq Feet
Main Floor 2757 Sq Feet
Upper Floor 588 Sq Feet
• 3 Bedrooms, 3 Full Baths, and one ½ Bath
• 3 car garages
INSPIRATIONS
My goal was to create a modern and relaxed design inspired by clean lines, rich earthy colors with some black backdrop, nature inspired forms and wood elements, creating a warm and comfortable ambiance.
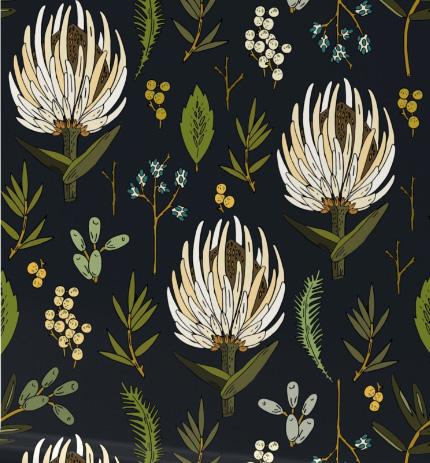

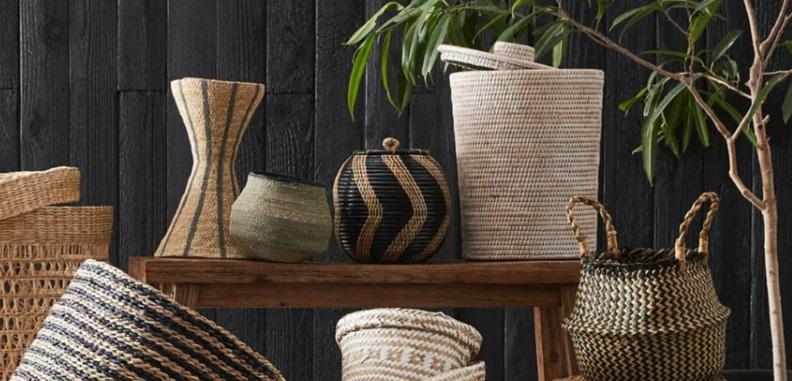

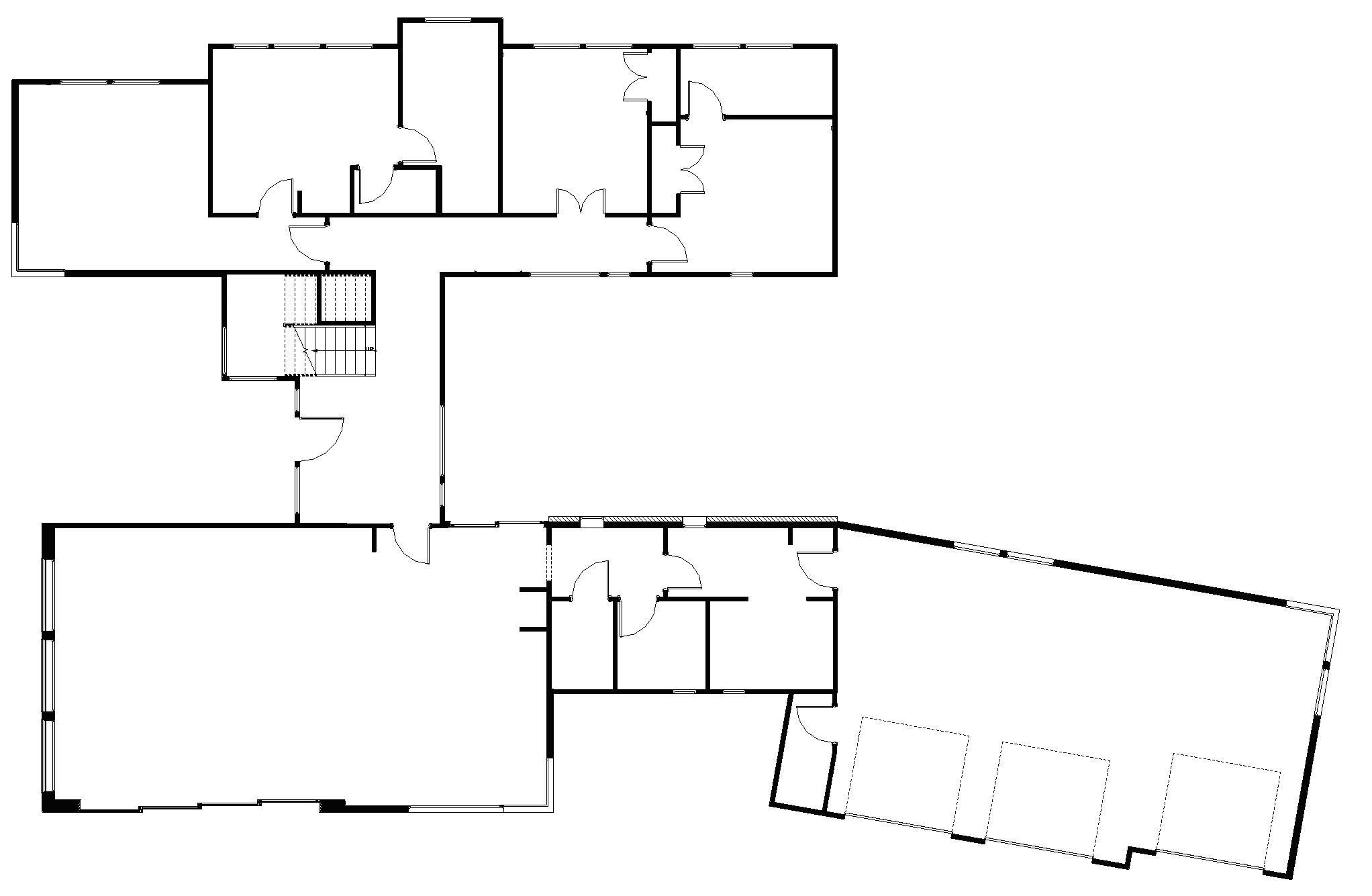

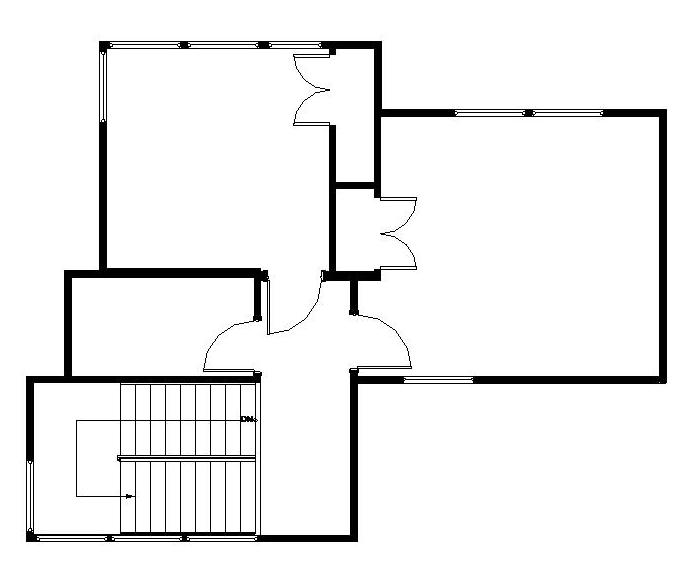
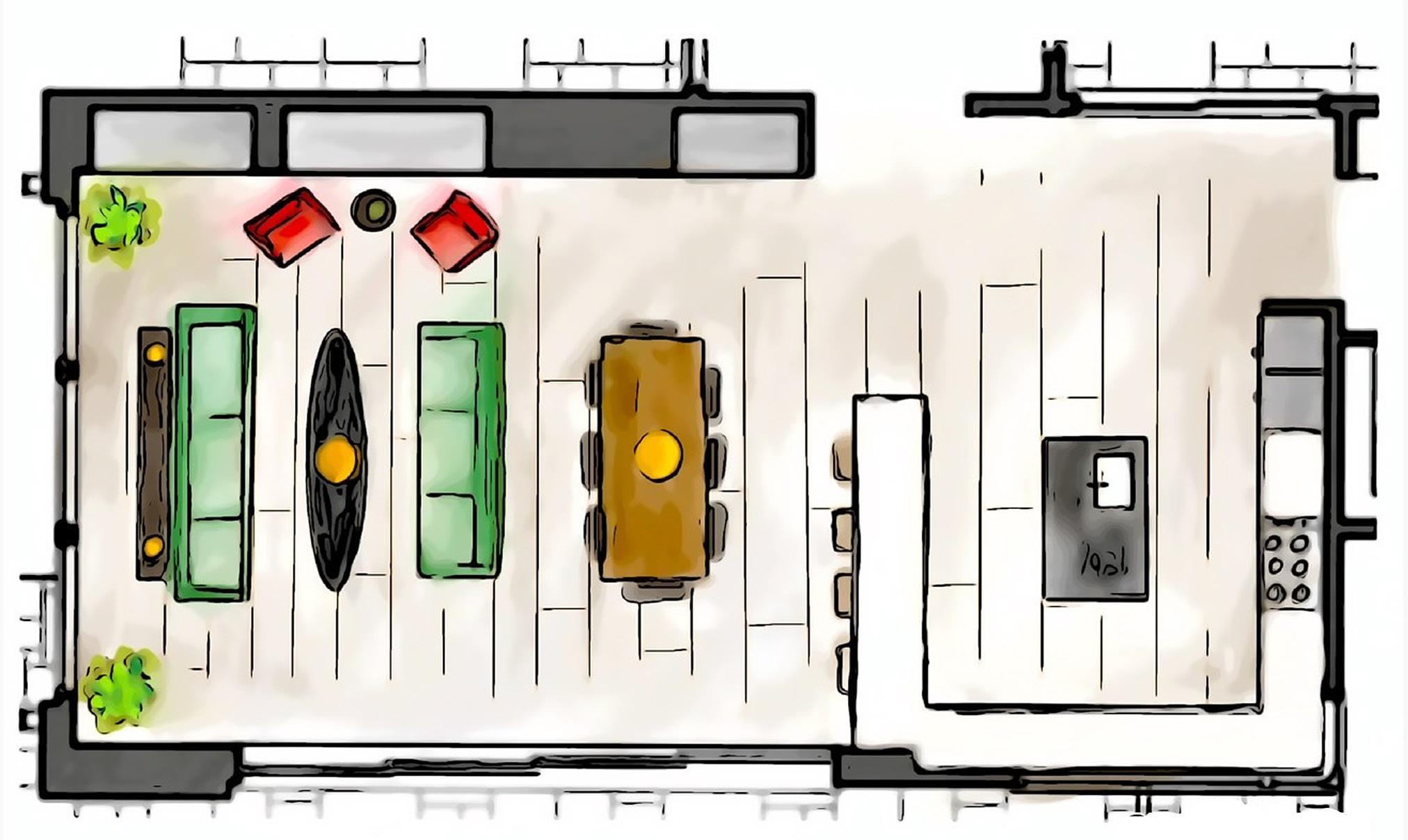
KITCHEN & LIVING AREA FLOOR PLAN
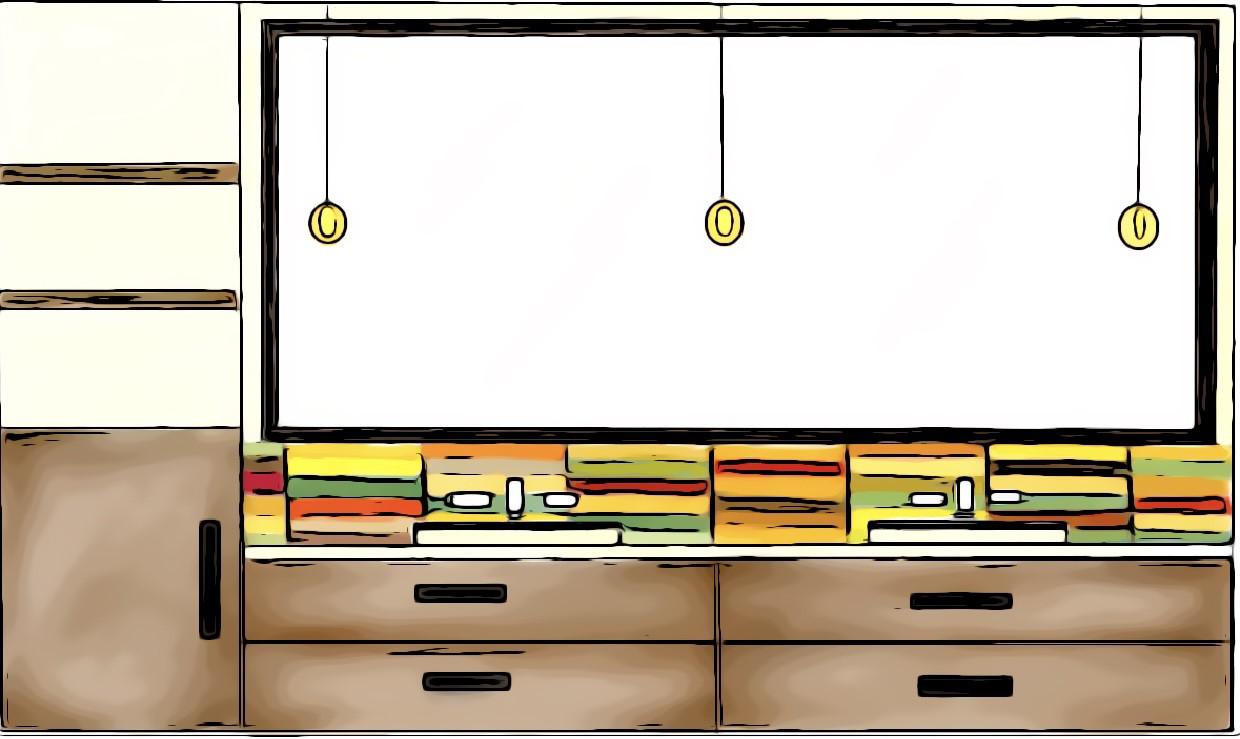
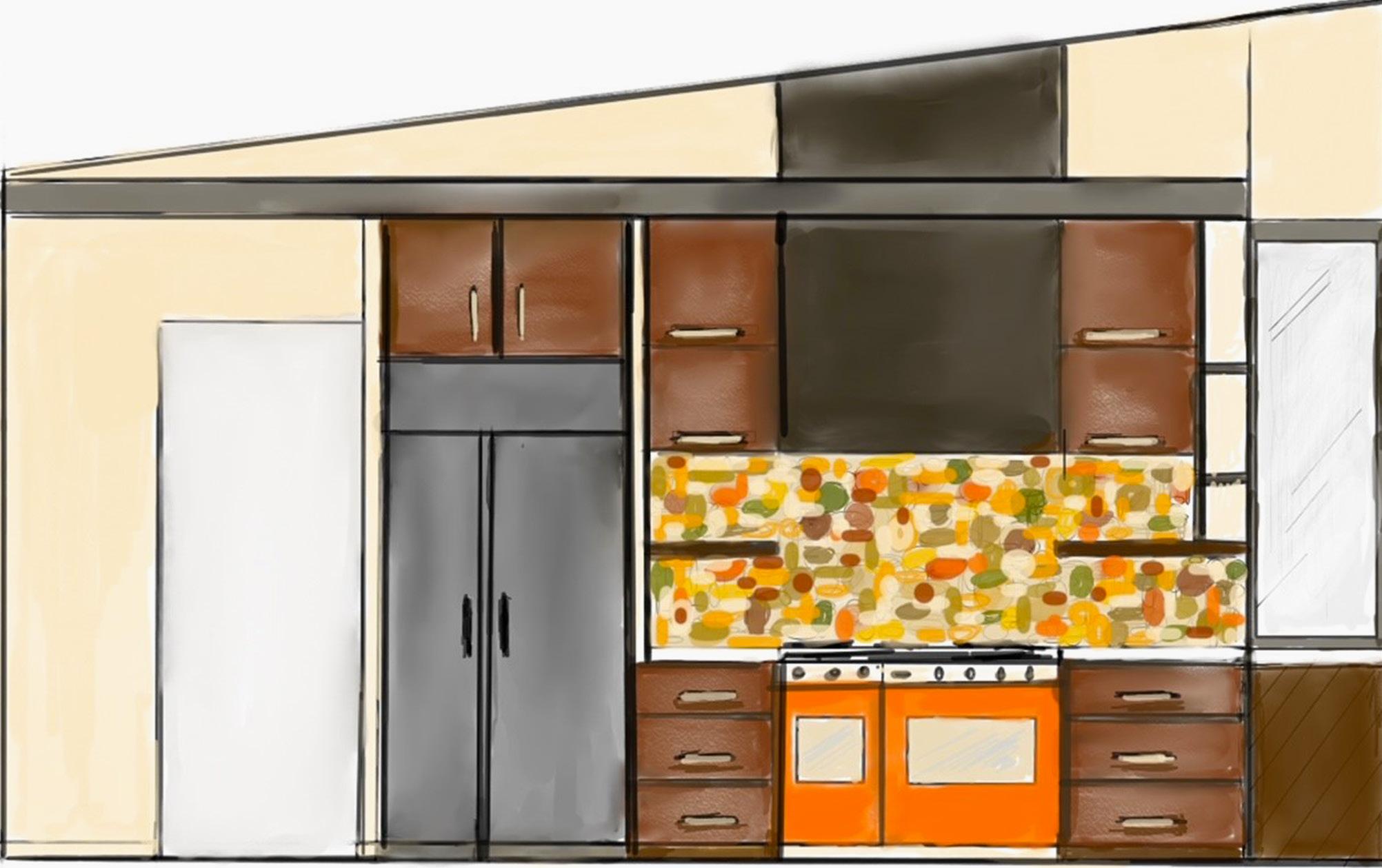
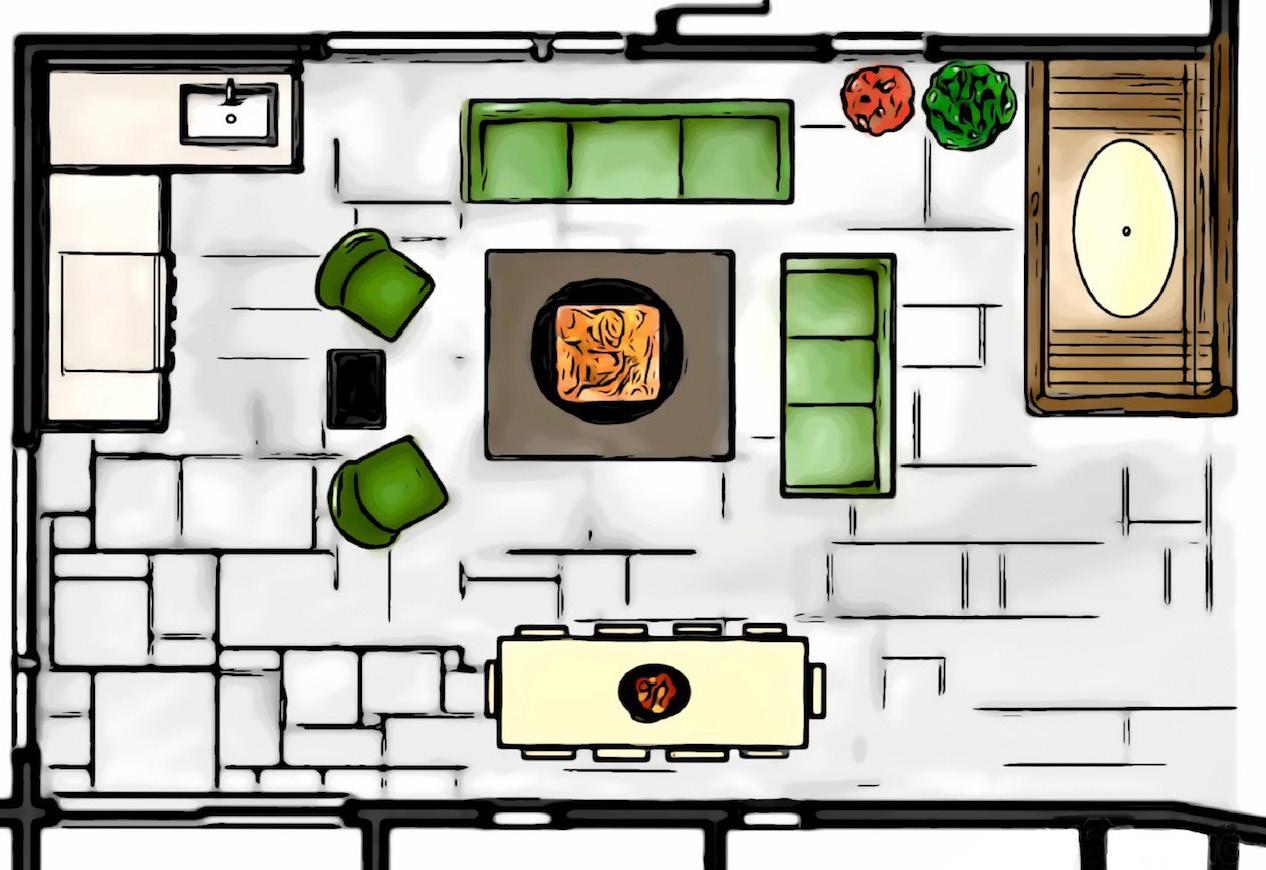
CONCEPTUAL DESIGNS - HAND RENDERED
BATH ELEVATION
KITCHEN ELEVATION
COURTYARD ELEVATION
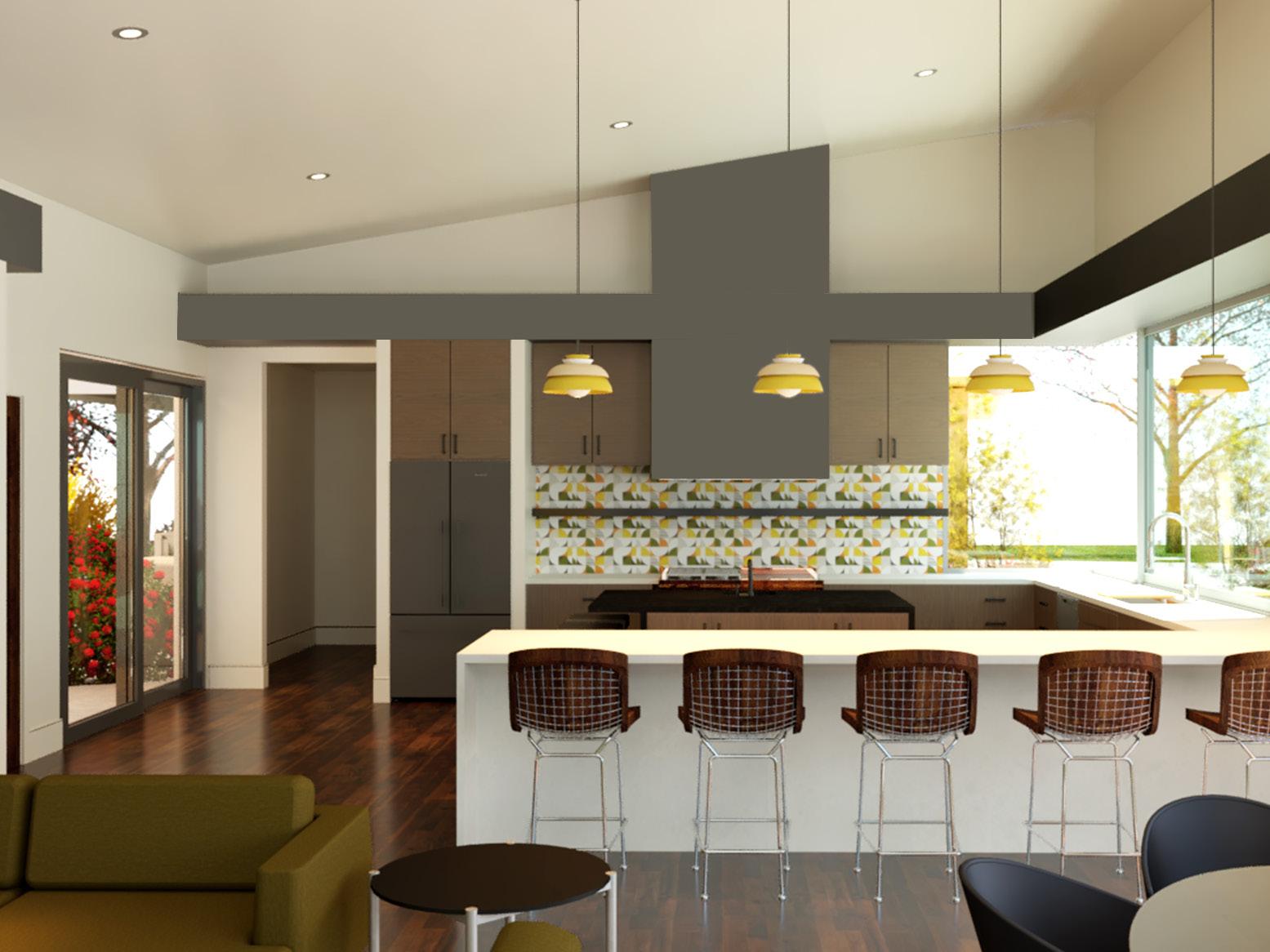

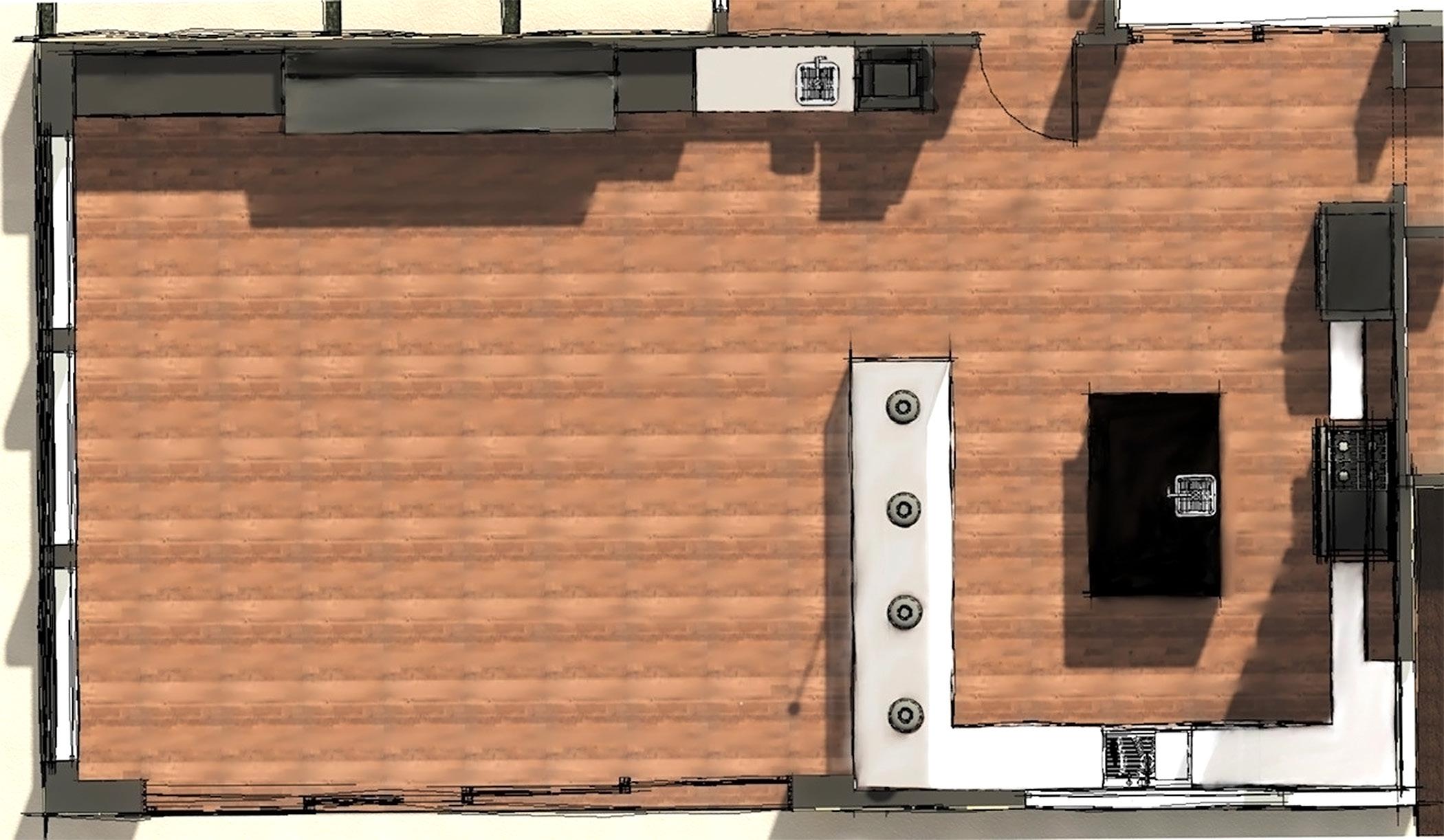
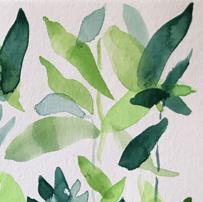
The combined kitchen and living area is a large space with high ceilings. The addition of the floating shelves at 9’ from the floor was intended to transform the area into defined rooms and create a much more comfortable kitchen and living spaces. The U-shaped kitchen layout was another design concept that helped shape and define the kitchen area.
Design Nugget
RENDERED FLOOR PLAN
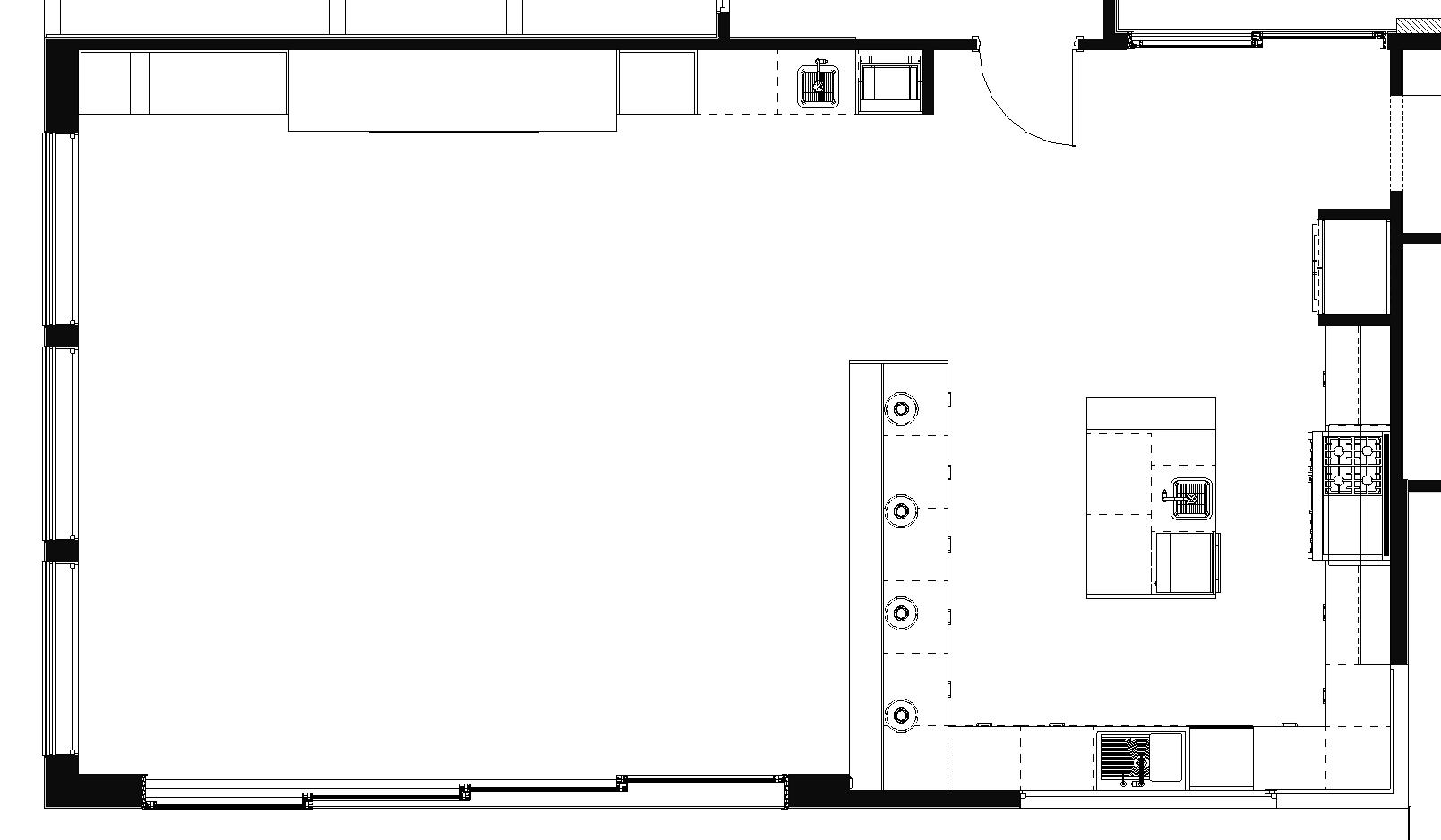
KITCHEN
23’ By 17’NS
LIVING AREA
23’ By 23’NS
KITCHEN SPECIFICATIONS
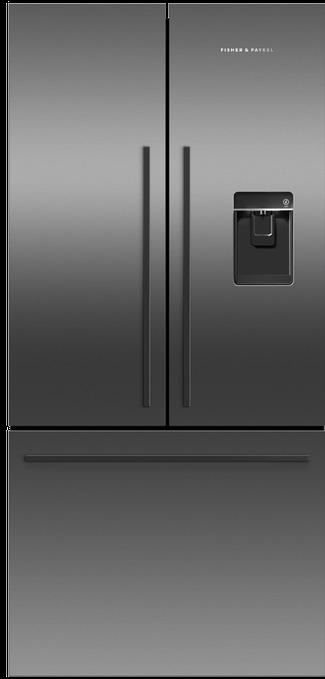
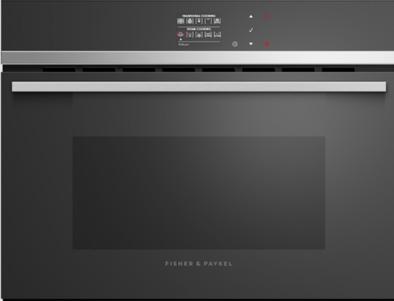
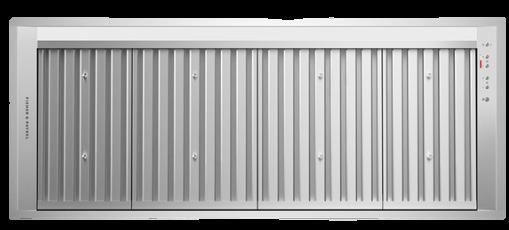
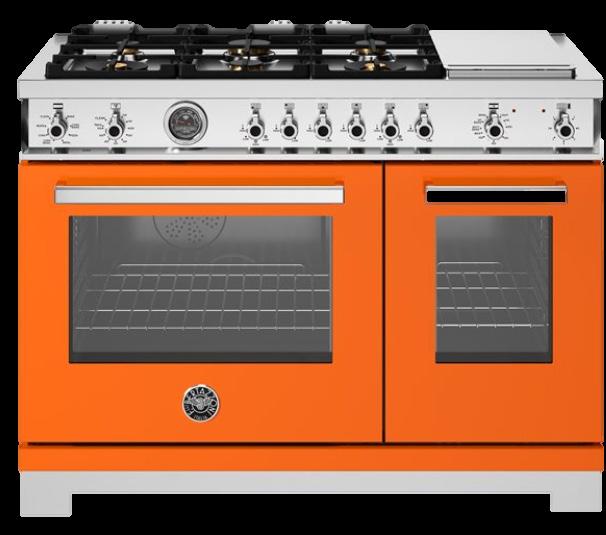
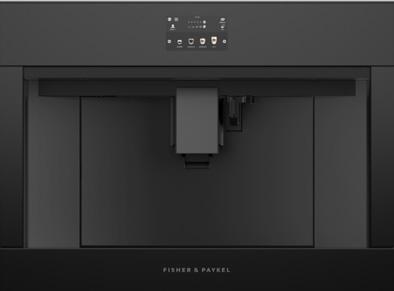
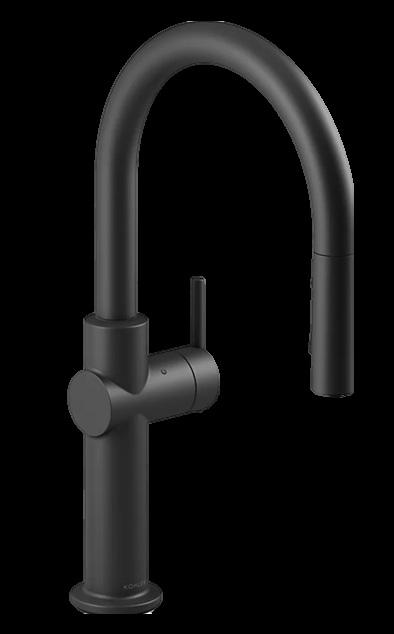
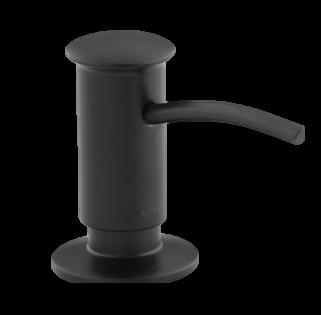
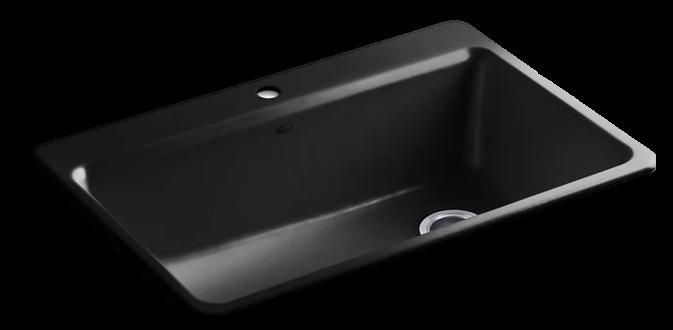
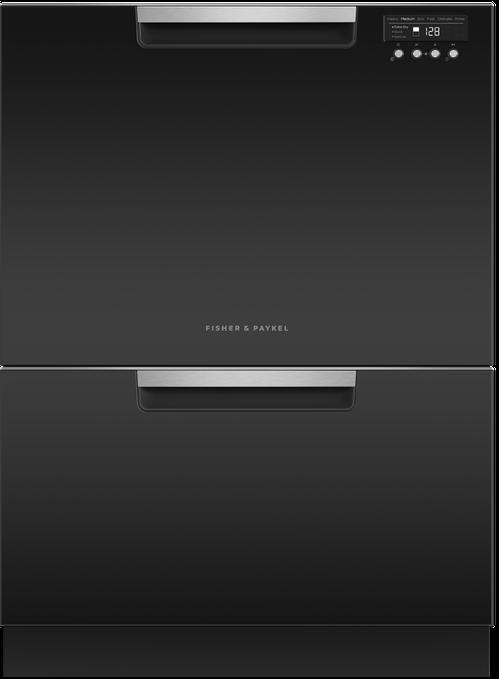
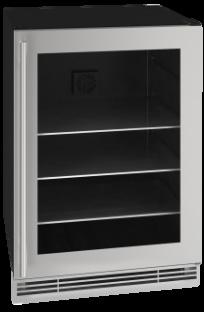
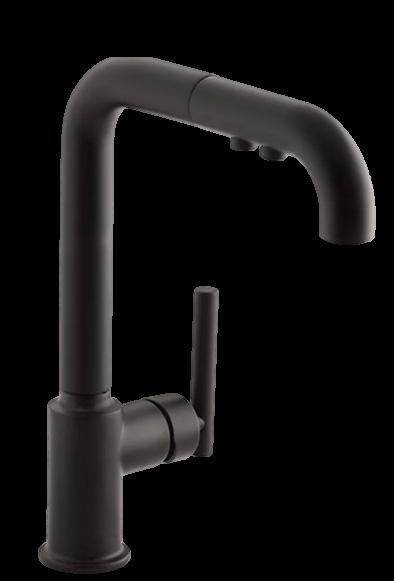
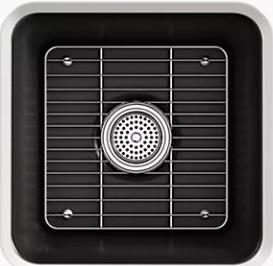
& Paykel
BERTAZZONI Dual Fuel Range
Fisher & Paykel Built-in Coffee Machine
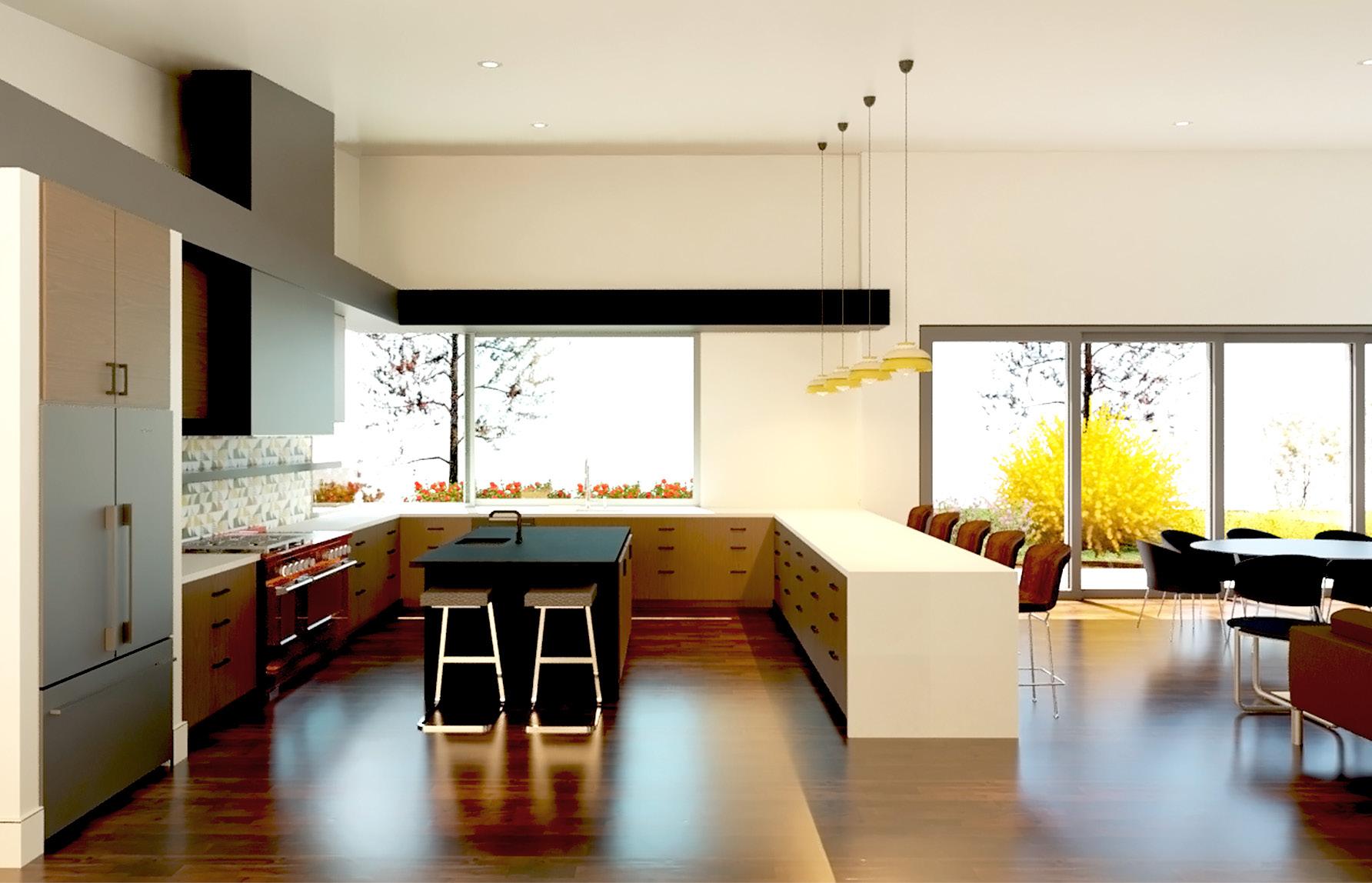

FINISHES AND MATERIALS


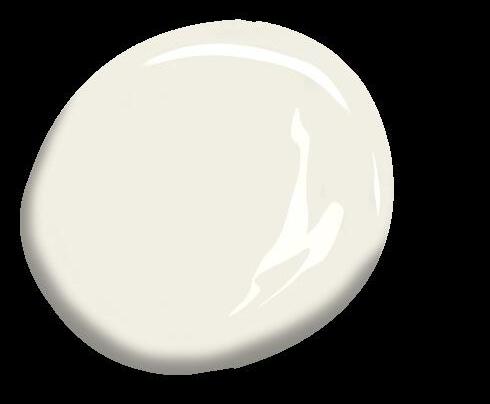
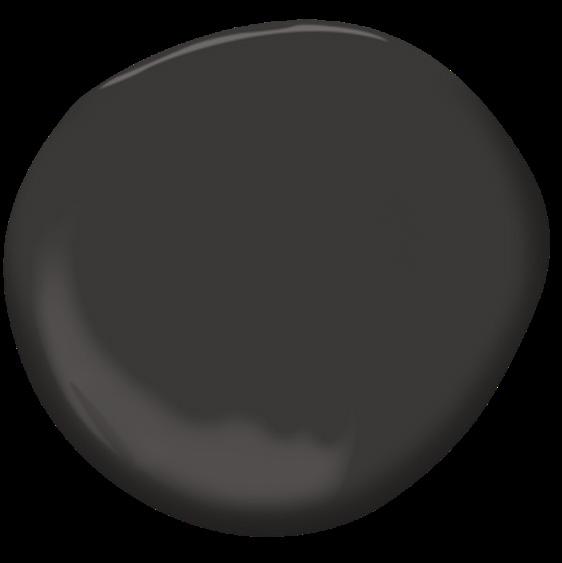
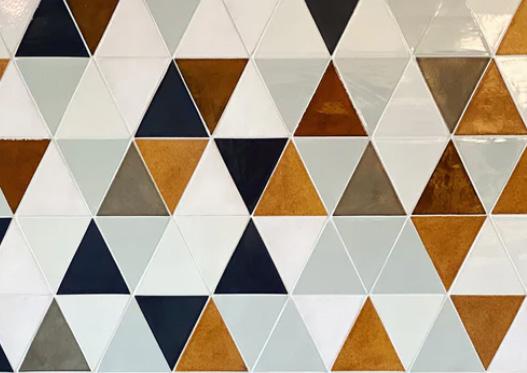
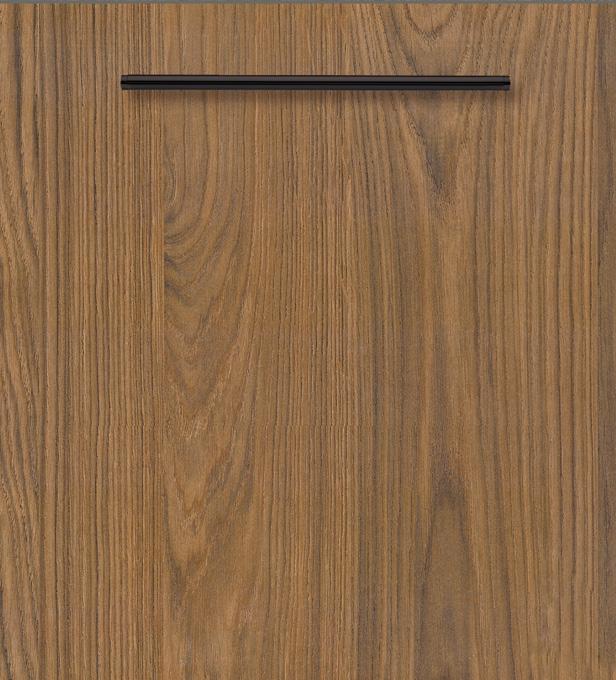
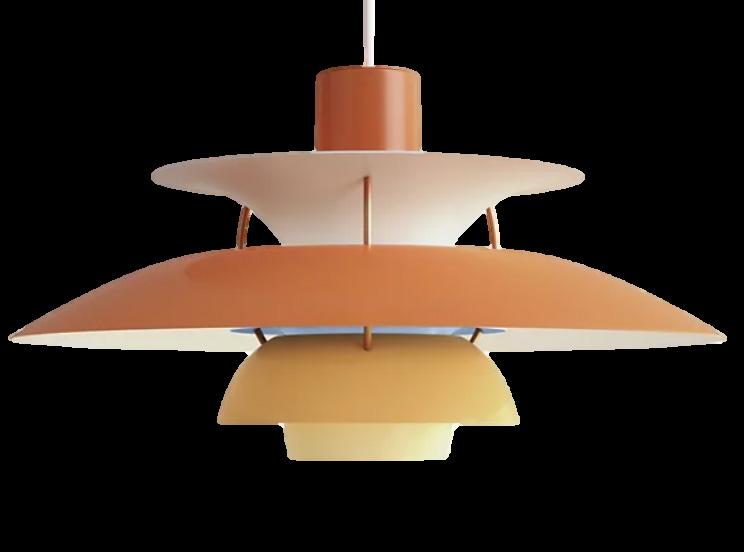
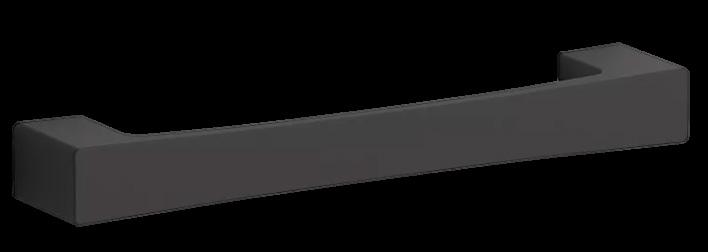
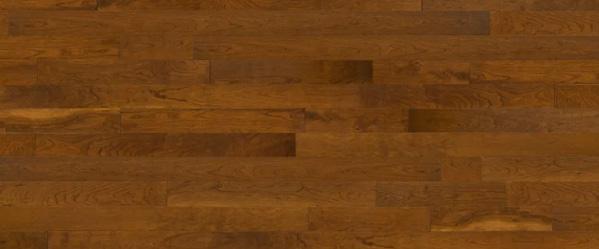
Wood Flooring Through out
Mercury Mosaics Kitchen & Coffee Bar Backsplash
White Dove OC-17
Ballerina Kitchens Kitchen & Coffee Bar
Silestone - Corktown Loft Suede Island Counter top
Silestone - Nolita Loft Suede Perimeter Counter top
Lumens Island Light Pendant
Kohler Cabinet Hardware
Benjamin Moore Wall Shelves Black Beauty 2128-10
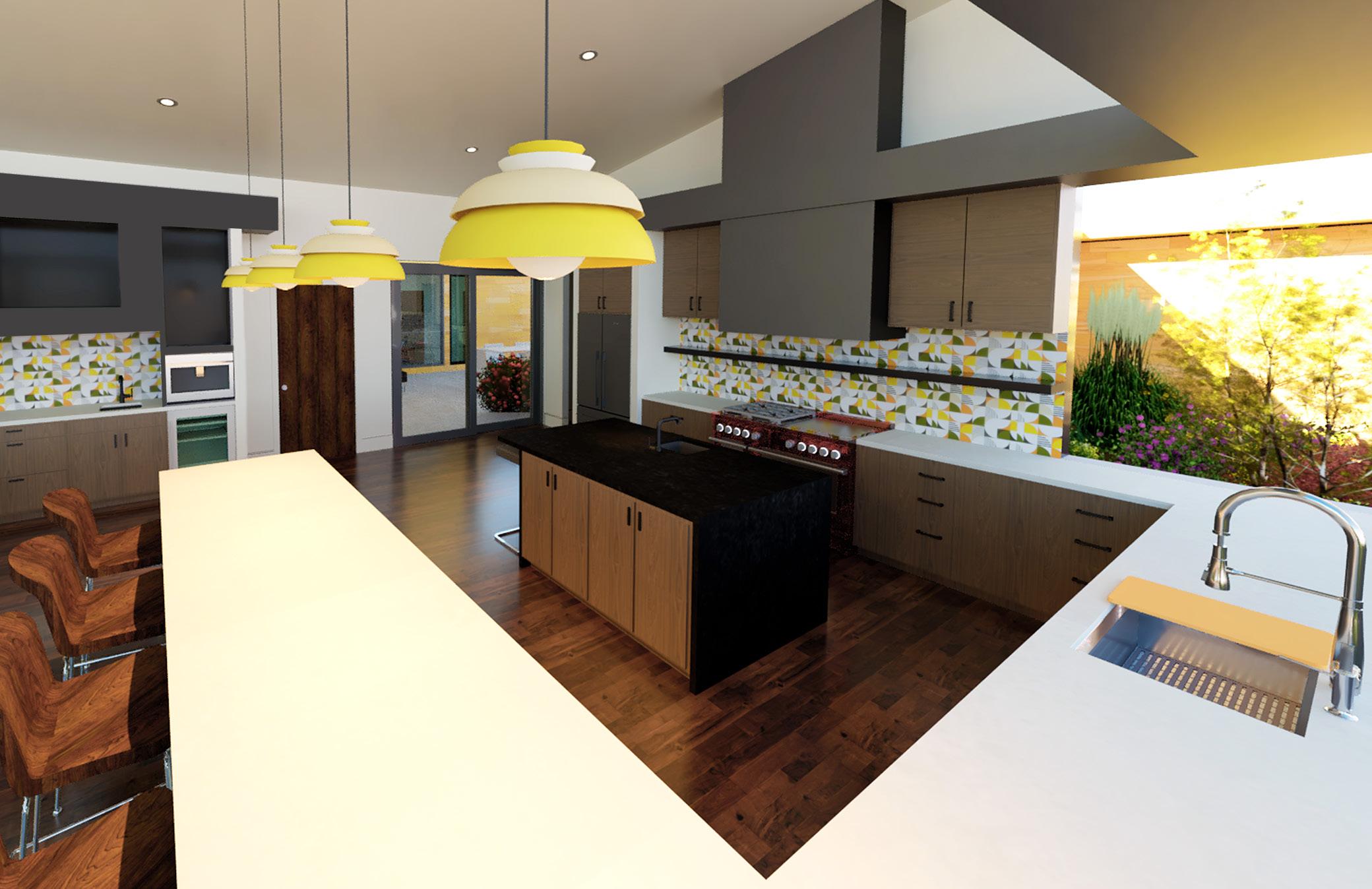
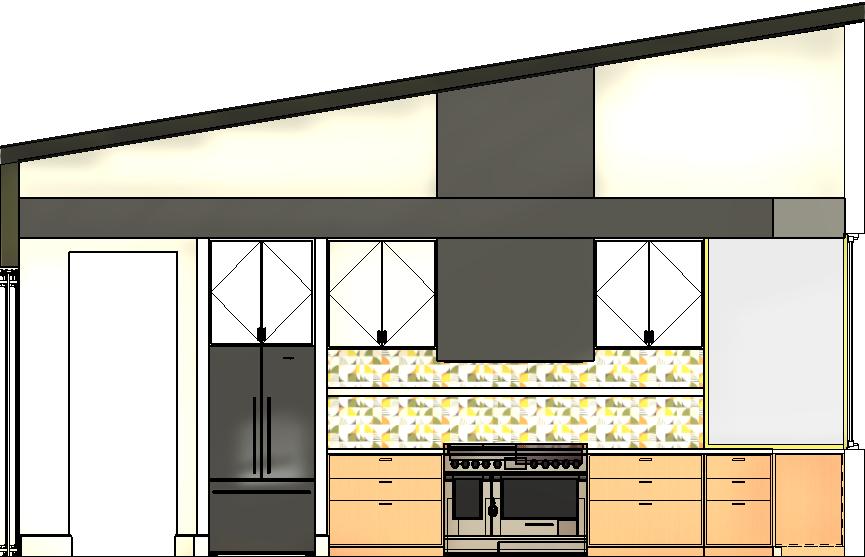
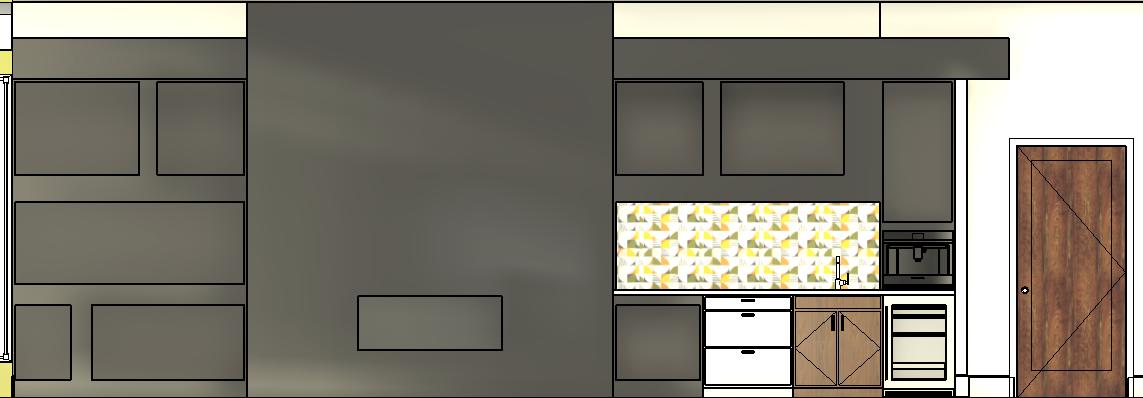
RENDERED ELEVATIONS
ENSUITE BATH
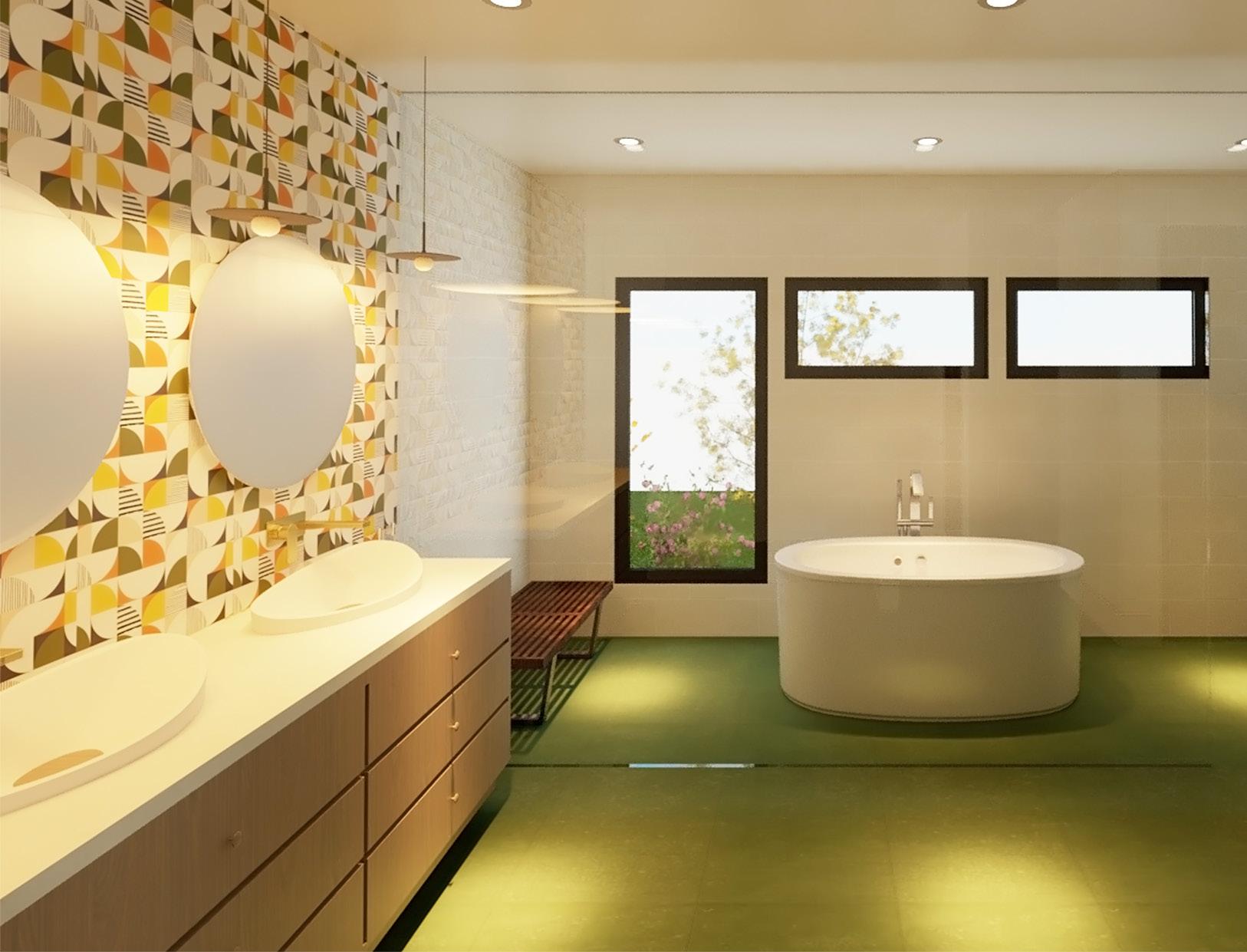
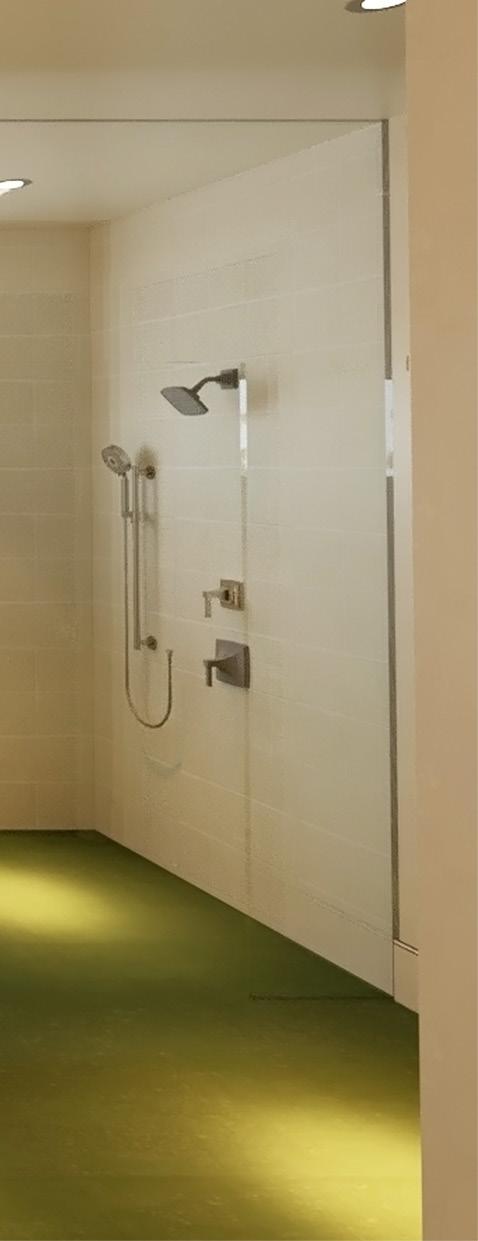
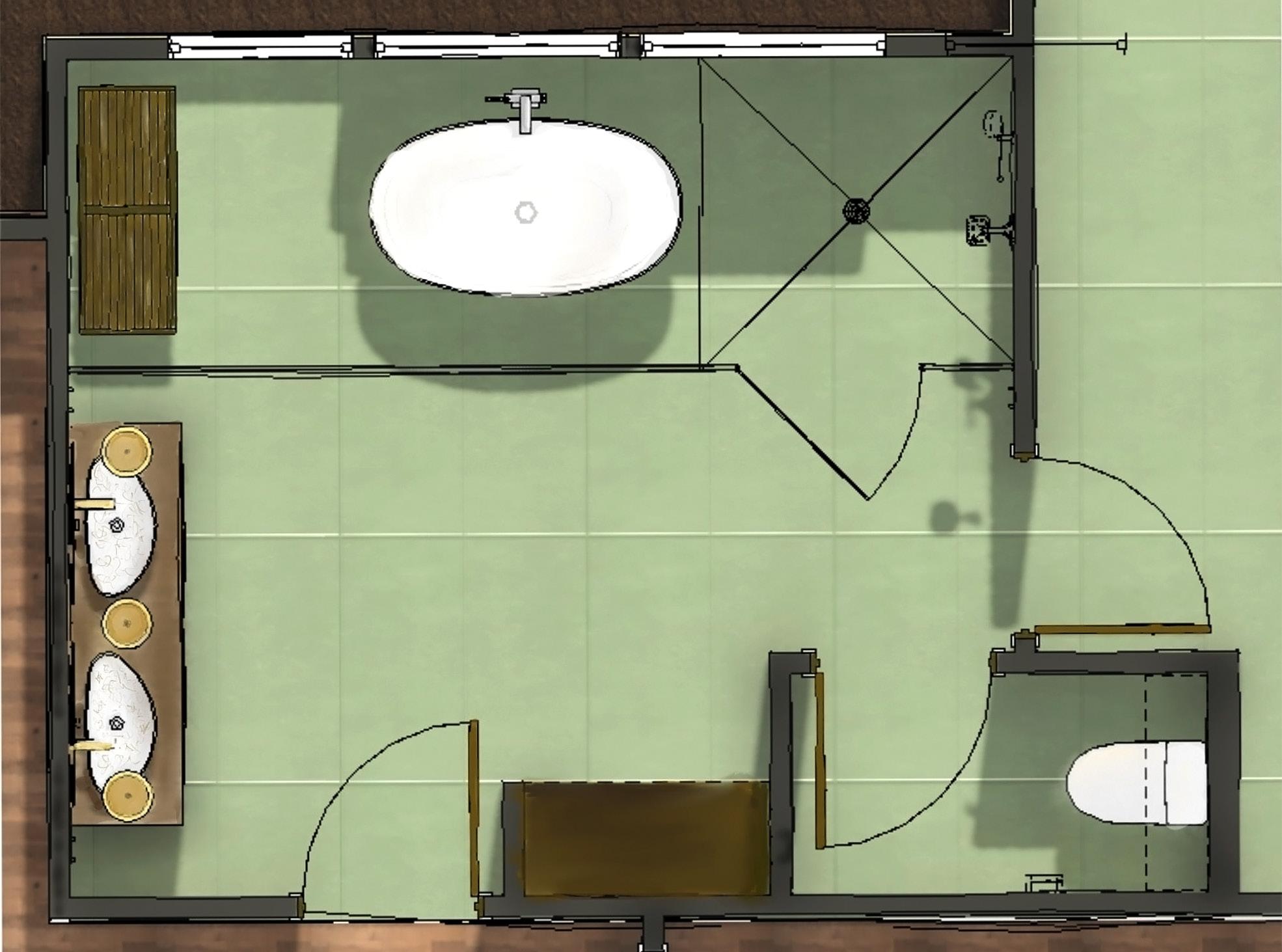

The primary bath was designed to incorporate a wet room and create a sleek almost bathhouse-like feel that is both visually appealing and functional. A custom mid-century modern style vanity, clean lines, the beautiful green tile, and the geometric pattern of the wall covering, are all representatives of the mid-century modern design and are used to convey the style.
Design Nugget
RENDERED FLOOR PLAN
PRIMARY BATH 14’ By 19’NS
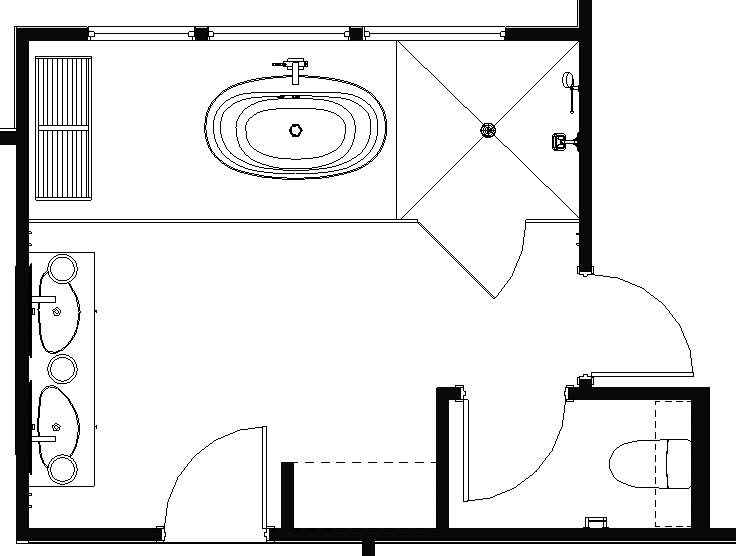
Plumbing and Lighting Fixtures
Accessories
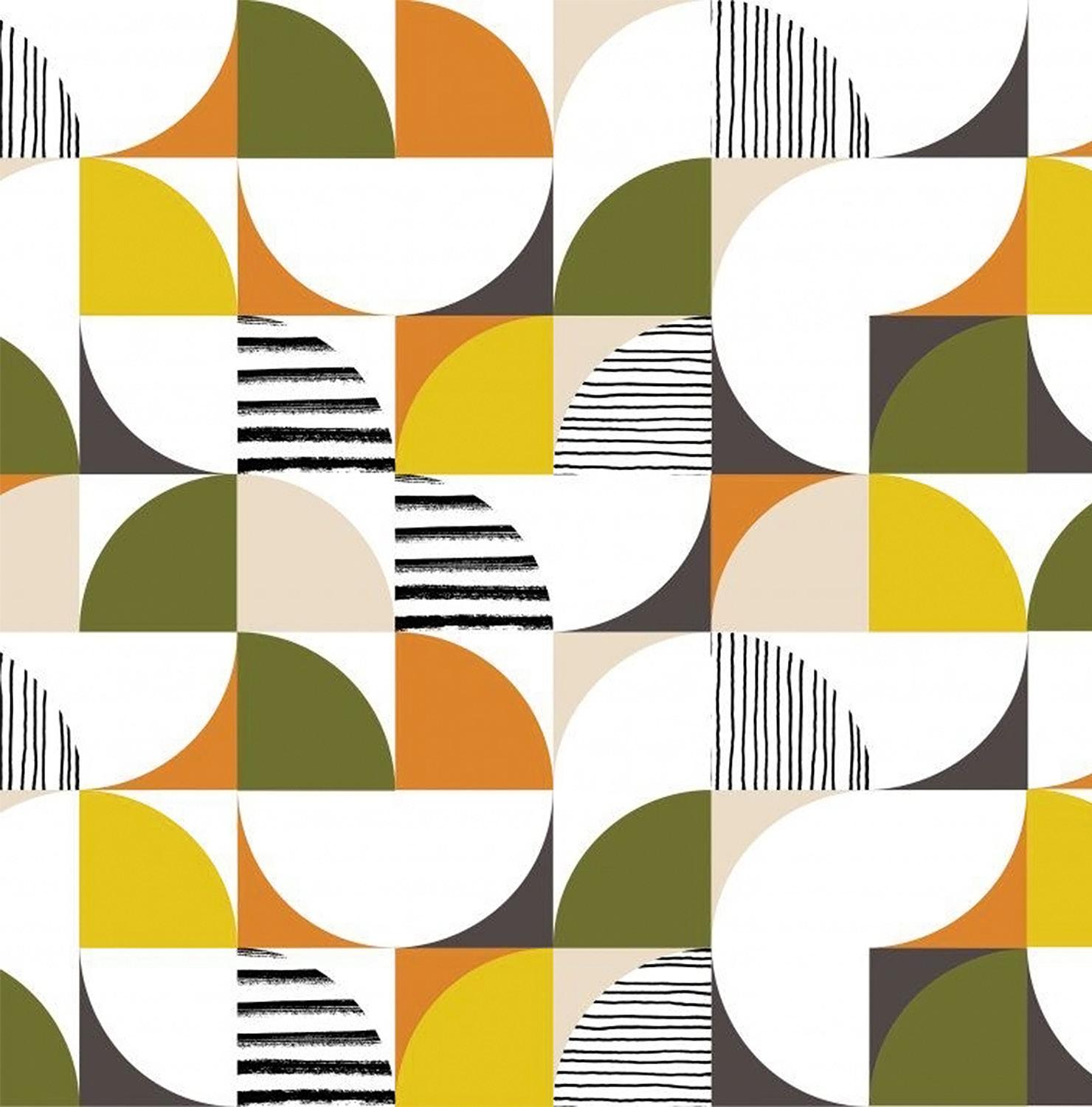
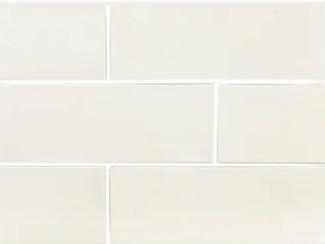


Daltile - Emerald Green Floors
SPECIFICATIONS, FINISHES & MATERIALS




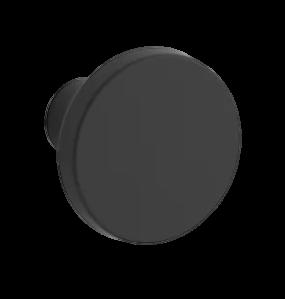

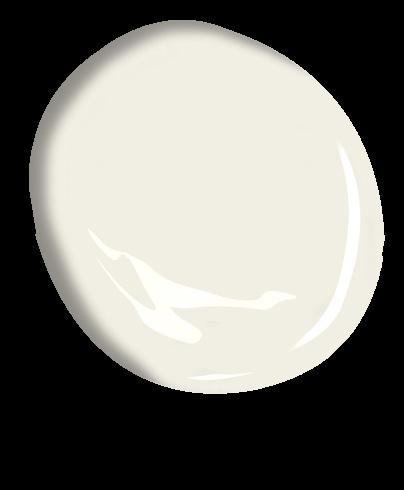
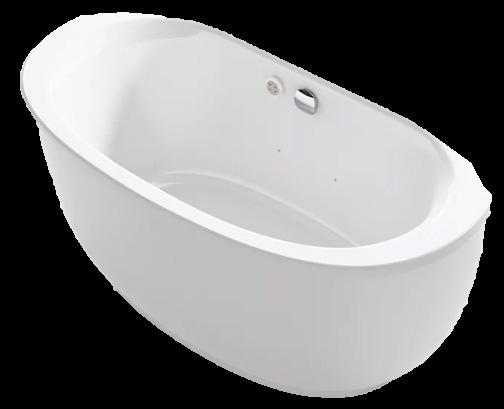
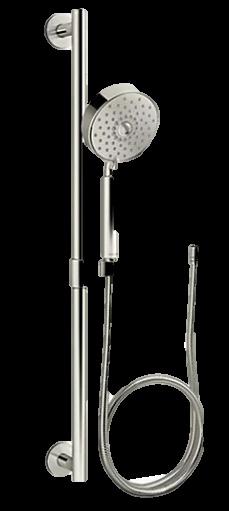
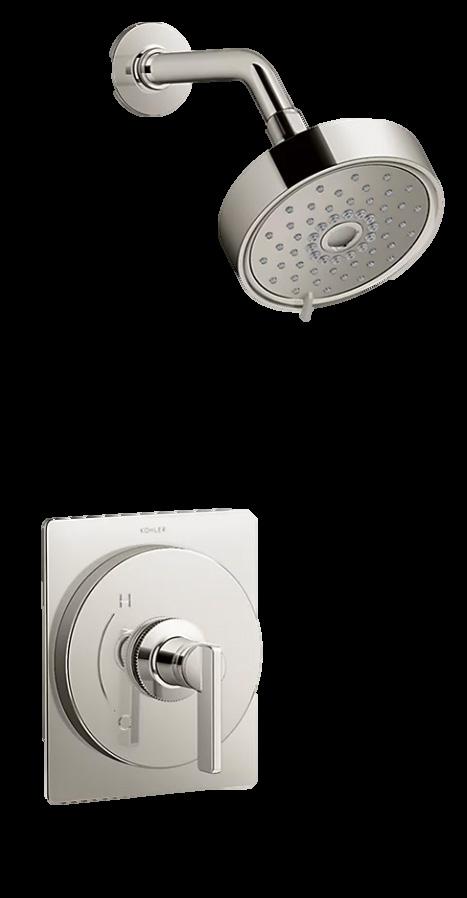
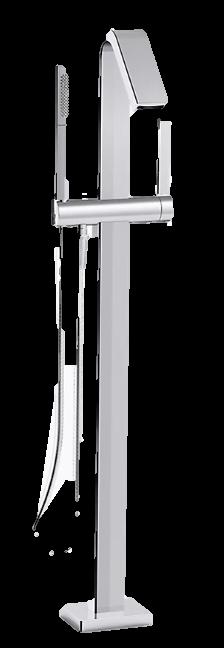
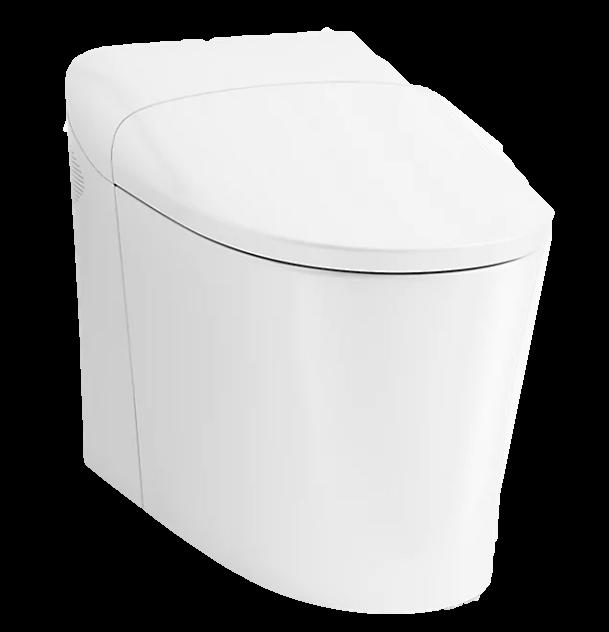
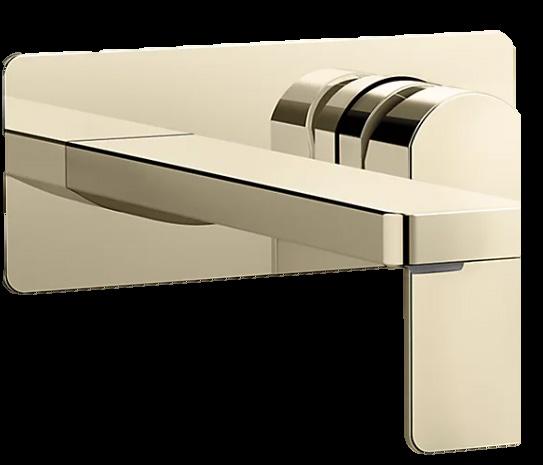

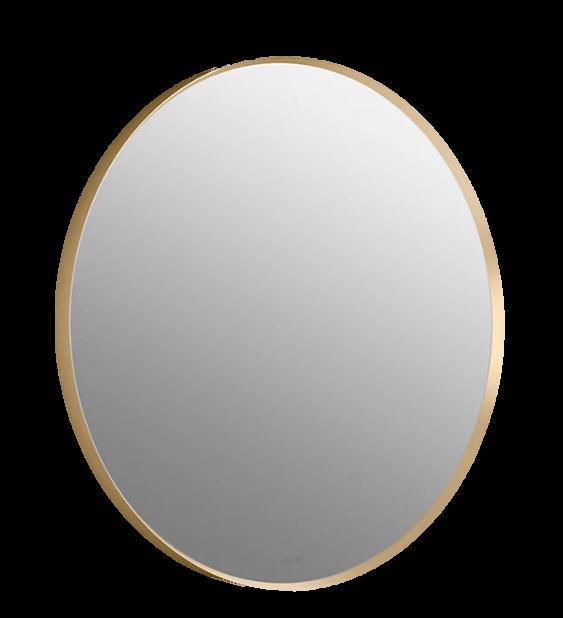
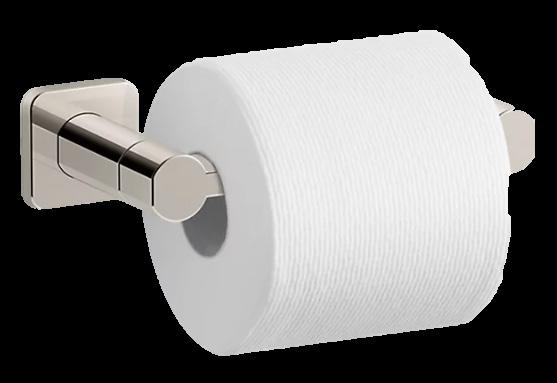
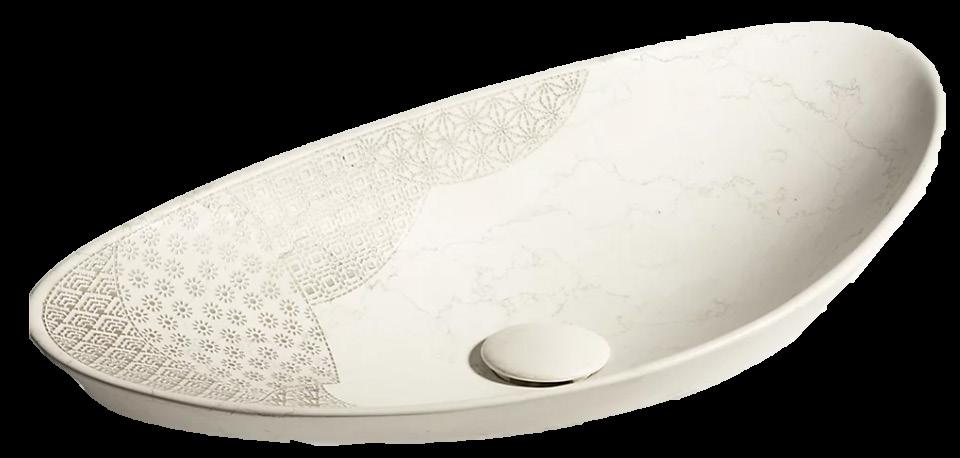
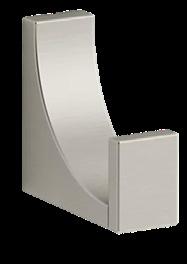
Kohler
H Kohler
Vanity Mirror
K Kohler Tower Hook
Lumens
Vanity Light Pendant G Kohler Bath Filler
A Kohler Freestanding Tub E Kohler Shower Trim Kit
F Kohler Hand Shower Kit
Kohler Vanity Faucet C Kohler Vanity Vessel Sink
Kohler Eir Toilet
Benjamin Moore Wall & Trim Paint White Dove OC-17
Silestone - Nolita Loft Suede Perimeter Counter top
Ballerina Kitchens Kitchen & Coffee Bar
Kohler Cabinet & Vanity Hardware
Newmore Wall Covering Vanity Wall
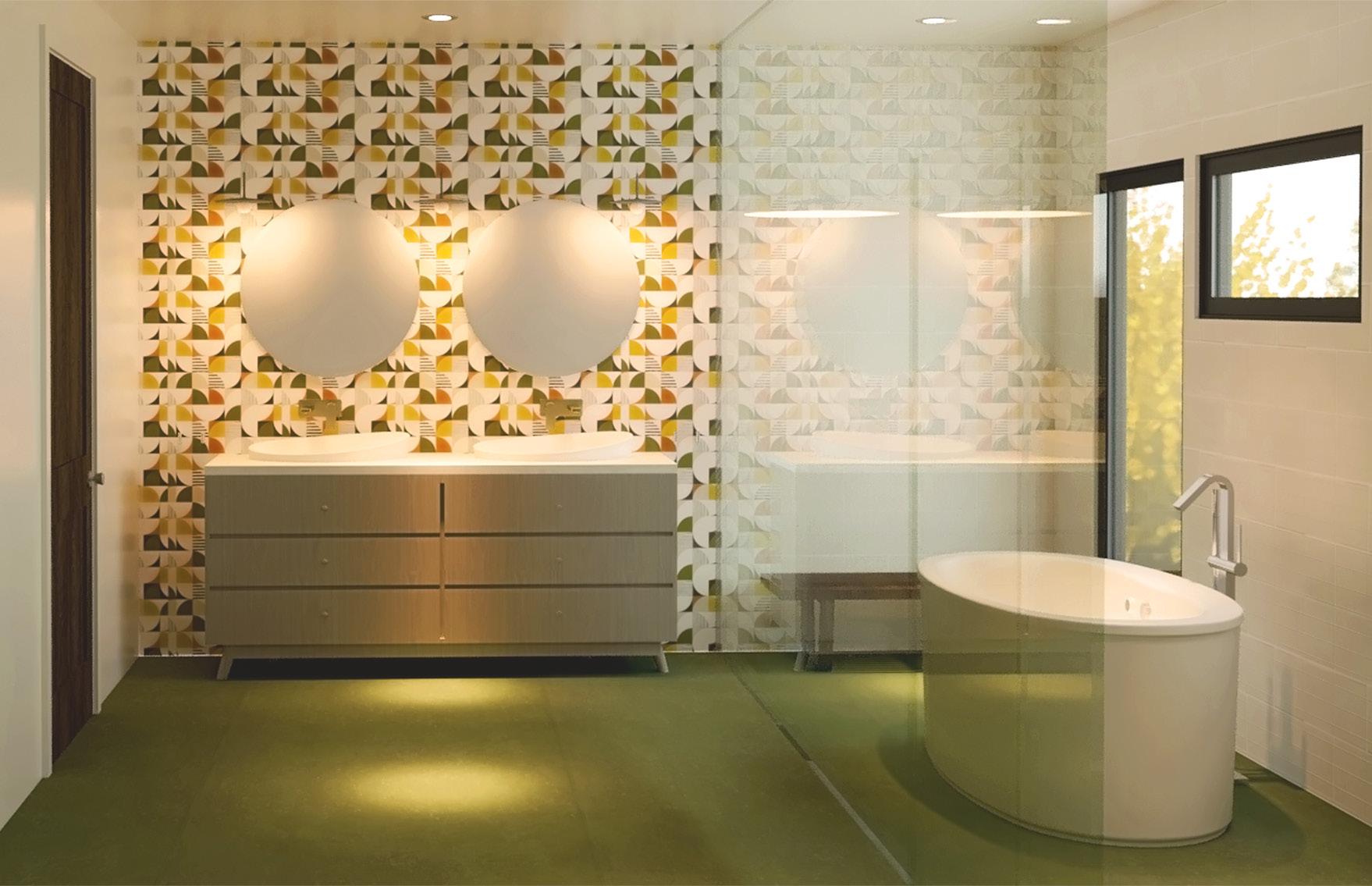

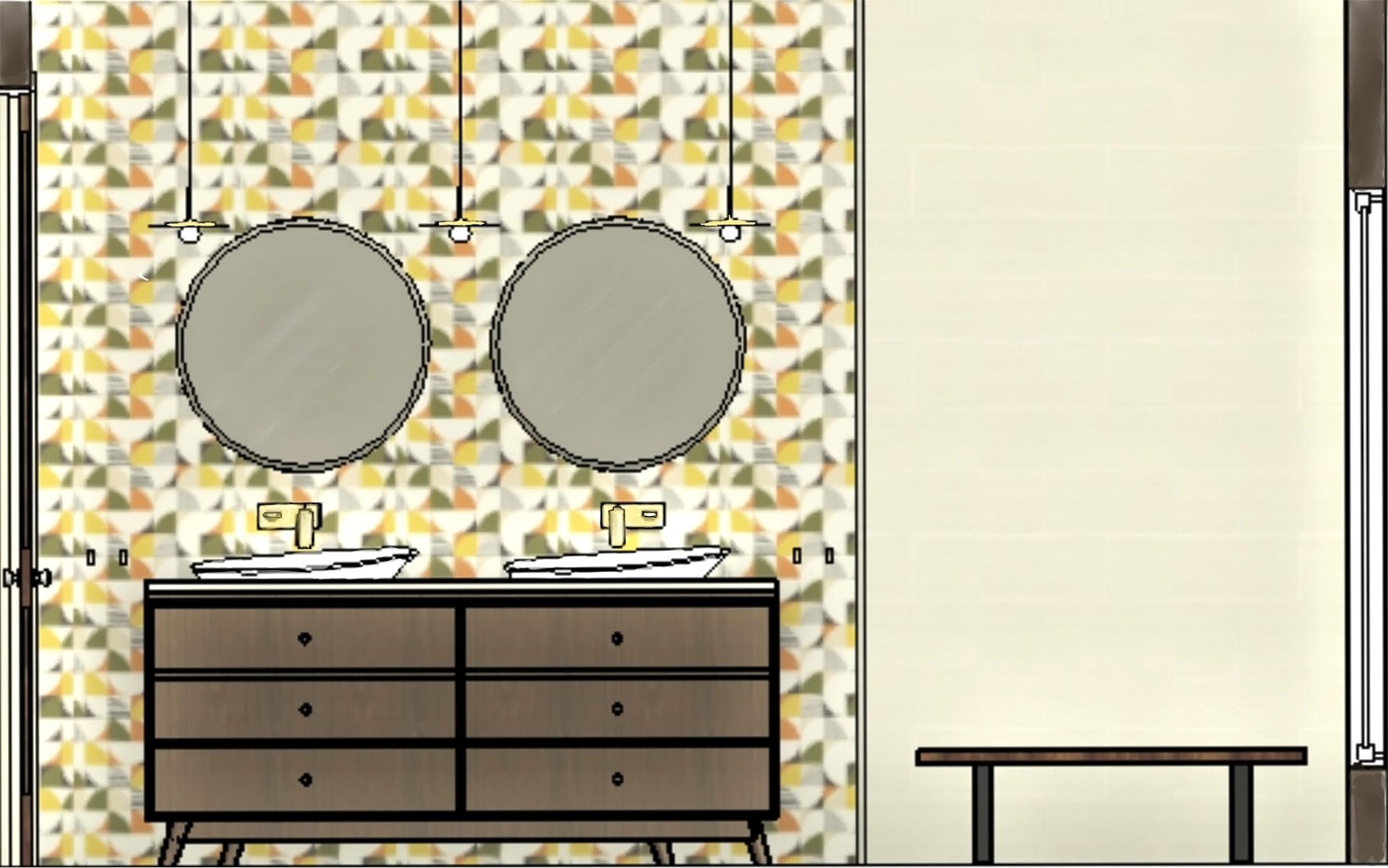
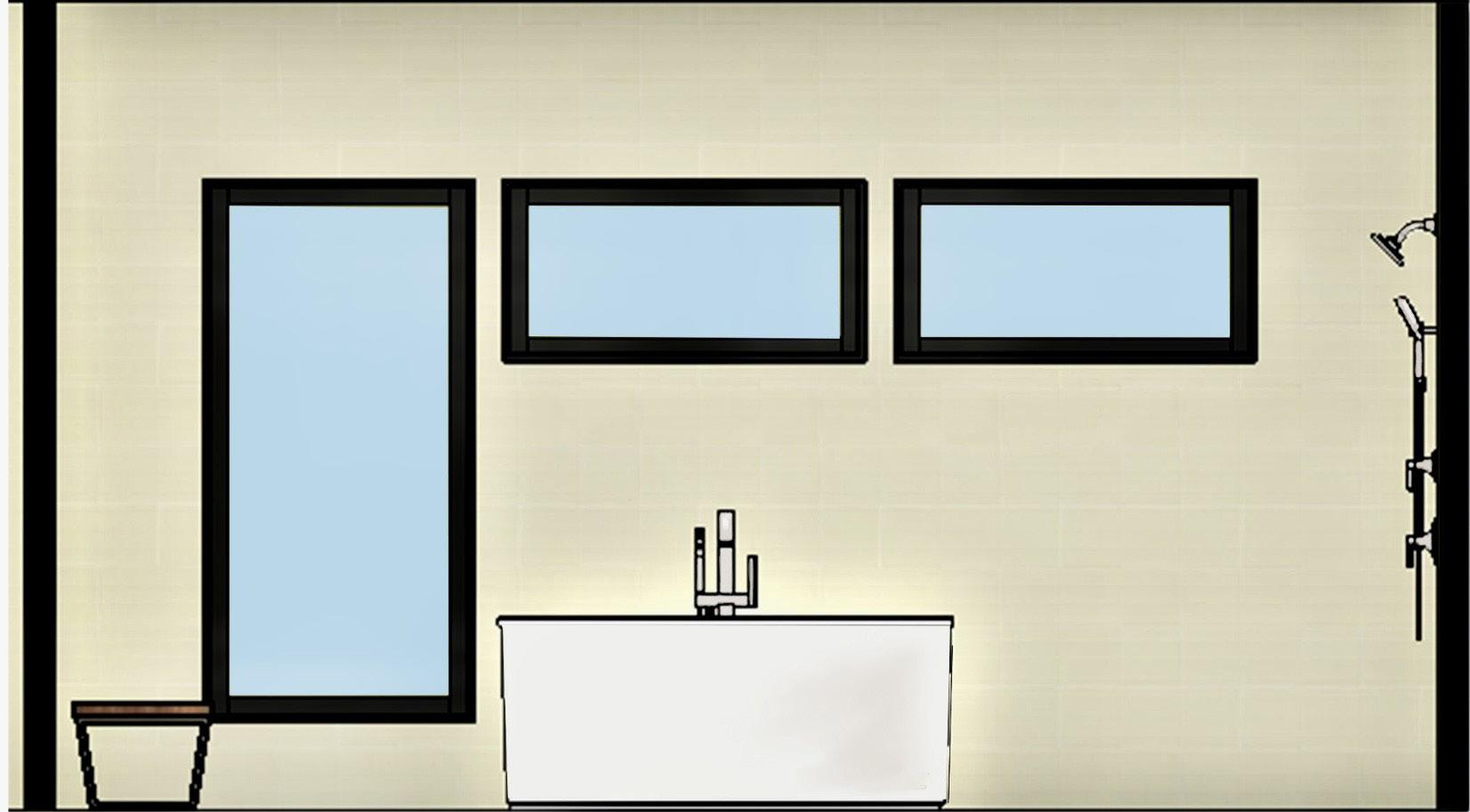

Design Nugget
The custom vanity resembles of the mid-century modern style, the round mirrors, ceiling hung lighting and the backdrop of the geometric pattern wall covering create a classic look for the bathroom.

Design Nugget
The window sizes and locations were designed to bring in natural light while maintaining privacy. The large picture window will provide picturesque views and a sense of connection to the nature and the outdoors.
FURNITURE PLAN
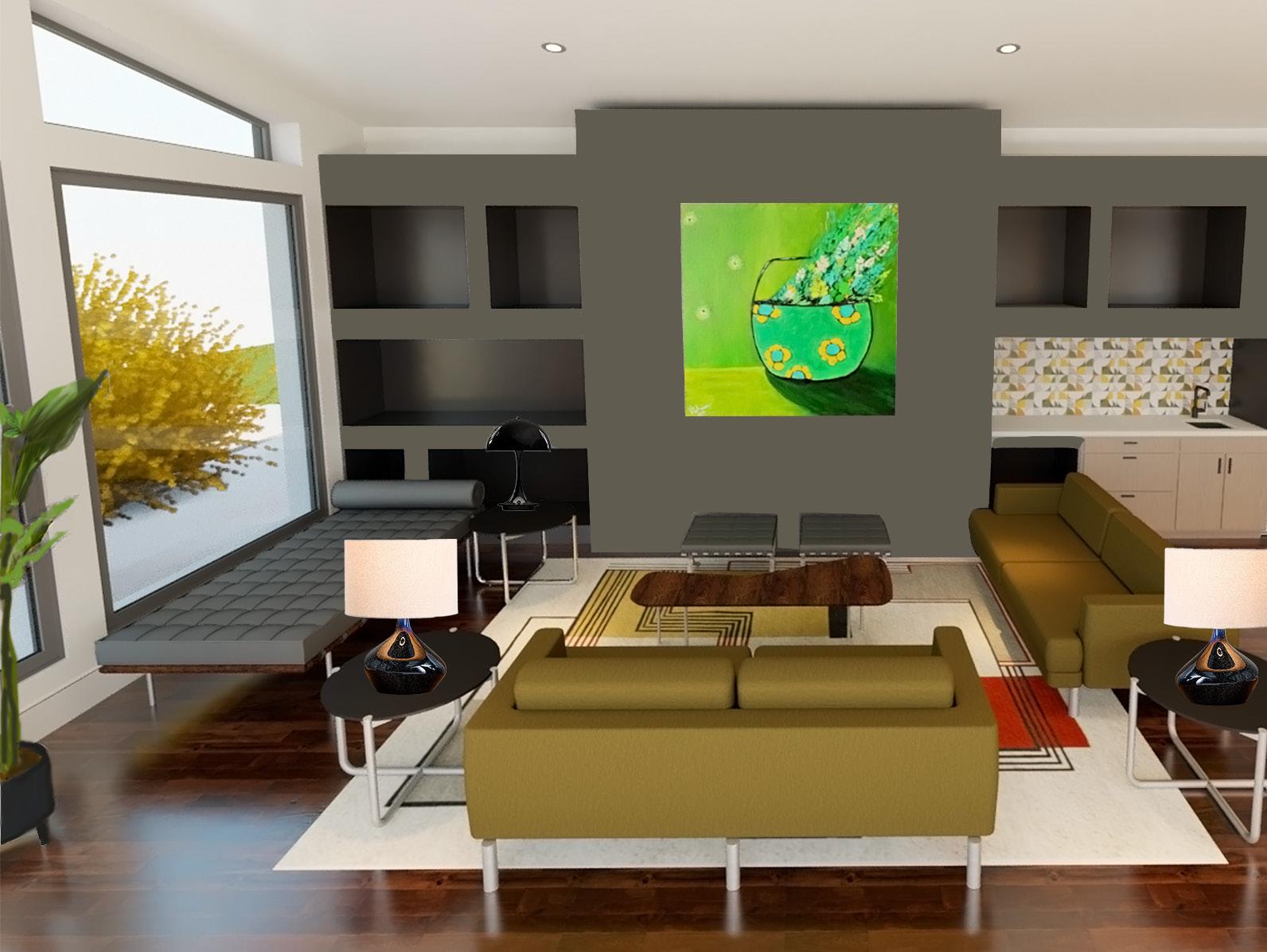


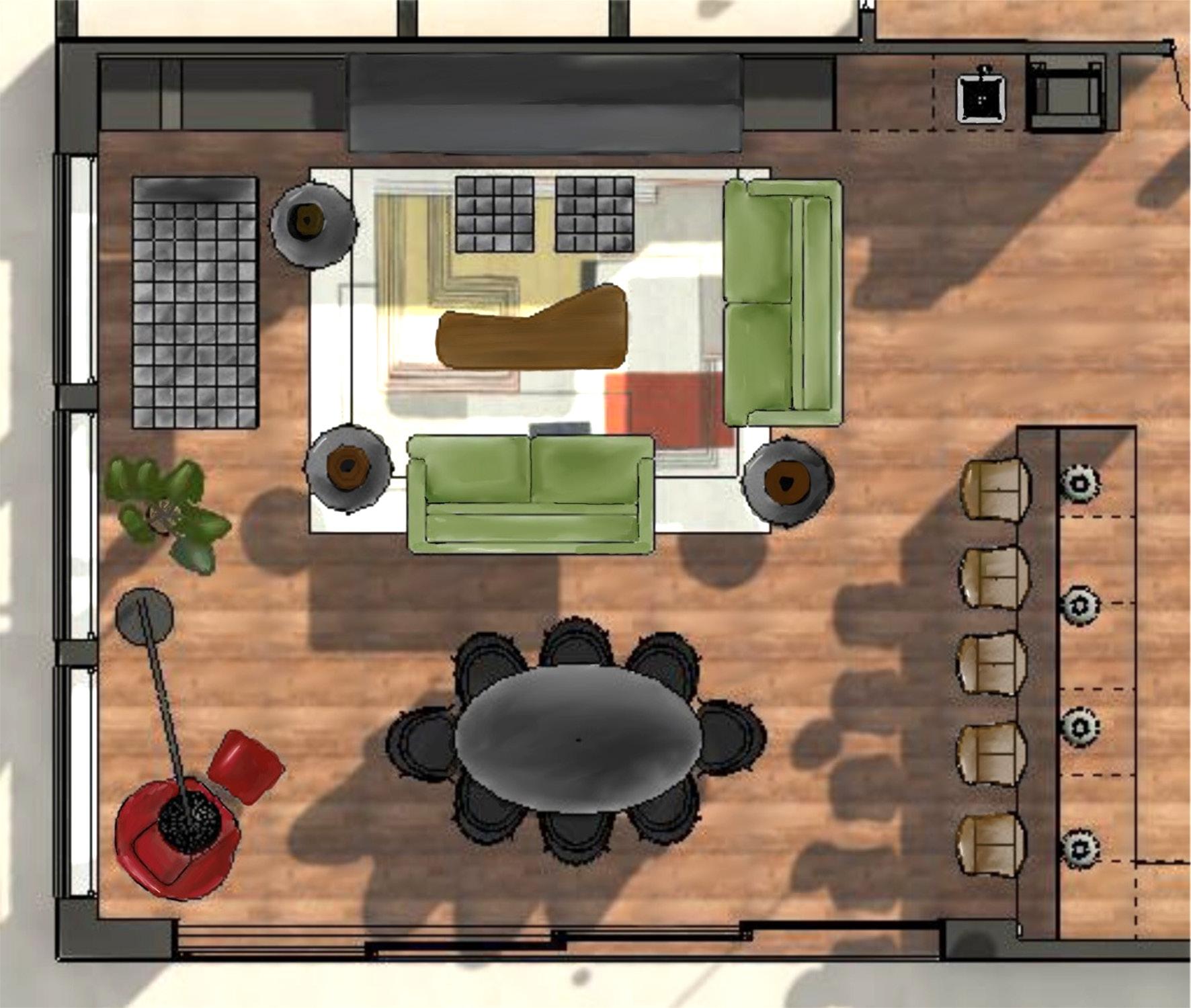
RENDERED FLOOR PLAN
Design Nugget
I choose some of the most iconic mid-century modern furniture pieces to furnish the living room. The classic Womp chair and ottoman, dining table and dining chairs designed by Eero Saarinen. And the infamous Barcelona couch and stools designed by Ludwig Mies van der Rohe and Lilly Reich.
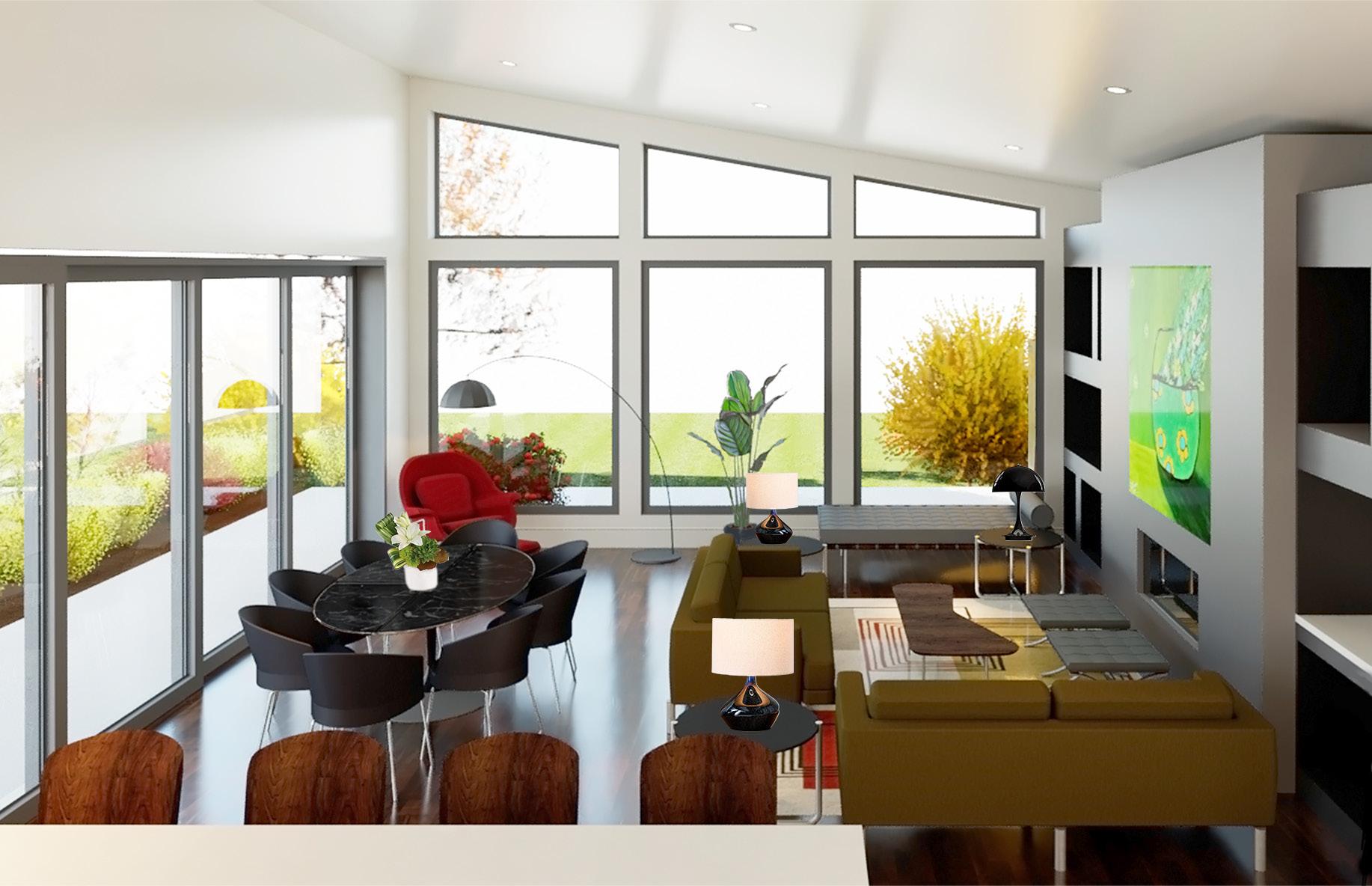
LIVING ROOM FURNITURE SPECIFICATIONS
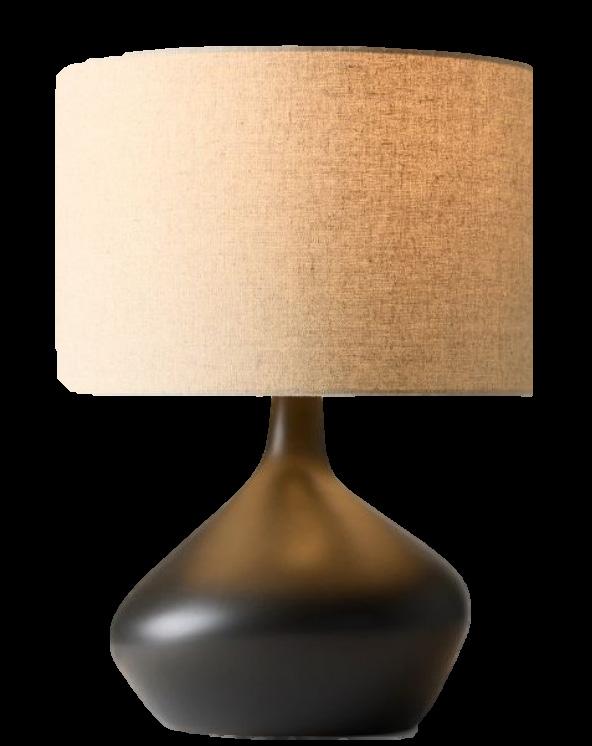
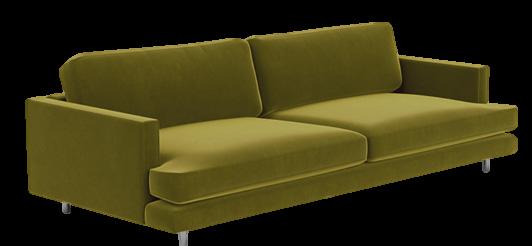
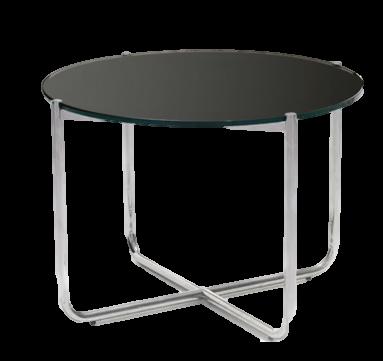
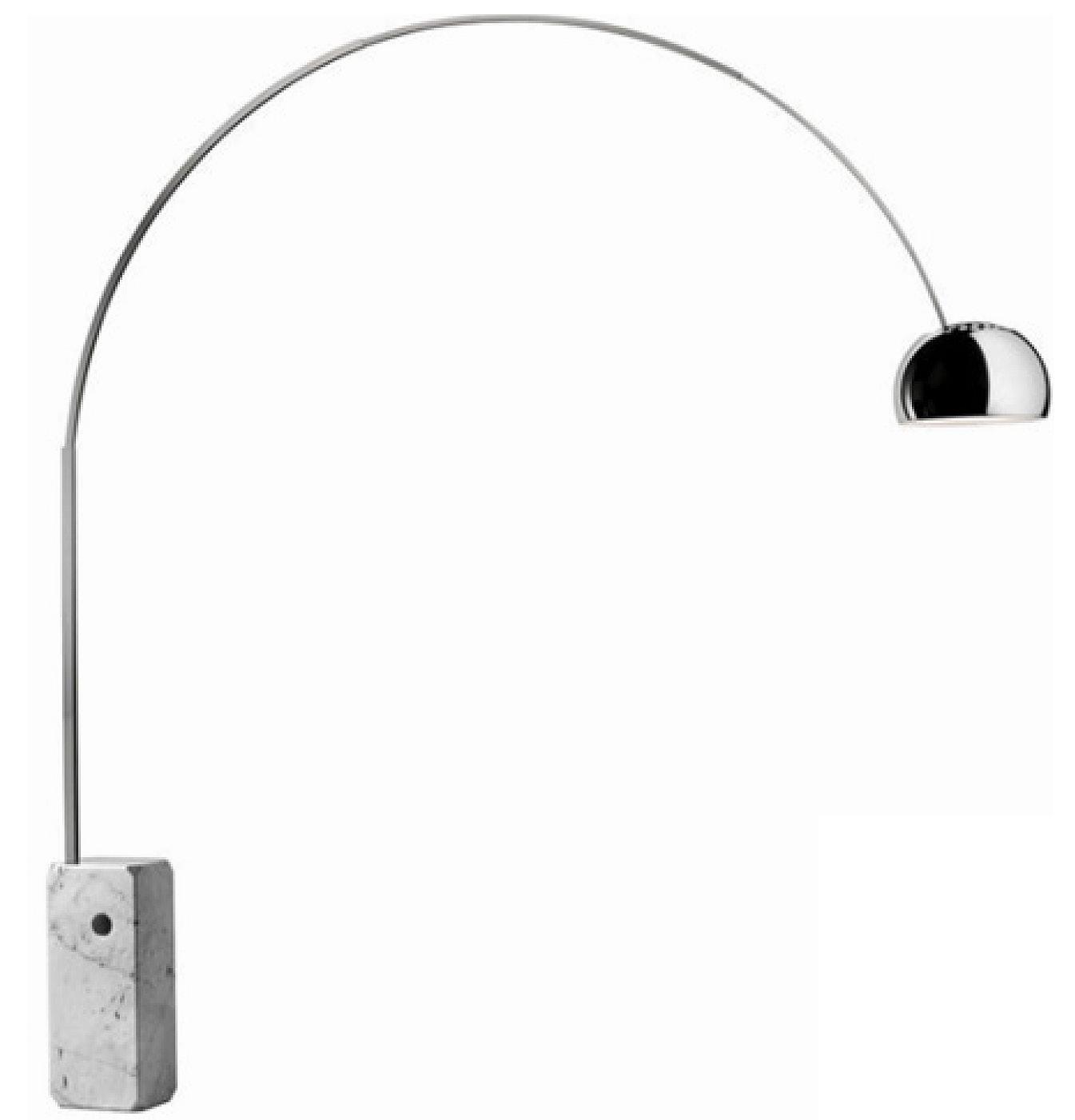
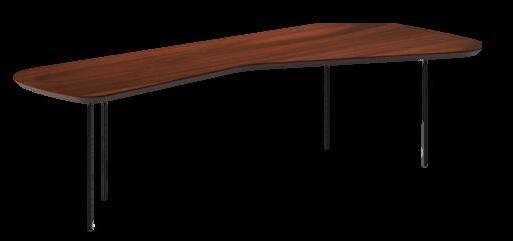
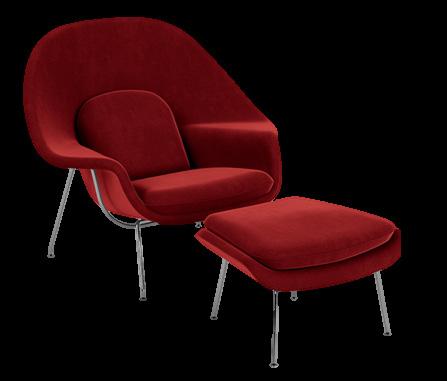
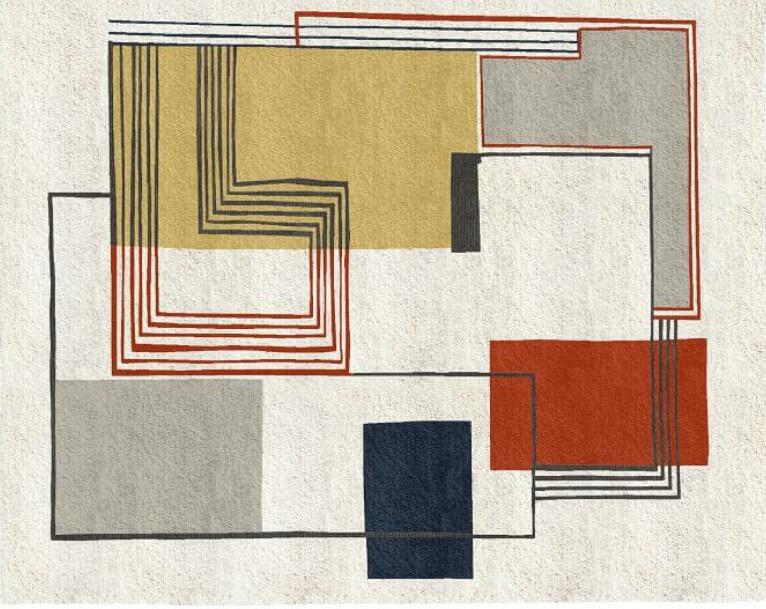
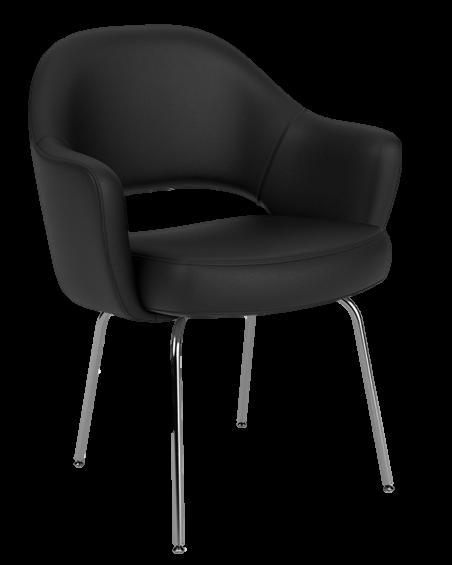
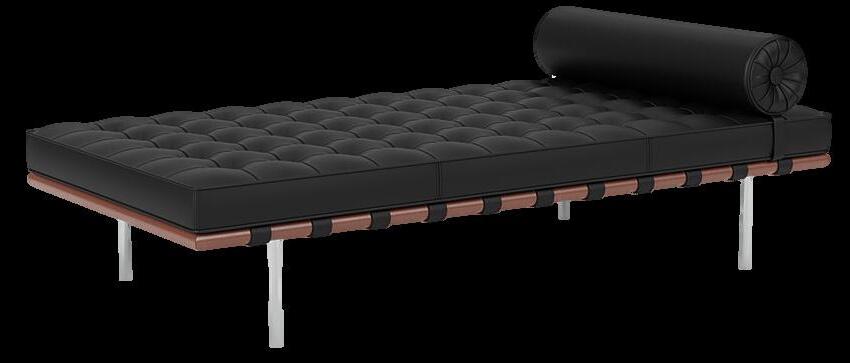
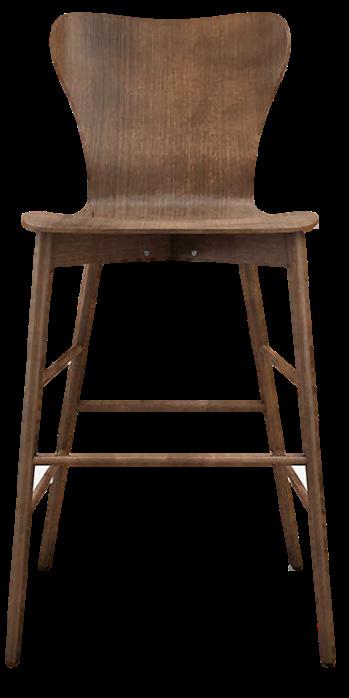
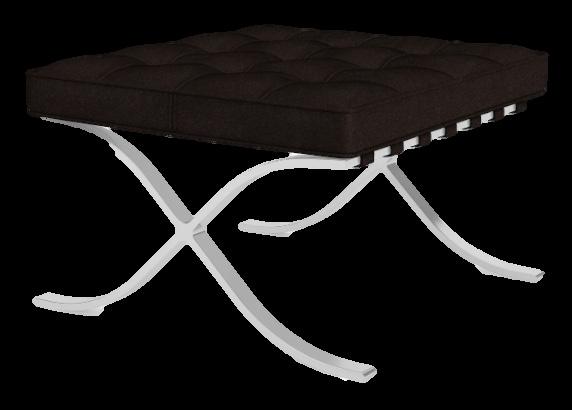
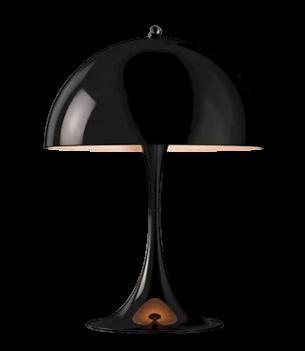
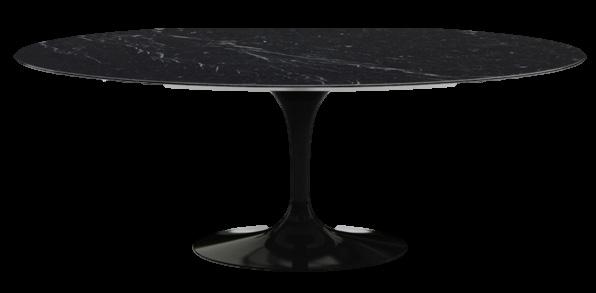
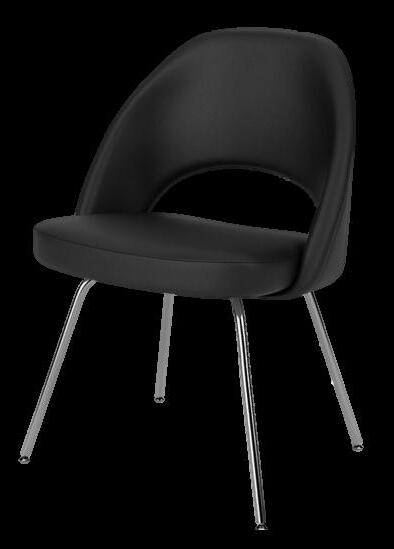
Knoll Barcelona Couch
Knoll Barcelona Stool
West Elm Table Lamp
West Elm Abstract Lines Area Rug
Knoll Dining Tabled
Knoll Saarinen Executive Chair Armless
Knoll Womb Chair & Ottoman
Flor Arco Floor Lamp
Knoll Girard Coffee Table
Lumens Table Lamp
Knoll D’Urso Sofa
Crate&Barrel Brera Nero Noce Bar Stool
Knoll Mr Table Side Table
Knoll Saarinen Executive Chair with Arm
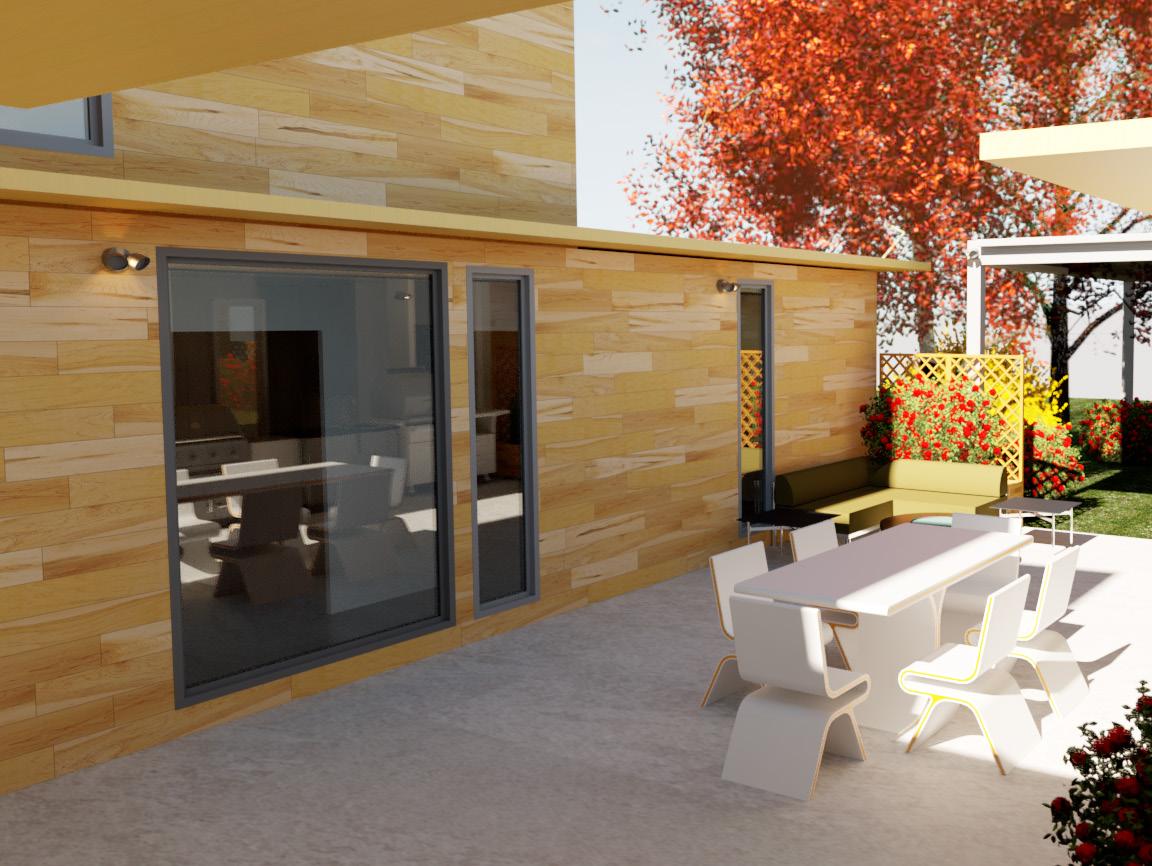
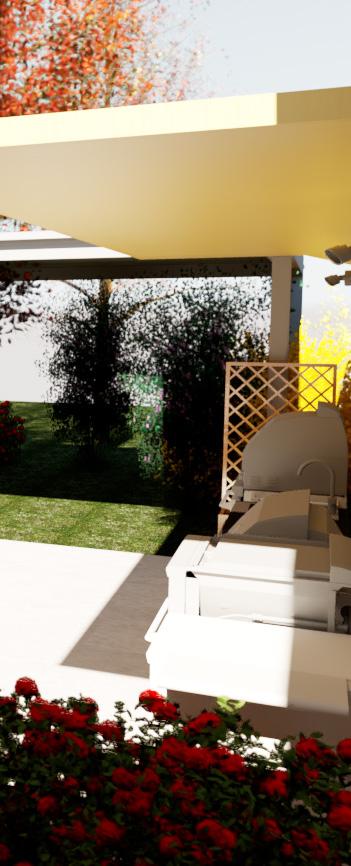
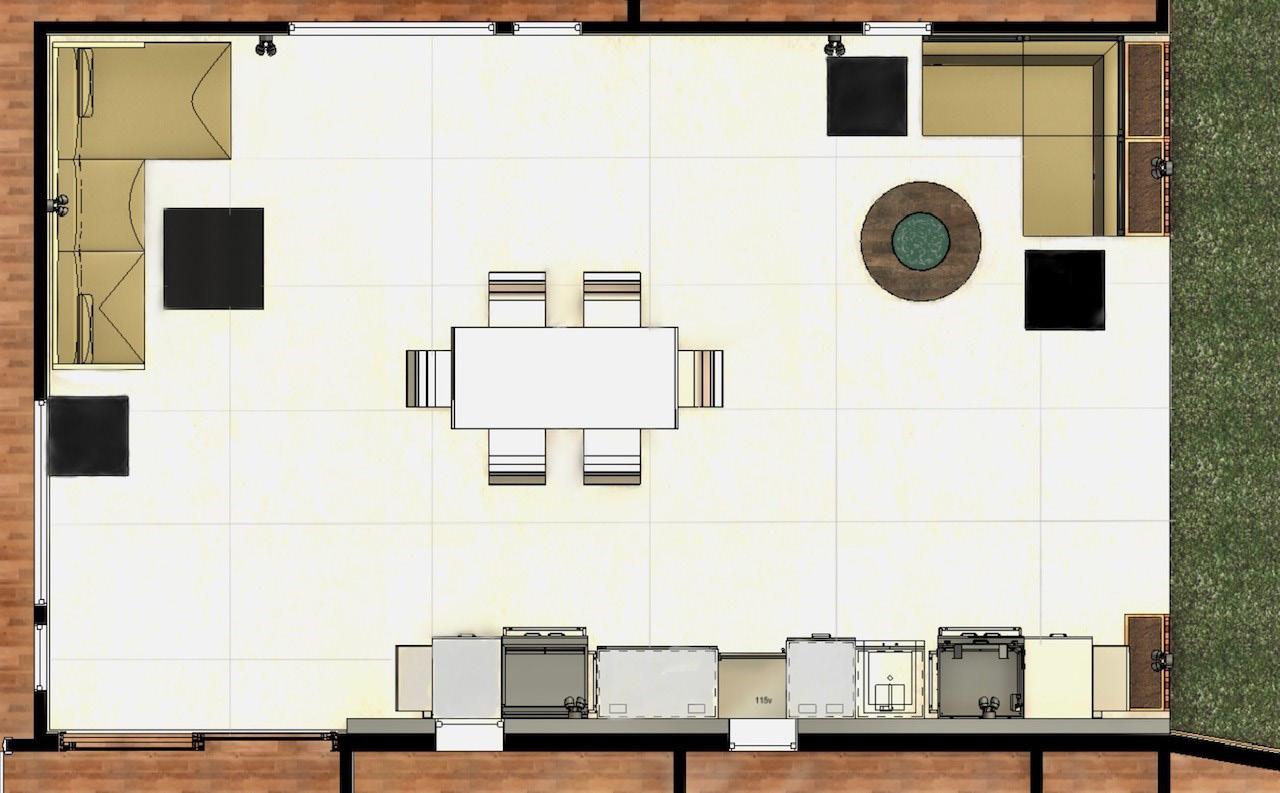
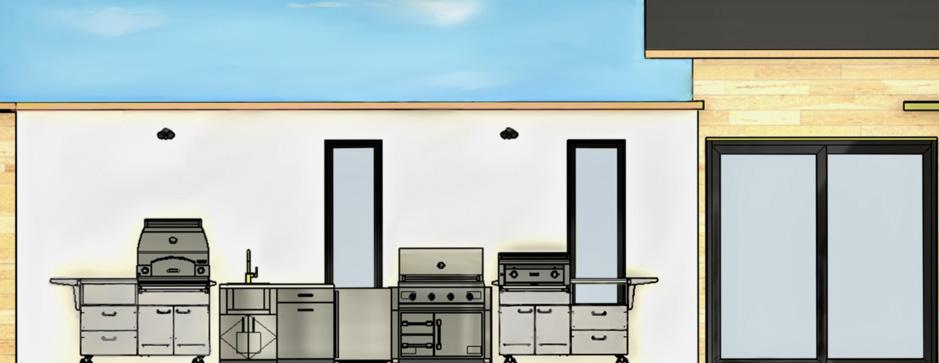

The outdoor courtyard is accessible from the kitchen. It is designed to incorporate an outdoor kitchen with top-of-the-line cooking appliances, two seating areas, and a large dining table, a perfect spot for spending time outdoors cooking, entertaining, and enjoying the views.
Design Nugget
RENDERED FLOOR PLAN AND ELEVATION
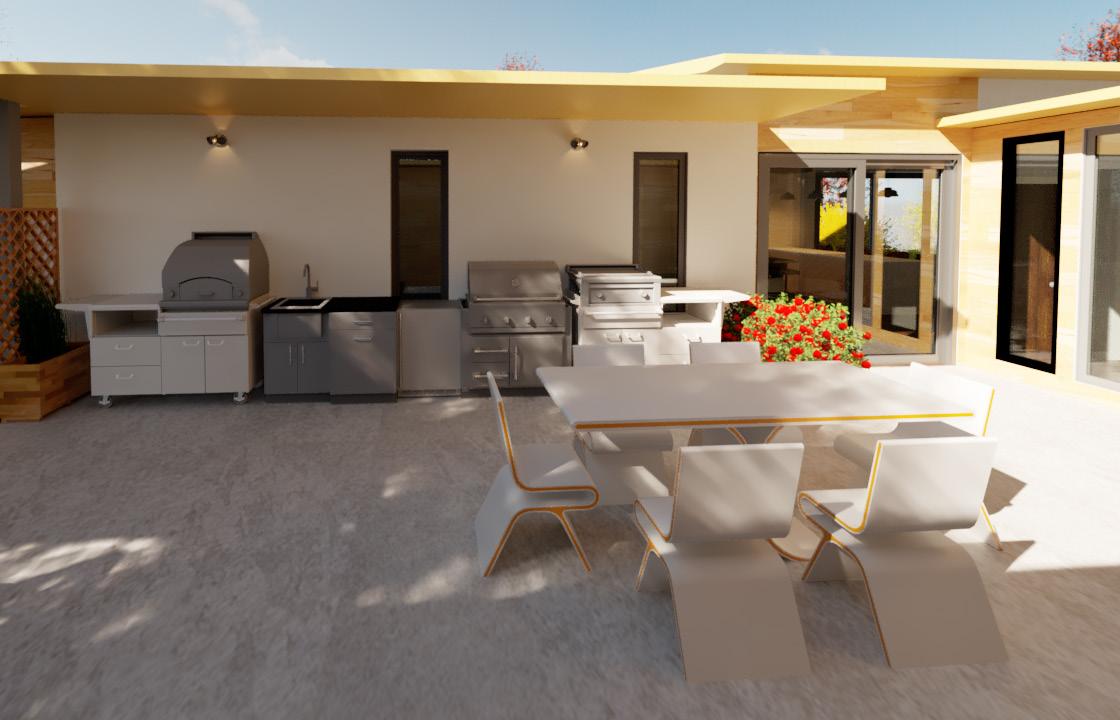
OUTDOOR LIVING SPECIFICATIONS
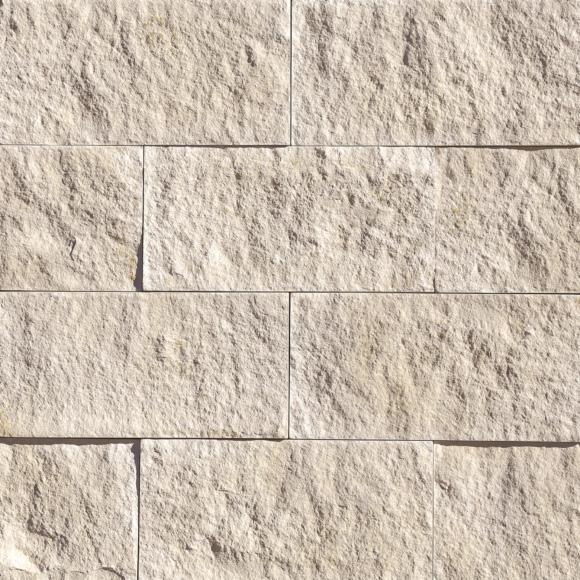
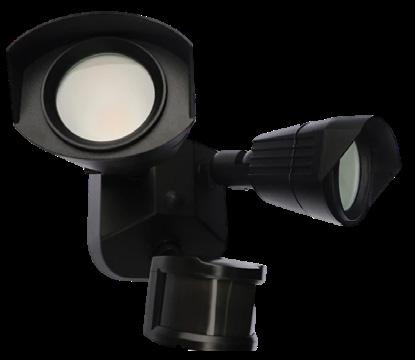
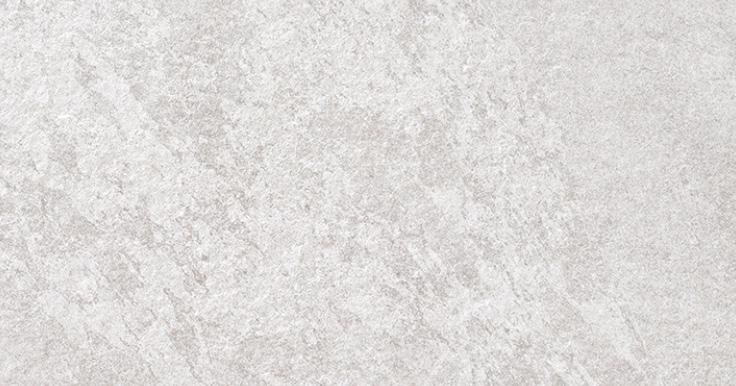
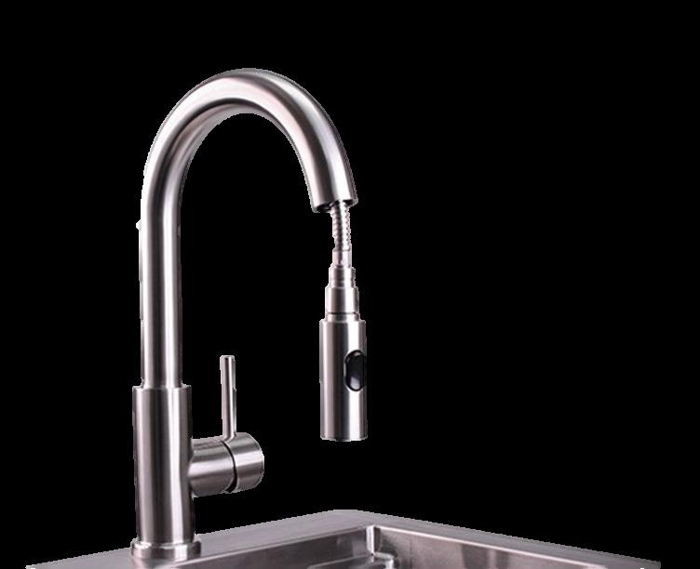
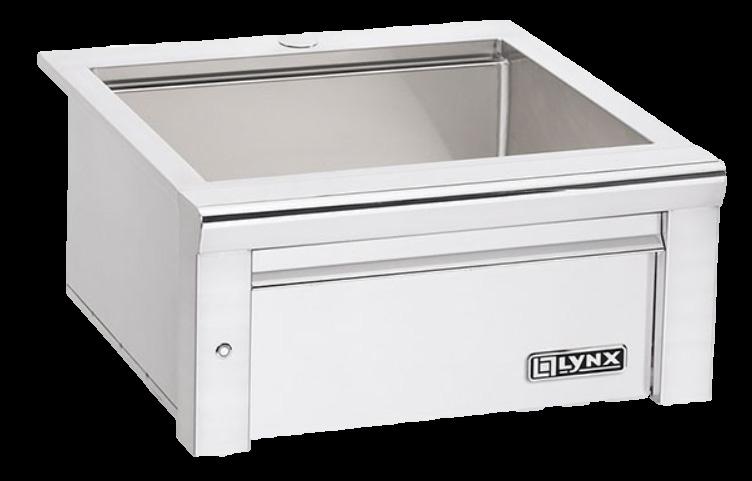
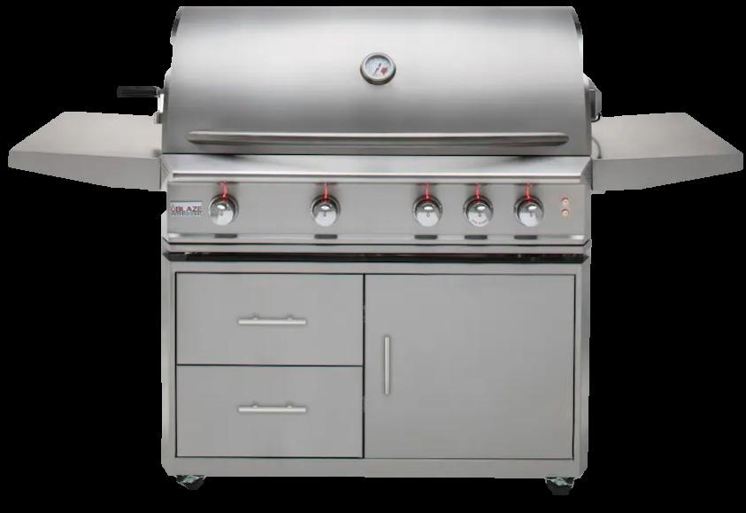
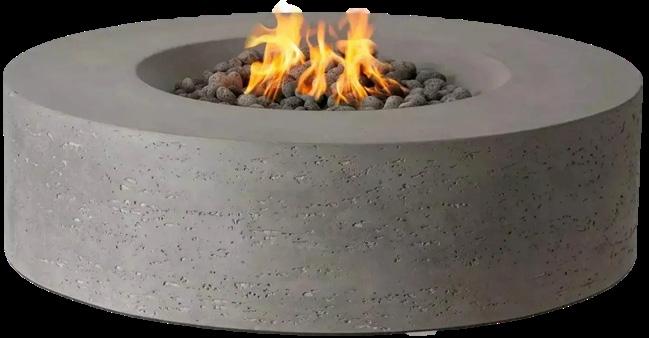
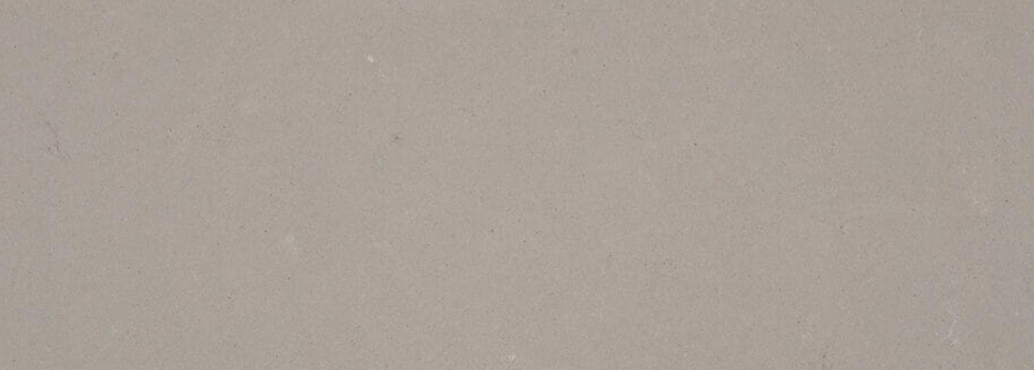
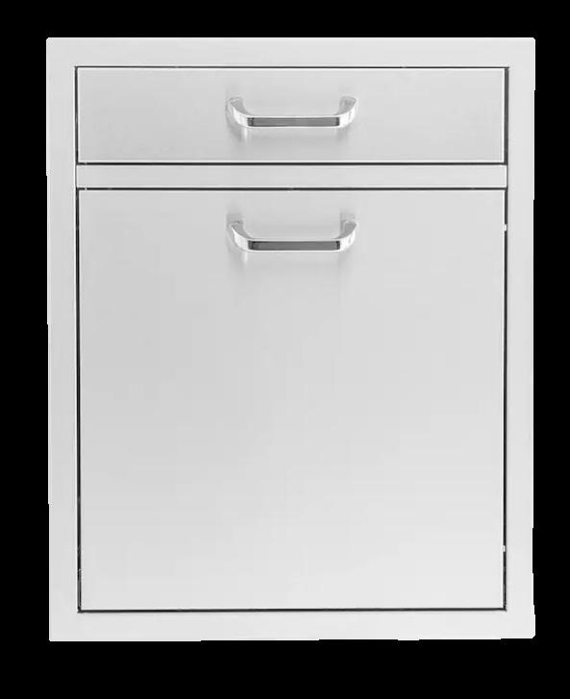
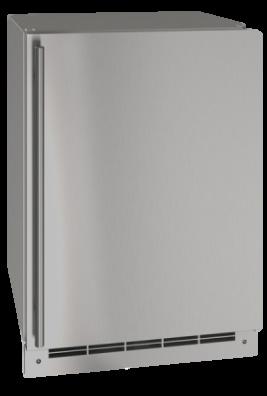
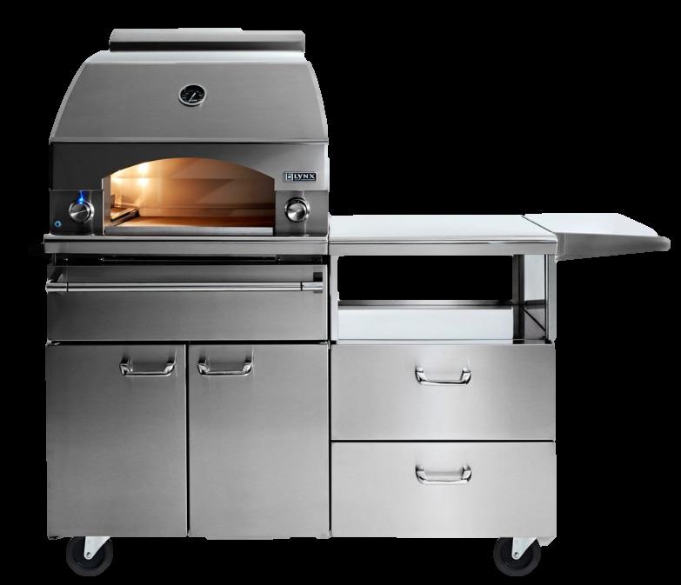
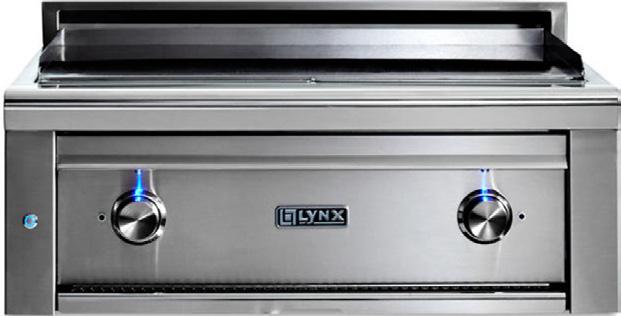
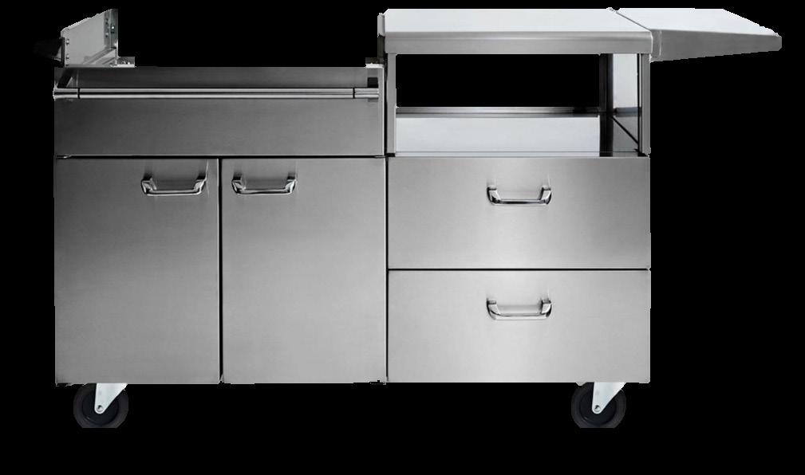
QDI Surfaces Patio Flooring
Eldorado Stone
Kitchen Wall
Lumens
Outdoor Security Light
BBQGuys
Cabinet w single drawer & pull-out bin
Caesarstone
top - Raw Concrete
Lynx
Mobile Oven Lynx
Cooktop and Mobile Cart U-Line
Refrigerator
Blaze
Grill
Firepitstock
Sink
Faucet

NKBA
Kitchen & Bath Project
“Do not keep anything in your home that you do not know to be useful or believe to be beautiful.”
_ William Morris
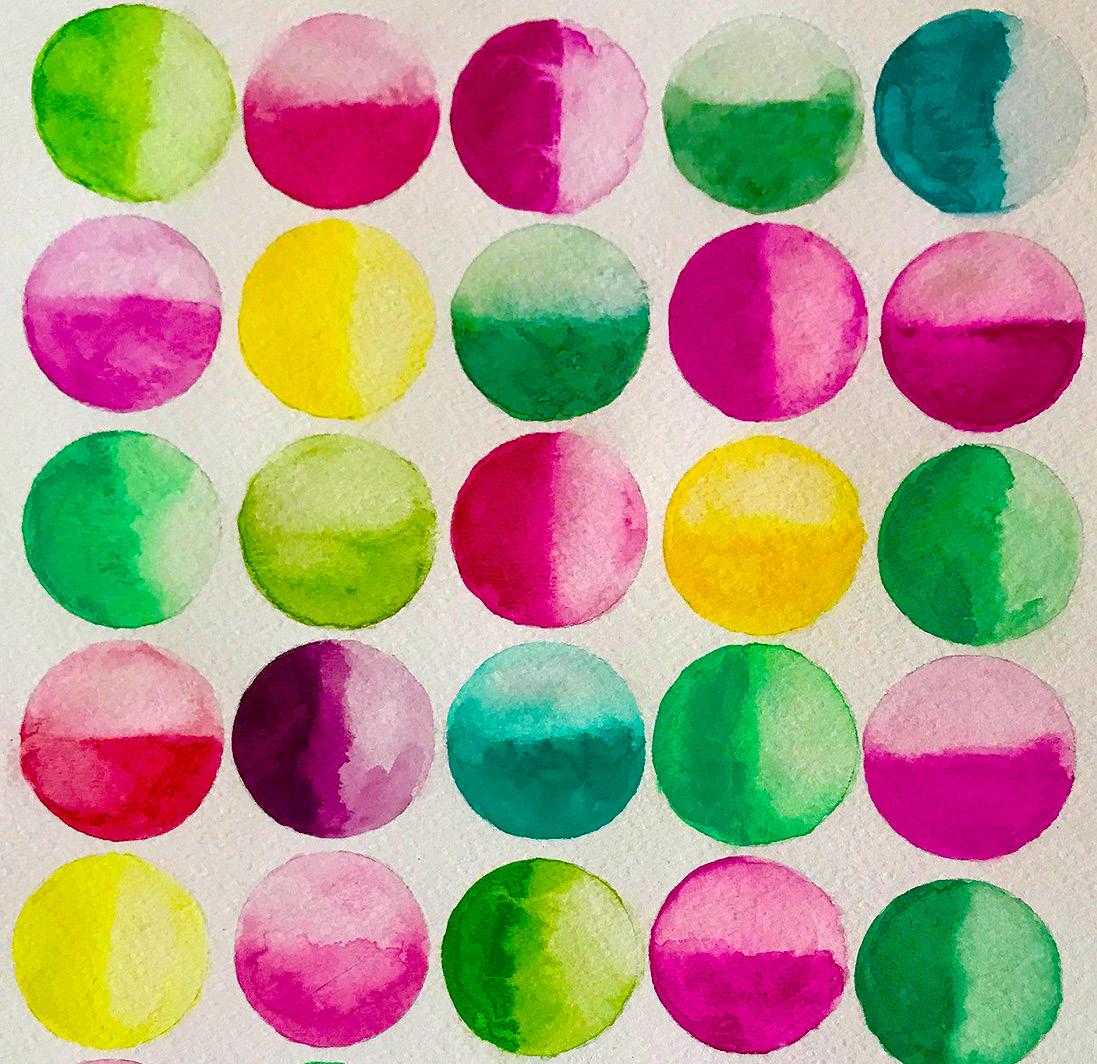
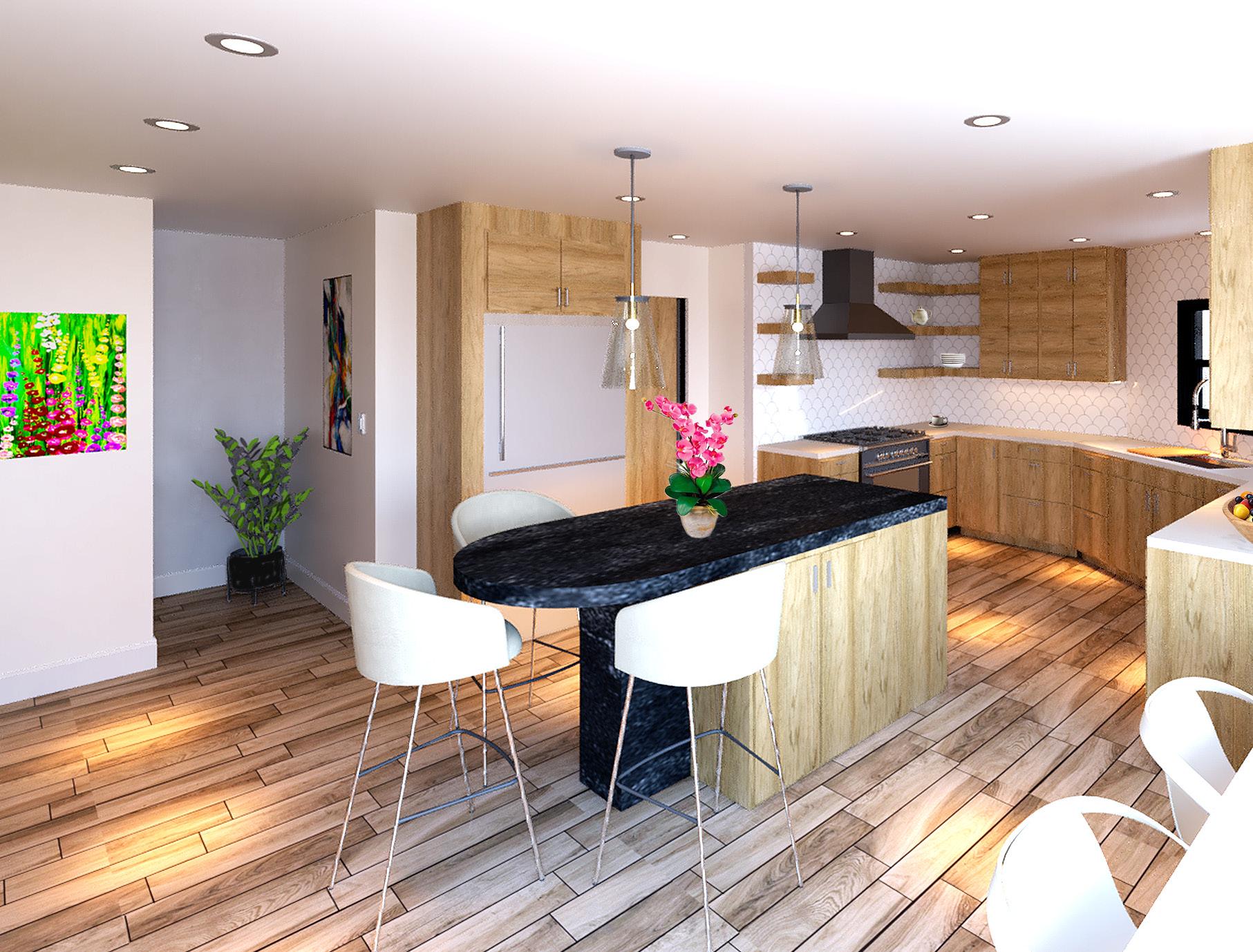
PROJECT BRIEF
New look for New Englanders.
Suburb of Boston, MA
A transitional remodel. Renovating the kitchen to bring it in line with the rest of the updated home and create a cohesive and complete design look. Incorporating the trend of warm and neutral colors, and carrying the same color scheme from the rest of the home into the kitchen.
CLIENT’S WISH LIST
• Looking for purpose while maintaining the transitional style.
• Gourmet kitchen with top of the line appliances and a nugget ice maker.
• Utilizing the windows to enjoy the views of the surrounding wilderness.
• Incorporation of the Caseta System.
• A seating area for client’s teenagers to hangout and do homework.
• Use of white or neutral wall colors to showcase beautiful and color saturated art work.
PROJECT SCOPE
The project focused to maintain the existing style of the home and the kitchen was carefully designed to incorporate custom cabinets to fit the unique floor plan, and to include all of the design elements on the client’s wish list.
• The existing floor plan could not be altered.
• The 3 entrances to the kitchen could not be moved.
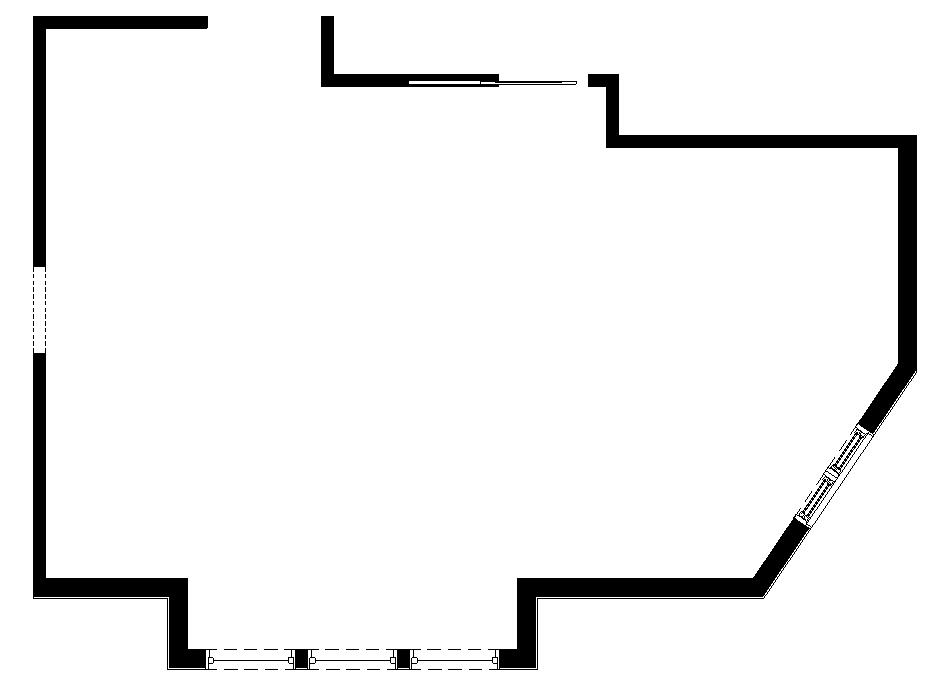
KITCHEN
15’ By 24’
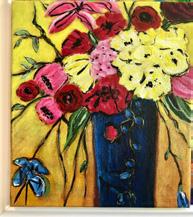
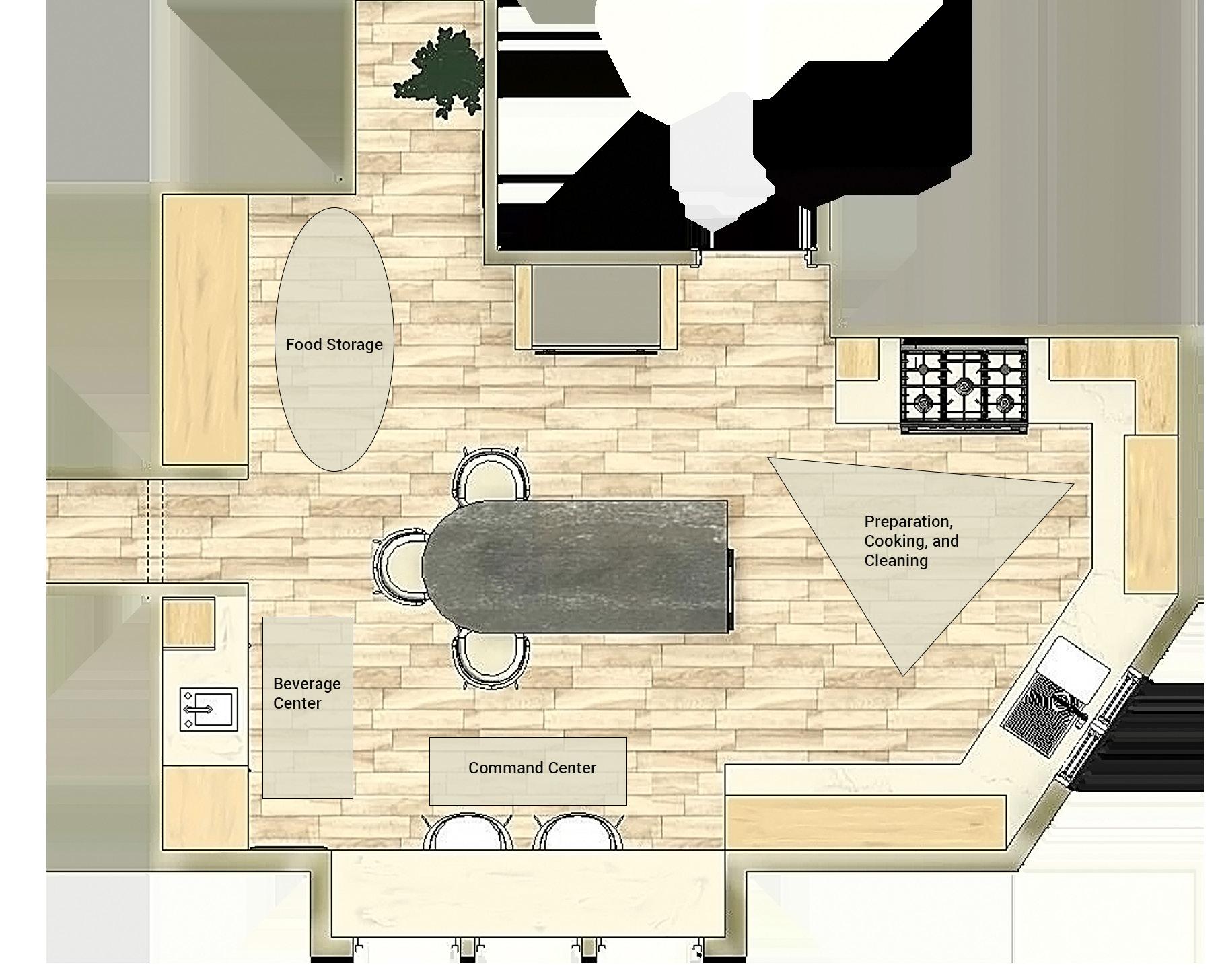
Existing ceilings were at 8’ throughout, due to the short height I opted for an open concept to keep the space open and airy. Multiple task zones were designed to give room for everyone to work in the kitchen and ensure efficiency and convenience. The custom island brings the kitchen together and allows for additional preparation, serving and seating.
FINISHES AND MATERIALS
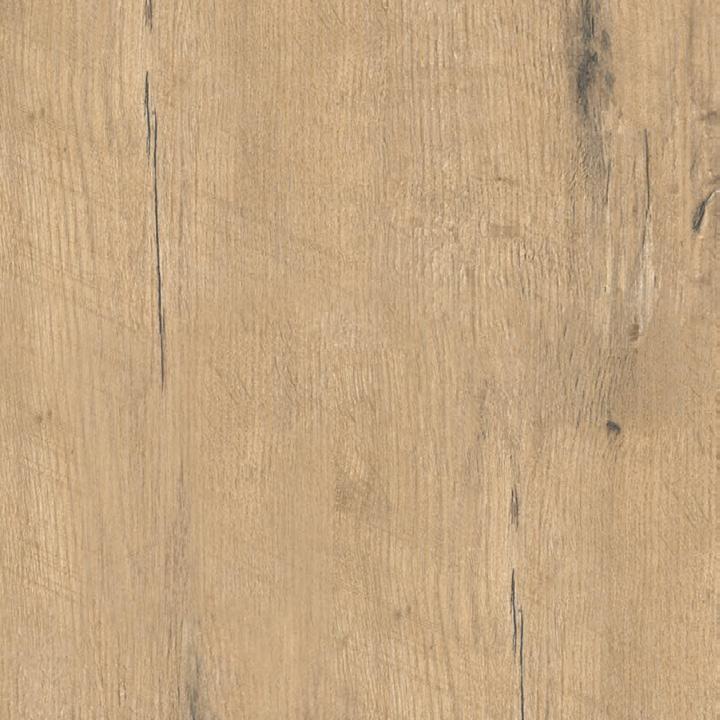
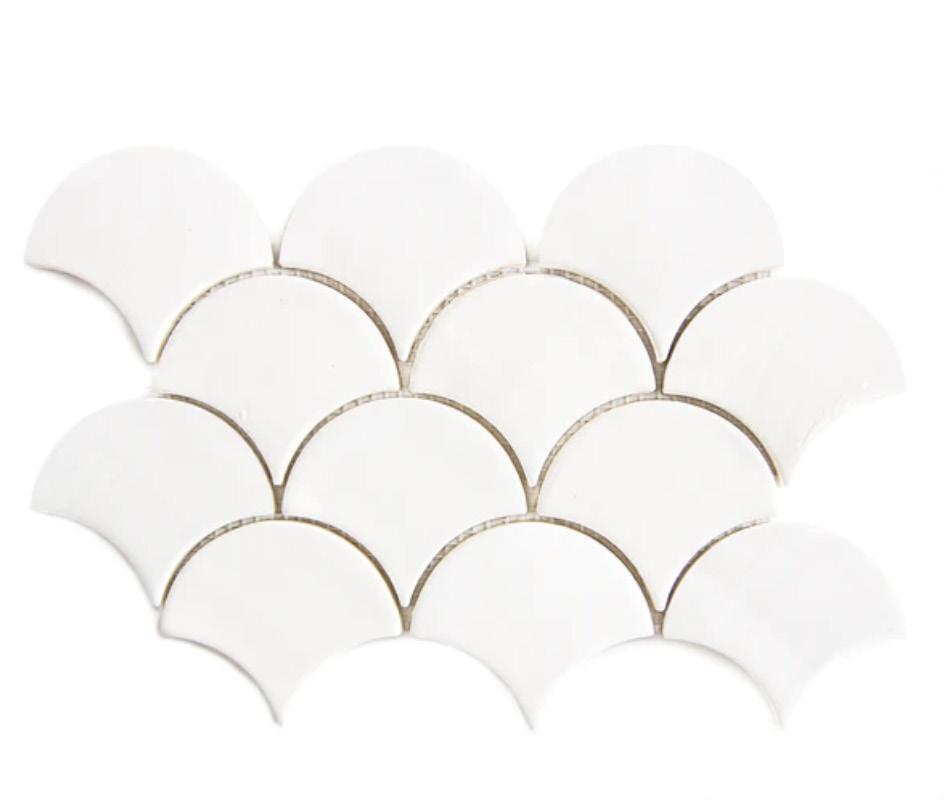
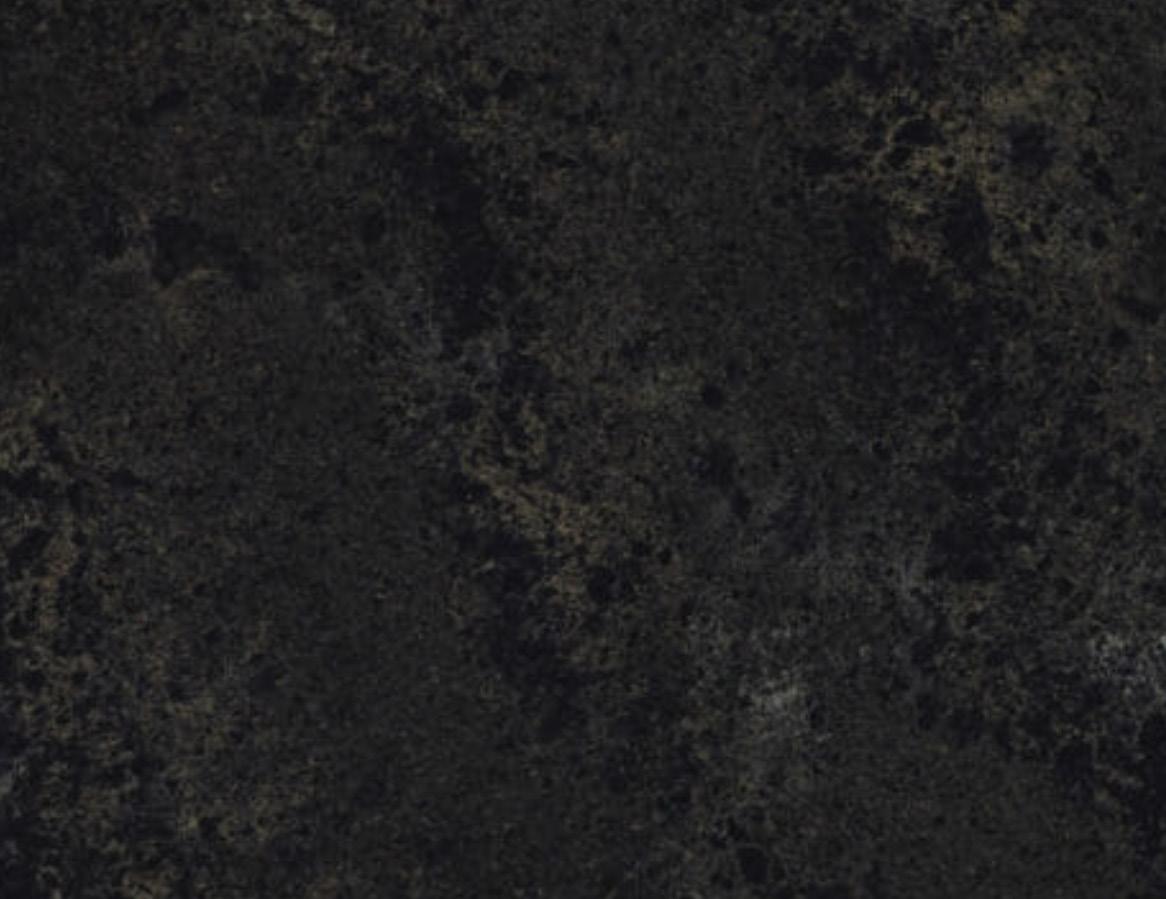
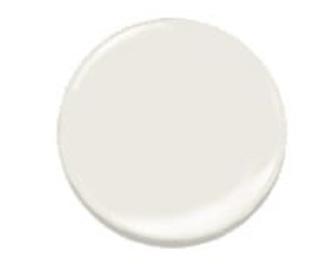
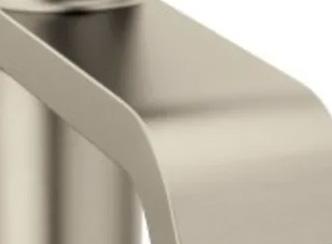

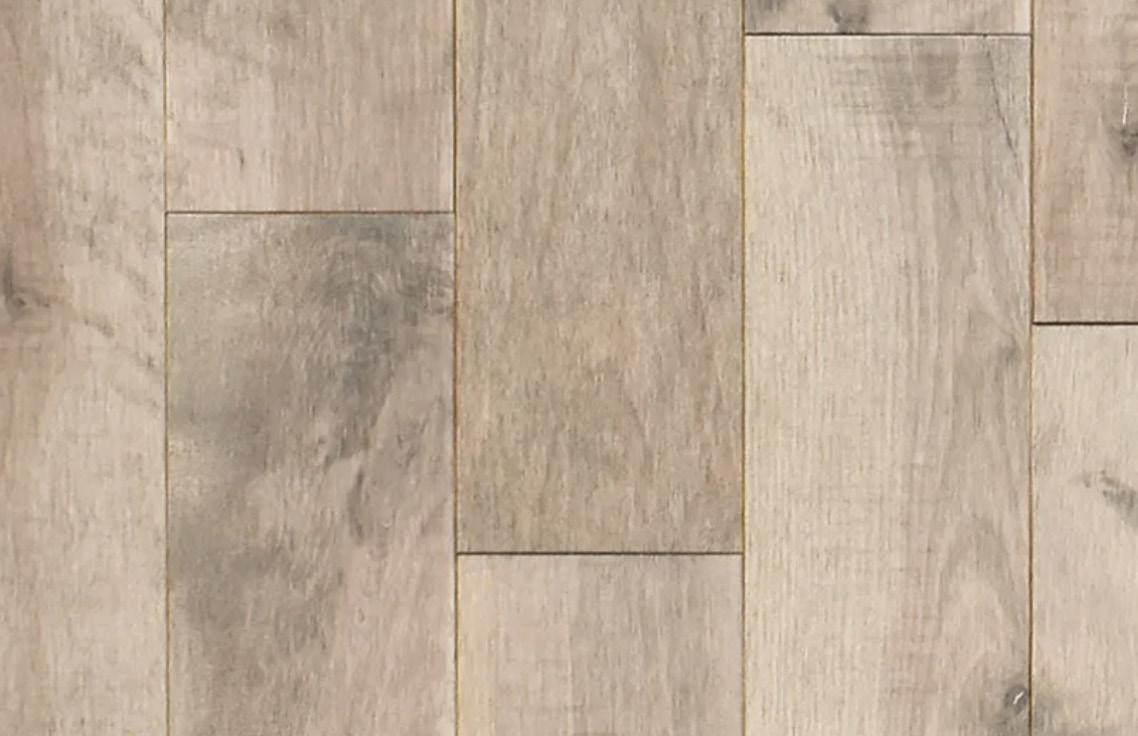

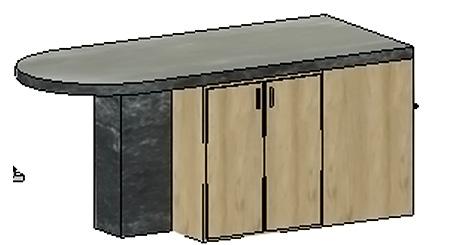
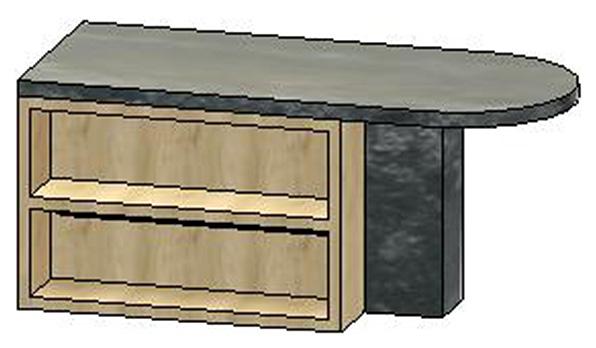
Island Features
• Caesarstone Counter and Base
• Seating Area
• Storage Cabinet and Drawer
• Decorative Shelves with Lighting
• Host Appliances
• Warming Drawer
• Combo Steam Oven
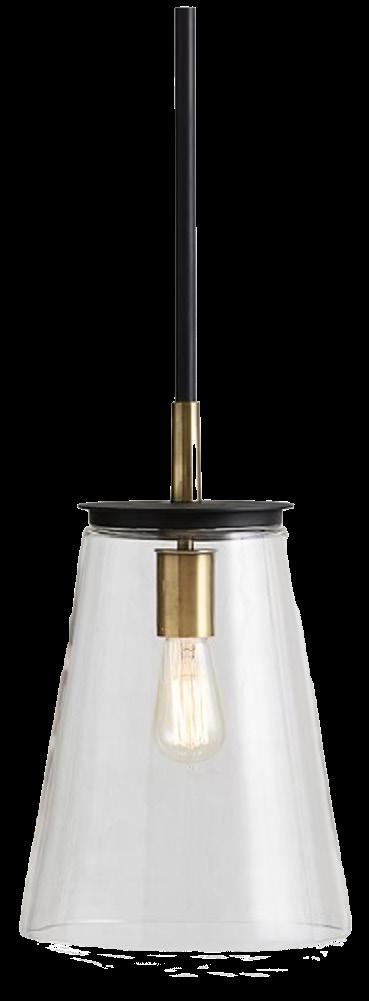
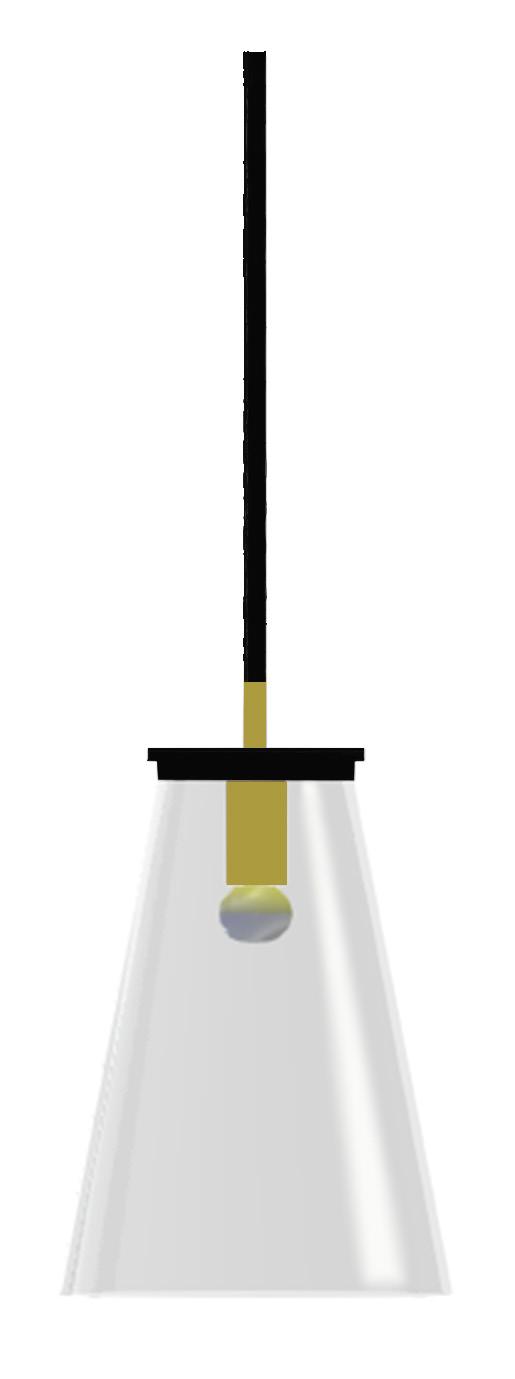
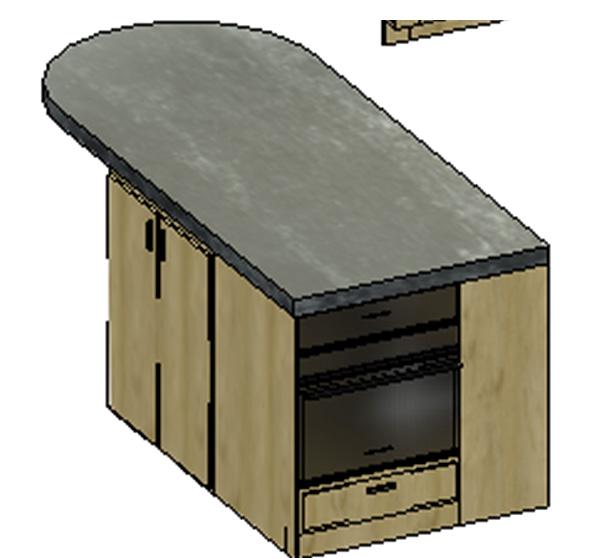
Ballerina-Kitchens Cabinet Finish
Caesarstone Counter top - Island
LL Flooring Floors
Caesarstone Counter top - Perimeter
Mercury Mosaics Backsplash Walls
Sherwin Williams Wall Paint
Top Knobs Cabinet Hardware
Pottery Barn Flared Glass Pendant
REVIT Mod-
KITCHEN
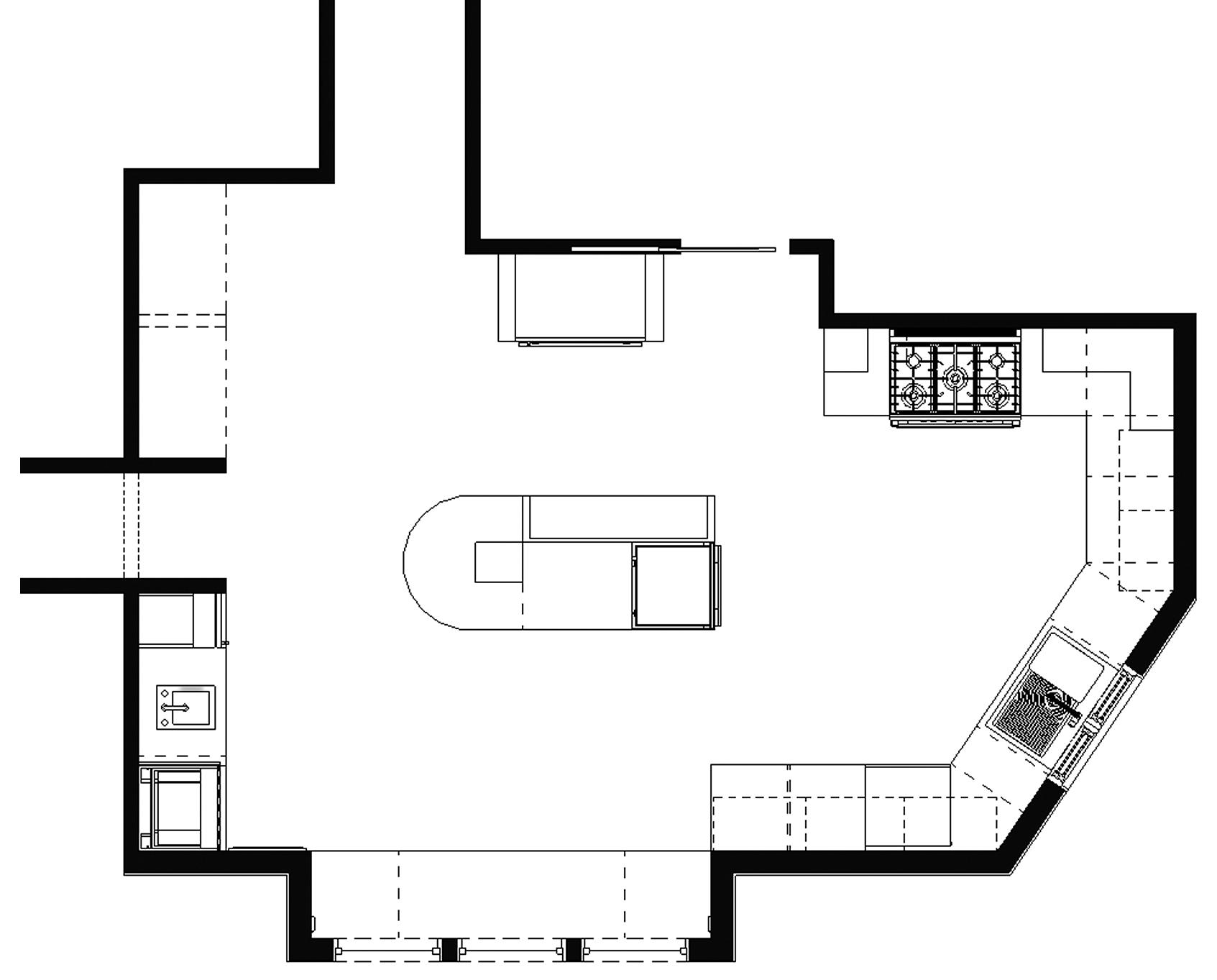
Plumbing Fixtures
KITCHEN SPECIFICATIONS
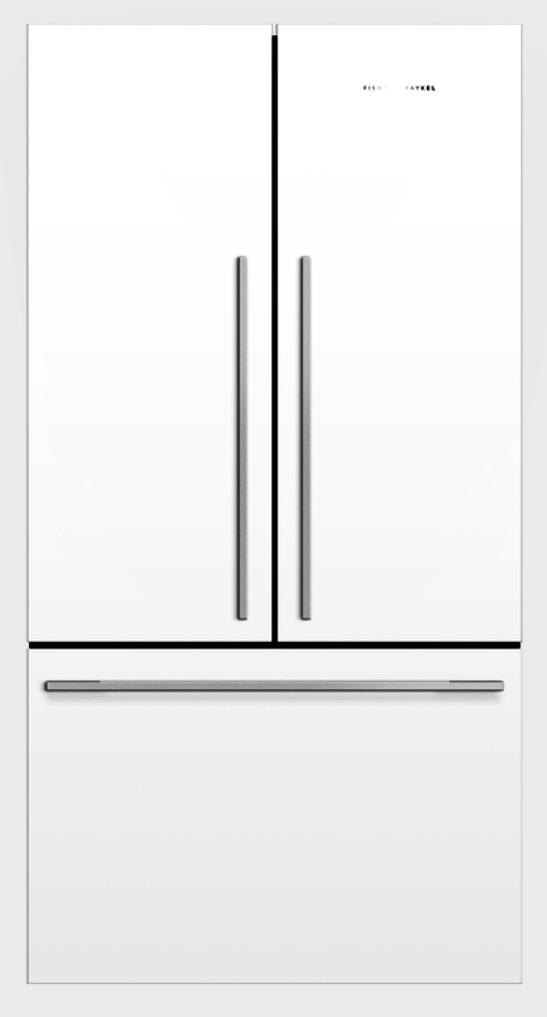
& Paykel
Freestanding French Door Refrigerator-Freezer

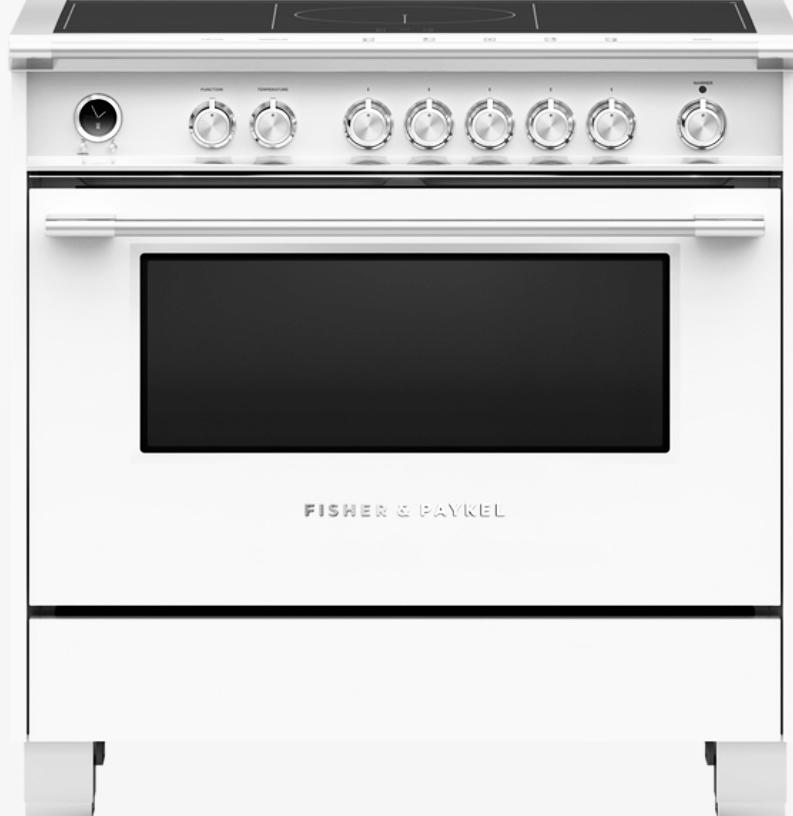
Dual Fuel Range
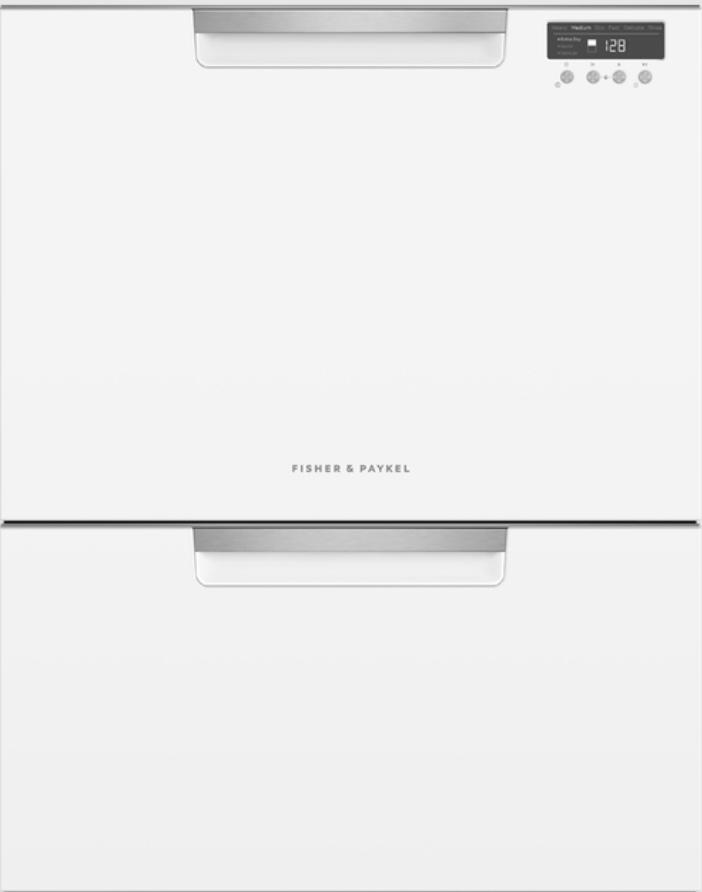
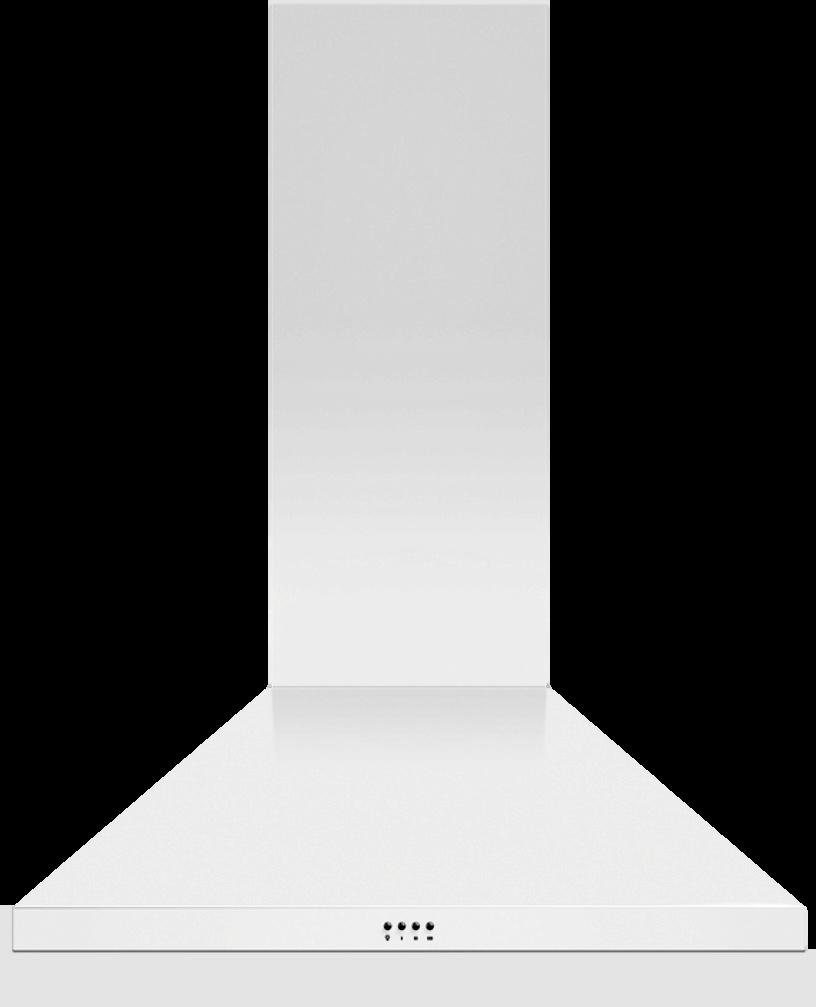
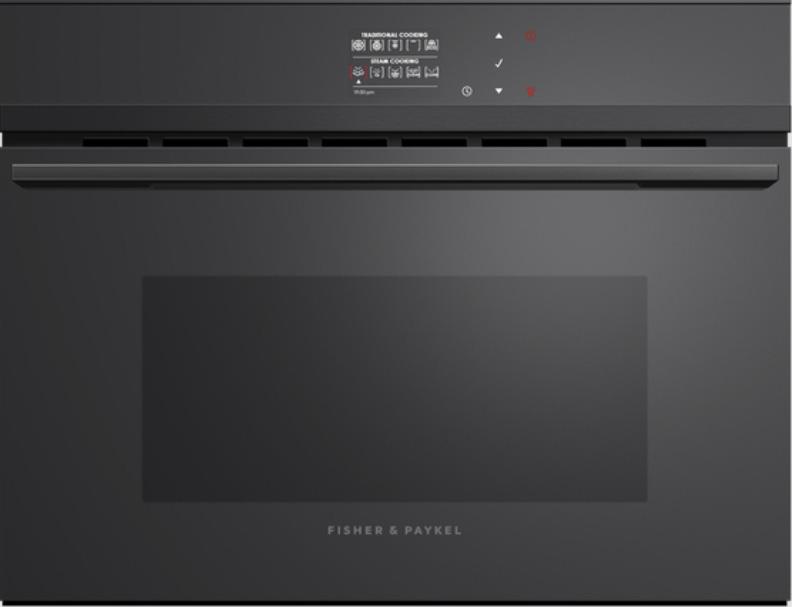
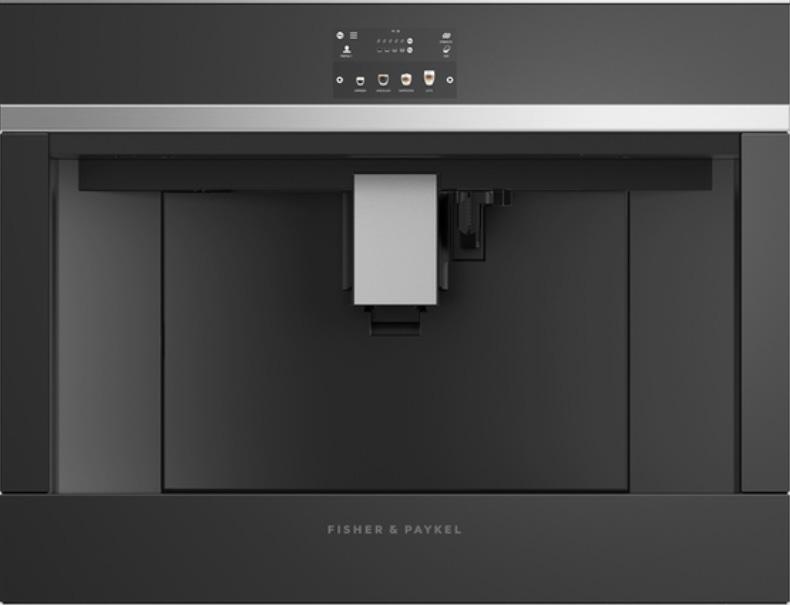
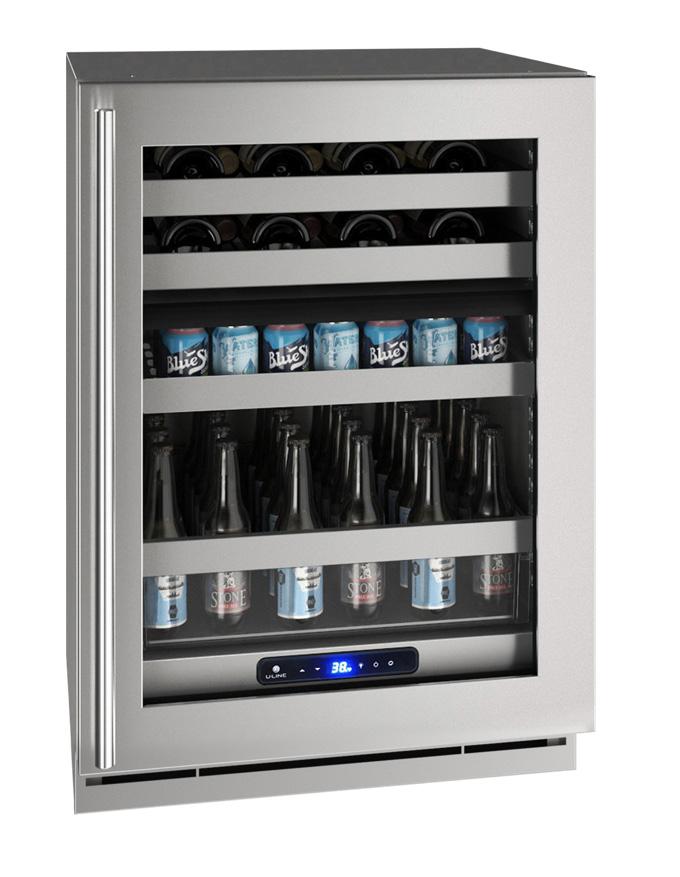
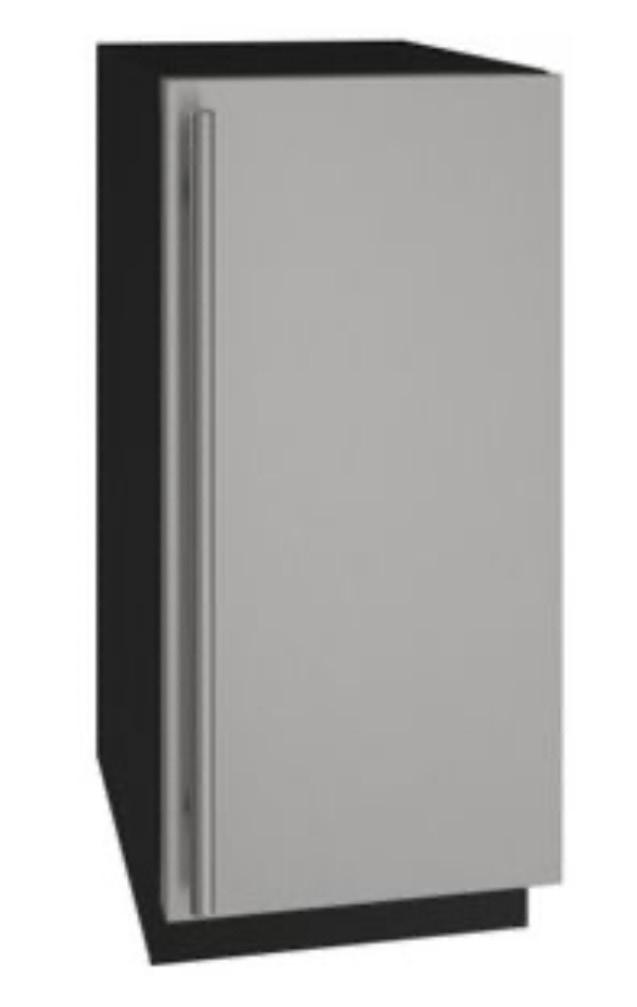
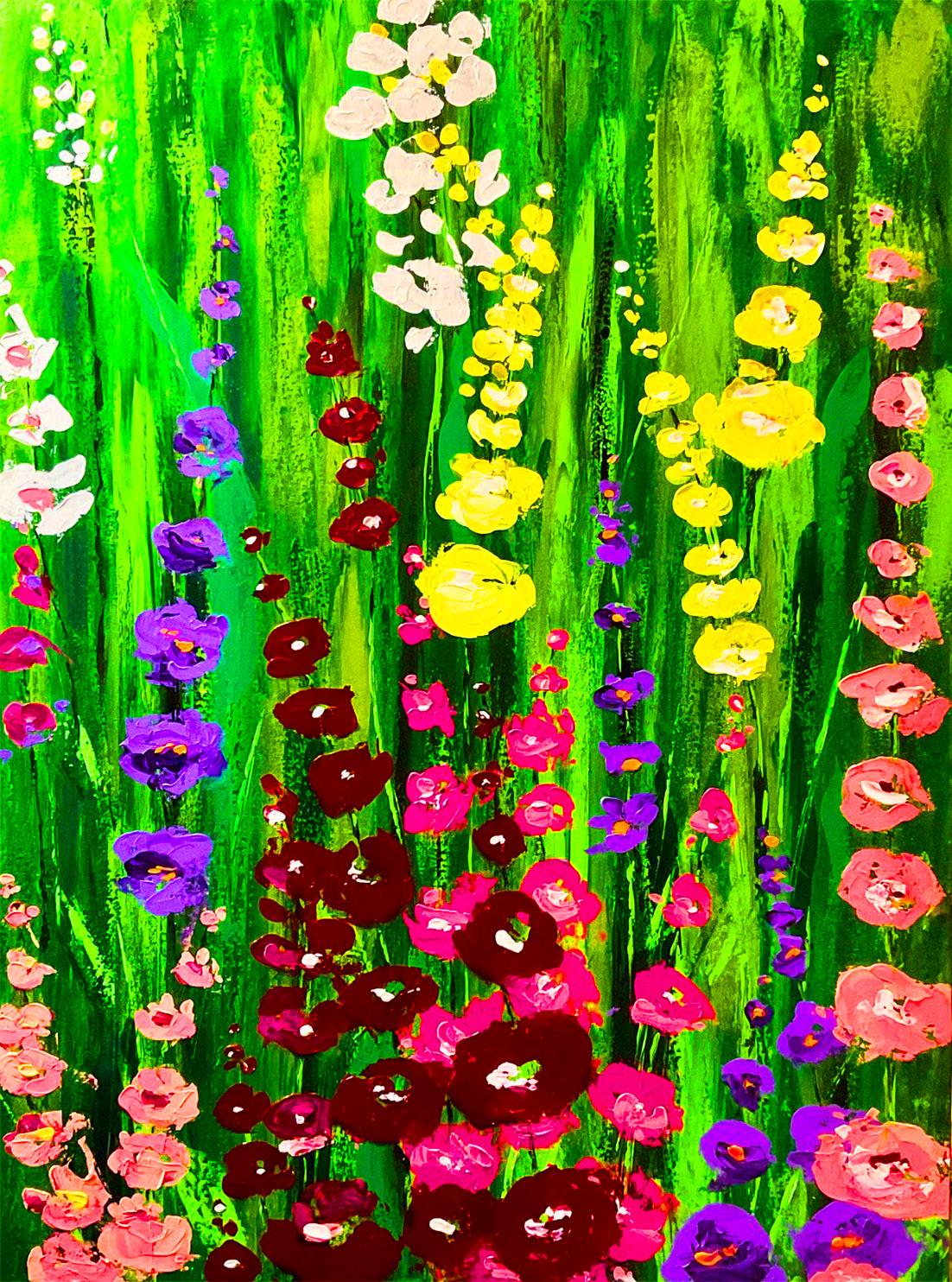
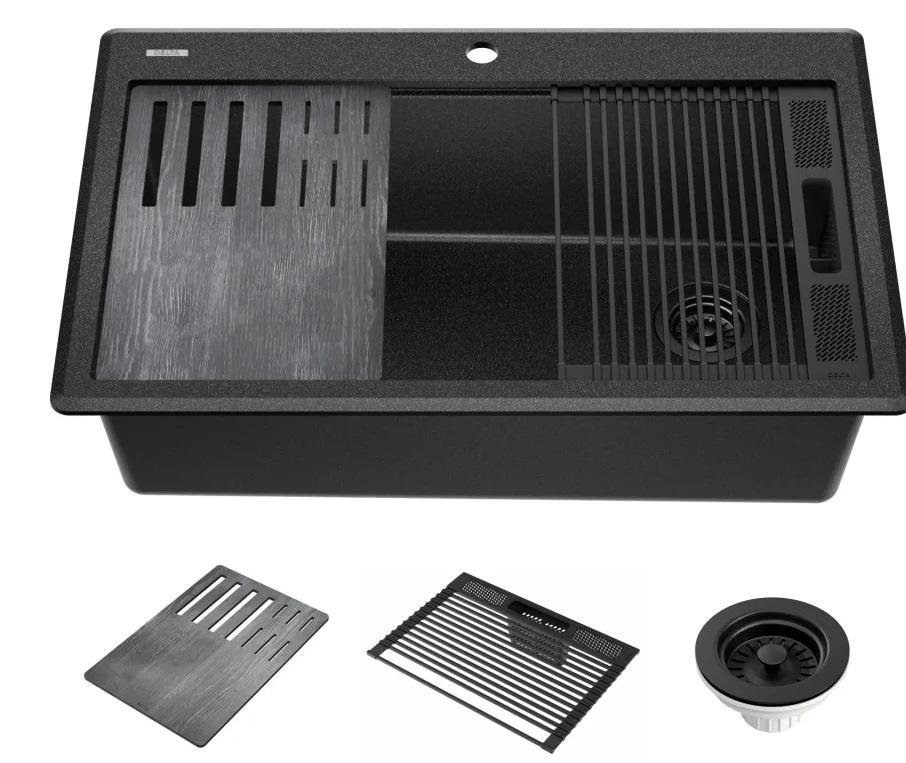
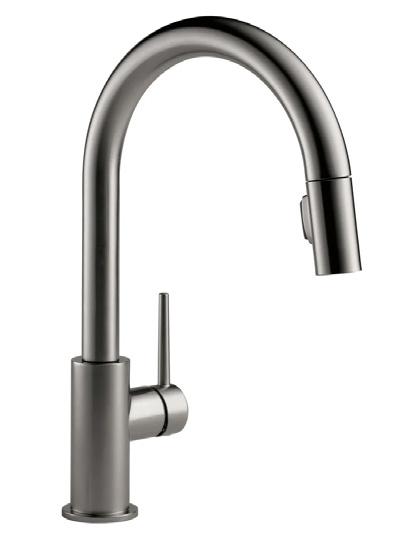
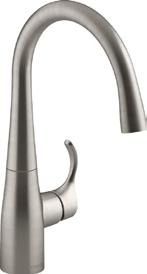
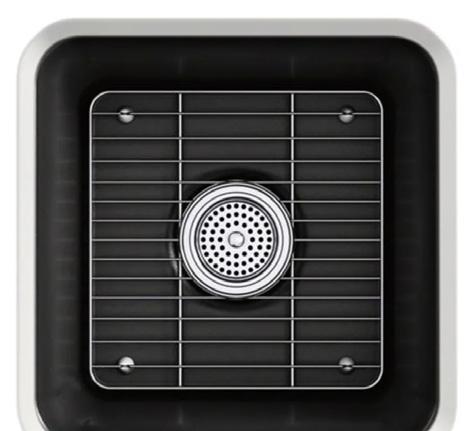
Title: Summer Breeze
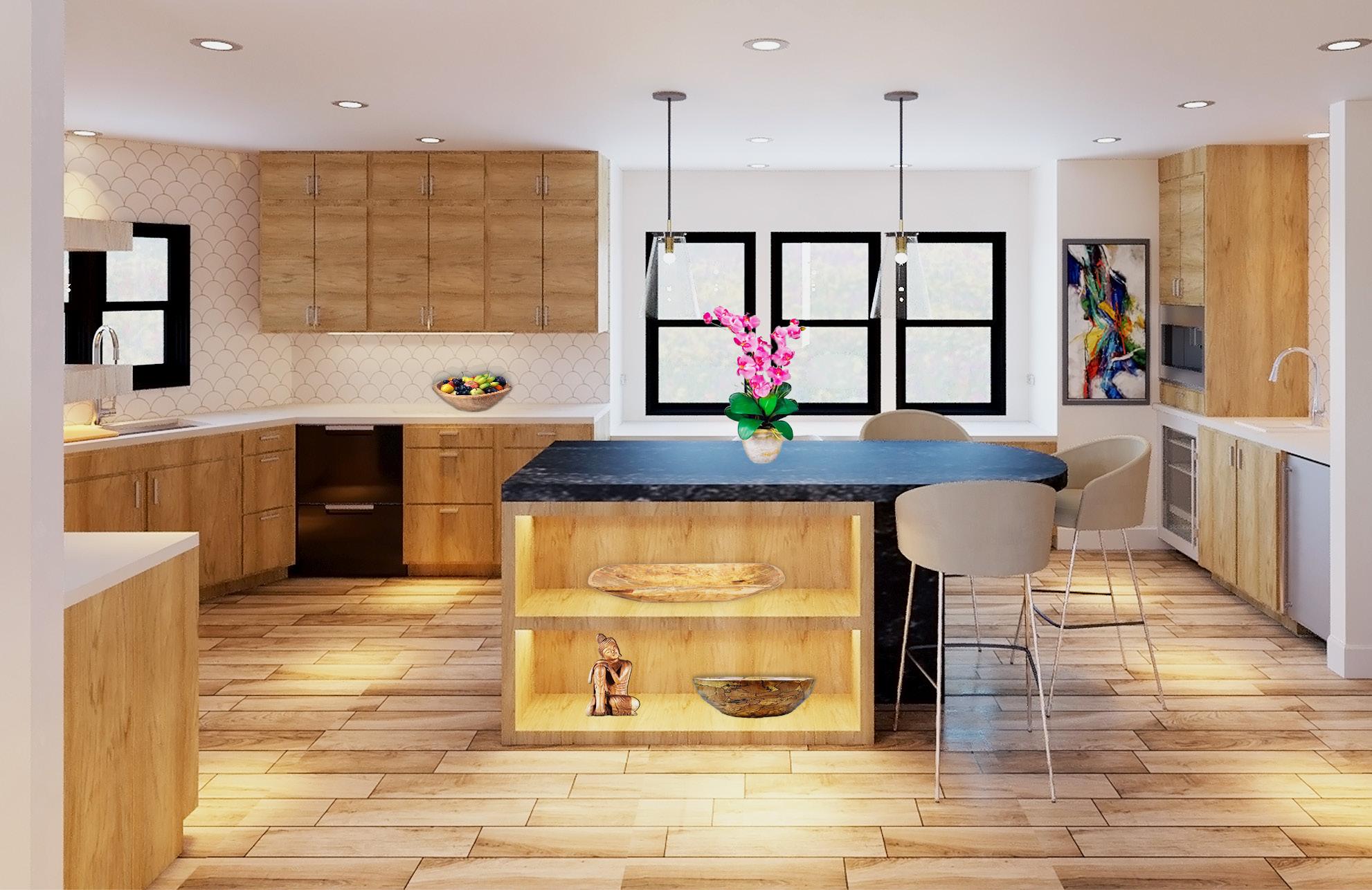
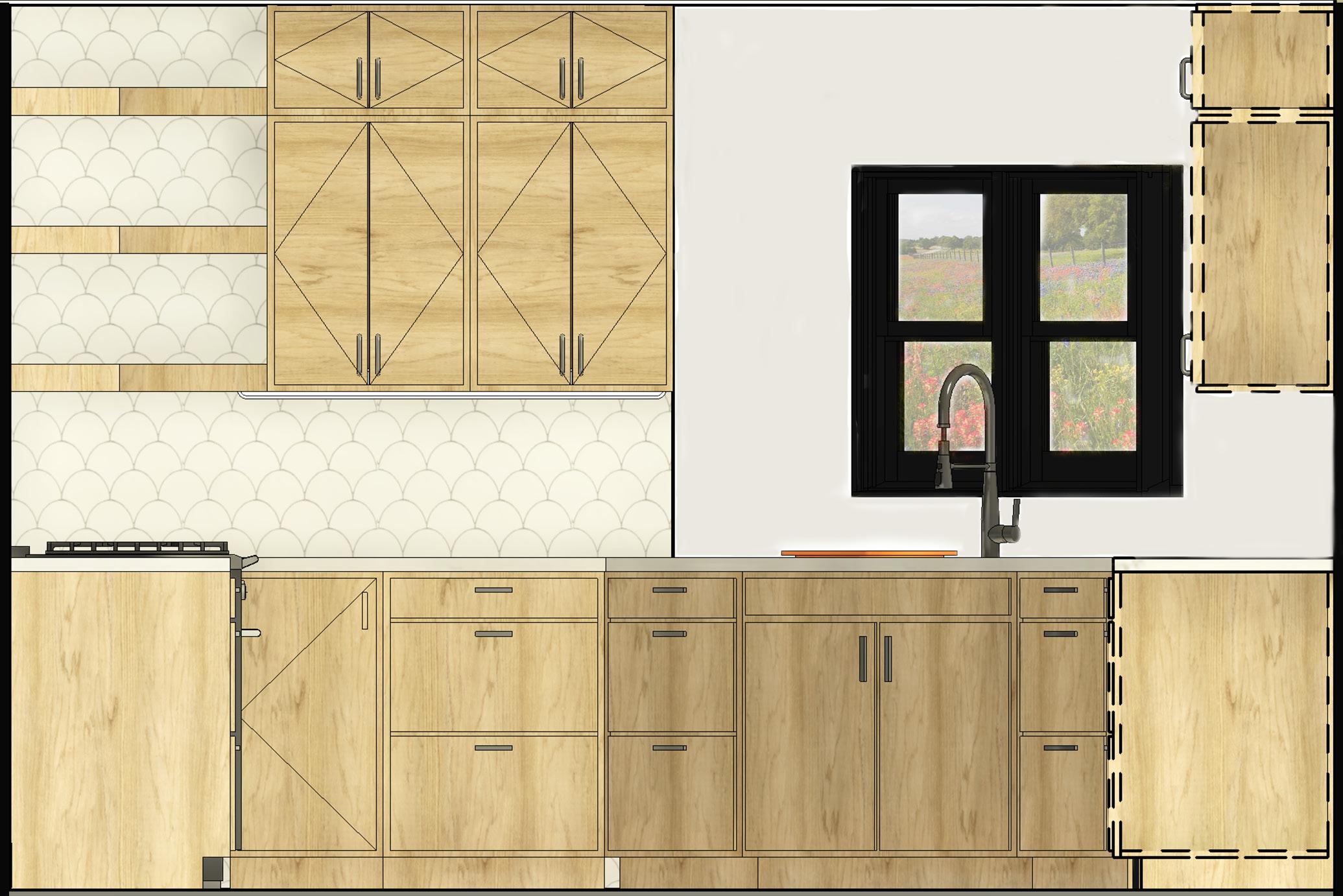

Design Nugget
I strategically placed the sink on the single window of the kitchen plan to allow home owners to enjoy the views of the meadows outside while doing dishes.
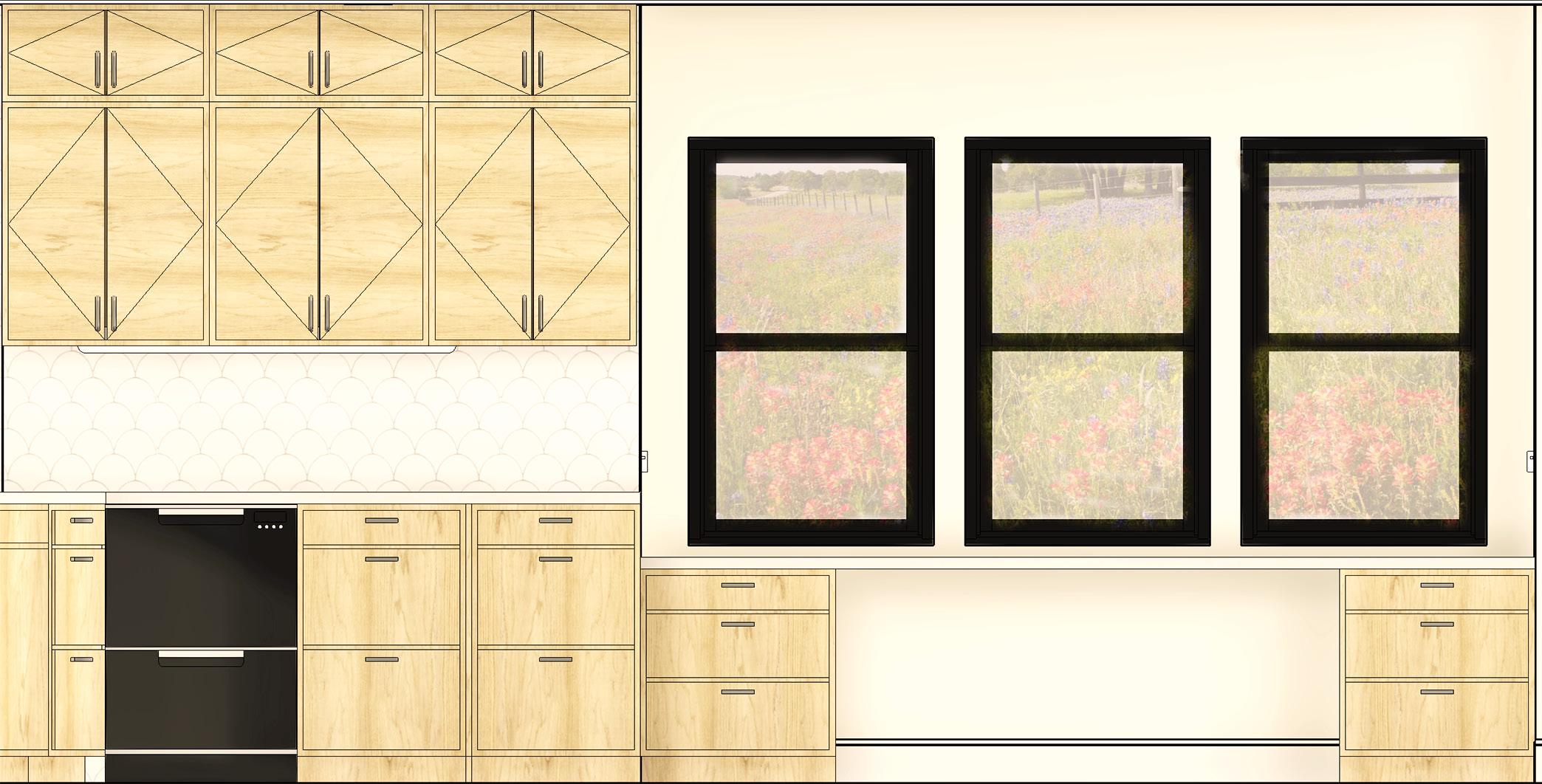

Design Nugget
The large seating counter not only provides additional outdoor views but also serves as a space for the kids to gather with friends to do homework, and provide a dedicated charging station for electronic devices.
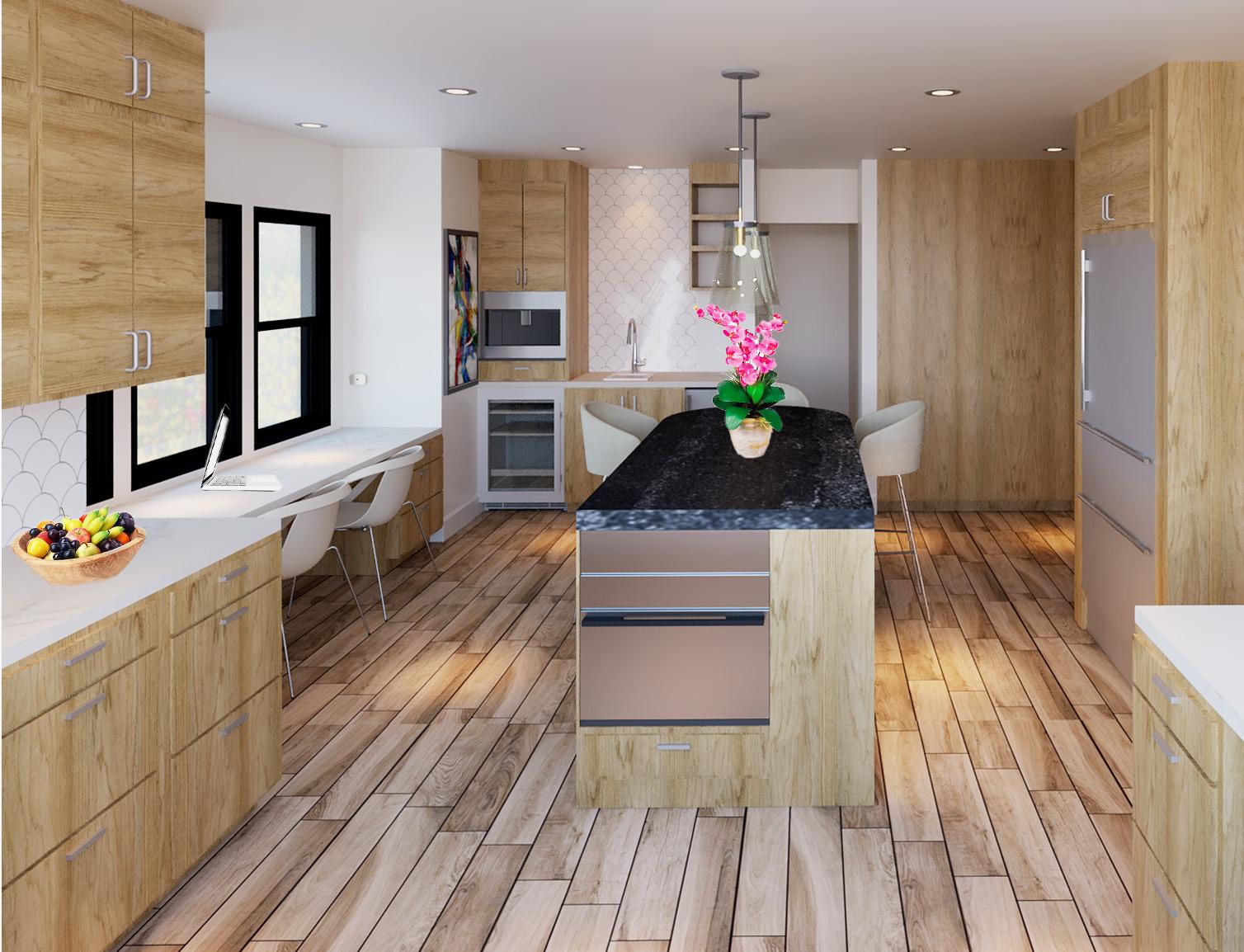
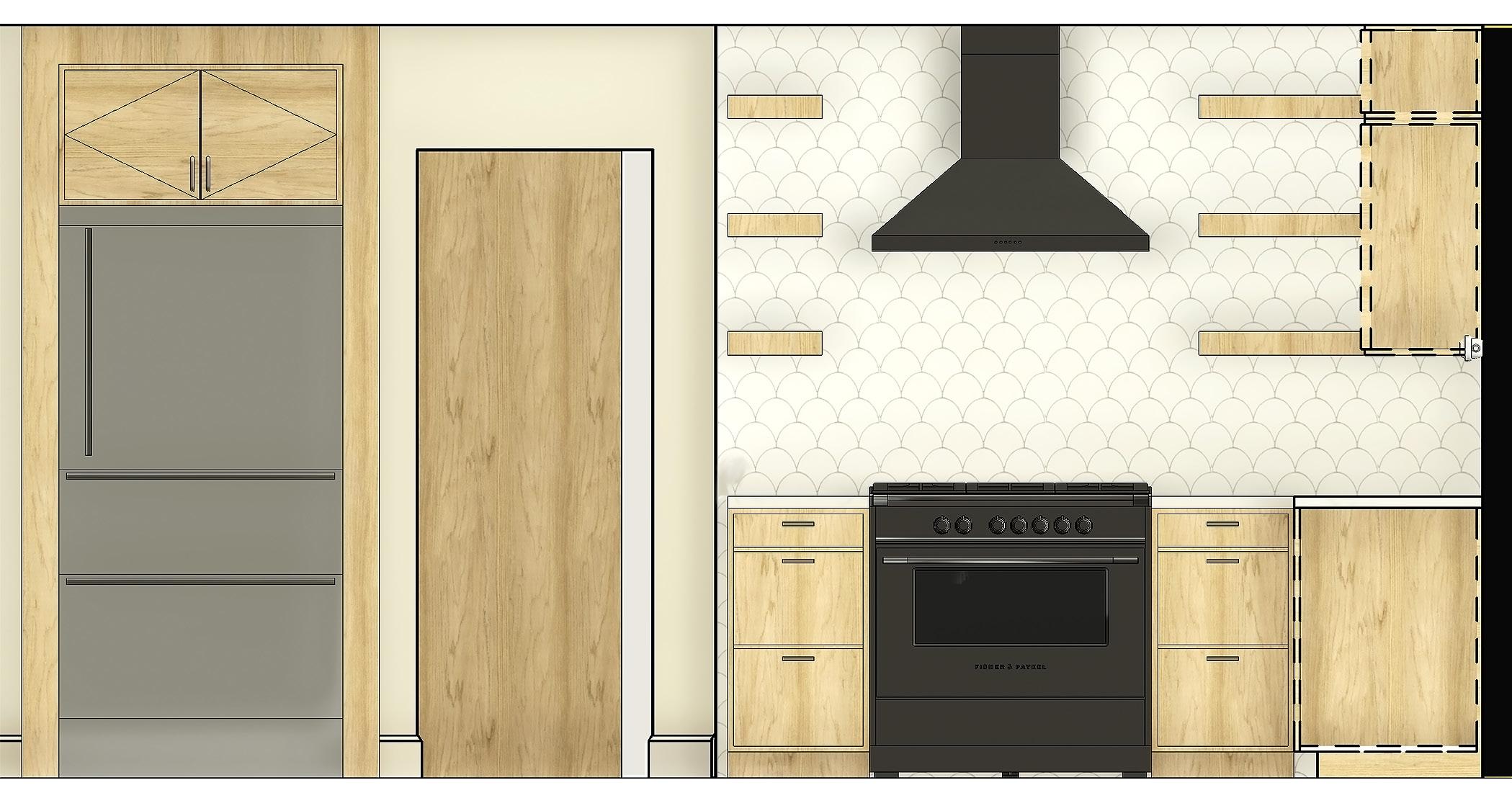
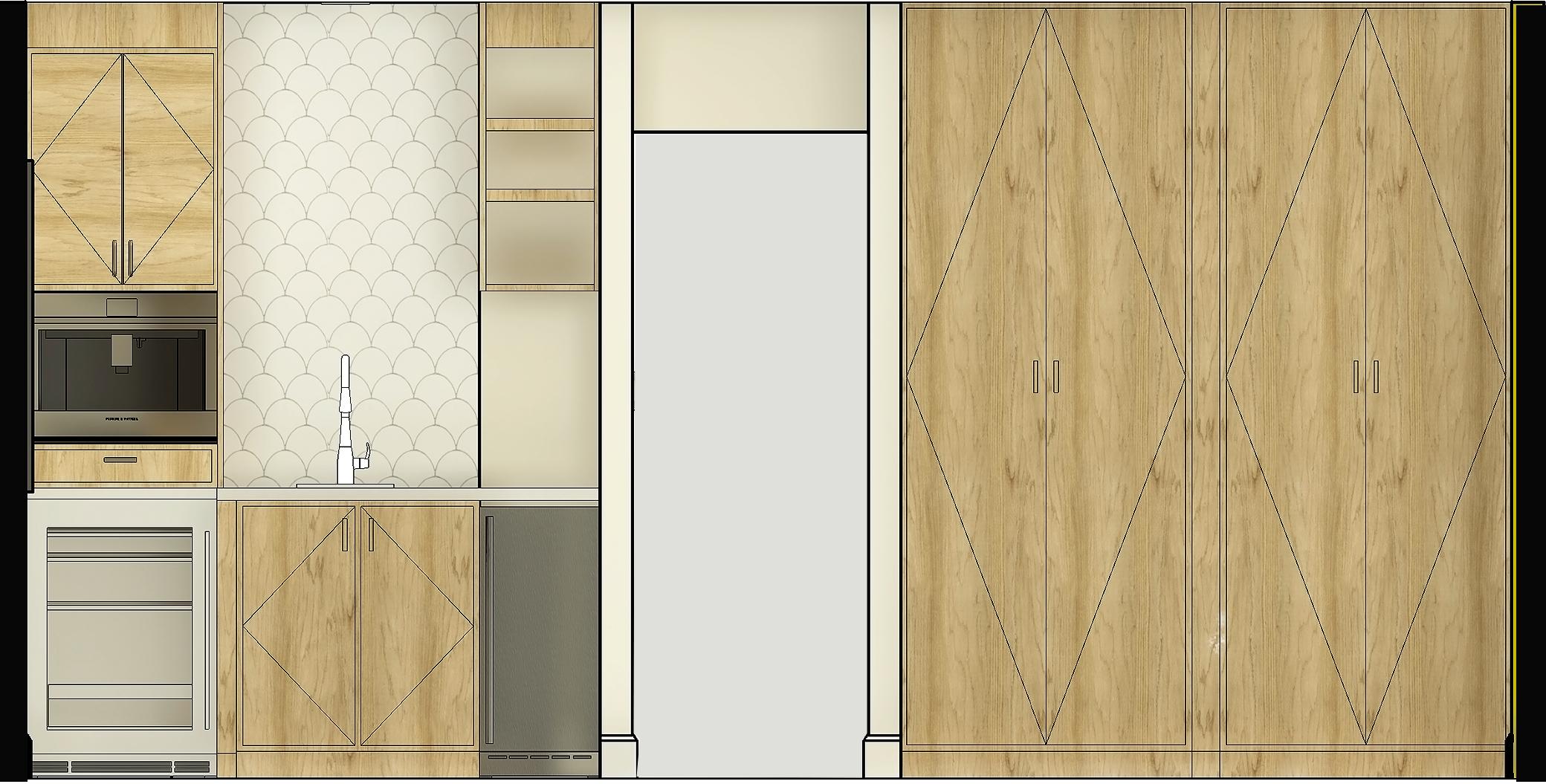

Design Nugget
The gourmet kitchen was designed with top of the line Fisher & Paykel appliances and all the bells and whistles to prepare a gourmet meal.

Design Nugget
Large pantry cabinets with pull out shelves, a beverage center to grab cold drinks, coffee, or prepare an after work drink. Beverage center conveniently placed next to formal dining entry and includes a nugget ice maker which was on the homeowner’s wish list.
ENSUITE BATH
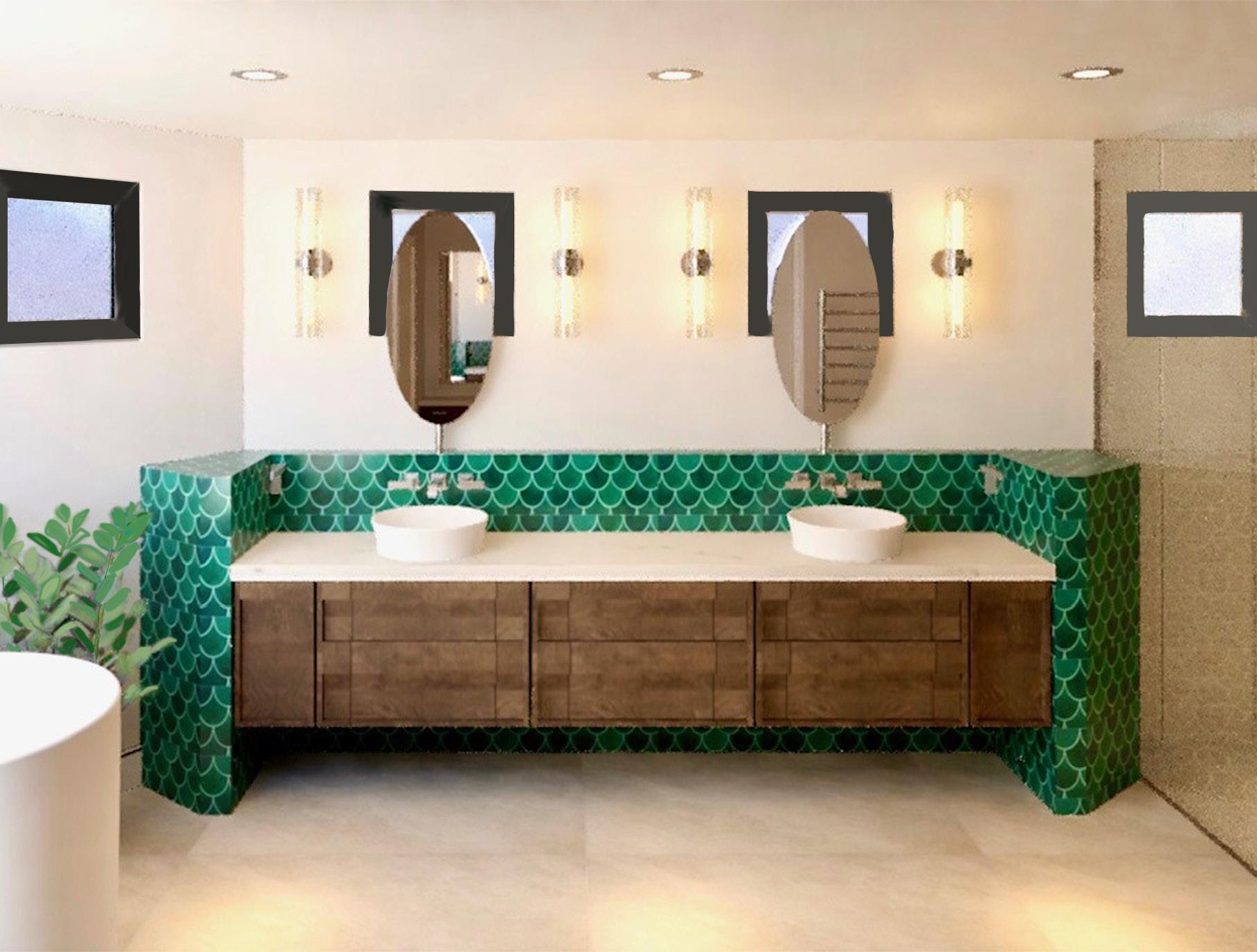
PROJECT BRIEF
New look for New Englanders. Suburb of Boston, MA
Renovating the primary bath to bring it in line with the rest of the updated and transitional style of the home and create a cohesive and complete design look. Home owners wished to continue the warm and neutral color scheme into the bathroom.
CLIENT’S WISH LIST
• A luxury and high end feel to match the rest of the home and give them a place to escape from their busy lifestyles.
• Large walk-in shower and towel warmers.
• Separate vanities.
• Use the space to its fullest potential.
• Hoping to use the space one day to help their daughter get ready for her senior prom.
• Use of decor and art work to bring in saturated and vibrant colors.
PROJECT SCOPE
The project focused on creating a seamless ensuite bath. The design intent was to create a comfortable yet luxurious spa look and to incorporate all of the elements on the client’s wish list.
• Windows could not be moved or changed in size.
• The toilet positioning could not be changed.
• The existing structural posts could not be removed.
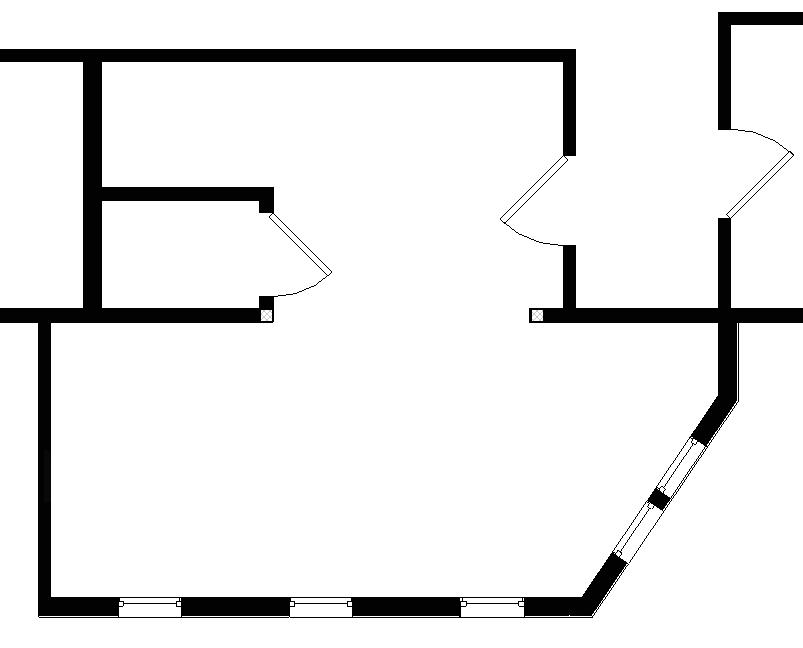
ENSUITE BATH
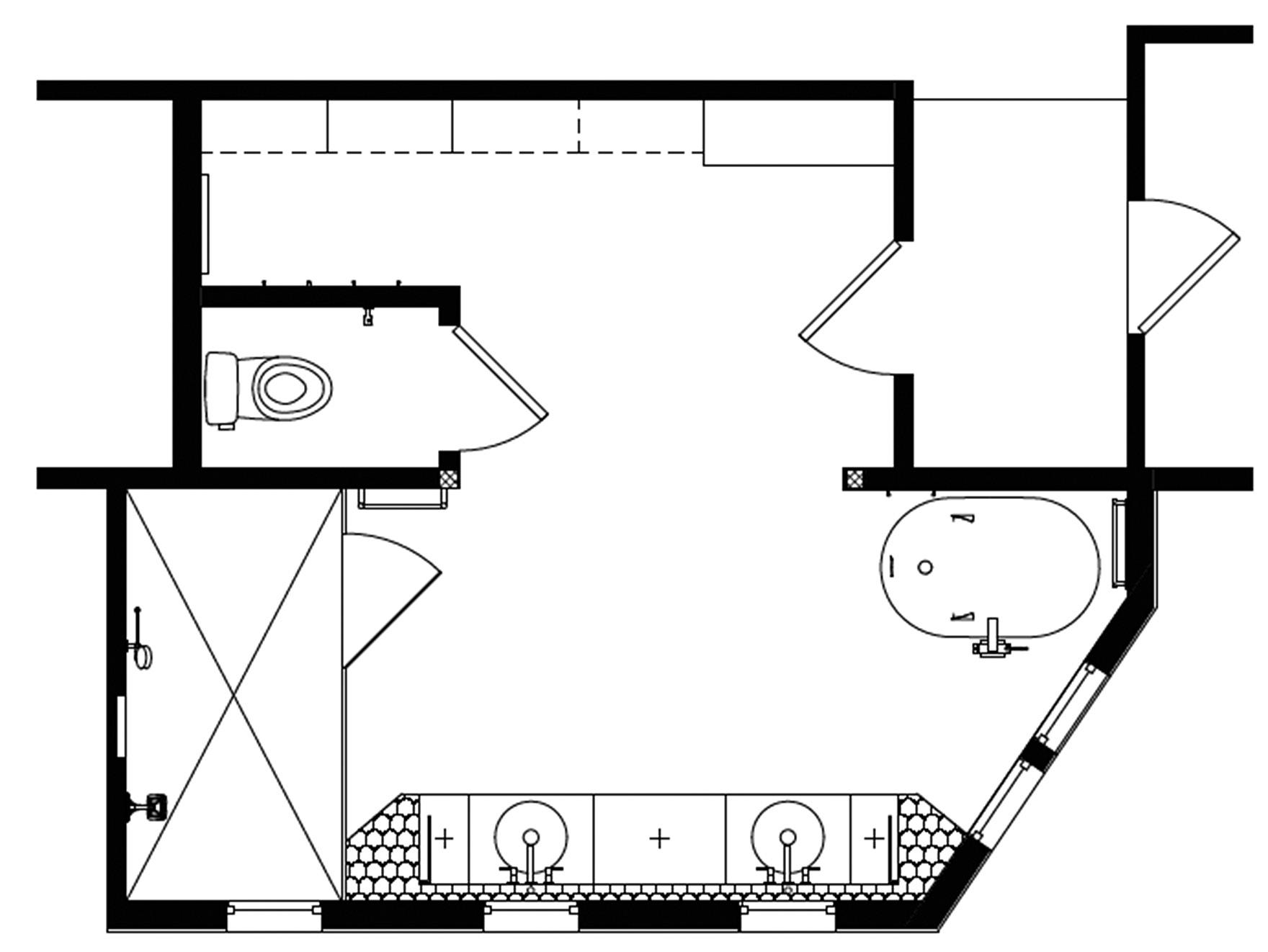
ENSUITE BATH
ENSUITE BATH SPECIFICATIONS
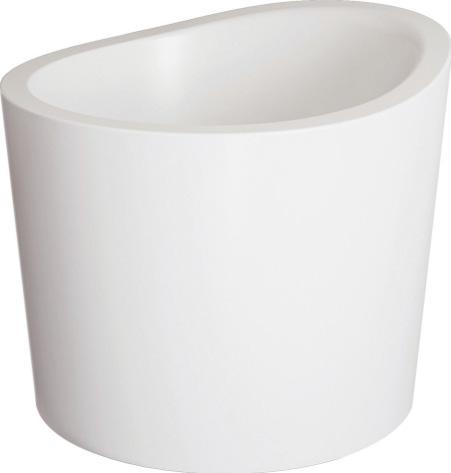
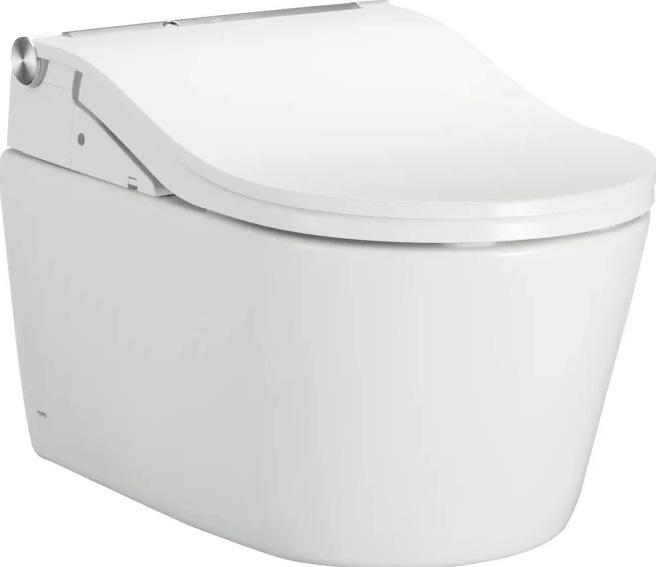
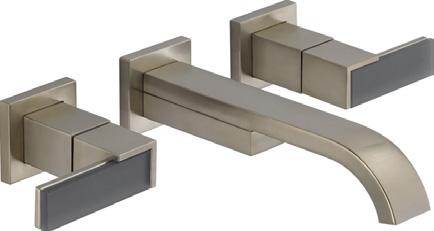
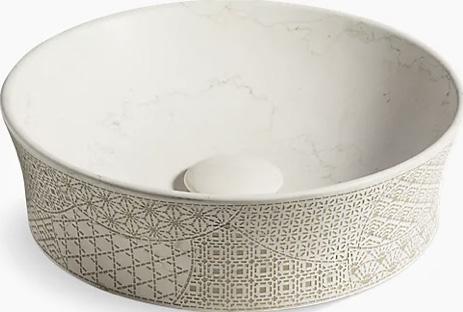
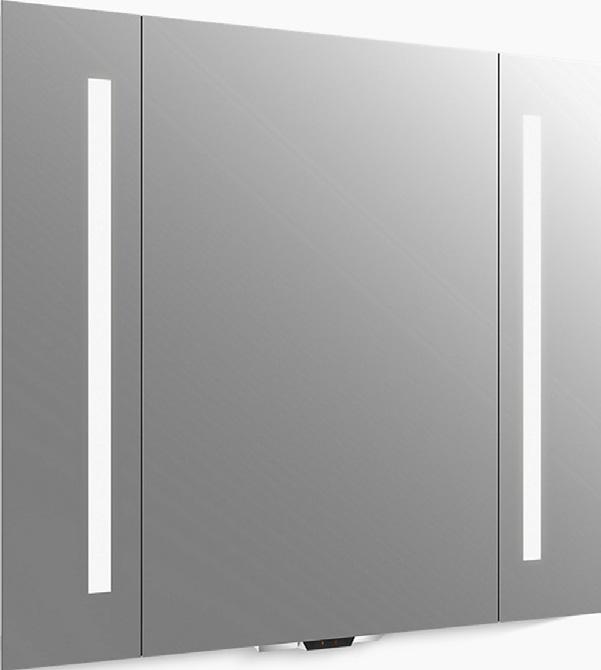
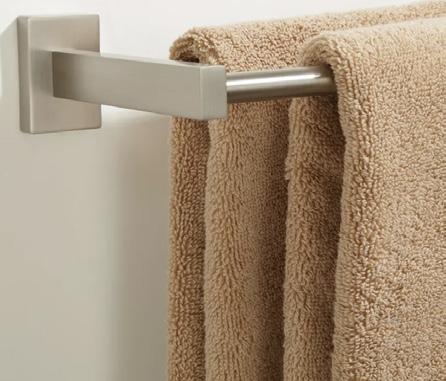


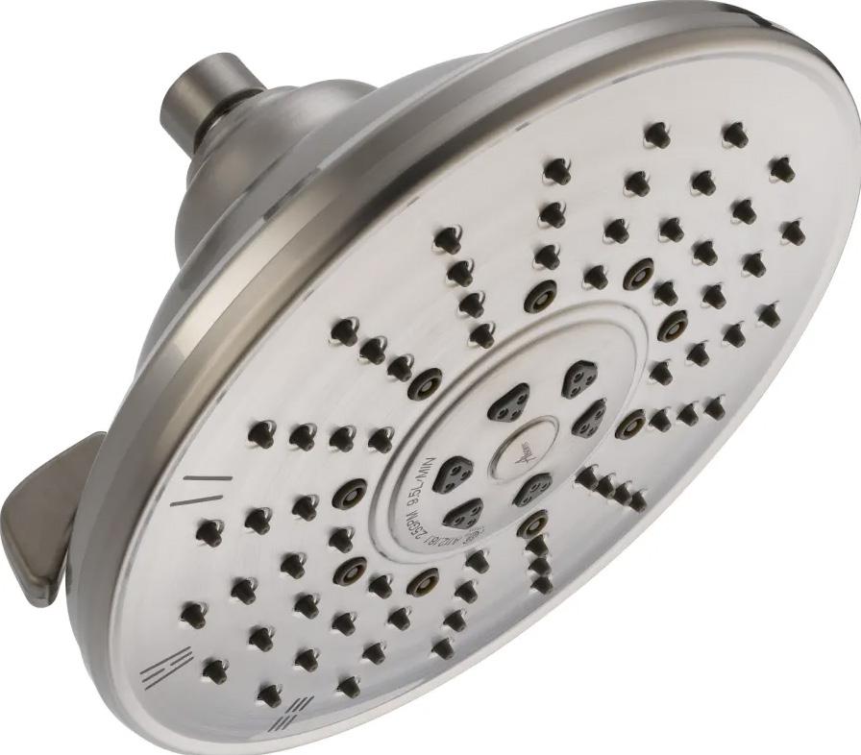
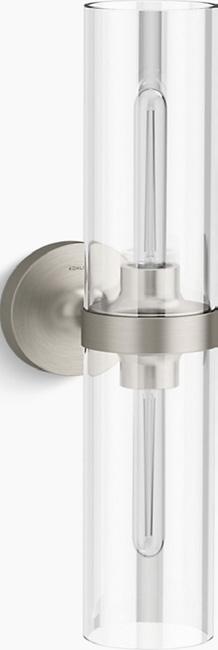
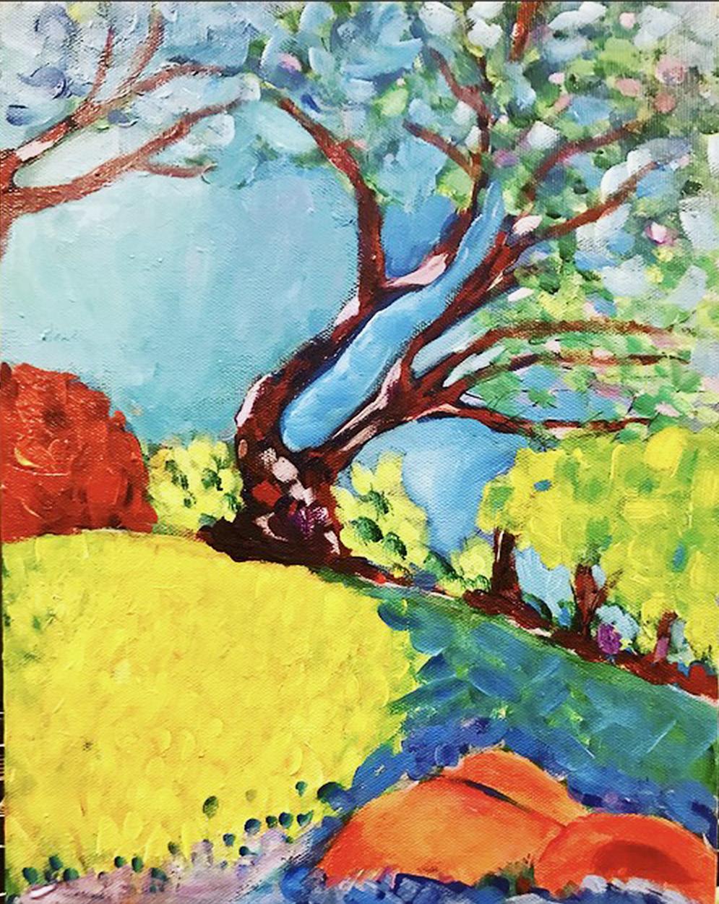
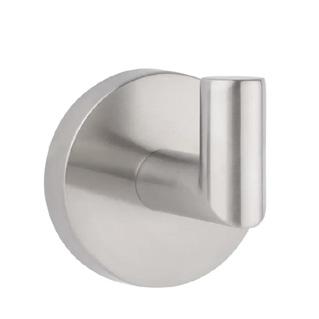
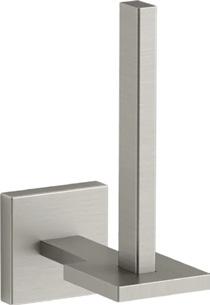

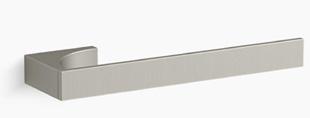
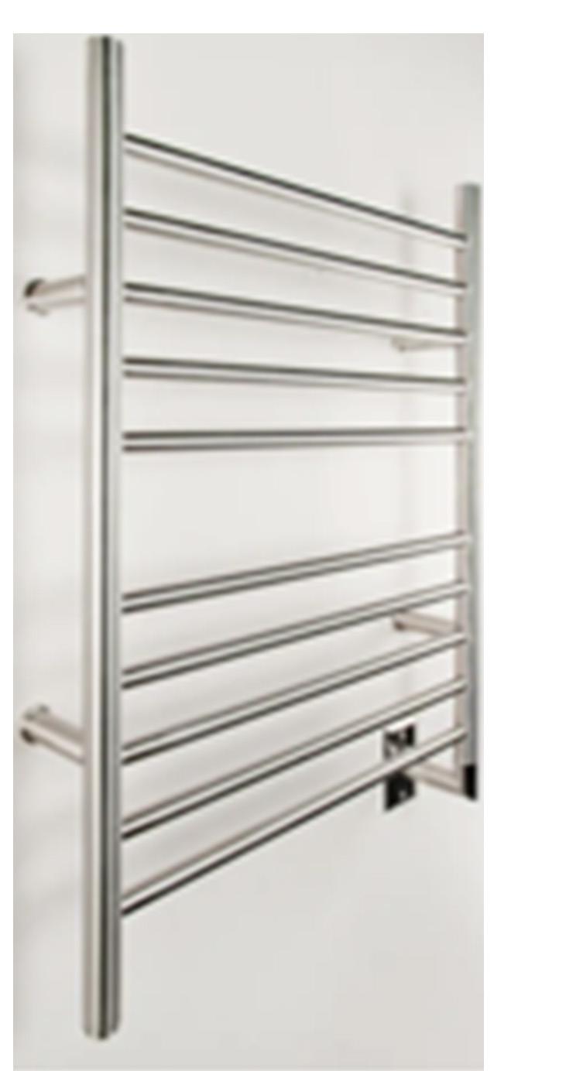
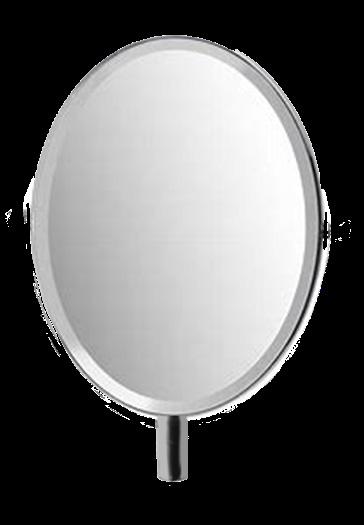
Kohler Stone Vessel Sink
Brizo
Mount Faucet
Miseno Robe Hook
J Kohler Double Towel Bar L Kohler Toilet Paper Holder
Amba Hardwired Towel Warmer
Kohler Towel Arm
Title: Colorful Meadow
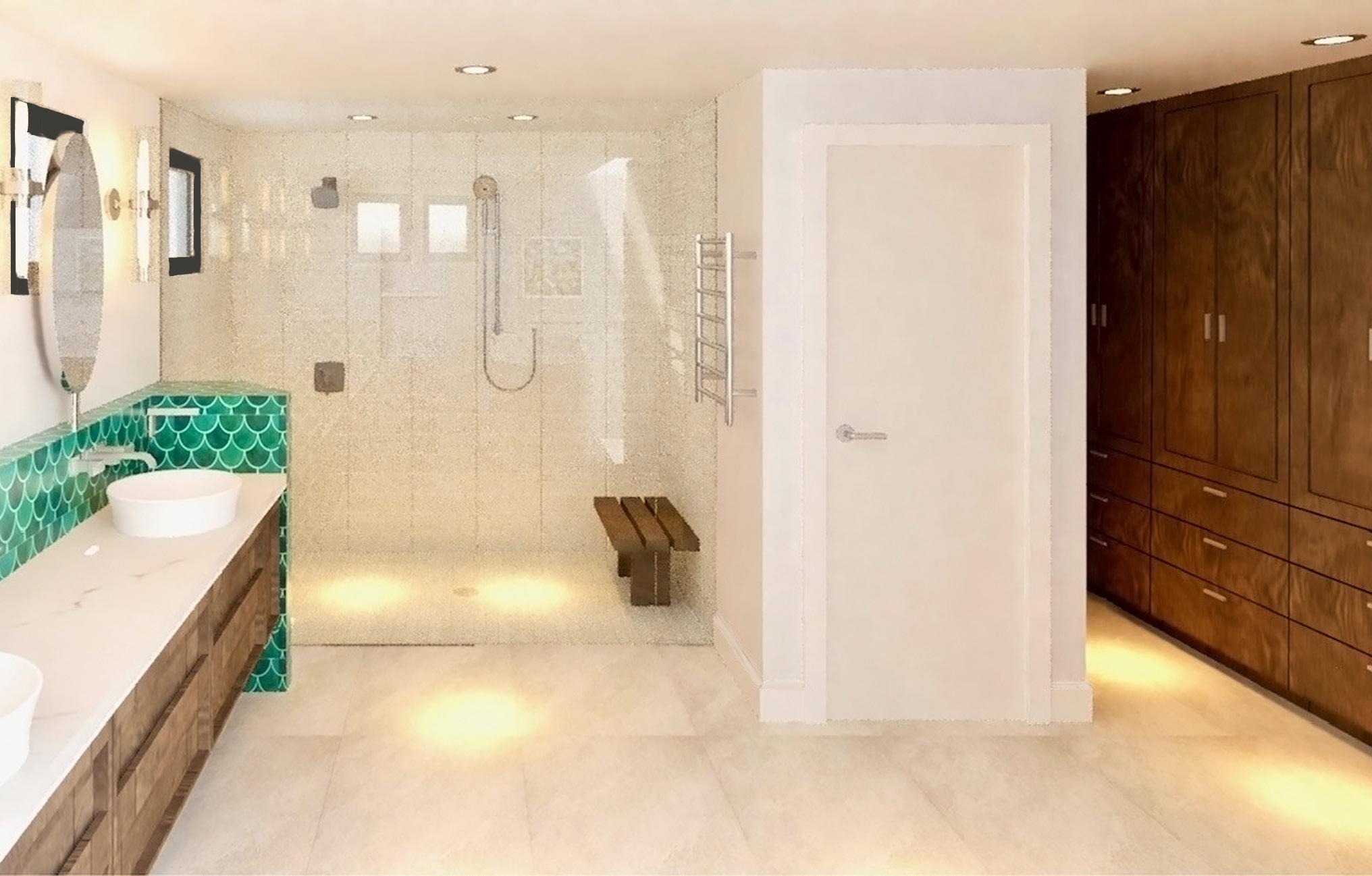
FINISHES AND MATERIALS
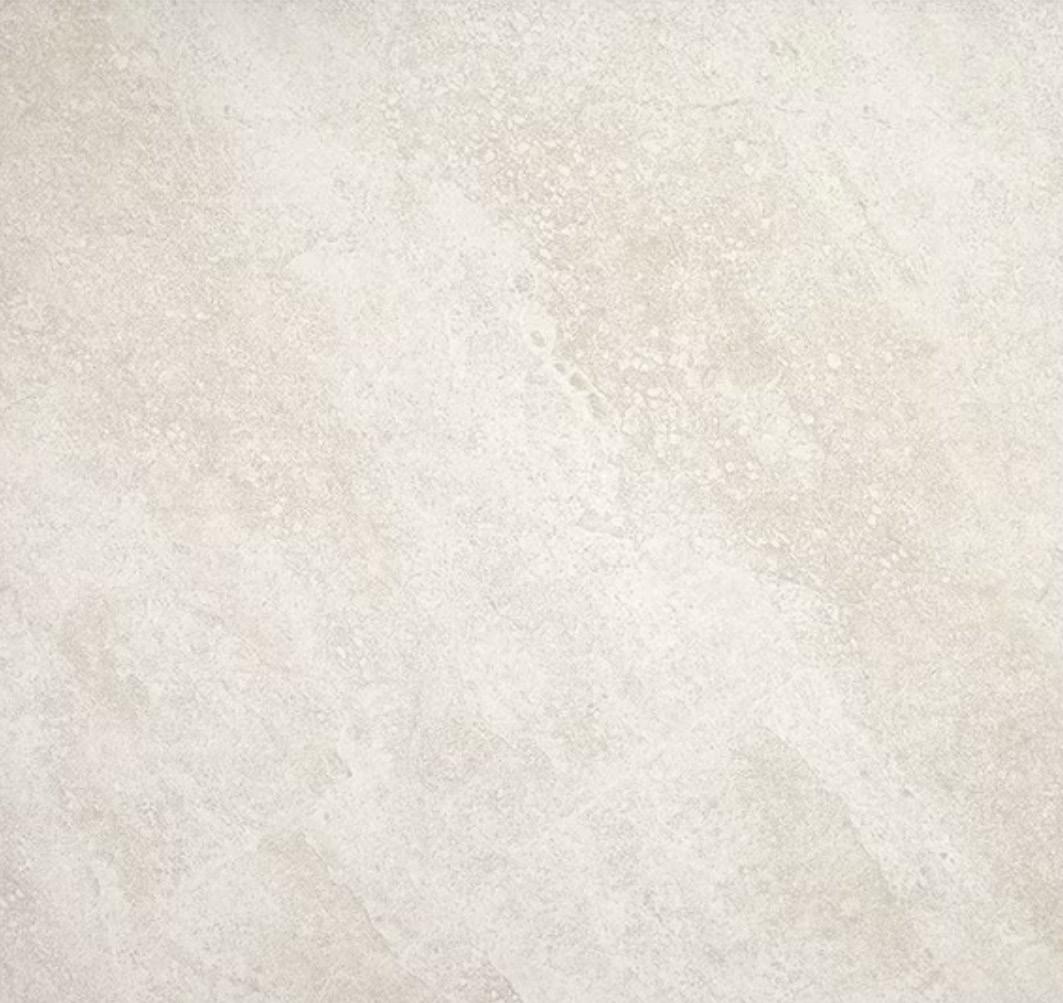

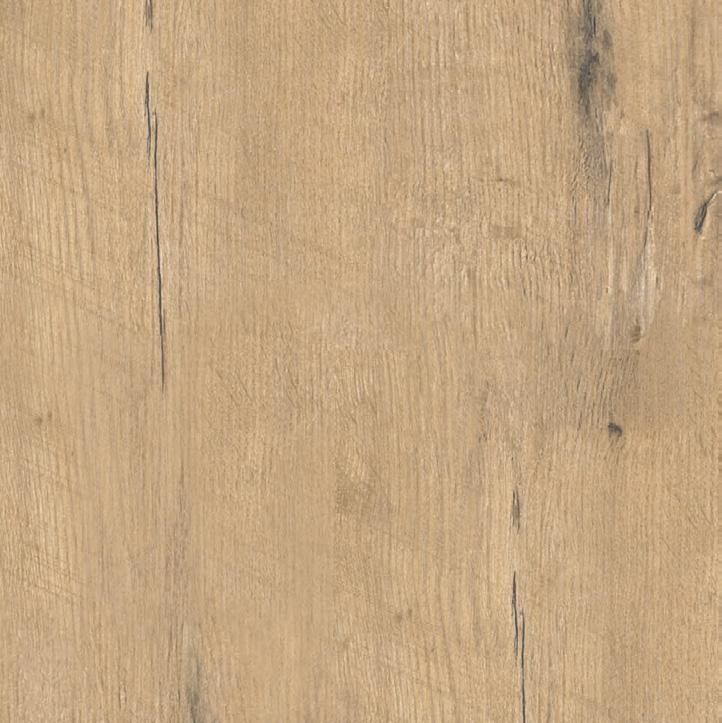
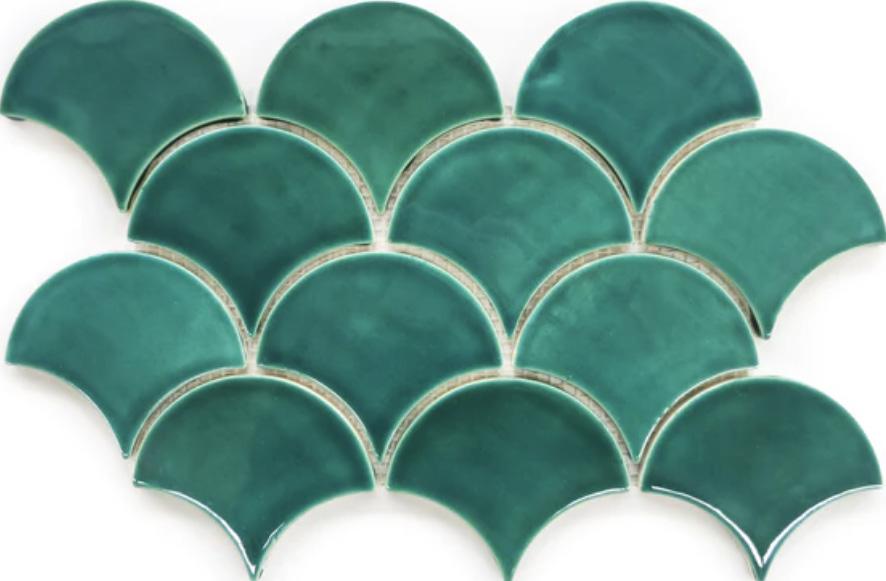

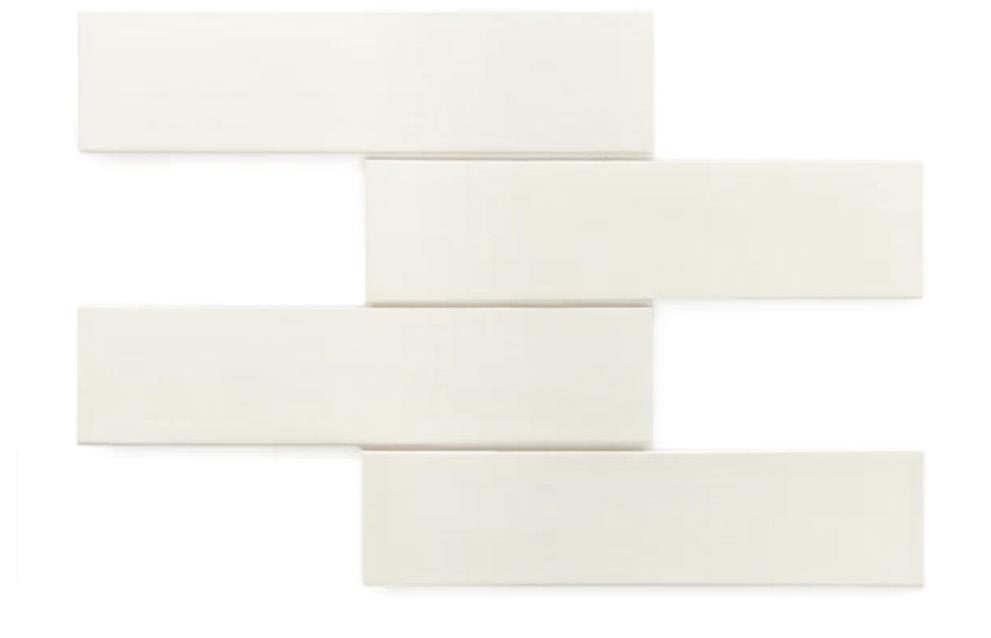
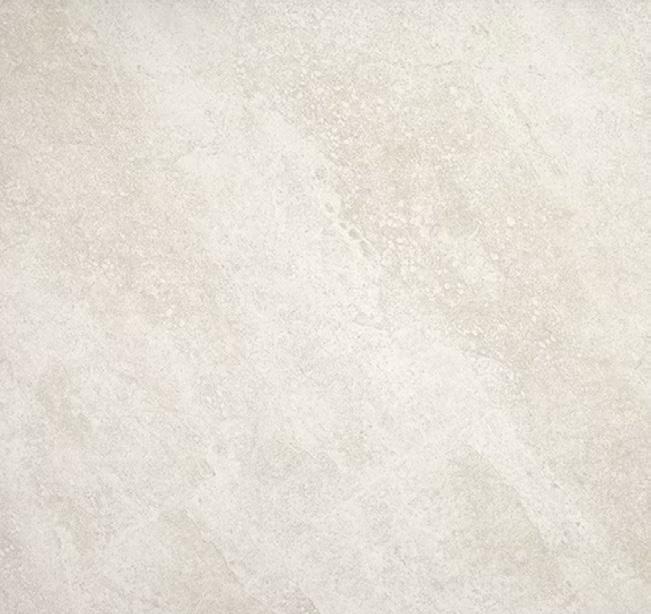

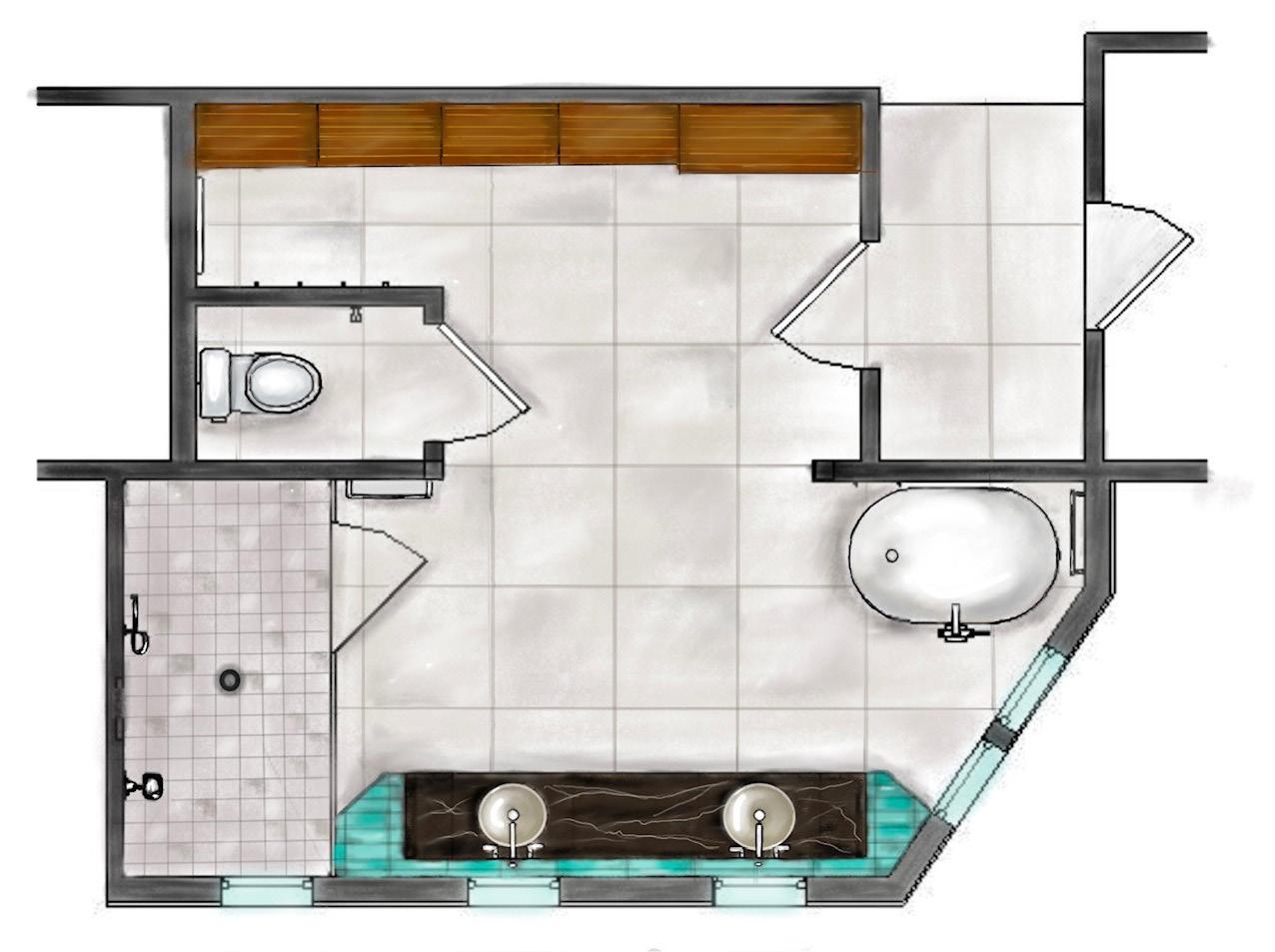
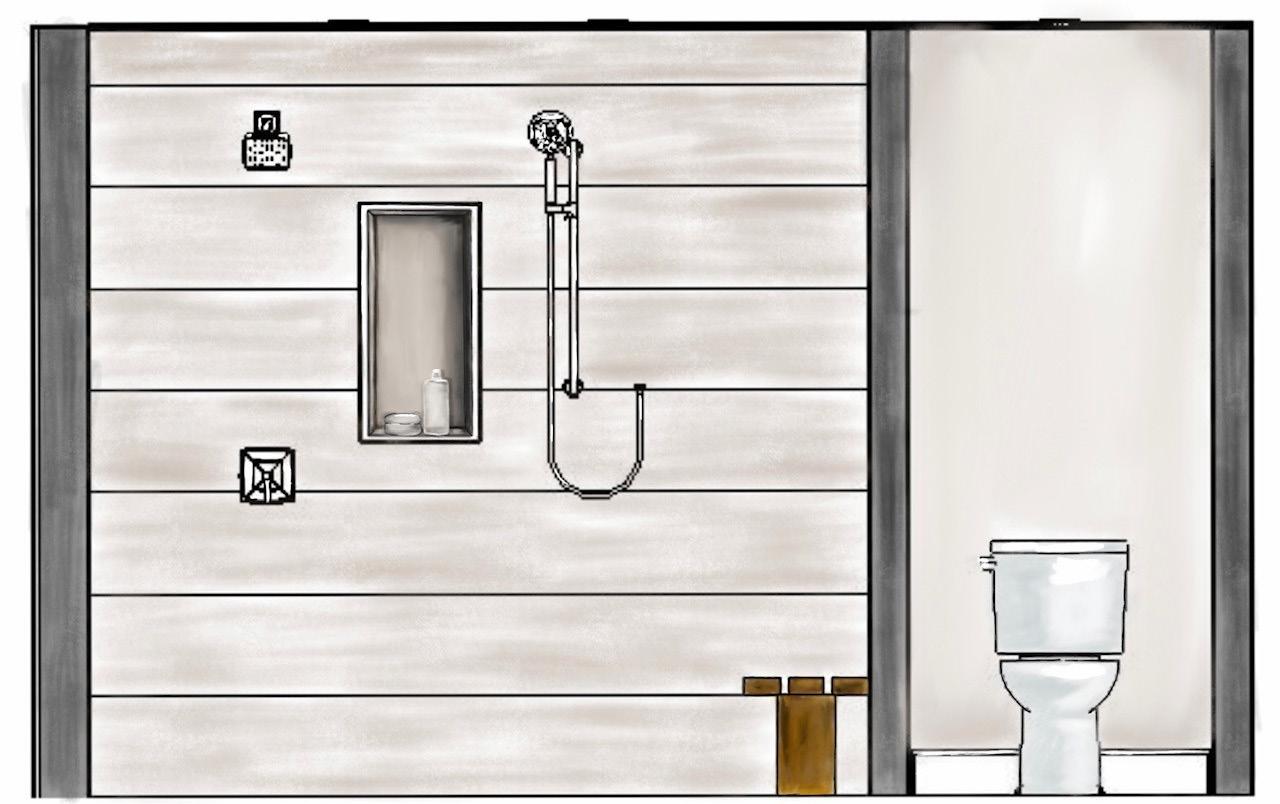
Daltile Main Floor
Mercury Mosaics Vanity Surround
Caesarstone Counter Tops
Ballerina-Kitchens Cabinet Finish
Mercury Mosaics Shower Walls
Daltile Shower Floor
Sherwin Williams Wall Paint
HAND RENDERED FLOOR PLAN & ELEVATION
Top Knobs Cabinet Hardware
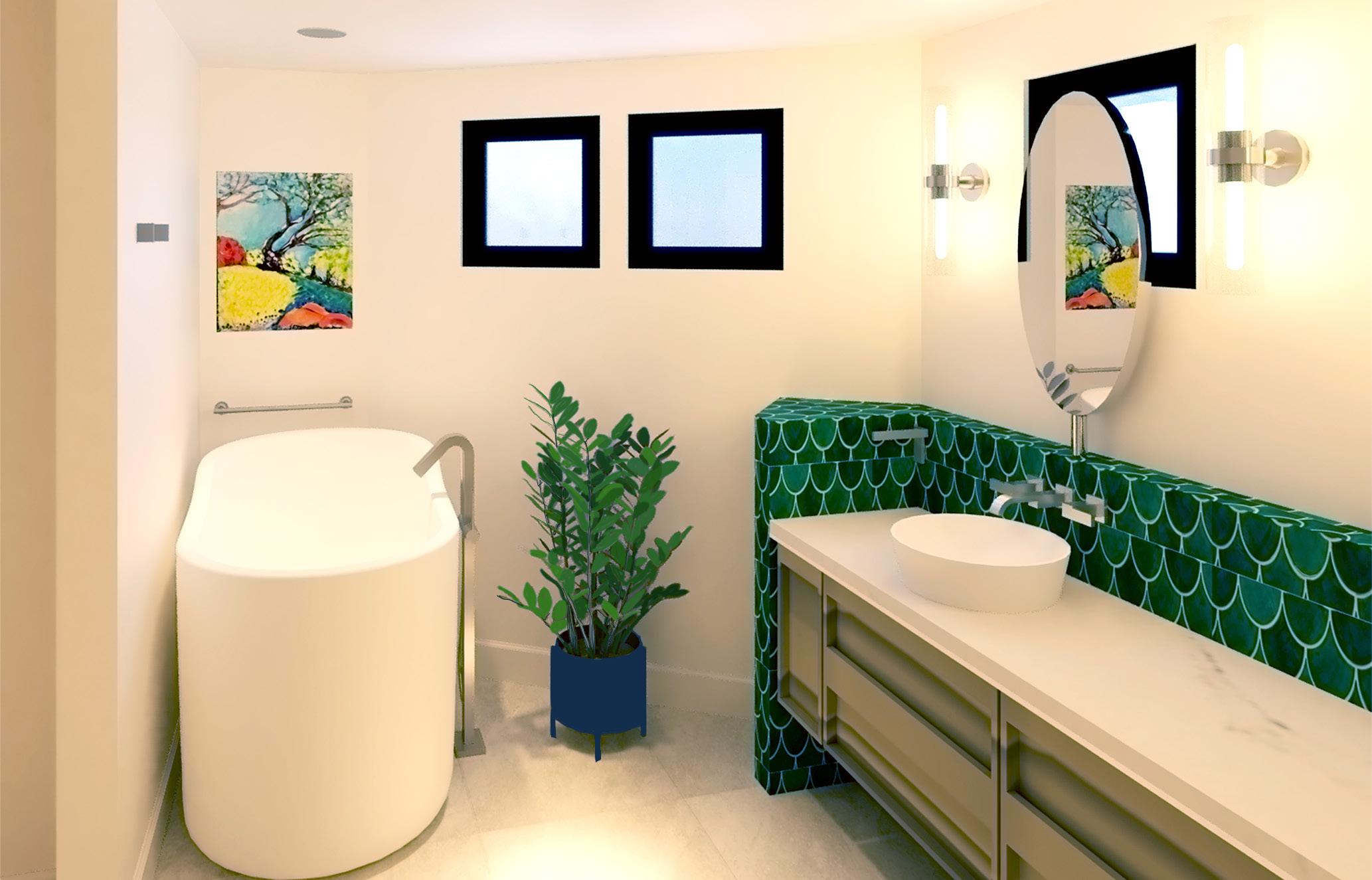
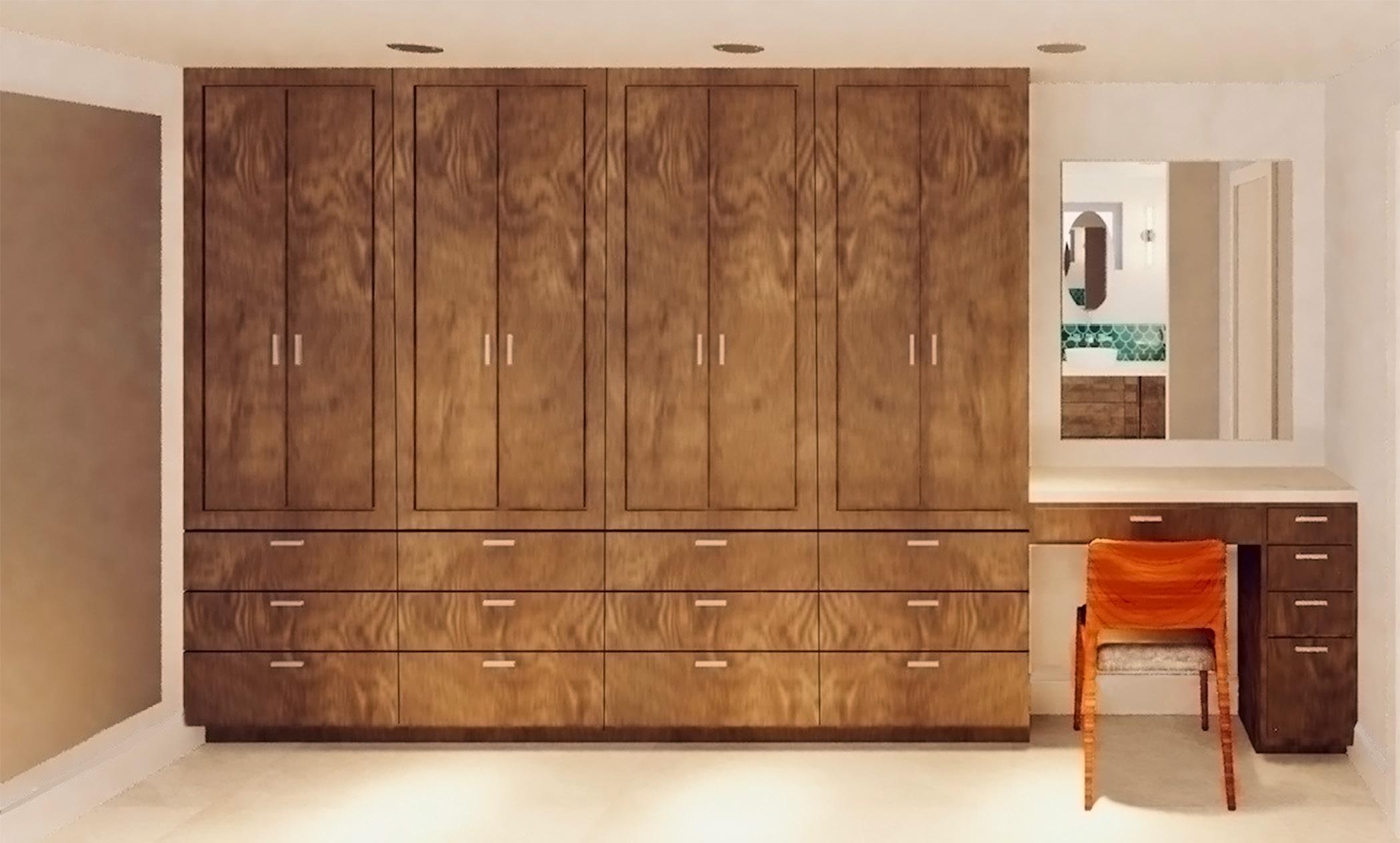
ISOMETRIC VIEW OF DRESSING AREA

Design Nugget
I designed the ensuite bath for an easy flow and integration everywhere, warm towel warmer next to the large walk-in shower, separate vanities, a soaker tub for relaxation and scape from a busy day, and lastly a dedicated make up and dressing area.
The colorful fish scale tiles were used to encapsulate the vanities and create an artistic focal point for the bathroom.
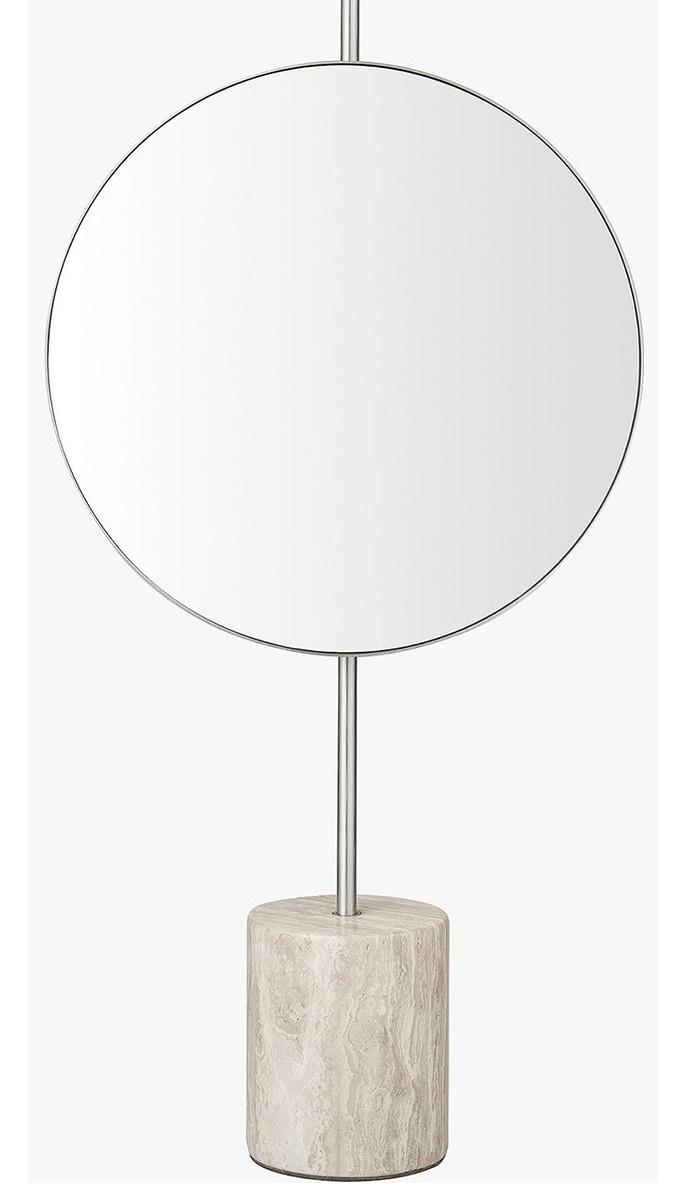
Pottery Barn Aroldo free standing mirror.
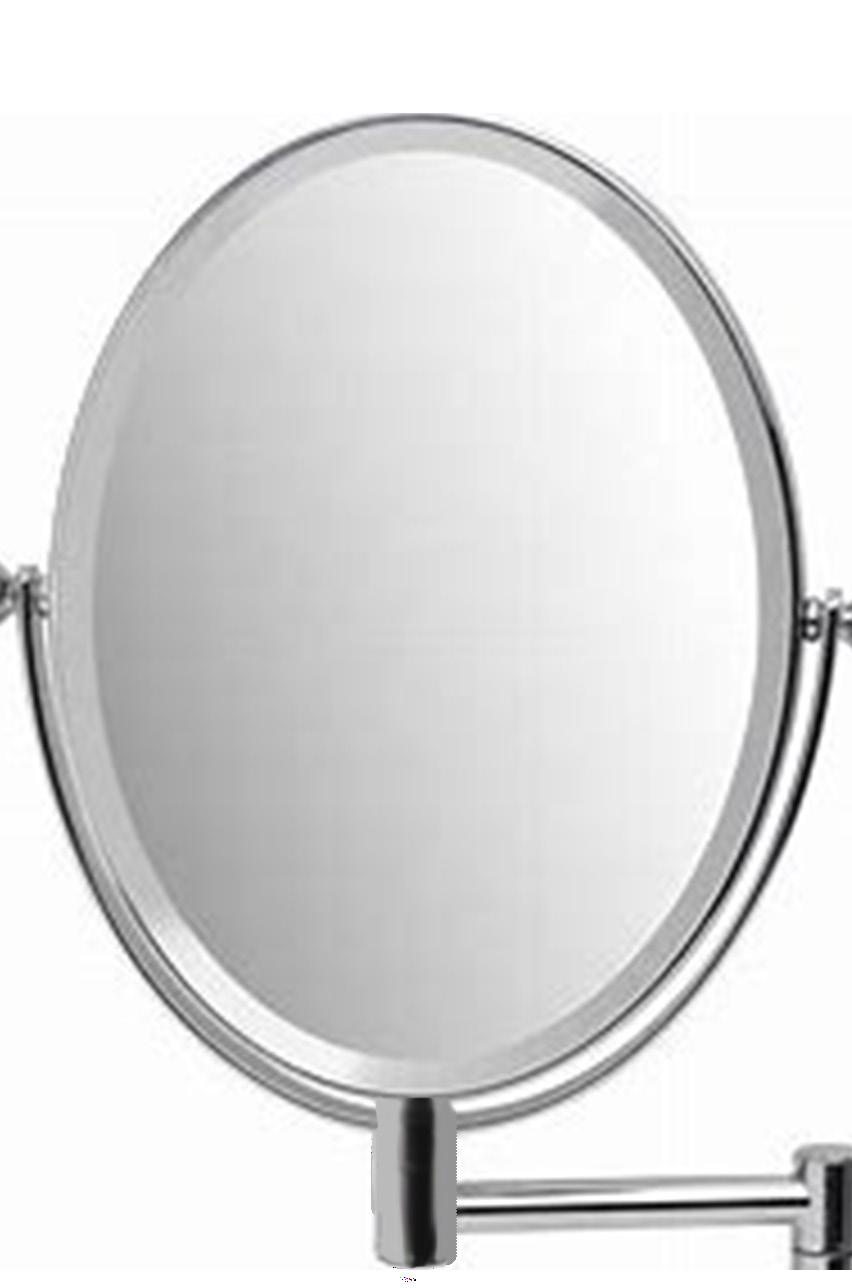
I modeled this counter mount mirror in REVIT for the vanities. Inspired by the Pottery Barn mirror shown on the left.
MIRROR MODELED IN REVIT
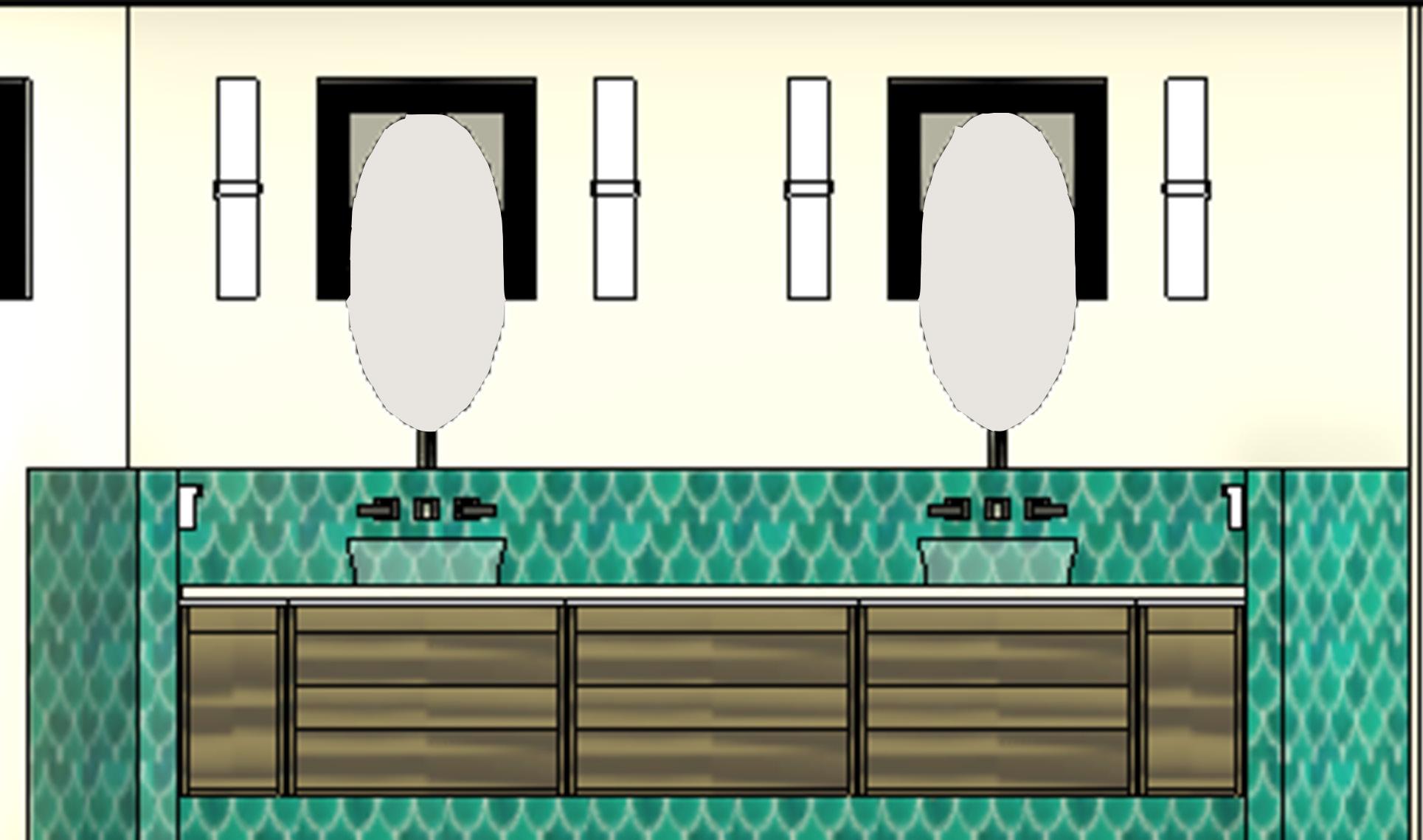

Coffee Shop
Commercial Project
“Form follows function - that has been misunderstood. Form and function should be one. Joined in a spiritual union.”
_ Frank Lloyd Wright
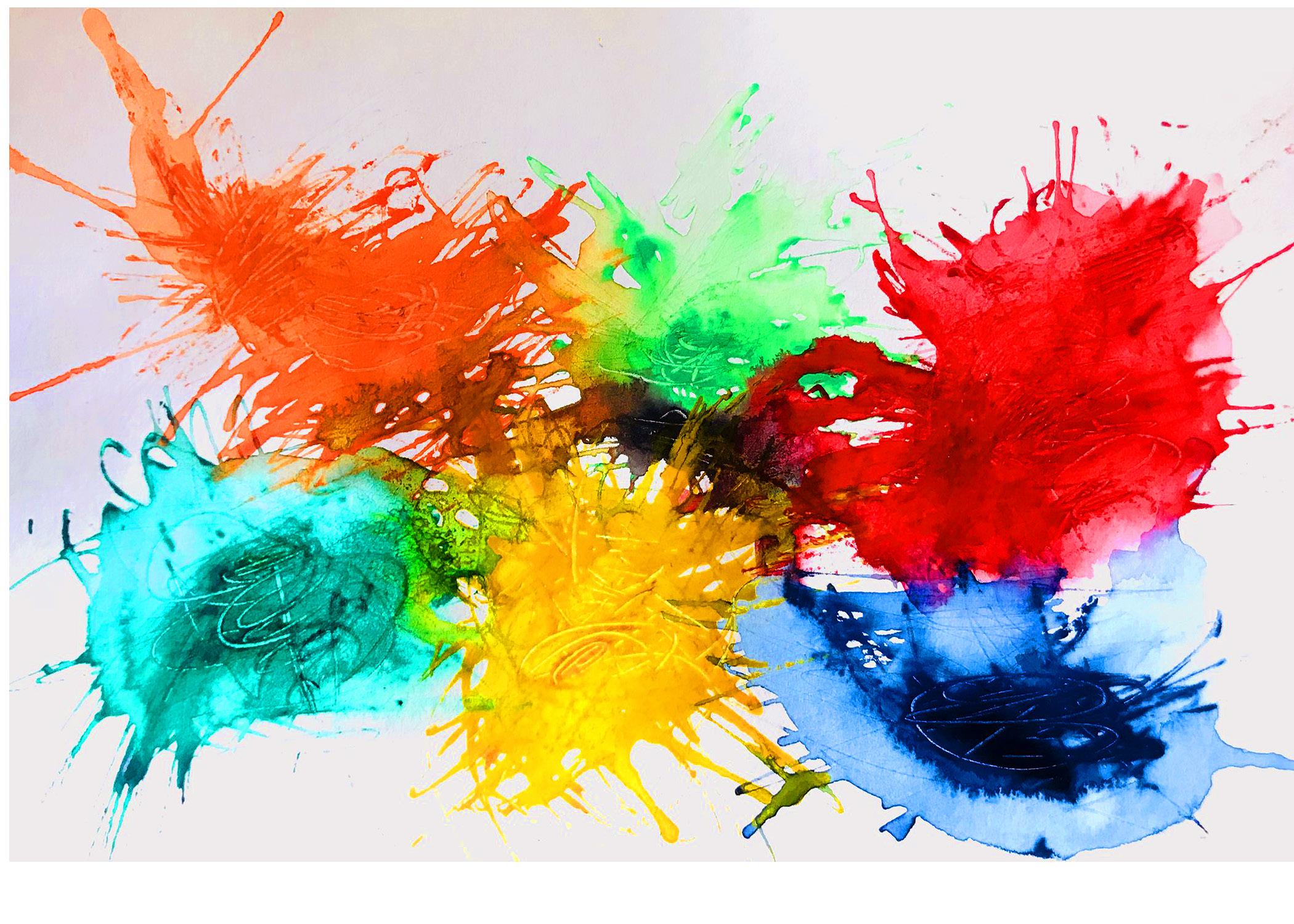
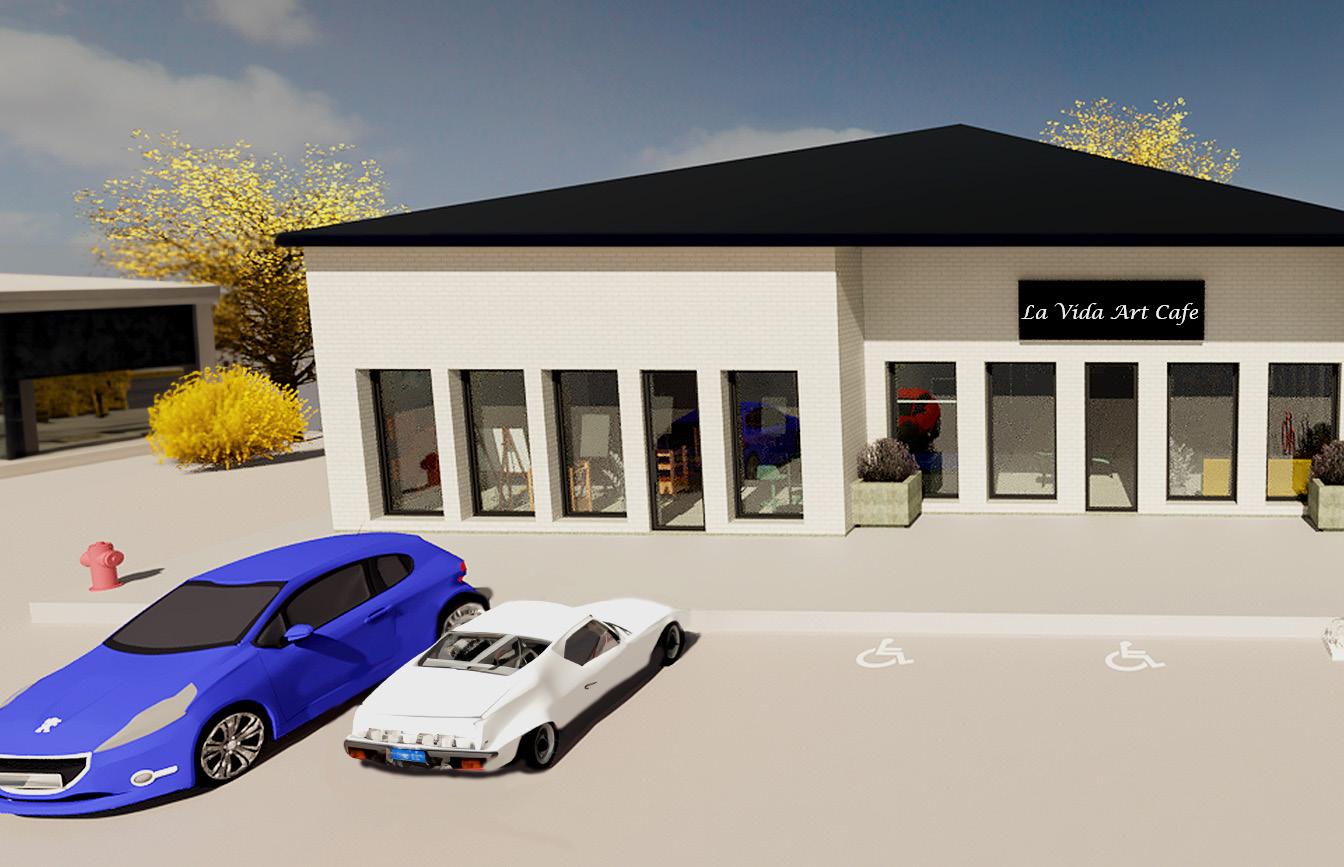
Come in and Escape the CITY
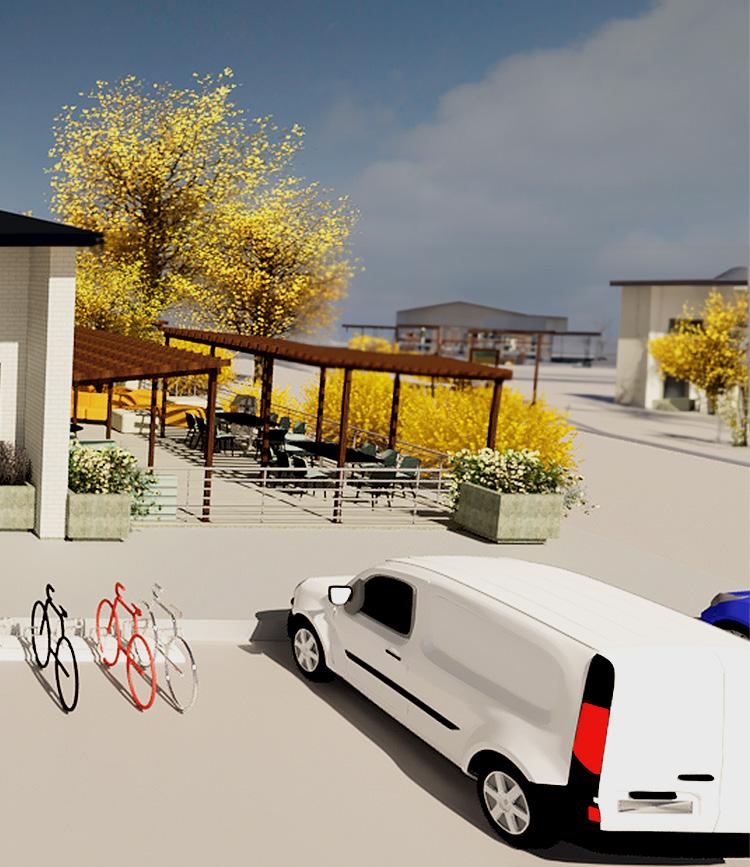
PROJECT BRIEF
Specialty Coffee Shop, Frisco, TX.
This project was meant to design a specialty coffee shop for a community in Frisco, TX. Offering in house roasts with coffee beans sourced internationally. Featuring a dedicated roasting area, an outdoor patio, and a specialty area to feature local artists. An aromatic and colorful infusion of coffee and art, a fun spot for the community to gather, relax, enjoy a cup of joe, and be inspired.
PROJECT SCOPE
For this project I envisioned an eclectic space with a welcoming atmosphere, a place that feels like home, has bursts of joyful and bright colors, plenty of live plants, comfortable and flexible seating areas throughout, an outdoor seating area with flower pots, swing seats, plants and flowers hung from everywhere to create shade during the hotter seasons.
La Vida Art Cafe’s design also includes a cupping room which seats 8-10 people, a small private conference room, a small office for the owner and staff, utility and storage rooms to store all goods. These additional spaces are enclosed to allow for privacy and private events. The cafe has single designated bathrooms for women and men.
SITE INFORMATION AND FLOOR PLAN
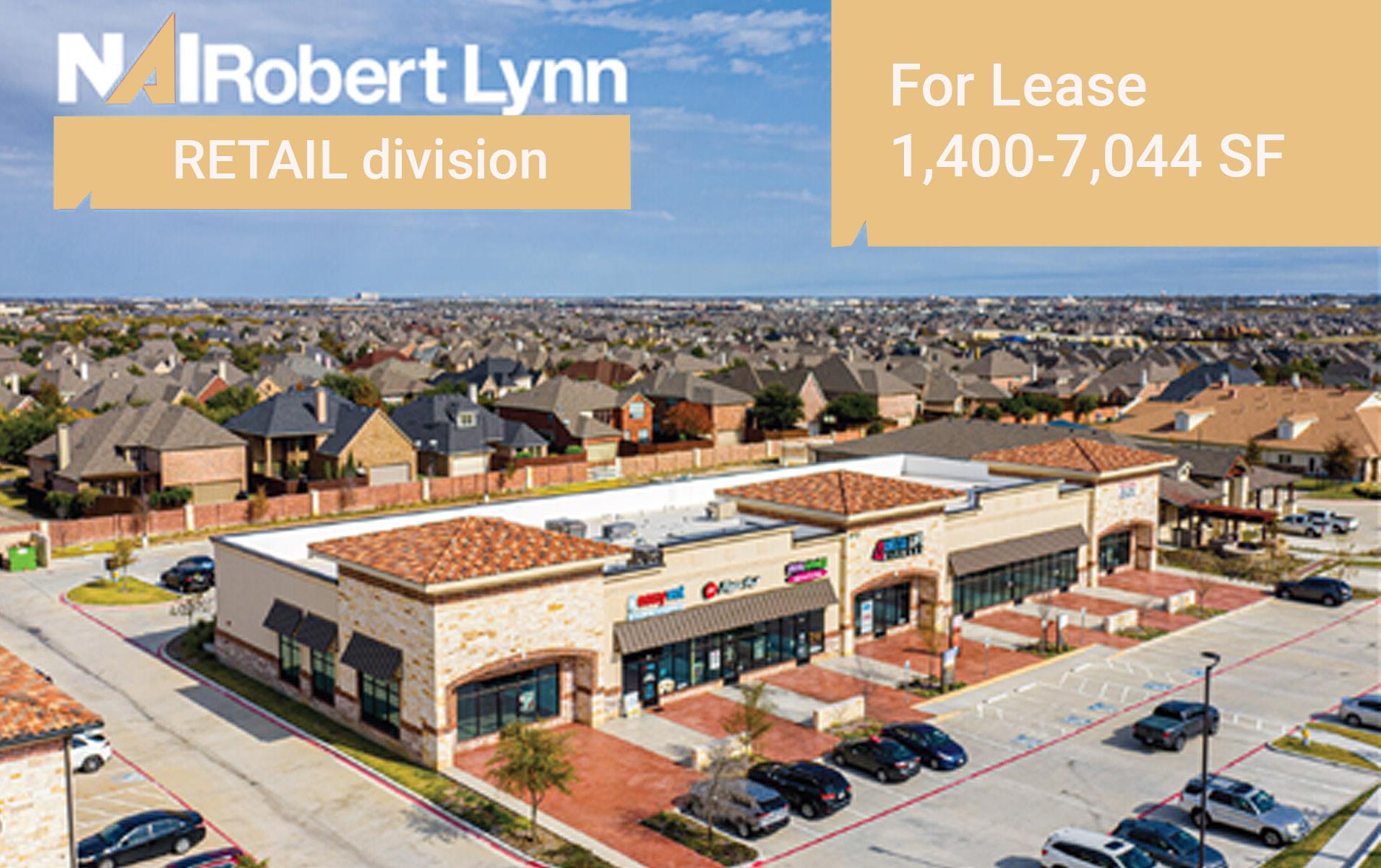
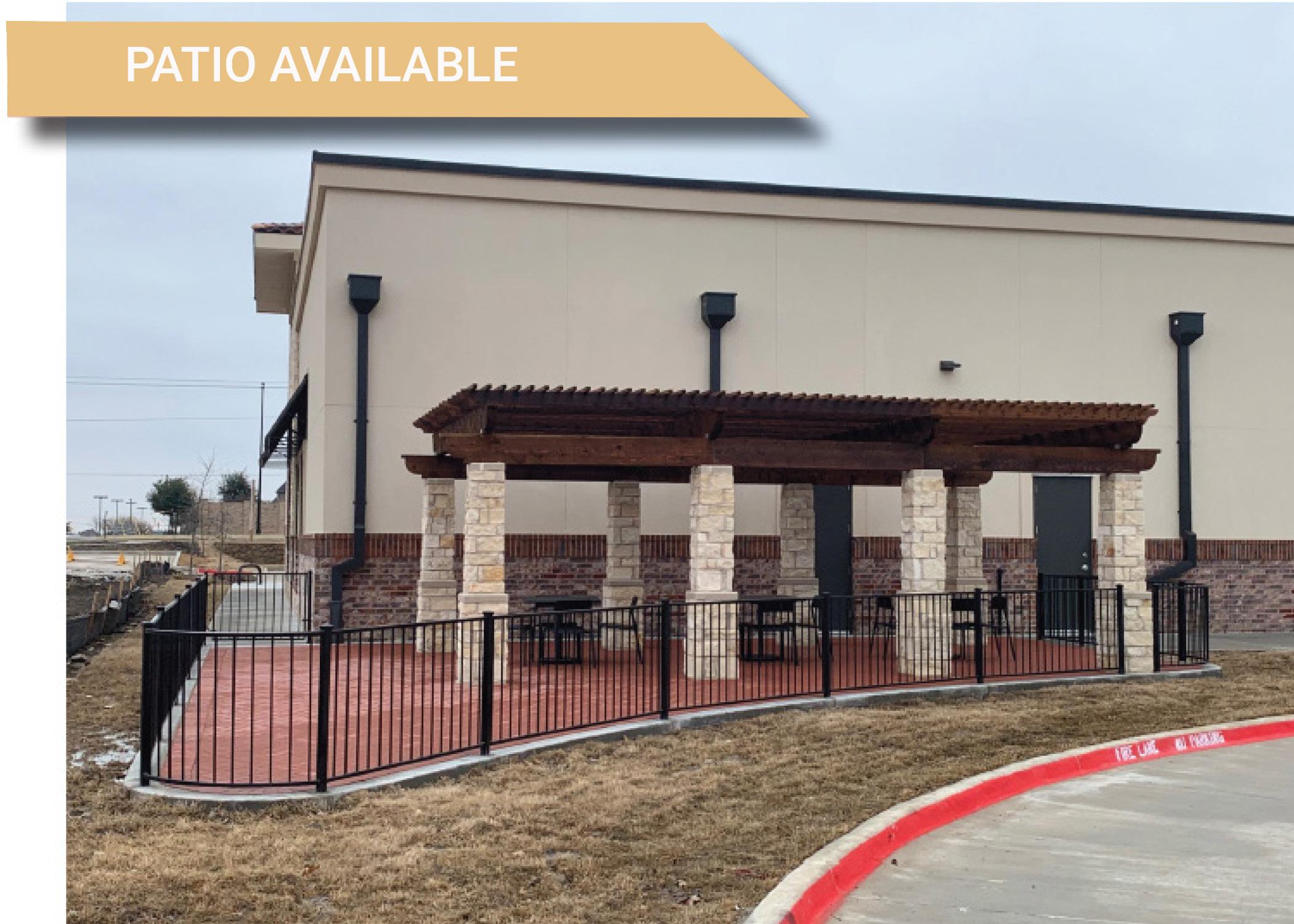
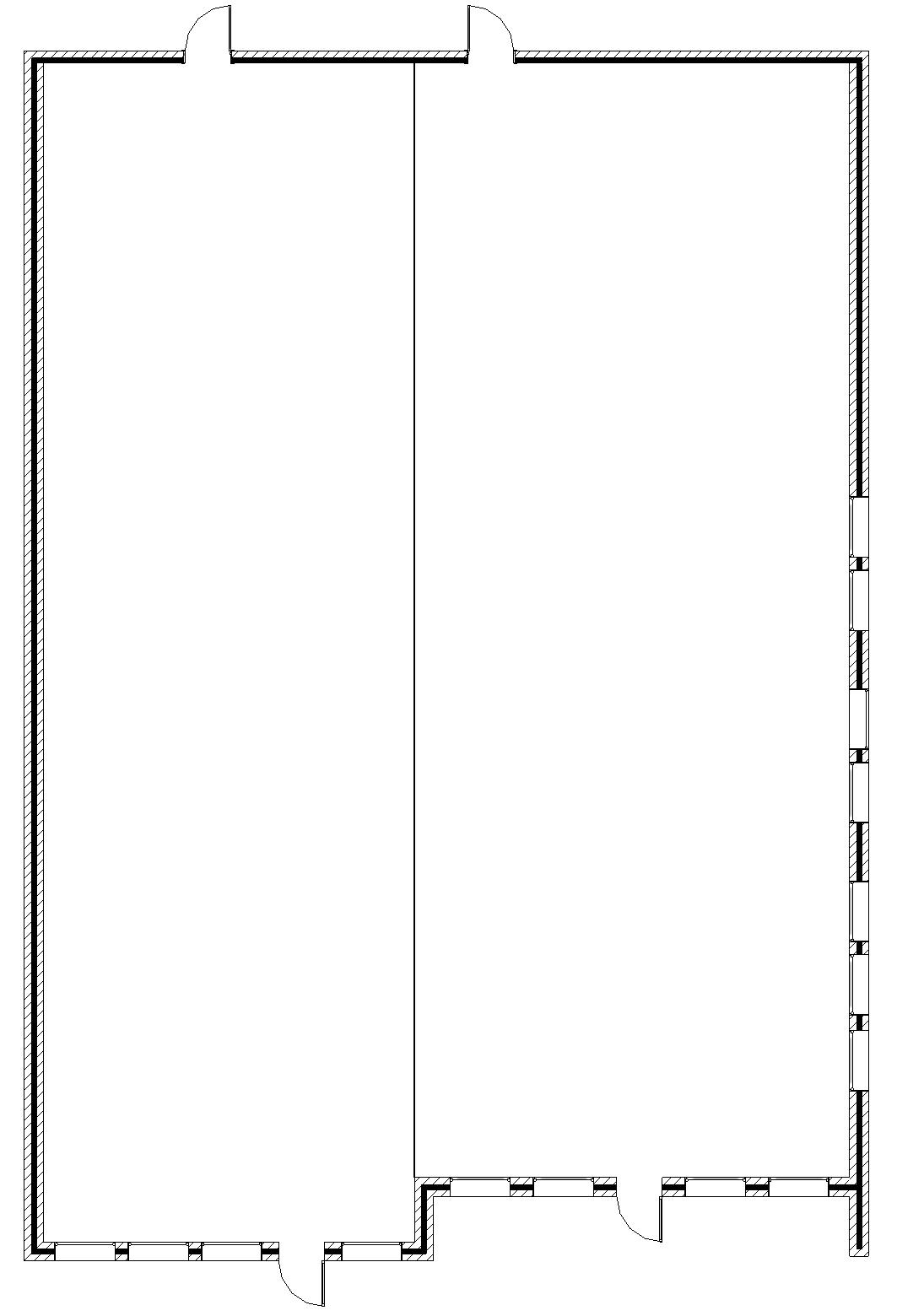
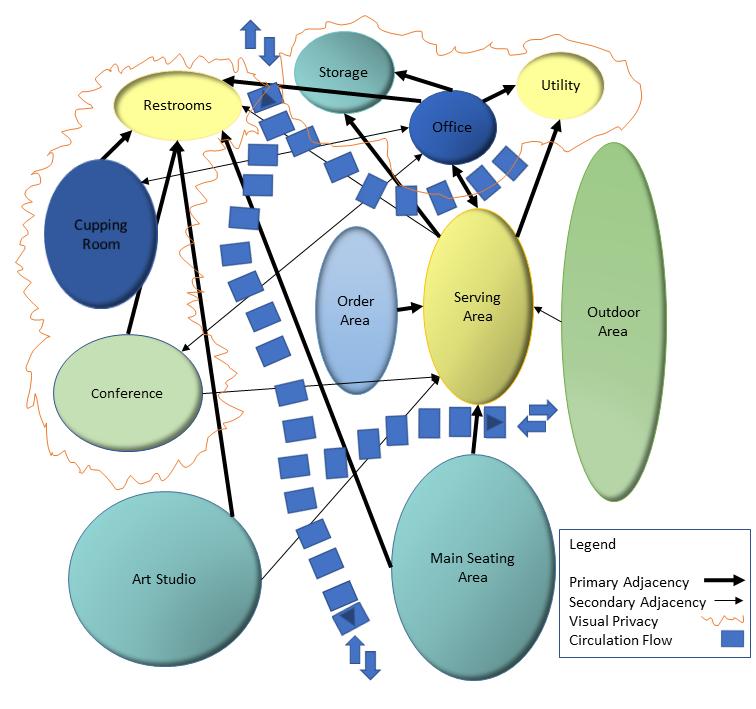
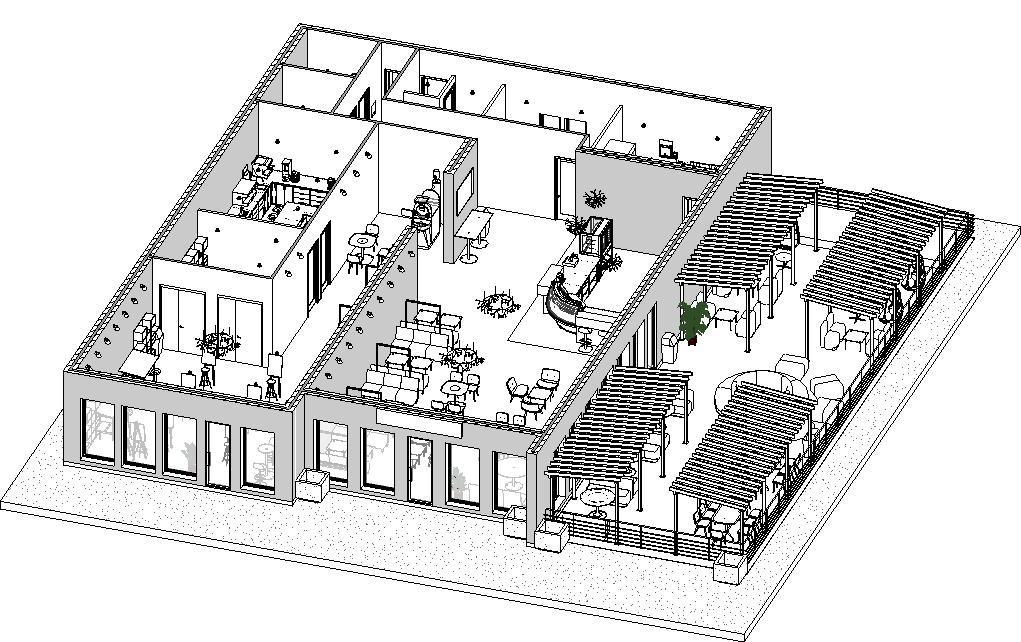
A - Main Coffee Shop
B - Art Studio
C - Conference Room
D - Cupping Room
E - Restrooms
F - Receiving & Storage
G - Office
H - Utility Room
CONCEPTUAL DESIGN BUBBLE DIAGRAM ISOMETRIC VIEW OF COFFEE SHOP
MAIN SEATING AREA
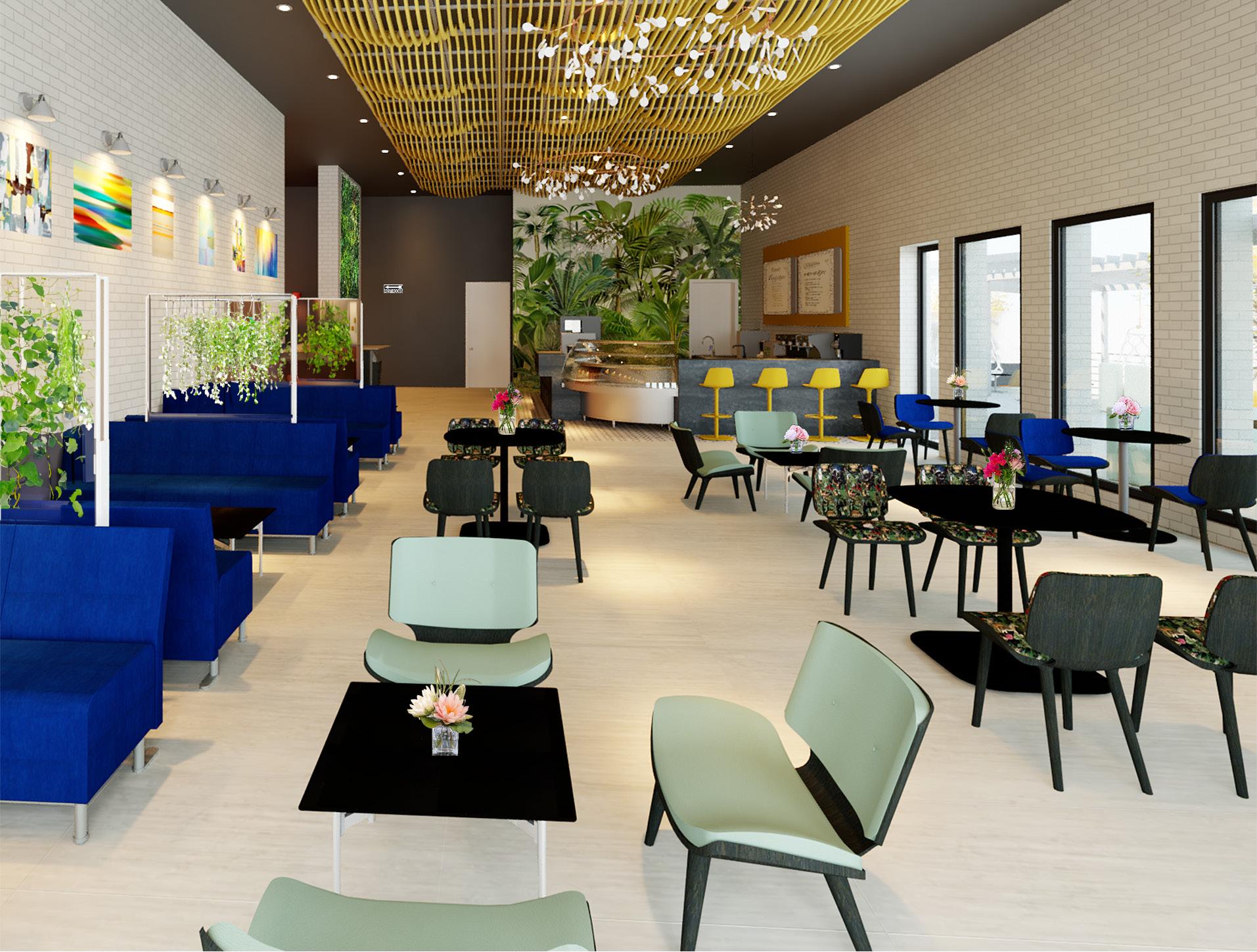
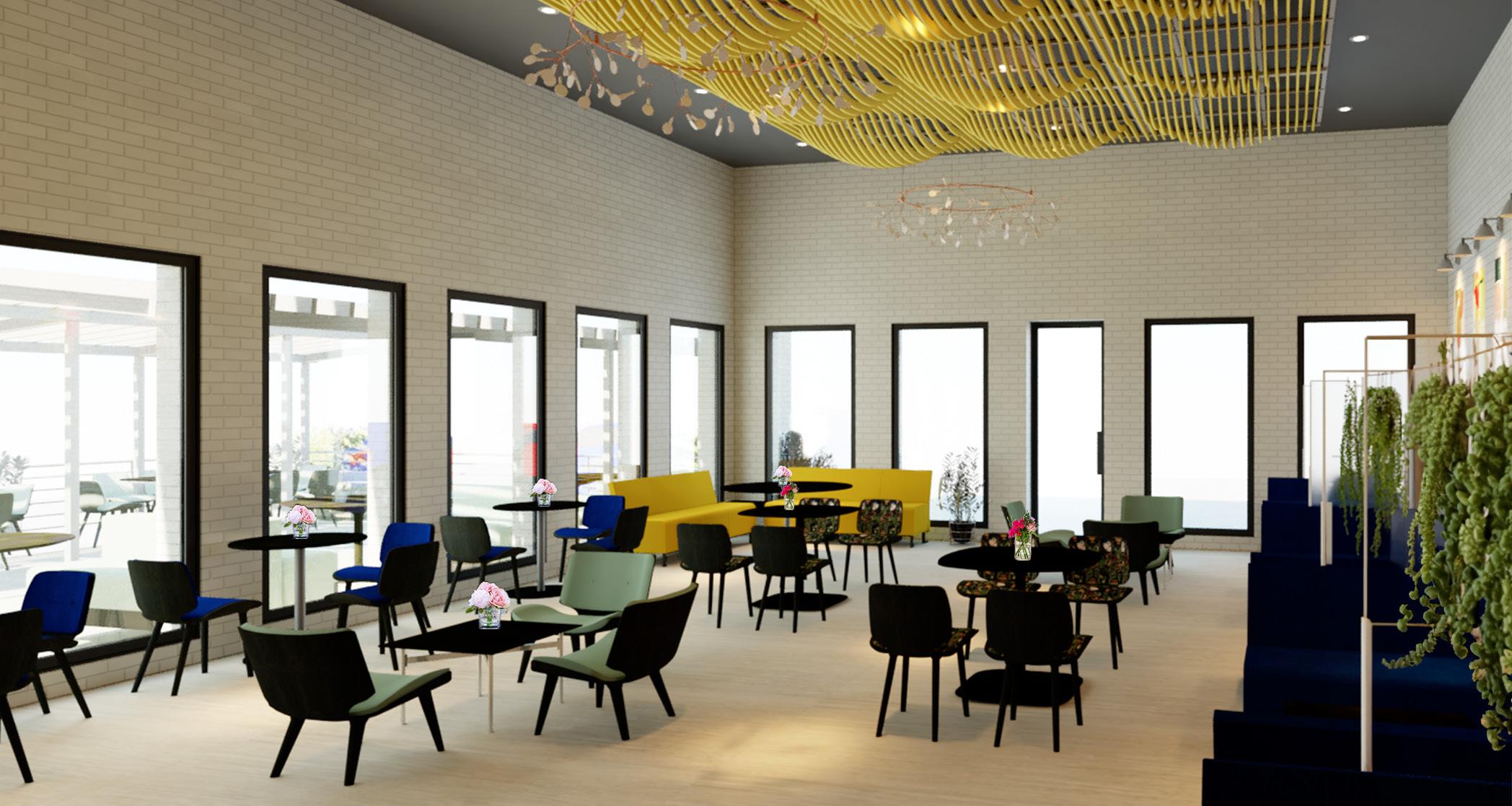
MAIN ENTRY
A welcoming entry. Customers are met with lively colors, delightful greenery, and several seating options. Grab a quick coffee at the coffee bar, or take refuge in one of the beautiful seating booths. Tall windows were utilized as much as possible throughout to take advantage of natural lighting and views of the beautiful patio area. Acoustical ceiling baffles were used to enhance the sound quality in the coffee shop.
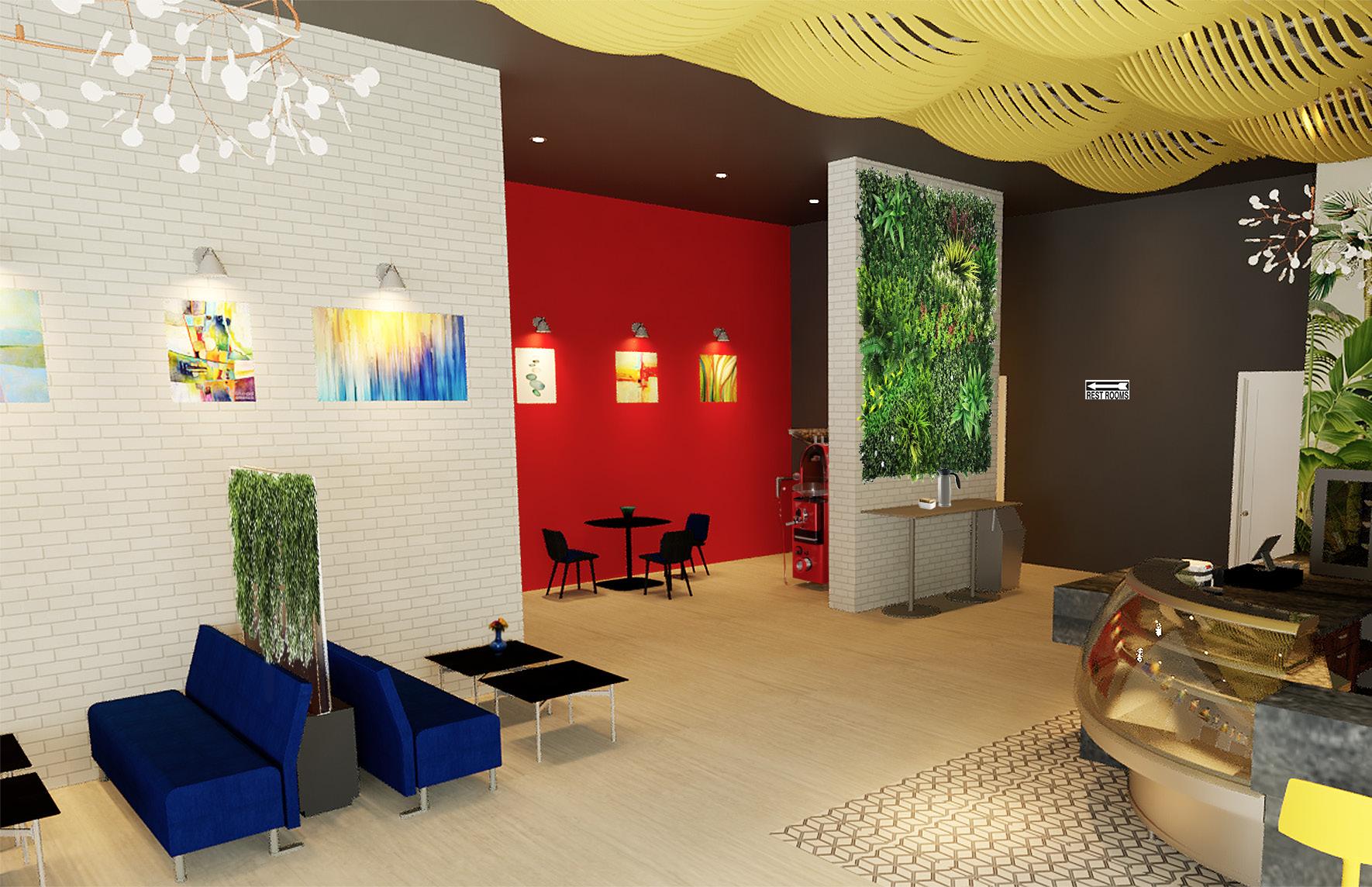




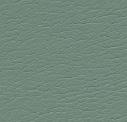

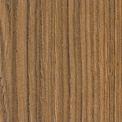
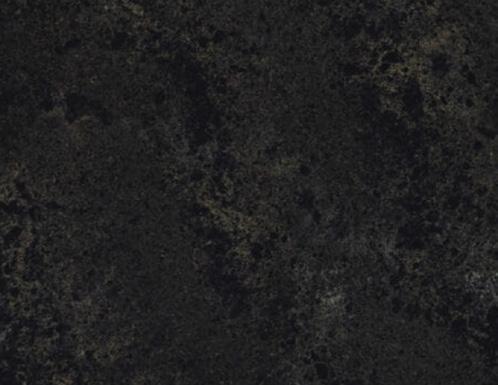

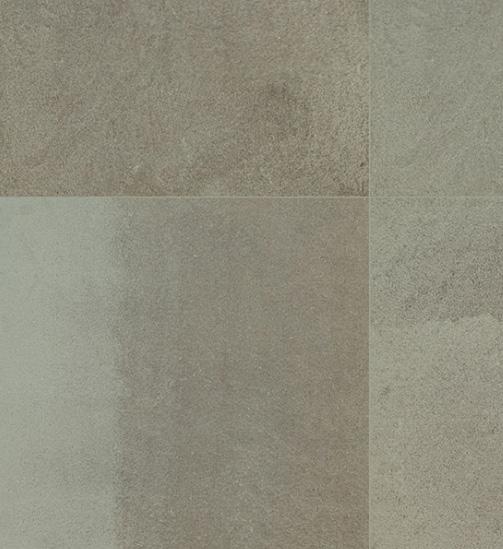


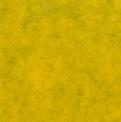
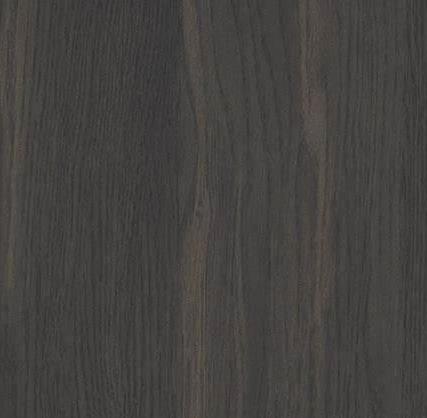
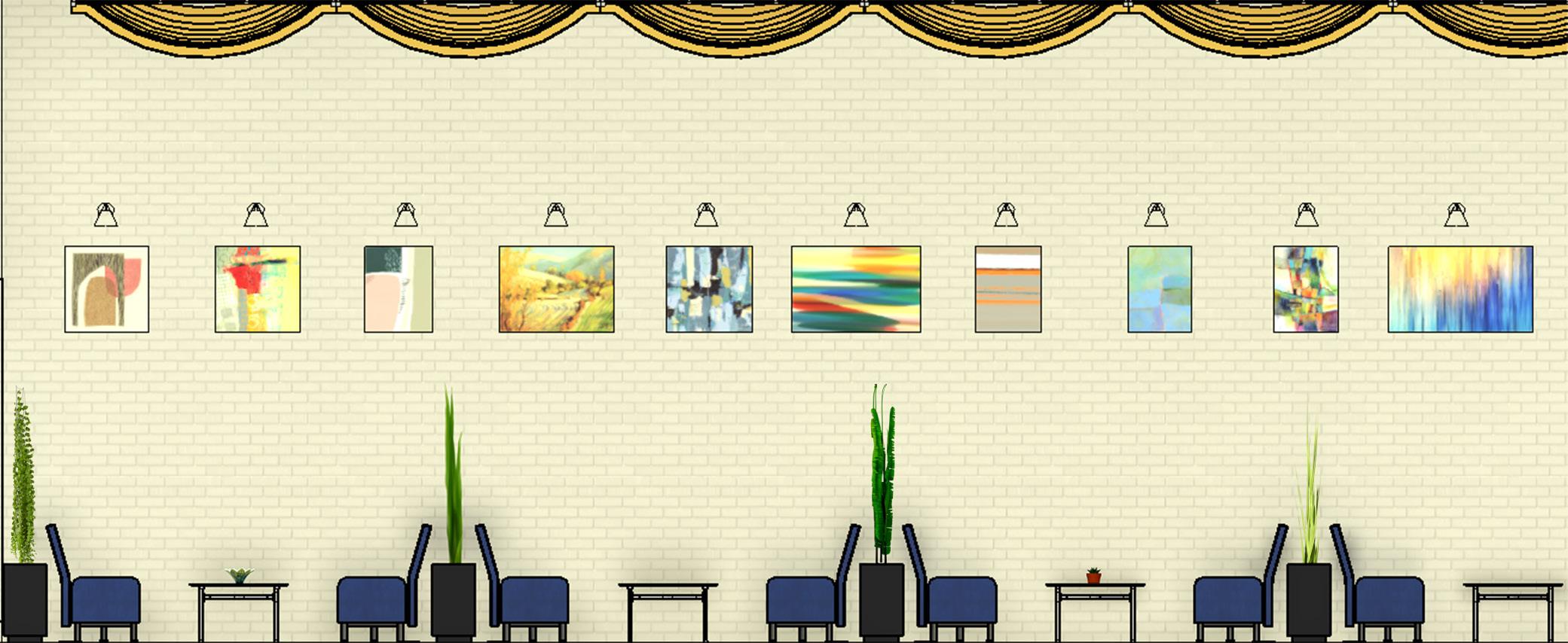
Moooi Chair Fabric
Moooi Chair Fabric
Steelcase Bar Stool Material
Daltile Porcelain Flooring
CSI Creative Acoustic Baffles
Steelcase Bar Stool Material
Moooi Chair Frame
Benjamin Moore Wall Paint
Caesarstone Counter Top
Knoll Sofa Fabric
Benjamin Moore Brick Paint
West Elm Banquette Fabric
Ballerina Kitchens Cabinets
Benjamin Moore Ceiling Paint
SERVING COUNTER
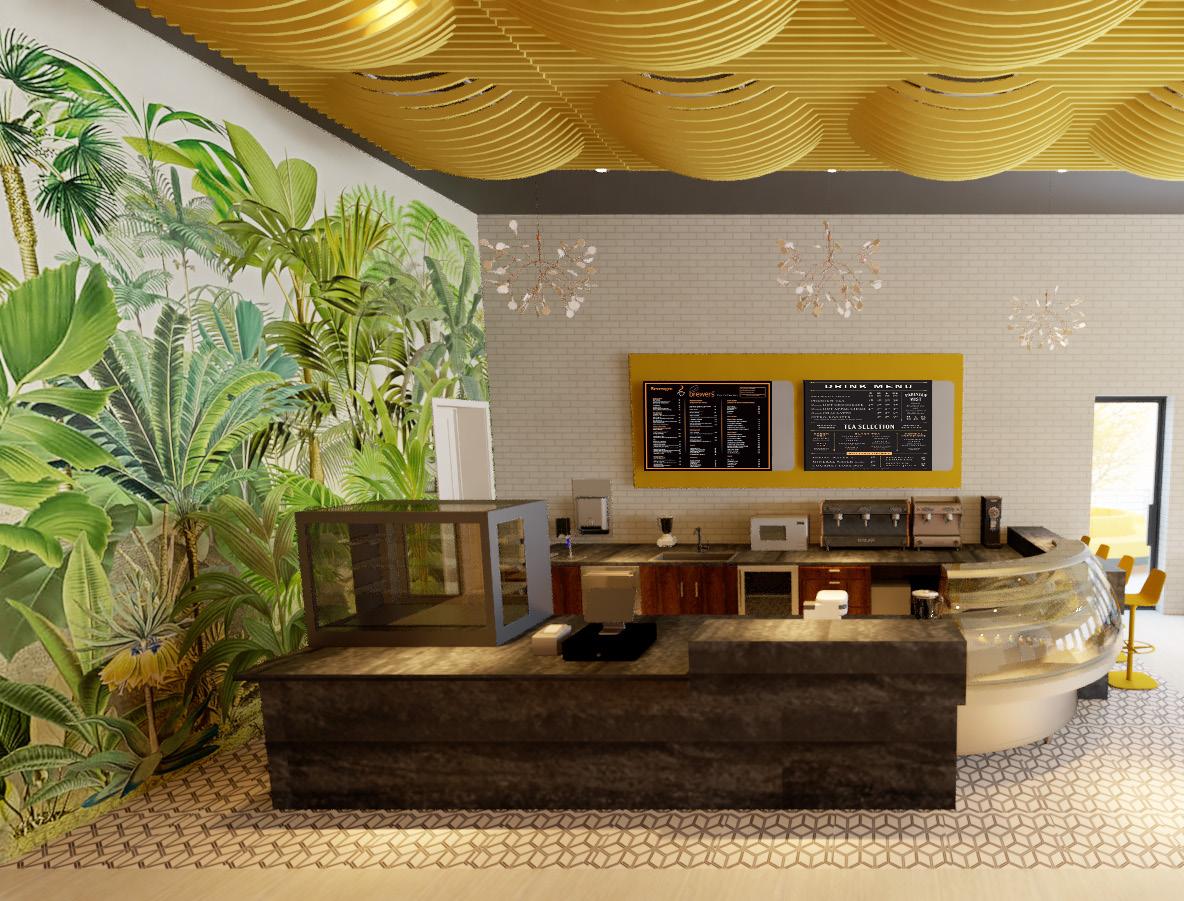

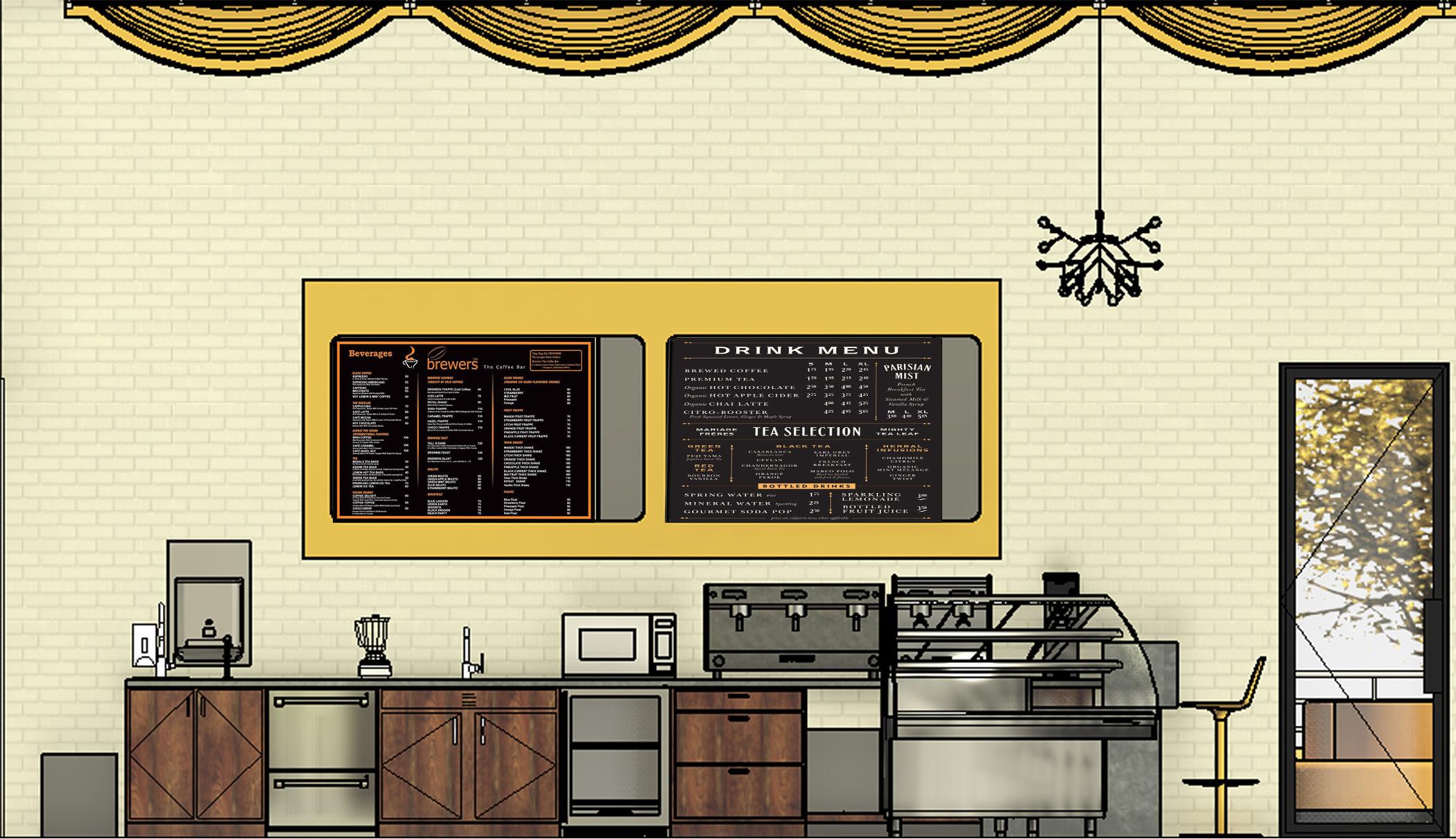
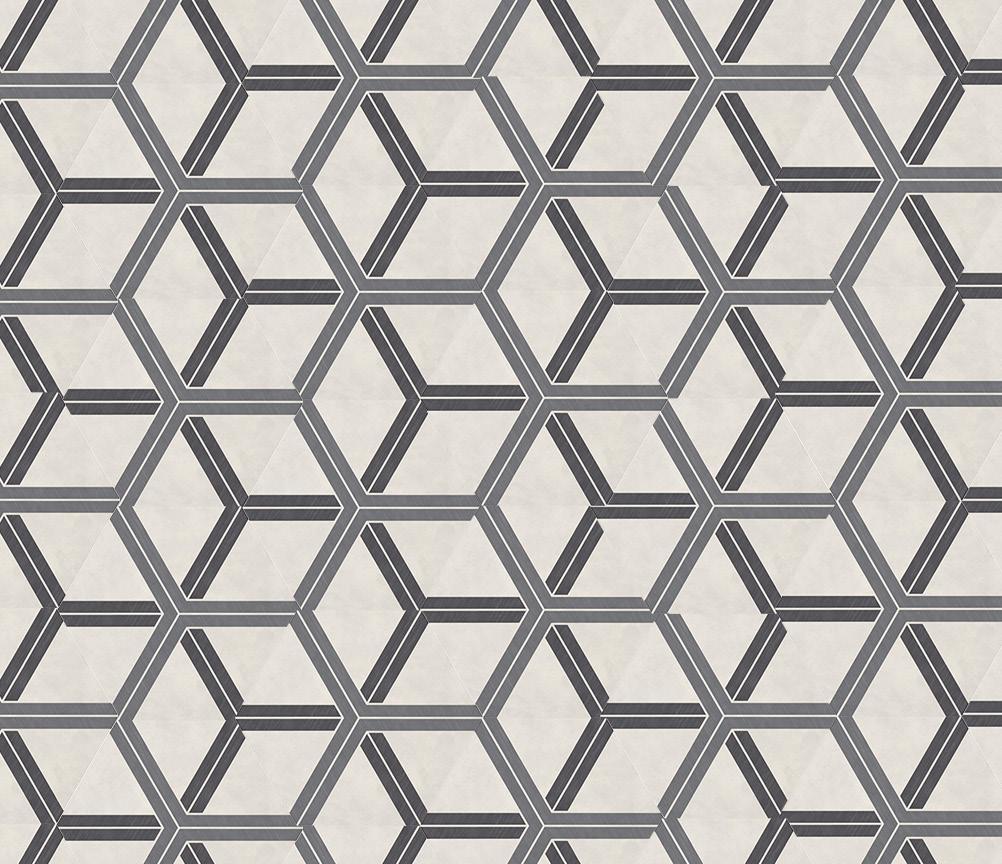
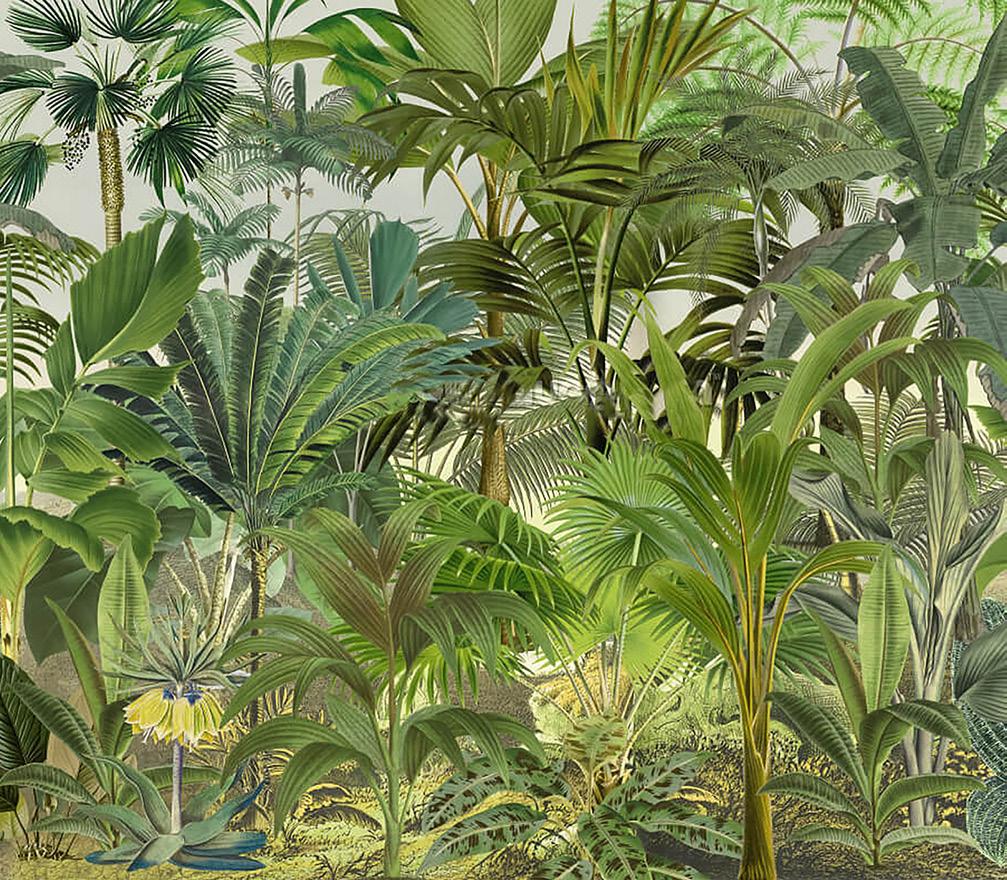
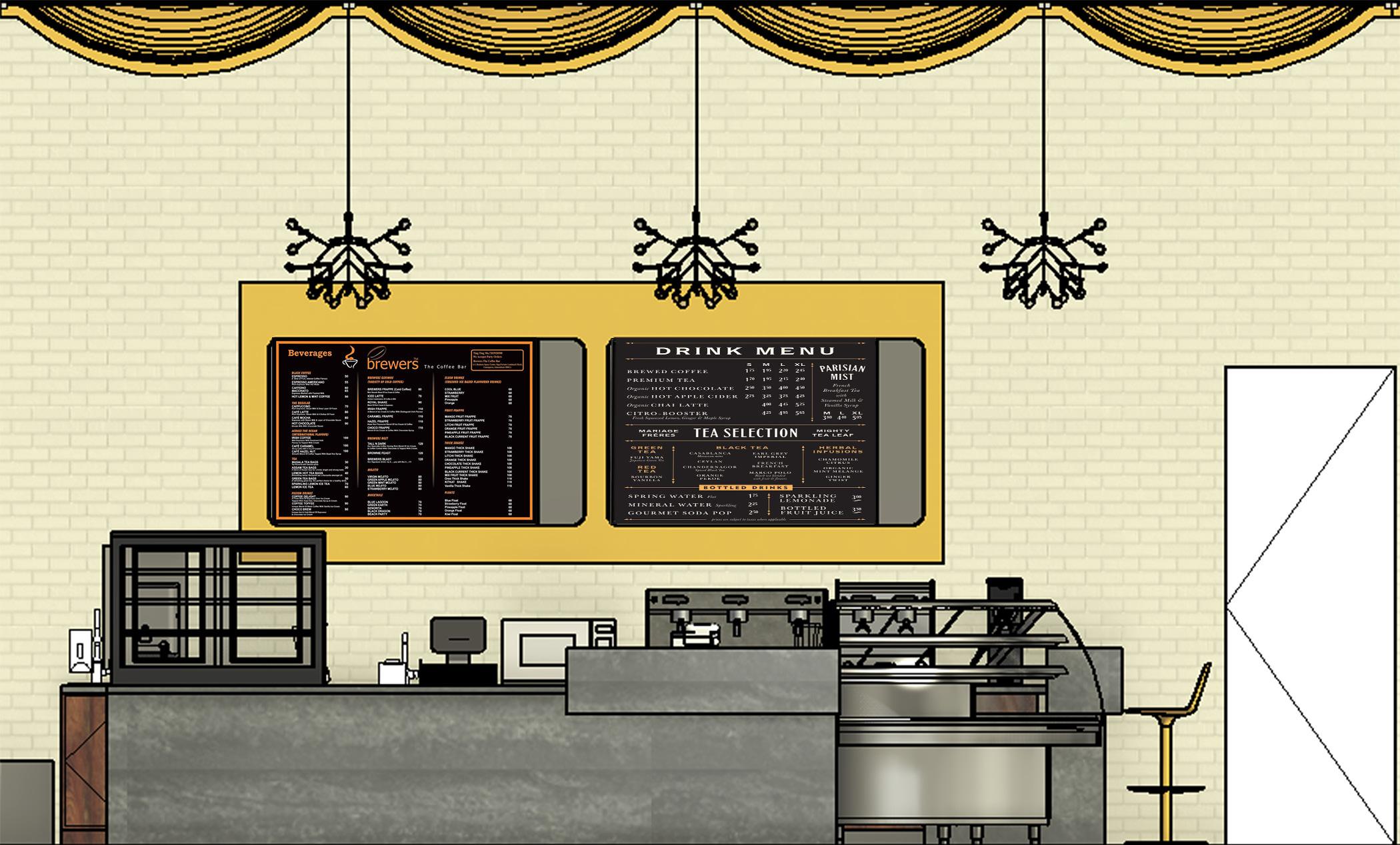
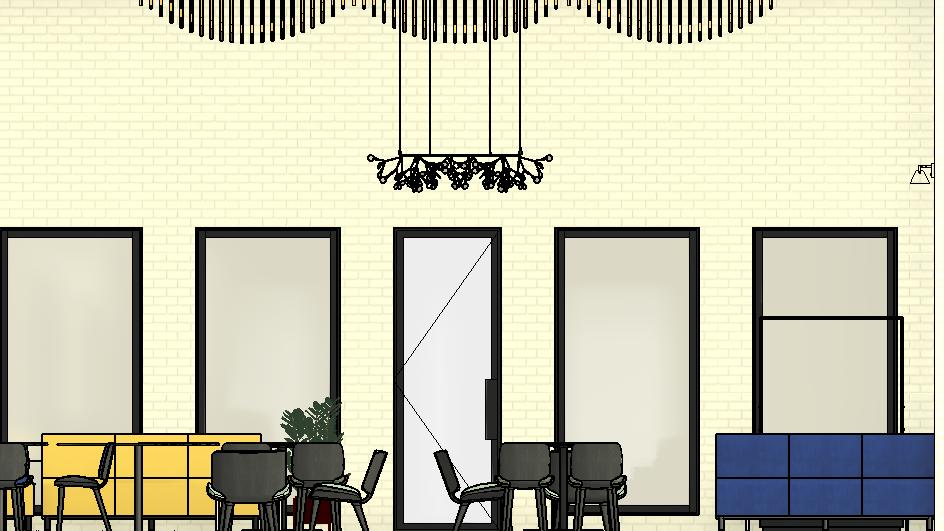
RENDERED ELEVATIONS
Daltile Porcelain Flooring
Wall Sauce Mural
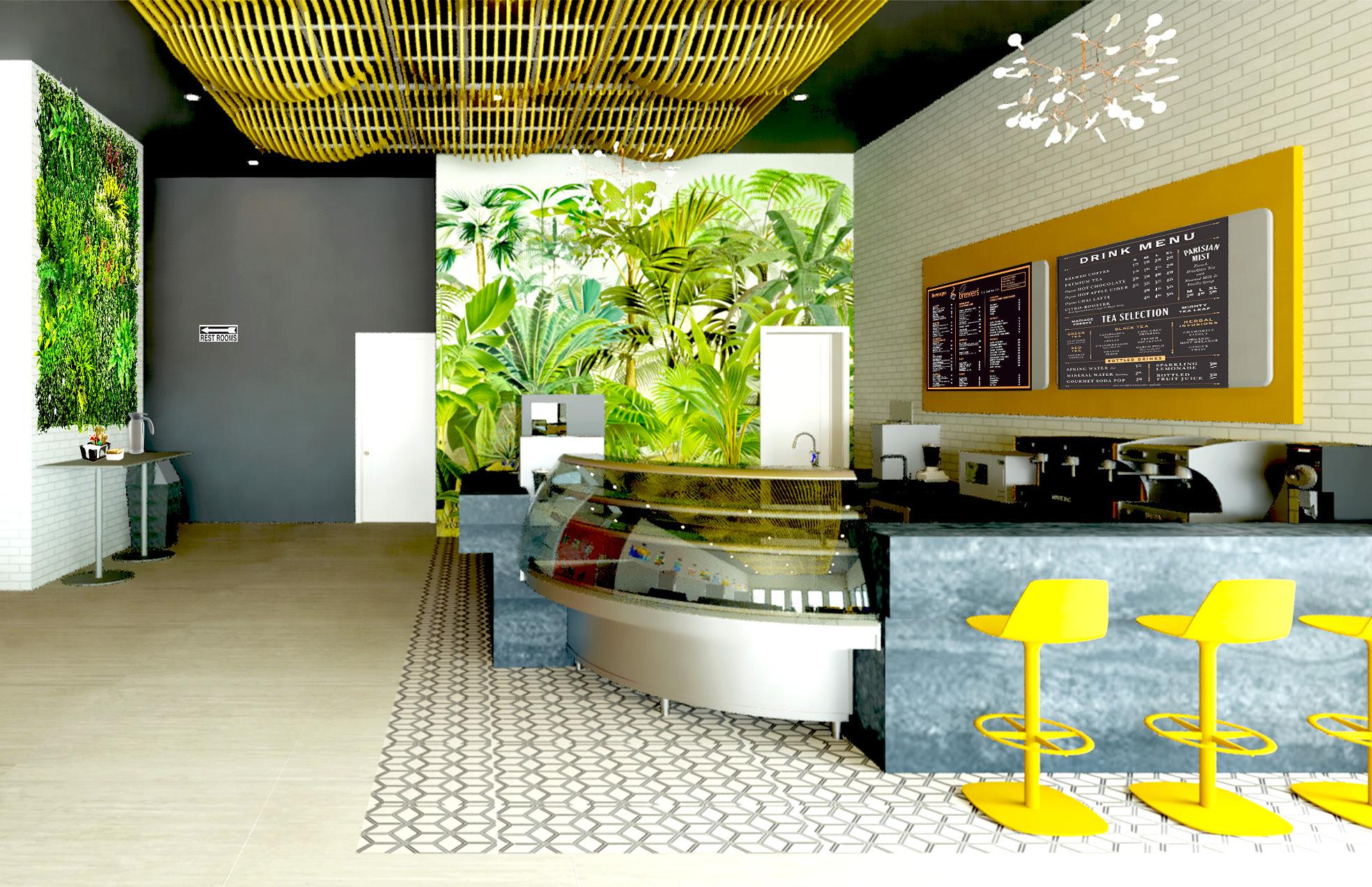
BIOPHILIC DESIGN
Biophilic design is the practice of reconnecting people and nature within the built environment.
Biophilic design involves translating elements derived from nature, into design outcomes that ultimately improve the health and wellbeing of occupants and foster a connection with nature.
Living walls have been incorporated into the coffee shop as much as possible. The outdoor patio is another part of the coffee shop that encourages a connection to nature and outdoors.
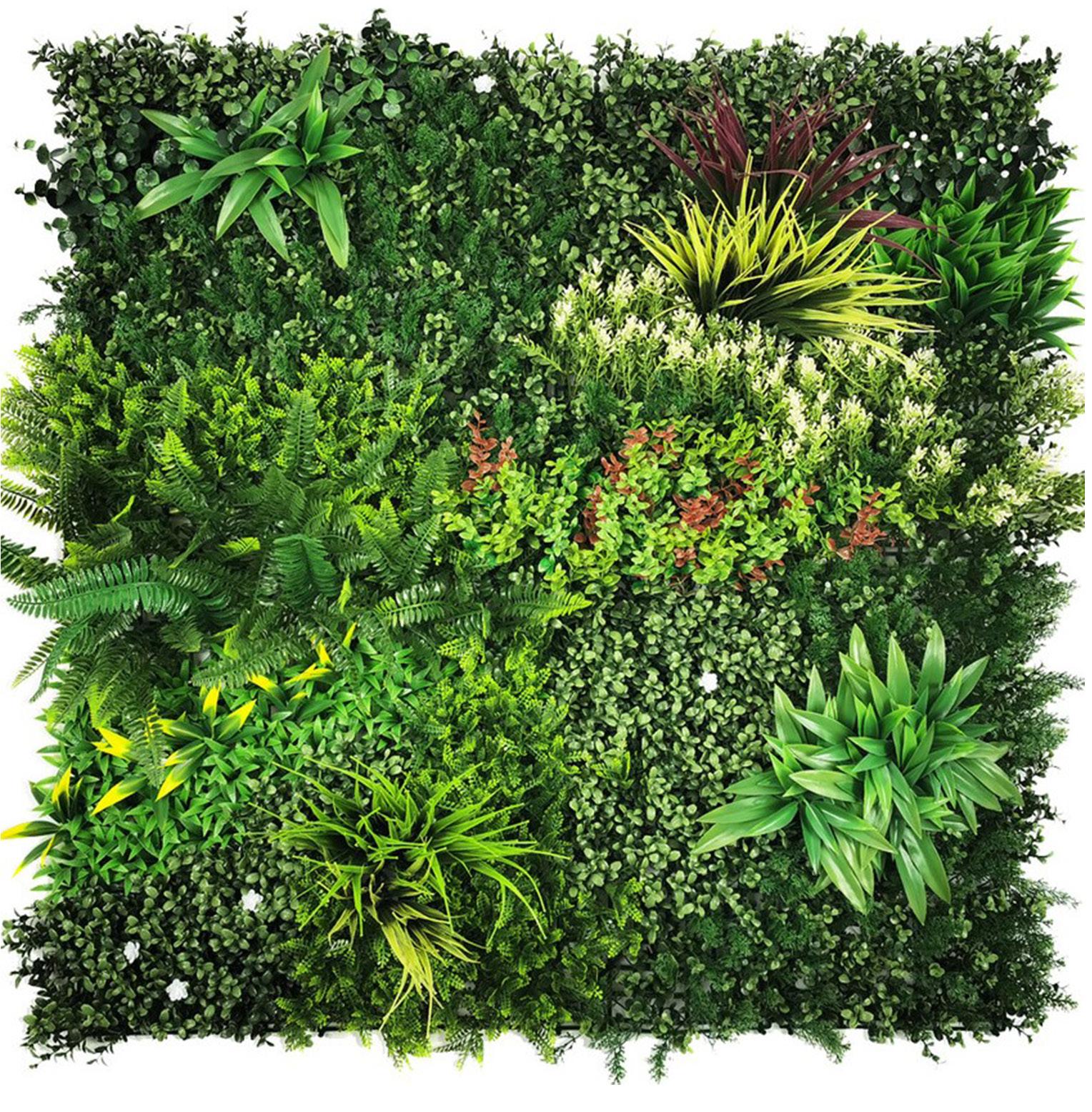
Design by www.shopwildthings.com
ADA COMPLIANT RESTROOMS
Both restrooms were designed with the 5-foot turning radius for the required floor clearance. There are 3 different grab bars required in a commercial ADA accessible restroom. The grab bars were mounted using the ADA required heights and distances, as well as the location of sanitary disposals and toilet paper holders.
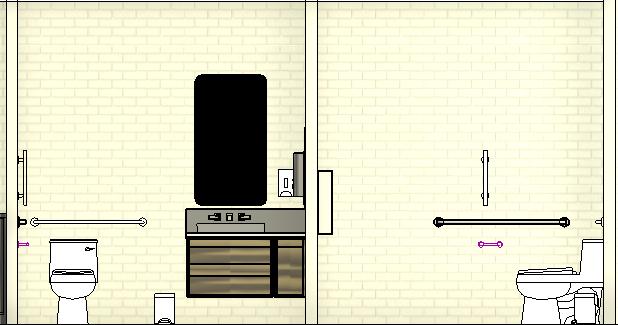
ELEVATIONS
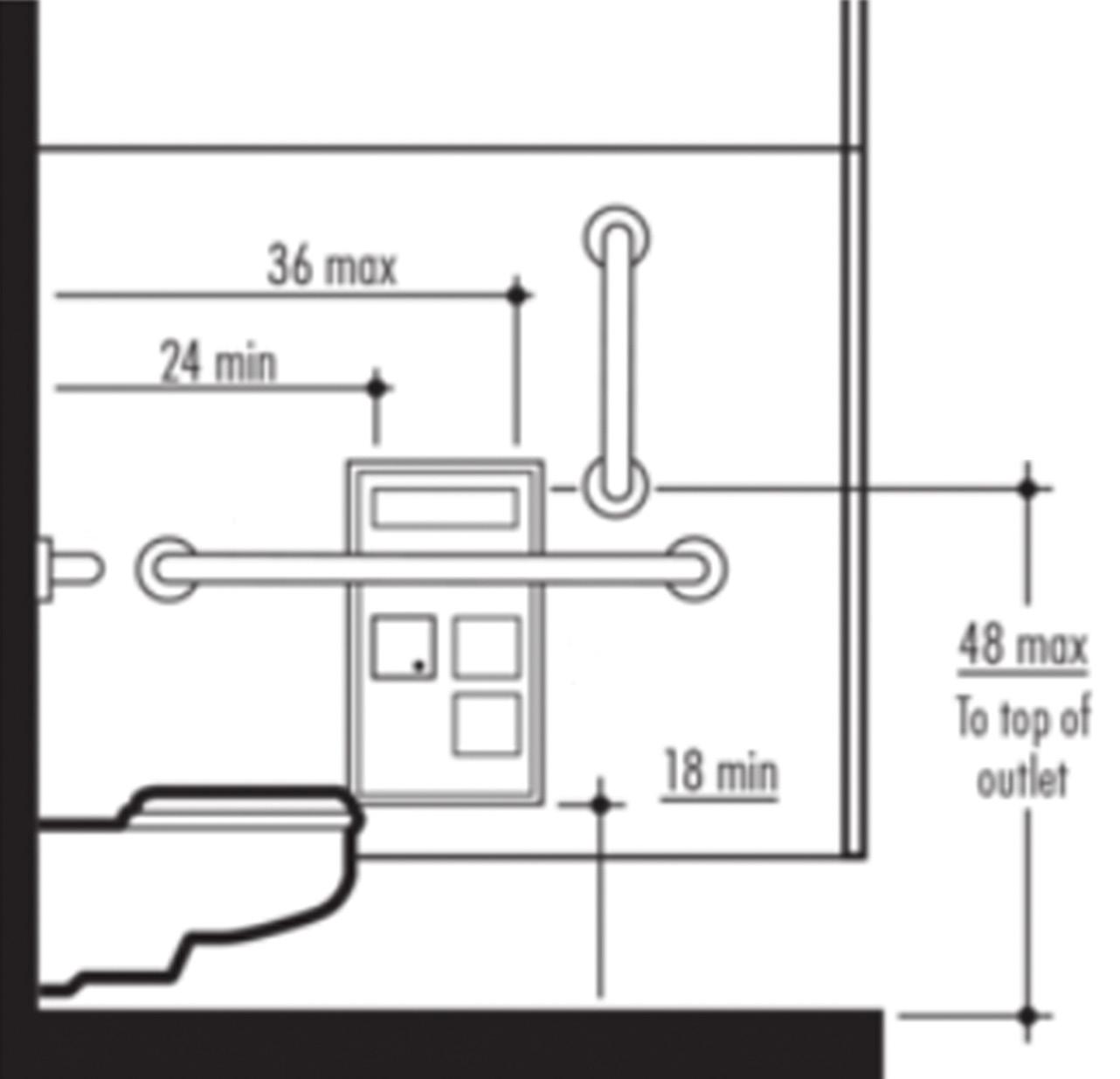
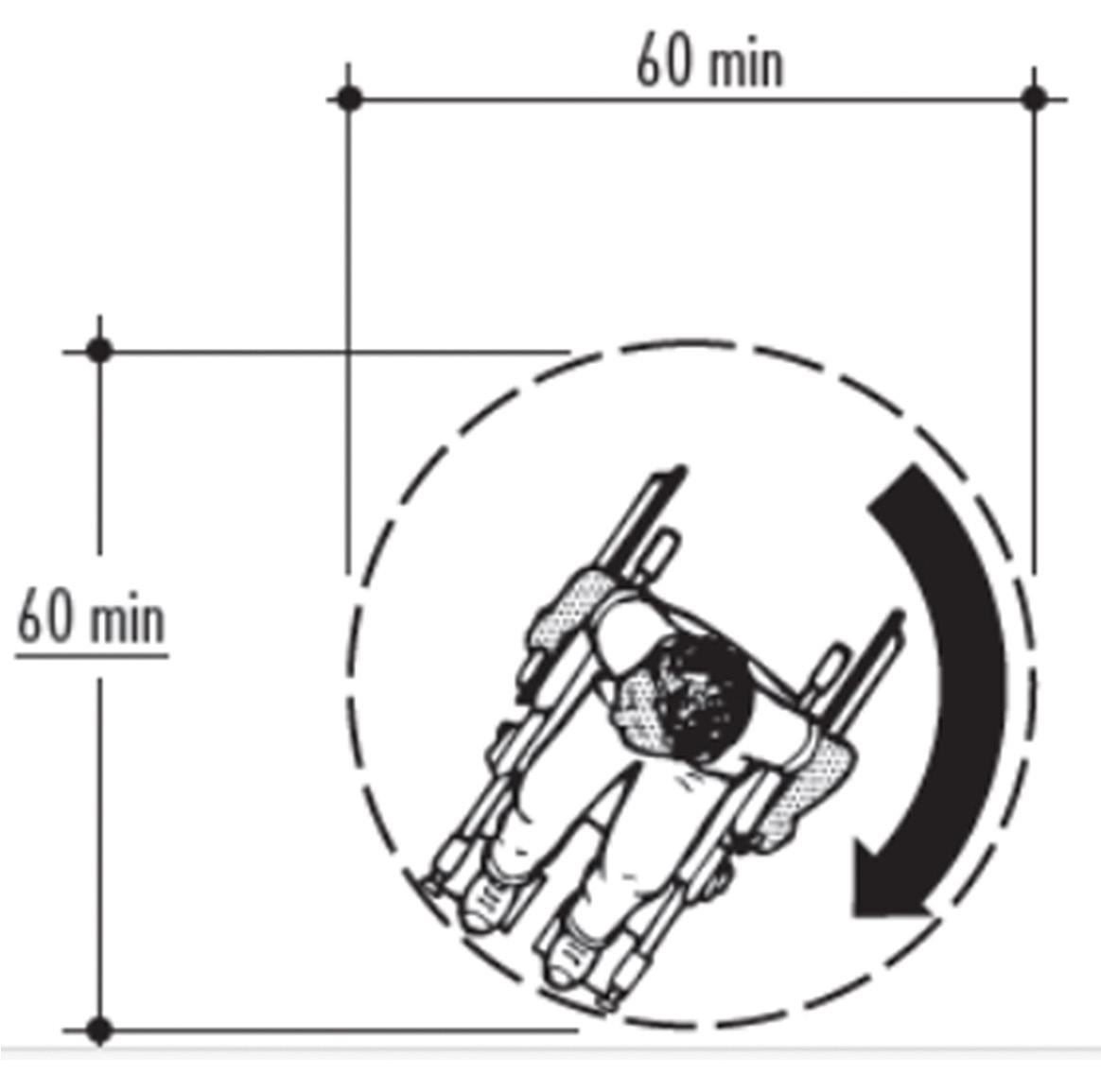
CUPPING ROOM
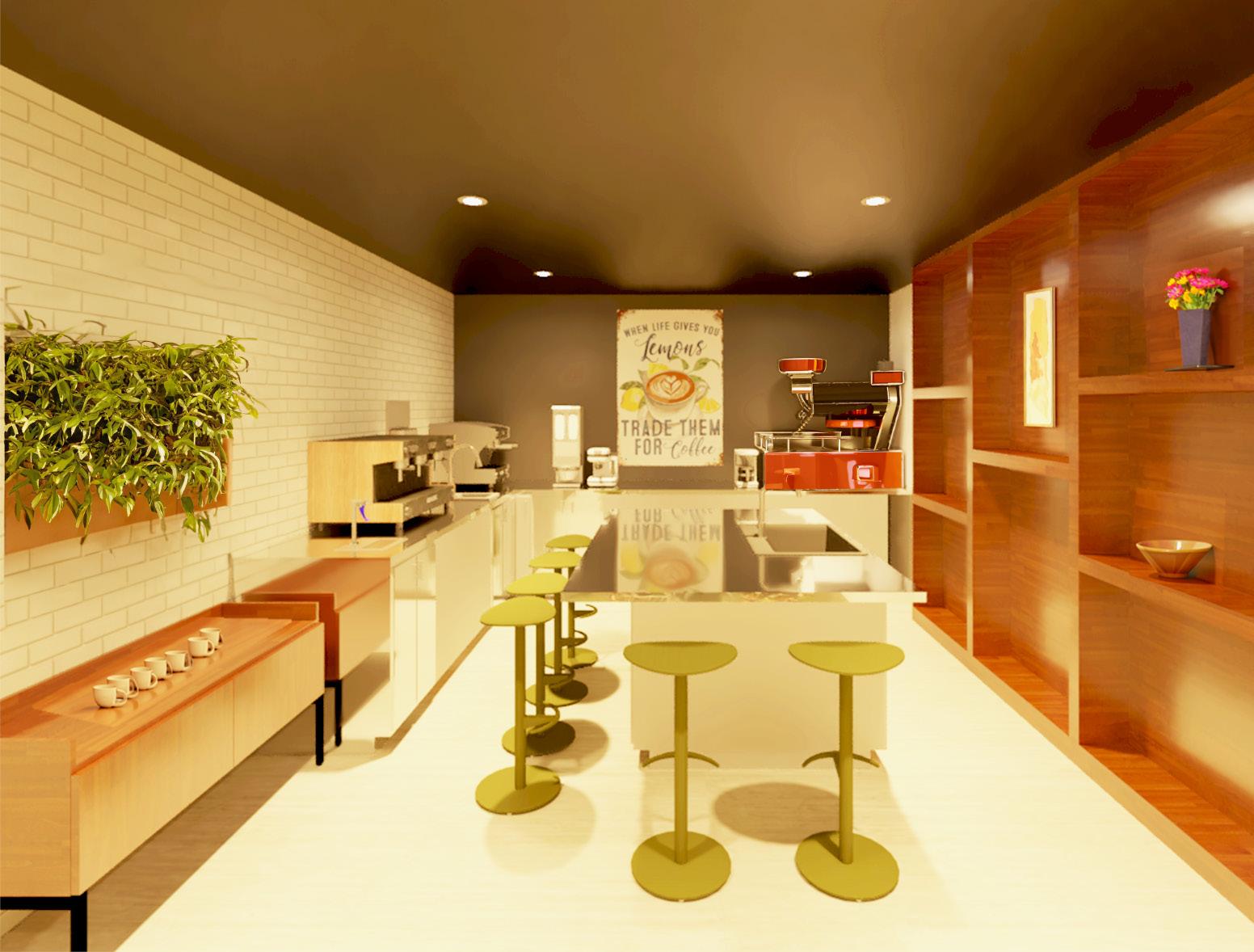

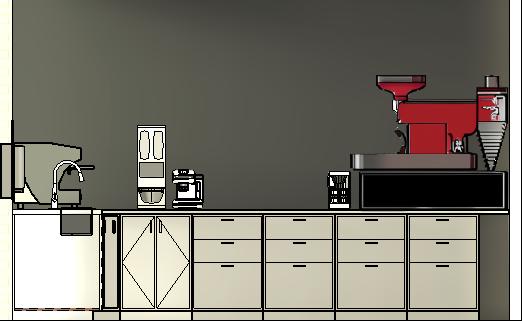
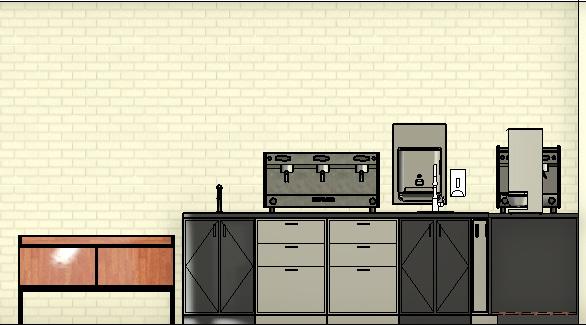
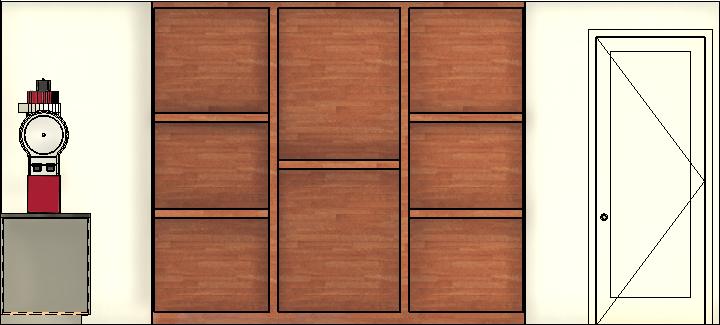
RENDERED ELEVATIONS
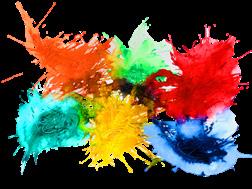
Coffee cupping is a sacred ritual in the coffee world. The cupping room was designed as a private space to allow for private cupping events. The room accommodates 8-10 people and has a large island with a workstation sink, along with all the necessary equipment to roast, brew, and serve coffee.
Design Nugget
ART STUDIO
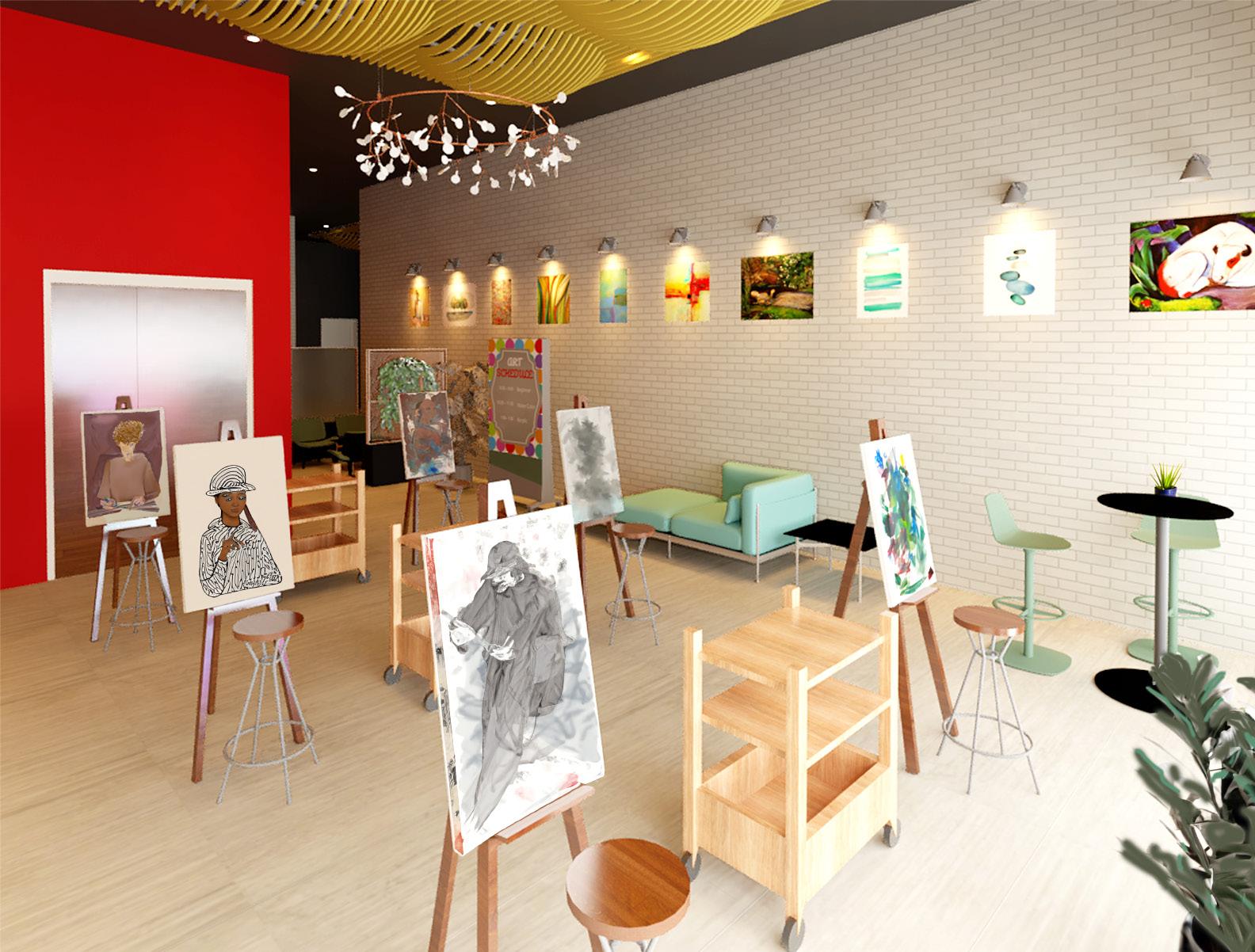
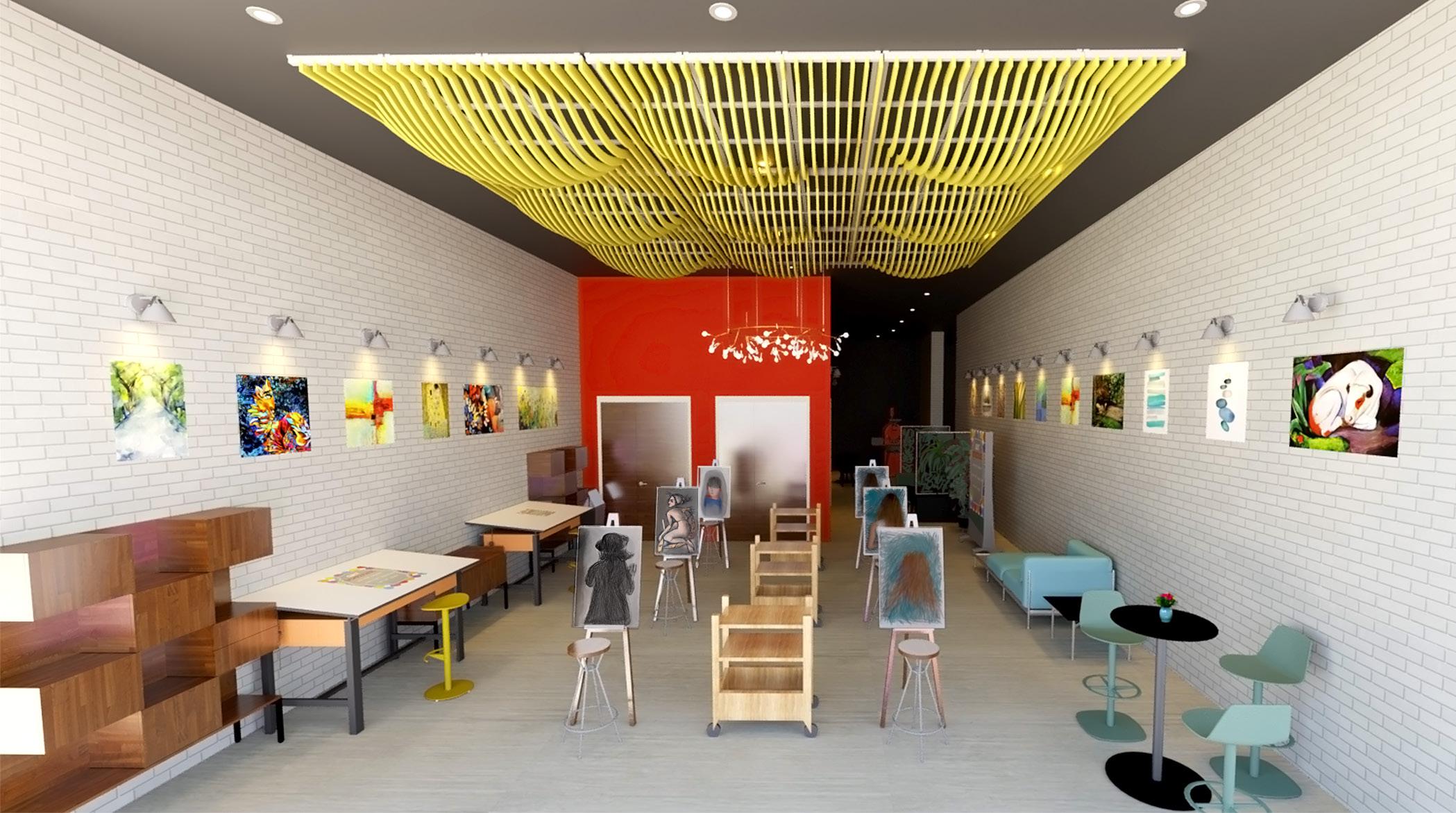
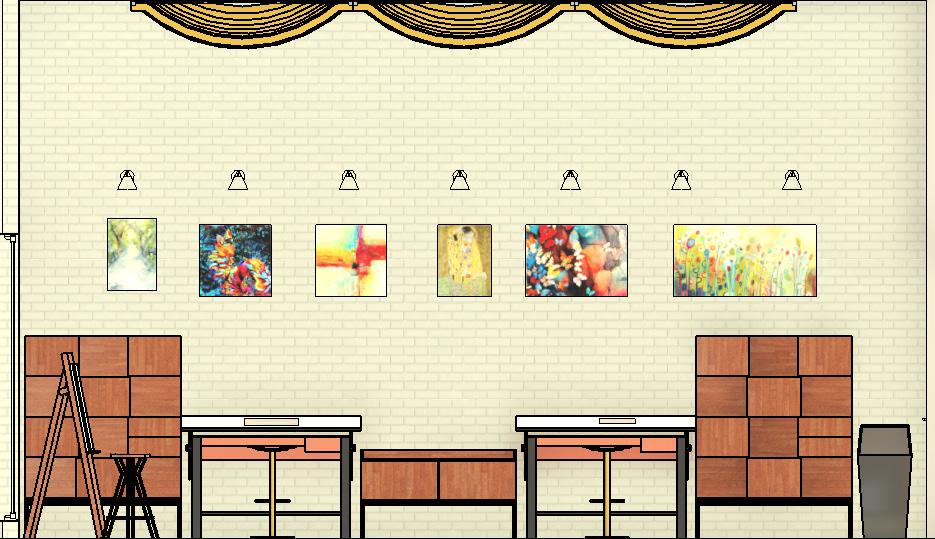
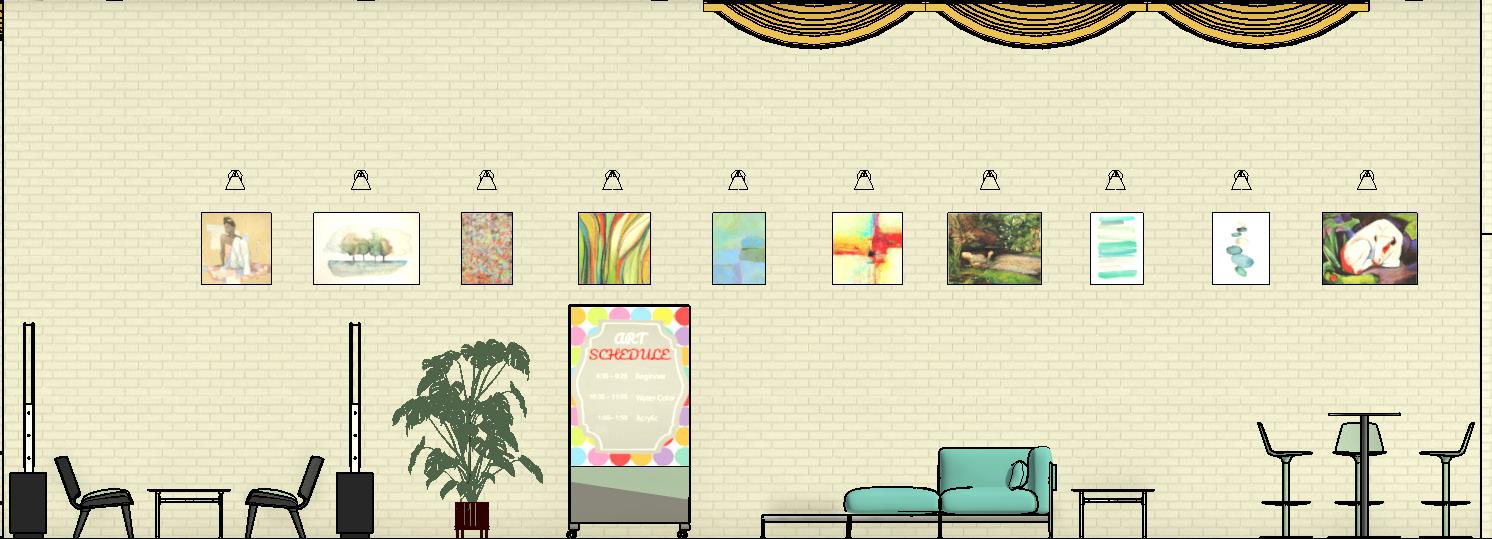
RENDERED ISOMETRIC VIEW AND ELEVATIONS

Design Nugget
The art studio has a separate entrance for convenience and accommodates 6-10 painting-drawing stations. Local artists can teach classes or paint in the studio. Some seating has been provided to encourage customers to explore the studio while sipping their coffee. The owners love art and wanted an allocated space to promote local artists and their work.
OUTDOOR PATIO
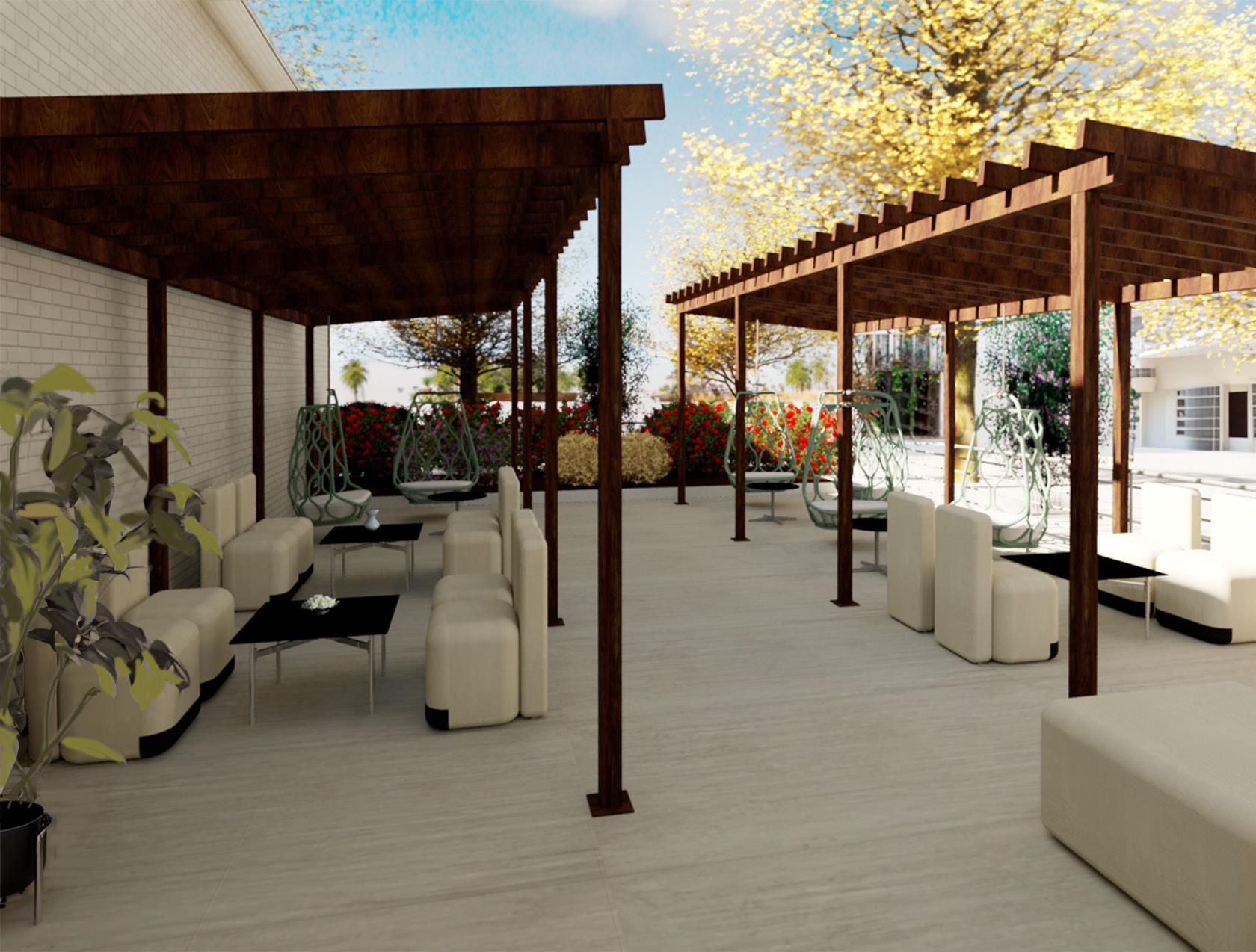

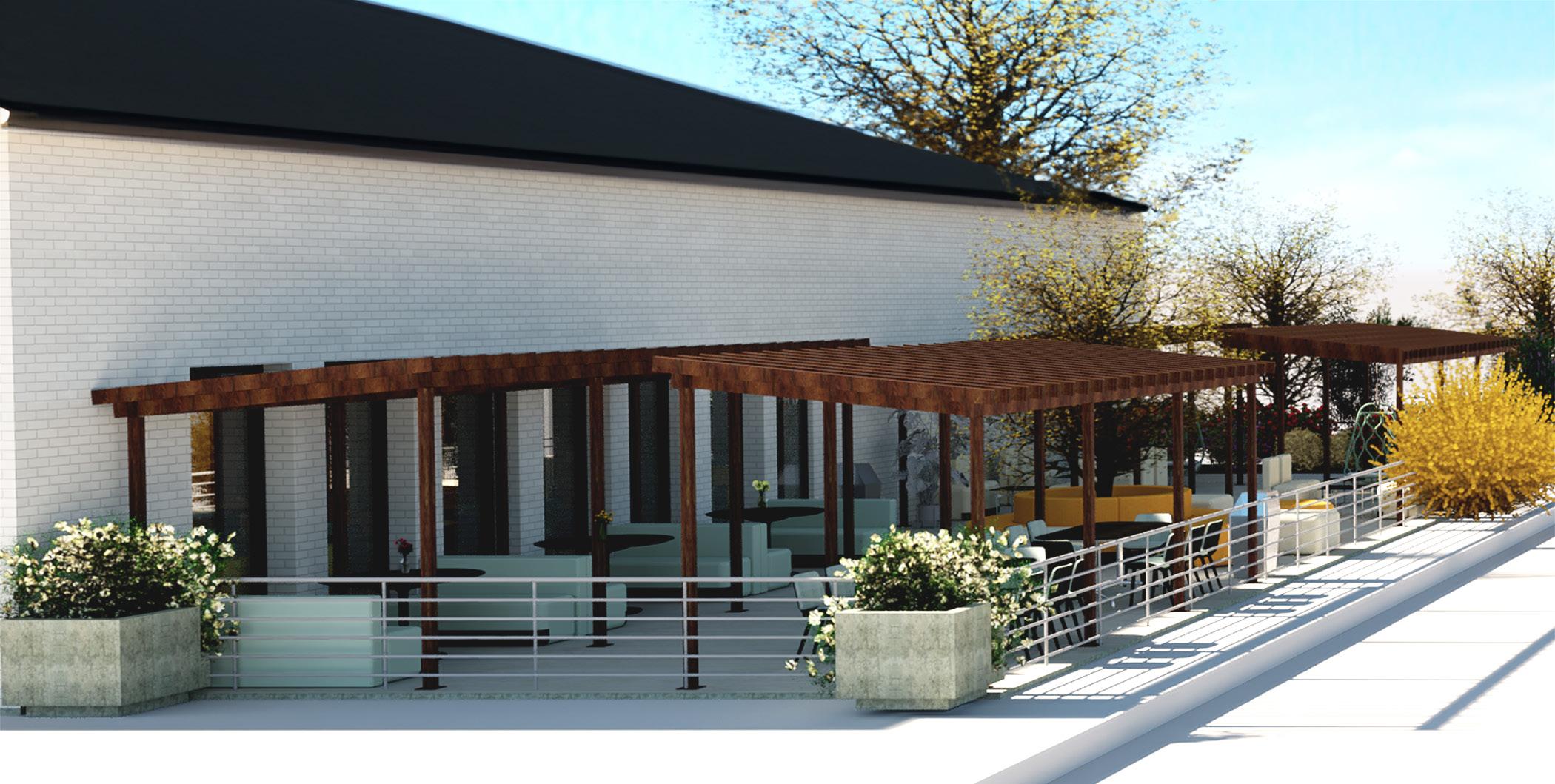
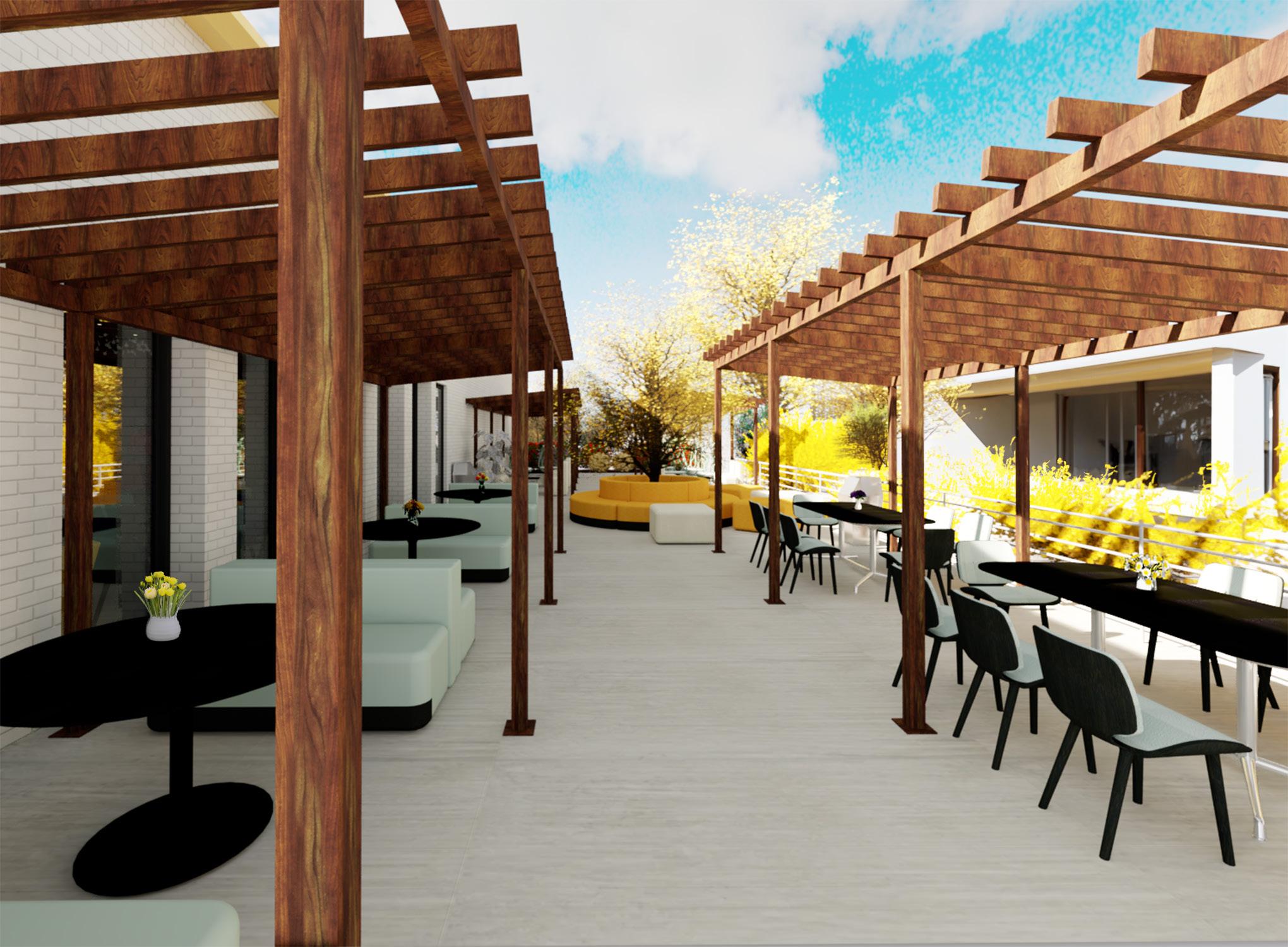

Design Nugget
The outdoor patio is accessible from both the exterior front and the inside. The patio area is enclosed by a perimeter metal railing fence to create a cozy feel and it is a charming addition to the café. The space was designed to have several seating options, large dining tables, swing chairs, and an elevated planting area to plant flowers and herbs. The trellises along with the trees provide ample shade during the hotter seasons.

ADDITIONAL work
Rendering and Art Work
“I was aware that the teaching of drawing was being stopped almost 30 years ago. And I always said, ‘The teaching of drawing is the teaching of looking.’ A lot of people don’t look very hard.”
_ David Hockney
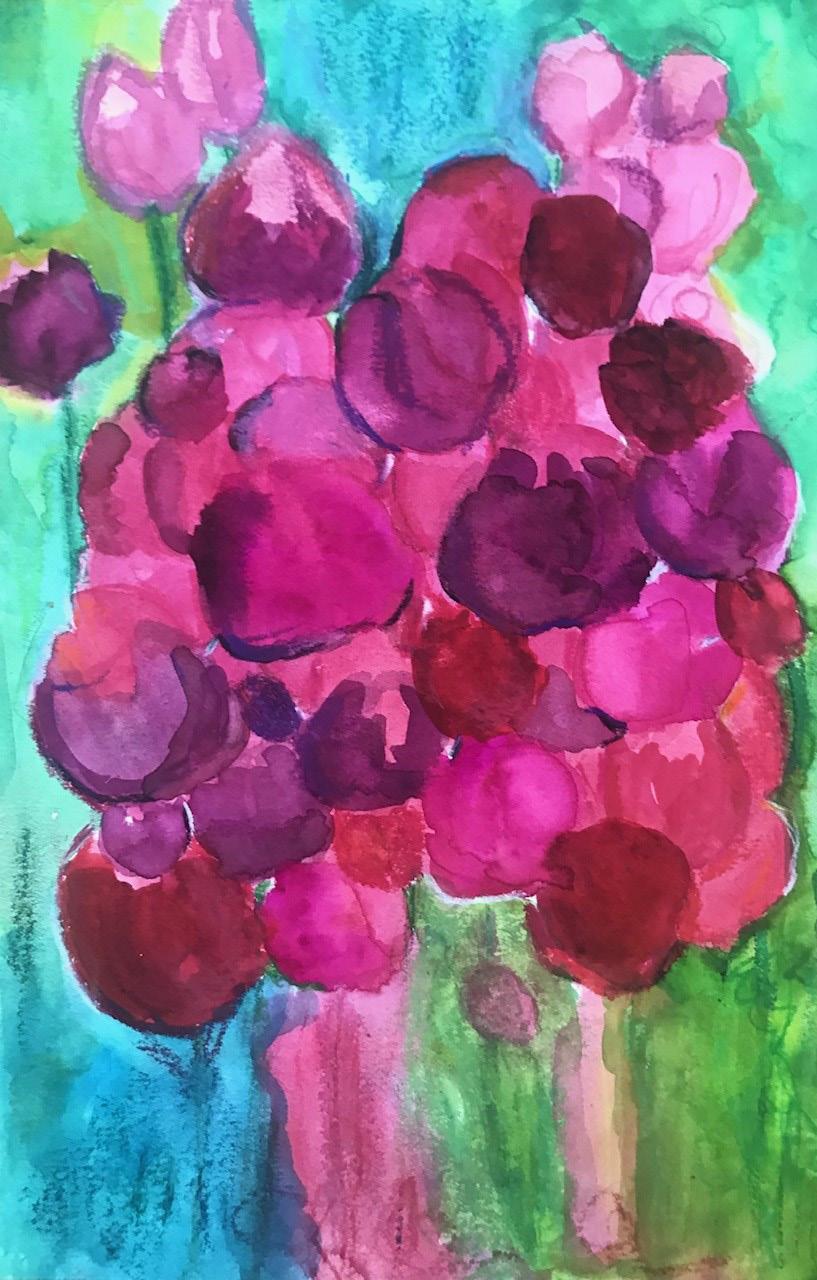
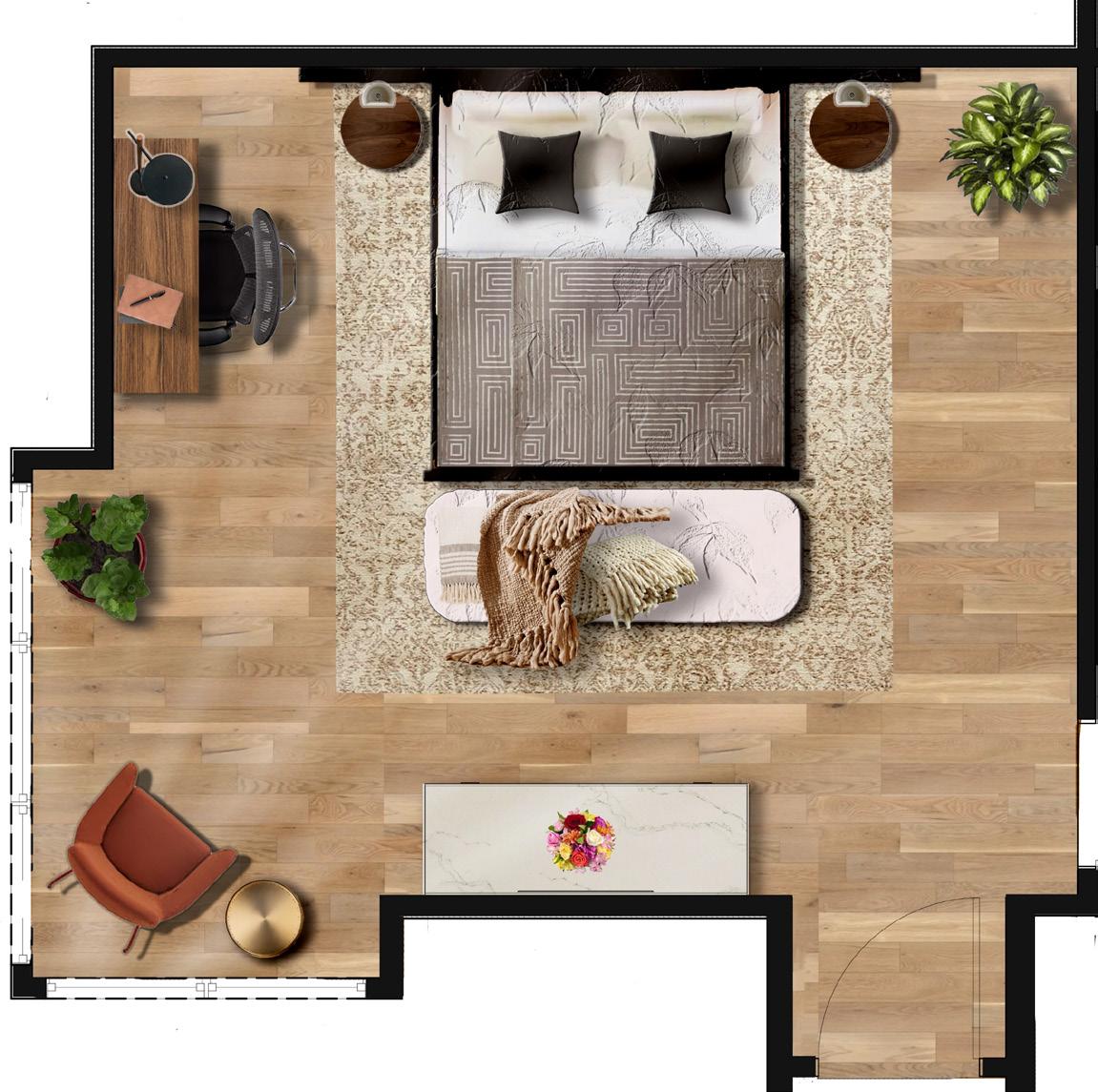
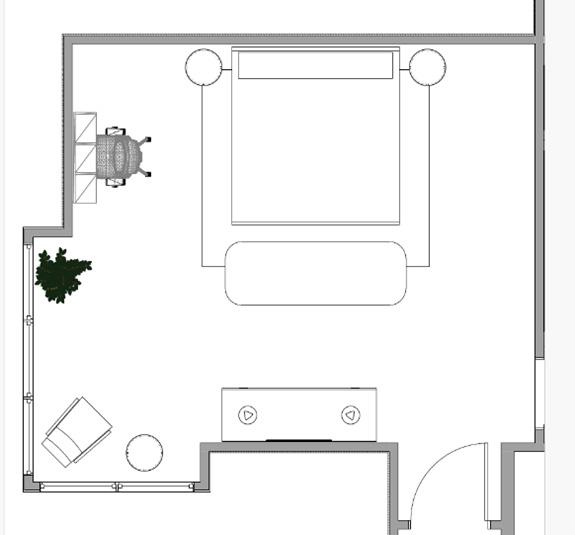
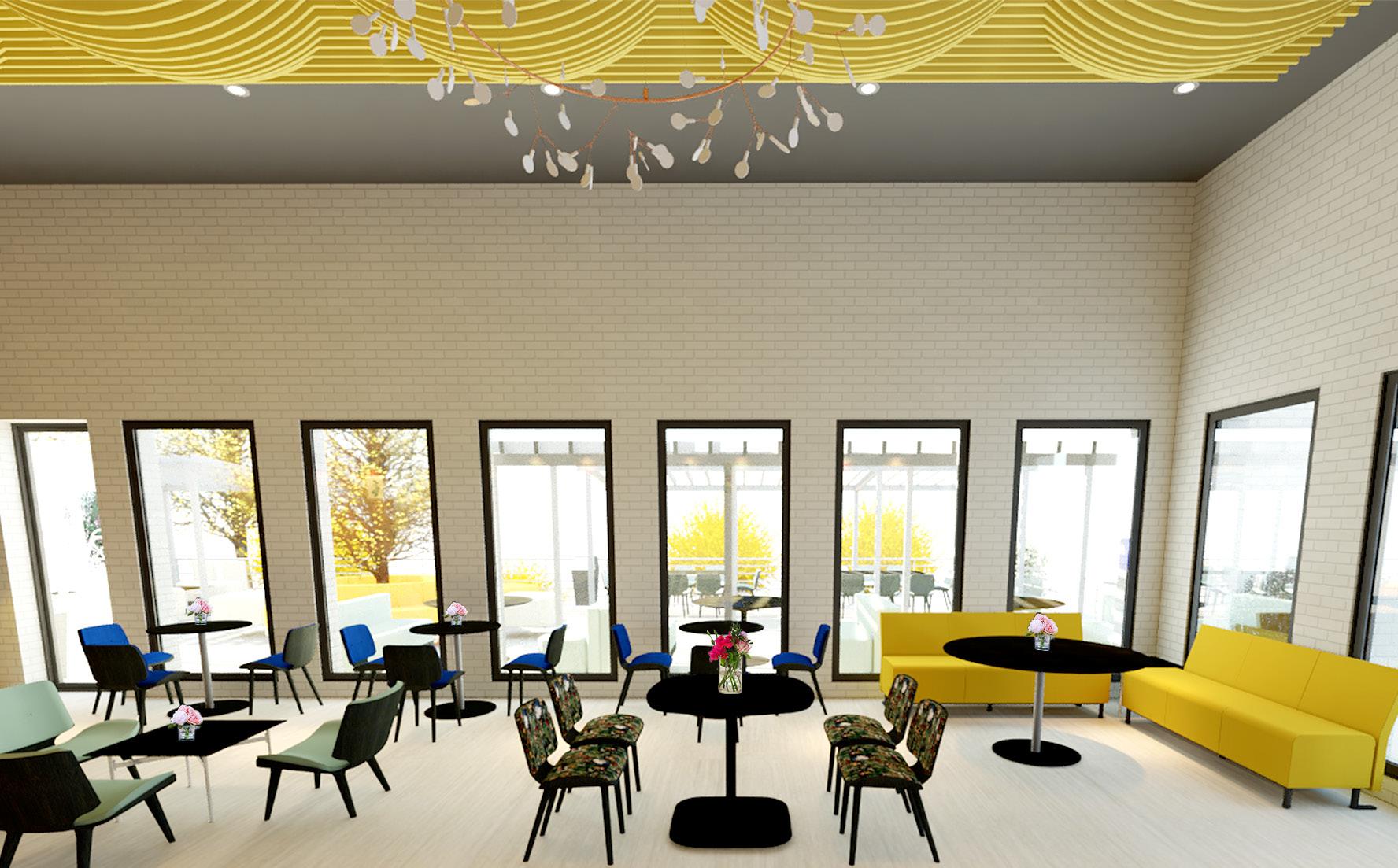
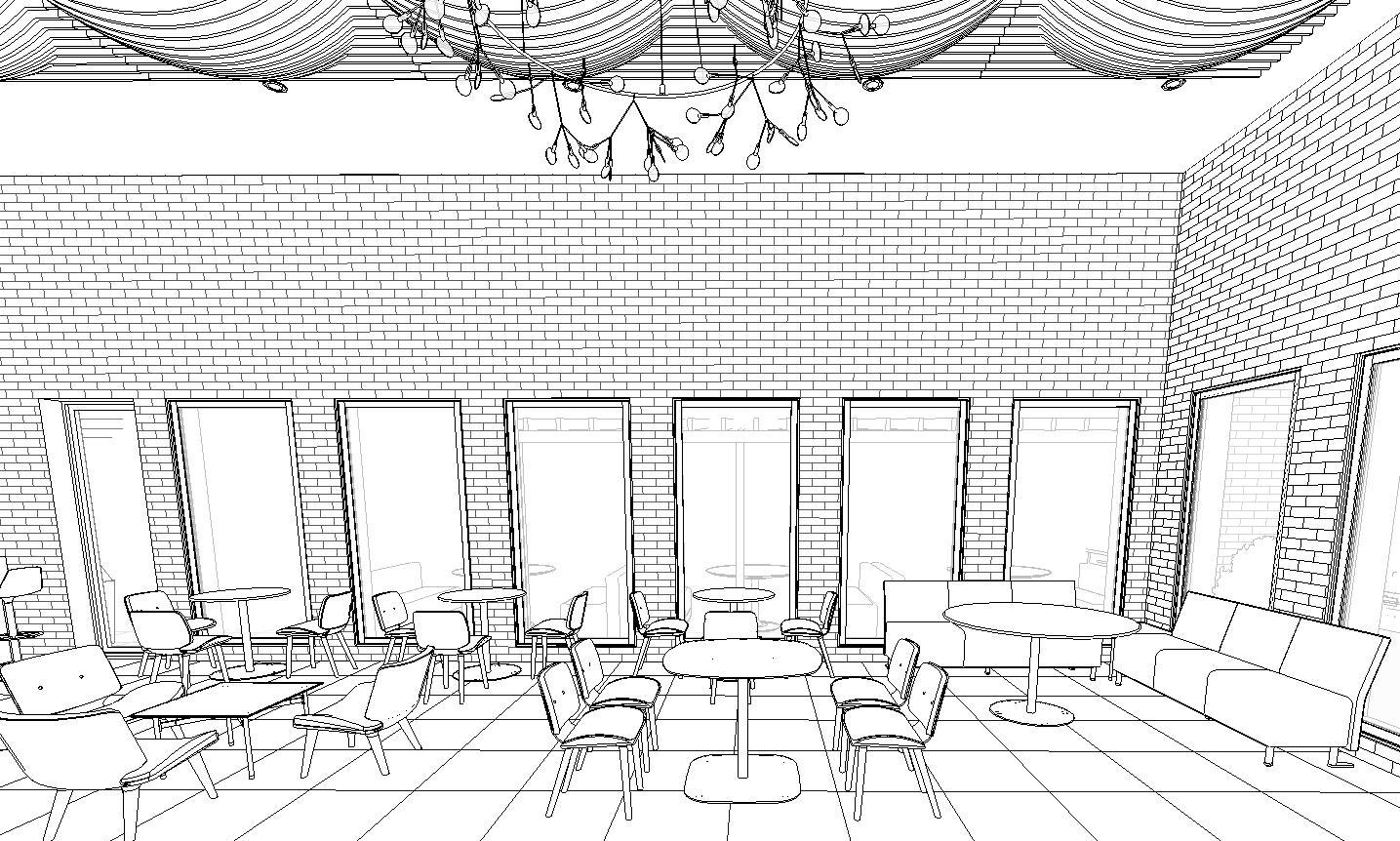
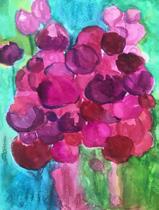
Rendering Techniques
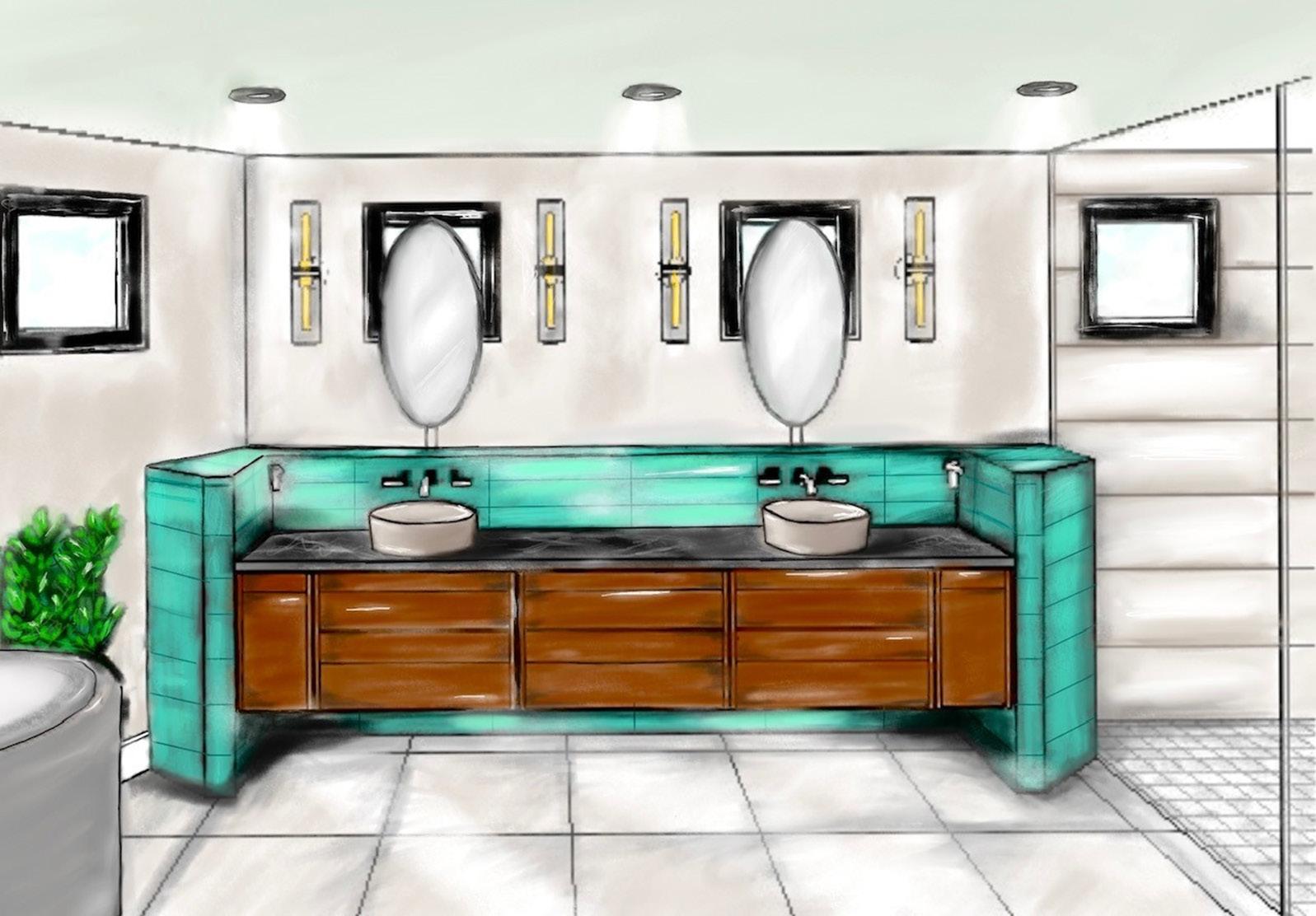
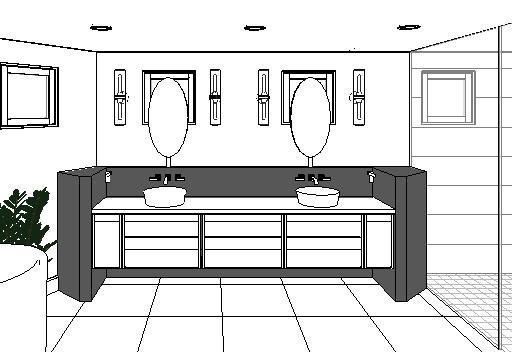
Rendering can be done in many different ways. The options are vast, from using BIM (Building Information Modeling) applications such as REVIT to the traditional hand rendering techniques using water color, magic markers, colored pencils, and newer methods of hand rendering using digital Apps such as Sketchbook, and Procreate. Each method having it’s pros and cons. I utilize all of the mentioned methods and sometimes layer them to achieve the best results.
PHOTOSHOP
REVIT
HAND RENDERING
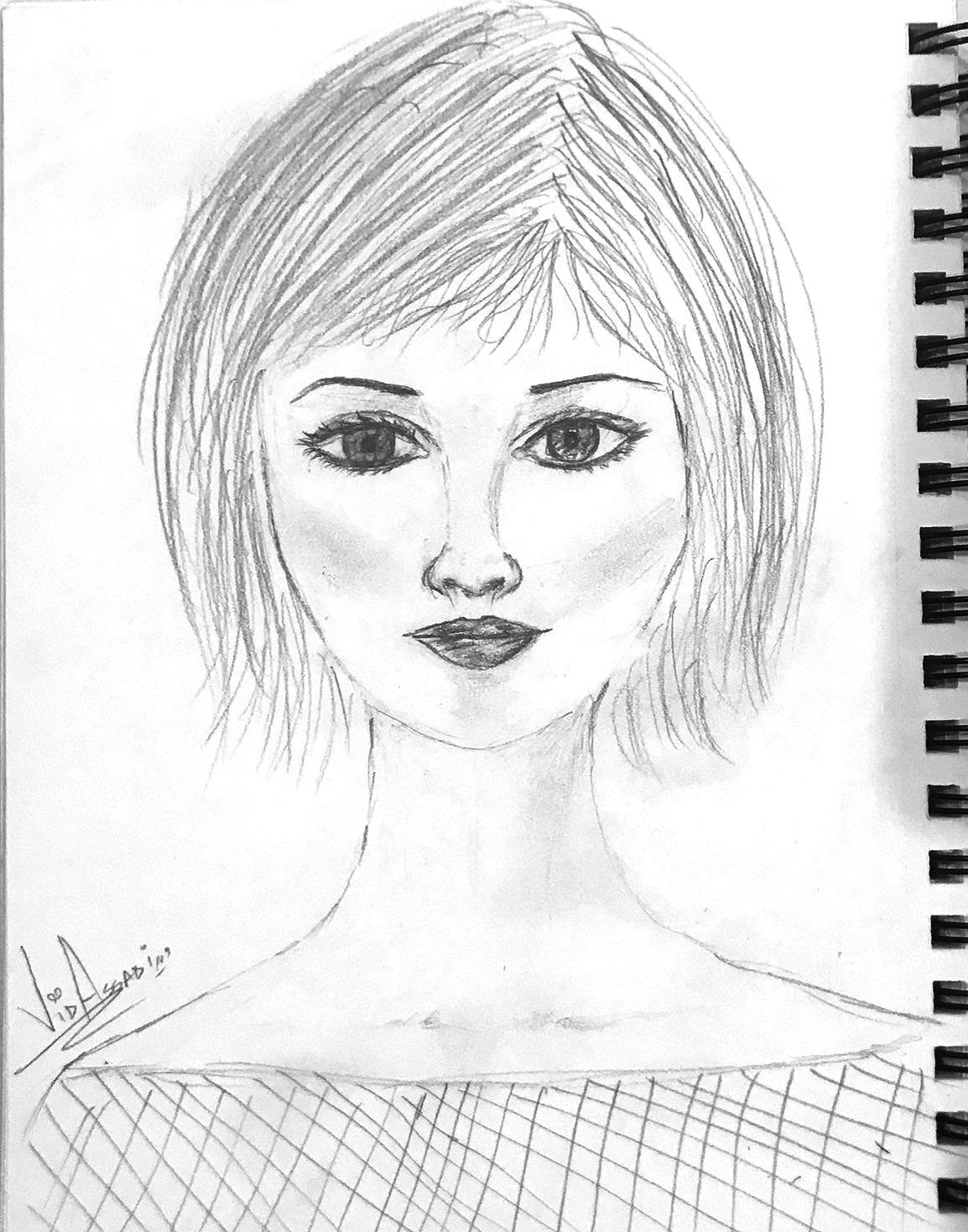
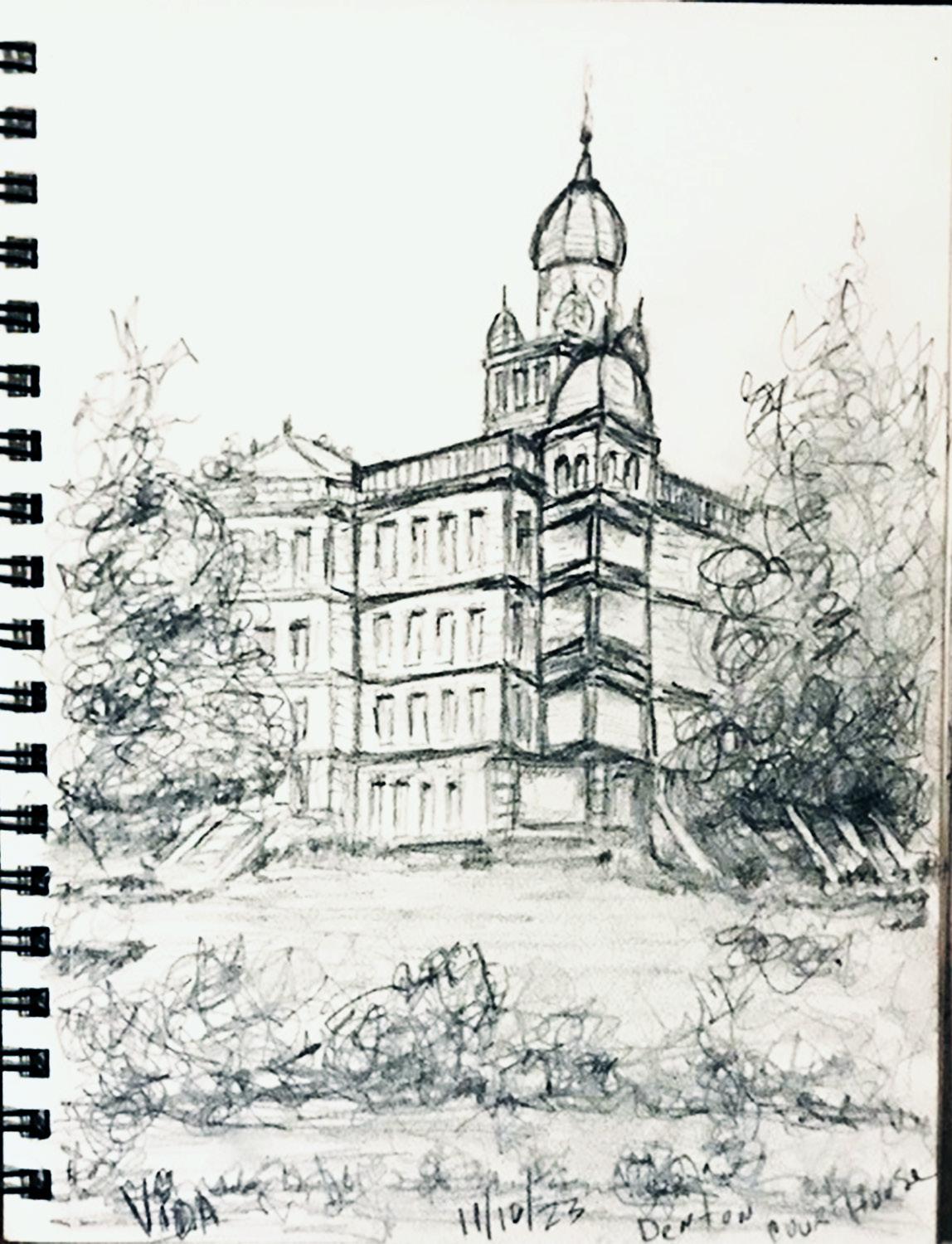
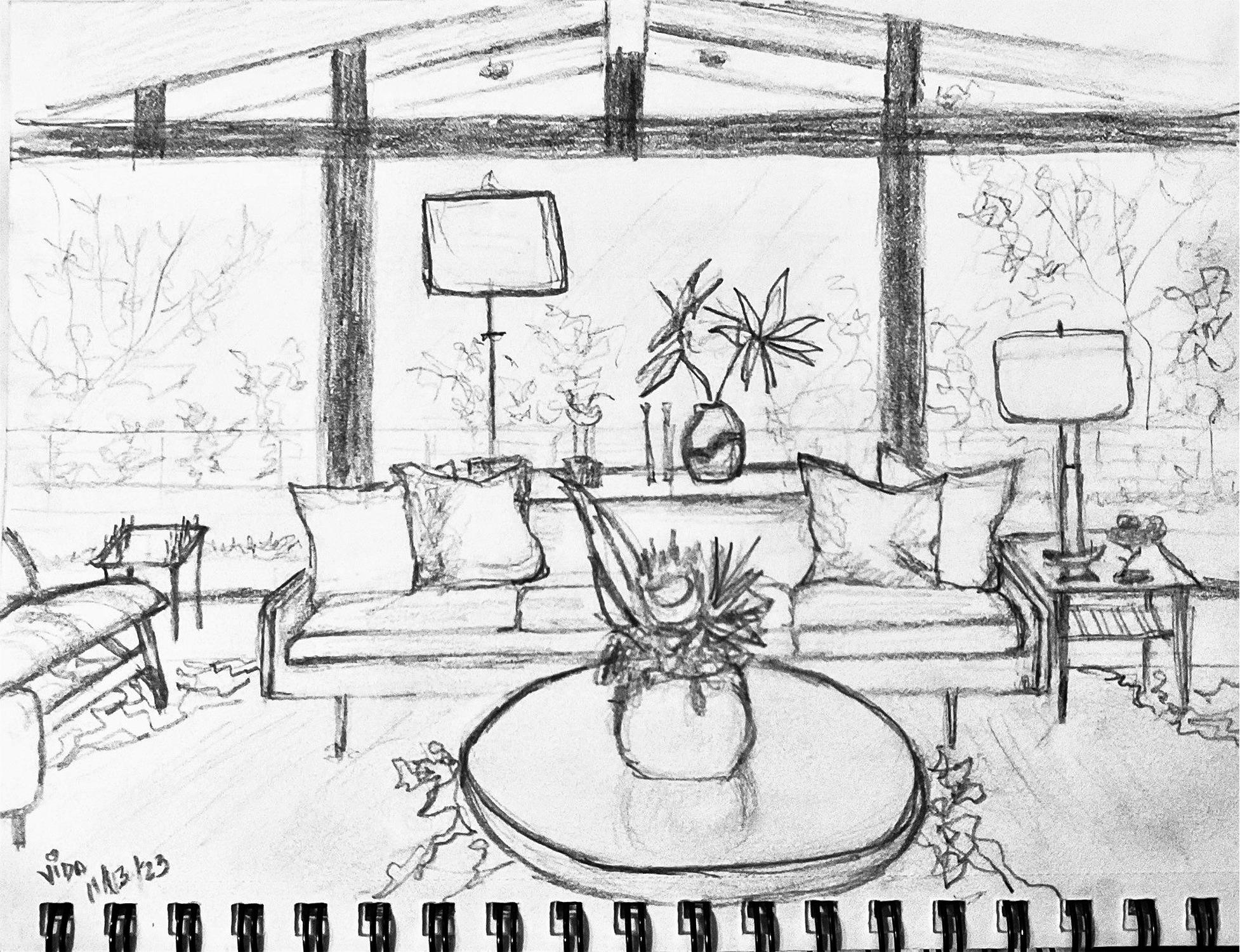
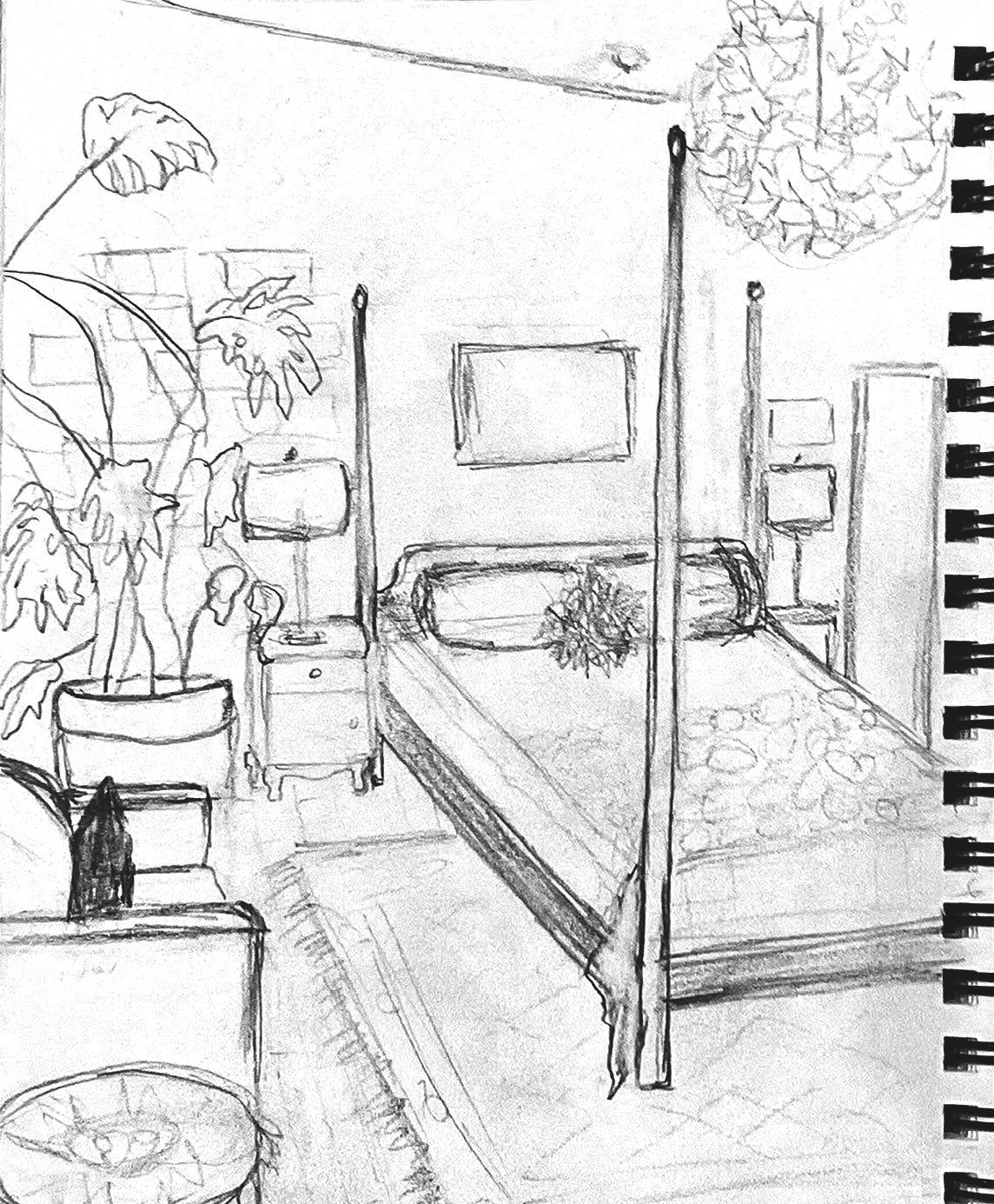
HAND DRAWINGS
