VICTOR YU
I am a second-year architecture student at the University of Sydney with a deep passion for architectural design. I find immense satisfaction in witnessing the tangible realisation of my design ideas. Exploring the art of architectural visualisation and drafting is a particular source of joy for me, as it allows me to visually communicate my architectural concepts. My ultimate goal is to become a future architect, and I am dedicated to continually expanding my knowledge and skills in this field. I eagerly embrace every opportunity to learn and grow, eager to absorb as much as possible. With a strong foundation in architectural studies and an unwavering enthusiasm, I am driven to contribute to the world of architecture.
WORK EXPERIENCE
LINKWAY PAINTING
PAINTING LABOURER
2021-PRESENT
COLES SUPERMARKETS - NORTH ROCKS
FRESH PRODUCE TEAM MEMBER
2019-2021
EDUCATION
NORMANHURST BOYS HIGH SCHOOL
2016-2021
HSC/ATAR 95.2
UNIVERSITY OF SYDNEY
Bachelor of Design in Architecture (Honours) and Master of Architecture
2022-PRESENT
SKILLS ADOBE MODELING
PHOTOSHOP ILLUSTRATOR INDESIGN
OTHER
AUTOCAD
RHINO SKETCHUP RENDERING
TWINMOTION ENSCAPE
SOFT SKILLS
DRAWING
HANDICRAFT
TEAMWORK
CREATIVITY
ADAPTABILITY
......... ............ .............. ...........
CONTACT
PHONE 0414 66 1238
EMAIL victor.yu4@outlook.com
TABLE OF CONTENTS
The architectural brief for the project at 142 Clarence Street in Sydney involves merging a ballet school and recording studio on a 10x20x20m plot. The challenge is to accommodate both programs within the limited space while understanding their specific requirements. Extensive research into ballet schools and recording studios is crucial to ensure a harmonious integration. The urban location offers opportunities for innovative design thinking. Iterative experimentation is key to refining the concept, exploring spatial arrangements, and selecting materials. The architects will create a transformative design that optimises functionality and aesthetics. By embracing the site’s constraints and delving into innovative concepts, they will shape a vibrant space that coexists harmoniously with the urban fabric of Sydney.
 MEDIUM: ILLUSTRATOR + PHOTOSHOP
MEDIUM: ILLUSTRATOR + PHOTOSHOP

The site at 142 Clarence Street is centrally located in Sydney. Positioned between two larger buildings, the building is in a position to integrate the existing sunlight.
Consideration must be given to competition in the area. Whilst no ballet schools are nearby, there are two recording studios in proximity. Designing a space that adds value and stands out from existing recording studios is crucial.
Overall, the site’s central location, infrastructure access, and potential for light integration present an opportunity to create a distinct space that integrates a ballet school and recording studio.
Pansophia’s design centers around a unifying lightwell that floods the expansive foyer with natural light. The circulation seamlessly guides visitors through this space. Translucent polycarbonate cladding and floor-to-ceiling windows on the front and rear facades capture views and light, fostering engagement. Intermission areas outside the studios offer rejuvenation. Angularity, with compressed and expanded views, creates a dramatic atmosphere. The ballet studios’ protrusion contrasts with secluded recording studios, exemplifying the interplay between programs. Thick concrete walls emphasize sound isolation, contrasting with the light facade. Pansophia captivates through tension and release, immersing visitors in a dynamic and sensorial experience.

MEDIUM: TWINMOTION
PERPSECTIVE AUDITORIUM RENDER


MEDIUM: TWINMOTION
PERSPECTIVE RENDER OF THRESHOLD VIEWS


PERSPECTIVE RENDER OF FIRST FLOOR CONVENING SPACE
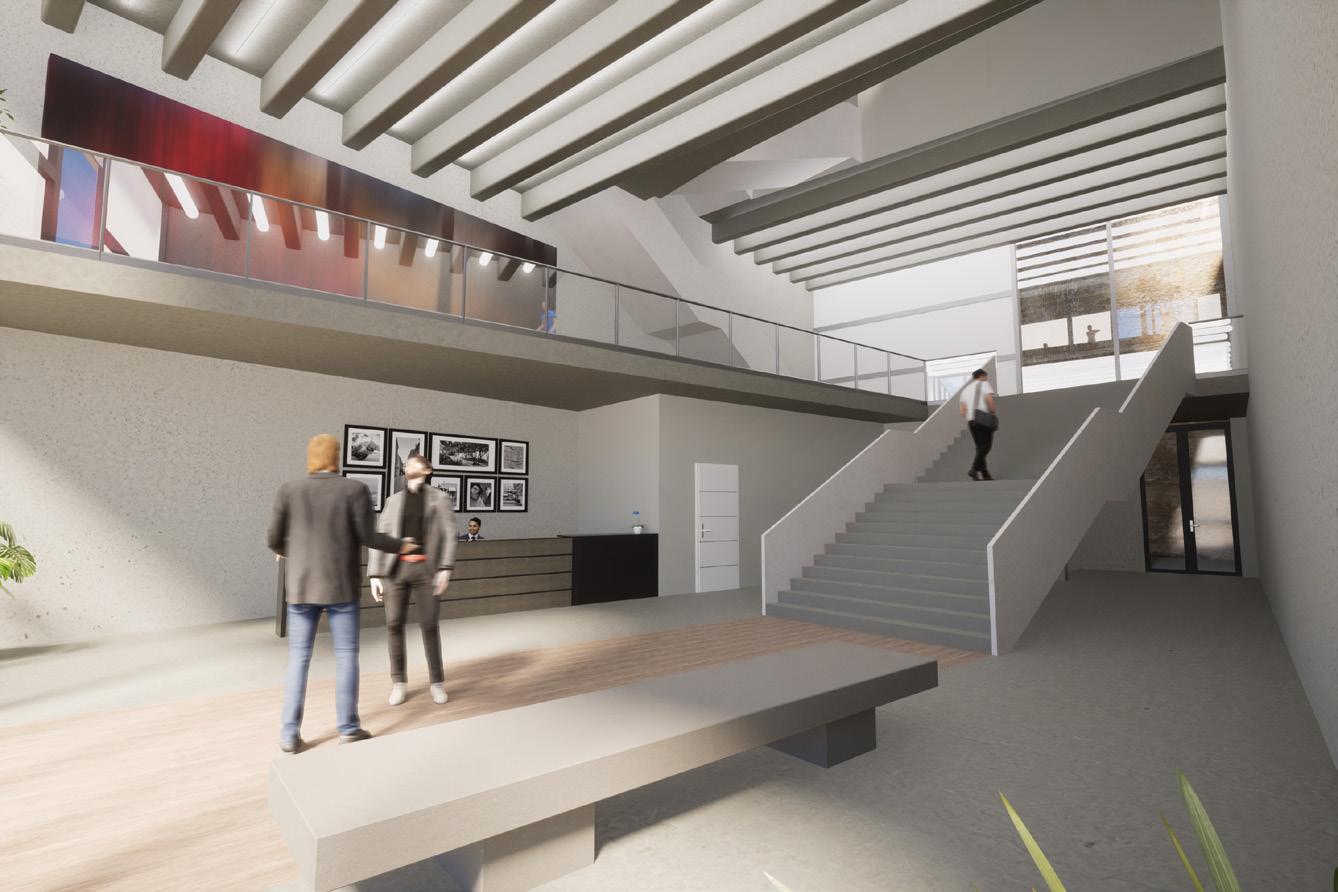

MEDIUM: TWINMOTION
PERPSECTIVE RENDER OF GROUND FLOOR FOYER
MEDIUM: TWINMOTION

Beyond the primary program spaces, the intermission areas within Pansophia unfold, traversing through the lightwell and stairs, seamlessly connecting to the opposite side of the building. These areas embrace the architectural angularity, shaping and framing the surrounding views. Through deliberate design choices, the intermission spaces extend and magnify the vistas, dynamically adjusting the perception of space with compressions and expansions of the surrounding walls. Not only do these zones offer captivating views, but they also serve as rejuvenating retreats where visitors can pause, stretch, and unwind, fostering a sense of tranquility within the bustling architectural environment of Pansophia.


The zones adjacent to the lightwell in Pansophia have been meticulously designed to maximise interior views in conjunction with the varying ceiling heights. Along the border of the lightwell, unobstructed sightlines often extend from one end of the building to the other. This panoramic experience is facilitated by the use of glass construction in the ballet studios, allowing ample transparency and offering expansive views from any position near the lightwell. This intentional design feature enhances the visual connectivity and openness within Pansophia, creating an immersive and captivating environment


MEDIUM: TWINMOTION
PERSPECTIVE RENDER OF 4TH FLOOR INTERMISSION AREA

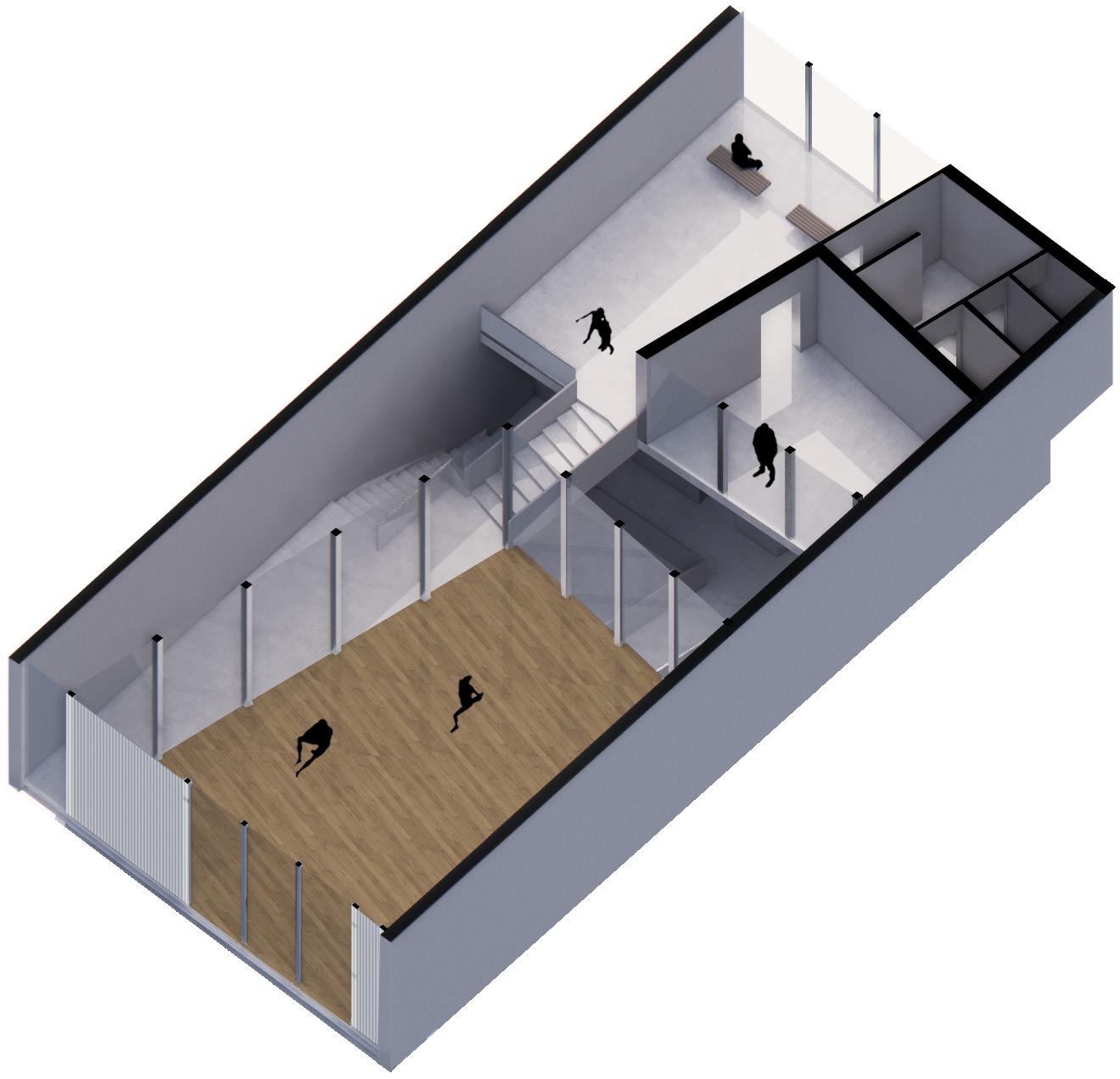
FRONT 1:100 MODEL




02 SUNDER HOUSE
Sunder House represents the relationship between inside and out through its use of voids and perspectives. The house’s geometry has aimed to encapsulate this concept by minimally disturbing circulation within the building. This is seen in the building being designed around a central atrium, amplifying inhabitants exposure to outdoor elements reflecting relationships between inside and out. This relationship is further exemplified in the building’s use of split walls as entranceways instead of doors in certain areas, further blurring the relationship between inside and out.
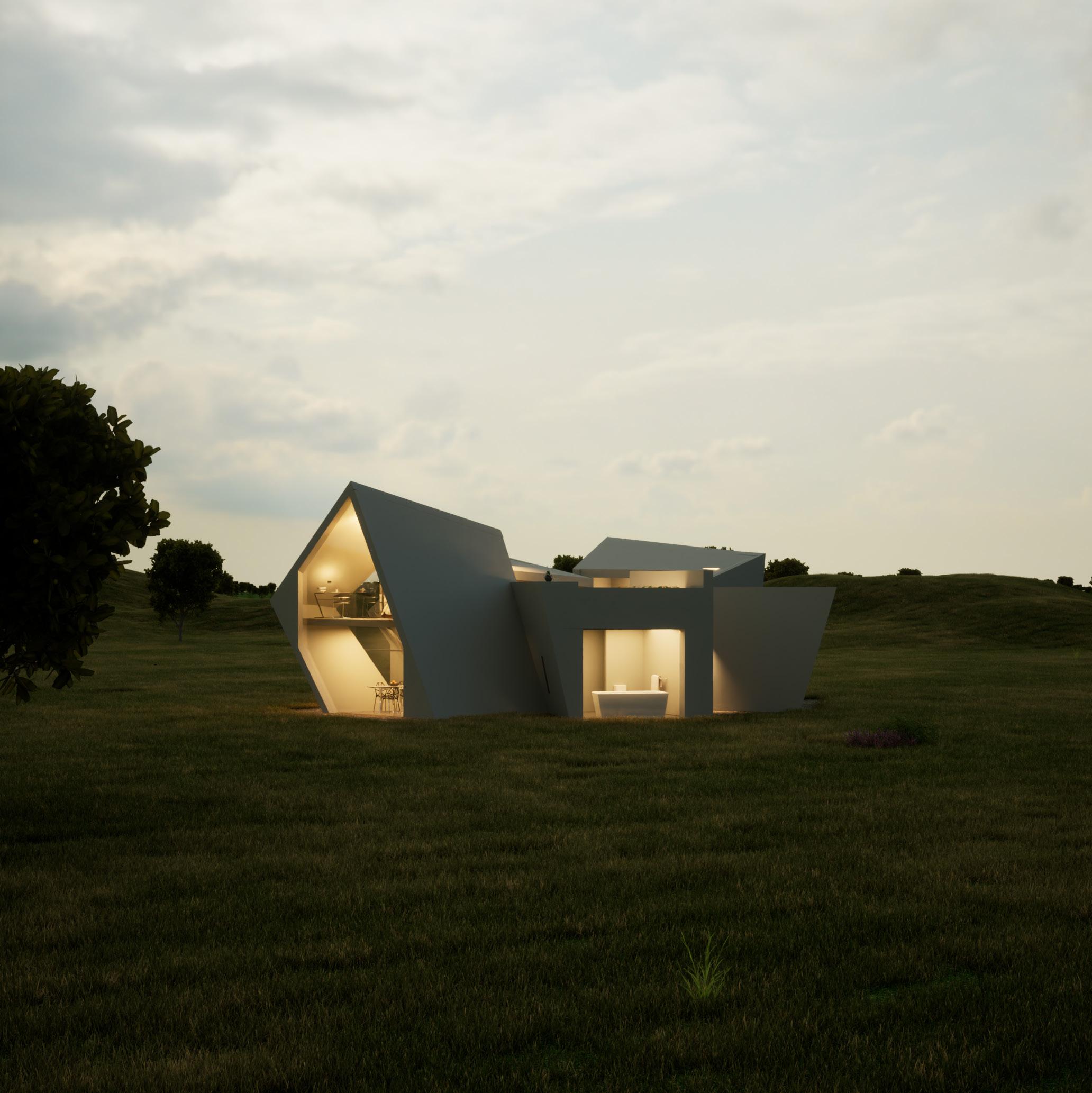

Sunder House’s extensive use of glass combined with the terrace connected to the bedroom are designed to allow for excellent views to the never-ending grasslands. This, combined with the voids within the main living areas aim to challenge the relationship between inside and out. Such voids were intended to create a ‘pocket’ and allow nature into the building beyond the standardexterior walls thus further conjoining the concepts between inside and out. Additional exterior walls were created frame the perspective of visitors. An atrium was created to funnel movement around the atrium to segment living spaces. The movement map shows the impact of a designing around a centralised area. Walls were extended outwards to better accomodate living spaces.


















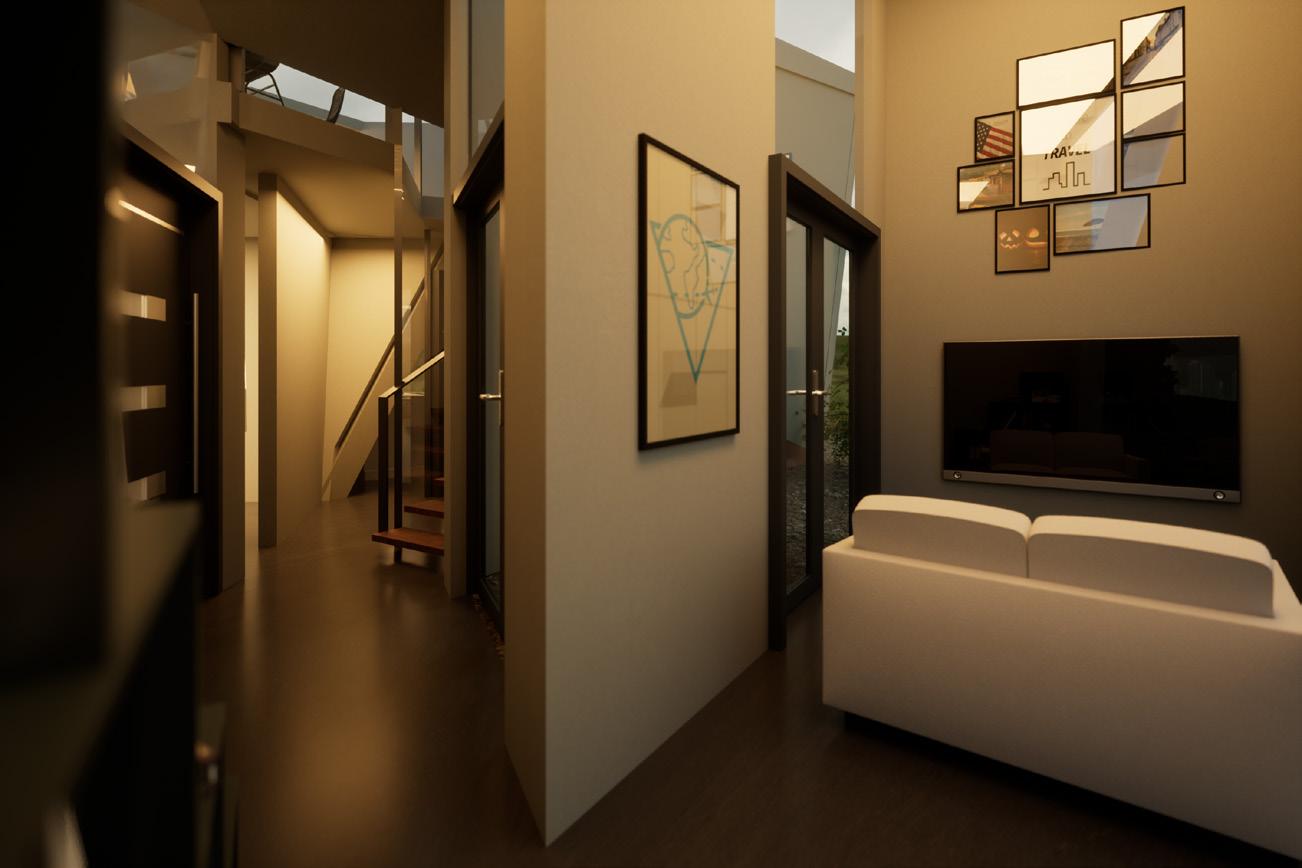










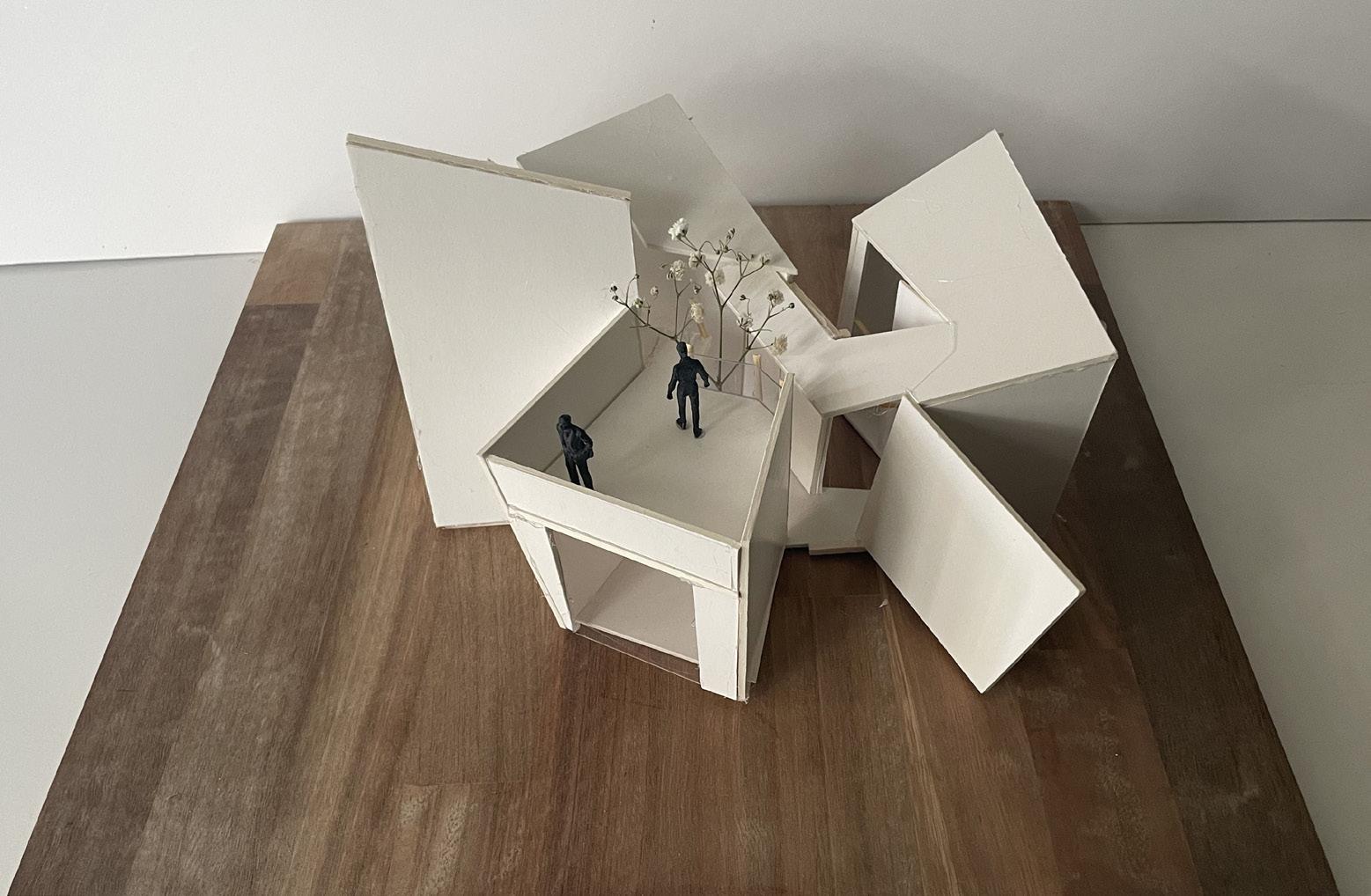
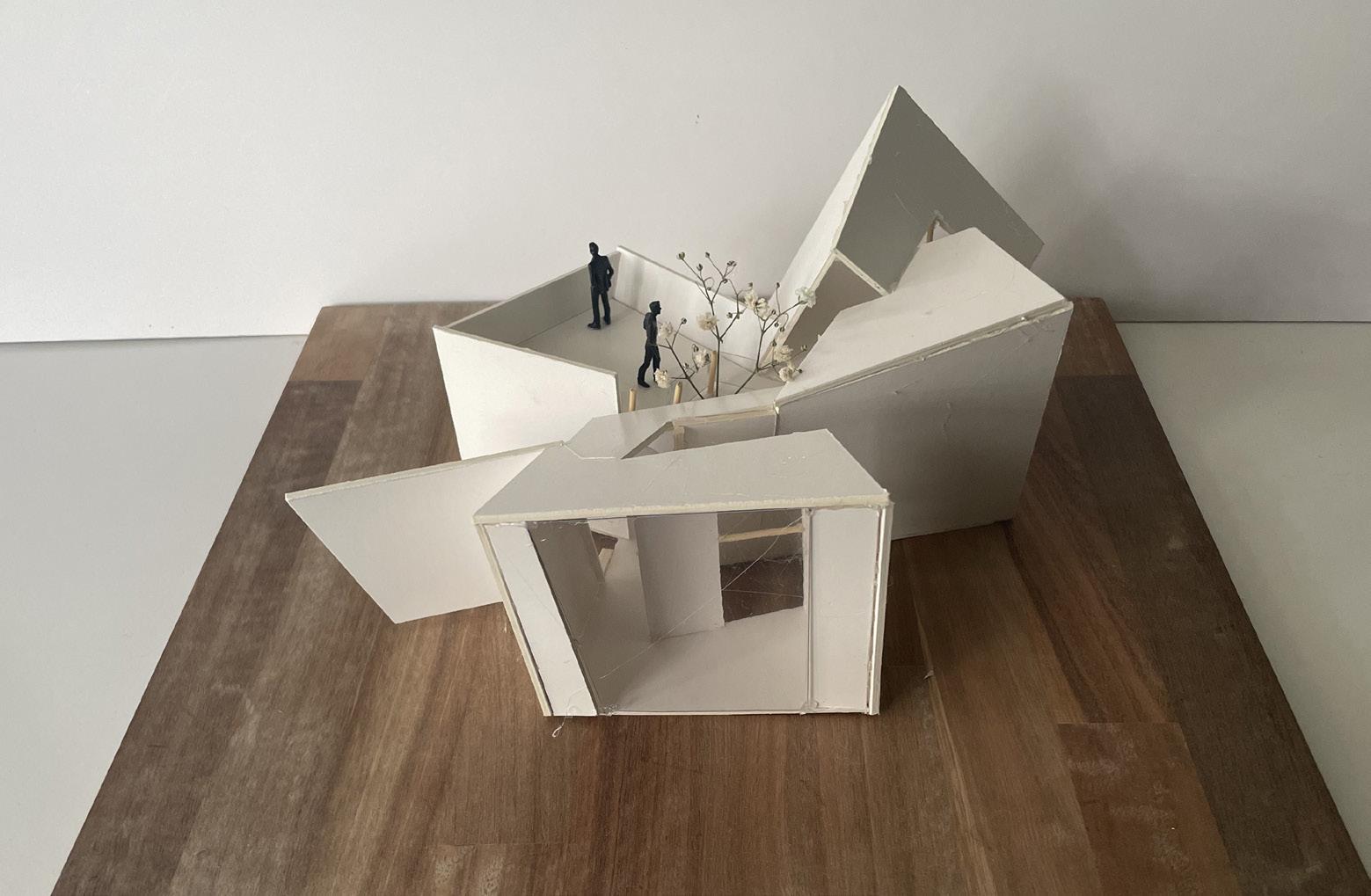


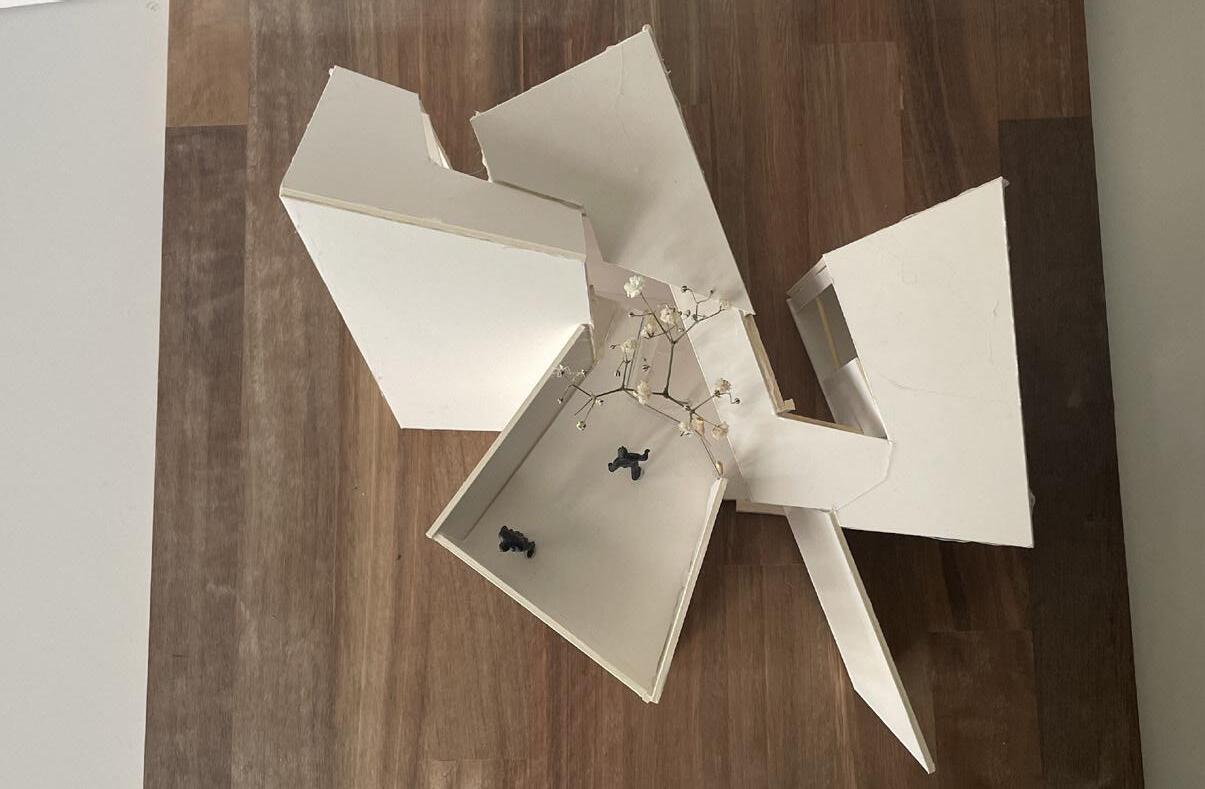
BEACHSIDE BEANO
A HOUSE OF CELEBRATION ON CHINAMAN’S BEACH
The Beachside Beano centres around through concept of creating a passive, yet distinctly remarkable, volume to be occupied through celebration and joyful seaside experiences. The architecture is designed to be monumental to evoke grandeous celebration, yet also to remain embeded within the site. Built to respect country and the local environment, the project harnesses the natural geographic advantages of the site to harmonize with its context. By creating a cool, open and breezy, and shaded structure, the project understands the desirable experiences throughout Chinamans beach and replicates them. The Beachside Beano is intended to serve the location at all hours and act as a local landmark for all occupants of the beach, whilst providing a truly awe inspiring venue for celebratory events.

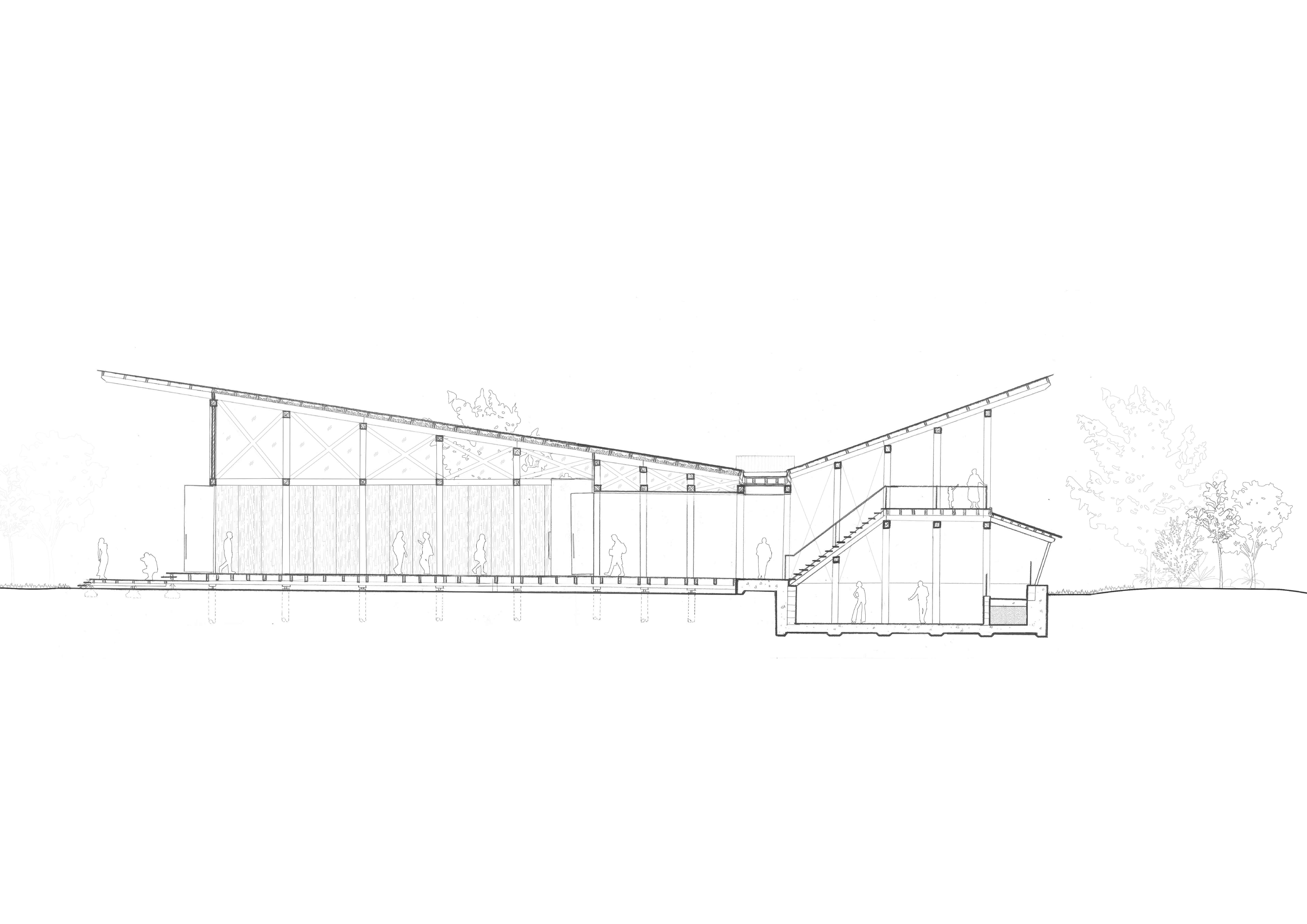

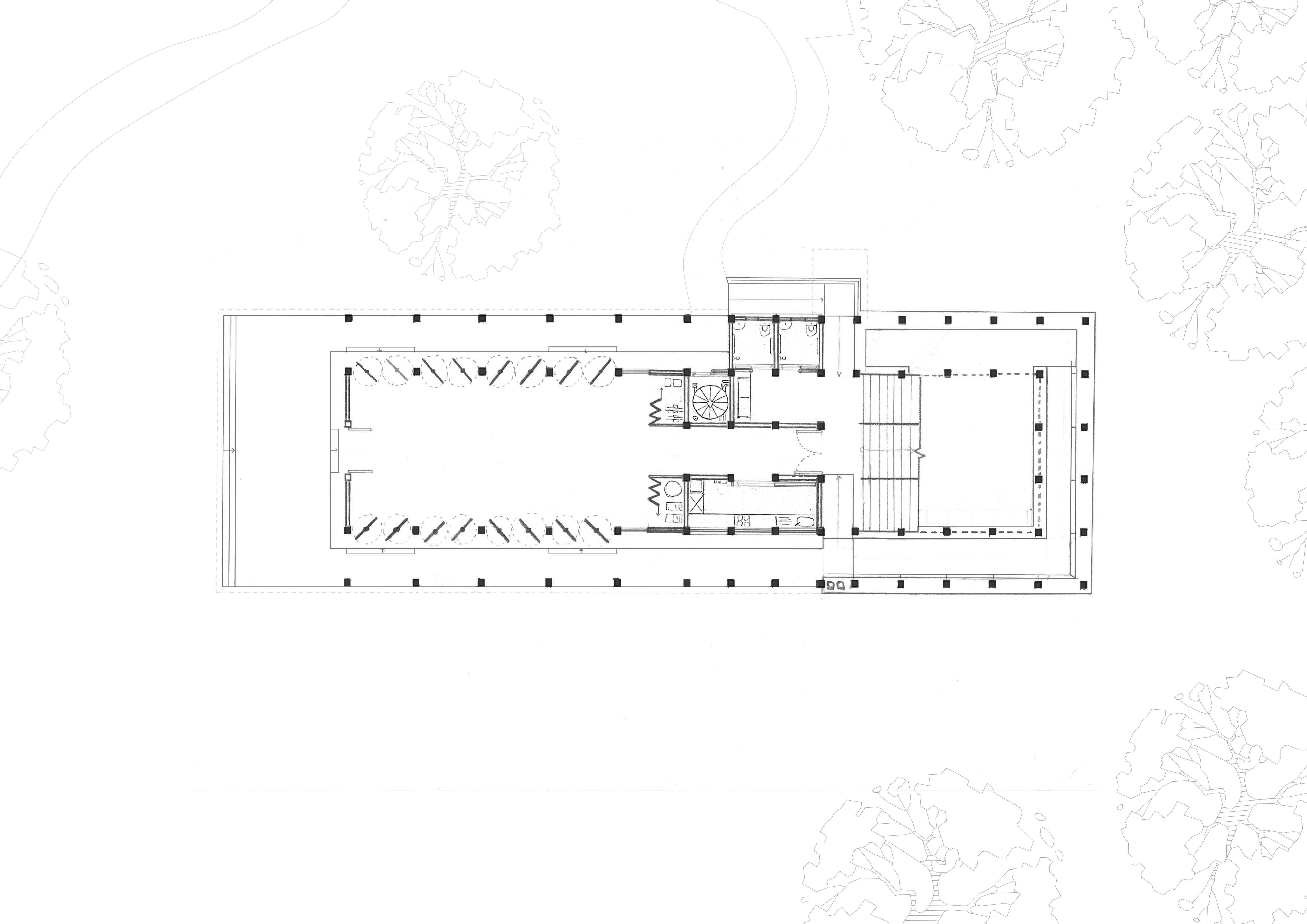

The Beachside Beano is based on a grid of hardwood columns that form the structural framework of the building. These columns not only provide stability and support but also add a touch of elegance and natural beauty to the overall design. The grid pattern creates a sense of rhythm and order, giving the building a structured and organized appearance. The hardwood material chosen for the columns adds warmth and richness to the space, enhancing its visual appeal. This grid of columns serves as both a functional and aesthetic element, contributing to the passive and remarkable nature of the building, while integrating seamlessly with the surrounding environment.



