
“Idon’tthinkthatarchitectureisonlyaboutshelter,isonlyaboutavery simpleenclosure.Itshould beable toexciteyou,tocalm you,tomakeyouthink.”ZahaHadid

 Victor Ngari I Age 22
Victor Ngari I Age 22
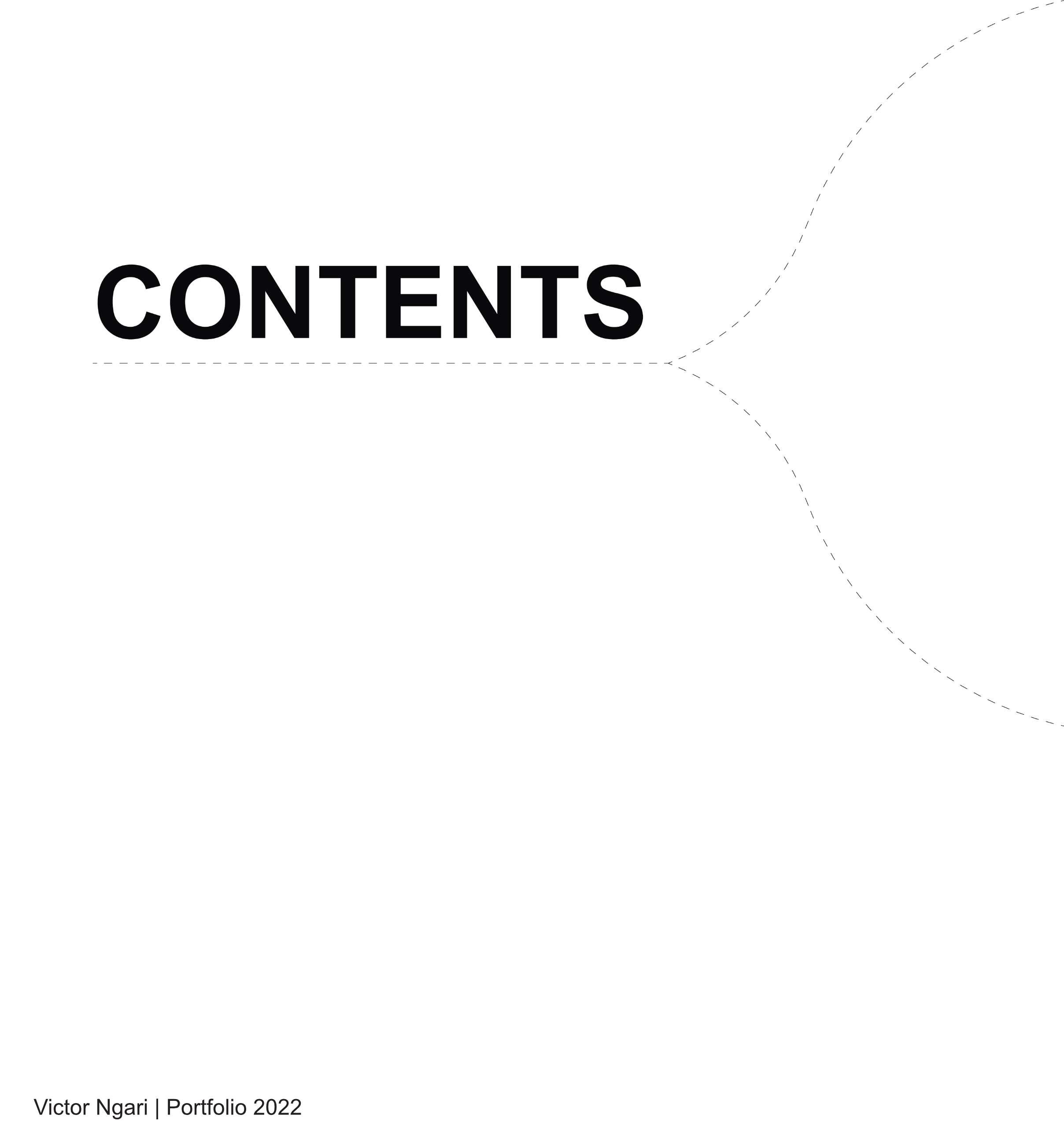
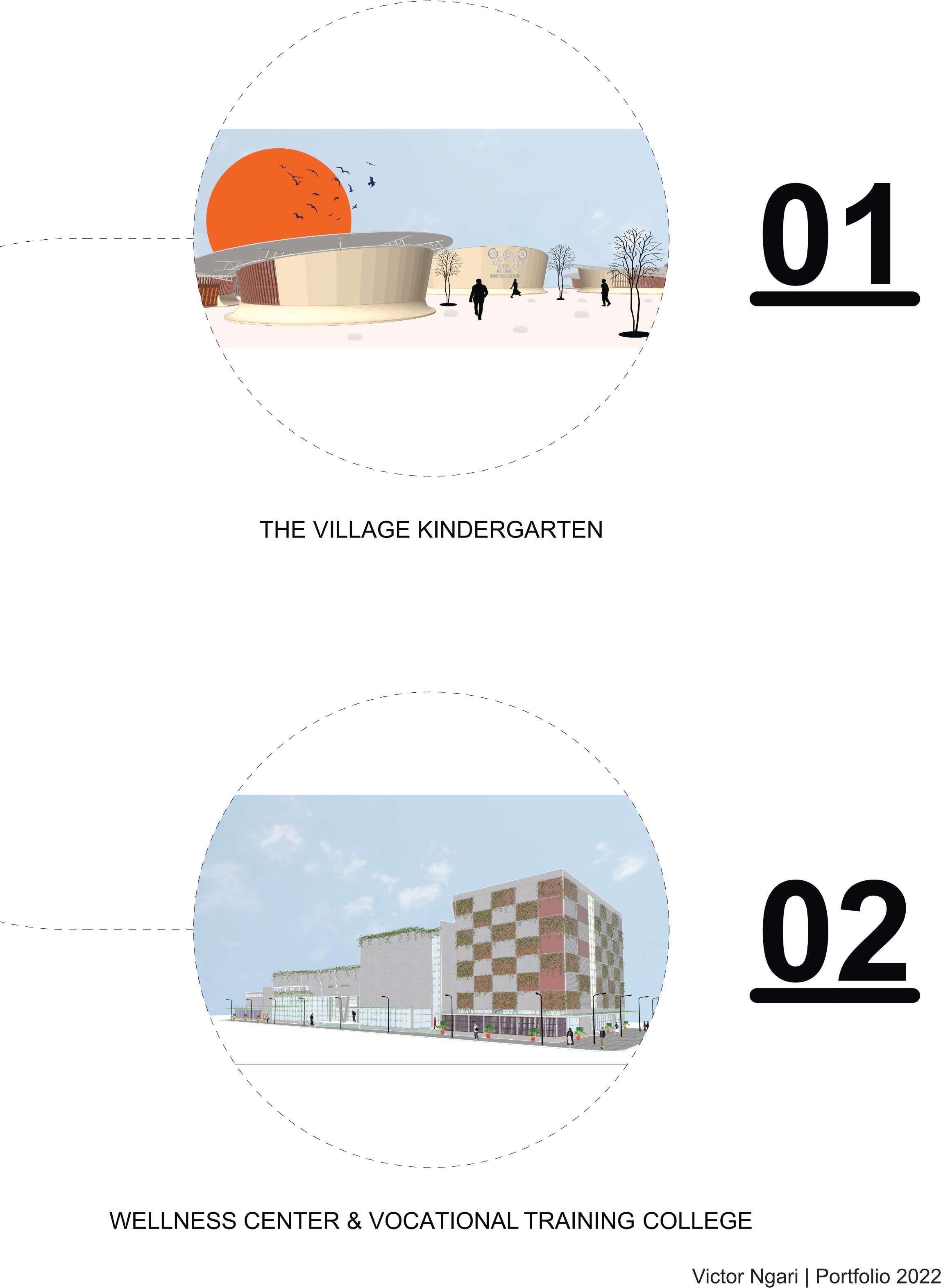



“Idon’tthinkthatarchitectureisonlyaboutshelter,isonlyaboutavery simpleenclosure.Itshould beable toexciteyou,tocalm you,tomakeyouthink.”ZahaHadid

 Victor Ngari I Age 22
Victor Ngari I Age 22



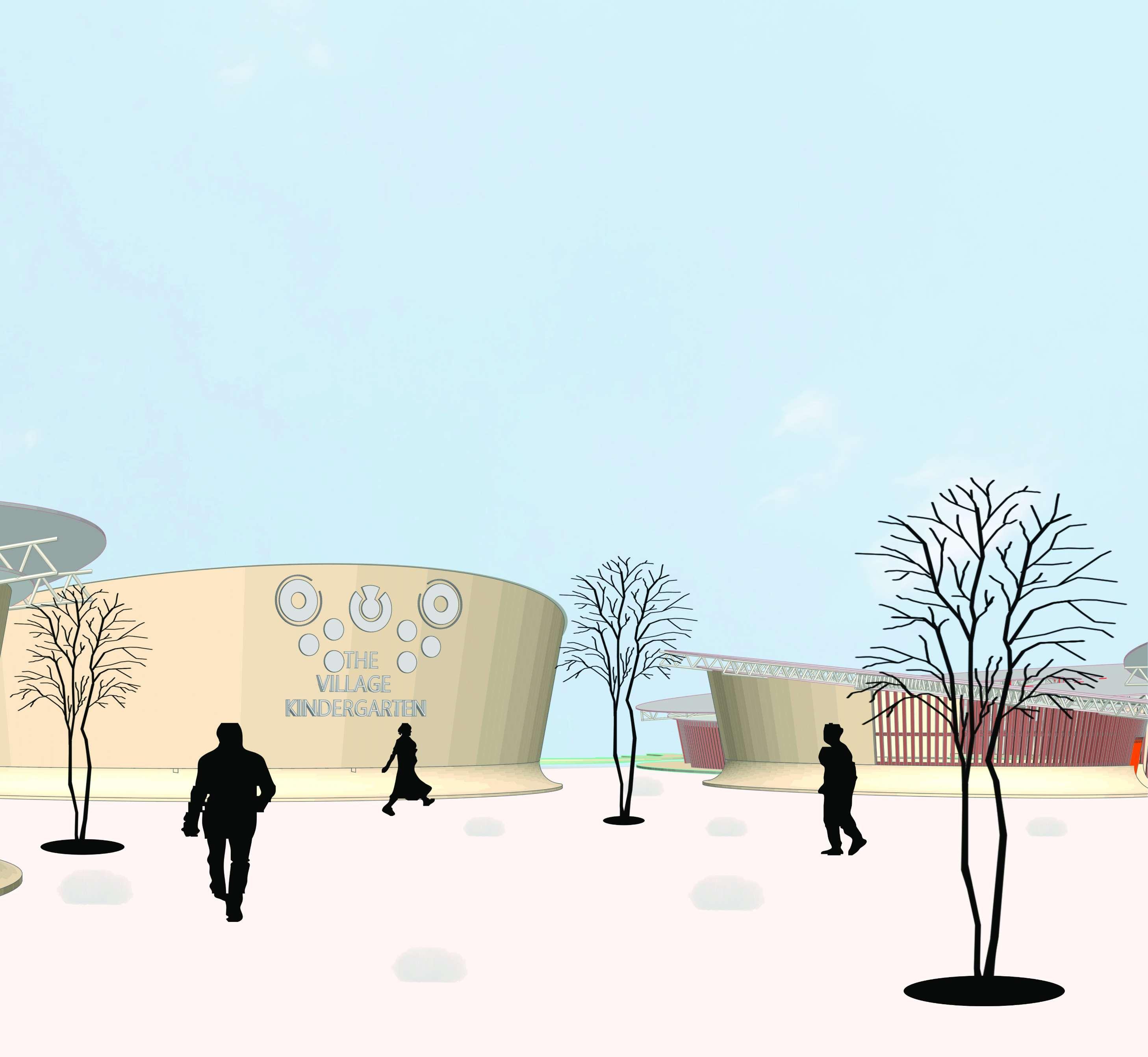
This project entails the design of a Kindergarten at a site in Embu County, Nyangwa area. The challenge was to come up with a design that suits the climate of the area and mimic African architecture. This was archived by designing the kindergarten layout to resemble an African village. The plans of the building also assume a circular shape as its the common layout to build homes in an African setting. The materials to be used in the construction are mainly wood and reinforced concrete with the finishing of the walls done to achieve a smooth surface
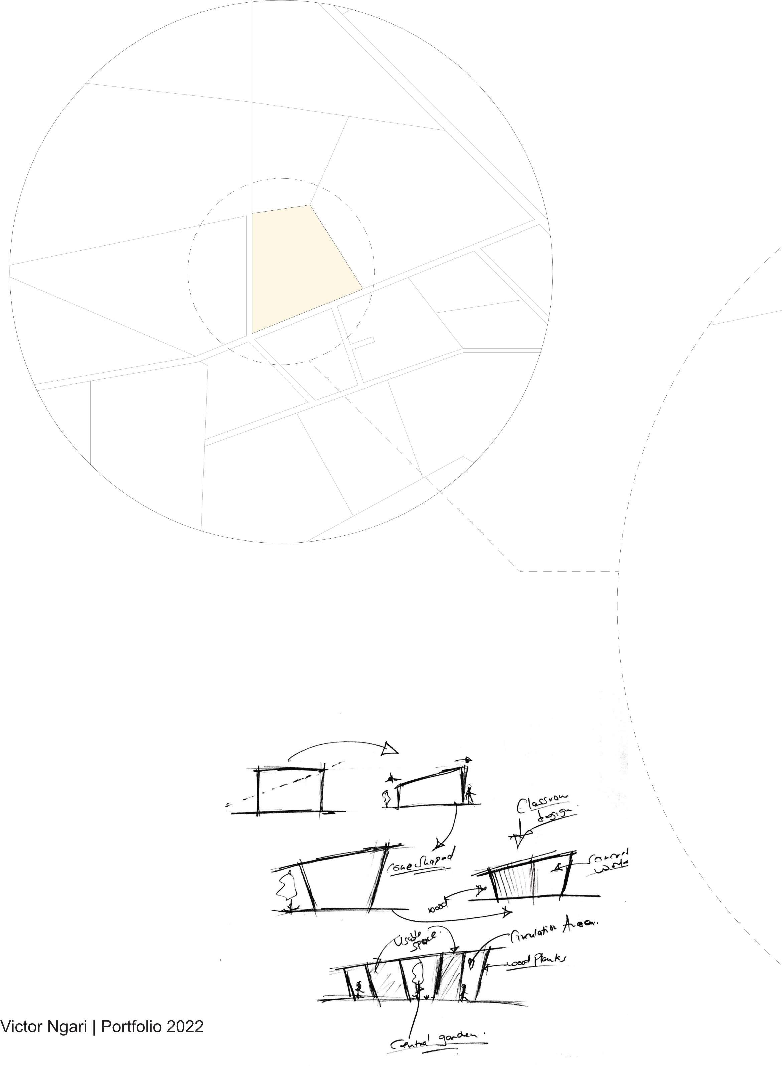
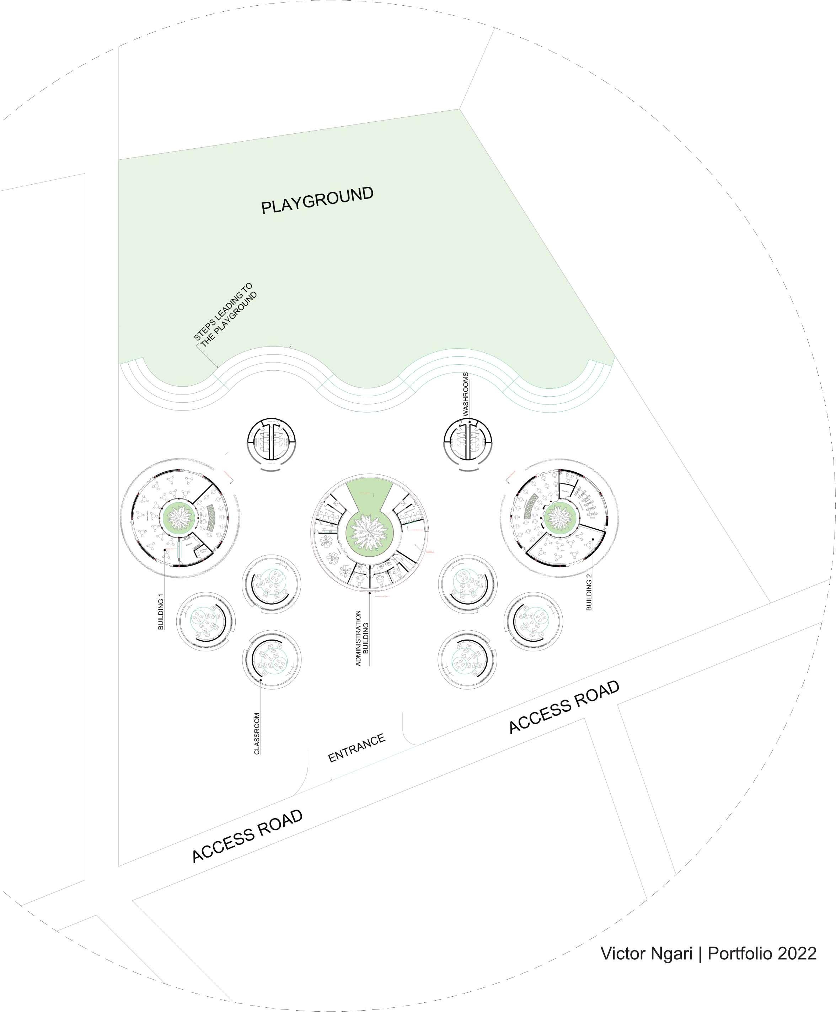
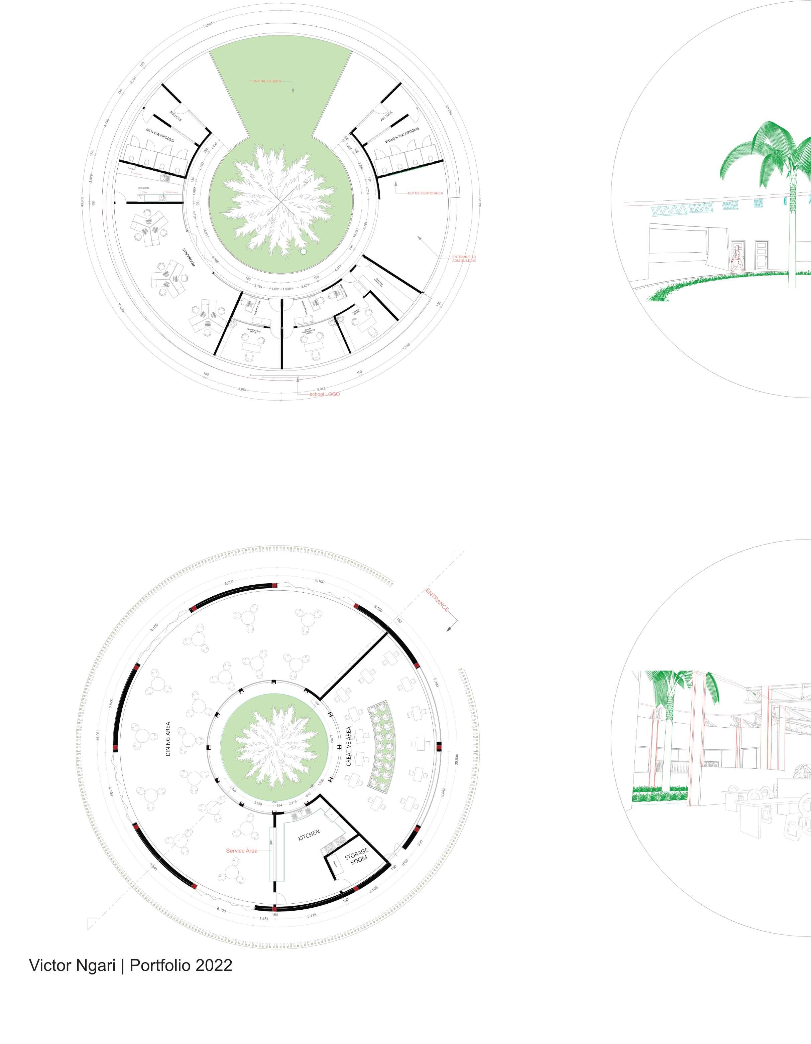
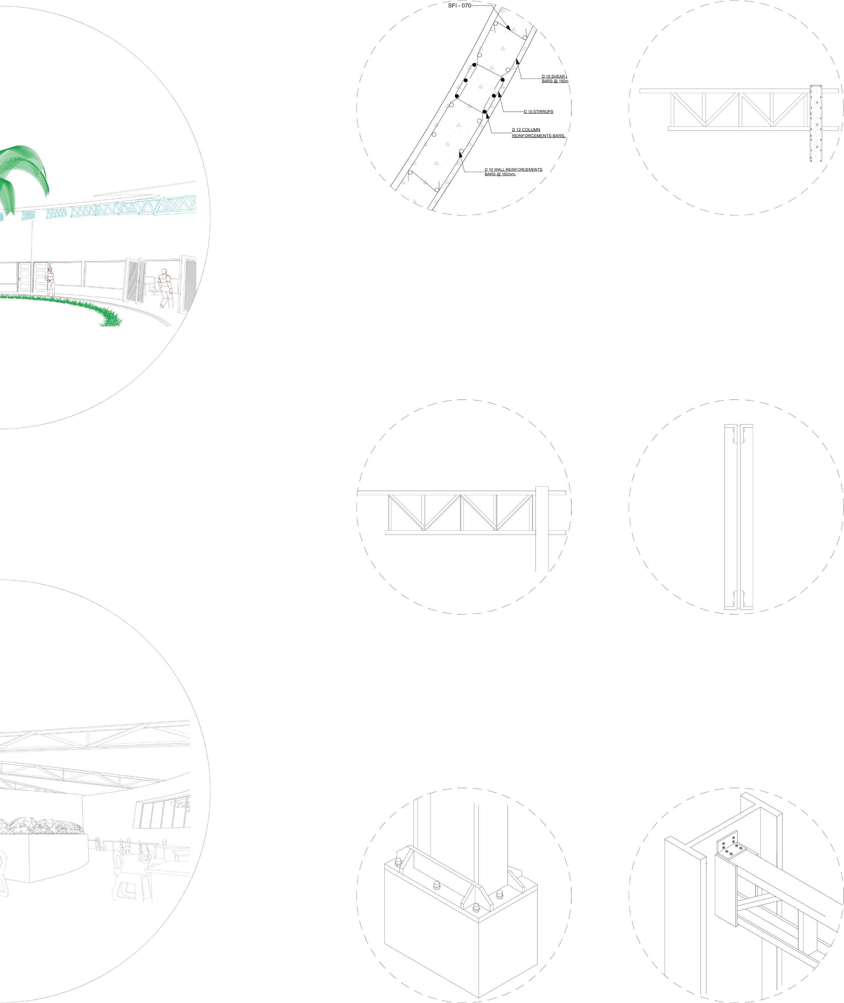
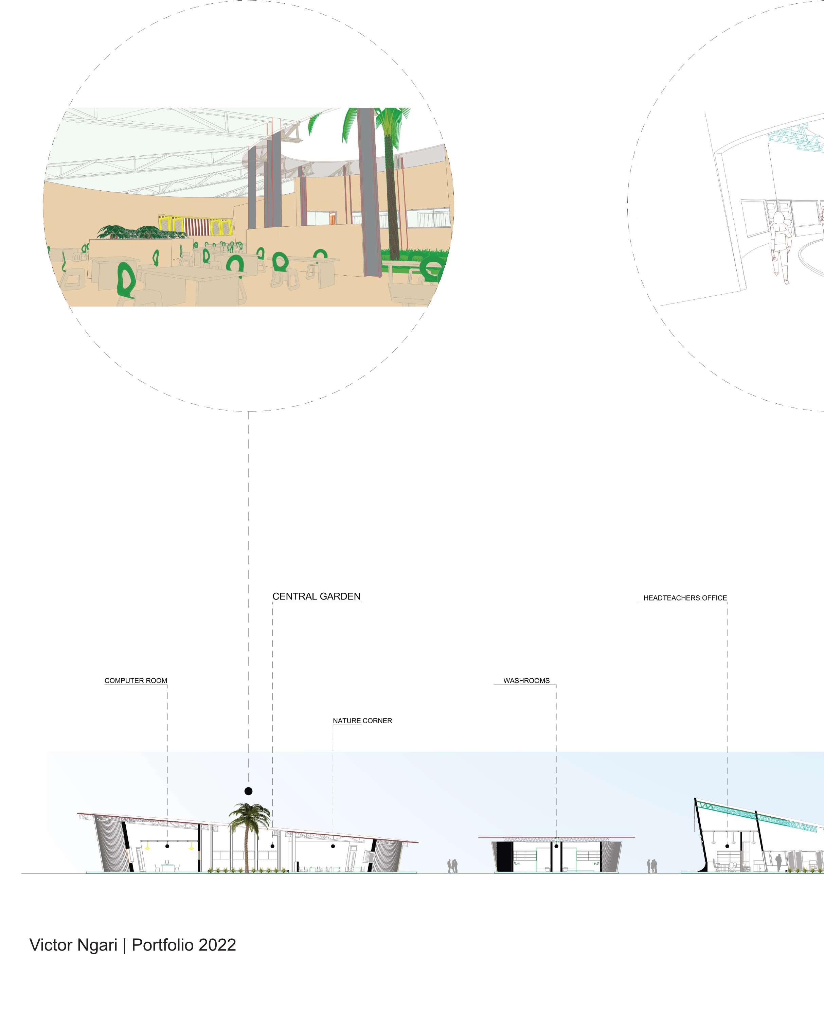
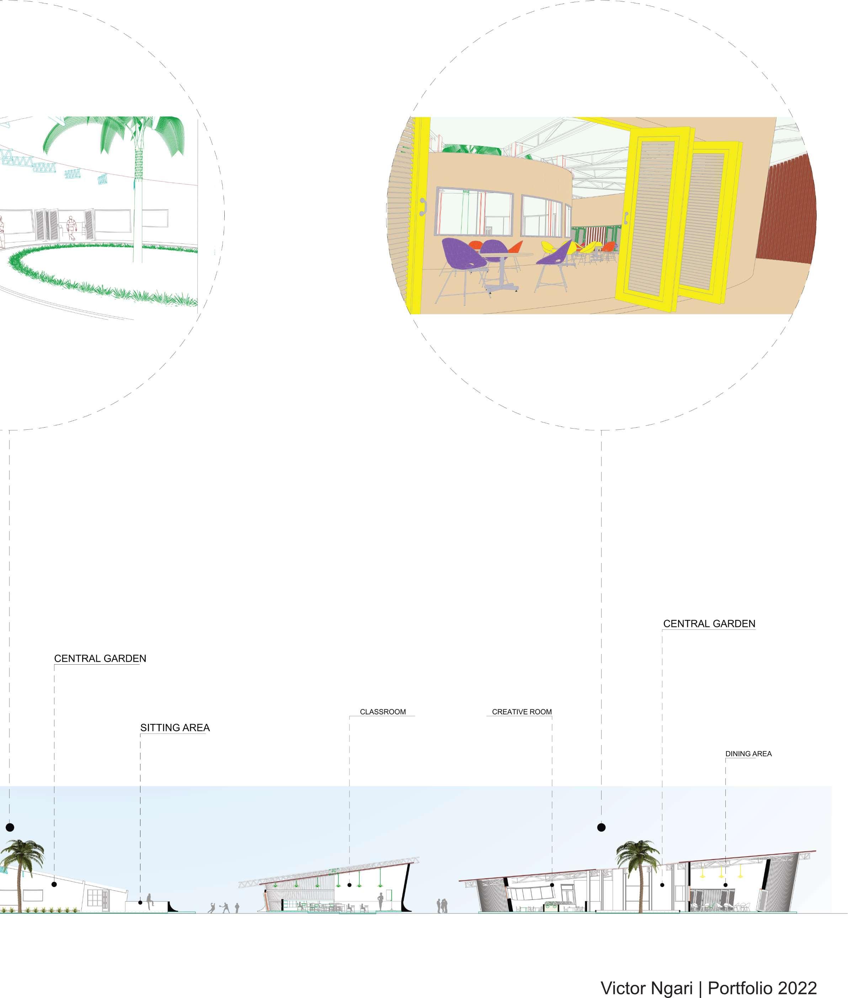
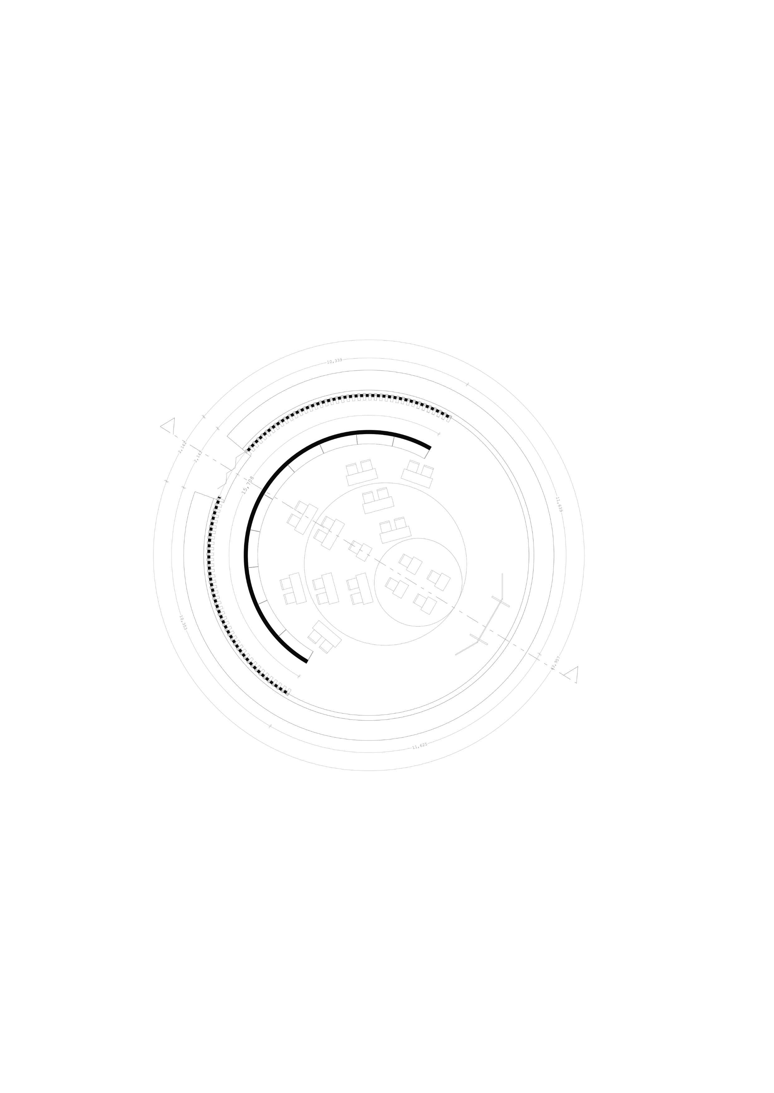
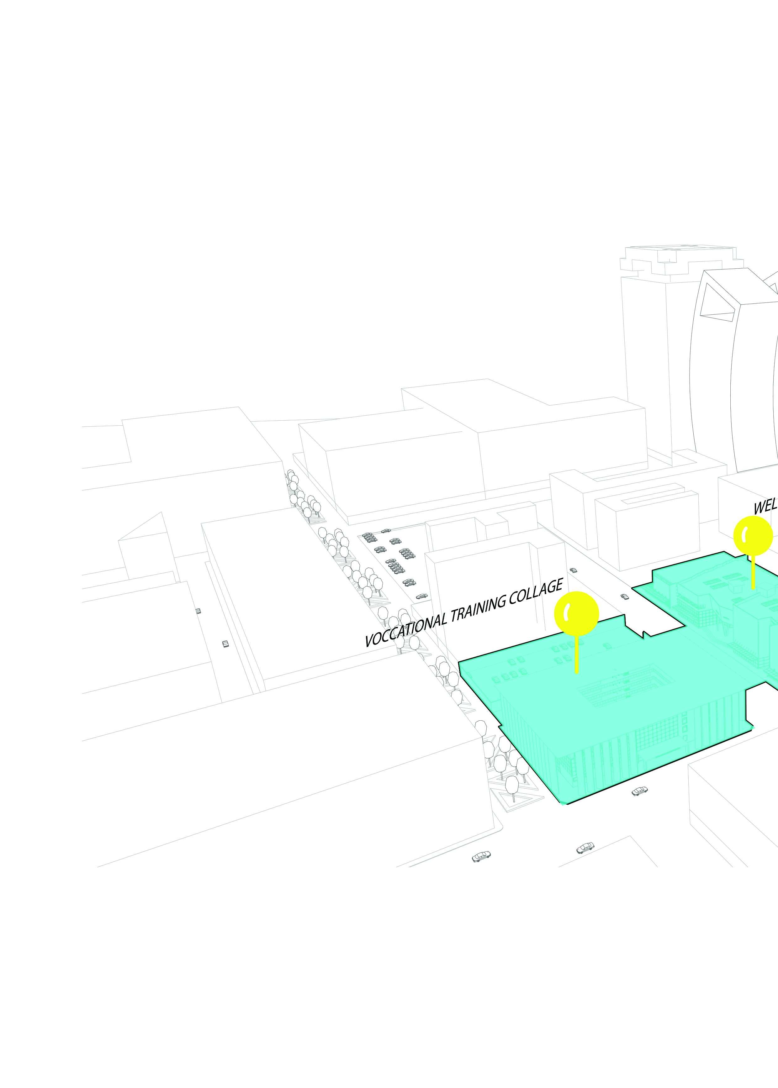
ACCESS(thesiteprojectisaccessible ViaTaifaroadandCityHallWay)
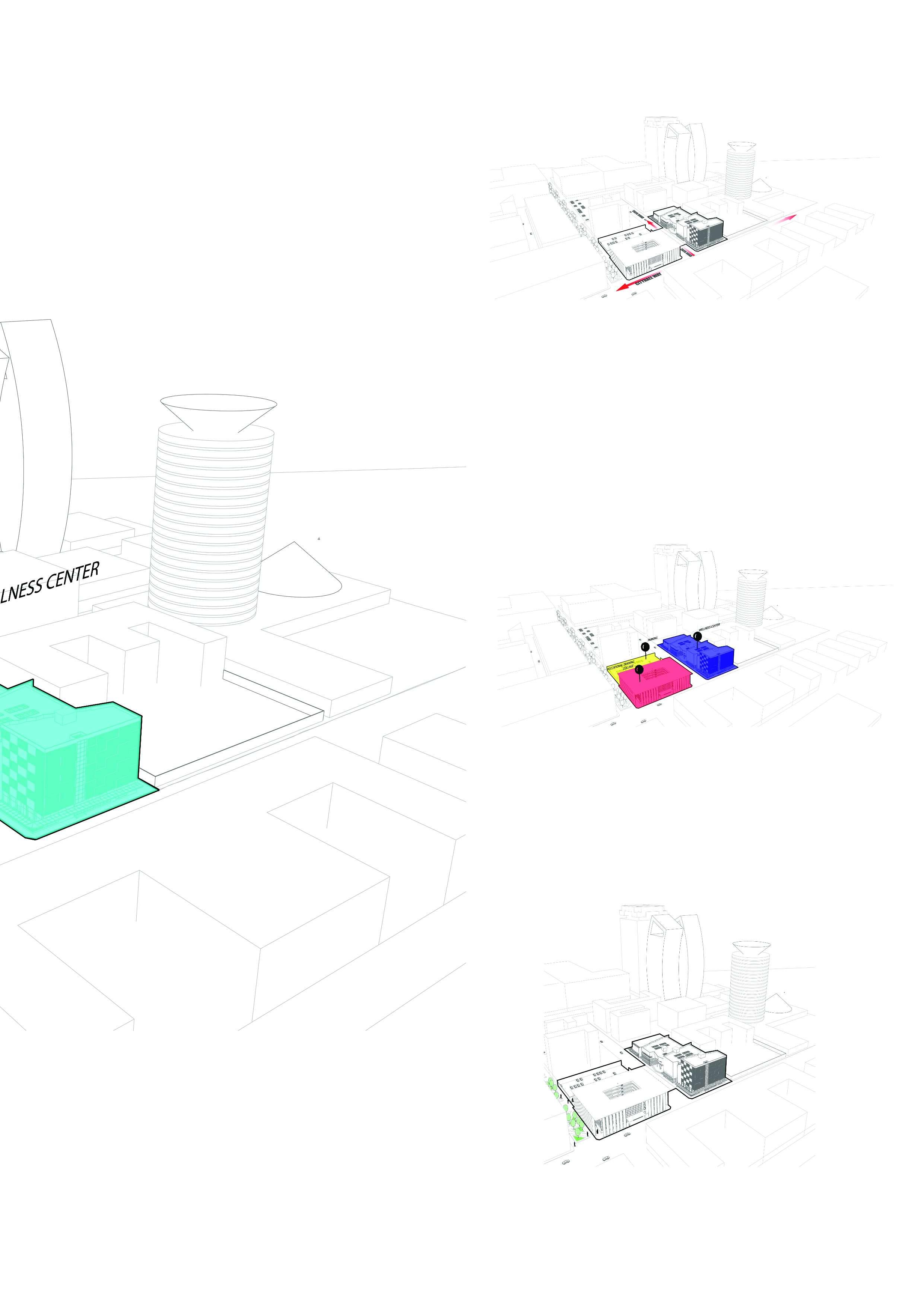
SITE USAGE (the site project is to be used to accommodate a Wellness Center, Vocational Training Collage and a parking area.)
SITEVEGETATION(thesiteislocated adjacenttotheAgaKhanWalkwhich providesgoodgreenareasandisalso pedestrianfriendly)
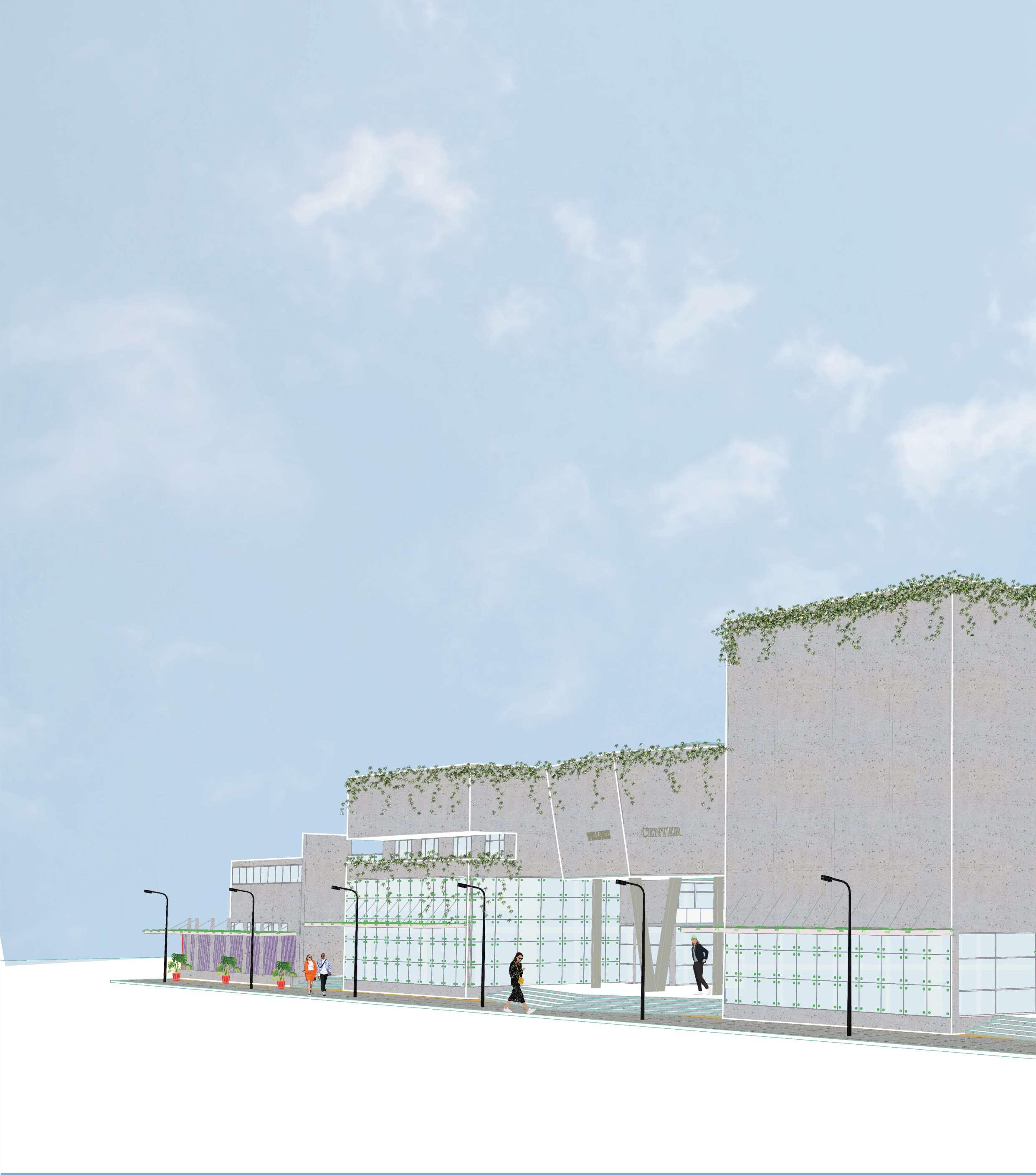
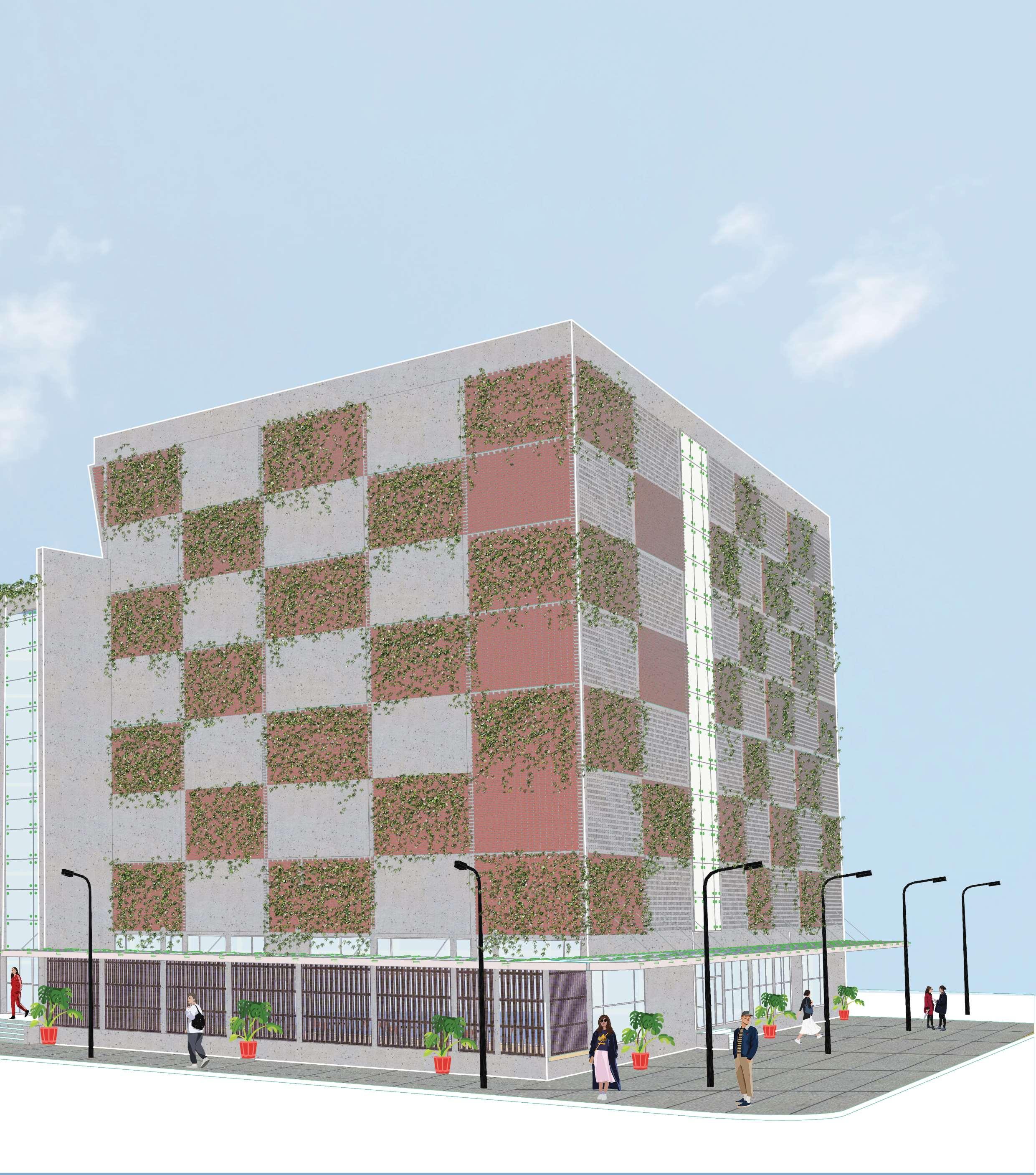
Blockage(NeighbouringBuildings)
TrafficFlowthroughoutthesite Area
GreenAreasaroundtheSiteArea (JeevanjeeGardensandUhuru Park.)
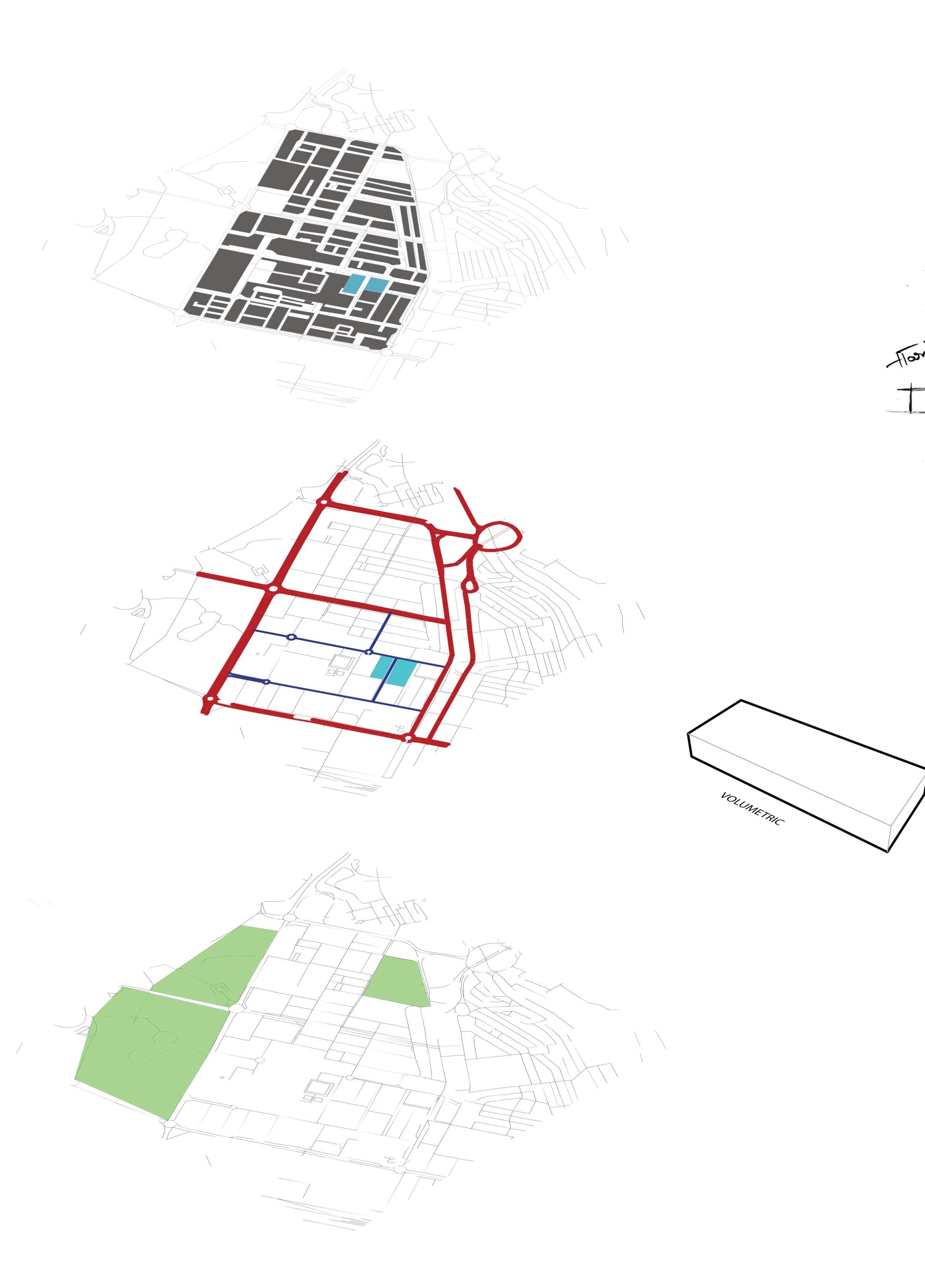
The task in this project was to develop the site to accommodate a Wellness Center. The site allocated is located right in the middle of Nairobi CBD.
My design approach was to try to integrate the wellness center to its surroundings whereas ensuring that it stands out of the crowd. My design wanted to capture the pedestrian traffic around the area and provide usable space on the ground floor for retail, restaurants and recreation facilities. For the facade of the building I went for brutalism by the use of naked reinforced concrete walls as well as brick. I also used curtain wall to give the building a modern look.
Since the building covers a very large area I designed some pockets of green areas inside the building
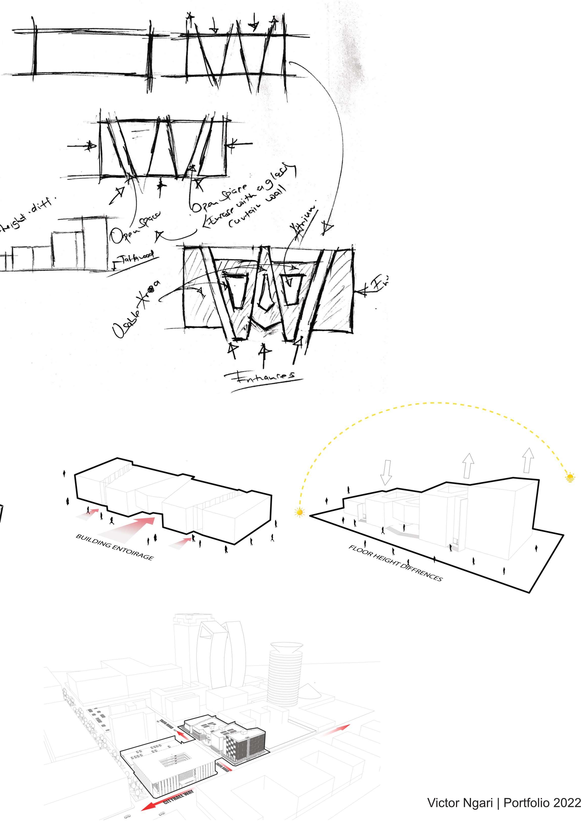
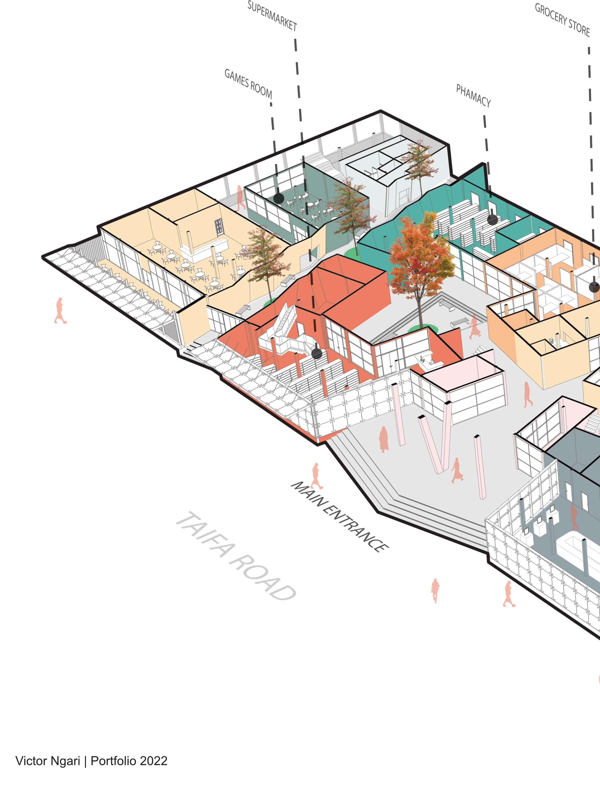
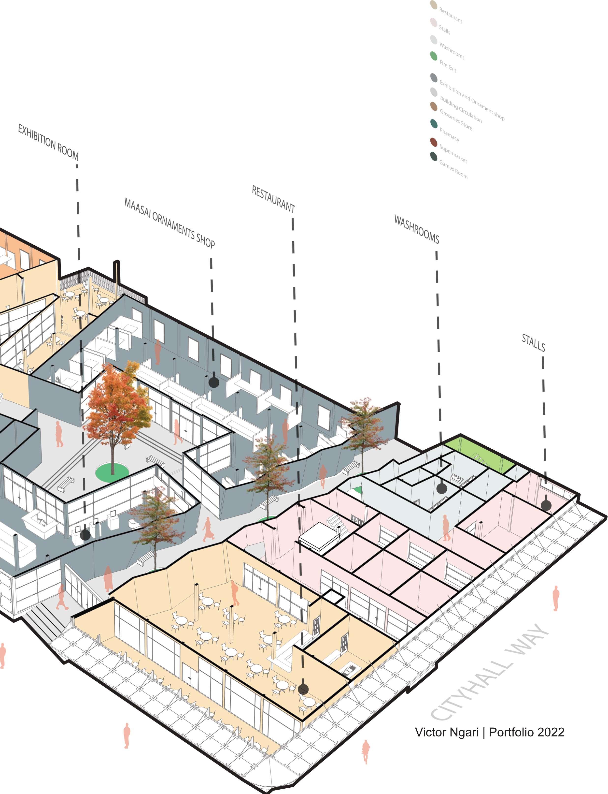
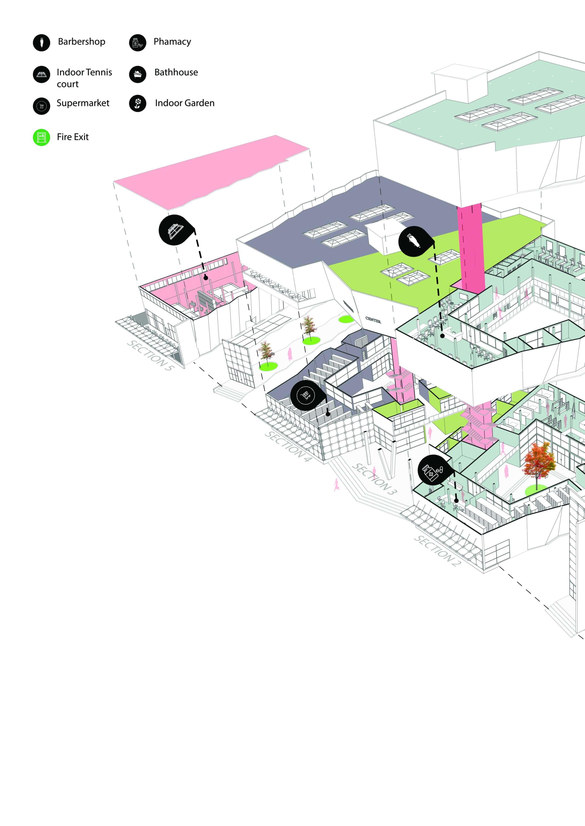

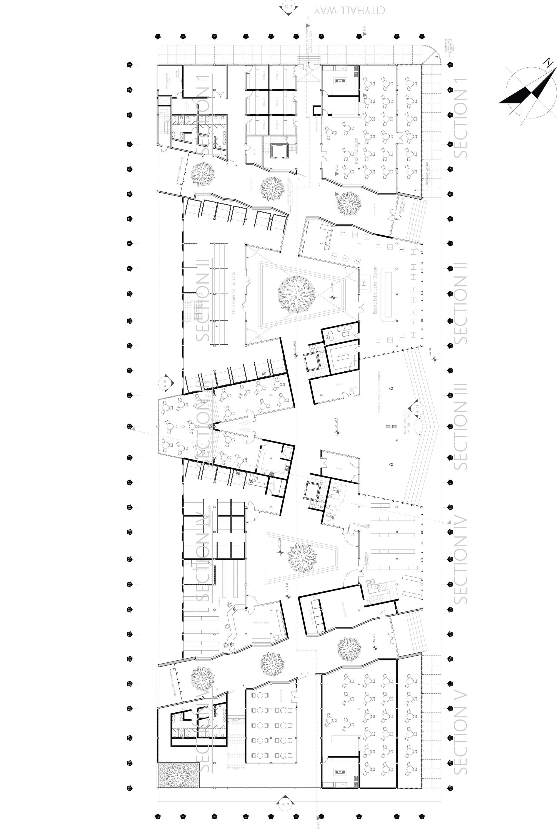
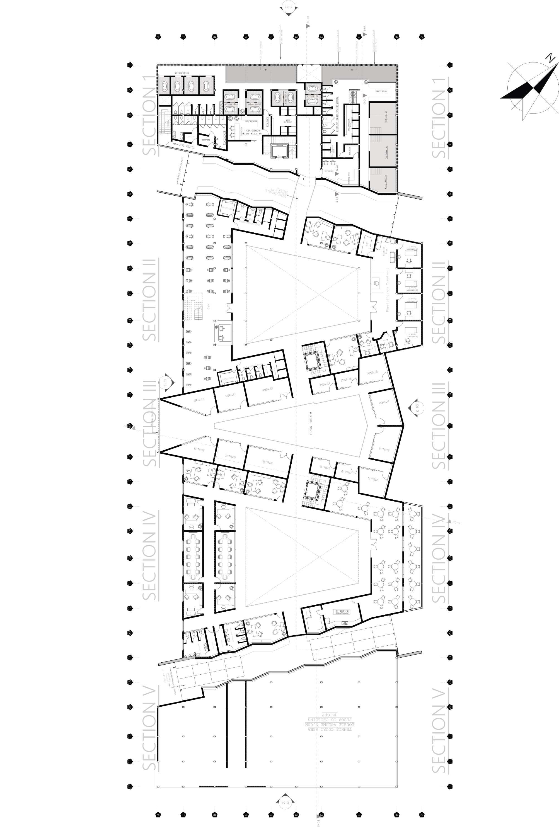
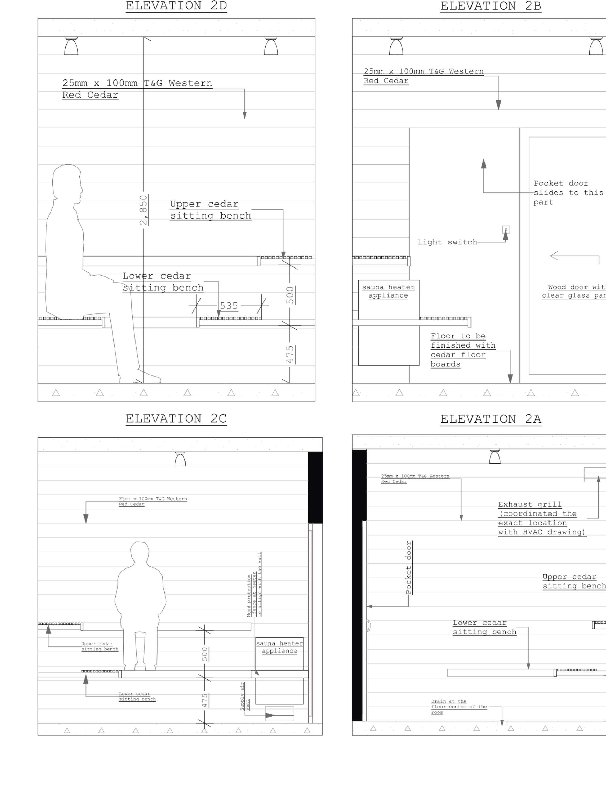
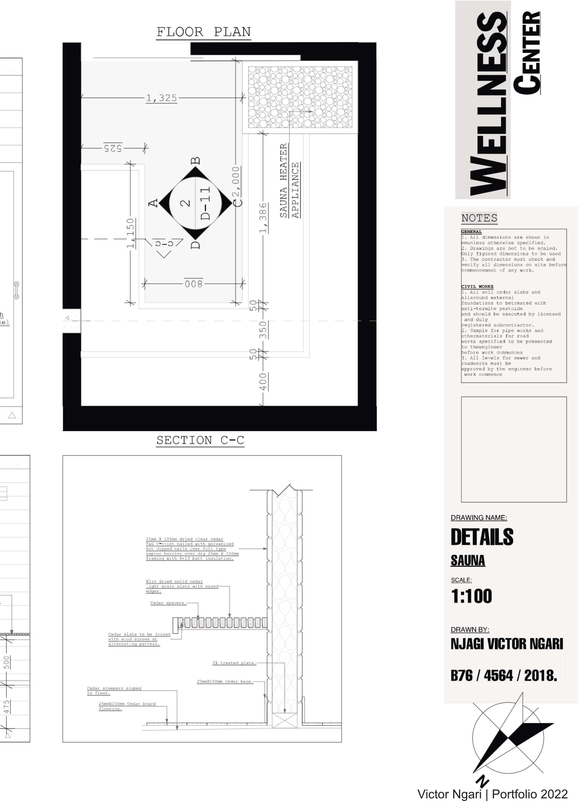
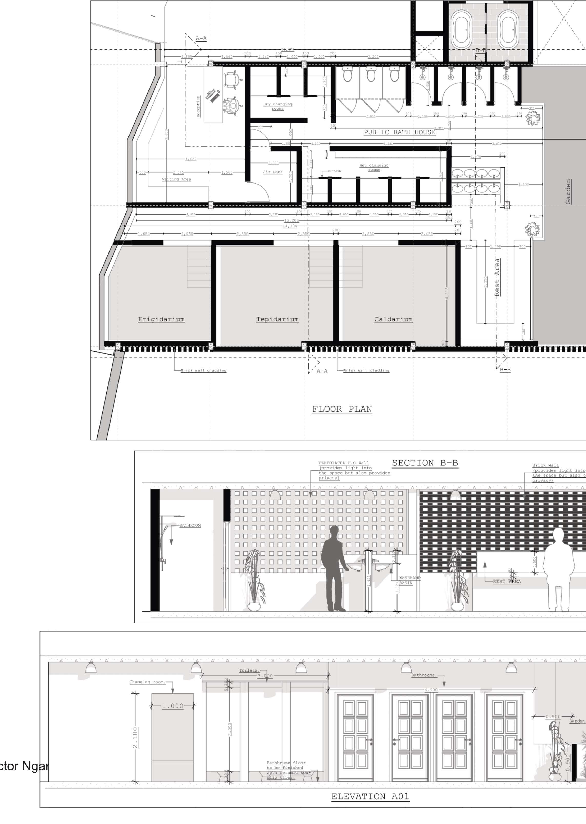
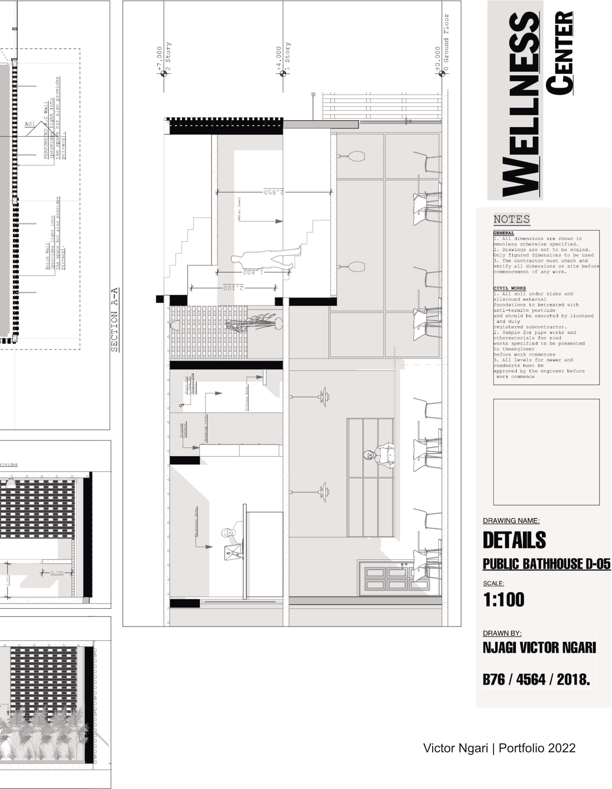
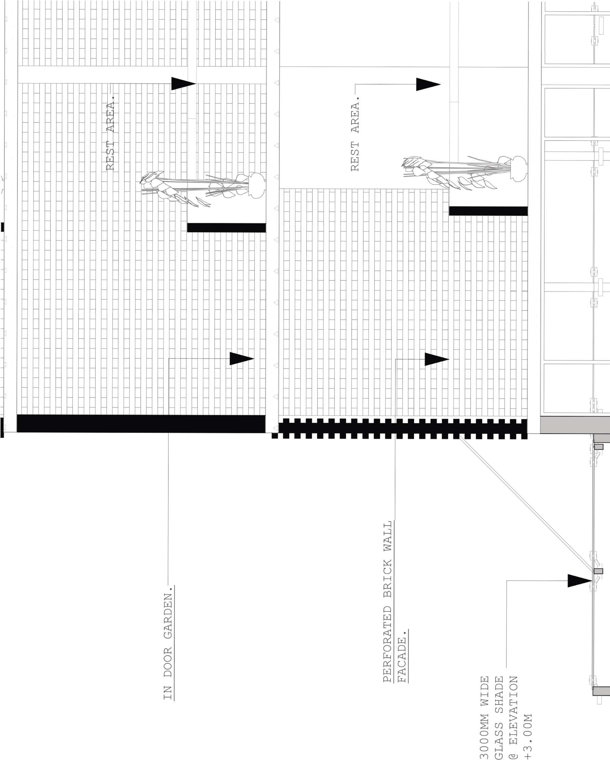
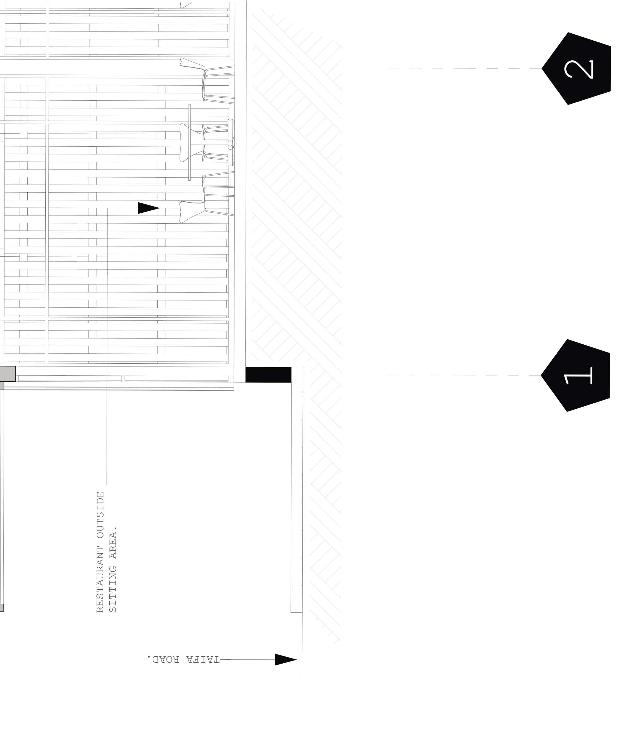
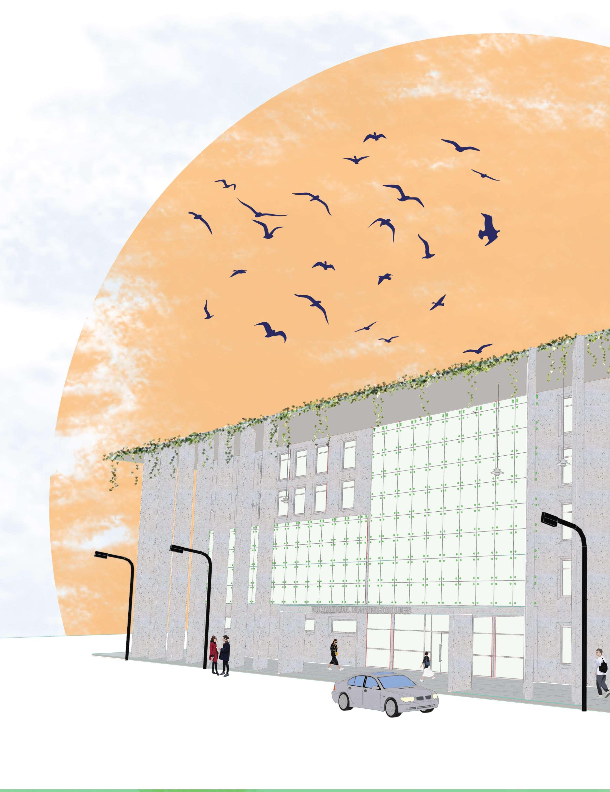

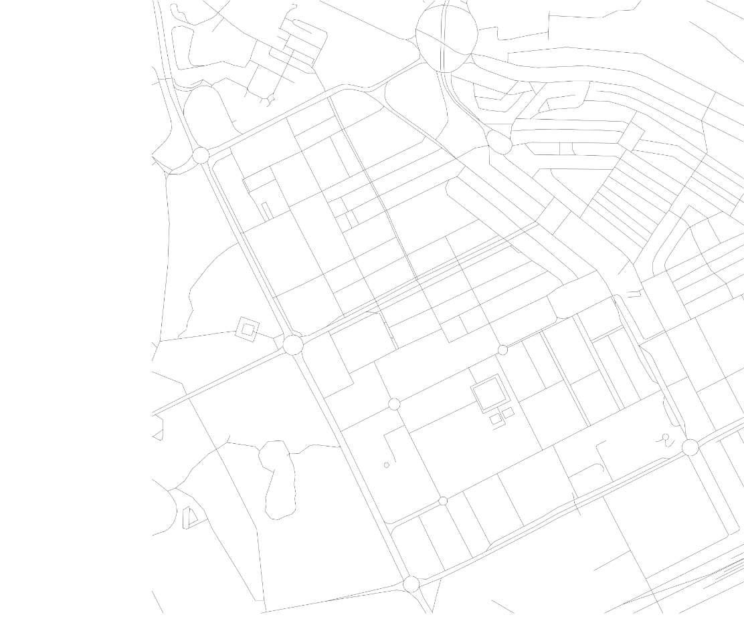
In this project the idea was to design a vocational training collage for the beauty oriented students. The design was centered on trying to separate the building from the street whereas it still being accessible. To achieve this I went with the employment of of louvers all around the building. This provided the college with the privacy it required and still render it accessible from the adjacent streets.

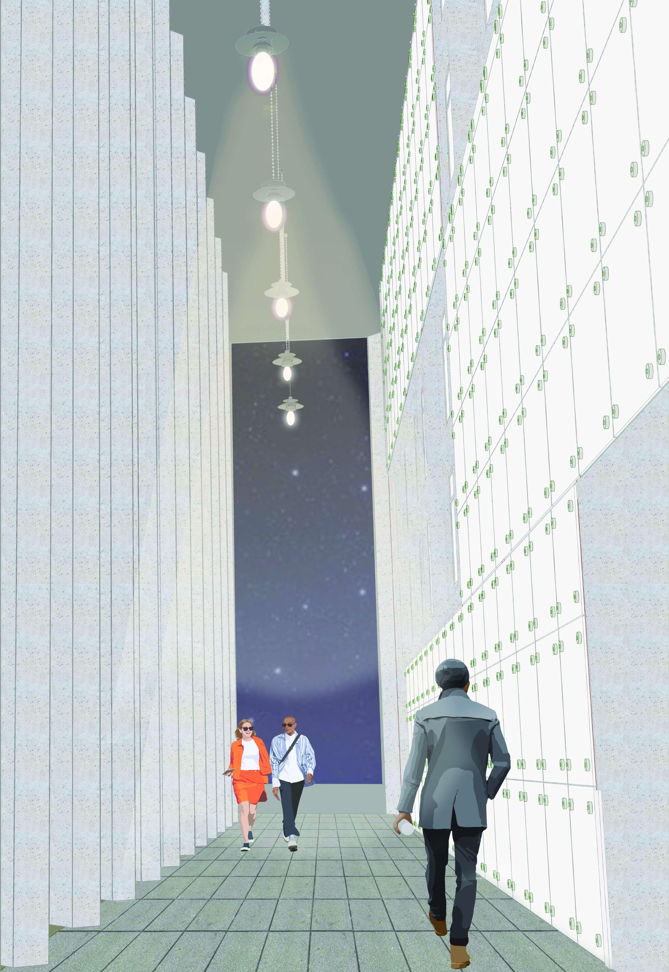
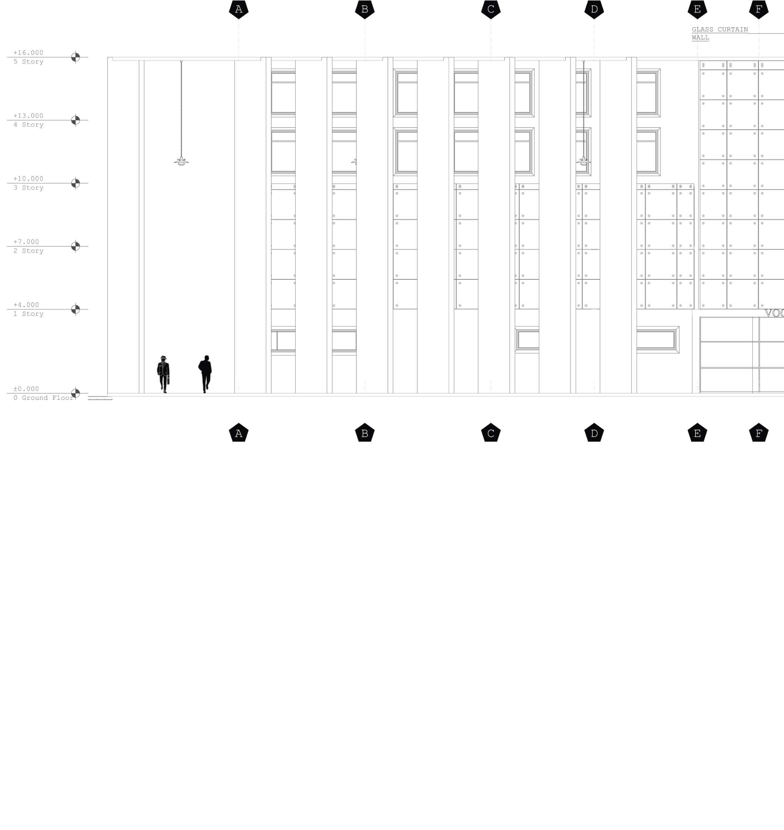
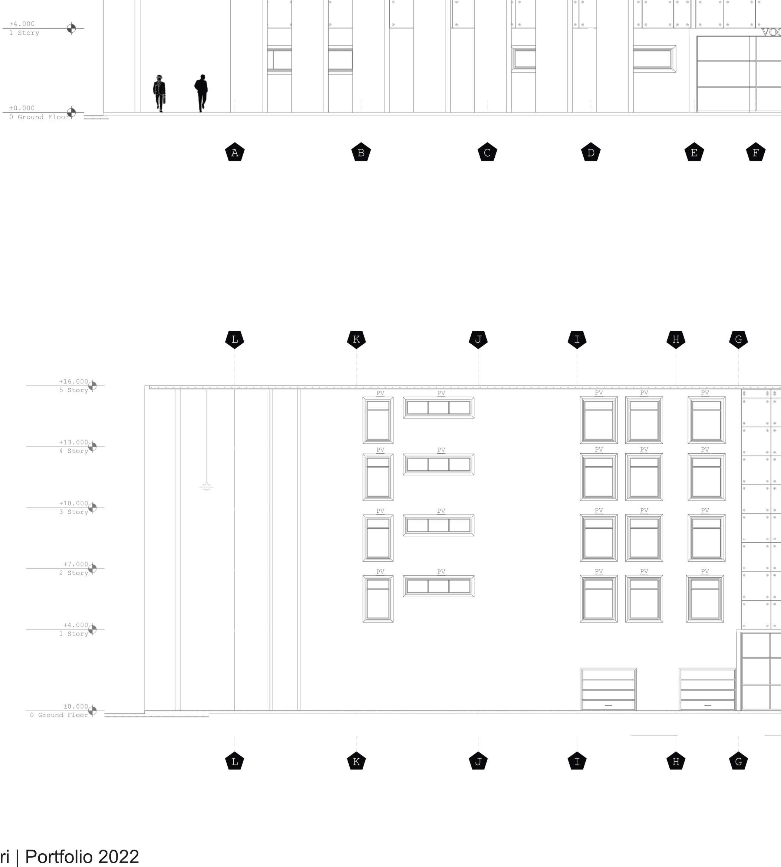
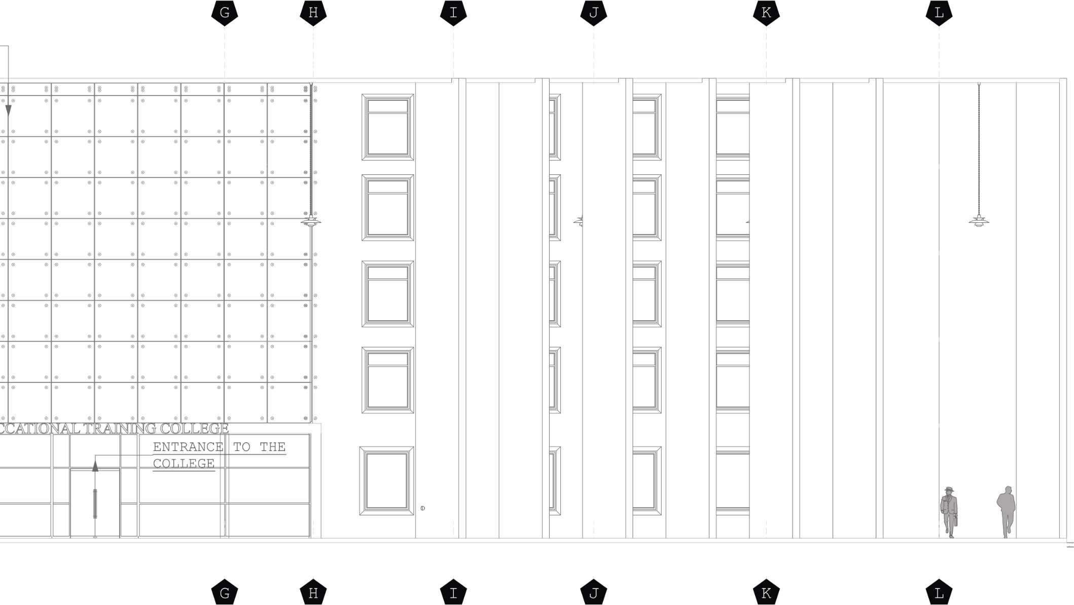

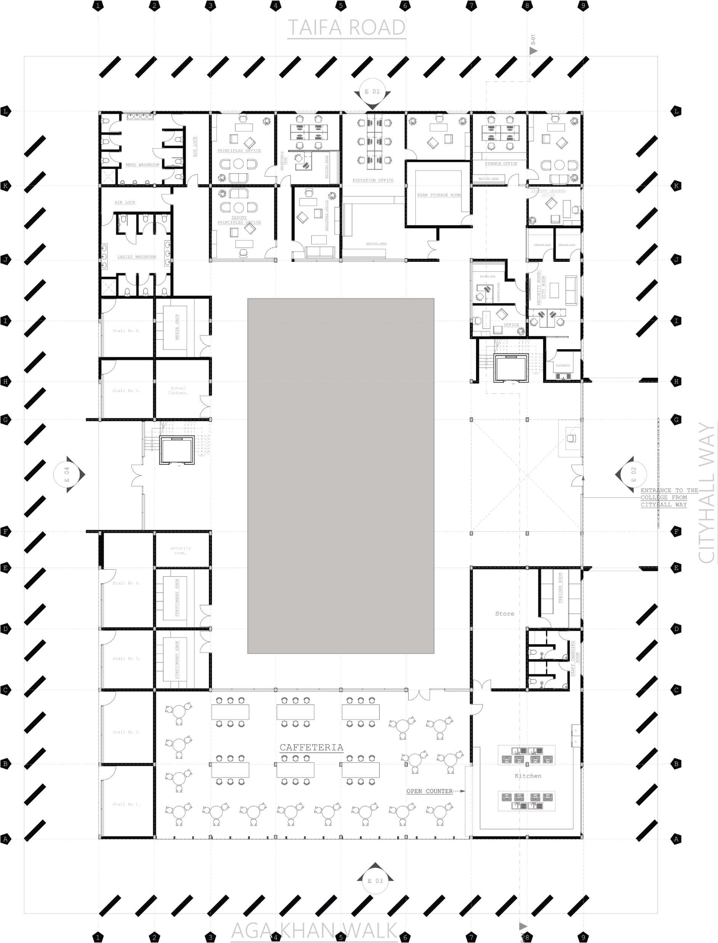

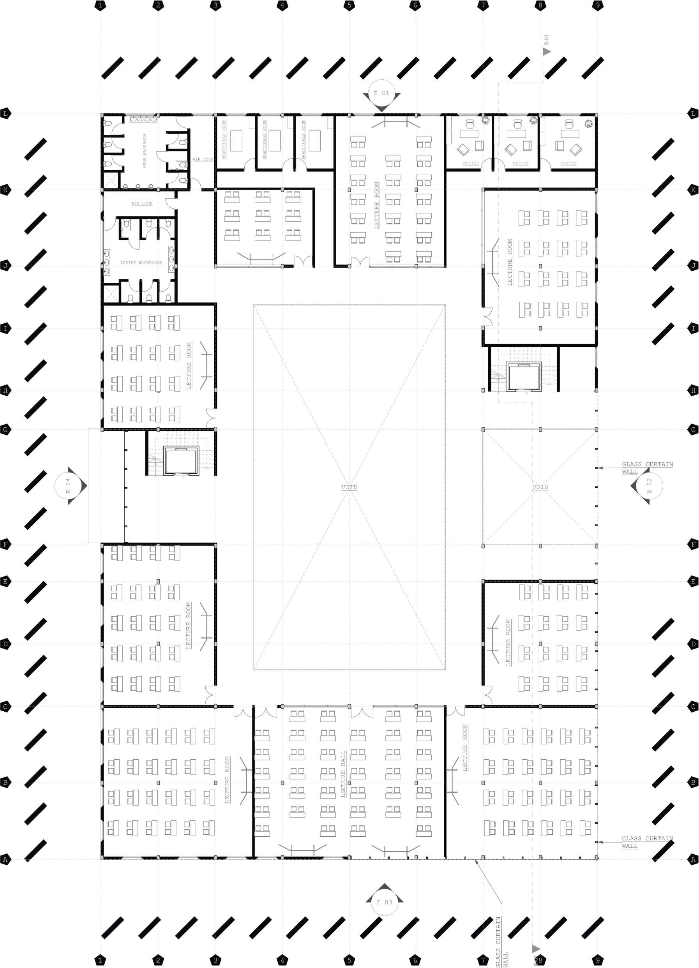
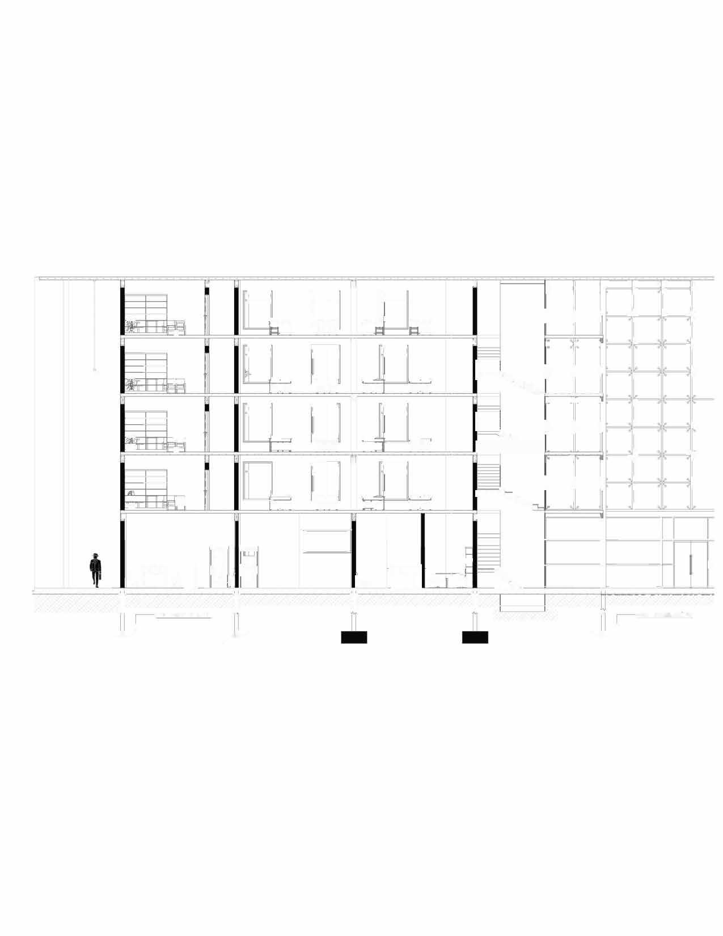
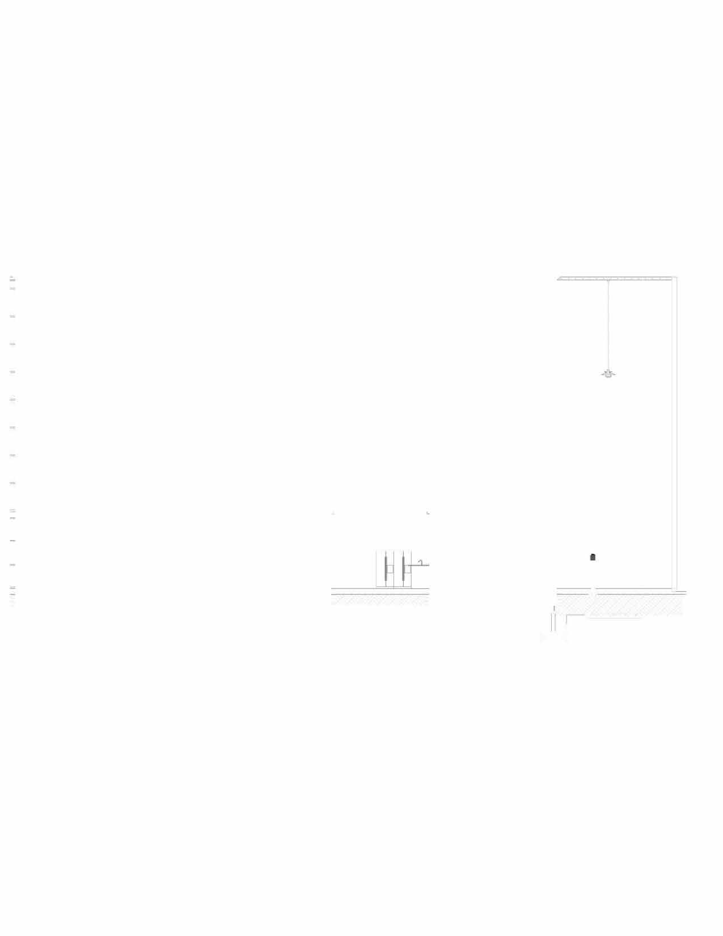
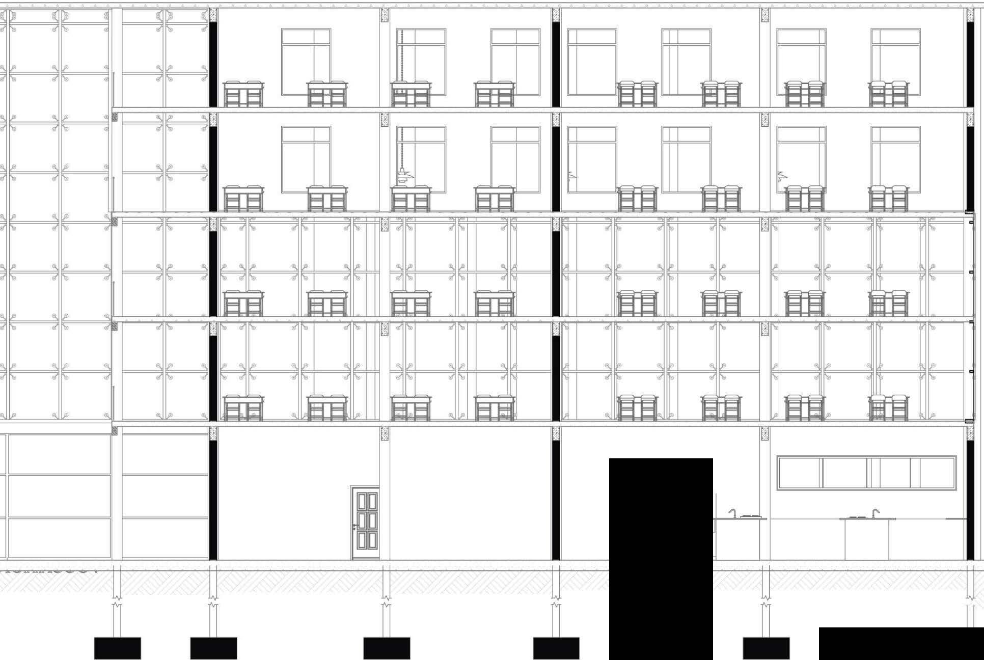
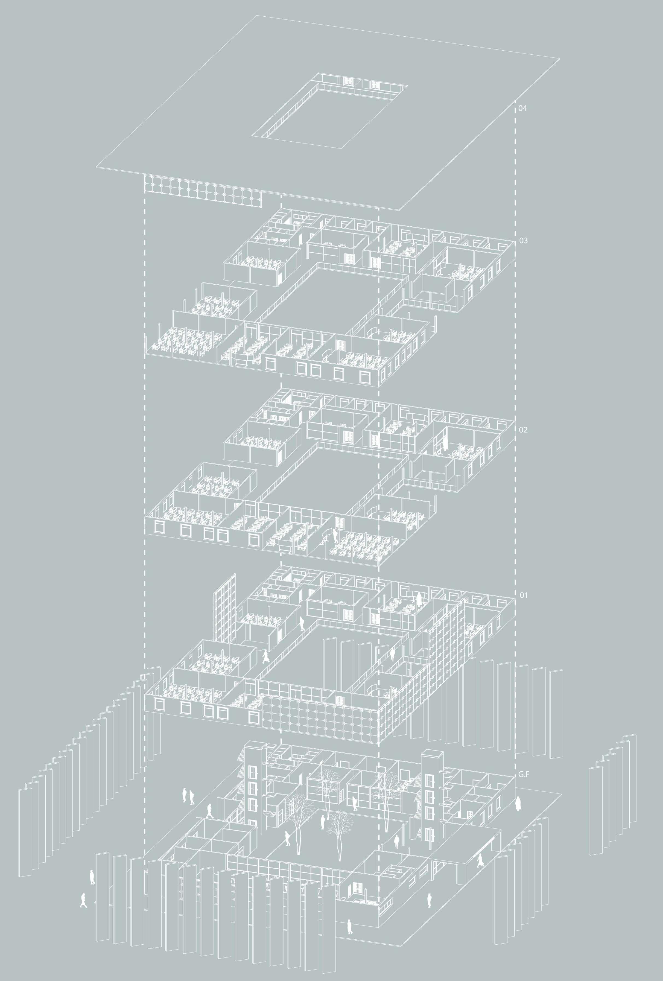
Anything created by human beings is already in the great book of nature” Antoni Gaudi