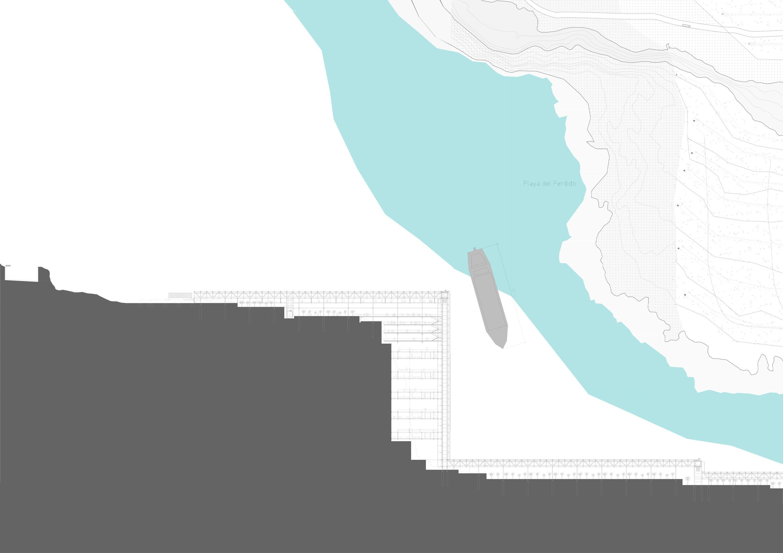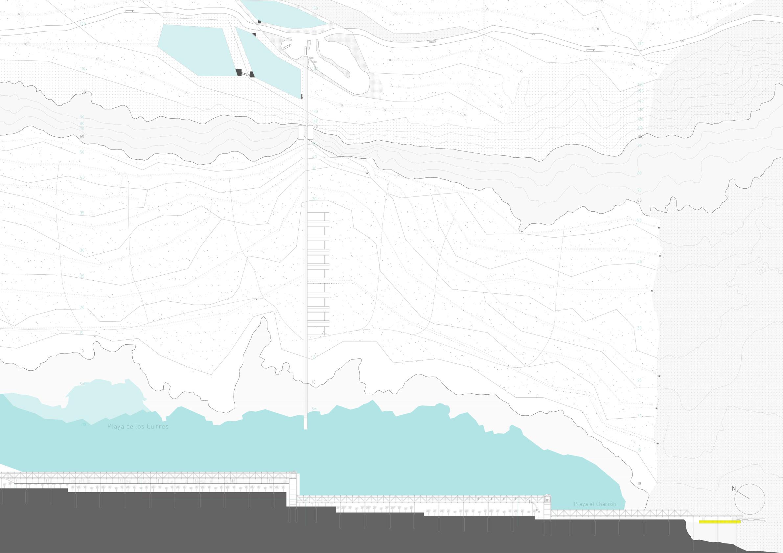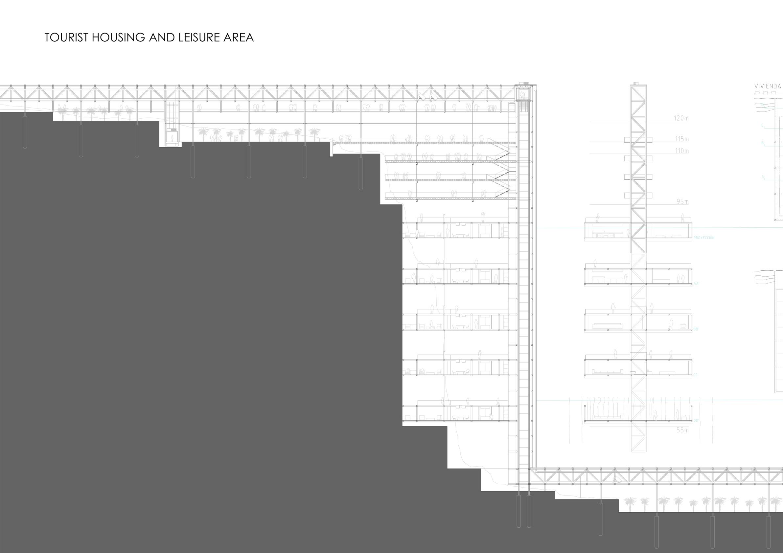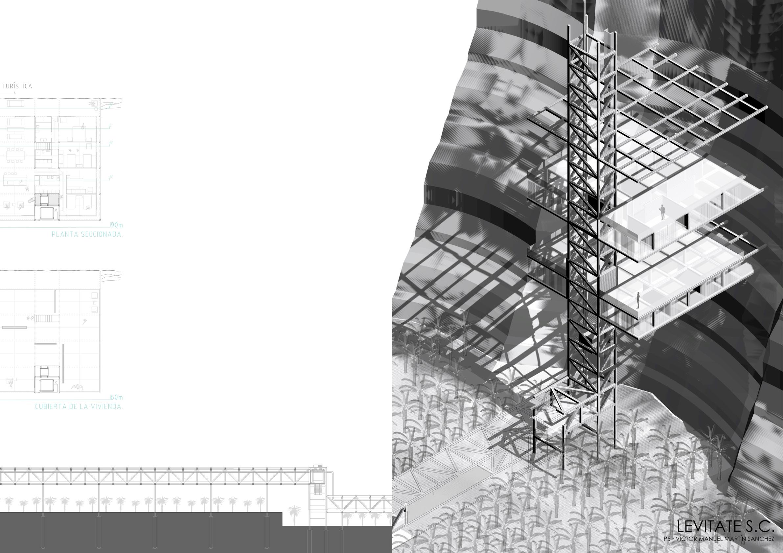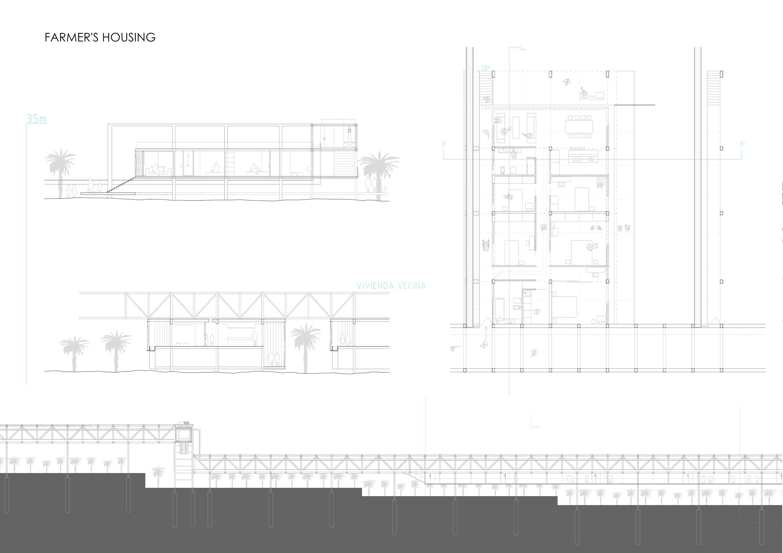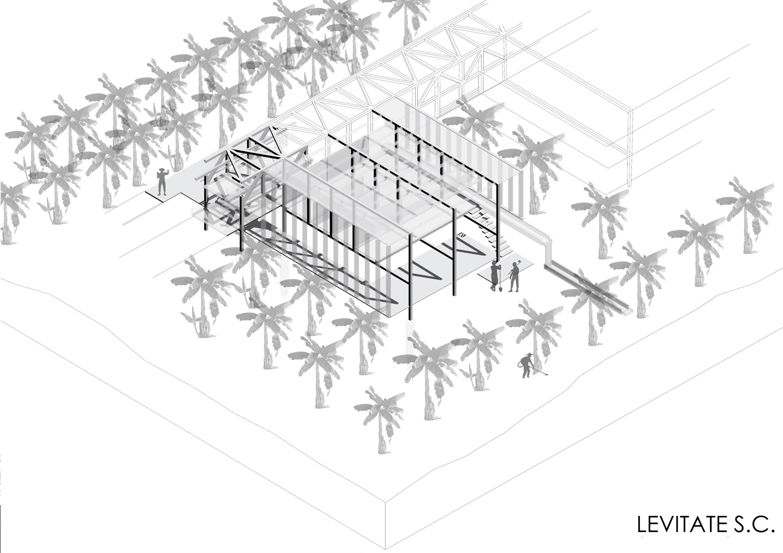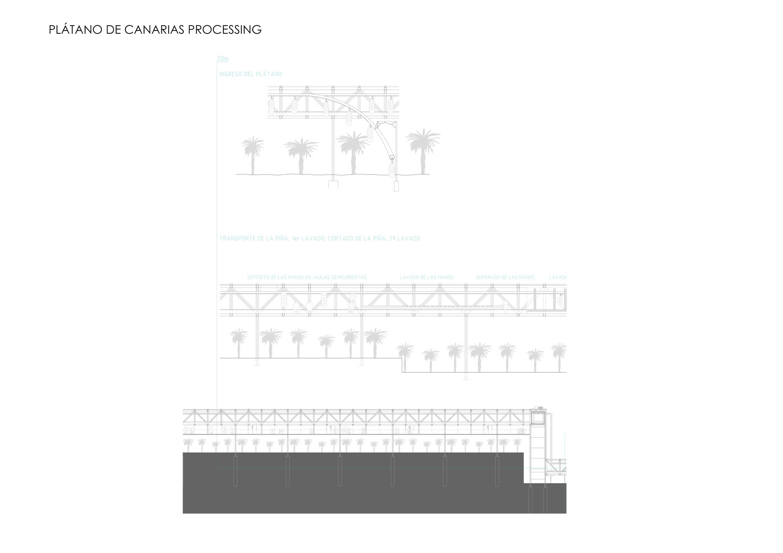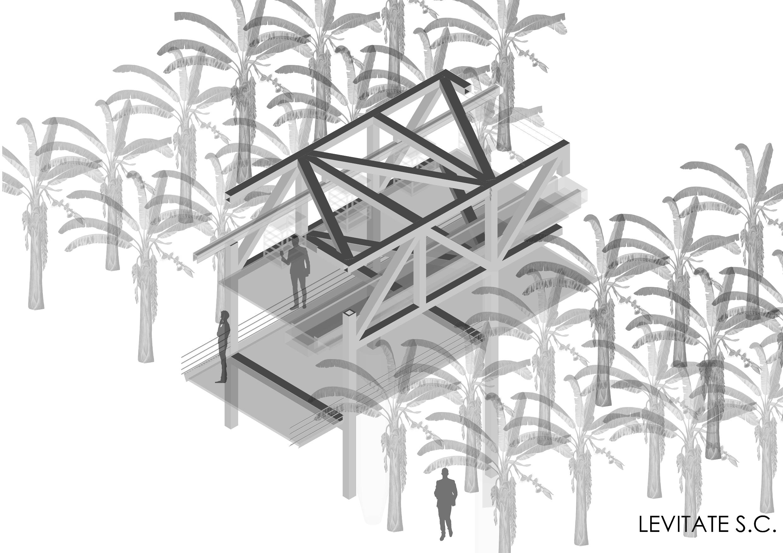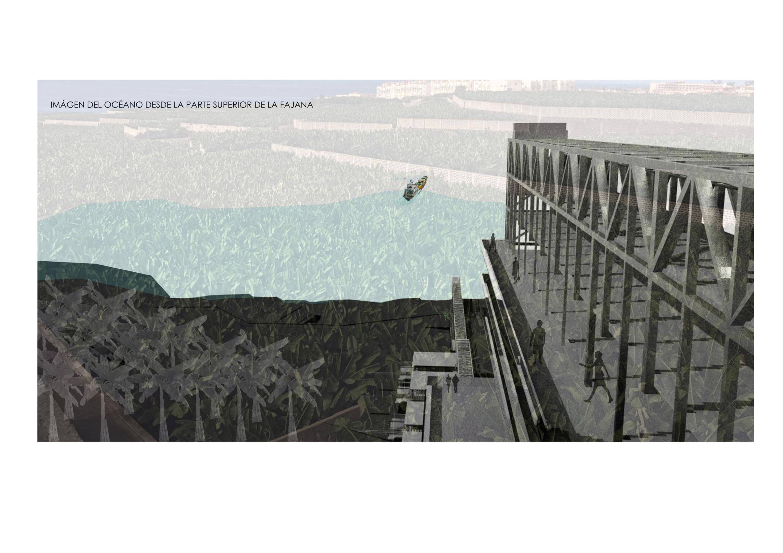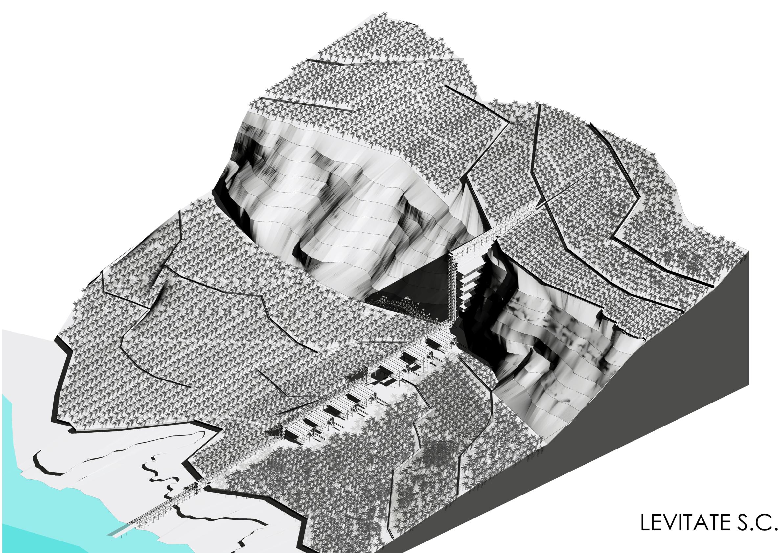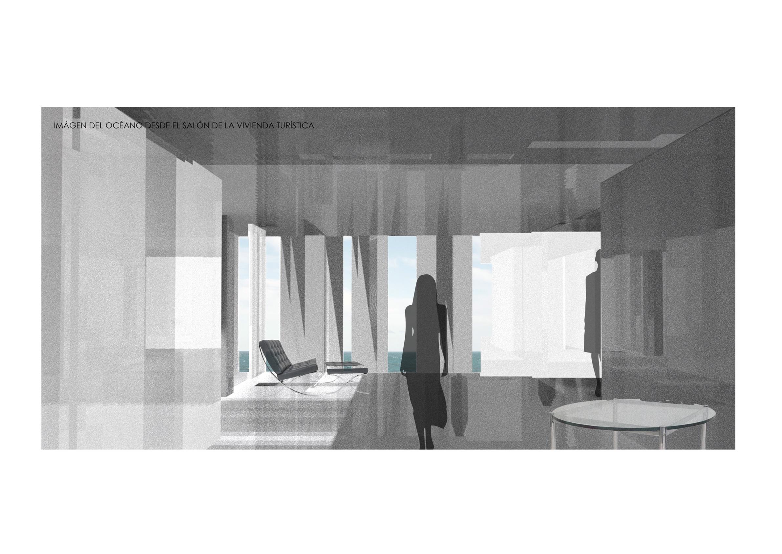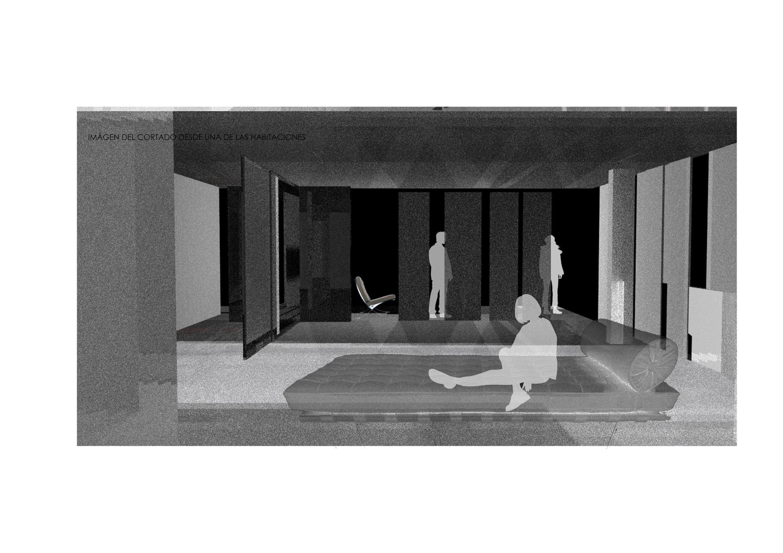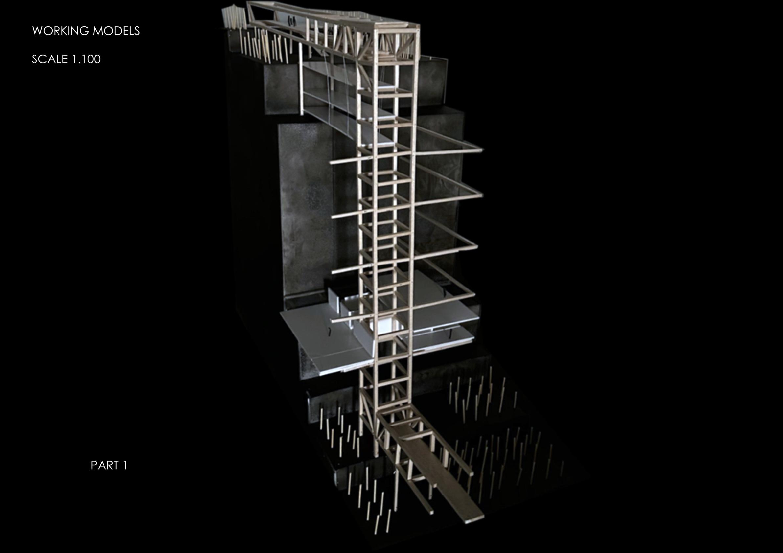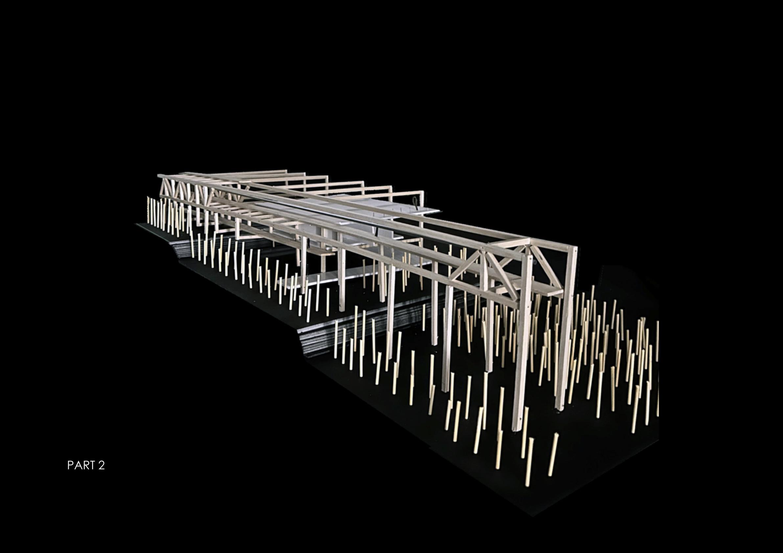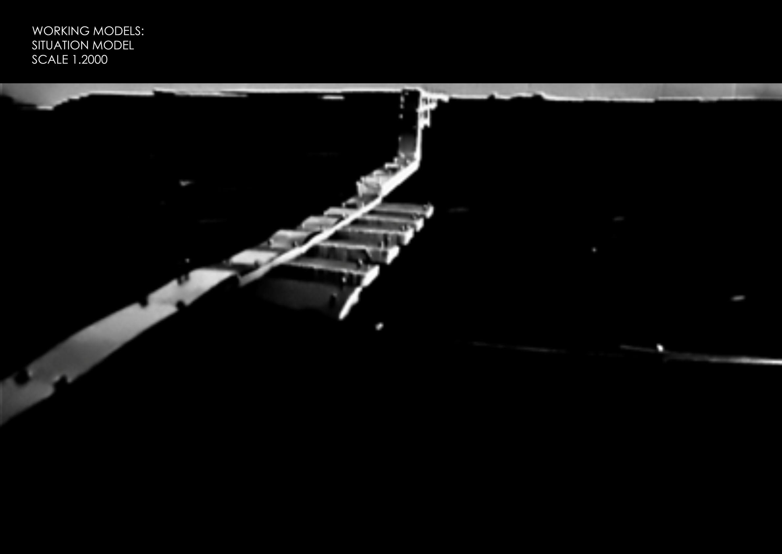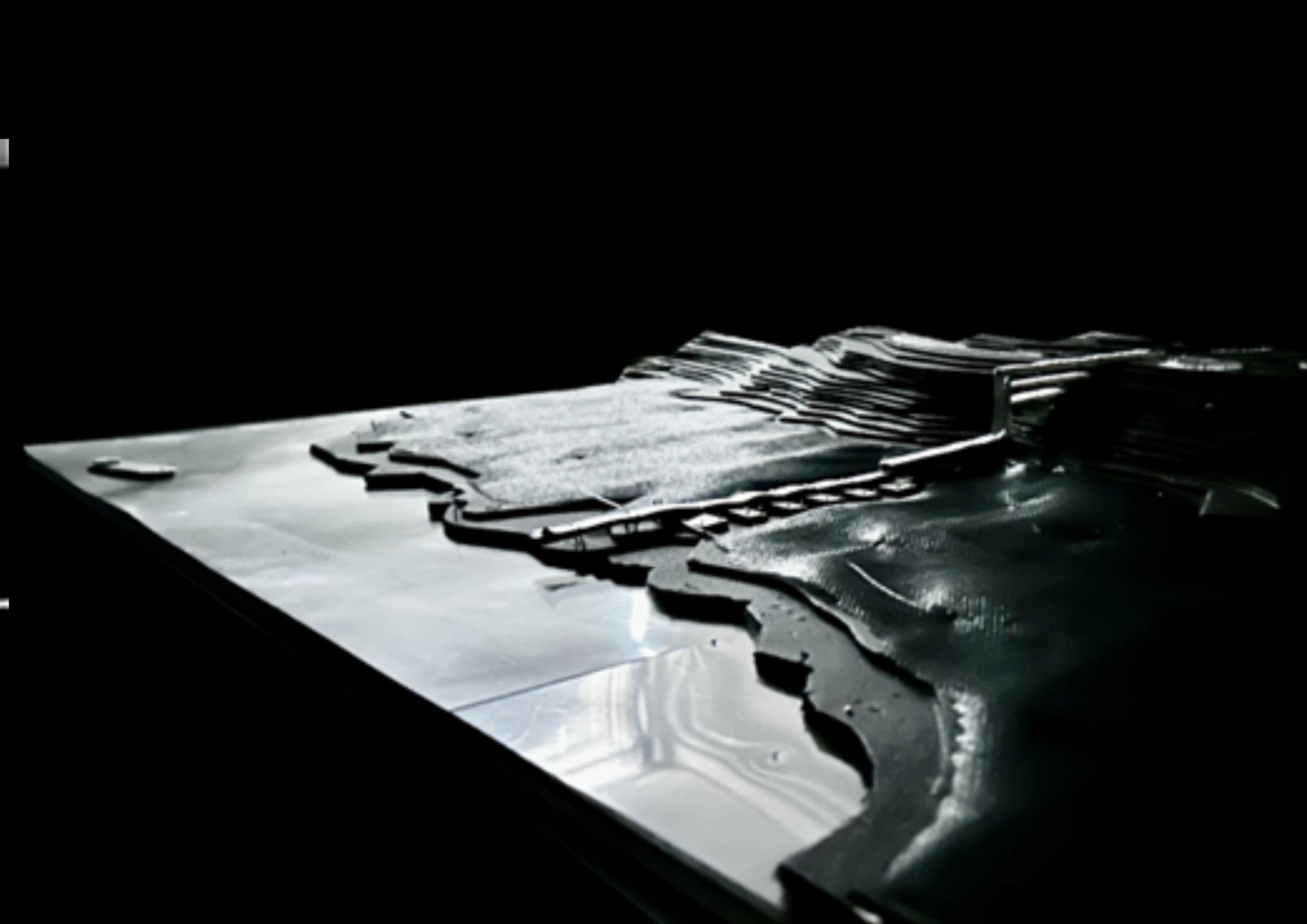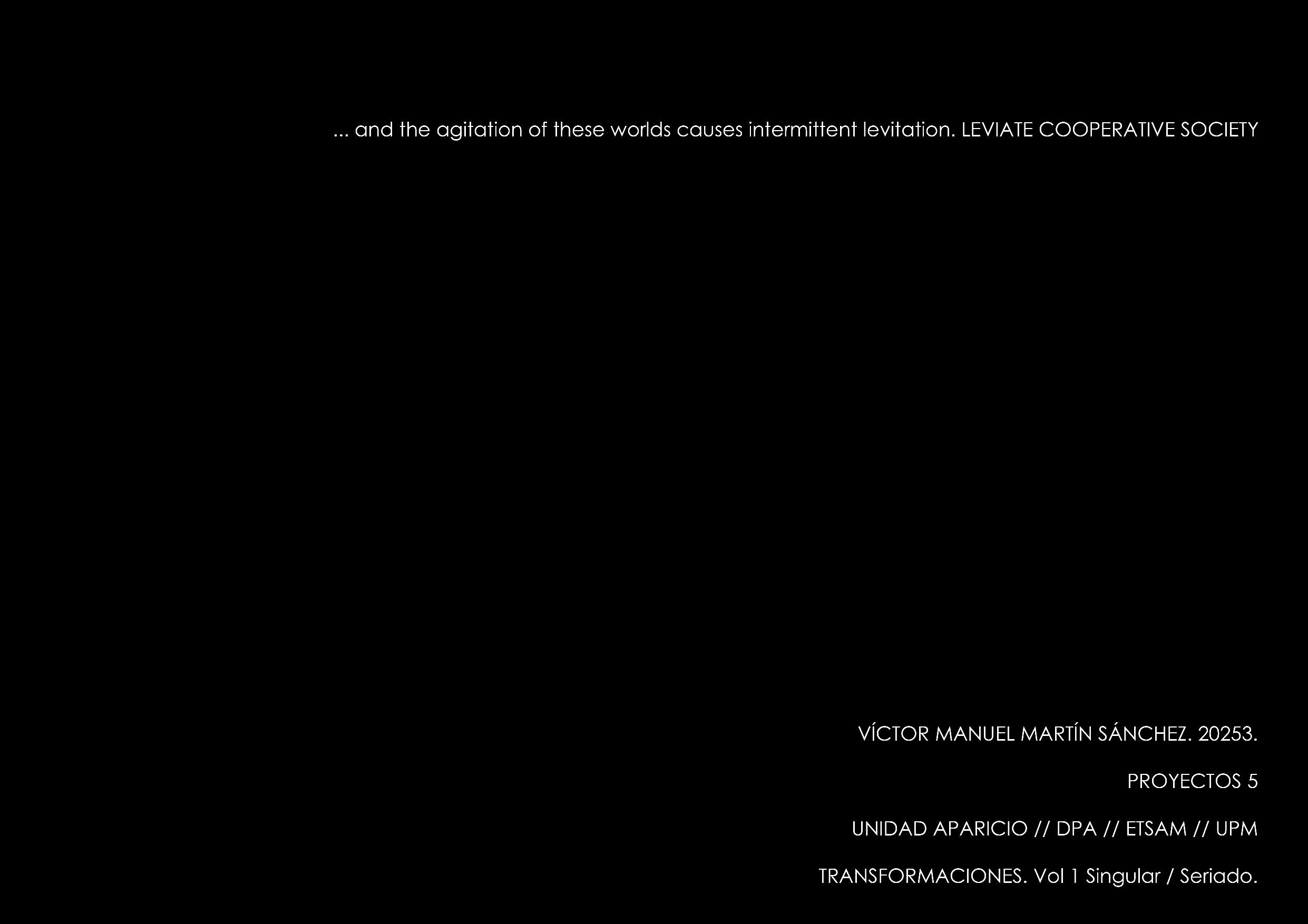PROYECTOS 5
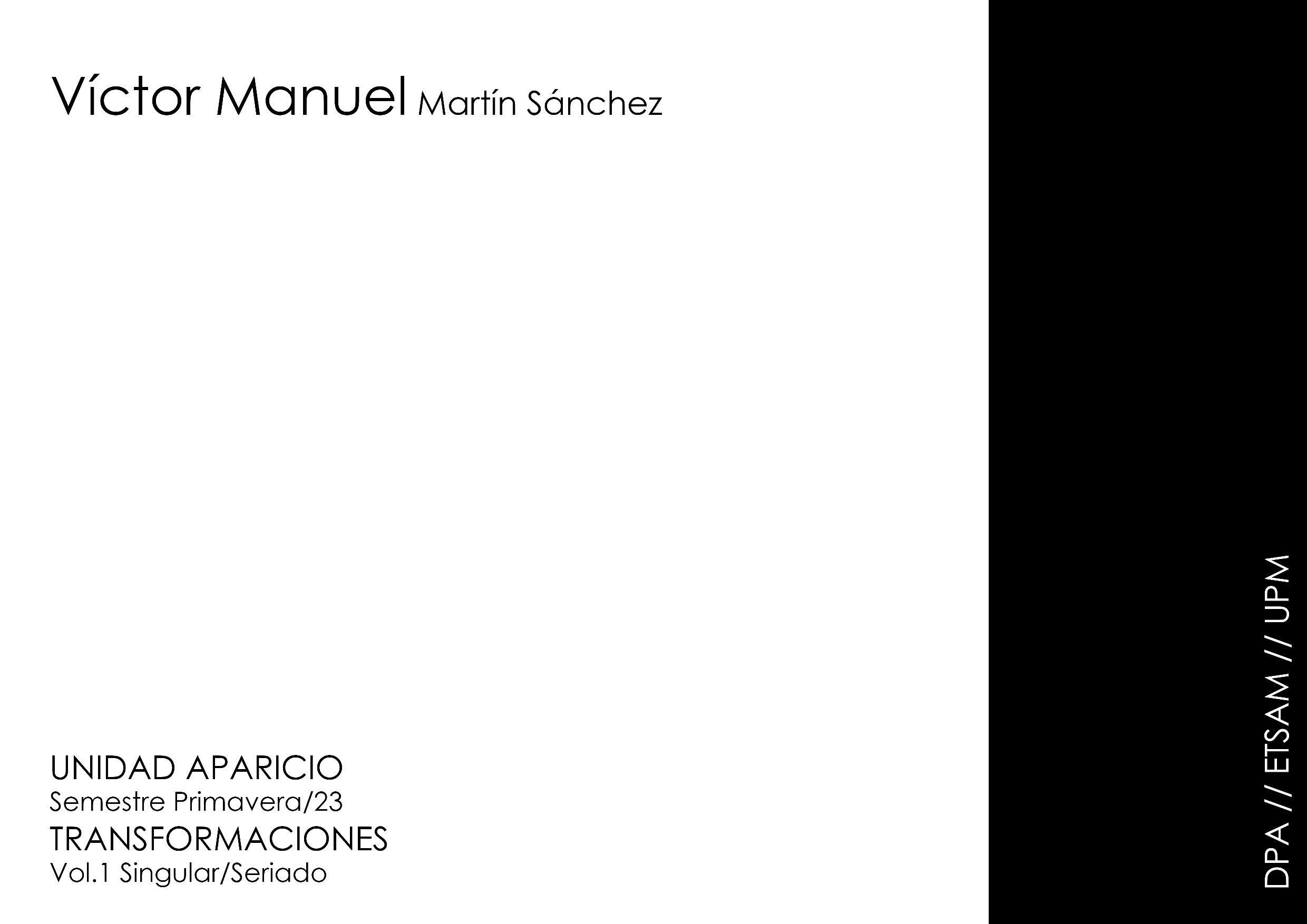
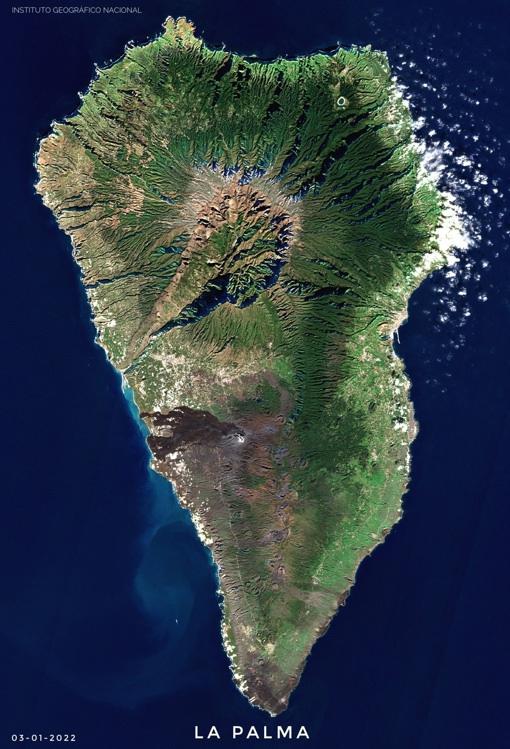
Parallel worlds, complementary lives, given functions, others acquired...

PROYECTOS 5


Parallel worlds, complementary lives, given functions, others acquired...
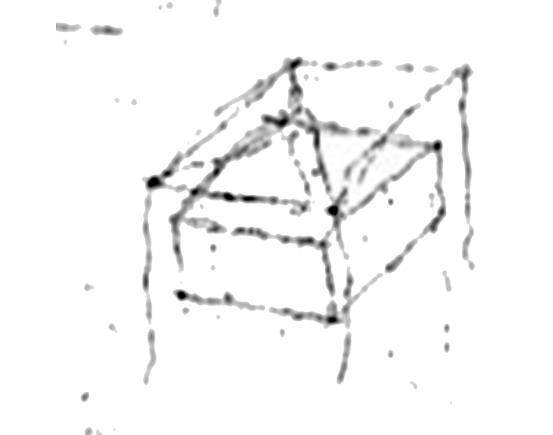
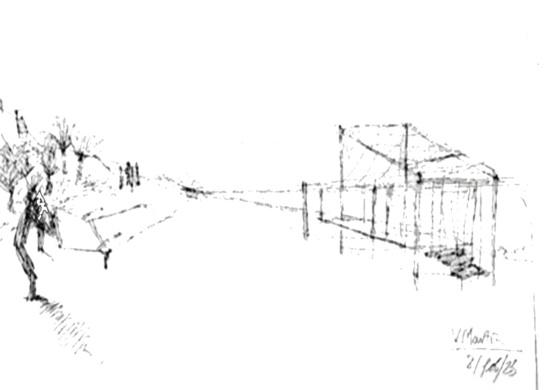
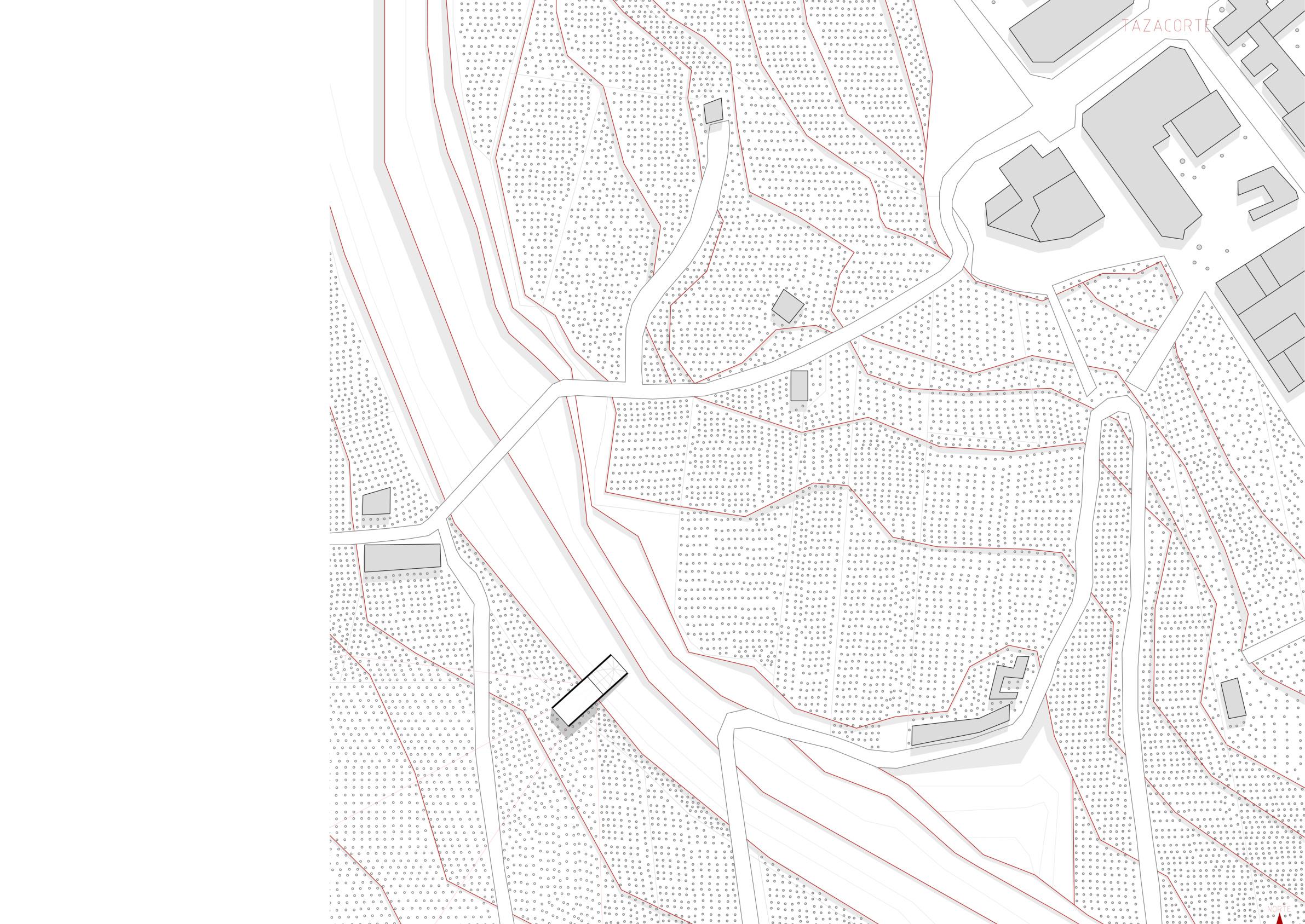
It is a reversible house located in the municipality of Tazacorte. The house responds to the terms of sustainability and resilience. The habitable volume appears supported by two porticos, the only pieces that would remain after the disassembly of the house.
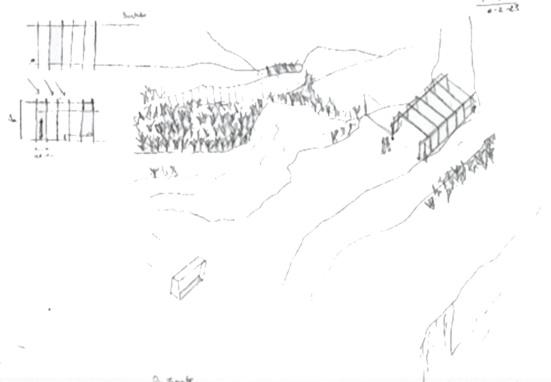
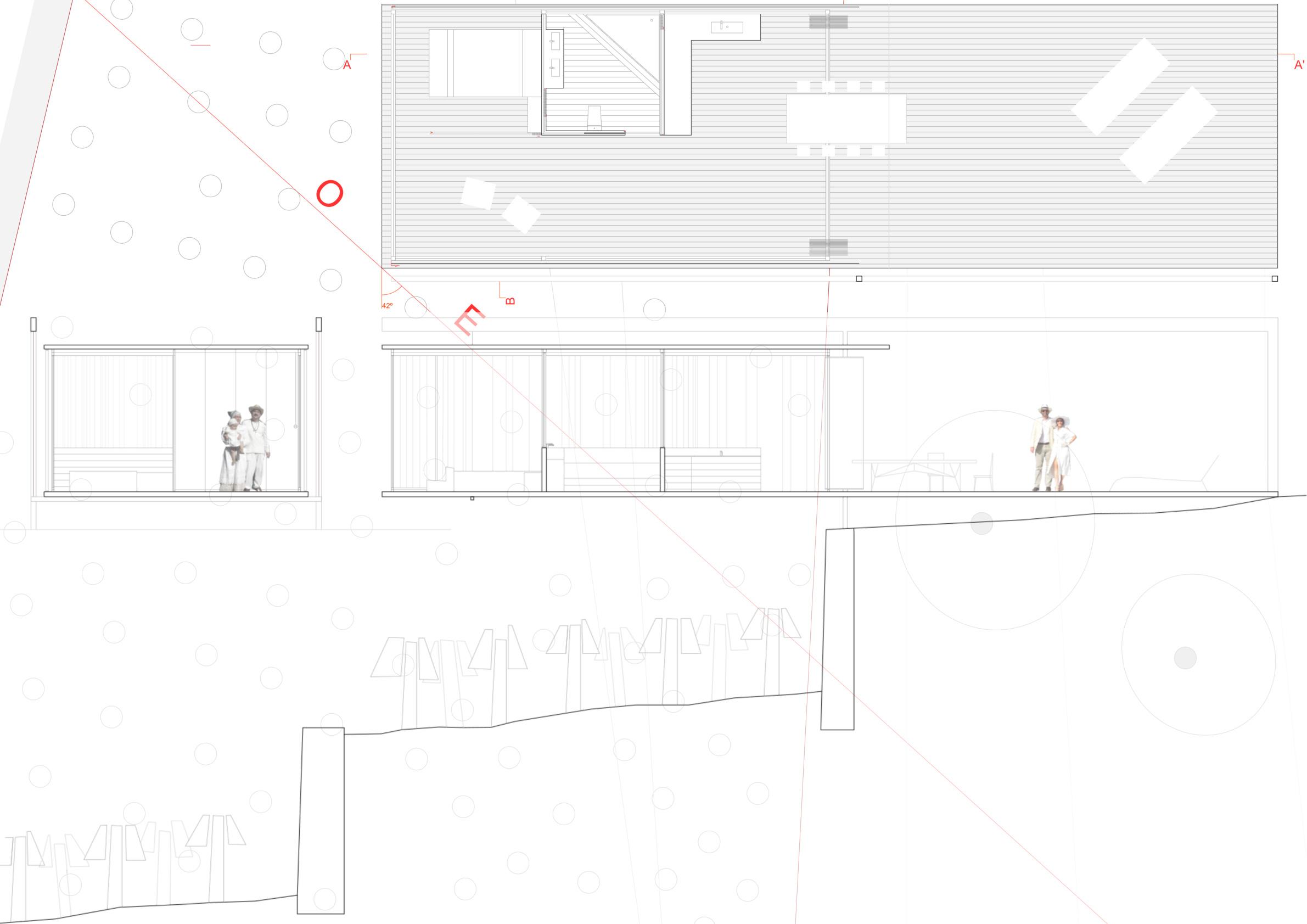

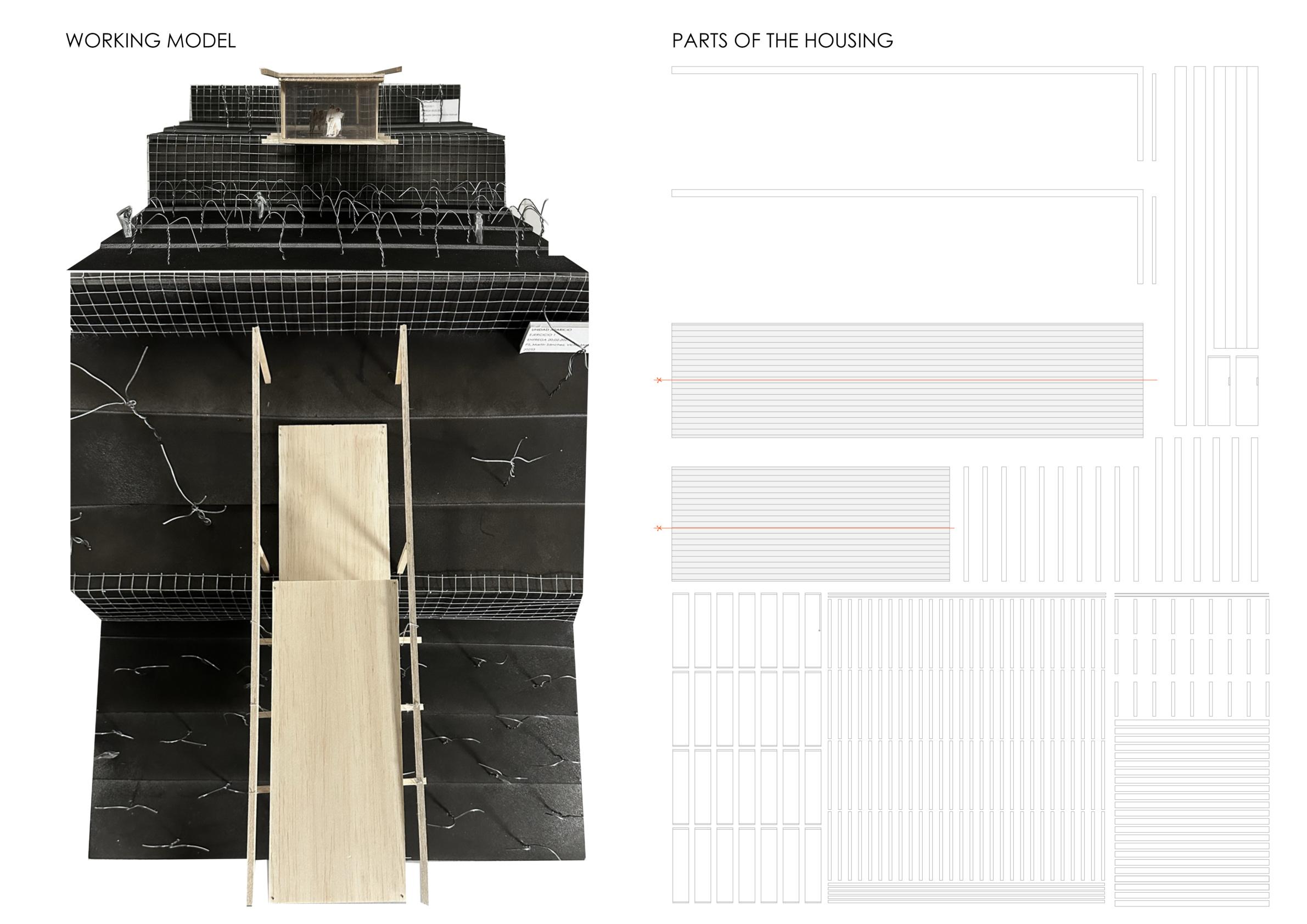
In this project we jump to the large scale. Ten rural farms with three combined uses are being developed, betting on the development of a farm model that combines natural uses, housing for farmers and tourist housing. It has been decided to include the three uses in the same band, transversal, which summarizes the entire project in one, on an industrial scale. The conquest machine respecting the landscape created by the lava in the context at hand.
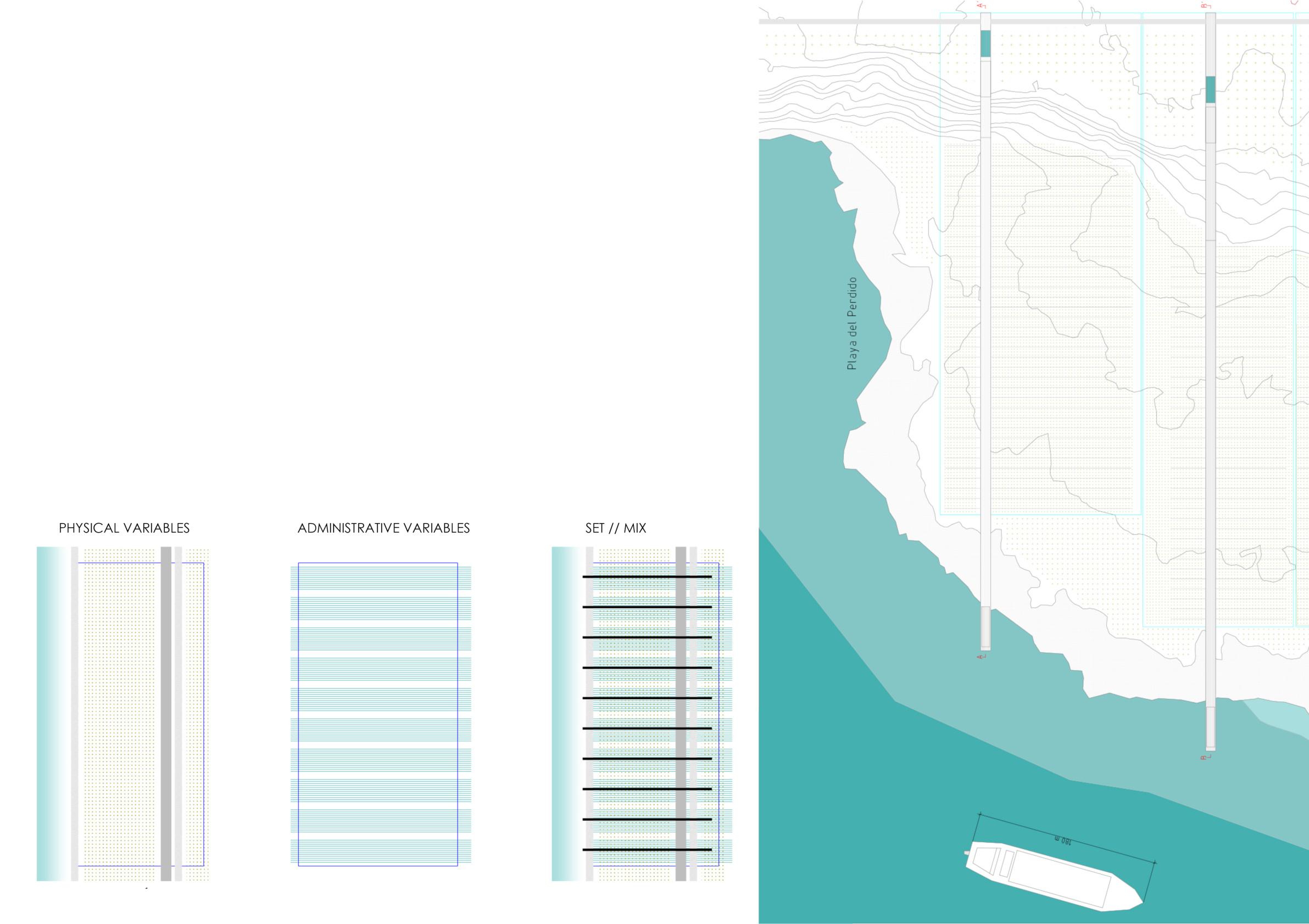
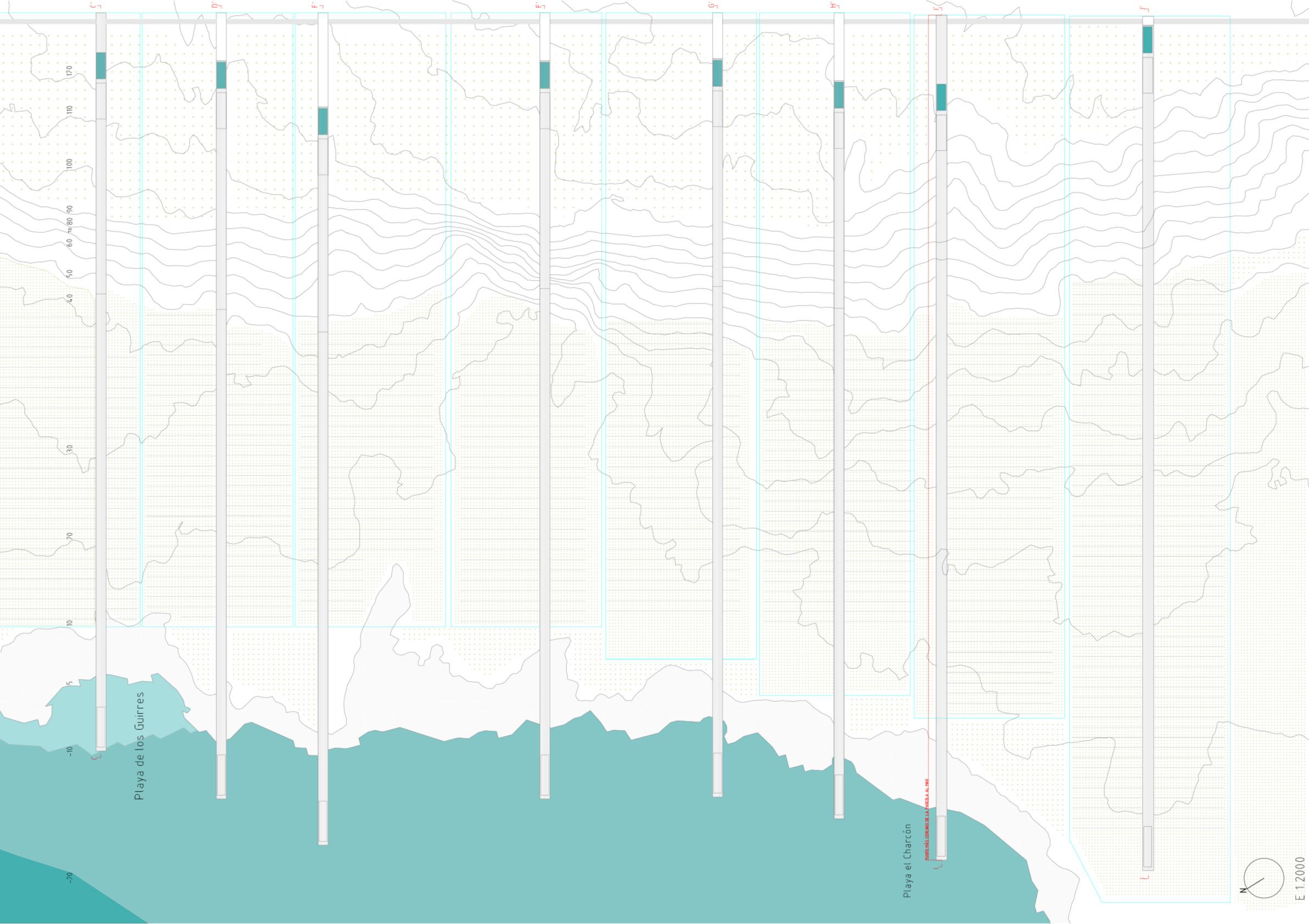
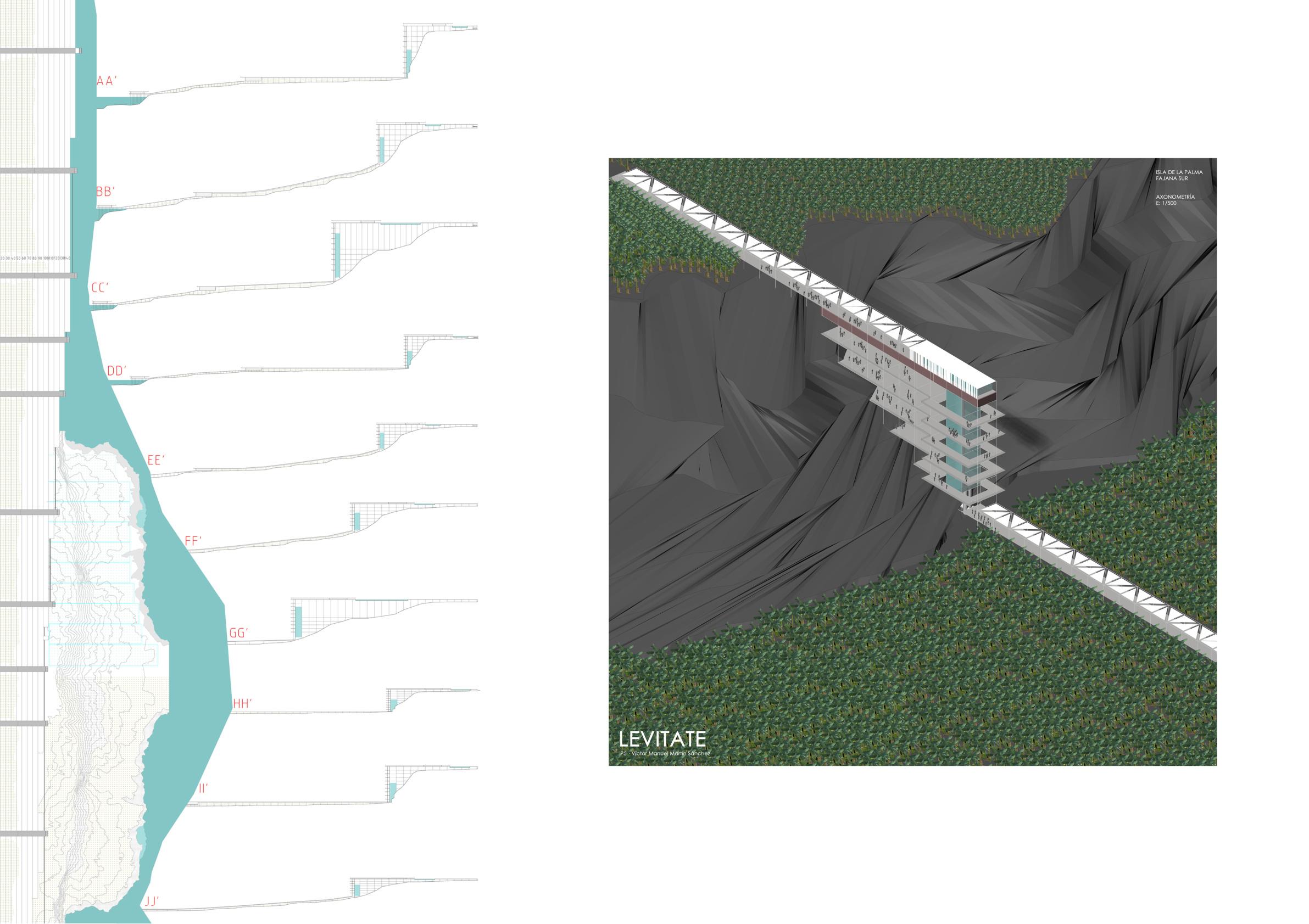
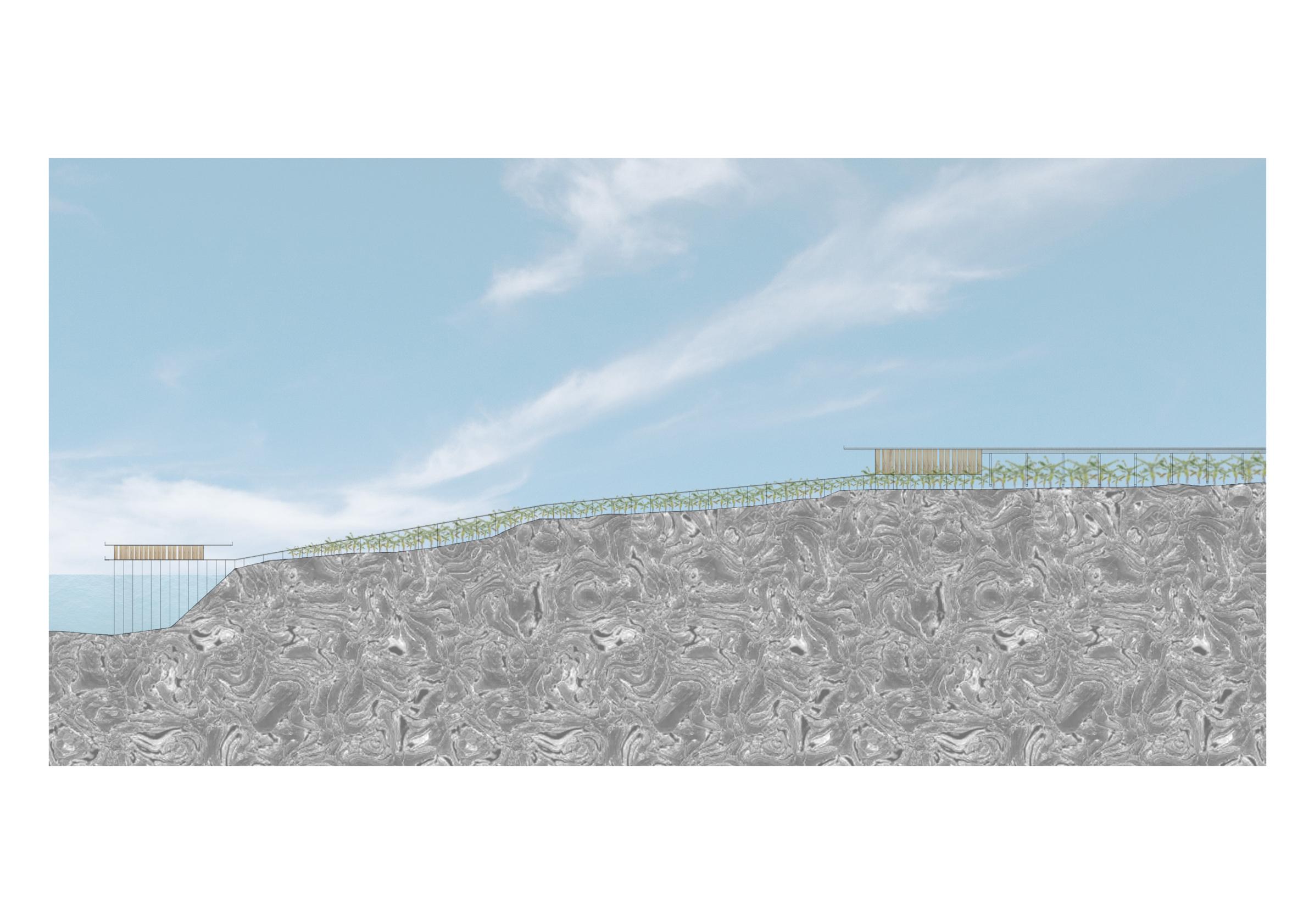
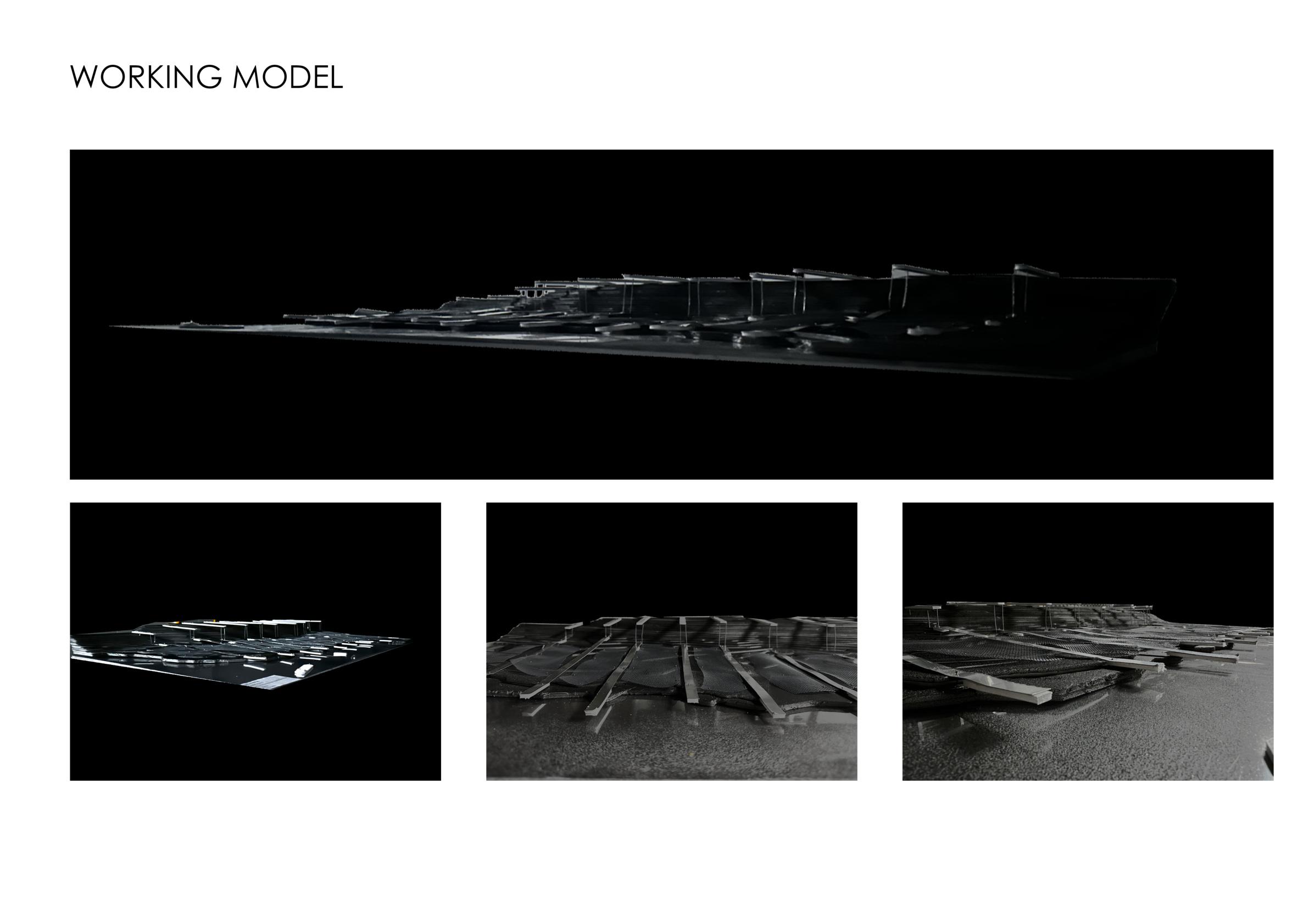

This third exercise addresses the urbanization of one hundred homes in Tazacorte. The four clear lines of the building are intended to be located on the line of maximum slope of the site, giving rise to spaces of interest. The use of public and shared pavilions predominates, the result of neighborhood coexistence and sharing. In addition, the project includes areas of shared orchards and other natural areas to respect the half price for the responsible and sustainable construction of the new housing project on the site.

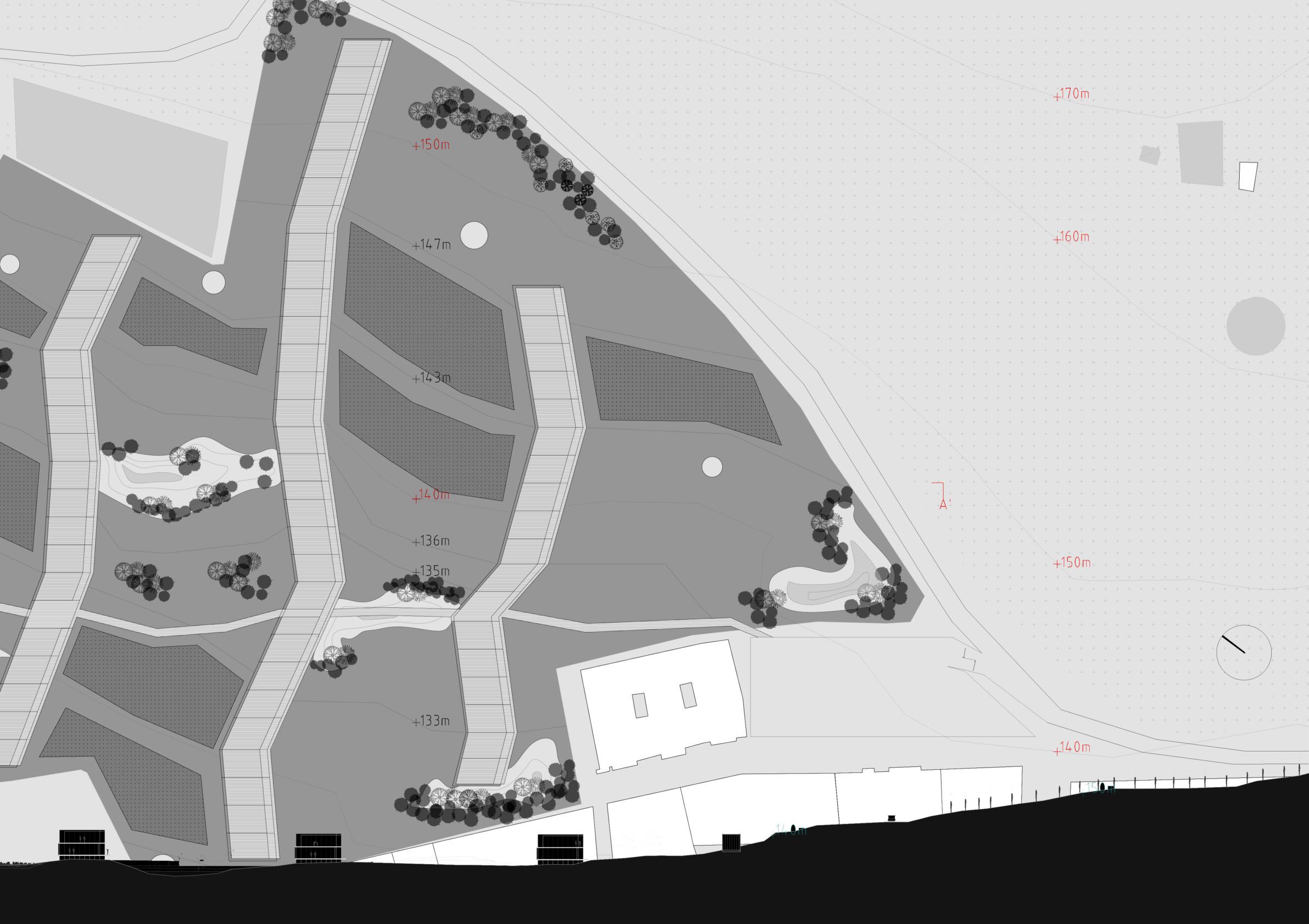
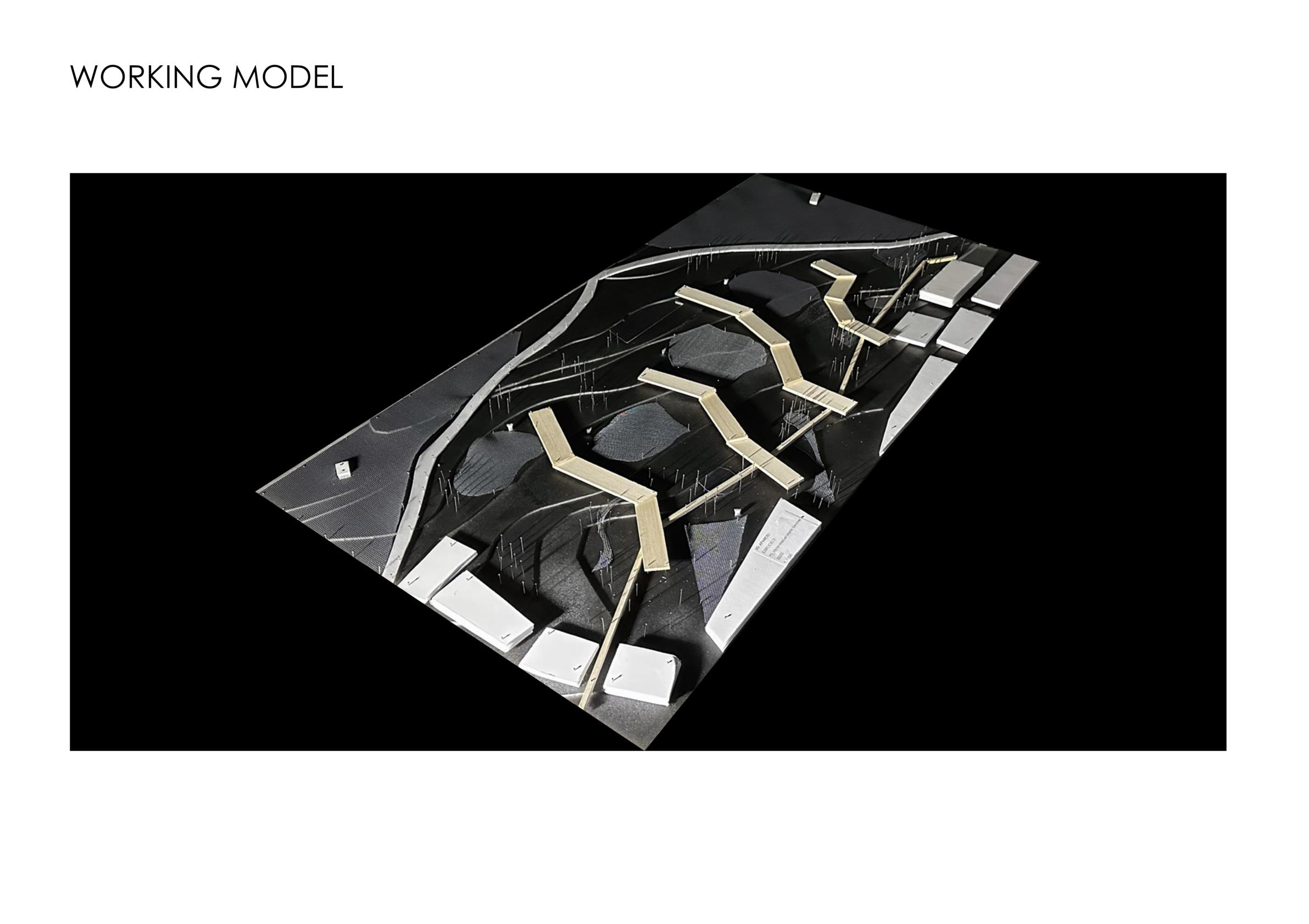
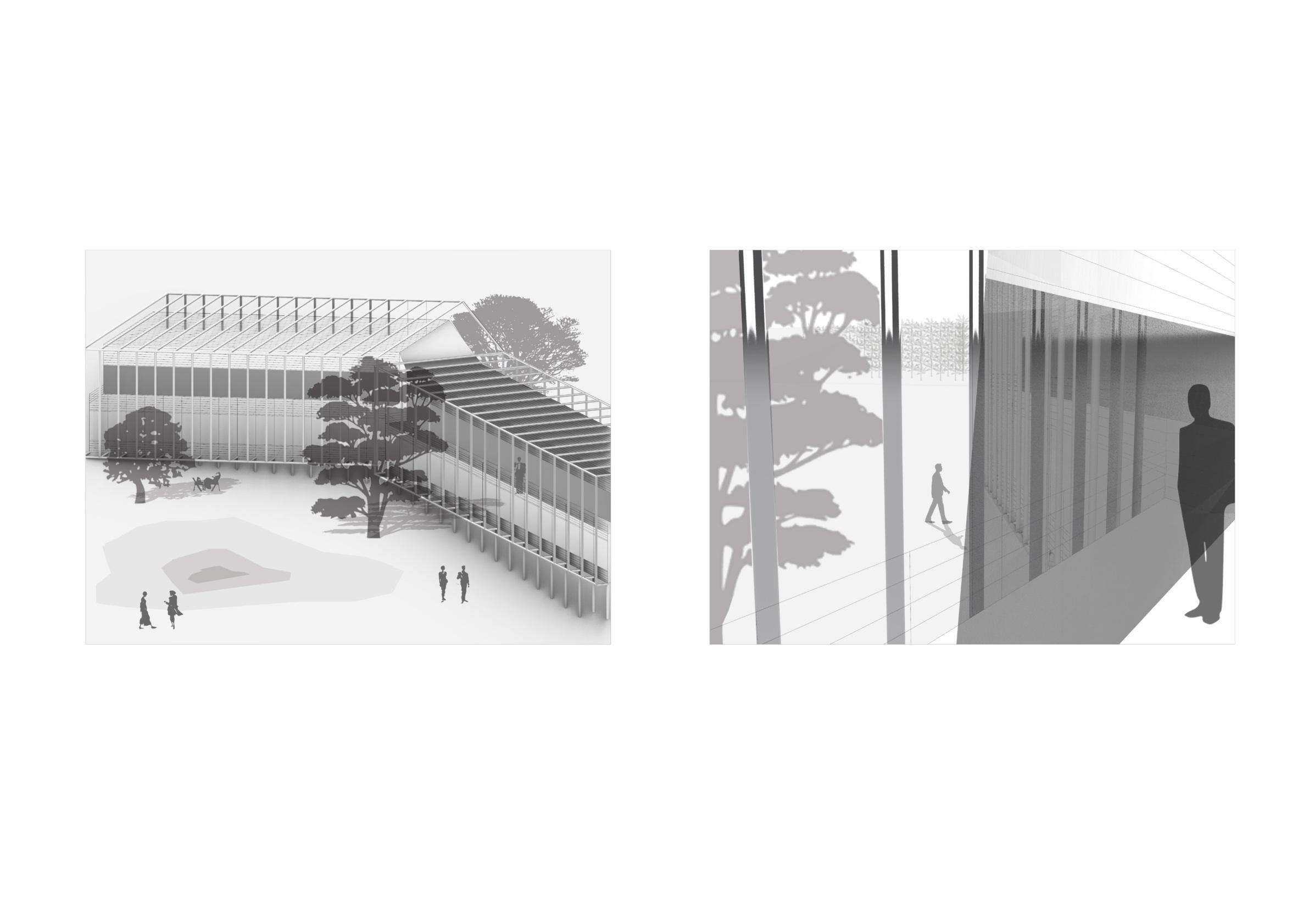

The architecture does not only have to respond to programmatic questions with more architectures. Architects must use their architecture as a support in the territory, but the idea, as for example in this project, is not only addressed about this great infrastructure, but also about how to use it, how to live that space, what is the social contract, of its inhabitants, thus the Levitate cooperative was born, an evolution and radicalization of exercise two. A large industrial banana production machine that aims to address each and every one of the proposals of the inhabitants who want to inhabit it, of the people who want to visit it... a single clear gesture to, respecting the environmental and landscape variables, comply with the statement and bring the architecture of the industrial space to the maximum efficiency and resilience in the context.
