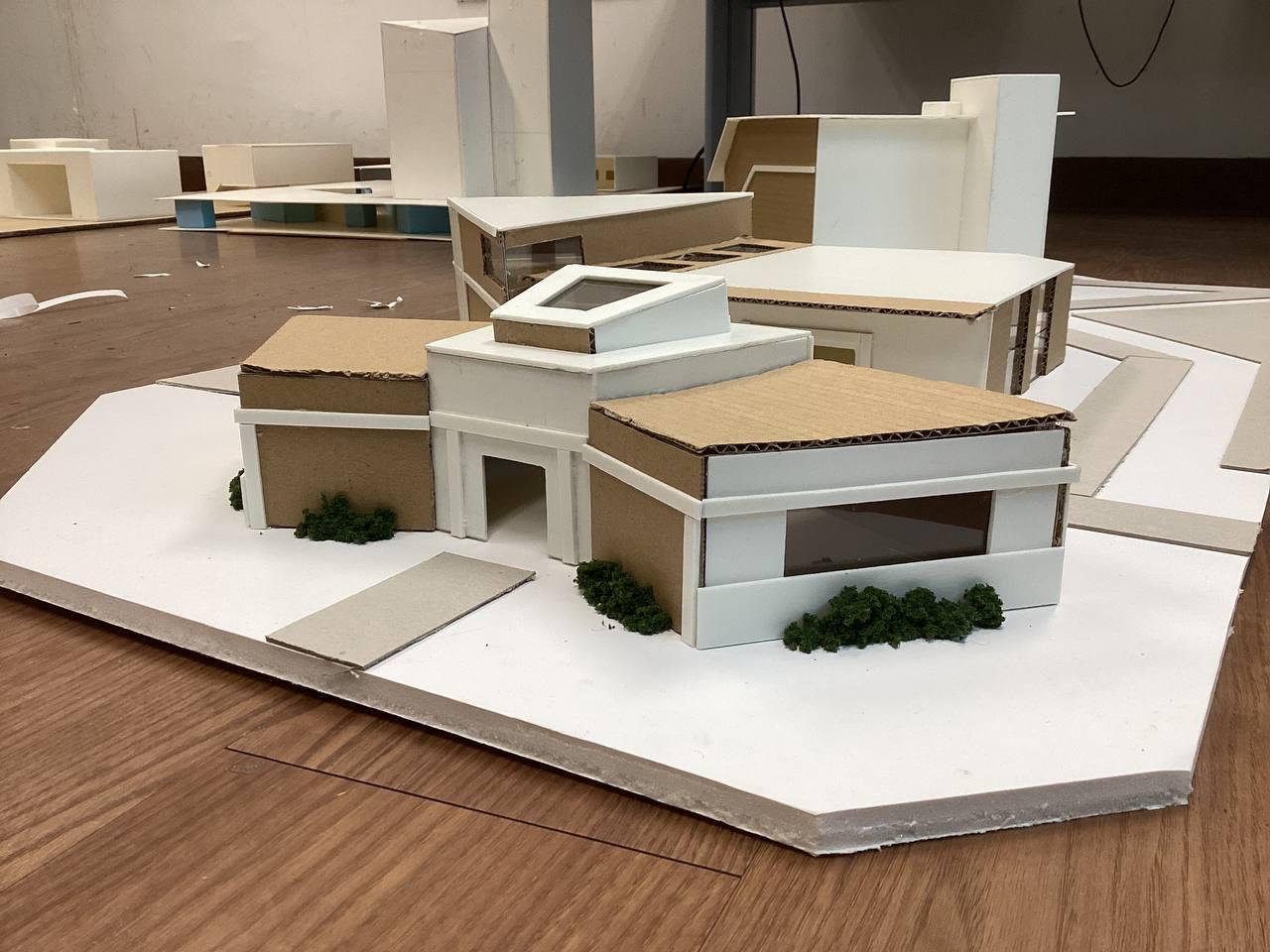Portfolio



CONTACT
+65 8900 7825
victoriayongjy@gmail.com
PSLE
Greenridge Primary School
11 Jelapang Rd, Singapore
2013-2018
O Level
Zhenghua Secondary School
62 Bukit Panjang Ring Rd, Singapore
2019-2022
Ngee Ann Polytechnic
535 Clementi Rd, Singapore
2023-2026 (current)
SKILLS
Creativity
I am a student passionate in Architecture and looking to develop my expertise in everything related to design I am a logical, adaptable, and open minded person who does her best to resolve challenges and conflicts I love exploring and looking up other design forms and further diving into them. My hobbies include knitting, beading, and other forms of fiber art and handicrafts
2019-2022
Edusave Awards (EAGLES) 2022
Art Club’s Vice President (2021-2022)

Class Vice President 2021
ZEST Arts Festival Booth Holder
(Participation)
STEM Workshop from NTU (Participation)
Teamwork
Meeting deadlines
Presentation compromise
Resilient
Adaptive
LANGUAGE
English
Chinese





We were tasked to create an A4 sized maze for our starter AutoCad project. During my design journey, I encountered the obstacle of not being able to test my own maze as I already knew the path. I was with my friends at the library and soon realised that I could use them to test out my maze. The photos on the left show different stages through the process of building walls before finally landing on the final creation.



ABOVE:
This was one of the last few floor plans I did in my first semester. It is more complex than the one on the right. It is the floor plan for one of the buildings in my final year project, the second version of the building after it has been transformed for an event.

This was our second AutoCad task, after the maze. We were taught the basics of doing floor plans on AutoCad, and were taught how to add free elements into our projects and add doors. Windows were taught in a later lesson which is why there is a lack of them here.





These images show my prototype of my finalized design for this studio assignment.
I intended to create a versatile organizer, where the user would be able to adjust the spaces in the holder accordingly to their needs.


The sketch on the side shows an office building that I designed which include designated spaces for vertical farms and green walls. These are meant to help enhance the building’s cooling systems and filter filter the natural lighting so that it wont be as glaring on the eyes. These sketch is a side elevation and u can see the different levels in the building, along with the elevators and farms.



The images up above display several Sketch-up renderings of Street View locations for my final semester project. They depict the area ' s surrounds, such as the student lounge and the canteen, and were taken from places outside the museum. Getting everything down to scale and making it look standardized was quite difficult.




My first class for the term was going on-site to The Grandstand, and I really enjoyed it because I liked being able to find my own distinctive composition of the building and draw it out. It took me some time to figure out a perspective I liked, but in finally, due to the fact that had looked around the building on my own, I was able to find something different from my peers.




LEFT: This image shows the floor plan of my school campus with co-presence and active frontage.

RIGHT: A floor plan showing what I was going to cut out from the original Sketchup model

This poster advertises my main event for when my venue after it has been transformed. I was planning to hold an adoption drive and I used this poster to tell readers the days and location of the event.
I used the design elements of shape and colour through negative space and design principles of balance and emphasis to draw attention to the subject of the poster.




these photos show my 1:100 Scale Model of my finalized campus design. These were the 3 buildings that I chose to bring to life and further enhance. Doing this model was really fun and I really look forward to making more in the future.


Victoria Yong
2023 Design Portfolio
victoriayongjy@gmail.com