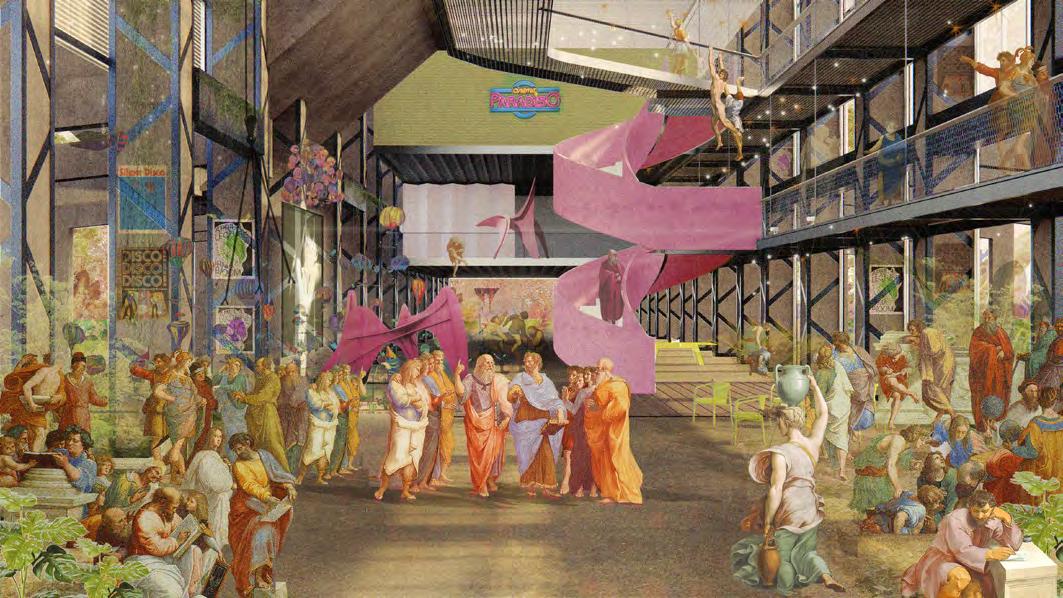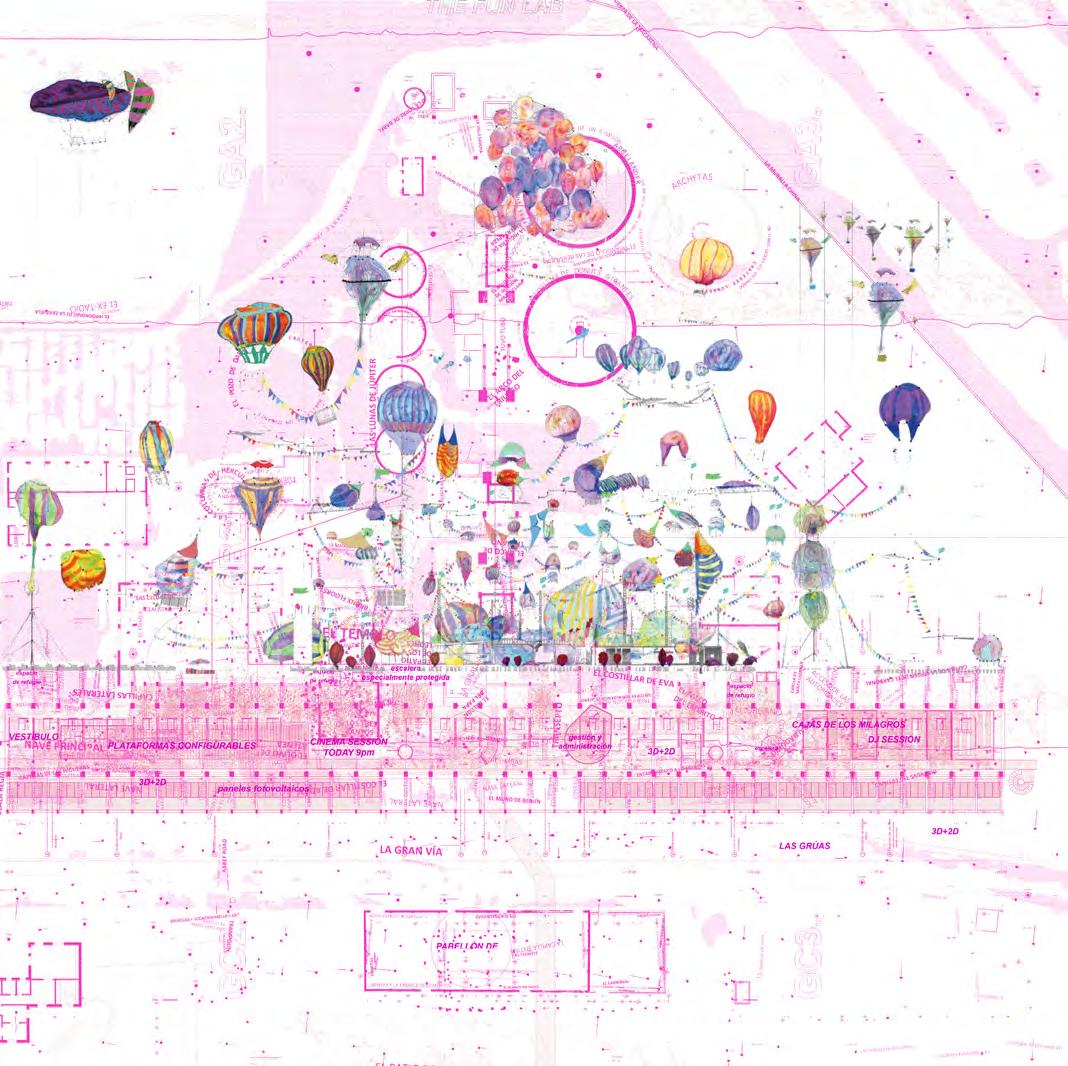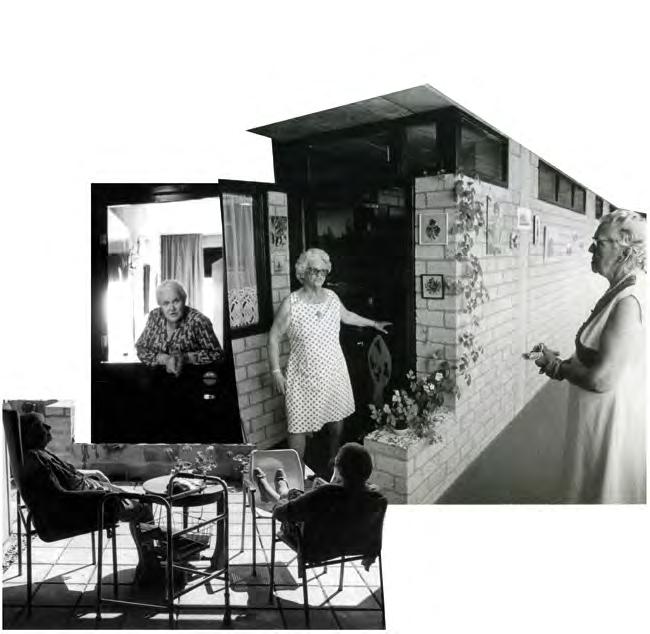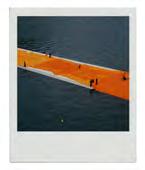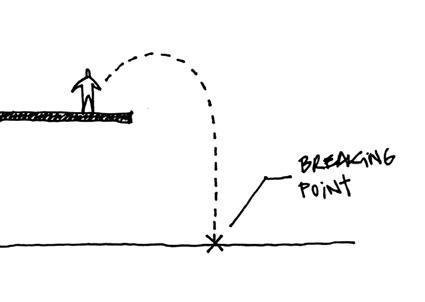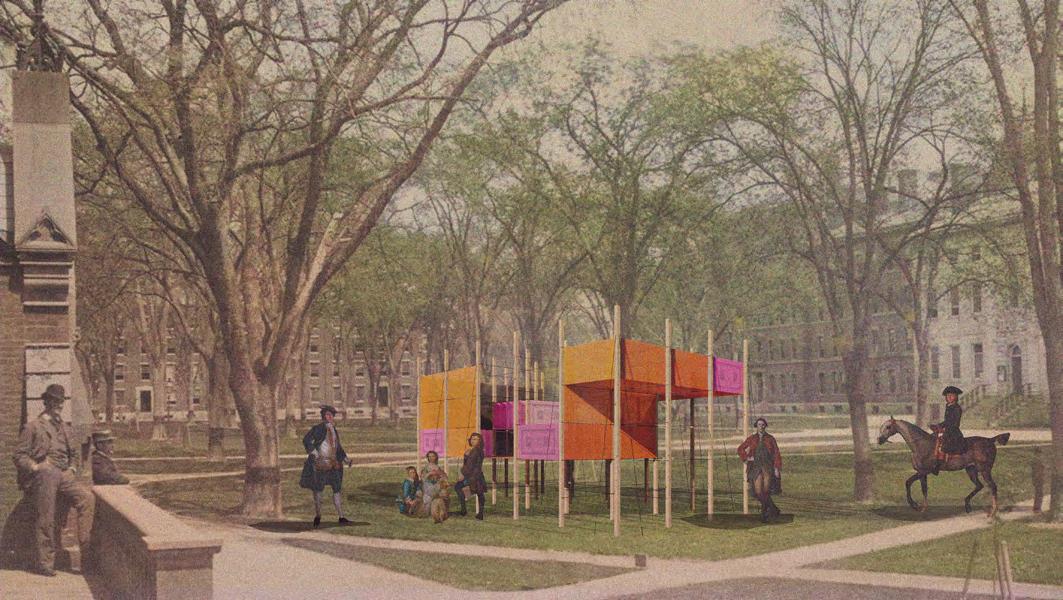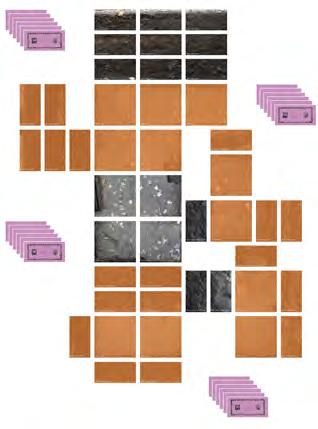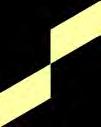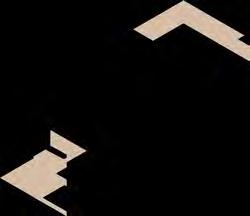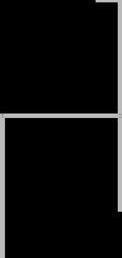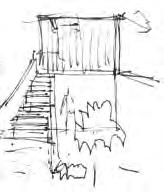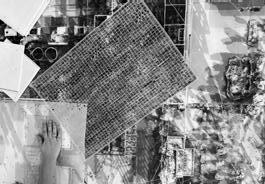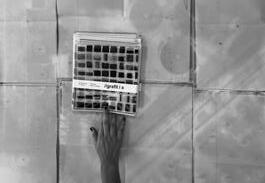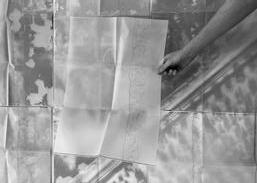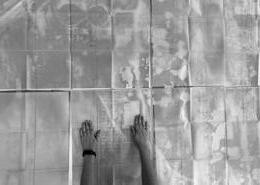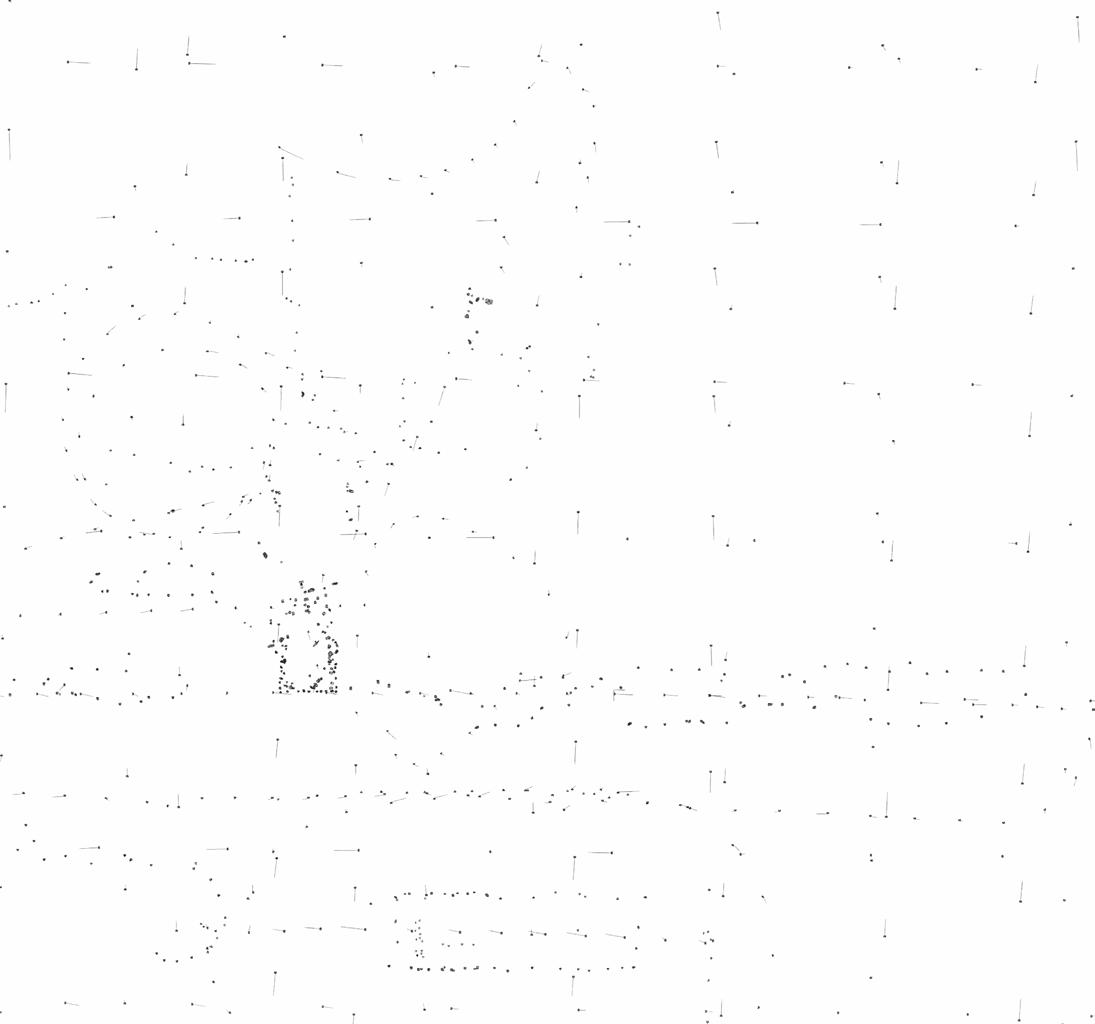How about getting a little delirious for a while?
How about trying to imagine a different world?
The Fun Lab is a ballad to laughter.
A laboratory where life can be fun.
A halo of hope. A place to believe that we can make the world a better place. Where we can explore the human dimension of architecture.
It is a ballad to laughter because the world is serious enough as it is.
Residence for Digital Creators
Master Thesis / ETSAS
July 2023 (Awarded with Honours)
“The city of Sophronia is made up of two half-cities. In one there is the great roller coaster with its steep humps, the carousel with its chain spokes, the Ferris wheel of spinning cages, the death-ride with crouching motorcyclists, the big top with the clump of trapezes hanging in the middle. The other half-city is of stone and marble and cement, with the bank, the factories, the palaces, the slaughterhouse, the school, and all the rest. One of the half-cities is permanent, the other is temporary, and when the period of its sojourn is over, they uproot it, dismantle it, and take it off, transplanting it to the vacant lots of another half-city.
And so every year the day comes when the workmen remove the marble pediments, lower the stone walls, the cement pylons, take down the Ministry, the monument, the docks, the petroleum refinery, the hospital, load them on trailers, to follow from stand to stand their annual itinerary. Here remains the half-Sophronia of the shooting-galleries and the carousels, the shout suspended from the cart of the headlong roller coaster, and it begins to count the months, the days it must wait before the caravan returns and a complete life can begin again.“
Italo Calvino
Invisible Cities (1978)
Interior view of the factory
we proudly present: The Fun Lab the factory has reopened
The Fun Lab proposed a new Residence for Digital Creators in a disused cement factory in an agricultural area in the North area of Seville.
The Fun Lab was presented as a new structuralmachine. Meaning that it was not a building with a defined shape, it was a system that re-systematised the old one from the former cement factory. It was a system that aimed to protect the users from the monotonous way of creating cultural content, while at the same time, it also introduced new ways of creating digital art with other factors such as sustainability and social interaction.
Breaking the Dichotomy
The prototype presents itself as a space InBetween. A threshold architecture. A sort of human machine that mediates between the production and the emotions. Between engineering and art, between the culture and the environment,between the urban and the rural, between the global and the local. Between the production and the reproduction. Between the factory and between the agricultural land.
We find here two ways of stating the acting:
The productive system, represented by the factory. The cement factory, from this point of view, meant the unveiling of the richness of the subsoil of this area to obtain different products for several purposes. However, it focused on obtaining economic returns from the investment made. What is now presented should bring much more than material wealth . It must act as a lever to address the issues that matter to us today.
The reproductive system (a term that is extrapolated from the world of women to the world of care) represented by the culture, the landscape and the history of the place.
Longitudinal Section
Contemporaneity of the In Between concept in architecture
Bachelor Thesis/ ETSAS
September 2021
* Awarded with Honours
Awarded in the XVI Spanish Biennale and in the Etsas TFG awards 2022
The following work presents itself as an investigation about the intermediate spaces and moments that form part of our lives. Because of the interdisciplinary nature of the work, architecture and philosophy are able to establish a dialogue in order to work with the concept of: IN BETWEEN.
We embark on a chronological journey where we will be studying different “Figures of thought”. These have investigated the concept in several ways. Through the work we will follow a story guided by my own personal interpretations, wanting to glimpse the human dimension of architecture. We start with the philosophy of the “threshold” next to the Smithsons. We then move on to Aldo Van Eyck, who, as a critical response to the drift that architecture took after the Second World War, he began to propose different ways to understand the city. His aim was to recover the places where inhabitants and nature could relate, trying to seek harmony between the opposing categories that create our existence. The next step is looking at the social spaces designed by Herman Hertzberger. Places that where conceived almost like electromagnetic fields, encouraging encounters to create bonds between people. We end the journey with a personal experience, which analyses the work of Susana Velasco, it aims to generate “links with the present at the same time that opens ways to a possible future” in between the link of the bodies and the territory.
NEWSCENARIOS
house city neighborhood
calle relaciones
1. The Threshold
2. Reconciliation of opposites
house street relations * From left to right:
playing in Golden Lane, London. Pictures from Nigel Henderson, 1951 Golden Lane. Public Space collage from The Smithsons. Robin Hood Gardens. Public housing and Nature for the neighbourhood. Cluster City, 1952. Polynuclear city capable of integrating large areas of green space. Based on Golden Lane.
Family home of Aldo and Hanie van Eyck in Loenen aan de Vecht. Collage by A. Campos Uribe.
that redefned the relationship of people with architecture and their environment
“Far away from the abstraction and closer to the subjects and to the social”
This research explores what I call the “Architecture of the links”: Expressed by a desire to renew old functional programs and systems of social organisation, with a focus on the generation of intermediary environments, vs. hybridisation, and not on the formal composition of the building. Encouraging new collective relations and new ways of coexistence.
, LANDSCAPES,territories, whicharearchitecturally connectedtothehuman BODIES
Coda: “My musée imaginaire”
A coda in music is defined as a repetition of a part that is added to the final period of a piece of music, which is often a repetition of one of the best motives of the piece.
XVI Spanish Biennial of Architecture and Urbanism
The project was awarded for the 16th Spanish Biennial of Architecture and Urbanism with the title Medio-dio Pla-zo, which proposes to reflect on how our future habitat begins to be constructed from the present actions, being able to anticipate what we will be like in the near future on the basis of the traces shown by the recent Spanish architecture.
Post- traumatic Amnesia
Public Space, Memory and Social Dialogue
Fall 2024-2025 (Awarded with Distinction)
Harvard Graduate School of Design
Work in collaboration with Ignacio Lira Montes
This project explores the phenomenon of “amnesia” that people experienced following the death of a prominent figure and how this often cleanses the image of the deceased, using the case of Sebastián Piñera’s death as an example.
The concept of post-traumatic amnesia is used to describe this symptom following a severe concussion. In this case, we want to explore this “concussion” not only as the shock caused by someone’s death but also as the accident suffered by the former president.
After this “concussion,” public amnesia begins.
Diving into the Amnesia
Membrane as a border: Between what is seen andwhat is not - What is forgotten and what is not
Vertigo as a process of memory reconstruction
View of the Installation in Lago Ranco
The object
The black box is a conceptual device that transcends its original aeronautical function, transforming the traditional accident recorder into a transparent ghost memorial that captures and reveals the complex layers of collective memory.
model
In- Between dialogue the video
Strata
Interdisciplinary Art & Design Practices
Winner Proposal for Harvard Arts Festival Public Arts Competition
Fall 2024-2025
Work in collaboration with Ignacio Lira Montes - Eric Rannestad
STRATA (There Are Always Tracks to Follow) is an abstract representation of an excavation site based on previous archaeological digs near the site of the Harvard Indian College.The project consists of a large fabric structure and integrated AR component, that together, frame an archive of found artifacts from the dig site alongside debris of contemporary life. Through these excavation sites, we strive to understand the history of this region and the systemic forces that have shaped its transformation. These massively distributed forces—colonialism and all its component parts, leaves traces in the stratigraphy of the ground beneath our feet.
Bricks of the Indian College, bone, old nails, and lead block type from the printing of the eliot bible, are examples of artifacts unearthed here and were deemed important to photograph, analyze, and archive.
What myths could we begin to unmake when we see all of these artifacts together as layers related by the component forces of this initial colonial project?
View of the Installation in Harvard Yard
What ecologic, spir itual, and infrastructural histories accumulate on the site?
Layout of the Panels
In the courtyard of the technical faculties in Bratislava we were asked to build a 25.000 m² Media HUB library. We decided to create a place where three spaces with different qualities would converge, however any of them would make sense without the other. These spaces were; the main building, the undergroundcourtyard and the big garden.
Moreover, the structure of the main building is made up of a grid of porticoes arranged every three meters, in order to achieve a flexible and adaptable floor plan for any activity to be carried out. Having at the same time, three clearly recognizable spaces in the cross section. On the right, a communication gallery, the central one where the activities take place and they relate between floors by means of openings, and on the left, terraces that serve as living spaces for the central areas. Te Triptyc
Institut für Architekturtechnologie - Studio 2021 TUGraz - Professor Roger Riewe Work in collaboration with Carmen de Martin Hernandez
Interior view Collage drawing
Collective housing in post-pandemic times
The aim of this project was to rethink the established architectural typologies and explore different ways of communal living. To some extent, the current pandemic situation has instigated the need to review the way we live providing us with the perfect opportunity to look into inclusive ecological architecture and its benefits.
The objective was to create a communal horizontal urban structure for 500 residents in Gothenburg, Sweden. The proposal comprises a complex network of dwellings driven by its environmental and ecological performance.
of Architecture and Landscape - 2021 TUGraz - Professor Klaus K Loenhart
in collaboration with Carmen de Martin Hernandez
Villanueva del Río y Minas
During the academic year of 2020 the following academic projects were based in the village of Villanueva del Rio at Seville, Spain:
1. Experimental houses
2. Three houses for researchers - three bands
3. Experimental theater
Site Plan of the North Area of Seville Province Watercolor and Pastel drawing
Villanueva del Río y Minas
El Carbonal
Los Rosales
Guadajoz
Tocina
Alcolea del Río
Villanueva del Río
La Monta
Cantillana
“...From the collectivity of Mattisse’s dance to the maximum intimacy represented by Bonnard.”
9courtyardsfor3houses...
Experimental housing
Architectural
University
The main goal of the project was to design three experimental dwellings for the resident artists working at the new Experimental Theatre in the village of Villanueva del Rio.
The idea was to create 3 different courtyards in each of the dwellings. Each courtyard being linked to a different living space, creating a degradation of privacy and achieving a unique atmosphere in each one of them.
Nueve patios para tres casas
Nueve
Pierre Bonnard, “Desnudo en un interior”
Pierre Bonnard, “La ventana abierta”
Joaquín Sorolla, “El Grutesco” Eduard Manet, “Almuerzo sobre la hierba”
Henri Matisse, “La Danza” Joaquín Sorolla, Jardines
Villanueva del Río y Minas, Sevilla
Design Projects 8
of Seville - 2020
*Awarded with Honours
Elevation from the Courtyards Virtual Model
Three Houses for researchers
Rehabilitation of an
The School of Architecture and the County Council in Seville organized a design competition for the conversion of an old power plant into three dwellings for research staff in Villanueva del Rio, Seville.
The proposal “Three Bands” splits the tower into 3 stories which would accommodate a dwelling per floor. As suggested in the title of the proposal each floor is divided by using three horizontal bands in each direction (East-West and North-South) resulting in a natural grid that splits each dwelling into nine different spaces. Areas in the same band are linked either by the type of room or use of space:
Bands running West to East follow a construction type criteria- wet area, internal area and external dry zone. // Bands running North to South follow a functional criteria- sleeping area, transition area and living space.
View of the courtyard Collage
Carbonal Cartographies
Giambattista Nolli engraved his iconic Nolli Map in 1748. Composed of 12 engravings that created the greatest graphic testimony in terms of history, topography and urban planning of the eternal city: Rome.
This map becomes our reference for the analysis of the area of the factory in the Carbonal settlement. We propose a division into 12 grids, on which we overlay 12 study layers, creating a cross-sectional and interstitial analysis of 12x12. Like Nolli, we not only seek to study the built space as such, but also the confined through the hidden matter, in the interstice between constructions, the apparently residual or the sí-monuments.
The analysis begins with the survey of the factory by means of photogrammetry. Apparently this has a very clear and digital objective, although the reality is that it involves a process which we would call almost handmade. The 4237 photographs taken manually were an exhaustive and also archaeological study of the site. Our own iconography of the place.
Jorgensen
Beatriz Salido
Overlaying the 144 layers photographs of the installation process
Nolli’s grid over the Factory Settlement
Poster of the Exhibition



