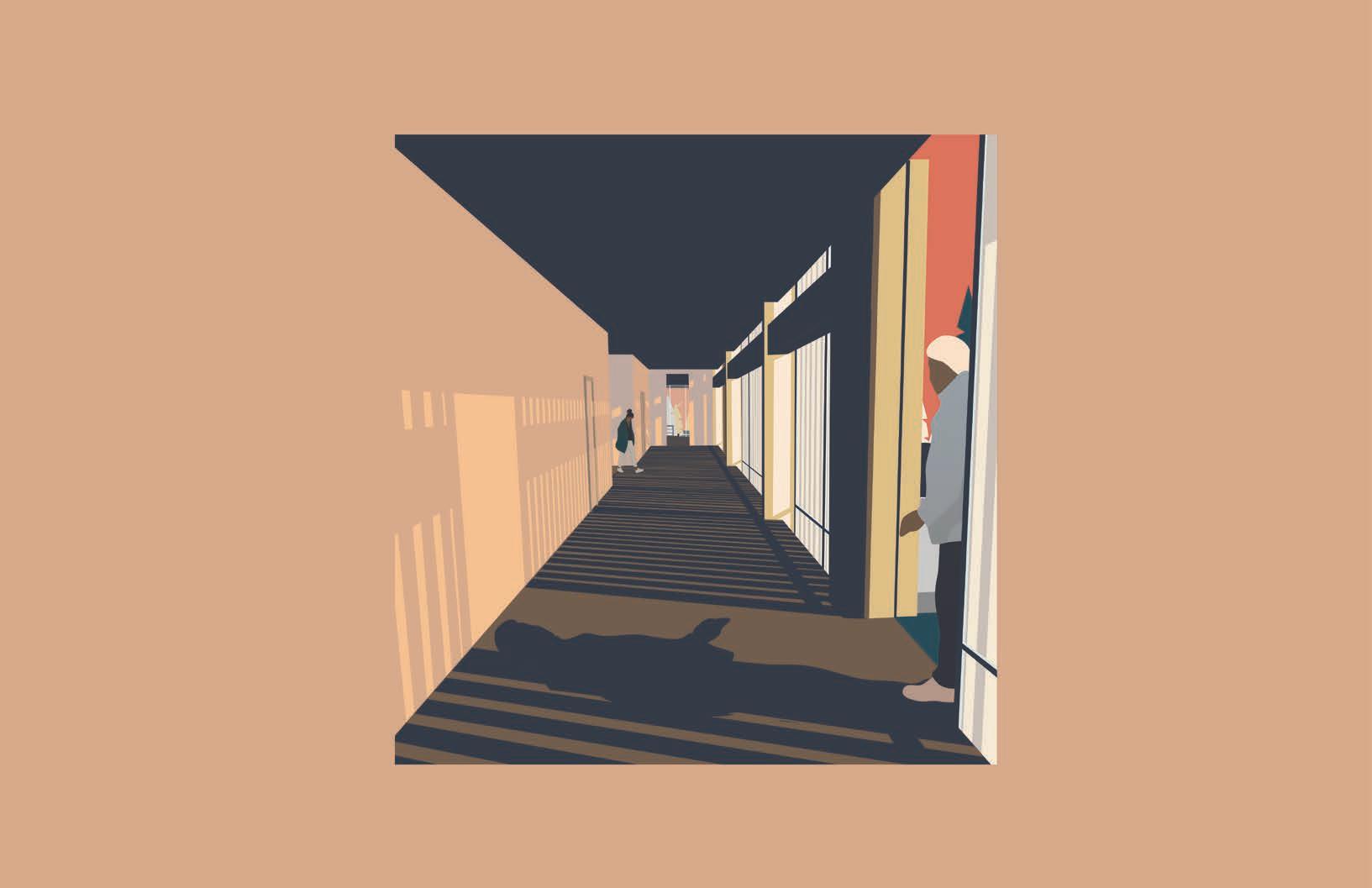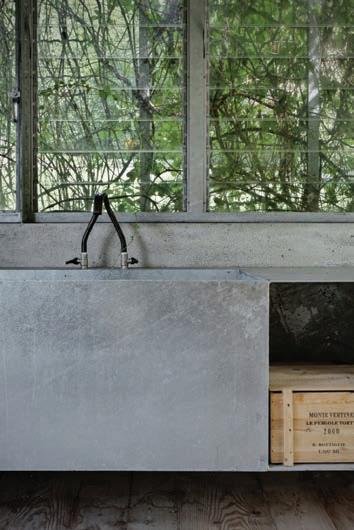portfolio victoria oakes b.arch | june 2023
sacred space
A non denominational worship space in Fairfield, CT, in collaboration with Julie Pasion. Our project seeks to create universally emotional and reflective architecture, despite the spiritual beliefs of the occupant.
N S E W solar angles earth cooling framed view orientation solar angles earth cooling framed view orientation
We were inspired by recurrent ideas of pilgrimage and light that transcend religion. These ideas manifested into an elongated approach to a sacred space. Our project buries most of our mass into the earth to benefit from its stable temperature. The project is shaped by the contours of the landscape and seeks to draw a deep connection to the spirituality of environment. The rhythmic facade treatment allows the setting sun to enter into the processional space, without giving away the final framed view at the end of the journey.
entry sequence + approach program hierarchy grade level egress view orientation
Entry door showing patterned glow at night
 Processional hallway with permeating setting sun
Processional hallway with permeating setting sun
 Solemn Great Room, partially submerged in the Earth
Solemn Great Room, partially submerged in the Earth
 Final Chapel space with framed view at the end of the procession
Final Chapel space with framed view at the end of the procession
cantilever wall section
a. flush timber roof panel assembly
b. metal flashing
c. 5 12 x 7.5 western species glulam beam
d. 2.5 x 7.5 western species glulam beam cross bracing
e. 10.75 x 16.5 western species glulam beam
f. 1/2” gypsum board finished ceiling
g. 1/2” wood panel finished ceiling
h. triple glazed cur tain wall
i. 10.75 x 16.5 western species glulam column
j. flush timber wall assembly
k. radiant heating tubing
l. hardwood finish
m. glass railing
n. plywood
o. 4” concrete slab
p. 10.75 x 36 western species glulam beam
a b c d e f g h o j k l m
i p l l
n
We selected a facade system that could be spaced out differently to create flush or perforated assemblies, depending on the desired light effect in the given space. The processional hallway was clad with the perforated assembly so that western setting sun light could enter the space. Once the occupant reaches the chapel, the western wall becomes flush so that the light is only entering through the southern curtain wall, emphasizing the final view.
g. linear rib timber panel
b. wall xing screw
a. base
c. aluminum clip
d. spring clip
f. screw
e. wood panel base
b.
a.
c.
d.
f.
e.
g.
timber panel flush assembly detail
2
g. linear rib timber panel
b. wall xing screw
a. base
c. aluminum clip
d. spring clip
f. screw
e. wood panel base
b.
a.
c.
d.
f.
e.
g.
urban growth
This project, in collaboration with Ivy Bingaman and Julie Pasion, is a project spanning two semesters receiving Approval to Proceed in the 2022-2023 Solar Decathlon Build Challenge. The neighborhood of our site is within Lower North Philadelphia, in an area that the city designates ‘Sharswood’ but residents refer to as ‘Peacetown.’ Our project seeks to expand the capabilities of existing community garden, North Philly Peace Park. NPPP was founded in 2012 by community members reclaiming vacant land. It has been transformed to nurture the neighborhood through knowledge exchange, healing, and food production.
Our intent is to actualize the larger vision of Peace Park through architectural support in a way that meets physiological needs, invites commerce and knowledge exchange, and fosters community healing so that residents can reclaim space, agency, sense of place, and reimagine the capabilities of Peacetown.
Our stakeholders have expressed the dire need for emergency or transitional housing in a neighborhood where many residents face housing insecurity. We have proposed the retrofit of three existing rowhomes and the new construction of one “infill” rowhome for emergency housing units.
There is also a desire for a community gathering space that fosters learning. Education is prioritized in growing spaces, a teaching kitchen, and an outdoor classroom pavilion that has already been proposed by other partners on the site.
Peace Park also aids in community nurturing and exchange of knowledge and services. This is exemplified in our expansion of space for trauma counseling for an area facing systemic oppression.
We implemented several strategies to expand growth potential in Peace Park. This includes expansion of their existing raised bed planters and the construction of an indoor greenhouse to hold vertical gardening and aquaponic systems.
existing proposed
In the existing rowhomes walls lack insulation and airtightness. We have added additional insulation to the North, East, and West facades as well as the floors and roof. The southern facade, however, receives optimal solar exposure in the summer and winter. We have preserved the southern masonry and added a trombe wall for passive thermal comfort as well as an area for shared accessible circulation and more potential for growing space. We have also added an additional 1/2 story and sloped the roof for increased potentiality for PV panels.
third year design six project three
polycarbonate panels
brick masonry
View from raised bed planters showing south face of rowhome units
mountain cabin
This project retreats into the mountain side on the north end to become a private and unobtrusive piece of the landscape. On the south side, the cabin opens up entirely to the view, framing it within wood paneled walls. Circulation occurs along the north end and occupants get glimpses of the view through small transient spaces. Sky lights pierce through the north and south faces of the roof, providing rhythmic lighting and portals to the night sky from each room.















 galvenized steel wood panel polycarbonate panel
galvenized steel wood panel polycarbonate panel
UP
pour in place reinforced concrete
1.
2
3.
4.
5.
6.
7.
1. primary bedroom
2. second bedroom
3. bath
4. covered porch
5. living room
6. kitchen
7. exterior porch N
ground floor plan
The project aims to integrate the surrounding landscape on top of, around, and through the built environment. All the circulation and transient space is exterior, only the living pods are fully enclosed. The approach seeks to blend seamlessly into the landscape, the only evidence of a building from the northern walking paths is the reflection off the skylights and the beginning of the staircase descending down the hill.
Southern mountain view from primary bedroom

victoria oakes victoriaoakes73@gmail.com 4261 Fountain Ave Los Angeles CA 90029 585. 203.2690
 Processional hallway with permeating setting sun
Processional hallway with permeating setting sun
 Solemn Great Room, partially submerged in the Earth
Solemn Great Room, partially submerged in the Earth
 Final Chapel space with framed view at the end of the procession
Final Chapel space with framed view at the end of the procession
















 galvenized steel wood panel polycarbonate panel
galvenized steel wood panel polycarbonate panel
