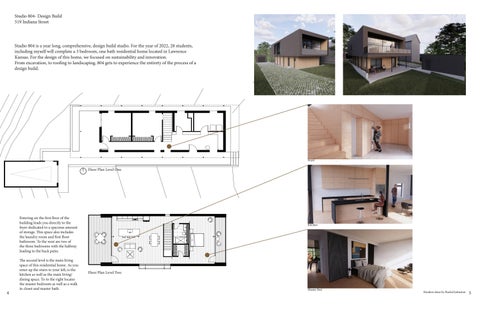Studio 804- Design Build 519 Indiana Street
Studio 804 is a year long, comprehensive, design build studio. For the year of 2022, 28 students, including myself will complete a 3 bedroom, one bath residential home located in Lawrence Kansas. For the design of this home, we focused on sustainability and innovation. From excavation, to roofing to landscaping, 804 gets to experience the entirety of the process of a design build.
Foyer
Floor Plan Level One
Entering on the first floor of the building leads you directly to the foyer dedicated to a spacious amount of storage. This space also includes the laundry room and first floor bathroom. To the west are two of the three bedrooms with the hallway leading to the back patio. The second level is the main living space of this residential home. As you enter up the stairs to your left, is the kitchen as well as the main living/ dining space. To to the right locates the master bedroom as well as a walk in closet and master bath.
4
Kitchen
Floor Plan Level Two
Master Bed
Renders done by Rachel Johnston
5




