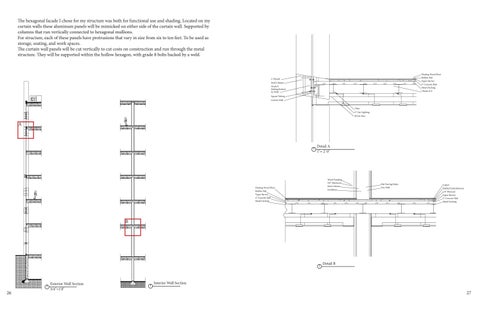The hexagonal facade I chose for my structure was both for functional use and shading. Located on my curtain walls these aluminum panels will be mimicked on either side of the curtain wall. Supported by columns that run vertically connected to hexagonal mullions. For structure, each of these panels have protrusions that vary in size from six to ten feet. To be used as storage, seating, and work spaces. The curtain wall panels will be cut vertically to cut costs on construction and run through the metal structure. They will be supported within the hollow hexagon, with grade 8 bolts backed by a weld.
Floating Wood Floor Rubber Mat Vapor Barrier 4" Concrete Slab Metal Decking I Beam @ 6'
C Chanel Steel Column Grade 8 Bolting Backed by Weld Square Tubing Curtain Wall
J Box 6" Can Lighting HVAC Run
A
Detail A 1"= 2' 0"
Floating Wood Floor Rubber Mat Vapor Barrier 4" Concrete Slab Metal Decking
Wood Paneling 5/8" Sheetrock Steel Column Insulation
Hat Furring Strips Dry Wall
Carpet Padded Underlayment 1/8" Plywood Vapor Barrier 4" Concrete Slab Metal Decking
B
Detail B
26
Exterior Wall Section 3/4"=1'0"
Interior Wall Section
27




