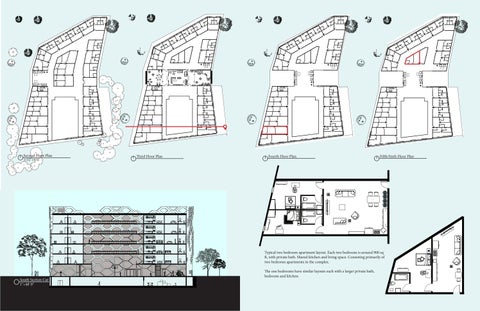Second Floor Plan 1/32"=1'0"
Third Floor Plan
Fourth Floor Plan
Fifth/Sixth Floor Plan
YS IZE XS YSIZE XSIZE
Typical two bedroom apartment layout. Each two bedroom is around 900 sq ft, with private bath. Shared kitchen and living space. Consisting primarily of two bedroom apartments in the complex. The one bedrooms have similar layouts each with a larger private bath, bedroom and kitchen.
YSIZ E XSIZ
South Section Cut 1"=40' 0"
22
23




