VICTORIA KETCHEL
Victoria A. Ketchel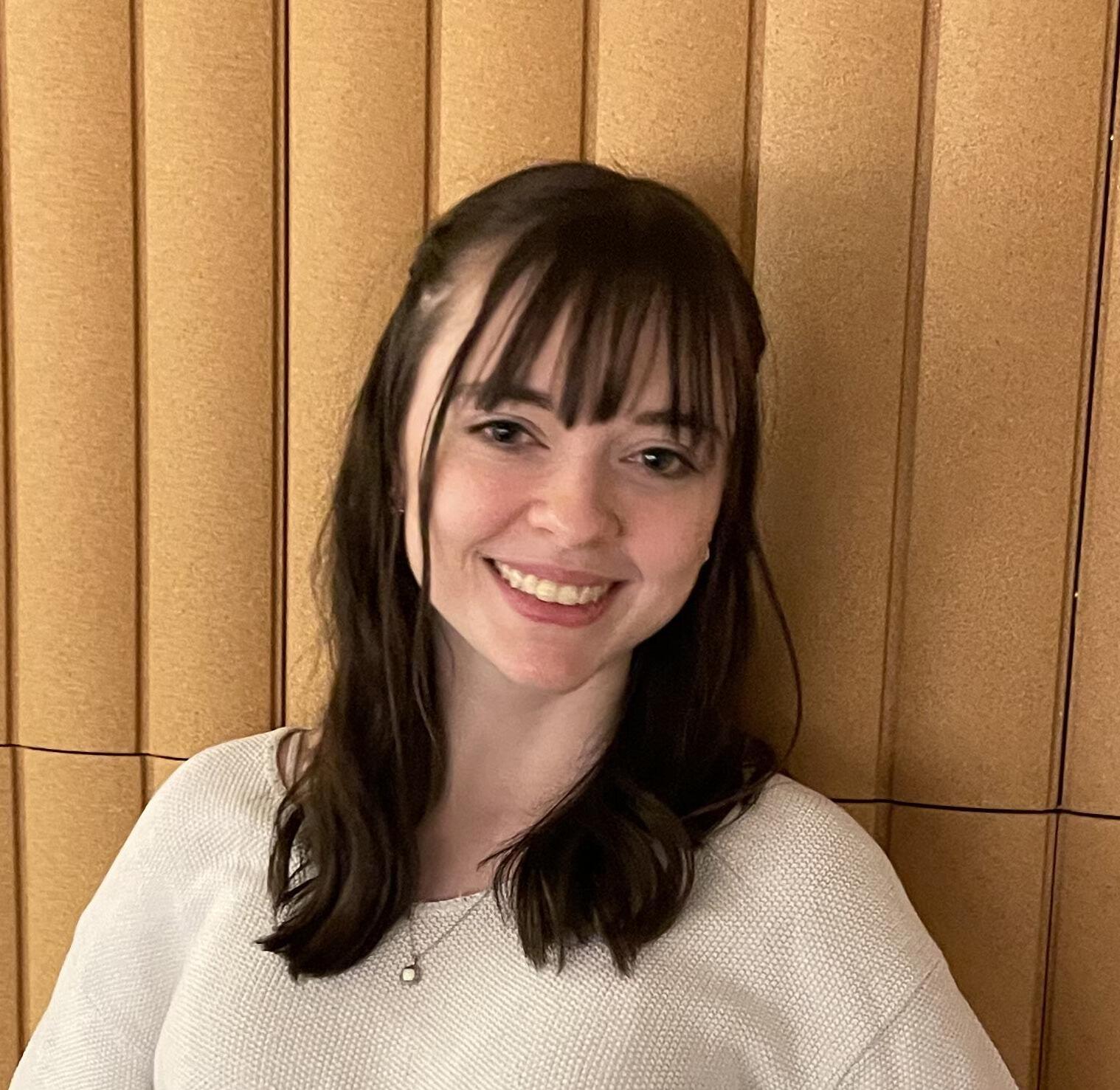
135 Darby ct, Unit A, Boone, NC 28607
Cell Phone Number: (919)-995-4705
vketchel@gmail.com
During my time as a undergraduate thus far as a Interior Design student at Appalachian State University, I have worked on many different projects. I have worked on both residential to commercial spaces ranging from homes for people who are Handicapped to College Buildings. Not only have my projects helped my knowledge, but also my appreciation and dedication to being an Interior Designer.
The following Portfolio is a selection of work throughout the years of being an Interior Design student thus far that encompasses who I am as a designer.
1
Off-Campus Job- Virtual Staging-Visual Properties
4
Studio II- Otto Zenke
3
2 Visual Literacy II- Sculpture Based on an Artist
5
Studio III- App-Hickory Campus
Studio I- Isolation Chamber
6
Studio IV- Turkish Hotel
7
Studio V- Assisted Living Center
Off-Campus Job Virtual Staging-Visual Properties
Virtual Staging-Visual Properties


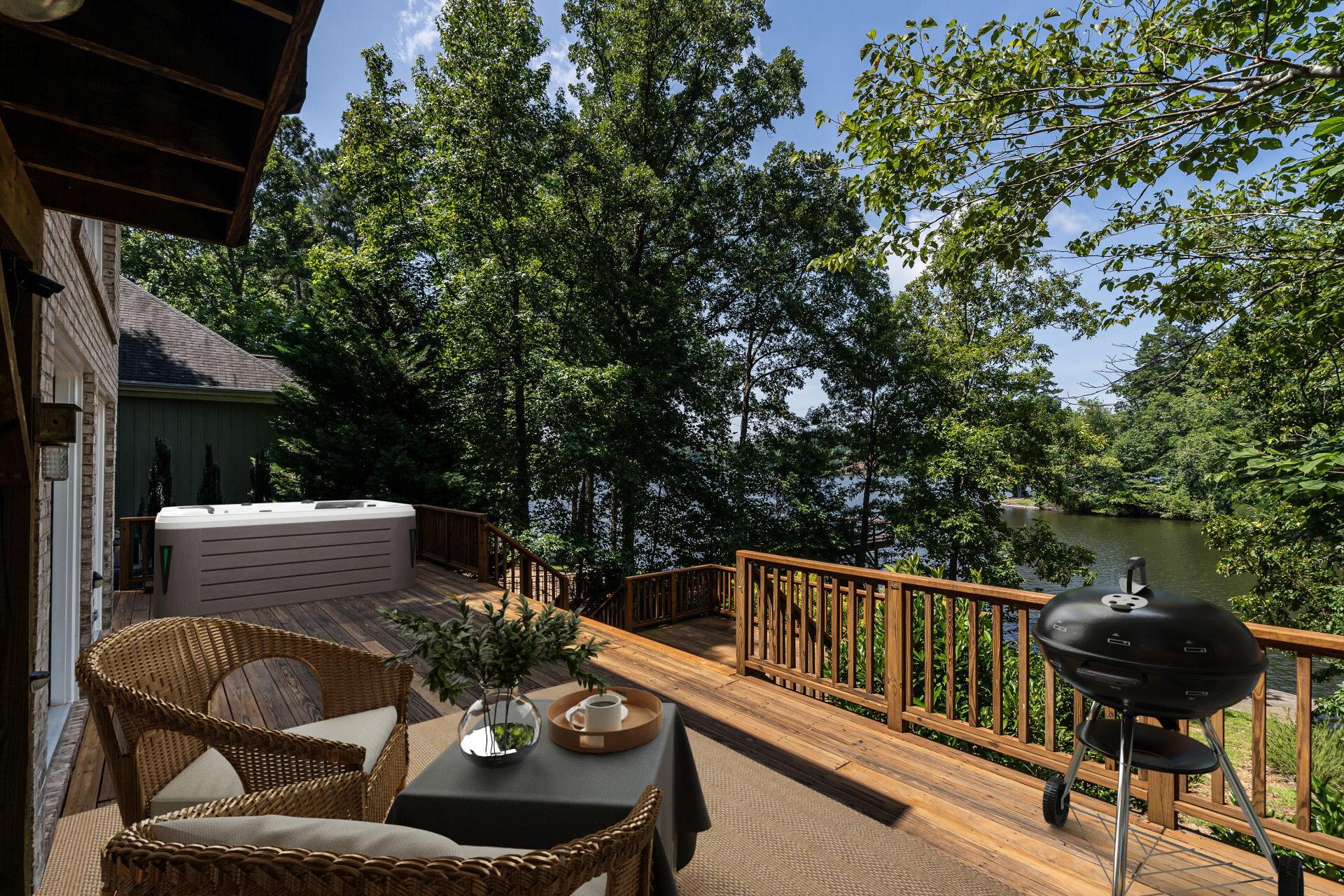





Visual Properties is a company made by Kyle Ketchel that photographs houses for real estate in the Cary/Raleigh area of North Carolina. Starting in December of 2021 he added a new package where clients could purchase virtual staging packages to help clients visualize the space with furniture. Since then there has been positive feedback and continues to get orders for virtual staging frequently.

VISUAL LITERACY II SCULPTURE BASED ON AN ARTIST
VISUAL LITERACY II
Spring 2021:
Using our knowledge of the elements and principles of design, we had to pick a designer that intrested us and make a three dimensional model inspired by the artist.
The artist I chose was Kenneth Snelson(sketch shown on the left) and my final model was inspired by his sculpture.
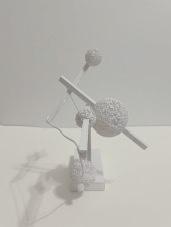




Concept Model
 Sketch on Artist's Sculpture
Kenneth Snelson
Concept Sketch Based on Artist
Sketch on Artist's Sculpture
Kenneth Snelson
Concept Sketch Based on Artist
STUDIO I ISOLATION CHAMBER
STUDIO I

Spring 2021:


Pairing up with another student in the class, we had to create an isolation chamber to use for students who had to quarintine during covid. The room had to include all of the essentials of a regular home in a smaller scale, while also conforming to the clients wants and needs.

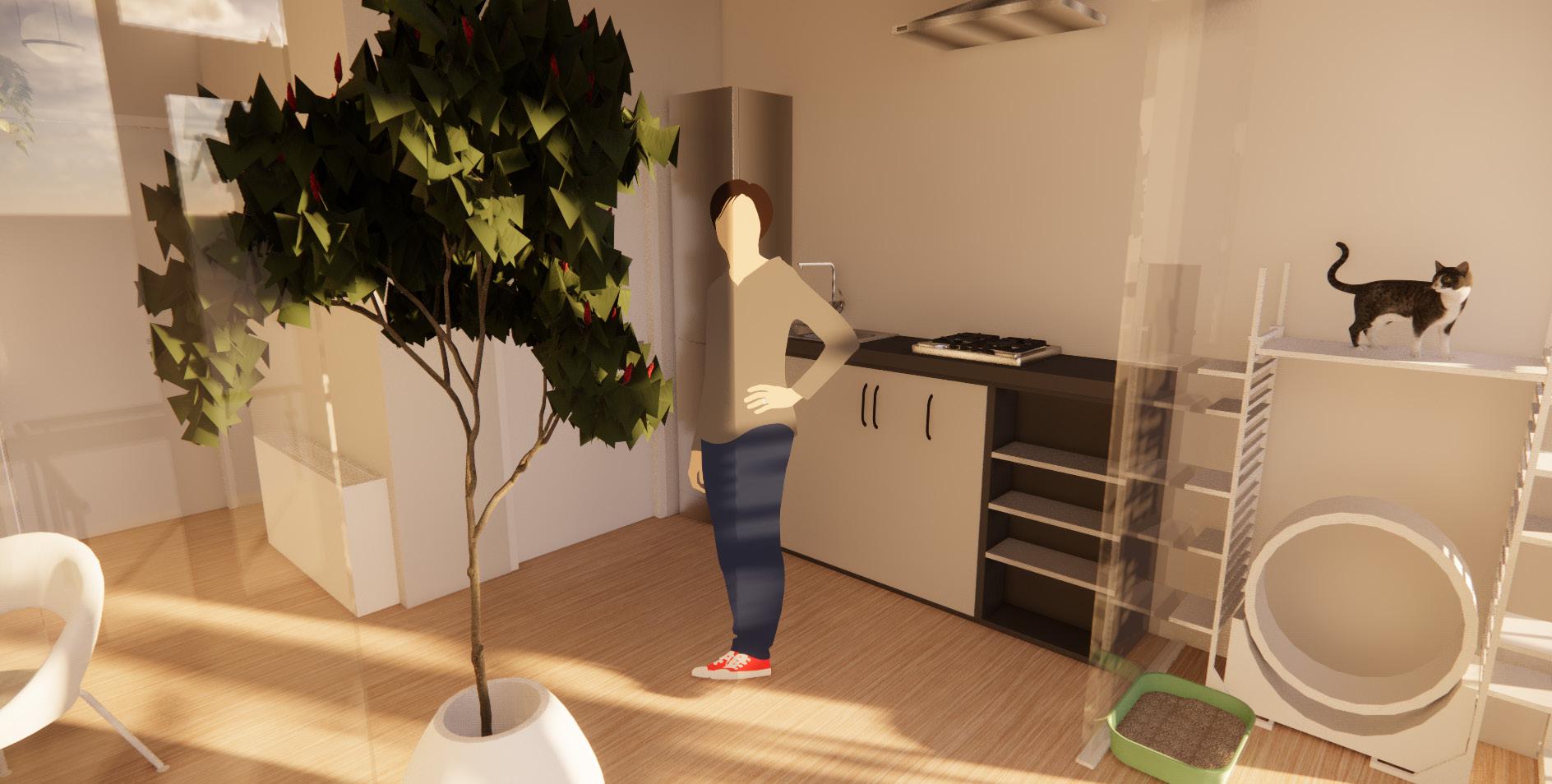

 Isolation Chamber Perspectives
Isolation Chamber Perspectives
STUDIO II OTTO ZENKE
STUDIO II


Fall 2021: Otto Zenke is a competition that we based our project on. It combines a residential house, along with acessability for handicapable clients. The home includes ramps up to the home, elevators, and wider doorways and bathrooms. I learned a good amount of codes from this project as well as learning how to do furniture schedules.




 Reflected Ceiling Plan
Floorplan
Reflected Ceiling Plan
Floorplan
STUDIO II
Great Room Furniture and Material Schedule









Great Room Floorplan




Great Room Elevaions and Perspective
 Primary Bedroom
Primary Bathroom
Powder Room
Entry
Secondary Bedroom
Outdoor Patio Kitchen
Primary Bedroom
Primary Bathroom
Powder Room
Entry
Secondary Bedroom
Outdoor Patio Kitchen
STUDIO III APP-HICKORY CAMPUS
STUDIO III



Spring 2022:



The App-Hickory campus was a newly developed project by the school to help design their new campus. We had to design four different spaces while making sure it meets ADA.
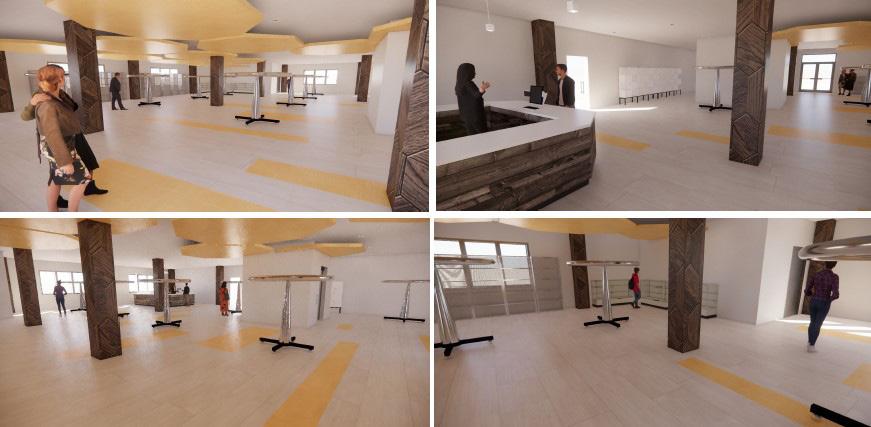
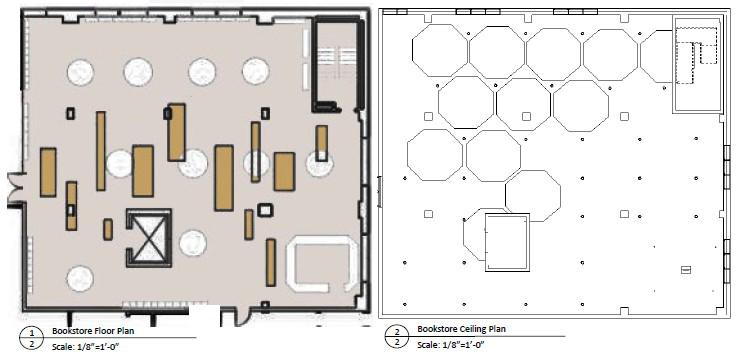

STUDIO III










 Outdoor Rooftop Garden
Cafe/ Coffee Shop
Outdoor Rooftop Garden
Cafe/ Coffee Shop
STUDIO IV Turkish Hotel
STUDIO IV




Fall 2022:
In Studio IV, we had to design a hotel in Turkey. We started out by researching the culture and making sure what we designed was not offensive towards anyone. Next we developed a concept around the site plan and the culture and made sure it was up to code and ADA standards.





Concept: Diaspore

Concept Statement:

STUDIO IV
Lighting Design-Restaurant






Lighting design Elevations





Bar and Restaurant
Reflected Ceiling Plan
Lighting Schedule

STUDIO V Assisted Living Center
STUDIO V

Spring 2023:
Studio V is based around Healthcare. This was a group project with Olivi Atti, Mackenzie Minton, and Dylan Baucom. We each worked on a seperate portion of the Assisted Living Center. The Resident Suites and the overall floorplan were the things that I focused on. This project was submitted to the IIDA Student Competition.





 Resident Suite Floorplan
Resident Suite Perspectives
Resident Suite Elevation
Overall Floorplan- Assisted Living Center
Resident Suite Isometric
Resident Suite Floorplan
Resident Suite Perspectives
Resident Suite Elevation
Overall Floorplan- Assisted Living Center
Resident Suite Isometric
