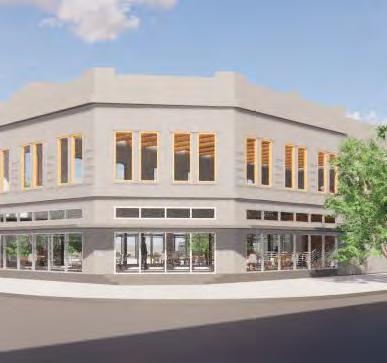







8

4


10 8







Currently, residents are faced with the e ects of the economic inflation such as high cost of living, inadequate wages, and wealth disparity. There is a ordable housing popping up around the neighborhood, but the solutions are more-so high density development that disturbs the sense of the
University of Texas at San Antonio Programs: Revit, Adobe Illustrator, Photoshop
Conversation


The nation is facing an affordable housing gap with a shortage of homes for low-income families, limiting the living options for disadvantaged residents. As the city’s rapid development is leaving poverty-stricken city-center areas for economically viable suburban sprawl, it is leaving these vulnerable neighborhoods abandonded.
Stakes


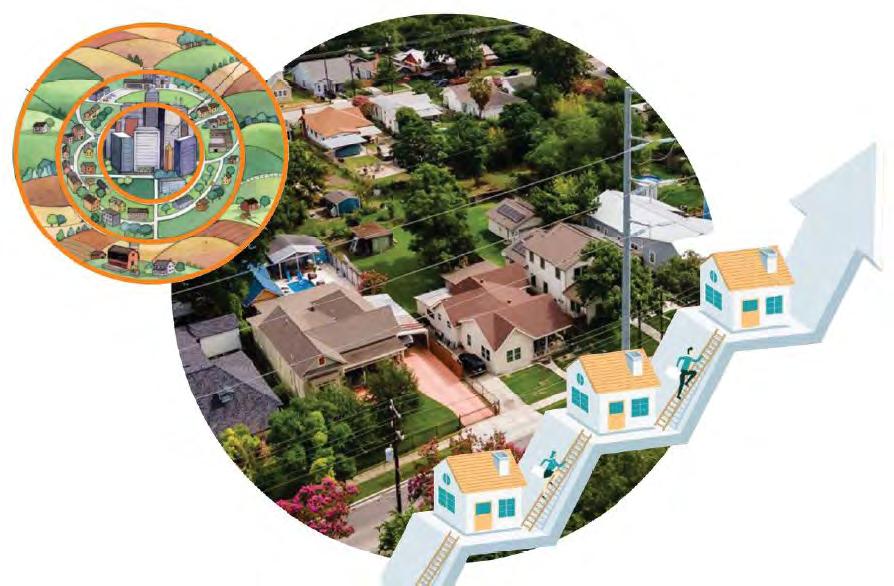





The nation is facing an a ordable housing gap with a shortage of homes for low-income families, limiting the living options for disadvantaged residents. As the city’s rapid development is leaving poverty-stricken city-center areas for economically viable suburban sprawl, it is leaving these vulnerable neighborhoods abandonded.
How can neighborhood infill solve the housing scarcity for low-income families, design for modern and affordable single-family homes, and its effect of placement in existing city-center neighborhoods?






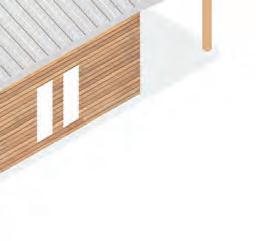

How can neighborhood infill solve the housing scarcity for low-income families, design for modern and a ordable singlefamily homes, and its e ect of placement in existing city-center
PRICING: $100K TO $120K
RENT: $500 TO $700
UNIT SIZE: 600 SQ. FT.
Targeting the historic Avenida Guadalupe community would create a ordable housing for low-income families while furthering
2 BED 1 BATH
Targeting the historic Avenida Guadalupe community would create affordable housing for low-income families while furthering revitalizing the city-center neighborhood into a vibrant and sustainable area of living. Housing would be part of a comprehensive plan by the city or a non-profit to revitalize the historic and culturally-rich neighborhood into a transit-oriented, eco-friendly, and economically successful community.
Profile

LOT SIZE: 2,250 SQ. FT.
sustainable area of living. Housing would be part of a comprehensive culturally-rich neighborhood into a transit-oriented, eco-friendly,
FEATURES: WATER HEATER, WALL AC/HEATING, RANGE/OVEN APPLIANCE

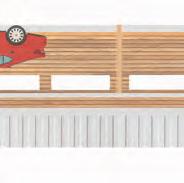
Currently, residents are faced with the effects of the economic inflation such as high cost of living, inadequate wages, and wealth disparity. There is affordable housing popping up around the neighborhood, but the solutions are more-so high density development that disturbs the sense of the small-scale community.




Currently, residents are faced with the e ects of the economic inflation such as high cost of living, inadequate wages, and wealth disparity. There is a ordable housing popping up around the neighborhood, but the solutions are more-so high density development that disturbs the sense of the small-scale community.




















Creating Single-family Affordable Housing in San Antonio’s Historic Westside Community




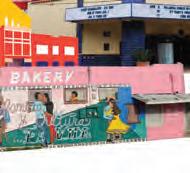


PRICING: $100K TO $120K
RENT: $500 TO $700
UNIT SIZE: 600 SQ FT.
2 BED 1 BATH
LOT SIZE: 2,250 SQ FT.
FEATURES: WATER HEATER, WALL AC/HEATING, RANGE/OVEN APPLIANCE

2 Bed 1 Bath
Interior Features: Water Heater, Wall AC/Heating, Range/Oven Applicance
Lot Size: 2,250 sq ft.
Exterior Features: Covered Porch/Patio, Large Carport, Backyard Space

Housing Unit Isometric & Section Cut

20’ - 0” REAR SETBACK

5’0” SIDE SETBACK
0”
15’0”
5’0” SIDE SETBACK 5’0”
15’ - 0”
10’ - 0”
-
0’ - 0”
SCALE @ 1/8 = 1’- 0”
Project Date: Fall 2022
University of Texas at San Antonio Programs: Revit, Enscape, Adobe Photoshop
Working with real clients, our studio was tasked with designing an expansion project for a San Antonio catholic school. Before designing, we met with the principle, students, and staff to discuss the most essential items to be included in the expansion. They needed a new gymnasium, larger library, and additional classrooms for their growing student enrollment. Our site was located on a hillside overlooking a busy interstate, emitting a challenge of addressing the topography, noise, and safety to create a tranquil, inviting place for its students.






Site Plan (Sun Path, Noise Level, Wind Pattern)

Site Section (Gymnasium, Landscaping, Classrooms)


Project Date: Spring 2022
University of Texas at San Antonio Programs: Revit, Adobe Illustrator, Photoshop
The historic district of Avenida Guadalupe has been a diminishing neighborhood in dire need of revitalization. Our studio worked on a large community project that addressed street infrastructure, economic viability, and public-tocity relations. Working with a fellow classmate, we created small-scale housing that would be embedded into the neighborhood. Our objective was to design 2 housing units: a single-family and a duplex/rental that were modern, but also affordable for its middle-class residents.













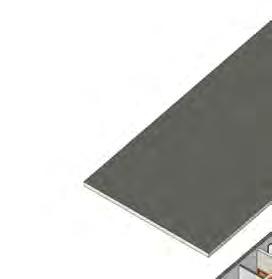



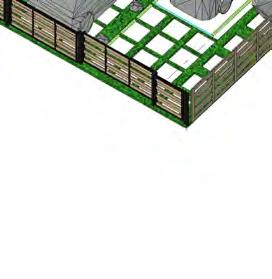















SINGLE FAMILY HOUSE


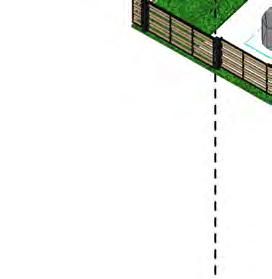






























Project Date: Fall 2021
University of Texas at San Antonio Programs: Revit, Enscape, Adobe Photoshop
Our objective as a group of 6 student designers was to produce a sustainable and innovative structure that will improve human and environmental quality. The chosen site is located in North Charleston, SC, a hot and humid climate right along the Atlantic coast. We strived to focus on 4 key design factors: resiliency, sustainability, passive systems, and energy efficiecy. One main design feature was to embed movable vertical louvers into the facades that will enhance sunlight and natural ventilation into the interior spaces for maximum occupancy comfort.


Concept Models

Site Section

Movable Louvers Construction Detail

Office Building Entry Rendering
Project Date: Fall 2021
University of Texas at San Antonio Programs: Revit, Adobe Illustrator, Photoshop
Located in Weslaco, TX, this border town is largely a Hispanic based community that traditionally lives with multiple generations of their families all in one home. With that in mind, I came up with the concept of housing units being able to grow in size. These units can be upgraded in square footage by adding to the existing home, which eliminates moving from house to house due to outgrowing space. Not only was I designing housing units, but also considering the landscape and how it would be impacted by this development.


























STANDARD UNIT
635 SQ FT
ROOFTOP UNIT
+ 1,085 SQ FT
STACKED UNIT
+ 1,270 SQ FT
CANTILEVER UNIT
+ 1,335 SQ FT
Modular Units Variety Diagram
STRUCTURE
STRUCTURE
STRUCTURE
STRUCTURE
FENESTRATION
FENESTRATION
FENESTRATION
FENESTRATION
22
Urbino Roman Collections Museum
26 Riverwalk Museum of the Arts
30 Cattlemans Square Retail Lot
32 Acequia Principal Community Center




Project Date: Spring 2021
University of Texas at San Antonio Programs: Revit, Enscape, Adobe Illustrator, Photoshop
The location of the museum is on a high altitude, hillside lot of historic Urbino, Italy. The overall concept of the museum is to “experience the city”, reflecting upon the topography, existing sturctures, and ancient history. The building is embedded into the topograhy to create a dynamic design approach, stretching from the city street to the city retaining wall. This museum will not only feature the Roman sculptures collection, but also feature the city views from the hillside of Urbino.





8” THICK WALL: CONCRETE
EXTERIOR BARRIER INSULATION INTERIOR BARRIER
1’-6” TRUSS & BEAM
20’-0” GALLERY HEIGHT 3’-0” ROOF PARAPET
3’6” GRADE BEAM
0’- 8” CONCRETE SLAB
1’- 4” FOUNDATION BEAM
STEEL TRUSS CEILING SYSTEM
W10X33 STEEL WIDE-FLANGE COLUMN & BEAM
STEEL CANTILEVER FLOOR BEAM

East Site Section & Construction Detail
0’- 9” CONCRETE SLAB
0’- 6” CONCRETE SLAB
STEEL TRUSS CEILING SYSTEM
W10X33 STEEL WIDE-FLANGE COLUMN & BEAM
8” THICK WALL: CONCRETE EXTERIOR BARRIER INSULATION INTERIOR BARRIER
0’- 9” CONCRETE RETAINING WALL

Project Date: Fall 2020
University of Texas at San Antonio Programs: Rhino, Revit, Adobe Illustrator
Located in downtown San Antonio, this 12-story museum is surrounded by high-rise offices and apartment buildings. This museum sits right along the San Antonio River, with amazing views of the city and its landscape. The design concept was to duplicate the cityscape and create a tourist attraction along the river. The layout of two towers creates a circulation by connecting by an enclosed bridge to access. The building is accessible by a central passageway, allowing visitors easy access from the street level to the river.

Collections Gallery Rendering
Area Site Plan
Circulation Floor Plan

East Site Section
Project Date: Spring 2020
Univeristy of Texas at San Antonio Programs: Revit, Enscape, Adobe Illustrator
Located in San Antonio’s downtown area, Cattlemans Square is a historical neighborhood with vintage character. This retail lot is the first step in revitalizing the UTSA downtown area. This space is tended for the community and students, offering places to eat, drink, shop, and beyond. The area is also planned to be pedestrian and bike friendly, decreasing the amount of vehicular traffic for a safe atmosphere.




Project Date: Spring 2019
San Antonio College Programs: Adobe Photoshop, Illustrator

SITE ANALYSIS
SCALE @ 1:50 = 1’-0”
The Acequia Principal Community Center is located in Southtown San Antonio in an early acequia site. An acequia is a water canal that distributes water to the site, which this site was once used for farming. This project is designed with the intent of connecting not only the historical acequia, but also St. Henry’s Church across the street. By taking up the site diagonally, the center solidifies the idea of anchoring themselves to co-exist within their surroundings.
ST HENRY’S CHURCH PERSPECTIVE
LOCATED IN DOWNTOWN SAN ANTONIO, THE ACEQUIA PRINCIPAL COMMUNITY CENTER AND PLAZA ARE DESIGNED WITH THE INTENT OF CONNECTING NOT ONLY TO THE PORCIONES, BUT ALSO ST. HENRY’S CHURCH ACROSS SOUTH FLORES STREET. BY TAKING UP SITES ON OPPOSITE ENDS, THE PLAZA AND CENTER SOLIDIFY THE IDEA OF ANCHORING THEMSELVES TO COEXISIT WITH THEIR SURROUNDINGS.
SCALE @ 1:50 = 1’-0”

Concept Sketches Project Craft Model

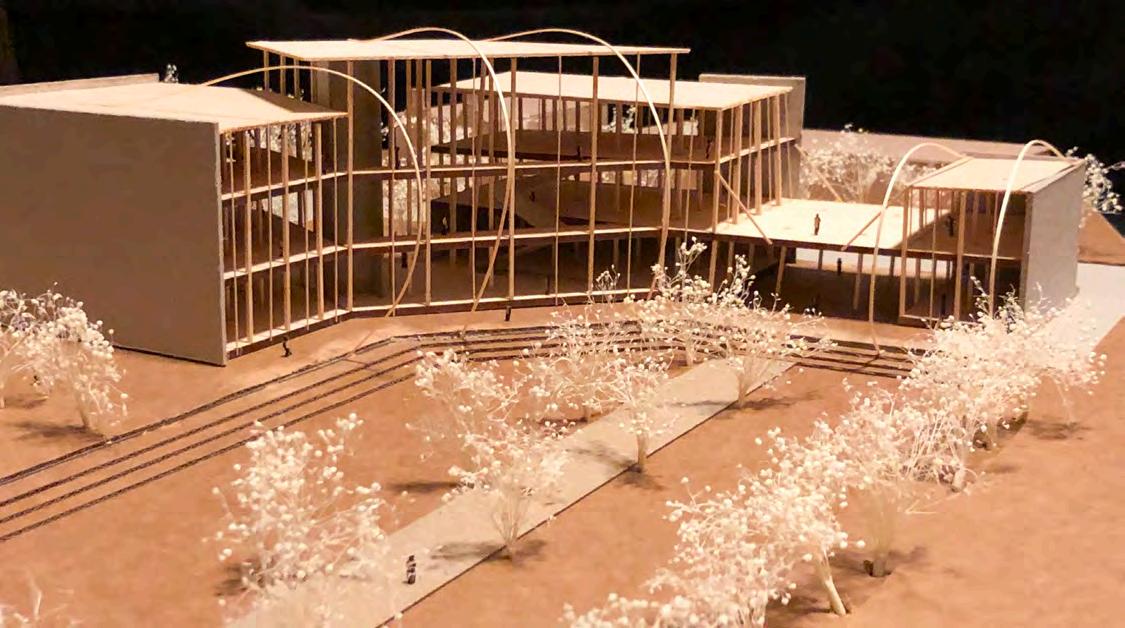





Programming Floor Plans


RECEPTION LOBBY PERSPECTIVE


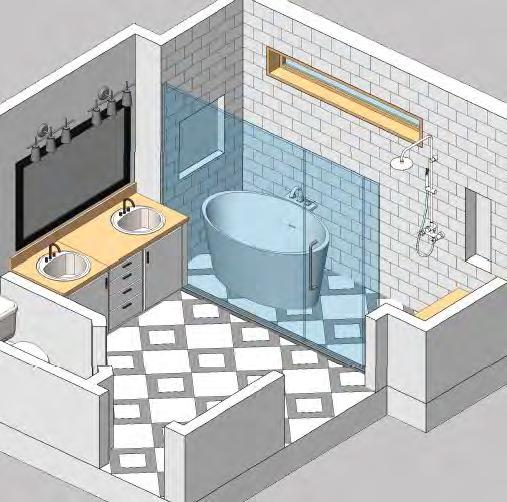



Project Date: Fall 2015 - Spring 2017
Construction Careers Academy @ WHS Programs: SketchUp, AutoCAD
As a 2-year long project, five tiny homes were constructed by a class of 60 students who studied carpentry, electrical, plumbing/ HVAC, engineering, and architecture. Once completed, these homes were auctioned off to raise funds for the next build of tiny homes, creating an annual tradition. Each construction team was a group of 2- 4 students. My role as part of the architecture team was software building, selecting materials, creating design concept, handson labor, overseeing and communicating with students and instructors of all teams.





hOMe Elevations


Analyzing Construction Drawings
Making Structural Model 3

Drawing Construction Details

4 Creating SketchUp Model

Building Exterior Structure

Adding Exterior Finishes

Constructing Interior Spaces
8
Showcasing hOMe 7

Project Date: Winter 2025
Custom Accents, Inc.
Programs: Revit, Adobe Illustrator
The company was hired to remodel a client’s master bathroom. My role in the project was to draft remodeled floor plans, sections, 3D models, etc. I was also tasked with providing design consultation, speaking one-on-one with the client and addressing their needs in the remodel. All drawings and design ideas will then be passed on to the project manager to begin construction. This small-scale project is estimated to be completed within 4-6 weeks.


Key Words:
• Light
• Airy
• Modern















A
A Section Detail View B Section Detail






Drafting in Pencil

Ink Pen Drafting


Drafting in Colored Pencils




Architecture Masters Graduate The University of Texas at San Antonio Victoria Gonzalez