PORTFO-
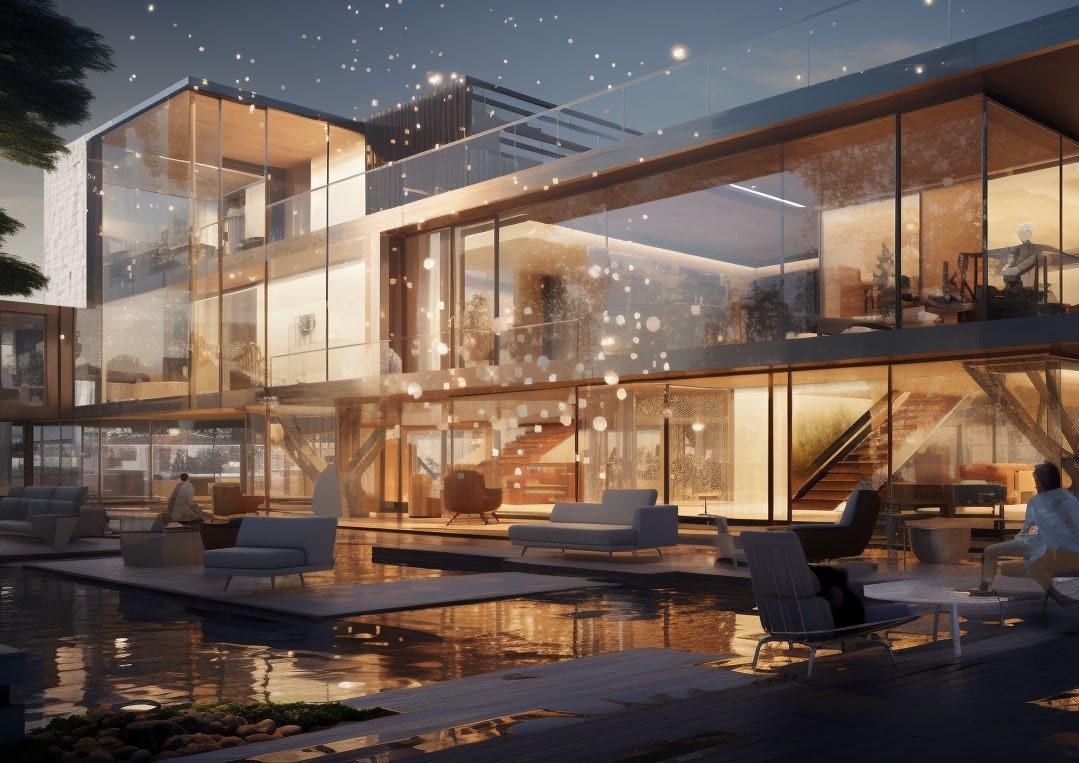
01HARLEM NEXUS: CARING THROGUHT THE SENSES
02CLIMATORIUM: TREE GROWTH + ACTIVISM
03DERIVE IN THE PODS
04HIDE AND SEEK
05ESCAPE-ING CHAOS
06DISTORDED PYRAMIDS
07OFFICE INTERIORS: POST COVID OFFICE
BY:


01HARLEM NEXUS: CARING THROGUHT THE SENSES
02CLIMATORIUM: TREE GROWTH + ACTIVISM
03DERIVE IN THE PODS
04HIDE AND SEEK
05ESCAPE-ING CHAOS
06DISTORDED PYRAMIDS
07OFFICE INTERIORS: POST COVID OFFICE
BY:
125th St and 5th Ave, Harlem NY. Spring 2023
The Harlem Community Healing Nexus, located next to Marcus Garvey Park, is a multi-purpose center representing unity, healing, and the preservation of culture.
• This center combines elements of art, culture, education, and sustainability, thus, enhancing the green space in its proximity.
• Offering a community garden and tranquil sunbathing spots, the Nexus promotes both sustainability and community wellness.
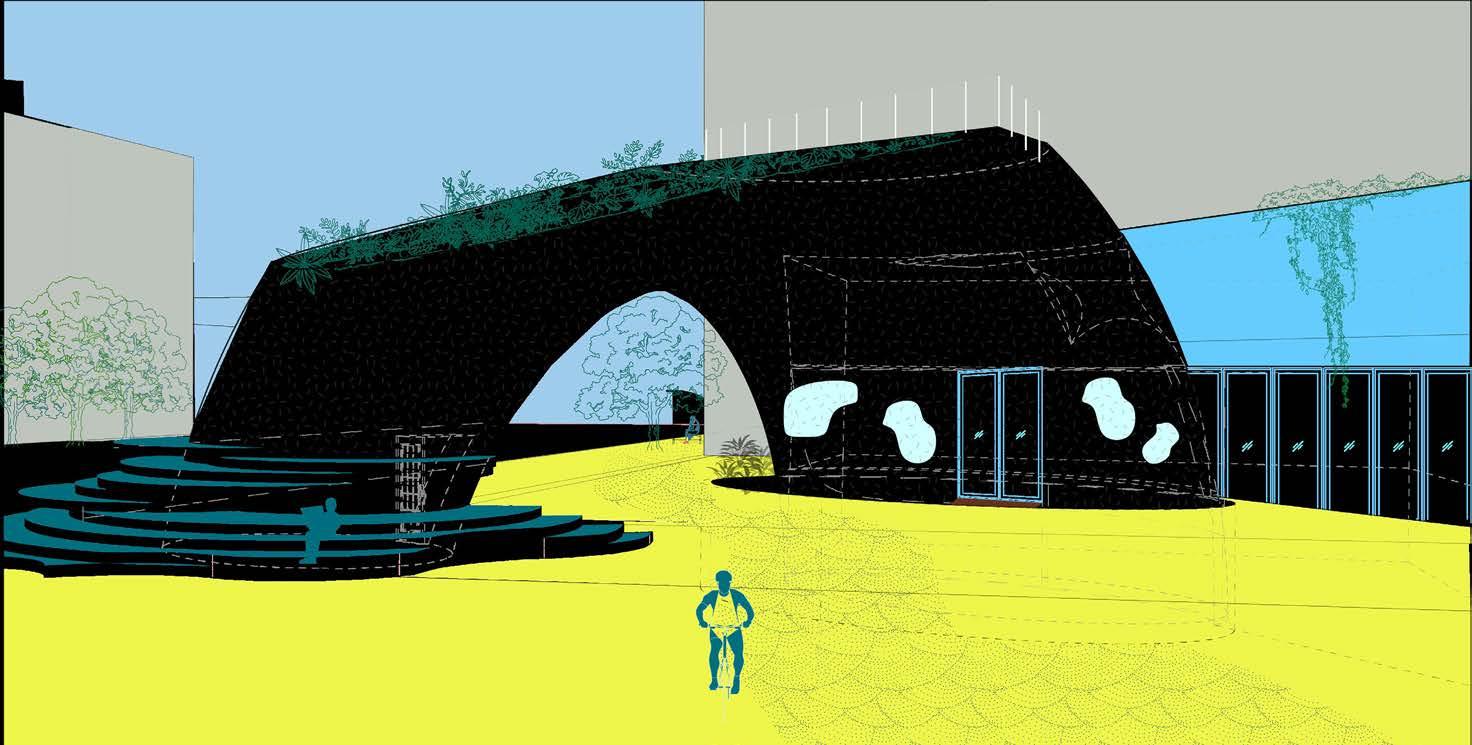

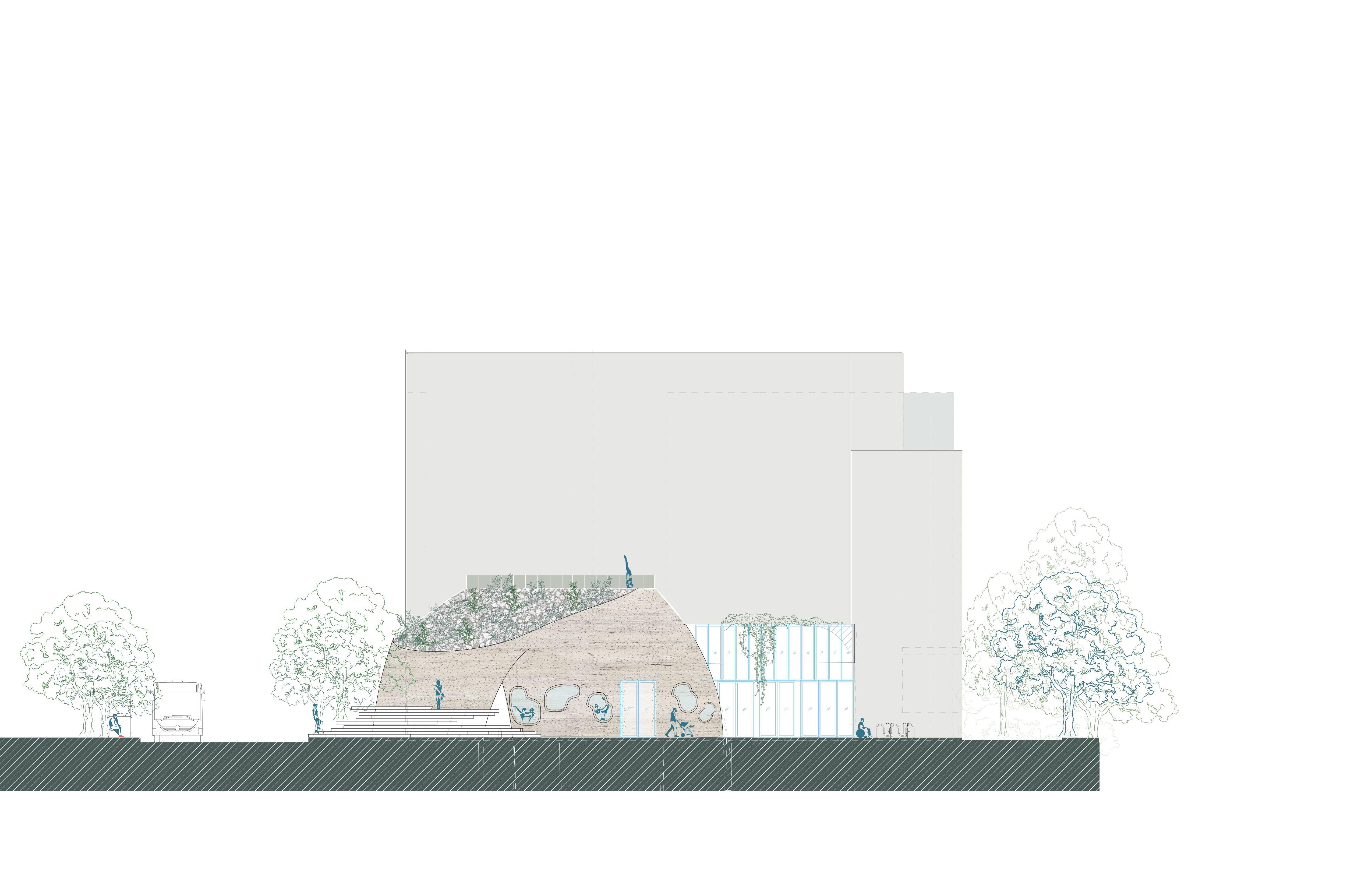
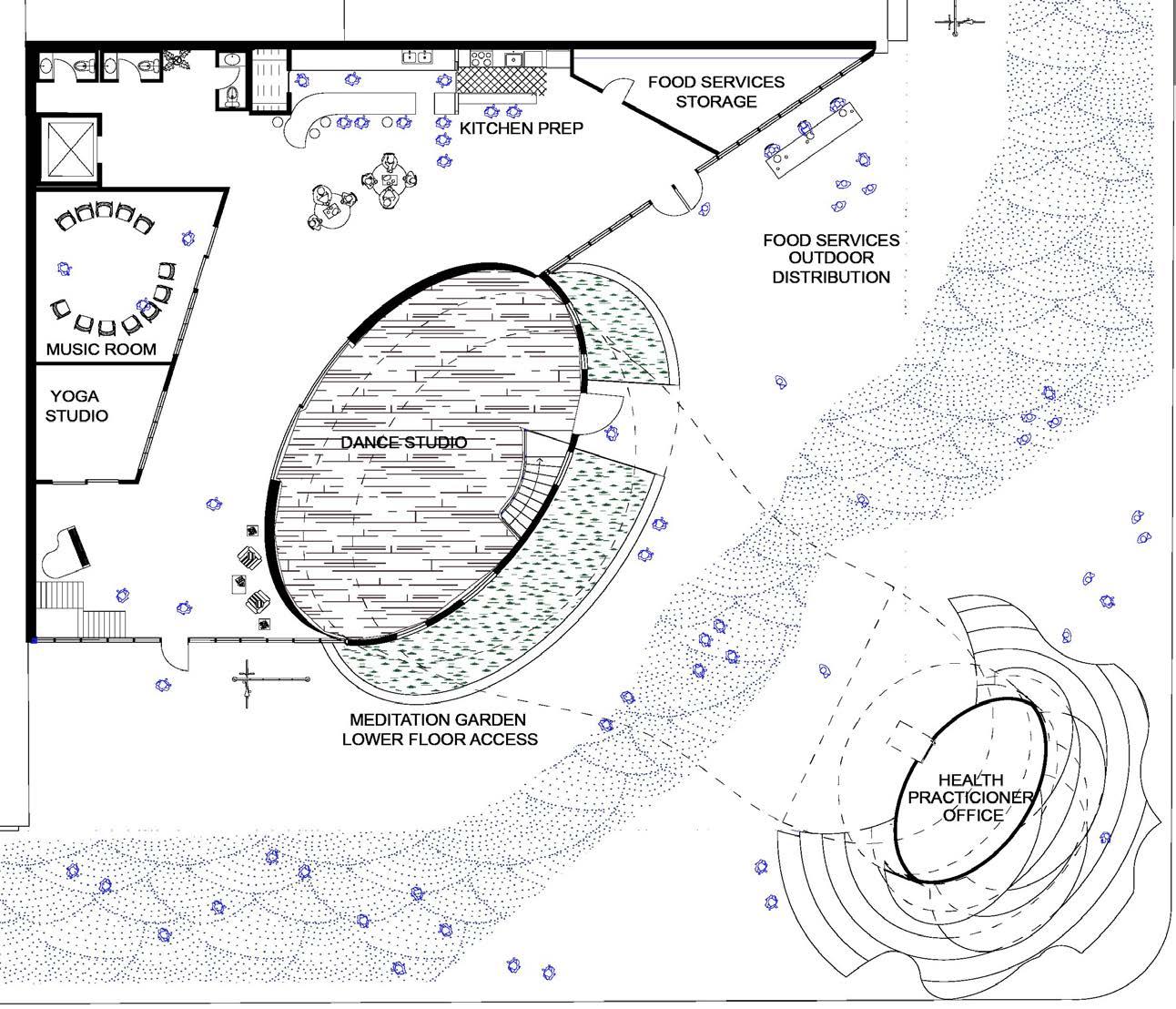
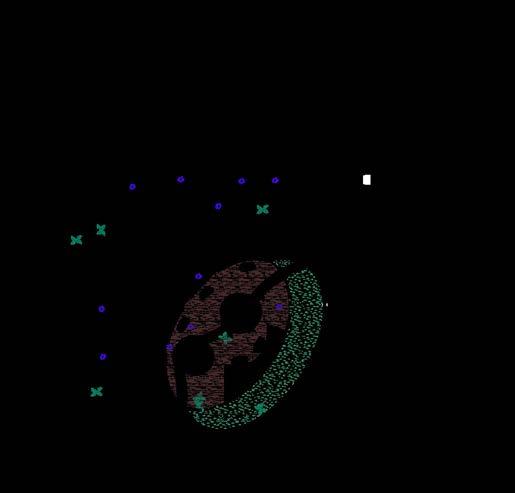
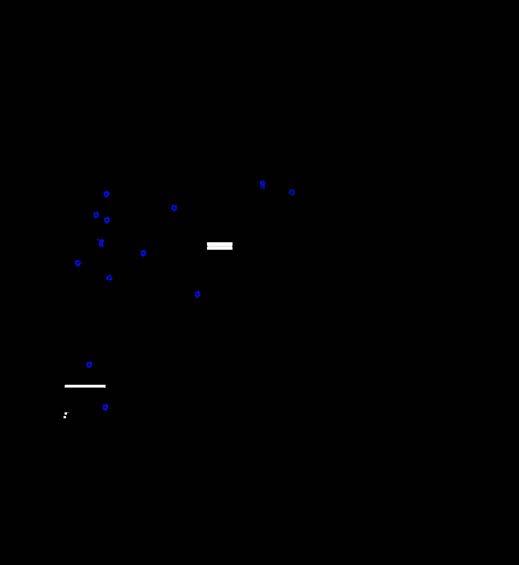
Floor 2. Through this blend of cultural and educatioal aspects in a sustainable environment, the Nexus shines as a beacon of hope, promising to uplift the lives of Harlem residents for future generations.
American Museum of Natural History, NY. Fall 2022
This space was created for communities in the Upper West Side to find a space to feel inspired. Similarly to the museum, to serve kids, teens, and madure audiences. To endure and grow together with the greater community.
• Level 1 would hold activities, conferences, and foment a space for change.
• Level 0, very private, a seed archives
• Level 1,-4 would become increasingly more and more public givign a chance to engage with all audiences.





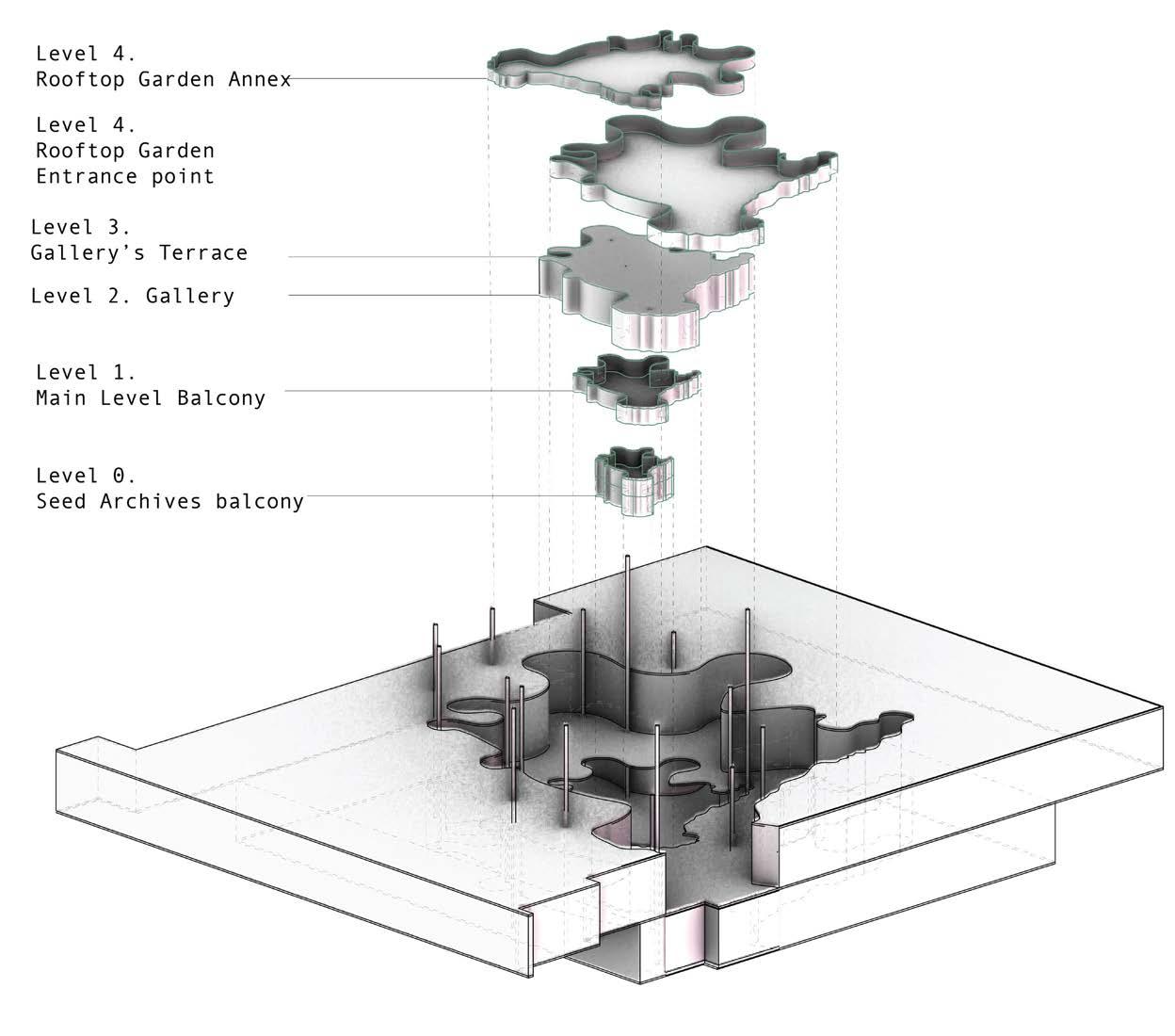
The growth of a tree throughout its life is a very resilient process. The width and shapes of its rings inside the truck helps to analyze the situations and environmental hardships the tree had to endure.
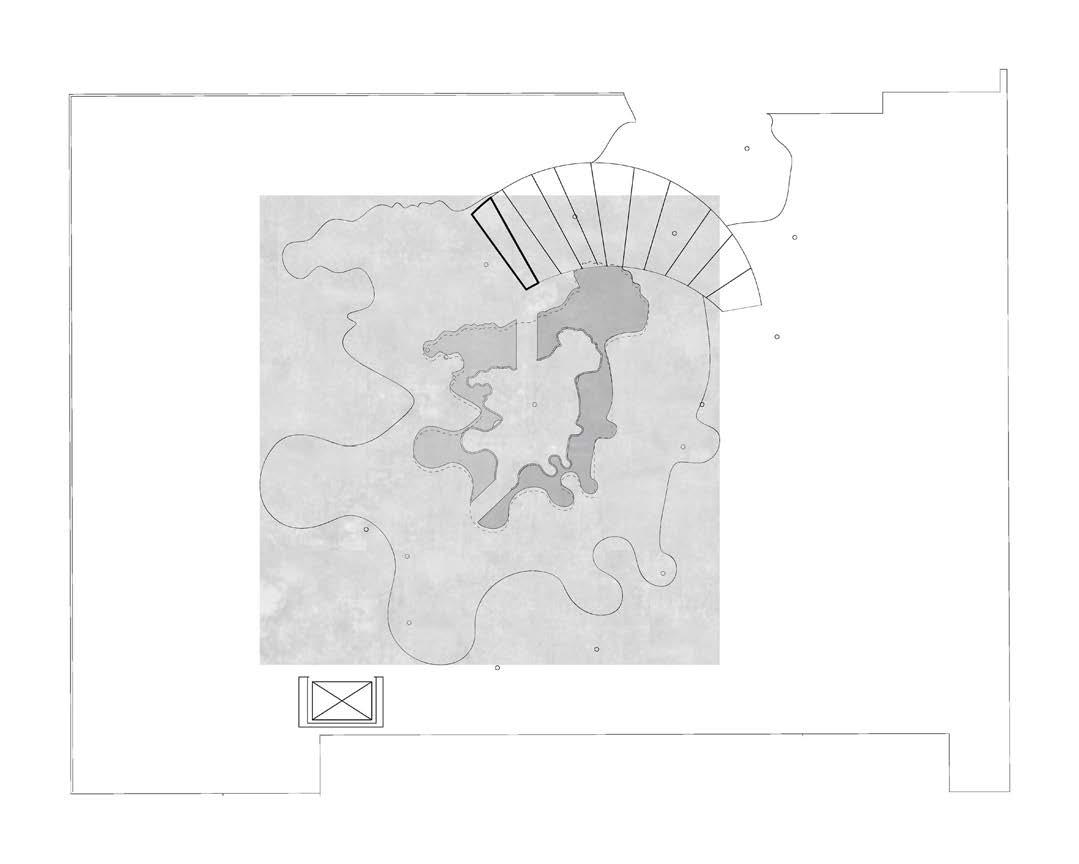
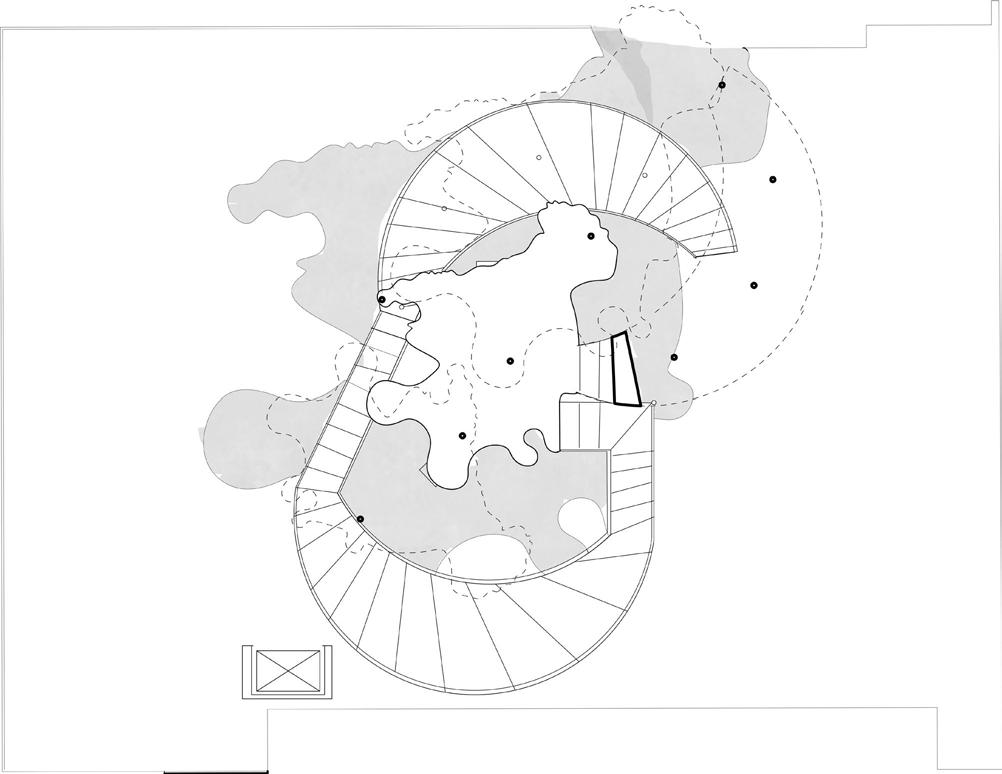
Activism and education are an essential part of this project, where organizations can coexist with cultural and educational activites.
Fatherweather Courtyard, Columbia University NY. Fall 2021
A Social Condenser as an aereal garden was the start of this project. To create a courtyard in the air, and give users a better view of campus.
• The main design feature are the white modules (pods). Having different shapes to satisfy the body’s comfort with their organic shapes.
• The funtionality of the modules vary (some made for groups, others for individuals) to engage in a variety of activities: reading, drawing, talking, meditating, etc. Each module, or pods, will lead the user to choose accordingly.
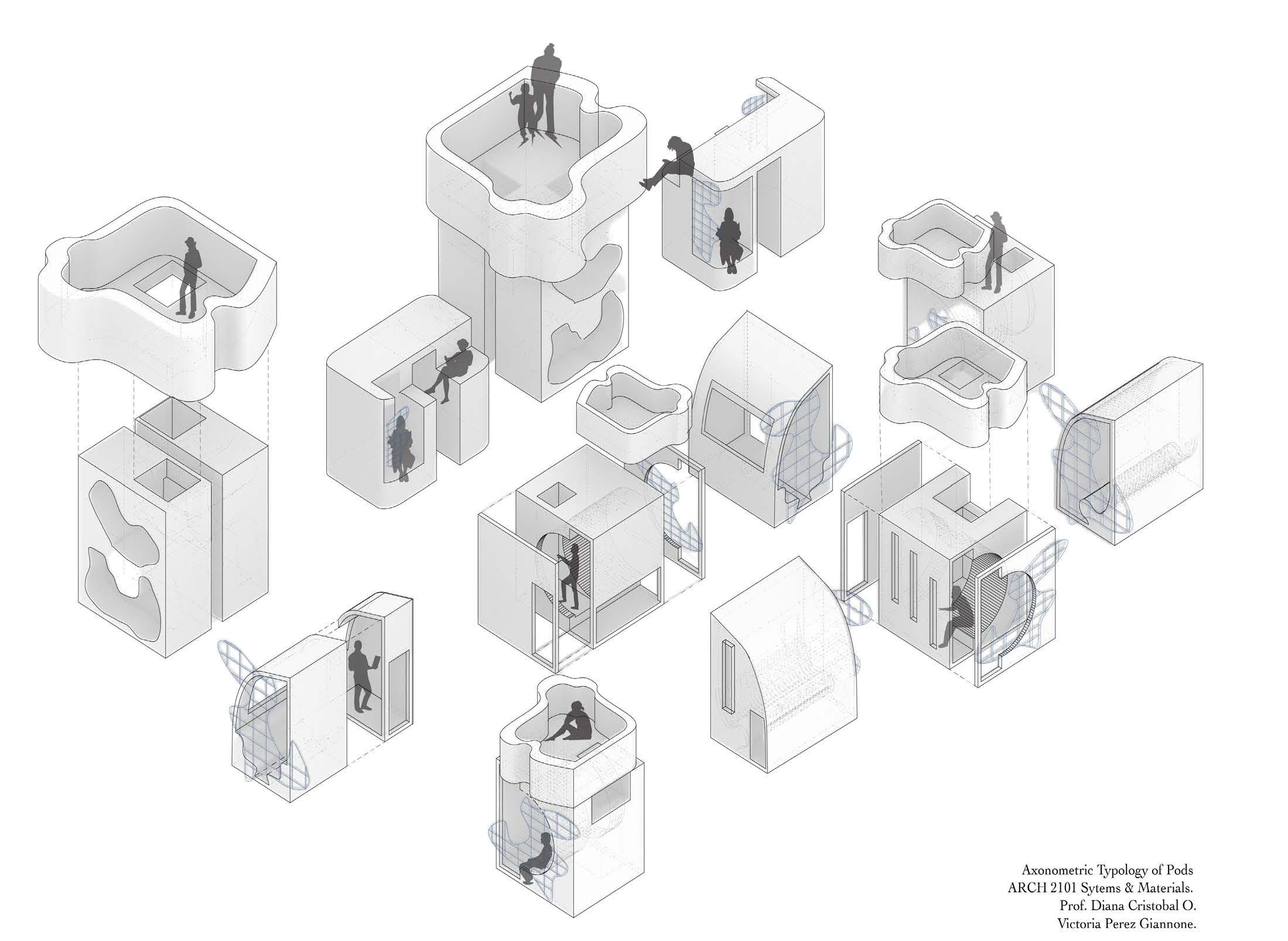

The use of grenery in the roof was also used as a metaphore to create another layer of discovery and wonder.
I enjoy places that are discovererable, where one can inspect around and experience different feelings; looking up into the separated roofs and percieve how the light comes down differently.
• The functionality of the space serves for different types of people, but is targeted for anyone with a desire to play.
• The perforations in both vertical and horizontal plannar surfaces were made to serve as passages to come throguh, take a peak, sitting down and play hide & seek.



This project intents to take plannar surfaces and interconnect them to regulate circulation of movement, air, and light.
Columbia University Main Courtyard, NY.
Spring 2022
The traditional view of informal housing is that it is very chaotic, disorienting, and unorganized. I want to incorporate these characteristics into Columbia University, where they are not commonly found, to slowly change the community’s way of thinking about these spatial elements, as well as transform the traditional, eurocentric, idea of perfection.
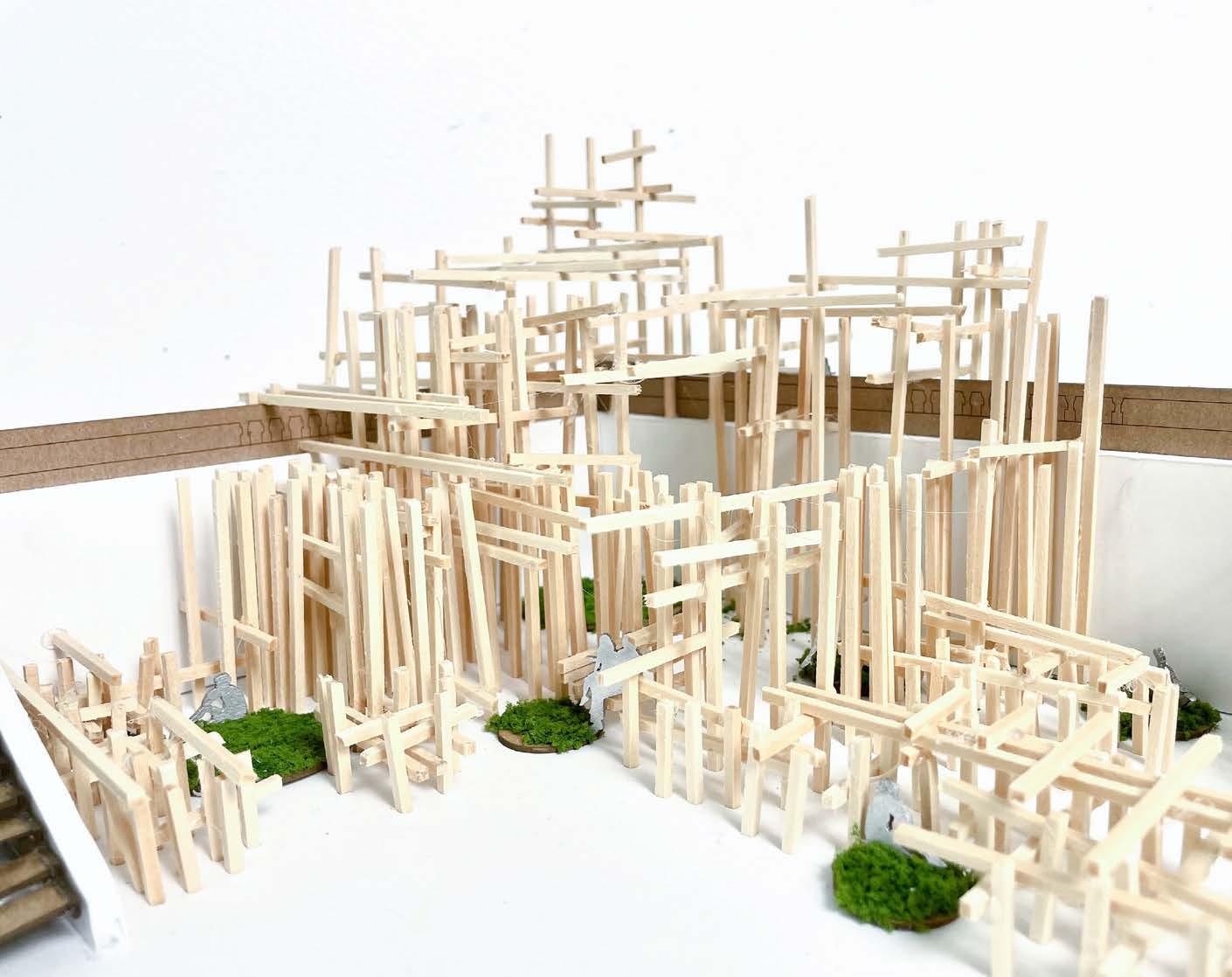
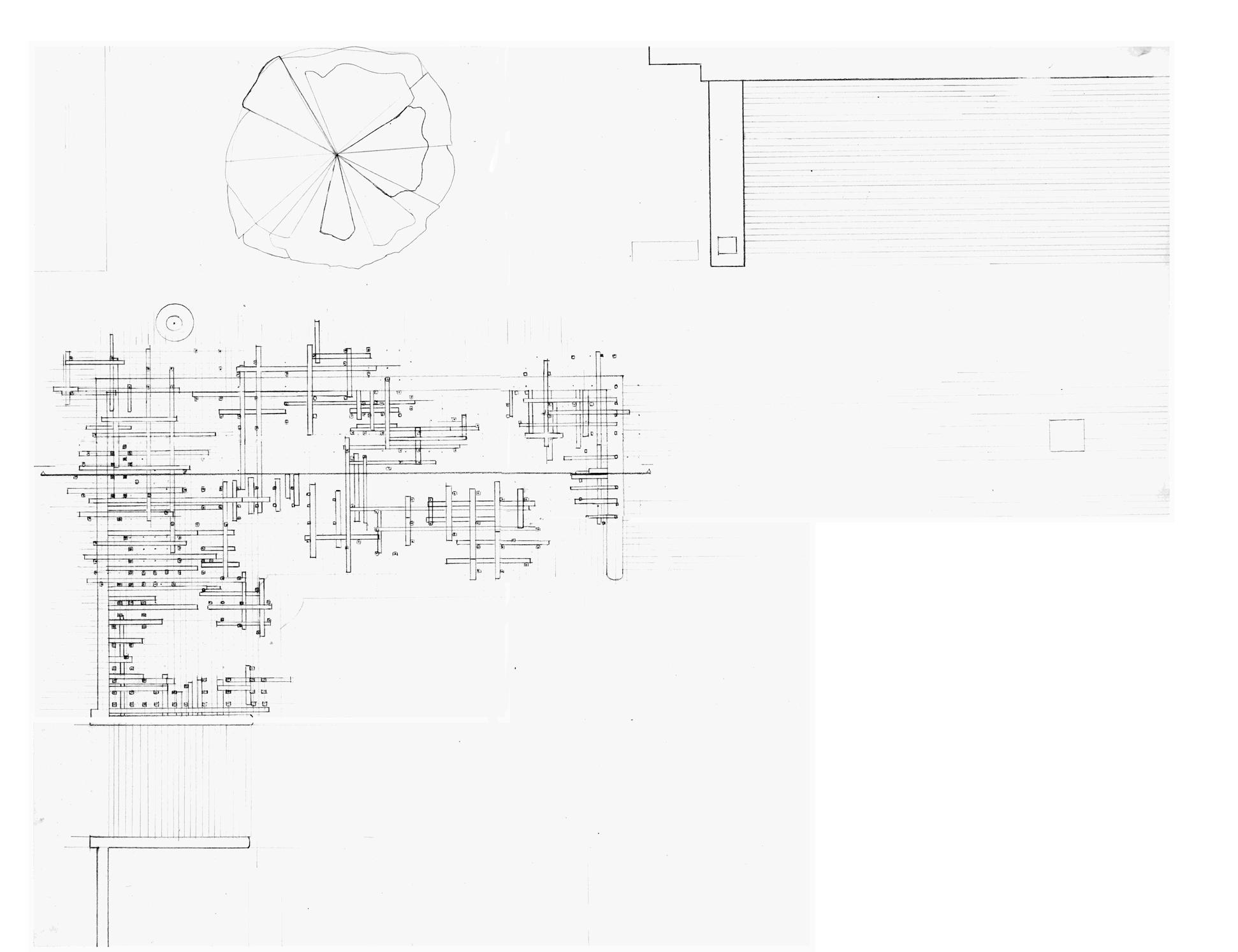
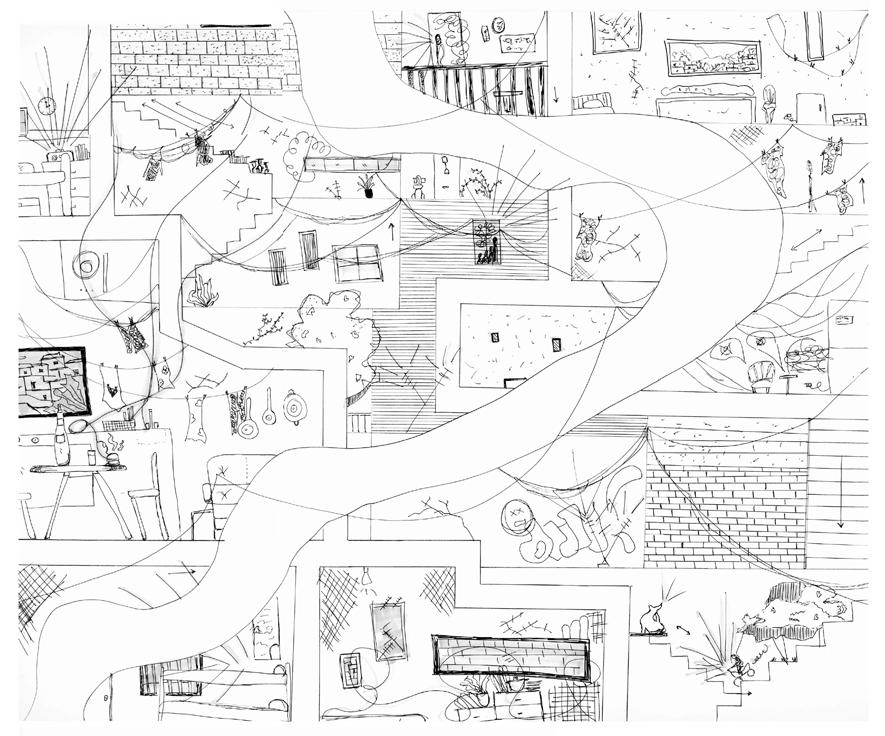
The overall shape goes beyond the courtyard boundaries signifying continuity, and growth. The growth is directed upwards, as it is the case for most informal housing around the world.
Columbia University NY. Spring 2022
The exterior shape represents a foursided truncated pyramid and its uniform white color is meant to provide a sense of surprise element to the viwer.
The interior of the Model through one of the view frustrums, express the abstract further; it is going from the minimalism of straight lines to distorded and disorienting movement.
The first explorations of the art work, such as interpreting the line weights as well as the figure-ground space, and movement of the eye as we scan the original artwork


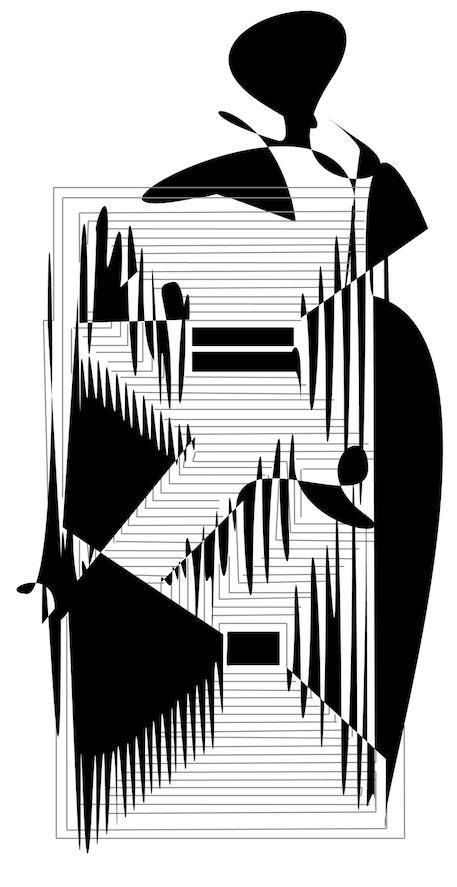
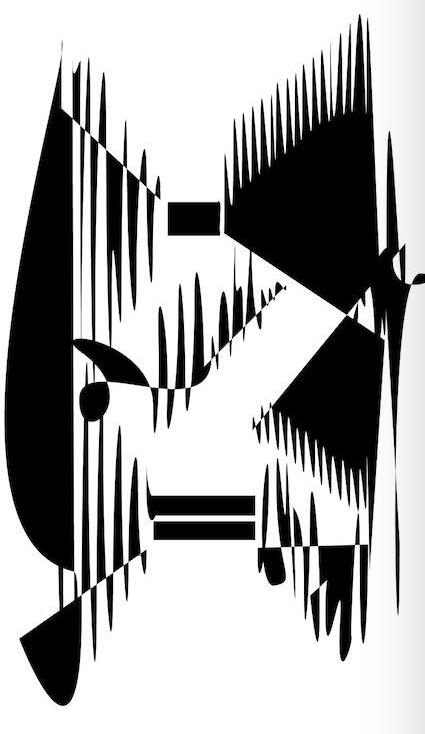
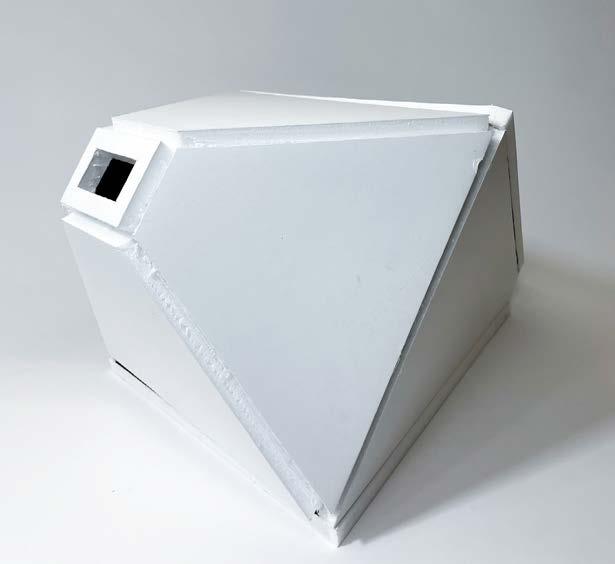
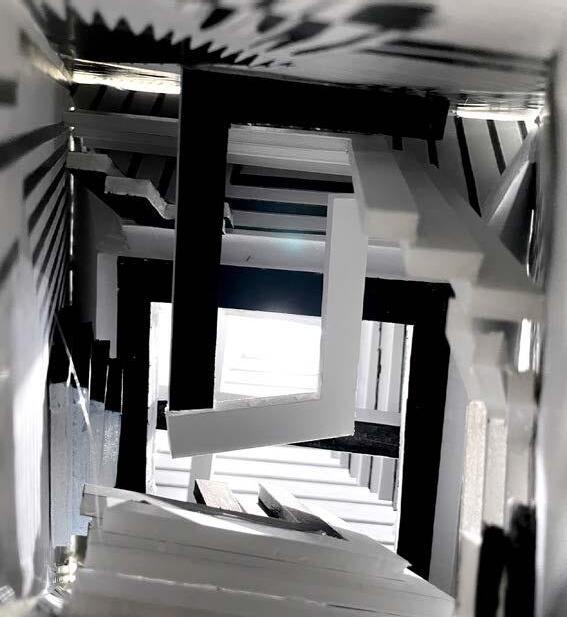
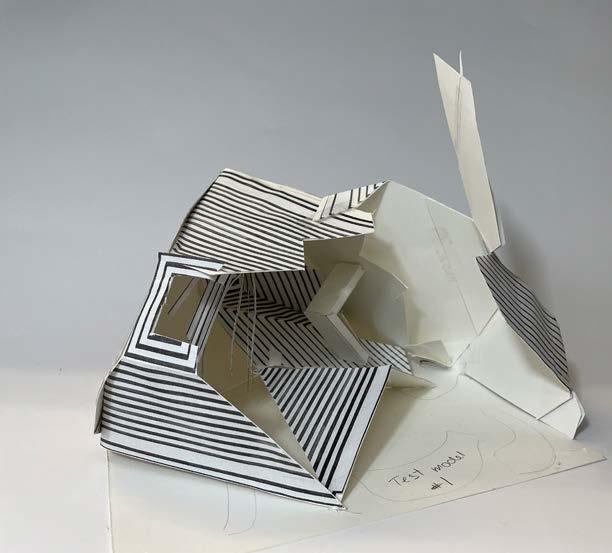
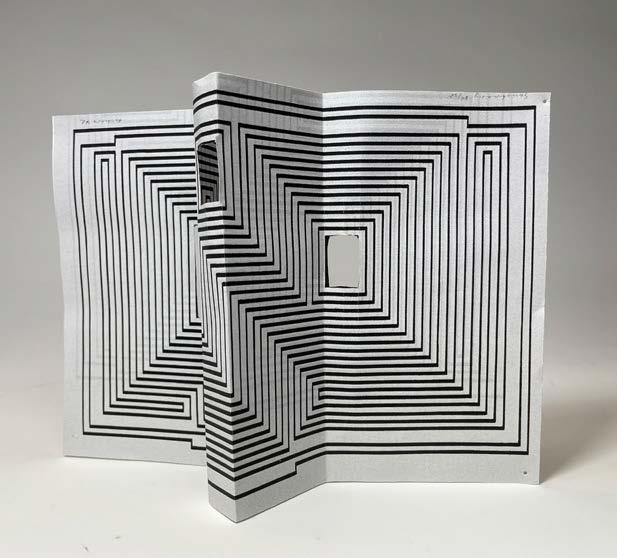
Project collaboration with Business Intern, Summer 2022
Redesigning the Brooklyn office using Sketch Up and Twinmotion. Working alongside a Business Intern, Beatrice, to maximize the brainstorming to create a succesful post-covid office space.

Implementing brigt colors, spaces for private and group interactions, and bringing a partof home (kitchen) into the office.
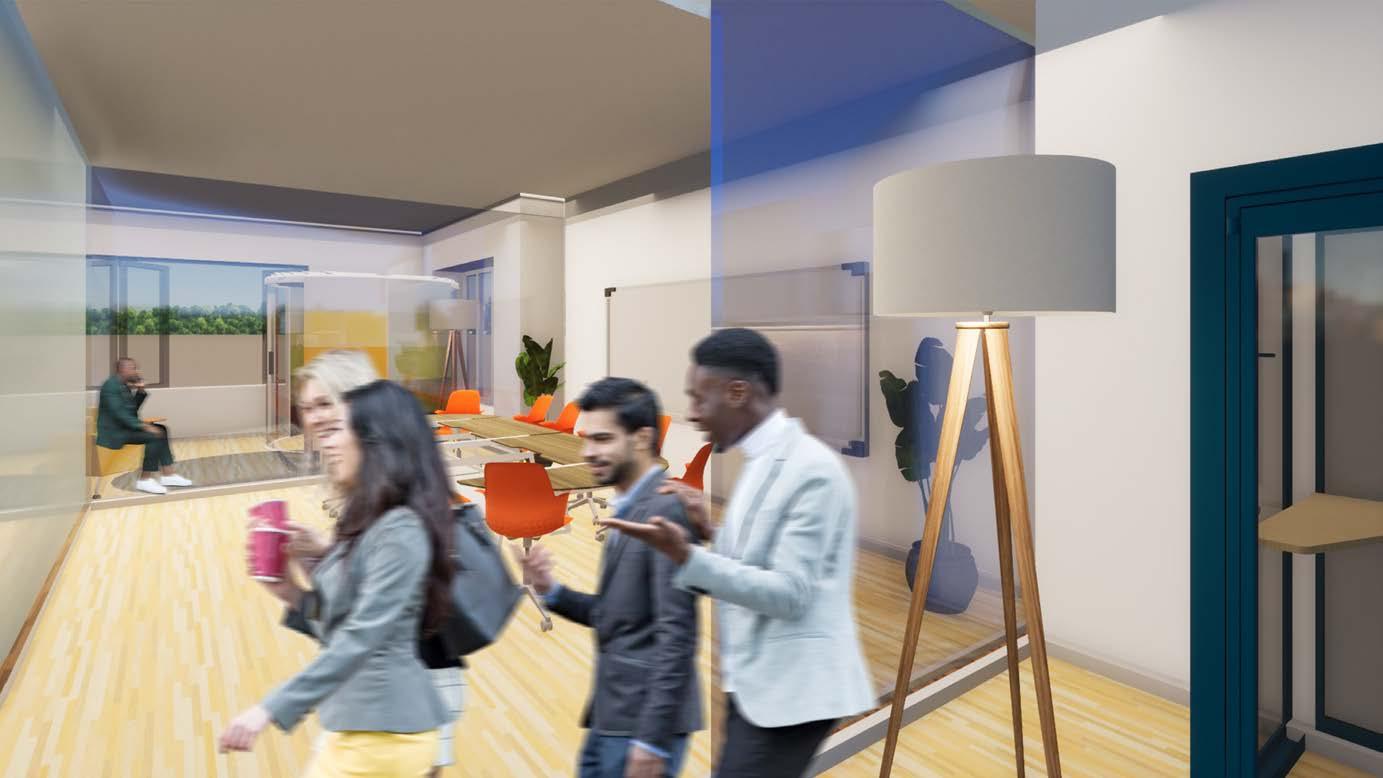
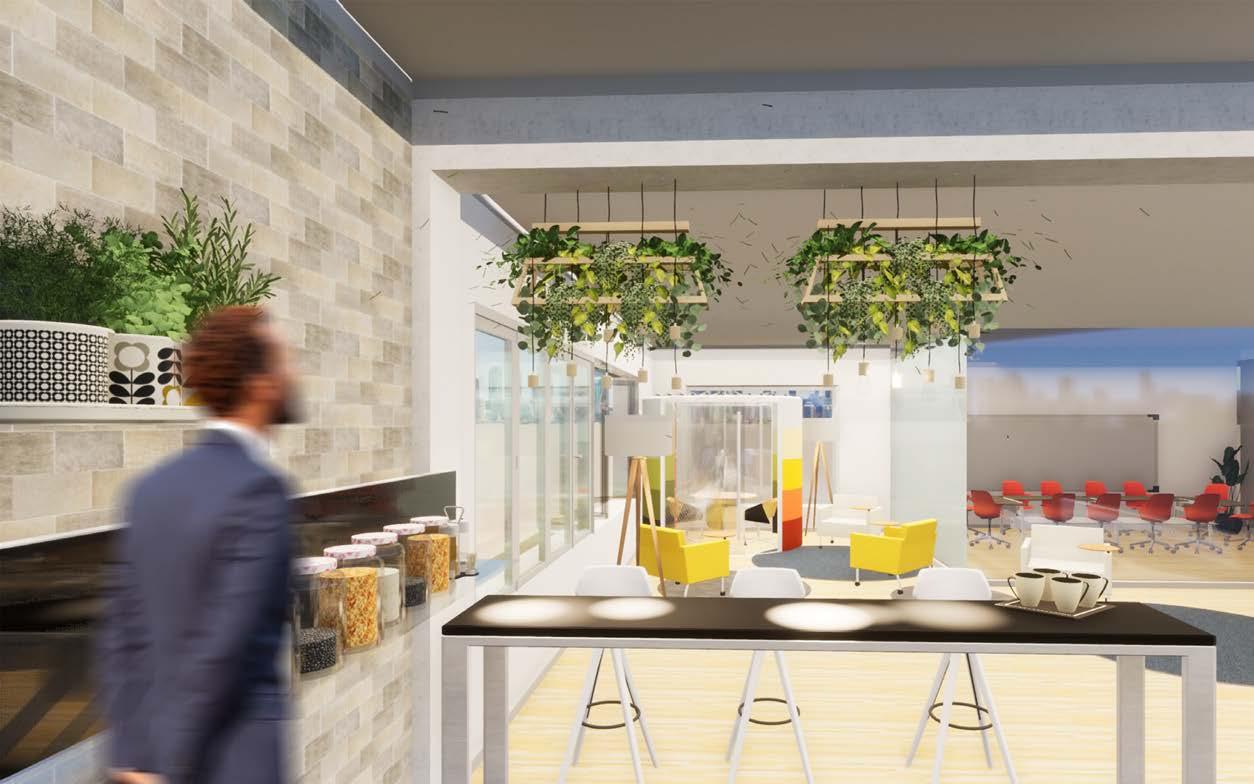
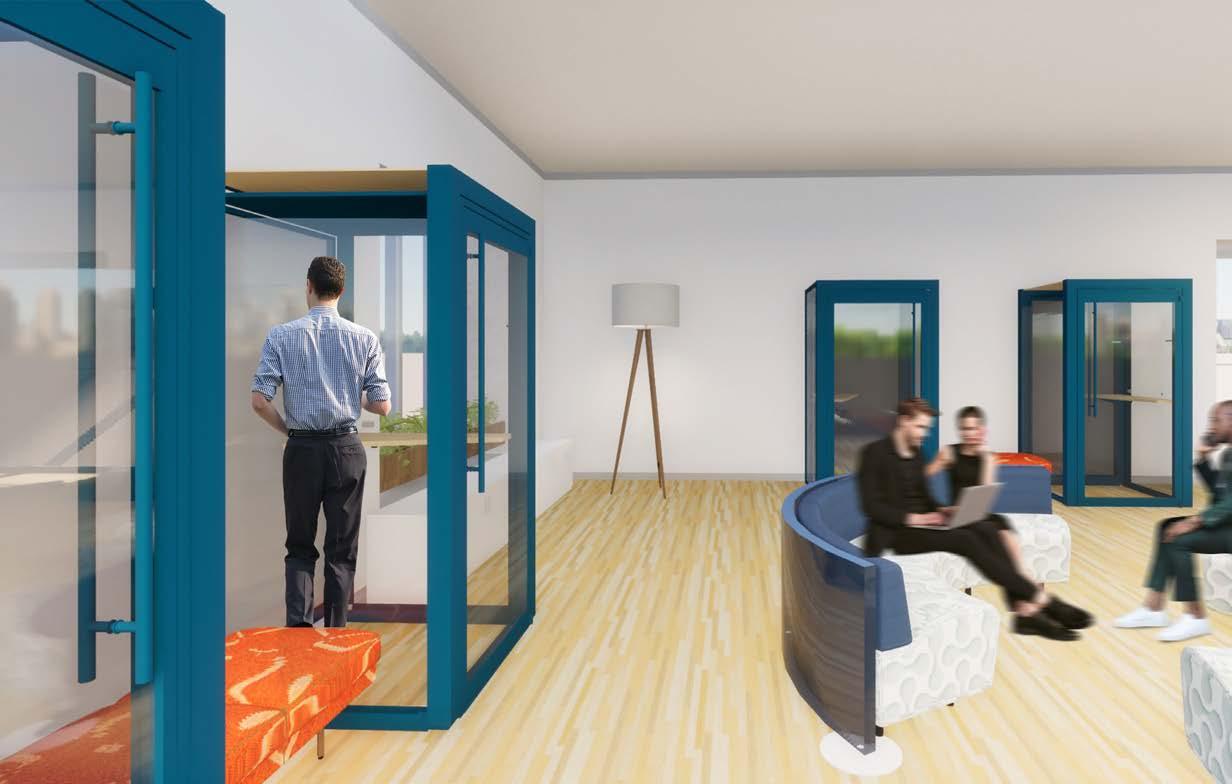
From plastic to natural looking, even with the purple color, the two vessels resemblance that of an amethyst crystal. Curiously enough, this mineral rock is belived to calm rage, fear, and anger. A material that is from nature, with properties so different from purple foam and the plastic, toxic, prefabricated world, can end up looking and feeling very similar.

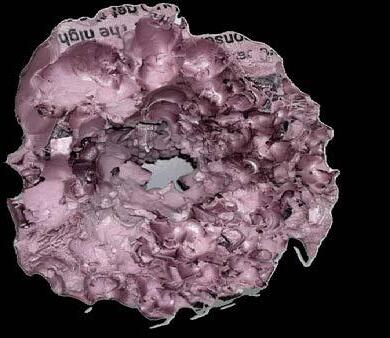

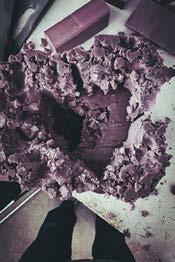
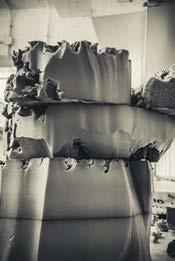
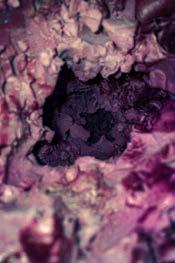

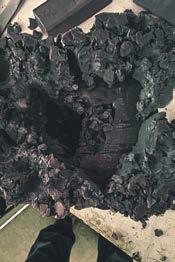
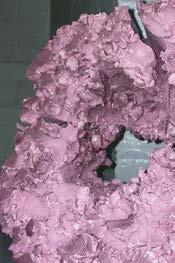

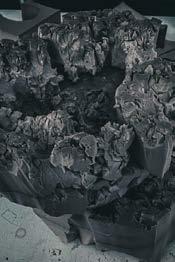
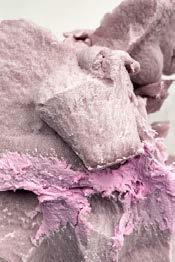
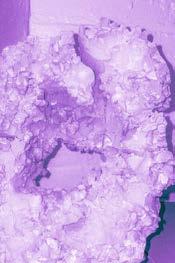
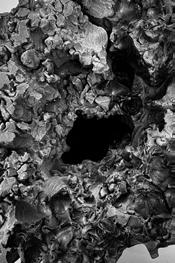
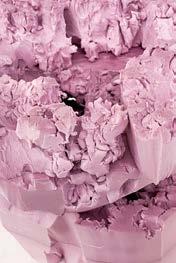


FIRE stab Reattach burn twist dig melt shape FIRE stab Reattach burn twist dig melt shape FIRE stab Reattach burn twist dig melt shape FIRE stab Reattach burn twist dig melt shape
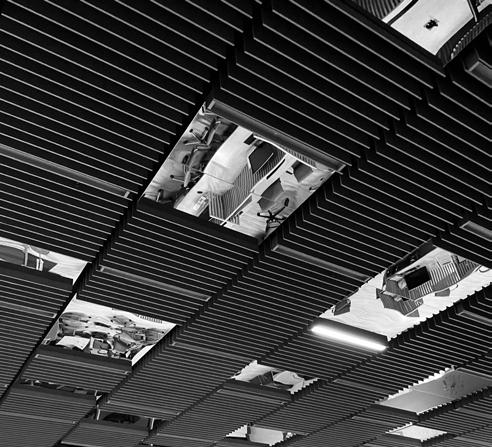

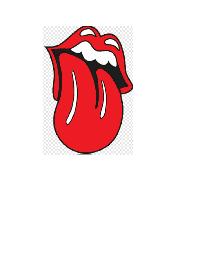
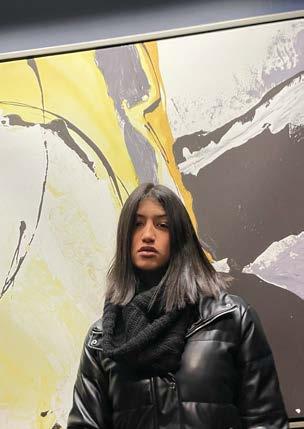


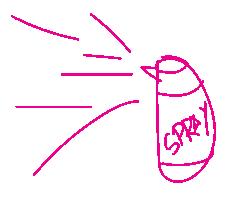
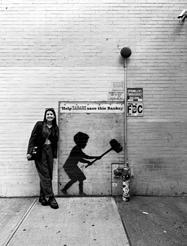
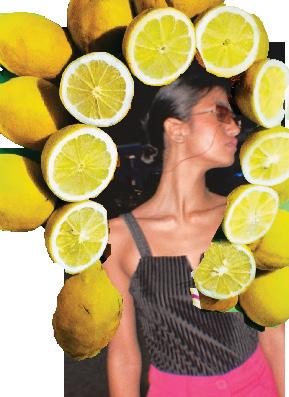

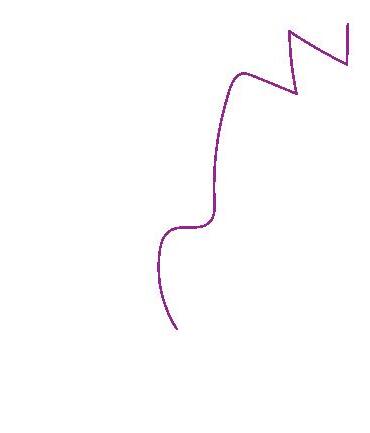



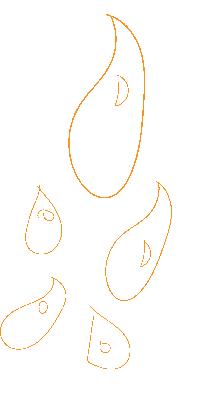
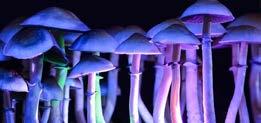
While studying the post-Fraconian Era in Spain and analyzing performances by Pedro Almodovar, inspired the creation of this fanzine which talks about the topics that were important in that period but are actually consistent to this day.

Bachelor of Arts (B.A.) in Architecture Columbia University, New York, NY
October 2023
Coursework: Advanced Architectural Design; History of Architecture; Design, Composition and Color; System and Materials Studio; City, Landscape & Ecology; History of Architecture; Environments & Mediations Studio; Modern Architecture; Masterpieces of Indian Art & Architecture; Art of Structural Design.
Published works in Annual TKNTK, B+C Architecture Society, 2023.
Full time Architectural Intern Platt Byard Dovell White, NY
Nov 2023 - October 2024
Assisted in developing construction documents (CDs) using REVIT for the renovation of a school gym in New York, and drafted plans in AutoCAD for three residential projects.
Conducted research on innovative software for sustainability processes and delivered internal presentations to promote sustainable design methods.
Performed site measurements, annotated findings, and documented site visits with photos and sketches, ensuring accuracy in project execution.
Participated in the master planning analysis for a school in upstate New York, creating REVIT sheets, worksets, and visual programming graphs, which were sent as a report to the School District Board of Hastings.