VICTORIA CHRISTIE
I N T E R I O R D E S I G N P O R T F O L I O
Address: 3660 S. Lapeer Rd. Metamora, MI. 48455
Phone: 405.650.6411
Email: victoriachristie.97@outlook.com
RH Performance Award
December 2022
RH Performance Award
August 2023
Bachelor's degree in Design Housing and Merchandising - with an emphasis in Interior Design.
C O N T A C T I N F O A W A R D S E D U C A T I O N
V I C T O R I A C H R I S T I E
02
ABOUT ME
RH - Trade Consultant
August 2022 - Present
Northern Log Supply Intern
Summer 2021
AutoCAD Microsoft Office
Revit Photoshop
SketchUp InDesign
Enscape Illustrator
Coney Island Bartender
August 2019-May 2021
Leadership
Flexibility
Teamwork
Problem Solving
Time Management
03 W O R K E X P E R I E N C E S O F T S K I L L S T E C H N I C A L S K I L L S

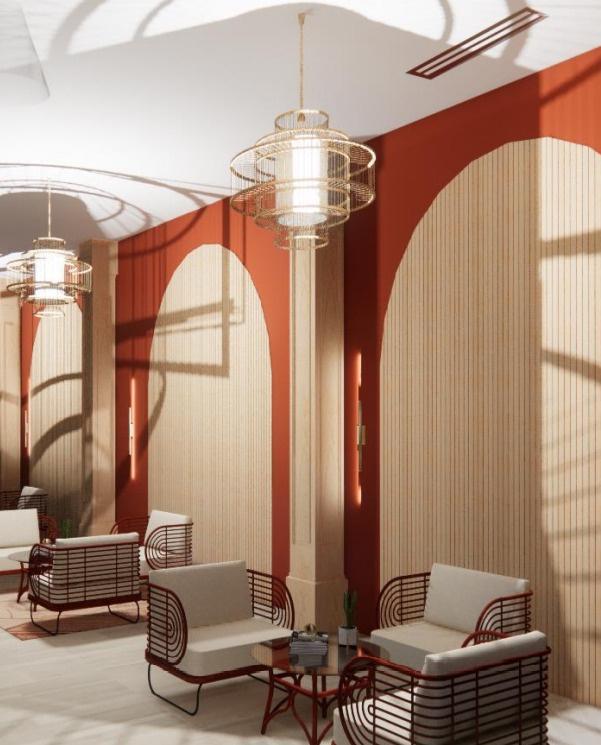
CONTENTS 04 06 12 C O M M E R C I A L
O S P I
A L I T Y
TABLE OF
H
T



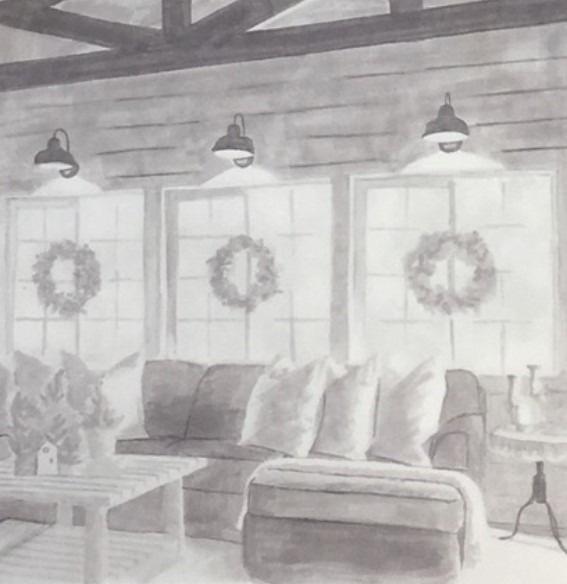
05 18 H E A L T H C A R E R E S I D E N T I A L C O N S T R U C TI O N D O C U M E N T S H A N D R E N D E R I N G S 26 30 36
BREWIN' BOOKS

06

07 G R O U P P R O J E C T | S P R I N G 2 0 1 9 | A U T O C A D | S K E T C H U P | E N S C A P E
BREWIN' BOOKS

D E S I G N C O N C E P T
Bringing a modern twist to a classic environment. Incorporating greenery, natural light, and open exposed ceilings. Setting a goal to create an environment for older adults to find comfort in an inclusive space to relax with a book and a hot cup of coffee.
S I T E A N A L Y S I S

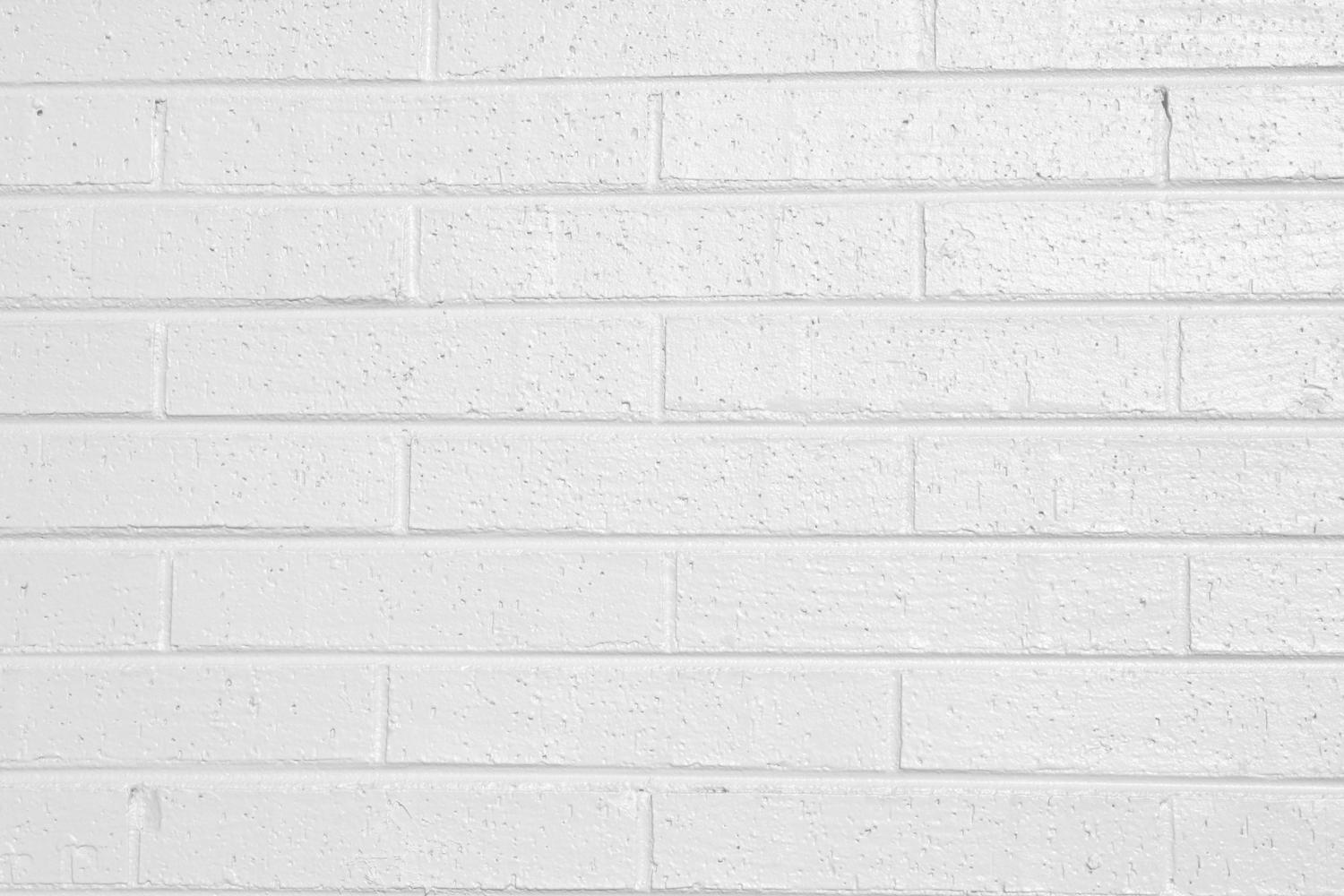
The end goal of this project was to create an inclusive retail space catered for older adults from an existing building. My two partners and I chose a space in the heart of downtown Stillwater.

L E W I S S T R E E T 08
9TH STREET 8TH STREET M A I N S T R E E T 1 2 0 E . 9 T H A V E . S T I L L W A T E R , O K .
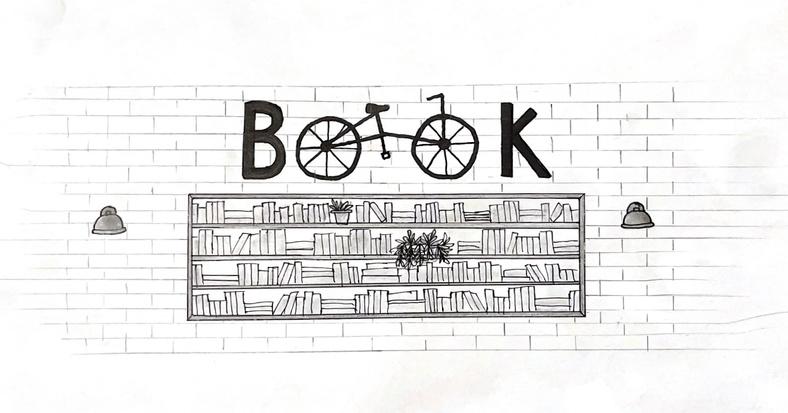
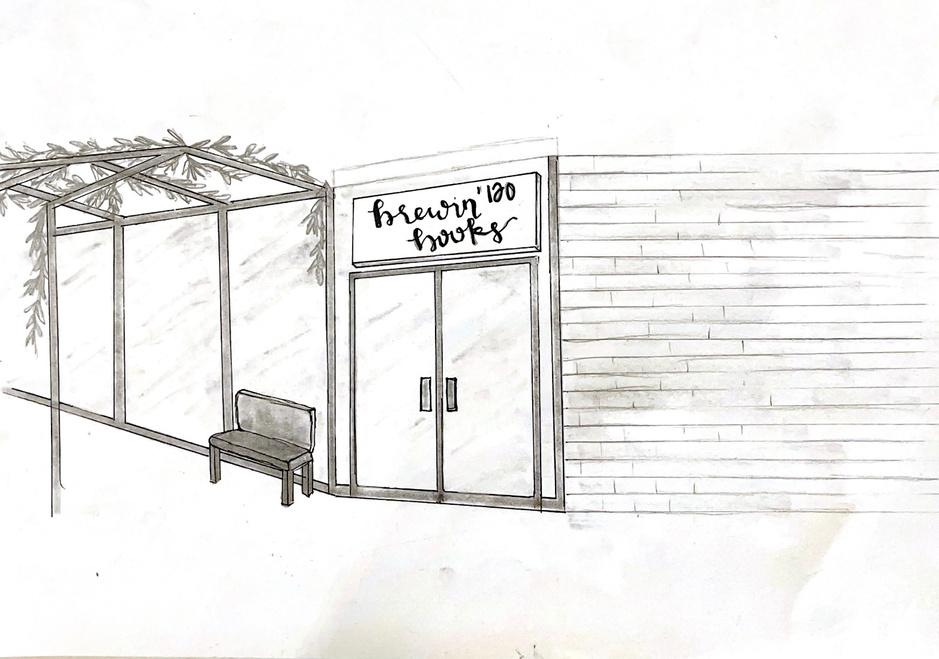

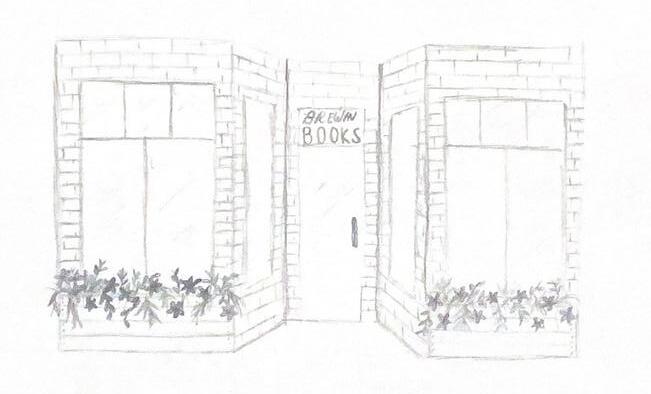
Office Breakroom Drive-thru Checkout Restroom Retail Lounge 09 PROGRAMMING S P A C E P L A N N I N G P R E L I M I N A R Y S K E T C H E S ENTRY DISPLAY CHECKOUT OUTDOOR SEATING INDOOR SEATING RESTROOM OFFICE STORAGE
R E N D E R I N G S


10
U N I V E R S A L D E S I G N
One of our goals for this project was to create an accessible environment for everyone regardless of any contributing factors. We achieved this by incorporating subtle materials and products that would lower the possibility of risk throughout the space. Materials such as non-slip flooring, lightweight/ movable furniture, signage, and implementing ADA regulations.
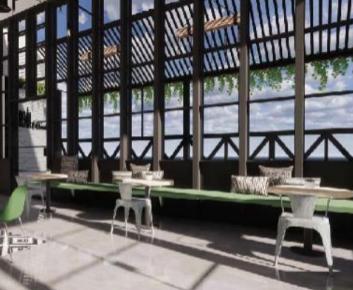
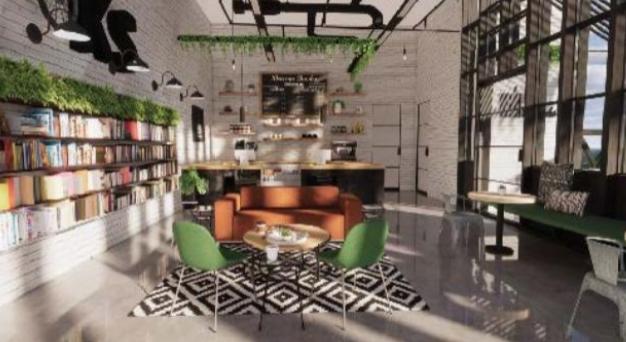
11
ATHERTON HOTEL

12

13 I N D I V I D U A L P R O J E C T | S P R I N G 2 0 2 1 | A U T O C A D | S K E T C H U P | E N S C A P E
ATHERTON HOTEL
D E S I G N C O N C E P T
The notorious red dirt that covers the land of Oklahoma is the inspiration of this project. The goal of this project was to create a space where Oklahoma State Alumni could come back to their almemar and feel as though they are back at home.
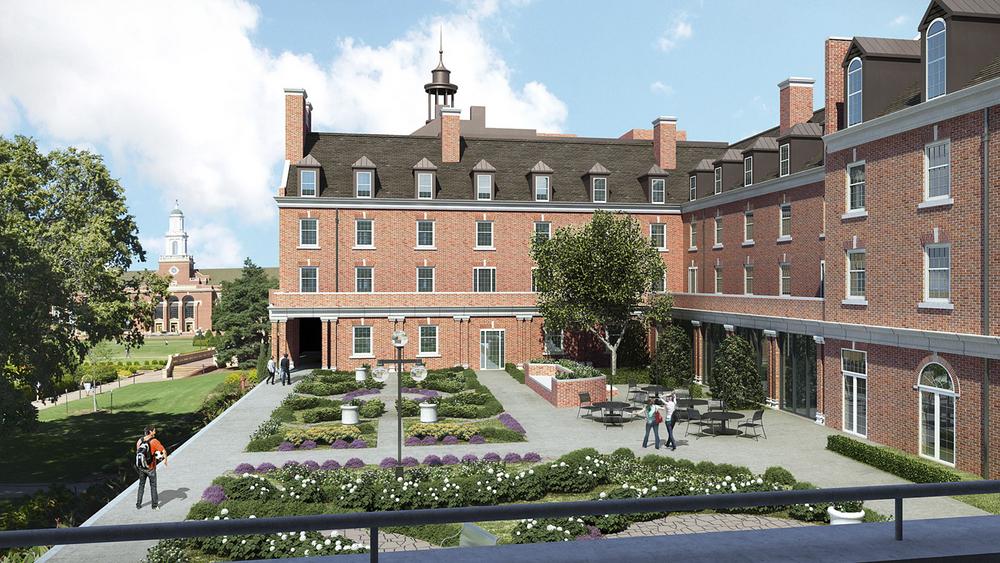


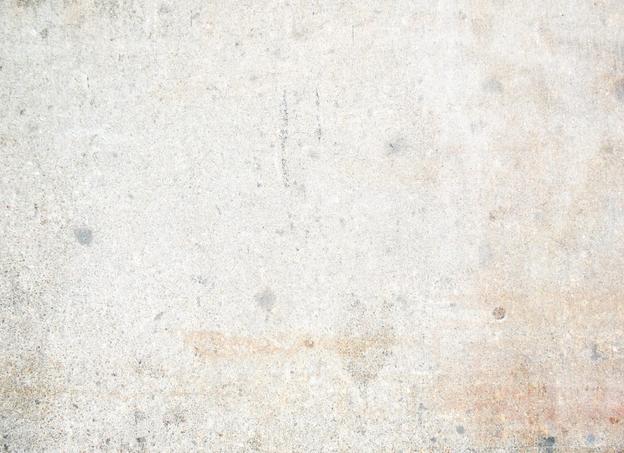


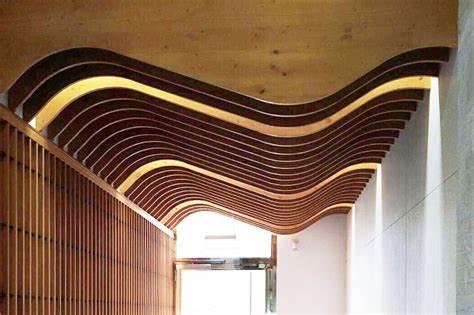

S I T E A N A L Y S I S
Located on Oklahoma States campus it is a great location for alumni to return to campus. Whether it be for college gamedays, concerts, graduations, or just to get away for a weekend of old time fun.
14
H 1 0 3 O K . S T A T E U N I V . S T U D E N T U N I O N
ATHLETIC DR.
PLANS
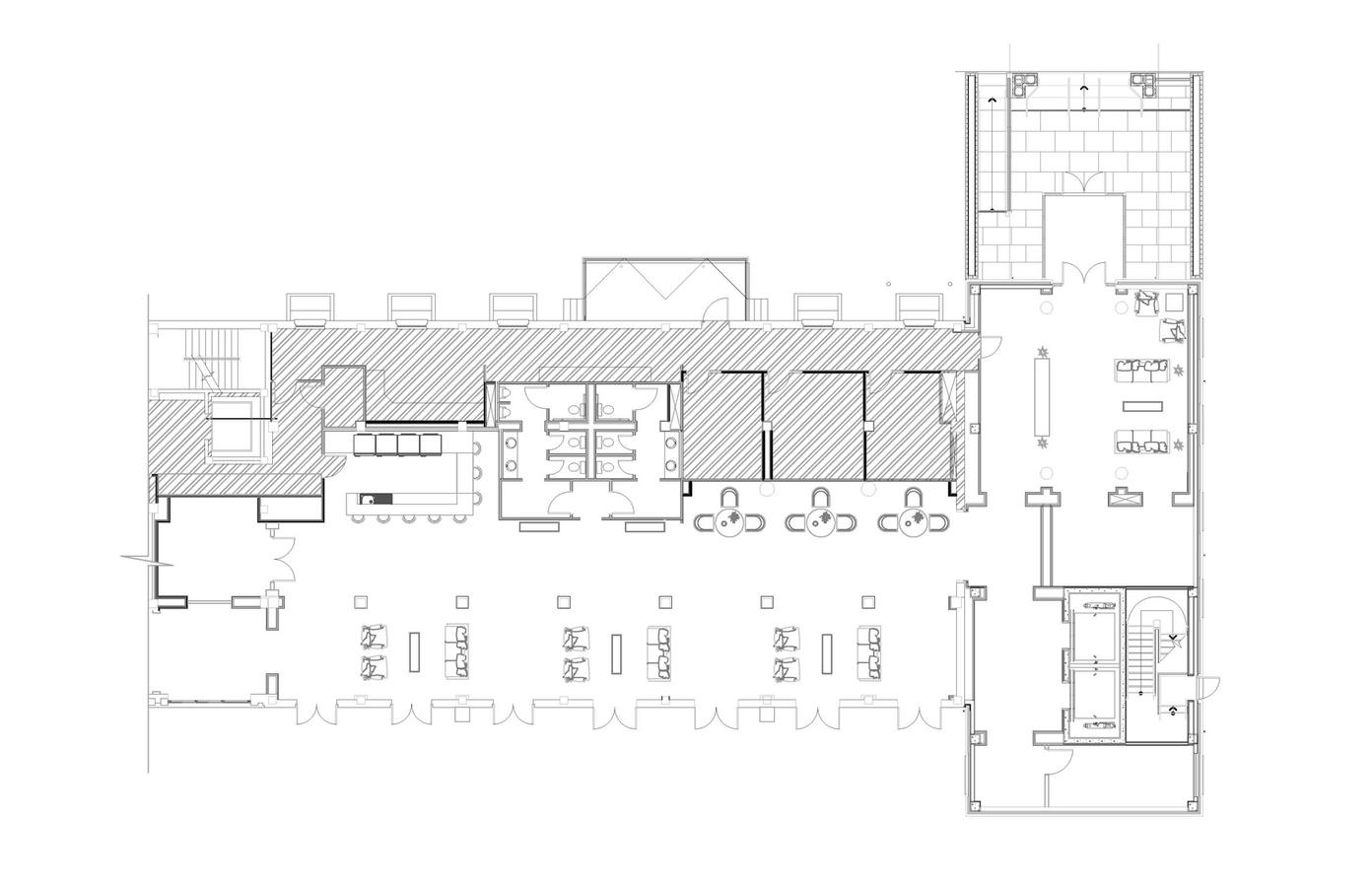


15
F L O O R P L A N F U R N I T U R E P L A N
R E N D E R I N G S
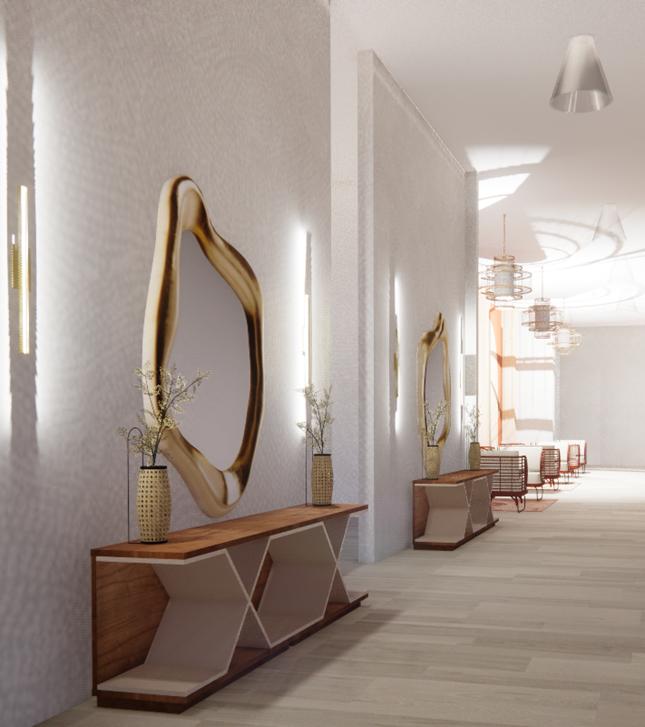
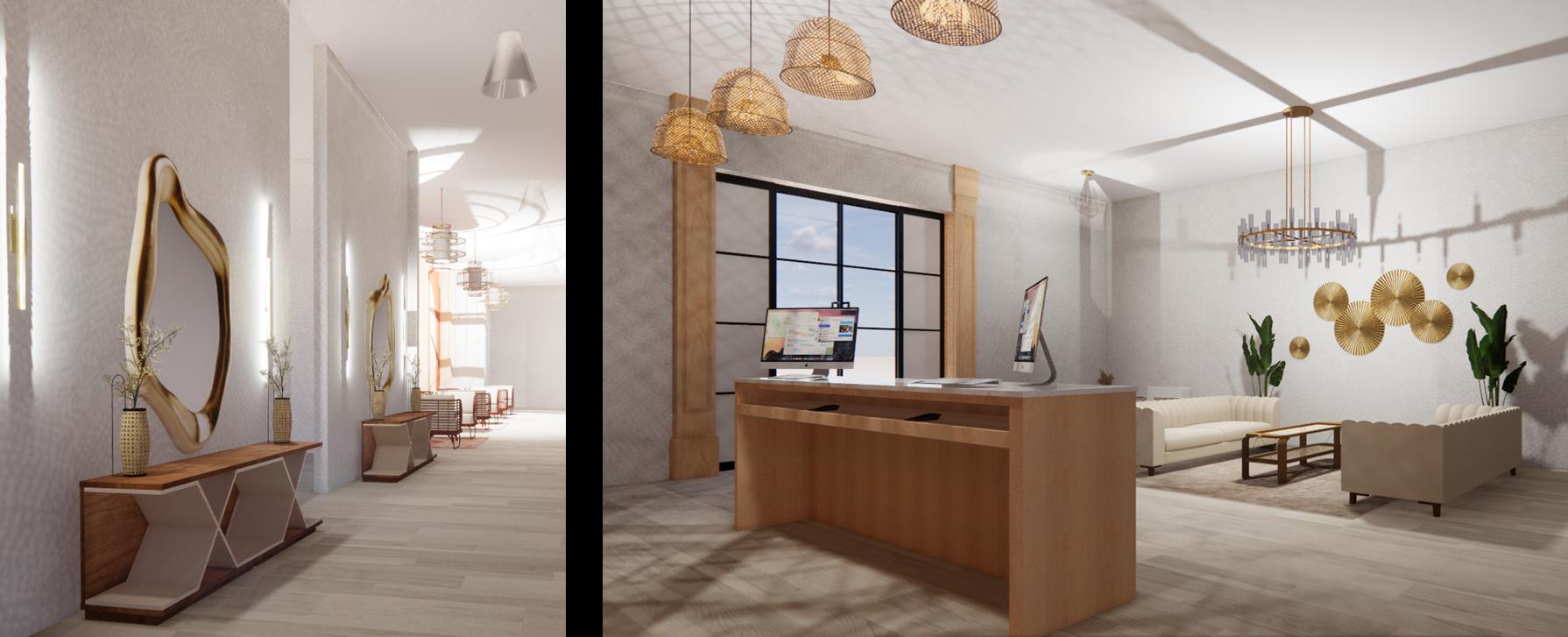


16
F U N C T I O N O F T H E S P A C E
The Atherton Hotel hosts many social events for Oklahoma State students, faculty, alumni, and the residents of Stillwater. Ensuring that this space was functional for large groups of people was important for this project. By providing open and clear pathways, a variety of seating and welcoming environment help me achieve this with in the space.


17
THE PACE PROJECT
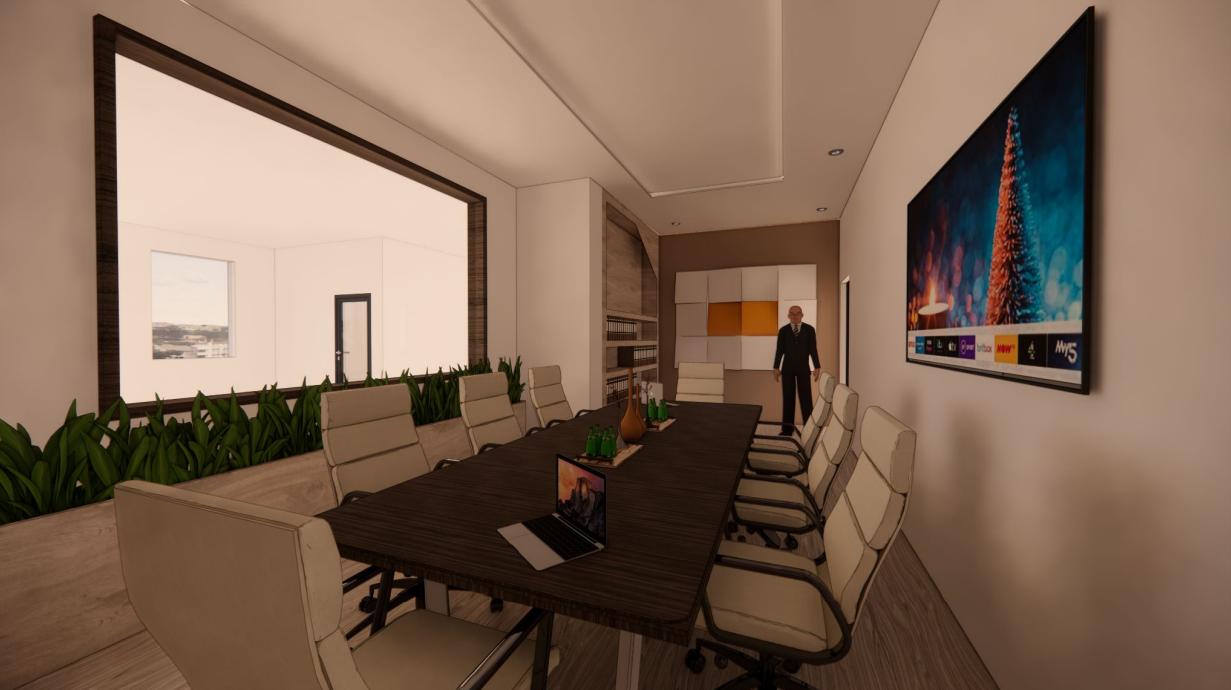

18


19 G R O U P P R O J E C T | F A L L 2 0 2 1 | A U T O C A D | S K E T C H U P | E N S C A P E
THE PACE PROJECT
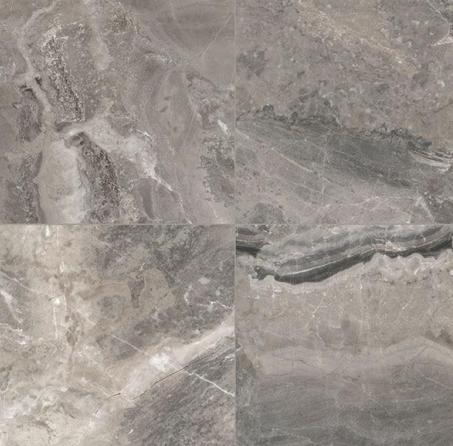
D E S I G N C O N C E P T
Creating an inviting space for elderly adults to enjoy their time in but will also furnish them with the means necessary maintain their health. By incorporating biophilia, ergonomics, and universal design it will ensure we create a safe space for all users.

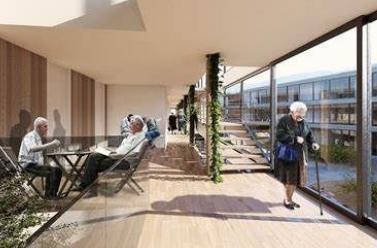


S I T E A N A L Y S I S
Located off of Main Street Stillwater, this abandoned historical building will provide users easy access to healthcare needs, entertainment, and a connection to their community around them.
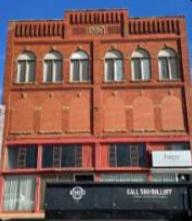
L E W I S S T R E E T
20
9 0 3 M A I N S T R E E T S T I L L W A T E R , O K M A I N T S T R E E T W 10TH STREET 9TH STREET H U S B A N D S T R E E T
PROGRAMMING


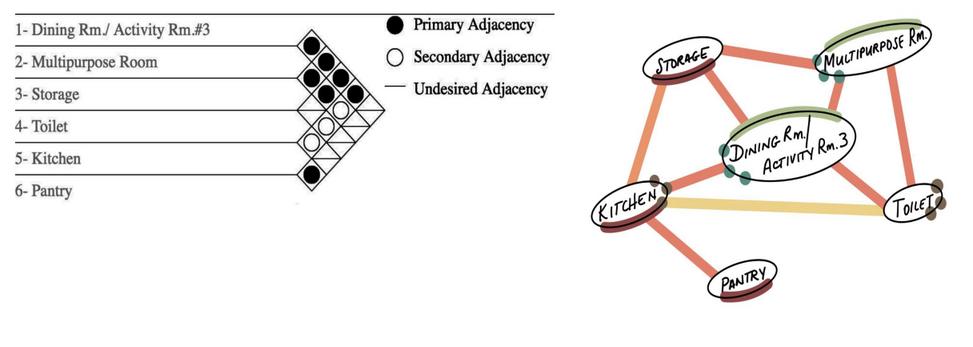

21
F L O O R 1 F L O O R 3 F L O O R 2 F L O O R 4
U S E R N E E D S
The PACE Facility is located in the midst of downtown Stillwater. This location will serve the visitors and users of the facility by allowing them access and connection to local shops, restaurants. This will allow the elderly adults to foster a relationship with the community of Stillwater. This can all be accomplished while also having the goal in mind that they will be able to receive inclusive health care. We believe that this connection will aid them in their mental health as well as their physical health ensuring that they receive everything they need to thrive.

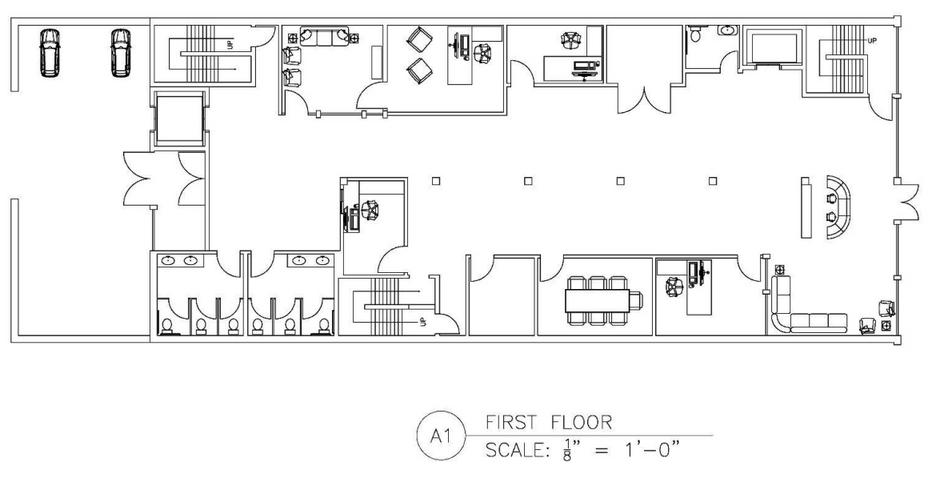
22 F L O O R P L A N S 1 2
U S E R N E E D S
Users will need defined pathways and tools for wayfinding throughout the building. This will allow them to familiarize themselves with the building and the spaces that they individually use. This space should be open and inviting to all users to allow them to feel comfortable within the space. To accommodate the aging eye, light levels will be heightened in addition to anti-glare lights. We plan on utilizing both natural and artificial light to achieve this. 3 4


23
R E N D E R I N G S

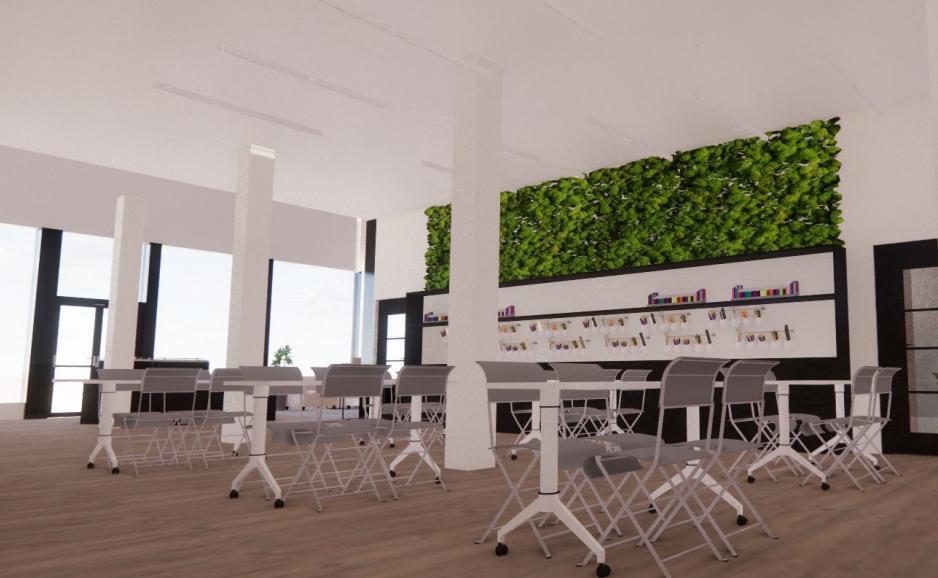
24


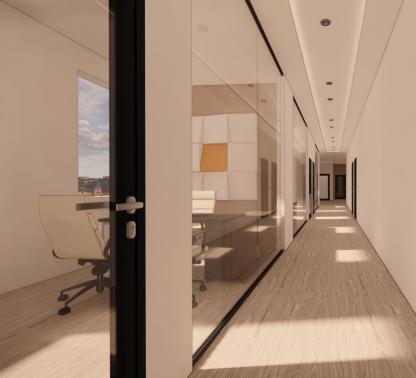
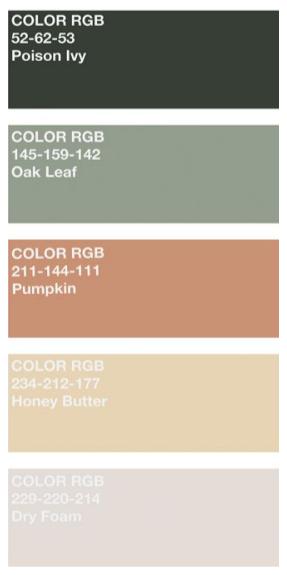
25
BARCELONA PAVILLION
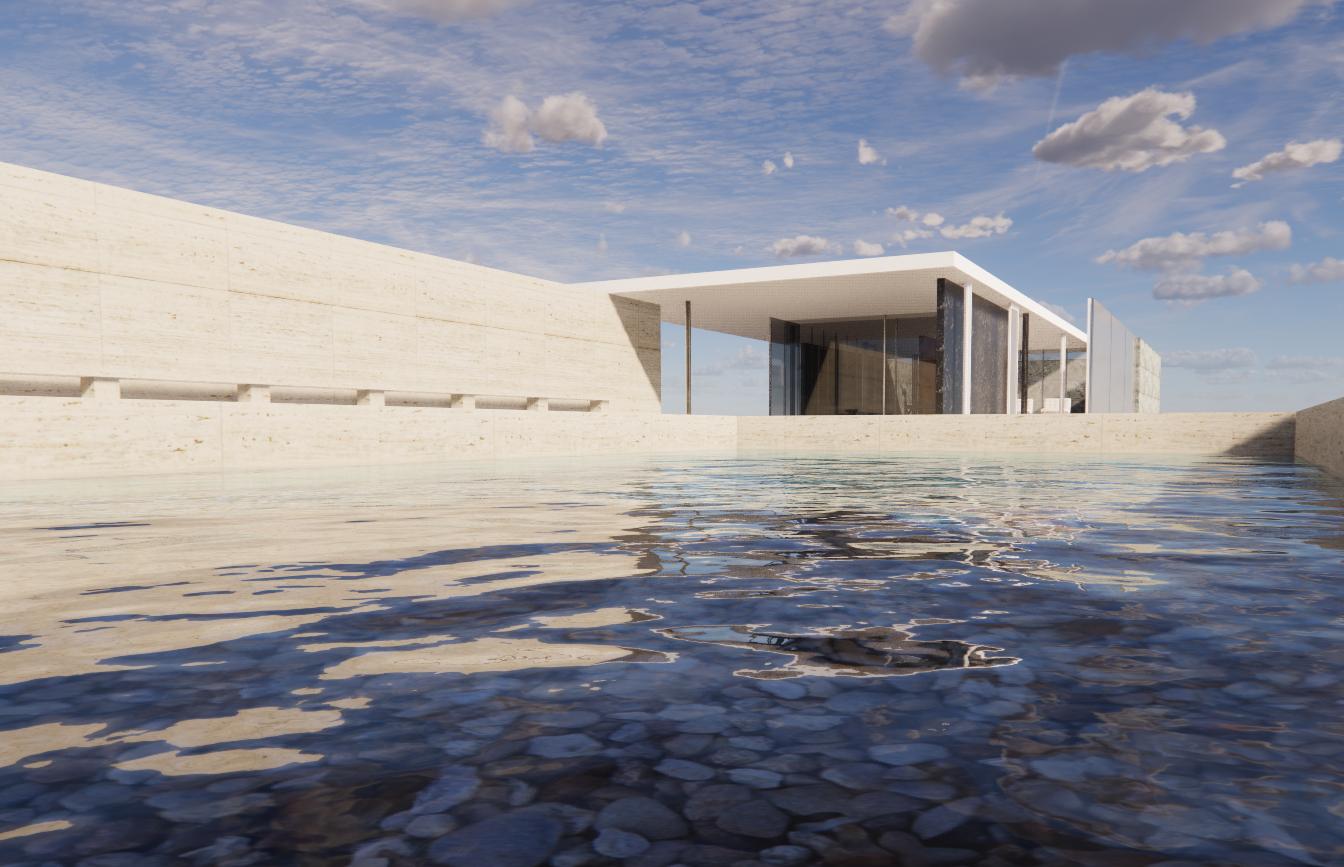
26

27 I N D I V I D U A L P R O J E C T | S P R I N G 2 0 1 9 | A U T O C A D | S K E T C H U P | E N S C A P E
BREWIN' BOOKS

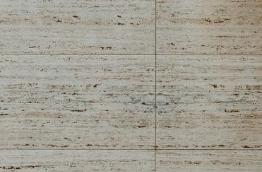
P R O J E C T O V E R V I E W

The objective of this project was to select a piece of architecture and to create our own model of it using a 3d rendering software. I selected the Barcelona Pavillion, of which was designed by Ludwig Mies van der Rohe from 1909-1914. This house is now serving as a museum as it was a display of architectures modern movement to the world.

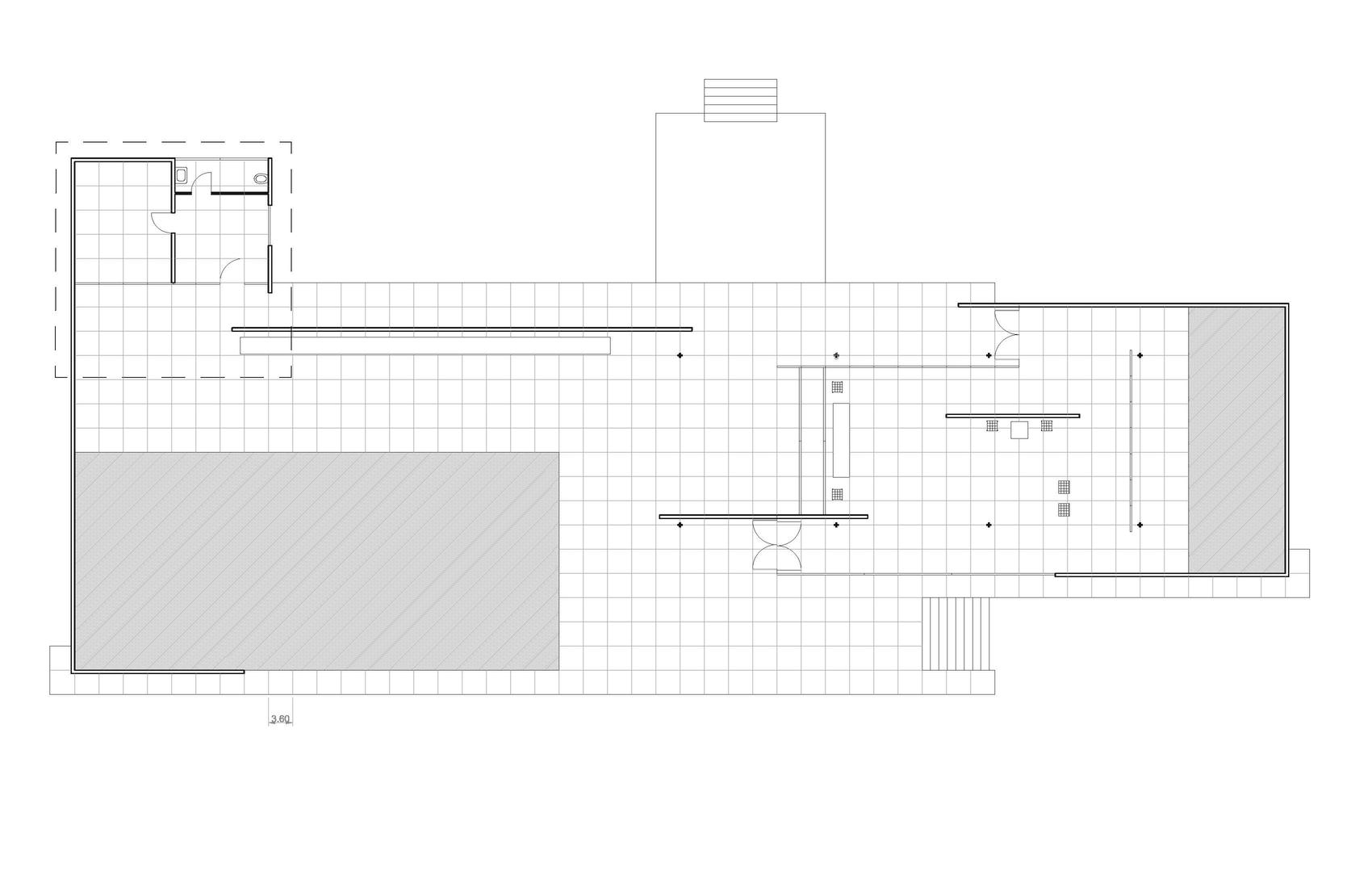
28
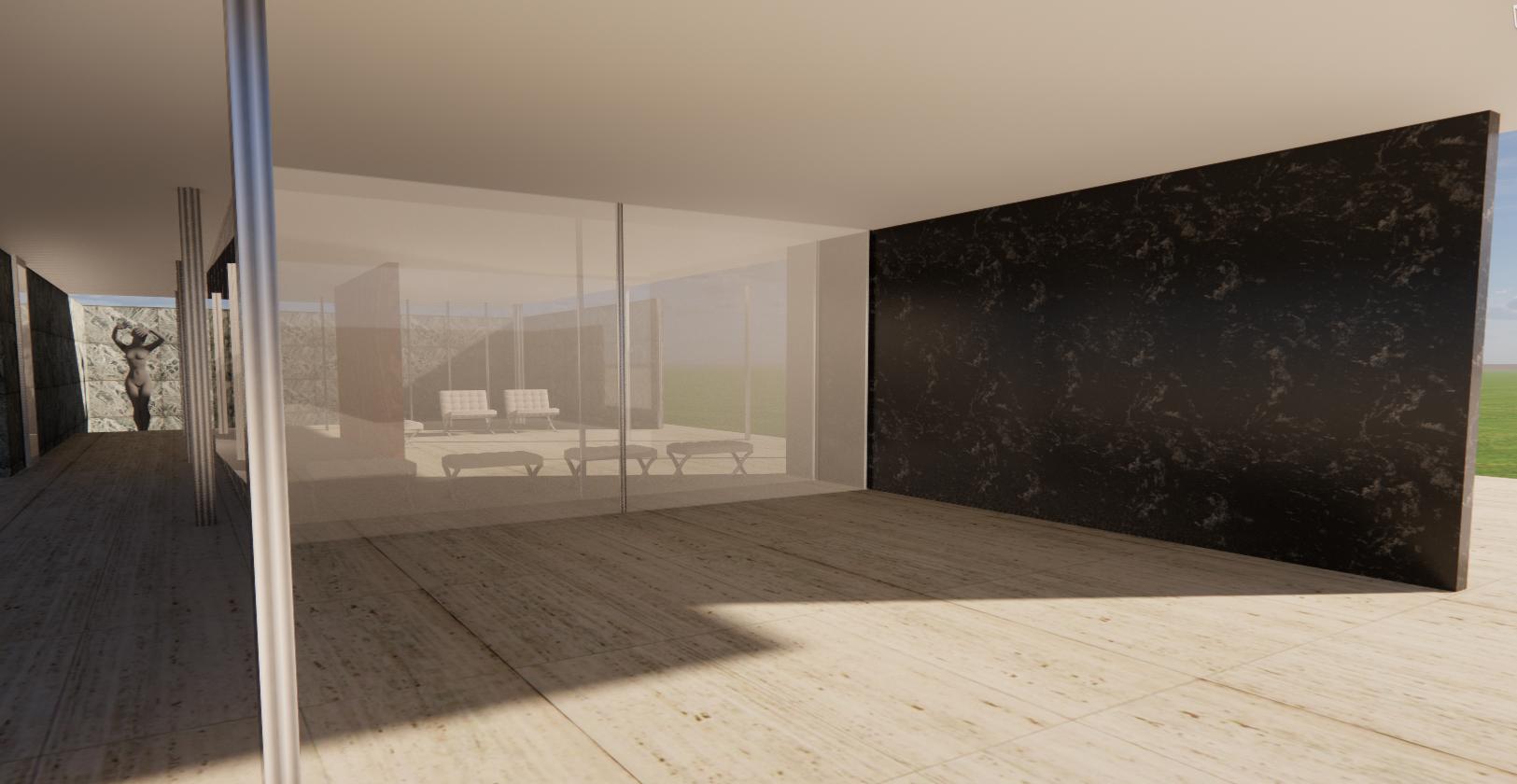

BRIGHT ANGEL LODGE

30

31 G R O U P P R O J E C T | F A L L 2 0 2 1 | A U T O C A D | S K E T C H U P | E N S C A P E V I C T O R I A C H R I S T I E
BRIGHT ANGEL LODGE
This semester long assignment consisted of converting a 24-page set of construction drawings for an existing two-story lodge from 1904. We were tasked with converting the documents into CAD drawings and implementing the current standards for codes and regulations. The construction drawing set consisted of a demolition plan, foundation plan, dimensioned floorplan, furniture floorplans, reflected ceiling plans, elevations, schedules and finish plans.



32

33 V I C T O R I A C H R I S T I E

34 V I C T O R I A C H R I S T I E

35 V I C T O R I A C H R I S T I E
HAND RENDERINGS

36

37

































































