Architecture Portfolio 2022 Victoria Carrasco Brevis
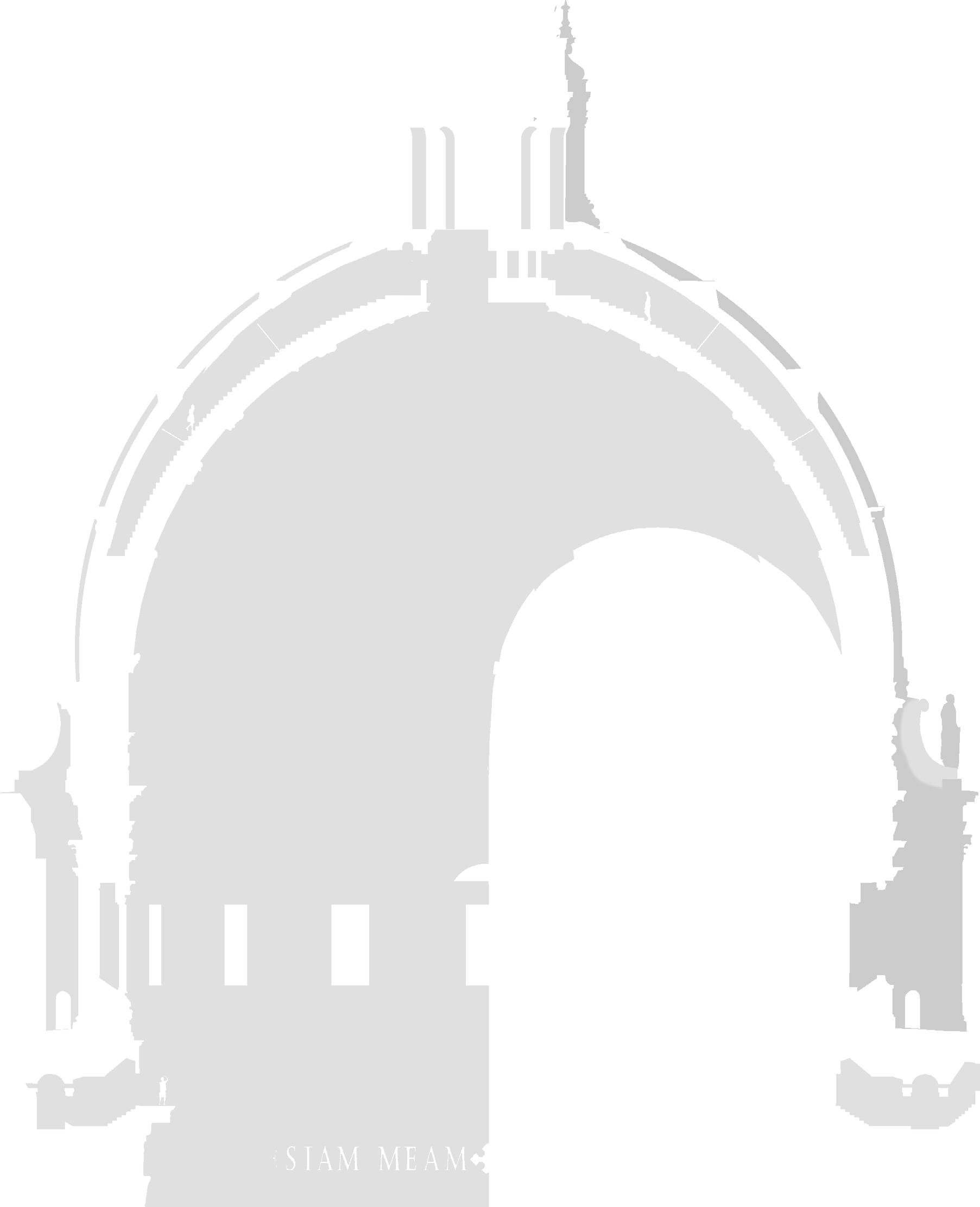
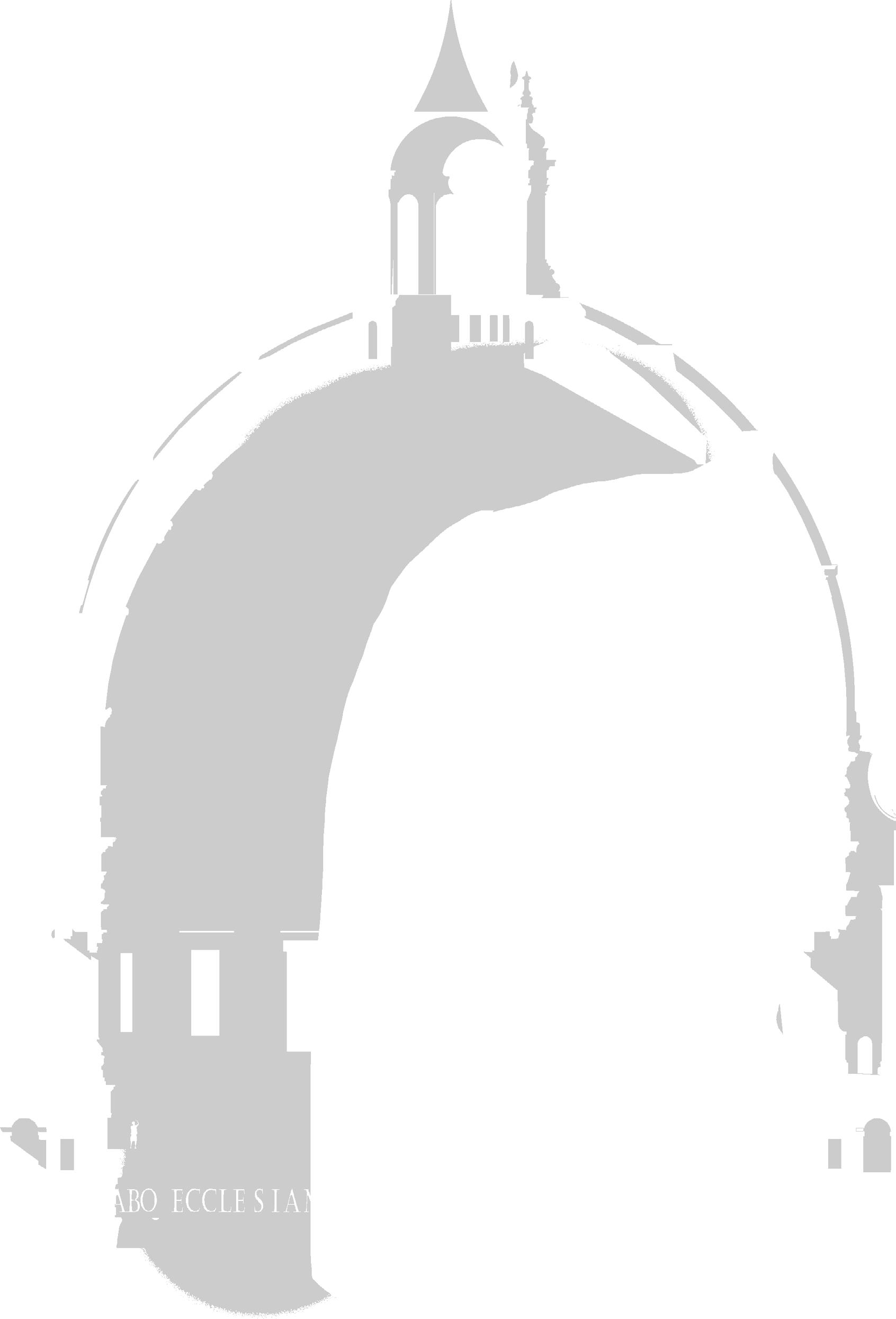
1 9,14 41,68 59,94 Peso Pesado Corte Este Cúpula Basílica de San Pedro 1:200
Qualités et compétences:
Responsable, proactif, enthousiaste, désireux d’apprendre, ayant le sens du travail en équipe, maîtrisant le dessin technique, la planimétrie, la modélisation 3D et le traitement et la création d’images.
Qualities and Skills
Responsible, proactive, enthusiastic, willing to learn with teamwork skills, proficient in technical drawing, planimetry, 3D modeling and image editing and creation.
Language
Espagnole/langue maternelle Spanish/Native Language Anglais/English B2 Français/French A1 Italien/Italian A1
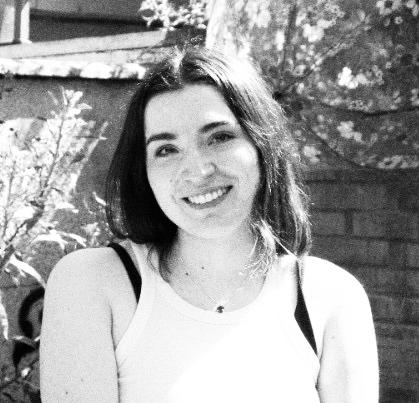
Victoria Carrasco Brevis victoriacarrascobrevis@gmail.com +33667372449
Architecte diplomée de l’Université du Chili Spécialisé dans le domaine de la technolo gie, de l’innovation et de la gestion.
Architect from the University of Chile Specialized in the area of Technology, Innovation and Management.
Compétences Logiciels/ Knowledge in programs
Rhinoceros Archicad Grasshopper Sketchup
Adobe Photoshop Adobe Desing Rhinoceros V-ray
Autocad Adobe Illustrator Word/Excel
2
Expériences professionnelles :
Decop Consulting et projets, Santiago Chili 2022
Carreño Sartori Architects, Santiago , Chili Deuxième semestre 2020
Expérience universitaire:
Assistant d’atelier d’expérimentation des matériaux 2019-2021 Atelier Lawner Faculté d’architecture et d’urbanisme Université du Chili - Professeur Patricio Arias, deuxiè me semestre 2019.
Séminaire de recherche Le rôle des sens dans l’ex périence de l’œuvre architecturale, premier semestre 2020.
Dossier du cadastre : relevé de l’église San Antonio de Chacao et de 6 maisons représentatives de Villa Chacao, commune d’Ancud, Isla Grande de Chiloé, Atelier Chiloé 2018.
Enseignement supérieur
2016-2022 Faculté d’architecture et d’urbanisme Université du Chili, Santiago. Diplôme d’architec ture avec la plus haute distinction.
Janvier 2015 Cours d’été Université du Chili “Habitat” à la Faculté d’architecture et d’urba nisme Université du Chili, Santiago.
Work experience:
Decop Consulting and Projects, Santiago, Chile. 2022
Carreño Sartori Architects,Santiago,Chile. Spring Semester 2020
Academic Experience
Material Experimentation Workshop Assistant 2019-2021 Workshop Lawner Faculty of Architecture and Urbanism University of Chile - Professor Patricio Arias, Spring Semester 2019.
Research Seminar The Role of the Senses in the Experience of the Architectural Work, Fall Semester 2020
Cadastre File: Survey of San Antonio de Chacao Church and 6 representative houses of Villa Chacao, Commune of Ancud, Isla Gran de de Chiloé, Chiloé Workshop 2018.
Higher Education
2016-2022 Faculty of Architecture and Urbanism, University of Chile, Santiago. Degree of Architect with maximum distinction.
January 2015 Summer School University of Chile “Habitat” course at Faculty of Architecture and Urbanism University of Chile, Santiago.
3
1_Crux, Centre de sensibilisation à l’astronomie Projet de diplôme 2022 Crux, Center for Astronomical Dissemination Degree Project 2022 4-13
2_Diego de Almagro centre opérationnel, Atacama. 2019 | Septième semestre Diego de Almagro Operations Center, Atacama. 2019 | Seventh Semester 14-19
3_Banque géologique 2018 | Sixième semestre Geological Bank 2018 | Sixth Semester 20-23
4_Dessin du Dôme de San Pedro 2018 | Sixième semestre Planimetry San Pedro Dome 2018 | Sixth Semester 24-27
5_Relevé et dessin, Chacao, Chiloé. 2018 | Sixième semestre Planimetric survey Chacao, Chiloé. 2018 | Sixth Semester 28-31
6_Plan directeur Iquique 2018 | Cinquième semestre Master plan Iquique 2018 | Fifth Semester 32-33
7_Bibliothèque de Babel 2017 | Troisième semestre Library of Babel 2017 | Third Semester 34-37
8_Attachement : Atelier de surveillance
“Une promenade à travers l’histoire” Jeux pour enfants Participation à la Biennale d’architecture 2019 | Huitième semestre Attachment: Monitoria and Workshop. “A walk through history” Children’s games. Participation in Biennial of Architecture 2019 | Eighth Semester 38-39
4 INDEX




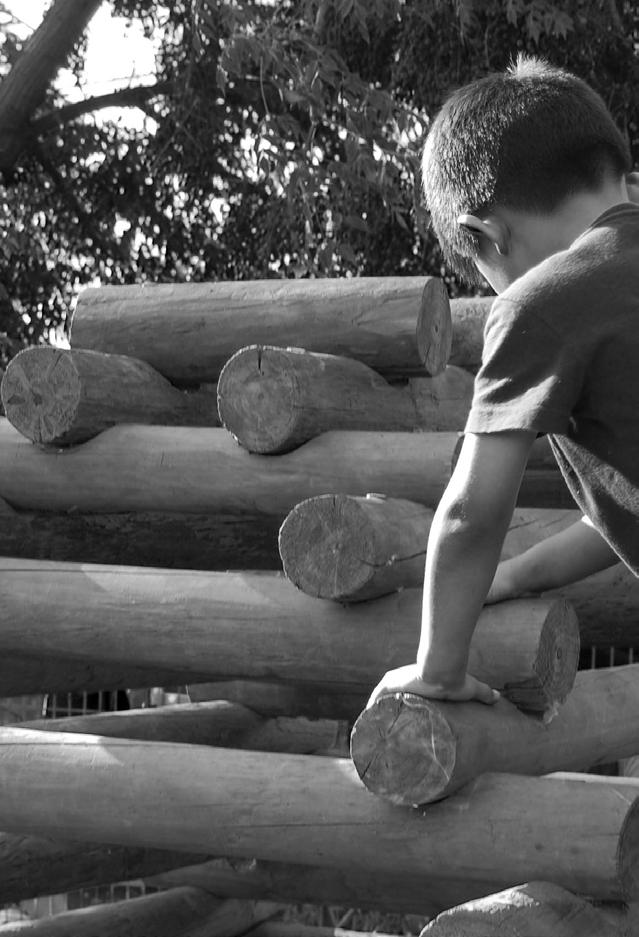

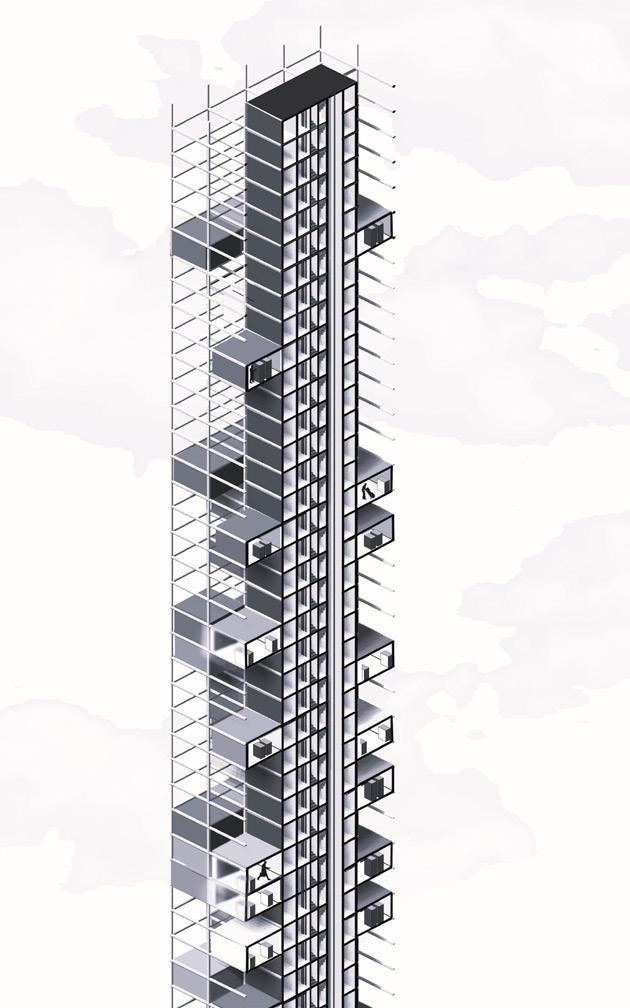
5
2 3 4 5 6 7 1 8
11,94 2,57 4,72 12,8 5,45 86,03 1,9 2,02 10,59 3,9 23,01
Centre de sensibilisation à l’as tronomie : Crux 2021| Projet de diplôme
Astronomy Outreach Centre: Crux 2021| Degree Project
Le projet est situé dans la ville de La Serena, dans la quatrième région de Coquimbo, un lieu qui concentre le plus grand nombre d’observatoires au Chili et dans le monde, mais en parrallèle de la croissance du domaine de l’astronomie, la diffusion au public reste faible. Dans le but de faire bénéficier la population des infrastructu res et connaissances liées à l’astronomie, le centre de di ffusion astronomique Crux est implanté à proximité du centre historique de la ville et à un carrefour important.
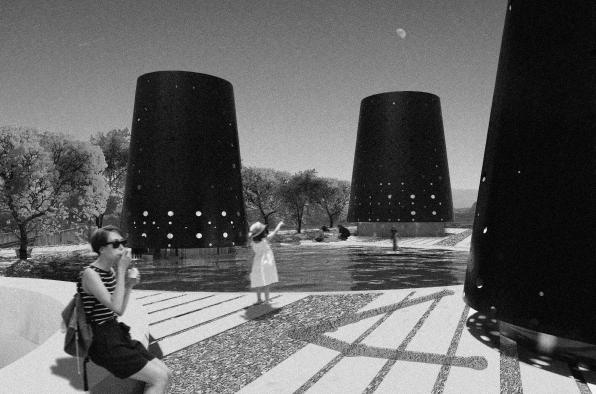
La proposition se compose au premier niveau d’une structure arborescente de Guayacanes (arbre endémi que de la région) qui intègre la Plaza de las Constela ciones, un lieu flexible pour des activités temporaires telles que des foires, des expositions, ainsi qu’un espace de contemplation du ciel par son miroir d’eau qui est le centre du projet.
À l’intérieur, se trouvent des programmes associés au Planétarium, intégrant deux grandes salles d’exposition temporaire qui se connectent entre elles, des bureaux, une cafétéria et une bibliothèque.
Logiciels utilisés : Autocad, Rhinoceros et Photoshop.
The project is located in the city of La Serena, in the fourth region of Coquimbo, a place that concentrates the largest number of observatories in Chile and the world, but at the same time as the growth of the area of astro nomy there is no support for the dissemination of this knowledge to the public. In order to bring astronomi cal science closer to the region, the Crux Astronomical Dissemination Centre is proposed, close to the historic centre of the city and in an urban node location.
The proposal contains on a first level a tree structure of Guayacanes (tree identity of the region) that integrates the Plaza de las Constelaciones, a flexible place for tem porary activities such as fairs, exhibitions, as well as being a space for contemplation of the sky by its water mirror being the centre of the project.
Inside it has programmes associated with the Plane tarium as the main programme, integrating two large temporary exhibition halls that connect with each other, offices, a cafeteria and a library. The entrance also inte grates the reception and cloakroom.
Software used: Autocad, Rhinoceros and Photoshop.
6
Stratégies de conception/ Design strategies
1. Ordre stellaire.
A partir du repère stellaire, la constellation Crux (Croix du Sud), un ordre est proposé à 45° de ro tation par rapport au nord de la grille équatoriale, définissant le moment où elle est vue de nuit de puis la ville de La Serena.
1. Stellar Order.
From the stellar landmark, the constellation Crux (Southern Cross), we propose an order at 45° of rotation from the north of the Equatorial grid, defining the moment when it is seen at ni ght from the city of La Serena.
2. Continuité du parc et de la rivière
Le projet est proposé en souterrain de ma nière à ce que la partie supérieure soit un parc offrant une continuité entre le parc Pe dro de Valdivia et la rivière Elqui. Création de la Plaza de las Consteciones au niveau supérieur du projet.


2. Park-River Continuity
The project is proposed subway so that the upper part is a park giving continuity from the Pedro de Valdivia Park to the Elqui Ri ver.

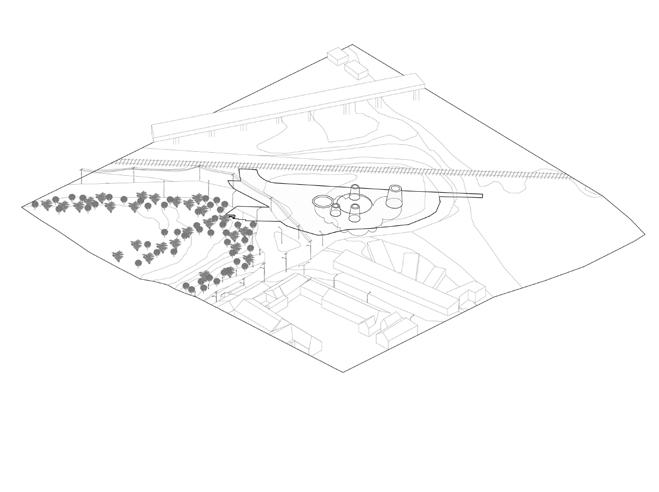
Generating the Plaza de las Consteciones on the upper level of the project.
3. Points de repère :
Les ouvertures supérieures génèrent des éléments comme un repère pour la ville pointant vers le ciel, ainsi qu’un miroir d’eau comme reflet du ciel.
3. Landmarks:
Upper openings generate elements as a landmark for the city pointing to the sky, adding a mirror of water as a reflection of the sky.
Contexte de la plante/ Plant Context
7
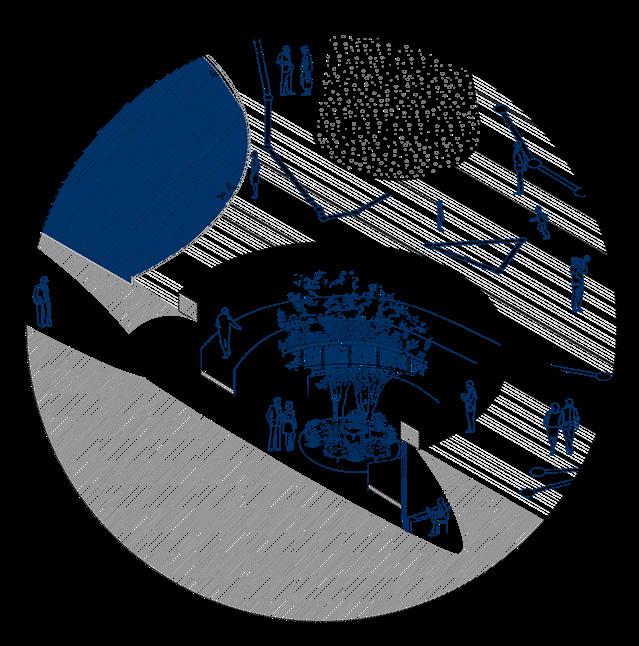
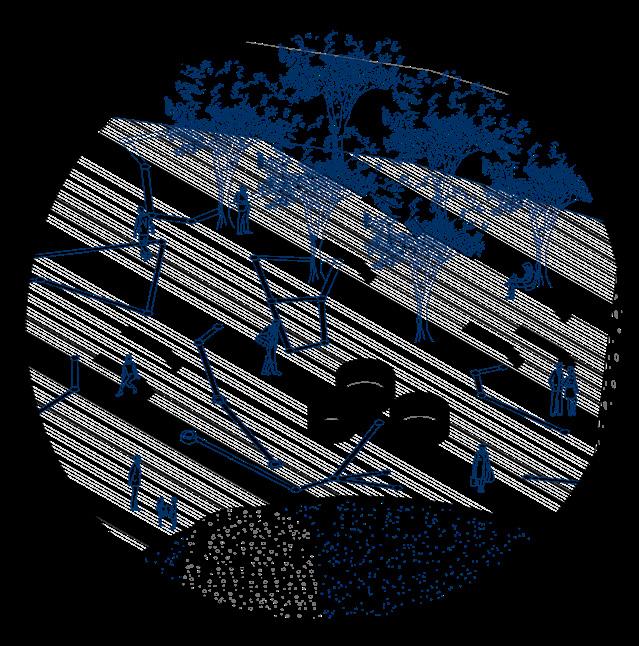



8 Situation Accès/Situation Access Place de la Constellation/ Constellation square Salle d’exposition/ Exhibitions Hall Parking/ Parking lots Accès secondaire/ Secondary Access Services sanitaires/ Sanitary services Point de vue Paysage naturel / Viewpoint Natural Landscape Carré des Constellations/ Constellations Square Expositions à ciel ouvert/ Open sky exhibitions Point de vue/ Viewpoint Miroir d’eau/ Water mirror Zone de libre-échange/ Free Fair Zone Accès principal/ Main Access Floor Level
1/ Niveau d’étage 1
Sous-sol -3,50 m/ Subway Floor -3.50 m
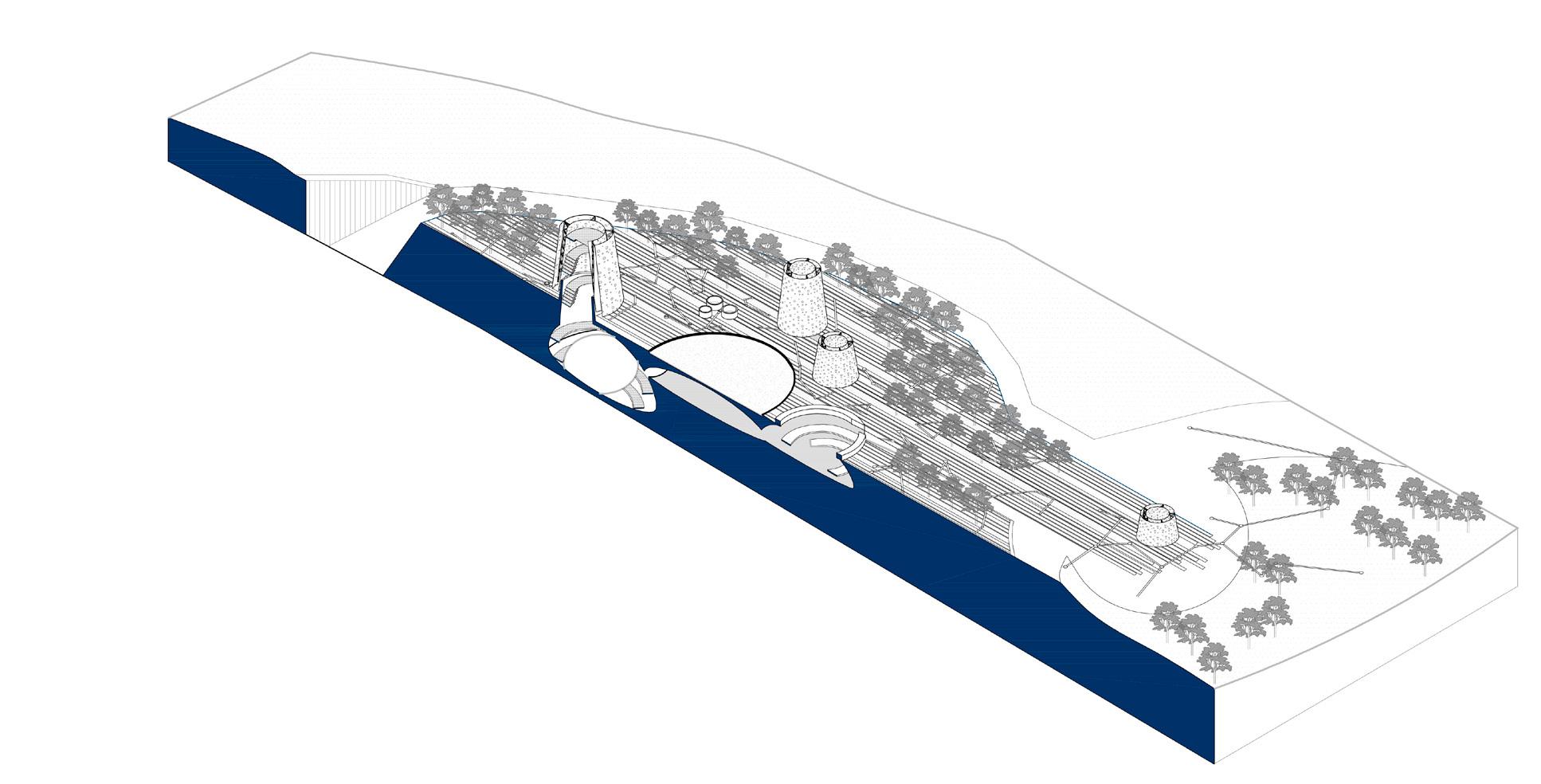


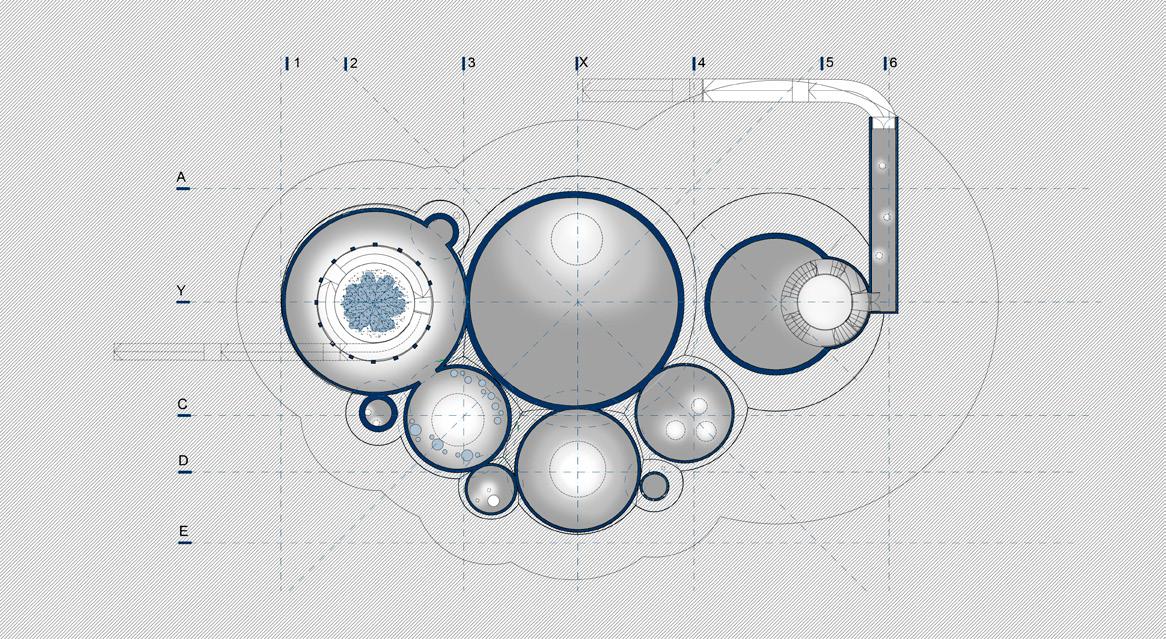
Sous-sol -1.60m/ Subway Floor -1.60m
Sous-sol -0.80m/ Subway Floor -0.80m
9
Planétarium/ Planetarium Salle d’exposition temporaire/ Temporary Exhibitions Room Accès principal/ Main Access Point de vue/ Viewpoint Place des Constellations/ Constellations Square
Coupe longitudinale Axe Y /Longitudinal section Y-axis
Accès en coupe transversale/ Cross Cut Access
Section transversale Axe X /Cross-section X-axis
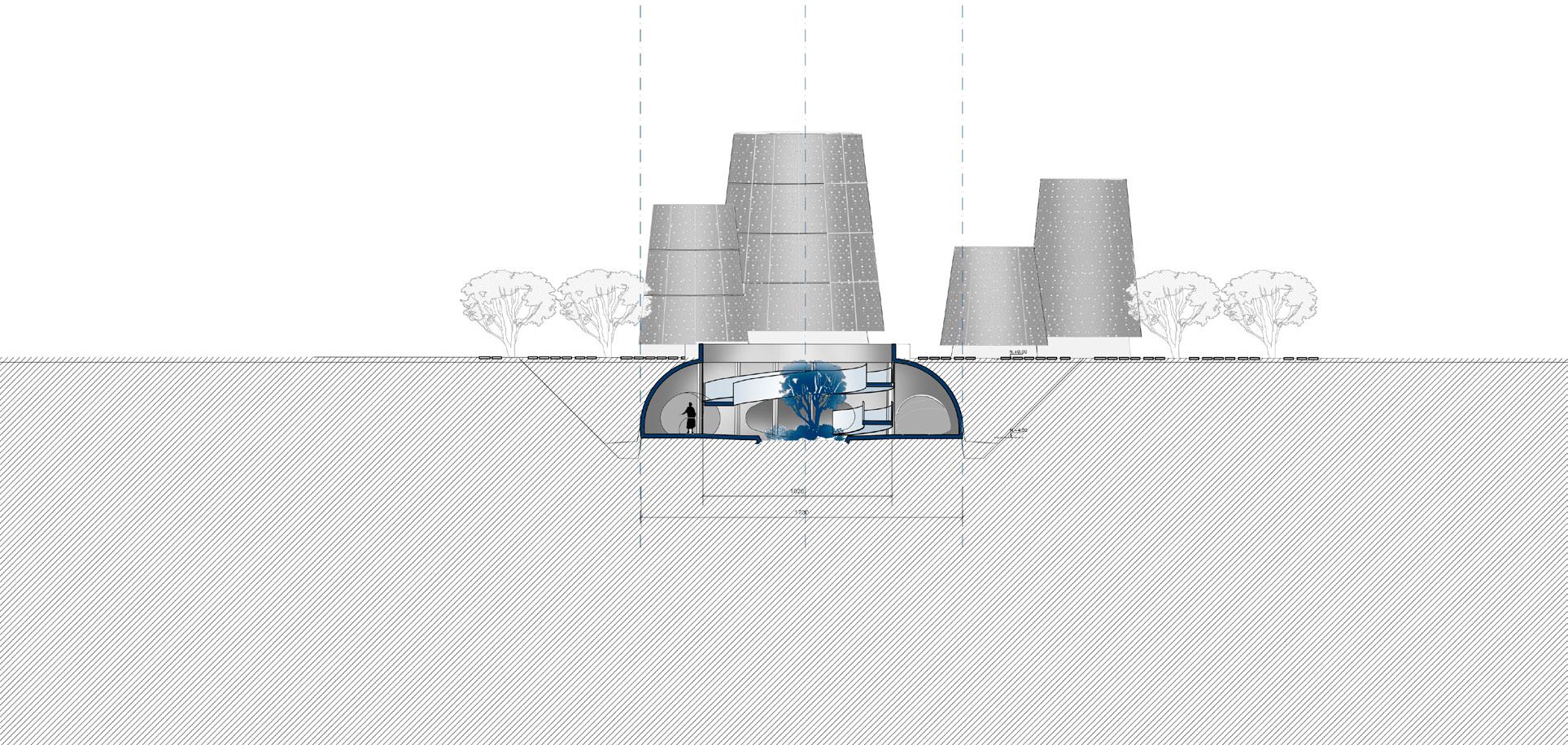
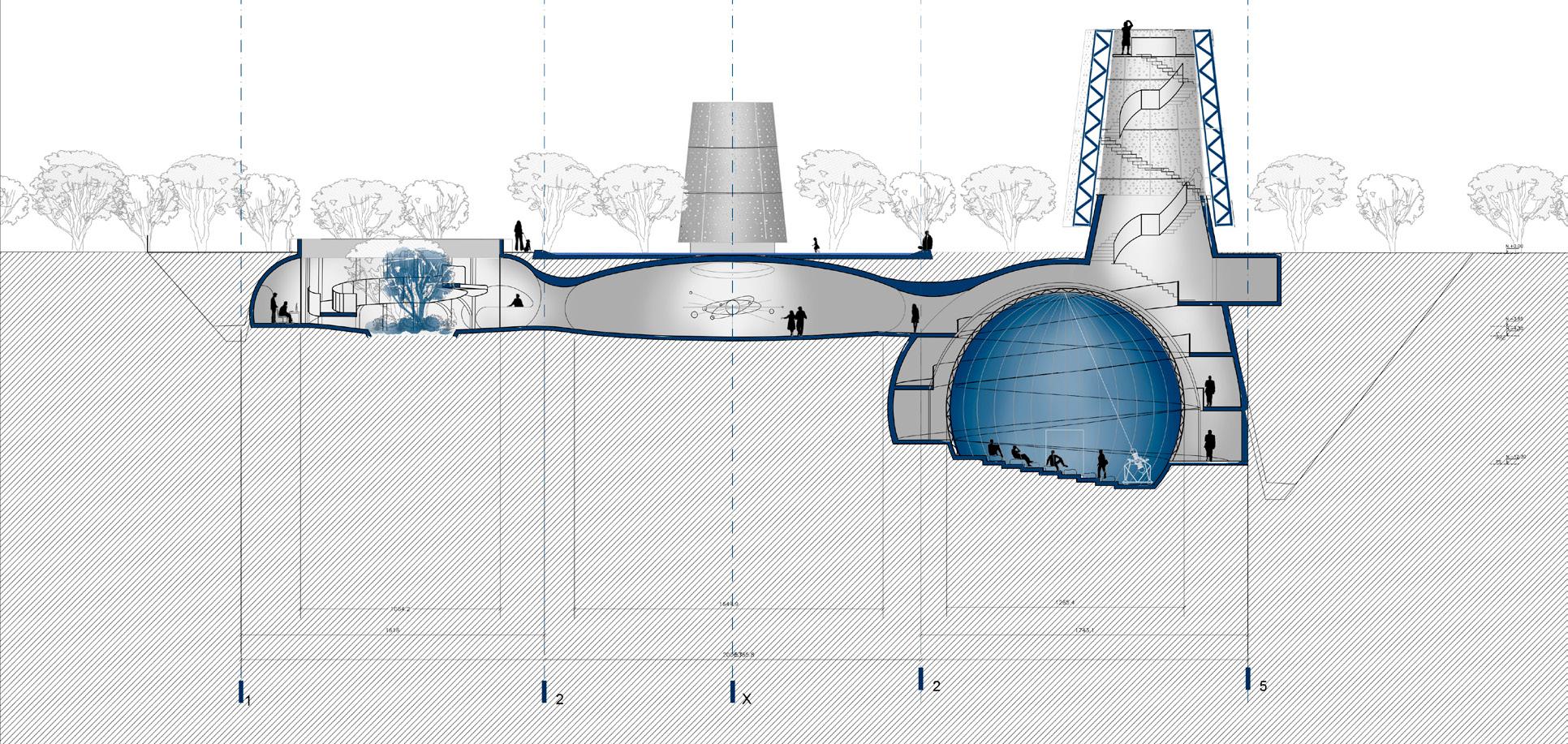

10
Élévation nord-ouest/ North West Elevation
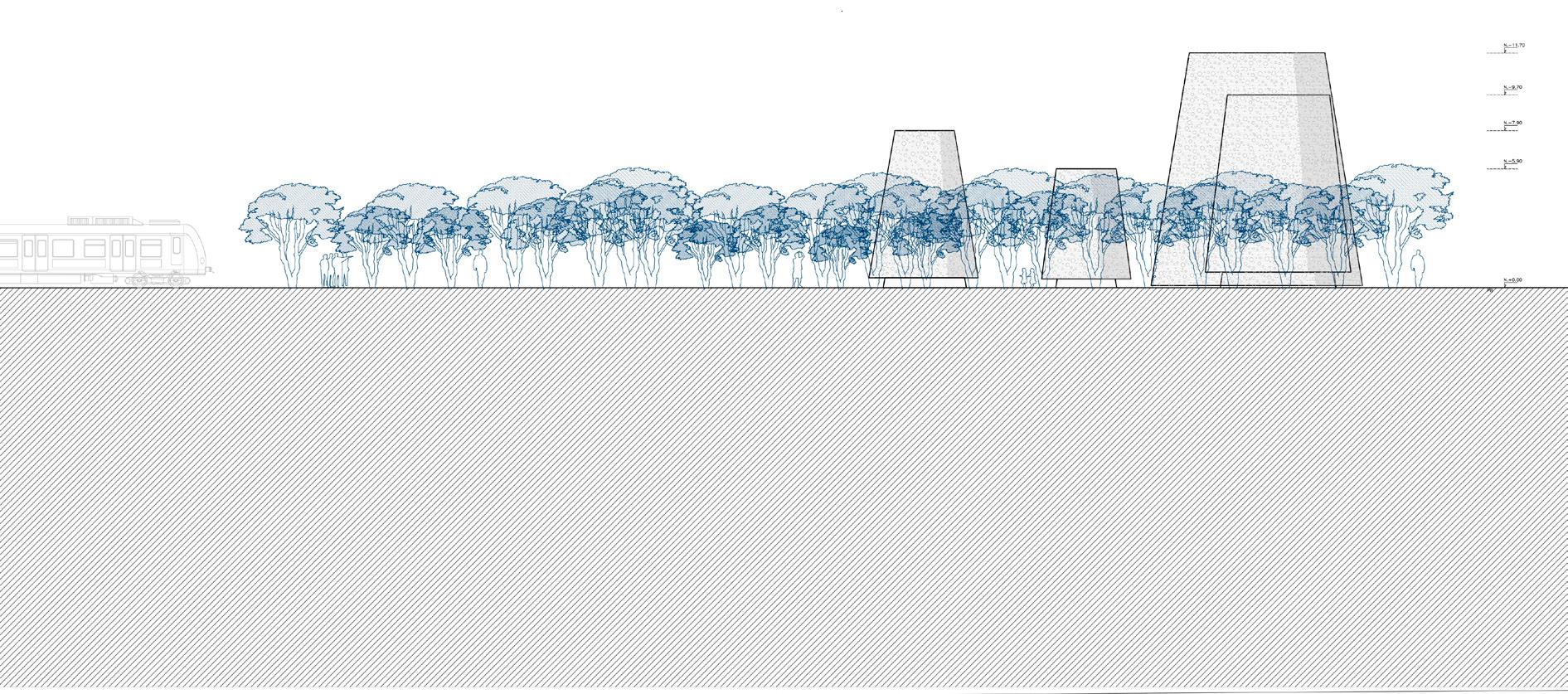
Élévation sud-est /Southeast Elevation
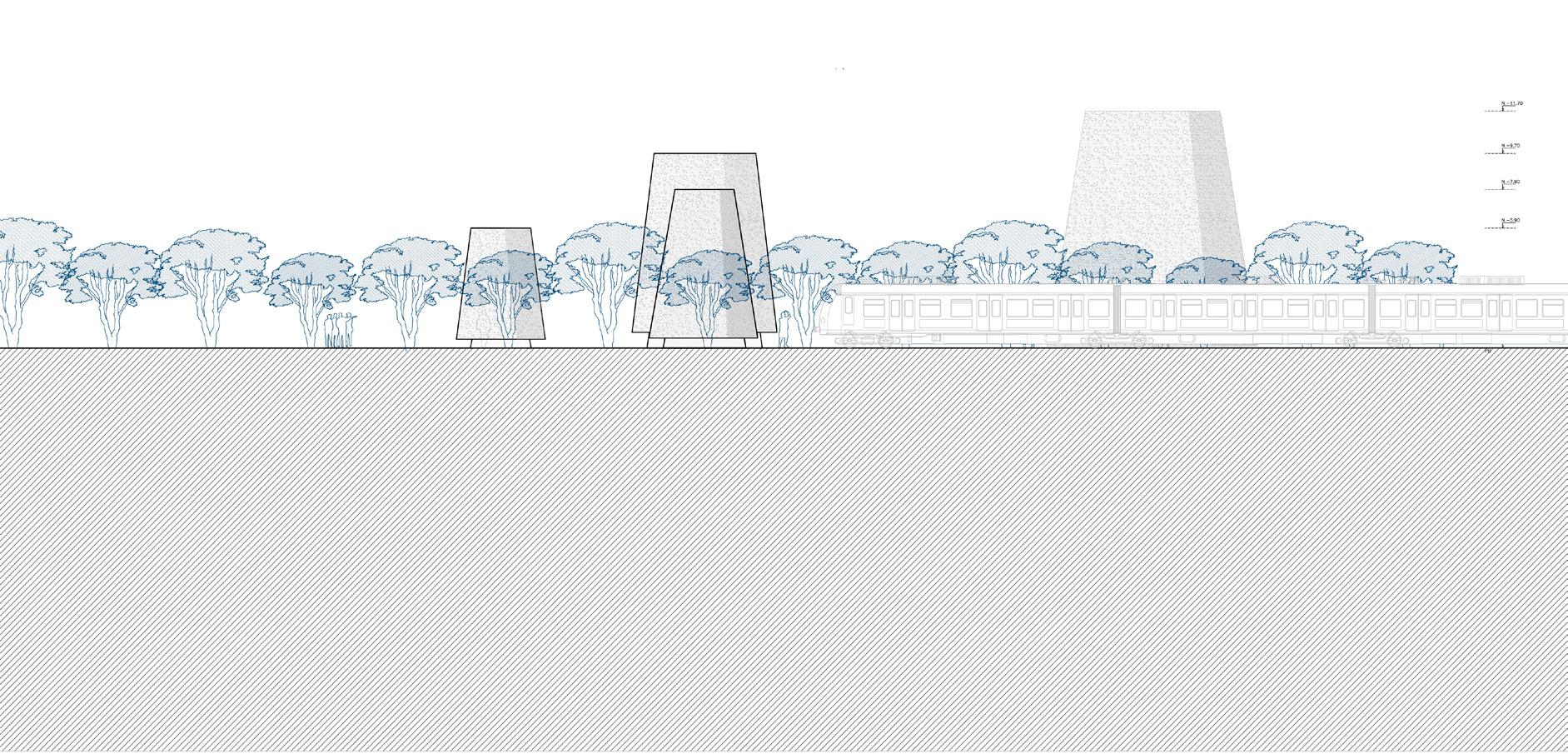
11
Système de construction
Le système de construction du projet offre la possibilité de donner de la texture aux dômes, en utilisant la terre comme coffrage, utilisant ainsi moins de matériaux.
Construction system
The construction system of the project provides the possi bility of giving texture to the proposed domes by using the earth to generate the excavation, which is used as molding, thus using less material.
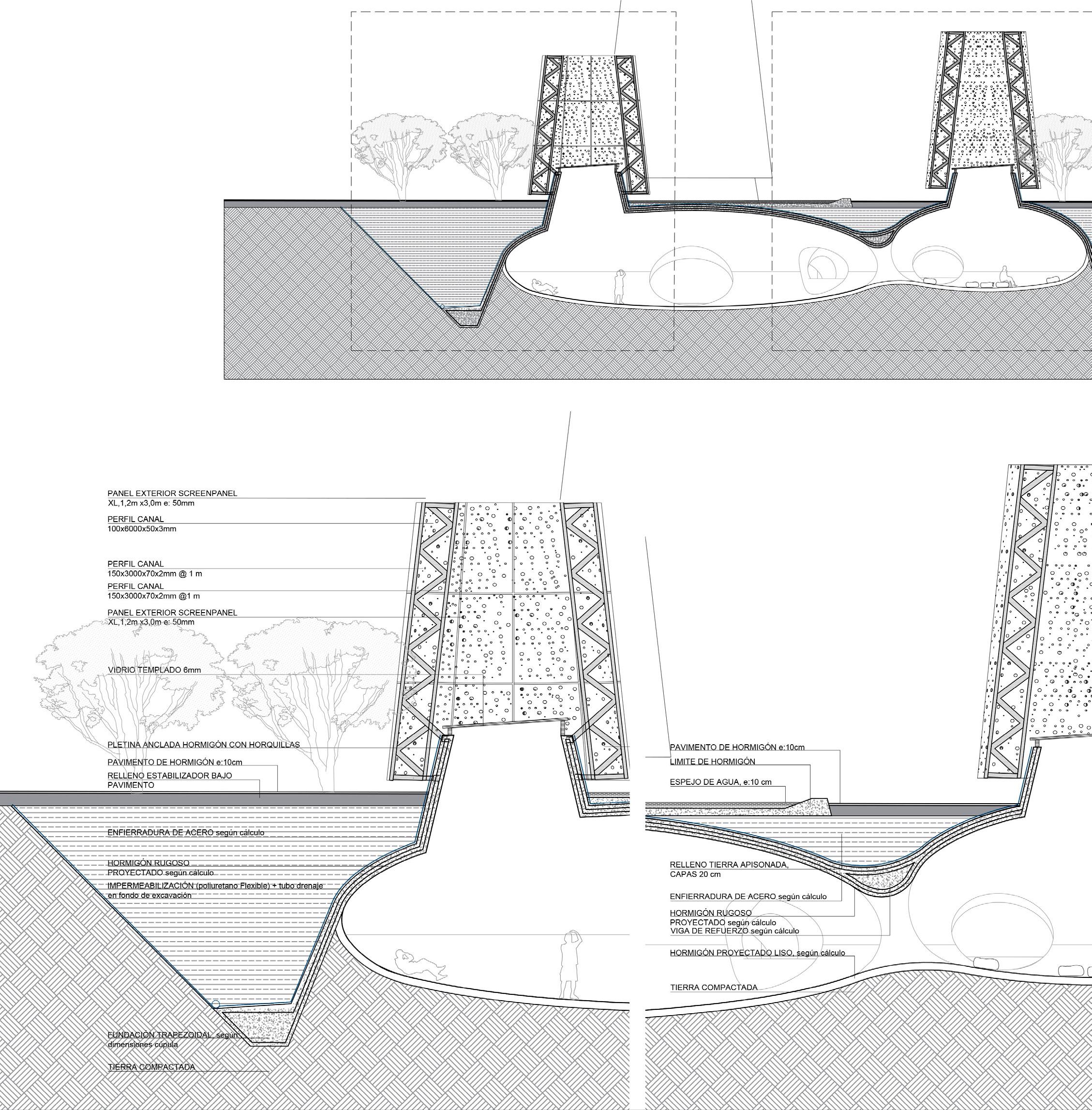
12
Coupe de détails de construction/ Construction Detail Cutting
1. Mise en page/ Layout

2. Pente de l’excavation 45/ Excavation Slope 45
3. Mise en place du coffrage (terre compactée)/ Placement of Mold (Compacted Earth)
4. Bétonnage (béton préfabriqué)/ Concreting (Precast Concrete)
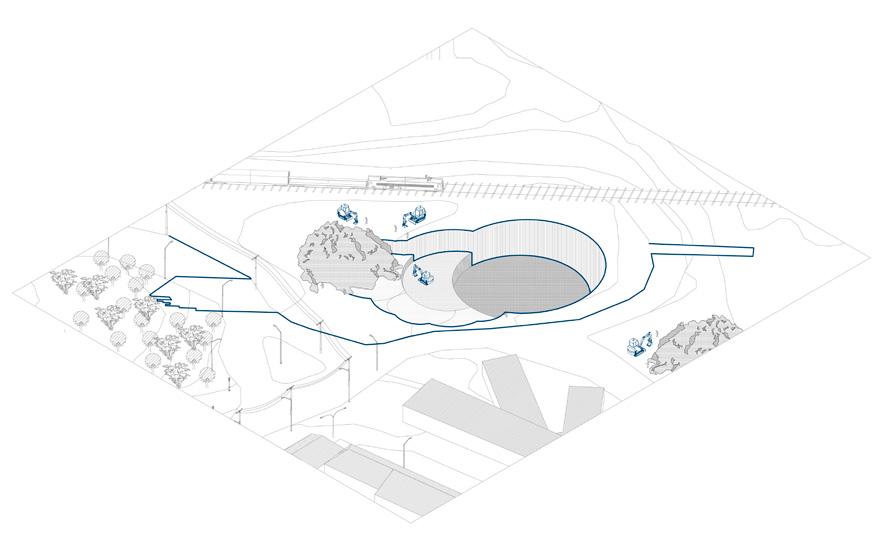
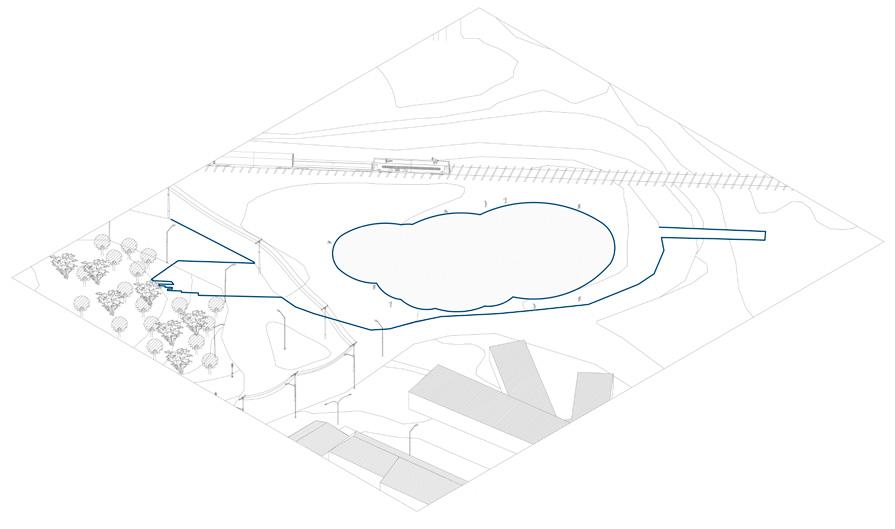
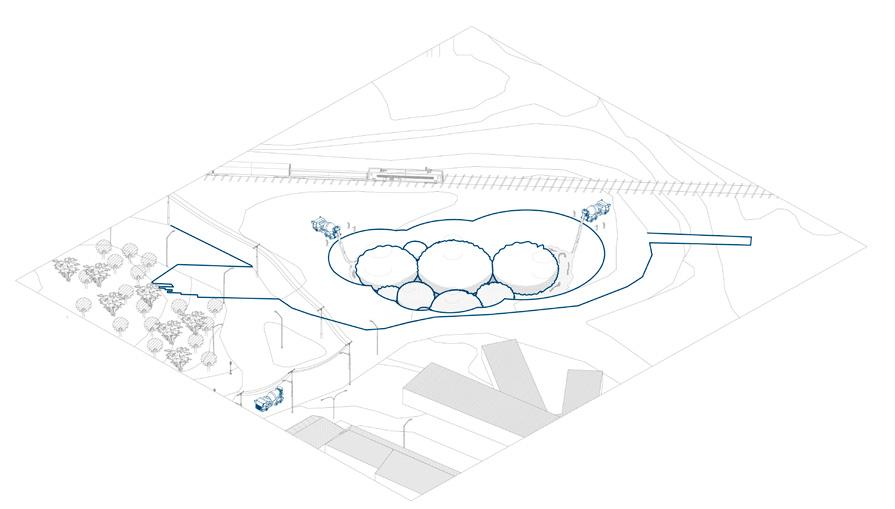
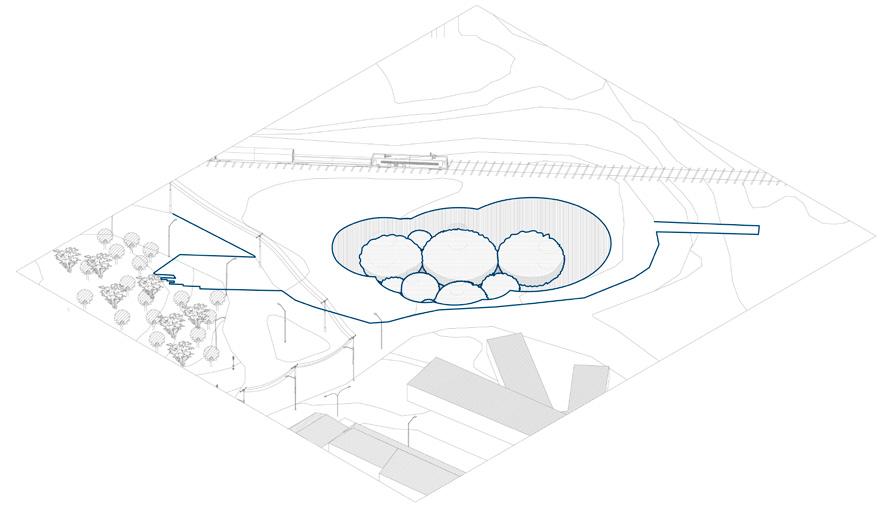
5. Obtention de la forme : Dômes./ Obtaining the shape: Domes.
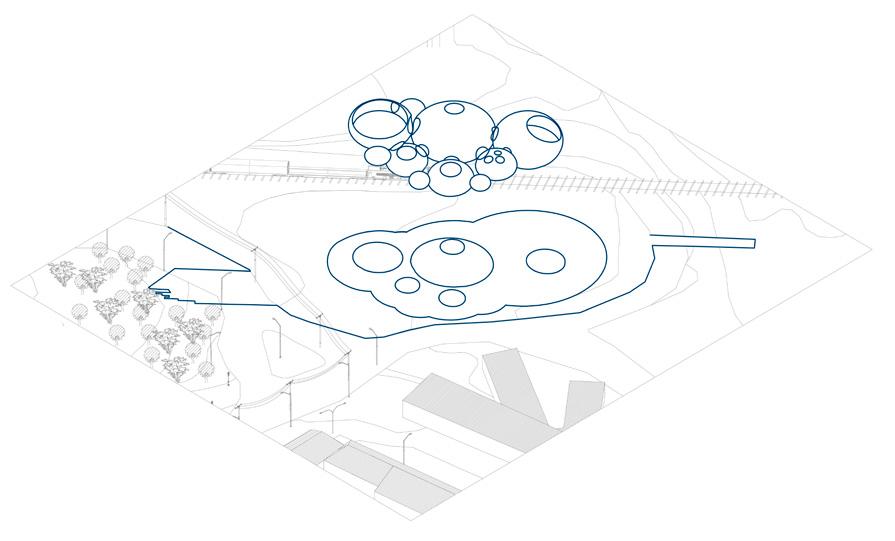
13
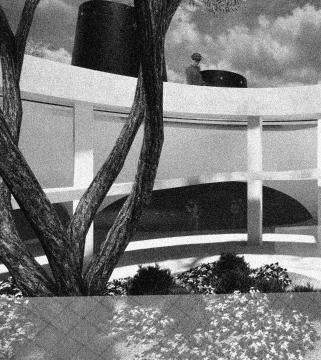
14

15
Rampe d’accès aux images/ Image Access Ramp
Centre d’opérations de Diego de Almagro
2019 | Septième semestre
Le projet propose une résolution de divers sujets identifiés dans la ville de Diego de Almagro, dans le nord du Chili, dans la commune de Chañaral, dans la région d’Atacama. Il consiste en un musée en plein air mettant en valeur le patrimoine ferroviaire, la carac téristique et l’identité de la ville et résout l’arrivée de la population qui voyage vers et depuis la région d’Ata cama, en intégrant un terminal de bus aujourd’hui manquant.
Diego de Almagro est analysé sur la base de son his toire et de visites sur le terrain, l’identifiant comme un centre d’opérations pour le territoire, avec une grande population flottante, ainsi que l’identification de problèmes tels que l’absence d’un espace public central qui génère une continuité aux espaces publics préexistants, ainsi que la recherche d’ombre comme composante essentielle des stratégies de conception.
Pour ces raisons, nous proposons un lieu de rencon tre sur les principaux axes de la ville, pour ceux qui voyagent dans la ville et pour les habitants, autour de l’identification de la valeur historique du site à travers les lignes de chemin de fer. Le projet réhabilite ainsi une zone considérée comme “arrière” pour la ville. Grâce à des interventions légères sur le territoire.
Logiciels utilisés : Rhinoceros, Autocad et Photoshop.
Diego de Almagro Operations Center
2019 | Seventh Semester
The project solves problems identified around the city of Diego de Almagro, in the north of Chile, in the commune of Chañaral, in the region of Atacama, con sisting of an open-air museum emphasizing the heri tage of the railroad, characteristic and identity of the city and solves the arrival of the population traveling to and from the region of Atacama, integrating a bus terminal absent in the city.

Diego de Almagro, is analyzed from its history and field visit, identifying it as a center of operations for the territory, with a large floating population, in ad dition to identifying problems such as the absence of a central public space that generates continuity to the pre-existing public spaces, including shade as essen tial in the design strategies.
For these reasons we propose a meeting place in the main axes of the city, for those who travel to the city and for the tenants, as well as identifying the histori cal value of the foundational site of Diego de Almagro through the railroad lines, rehabilitating an area con sidered “back” for the city. Through subtle interven tions in the territory shown in the design strategies.
Programs used: Rhinoceros, Autocad and Photoshop.
16
piensa homoloar espacio publico con una intermodal de buses, que diego de almagro es una ciudad donde desplazarse es clave habitantes, como tambien lo sera cuando su pocisionamiento como turistico o base de operaciones, gracias a su ubicacion estrategica en Pensamos que la forma de solucionar el hecho de que Diego de Al lugar de paso es pensarlo como una bse de operaciones en su regional. La propuesta es una plaza cubierta En ella se desenvuelve buses como también un espacio público techado de convoca Esta la pensamos como un sistema de elementos discretos que de funcionar en conjunto admitiendo variedad en su posi Pensamos que el proyecto debe ser capaz de funcionstr con puedan expandirse en el territorio en situaciones variables.
Stratégies de conception/ Design strategies


Couverture légère et transparente Grille orthogonale permettant une fle xibilité de l’espace pour une utilisation comme terminal de bus ou comme foire libre en cas de besoin.
Cubierta ligera y transparente Entendemos que el proyecto conjuga variables heterogéneas tanto por la naturaleza de sus programas como a la preexistencia del lugar de emplazamiento. Teniendo en mente esta super posición de geometrías es que proponemos una trama ortogonal y regular como la modulación de la cubierta. La idea es que esta se pose en su contexto y que funcione por su propia geometría.
Light and transparent roof Orthogonal grid that allows flexibility of the space to be used as a bus terminal or as a free fair when necessary.
Groundwork
Basamento longitudinal Proponemos un basamento levantado, un trazo recto paralelo a las vías del tren con tal de difer enciar un espacio para el proyecto del contexto de valor histórico, buscando no ser invasivo con la intervención sino reconocer las estructuras anteriores como parte del proyecto mismo. Este servirá como plataforma para los pasajeros y en su frente a la ciudad dará un asiento.
Travail de fond Le projet est situé sur une surface légèrement surélevée afin de différen cier les utilisations de chaque espace, soulignant la valeur historique de son environnement.
The project is located on a slightly ele vated surface to differentiate the uses of each space, highlighting the historical value of its surroundings.
Unités de programme Il est proposé de mettre en œuvre les programmes auxiliaires dans des enceintes de construction rapides et flexibles.
Unidades programaticas discretas En pos de mantener la funcionalidad del termi nal de buses y la transparencia espacial de la cubi erta proponemos concentrar los programas auxiliares en recintos discretos de ensamblaje rápido. Estos se encuentran a lo largo del basa mento y pueden cambiar su posición y uso. La idea es que el sistema de su uso sea flexible
Program Units It is proposed to implement the auxiliary programs in enclosures of rapid and flexible construction.
17 Trabajadores Habitantes del lugar niñas Servicios Terminal de Buses Espacio Público: Lugar de Encuentro
Quioscos Comida Feria “Museo” al aire libre
Ferrocarril Vivienda fundacional
Boletería
Zona de espera
Carte de localisation/ Location Map Estrategías de diseño
A
2
B C D -1 -1.5
Planta de proyecto
Étage
75.00 37.50 12.50 1
3 4 5 6 7
-0.5 0.0
ESC. 1:200
couvert /Roofed floor Planta general ESC. 1:500 A A’ B -0.5 0.0 -1 -1.5 -2.5 -2 Plan du programme/ Programmatic plant




18 P.E 1,A P.E 3,A P.E. 5,A P.E. 7,A P.E.1,B P.E. 2,B P.E. 3,B P.E. 4,B P.E. 5,B P.E. 6,B P.E. 7,B P.E.1,C P.E. 2,C P.E. 3,C P.E. 4,C P.E. 5,C P.E. 6,C 7 P.E. 7,C P.E. 1,D P.E. 3,D P.E. 5,D P.E. 7,D C. B A 1-3 C. B A 3-5 C. B A 5-7 C. B A-B C. B B-C C. B 7 C-D C. B D 1-3 C. B D 3-5 C. B D 5-7 C. B 1 C-D C. B 1 B-C C. B 1 A-B 12.5 12.5 12.5 25 25 25 12.5 12.5 12.5 12.5 12.5 12.5
6 5 4 3 2 1 A B C D Détail du plan d’étage couvert/ Covered floor plan detail Corte B-B’ ESC. 1:200 1 2 3 4 5 6 7 Corte A-A’ ESC. 1:200 Coupe transversale B-B¨ /Cross-section B-B¨ Coupe longitudinale A-A’/ Longitudinal section A-A’ Corte B-B’ ESC. 1:200 6 7
Planta
Cubierta ESC. 1:250
Isométrica de proyecto
Projet Axonométrie/ Project Axonometrics
19
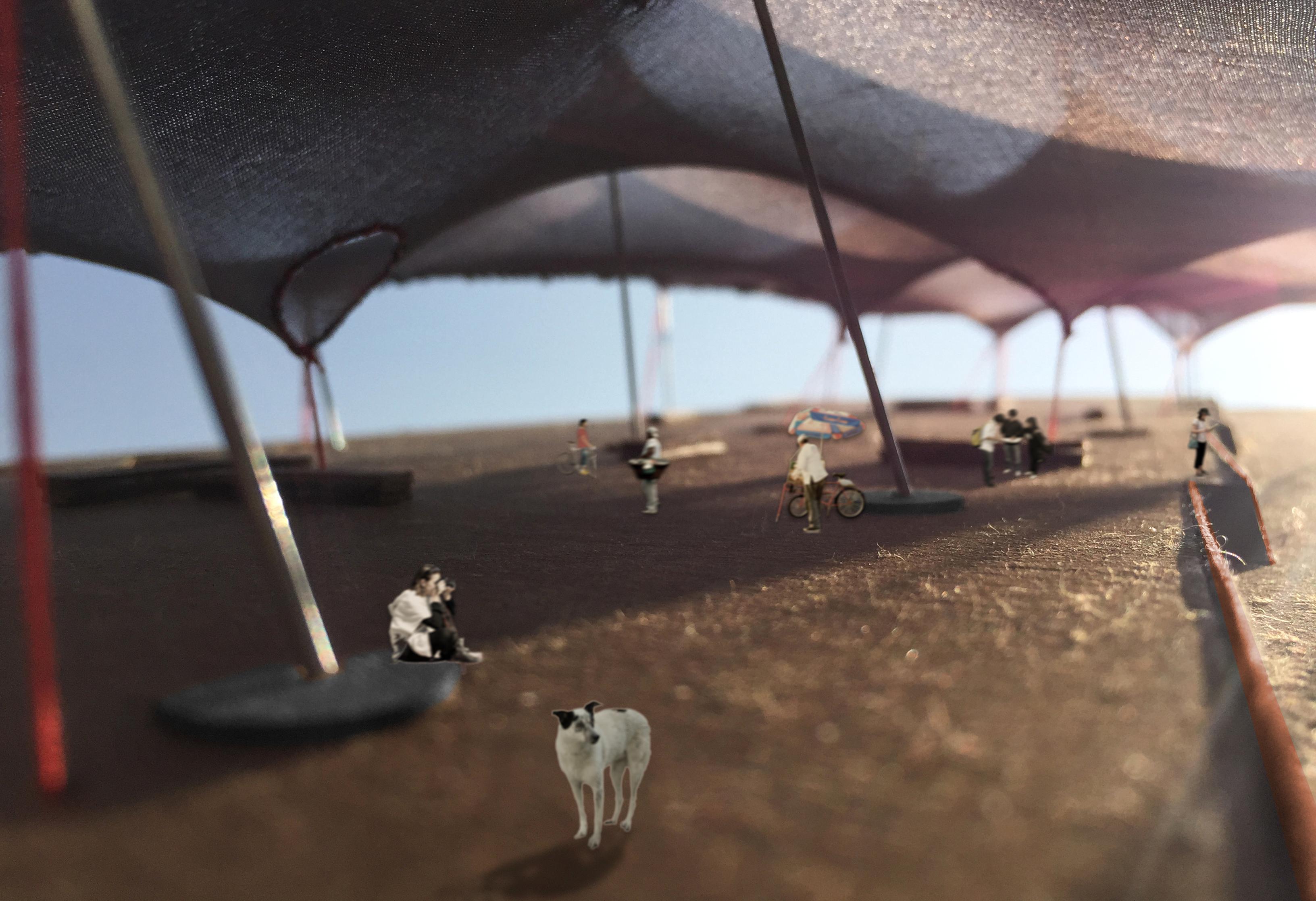
20

21
Image de maquette/ Model image
Banc géologique 2018
| Sixième
semestre
Geological Bank 2018

| Sixth Semester
une identité pour le Chili.
Elle utilise donc les éléments de l’extraction mi nière pour l’analyse et la conservation de caro ttes de sol. Ces tubes de différents diamètres et de grande taille sont stockés à l’intérieur d’une nouvelle pièce qui permet leur exposition.
Le sol du Chili est composé de 5 types princi paux de strates, et dans chacune d’entre elles il y a différents types de roches, le premier étage se trouvant sous terre est composé des roches méta morphiques, 17 types, puis les roches intrusives (44 types), dans le troisième étage les séquences volcaniques (35 types), les séquences volcano-sé dimentaires (19) et les roches sédimentaires (49).
Logiciels utilisés : Archicad, Autocad et Photos hop.
The geological bank focuses on the conservation of the strata of the earth, with a cultural and ex hibition interest for these extracts of the earth identity for Chile. So it uses the elements of mining extraction for the analysis and conservation of the strata. So these tubes of different diameters and large scale allow their storage within a new piece that provides a clearer arrangement. Storage of the strata of Chile in each one of them, in chile the re are 5 main typologies of strata, and in each one there are different types of rocks, the second floor is found underground being the metamor phic rocks, 17 types, then the intrusive rocks (44 types), in the third floor volcanic sequences (35 types), volcanic-sedimentary sequences (19) and sedimentary rocks (49).
Programs used: Archicad, Autocad and Photos hop.
22
23 Axonométrique/ Axonometric
24 2 3 4 5 6 7 1 A B C D E F G H 1 2 3 4 5 A B C D F
Étage d’accès/ Access floor Étage -1/ Floor -1
Coupe sur la distibution verticale /Vertical connection cut
Coupe constructive/ Cutting detail
25
1 5 Tensor Gancho ojo Rocas Volcanicas Rocas Intrusivas Cristal Templado 12 mm Losa H.A. Rocas Metamórficas Fundación Aislada
1 2 3
Planimétrie Dôme de Saint-Pierre
| Sixième semestre
Planimetry of the San Pedro Dome
2018 | Sixth Semester
Sol du dôme /Dome plant
23,00 1,86 4,92 29,32 3,96 18,75 18,75 60,5 Planta Cúpula Basílica de San Pedro 1:200
Learning project through redrawing the existing, learning technical drawing and 3d modeling.
Programs used: Archicad and Autocad.
18,58 Bibliografía 1.Poleni, G. (1748). Memorie istoriche della gran Stamperia del Seminario. 2. Perez Oyarzun, F., Aravena Mori, A., & Quintanilla arquitectura. Santiago: Ediciones ARQ. 3. Paul Marie Letarouilly (1795-1855). The Vatican London Alec Tiranti.
26
Projet d’apprentissage en redessinant l’existant, apprentissage du dessin technique et de la modélisation 3d. Logiciels utilisés : Archicad et Autocad. Peso Pesado Tomás Villalón, Emanuel Astete, Isidora Billeke, Leonardo Salgado Lámina 02 Victoria Carrasco - Camila Gonzalez - Florencia Stange
2018
27
Peso Pesado Tomás Villalón, Emanuel Astete,
Billeke, Leonardo
01 Victoria
Stange Bibliografía 1.Poleni, G. (1748). Stamperia del Seminario. 2. Perez
F., arquitectura. Santiago: 3. Paul Marie Letarouilly London : Alec Tiranti. Planta Acceso Basílica
Étage
7,22 17,9 7,03 3,64 3,25 6,96 3,64 3,25 7,22 7,03 17,9 85,04 36,94 20,05 46,15 12,46 37,2 23,87 8,48 10 209,52 14,36
Isidora
Salgado Lámina
Carrasco - Camila Gonzalez - Florencia
Oyarzun,
de San Pedro 1:500
de la basilique/ Basilica Plant
3,9 3,61 57,35
Elevación Este Cúpula Basílica de San Pedro 1:200 Élévation du dôme/ Dome elevation
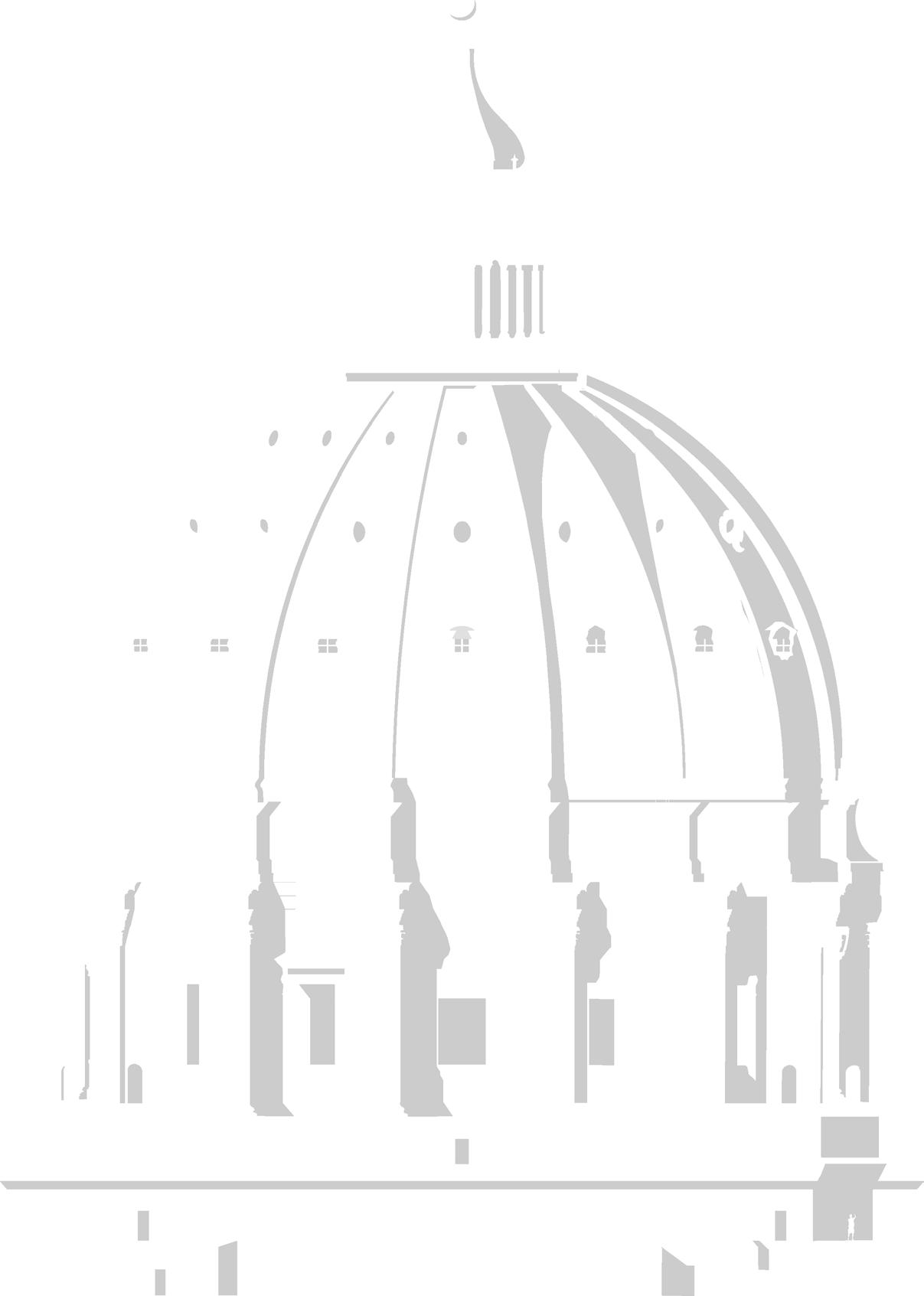
2,02
10,59
4,72
11,94

23,01 3,61
1,9
2,57
3,37
2,12
1,67
12,8 5,45 86,03 50,14
NIVEL + 108,05 Bibliografía 1.Poleni, G. (1748). Memorie istoriche della gran Cupola del Templo Vaticano. Padova: Stamperia del Seminario. 2. Perez Oyarzun, F., Aravena Mori, A., & Quintanilla Chala, J. (1999). Los hechos de la arquitectura. Santiago: Ediciones ARQ. 3. Paul Marie Letarouilly (1795-1855). The Vatican buildings, Les Bâtiments du Vatican. London Alec Tiranti.
28
NIVEL+136.57 NIVEL + 59,6 NIVEL + 50,54 Peso Pesado Tomás Villalón, Emanuel Astete, Isidora Billeke, Leonardo Salgado Lámina 03 Victoria Carrasco Camila Gonzalez - Florencia Stange
Corte Este Cúpula Basílica de San Pedro 1:200 Coupe en dôme/ Dome cut


3,9 11,94
78,88 1,9
6,37
12,8
3,37
2,57
10,59
16,63
4,72
2,02
5,45 86,03 NIVEL + 59,6
2,12
NIVEL + 136.57 NIVEL + 50,54 Peso Pesado Tomás Villalón, Emanuel Astete, Isidora Billeke, Leonardo Salgado Lámina 04 Victoria Carrasco - Camila Gonzalez Florencia Stange
NIVEL + 108,05 Bibliografía 1.Poleni, G. (1748). Memorie istoriche della gran Cupola del Templo Vaticano. Padova: Stamperia del Seminario. 2. Perez Oyarzun, F., Aravena Mori, A., & Quintanilla Chala, J. (1999). Los hechos de la arquitectura. Santiago: Ediciones ARQ. 3. Paul Marie Letarouilly (1795-1855). The Vatican buildings, Les Bâtiments du Vatican. London Alec Tiranti.
29
9,14 41,68 9,12 59,94
Enquête planimétrique Chacao, Chiloé 2018 | Sixième semestre
Planimetric survey Chacao, Chiloé 2018 | Sixth Semester
Le projet consiste à conserver le patrimoine de la ville de Chacao en enregistrant les relevés de logements pour les quelles il n’existe pas de plans. Il s’agissait donc d’un travail de terrain pour obtenir des informations sur la construc tion, des mesures et ensuite de dessiner des plans qui ont une valeur historique et patrimoniale.
Le projet a également été l’occasion de découvrir les struc tures en bois typiques de Chiloé.
Logiciels utilisés : Autocad et Sketchup.
The project involves a rescue of the heritage of the town of Chacao through the registration of the existing houses of which there are no plans, so it meant a field work to obtain information, measurements and then draw plans that have a historical and heritage value. Also valuing the technical learning in detail in wooden structures typical of Chiloé.
Programs used: Autocad and Sketchup.
30
Glorieta quezCasaVeláz HerreraCasaCaro
CasaEisele
AntonioIglesiaMatrizdeSan delChacao
Emplacement de l’usine / Plant Location
STUDENT VERSION
31 1 2 3 4 12mts 12,5mts 8 mts mts
V1 V2 V3 V4 V5 V6 V7 82 cm 82 cm 85 cm 324 148 42 77 P1 106 P2 P3 78 704 cm 298 406 105 82 116 106 109 82 104 160 774 934 160 170 85 240 78 934 160,7 222 231 321 491 77 250 42 74 204 4 4 4 4 exterior en realizado 4 4 4 4 2 1 3 3 3 3 3 3 6 3 6 2 1 3 3 3 3 298 117 289 Proyección alero 40 60 60 40 7 3 6 8 12 A' A B B' NPT. + 20 NPT. + 20 NPT. + 20 NPT. + 20 Recinto 1 Recinto 2 Recinto 3 a b c a b c c c c Revestimiento de cielo Revestimiento de piso Revestimiento de muro 1- Entablado en Mañío 2- Yeso Cartón 19mm 3- Entablado en madera nativa sentido horizontal 4- Cerámico 5- Mampostería en ala Mosca 6- Tejuela Madera Nativa
Costanera PRODUCED
EnochCasaGuerrero
NOTA 1 Información referida a levantamiento interior y exterior en base a huincha, con apoyo de material fotográfico realizado en la fecha 23/11/2018
P2
4 3 3 3 3 2 4 3 3 3 2 2 4 4 4 4 2 4 3 2 2 4 81 63 76 277 120 77 80 V15 160 160 774 Proyección techumbre 934 160 188 53 202 81 250 934 321 231 222 160 82 105 376 81 60 262 133 309 704 a b c a b c c c c Revestimiento de cielo Revestimiento de piso Revestimiento de muro 1- Entablado en Mañío 2- Yeso Cartón 19mm 3- Entablado en madera nativa sentido horizontal 4- Cerámico 5- Mampostería en ala Mosca 6- Tejuela Madera Nativa NOTA 1 Información referida a levantamiento interior y exterior en base a huincha, con apoyo de material fotográfico realizado en la fecha 23/11/2018 A' A B B' NPT. + 220 NPT. + 220 NPT. + 220 NPT. + 220
PRODUCED BY AN AUTODESK STUDENT VERSION PRODUCED
AN AUTODESK
Rez-de-chaussée/ First floor Premier étage/ Second floor Recinto 1 Recinto 2 Recinto 3 Recinto 4 296 218 219 320 163 757 163 920 704 296 408 296 119 289 920 218 219 320 163 101 93 93 140 86 93 98 75 75 75 71 79 75 75 75 75 29 75 75 75 95 75 75 69 75 75 68 Fondations de l’usine/ Plant foundations Structure couverte/ Covered structure
PRODUCED BY AN AUTODESK STUDENT VERSION
P4 67 P5 P6 53 V14 81 V8 82 V9 81 V10 81 V12 V13 324 V11 63 67 Recinto 6 Recinto 7 Recinto 8 Recinto 9 Recinto 10 10 8 6 3 3 3 3 2
PRODUCED BY AN AUTODESK STUDENT VERSION
BY
STUDENT VERSION PRODUCED BY AN AUTODESK STUDENT VERSION
PRODUCED BY AN AUTODESK STUDENT VERSION
Section transversale/ Cross section
PRODUCED BY AN AUTODESK STUDENT VERSION
Coupe longitudinale/ Longitudinal cut
PRODUCED BY AN AUTODESK STUDENT VERSION
Élévation de la façade/ Facade Elevation
32
Modèle 3d/ 3d Model
PRODUCED BY AN AUTODESK STUDENT VERSION
PRODUCED BY AN AUTODESK STUDENT VERSION
33
Plan directeur Iquique
2018 | Cinquième semestre
Iquique Master Plan 2018
| Fifth Semester
Plan directeur de la zone côtière nord d’Iquique
Après l’analyse de la ville d’Iquique, le principal pro blème identifié était l’emplacement du port actuel, car il ne peut pas être agrandi en raison de problè mes logistiques de déplacement des conteneurs, ainsi que la fragmentation de l’espace public dans la ville, il est donc proposé de déplacer le port vers la zone industrielle nord de la ville, générant ainsi une continuité des zones de loisirs et une amélioration de la capacité logistique du port.
Logiciels utilisés : Autocad, Rhinoceros et Photos hop.
Équipe : Lorena Pacheco | Melissa Tobar | Francisca González | Pablo Moya | Francisca Cortes | Catalina Celis | Camila González Góngora
Master Plan for the North Coastal Zone of Iquique

After the analysis of the city of Iquique, the main problem was identified as the location of the cu rrent port, since it cannot expand due to logistical problems of moving containers, besides fragmen ting the public space in the city, so it is proposed to move the port to the northern industrial area of the city, thus generating a continuity of the recreation areas and an improvement in the logistical capaci ty of the port.
Programs used: Autocad, Rhinoceros and Photos hop.
Team: Lorena Pacheco | Melissa Tobar | Francis ca Gonzalez | Pablo Moya | Francisca Cortes | Catalina Celis | Camila Gonzalez Gongora
34

35
Bibliothèque de Babel
2017 | Troisième semestre
Library of Babel
2017 | Third Semester
Le projet “Biblioteca de Babel” se concentre sur le stockage de l’information, combinant le stoc kage de l’information numérique, un lieu connu sous le nom de Data center et le stockage de l’in formation génétique, appelé cryogénie.
A partir de l’analyse programmatique, un no yau central servant est défini, tandis que les es paces de stockage et espaces du personnel sont disposés à la périphérie, en alternance dans les niveaux. Tandis que le noyau est bâti en dur, la périphérie est supportée par une struture meta llique légère.
Il s’agit d’un repère urbain pour la ville situé au centre de Santiago, un lieu qui représente la nouvelle forme de stockage de l’information.

Programmes utilisés : Autocad, Rhinoceros et Photoshop.
The Biblioteca de Babel project focuses on the storage of information, combining the storage of digital information, a place known as Data center and the storage of genetic information, called cryogenics, from the analysis of these spaces in the city, a central core is defined, to which the programs necessary for the opera tion of the storage will be added, then a steel grid is generated around the central core to position the programs, thus optimizing the storage.
Giving an urban landmark to the city located in the center of Santiago, a place that repre sents the new form of information storage.
Programs used: Autocad, Rhinoceros and Photoshop.
36
Un noyau structurel conte nant des circulations et des arbres est défini.
Se define un núcleo estructural que contiene circulaciones y shafts
A structural core containing circulations and shafts is defined.
Construction métallique exo-struc turale permettant la fixation de programmes reliés au noyau rigide.
Construcción exoestructura de acero que permite acoplar progra mas conectados al núcleo rígido
Steel exostructure construction allowing the attachment of pro grams connected to the rigid core
Localisation des serveurs de programmes et des cryogénisateurs dans l’exostructure
Ubicación de programas, ser vidores y criogenizadores en la exoestructura.
Location of server programs and crigenizers in the exostructure

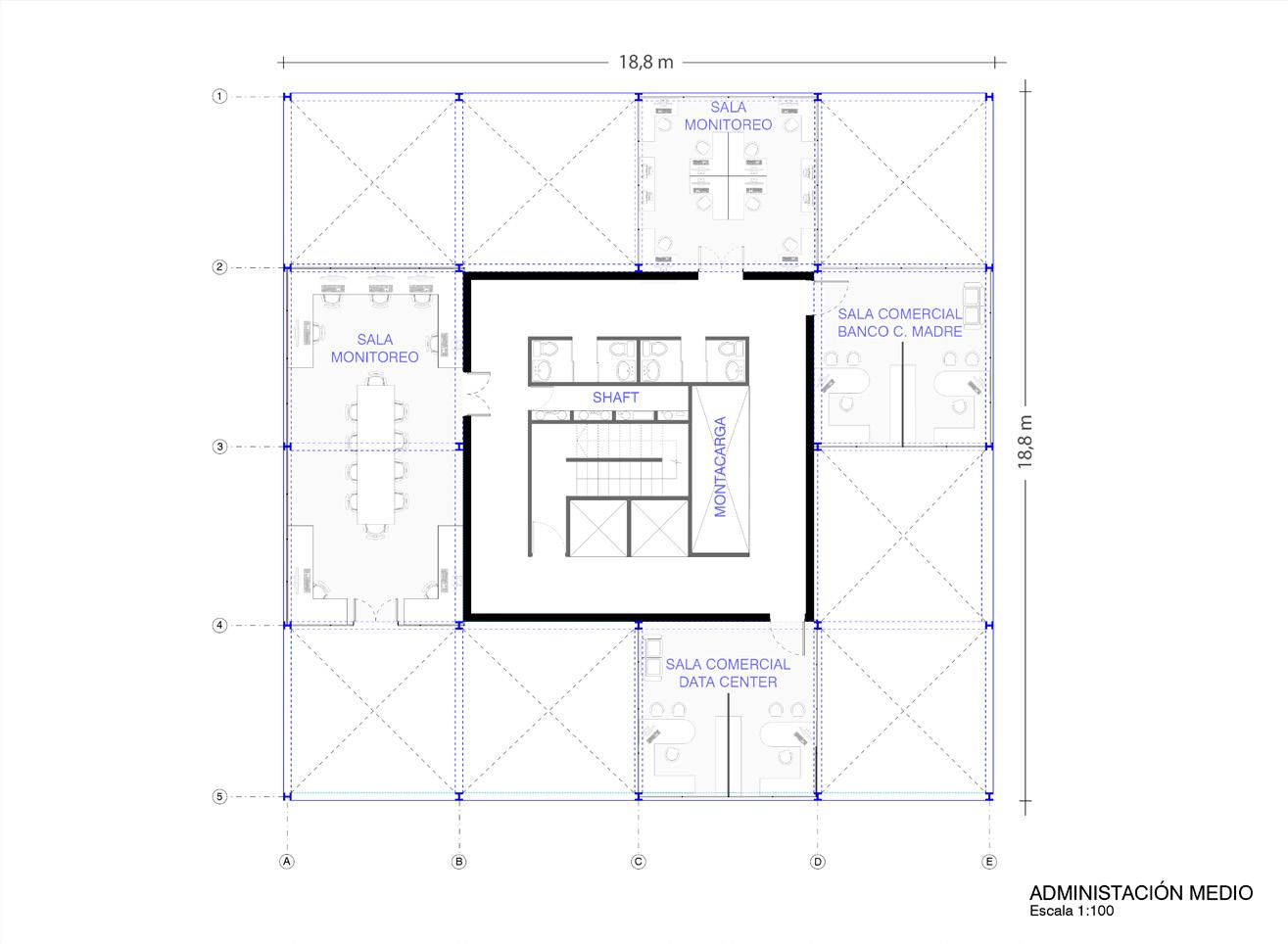
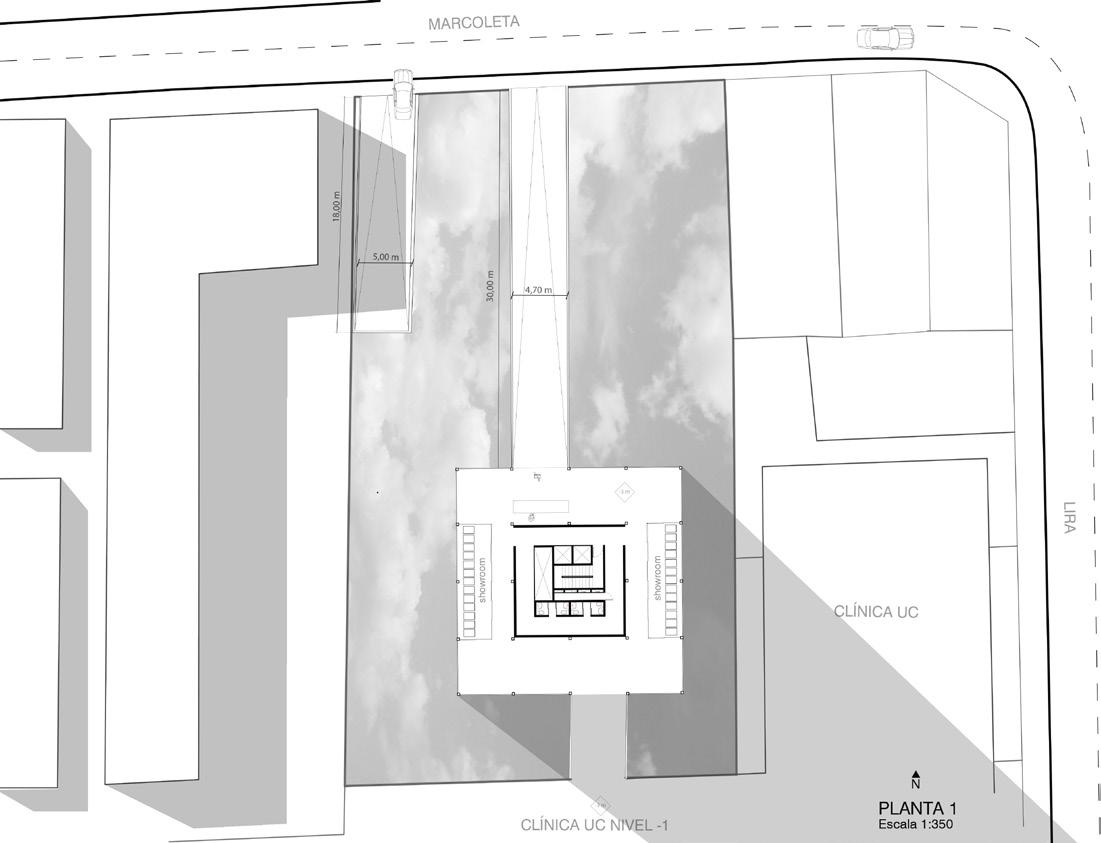
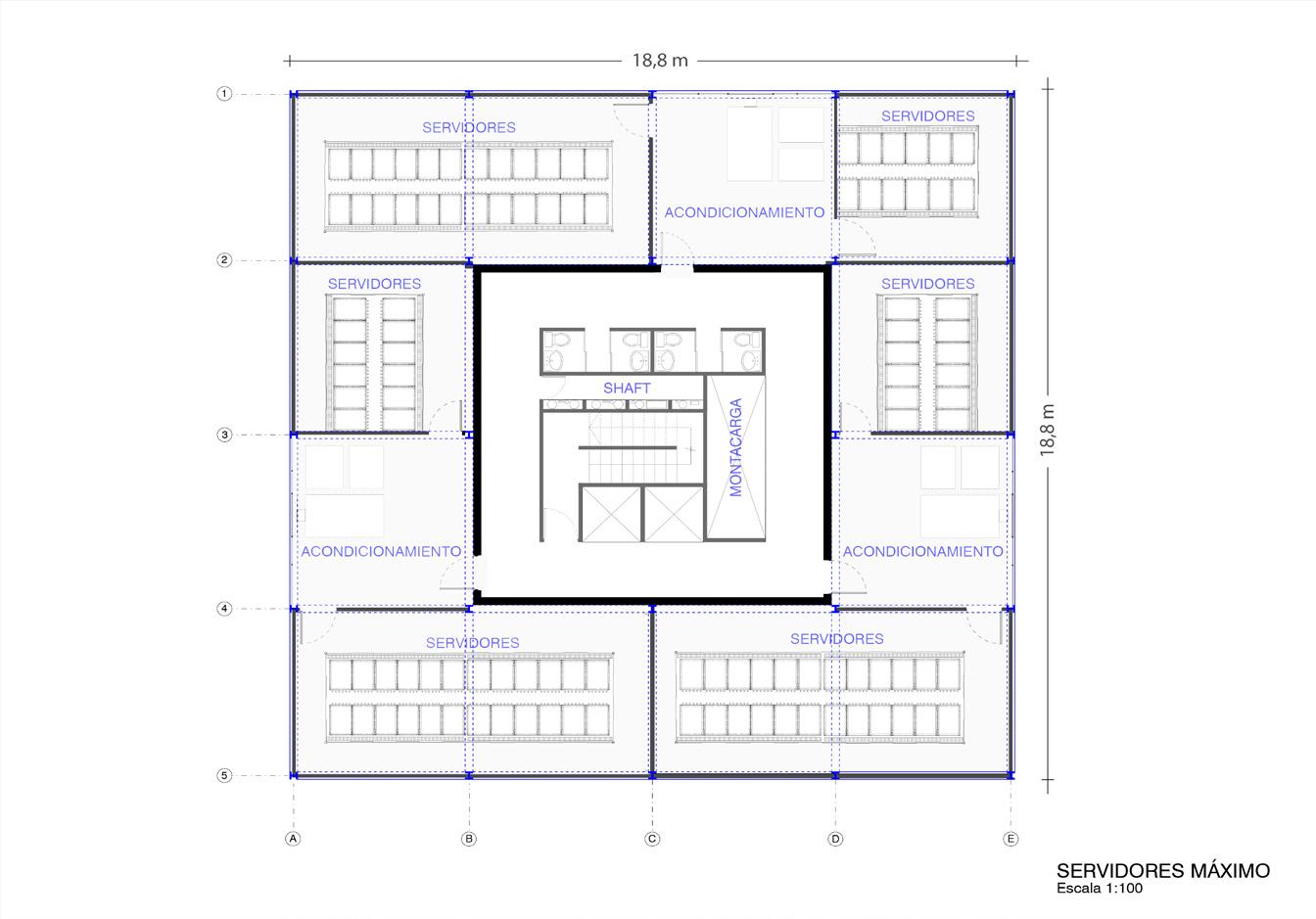
37
1 2 3 OPTIMIZACIÓN DEL ESPACIO RELACIONES PROGRAMÁTICAS MÍNIMO MEDIO MÁXIMO DATA CENTER CRIOGENIZACIÓN 0 SALA DE ACONDICIONAMIENTO 1 SERVIDORES CRIOGENIZADORES 2 LABORATORIO 8 BLOQUES DE SERVIDORES NECESI TAN 1 BLOQUE DE ADMINISTRACIÓN PARA SU CORRECTA MANTENCIÓN 8 BLOQUES DE CRIOGENIZACIÓN NECESITAN 1 BLOQUE DE ADMINIS TRACIÓN PARA SU CORRECTA MAN TENCIÓN 1 0 1 0 1 1 1 0 1 1 1 0 0 0 1 2 0 0 1 1 2 2 2 1 1 1 0 0 1 SERVIDORES x8 ADMINISTRACIÓN x1 CRIOGENIZADORES x3 ADMINISTRACIÓN
1 2 0 RELACIONES PROGRAMÁTICAS MÁXIMO BLOQUES DE SERVIDORES NECESI TAN 1 BLOQUE DE ADMINISTRACIÓN PARA SU CORRECTA MANTENCIÓN 8 BLOQUES DE CRIOGENIZACIÓN TRACIÓN PARA SU CORRECTA MAN TENCIÓN 1 1 1 1 1 1 0 0 2 2 1 1 1 0 0 1 SERVIDORES x8
ADMINISTRACIÓN x1
ADMINISTRACIÓN x1 CRIOGENIZADORES x3
ADMINISTRACIÓN ADMINISTRACIÓN x1
Rez-de-chaussée/ First floor Étage administratif/ Administration floor Étage cryogénie/ Cryogenics floor Étage serveurs/ Servers floor 8 blocs de serveurs nécessitent 1 bloc d’administration pour les maintenir. 3 blocs cryogéniques nécessi tent 1 bloc administratif pour la maintenance 3 cryogenic blocks require 1 administrative block for maintenance 8 server blocks require 1 administration block to maintain them.
296,24 m PISO 92
228,62 m 231,84 m 235,06 m 238,28 m 241,5 m 244,72 m 247,94 m 251,16 m 254,38 m 257,6 m 260,82 m 264,04 m 267,26 m 270,48 m 273,7 m 276,92 m
196,42 m 199,64 m 202,86 m 206,08 m 209,3 m 212,52 m 215,74 m 218,96 m 222,18 m 225,4 m

186,76 m 189,98 m 193,2 m
167,44 m 170,66 m 173,88 m 177,1 m 180,32 m 183,54 m
161 m 164,22 m
141,68 m 144,9 m 148,12 m 151,34 m 154,56 m 157,78 m
122,36 m 125,58 m 128,8 m 132,02 m 135,24 m 138,46 m
280,14 m 283,36 m 286,58 m 289,8 m 293,02 m SERVIDORES/ CRIOGENIZACIÓN AC/LAB/MONITOREO ADMINISTRACIÓN ESCALA 1:400 ELEVACIÓN OESTE
38
6,44 m 9,66 m 12,88 m 16,1 m 19,32 m 22,54 m 25,76 m 28,98 m 32,2 m 35,42 m 38,64 m 41,86 m 45,08 m 48,3 m 51,52 m 54,74 m 57,96 m 61,18 m 64,4 m 67,62 m 70,84 m 74,06 m 77,28 m 80,5 m 83,72 m 86,94 m 90,16 m 93,38 m 96,6 m 103,04 m 106,26 m 109,48 m 112,7 m 115,92 m 119,14 m
Image
Image intérieure/ Interior image
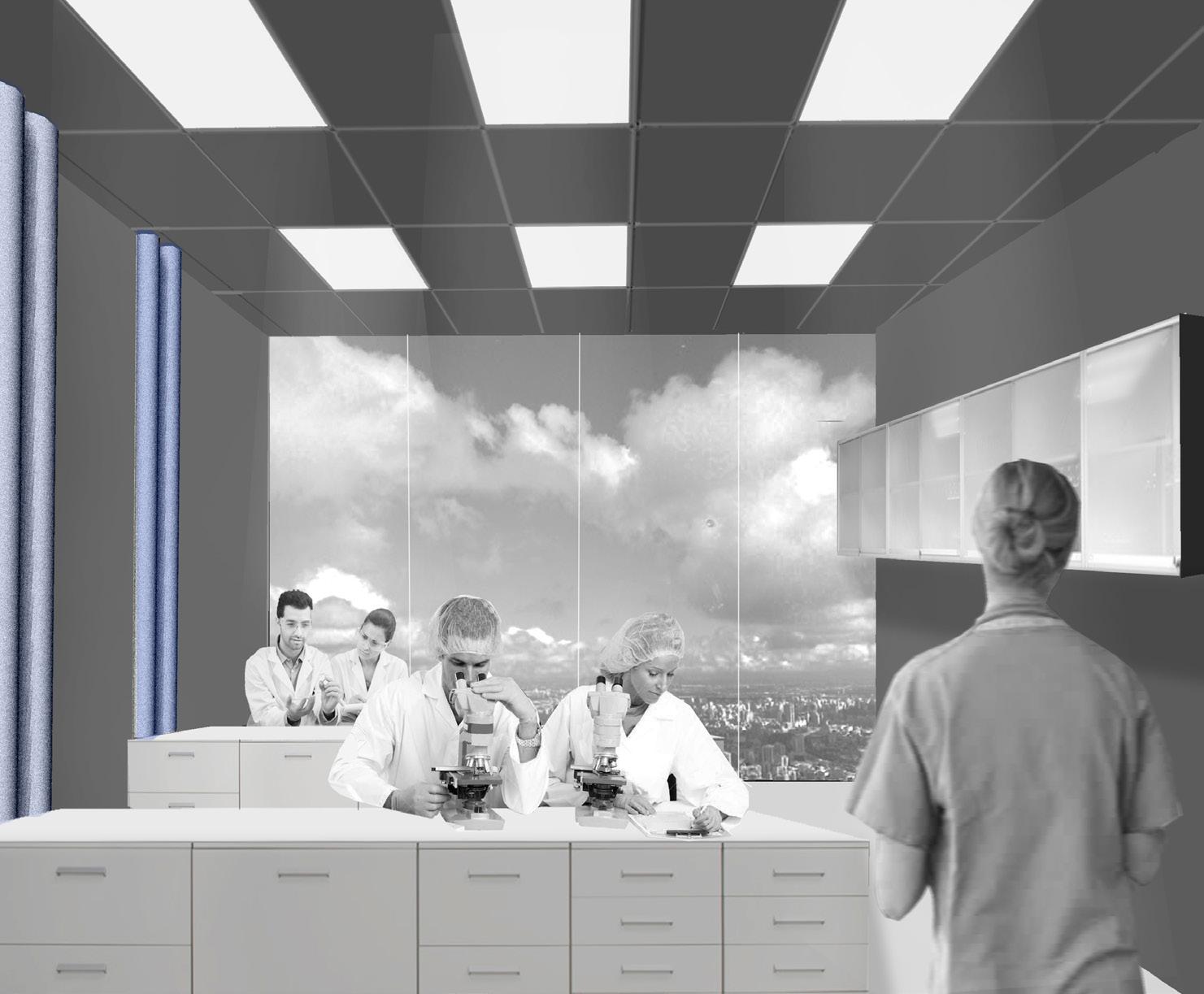

39
intérieure/ Interior image
Monitoria et atelier
“Une promenade à travers l’histoire”
Jeux pour enfants
Participation à la Biennale d’archi tecture 2019 Huitième semestre
Monitoria and Workshop
“A walk through history” Children’s Games.
Participation in the Biennial of Archi tecture 2019 Eighth Semester
Le projet part du dessin des jeux pour enfants conçu par le lauréat du prix national d’architecture Miguel Lawner, lorsqu’il travaillait sur l’île de Dawson. Le projet consiste donc à construire les jeux en relation avec les périodes de l’histoire, comme le prévoient les plans, tels que la ca bane, la pyramide, le parthénon, le château et la fusée, pour les livrer ensuite à la commune de Santiago dans le quartier Franklin.
À cette occasion, j’ai pu développer des compétences te lles que le travail en équipe, le leadership et la proximité avec les étudiants.
Enseignant : Patricio Arias
Assistants : Martín Busel | Roberto González | Paula Sa gristá
Équipe Monitoria : Clemente Olivares | Cristobal Mon tecinos | Esperanza Lorca | Santiago Sierra | Soledad Fer nández | Vicente Canales | Victoria Carrasco
The project starts from the planimetry of children’s games de signed by the National Architecture Award Miguel Lawner, when he was in Dawson Island, so the project is to build the games in relation to the periods of history, raised in the plans, such as the hut, the pyramid, the parthenon, the castle and the rocket, to be subsequently delivered to the commune of Santia go in the Franklin neighborhood. On this occasion it was possible to develop soft skills, such as teamwork, proactivity, leadership and closeness with the stu dents.

Teacher: Patricio Arias Assistants: Martín Busel | Roberto González | Paula Sagristá
Monitoring Team: Clemente Olivares | Cristobal Montecinos | Esperanza Lorca | Santiago Sierra | Soledad Fernández | Vicente Canales | Victoria Carrasco
40
Photographie de l’Inauguration :Elaboration personnelle/ Inaguration photograph :Own elaboration
Traiter les images/ Process images


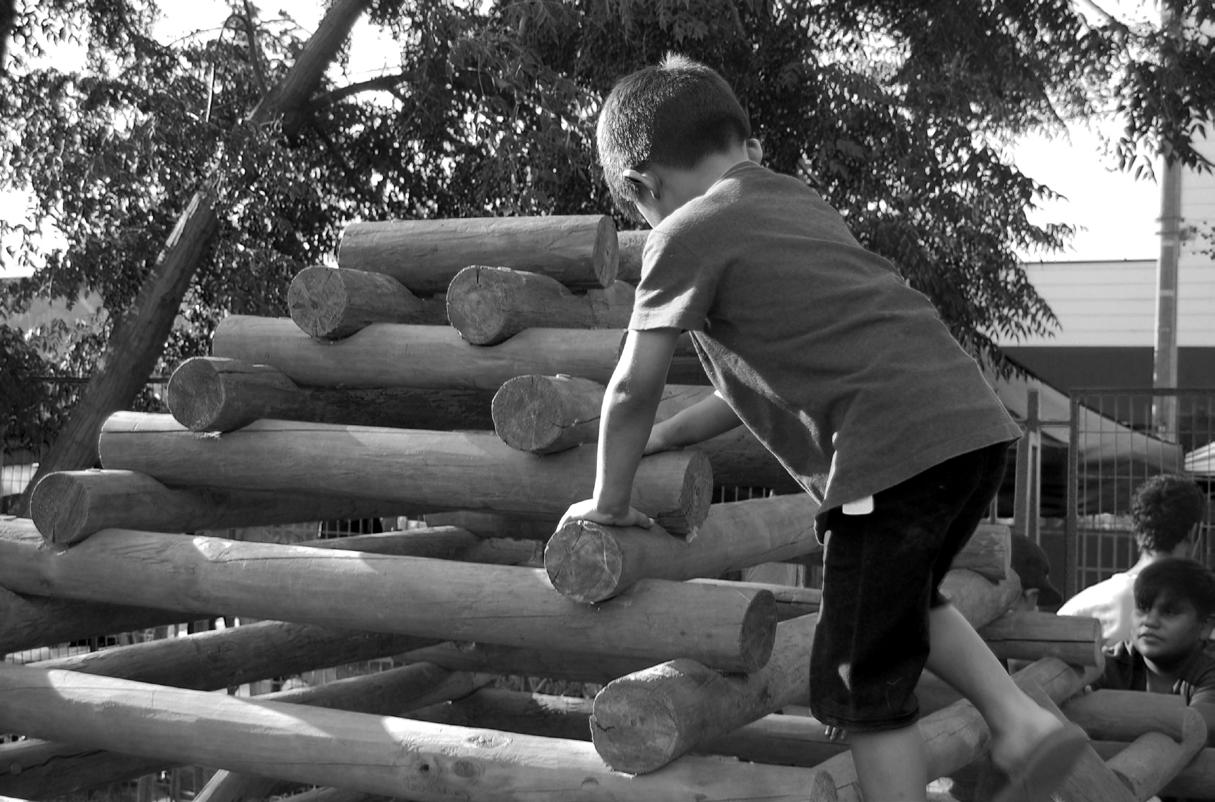



41
Photographies de l’inauguration : Élaboration propre/ Photogra phs of the Inauguration: Own elaboration
42 Architecture Portfolio 2022
Brevis
667372449
Victoria Carrasco
Contact: victoriacarrascobrevis@gmail.com +33
































































