VLH
Victoria HerrickInspired by everyday life, antique stores, and the streets of Barcelona. My philosophy is that interiors should be well designed and move you throughout the space for equity use and functionality. As well having the goal of creating an environment that not only reflects my clients but also my creative capabilities. Having my Imagination take flight visualizing the space from the details, texture, color, finishes to the area as a whole.
01 THE LYNN BAKERY MILLS PEDIATRIC
02
04
THE HERRICK RESIDENCE
03
ROPEWALK APARTMENT
05
LANDOR OFFICE- BOSTON
06 STORY HOTEL
Biophilic Sketches
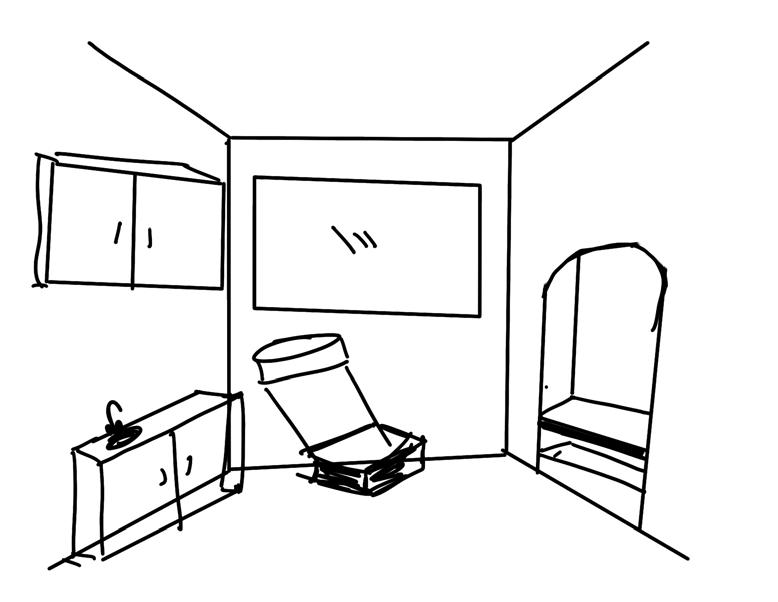

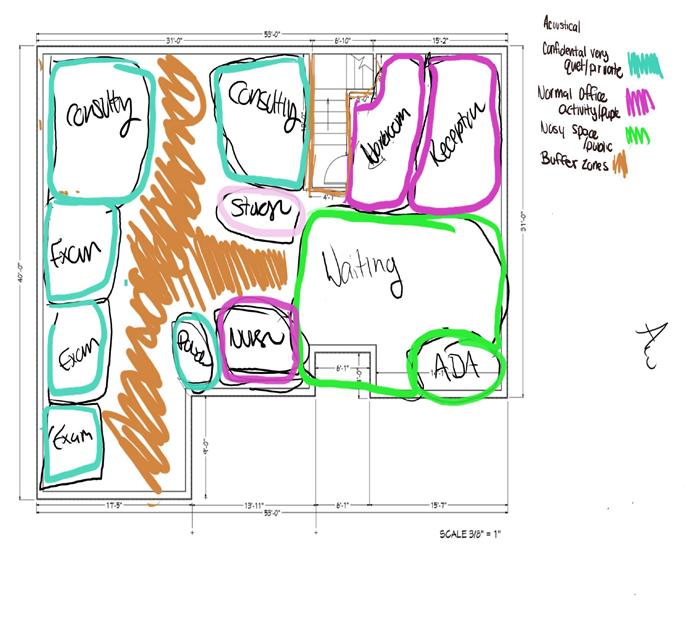
Concept
Mills Pediatric located in Putnam Connecticut is designed with the town’s historic significance of mills and early 1900s history with today’s culture. Another important feature found is how the space interacts with the patients with biophilic design.
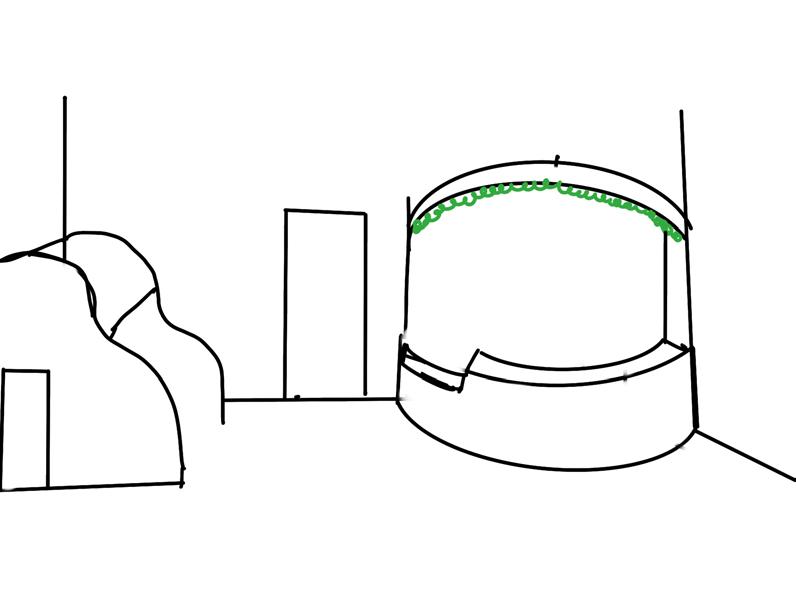
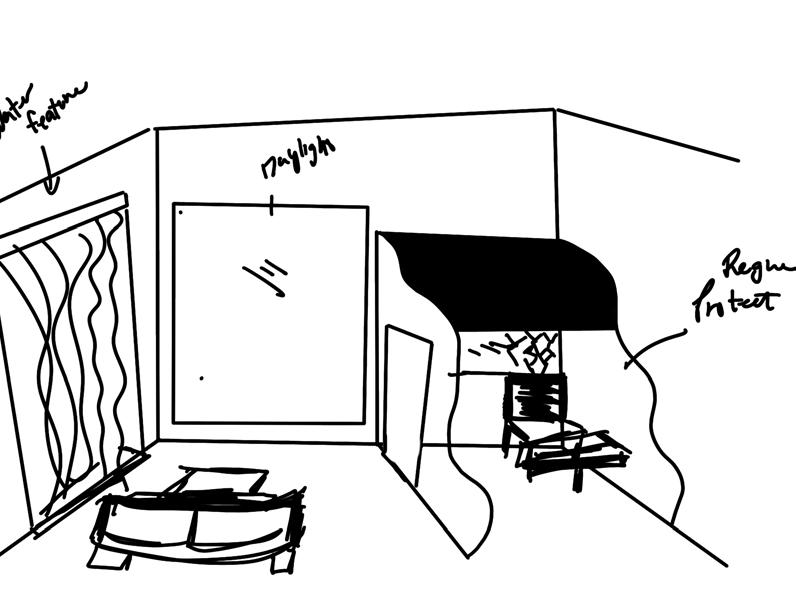
Biophilic Design in the Mills Pediatric is designed with attributes that can improve the environment for patients and staff. This is seen in the sketches, for example, daylight improves circadian rhythm, and the presence of water is connected to reducing stress, increasing feelings of tranquility, lowering heart rate, and blood pressure, improving concentration and memory, and enhancing perception and psychological responsiveness. Another attribute used is the Area of refuge acts as a barrier for the staff and children to focus. Thermal and airflow are known to positively impact comfort, well-being, and productivity. Natural materials are for visual comfort, and Non-visual materials are felt.
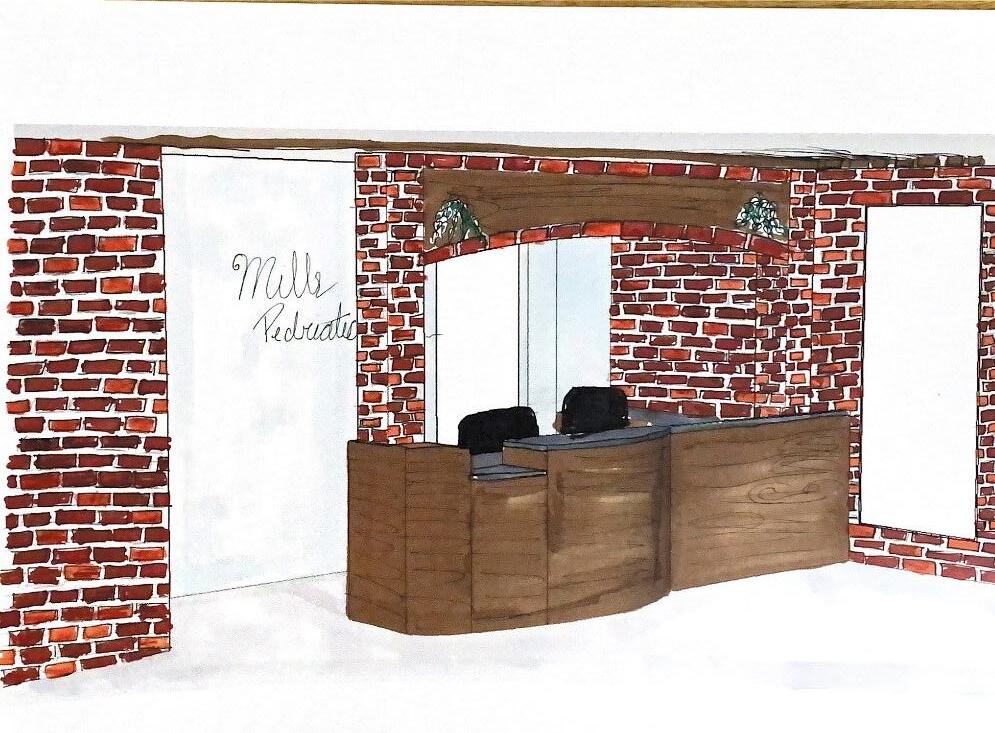
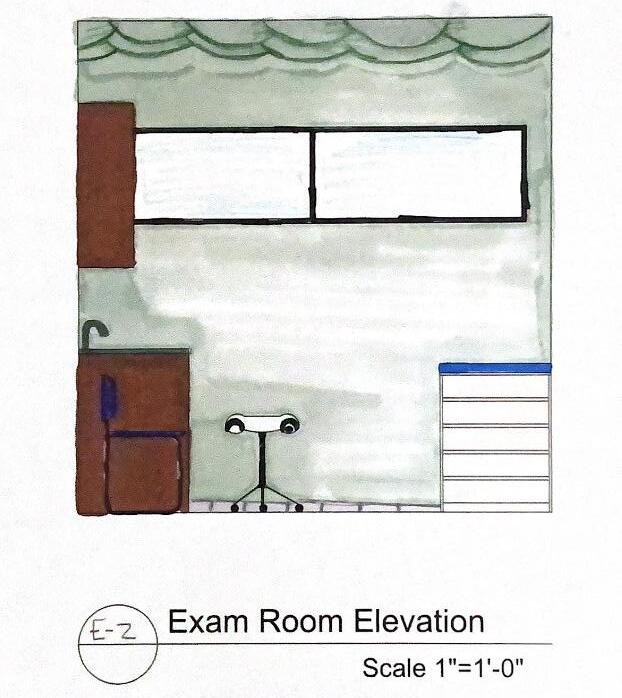
Elevations
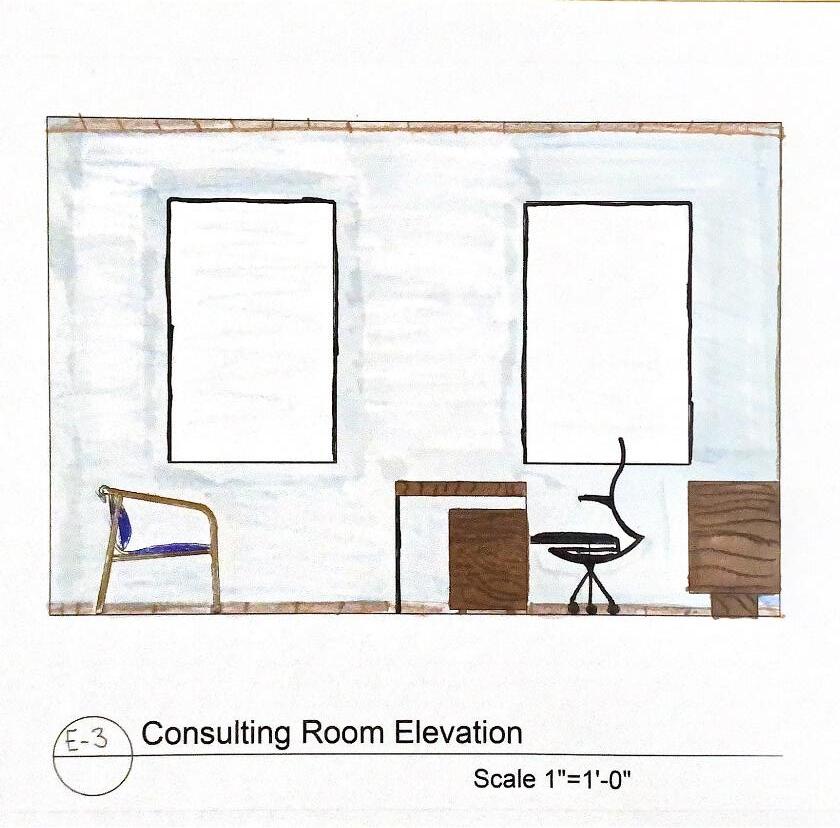
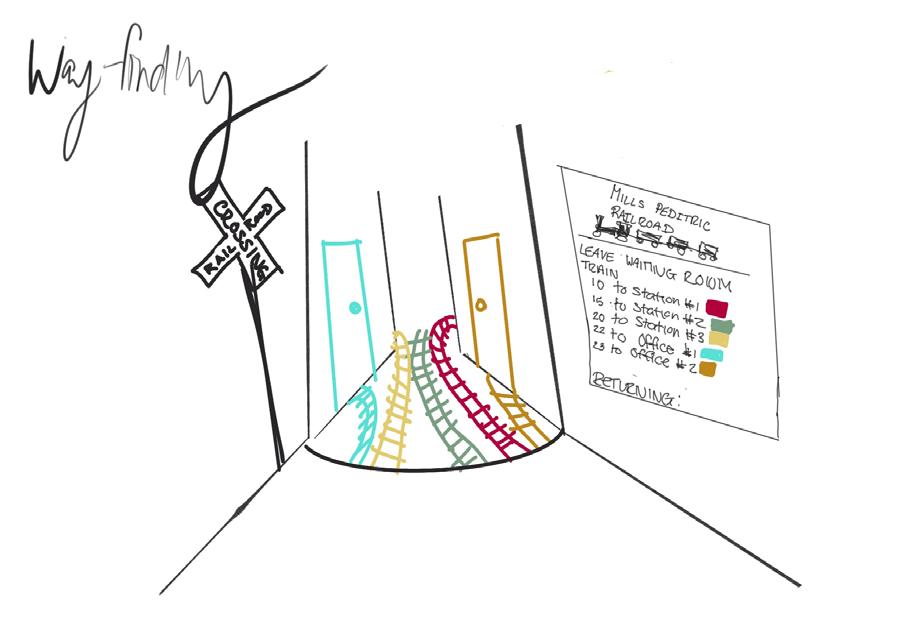
This Floor plan was designed with the intent for easy navigation and to have a buffer between the public and private areas. As well, the building is ADA compliant with spaces that accommodate wheelchair users and more. Another important part of the design is the wayfinding, in the sketch shown, the way to navigate in the form of color-coded rail tracks, providing a way for the patient to safely find their way.
Reception Desk
Waiting Room Perspective
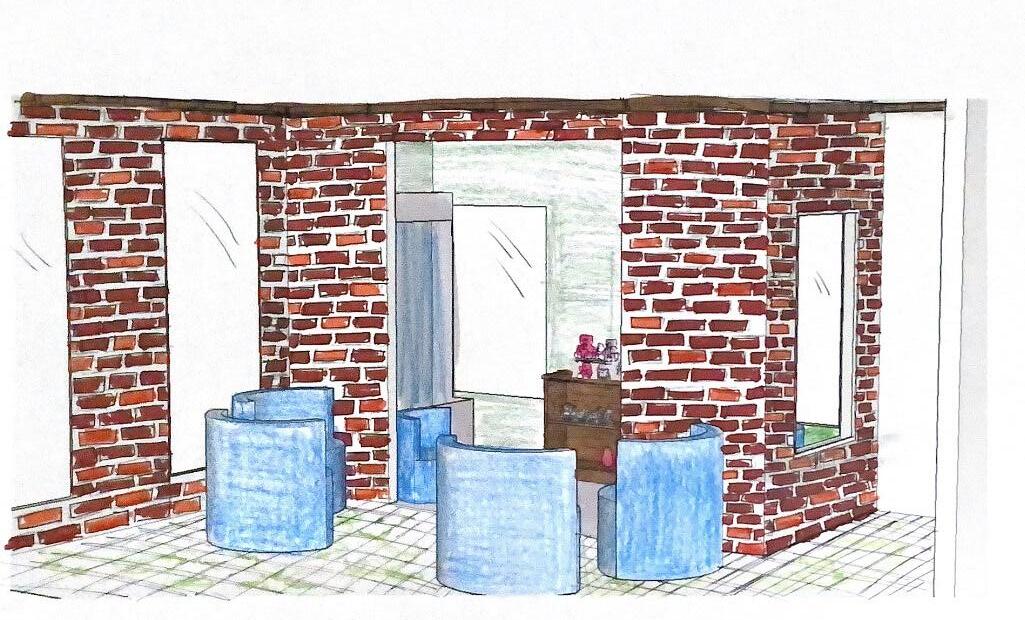







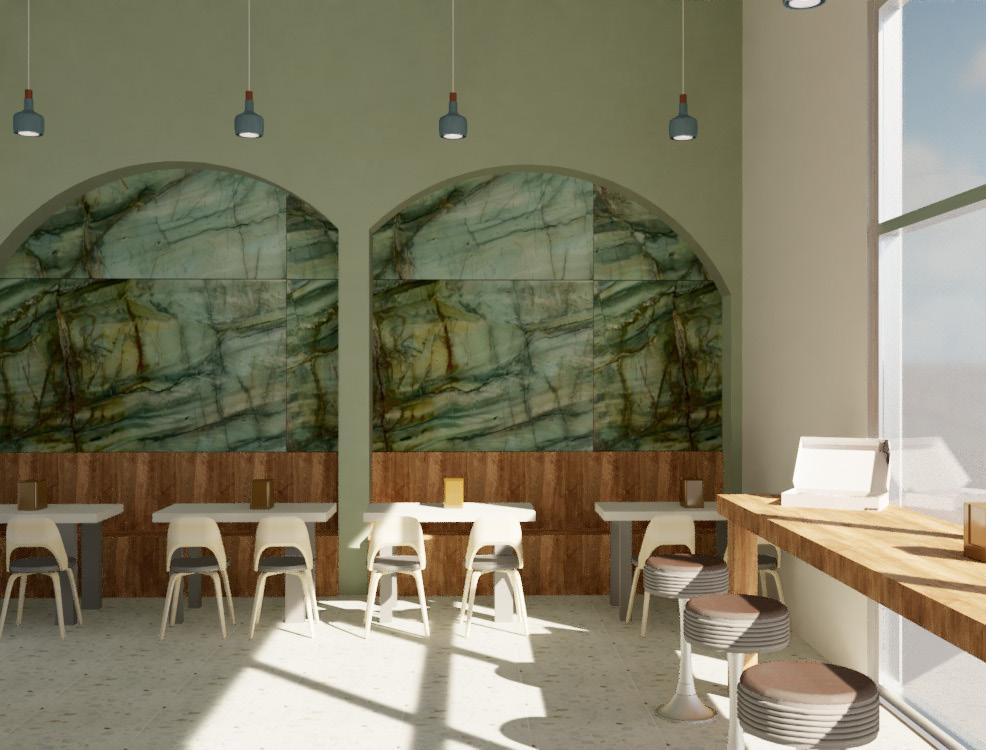
The Lynn Bakery, a Revit-rendered project. As the first project created in Revit from the knowledge I learned, this project is very dear as it shows knowledge of placing and creating materials and families with my desired design.
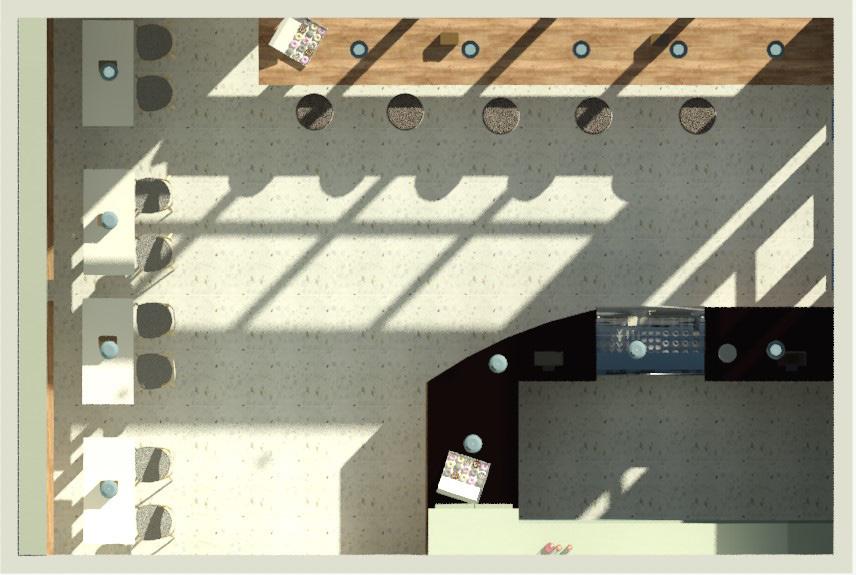
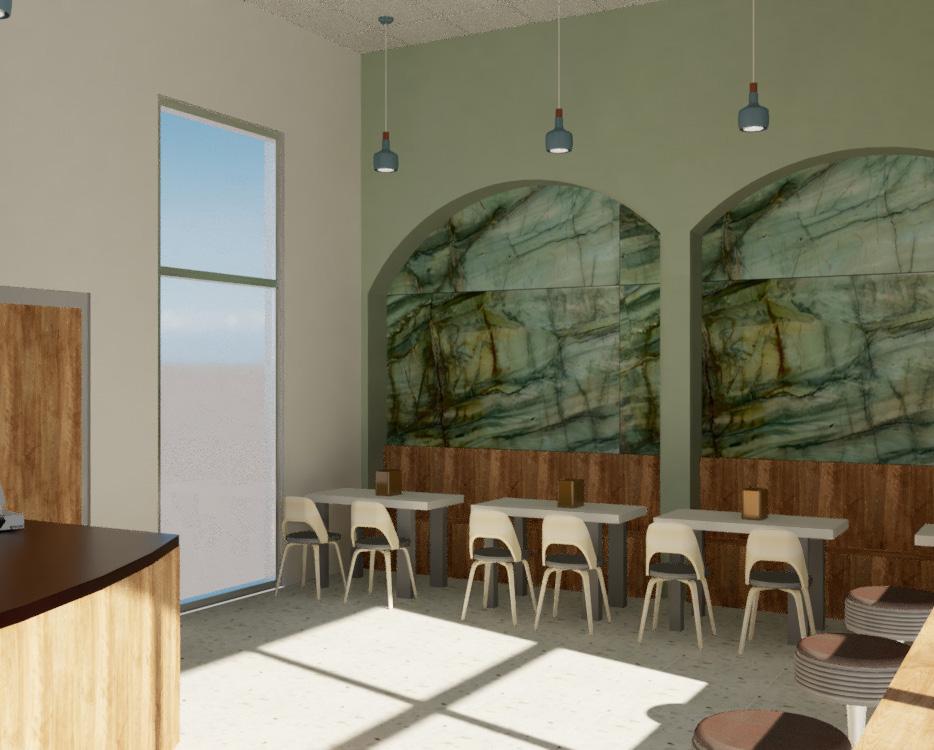
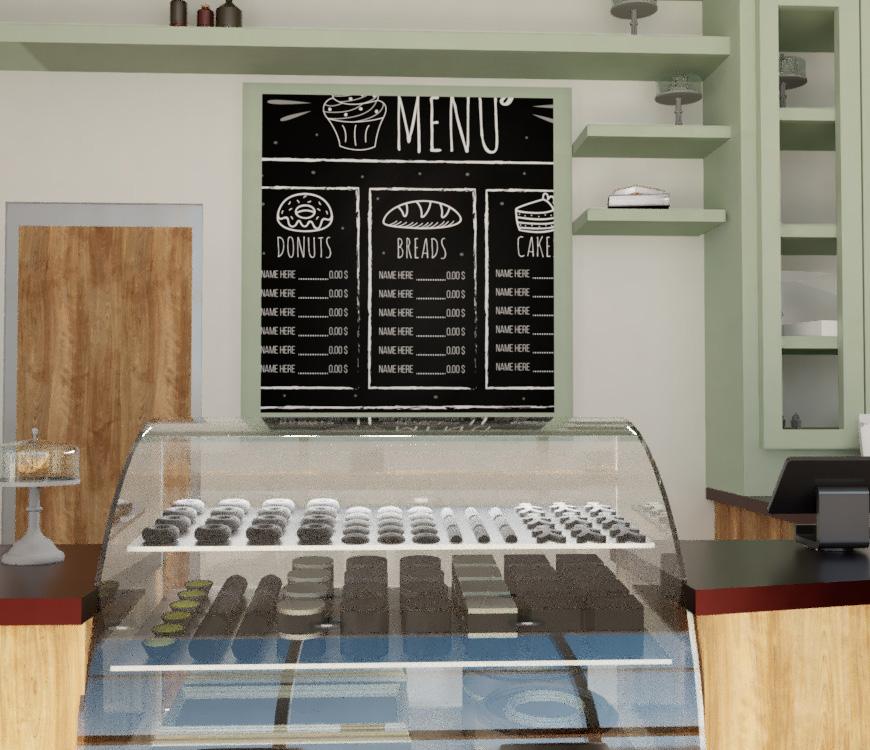
03
Concept Statement
This is the office of Landor, a marketing company, located in the neighborhood of Beacon Hill, Boston Massachusetts. It is known for its rich colonial history, proximity to the Boston Common, and other amenities such as food and transportation. This office was designed with attributes of the style of Colonial and Federal with touches of modern design. This environment emphasizes collaborative work within the workplace and the Boston community.
Floor and Furniture plan
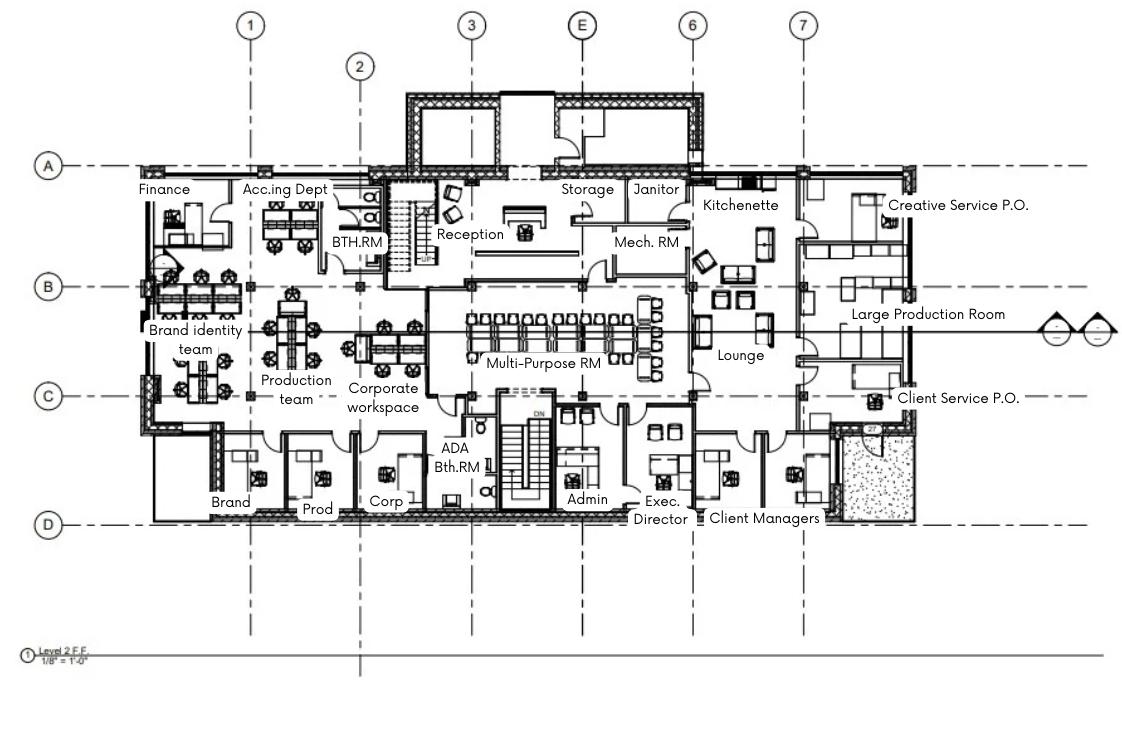
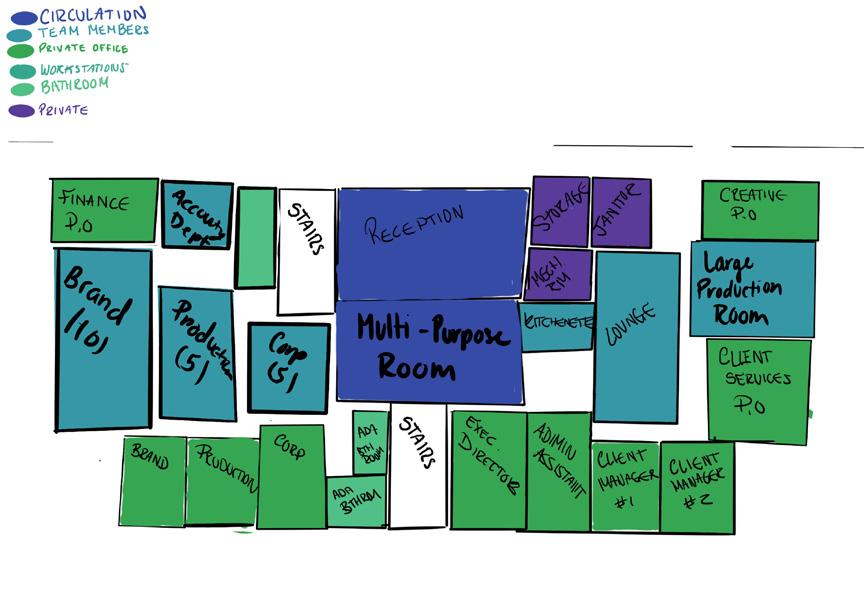
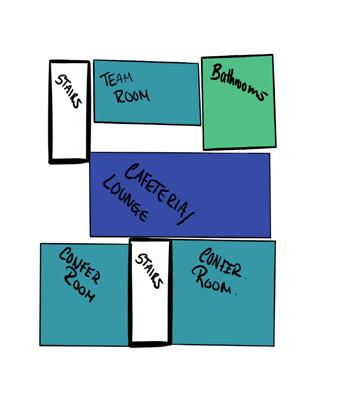

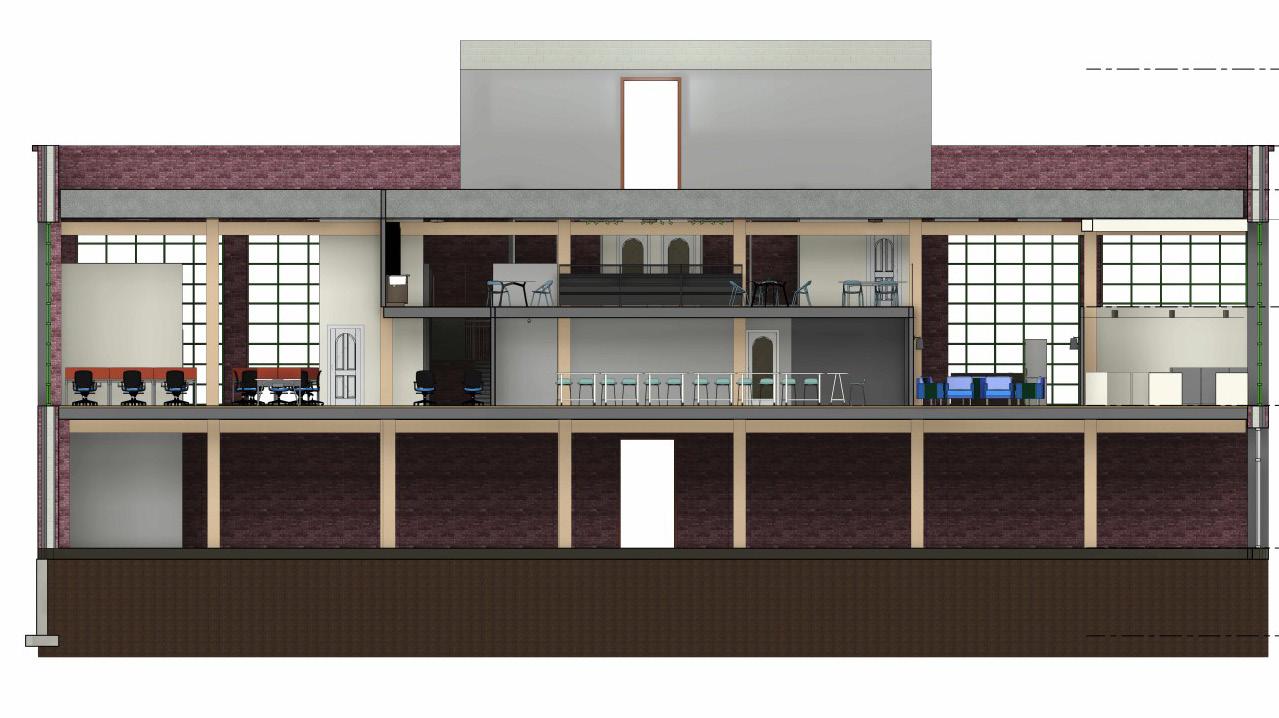
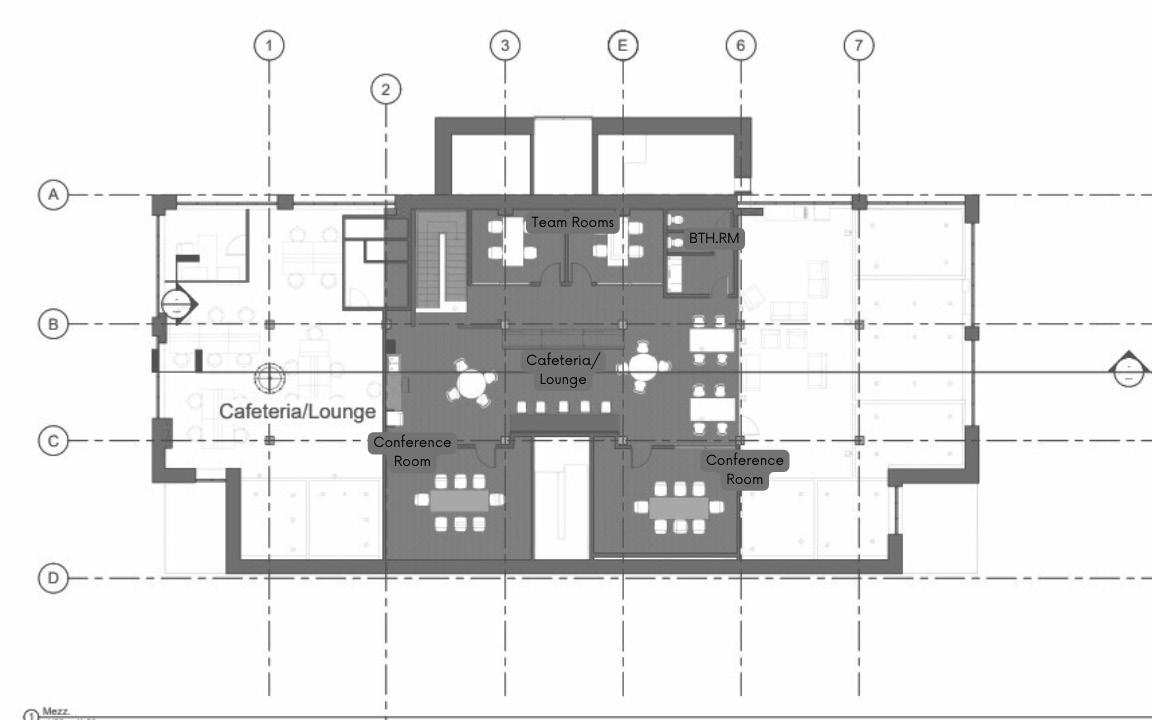
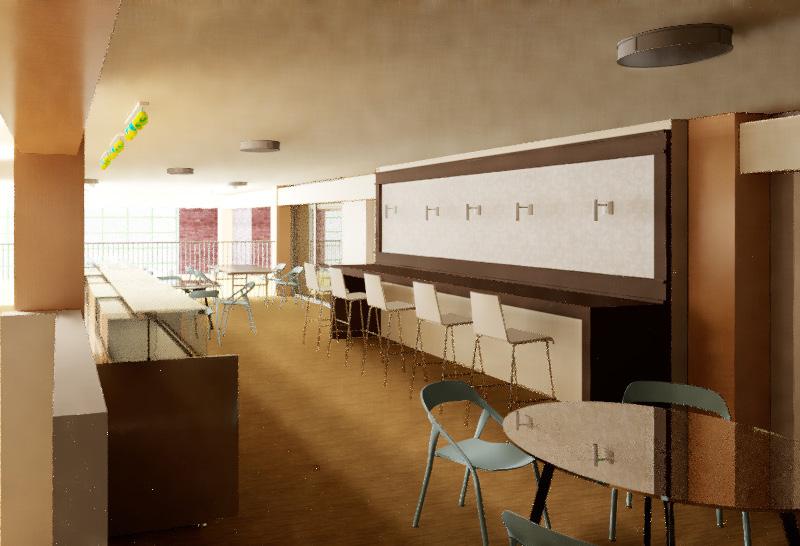





Lighting Plans & Material Schedules
In addition to this studio, we learned lighting design and specs which was creating a lighting plan, switching plan, and lighting schedule for the three-floor plans of an office, cafeteria, and reception/ lobby
Concept & Parti Sketches
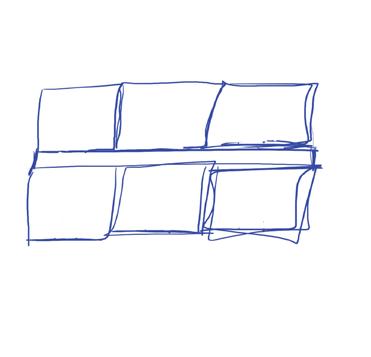

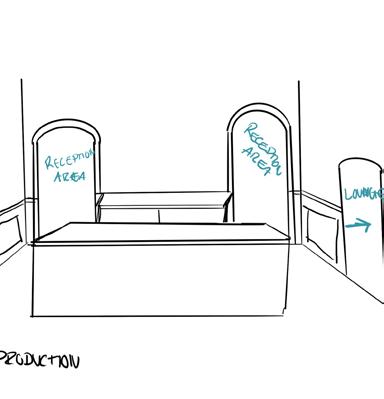
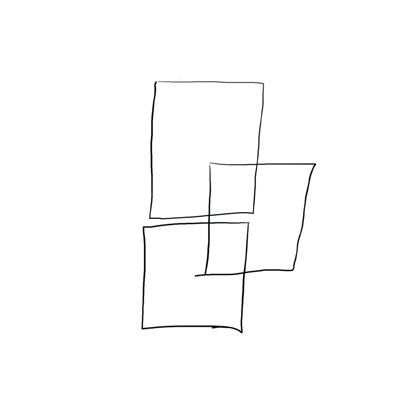
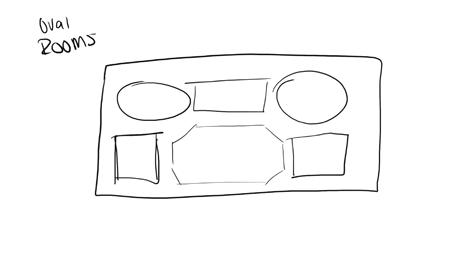
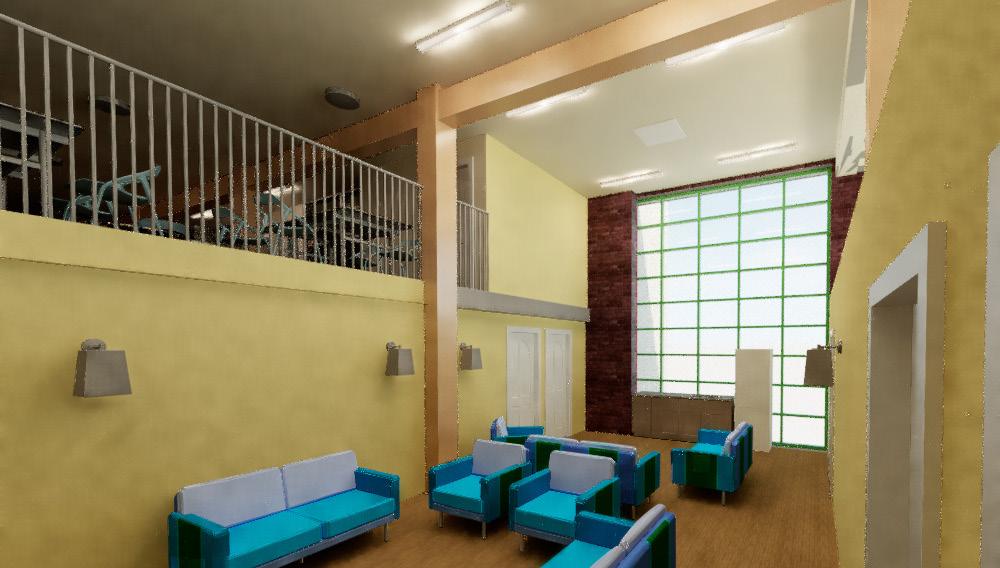
Workspace Rendering
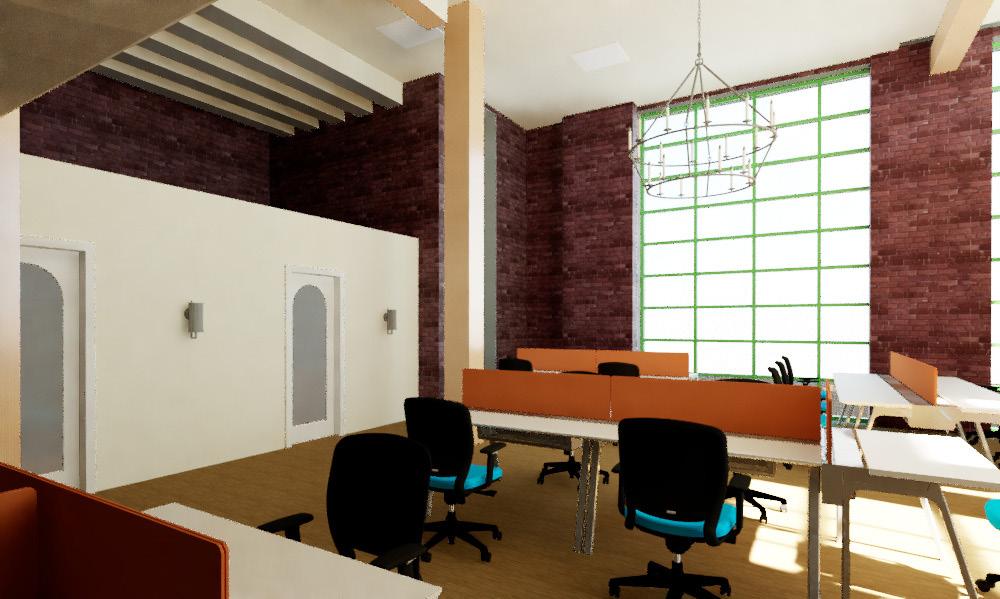
During construction and Furniture Design, we designed a pre-existing room for a client of one’s own choice, I picked myself. This project is showcasing hand drafting skills. My design showcases the contemporary English cottage house with the main focus on molding and a pop of curves.
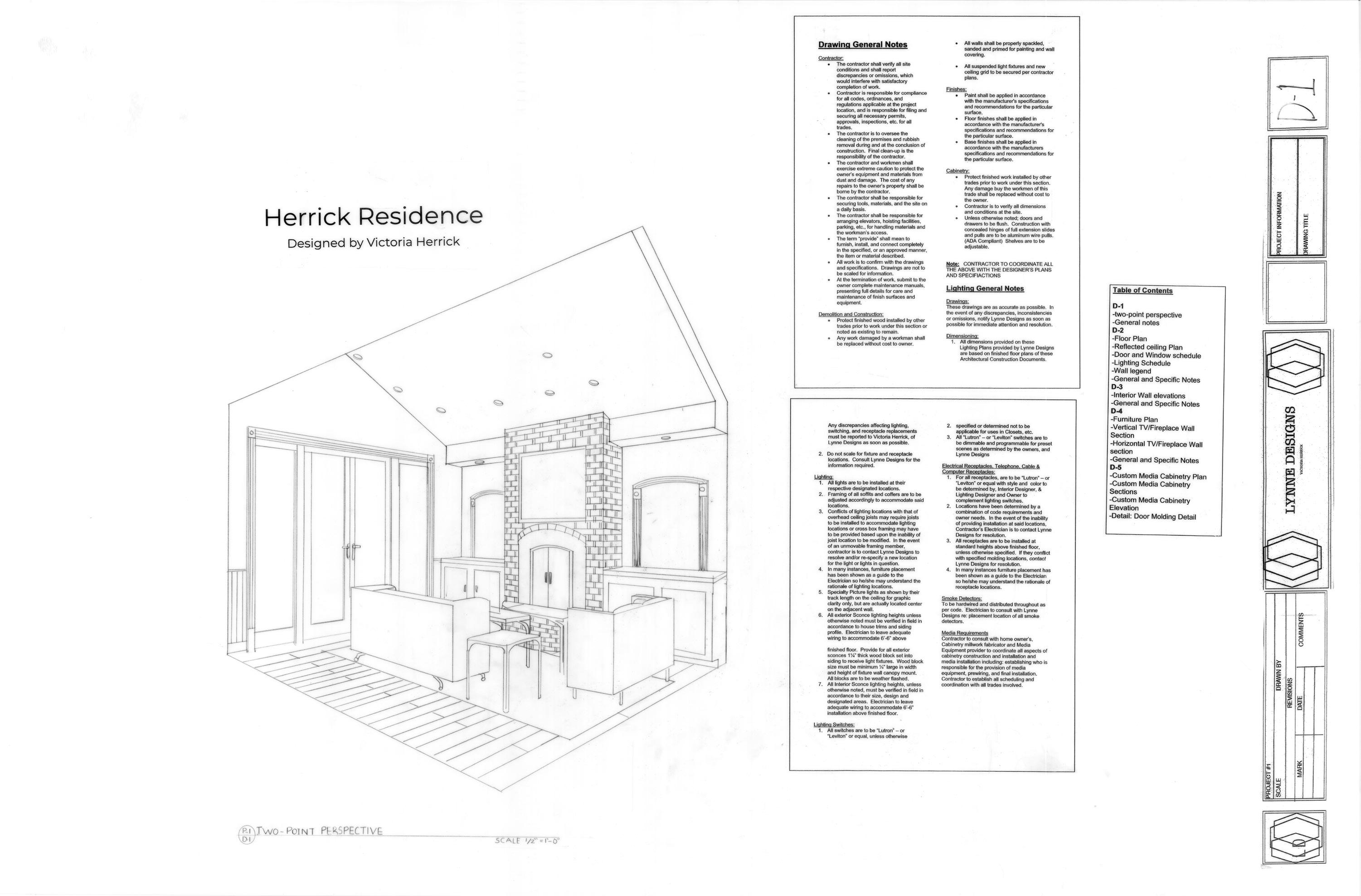
Furniture Plan, TV Sections (Vertical and Horiztonal)
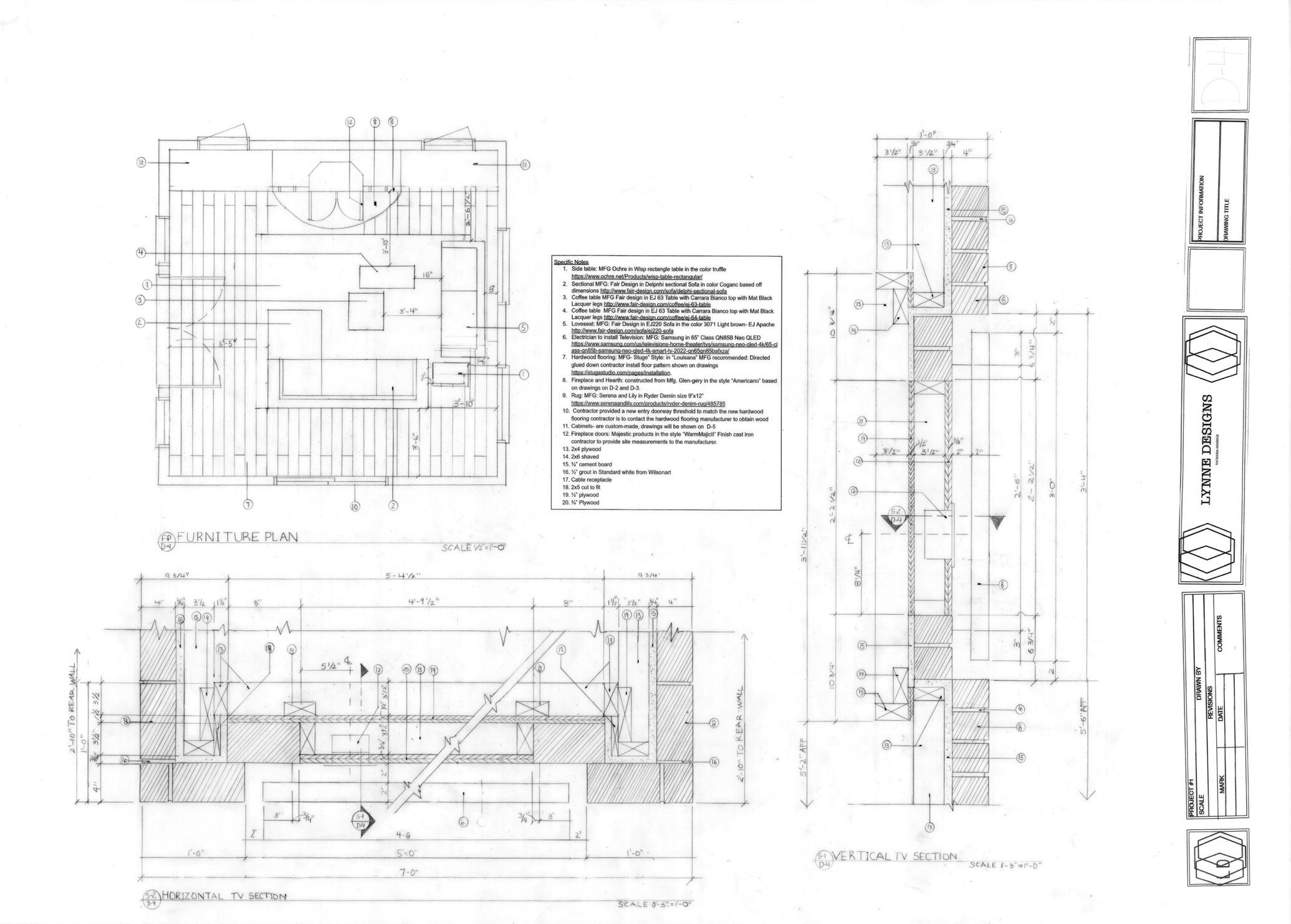
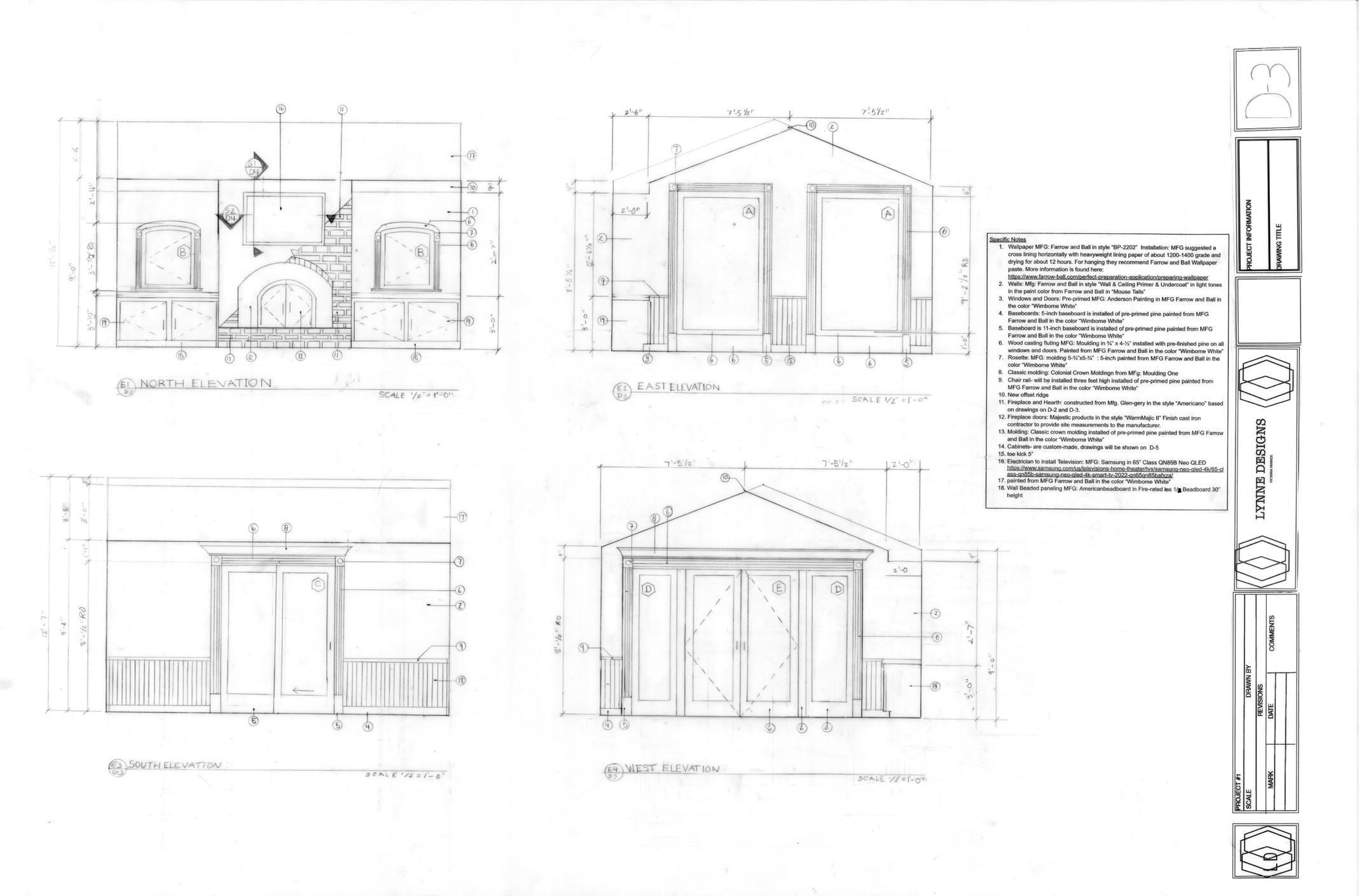
Floor/ Demo Plan and Lighting Plan
Cabinet Drawings and Detail
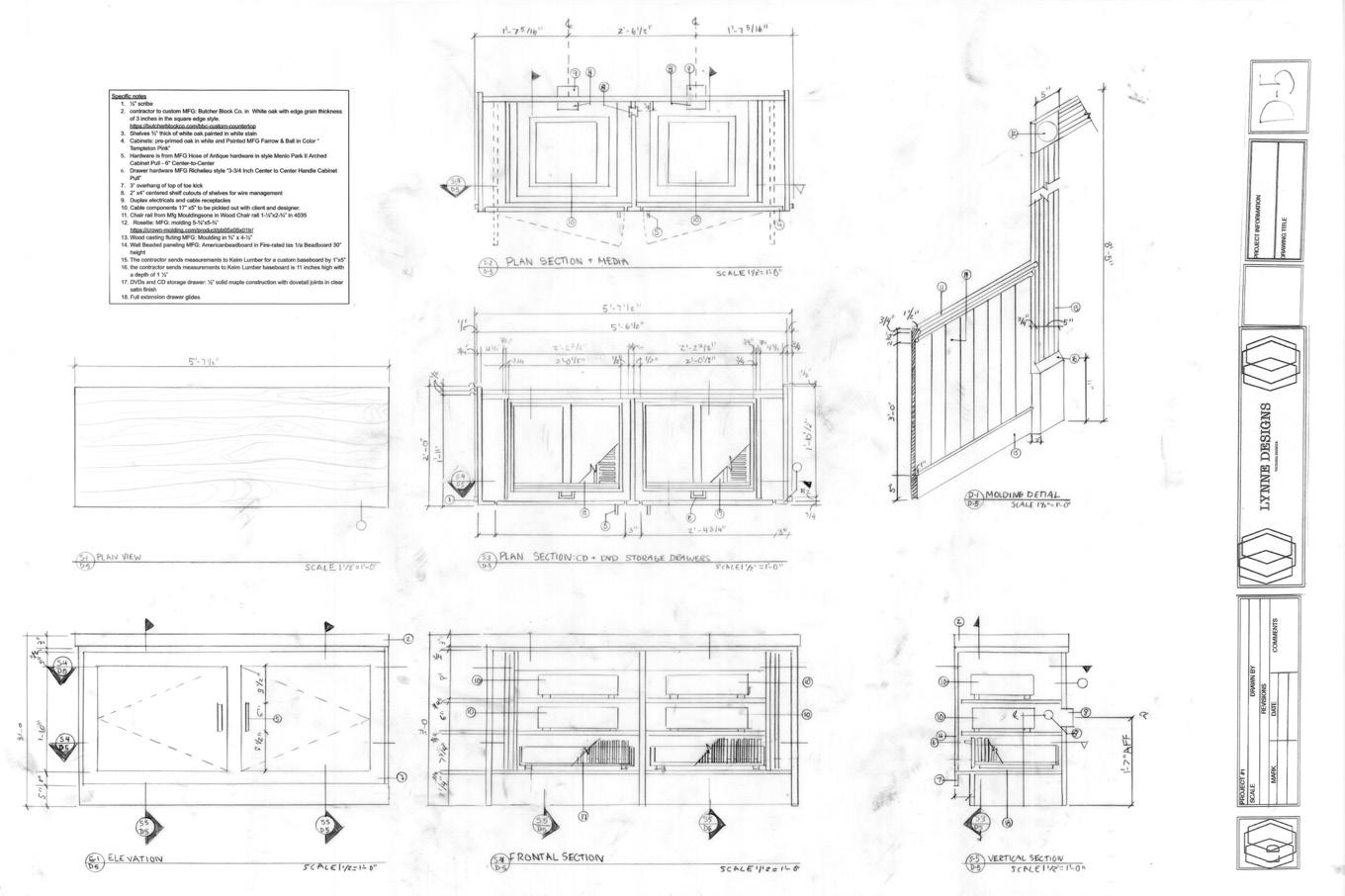
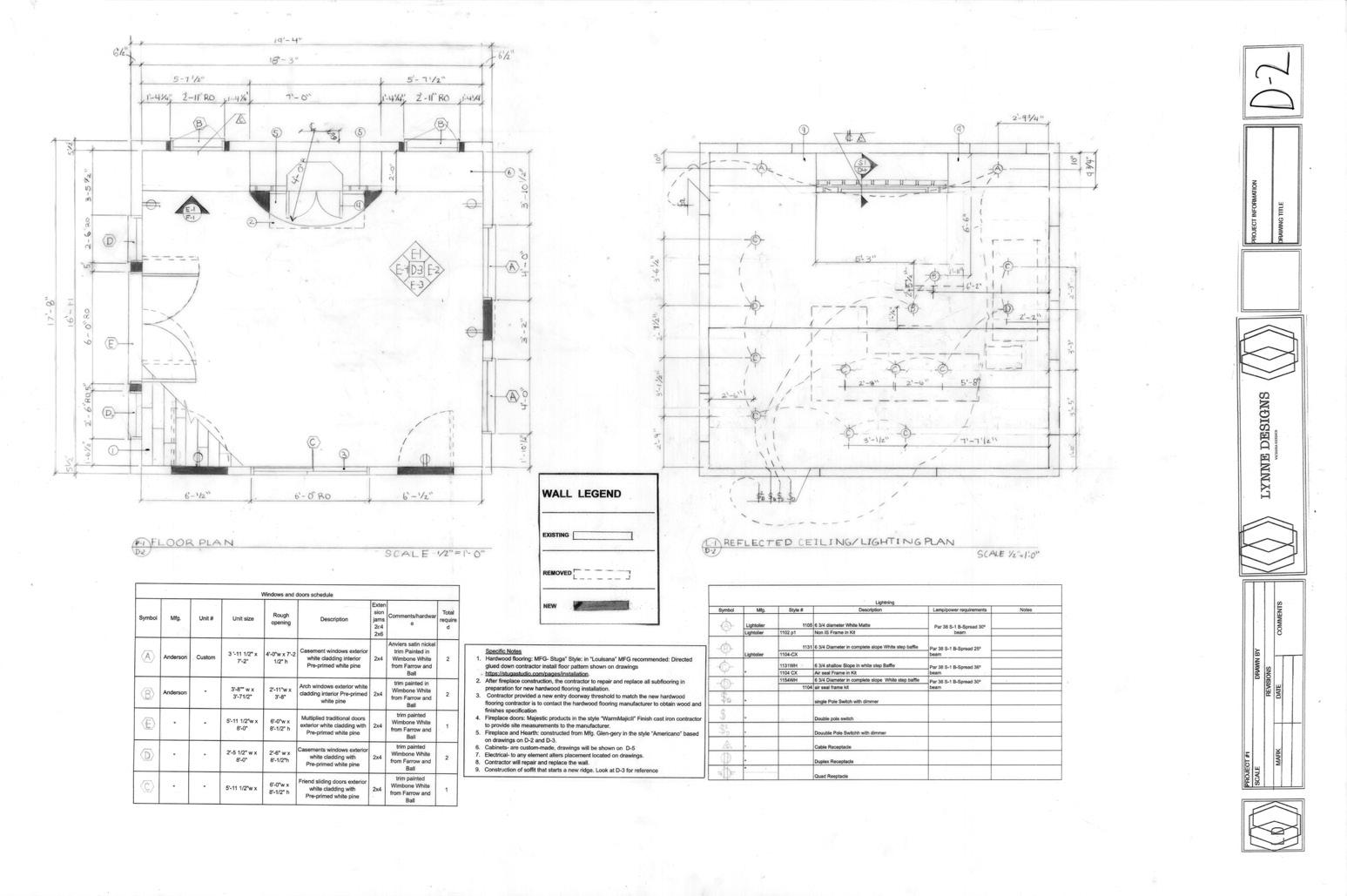
Concept Statement
Ropewalk: a universal, sustainable building rich in Boston history. Its earthy color scheme and green house interactive gardens provide a seamless harmony with the natural environment. Blending the beauty of nature with the industrial appeal of the city.
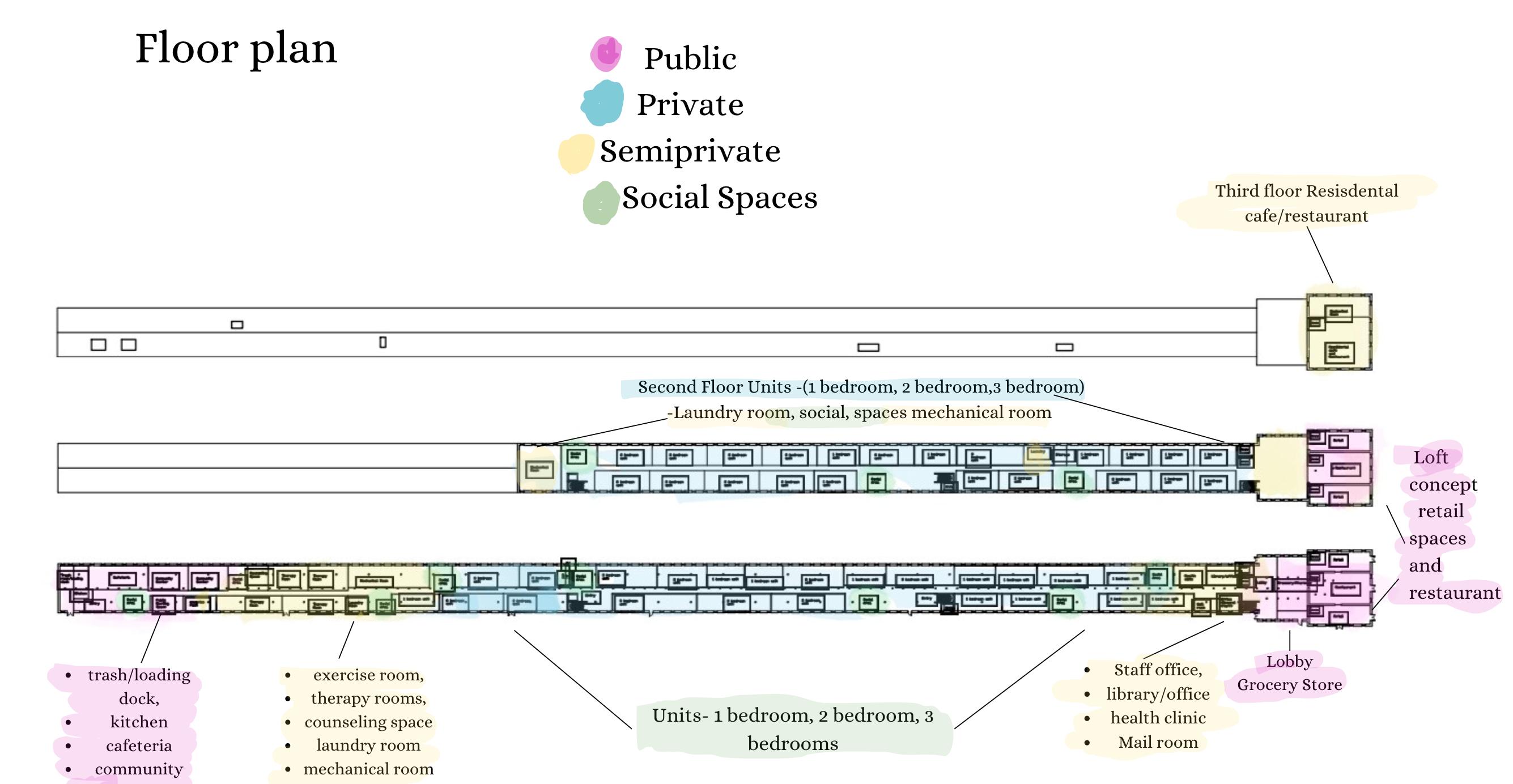
Relationship Diagram Criteria Matrix

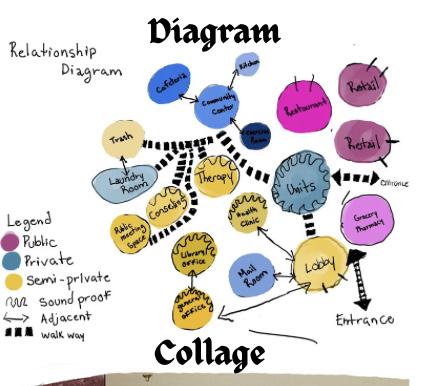
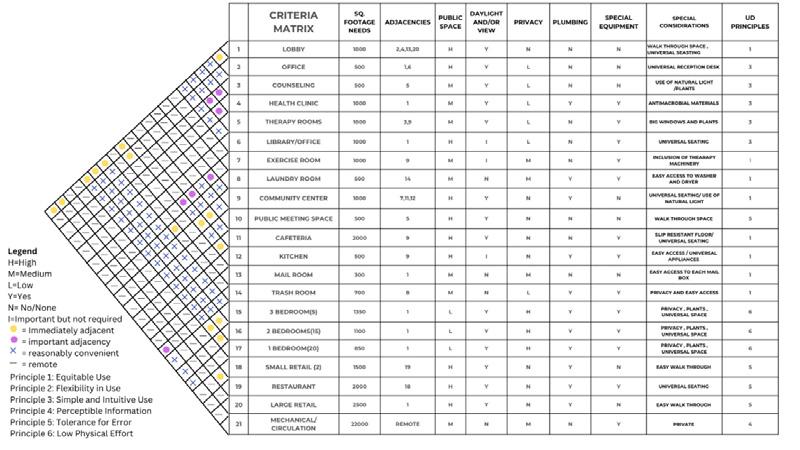
Social Space/ loft Concept
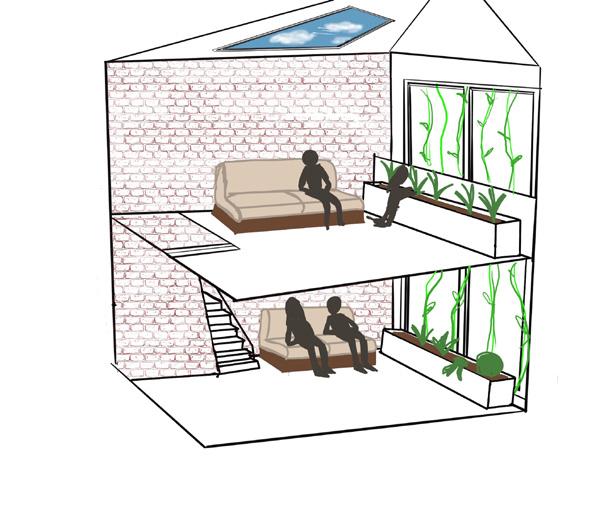
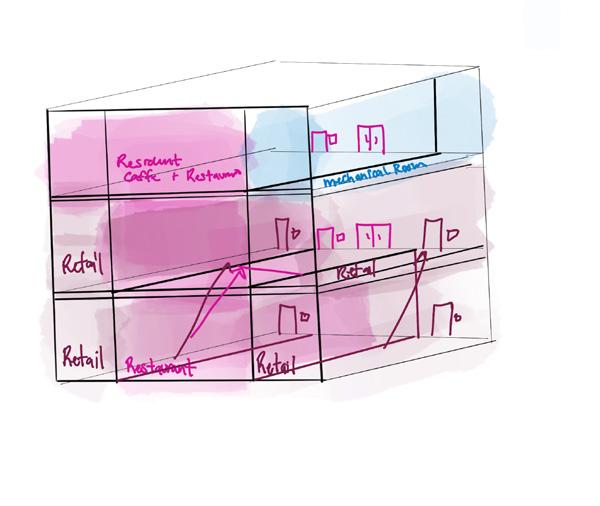
Ropewalk Apartments is a project that was designed with my partner Nayelis Morales. Our design features nature as our primary inspiration as well for the rich historic town of Charlestown Massachusetts. For our partnership Nayelis and I created our work from communication and applying what worked the best for us. The first part of our process was when we decided how we wanted to space plan, I drafted the floor plans on AutoCAD, and Nayelis created the criteria Matrix and relationship diagram.
Our Social Space and loft concept is to introduce community and nature. The Loft concept being in our restaurant, and retail area we designed the lot to be in our social spaces as well. The main part of our design of social spaces was with the intent of a community garden with herbs and flowers alternating at which station. This is for residents to socialize with each other, take a break to rest when walking and even bring fresh verbs or flowers to their apartment.
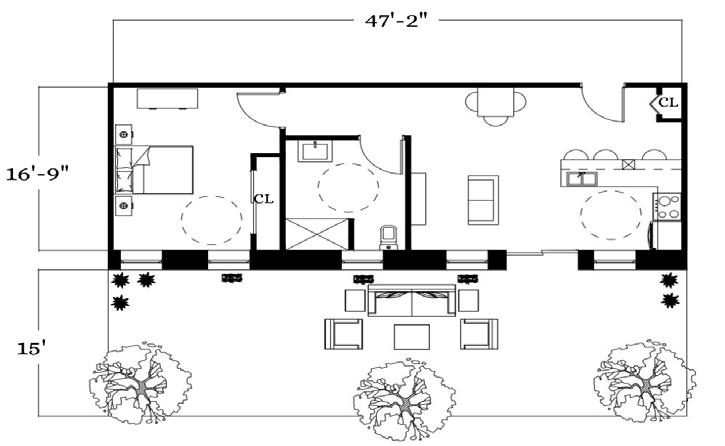
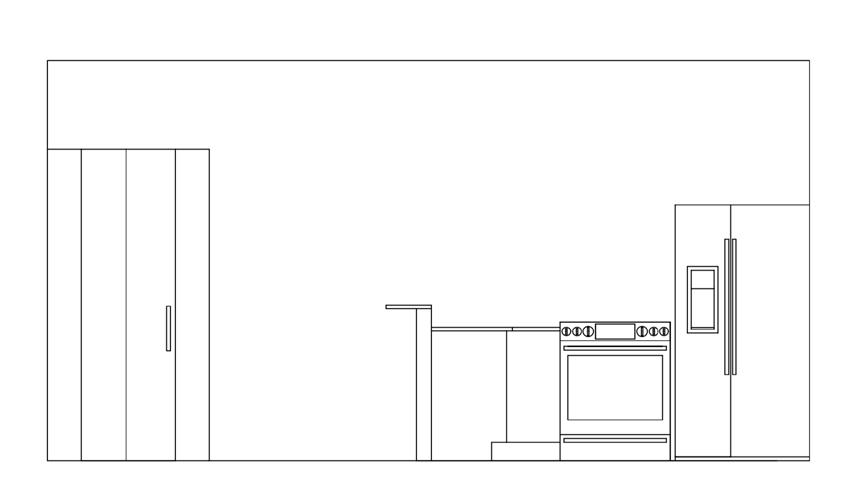
The way we decided to split the drafting of the work was by having me draft the first-floor units and elevations. The units are designed around columns located on the first floor that lead to long and narrow units. As well as a huge terrace outside their whole unit to feel connected to nature. A special note is overall our unit designs are similar in layout.
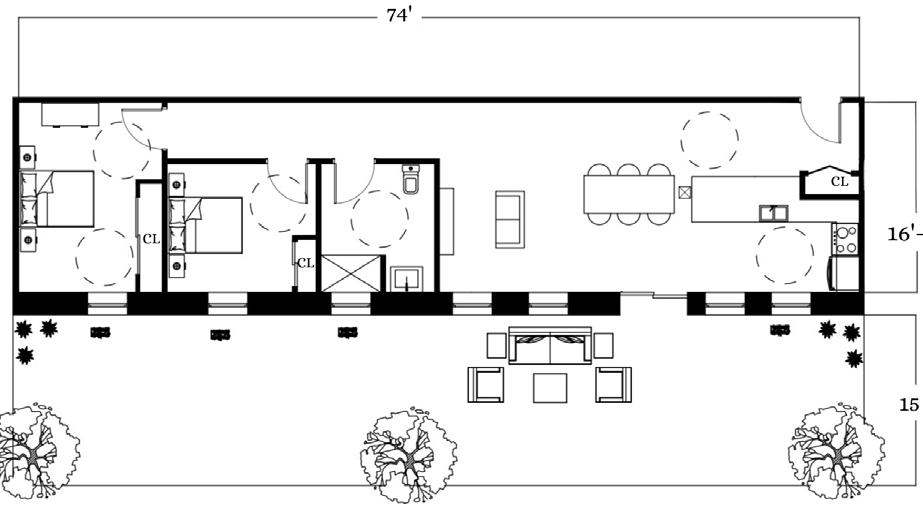
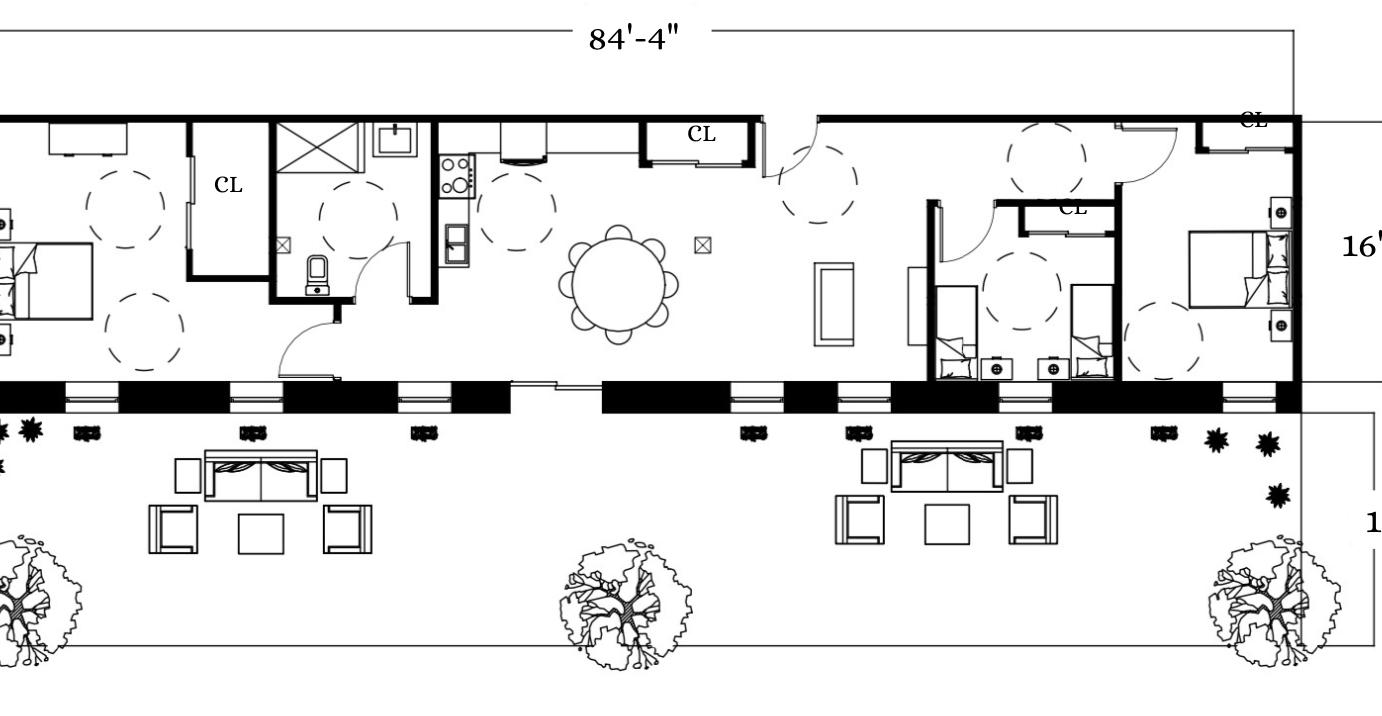
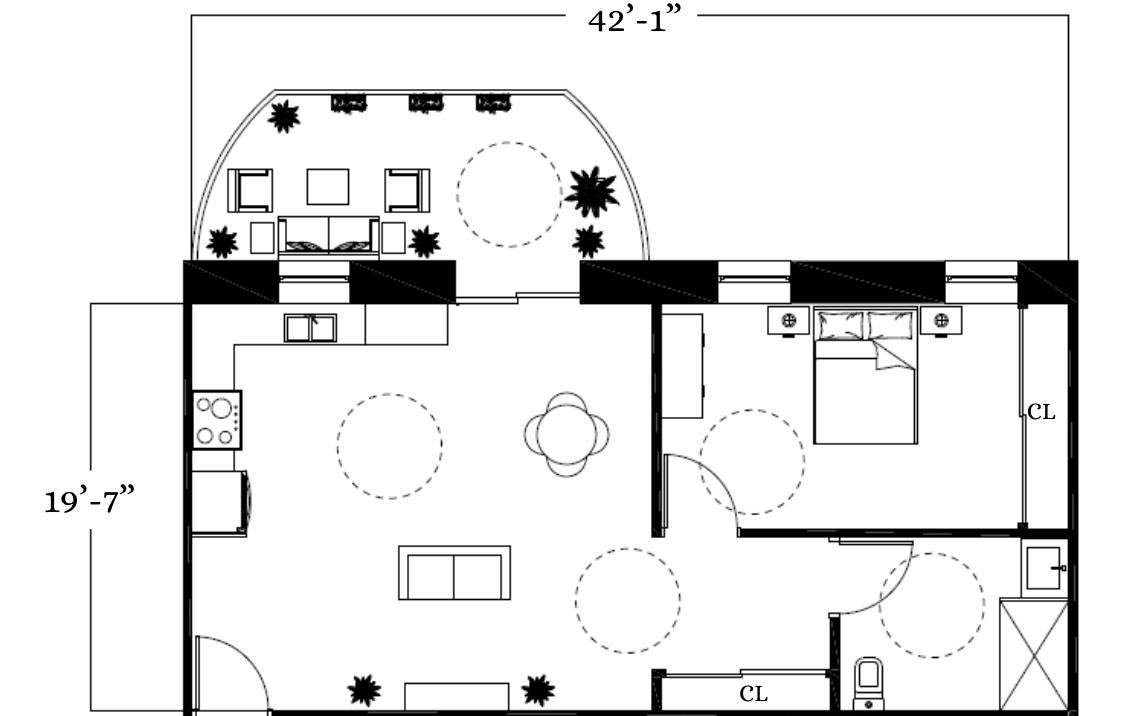
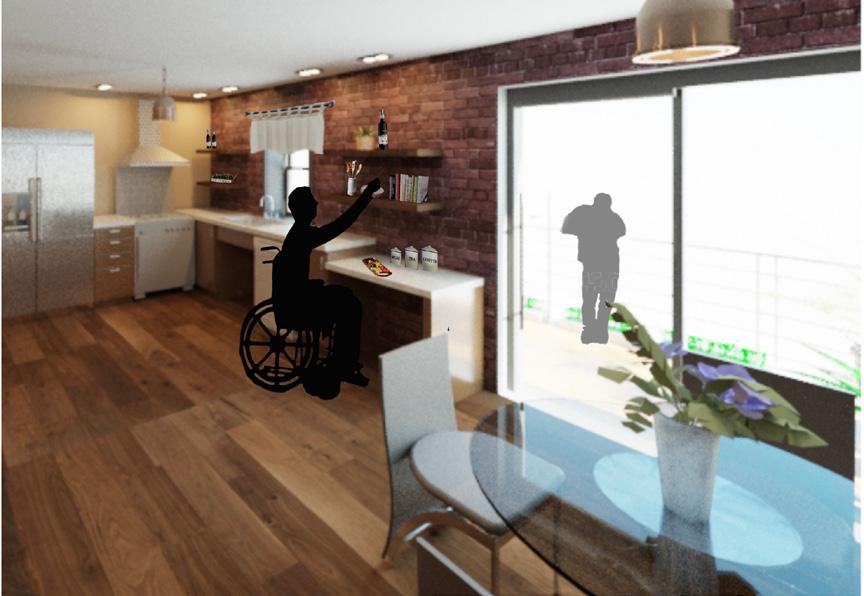
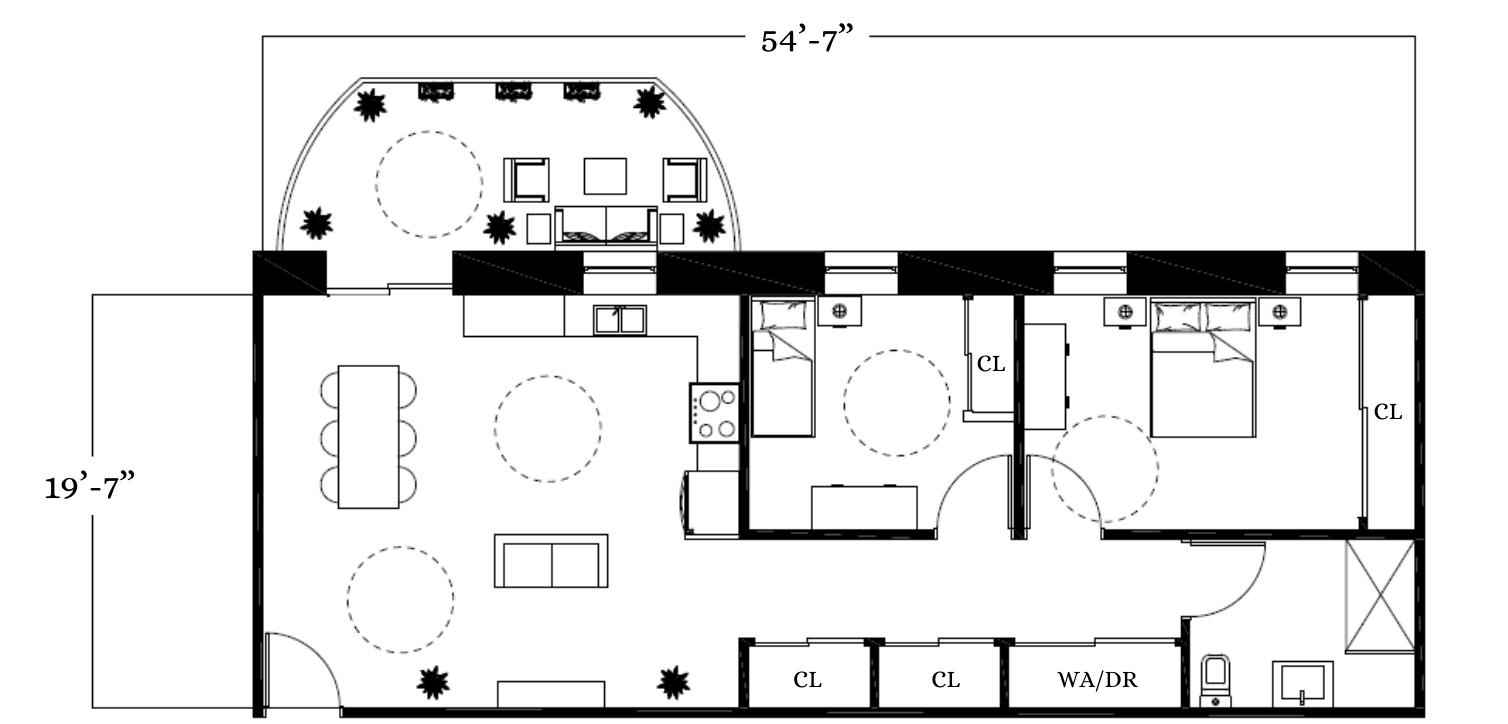
As the second floor didn’t have columns to mess up the design aspect, as the layout is similar to the first floor and through communication Nayelis drafted the second-floor units. As well, instead of a big terrace it’s a patio. As well Nayelis Rendered a kitchen based on our design of the 1 bedroom unit.
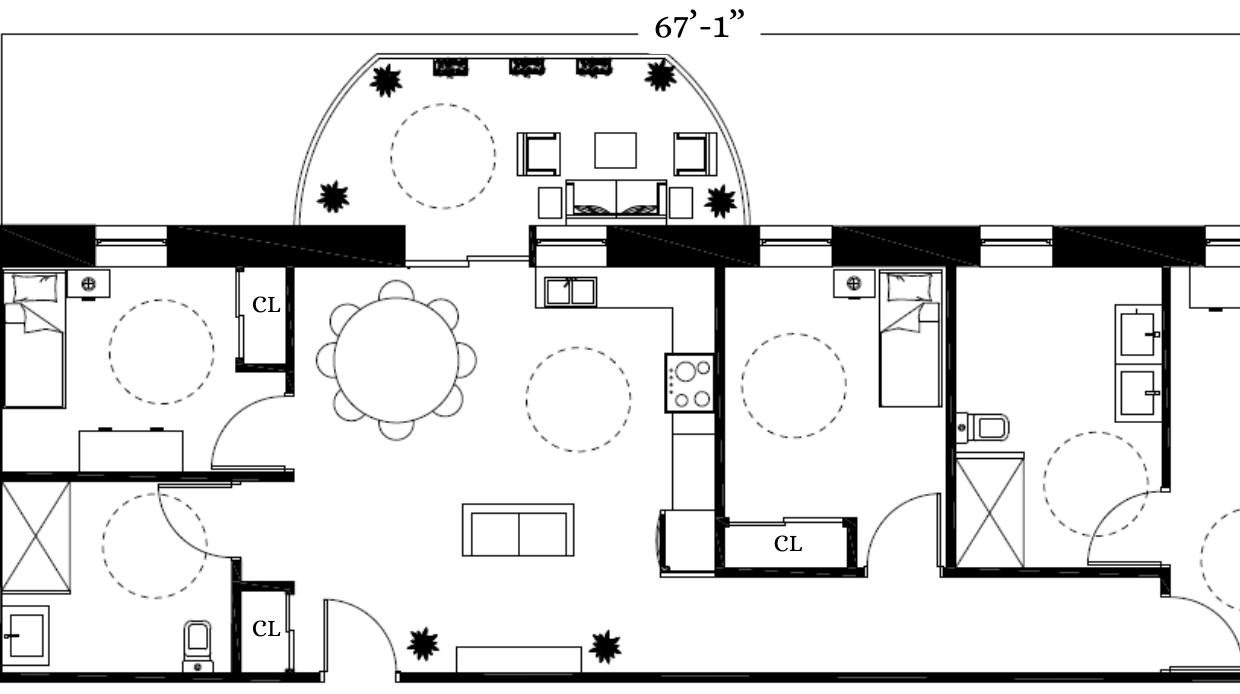
Concept Statement
The Story Hotel is an adaptive reuse building, located in the coastal and historical city of Milford CT. Where the community, locals, and tourists, come together to write a story filled with the luxury of green spaces, socialization, fun, and relaxation.
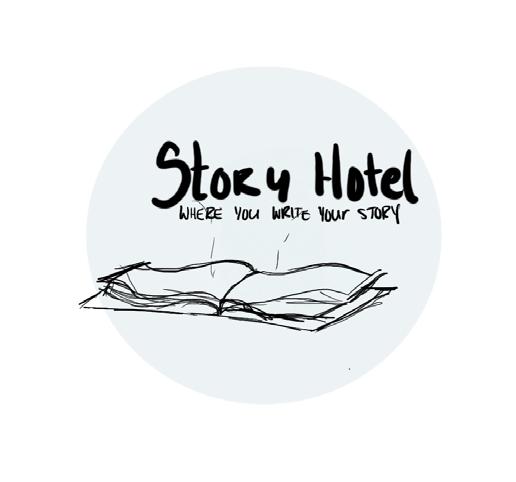
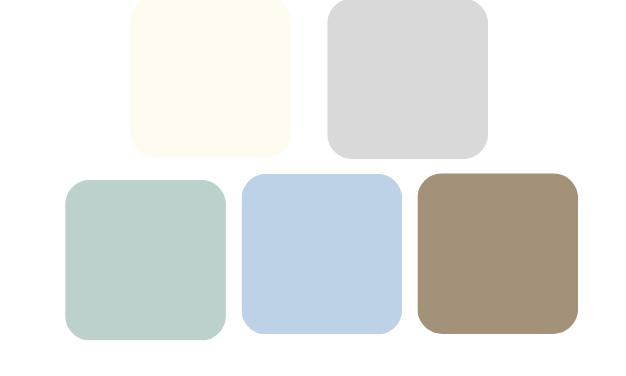
Green Map
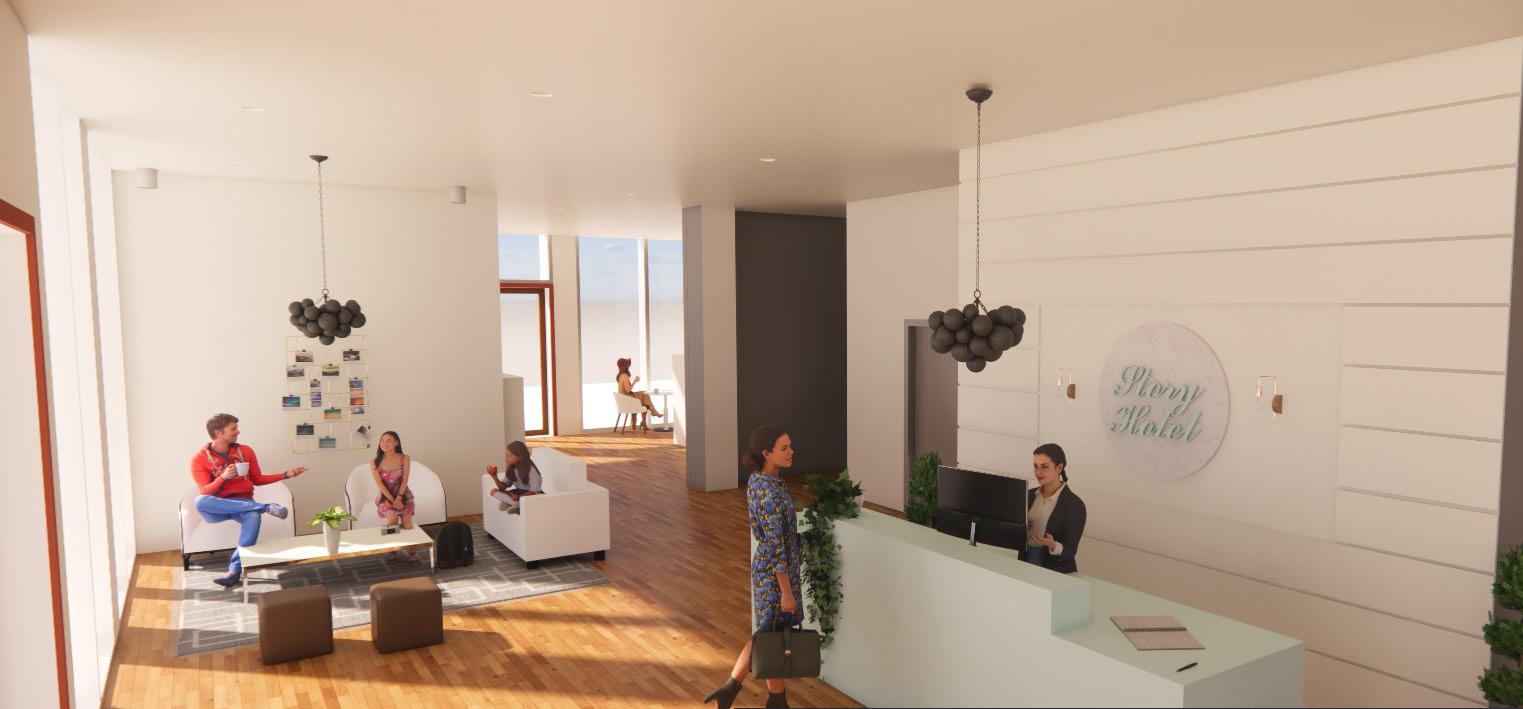
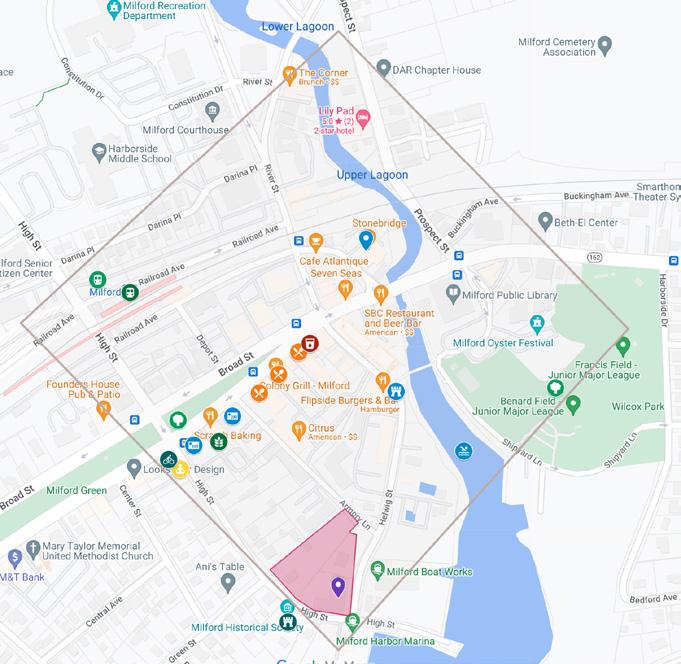
As it is a boutique hotel design, the green map was to not only get the site analysis but what could the hotel be missing in the area.

Criteria Matrix
Site Analysis and Site Plan
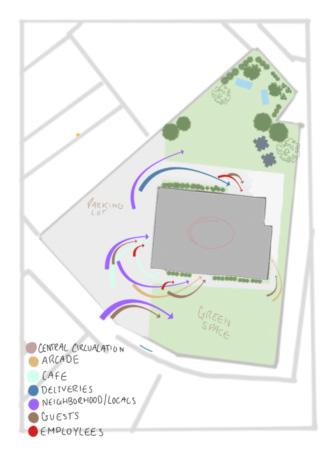
The orientation of the building based on the sun path and what was the best circulation path for the site. Which promotes the biophilic Design of daylight throughout.
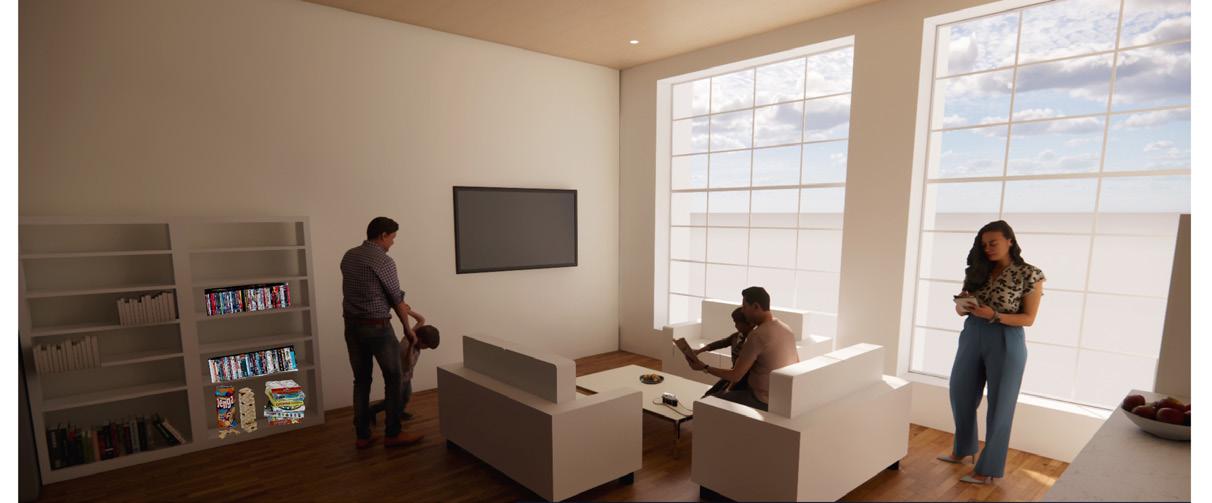
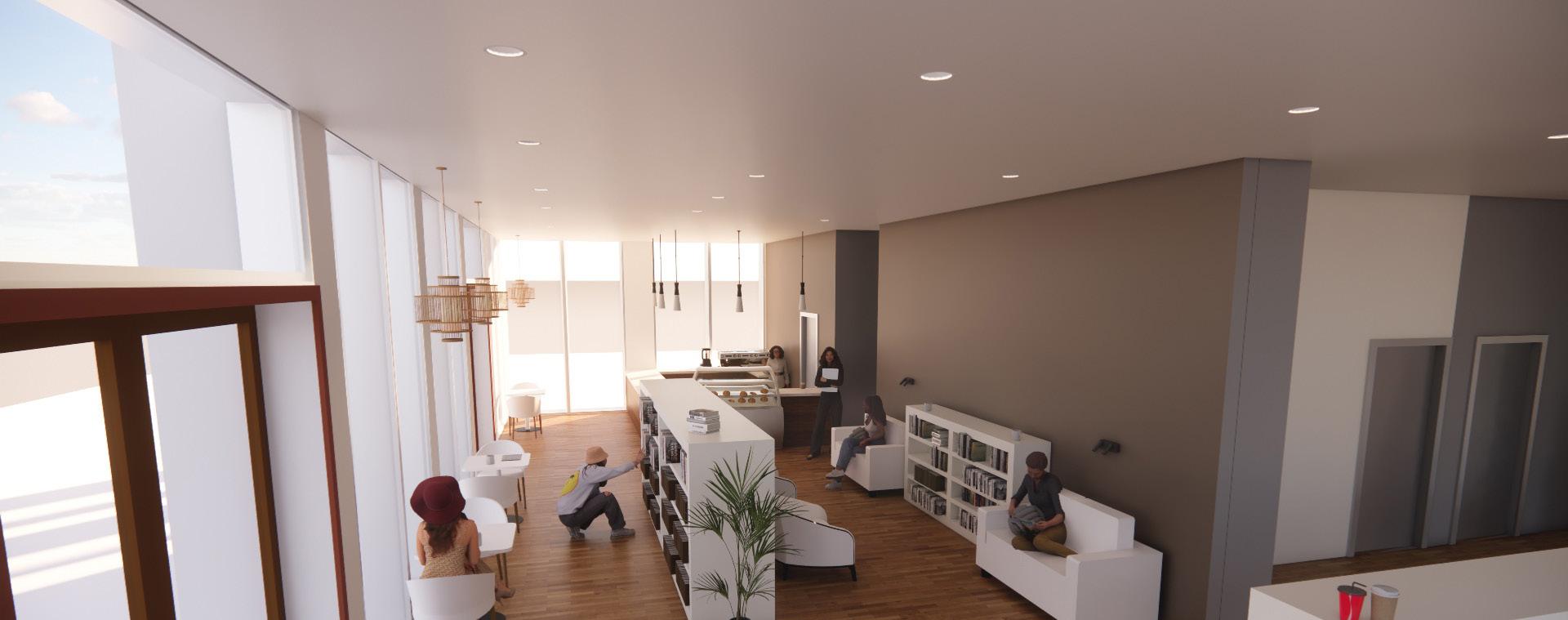
As the goal was combining Locals and tourists. Such as the arcade adds an activity of families.. As well as the Cafe, as its common walking route and break area near the marina. Services are open to the guests and Residents as it can promote socialization, and even relaxation with a book or friends.
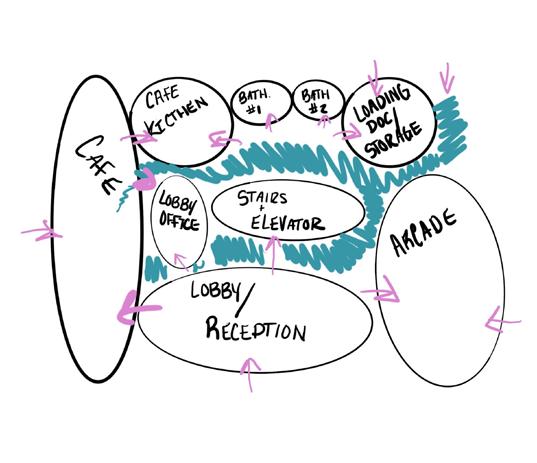
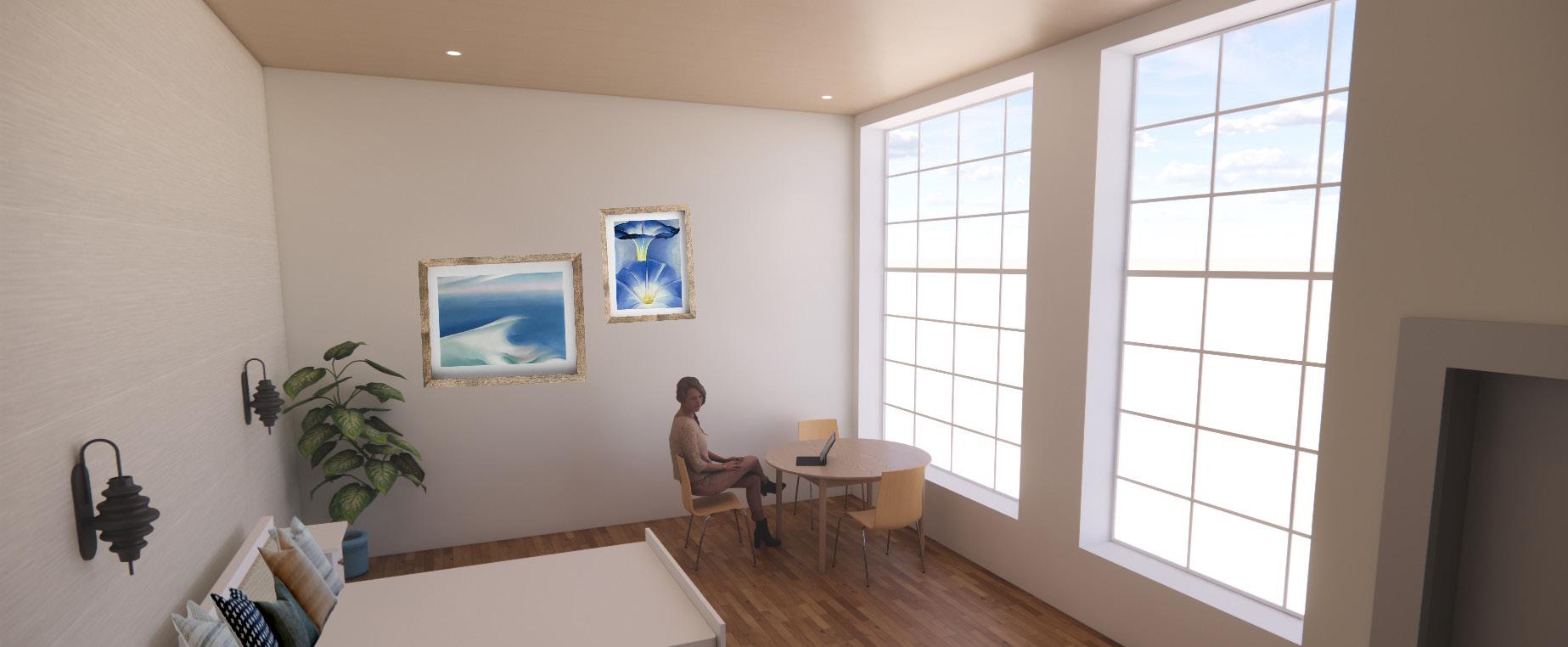
This floor is the primatly the guest rooms but also the common room. The design has biophilic attributes such visual and nonvisual with the daylihgt and either seeing the open spaces outside or the view of the marina which is the presence of water.
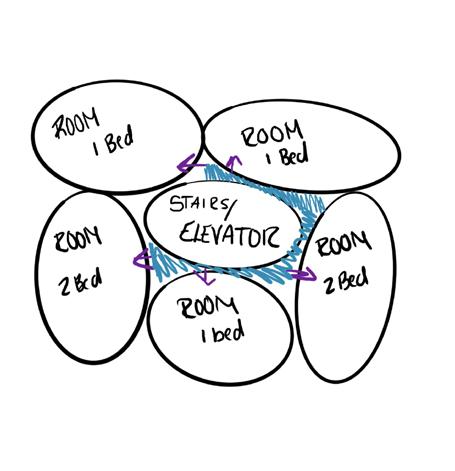
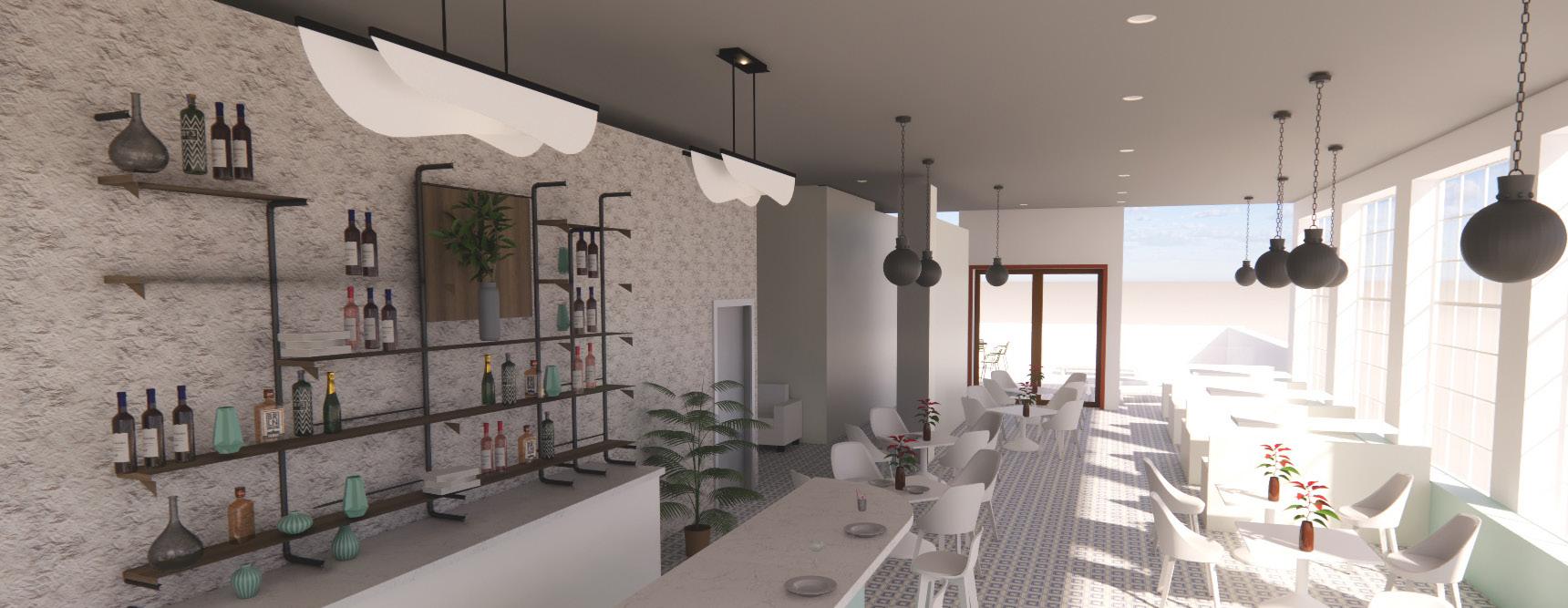
This rooftop was designed for the same concept as the hotel but with biophilic daylight and visual and nonvisual attributes by wallpaper, greenery, and the view of the water outside, presence of water.
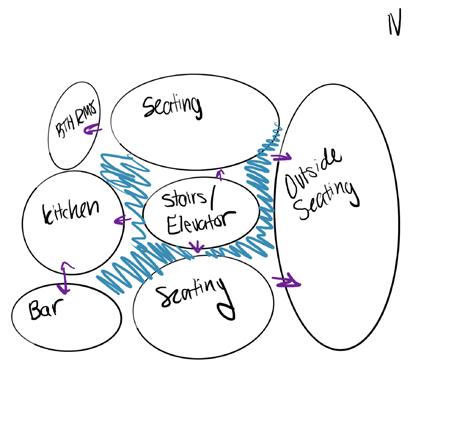
Ground Floor Plan
