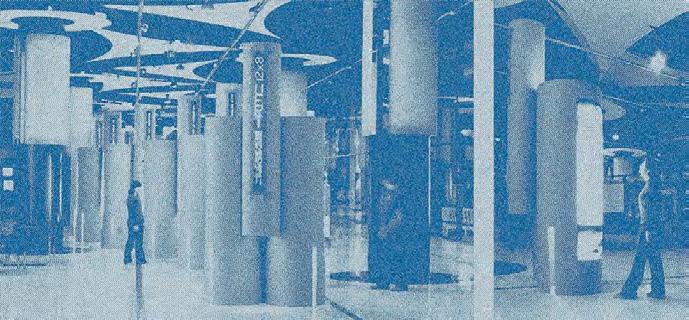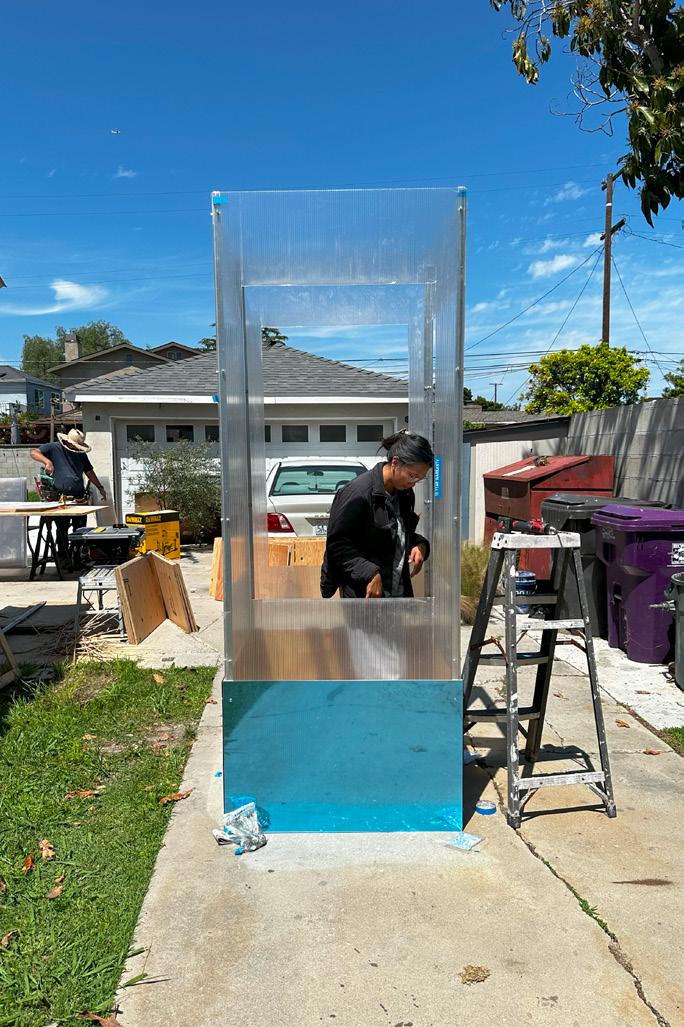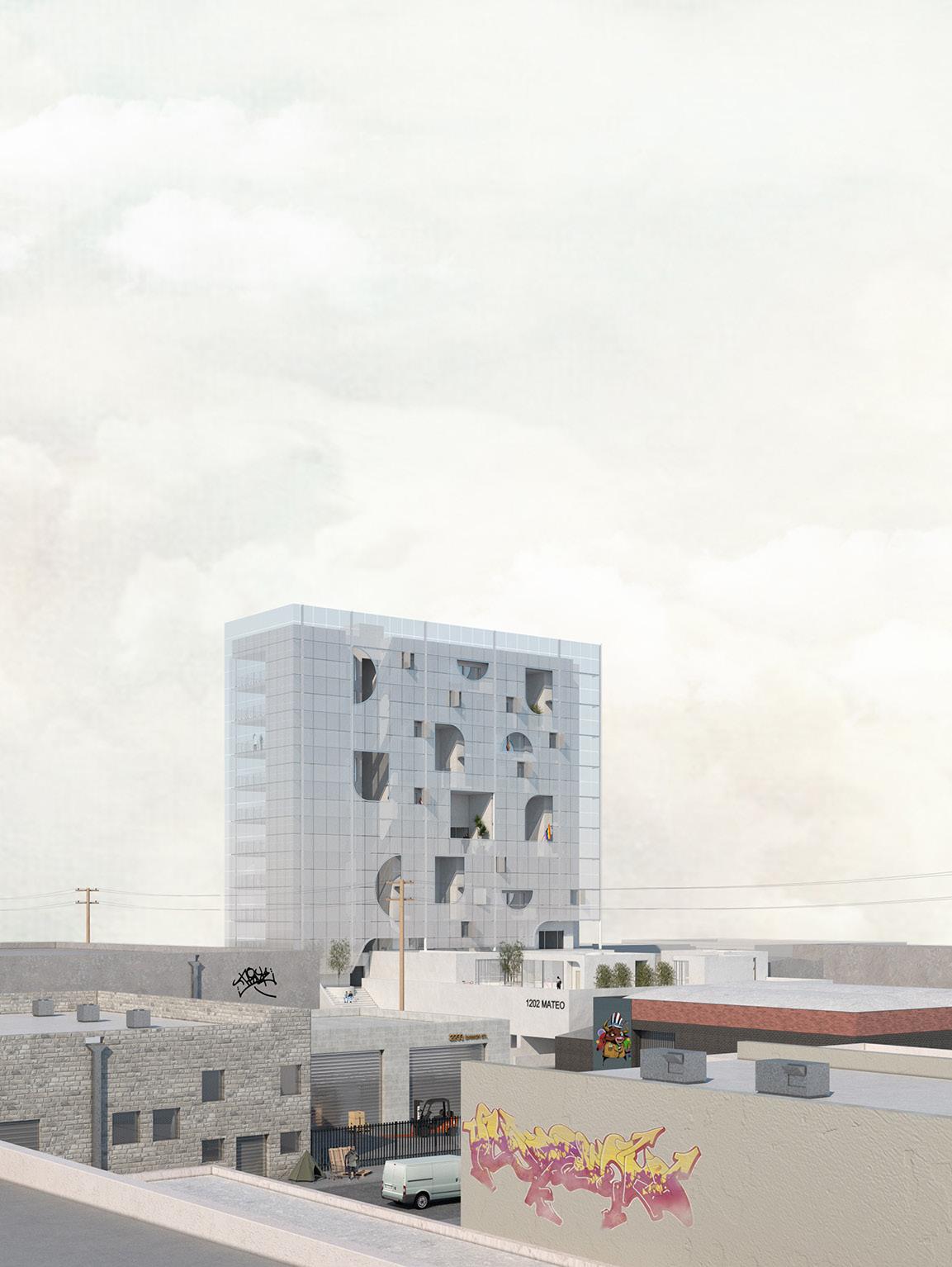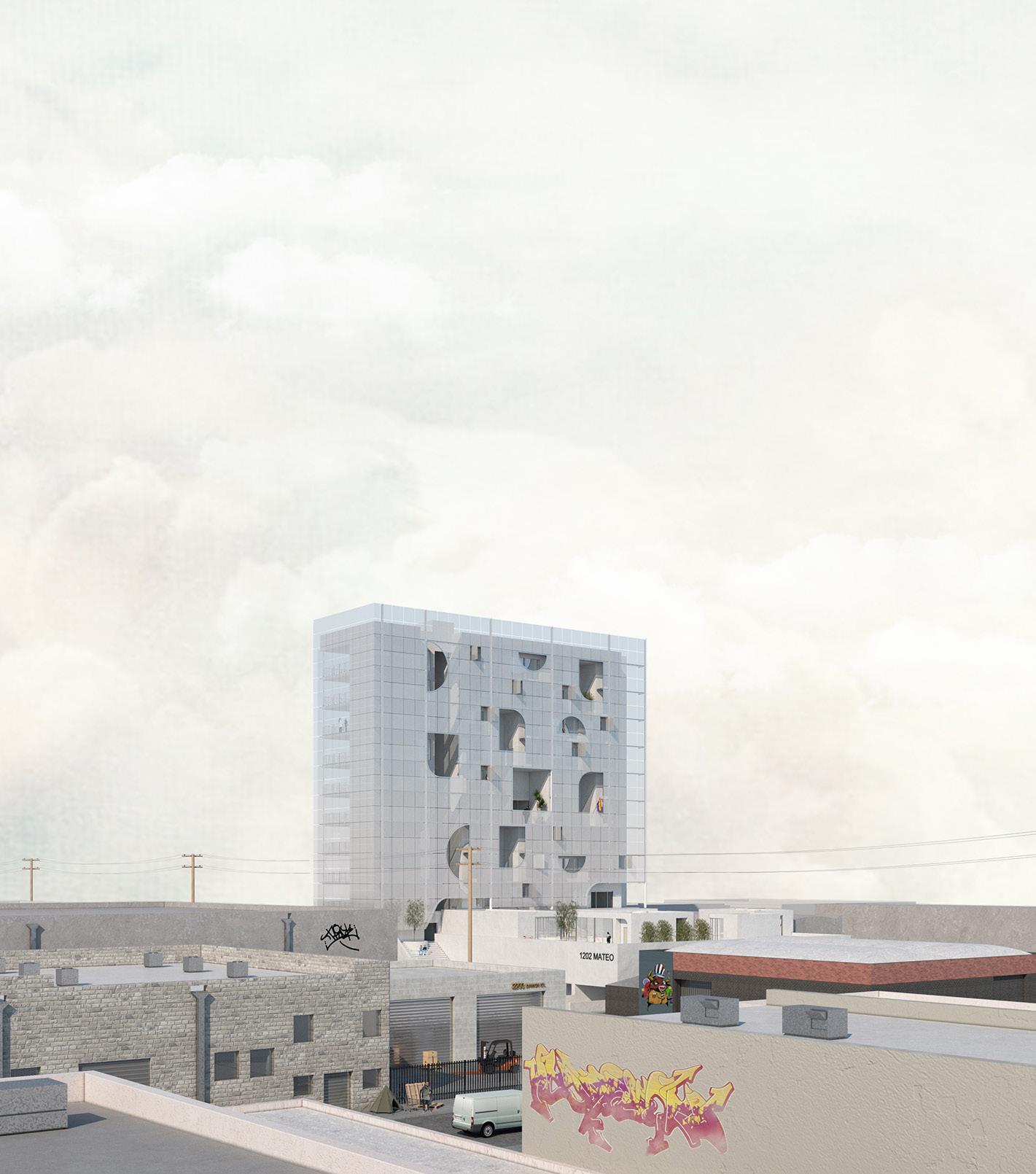PORTFOLIO
Victor Daniel Macias
Selected Works | 2018-2024


Victor Daniel Macias
Selected Works | 2018-2024

- Volunteer Work with Architecture for Communities Los Angeles (ACLA)
- Professional Work
- Commercial Office
- Professional Work
- Multi-family Residential
LGBTQ+
- Undergraduate, Cal Poly Pomona
- 5th Year Senior Project - Spring 2020
- Undergraduate, Cal Poly Pomona
- 4th Year - Fall 2018 WeHO Housing
- Undergraduate, Cal Poly Pomona - 3rd Year - Spring 2018
Volunteer Work
May 2024
ACLA 2x8 is a non-profit scholarship program celebrating California’s academic diversity through an annual student project competition and exhibition. Founded by AIA Los Angeles in 2002, the program began by exhibibiting two student projects from eight schools of architecture and design, inspiring its name, “2x8” (Two by Eight). Since 2021, Architecture for Communities Los Angeles (ACLA) has carried the program forward with a community-focused mission. In 2024, we celebrated 2x8’s long overdue 20th anniversary, “2x8x20,” featuring 20 participating schools. As co-chair, I helped lead a 15-member committee, overseeing tasks such as fundraising, school outreach, publicity, exhibition design, and graphic design. Our work culminated in awarding 12 merit-based scholarships, distributing a total of $26,000 to deserving student recipients.
Exhibition Design Team
Athenna Lim, Nadthachai Kongkhajornkidsuk and Victor Macias
Graphic Design Team
Athenna Lim and Victor Macias
Construction and Assembly Team
Ai Nishikata, Airene Dizon, Andrew Portugal, Athenna Lim, Brittany Jones, Chris Manzano, Fumiya Ishii, Hector, Ivan Panaligan, Jazzper E. Morales, Nico Unverzagt, Romi Grepo, and Victor Macias
Exhibition Design
Role: Exhibition Program Co-chair





Exhibition Display Axon
| Archived images of past exhibition designs and past events were overlayed onto the tower displays, highlighting a 20 year history of the 2x8













2x8x20 Logo
| We used a “blueprint” color palette, chosen to symbolize precision and innovation. The logo was designed to be like unfolding film strips, symbolizing motion and storytelling.
| The design was inspired by a floating light box, achieved using acrylic mirrors at the base and polycarbonate sheets as a backdrop for displaying student work.



| We were given the task of creating an exhibition display tower that was easy to disassemble and replicate 10 times. We used light weight aluminum angles with panels that are easy to remove and store away.


| The exhibition featured 39 projects from 20 design schools, marking the largest number of projects and institutions to ever participate in the 2x8 program

Professional Photographs
| Courtesy of Ryan Gobuty Photography.
Professional Work
Commercial Office/ Community Center
Clay Holden Architects Role: Designer
The new home of AIA Los Angeles and Architecture for Communities Los Angeles (ACLA) is the first freestanding space for both organizations. Located in the historic West Adams district in Los Angeles. It was designed to be a space for the LA design community, the Center for Communities offers a variety of programs that promotes design and educates the public about the importance of thoughtful design. An inclusive space where members, students, city leaders, and all Angelenos can come together to engage, inspire, and innovate.
This project is a tenant improvment an existing church, originally built as a bank, into a new 4,179-squarefoot commercial office space with a
3,327-square-foot ground floor and a newly added 852-square-foot mezzanine level. The office space includes meeting rooms, conference rooms, an event hall, and an exterior courtyard designed to accommodate larger gatherings, blending functionality with thoughtful adaptive reuse.
This project gave me a comprehensive design experience, working on the project from the design development stage to construction administration. Collaborating with the landscape architect and structural engineers offered me valuable insights into their work process. I gained a deeper understanding of how their work influences architectural design and vice versa.
Architectural Design Team
Clay Holden, AIA and Victor Macias
Project Size
4,179 sf
Landscape Architect Land Images
Structural Engineer
Nabih Youssef Associates
Lighting Designer
Horton Lees Brogden
Acoustics & Low-Voltage Technology
Salter
MEPT/ Fire Alarm/ Title 24 Engineer
Integral Group, Inc.

Main Event Hall
| We always used renders to accurately represent and select colors/materials

| I worked on the Permit Drawings and CD set alongside the lead Architect Clay Holden
| Working on details we often go back and forth refining the
Professional Work
Taller Architects
During my time at Taller Architects, I had the pleasure of working on several multi-family residential projects. My role involved developing schematic designs and creating presentation materials for clients, primarily developers. This experience taught me invaluable lessons in optimizing building envelope efficiency and designing costeffective solutions to enhance affordability. 4517 Finley is composed of 11 apartment units, including two duplexes, an ADU attached to the middle duplex, and a multi-family building with six units. We developed a design that maximized allowable lot coverage while ensuring ample breathing space between the structures. The site’s sloping terrain added complexity, requiring creative solutions to balance density with livability.
Architectural Design Team
Luis Gil, AIA and Victor Macias
Client
Bitzer Banker Development
Project Size / Lot Size
11,200 sf / 12,000 sf
Multi-Family Residential
Role: Junior Designer
Duplex 02
| Ground level living room opened to the exterior patio

Front Duplex 01 | Level 01
Multi-family Building | 3 Stories + Rooftop Patios
02 + ADU | Level 02
Multi-family Building | Level 03
Reference Site Elevation | Separated into 3 main buildings: Duplex 01, Duplex 02 + ADU, and Multi-family
Undergraduate - 5th Year - Spring 2020
Instructor: Sarah Lorenzen
1202 Mateo is a mixed use homeless housing project for LGBT youth individuals that are in the process of transitioning out of homelessness while the project also serves as the home for a small culinary art school. The project consists of 50 units that can house up to 60 people and it houses the necessary social services to help heal and guide individuals to succeed once they begin to live on their own.
Each year an estimated 4.2 million youth and young adults experience homelessness. In Los Angeles there is an estimated 3,926 homeless individuals between the ages of 18 and 24 years of age. Of those 3,926 individuals, only 1,734 are currently sheltered. Many of those individuals fall into homelessness because they are emotionally or economically detached from their families. Many of those individuals face mental health issues, 30-40% of them experience alcohol issues, and 40-50% of them report drug abuse as a method of coping with all their problems There is a disproportionate number of homeless individuals that identify as LGBT among those number of homeless young adults. The project proposes a space for queer people to create a sense of place, while transitioning out of homelessness.
Mixed-Use Housing

The project places a marginalized group of individuals at the forefront of the city and in a sense at the entrance of the downtown Los Angeles, in order to address an issue that Los Angeles, specifically Skid row, has been facing for a long time. The proposal is a building that values identity and places importance on alimentation and promotes the act of building social relationships through architecture.


At the Forefront | Located in an area transitioning from heavy industrial to hybrid live-work zoning.
Hydroponic Labs
| Microgreens are used for research and to be served in the cafe.
Roof Top Gardens
| View from one of the teaching kitchens looking onto the rooftop activities.
Section Perspective
| Looking east, there are two floors of subterranean parking. The ground level & 2nd floor contains offices, classrooms and vegetable gardens/labs
Typical Bedroom
Perforated Aluminum Panels on South Side
Shared Kitchen and Patio Space
Gardens
Detailed Section
| Explains the main assemblies of the south side screens.
Unit Diagram
| 4 Bedroom unit configuration with shared living and kitchen space.

Unit Type A /4 Beds/ 2 Levels
Unit Type B / 4 Beds/ 1 Level
Individual Storage
| Each resident gets plenty of storage space
Unit Type C /2 Beds/ 1 Level
| Unit Configurations are set to be shared amongst 2 - 4 individuals
Undergraduate - 4th Year - Fall 2018
Instructor: Sarah Lorenzen
The archetype of the courtyard space is essential in many regions such as in Spanish and Iranian architecture, its primary use was to allow for simple amenities such as emitting light and air into a house while at the same time creating a sense of privacy and tranquility. Courtyards vary in size, they can be found in densely populated cities around the world in which the courtyard is at the center of apartment complexes or they can be found in-between two properties in which the floor plans are U-shaped. In the suburban circumstance of today it is often difficult to design a small home with a courtyard because houses are often configured around mandatory setbacks. However, the urban formula of a building that has small setbacks is to have a courtyard space that reconciles both indoors and outdoors.
The lexical root of the word courtyard derives from the root word “Gherd” which means “fencing off”. The courtyard creates a sequence of internal facades, it is an outdoor architecture that addresses itself rather than the outside world. It provides an inward looking aspect as the dweller moves through the house. Courtyards can often be described as turning their back on the outside world, however they provide a lively stage for human interaction. It is both an intimate space and public space unlike any other programmatic space within a home. In this case the courtyards are small but they are used in order to visually and physically connect the occupants.
| The studio emphasized on writing to supplement the architectural design
Single-Family Residential
Venice, California
Using the site constraints, the house itself was walled off to the public. The occupants spend most of their home life secluded from the world. In the Introverted House, the double courtyard allows the family members to interact from every room of the house. This house was ideally designed for family members of three generations, in this case a grandfather, father and grandson. The programmatic scheme of the home was to create private spaces for each individual while also creating spaces that are commonly shared between two family members or all family members. The layout of the house is based on the relationships between the family members. All the spaces for social interaction are outdoor spaces, the idea that the people must interact with their innermost self in a place of reflection in order to get rid of all feelings of anxiety and stress produced by their everyday lives. French philosopher Gaston Bachelard, refers to spaces that allow one into an oneiric space, a space in which people are able to daydream in. So each individual has their own private space which they can spend time alone in. The occupants move from exterior to interior, vice versa, moving from areas of profound shadows to areas of gentle lighting. The courtyards allow the family members to stay connected both visually and physically.

| The studio was focused on creating multiple physical models through the design process.


Section Perspective | Light & Color Study

Plan Oblique
| Looking South. Lot measures 30’ x 88’. Almost every single family dwelling in the neighborhood uses the maximum lot coverage.

Memory of my Grandfather

Memory of my Home
Undergraduate - 3rd Year - Spring 2018
Instructor: Marta Perlas/ Kip A. Dickson
The studio aimed to expand knowledge of contemporary housing production. This included the application of specific construction materials and systems, with attention to tectonics, expression, and affordability. It emphasized a working understanding of the dwelling, its internal order, and relevant dimensional limits and boundaries. The studio also focused on the ability to relate multiple dwellings and fostered a social understanding of how architectural design influences the human environment. These goals were achieved through an emphasis on analyzing the cultural and physical context of the city, the individual living unit, and communal spaces.
Multi-Family Residential

Arriving Home | Sidewalk View
| The final design included similar unit configurations altered according to its location on the site in order to achieve a good level of privacy.

Section Perspective
| Looking West cutting through the units and subterranean parking
Victor Daniel Macias
