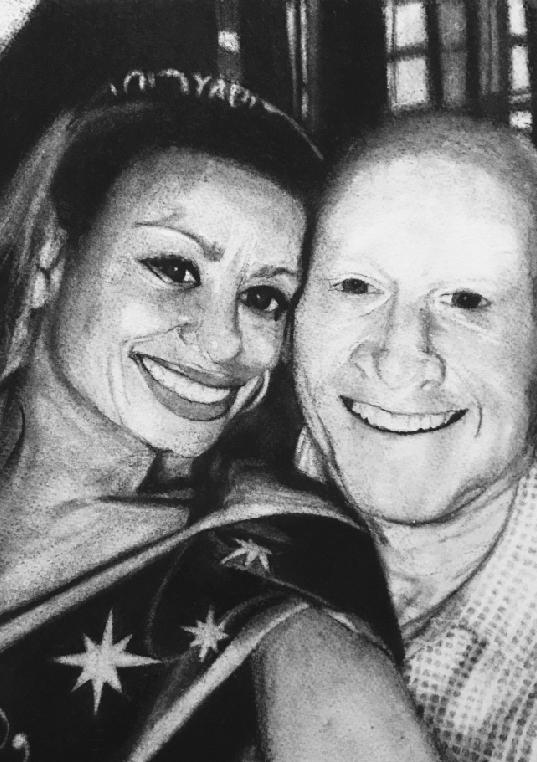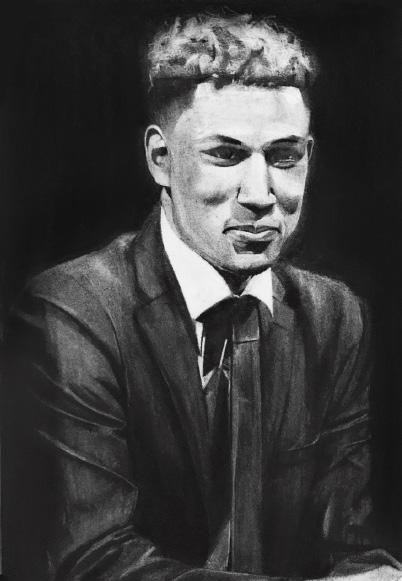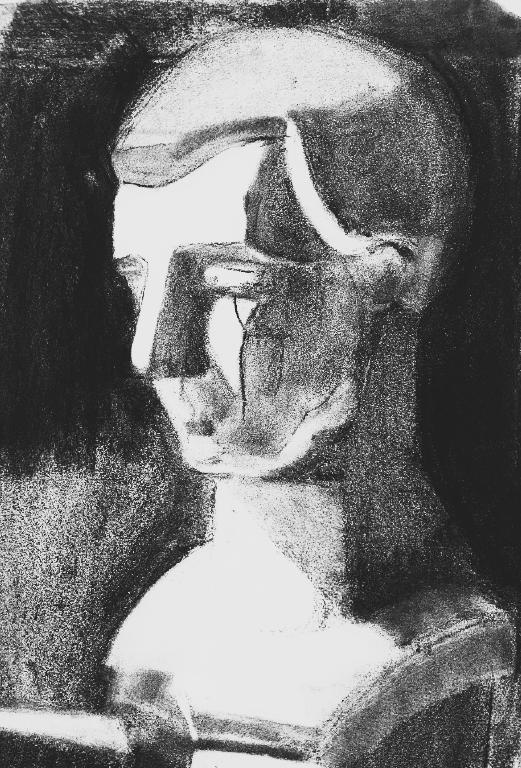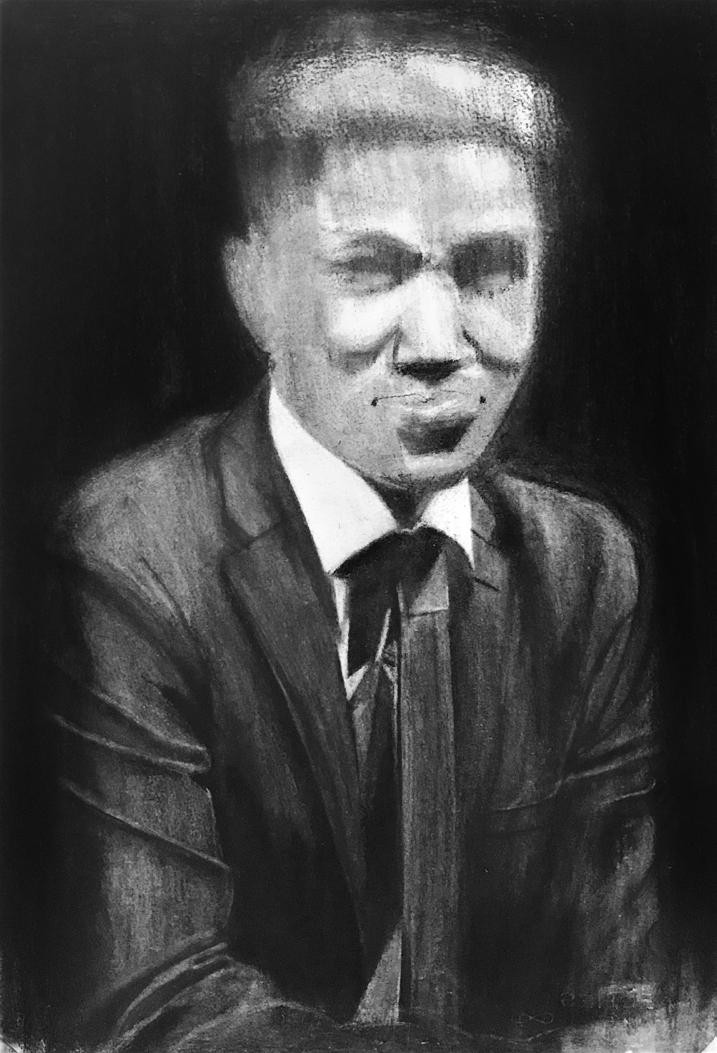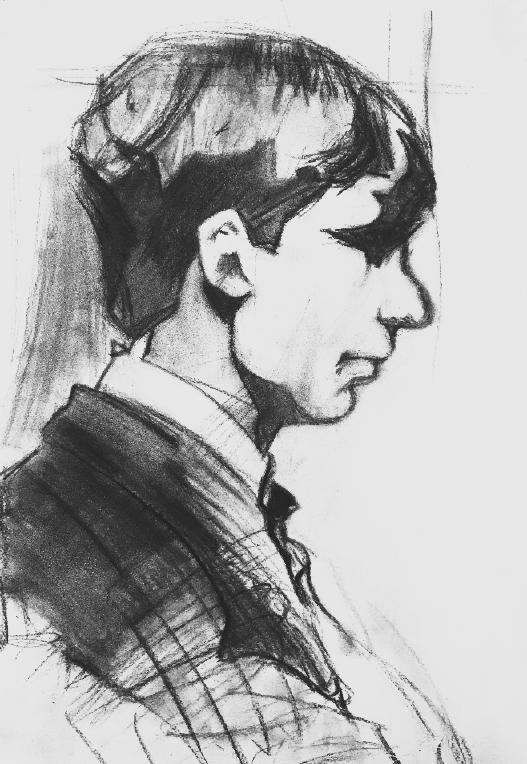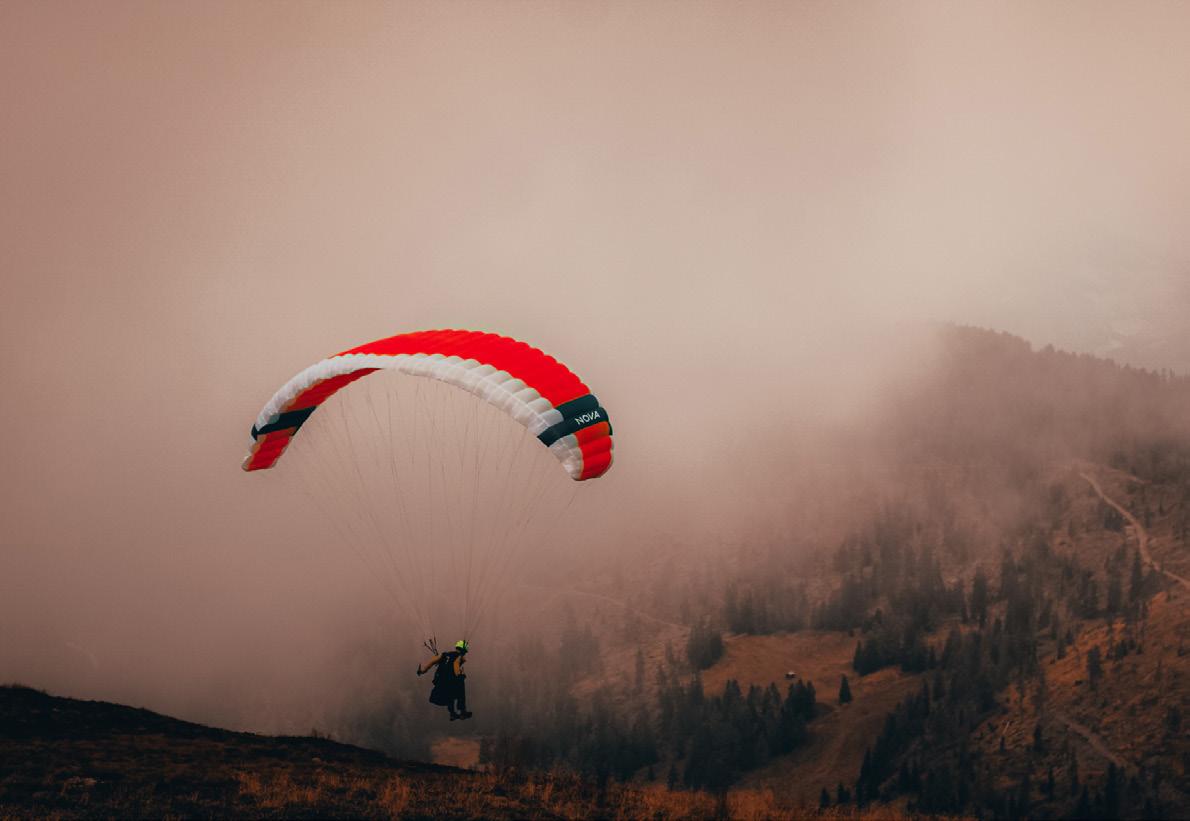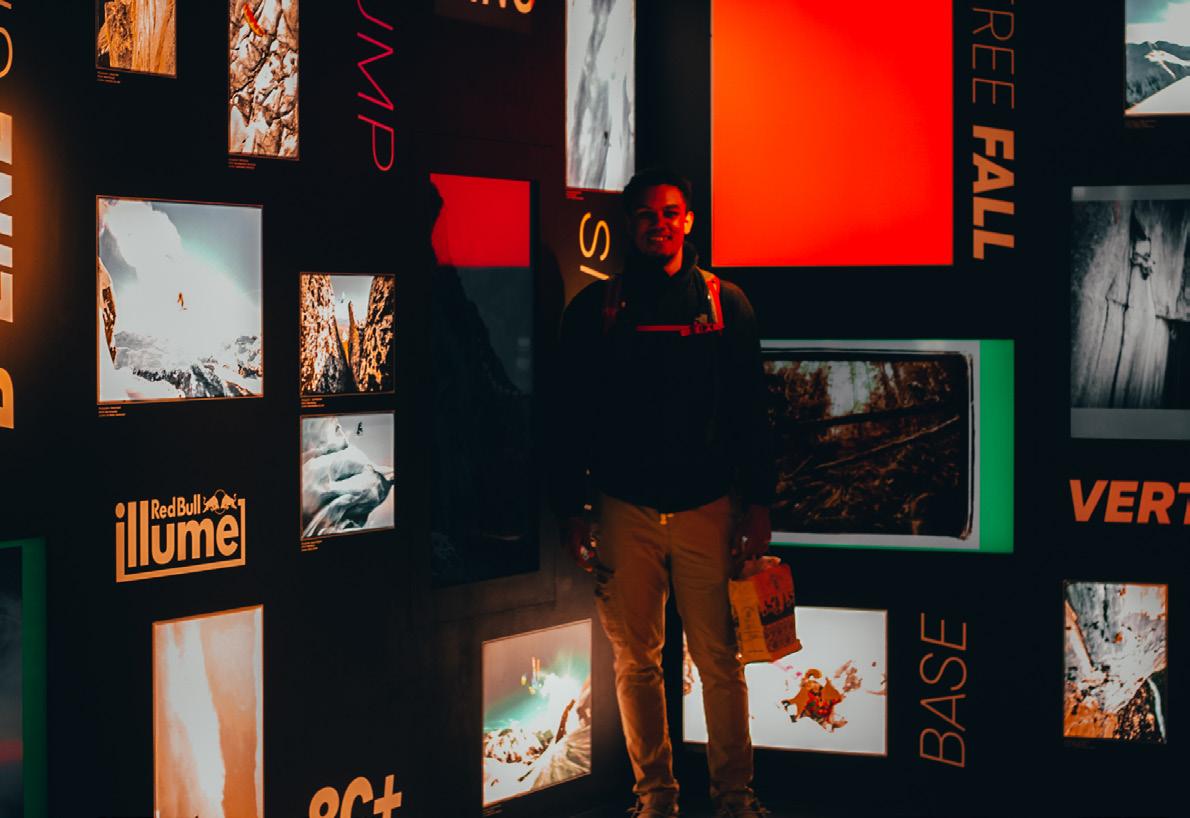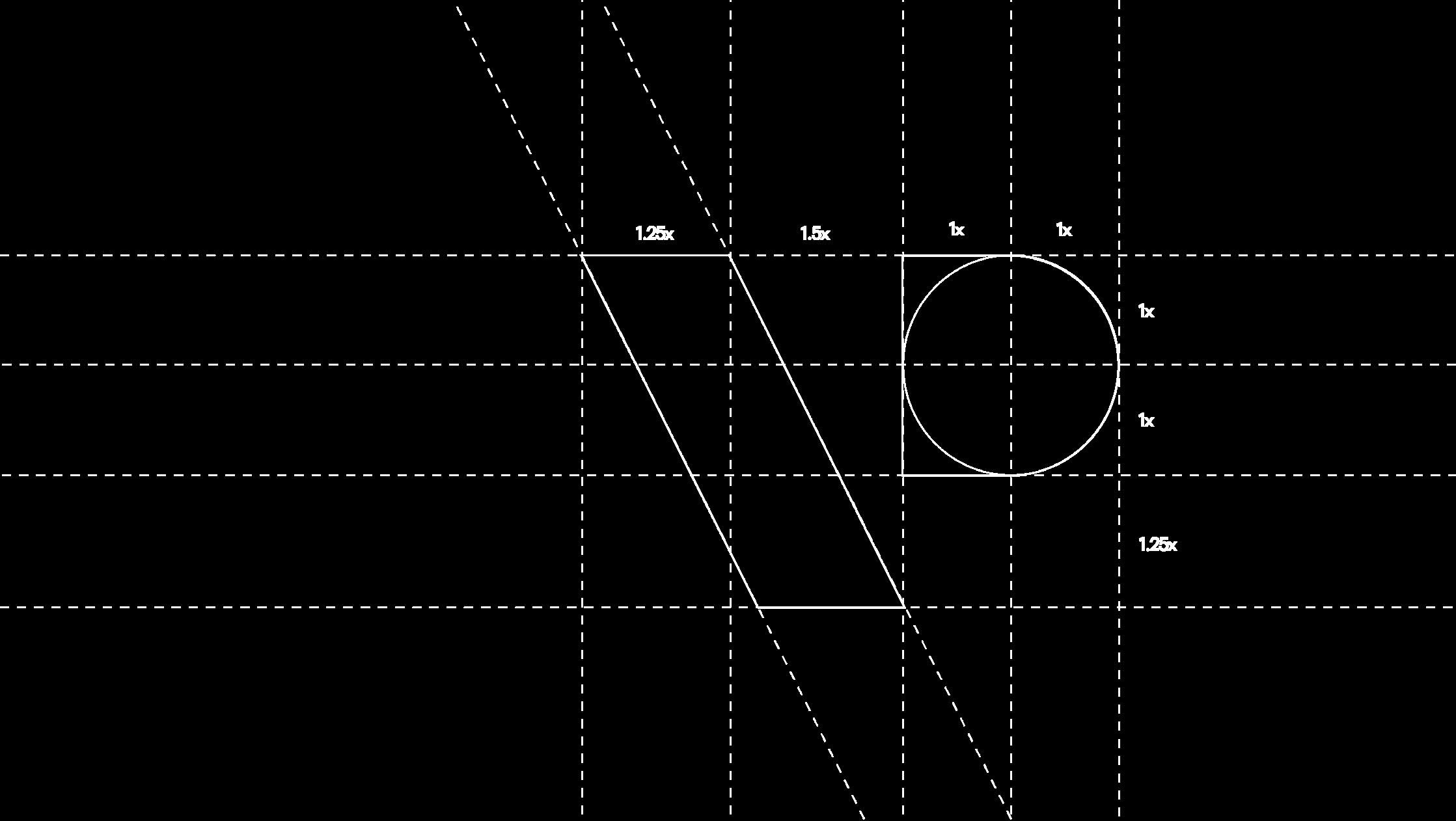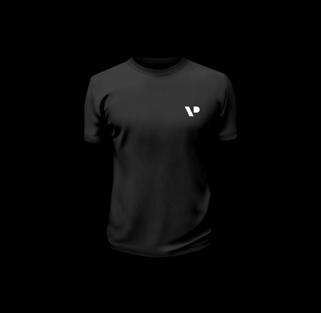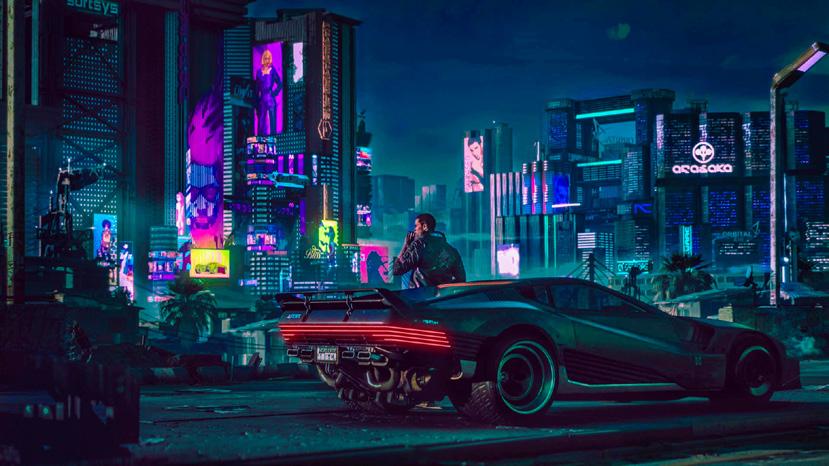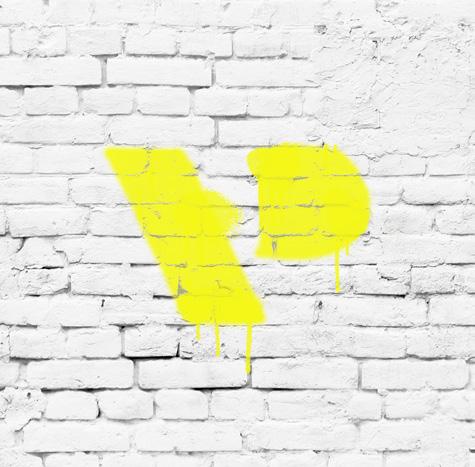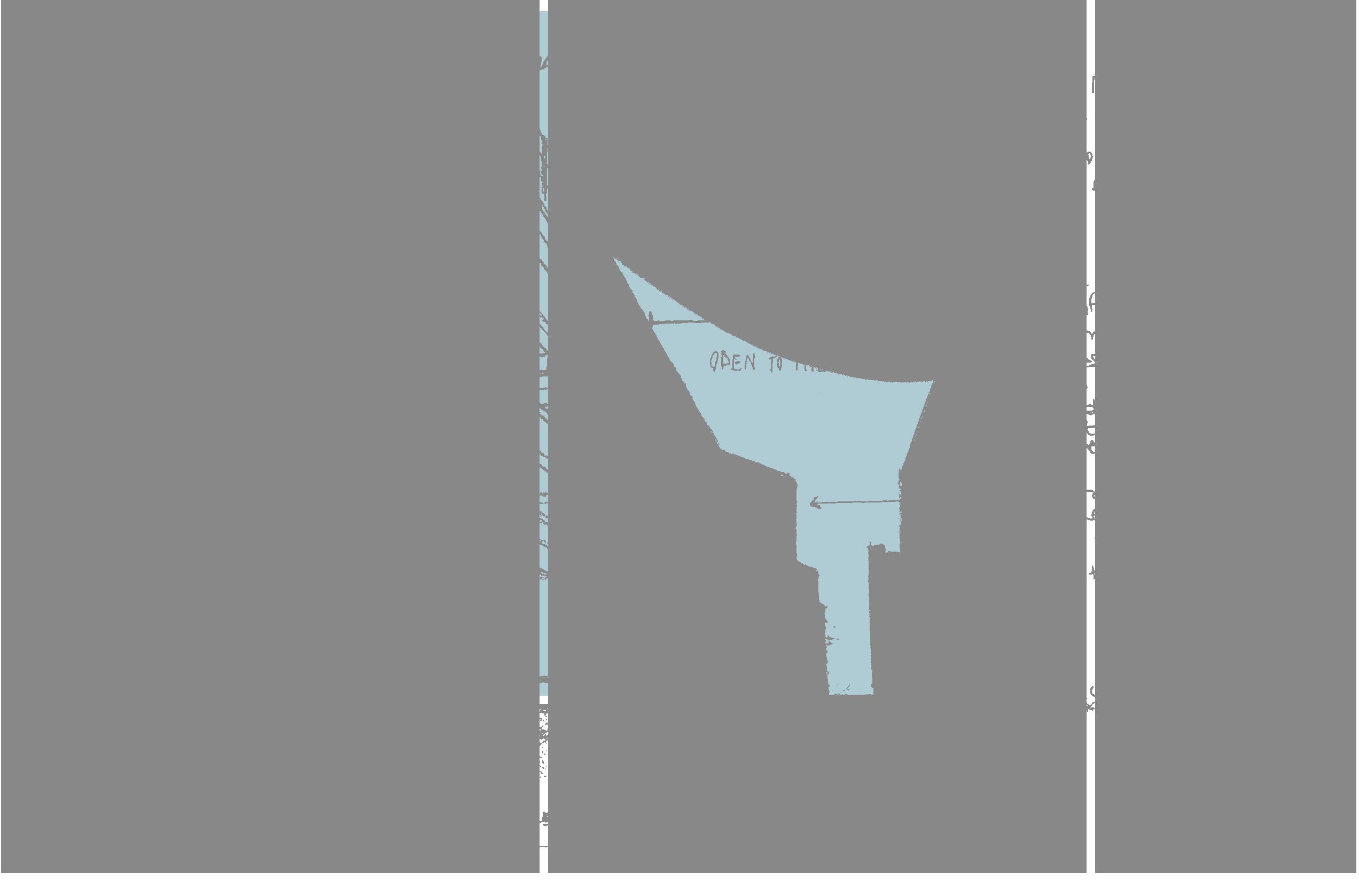ARCHITECTUREPORTFOLIO





VICTOR PEDRAZA SELECTED WORKS 2023
Hello, my name is Victor (aka Vic) and I am from Kensington, Philadelphia. On my free-time, I play tons of pickleball and ping pong. I love photography, drawing, and getting my hands dirty. And yes, I am a BIGTIME Eagles fan!
Following my dad's hands-on approach with construction, I started studying architecture at CCP (2017) and transferred to Jefferson (2020). The works selected are a culmination of both institutions. With my career, I aspire to serve Philadelphia's diverse community background in an intentional and meaningful way.

Mira Lanza, Italy
Term:
Project Type: In collaboration with: Supervision:
Fall 2021 | Study Abroad_Rome
Urban Master Planning
Hattie Morrison (UARK)
Prof. Francesco Bedeschi
Prof. Francesca
Software Used: Rhino | Illustrator | Lightroom Photoshop
Inherent to the concept of flows and movement, "THREADALLEY" seeks to examine the human-scale through a series of networking paths, or alleyways, in attempts to expose a cultural intimacy Mira Lanza posseses. Amongst old and new entry points, the network takes form based on public life experimentation and observation of locals traveling daily through or around the site. Recognizing the seperation created by Mira Lanza's four edge conditions, the actions of THREADALLEY intends to stitch and hold together what was once united.
The wholehearted purpose delivers strength through time as the community is woven into the tendency of a zigzagging pattern to which threads succumb. Parallel to the sites history of disorder and chaos, THREAD resognates with this behavior and turns the landscape into something much more profound and beautiful thus encouraging strength as we all face circumstances of our own.
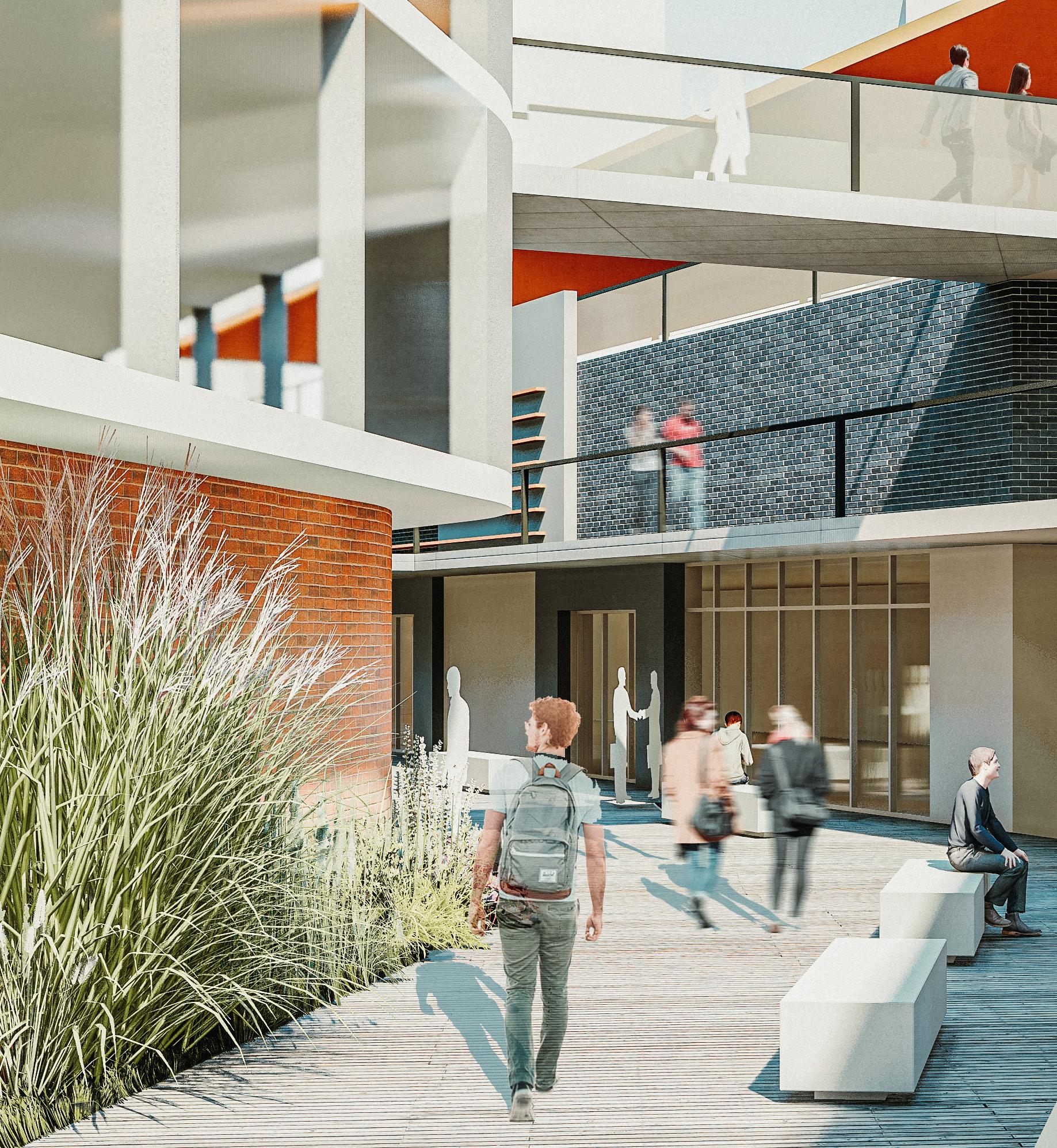
LEGEND
VACANT

ABANDONED
OCCUPIED
VEHICULAR PEDESTRIAN
VIEWS FROM SITE
VIEWS TO SITE
"The location of the site is on the southern end of Rome, in the Mira Lanza area, which has a strong context in regards to its industrial heritage while remaining embedded and neighbored by high-rise residential."


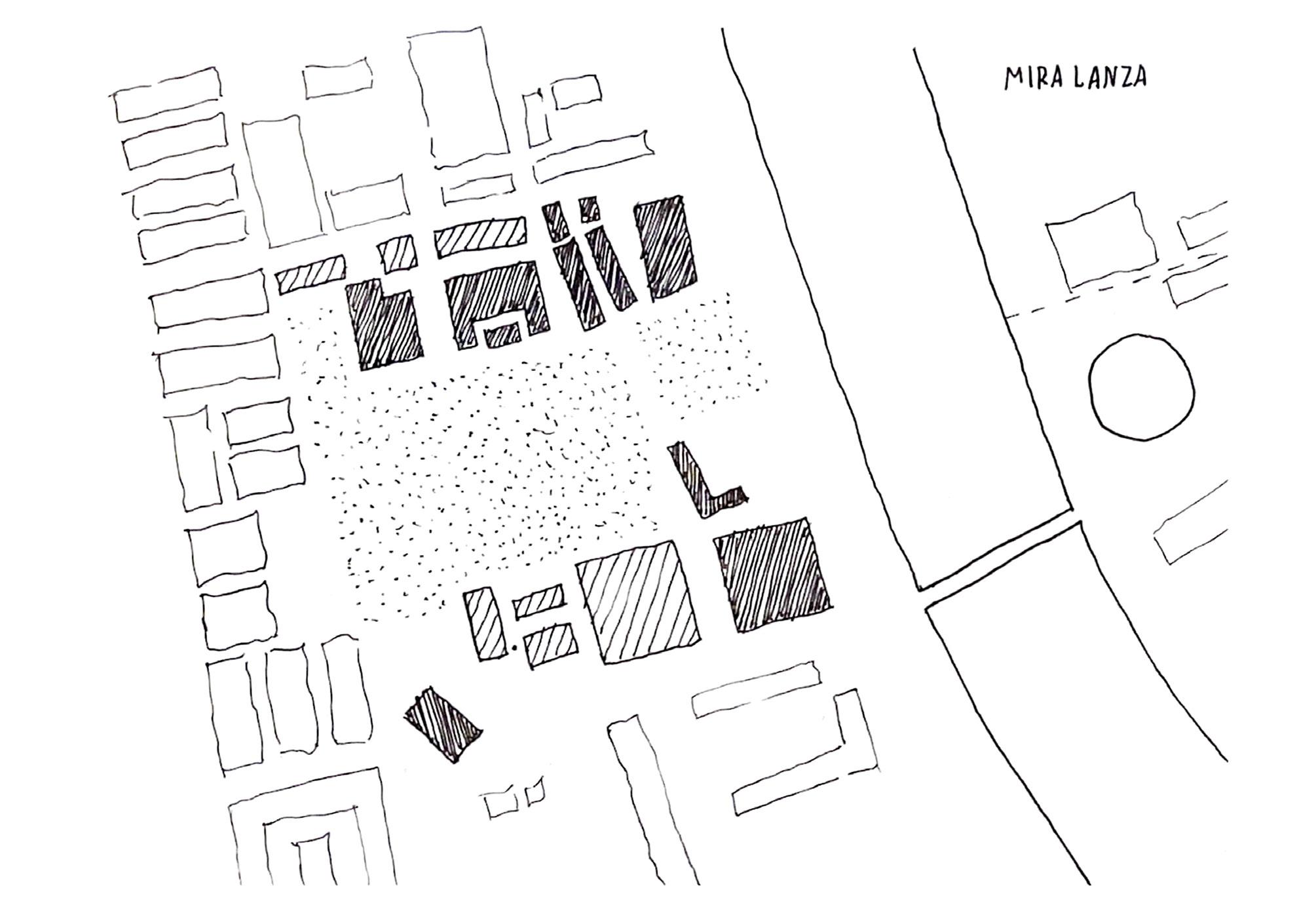
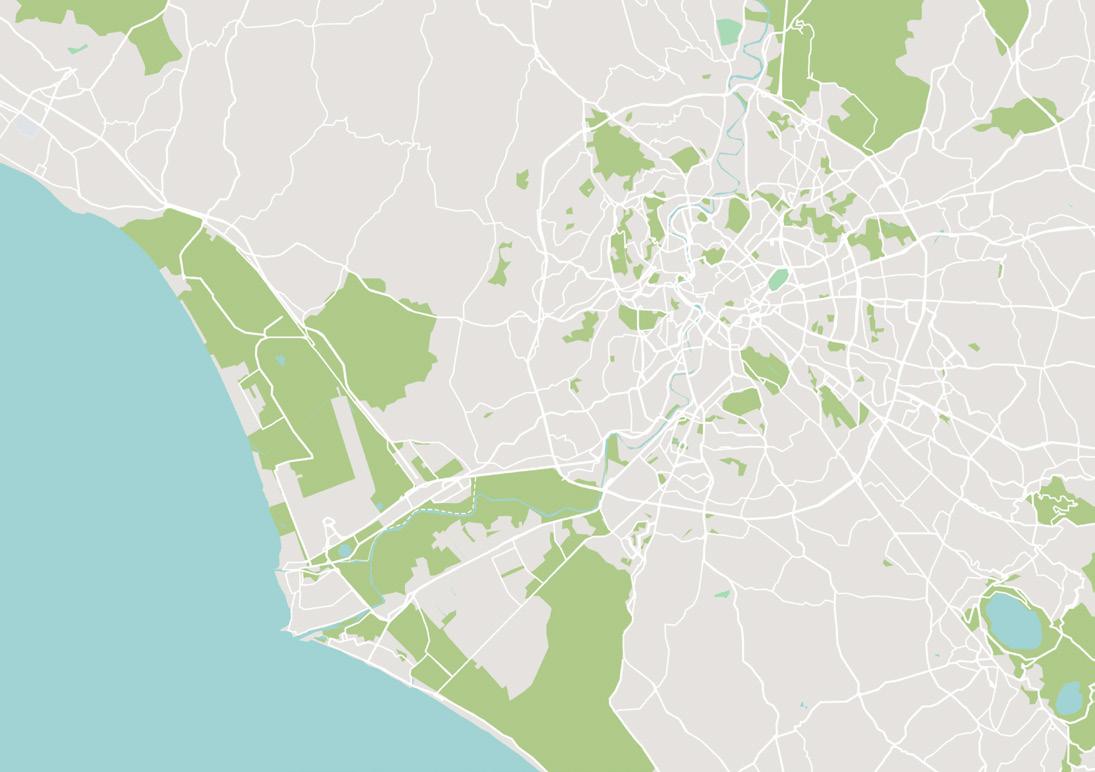
Selection of the site was imperative due to its tendency to disconnect a major portion of Mira Lanza's morphology directly tied to the Tiber river. Revitalizing the condition of the site stiches its contents back to the community and becomes a traversing path for commuting locals between traveling to work, school, or home.
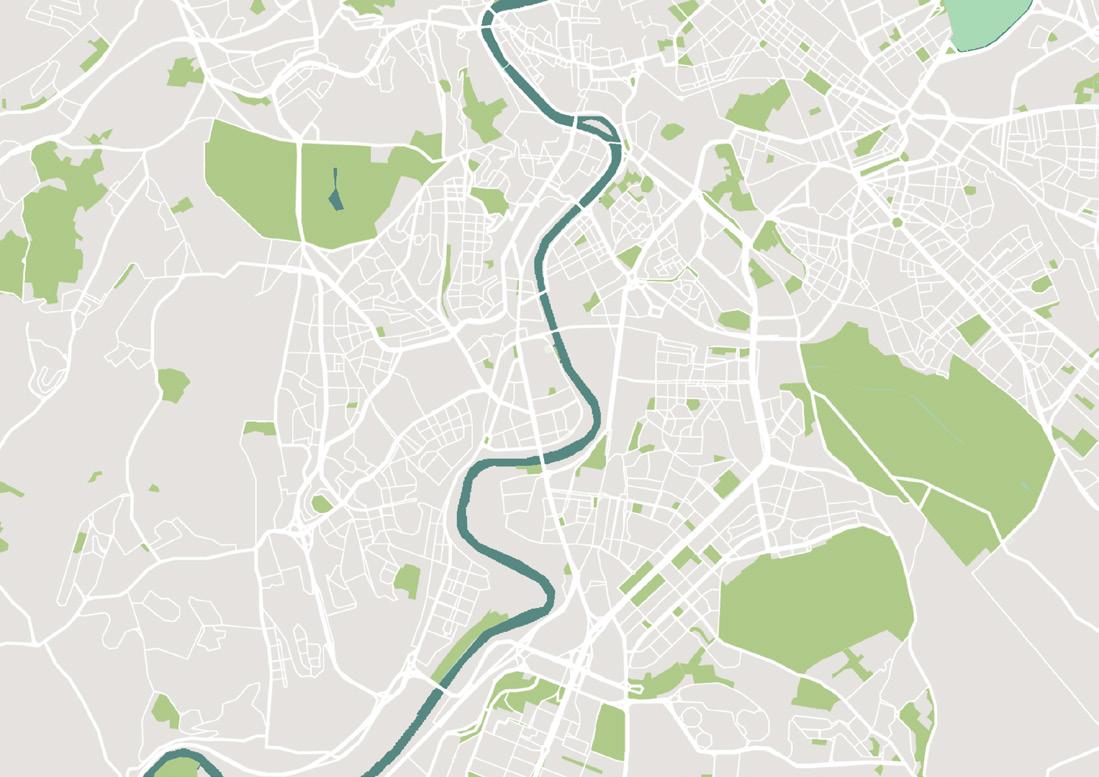
STRUCTURE AND ORGANIZATION
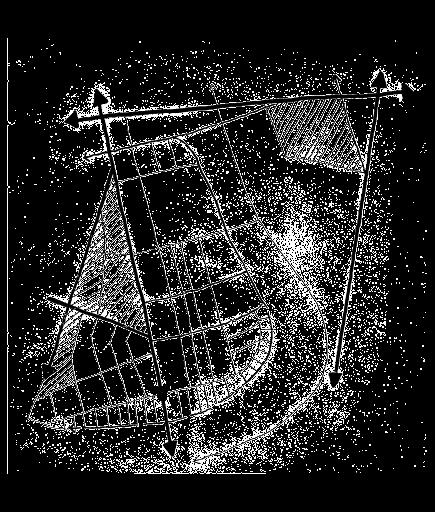
MIXED USE RESIDENTIAL PRIVATE INDUSTRIAL
URBAN TYPOLOGIES

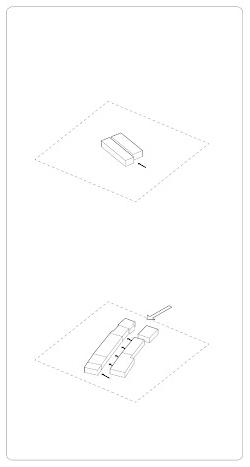
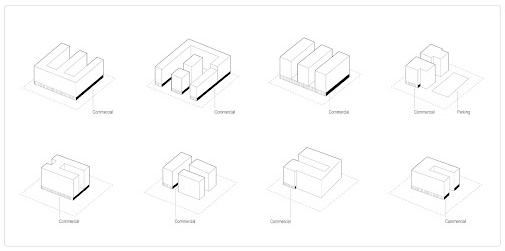
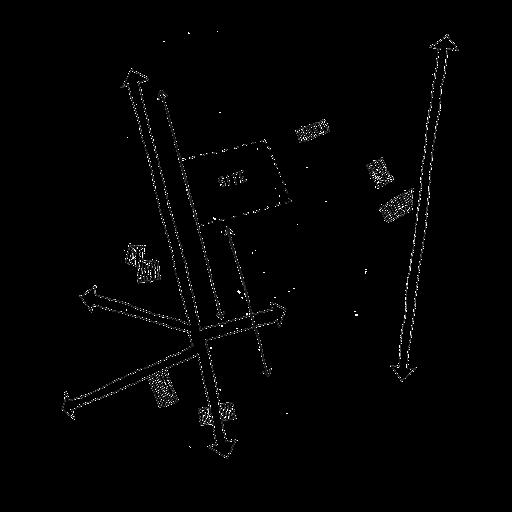


"The site is surrounded by layers of graffiti, abandoned building, mounds of rubble, and vegetation which all visually block access to Mira Lanza."

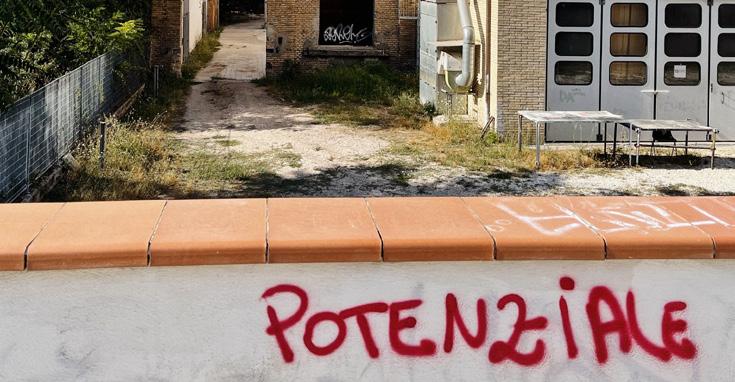


On the northern end of the site, there is an elemantary school and high school. The east introduces the Tiber river. The south houses abandoned buildings and Ex Mira Lanza Factory. The west showcases highrise residential towers.
CONCEPT

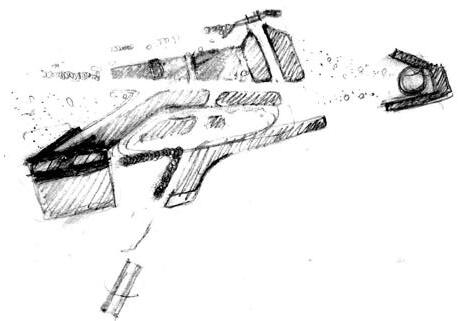 Bridge entrance to site (South side)
Neglected entrance (North side)
Abandoned buildings (South side)
Graffiti (every side)
Bridge entrance to site (South side)
Neglected entrance (North side)
Abandoned buildings (South side)
Graffiti (every side)
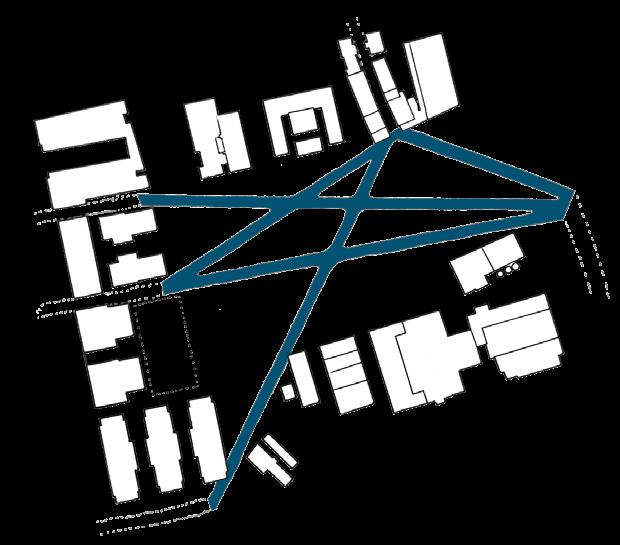

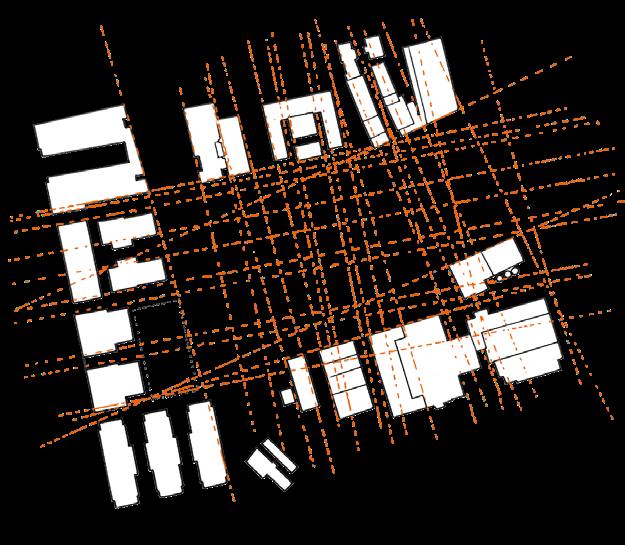
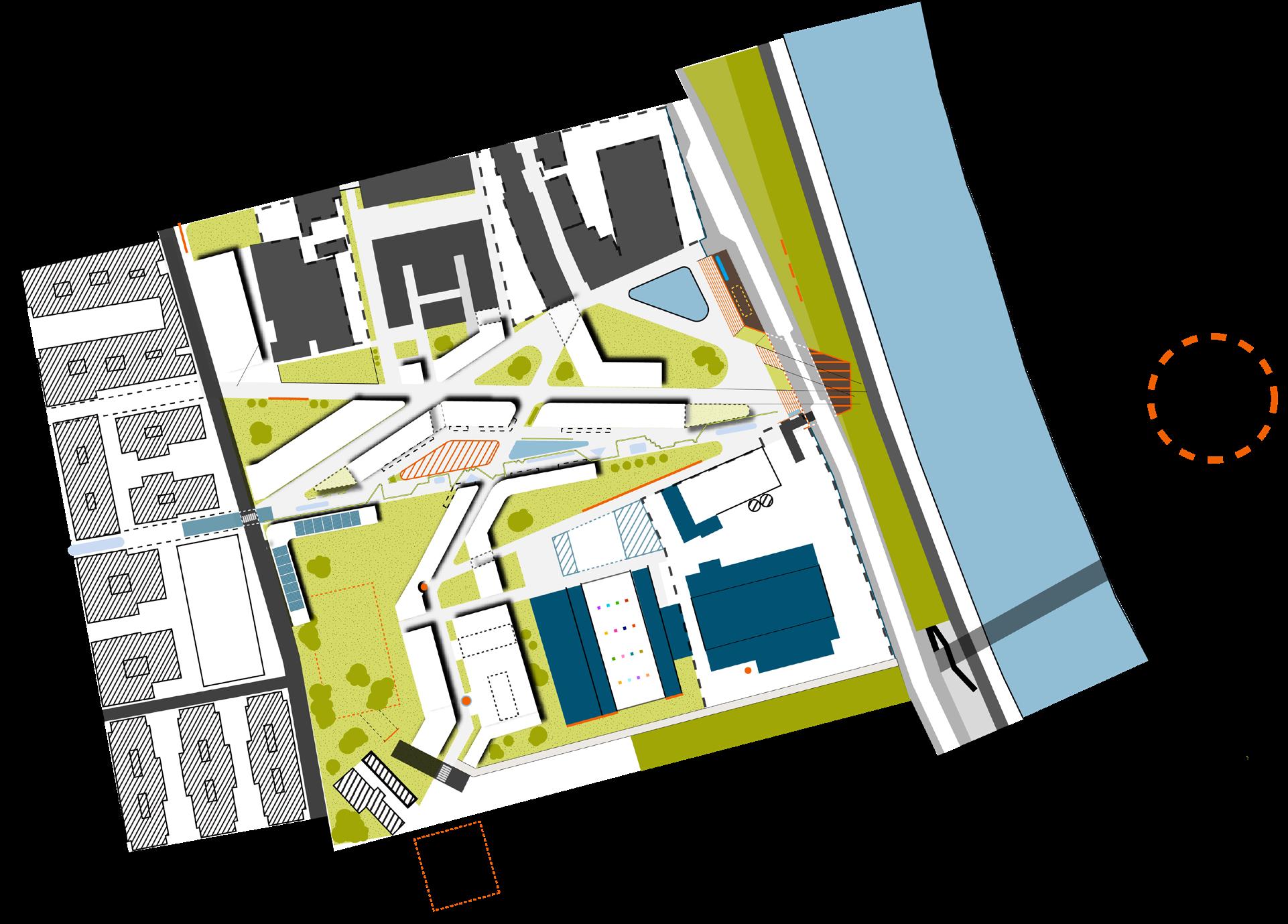
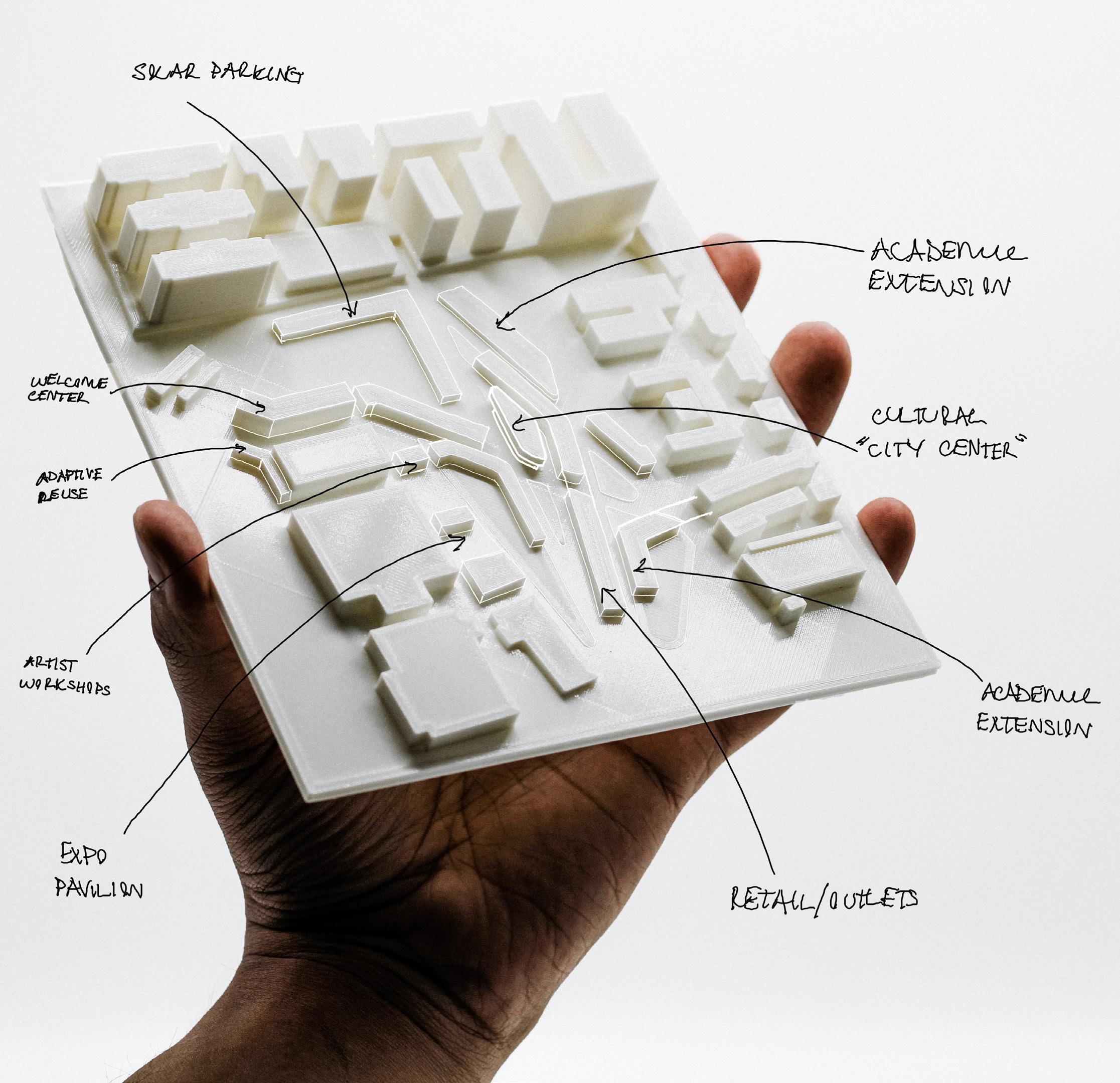
Study Abroad | Rome | Fall 2021
Here is an exploration of visual interpretation through historical fragments captured throughout my time in Rome. I have made connections to architectural strategies that influenced my final project.
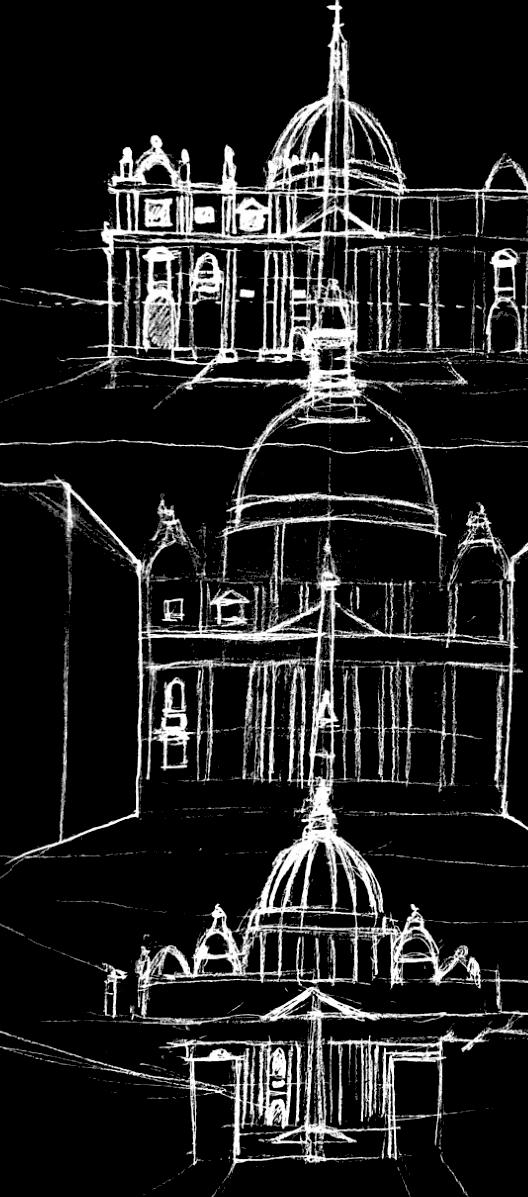
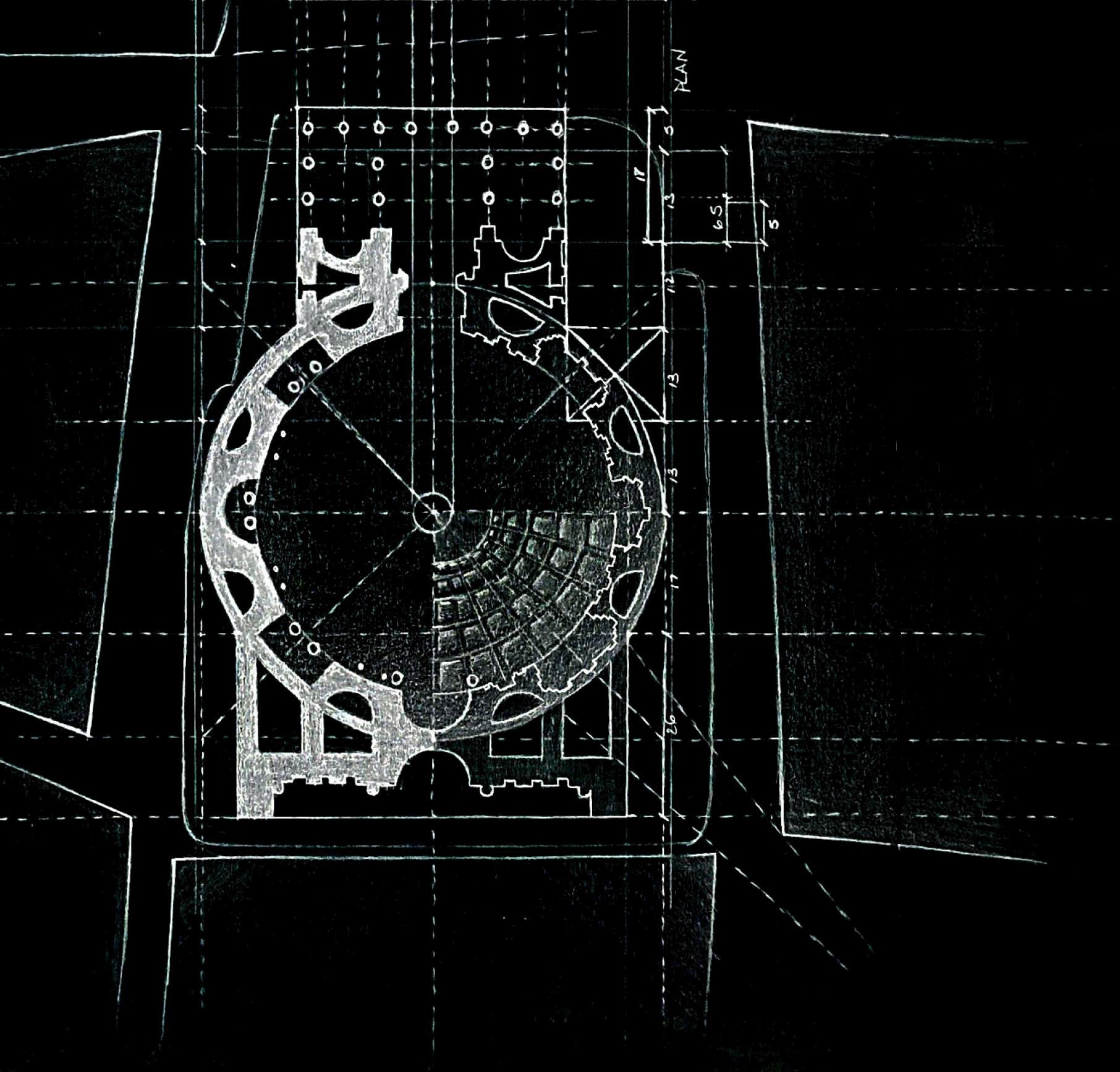
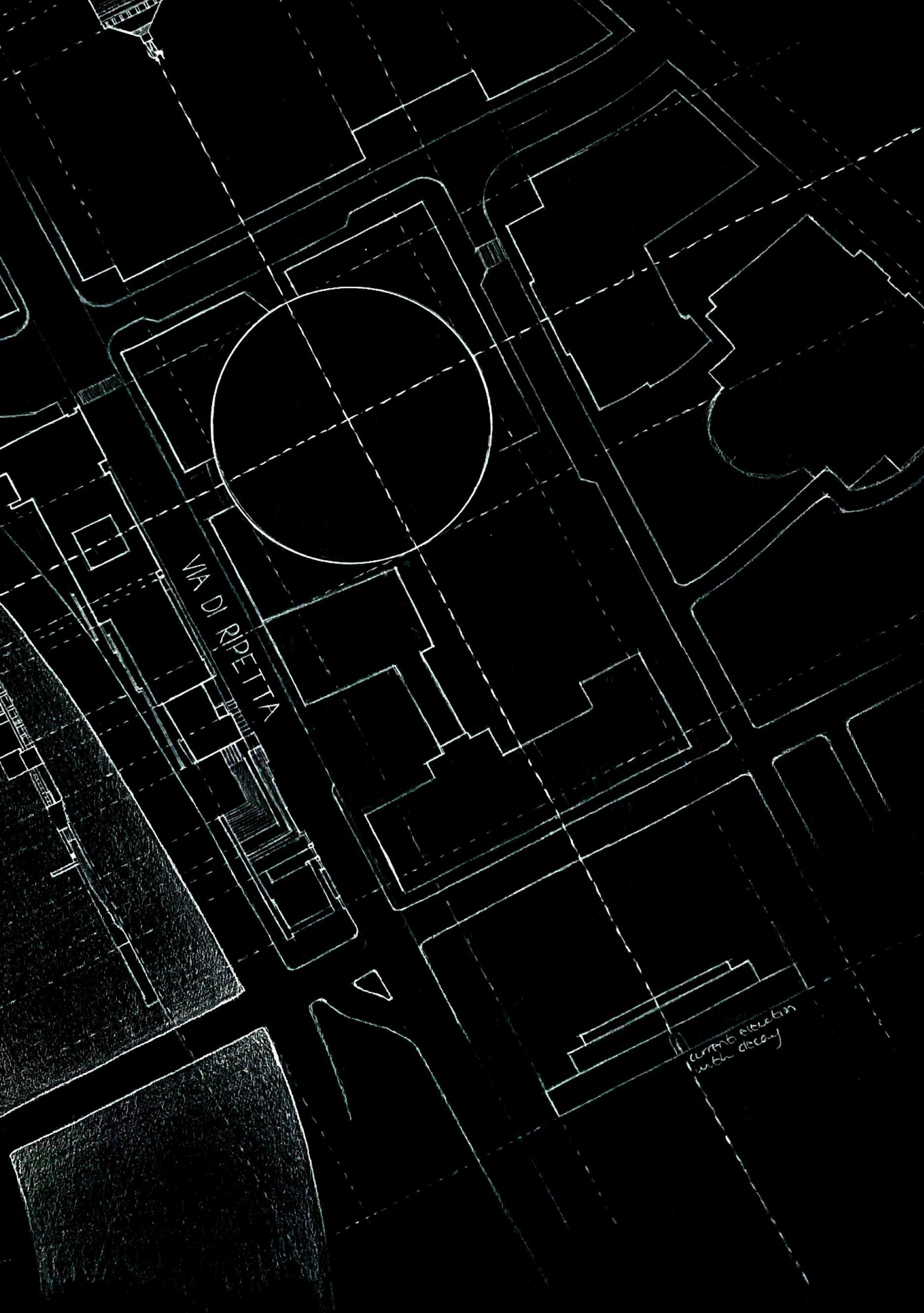




Philadelphia, Pennsylvania
Term:
Project Type: In collaboration with:
Supervision:
Spring 2022
Multi-Family Housing
Dan Santiago
Prof. Craig Griffen
Software Used:
Revit | Illustrator | Blender Lightroom | Photoshop
Inspired by the opportunity to create a living waterfront, our team seeks to enhance connectivity of the public waterfront, restore natural habitats, elevate the standard for urban waterfront resiliency and transform the way Philadelphians interact with the Delaware River. Our team identified a series of gateway corridors that all converge from the Northern Liberties neighborhood and extend from the river’s edge to a 'nexus' point on our site.
This 'nexus point' linked to urban, cultural and historical systems, results in transitional areas such as recreational and park spaces. The outcomes of these system’s interaction allow the creation of an environmental and programmatic network, integrated into the context, which fosters an opportunity for people to engage with the water. Blending our towers with the podium softens the relationship between the building and park, maximizing view corridors and emphasizing environmental benefits
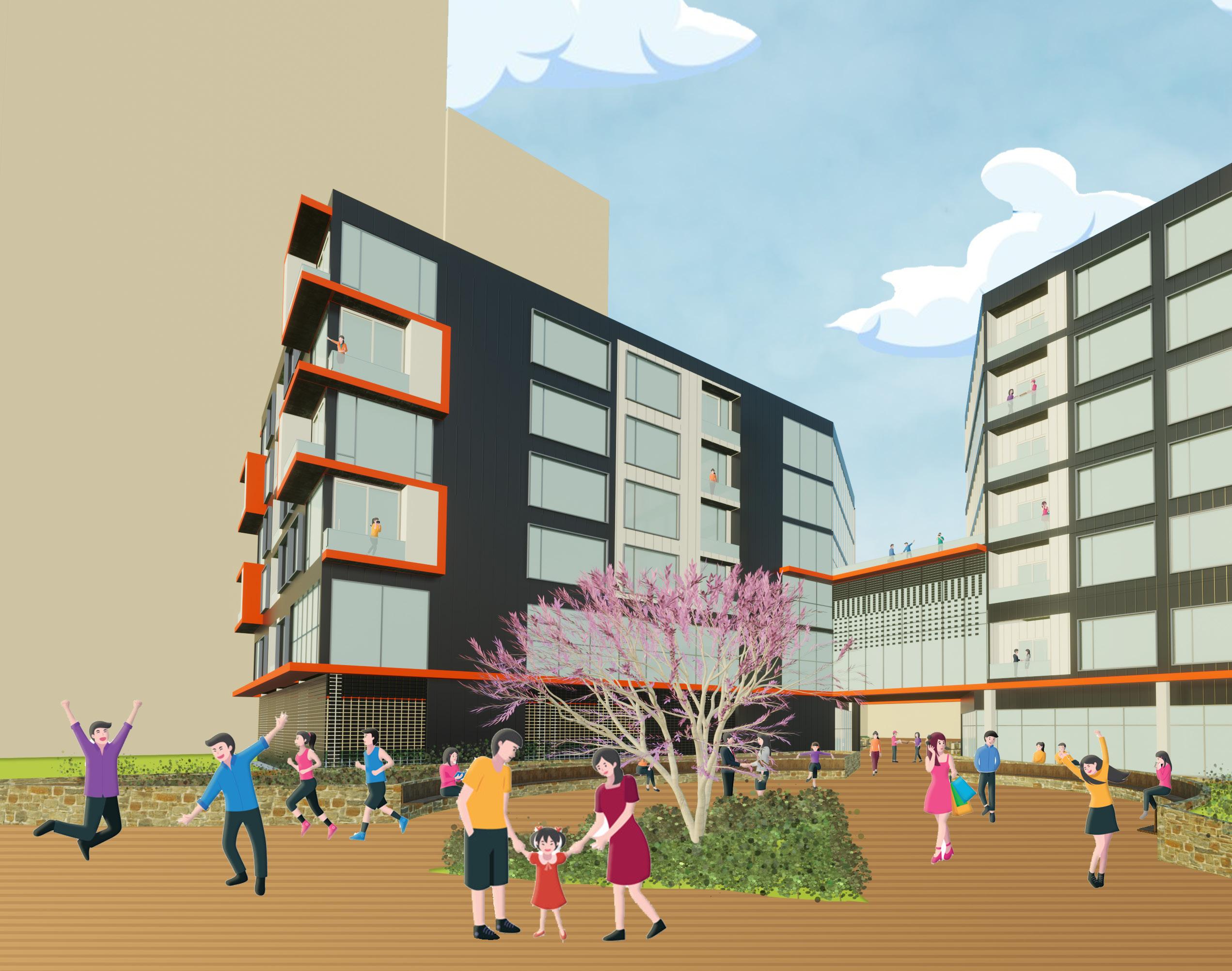
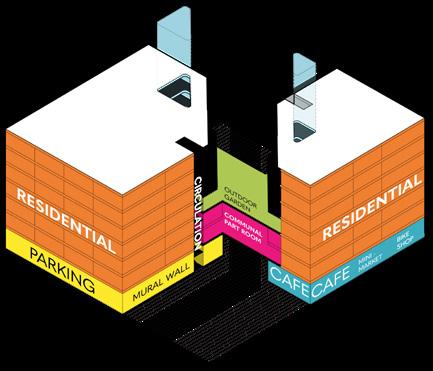
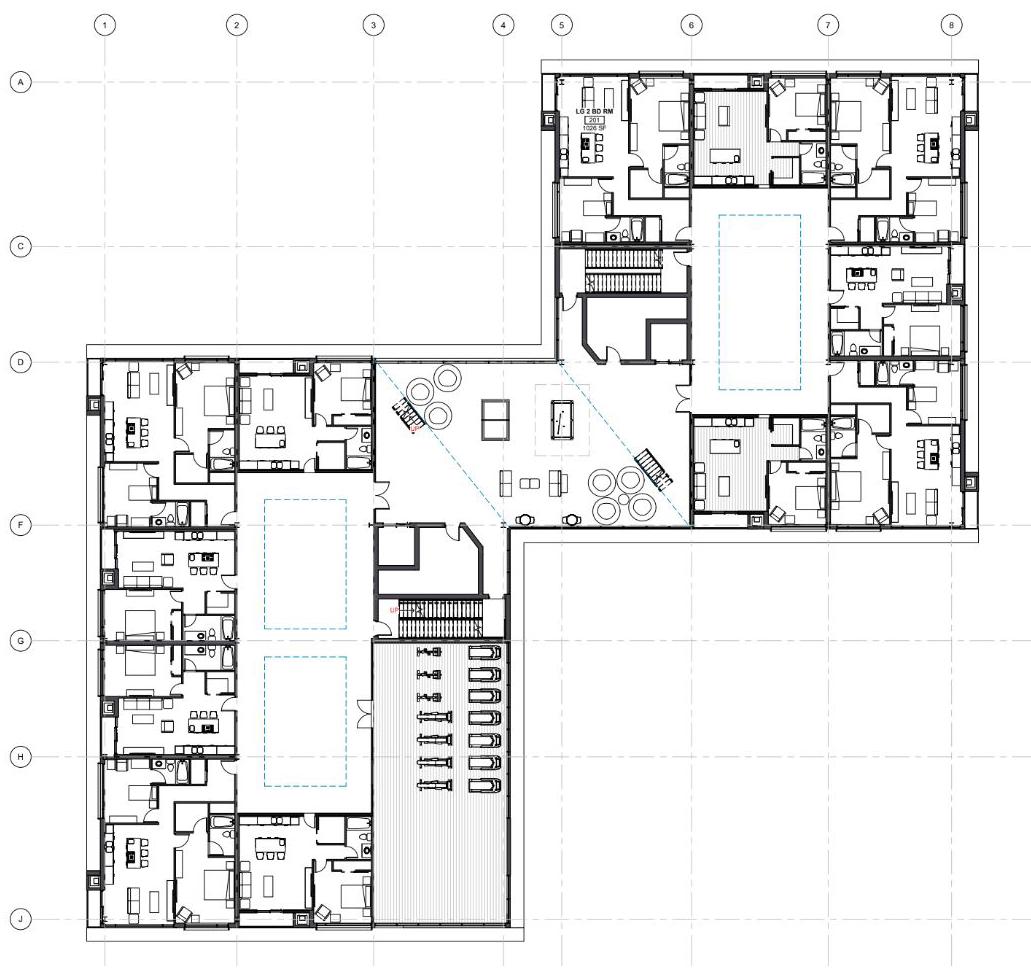

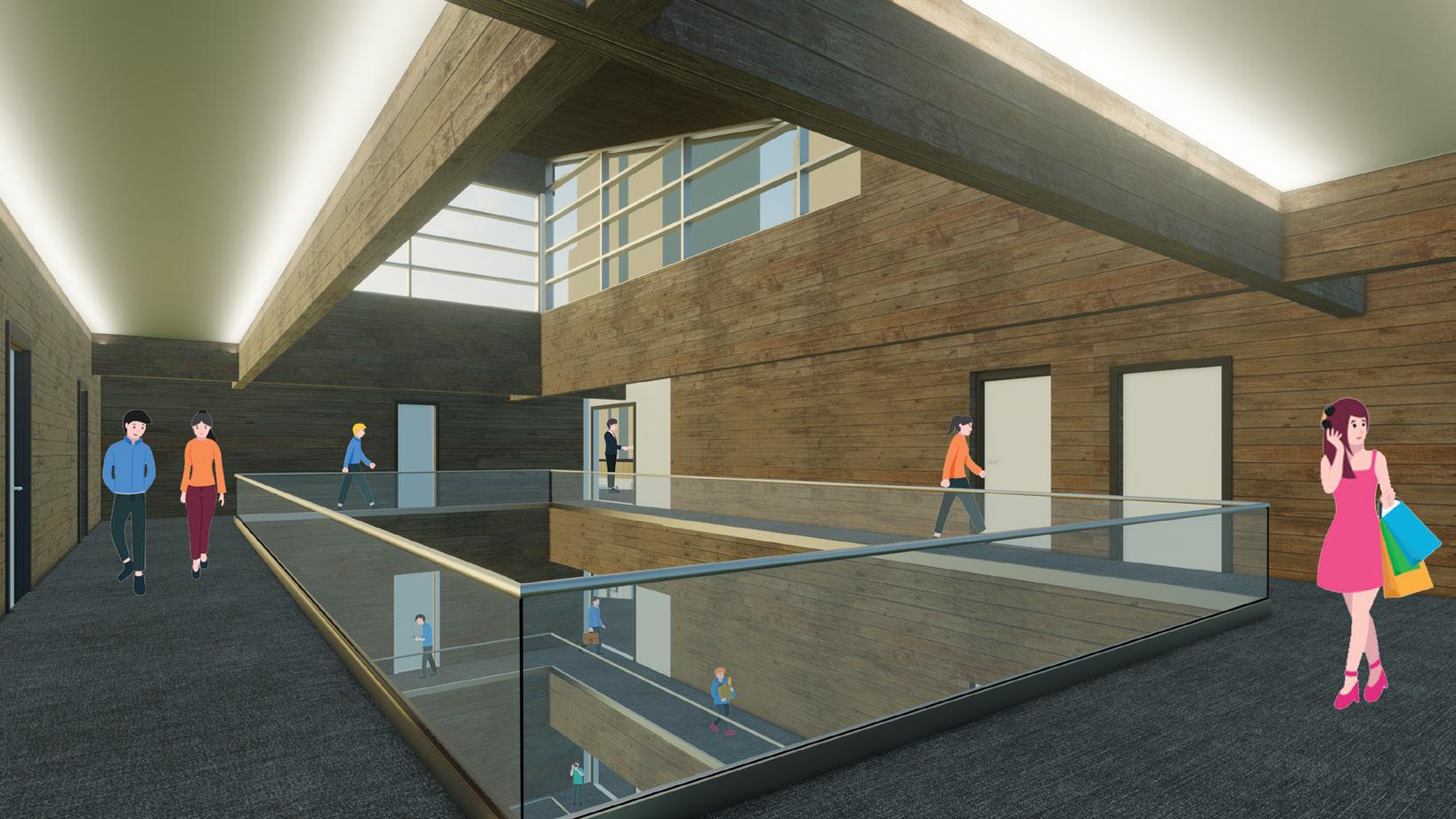

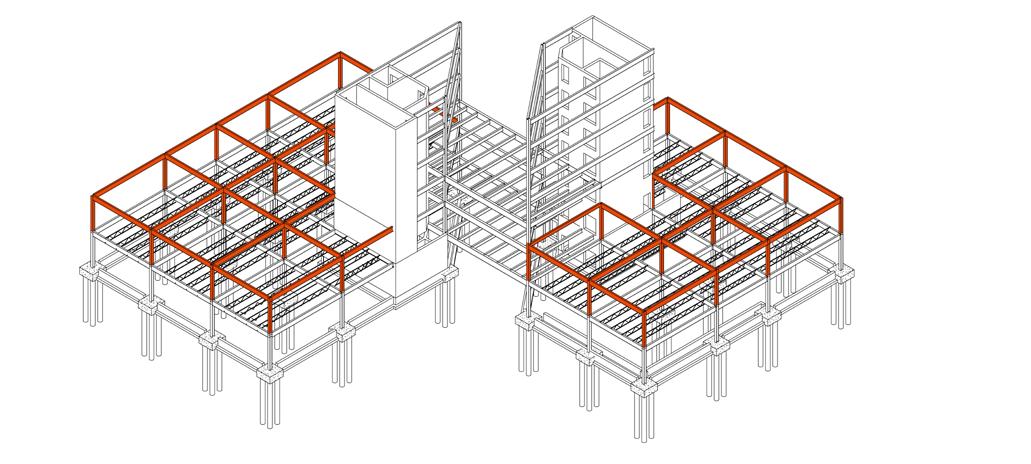
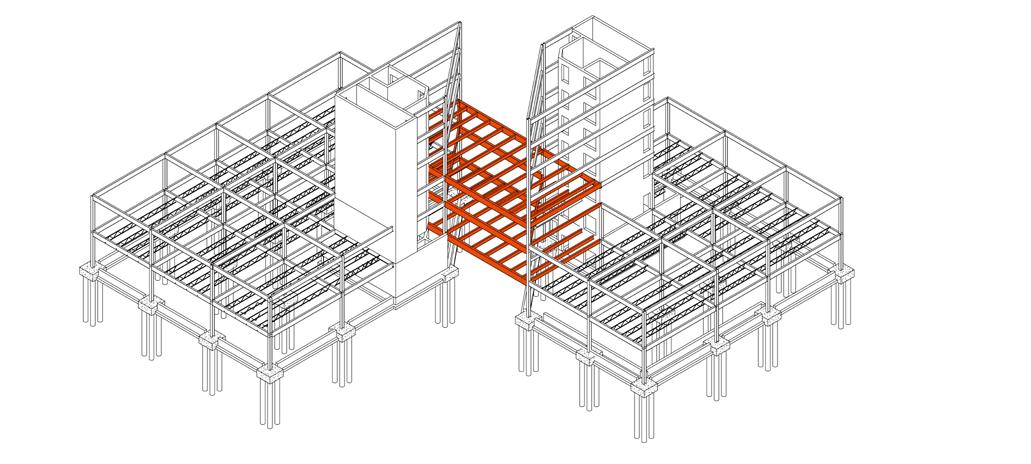


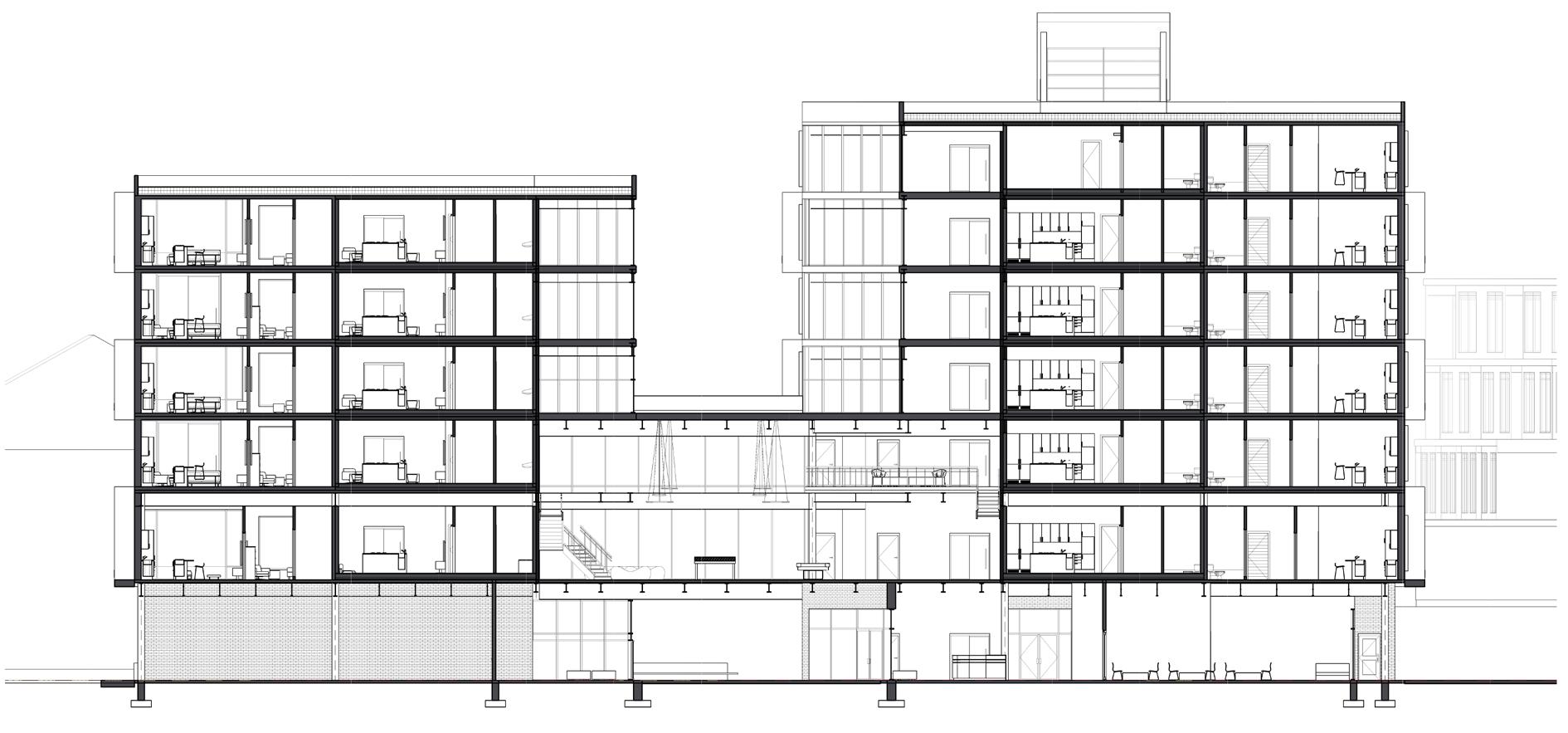

Kensington, Philadelphia
Term:
Project Type: In collaboration with: Supervision:
Fall 2022 - Spring 2023
Transit-Oriented Development
Solo Project Prof. John Dwyer
Software Used: SketchUp | Revit | Illustrator | Lumion Lightroom | Photoshop
Kensington's history is filled with lack of investment, poor management, and complete abandonement. "The El" pays homage to SEPTA's Market-Frankford Line as it seeks to identify itself as a social backbone for the City of Philadelphia and its vulnerable neighbors.
In referencing the transit station as a precedent, the design takes on a platform-like caricature which contextually becomes an urban playground. Inherently, this defines 'cover' as a concept which can be seen as the primary characteristic of infrastructure citywide in Philadelphia. The vulnerable individual is likely to be found under 'cover.' This permits the design to become a place of interest by way of familiarity
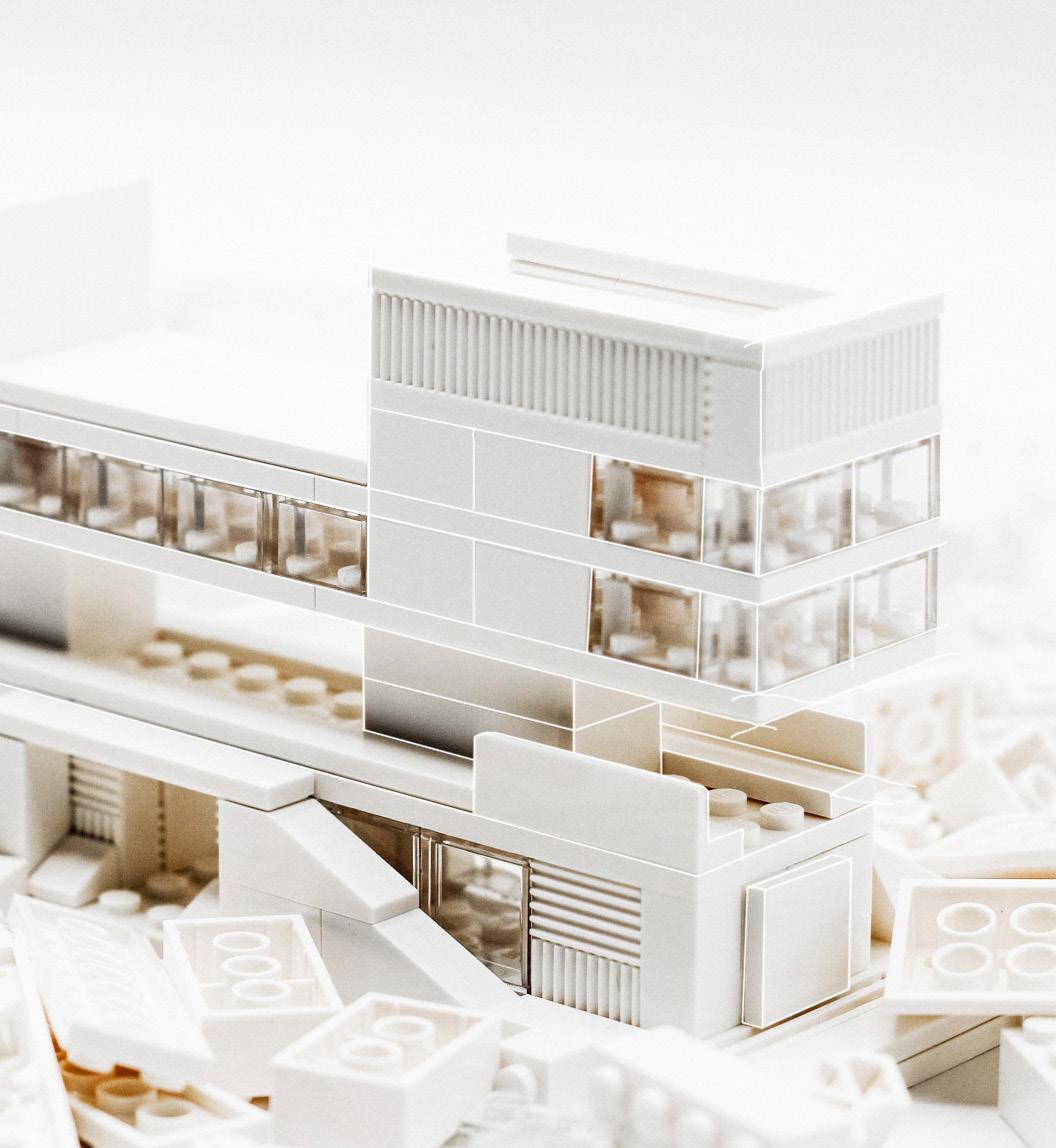
"Located at Kensington Ave and E Lehigh Ave, in the Kensington area, the site poses a strong context in regards to its industrial heritage while becoming a place of familiarity as it characterizes itself with infrastructure, vegetation, and the vulnerable population."
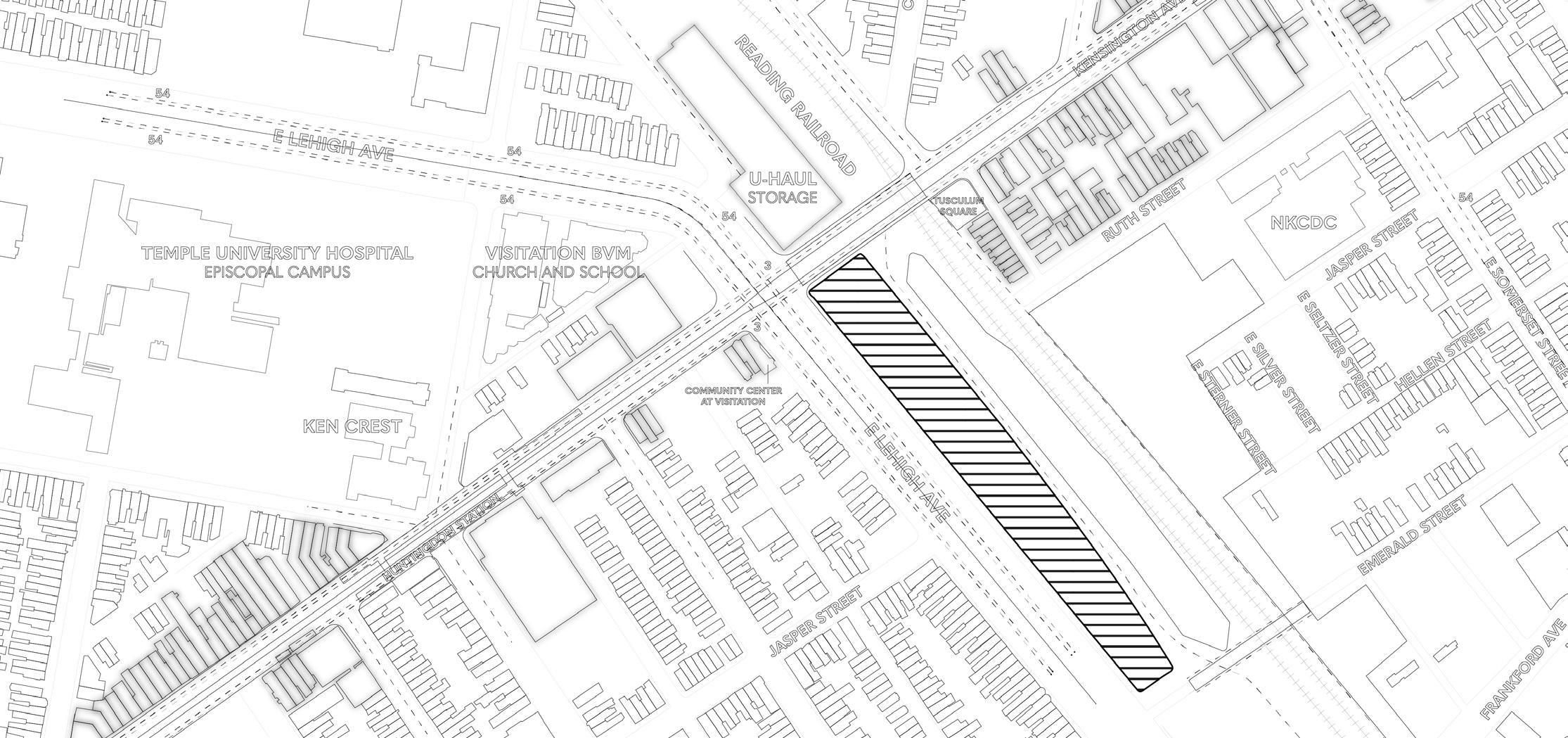
On the northern and southern ends of the site, vulnerable individuals have taken refuge underneath the underpasses of Kensington Ave and Emerald Street. Along the West side, they commonly reside below the only existing tree along the pedestrian sidewalk.

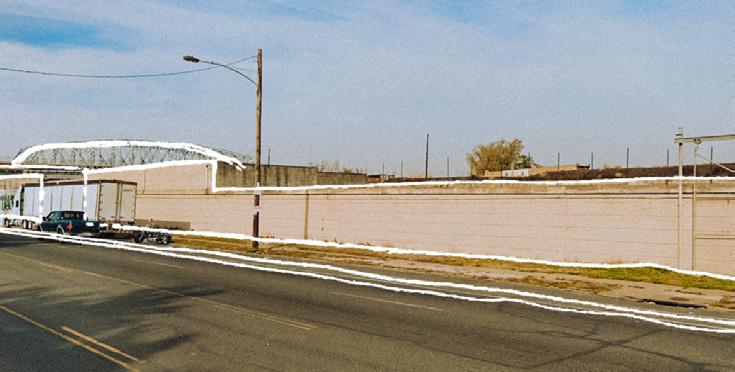
 A. Underpass living conditions (North edge) B. Iconic entry (North edge)
A. Underpass living conditions (North edge) B. Iconic entry (North edge)
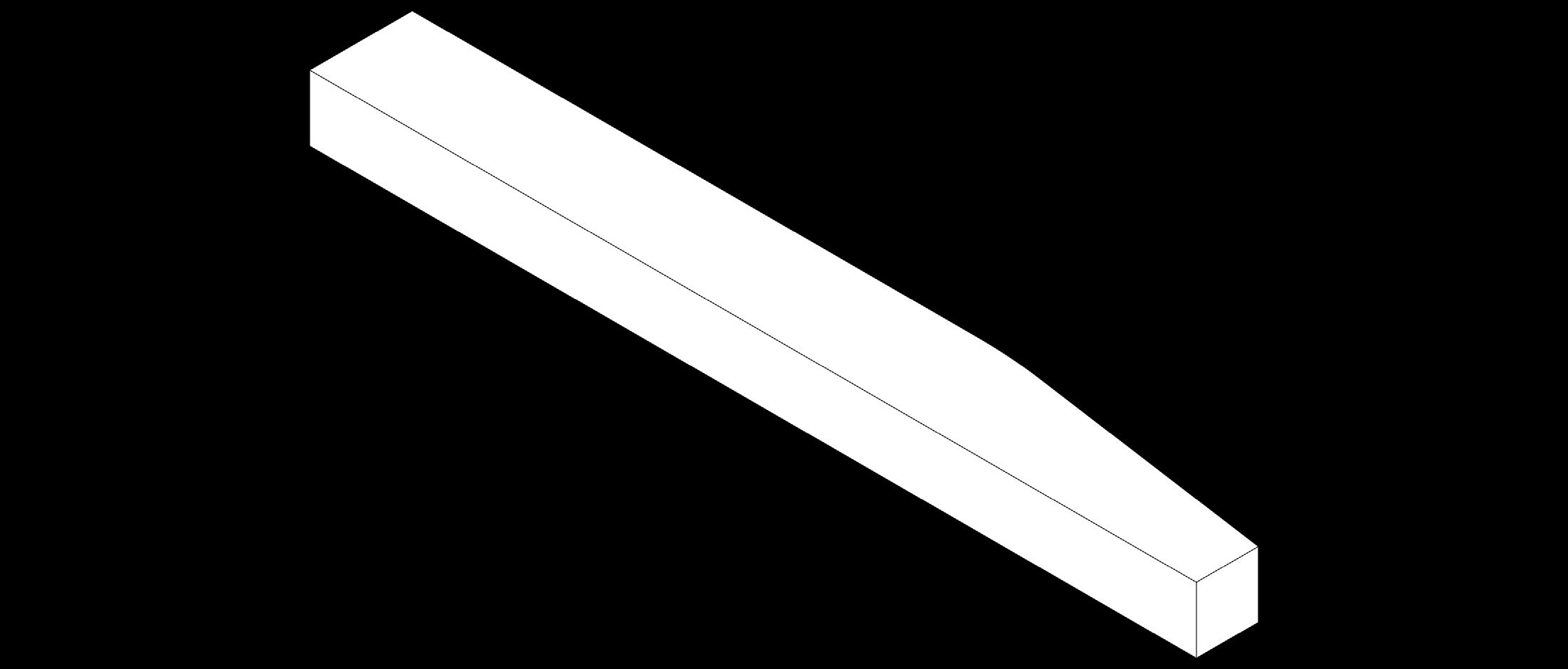
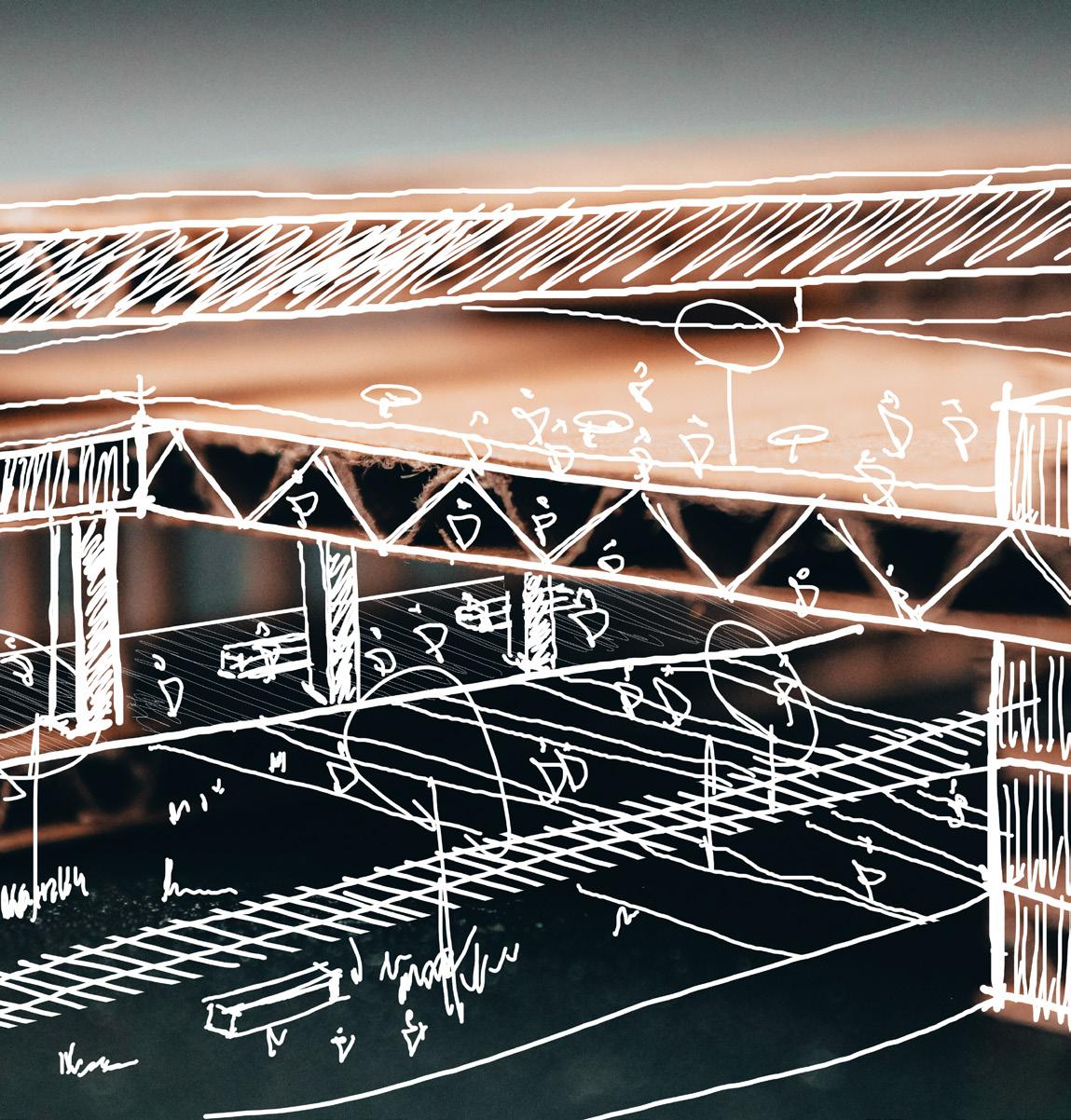
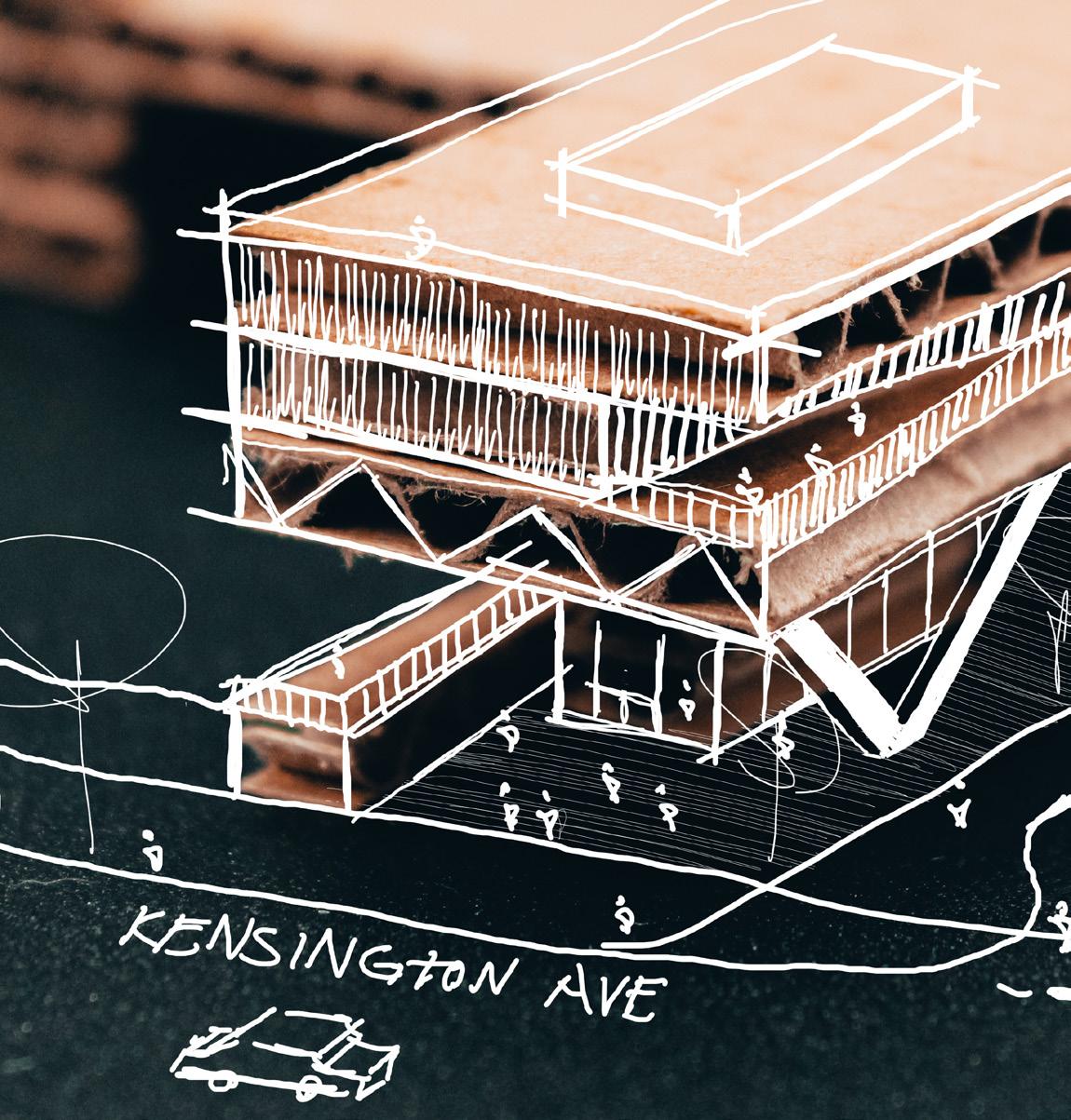

"The site becomes a place of familiarity as it characterizes itself with infrastructure, vegetation, and the vulnerable population."
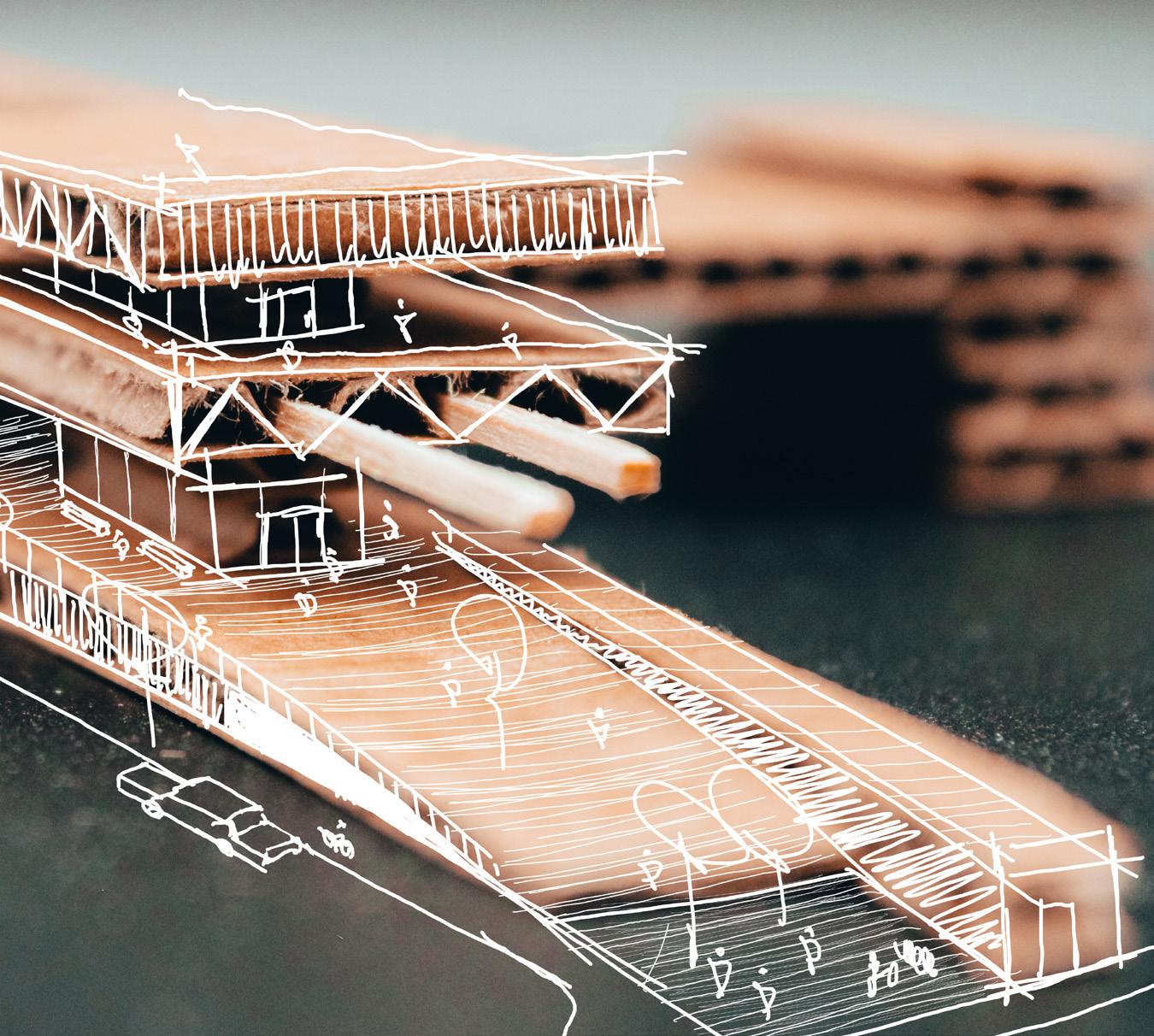
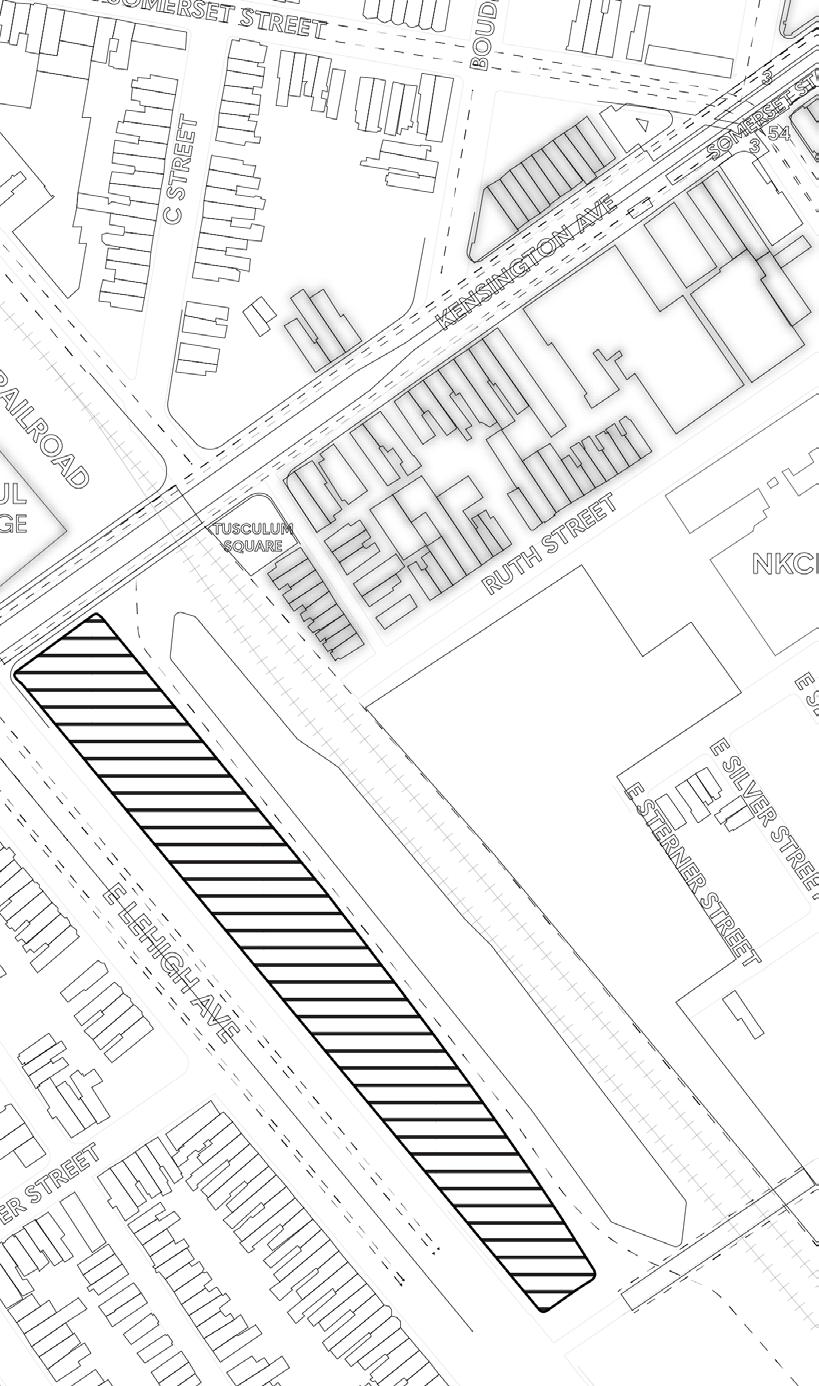
On the northern and southern ends of the site, vulnerable individuals have taken refuge underneath the underpasses of Kensington Ave and Emerald Street. Along the West side, they commonly reside below the only existing tree along the pedestrian sidewalk.

Anywhere IKOS
Term:
Project Type:
In collaboration with:
Supervision:
Fall 2018
Case Study
Solo Project Prof. Michael Stern
Software Used: SketchUp | Illustrator | Lumion Lightroom | Photoshop
Gilles Ebersolt’s Ikos structure allows scientists to research the wealth of life at close quarters in the tips of rainforest trees. The roughly spherical, mobile cell can be raised with a hot-air balloon without disturbing the vegetation. The structure accommodates two to three scientists, who can spend up to five days in it. With a diameter of 3.20m, the “sphere” contains working areas, cooking facilities, a WC and three sleeping hammocks. Within the flexible outer skin, there is a rigid floor of laminated sheeting. A removable sunscreen membrane or a waterproof transparent film can be used as protection against the elements. Secured with a net, the upper level serves as a viewing and observation platform. As the namesuggests, the geometry of Ikos is resolved into an icosahedron – a solid figure, consisting of 20 plane equilateral triangles.
-DETAILinspiration Magazine
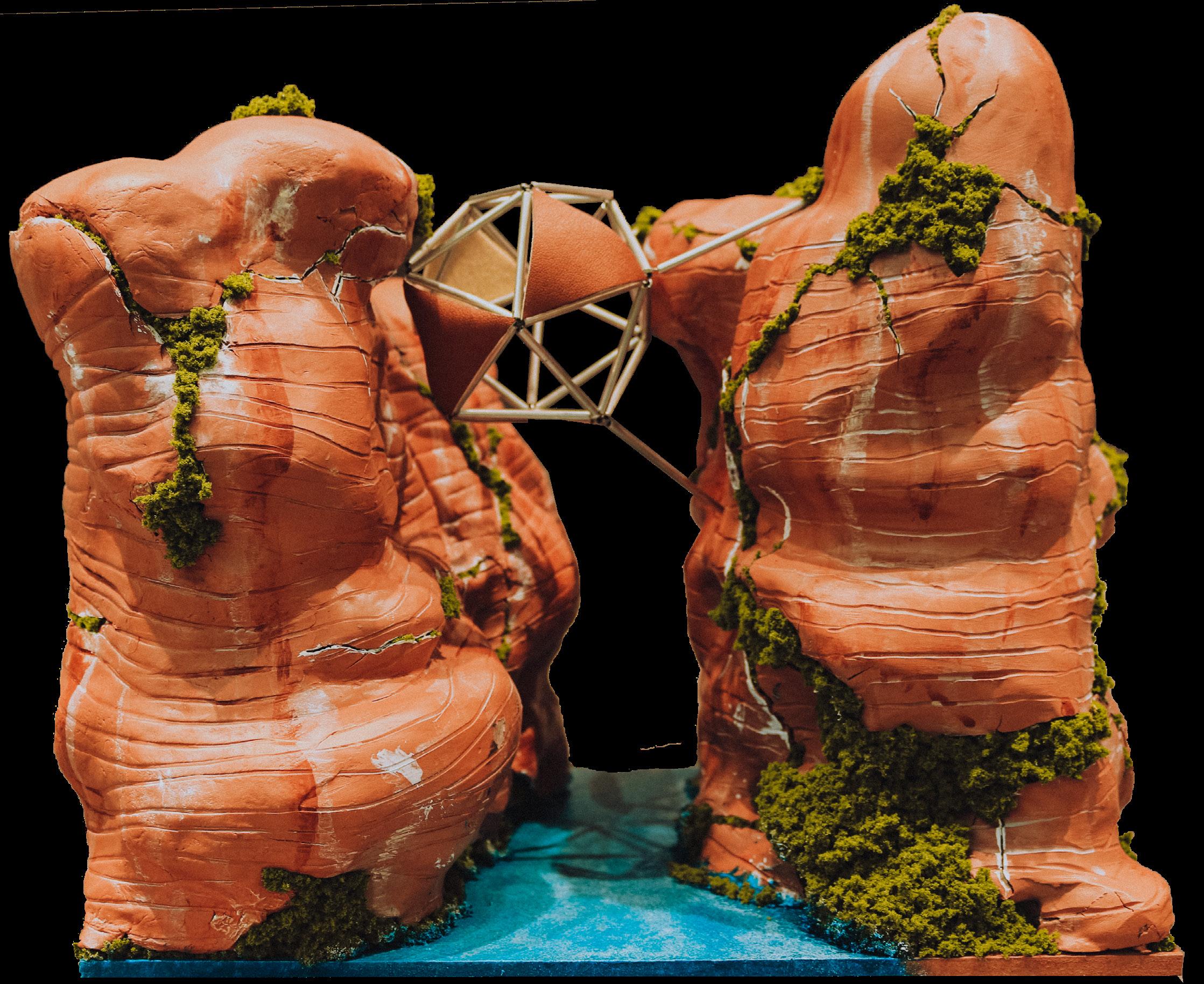
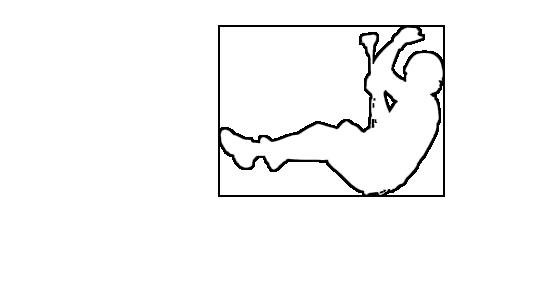
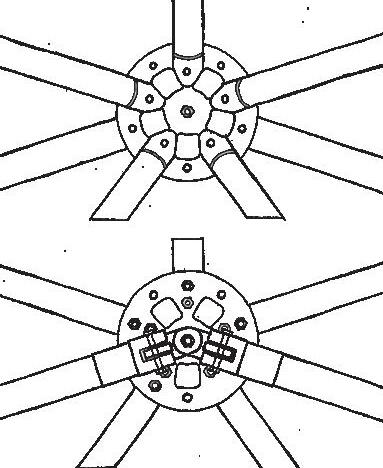


Term:
Project Type:
In collaboration with:
Supervision:
Fall 2017 - Spring 2023
Charcoal Drawings | Photography | Render Solo Project Solo
Charcoal | Drawings | Spring 2018 - Spring 2020

Charcoal is a true joy to use. It is a very impactful media as it shows a clear distinction between light and dark. My drawings often become gifts for friends and family.
