PORTAFOLIO
VICENTE CRUZ
ARQUITECTO
Universidad del Desarrollo Portafolio

Arquitecto – Vicente Cruz
FACULTAD DE ARQUITECTURA Y ARTE
“Noten la belleza que los rodea” Carl
01
Sagan
Índice
I. CV - Vicente Cruz
II. Proyecto Quincho MV
1. Planta Fundaciones
2. Planta Bases
3. Planta Cubiertas
4. Planta Vigas
5. Planta Techos
6. Planta Requerimientos Electricos
7. Corte A - A”
8. Corte B - B” / Detalle 01Corte A - A” / Detalle 01
9. Axonométricas / Estructura de Acero / Quincho de Hormigón
10. Imagenes Objetivo / Proyecto MV
III. Proyecto Quincho MH
1. Planta Fundaciones
2. Planta Bases
3. Planta Vigas
4. Planta Techos
5. Corte A - A”
6. Axonométricas
7. Imagenes Objetivo / Quincho MH
02
Vicente Pablo Cruz Vega
Sobre mi
Profesional altamente adaptable, con un rápido poder de aprendizaje y una destacada experiencia en liderazgo y colaboración en equipos.

Contacto
Educación
Enseñanza Básica - Media
Colegio Compañia de María Apoquindo / PreKinder a IV° Medio / 2000 - 2012
Enseñanza Superior
Universidad del Desarrollo / Derecho 3er año / 2013 - 2016.
Universidad del Desarrollo / Arquitecto Titulado / 2017 - 2023.
Experiencia Laboral
Vendedor - Promotor / Tienda Helly Hansen Mall Sport / 2016 - 2017.
Experiencia
Conocimiento de programas / Archicad - Revit - AutoCAD - SketchUp - Ilustrator - Photoshop.
Participante y Finalista en concurso Bienal de Arquitectura 2019 Universidad del Desarrollo.
Proyecto Biblioteca Pública Temporal en Barrio Huemul / Regeneración Urbana - Vida de Barrio.
Proyectos Fuegos_Quinchos / Planimetrias (PlantasCortes - Elevaciones - Imagenes Objetivo) + de 20 proyectos finalizados.
Otras Actividades
Ex integrante voleibol Colegio Compañía de María Apoquindo.
Ex integrante voleibol Estadio Italiano.
Dirección / Av. Kennedy 5853
Celular / +569 6123 2530

Correo / vicruzv@udd.cl

Idioma / Español - Ingles
Monitor / Muro Mall Sport - AirTrail y Tirolesa / 2017.
Responsable realización de inventarios / Viel Dos Propiedades / 2020 - 2023.
Practicante - Arquitecto / Fuegos_Quinchos / 2021.

Ayudante Laboratorio de Transferencia Tecnológica (LTT) / Universidad del Desarrollo - Facultad de Arquitectura y Arte / 2022 - 2023.
Escalada.
Senderismo.
Habilidades Blandas
Comunicación Efectiva
Resolución de Problemas
Trabajo en Equipo
Creatividad Iniciativa Adaptabilidad
Proyecto Quincho MV




Proyecto / Quincho MV
Plaza del Retiro
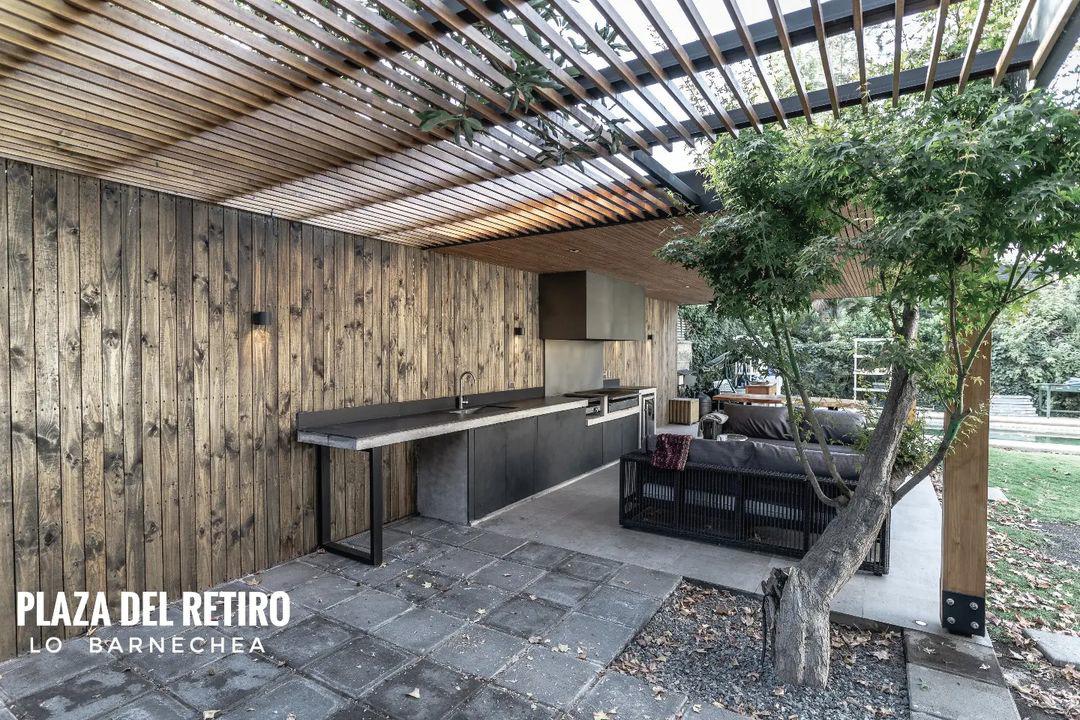
05
“El resultado dejando como protagonista un árbol”
Planta Fundaciones 1:50
432,0 768,0 432, 0 432, 0 1.200,0 10,0 432,0 748,0 10,0 1.200,0 NUEVO RADIER 33 2 M2 PILARES CUADRADO 100/100/3 INSERTO METÁLICO (VER DETALLE N2) 10,0 422,0 10,0 748,0 10,0 10, 0 417, 0 5, 0 PILARES METÁLICOS 100/100/3 FUNDACIONES 50X50X60 CMS MURO PERIMETRAL A A B B C C 1 1 2 2 A A B B 3 3 06
Planta Bases 1:50
432, 0 1.200,0 PASTELONES
10,0 422,0 10,0 748,0 10,0 432,0 7,0 177,5 7,0 47,0 7,0 115,0 7,0 86,0 7,0 2,0 65, 0 12, 0 10, 0 417, 0 5, 0 A A B B C C
1"X 4" @ 1
PILARES
100 100/3 PERFIL 30/30/2 (VERTICAL) ANGULO 30/30/2
) PERFIL 30/30/2
1 1 2 2 A A B B 3 3 07
40X40 @ 5 CMS
PILARES MADERA 20X20 CMS TRASERA MADERA
CM
METALICO
(ZONA INFERIOR
(HORIZONTAL)
Planta Cubiertas 1:50
1.250,0 1 1 2 2 A A B B 3 3 432, 0 308,0 131,0 75,0 109,5 47,0 7,0 115,0 100,0 355, 0 65, 0 12, 0 584,5 10,0 432,0 748,0 10,0 50,0 90, 0 240, 0 90, 0 554,0 120,0 94,0 255, 0 100, 0
LAVACOPAS BIG CUBUS
Meson de Trabajo Parrilla Gas Parrilla Carbon
08
Zona Parron y Estar
Zona Living Zona
Comedor
Planta Vigas 1:50
1.250,0 432, 0 A A B B C C 1 1 2 2 A A B B 3 3 65,0 60,0 60,0 60,0 60,0 60,0 60,0 9,0 51,1 60,0 60,0 60,0 60,0 60,0 60,0 60,0 60,0 60,0 60,0 60,0 60,0 27,3 10,0 432,0 748,0 60,0 60, 0 40, 0 40, 0 40, 0 40, 0 40, 0 40, 0 40, 0 40, 0 40, 0 5, 0 35, 0 198, 0 176,0 CANALES PERIMETRALES 250/50/3 COSTANERA METALCON 60 @ 40 CMS VIGAS 80 40 2 @ 60 CMS CANALETA AGUAS LLUVIAS
09
CERCHA METALCON 90 @ 60 CMS + REFUERZO EN CUERDA INFERIOR
5,0 1245,0 432, 0 437,0 808,0 1.250,0 CANALES PERIMETRALES
VIGAS
PALILLAJE
2% 2% 2% A A B B C C 1 1 2 2 A A B B 3 3 10
Techos
250/50/3
80/40/2 @ 60 CMS
PERGOLA 1"X2" @ 10CMS CUBIERTA TERCIADO 15MM + MEMBRANA GRAVILLADA
Planta
1:50
Planta Requerimientos Electricos 1:50
1 3 4 2 6 5 527,7 182,0 181,0 155,6 131,5 22,2 45,0 154,2 144,0 237,0 26,0 146,5 108,5 86,4 143,5 153,8 50,0 174, 8 257, 2 189,0 50, 0 160, 0 95, 0 127, 0 SOBRE CUBIERTA SOBRE CUBIERTA (SPIEDO) Zona Parron y Estar LED INTERIOR CAMPANA 1 1 1 1 1 4 EMPOTRAR 4 EMPOTRAR 4 EMPOTRAR 4 EMPOTRAR 4 EMPOTRAR 4 EMPOTRAR 6 RAS DE PISO 6 6 RAS DE PISO RAS DE PISO 5 COLGAR 3 VENTILADOR 456 123 EXTRACTOR 2 11

12
Corte A - A”
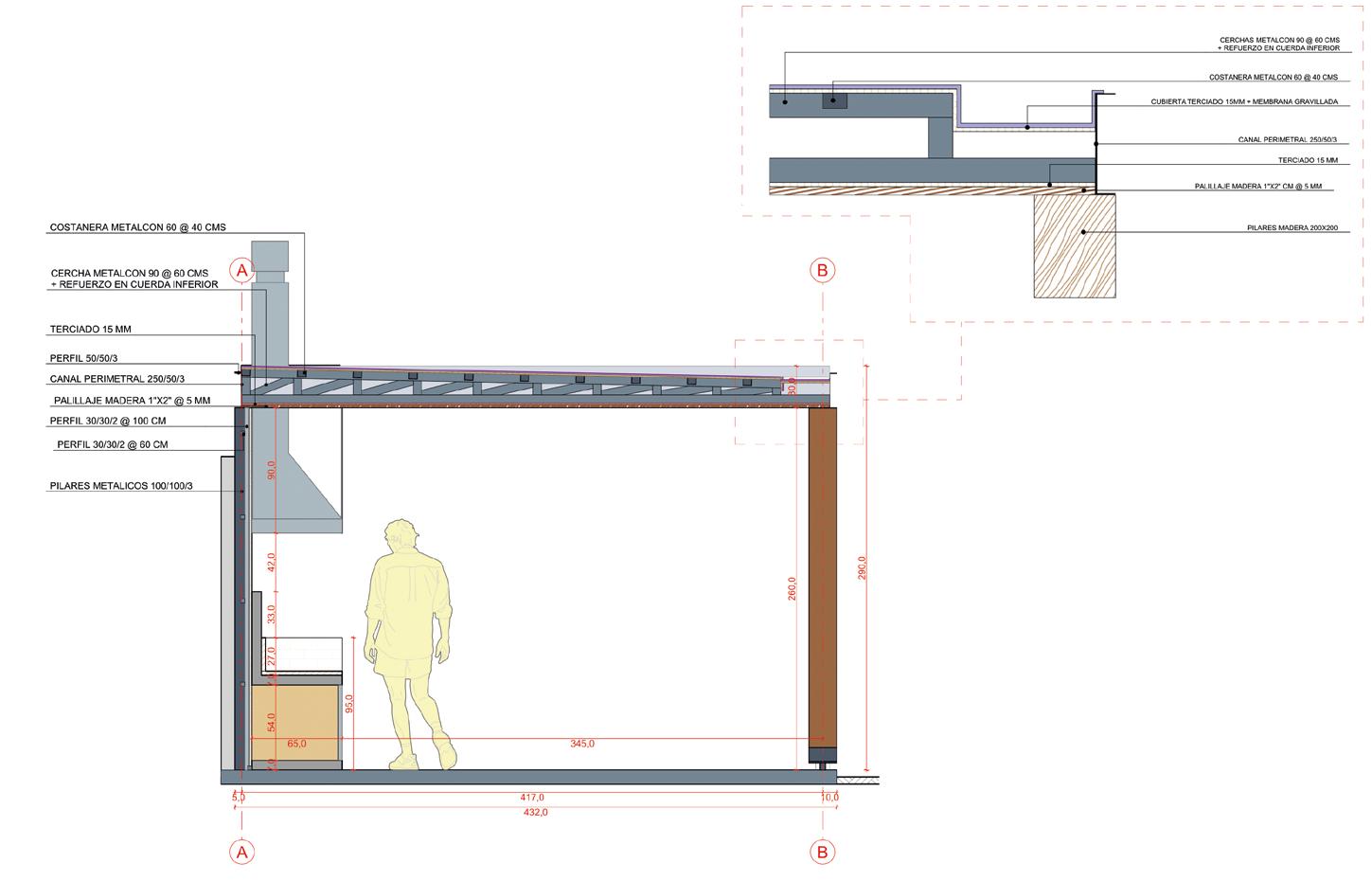
13 Corte B - B” / Detalle 01Corte A - A” / Detalle 01
Axonométricas / Estructura de Acero / Quincho de Hormigón
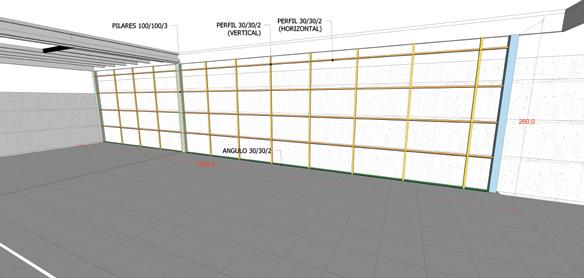



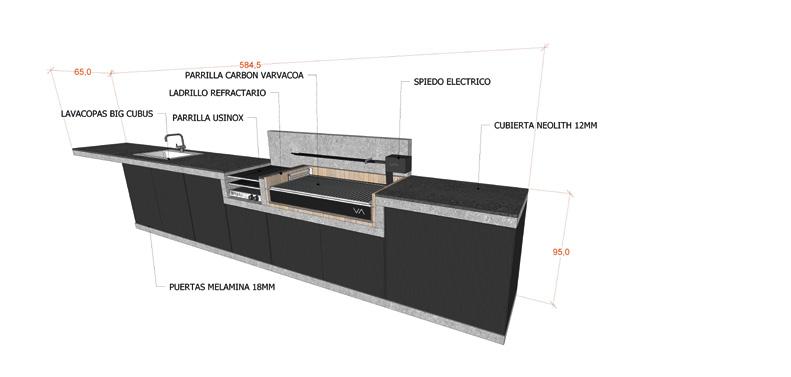

14
Imagenes Objetivo / Proyecto MV


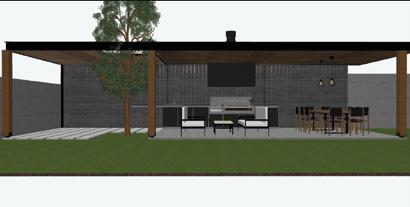
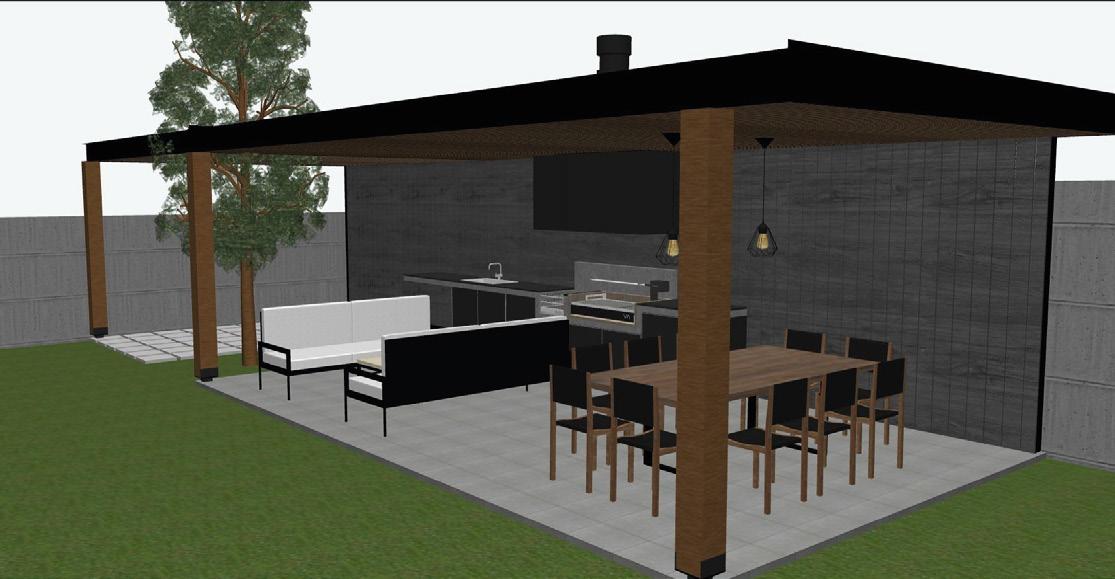
15
Proyecto Quincho MH

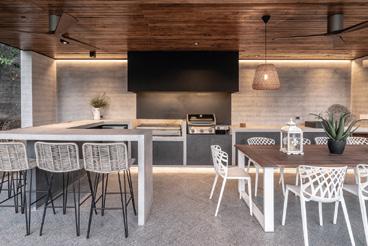
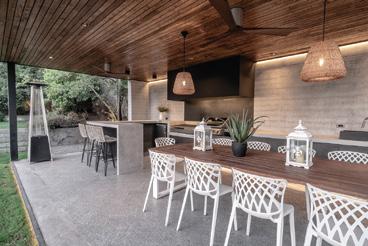
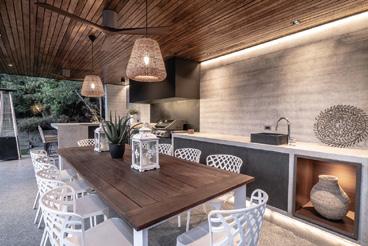
Proyecto / Quincho MH
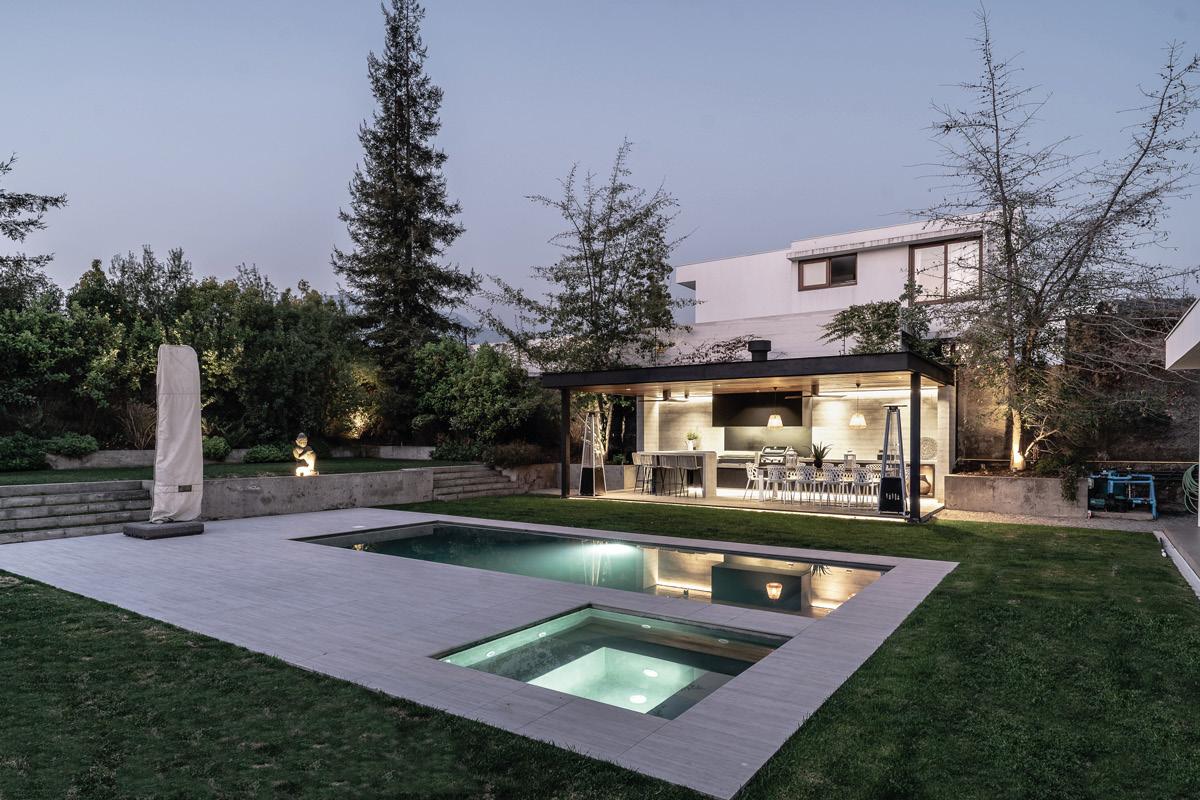

Plaza las Cumbres

17
“El espacio destinado a proyectar el agua”
7,5 785,0 7,5 800,0 4, 0 31, 0 385, 0 15, 0 435, 0 7, 5 420, 0 7, 5 31,0 738,0 31,0 CADENA FUNDACIÓN ACMA 12 X 27 CMS BALDOSA BUDNICK 40 X 10 X 4 CMS A A A A B B 1 1 2 2 18
Planta Fundaciones 1:50
Planta Bases 1:50
10,0 90,0 22,5 15,0 74,5 7,0 115,0 7,0 100,0 7,0 131,5 7,0 131,5 7,0 65,0 10,0 7,5 785,0 7,5 800,0 20, 0 130, 0 30, 0 240, 0 15, 0 435, 0 20,0 80,0 22,5 15,0 22,5 123,0 7,0 490,0 20,0 20, 0 130, 0 60, 0 138, 0 5, 0 67, 0 15, 0 7, 5 420, 0 7, 5 80, 0 15, 0 80, 0 15, 0 ANGULO
ZÓCALO
5 CMS FUNDACION
PILAR METALICO
SOBRELOSA
A A A A B B 1 1 2 2 19
40/40/3 + CINTA LED
+ CINTA LED
50X50X50 CM
150/150/3
10 CMS
800,0 505, 0 A A CERCHAS METALCON 90 MM @ 60 CMS COSTANERAS METALCON 90 MM @ 40 CMS A A B B 1 1 2 2 62,5 60,0 60,0 60,0 60,0 60,0 60,0 60,0 60,0 60,0 60,0 60,0 60,0 12,5 5, 0 35, 0 450, 0 15, 0 VIGAS PERIMETRALES 300/50 3 + ANGULO 50 50 2 CANALETA AGUAS LLUVIAS 20
1:50
Planta Vigas
800,0 505, 0 A A
2% 2% A A B B 1 1 2 2
CUBIERTA TERCIADO 15 MM + MEMBRANA GRAVILLADA
VIGAS PERIMETRALES 300/50/3 + ANGULO 50/50/2
21 Planta Techos 1:50
CANALETA AGUAS LLUVIAS
Planta Requerimientos Electricos
31,0 738,0 31,0 65, 0 152, 5 134, 5 68, 0 65, 0 116, 7 116, 3 89, 5 32, 5 83,5 167,0 83,5 118,9 45,9 448,3 167,0 130,0 235,0 215,0 177,5 42,5 247,0 630,0 780,0 FRIGOBAR H 30CM SOBRE CUBIERTA H 120 CM SOBRE CUBIERTA H 120 CM 123 COLGAR COLGAR EMPOTRAR EMPOTRAR EMPOTRAR EMPOTRAR EMPOTRAR EMPOTRAR EMPOTRAR VENTILADOR VENTILADOR P P LED BAJO ZOCALO MUEBLE LED INTERIOR CAMPANA LED A CIELO MURO HORMIGON EXTRACTOR LED INTERIOR RADIER 1 3 2 5 5 6 6 4 7 8 7 7 7 7 456 7 8 22
Corte A - A”
VIGAS PERIMETRALES 300 50 3 + ANGULO 50 50/2
CANALETA AGUAS LLUVIAS
ANGULO 40/40/3 + CINTA LED
ANGULO 40 40 3 + CINTA LED
CADENA FUNDACIÓN ACMA 12 X 27 CMS
CUBIERTA TERCIADO 15 MM + MEMBRANA GRAVILLADA
COSTANERAS METALCON 90 MM @ 40 CMS
CERCHAS METALCON 90 MM @ 60 CMS
CINTA LED MURO COMPLETO
MURO H A 15 CMS TERMINACIÓN TABLEADA
LADRILLO REFRACTARIO 3 CMS
ZÓCALO + CINTA LED 5 CMS
BALDOSA BUDNICK 40 X 10 X 4 CMS RADIER
SOLCROM
A A B B 420,0 98, 0 7, 0 105, 0 10, 0 260, 0 35, 0 305, 0 10, 0 53, 0 7, 0 35, 0 165, 0 95, 0 5, 0 5, 0
17, 0 7, 0 10, 0 3, 0 14, 0 8, 5 1, 5 4, 0 4,0 31,0
EMPLANTILLADO H 15
23
Axonométricas



24
Imagenes Objetivo / Quincho MH
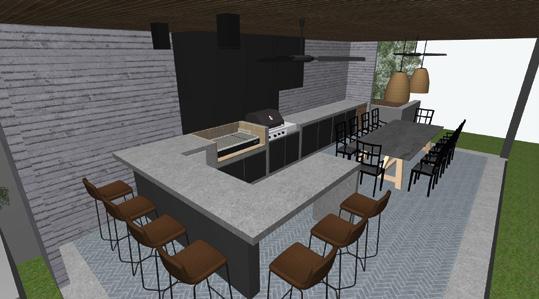
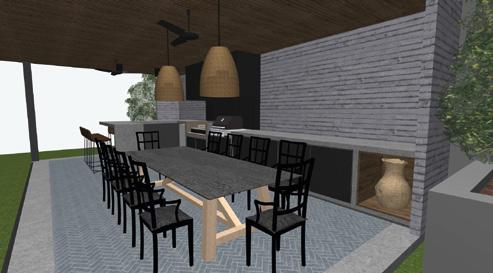
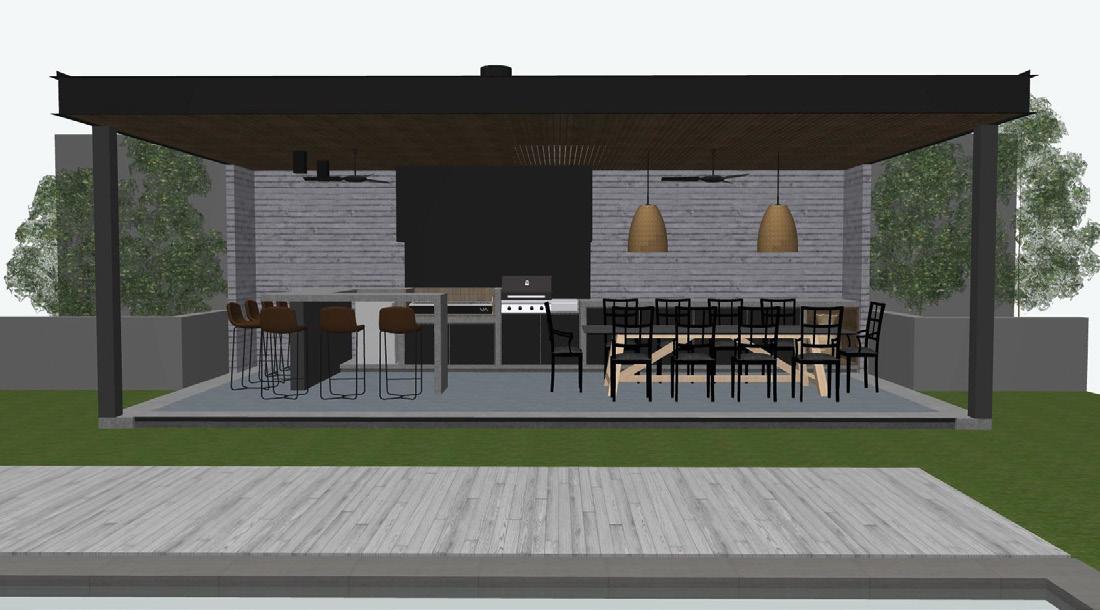
25
Arquitecto
Vicente Pablo Cruz Vega
Dirección / Av. Kennedy 5853
Celular / +56961232530


Correo / vicruzv@udd.cl
Idioma / Español - Ingles




































