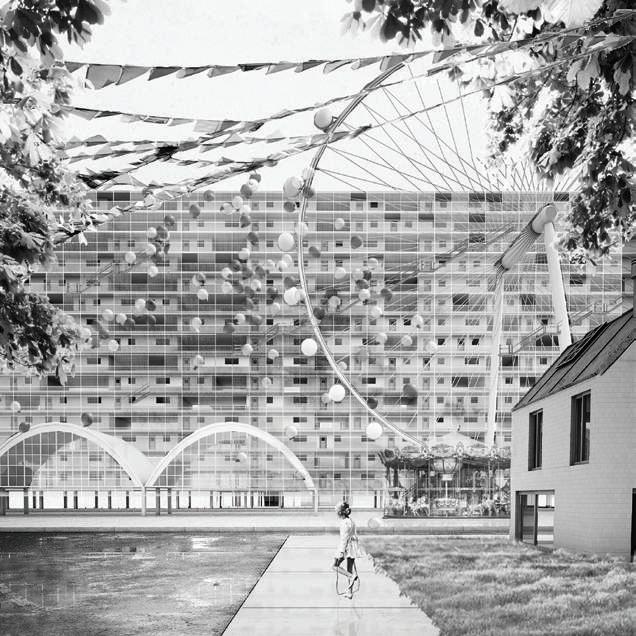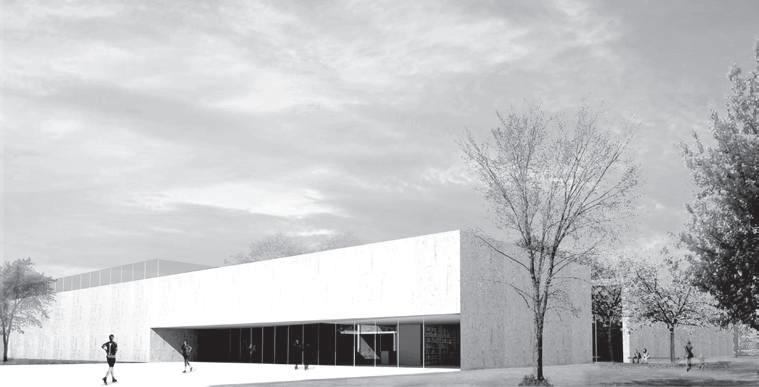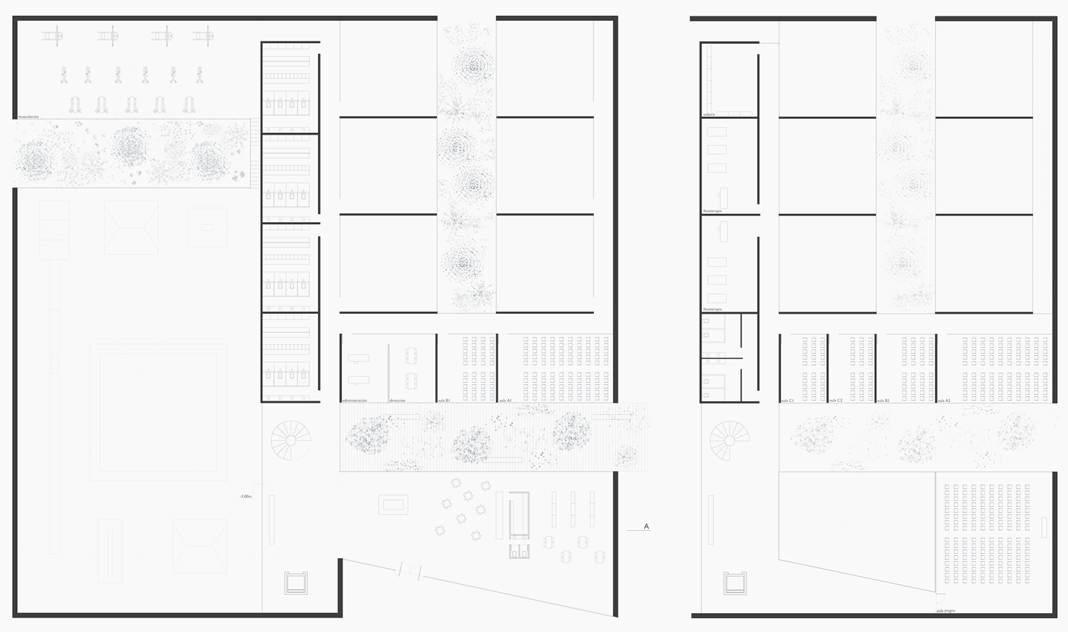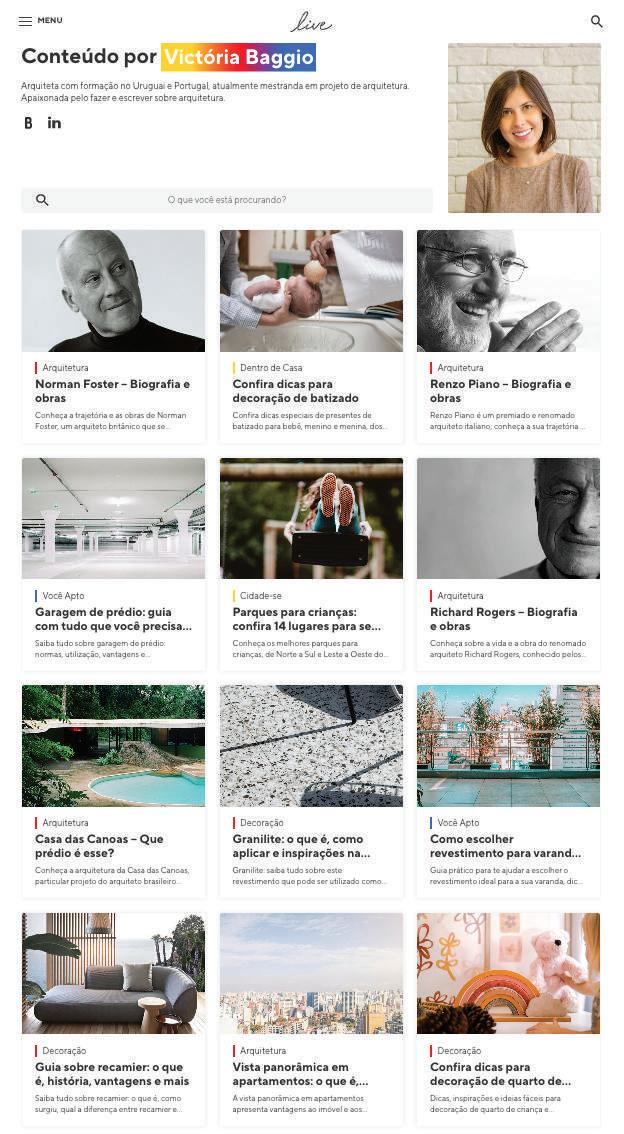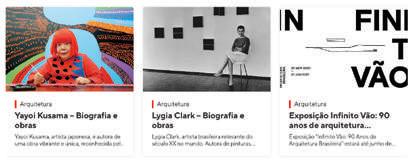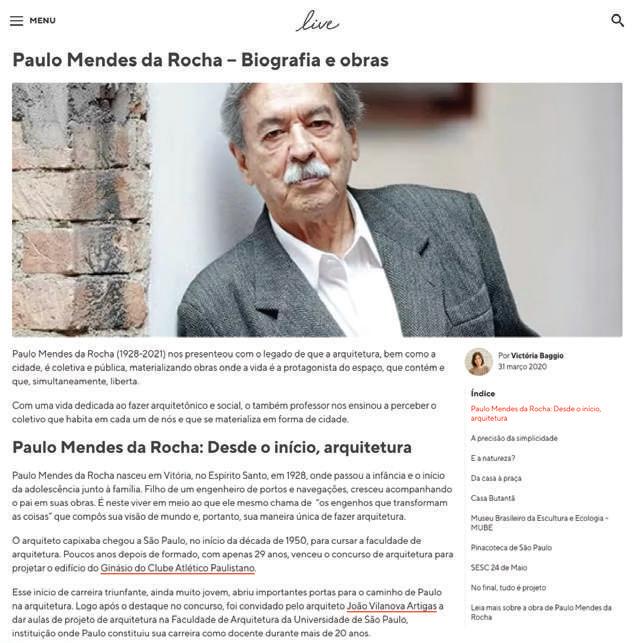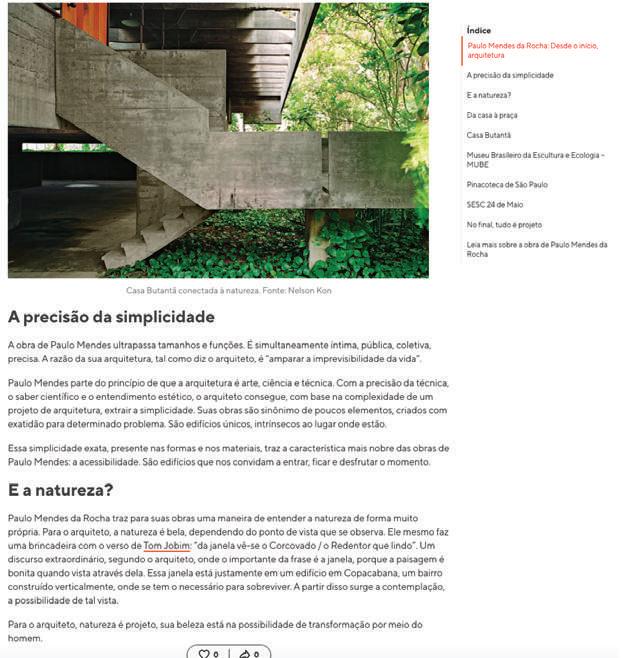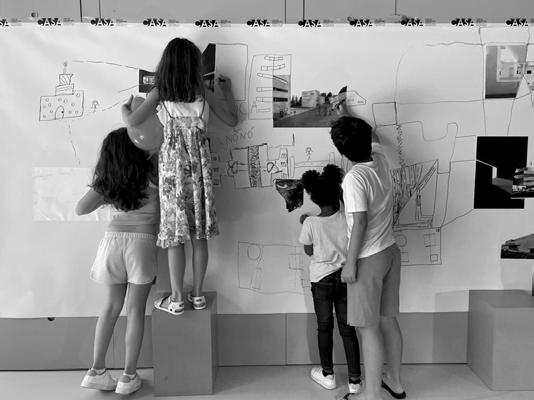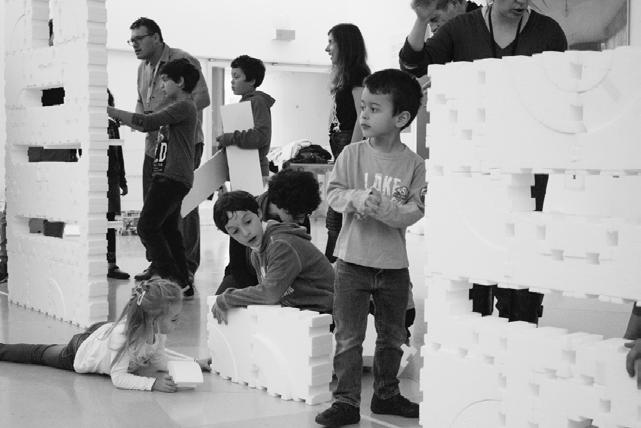C o n t e n t
Cover letter
Curriculum Vitae
R e s e a r ch
Transformation through play Thesis Project FAUP 2023
A r c h i t e c t u r e P r o j e c t s
Primary School Final Project FADU+FAUP 2018
Abbey Museum Competition 2020
Peace Pavilion Competition 2019
Eco Urban Systems FADU 2015
Sport Center FADU 2014
P u b l i c a t i o n s
Architecture+ contents Live.apto.vc 2020
Architectural writting Arquitectura y Diseño Magazzine 2016
A r c h i t e c t u r e E d u c a t i o n
Childrens workhops Casa da Arquitectura 2023
Ludic Architecture Workshop FAUP 2017
Architectural project, education in architecture and writing; the three composers of my trajectory and enthusiasm.
Designing architecture is something that motivates me and I have been exercising in different places and scales, from intimate to public scales and urban infrastructure, collaborating in architectural design teams in Uruguay, Brazil and Portugal. In 2020 I had the opportunity to carry out my first project built, a country house in Uruguay.
The relationship between Architecture, Education and Childhood is something that I discovered during college, I fell in love completely and it is where I want to pursue my career as an architect.
In the editorial, writing and publishing field, I found a space for the development of critical and creative thinking.
D e g r e e s
First year of PhD at Faculdade de Arquitetura da Universidade do Porto, Porto, Portugal (2022-2023)
Graduated in Architecture at Facultad de Arquitectura Diseño y Urbanismo (FADU), Montevideo, Uruguay, 2018 (2011-2018)
Architect educator at Casa da Arquitectura Education Service, Matosinhos, Portugal (since 2022)
Member of Rede EPA (Education for Architecture), Portugal (since 2022)
A
Architect at Masslab, Porto, Portugal (2024)
Lanscape architect at Marsiglilab, Bologna, Italy (2023-2024)
Architect at Benedita(s), Porto, Portugal (2022)
Architect at Estudio Módulo, São Paulo, Brazil (2019)
Architect at Flume, special colaboration in exhibition design for Dust to Dust: Redesigning urban life in healthy soils, Sainsbury Centre for Visual Arts, São Paulo, Brazil (2018)
E d i t o r i a l
Editor and writer of architecture publication for Arkitito, São Paulo, Brazil (2021-2022)
Writer and content creator for Live website (https://live.apto.vc), São Paulo, Brazil (2020-2023)
Writer at Entrevista ao arquiteto Álvaro Siza, Contrastre 5 Magazine, São Paulo, Brazil (2018)
Writer at Arquitectura y Diseño Magazine, Montevideo, Uruguay (2016)
A
d i t i o n a l C o u r s e s
Erasmus Blended Intensive Programme ‘Urban Transformation and Public Safety’, Høgskulen på Vestlandet, Bergen, Norway (2023)
Montessori Pedagogy Course, International Montessori Institute (2022)
Modern Architecture in São Paulo course, with Gabriel Kogan, São Paulo, Brazil (2018)
Internacional Course IUCE-UAM in Education and Architecture, Universidad Autónoma de Madrid, Madrid, Spain (2017)
Academic exchange at Faculdade de Arquitetura da Universidade do Porto, Porto, Portugal (2016-2017)
A c a d e m i c E x p e r i e n c e
Assistant professor at Arquitetura e Cinema discipline, Faculdade de Arquitetura da Universidade de São Paulo, São Paulo, Brazil (2020)
Workshop assistant at Ludic Architecture, Faculdade de Arquitetura da Universidade do Porto, Porto, Portugal (2017)
Assistant professor at Taller Berio project studio, FADU, Montevideo, Uruguay (2014-2017)
Assistant designer in Modernidad Infiltrada Thesis, by the architect Elena Roland, Master Degree FADU, Montevideo, Uruguay (2015)
W o r k s h o p s / S e m i n a r i e s
Rede EPA (Educação para Arquitetura) encounters, Portugal (2022, 2023)
Workshop “Ciência e Política Pública: como conseguir pontes?”, Faculdade de Arquitectura da Universidade do Porto, Portugal (2023)
Acervos de Arquitetura e Urbanismo Seminary, São Paulo, Brazil (2020)
Arquitetura em Diálogo: Portugal e Brasil seminary, Casa da Arquitectura, Matosinhos, Portugal (2019)
Workshop O local do projeto: Técnicas de investigação e interpretação, Fernando Viégas, UNA Arquitetos, São Paulo, Brazil (2017)
Forum Future Is Now, Norman Foster Fundation, Madrid, Spain (2017)
D i g i t a l P r o g r a m s
Illustrator advanced
Photoshop advanced
InDesign intermediate
WordPress advanced
AutoCad advanced Sketchup advanced Revit basic
L a n g u a g e s
Portuguese native Spanish fluent English advanced (C1)
Italian basic (B1)
Primary School
Porto, Portugal
Final Project
Faculdade de Arquitectura da Universidade do Porto, Portugal +
Facultad de Arquitectura Diseño y Urbanismo, Montevideo, Uruguay
2017-2018
This project, with the program of a Primary School in Porto, Portugal, begins with the intention of creating a space totally dedicated to children, understanding the space as an exceptional educational tool. A school as a home for collective learning. A unique, continuous, flexible, articulated, transparent space, in constantly contact with the natural and urban exterior. A place that shelts, while allows freedom. A space as defined by a child:
Space: “Limited place between two objetcs”.
The project concept arises from the previous definition. From the presence of objects, the continuous space is limited, possibly fractional, without making the fluency impossible. These equipments appear as the only massive elements of the building, as solid cores that serve the void, allowing its colonization.
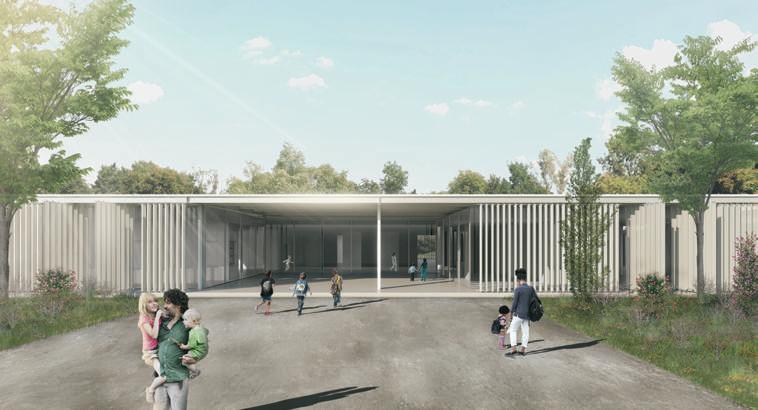
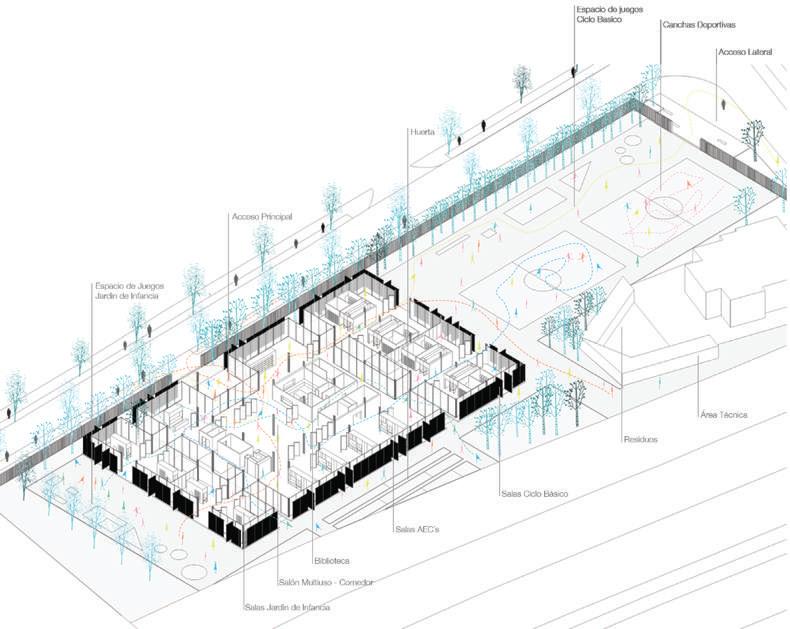
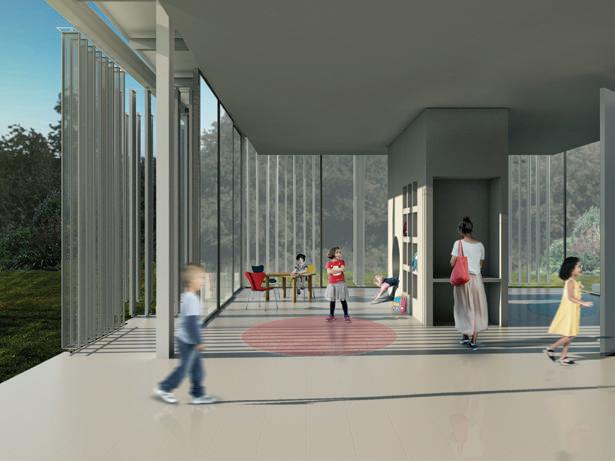
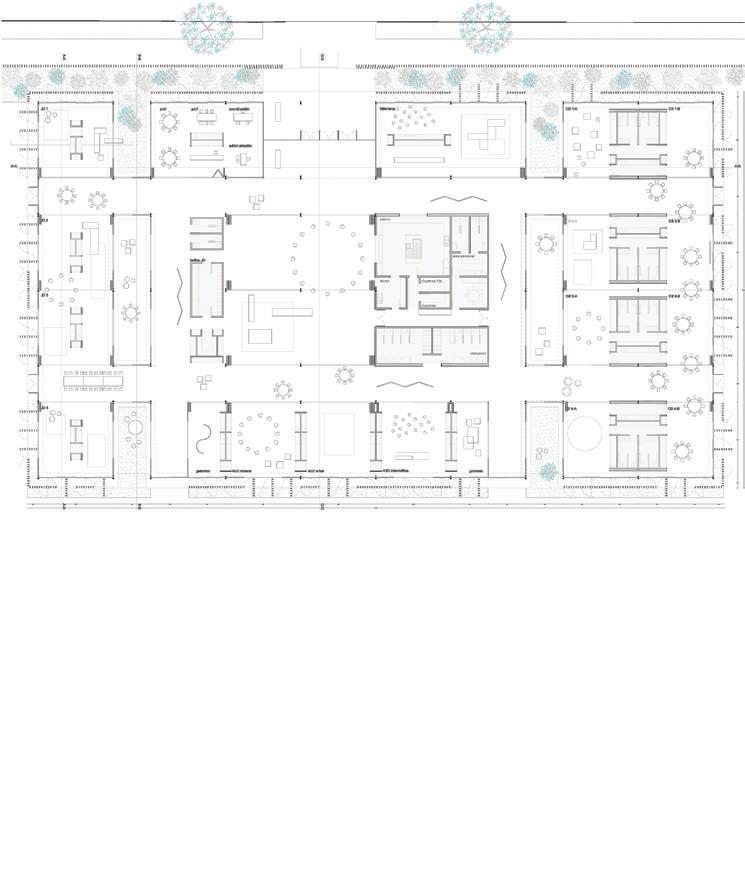
Abbey Museum
Siena, Italy
Architecture Competition
2020
team: Victoria Baggio and Renan Prado
Museum is a place of knowledge dissemination and social reflection, through the conservation and exhibition of historical objects. It is proposed for the Abbey Museum the expansion of this meaning, being able to internalize and expose the context in which it is inserted, generating reflections towards the Tuscan landscape and the Abbey architecture.
The project design is developed through the existing elements in the surroundings, which provide abstract lines, creating boundaries for the insertion of a new volume in the context. Thus, the primordial volume of the building is generated, a massive rectangular prism, precisely arranged in the monastic complex. Then, a second derivation of abstract lines, derived from the relationship between the existing volumes, are used as guides for excavations in the prism, generating exterior patios. The resulting shape is made up of four smaller prisms joined by a centrality. This
center is also excavated in order to make it an organizing element for access, routes and program distribution.
The project is defined by mutual framing: At the same time that the surrounding area delimits the implantation of the Museum, this one, through specific openings, determines views between the interior and exterior.
Faced with an architectural context characterized by strong historical and symbolic meaning and the way in which the building's volume was developed, the Museum proposes a materiality of opaque and white surfaces, which emphasizes the geometric relationship between the new and the existing.
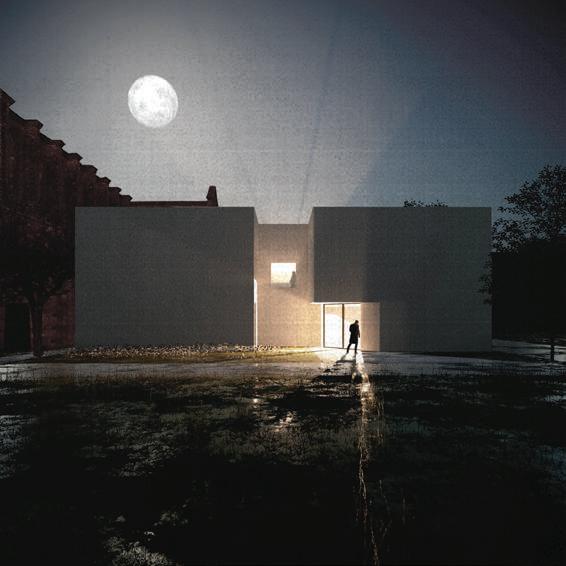

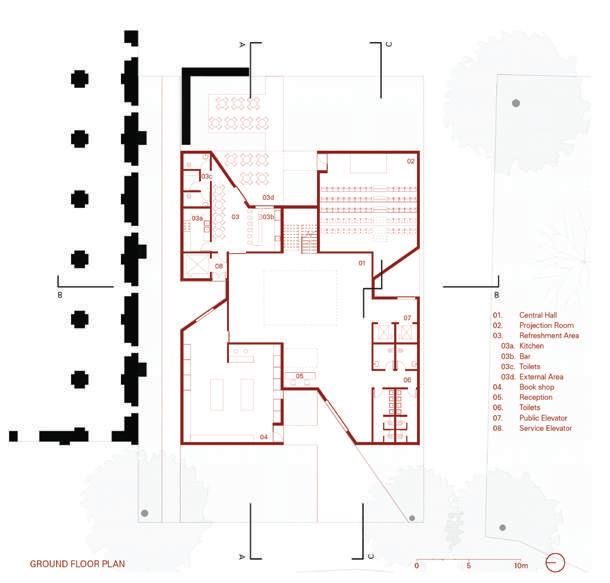
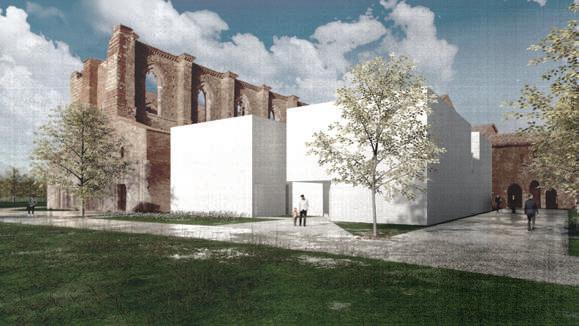
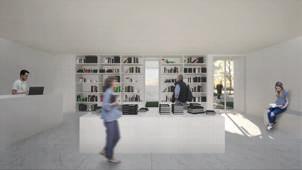

Peace Pavilion
Sedhiou, Senegal
Kaira Looro Architecture Competition
2019
team: Victoria Baggio and Renan Prado
For The Peace Pavilion, our desire is to conceive an architecture capable to turn people's eyes to land and its multiple aspects. Land as a natural element, where cycle of life happens. Land as the element transformed by humans, where communities are developed. Land as tribute to war victims and reminder of the present. At the same time, we believe the Peace Pavilion has to be a public space, a place of meeting for every kind of person. For that reason, the Pavilion is a light wide open space b uilt around a monolithic opaque solid volume.
E d u c a ç ã o
area. Beyond that, the Monolith is the receptor, treater and container of collected rainwater.
The Pavilion arrangement suggests a promenade to the visi tors, where they go from anxiety to contemplation, from vibrance to silence, from a social behaviour to a condition of mediation.
Estudo Universitário: Facultad de Arquitectura Diseño y Urbanismo (FADU), Montevidéu, Uuruguai (2011-2018)
While the Exhibition and the Contemplation areas are open to the horizon, the transition between them is filtered by the Monolith, which hosts the Spreading Awareness area and its documental exhibition. It generates a transformative space that frames a serie of external environment aspects to create the best atmosphere possible for each
Faculdade de Arquitetura Universidade do Porto, Porto, Portugal (intercambio academico setembro 2016 - julho 2017)
The main entrance of the Pavilion is the Exhibition Area, which is the widest one. It is visible from the city to attract people to come over and it is capable to host social meetings. Its aspects guarantees a more informal and accessible approach to the artistic works exhibit ed on it. The room is involved by pivoting panels and the Monolith.
Estudos Secundarios: Colégio Anchieta, Porto Alegre, Brasil
P r o g r a m a s D i g i t a i s
AutoCad
Sketchup
Photoshop
Illustrator
Corel Draw
I d i o m a s
Português
Espanhol
Inglês
“Estudos
Faculdade de Arquitetura da Universidade do Porto, Porto, Portugal (fevereiro 2017)
Trabalho de investigação “Por uma cidade menos partida e mais inteira Faculdade de Arquitetura da Universidade do Porto, Porto, Portugal (dezembro 2016)
Monitoria no ateliê de projeto Taller Berio, FADU ( 2015-2017)
Colaboradora na tese “Modernidad Infiltrada , arquiteta Elena Roland, Diploma de Posgrado en Investigación I+P, FADU (agosto-dezembro 2015)
Estágio no ateliê de projeto Taller Berio entrevistas a arquitetos professores do Taller FADU (2015)
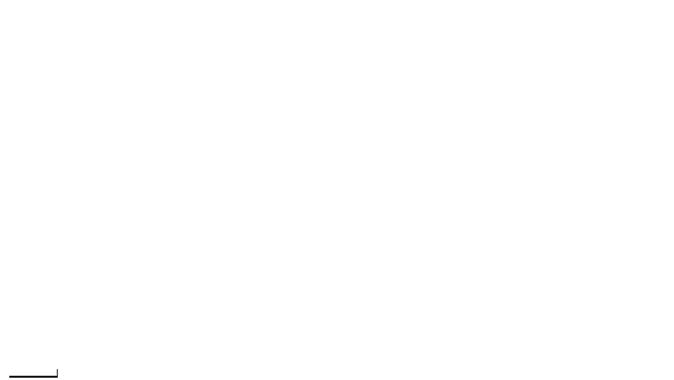
Curso de Educação Permanente de Posgrado: “Panoramas Interiores arquitectos Paolo Giardiello y Marella Santangelo (Itália), FADU, Mondevidéu, Uruguai (maio 2015)
Bienal Iberoamericana de Arquitectura y Urbanismo, Rosario, Argentina (outubro 2014)
Seminário Montevideo + Passages, FADU , Mondevidéu, Uruguai (setembro 2014)
Seminário Bicentenario: “Visiones para Montevideo Taller Berio, FADU, Mondevidéu, Uruguai (março 2014)
Workshop “Productora , arquitetos Carlos Bedoy y Abel Perles (México), Taller Scheps, FADU, Mondevidéu, Uruguai (agosto 2013)
Seminário “50 UY Taller Scheps, FADU, Mondevidéu, Uruguai (agosto 2013)





