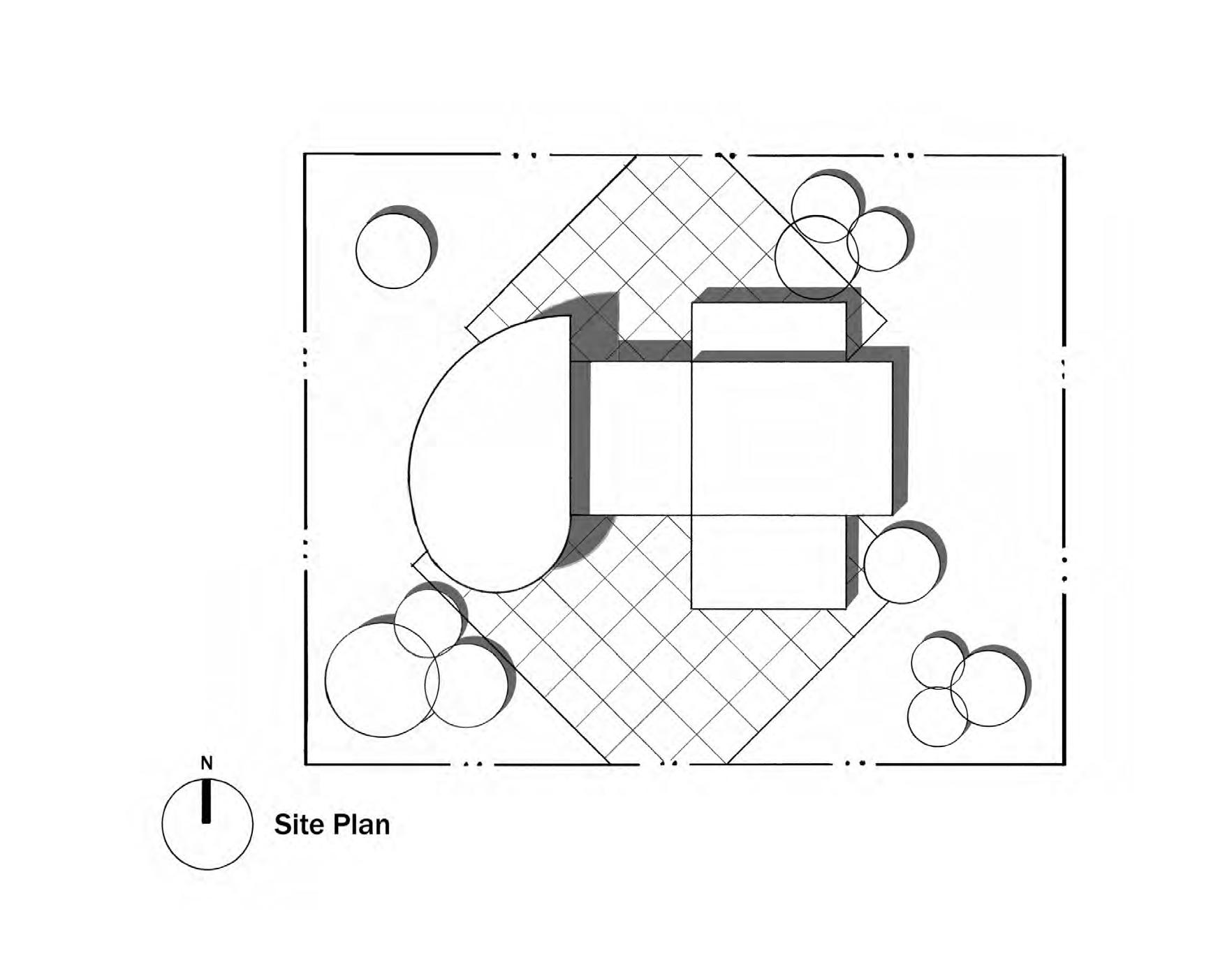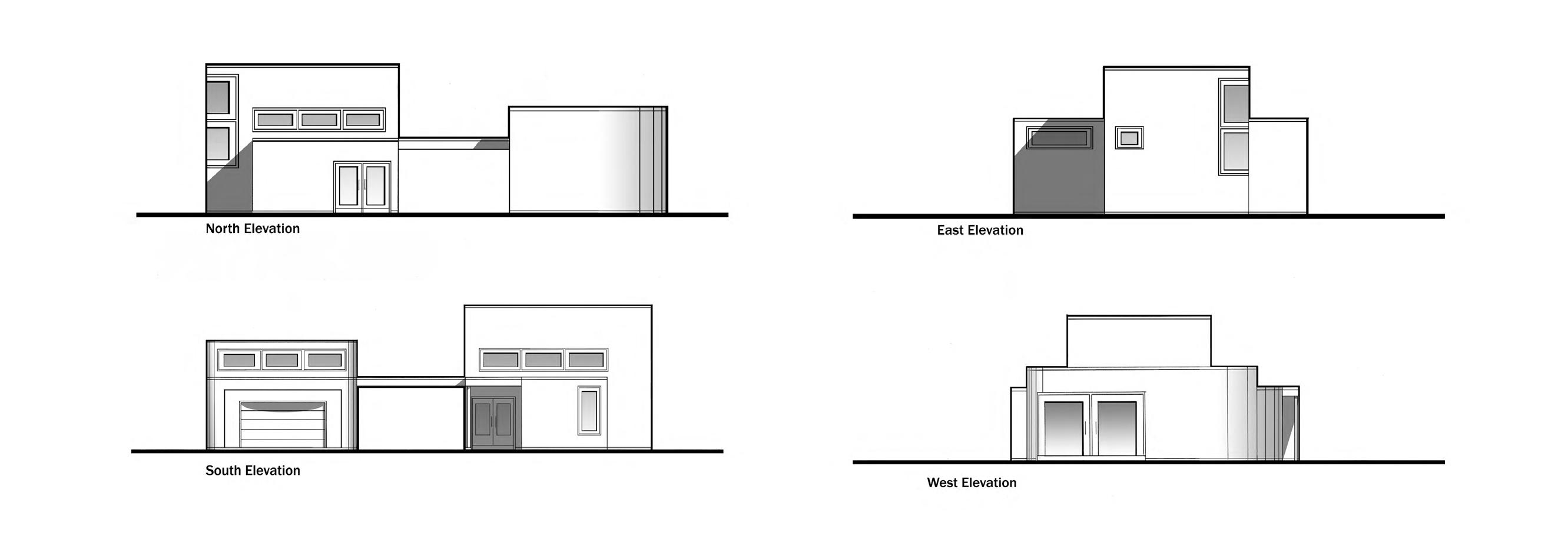PORTFOLIO
SELECTED WORKS BY VICTORIA CAVEROThird Year Architecture Cal Poly Pomona
CONTENTS
01 MT. WILSON SCIENTIST RETREAT
Third Year First Semester Studio
02
SCHOOL OF ARCHITECTURE
Second Year Second Semester Studio
03 MUSEUM OF JAPANESE CONTEMPORARY ART
Second Year First Semester Studio
04 CANTILEVERED GALLERY
Third Year First Semester Studio
05 VIEWING TOWER
Third Year First Semester Studio
06 LUX ARTIST RESIDENT STUDIO
First Year First Semester Studio

Mt. Wilson Scientist’s Retreat
This cabin-inspired building is designed to have a clear separation in levels between public and private spaces. The scientists who will be residing on this retreat will have their private commons on the top floor, while the laboratory and offices, as well as a partially covered viewing platform, are all on the first level. In the spirit of preserving the landscape, the new retreat’s footprint on the site was minimized, which required the connection of program pieces with bridge-like structures and cantilevers. The public lookout platform is accessible from the public parking (ADA compliant). These ADA ramps also allow the creation of another clear separation of spaces that serve different purposes. The material used for the façade of the building is mainly black standing seam steel and the material for the structure is steel as well to maximize the protection of the building from possible fires on site.
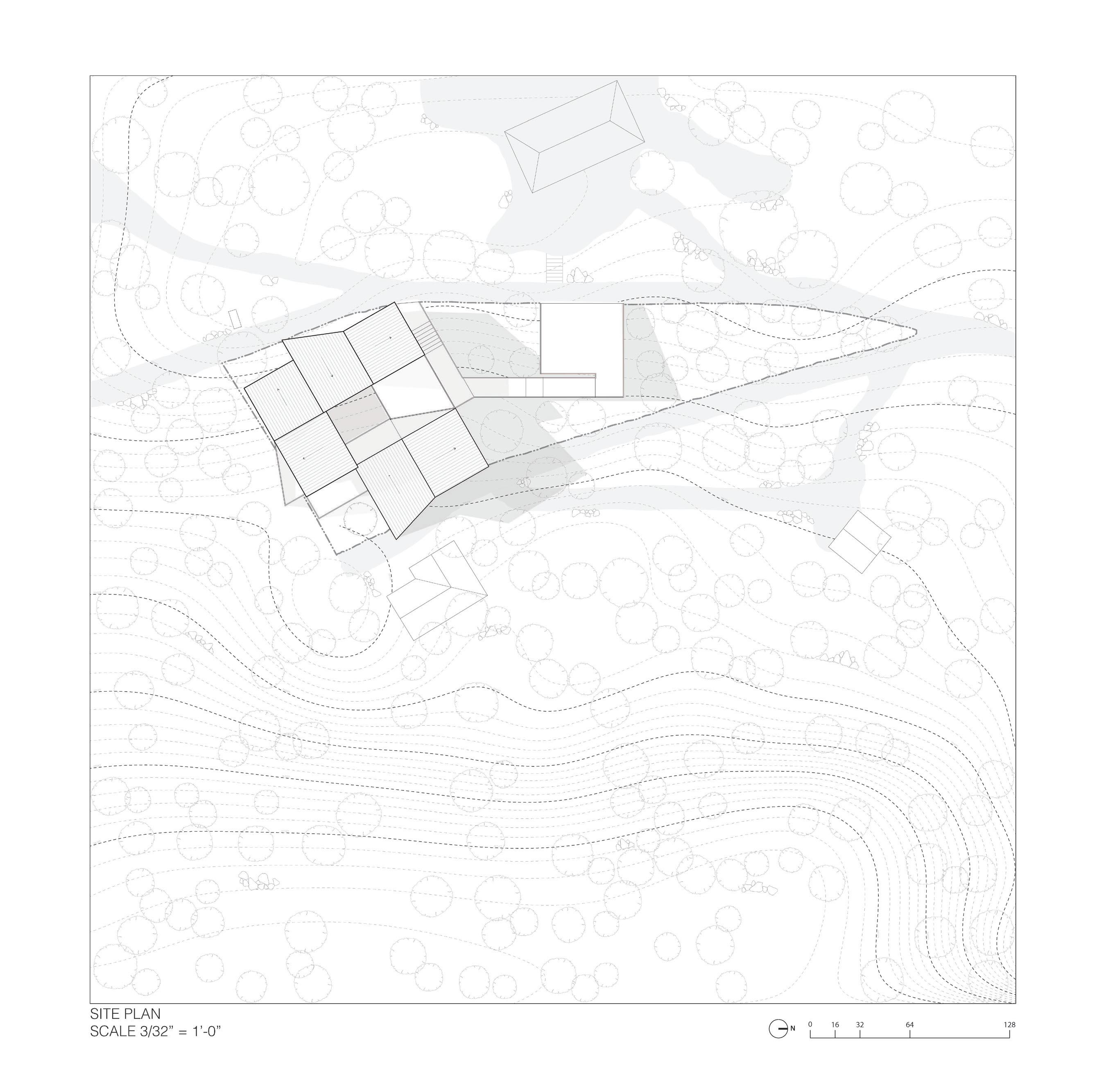

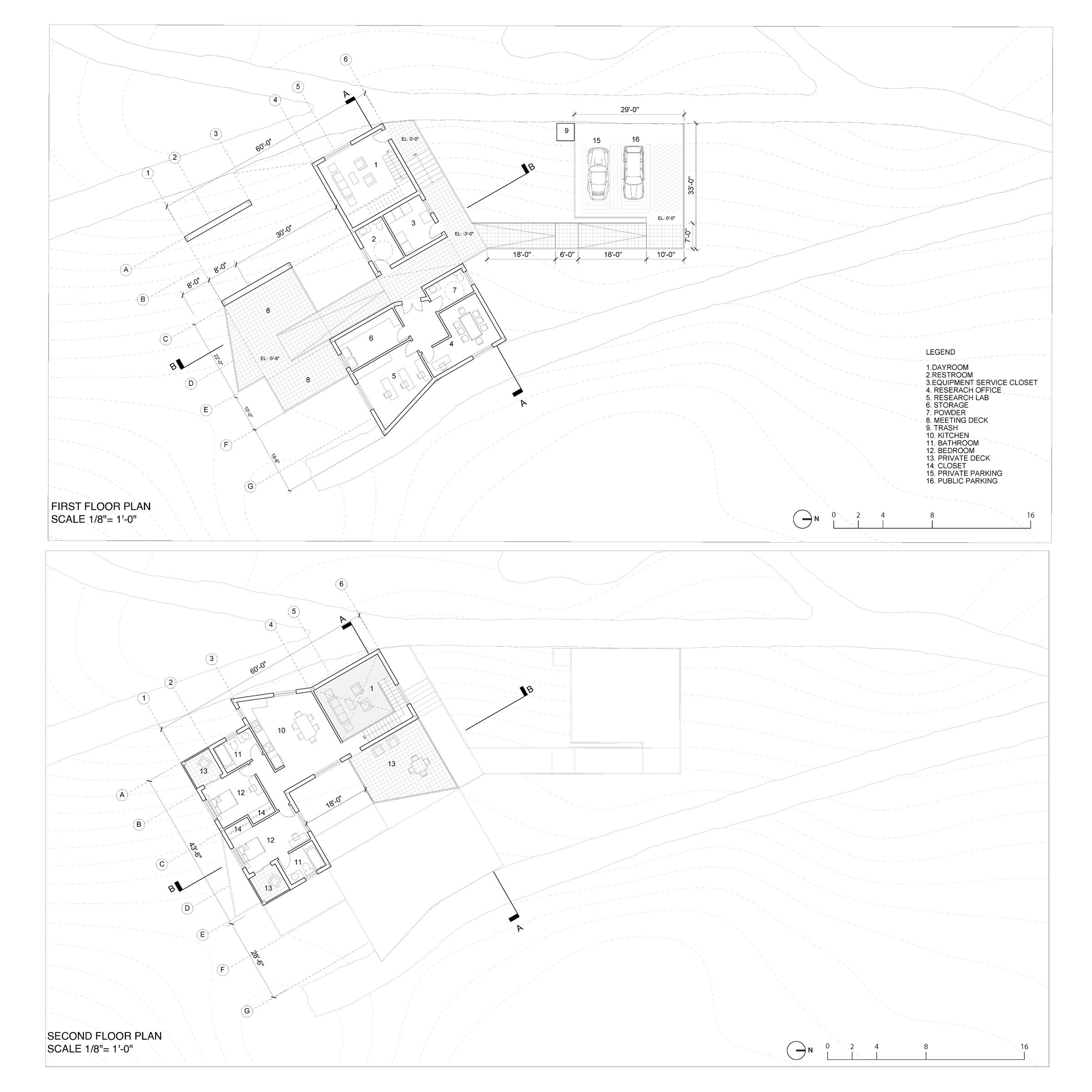

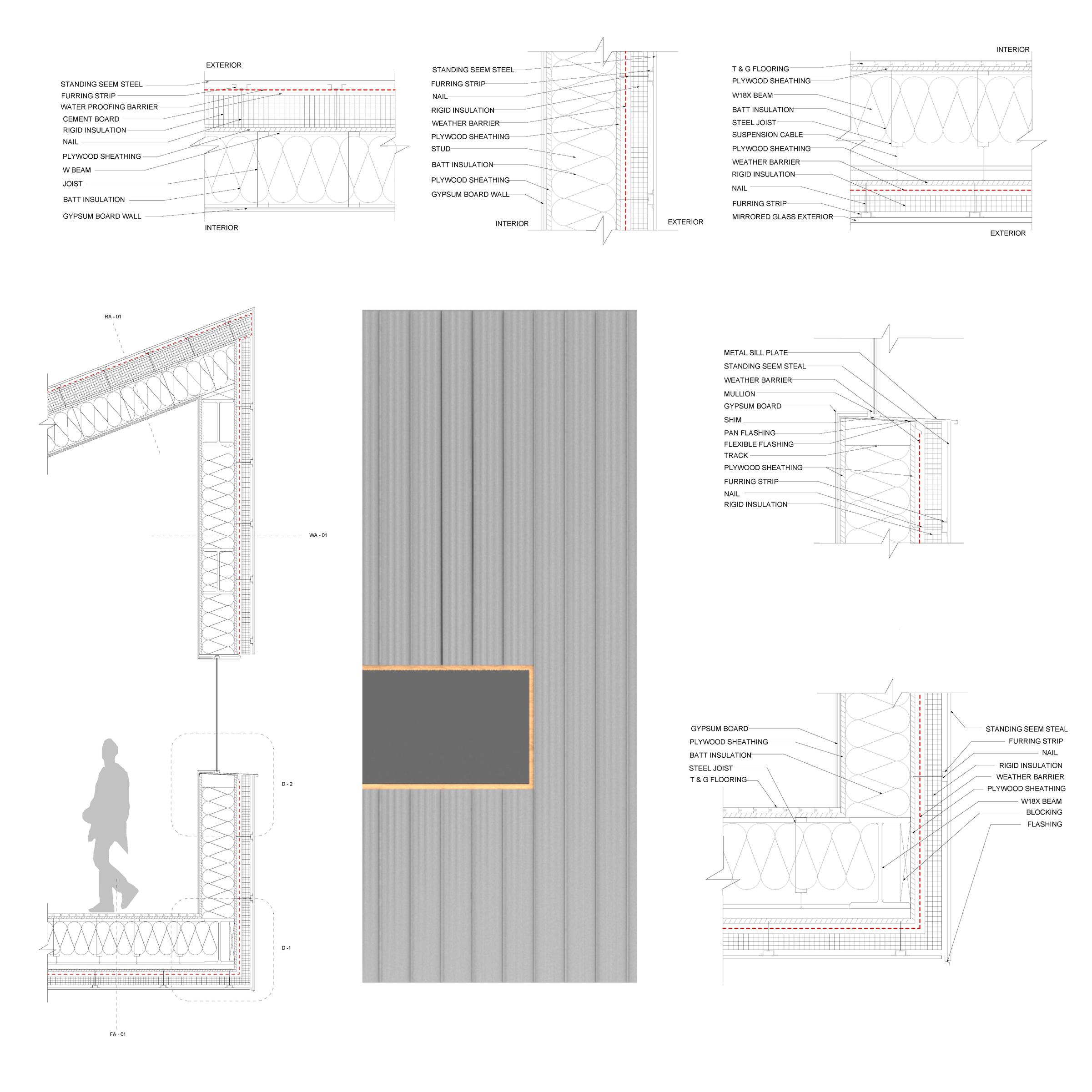
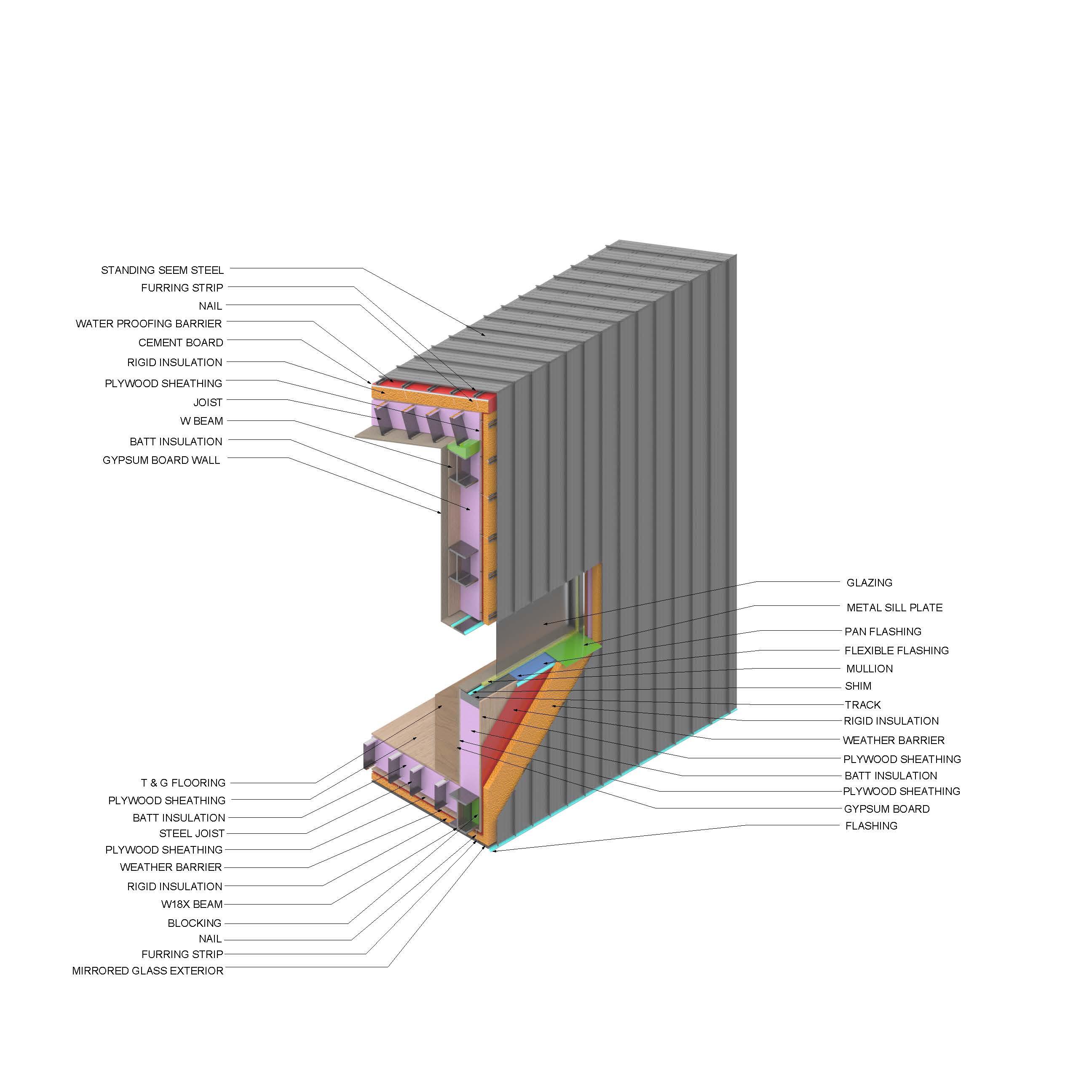
Column Joist Beam Girders/Trusses
Lateral x-direction Lateral y-direction Horizontal bracing Footings/Foundation

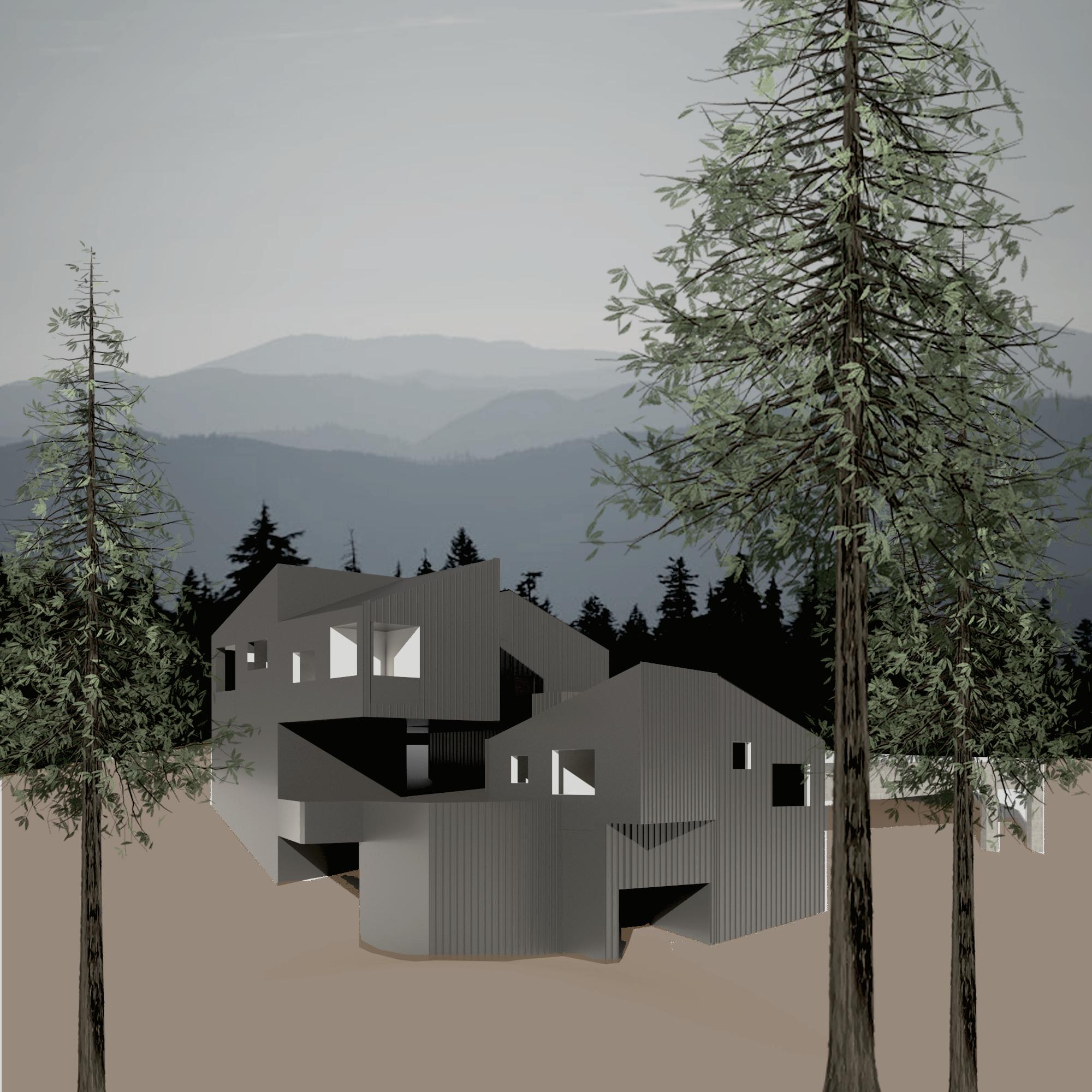
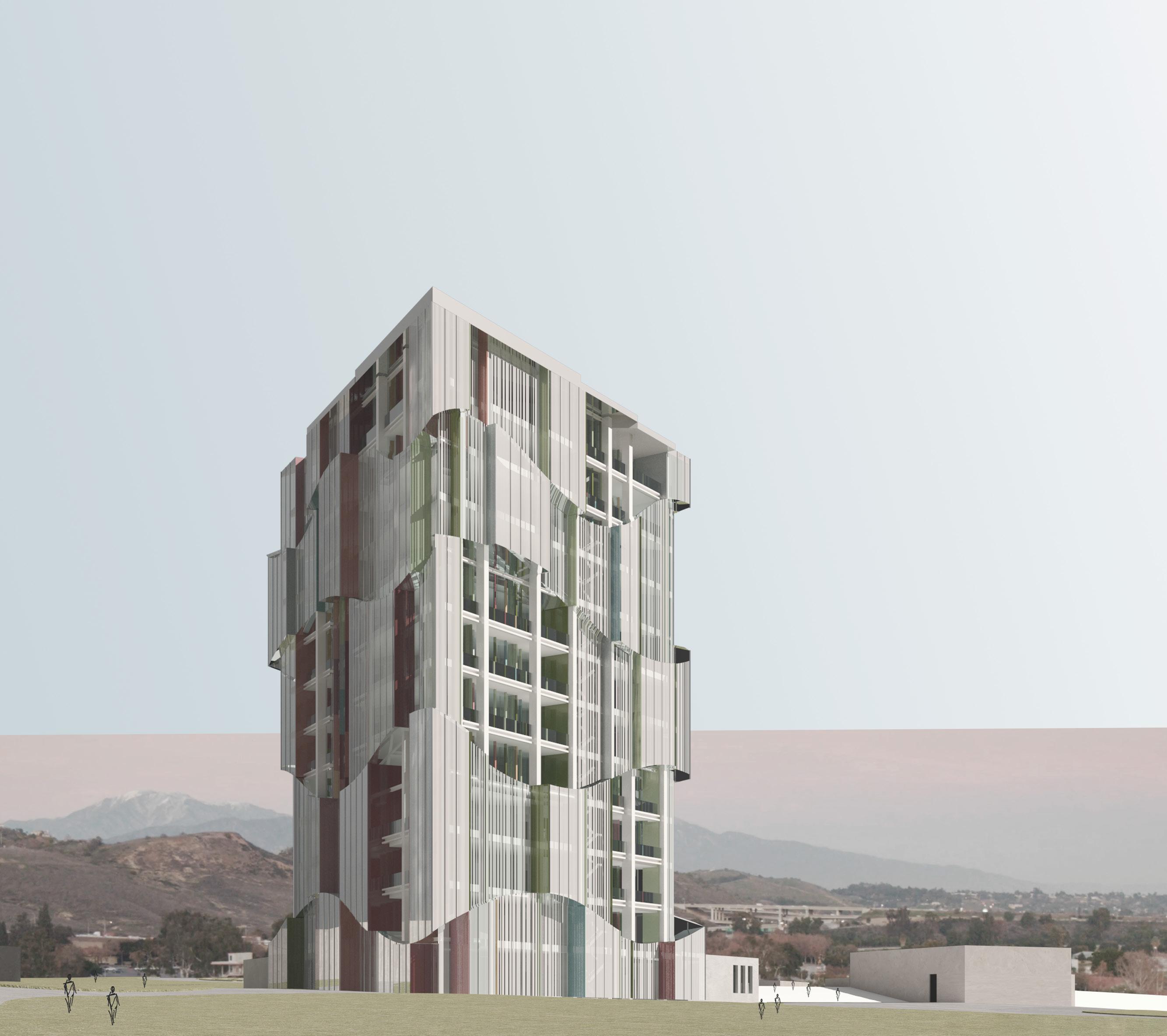
School of Architecture
The New School of architecture is a representation of not only architecture students but the entire school as well. The concept of this design is the equal importance of interior and exterior space. This inspired both the plinth and the tower to have a clear path to the exterior.
The figure-ground created at the initial stages of the design created a form of barcode that was taken advantage of to create an interior-exterior experience. The design was also guided by the play of vertical lines contrasting with curves, which created waves going up and down, in elevation, or in and out on floor plan.
The facade material is window glazing allow a view of the exterior all around, but to protect from sun exposure on the southeast and southwest facades, there was a vertical frit pattern set on the window glazing.
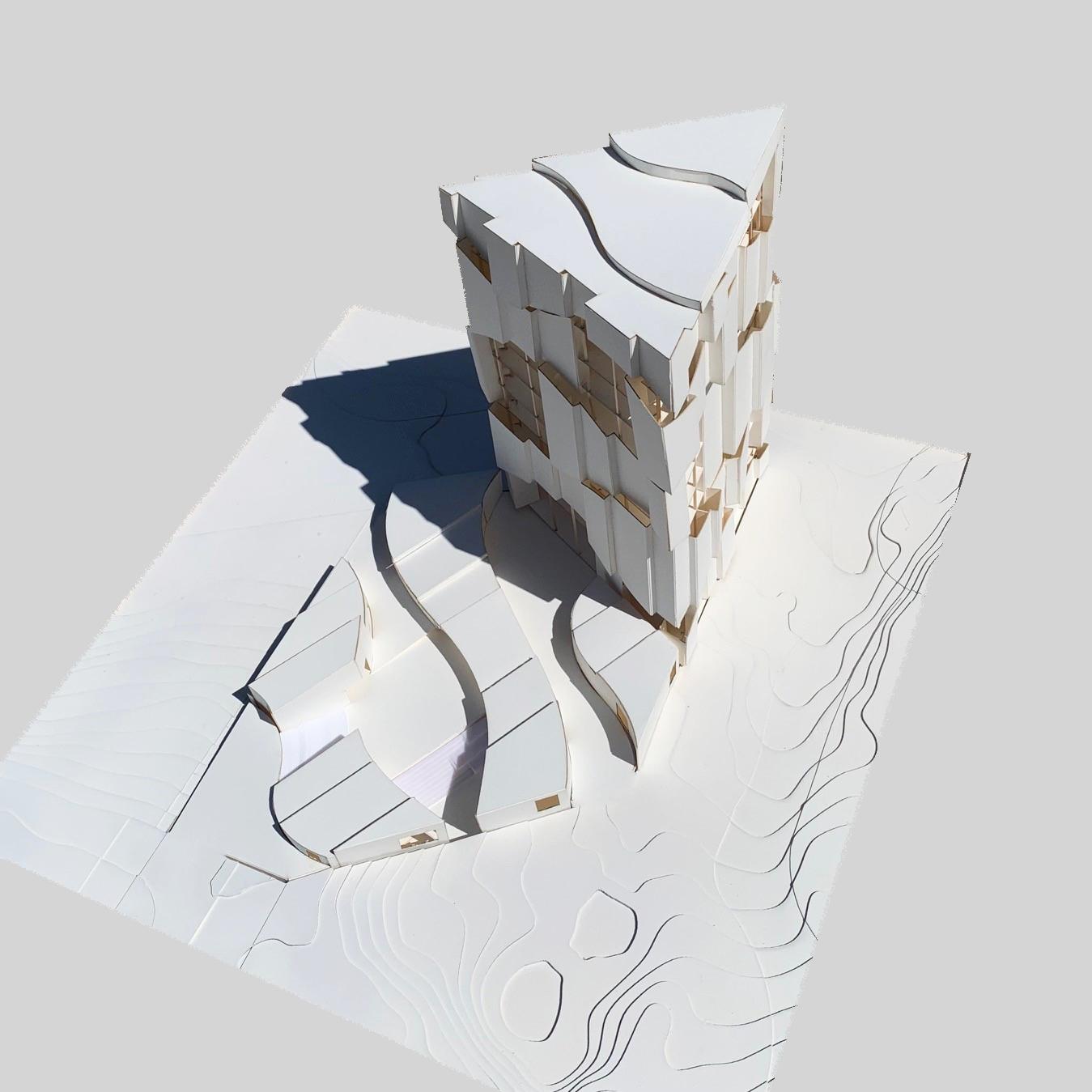





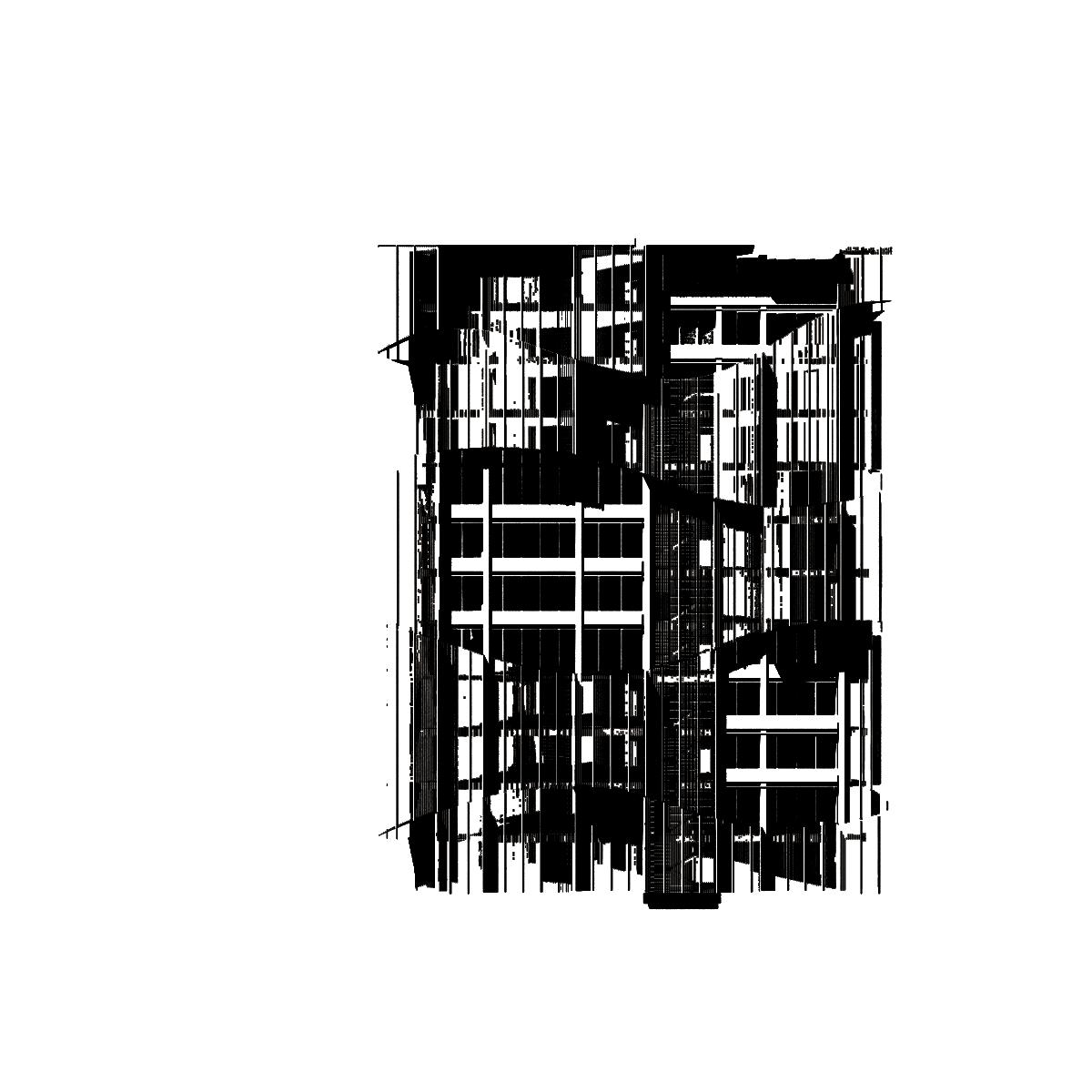

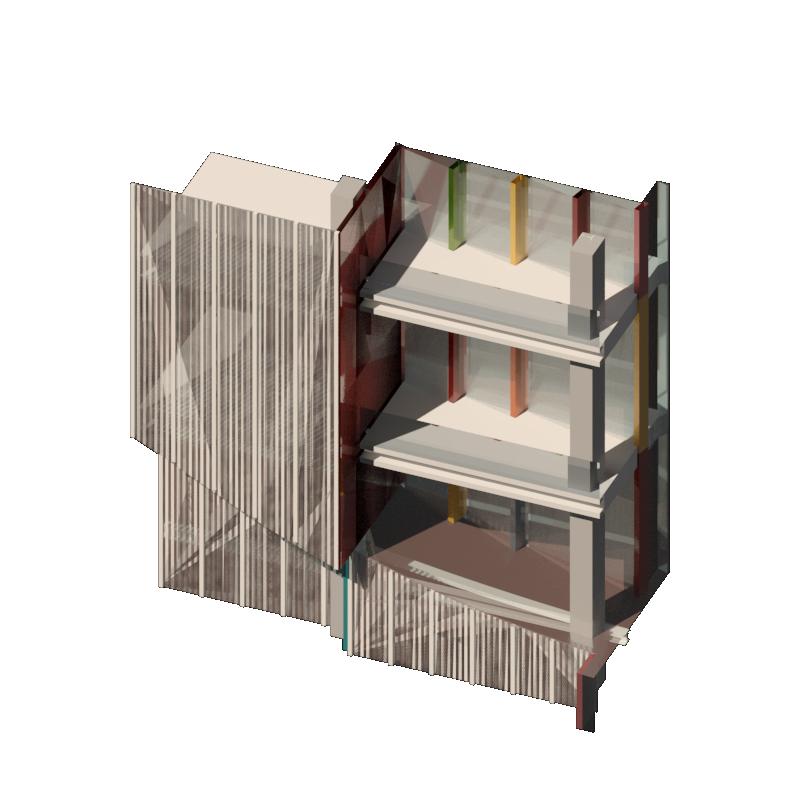
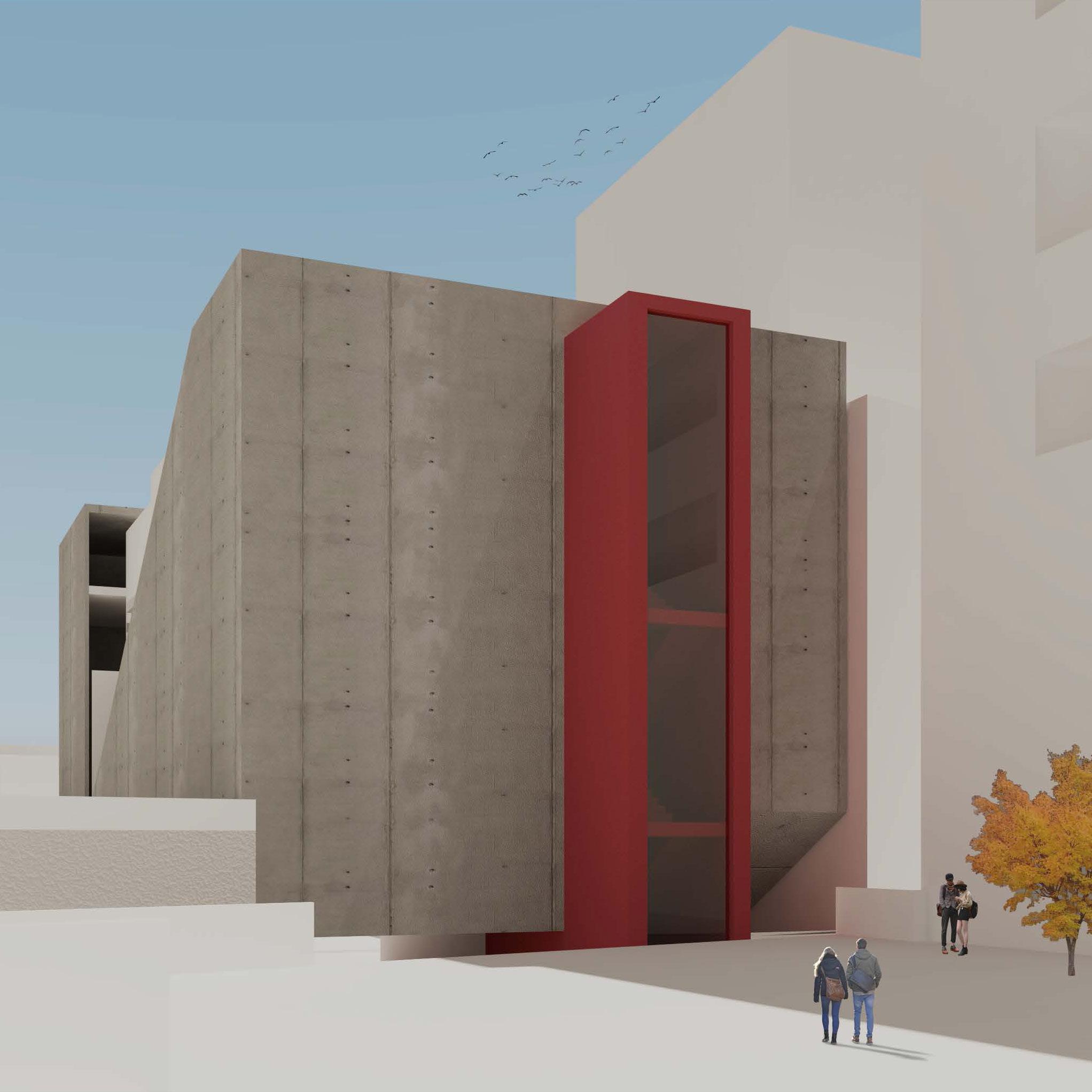
Museum of Japanese Contemporary Art
The design consists of a main shell volume that is held by two towers that act as pillars. Within those pillars there are egress stairs as well as an elevator that allow access to all floors of the museum. The ground floor has been designated as a courtyard that has been given back to the community, mainly used as an exterior gallery, While the open courtyard is being shaded, the shell is open to the sky to allow sunlight to pass through the intersecting volumes, creating different light pockets that reach the bottom floor.
This shell nests a variety of spaces, such as a series of exhibition spaces of different heights, a cafe and bookstore area, an auditorium, and a community classroom. The main entrance to the museum is accessed from the ground floor through a set of stairs leading you down to the bottom level. The circulation of the museum is designed to lead you up along the volumes that are gradually stepping up towards the highest level, which is all exhibition space, mostly indoor but also partially open to the exterior. There is an additional stairway that follows the exterior facade, and it is a way of providing another connection from the third-level gallery to the fourth and last level.


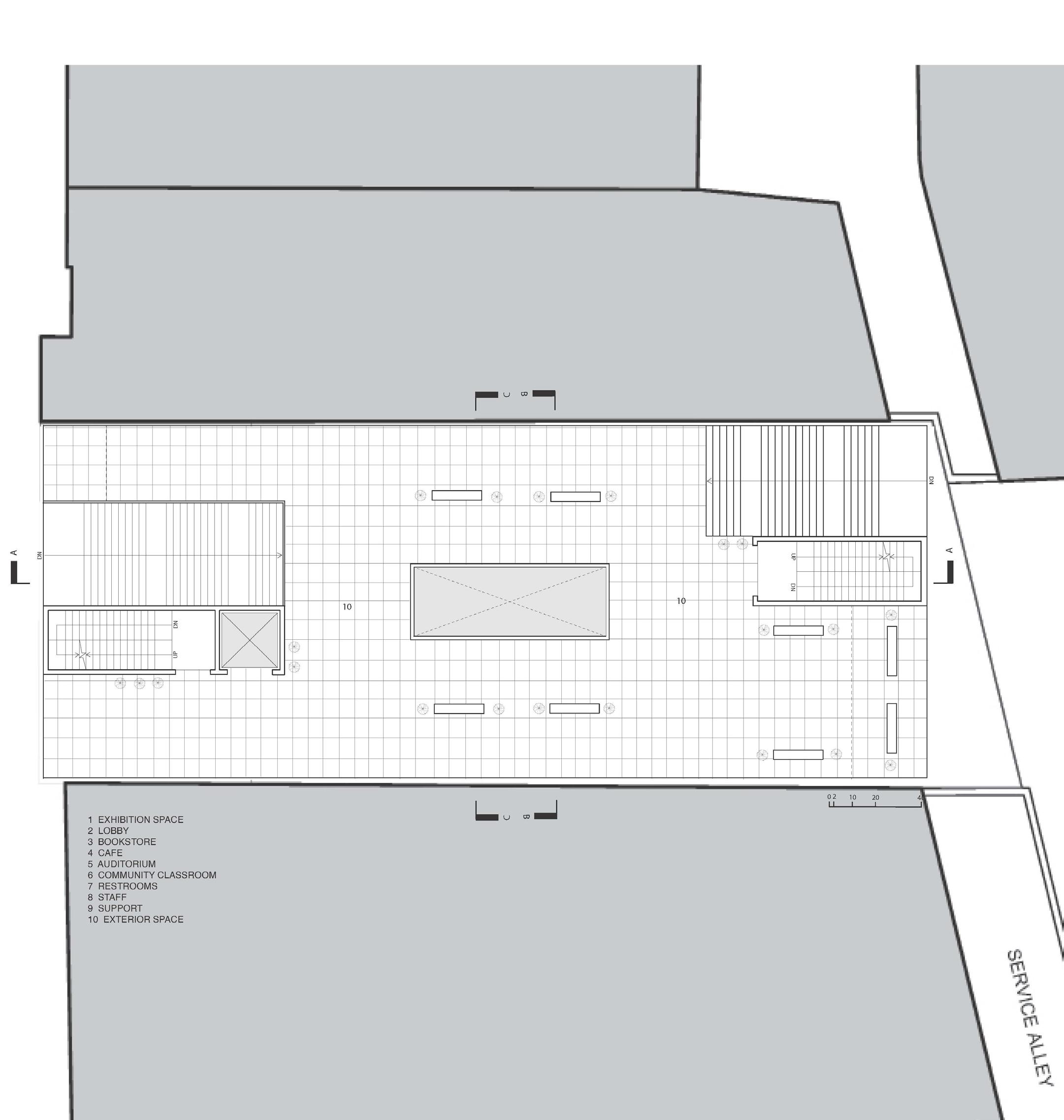


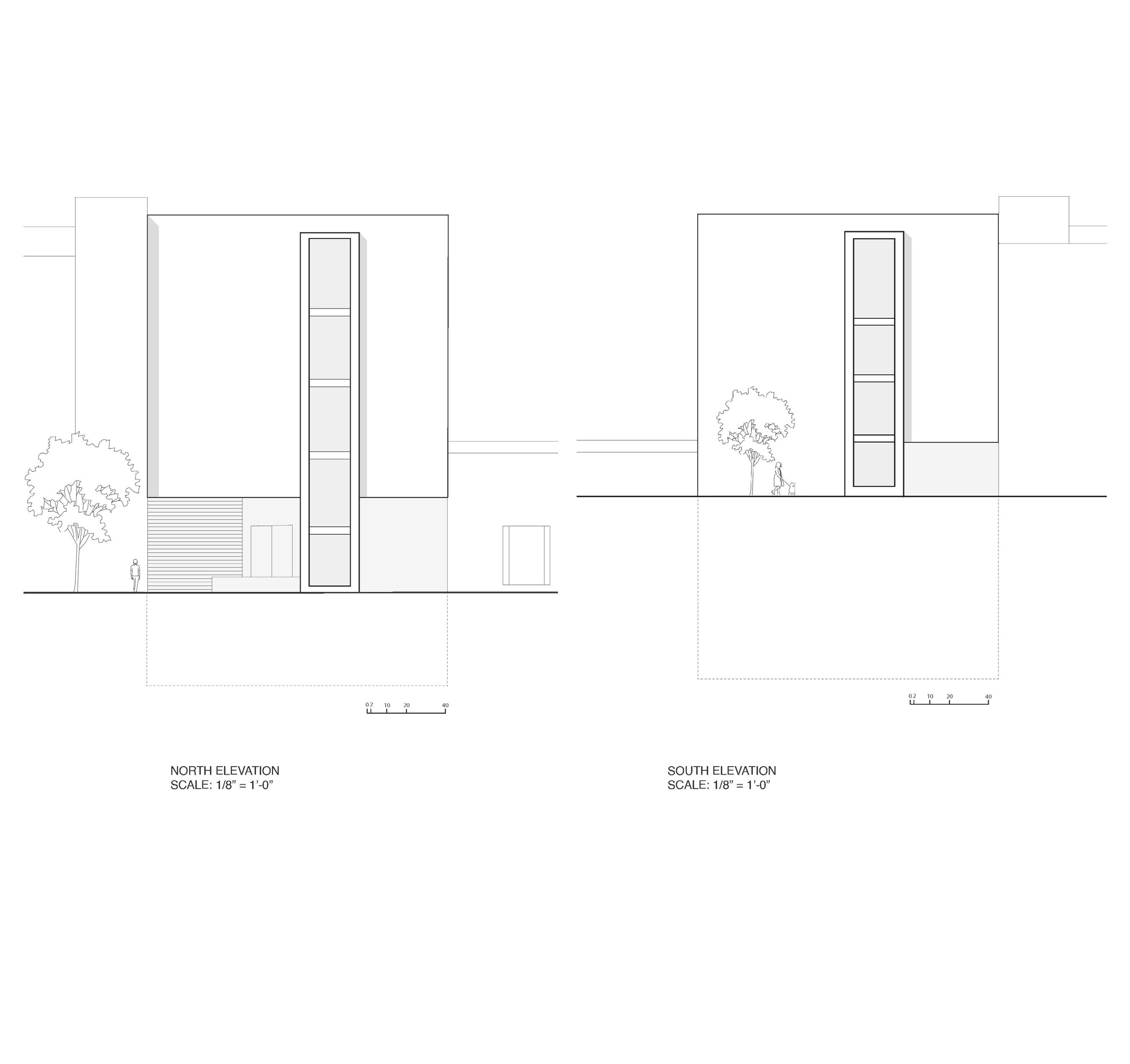
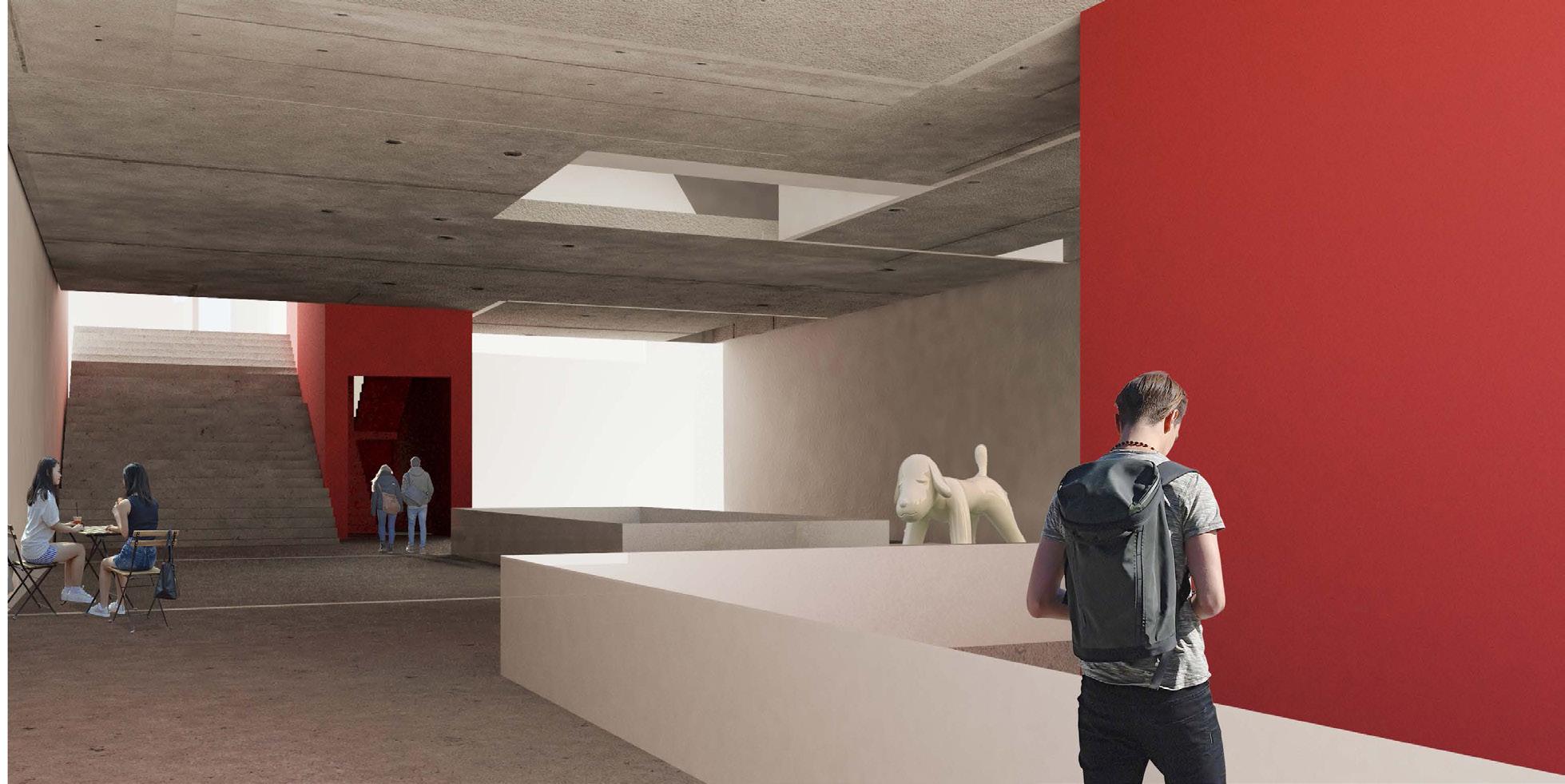
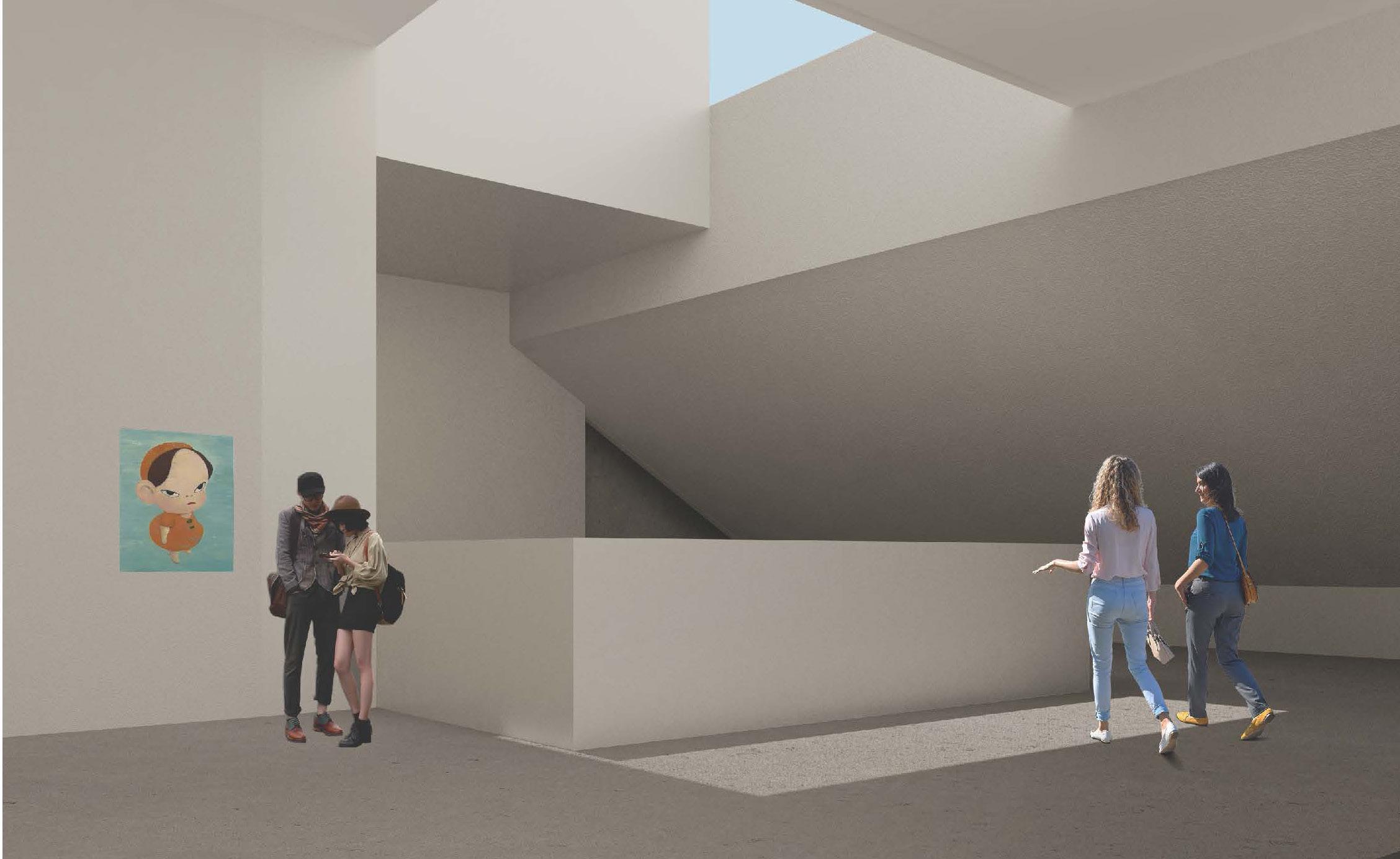 TOP IMAGE: 3RD FLOOR RENDER. BOTTOM IMAGE: GROUND FLOOR RENDER.
TOP IMAGE: 3RD FLOOR RENDER. BOTTOM IMAGE: GROUND FLOOR RENDER.
PHYSICAL MODEL IMAGE.



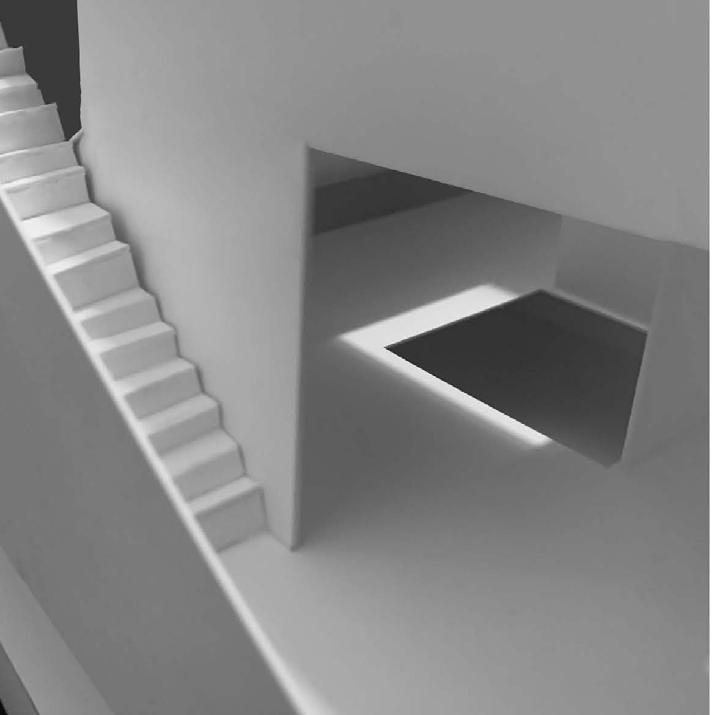
 PHYSICAL MODEL IMAGES FOR LIGHT STUDY.
PHYSICAL MODEL IMAGES FOR LIGHT STUDY.
04
Cantilevered Gallery
Small project. Study of structural components necessary to hold a cantilever.
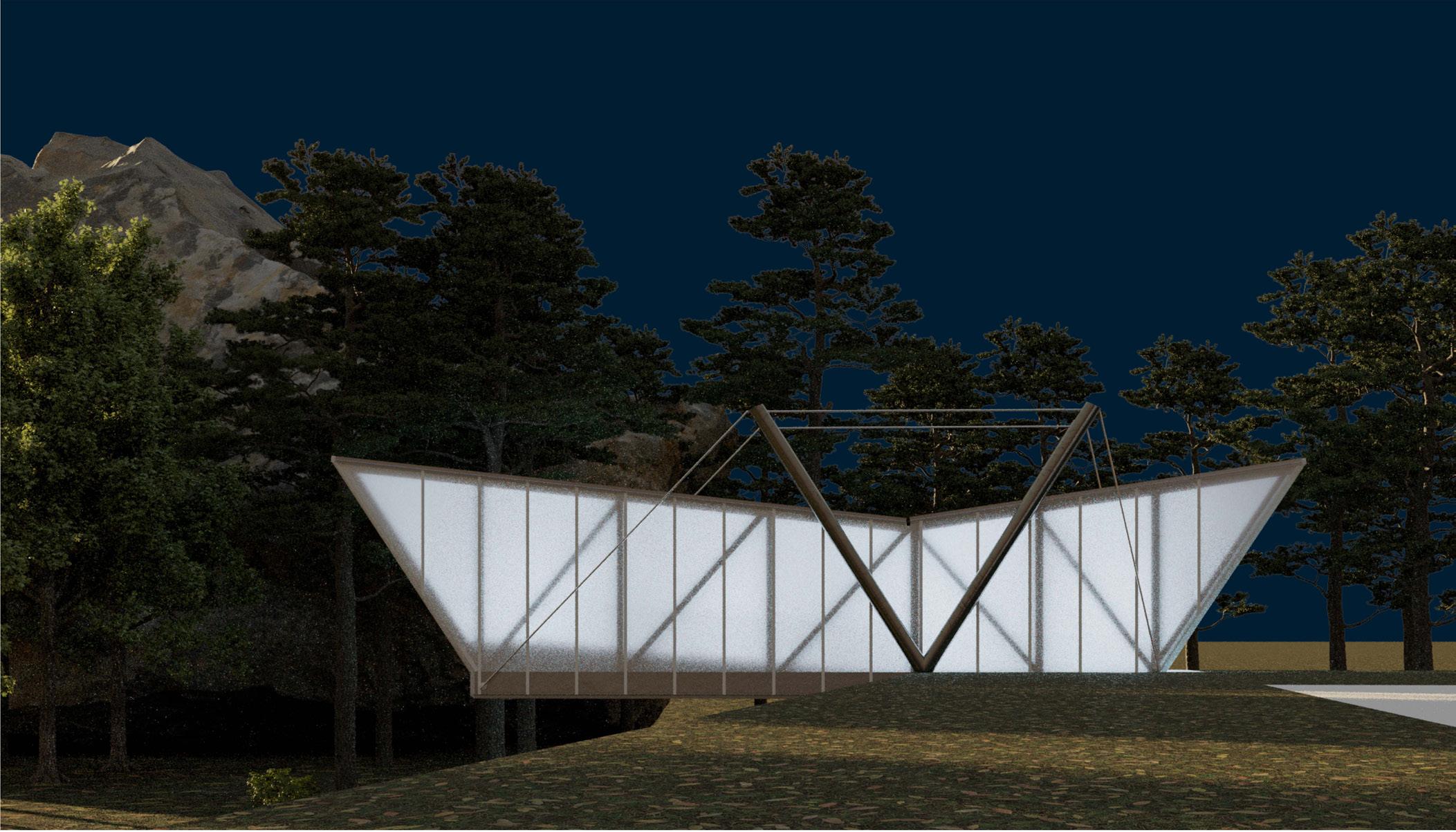

05
Viewing Tower
Small project. Study of structural components necessary to hold a tower.

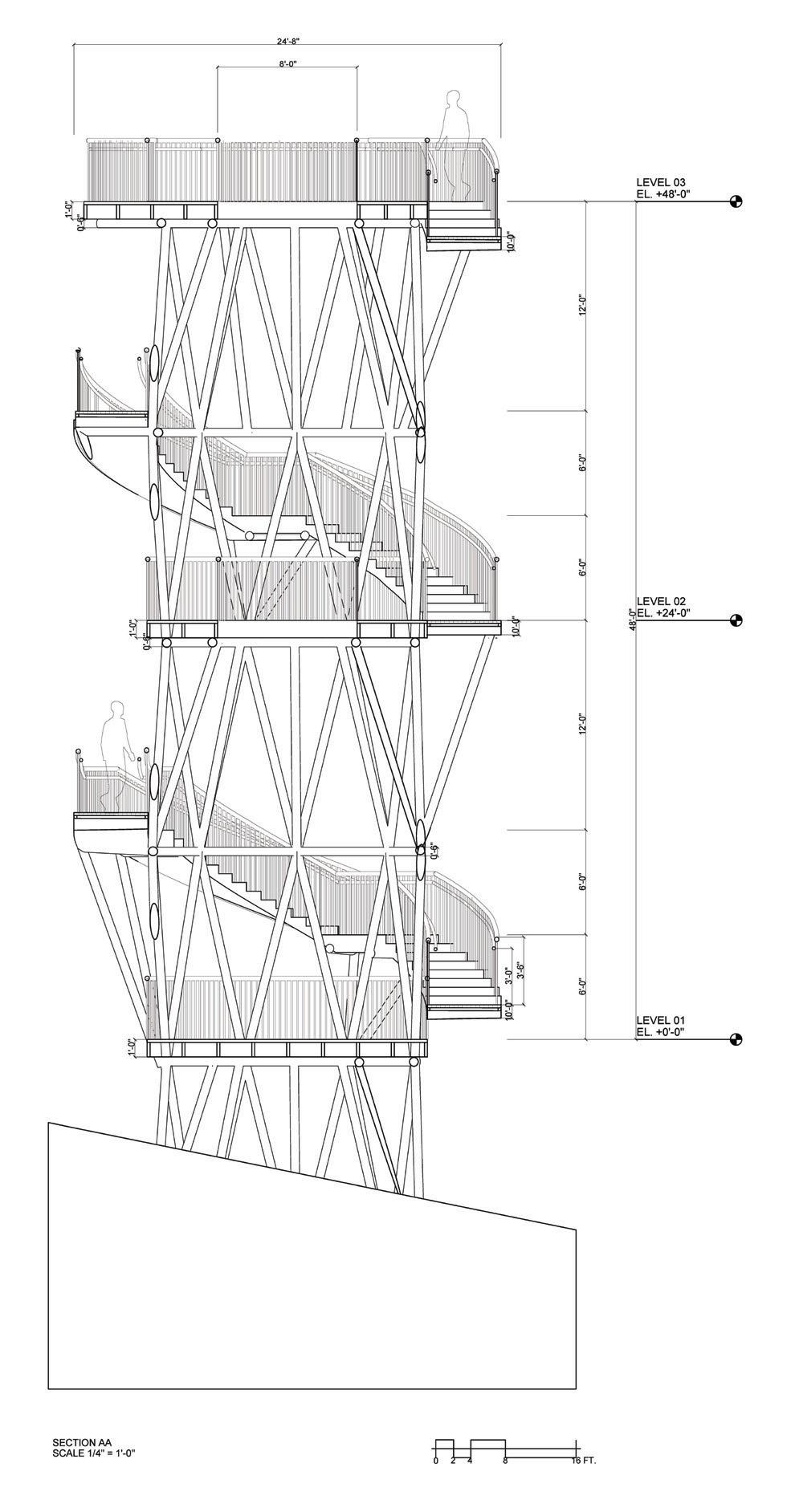
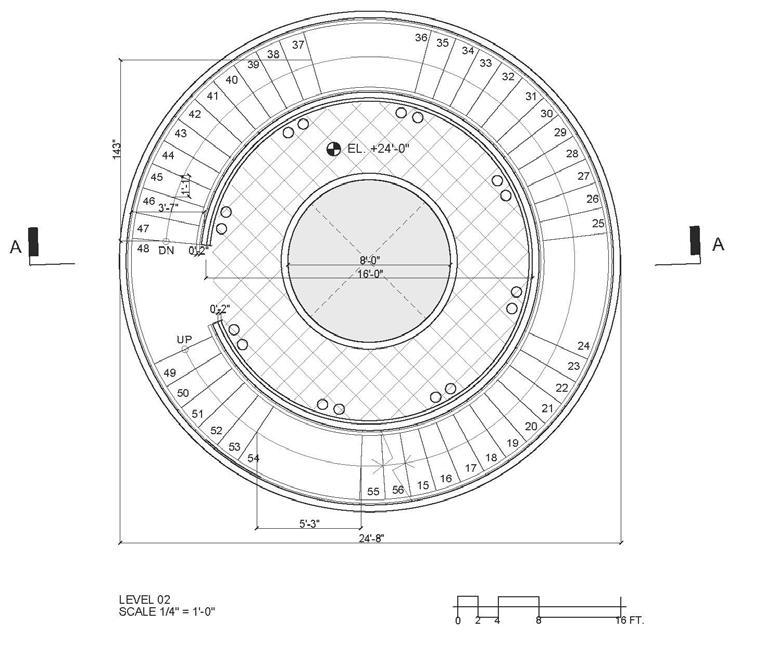
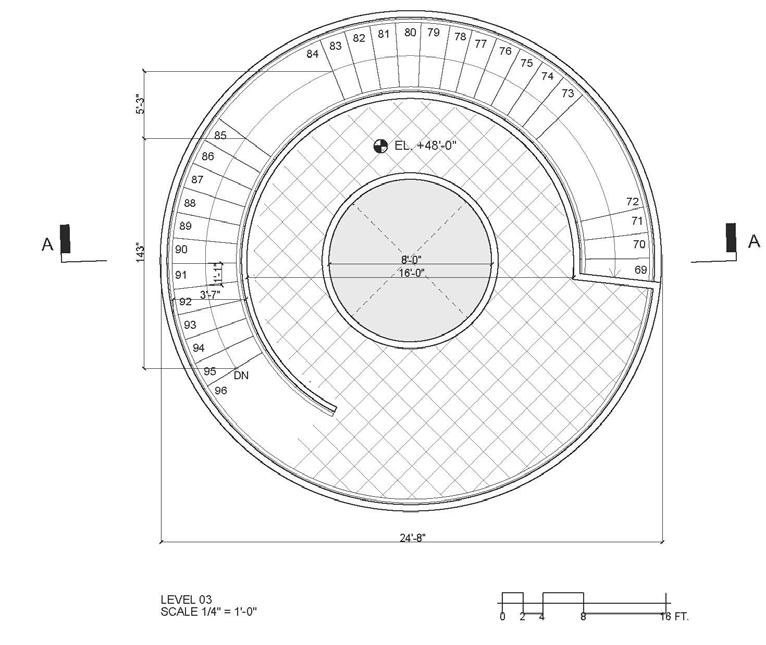
06
Lux Artist Resident Studio
The LUX Art Institute, located in Encinitas, CA, is an educational orientated art institution that organizes several exhibitions focused on the works of a guest resident artist. The guest artist is invited to stay in this confortable retreat where they can reflect, explore and create art. It includes living quarters and an additional large studio space.
