Architectural Portfolio
 by Victoria Hajduczenia Part 2 Architectural Assistant
by Victoria Hajduczenia Part 2 Architectural Assistant
Skills
CAD:
Rendering:
Adobe CC:
Tech:
Curriculum Vitae
Autocad, Rhino, Revit, Sketchup, Grasshopper, RoboDK Enscape, V-Ray, Blender
Photoshop, Indesign, Illustrator, Premier Pro
ABS and plaster 3D printing, CNC cutting, CNC routing, CNC metal milling, Lazercutting, Robotics
Languages
English: Fluent
Polish: Fluent
Italian: Learning
Education
2021-2023
2017-2020
2015-2017
2010-2015
09.2022-09.2023
06.2020-07.2021
04.2017-07.2020
03.2017-03.2018
Victoria Claudia Hajduczenia
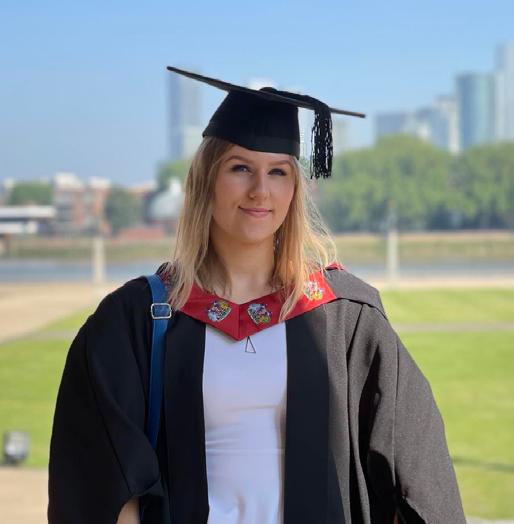
Phone Number: 07896183561
EMAIL: vicidrzazga@gmail.com
Ma Architecture ARB+RIBA (Year 1: 2:1) (Year 2 -)
Univeristy of Westminster
Ba Architecture ARB+RIBA (2:2)
Univeristy of Greenwich
A-level Polish, Art & Design, English Lit, Sociology, Business, (A,B,C,C,Distinction) Alexandra Park Sixth Form
GCSE Polish, English Lit, Art & Design, English lang, Maths, Additional Science, French (A,B,B,C,C,C,C,) Friern Barnet School of Arts
Media Production & Administration
Architecture Freelance
Voluntary Architectural Assistance
Architectural Portfolio Contents
Bachelor Project 1
The Silver House: Recycled Silver Jewelly Factory
Bachelor Project 2
Cinemacamera House: Workshop fixing vintage cinema cameras and film screaning cinema, created from burnt out wooden casts.
Competition Entry
The Container Studio: Competition entry for an office in India, designed from reused shipping containers.
March 1 Project 1
Building as a city: A free zone casino mixing private and public party sectors, accomodated by residential spaces. Themes of mass & linearity.
March 1 Project 2
Pharmafarm: Exploring Free Zones. Medicinal Plants and Pharmaceuticals outside of the Law.
Group Project
Winton Guest House: Gallery and studio space extension designed to suit the needs of a wheelchair as well as a dimentia patient.
March 2 Project 1
Air Purifying Bio-Machine: Semi-enclosed natural air purifying space through the use of moss.
March 2 Project 2
Psychedelic Sanatorium: Psilocybin Mushroom farm as well as a healing retreat and research centre for alternate healthcare.
The Masked Ball
Installation representing ribcage movements within a body during contemporary dance.
Robotics
This project tests the use of stability and mass through the measurement and comparison of geometry details: the amount of profiles, the curve radius and overhang angle.
Architectural Competition Entry
Administration & Media Event Coordinator
P23 P27 P45 P47 P58 P59
P4 P7
P29
P43
Work Experience 09.2023-Current 09.2023-11.2023
PRODUCED BY AN AUTODESK STUDENT VERSION
PRODUCED BY AN AUTODESK STUDENT VERSION
PRODUCED BY AN AUTODESK STUDENT VERSION

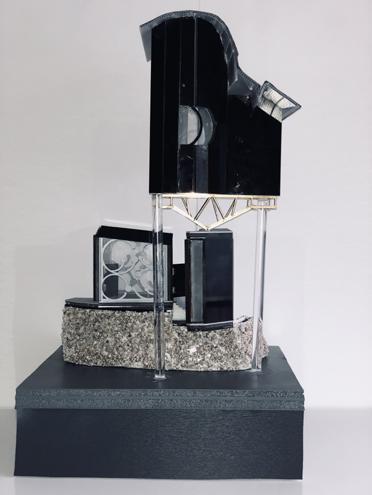
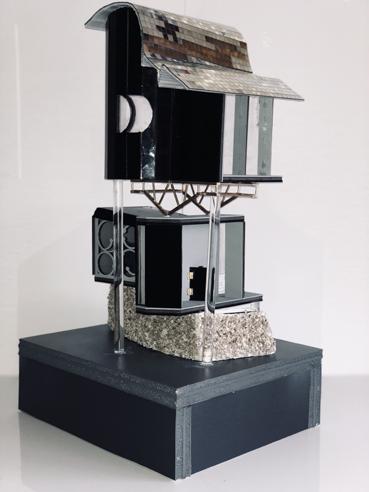



6.8945 13.5079 6.4458 4.3933 1.4278 19.5784 39.6388 7.0784
PRODUCED BY AN AUTODESK STUDENT VERSION
PRODUCED BY AN AUTODESK STUDENT VERSION 6.4458 8.1960 16.5925 13.0924 12.1394 8.9762 9.9981
PRODUCED BY AN AUTODESK STUDENT VERSION PRODUCED BY AN AUTODESK STUDENT VERSION
BY AN AUTODESK STUDENT VERSION The Silverh house interior The Silverh house courtyard 1:20 cut technical physical model
PRODUCED






5.6000 6.0000 0.4884 3.0088 3.9884 12.6003 5.8111 13.9877 0.7914 PRODUCED BY AN AUTODESK STUDENT VERSION PRODUCED BY AN AUTODESK STUDENT VERSION PRODUCED BY AN AUTODESK STUDENT VERSION PRODUCED BY AN AUTODESK STUDENT VERSION PRODUCED BY AN AUTODESK STUDENT VERSION 1.8952 PRODUCED BY AN AUTODESK STUDENT VERSION 0.9920 0.2501 0.1988 0.2006 0.8188 PRODUCED BY AN AUTODESK STUDENT VERSION PRODUCED BY AN AUTODESK STUDENT VERSION PRODUCED BY AN AUTODESK STUDENT VERSION Cinemacamera House Cut axonometric technical analysis
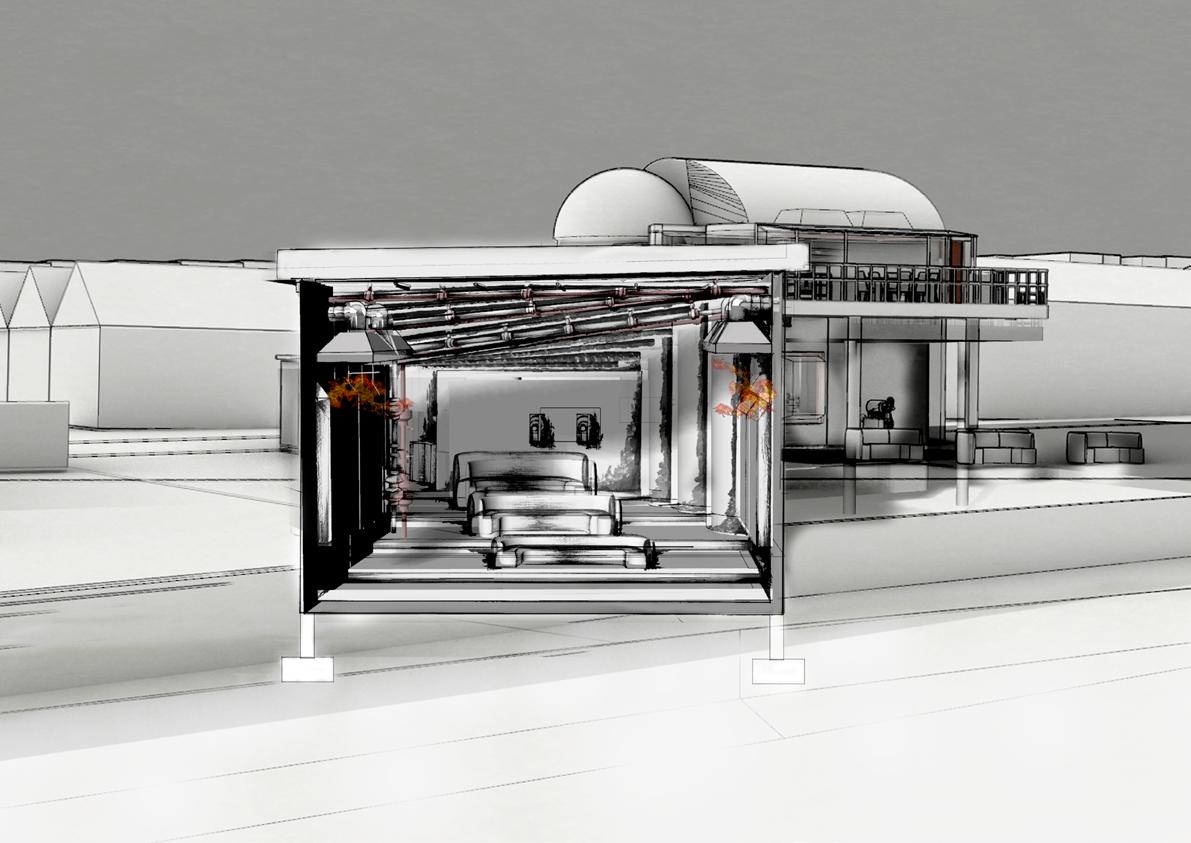

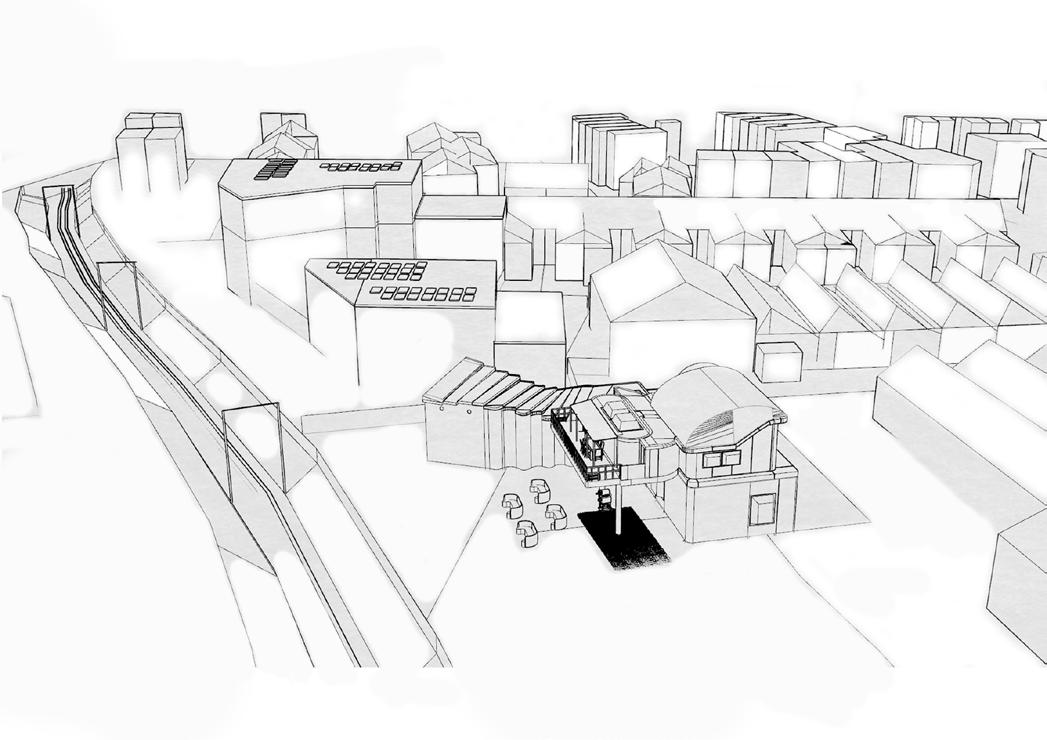
Controlled burn mimicking vintage projector explosuiuns Cinemacamera house on ravenswood estate


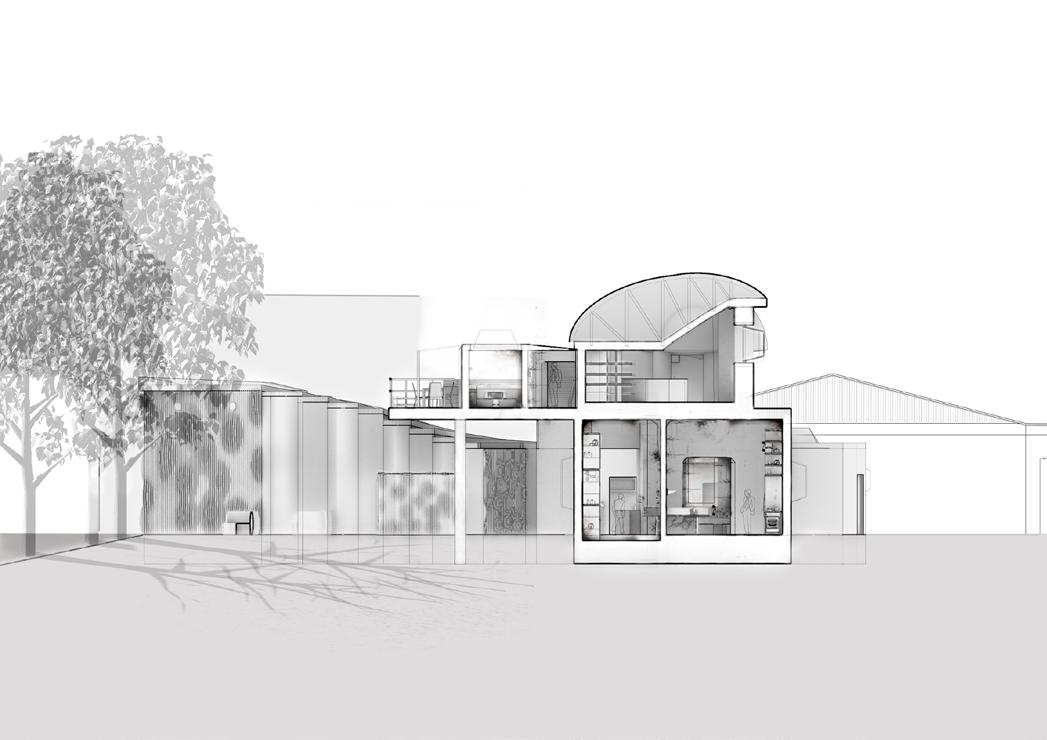
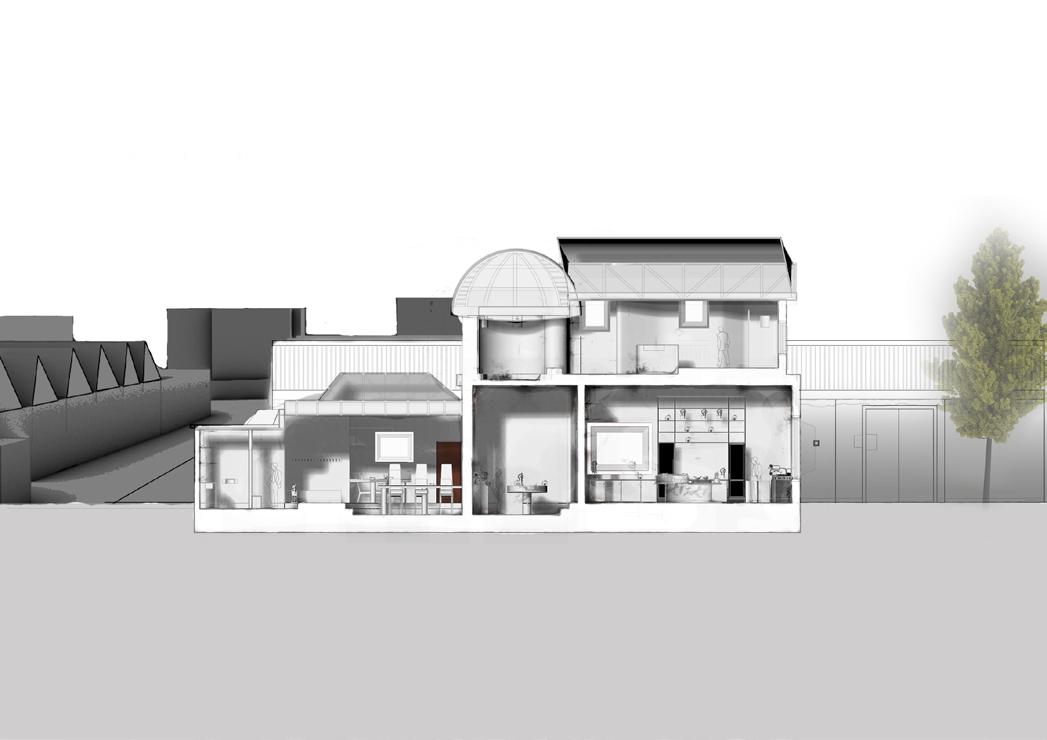
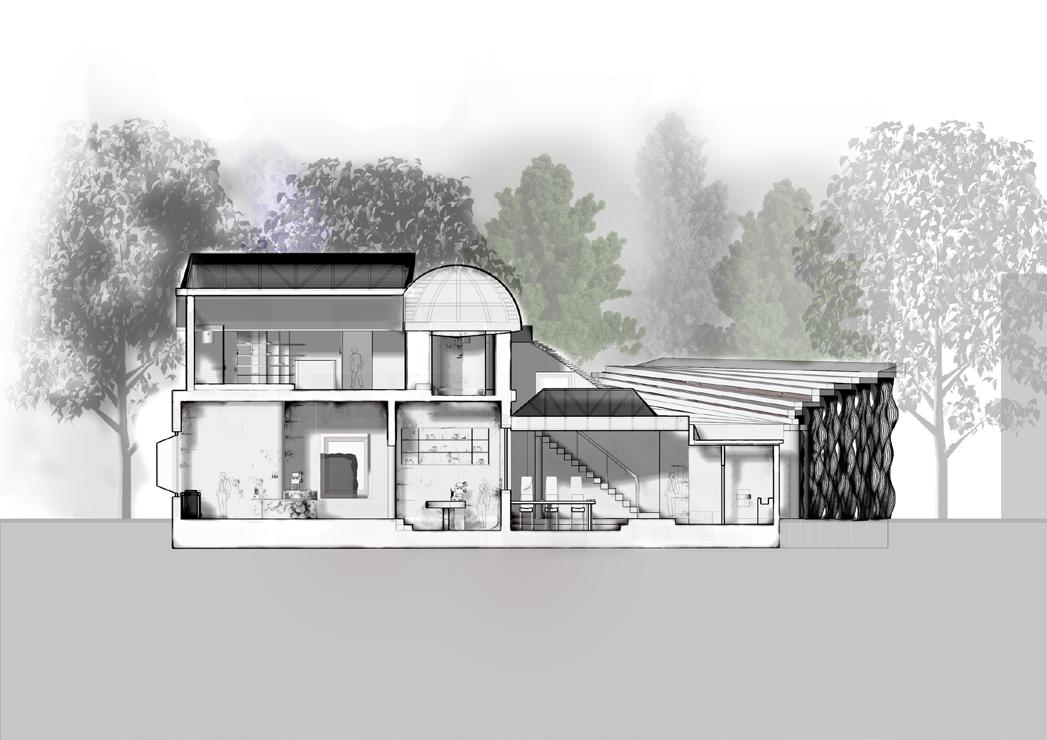
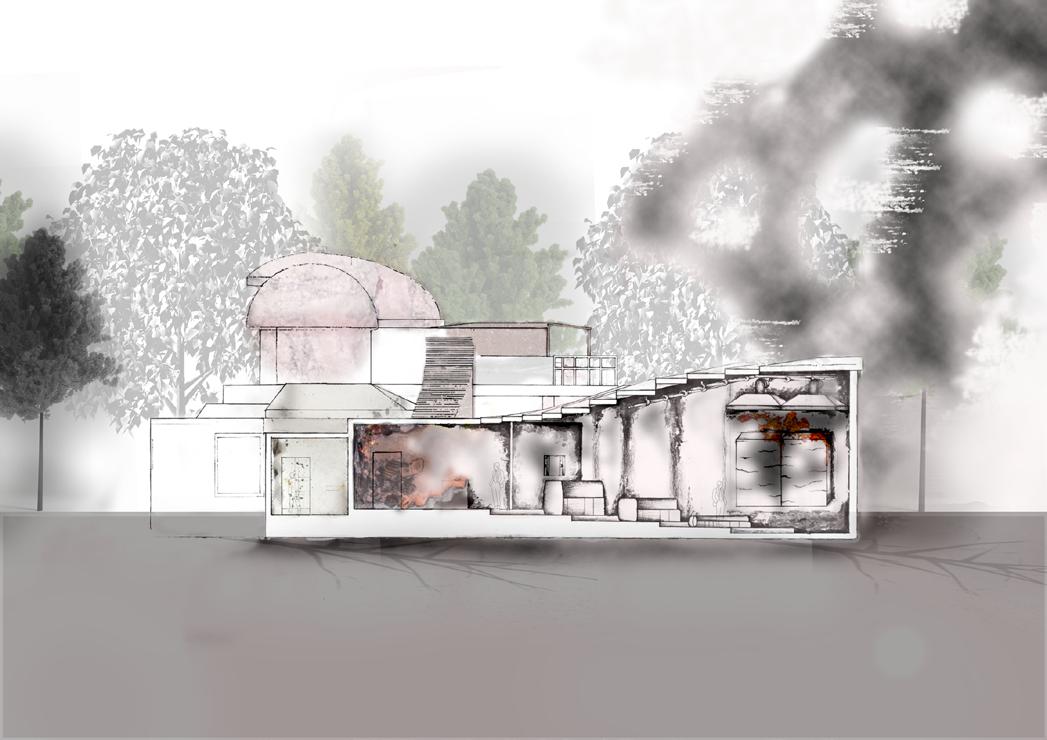
West side section North side section East side section South side section

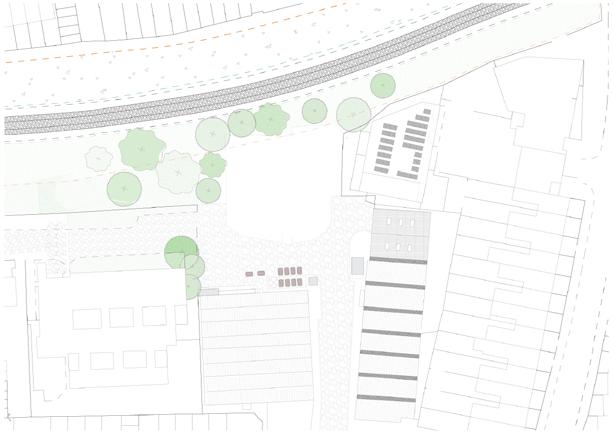



PRODUCED BY AN AUTODESK STUDENT VERSION PRODUCED BY AN AUTODESK STUDENT VERSION PRODUCED BY AN AUTODESK STUDENT VERSION PRODUCED BY AN AUTODESK STUDENT VERSION PRODUCED BY AN AUTODESK STUDENT VERSION PRODUCED BY AN AUTODESK STUDENT VERSION PRODUCED BY AN AUTODESK STUDENT VERSION PRODUCED BY AN AUTODESK STUDENT VERSION PRODUCED BY AN AUTODESK STUDENT VERSION PRODUCED BY AN AUTODESK STUDENT VERSION PRODUCED BY AN AUTODESK STUDENT VERSION PRODUCED BY AN AUTODESK STUDENT VERSION PRODUCED BY AN AUTODESK STUDENT VERSION PRODUCED BY AN AUTODESK STUDENT VERSION Site Plan 1:500 Bottom floor plan Top floor plan Site: Ravenswood industrial estate CNC mill site model
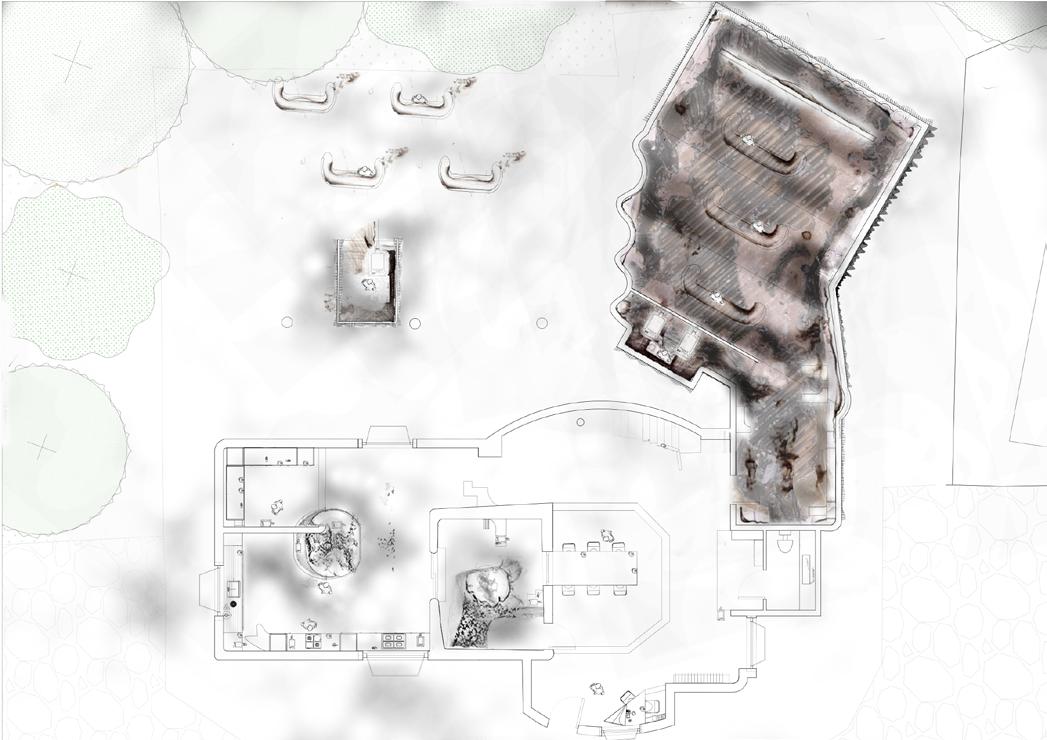


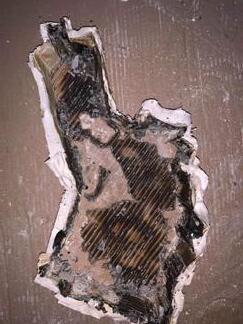
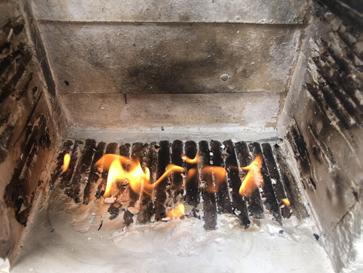
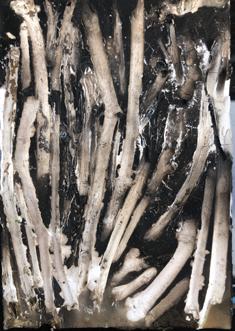
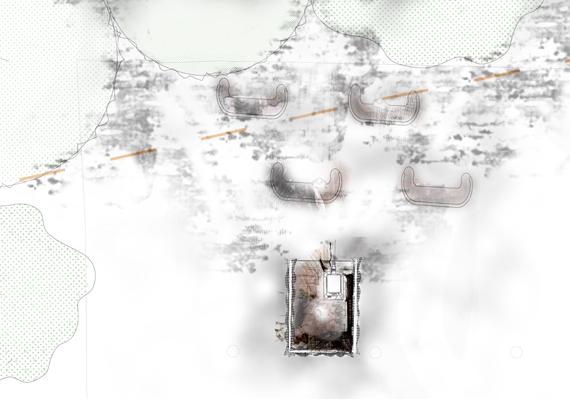
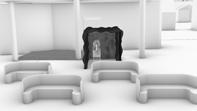
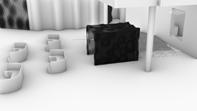
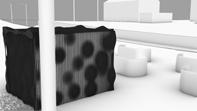
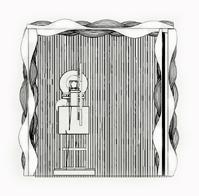


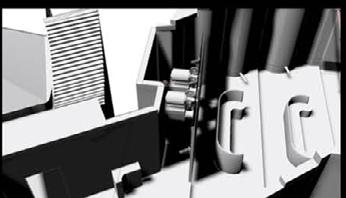

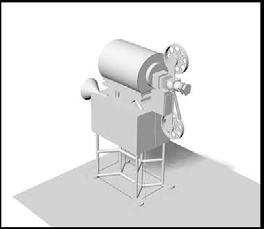

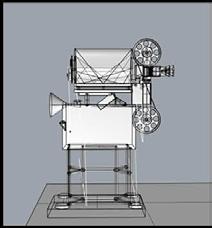

PRODUCED BY AN AUTODESK STUDENT VERSION PRODUCED BY AN AUTODESK STUDENT VERSION PRODUCED BY AN AUTODESK STUDENT VERSION PRODUCED BY AN AUTODESK STUDENT VERSION PRODUCED BY AN AUTODESK STUDENT VERSION PRODUCED BY AN AUTODESK STUDENT VERSION PRODUCED BY AN AUTODESK STUDENT VERSION ventilator for controlled burn Interior pattern created from burnt wood Experiment process External projection pod for outdoor screening

















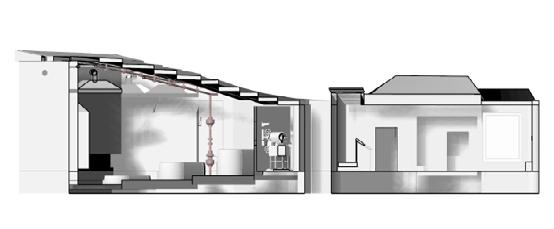
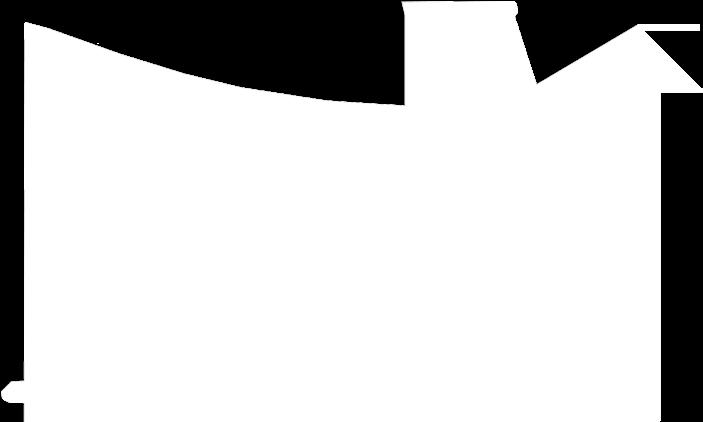








deluge sprinkler system PRODUCED BY AN AUTODESK STUDENT VERSION PRODUCED BY AN AUTODESK STUDENT VERSION PRODUCED BY AN AUTODESK STUDENT VERSION PRODUCED BY AN AUTODESK STUDENT VERSION PRODUCED BY AN AUTODESK STUDENT VERSION PRODUCED BY AN AUTODESK STUDENT VERSION PRODUCED BY AN AUTODESK STUDENT VERSION PRODUCED BY AN AUTODESK STUDENT VERSION Structural design including sprinkler system Division between projection room and domestic Technical investigation axonometric cut


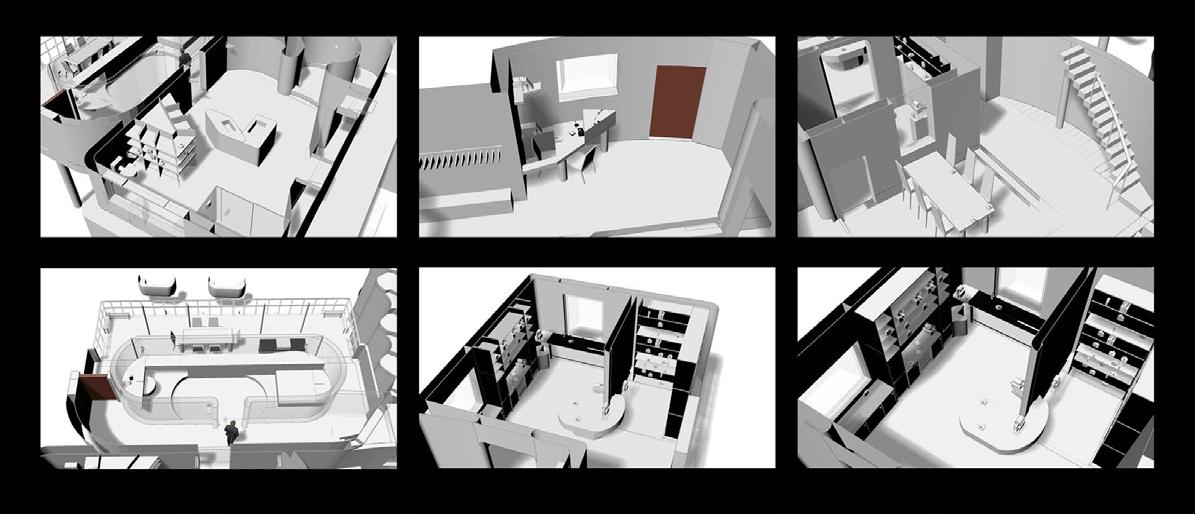
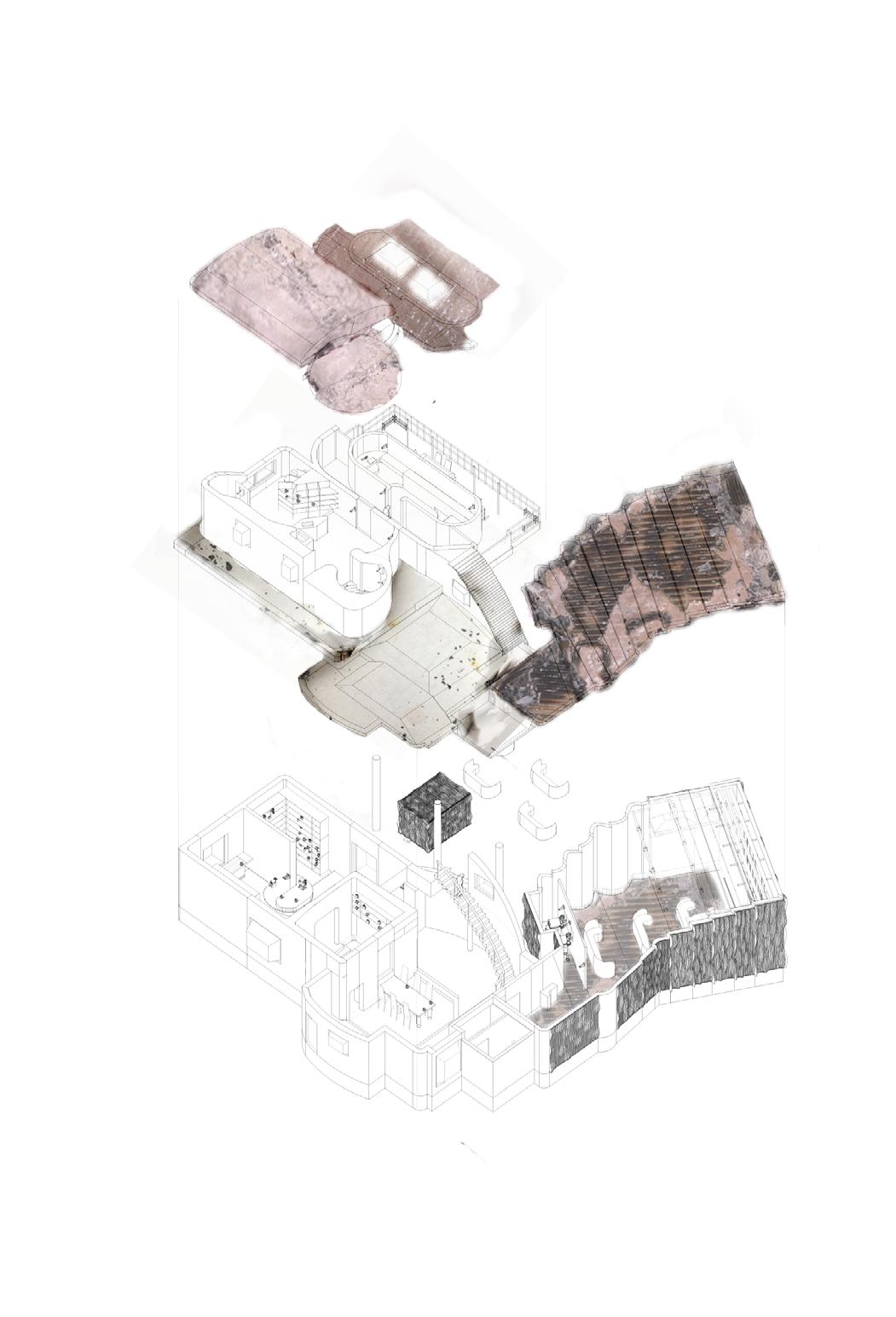
Public vs private areas
cameras & projectors polluting kitchen/workshop
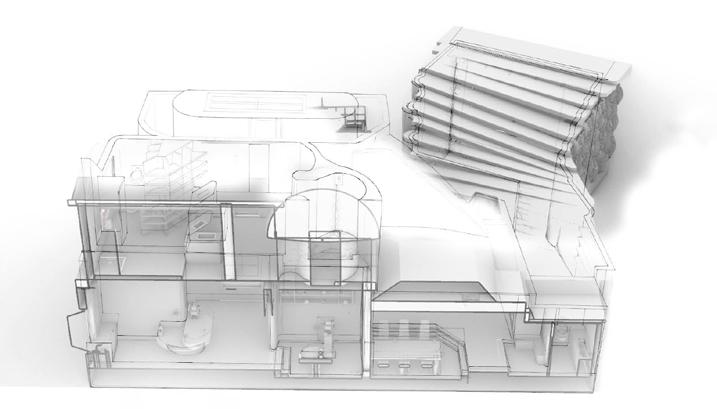

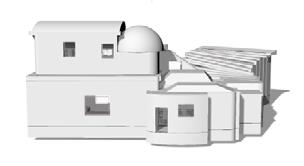



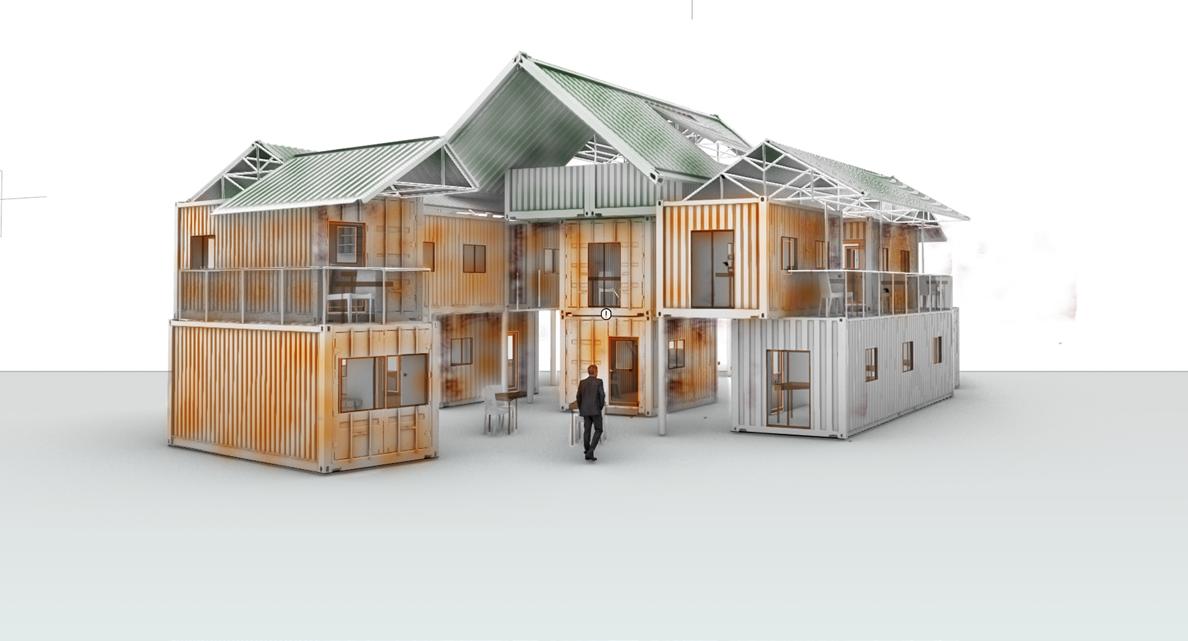
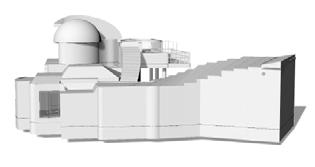
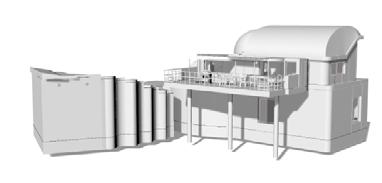

The container studio Storage Room Kitchen & Workshop Experiment room Reception Public Toilet Main service meeting point Pollution assessment
PRODUCED BY AN AUTODESK STUDENT VERSION

PRODUCED BY AN AUTODESK STUDENT VERSION
PRODUCED BY AN AUTODESK STUDENT VERSION
PRODUCED BY AN AUTODESK STUDENT VERSION
PRODUCED BY AN AUTODESK STUDENT VERSION

PRODUCED BY AN AUTODESK STUDENT VERSION
PRODUCED BY AN AUTODESK
PRODUCED BY AN AUTODESK STUDENT VERSION
PRODUCED BY AN AUTODESK STUDENT VERSION
PRODUCED BY AN AUTODESK STUDENT VERSION
PRODUCED BY AN AUTODESK STUDENT VERSION
STUDENT VERSION
PRODUCED BY AN AUTODESK STUDENT VERSION
PRODUCED BY AN AUTODESK STUDENT VERSION
PRODUCED BY AN AUTODESK STUDENT VERSION
BY AN AUTODESK STUDENT VERSION Kitchen Cafe Bathroom Studios Exhibition/meet area East Elevation North Elevation East Section North Section
PRODUCED

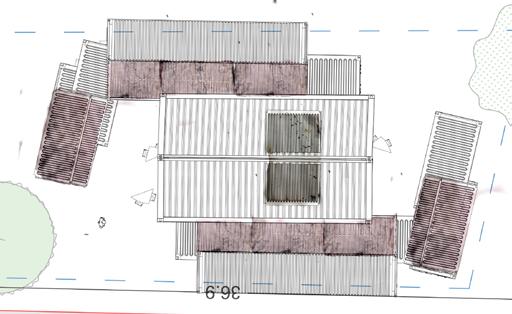

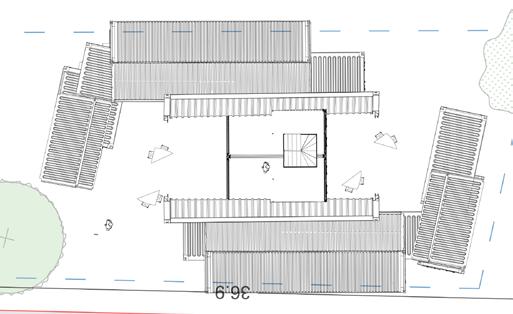




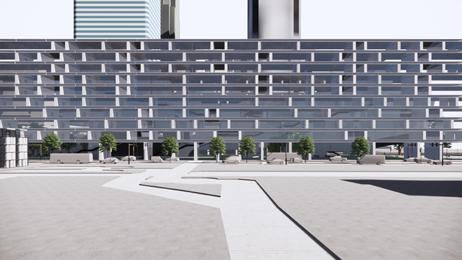
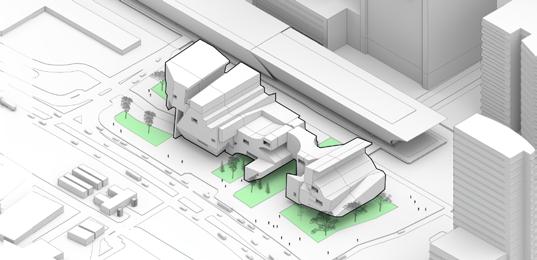

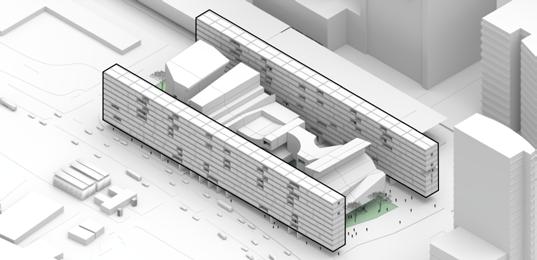



PRODUCED BY AN AUTODESK STUDENT VERSION PRODUCED BY AN AUTODESK STUDENT VERSION PRODUCED BY AN AUTODESK STUDENT VERSION PRODUCED BY AN AUTODESK STUDENT VERSION PRODUCED BY AN AUTODESK STUDENT VERSION PRODUCED BY AN AUTODESK STUDENT VERSION PRODUCED BY AN AUTODESK STUDENT VERSION PRODUCED BY AN AUTODESK STUDENT VERSION PRODUCED BY AN AUTODESK STUDENT VERSION PRODUCED BY AN AUTODESK STUDENT VERSION 2nd floor plan 1st floor plan Roof plan Ground floor plan Building as a city

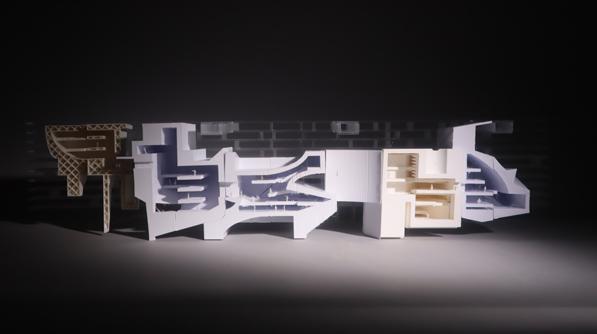
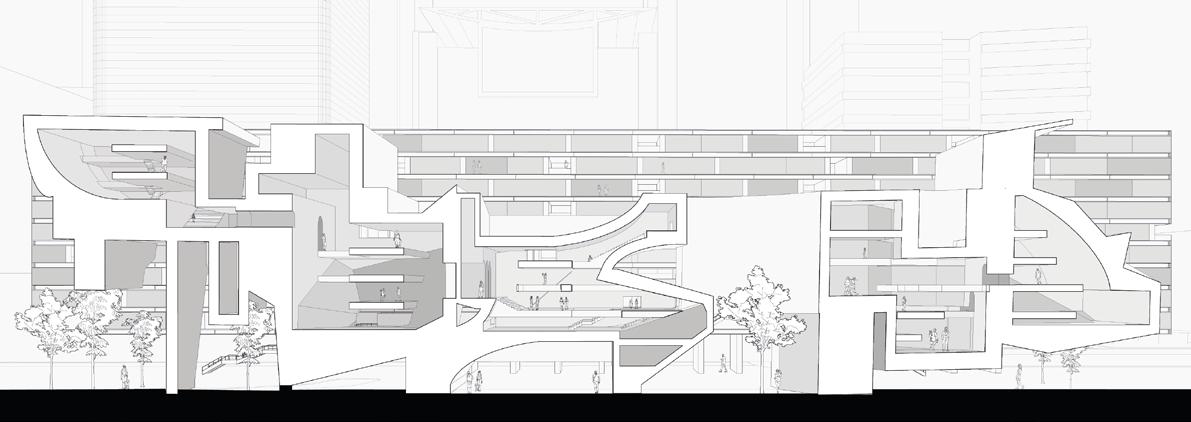

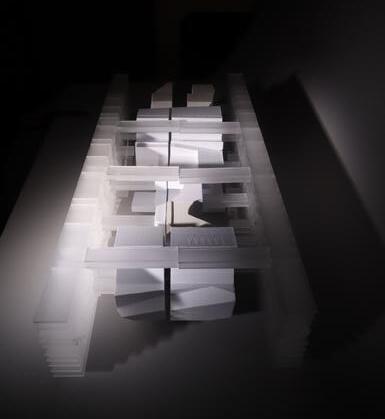

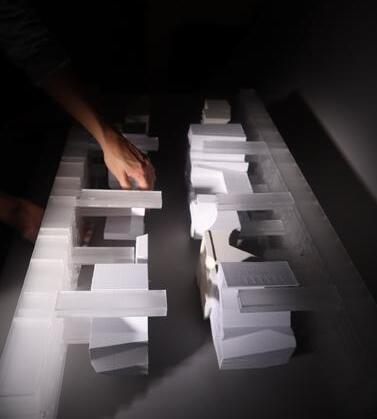
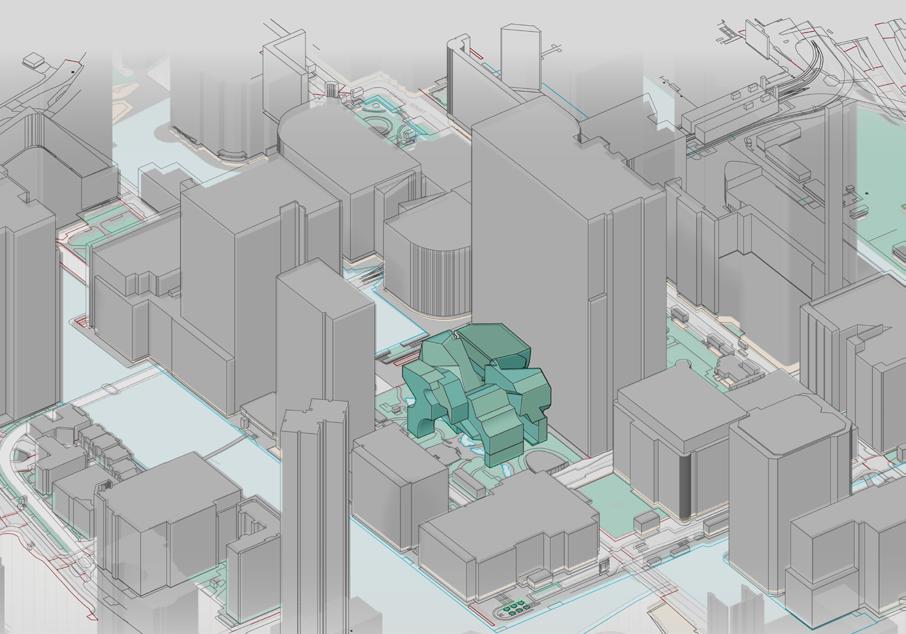
shape distribution in Canary Warf
Casino section cut through characters Physical model made by 3D printing and lazercutting
Pharmafarm greenhouse places above canary warf park station
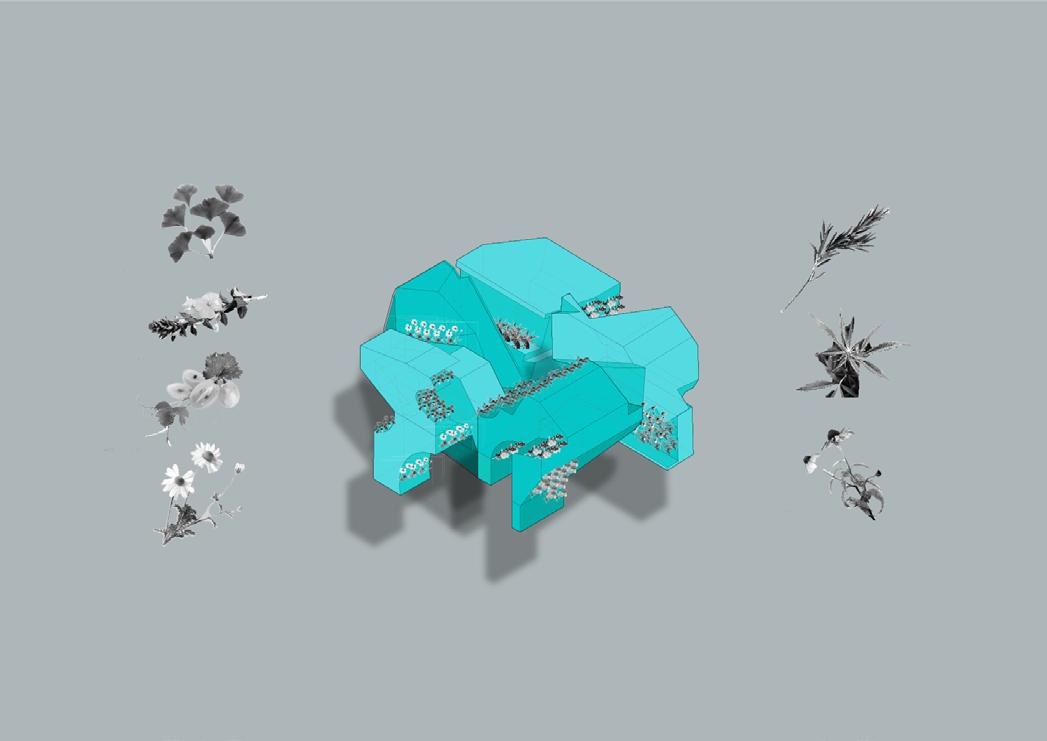
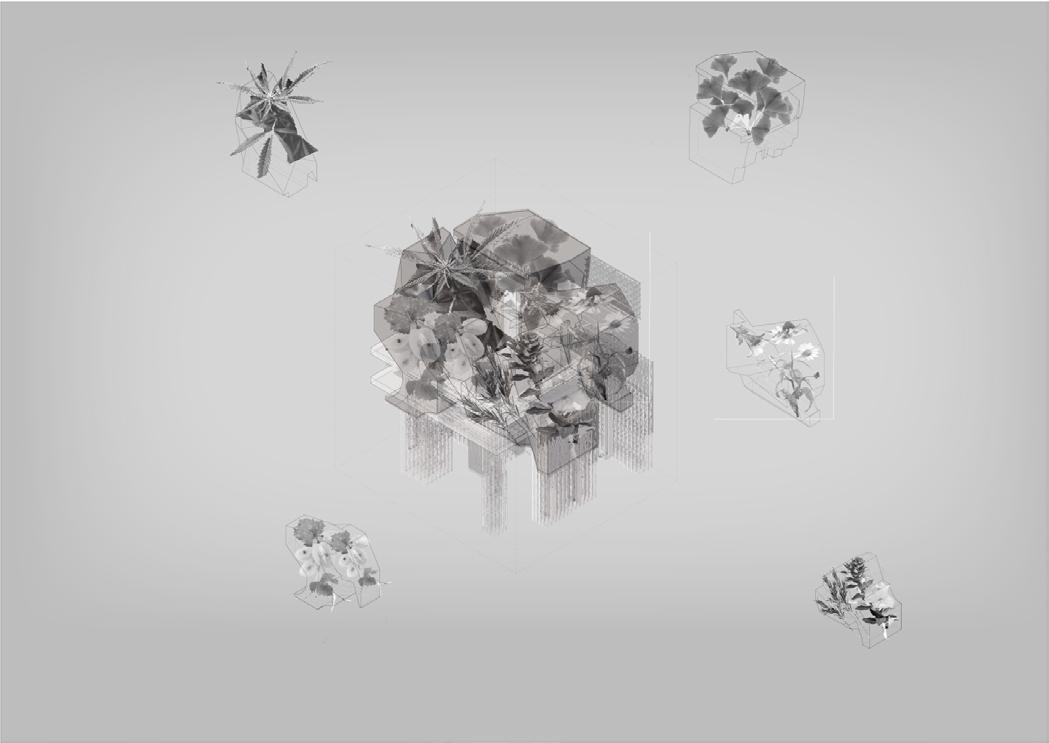
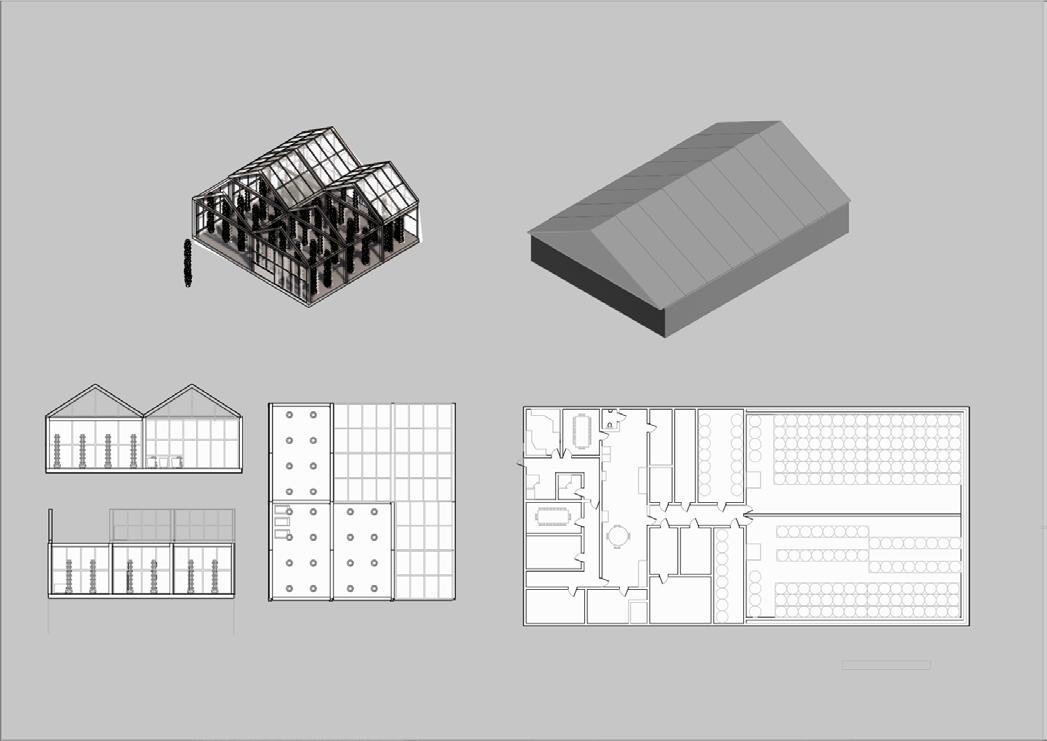

shapes created from pharmaceutical plants plant growth concept Shade tracking Average Greenhouse Layout
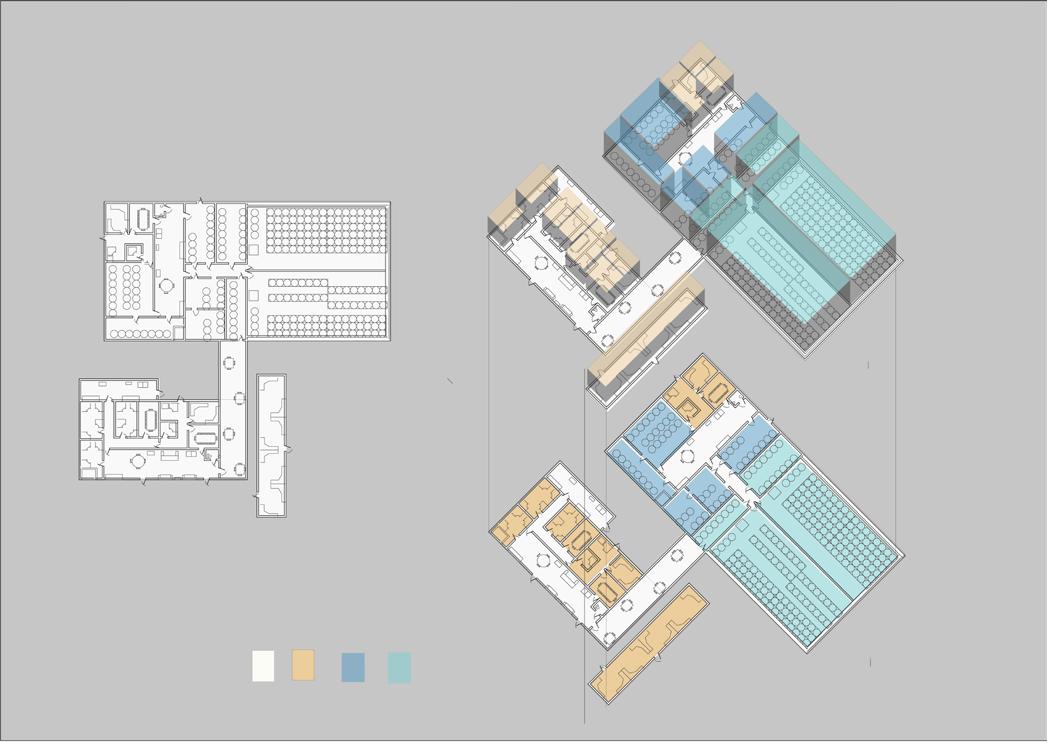

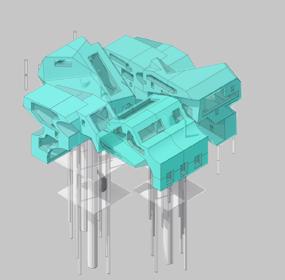


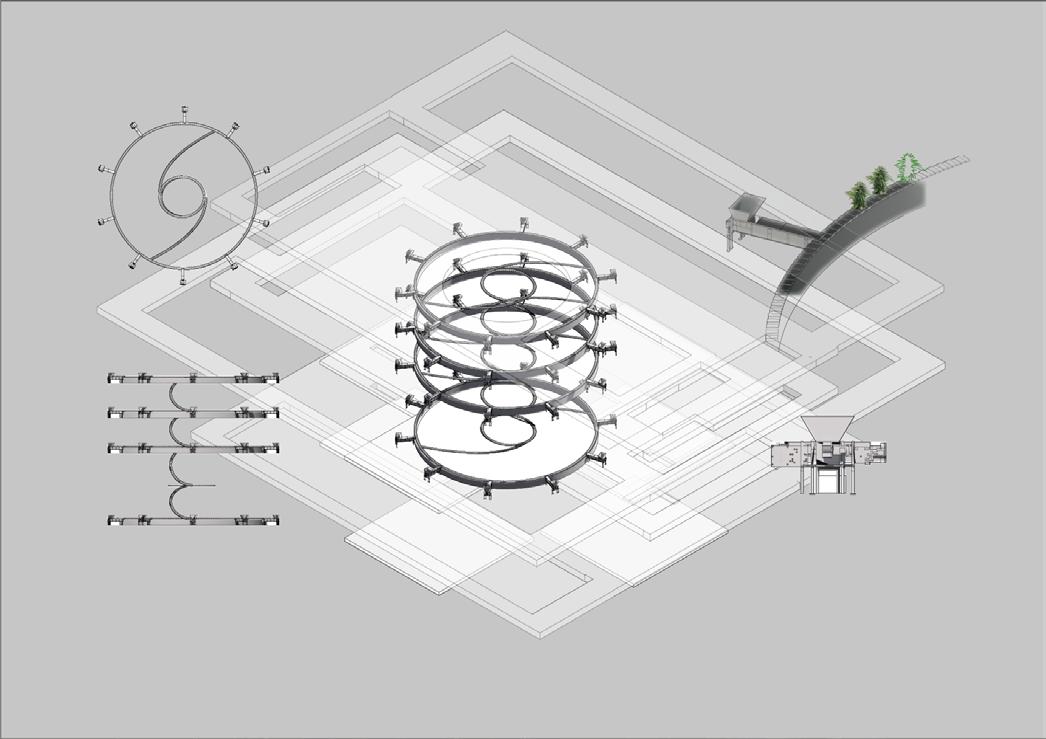
Organigram Warehouse plan public headquarters lab grow room greenhouse elements conveyor belt design structural build order



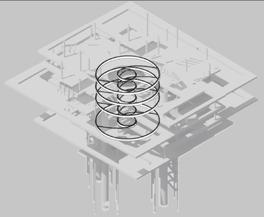



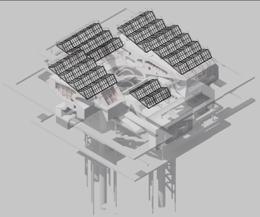

Steal truss connection to collumn structural elements Indica & Sativa Pharmaceutical production
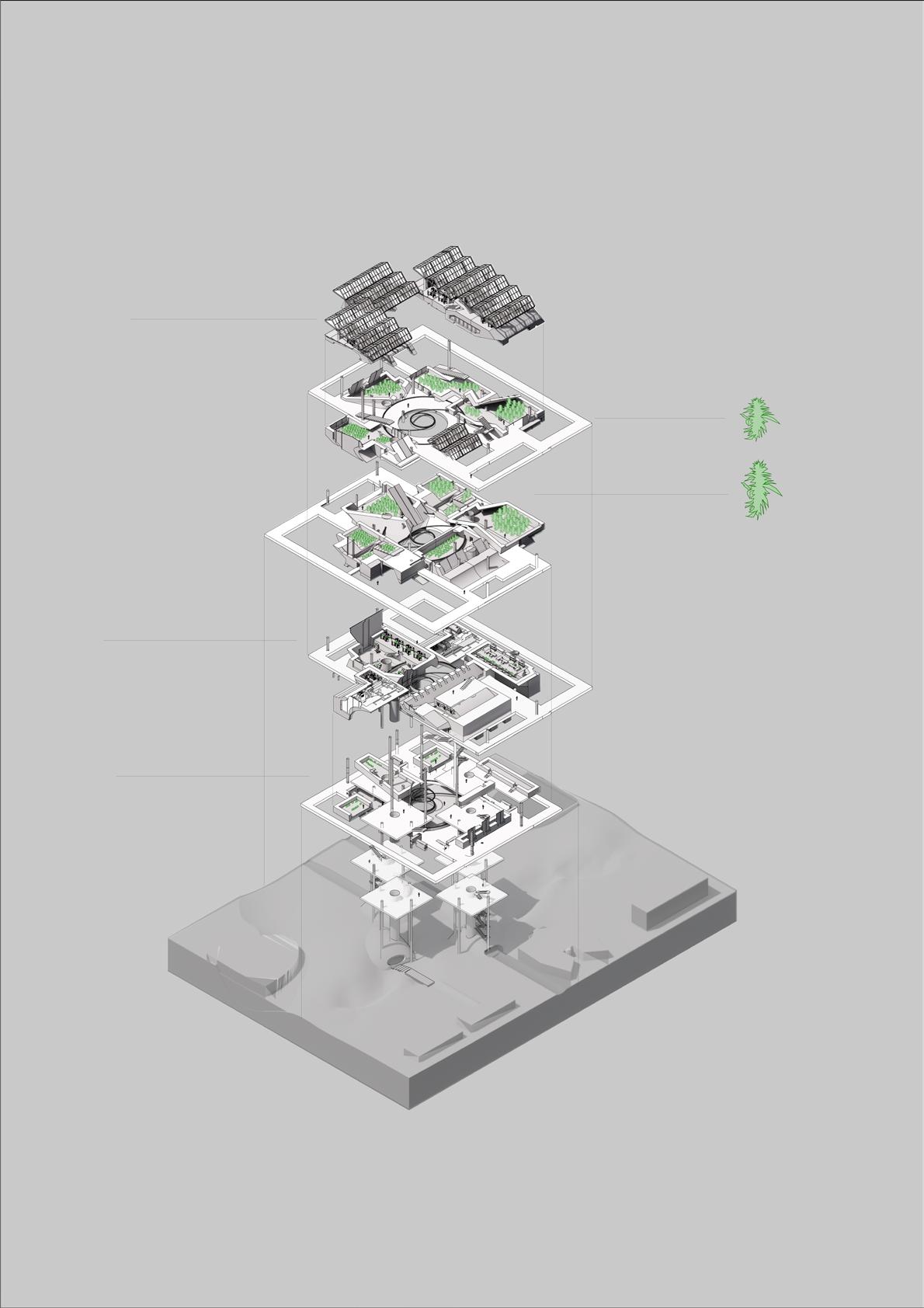


Indica Growth Sativa Growth Leisure area production labs & control rooms production: pharmaceutical distribution public Sativa growth Indica Growth

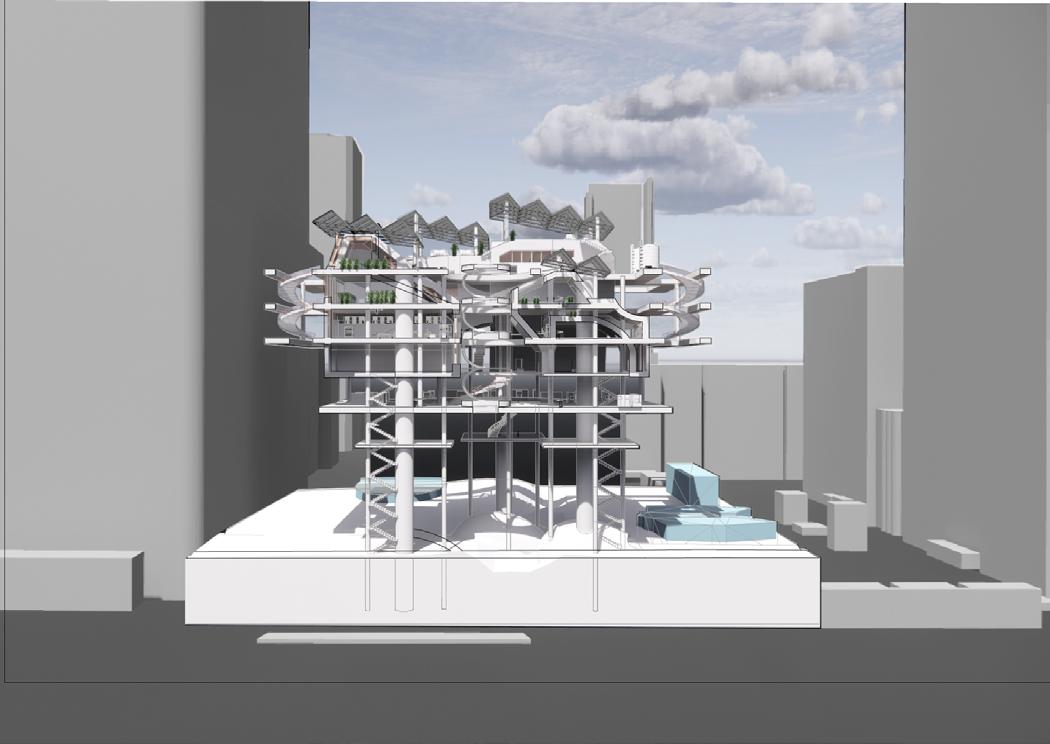


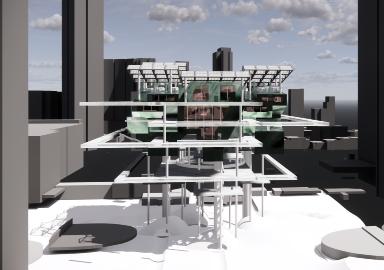
production labs & control rooms Steel structure beams connection detail south viewpoint section west elevation



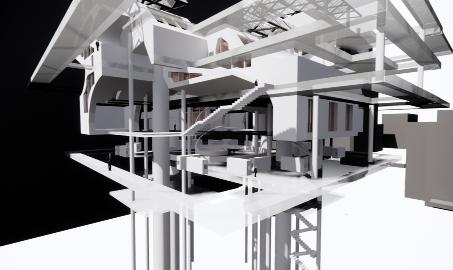
south elevation east elevation
Undercroft
relaxation space on roof
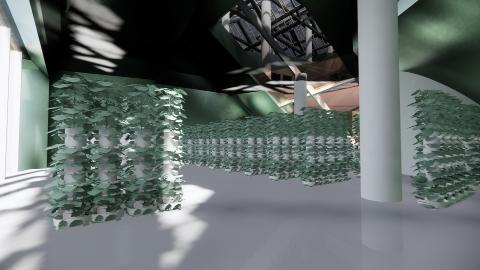
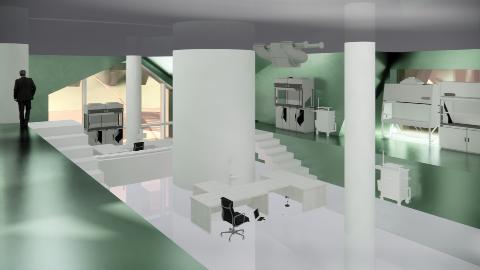
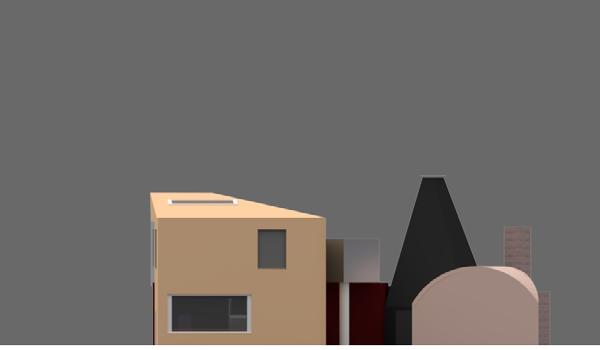




final stage grow room cloning laboratory
Winton Guest house gallery and studio space extension proposal for wheelchair user with dimentia

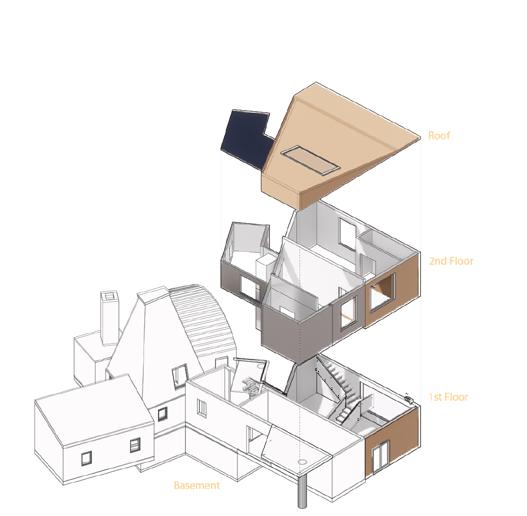







wooden structural brick Project 1: Air Purifying Bio-Machine






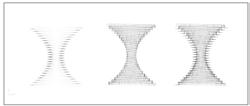





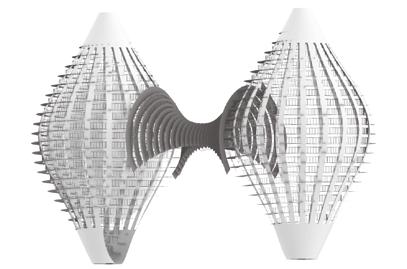
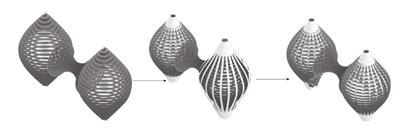
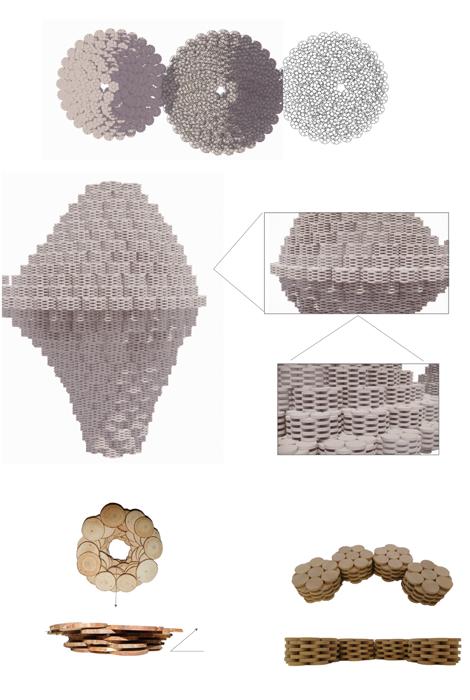








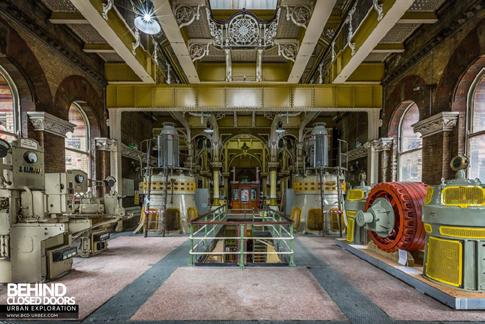
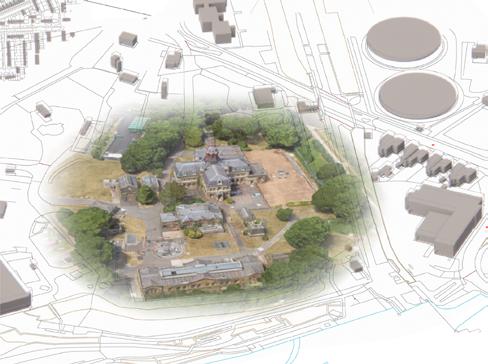


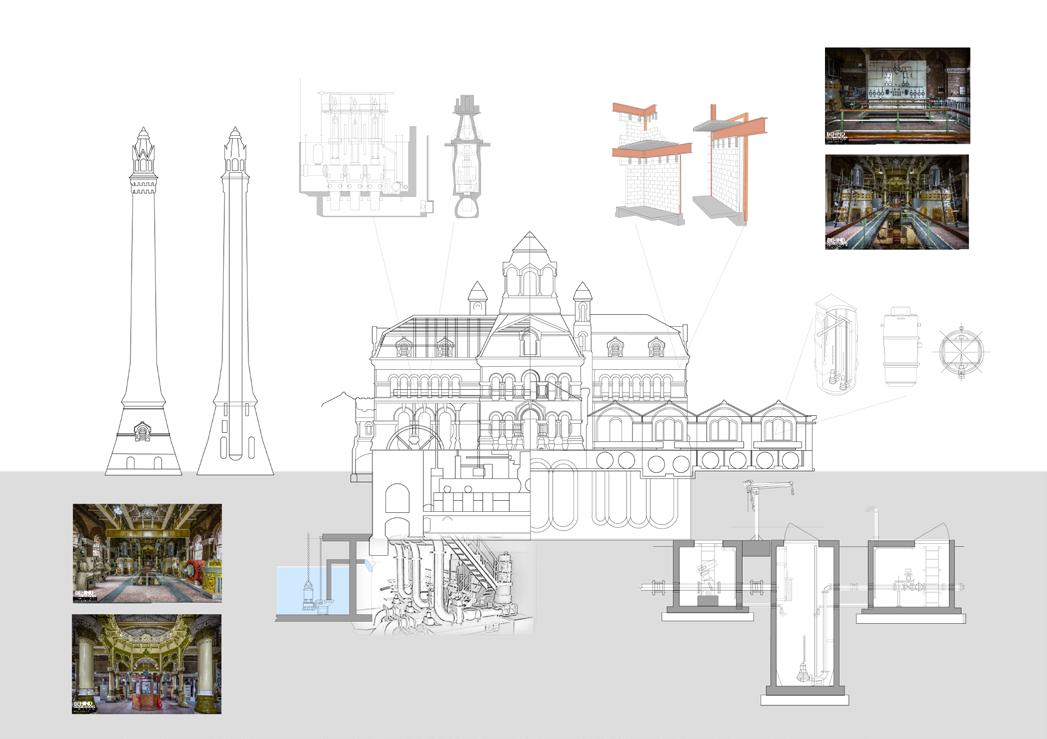
structural log placement in a compressed form
Cathedral of sewage structural build
circular shaoe grasshopper script
Abbey Milla sewage pumping stations
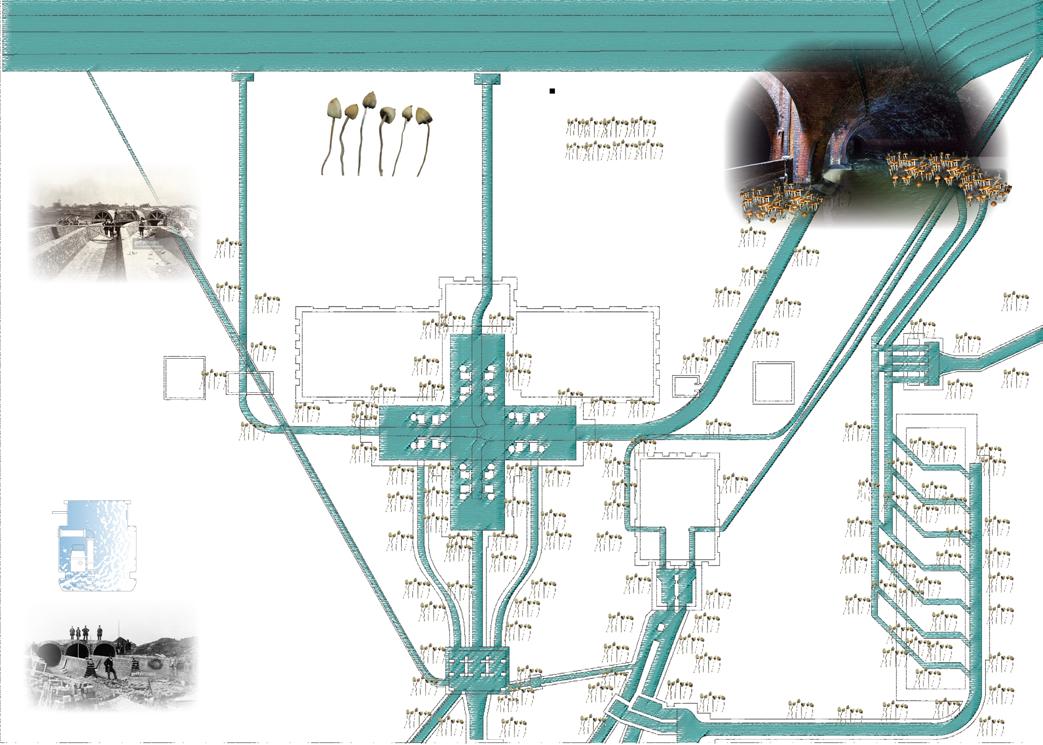


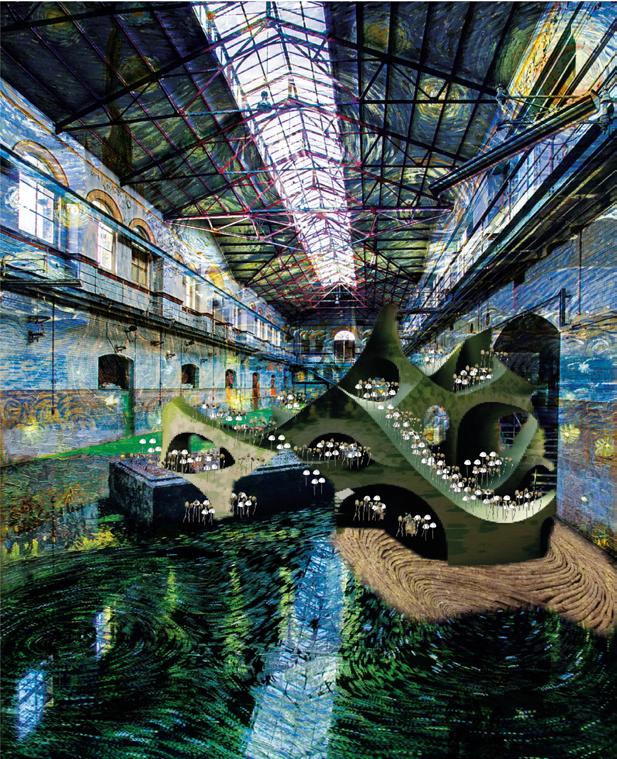
programme on site Sanatorium relaxation area therapeutic journey bathrooms reception/ office mushroom propagation
flow plan
Sewage
Psychedelic Sanatorium
abbey mills
Psychedelic
mushroom growth concept within





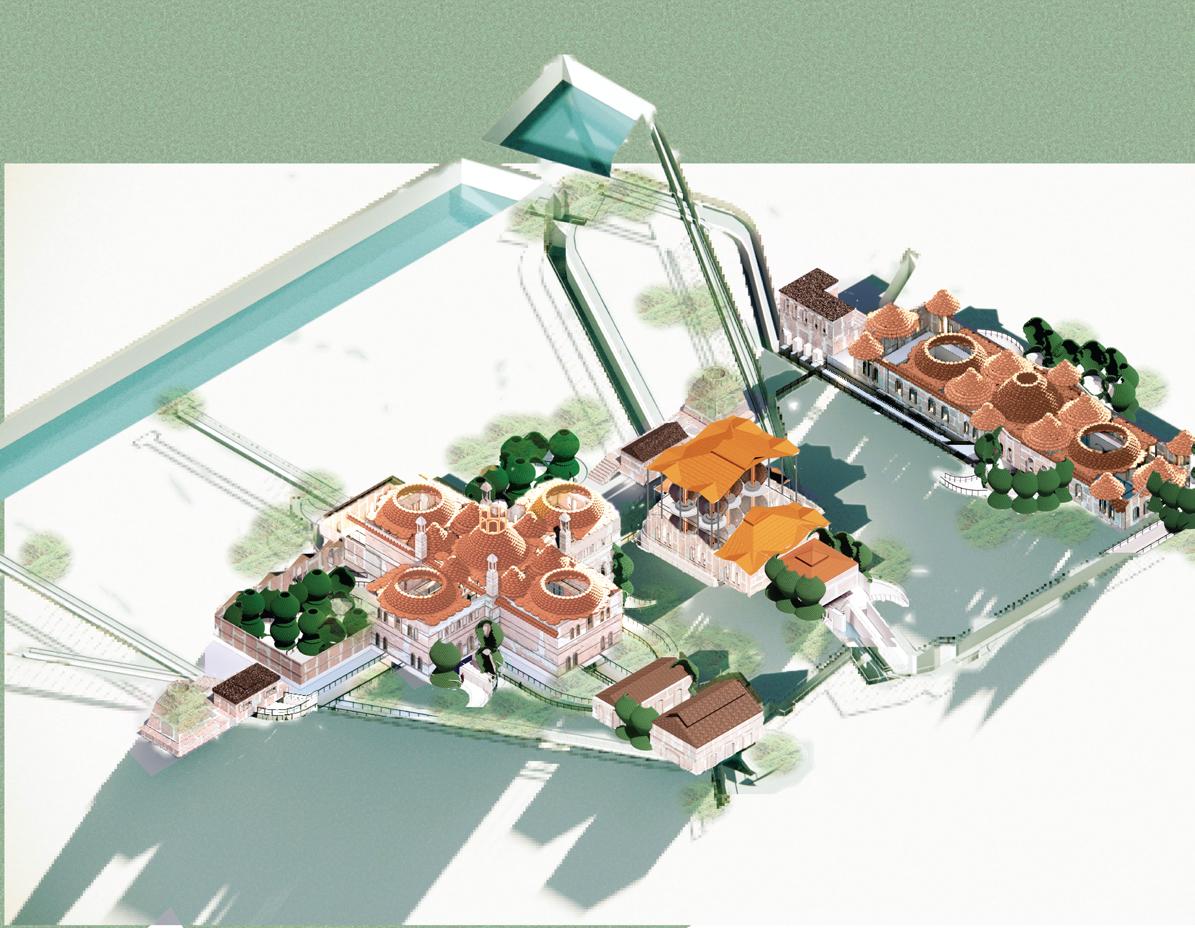
Breathing Pod Pre-Fabrication Growth of material Creation of bricks Recycled Steel process for internal structure Moss growth and placement on brick Building pod shape Stacking of pods Placement on site Breathing Tower Patterns around Relaxation Space 1 bio machine 5m 6352.08 Urban Trees 0.5 bio machine 3176.04 Urban Trees 11 bio machines 69,872.88 Urban Trees Wind movement within trapped space



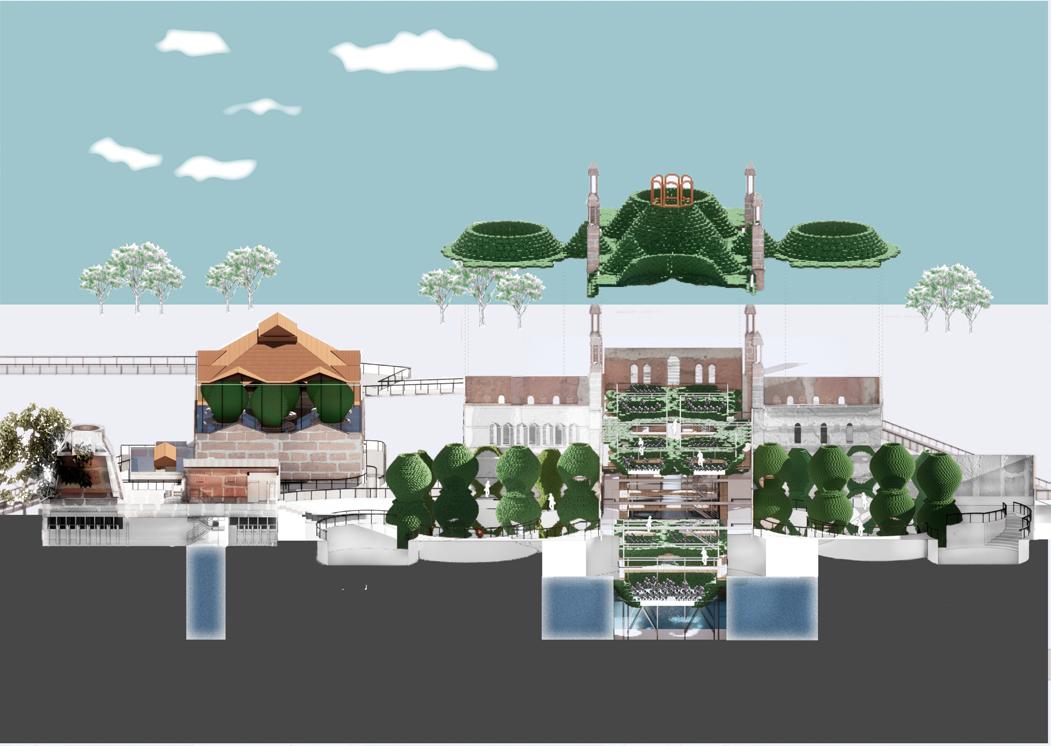
Cluster placements in abbey mills Main relaxation space Breathing spaces Bathrooms Office spaces Kitchen Dining area Main Grow room Grow spaces Main journey area and Breathing Space Main grow room showing two variations of mushroom growth


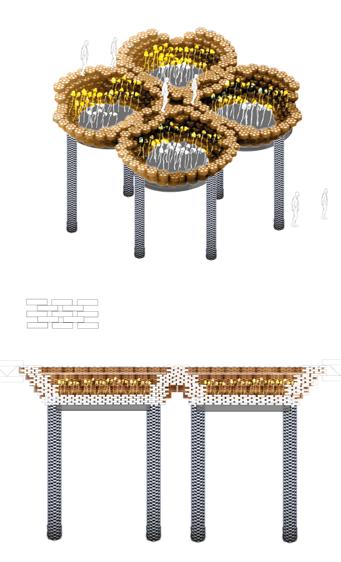
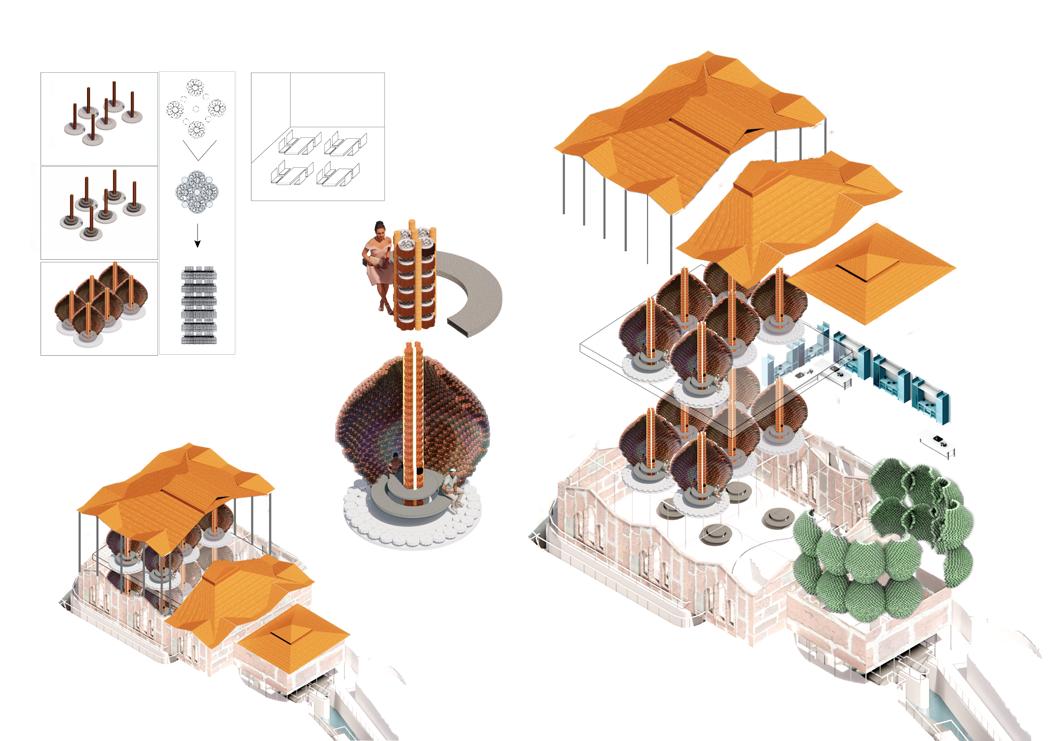



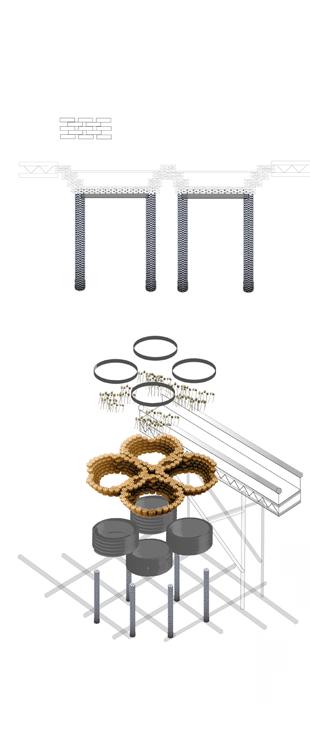
Psychedelic Restaurant Normal Dining layout Dining Area Kitchen Grow Area average psilocybin grow room Both ways to grow mushrooms used Closeup of structural clusters enclosing growing mushrooms 1st Floor Plan Block Distribution Main Journey Room Normal psychedlic retreat lacking nature inside Mushroom growth units structural logic


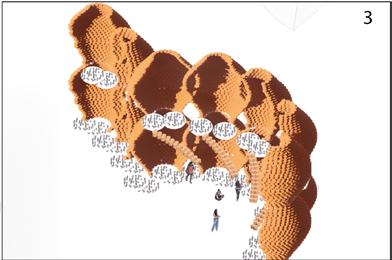





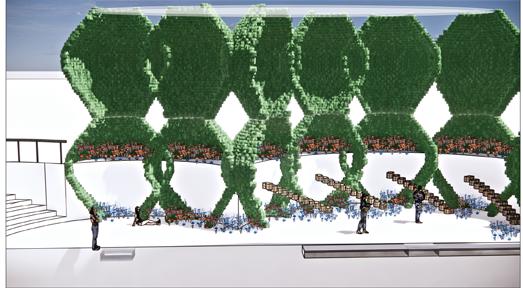


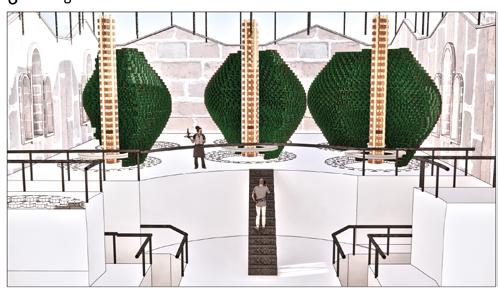
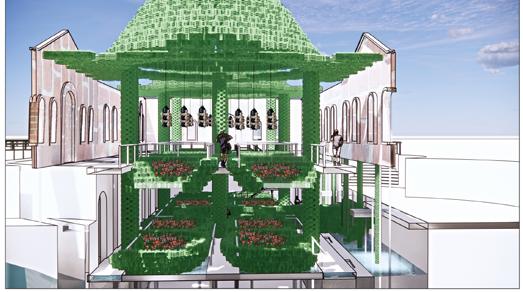
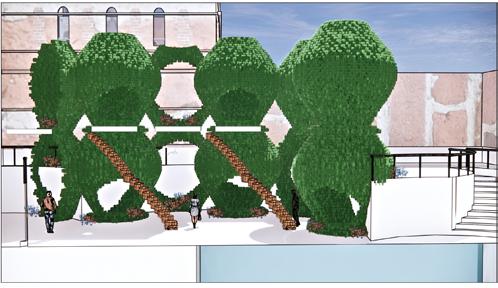
Reception Grow Room Grow Areas Toilets Kitchen Main Hourney Room Breathing Area Dining Area Psilocybin Retreat Programmw Steps Perspective journey through sanatorium Reception Office Grow Areas Sewage Tunnel Dining Journey Room Grow Room Breathing Area
Defying
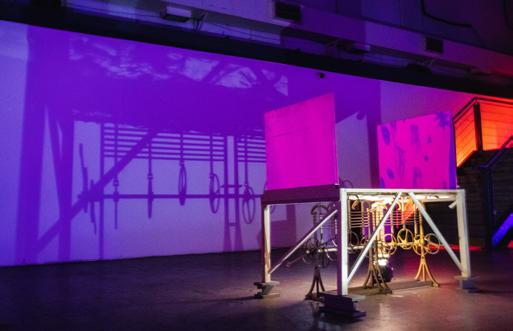

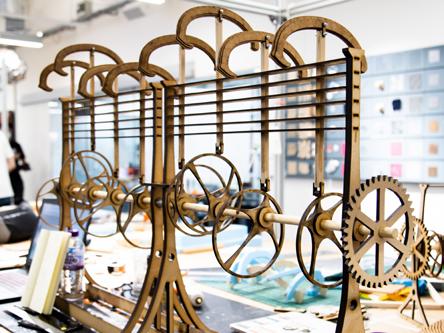
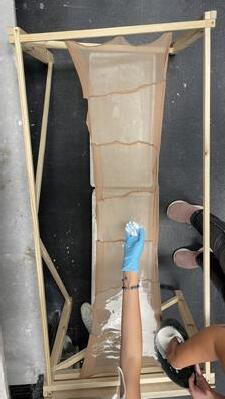
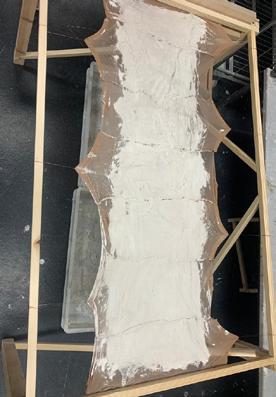






Hypothesis: the smaller the



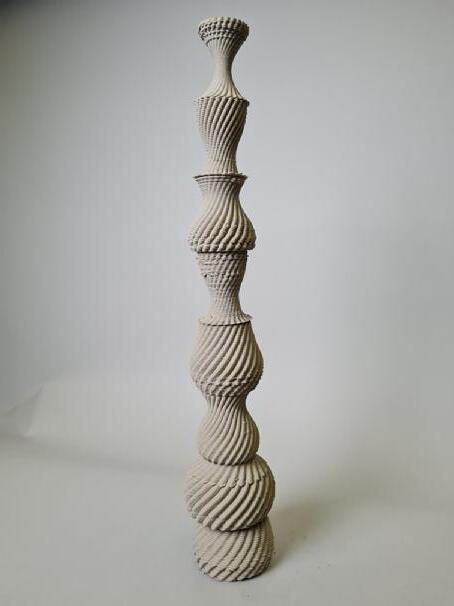
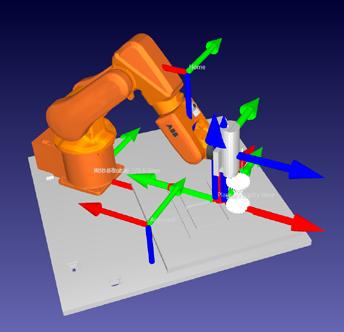

Contemporary Dance JØRN Origin: 0,0 Place Material Here NO MATERIAL >3mm Plaques without shelves Plaques with shelves Boards
Lab MDF
Mountboard Card
Gravity
layer height
and curve radius, the more stable the geometry.
 by Victoria Hajduczenia Part 2 Architectural Assistant
by Victoria Hajduczenia Part 2 Architectural Assistant














































































































































































































































