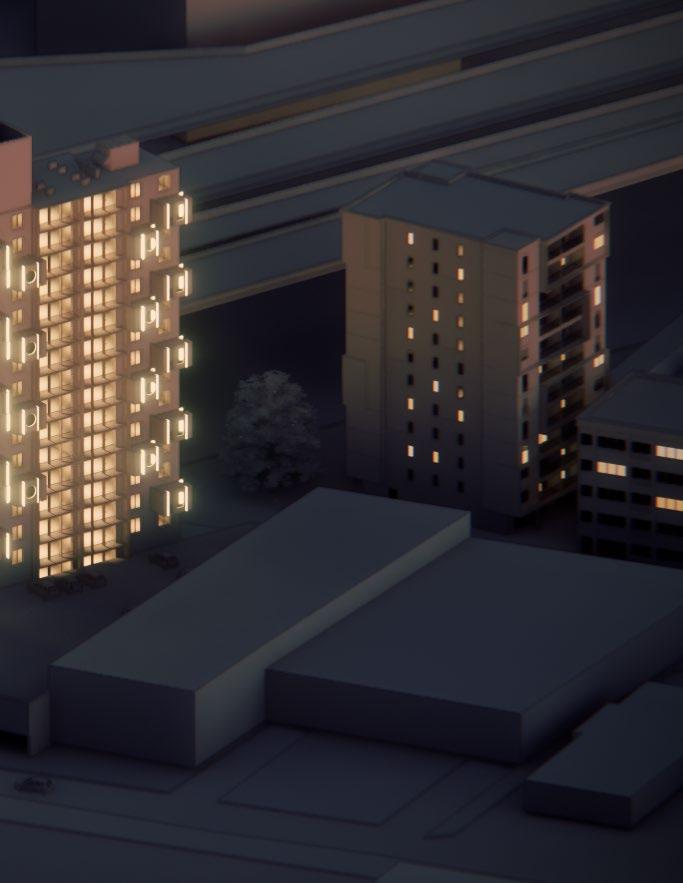For better and correct visualization use Adobe Acrobat or visit https://issuu.com/vicarrv/docs/portafolio_victor
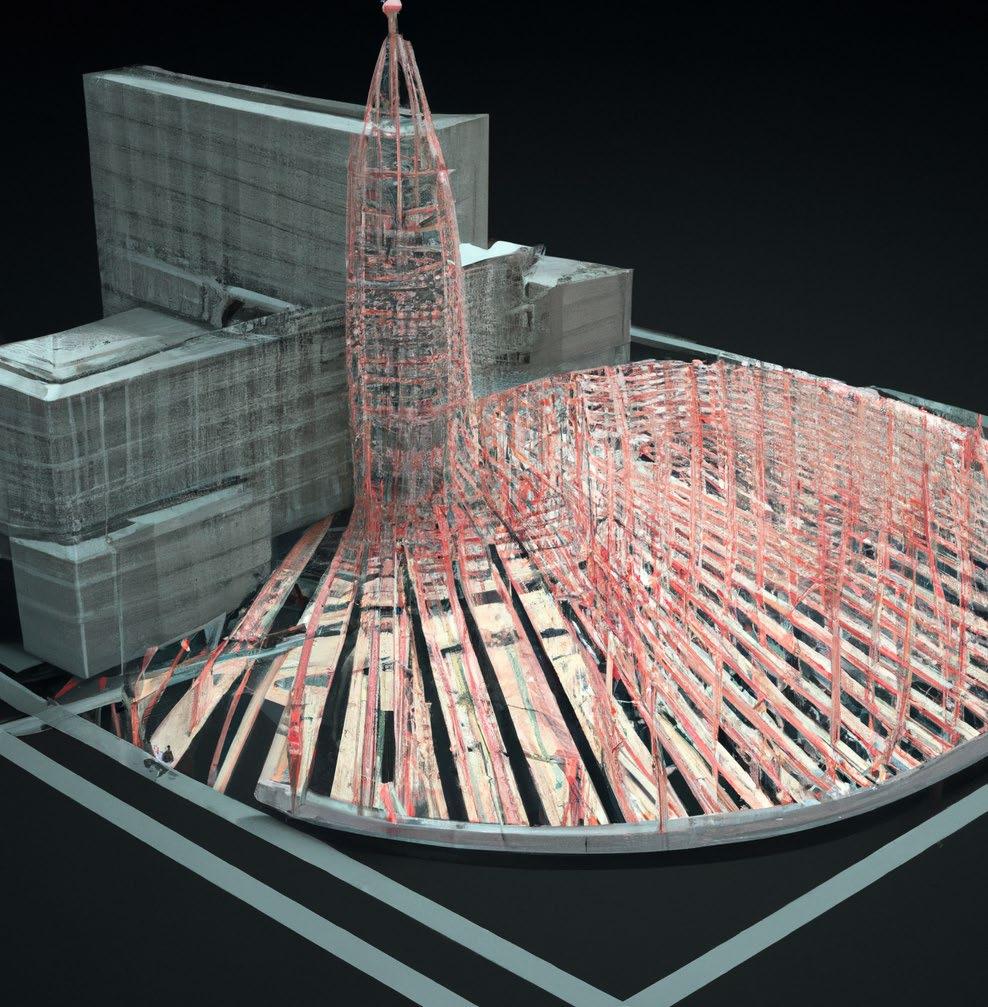
Portfolio 2023
For correct visualization on microsoft edge click on page view, two pages and show cover separately
Victor Arreola Victor ArreolaI am a passionate and dedicated architecture student with a keen eye for design and a love for creating spaces that blend functionality and aesthetics. Throughout my academic journey, I have honed my skills in architectural drawing, 3D modeling, and project conceptualization. This portfolio showcases a collection of my projects that reflect my commitment to innovative and sustainable design solutions.

Phone: (+52) 722-428-4249
e-mail: vic.arreola@hotmail.com
Adress: Arquitectos 120 Tecnológico, Monterrey, Nuevo León, México.
Linkedin: https://www.linkedin.com/
in/v%C3%ADctor-daniel-arreola-villegas-bbb00a252
Work Experience
Independent Projects:
Design, planning, and construction of a local and commercial plaza in the state of Sinaloa, Mexico.
Construction drawings, structural and interior design of container cabins in Arteaga, Coahuila.
Internships:
Part-time design intern at w.e.y.e.s studio.
Full-time summer internship at w.e.y.e.s studio.
Education
Monterrey Institute of Technology and Higher Education (ITESM)
2018 - Present
Enrolled in a 5-year architecture program. (expected graduation Jun 2024)
Languages
Spanish - 100%
English - 95%
French - 20% (currently learning)
Softwares
- Revit
- Autocad
- Sketchup
- Adobe Photoshop
- Adobe Indesign
- Adobe Ilustrator
- Office 365
- 3ds max
- Enscape
- Twinmotion
- Vray
International Experien-
- United Kingdom, LondonCambridge - Oxford. Summer language internship.
- Portland, Oregon
1 year student exchange programme.
Neue Bauhaus 1
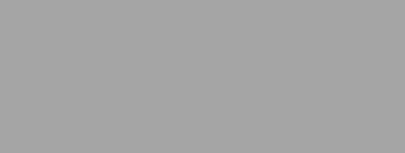
Architecture Competition for Students: Mies Memorial Library 2021 - Contender project
Unión 2
Contender Project - 12th Architecture Competition 2023
3 The pod
Intervention project - parasitic modules
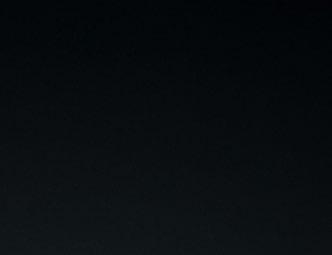



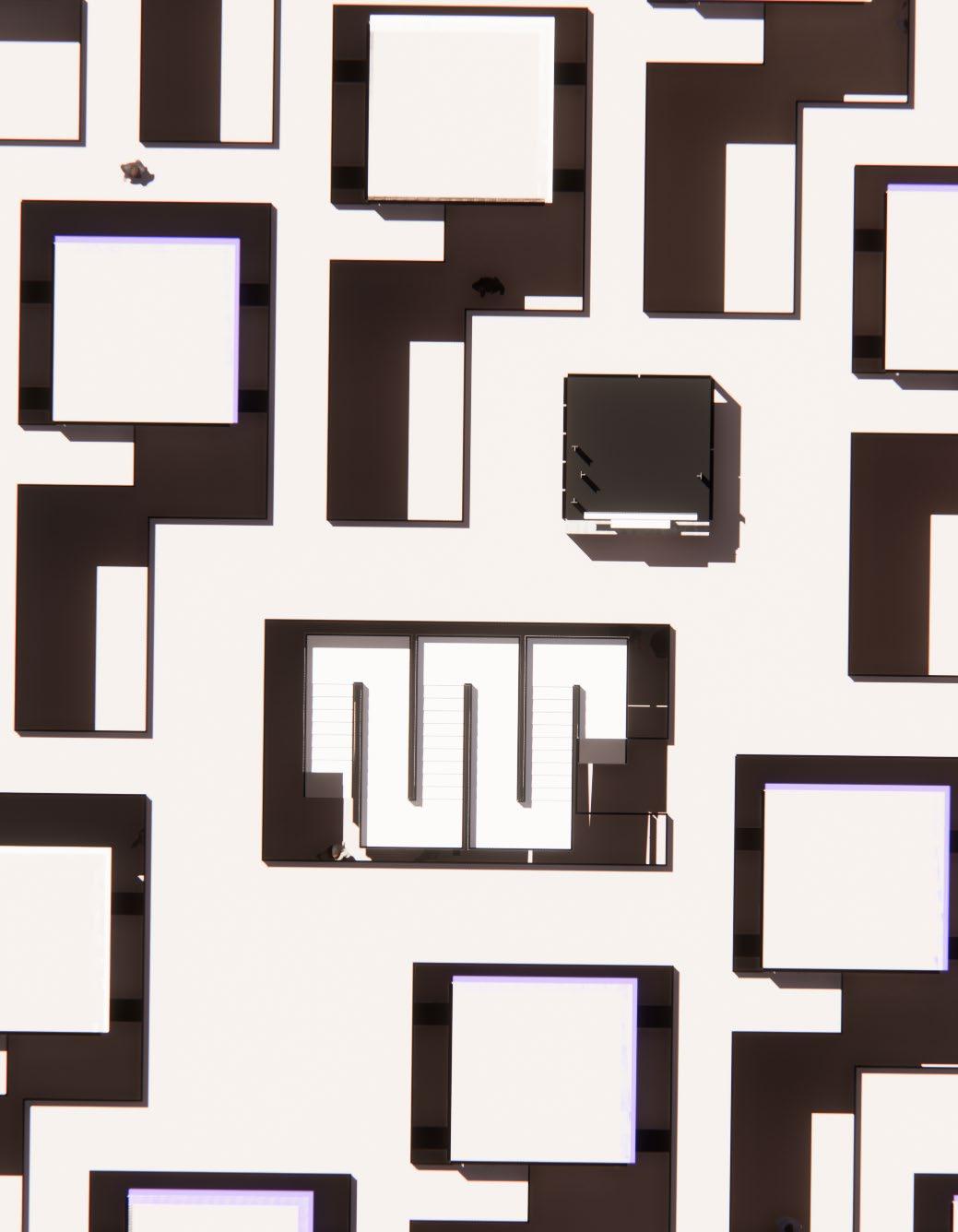
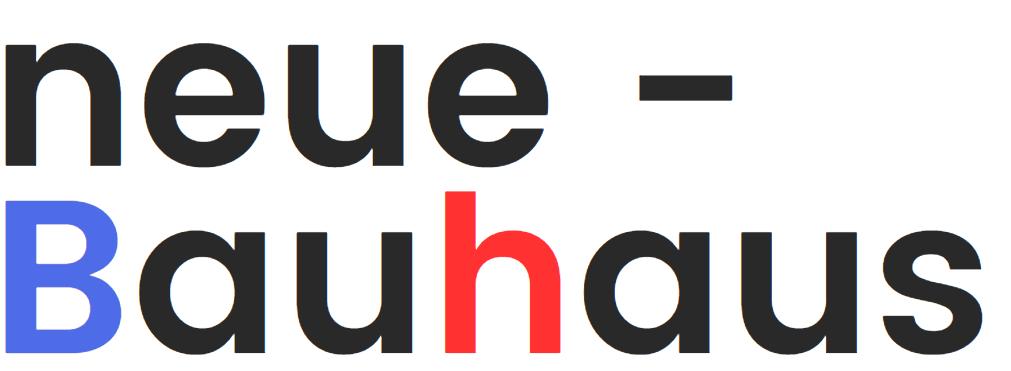
The Neue Bauhaus transforms its former campus to adapt to evolving technology and progressive teaching methods, allowing students to personalize their learning paths. This space fosters social interactions and supports inclusive education. Through innovative use of materials, lighting, and temperatures, the Neue Bauhaus creates diverse sensory experiences within and outside its premises. The Neuebauhaus doesn´t aim to be a traditional university, but rather a creative and explorative space.
As you walk down the corridors of Neuebauhaus, a clever arrangement of walls and pathways ingeniously mirrors the iconic Bauhaus insignia. The intersecting lines and angles of the hallways converge to shape the distinctive geometric logo, paying homage to the schools legacy of avant-garde design.
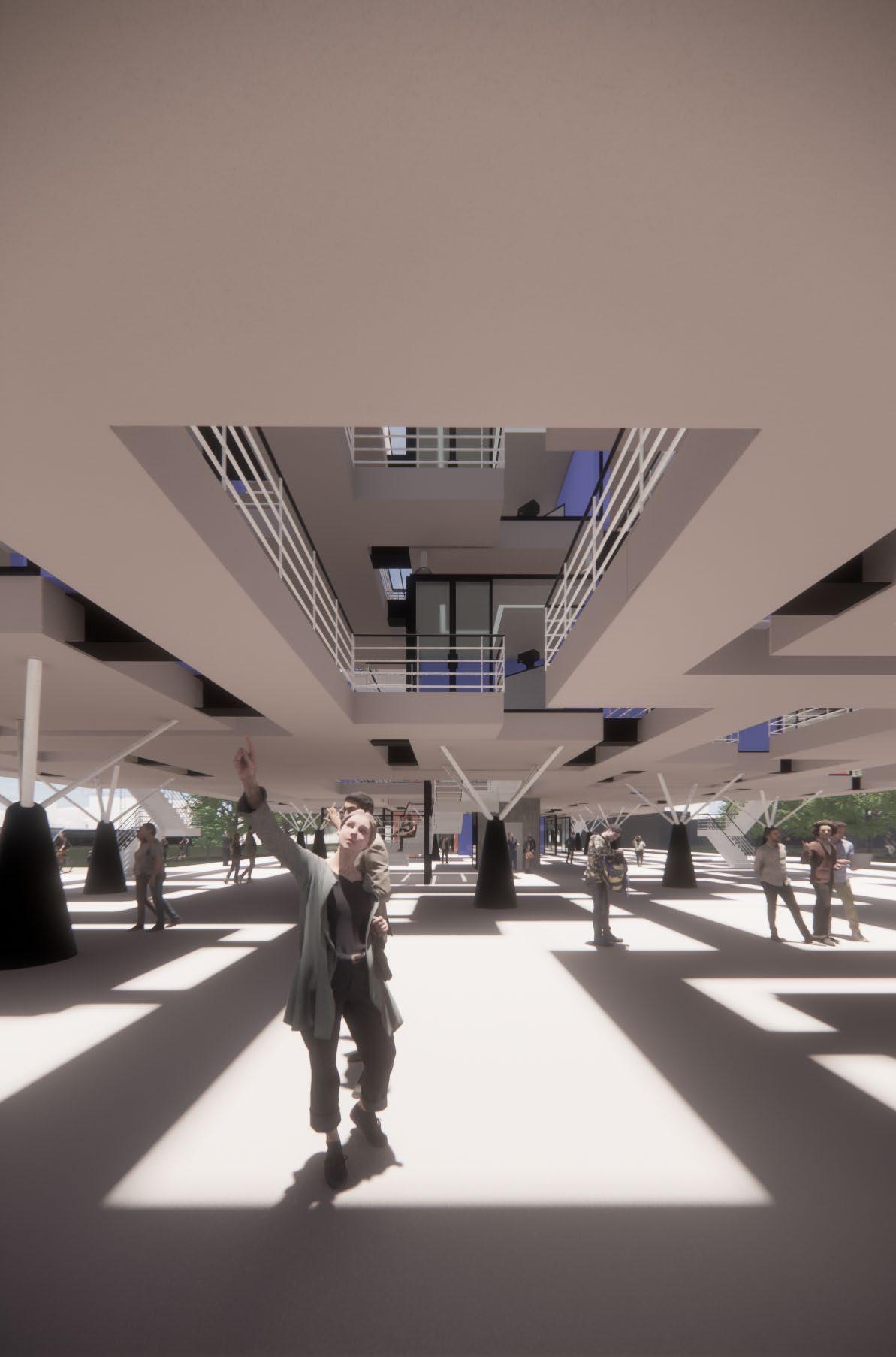
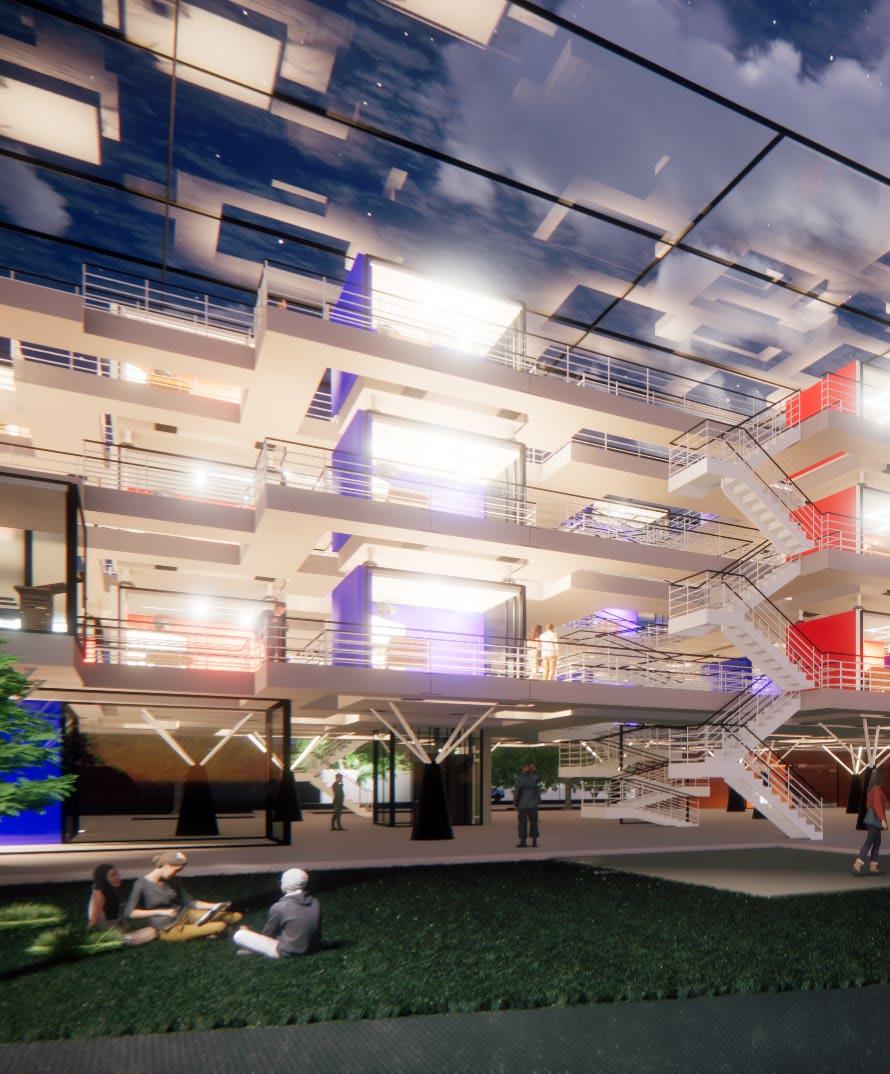
Individuals from around the world, students and professionals who have shown a distinct interest in proposing new architectural solutions for current and future issues will be invited to gather at the campus during specific timeframes to exchange their ideas and visions.
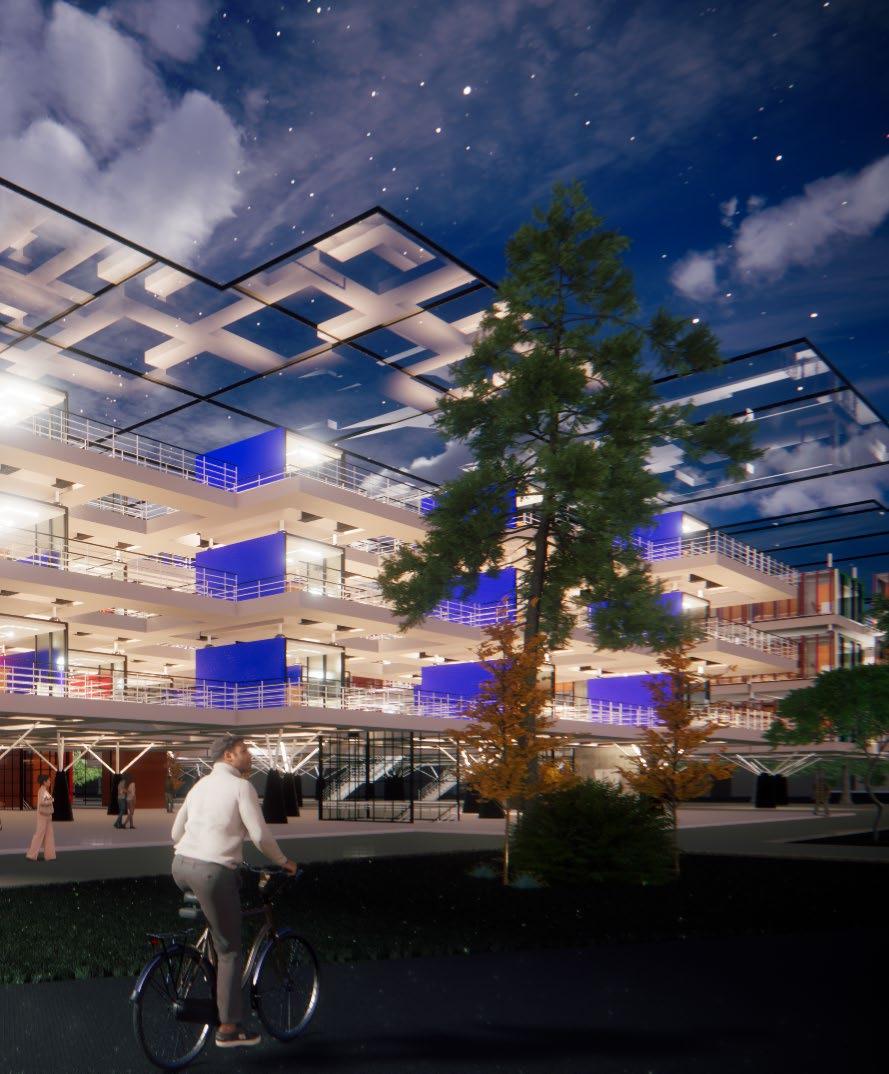
The vibrant image showcases the Neue Bauhaus with distinct red and blue individual classroom modules. The bold red module signifies tivity. In close proximity, the vivid blue module represents industrial design, embodying functional aesthetics and technological advancement. these modules symbolize the school´s revolutionary approach to art, design, and technology. This image encapsulates Neue Bauhaus´s industrial design, depicting a future-focused educational environment.
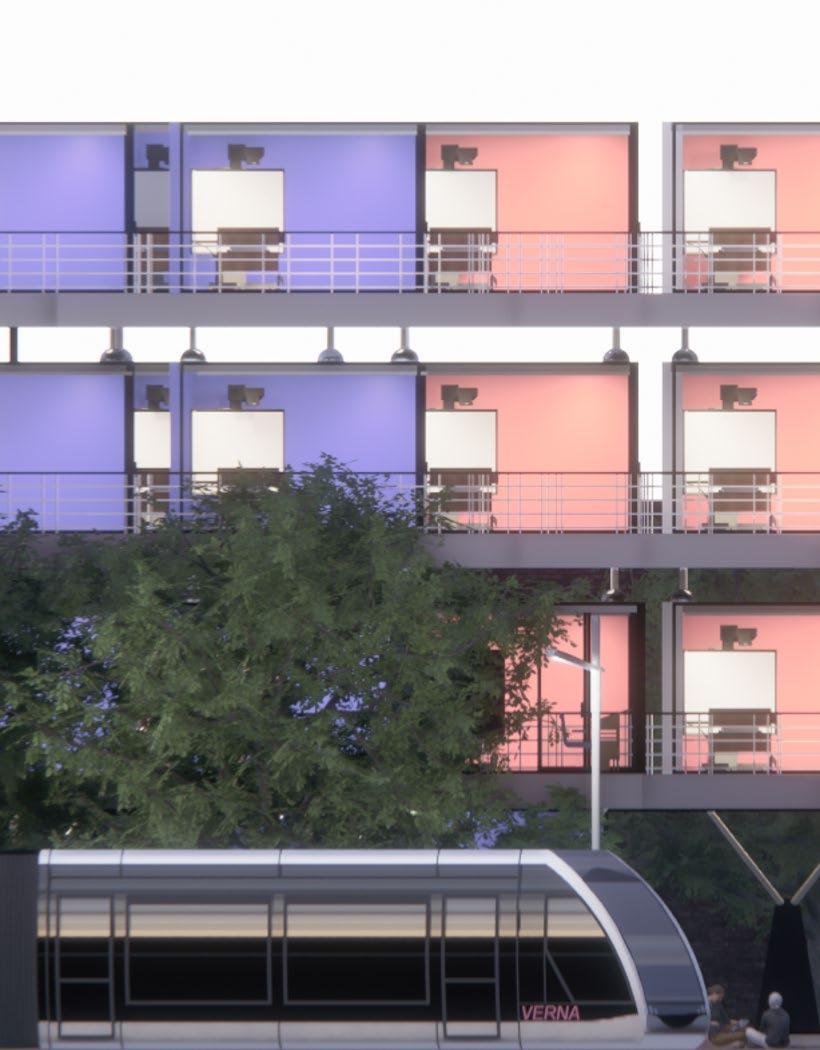
signifies architecture, radiating innovation, and creaadvancement. Set against an architectural backdrop, Bauhaus´s transformative influence on architecture and
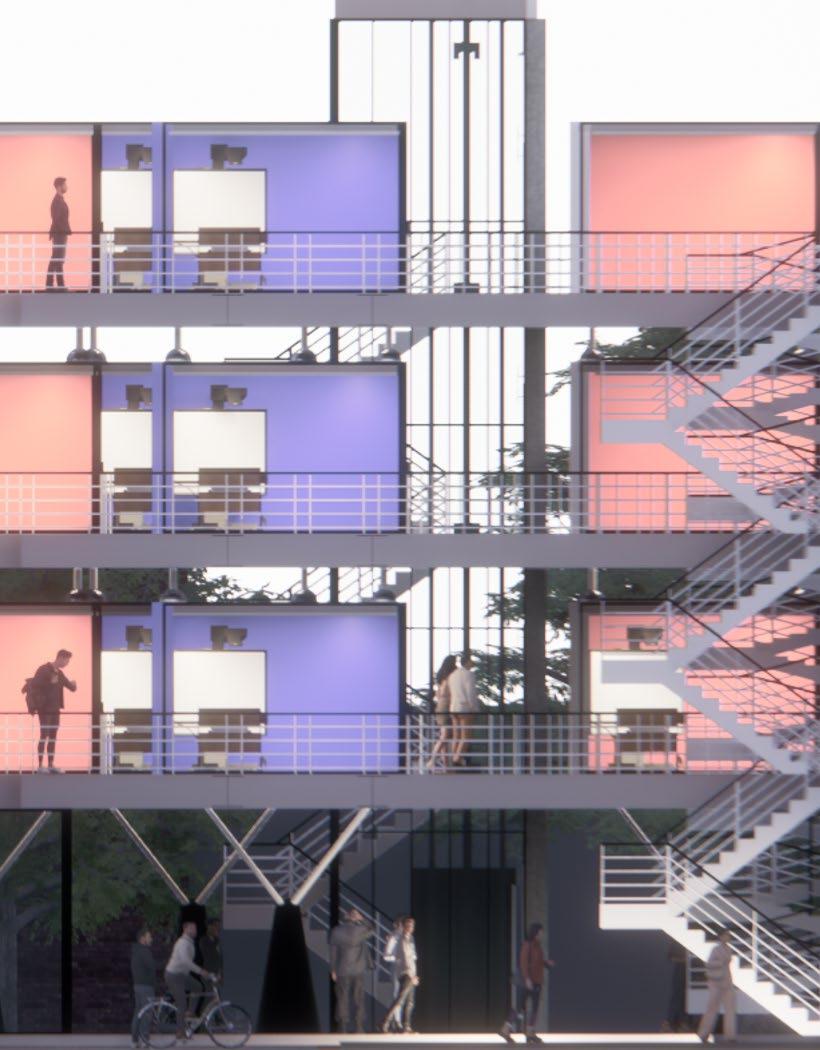
The project transforms railway tracks in Mexico City´s Northwest from San Álvaro to Tacuba. It creates a lively space for recreation, culture, history, commerce, and community engagement, connecting locals and neighbors. This spans Av. Cuitláhuac to Av. Marina Nacional, crossing Miguel Hidalgo and Azcapotzalco. The goal is a secure, socially nurturing neighborhood, achieved by blending activities on sidewalks, enhancing visibility, and fostering interactions. This encourages cooperation among families, neighbors, passersby, and youth, revitalizing communal living.
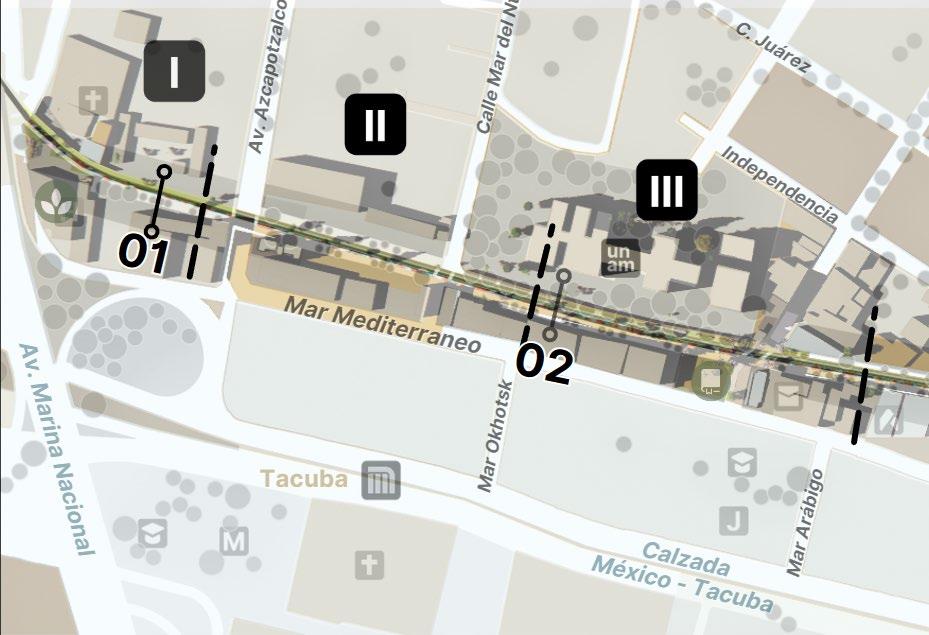
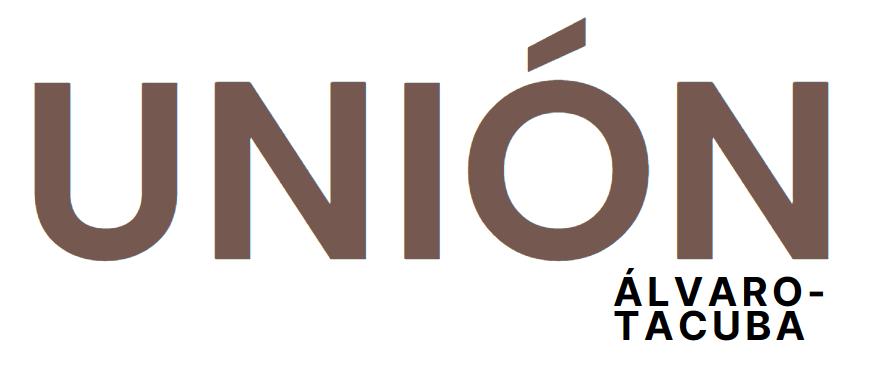
The Álvaro-Tacuba Union comprises six cultural zones named in honor of the historical development of the foundation of Tlacopan, an ancient Tepanec town which now constitutes our study area. These zones house a variety of activities, services, and residences, all with a unique style that celebrates the roots of this main area known as "the place upon the reeds." The program revolves around three main pillars: a linear park, urban facilities offering public social assistance services, and new housing integrated with commerce and inclusivity.
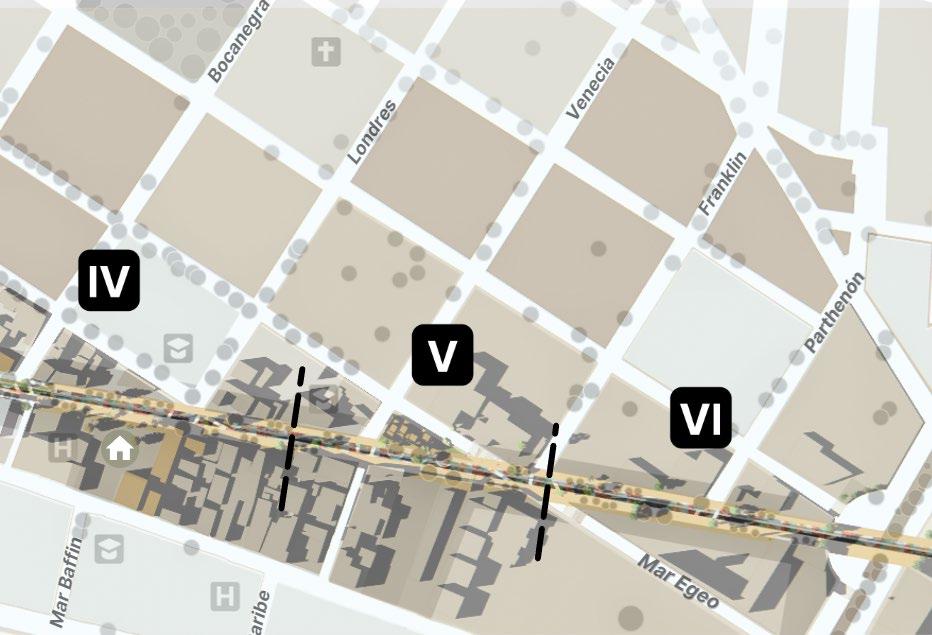
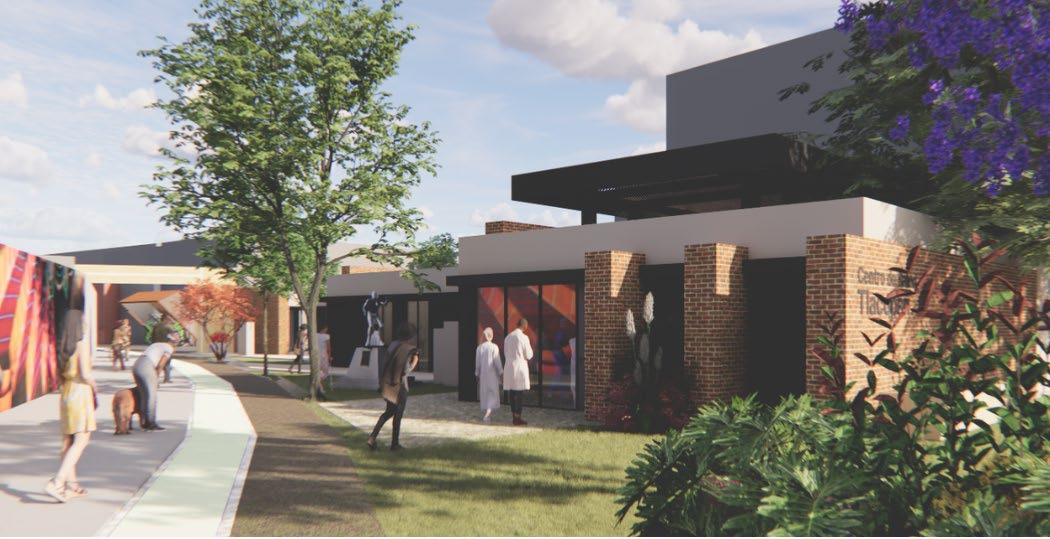
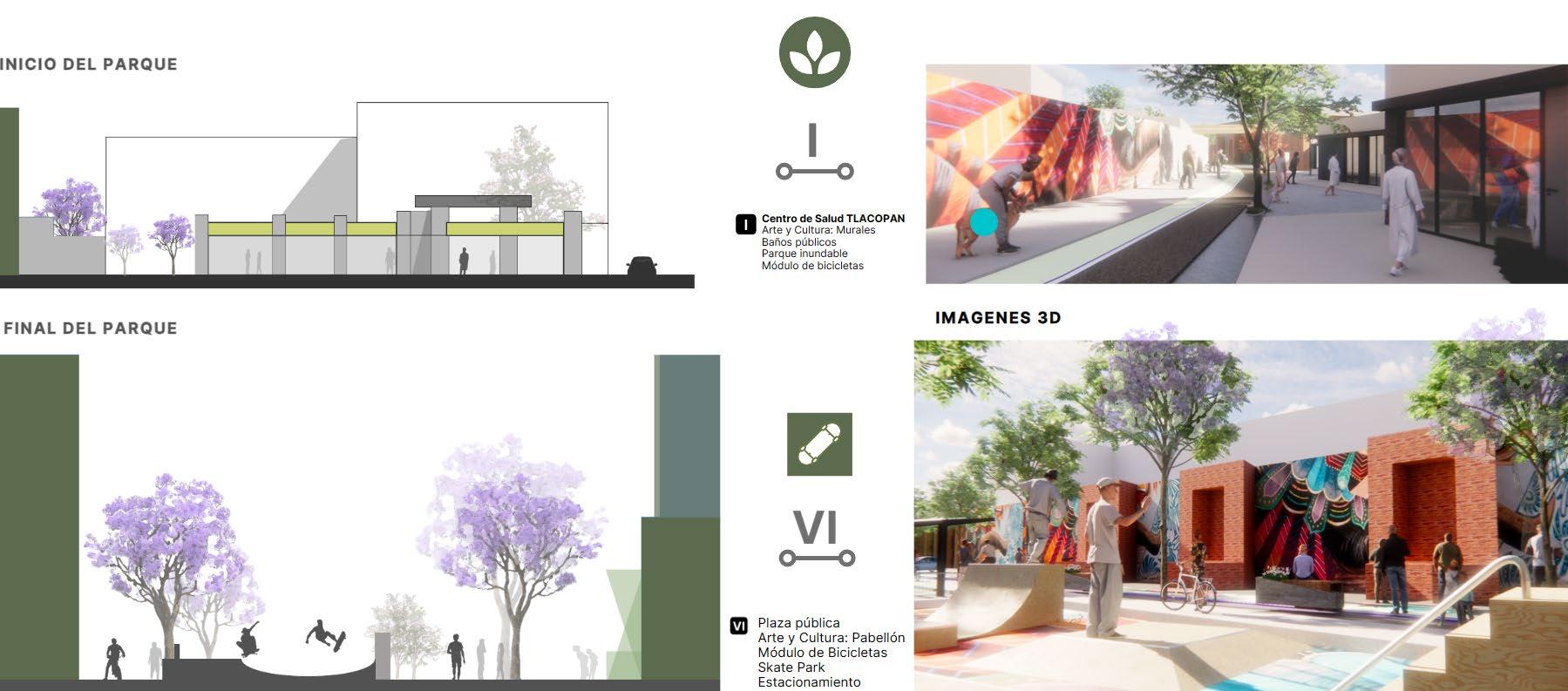
Tlacopan health center
Art and Culture: Murals
Public Restrooms
Floodable Park
Bicycle Module
Pet Park
Inclusive Housing
Outdoor Gym
PILARES Cultural Center
Public Plaza
Community Garden
Playground
Murals
Community Garden
Social Area
Public Restrooms
Art and Culture: Murals
Public Plaza
Art and Culture Pavilion
Bicycle Module
Skate Park
Public plaza & Cinema Pilares
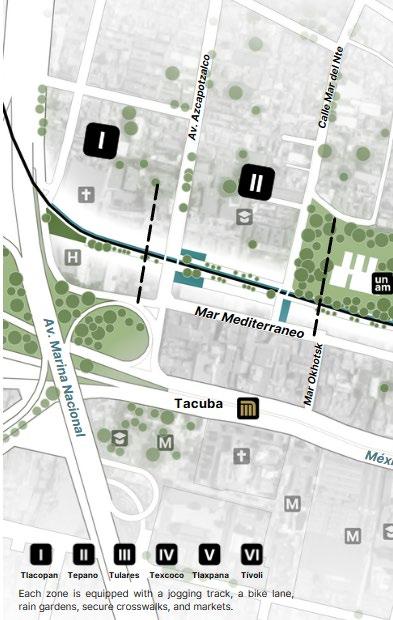
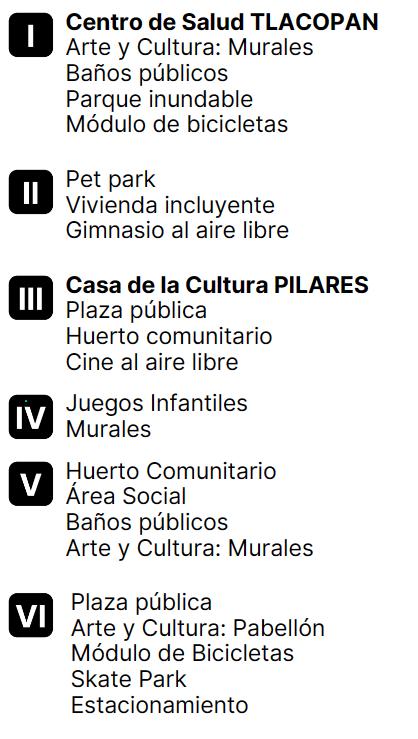

 Art and culture pavilion
Art and culture pavilion


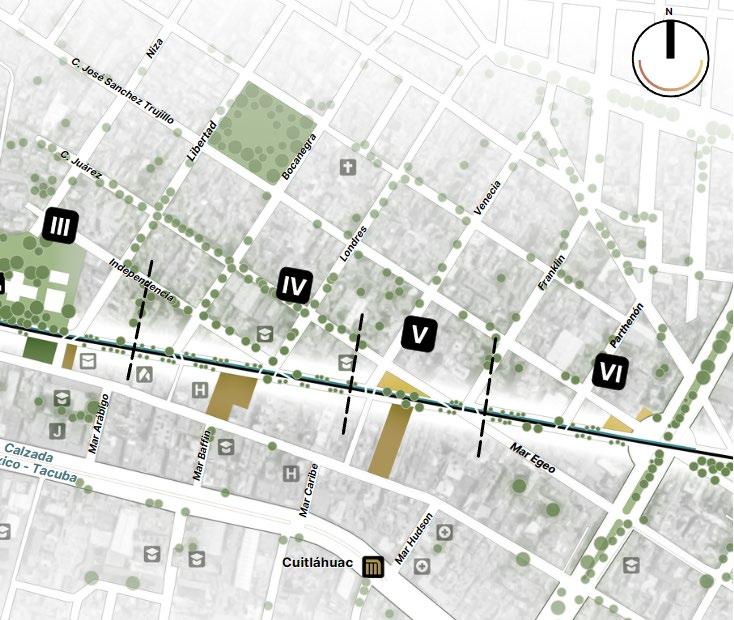
A vibrant scene unfolds in the park under the sun. Families and neighbors gather around the public plaza, while people enjoy the petpark. This dynamic image captures community unity through recreation.
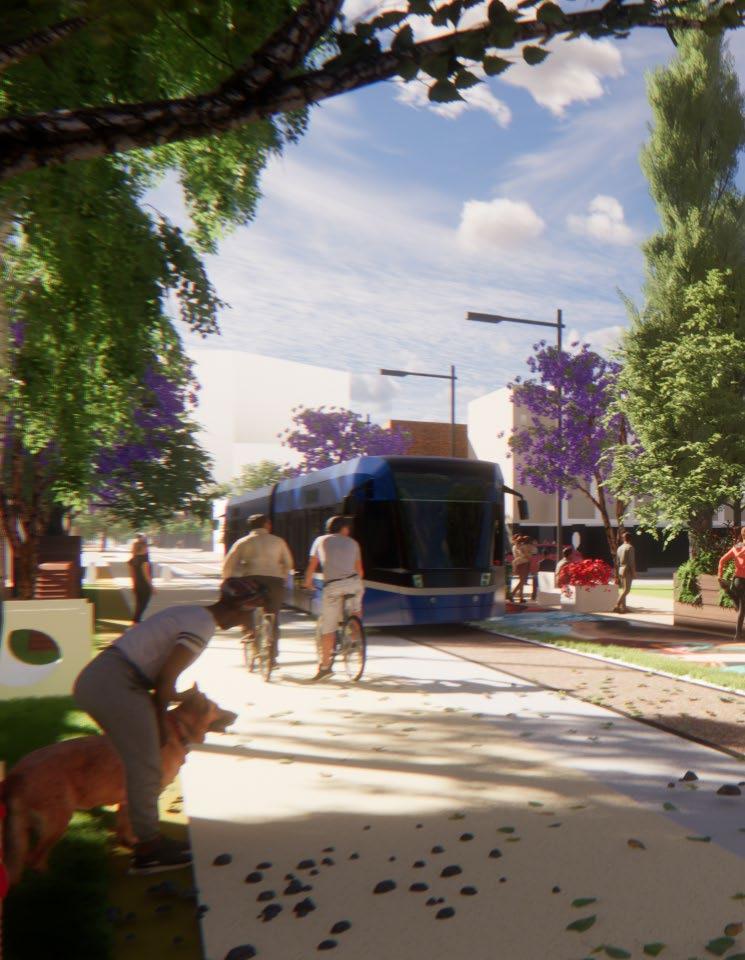
As the sun sets, the park comes alive. People stroll and cycle along pathways near the bicycle module. The community garden flourishes, and a mural showcases cultural history. This scene embodies communal growth and connections in a social setting.
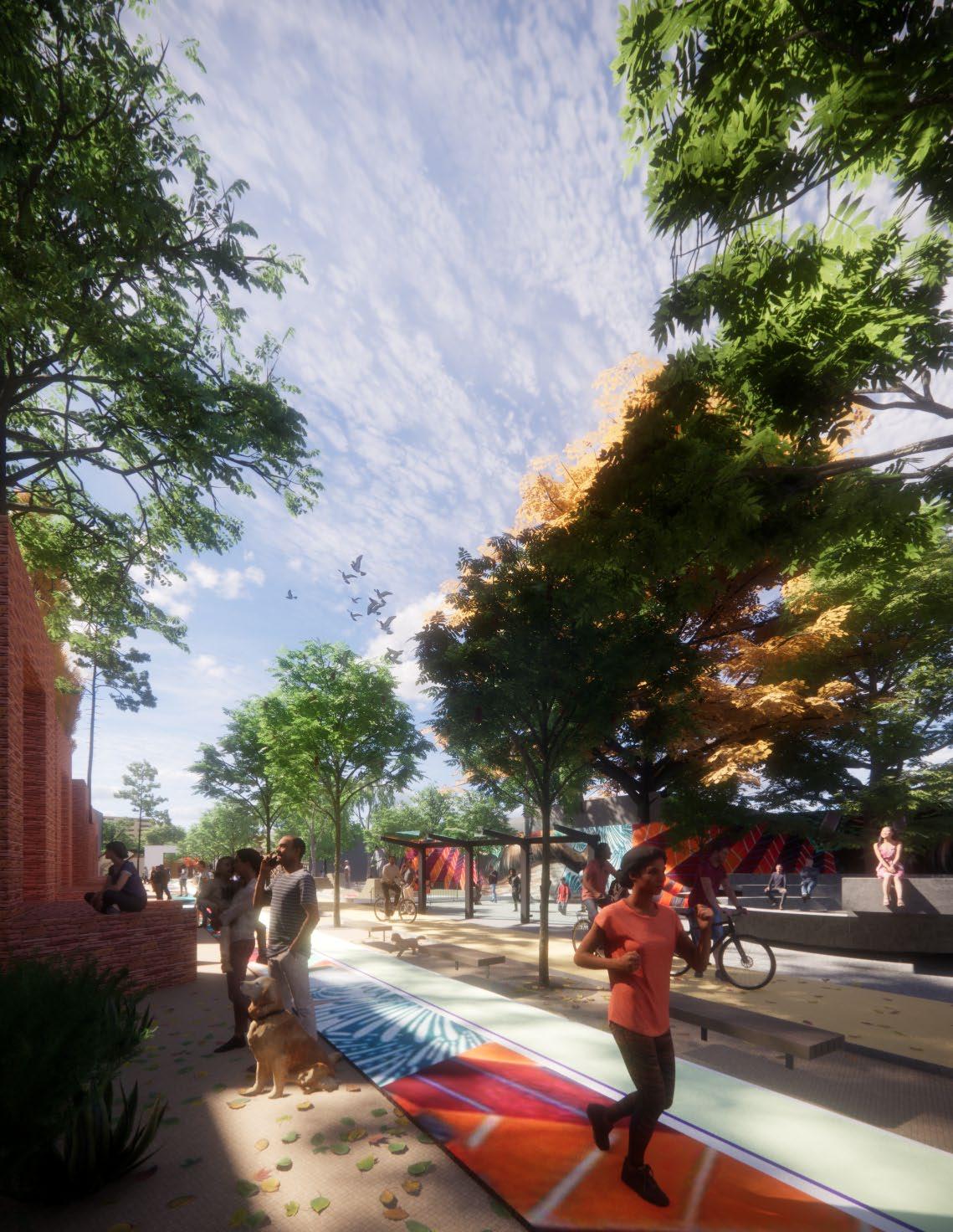
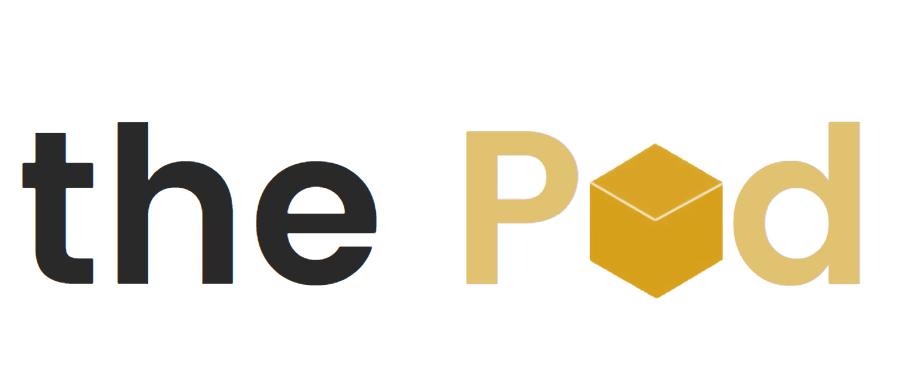
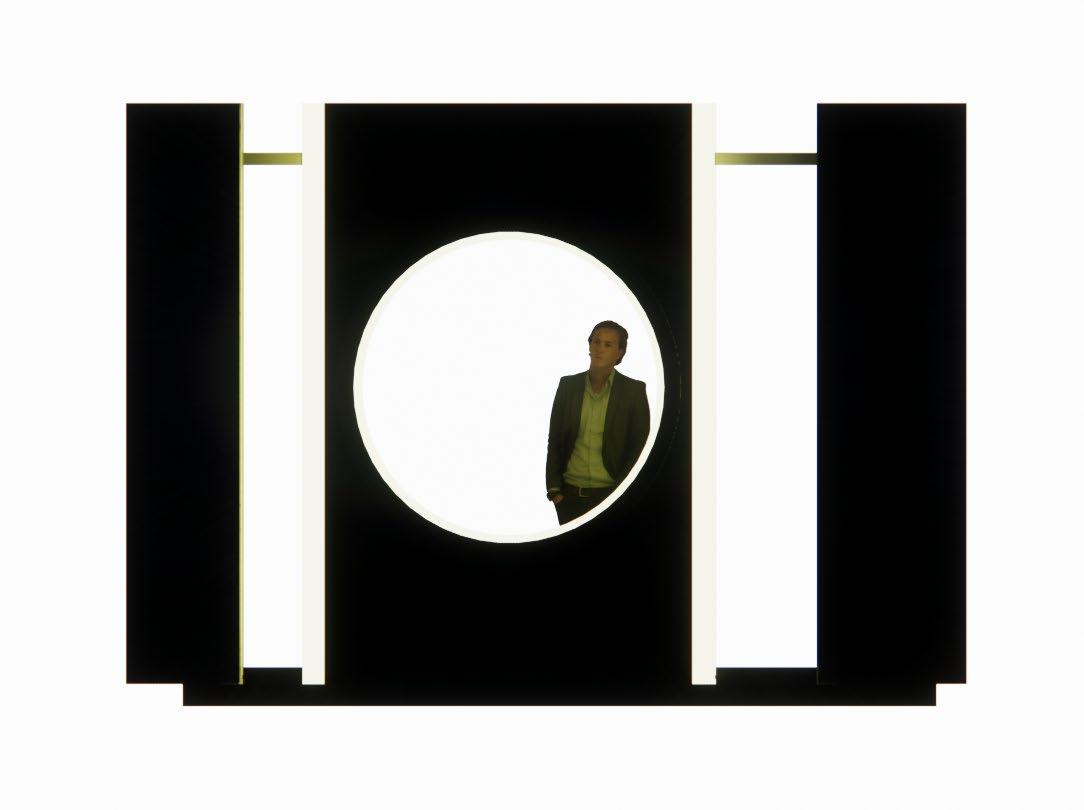

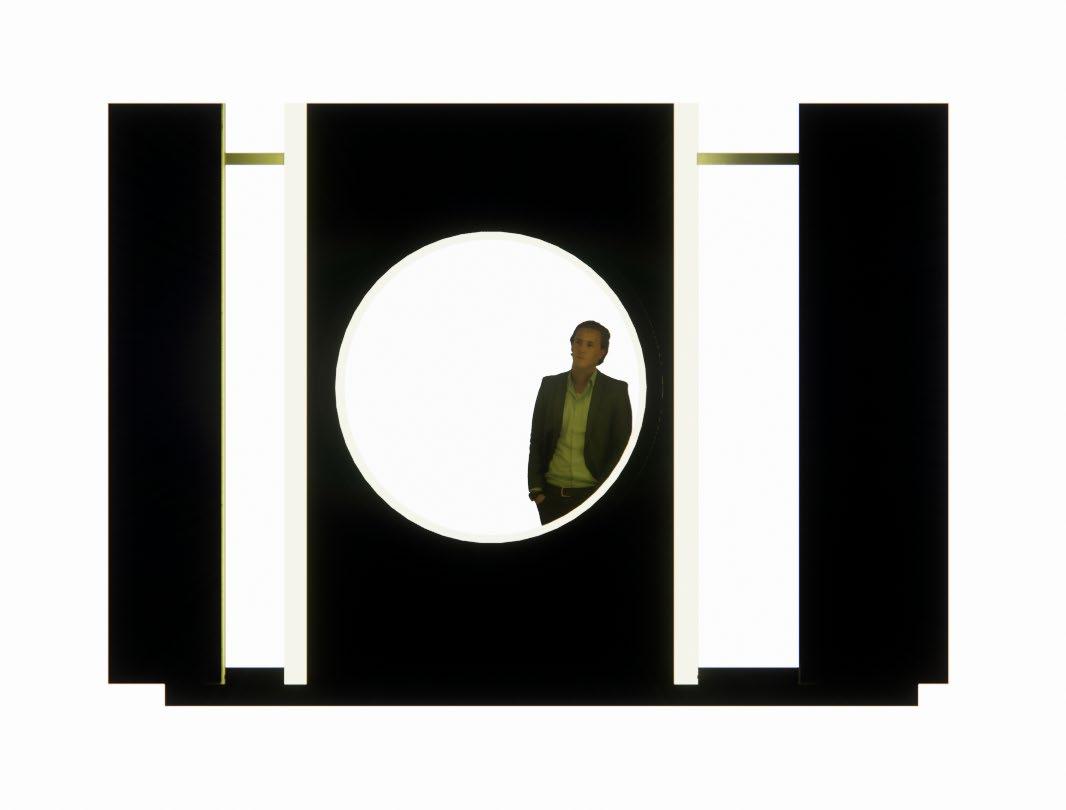
The idea of the self-built anarchist treehouse is revived, but in a high-tech version. With its prominent placement, it establishes a direct visual statement. The parasite-like structure generates space by attaching itself to an existing space and benefiting from its infrastructure.
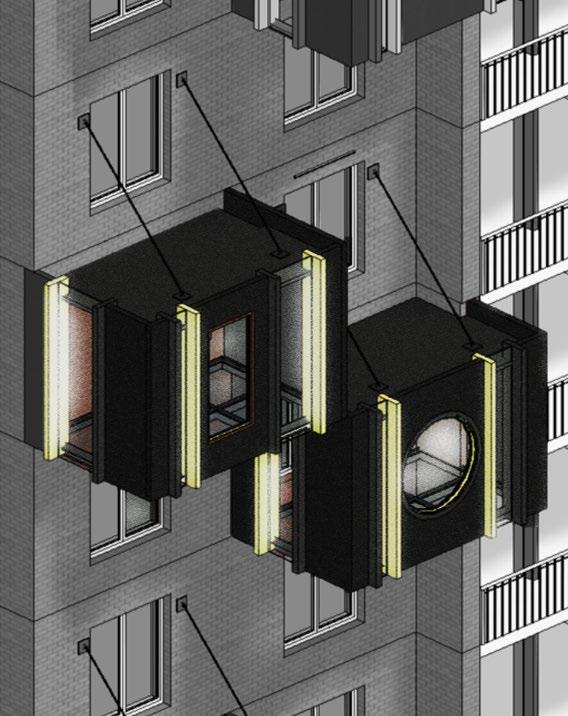 This module can be attached to the facade of any residential building as an additional room. Although one moves within its privacy, one still gives the impression of floating outside the apartment walls over the public space.
This module can be attached to the facade of any residential building as an additional room. Although one moves within its privacy, one still gives the impression of floating outside the apartment walls over the public space.
It appears both like a temporary scaffold and a "futuristic
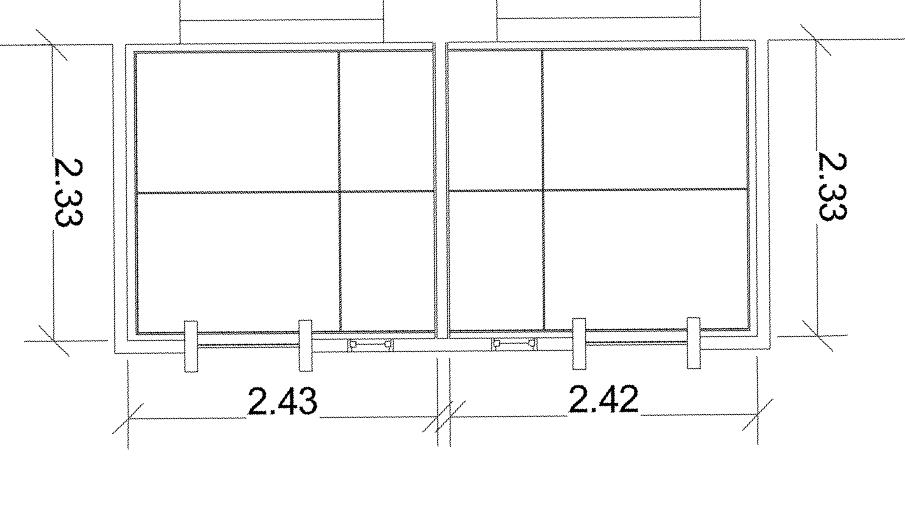
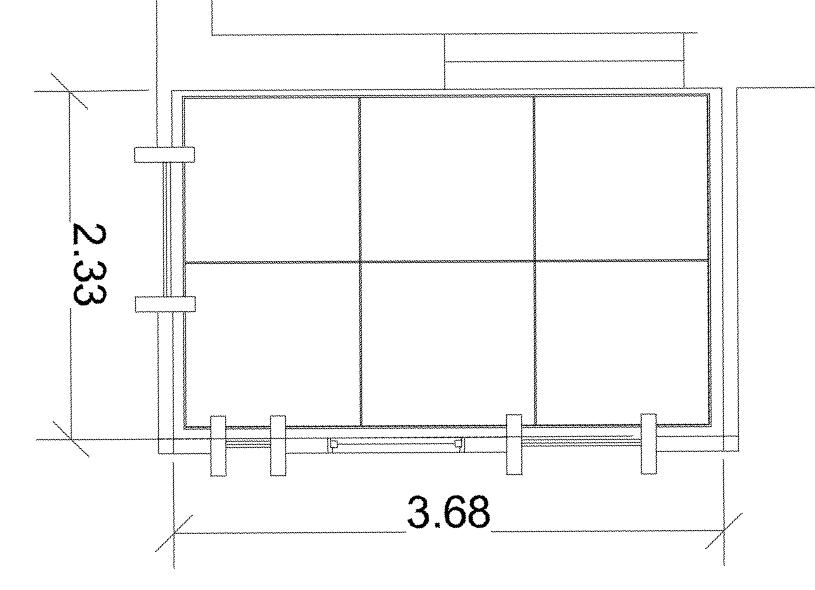

at the same time.
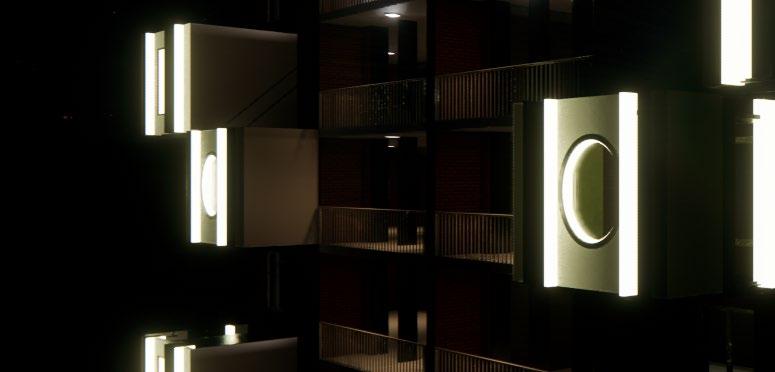 Manufactured entirely in a workshop, it is composed of a framework of square steel tubing, aluminum panel cladding, and openings made of organic glass (plexiglass).
The installation is resolved through anchors and steel cables attached to the building's facade or structure.
Manufactured entirely in a workshop, it is composed of a framework of square steel tubing, aluminum panel cladding, and openings made of organic glass (plexiglass).
The installation is resolved through anchors and steel cables attached to the building's facade or structure.
The Pod is a modern solution with its own spatial quality: a floating and illuminated space.
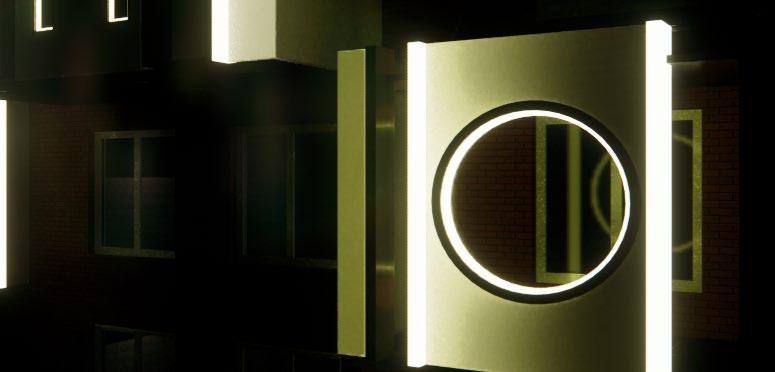
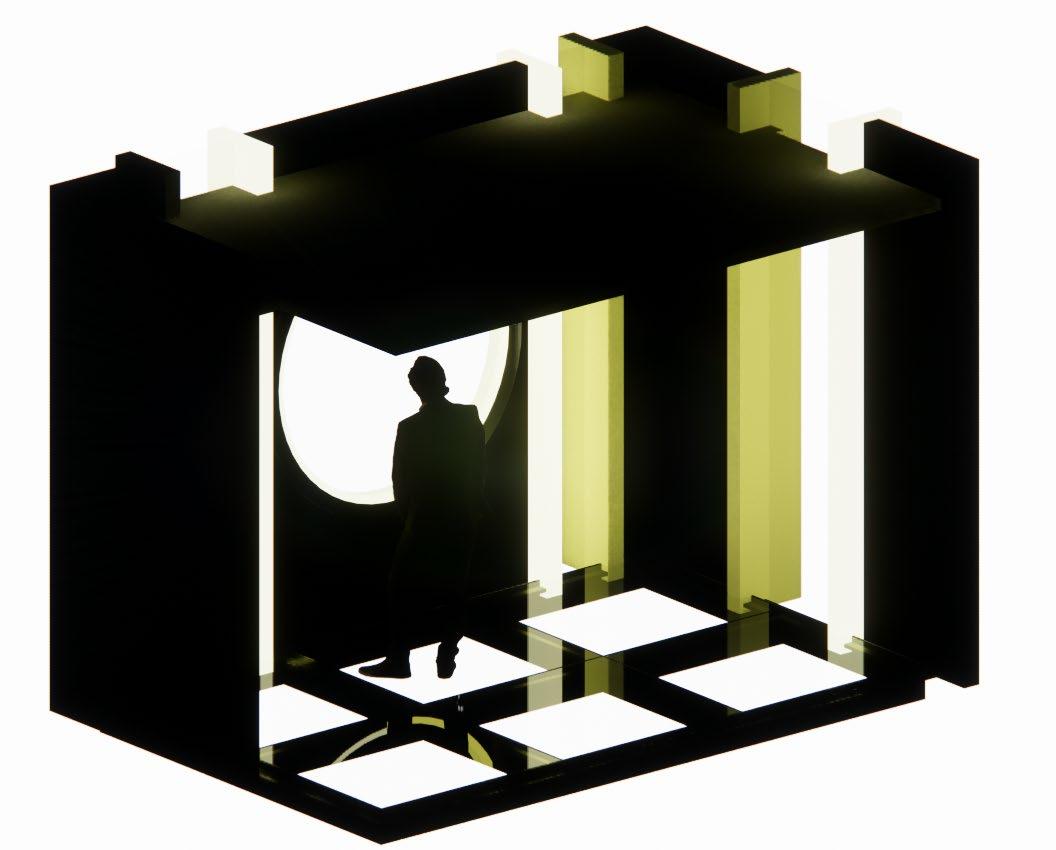
Inside, the cabin is interconnected with sturdy aluminum, while the outer skin is coated with water-repellent synthetic resin. ThePod offers a neutral room solution that everyone can individually acquire.
The transparent floor of The Pod adds to the sensation of floating inside. It's made of strong transparent materials like reinforced glass, allowing you to see below. This creates a feeling of flying and offers a unique view.
The exterior of the cabin features illuminated stripes that give the shape itself a futuristic character, highlighting it against the intervened building. This captures the parasitic principle, where The Pod's presence stands out as a unique addition.
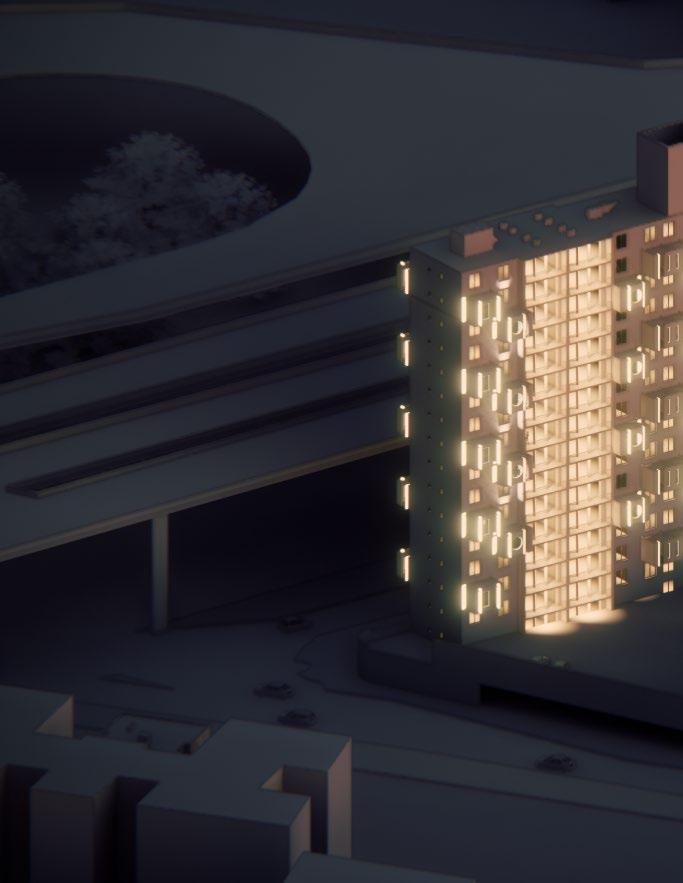
The Pod from the outside appears as a striking structure attached to the side of a building. The sleek and modern design of The Pod stands out, with its angular framework made from square steel tubing and aluminum panels. The exterior is enhanced by illuminated stripes that give it a futuristic appearance, making it seem like a sculpture of the future.
