ARCHITECTUREA PORTFOLIO
G RAO SELECTED WORK
VIBHA
2018-2023
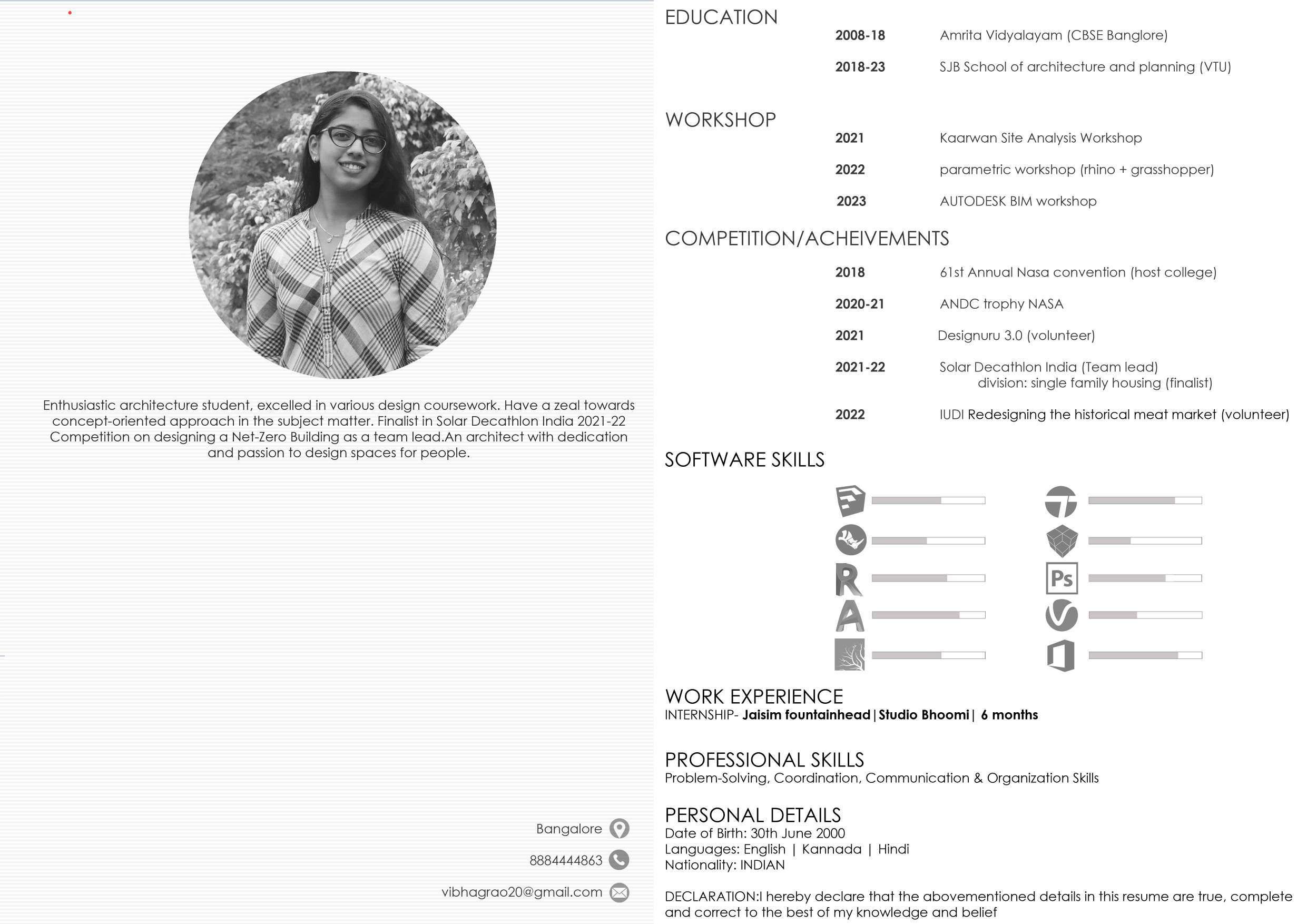

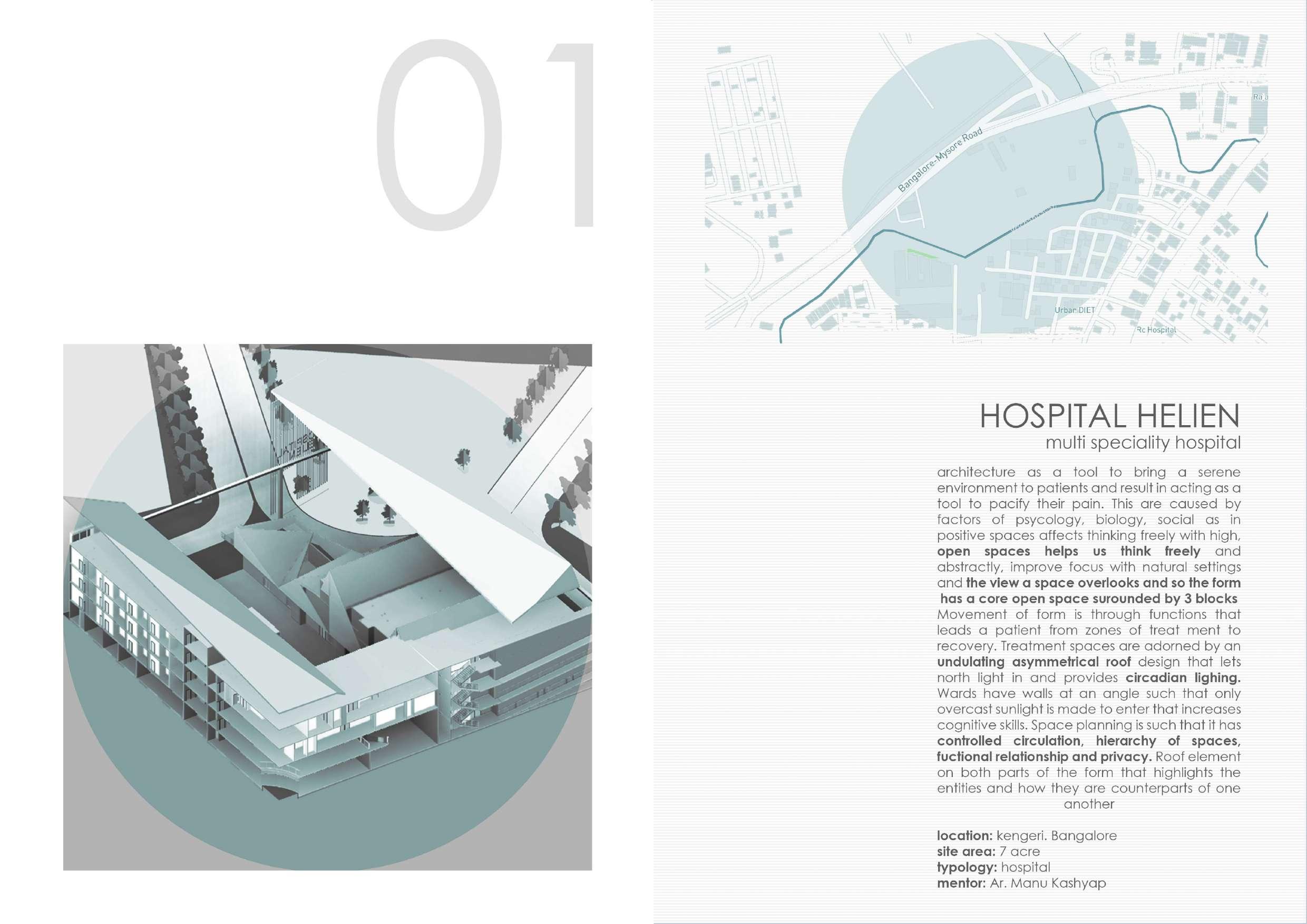
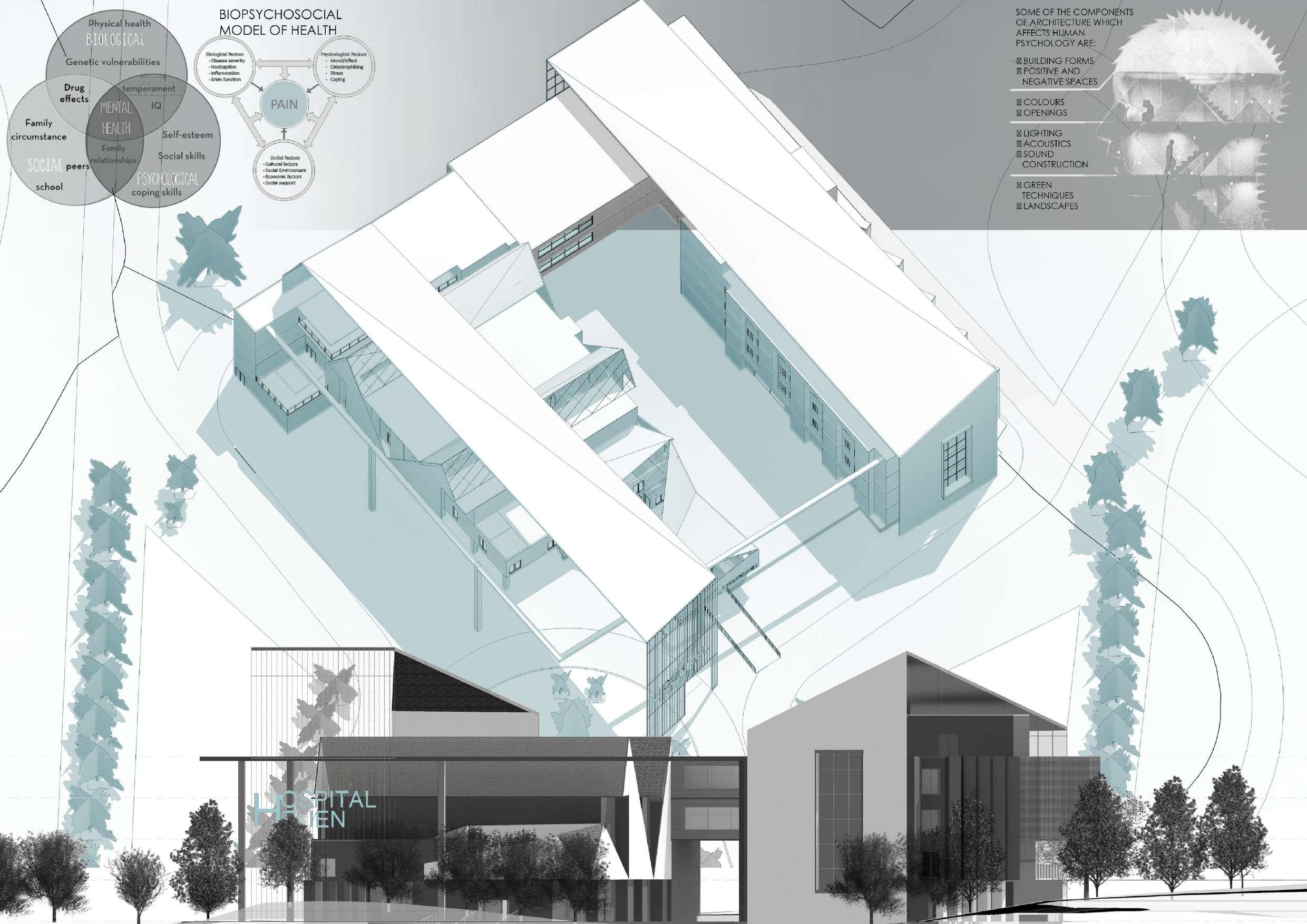
Massing is done according to proximities of functions
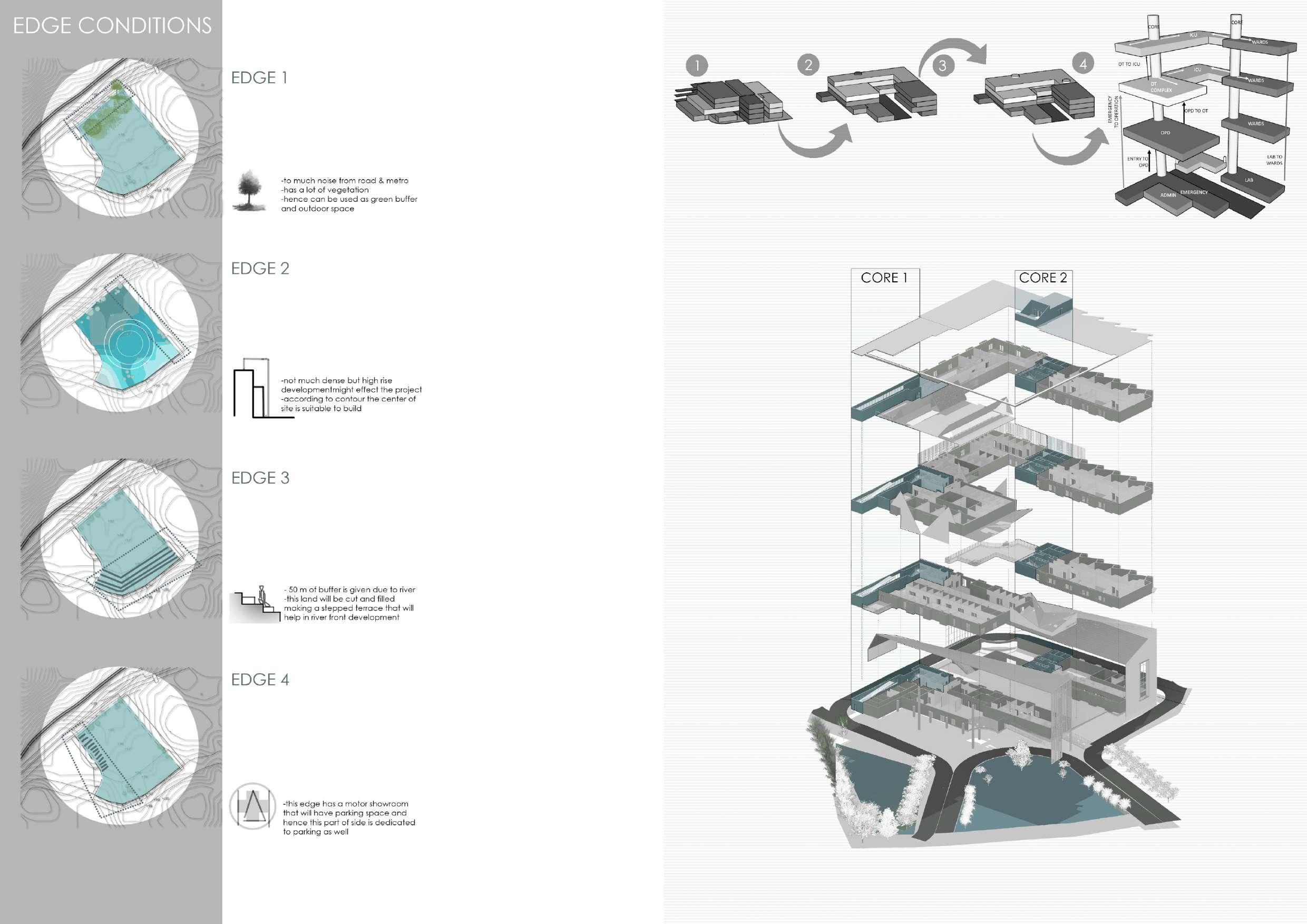
EXPLODED VIEW
STAGE 1 STAGE 2 STAGE 3
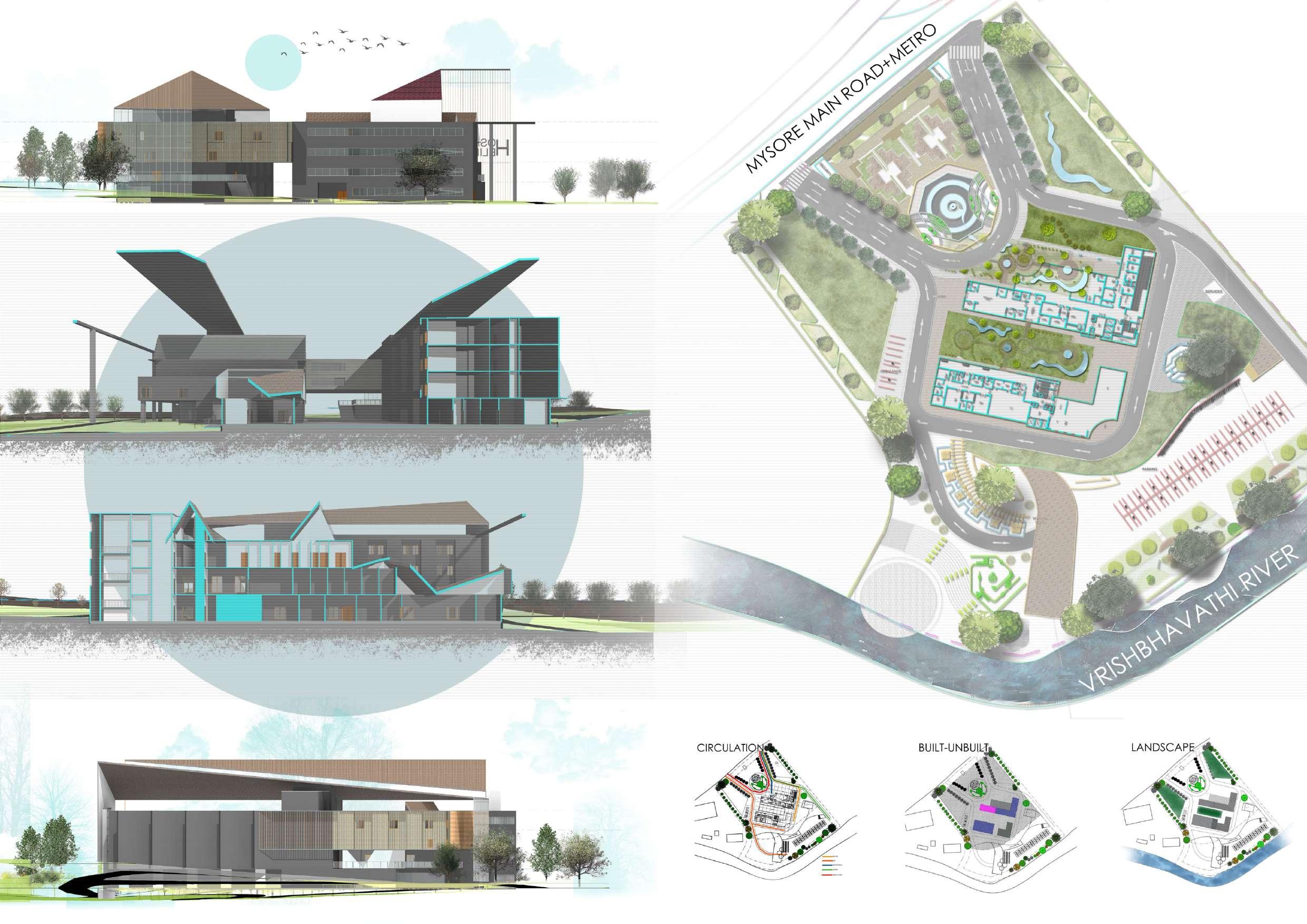
MASTER PLAN
Northwest Elevation
Southwest Elevation
Transverse section
BLOOD
OPEN
Longitudinal section
DINING LABORATORY
BANK EMERGENCY
COURTYARD
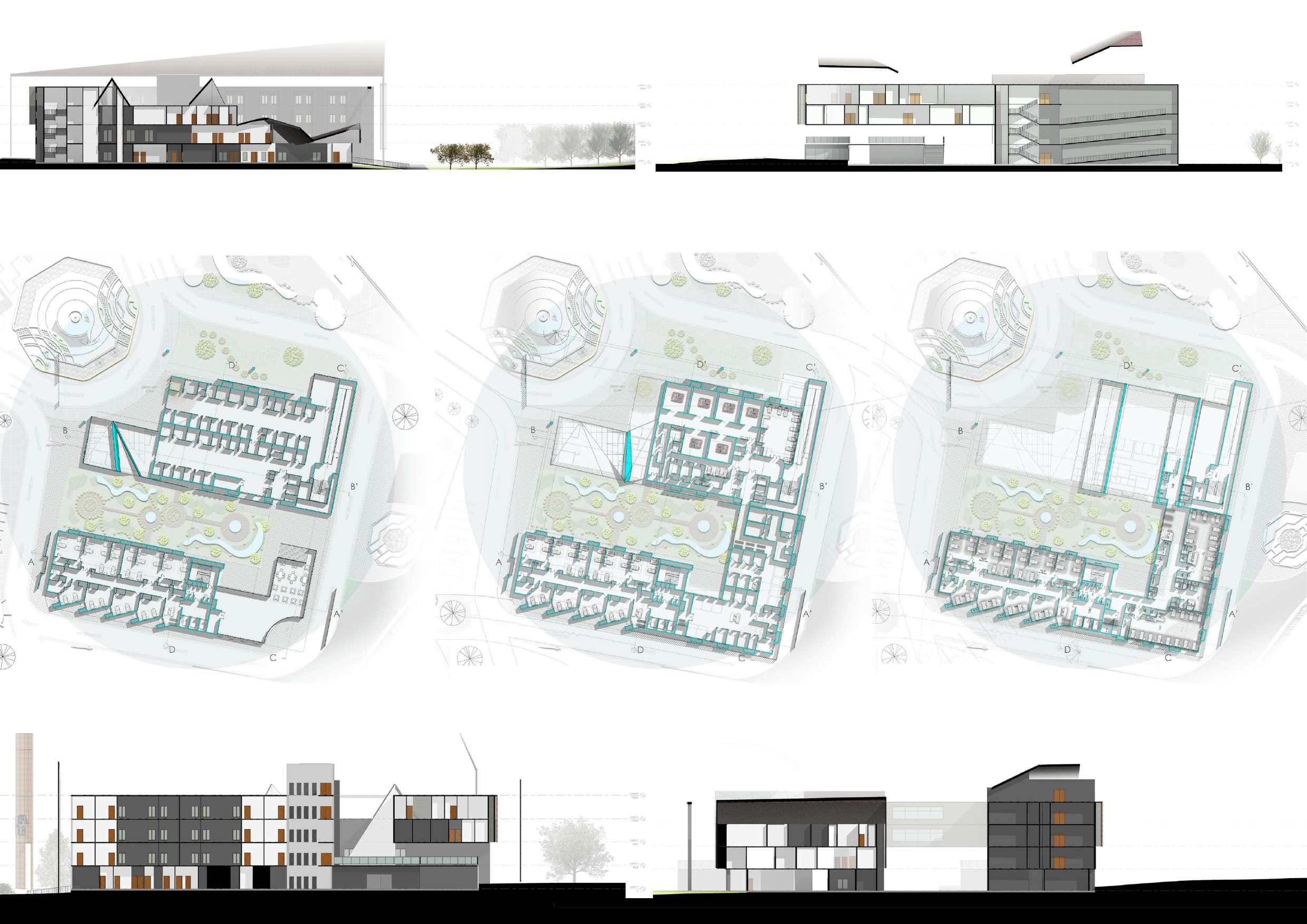
1st FLOOR PLAN OPD DINING IPD WARDS OT COMPLEX PEDIATRIC WARDS IPD WARDS ICU IPD WARDS SECTION BB’ SECTION CC’ SECTION DD’ SECTION AA’ 2nd FLOOR PLAN 3rd FLOOR PLAN
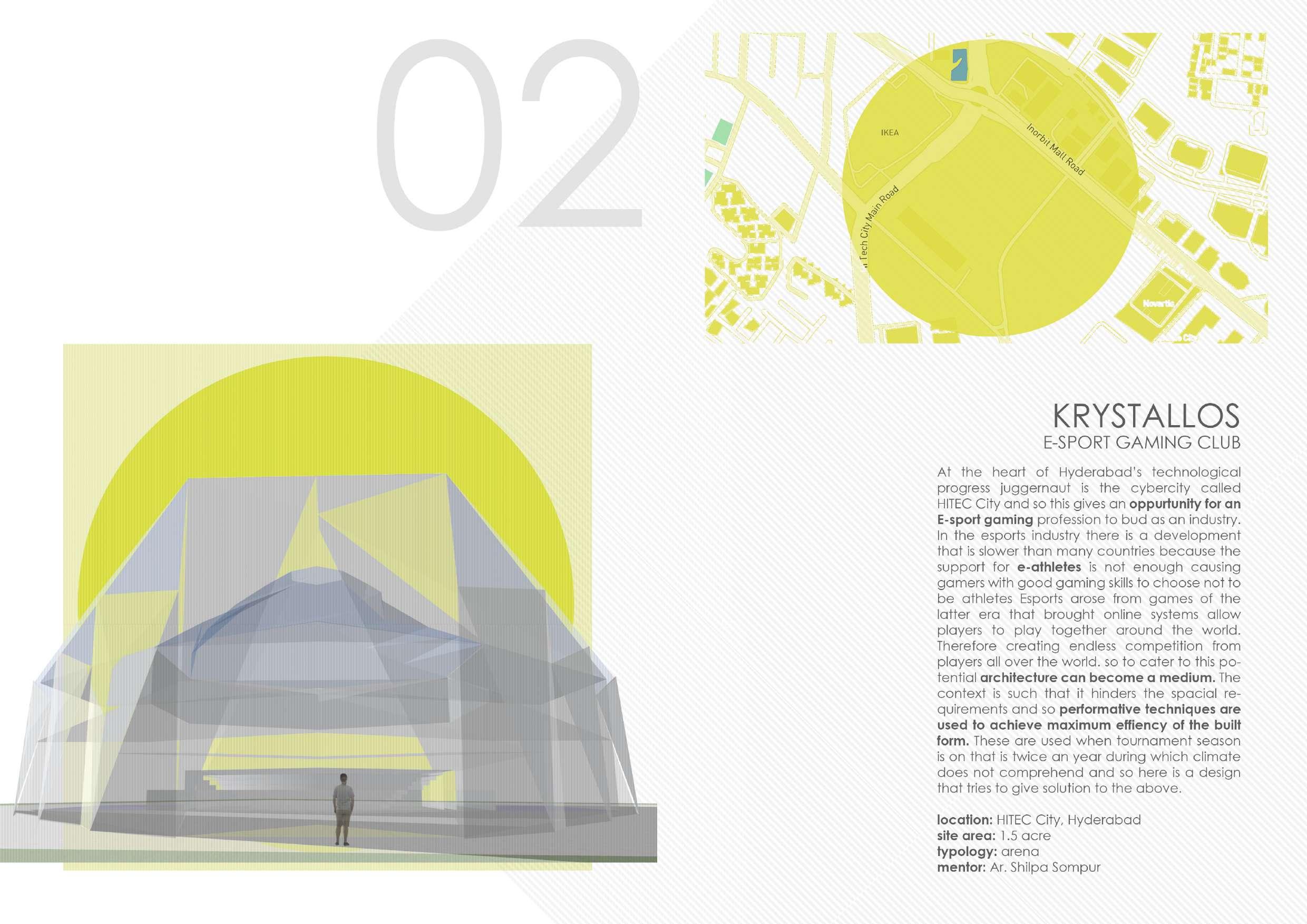
CONTEXT (hitech city)
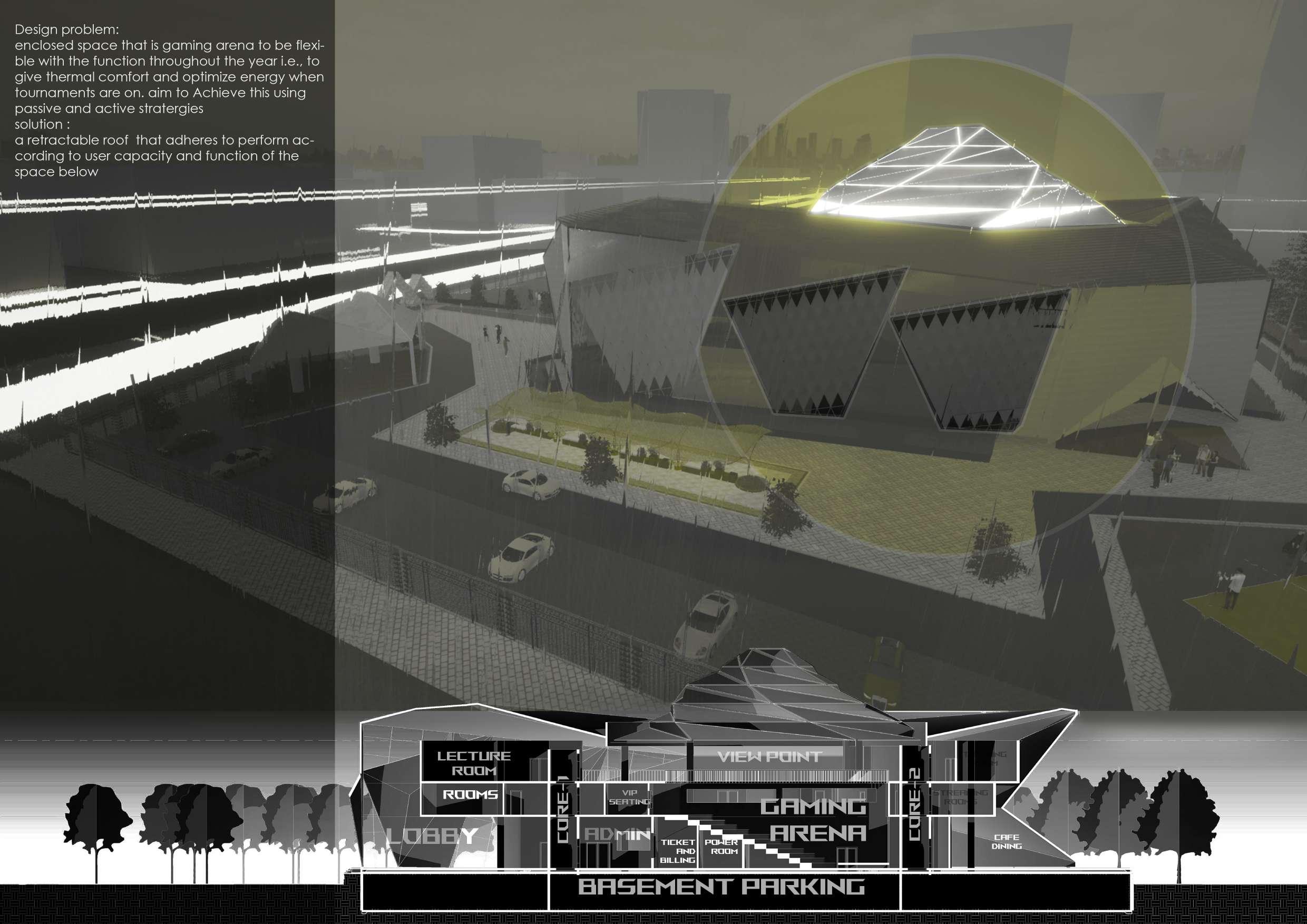


SITE PLAN MASTER PLAN
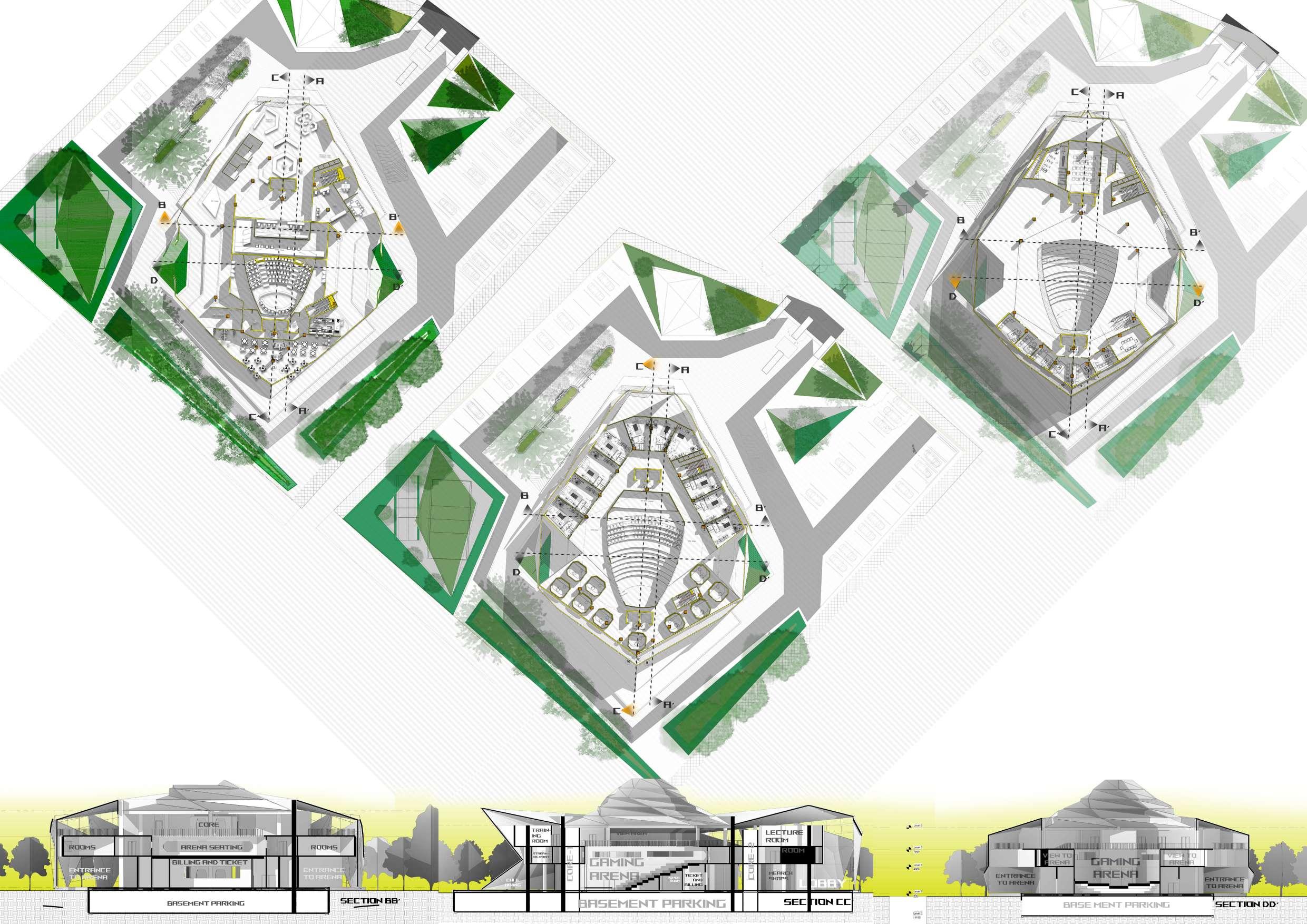
GROUND FLOOR PLAN
1st FLOOR PLAN
2nd FLOOR PLAN
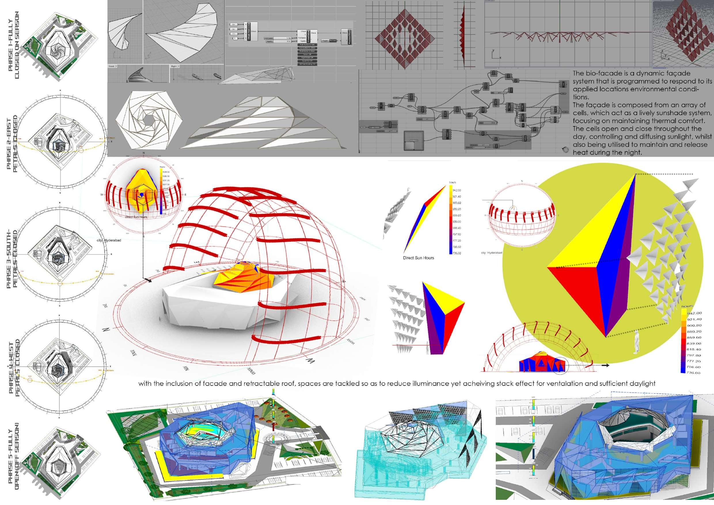
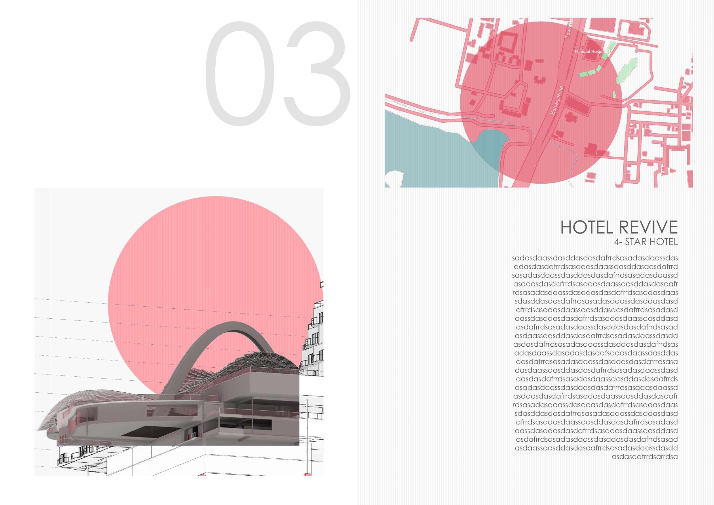

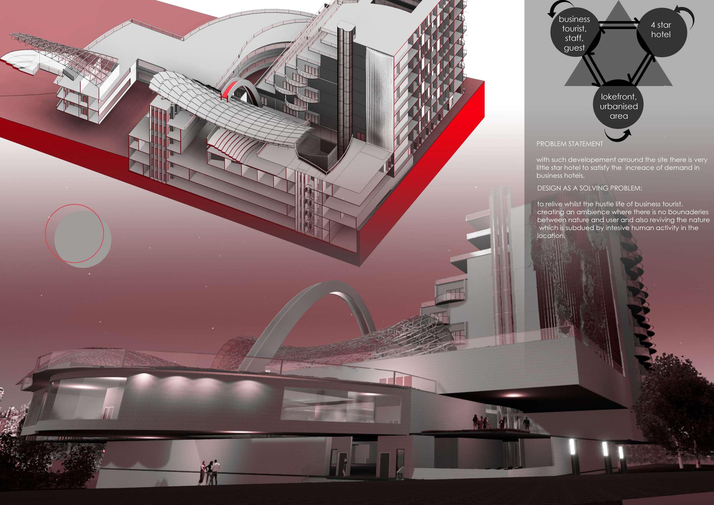
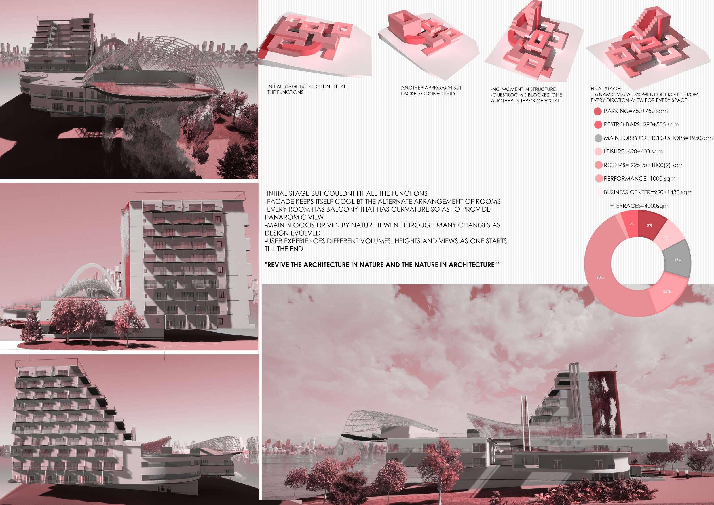
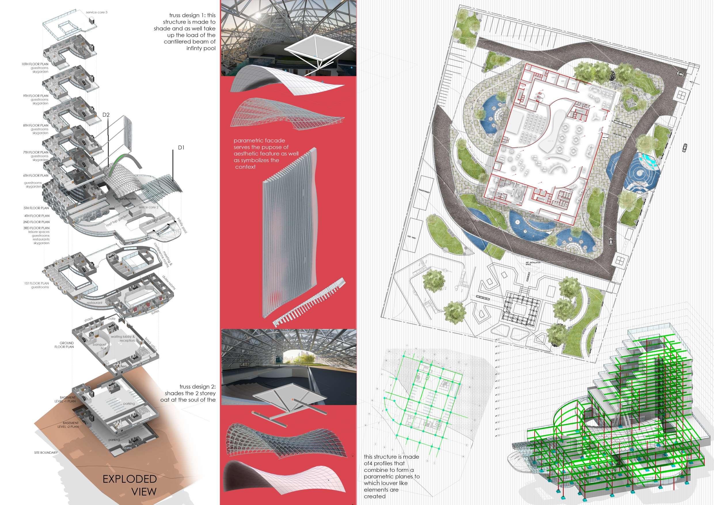
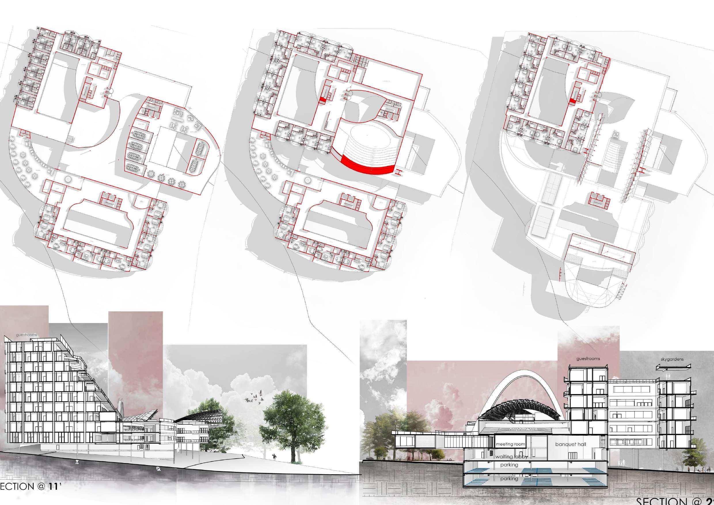
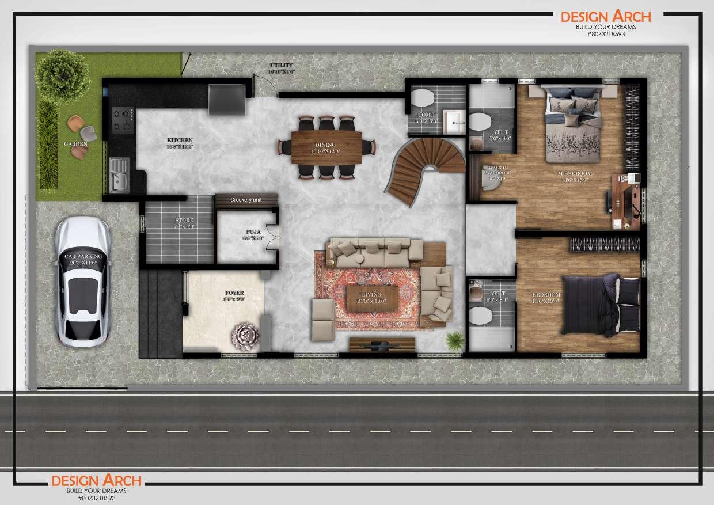
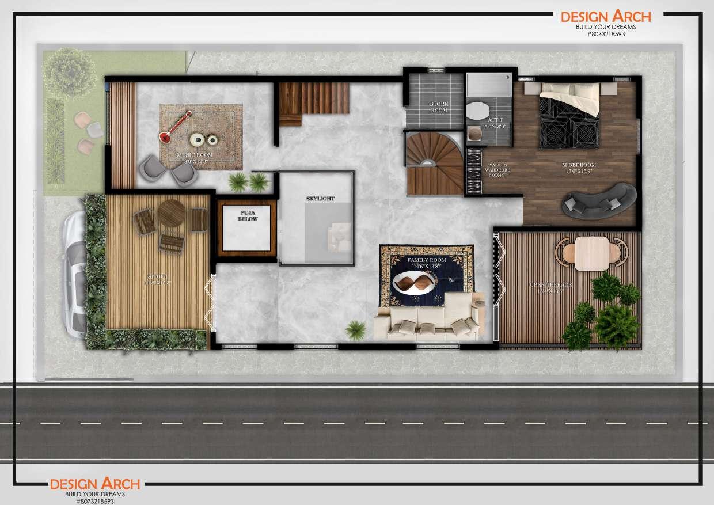

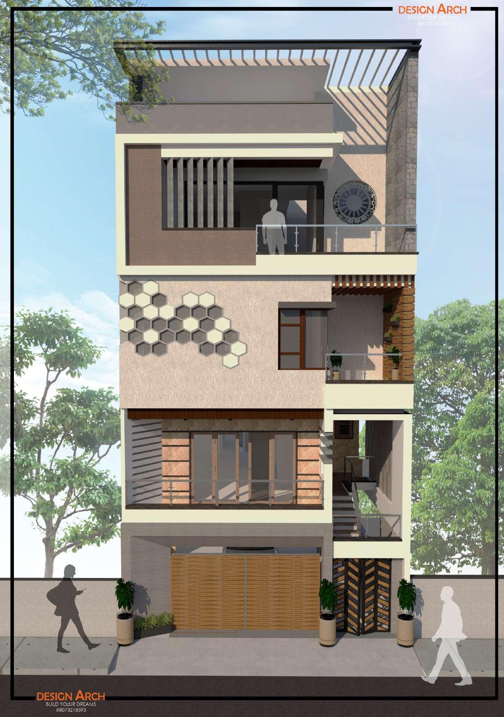
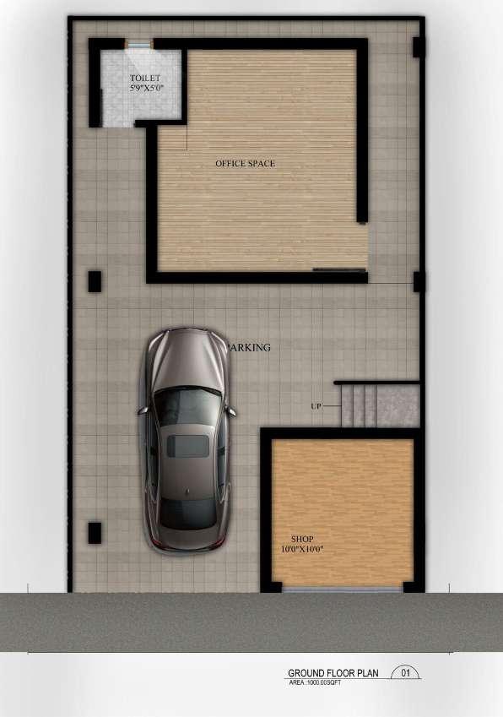
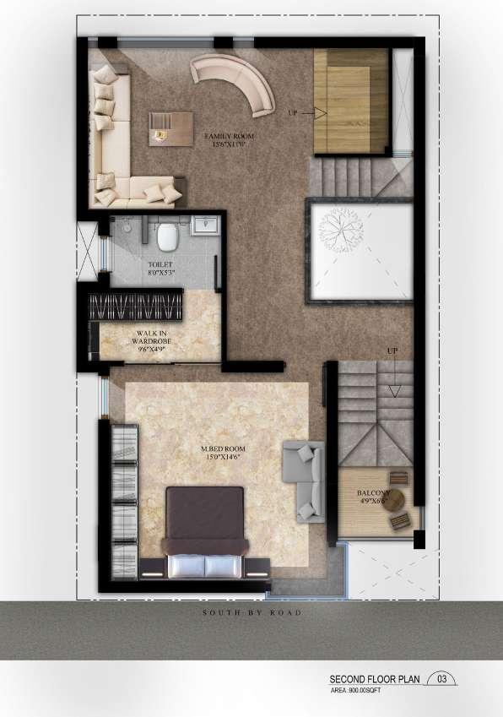
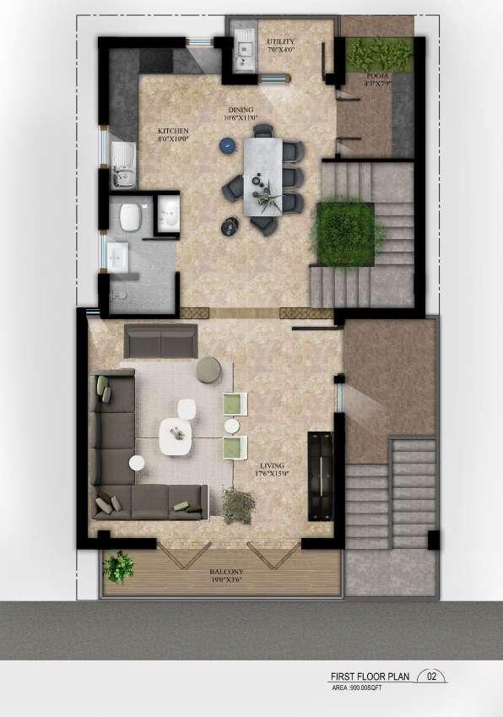
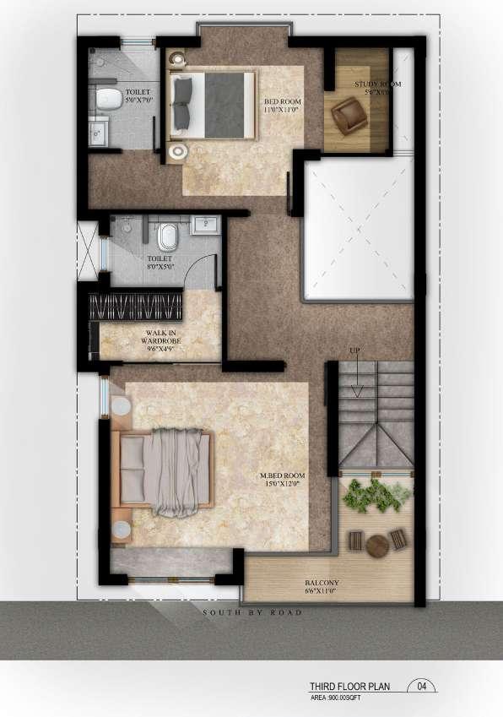
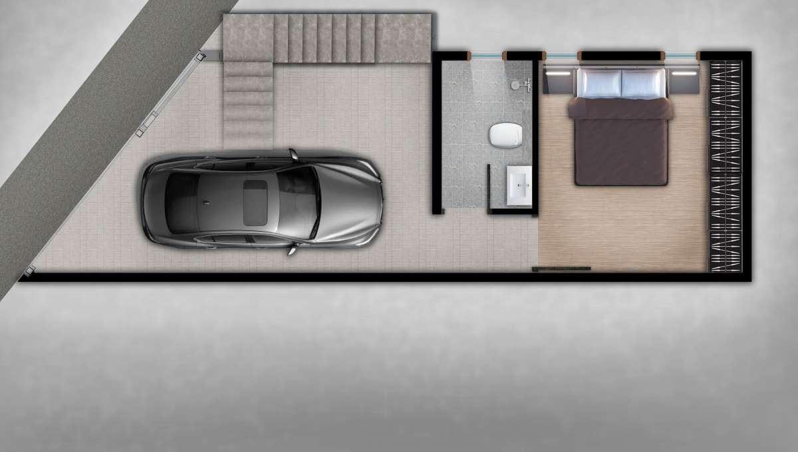
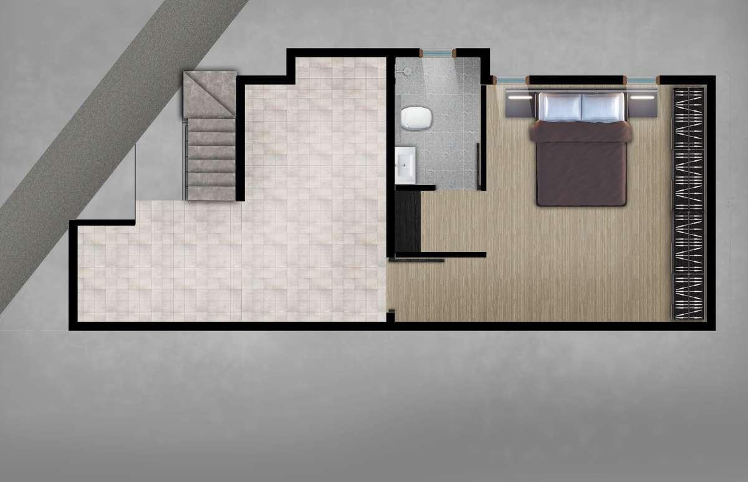
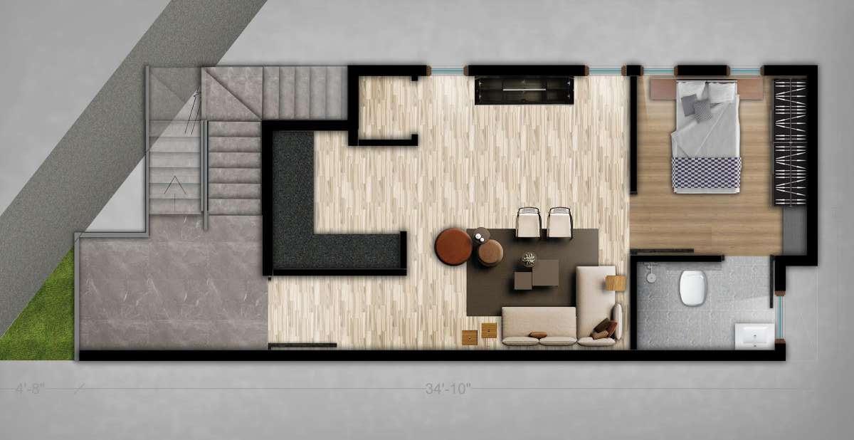

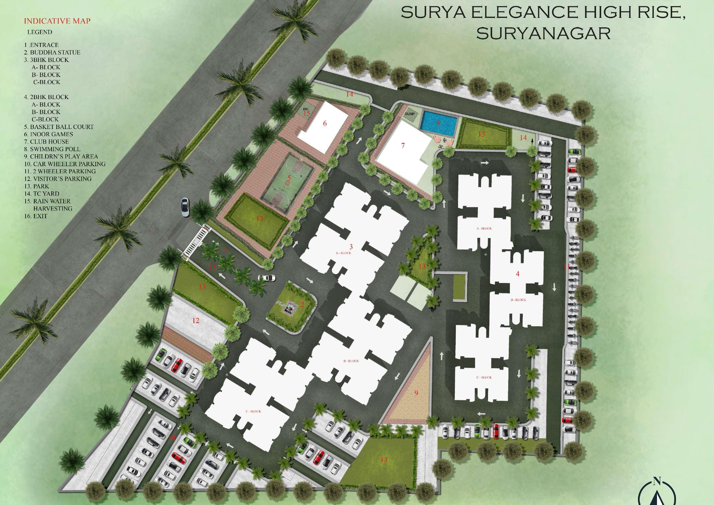

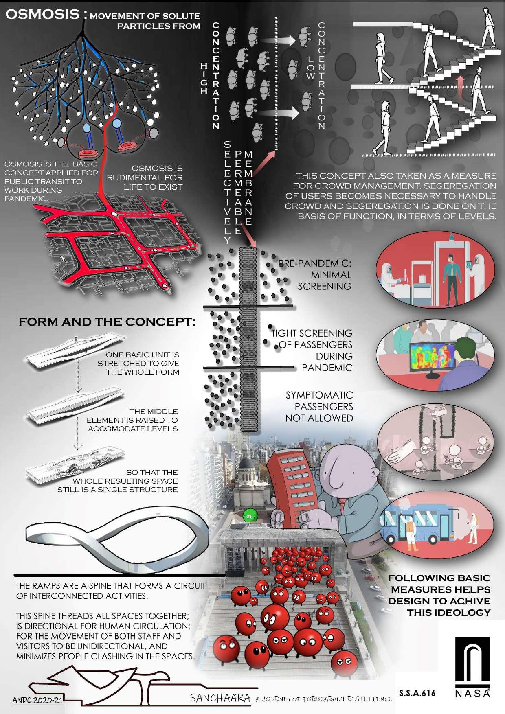



DranbChecedb Vibha
Client N
16-12-2022
Notes
1.Draingstoberead,noteasured 2.Andiscreanciesatsitetobebroughtto thenoticeoftheArchitect.
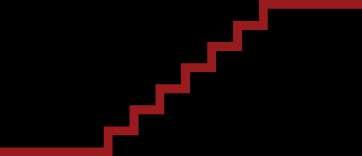
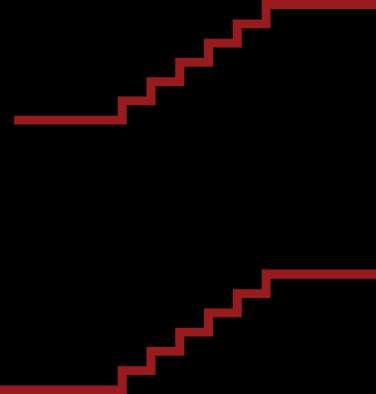
3.Alldiensionsinfeetandinches
VIBHAGRAO
1JA18AT069
SJBSchoolOfArchitecture AndPlanning,Banglore-60
Date Sign
STDIOBHOOMI #635,16thAMAIN, 1stBLOCK,NARAYANANAGAR, DODDAKALLASANDRA,BANGALORE-62
+1'6"Lvl 9'-6" 6'-2" CARPARKING +1'0"lvl +11'0"Lvl +21'6"Lvl 10'-6" 54 TOILET TOILET LIVINGROOM +11'0"lvl +32'0"Lvl KID'SBEDROOM +21'6"lvl TOILET 10'-6" +41'6"Lvl 9'-6"
DraingTitle
SECTIONSHOWING STAIRCASEWALL Mr.DILEEP
Ar.Chaitra DraingNo 1 2 10'-6"
Notes
1.Draingstoberead,noteasured 2.Andiscreanciesatsitetobebroughtto thenoticeoftheArchitect.
3.Alldiensionsinfeetandinches
VIBHAGRAO 1JA18AT069
SJBSchoolOfArchitecture AndPlanning,Banglore-60
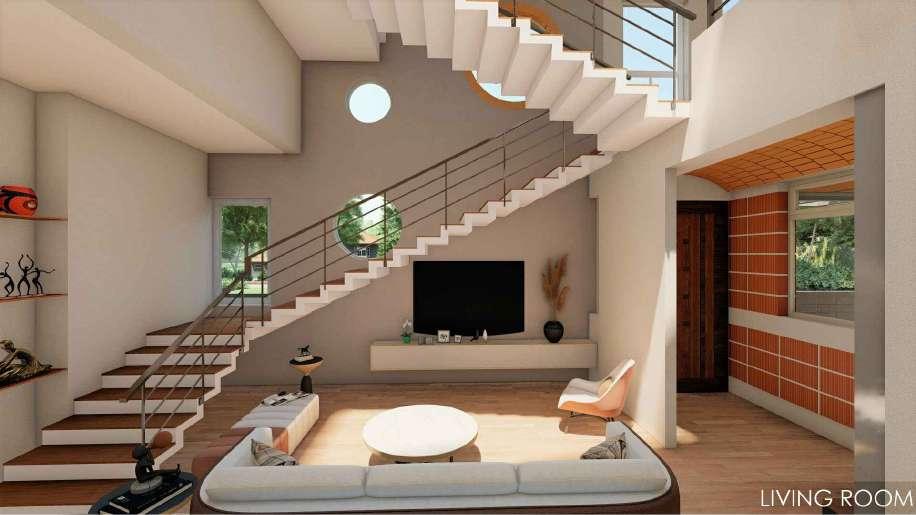
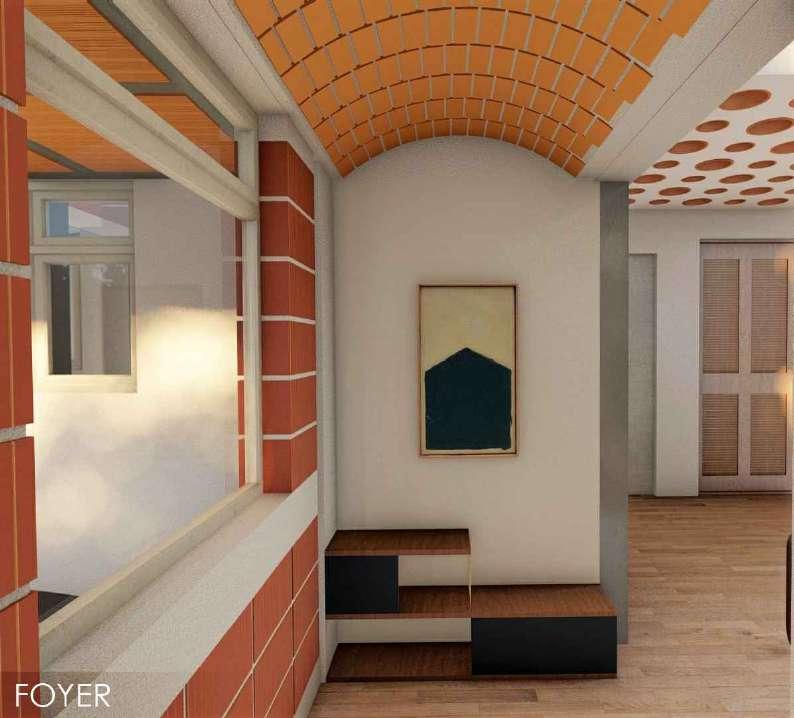
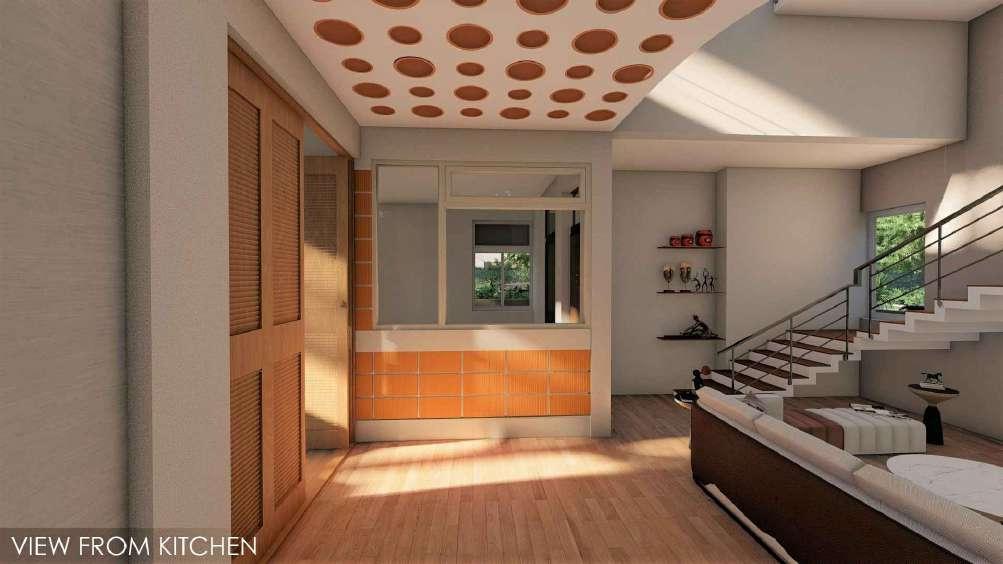
STDIOBHOOMI #635,16thAMAIN, 1stBLOCK,NARAYANANAGAR, DODDAKALLASANDRA,BANGALORE-62

RENDERS DraingTitle DraingNo 1 1 MrsGAGAN&MrsNIDHI 16-09-2022 Ar.Sunidhi
Client N Date Sign DranbChecedb Vibha
Notes
1.Draingstoberead,noteasured 2.Andiscreanciesatsitetobebroughtto thenoticeoftheArchitect.
3.Alldiensionsinfeetandinches
VIBHAGRAO 1JA18AT069
SJBSchoolOfArchitecture AndPlanning,Banglore-60
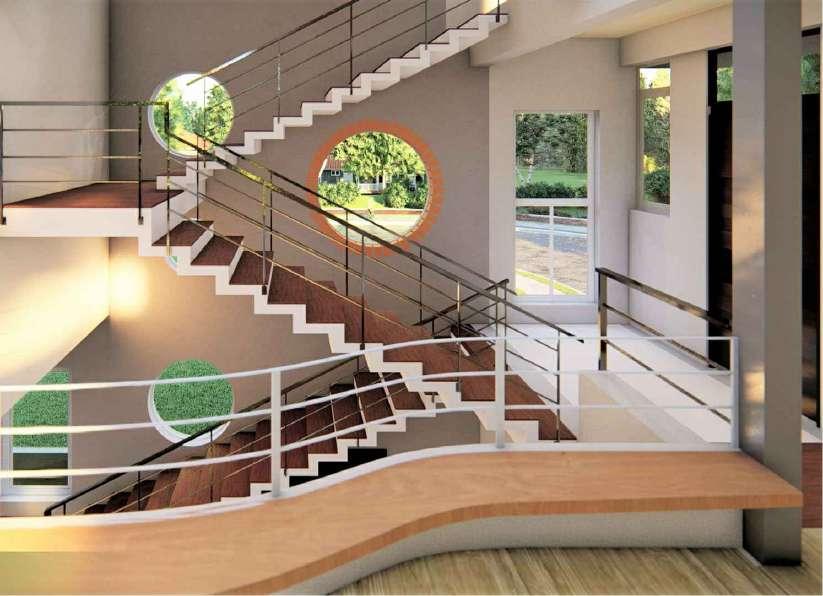
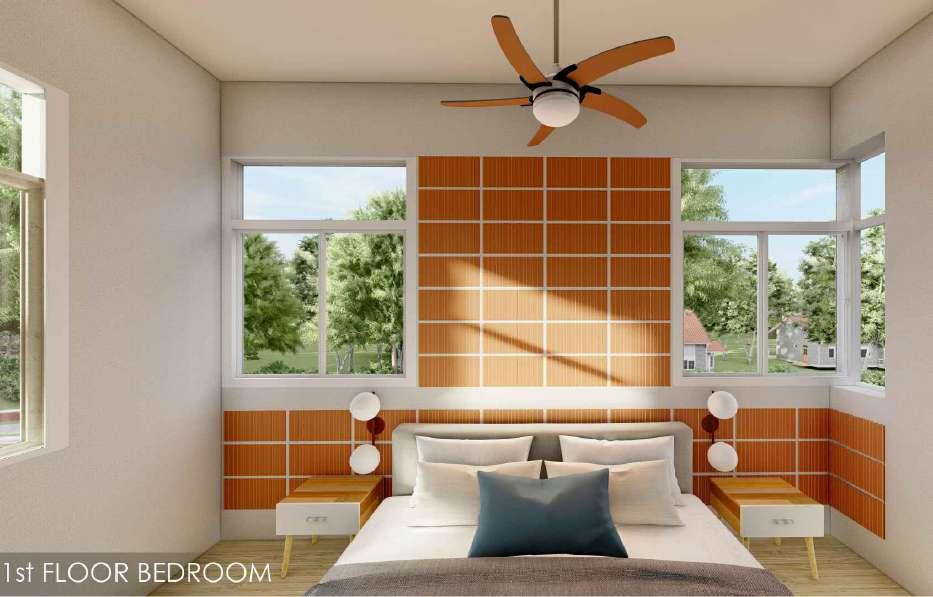
STDIOBHOOMI #635,16thAMAIN, 1stBLOCK,NARAYANANAGAR, DODDAKALLASANDRA,BANGALORE-62
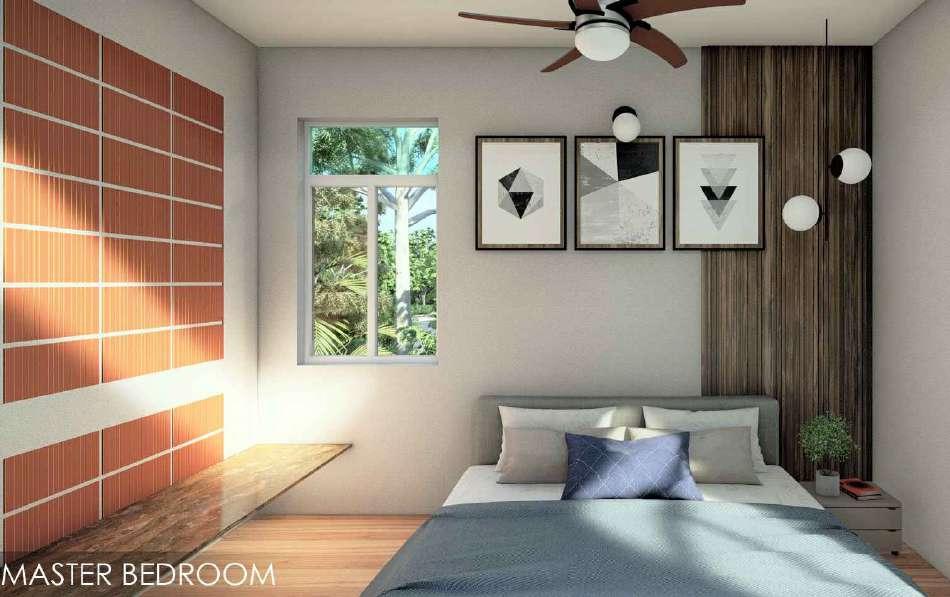
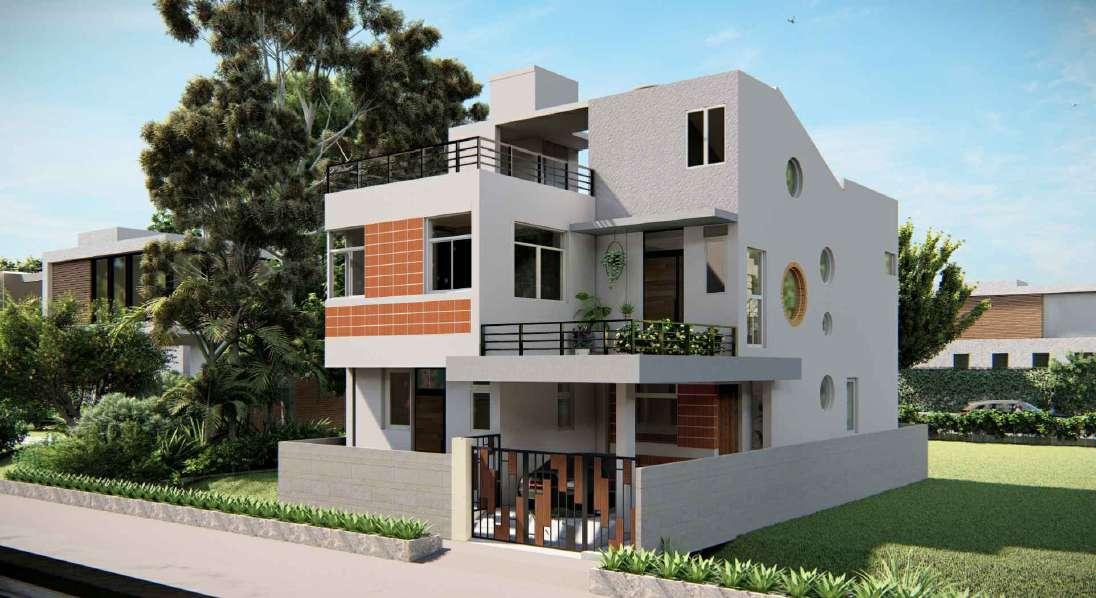
RENDERS DraingTitle DraingNo 1 1 MrsGAGAN&MrsNIDHI 16-09-2022 Ar.Sunidhi
Client N Date Sign DranbChecedb Vibha
Notes
1.Drawingstoberead,notmeasured

2.Anydiscrepanciesatsitetobebroughtto thenoticeoftheArchitect.
3.Alldimensionsinfeetandinches
30mmwide8mmthk MSFlatallaround
10mmSquare rod


30mmwide 8mmthk MSFlatallaround
10mmSquare rodallaround 10mmthk toughenedglassfixed withsiliconsealant silicon
INOUT
SECTIONTHROUGH CIRCULARWINDOW

VIBHAGRAO 1JA18AT069
SJBSchoolOfArchitecture AndPlanning,Banglore-60
STUDIOBHOOMI #635,16thAMAIN, 1stBLOCK,NARAYANANAGAR, DODDAKALLASANDRA,BANGALORE-62
SectionAA' 14 06 09 10 11 12 08 07 13 15 02 04 03 05 01 FFL 3' 3' 10" 10" 10" 8' 8' 8' 8' 10" W1pW1pW1pW1p W1q SAME DISTANCES BETWEENTHE RODSTOBE FOLLOWEDAS THERESTOF THEGRILLS 06080910111213141516 17 PLAN 10" 10" 3' 10" 10" A A' W3p W2p W1pW1pW1pW1p W1q W3p EQ EQ 9'-10" 9' Positionofgrill tobe3"from insidewallend 3" 30mmwide, 8mmthkMS flatallaround 30mmwide 8mmthkMS flat 3' W3p EQ 2' 4' 2' Allrodsare10 mmsquarerods W2p W1pW1pW1pW1p 2'-4" 1' 2' staircasesloping roofbehind SECTIONALELEVATIONFROM2NDFLOORLOUNGE 2nd FLOORLVL UPPER TERRACE Ø2' W3p
CIRCULARWINDOW 5' 1' STAIRCASEWINDOWGRILLS
26-09-2022 Ar.Ramya
1 1
10mmSquarerodallaround GRILLDETAILOF
DrawingTitle
DrawingNo
Client N Date Sign DrawnbyCheckedby Vibha
MrsVIDYAANDMITHUN
11 2"thkwooden seat
11 2"thkwoodenseat
DrawingTitle
11 2"thkwoodenseat
MrsVIDYAANDMITHUN
N
Notes
1.Drawingstoberead,notmeasured
2.Anydiscrepanciesatsitetobebroughtto thenoticeoftheArchitect.


3.Alldimensionsinfeetandinches
VIBHAGRAO 1JA18AT069
SJBSchoolOfArchitecture AndPlanning,Banglore-60
STUDIOBHOOMI #635,16thAMAIN, 1stBLOCK,NARAYANANAGAR, DODDAKALLASANDRA,BANGALORE-62
STAIRCASESEATINGDETAIL
08-11-2022 Ar.Ramya
1 1 DOWN 4'-2" 21 20 19 18 17 16 14 06 09 10 11 12 08 07 13 15 02 04 03 05 01 20 16 17 18 21 19 FFL 12 DINING Storage Storage 11
4"deepniche
ELEVATION DOWN 4'-2" 1
storageaccessedfrom staircase PLANAA' 20 16 17 18 21 19 FFL 08 DINING
10'-6" Pullout PulloutPullout Pullout storage PulloutPullout 19mmPlywoodas supportforseat 19mmPlywoodas
DrawingNo
2"ØMSpipeas handrail 12"ØMSpipeas handrail
12mmMSpipewelded tohandrail
1 2"ØMSpipeas handrail
SECTIONXX'
supportforseat SECTIONYY' PLANBB' 19mmPlywood 19mmPlywoodas backrest
Pullout PulloutStorage 19mmPlywood
19mmPlywood asbackrest
19mmPlywood 19mmPlywoodasbackrest
Storage Storage 19mmPlywoodas
A A' B B' X X'Y' Y X X'Y' Y 19mmPlywood 19mmPlywoodas
11 2"ØMSpipeas handrail 11 2"ØMSpipeas handrail 12mmMSpipe weldedtohandrail XY X'Y' Seat Storage 1'-6" 1'-6" 11" 6" 1'-3" 2'-2" 9" 1'-6" 1'-6" 1'-6" 1'-6" 9" 2'-2"7" 2'-2"7"1'-10"7"1'-10"7"1'-10"7" 2'-5" 2'-5" 5'-6" 4'-9" 2'-2" 1' 11" 8" 1'-6"1'-1" 9" 2'-1" 9" 1'-4" 9'-9" 2'-2" 1'-1" 1' 4" 1' 7" 2' 1' 1' 1'-3" 9" 11" 6" 1'-3" 1'-6" 1'-6" 9" 1' 7" 8" 8" 8" 8"
supportforseat
backrest 11 2"thkwoodenseat 19mmPlywoodas supportbelowseat
Client
Date Sign DrawnbyCheckedby Vibha
1.Drawingstoberead,notmeasured 2.Andiscrepanciesatsitetobebroughtto thenoticeoftheArchitect.

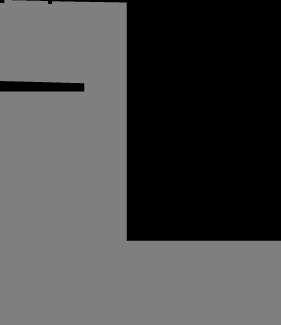
3.Alldimensionsinfeetandinches

INDOORGARDEN FABRICATION DrawingTitle 14-11-2022 Ar.Chaitra DrawingNo 1 1 2'-6" 2'-6" 10' 40mmX60mmMSbox sectionasmainmember 12mmX12mmMSsquarerod ashorizontalmember 12mmX12mmMSsquarerod asverticalmember 6mmthk30mmwideMS flatasdiagonalmember 6" 6" 6"6"6"6" 6" 6" 6" 6" 2"SLOPE BY2" 12mmX12mmMSsquare rodashorizontal member 10mmØMSPerforatedsheet SECTIONBB' SECTIONAA' MODULE 40mmX60mmMSbox sectionasmainmember ExistingParapetwall V3 7'-1" 6" 5" 3'-6"11" 6'-4" 5" 1'-2"3'-6"
FLOORPLAN GARDEN 3'-7"3'-6"3'-6" A A' B B' PLAN D7sl 3'-6" 1'-3" 3'-6" 3'-6" 3'-7" 3'-6"1'-2" 6" 6" 6" 6" 3'-6"3'-6"1'-7" 6'-3" 10mmX10mmMSsquarerod assupportforperforated sheet 3'6" 3'6" Graniteledgeslopinginside Chajjaprojectionline
DETAIL1 DETAIL1 40mmX60mmMSbox sectionasmainmember ExistingParapetwall BASEPLATE fixedtomain members Graniteledge
KEYPLANFIRST
SLOPEBY2"
STUDIOBHOOMI #635,16thAMAIN, 1stBLOCK,NARAYANANAGAR, DODDAKALLASANDRA,BANGALORE-62 Notes
Client N Date Sign DrawnbCheckedb Vibha VIBHAGRAO 1JA18AT069
MrsVIDYAANDMITHUN
SJBSchoolOfArchitecture AndPlanning,Banglore-60
1.Draingstoberead,notmeasured 2.Anydiscrepanciesatsitetobebroughtto thenoticeoftheArchitect.






3.Alldimensionsinfeetandinches

MBRBALCONY FABRICATION DraingTitle 26-11-2022 Ar.Chaitra DraingNo 1 1 SECTIONBB' TERRACE 8'-4" 8'-4" SECTIONAA' 6" 2'-3" 3' 2' 12mmX12mmMSsquarerod ashorizontalmember MSsheetCNCcutting (asperdetail) 40mmX40mmMSbox sectionasmainmember 10mmX10mmMSsquarerod assupportforMSsheet Gutter 6mmthktoughenedglass 6"THKSolidBlock MasonryasSkirting 19' A A' B B' GUTTER SLOPE D4bi A A' B B' 6mmthk toughenedglass PVCGutter ROOFPLAN SHOWINGGLASS MASTER BEDROOM BATH BATH SON'S BEDROOM TERRACE ROAD BALCONY LAUNDRY D4bi D3 D3sl D3b D3 D3 D3 D3 W4 SKYLIGHT ABOVE Queensize DOWN
ROOFPLAN SLOPE BY2" D4bi 40mmX60mmMSbox sectionasmainmember 4'-7" 5' 1' 1'-2" 2'-1" 1'2'-1"2'-1"2'-1"2'-1"2'-1"2'-1"2'-1"2'-1"1'-2" 20' 2'-1" 2'-1" 2'-1" 2'-1" 2'-1" 2'-1" 2'-1"
KEYPLANOFSECONDFLOOR
STUDIOBHOOMI #635,16thAMAIN, 1stBLOCK,NARAYANANAGAR, DODDAKALLASANDRA,BANGALORE-62 Notes
DranbyCheckedby Vibha
MrsVIDYAANDMITHUN Client N Date Sign
VIBHAGRAO 1JA18AT069 SJBSchoolOfArchitecture AndPlanning,Banglore-60
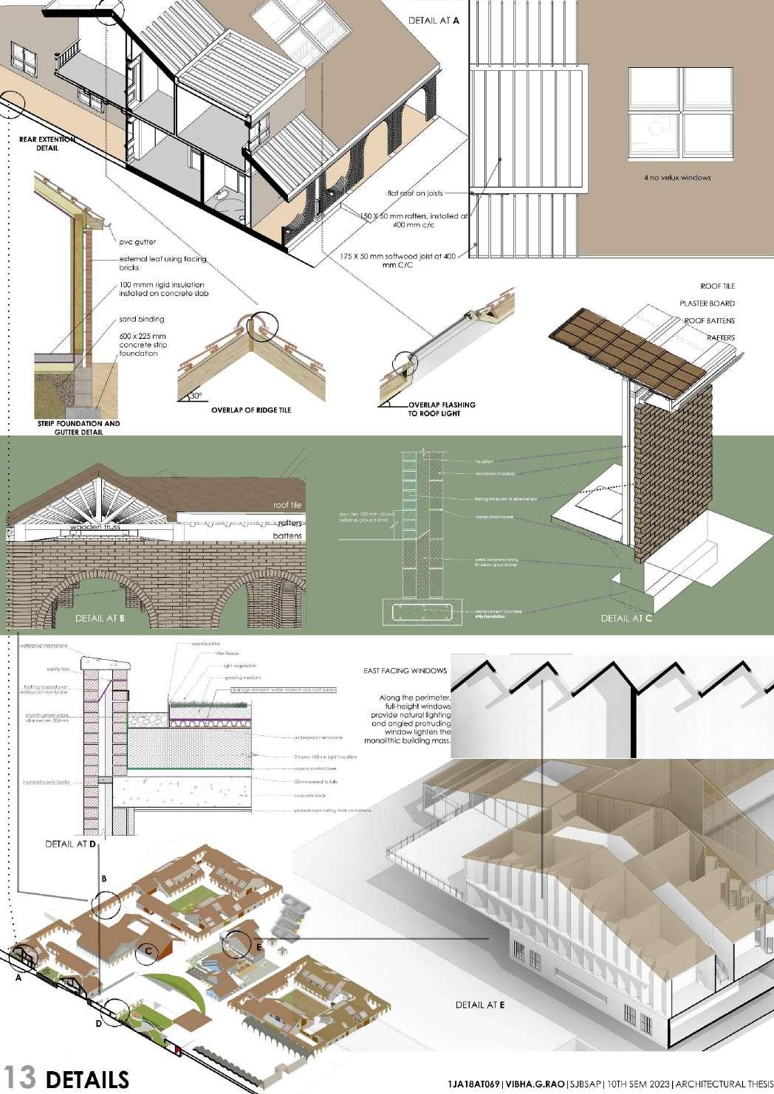

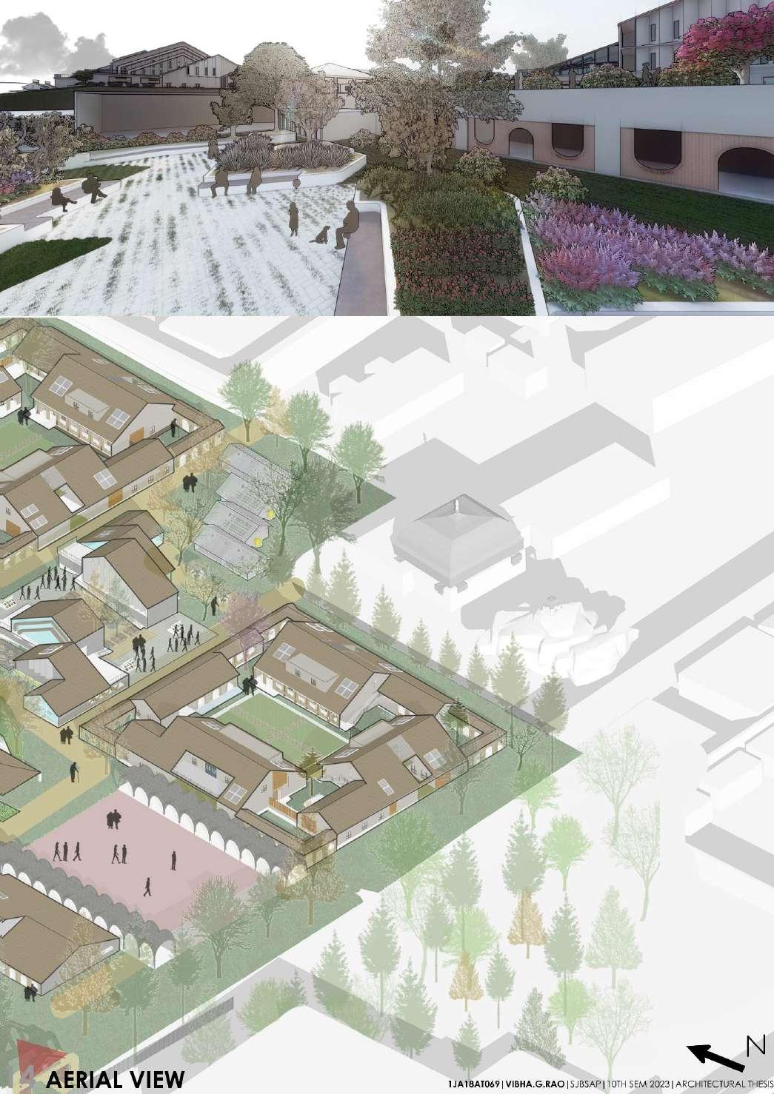
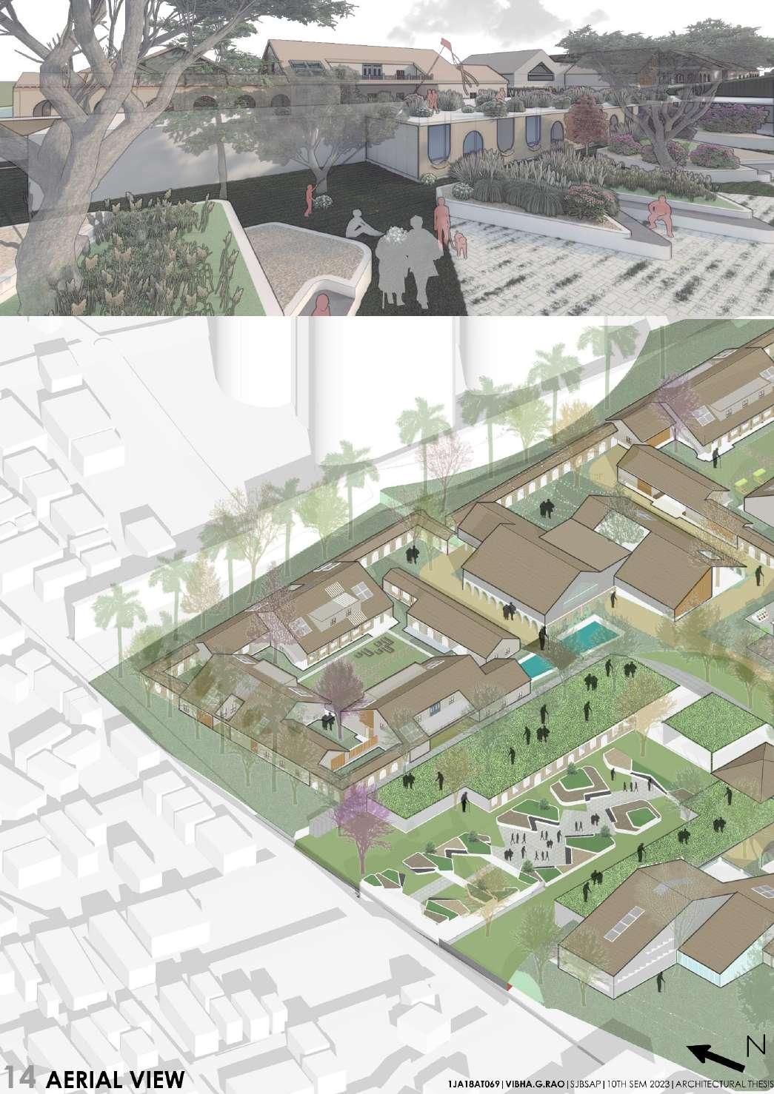
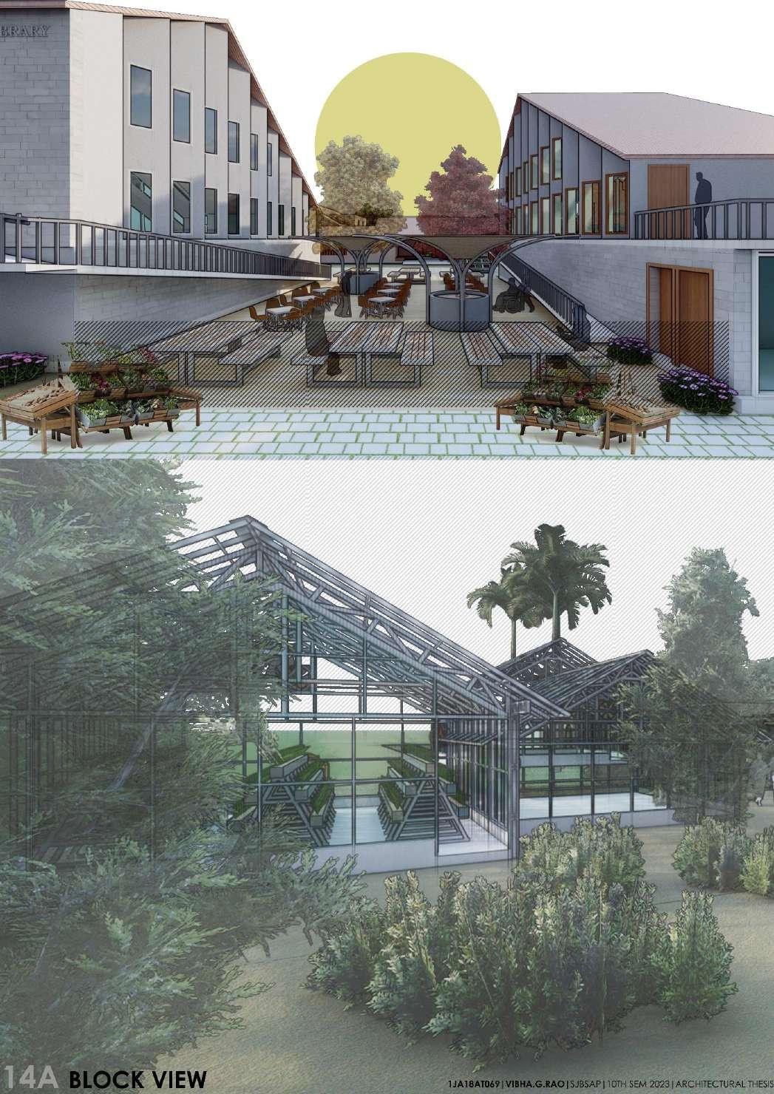

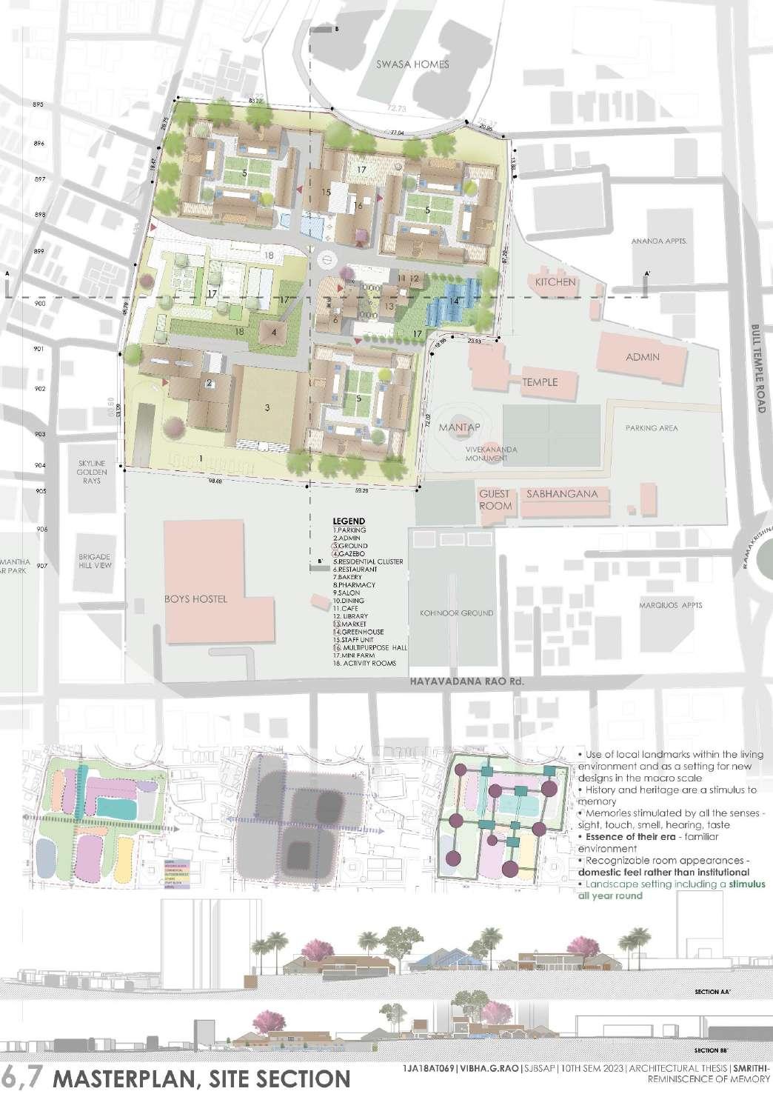
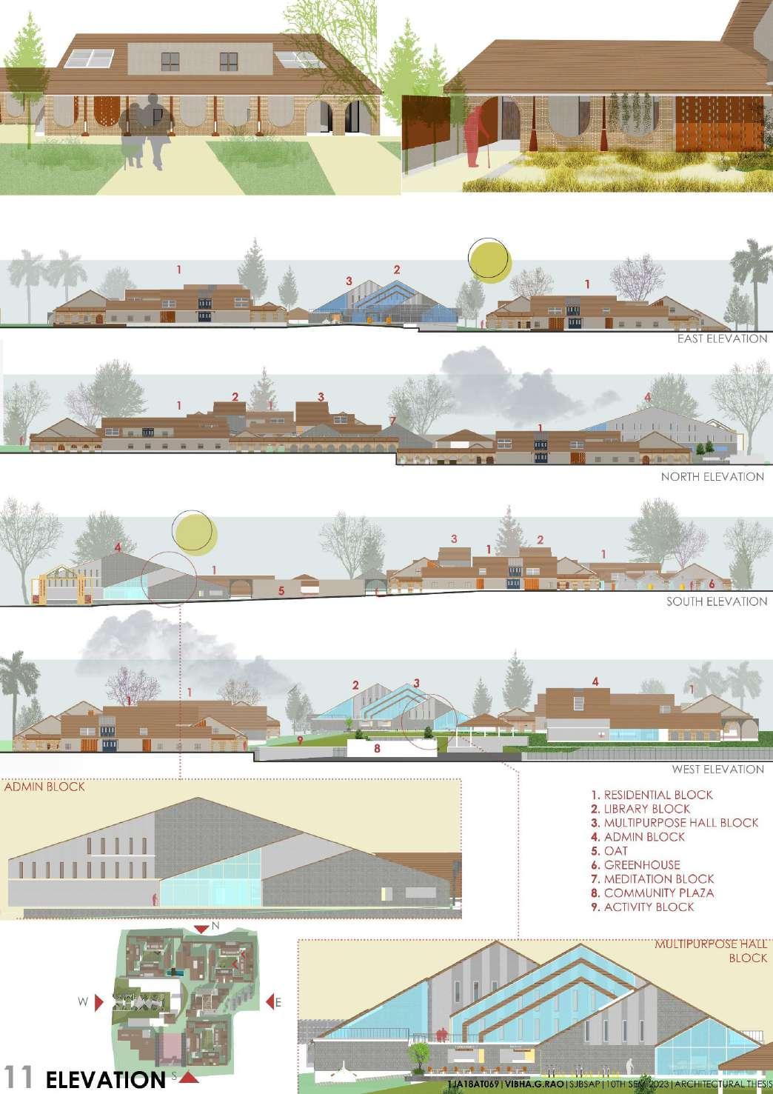
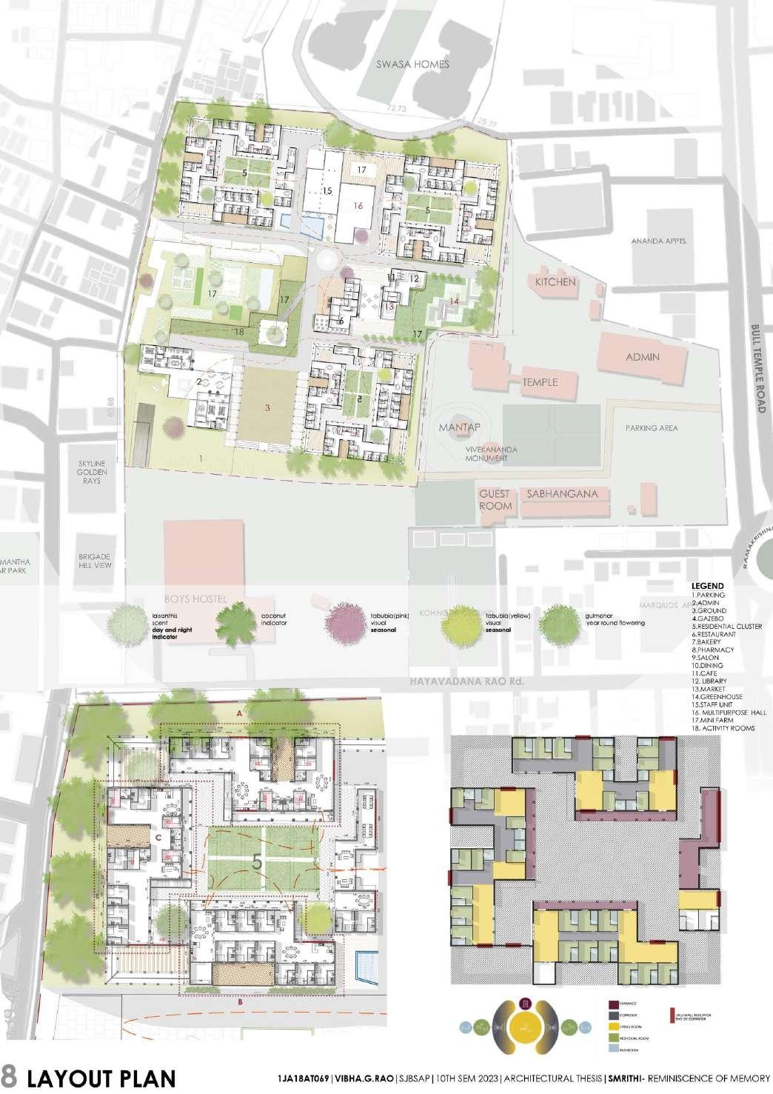
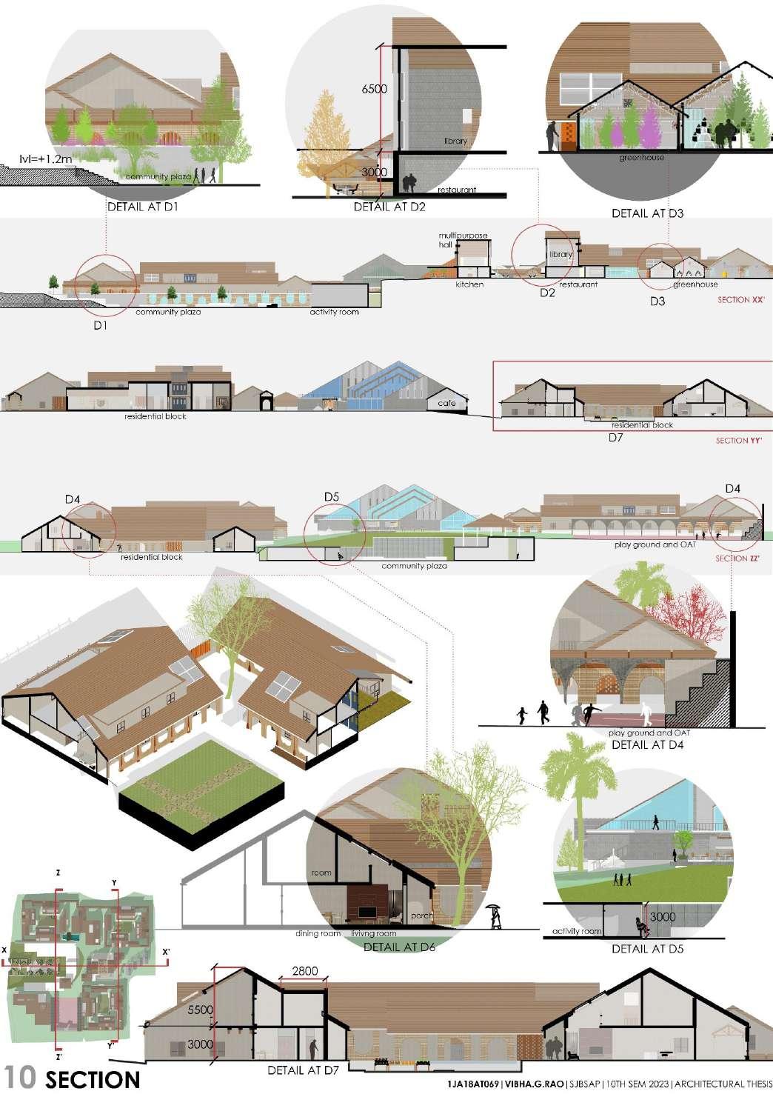
VIBHA G RAO
+918884444863 vibhagrao20@gmail.com








































































