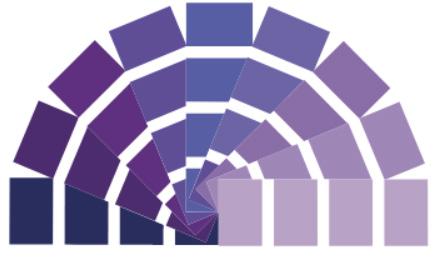

Via Belleville Design Portfolio

Work Experience Education
Endicott College
Architectural Lighting Applications Intern
Created renderings using AGi32, AutoCAD, and Adobe Creative Suite. Calculated light levels for indoor and outdoor lighting applications. Became familiar with Signify products and fixtures.
• Color Kinetics Training
Design Assistant / Intern
Created project documentation including lighting and dimming load schedules, RCP layouts and elevations, and AutoCAD LT drawings. Scheduled and attended meetings with representatives and project jobsite visits. Requested prints and samples from manufacturers.
• Completed a project from design phase through on site installation.
• Executed art installation and deconstruction for varying presentations.
Arts Administration Assistant
Assistant for all faculty and departments. Enthusiatstically greated and informed tours of proscpective students. Worked on varying jobs and utalized skills including Revit, Enscape, Adobe Creative Suite.
• Measured and rendered preexisting building spaces for reconsturction and redesign.
• Organized and executed marketing strategy for start of year program.
• Collaborated with directors, lighting designers, and construction team to conceptualize and execute their vision effectively and creatively.
• Provided scenic design consultation, color scheme development and art direction.
• Drafted scenic architectural documents and fabricated models of the set.
Bachelors
•
• Perform
comply with all
Florence

IDEATORIUM
Community Center of Creativity
Revit - Enscape
Indesign - Photoshop
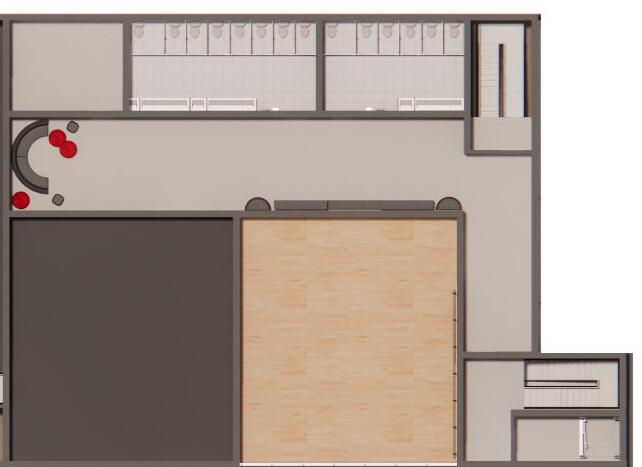

My Capstone project answered the question: “Why does society and the education system stigmatize creativity in a way that doesn’t allow people to recognize the positive impacts creativity has on the individual and the world?” I designed a community center to help reconnect people of all ages to their creativity. The building had art, dance, theatre, and music classrooms in a visually stimulating environment to inspire learners and visitors at every turn. The building uses color theory to emphasize different feelings in each space.
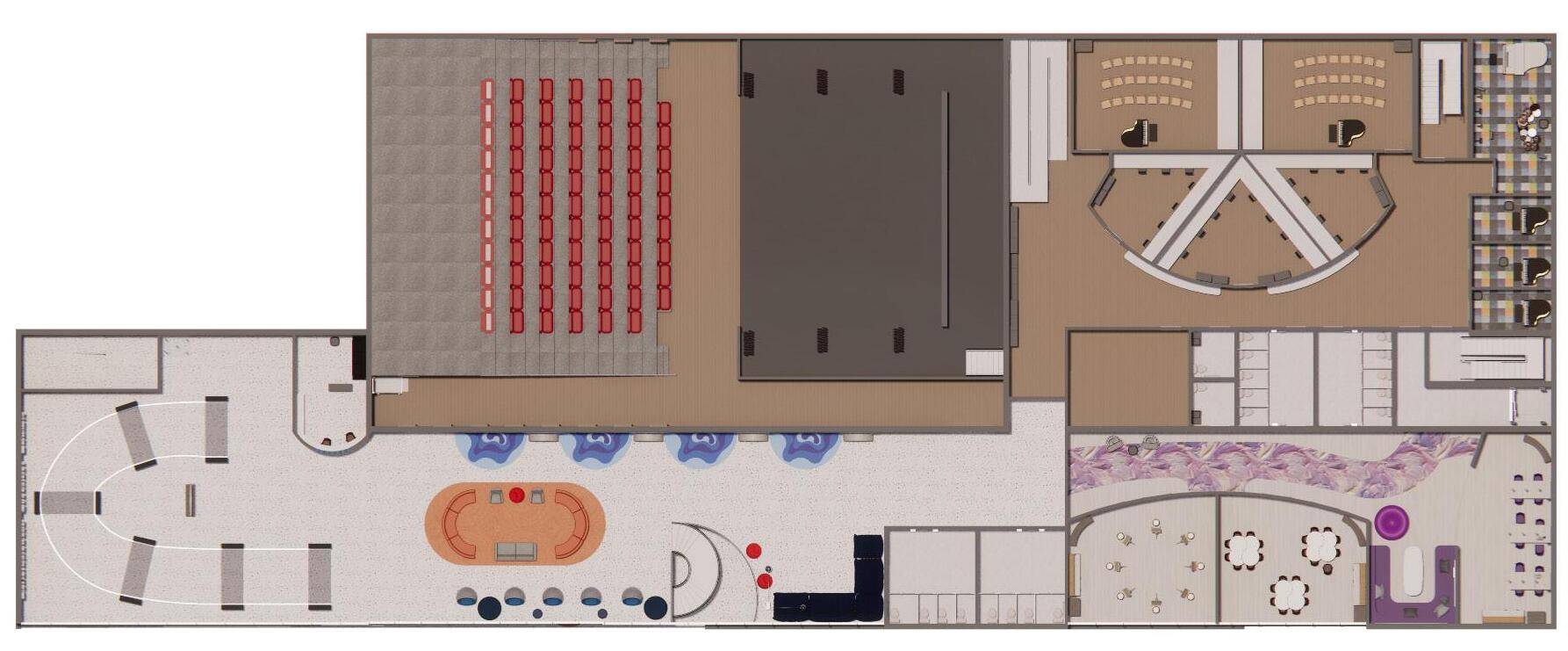




Reds are notoriously stimulating and ideal for staying attentive during a performance. Red also easily grabs customers’ attention which cues them to make puchases. Oranges:
Oranges statistically motivates, stimulate, and evoke feelings of warmth and happiness. This will associate creativity with positive feelings.
Blue is a color of serenity, calmness, and peace. Most adults will be utilizing the mental health benefits and stimulates creativity, which is utilized in music and dance spaces. Greens make a space feel more cozy, comfortable, and rejuvinating which is perfect for a relaxing environment.
Purple is associated with creativity and individuality. This is ideal for the teen suite as this is when this age group is tuning into their creativity and self-expression.
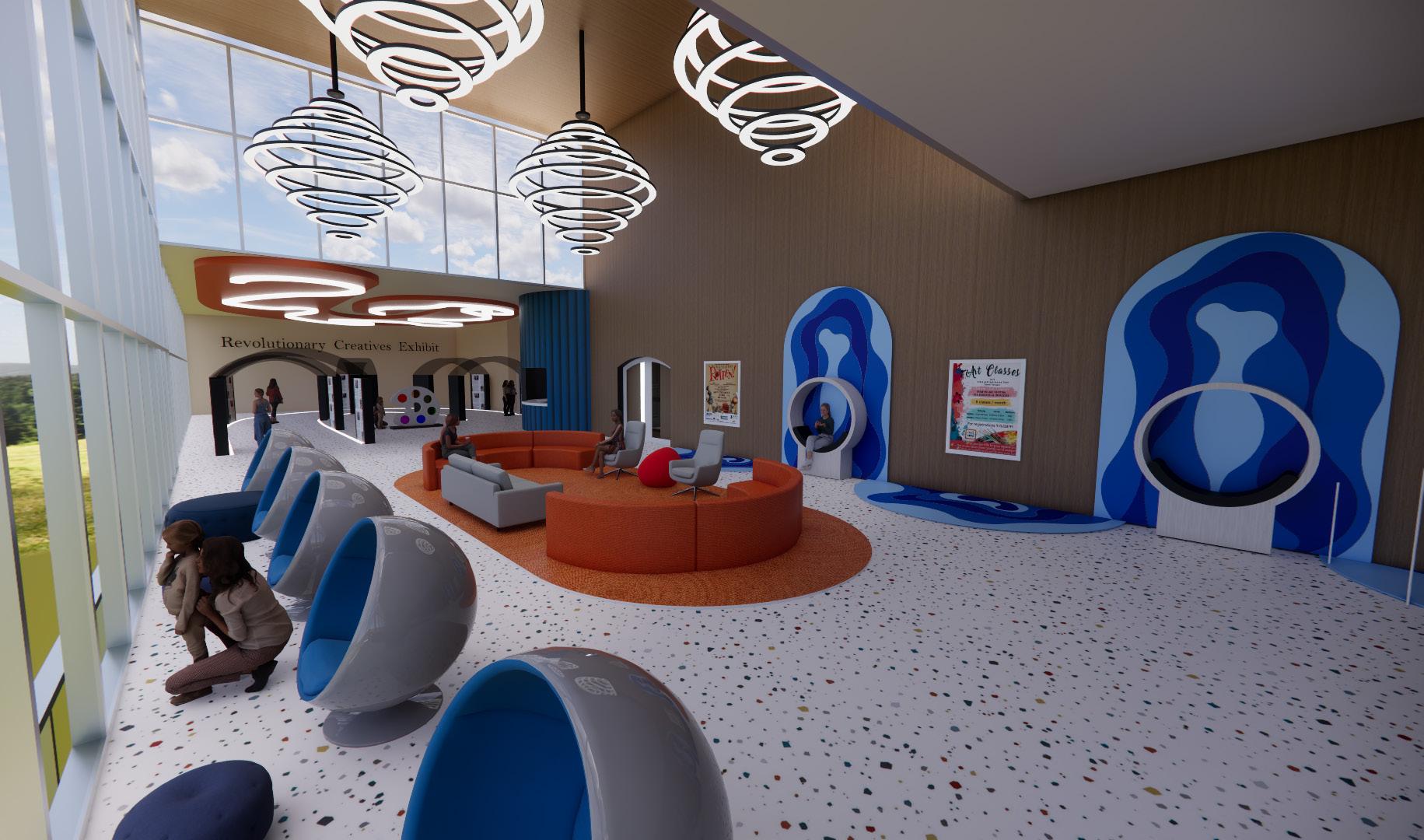
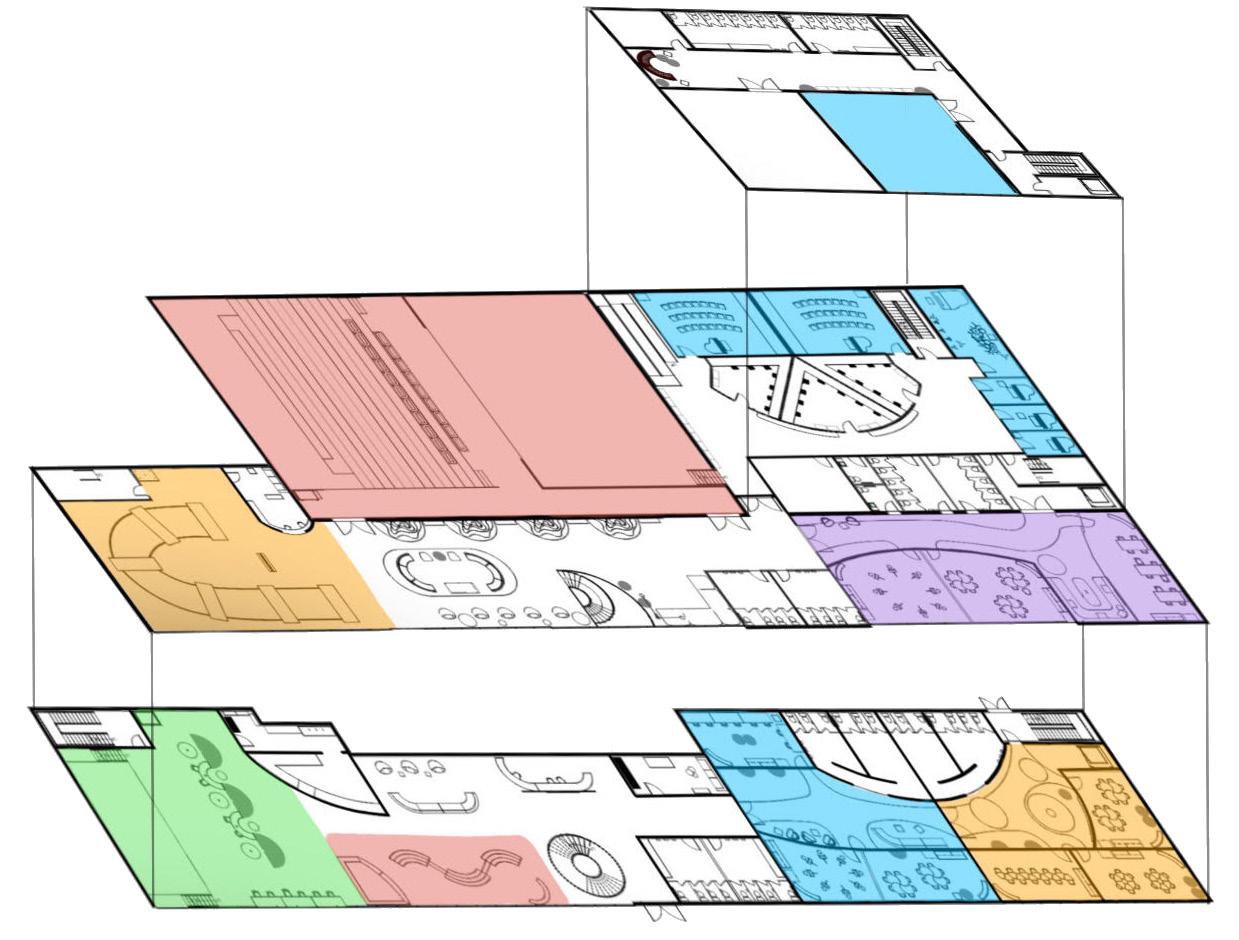


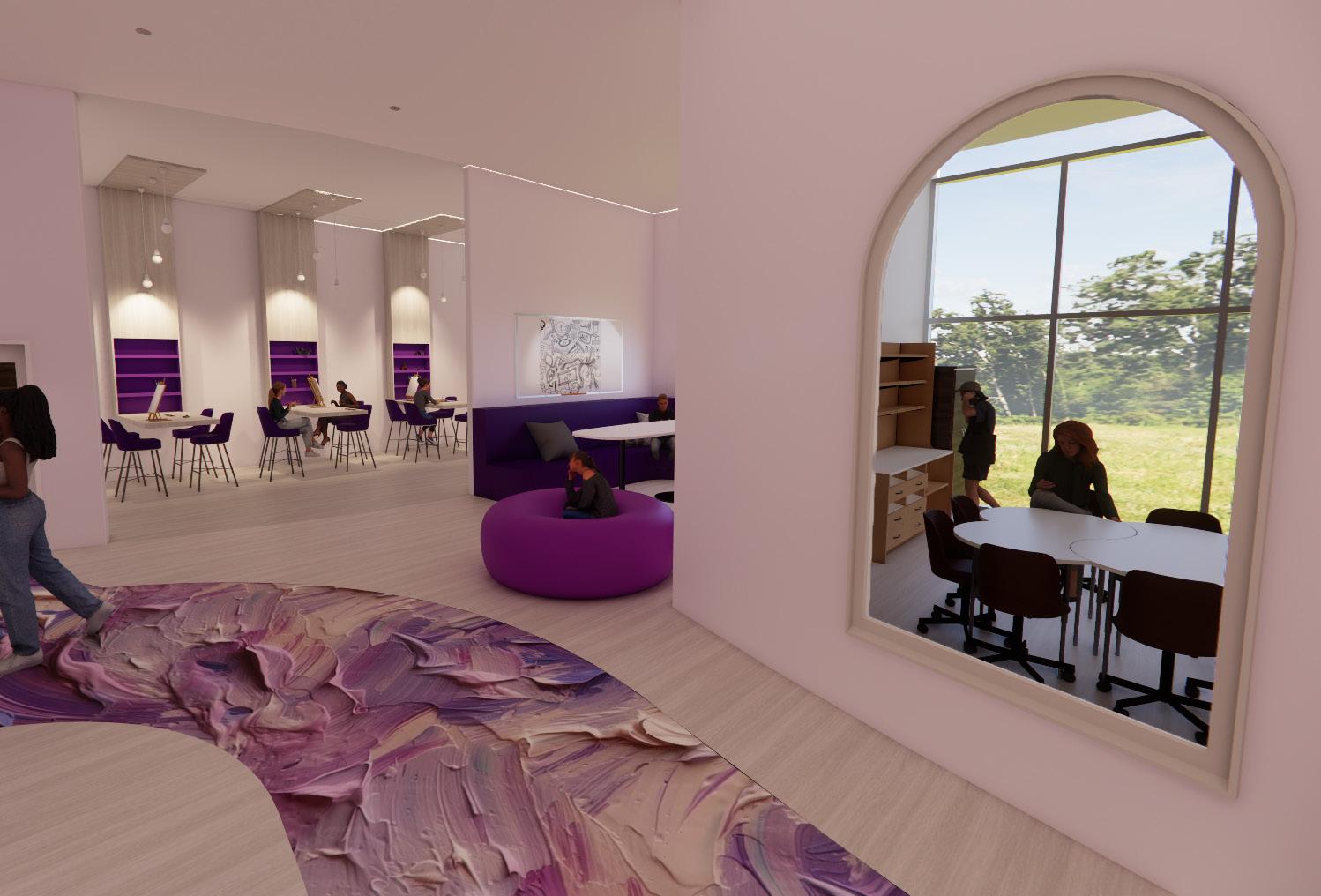

Hospital Buildout
Healthcare
Revit - Enscape
InDesign - Photoshop
Tasked with designing a hospital with a first floor ER unit and second floor a GI Pediatrics unit. Creating a space that not only prioritized functionality and efficentcy into consideration, but also appropriately incoporated an element of whimsy. Espcially in the pediatric unit, taking a new spin on wayfinding centered around youth. With a concept of deep sea to help soothe and relax patients that can not only be reflected through color scheme but also in movement throughout the space.
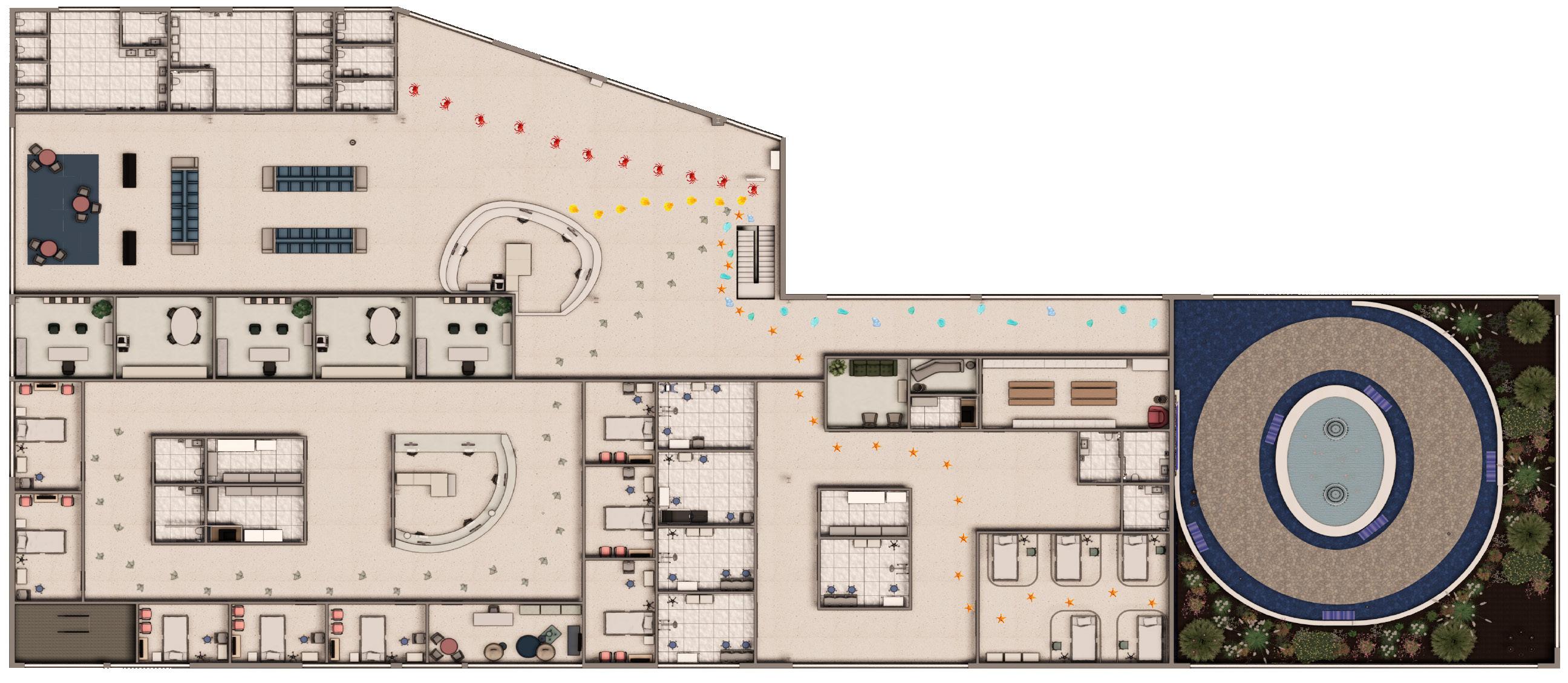
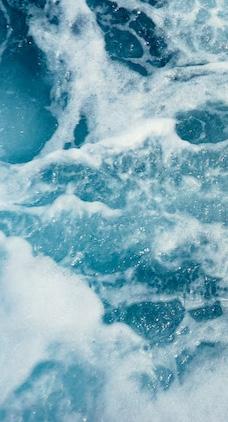

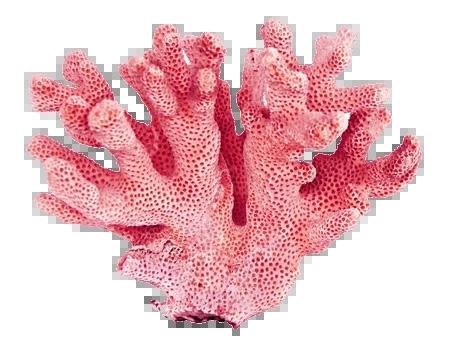

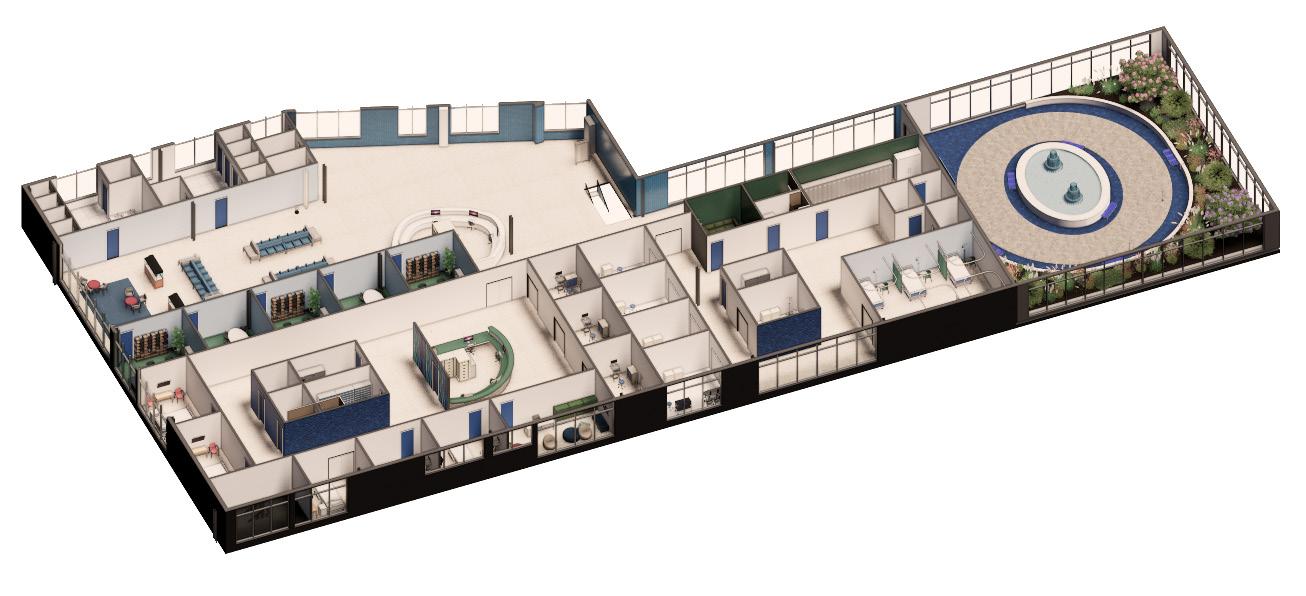
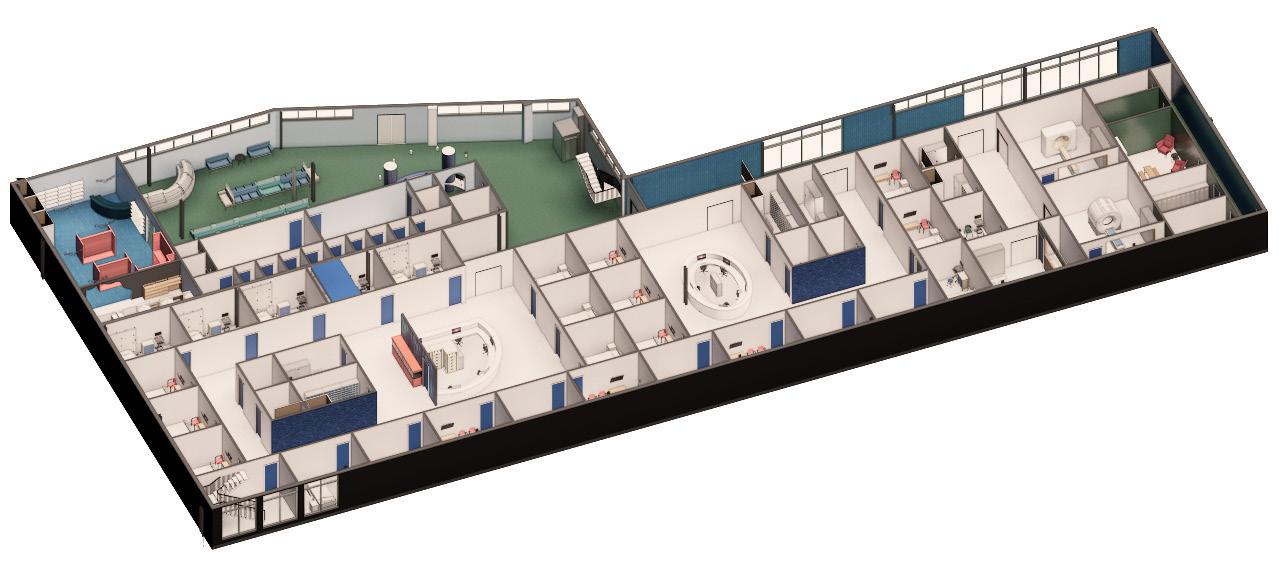
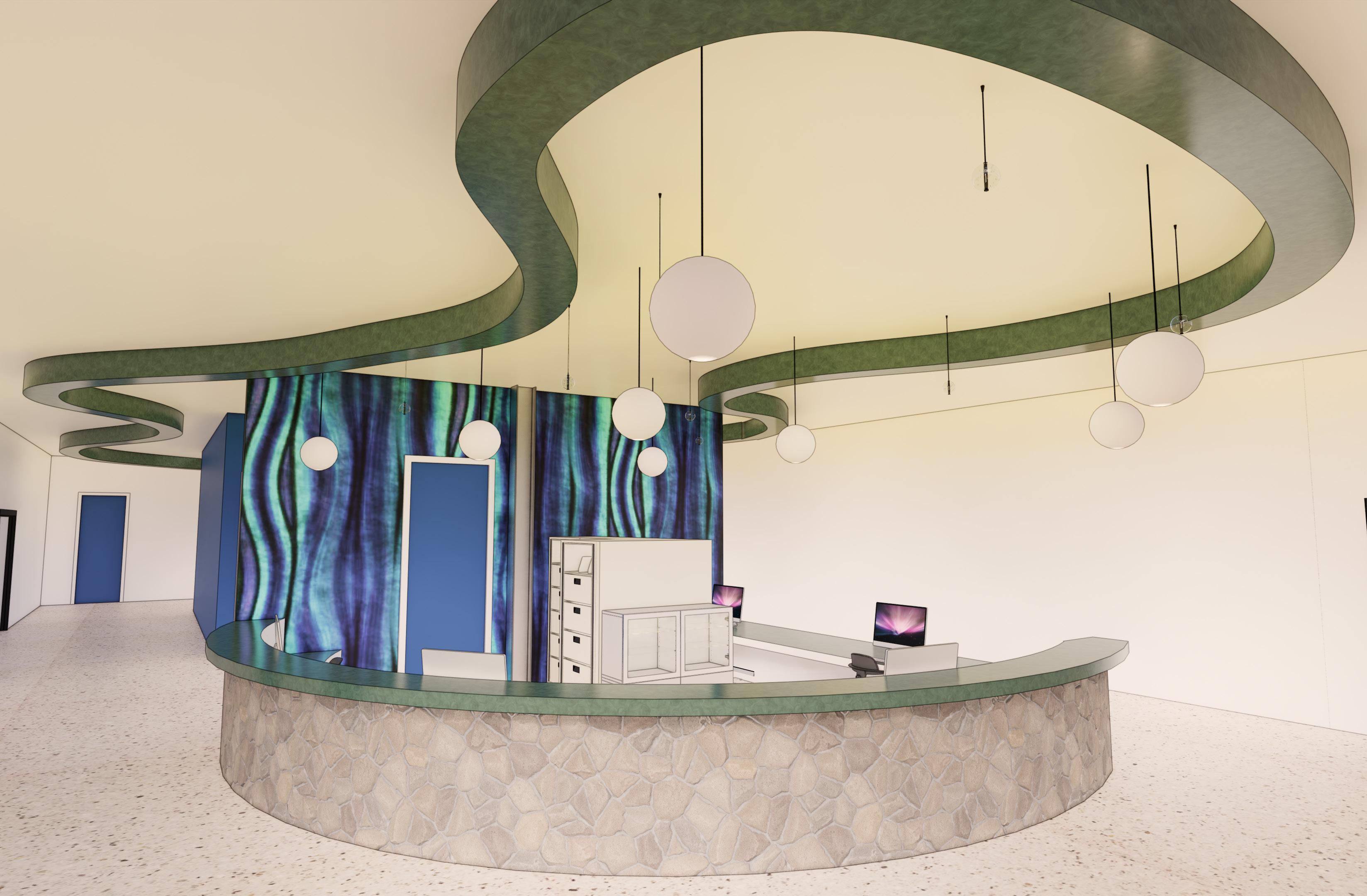




Vans
Revit - Enscape
InDesign - Photoshop
Concept Model:
connecting to the companies bold expression and dedication to sustainability. By creating an explosion of creativity made from recycled materials emcompass Vans company!

With Vans being a very bold and creative company I wanted to make sure the comapny’s ideals were reflected in the buildings design. Also, keeping in line with Vans dedication to sustainable products, reflecting that insustainable products and funiture used throughout the space. I wanted this space to promote collaboration and togetherness while also highlighting Vans history and aesthetic.
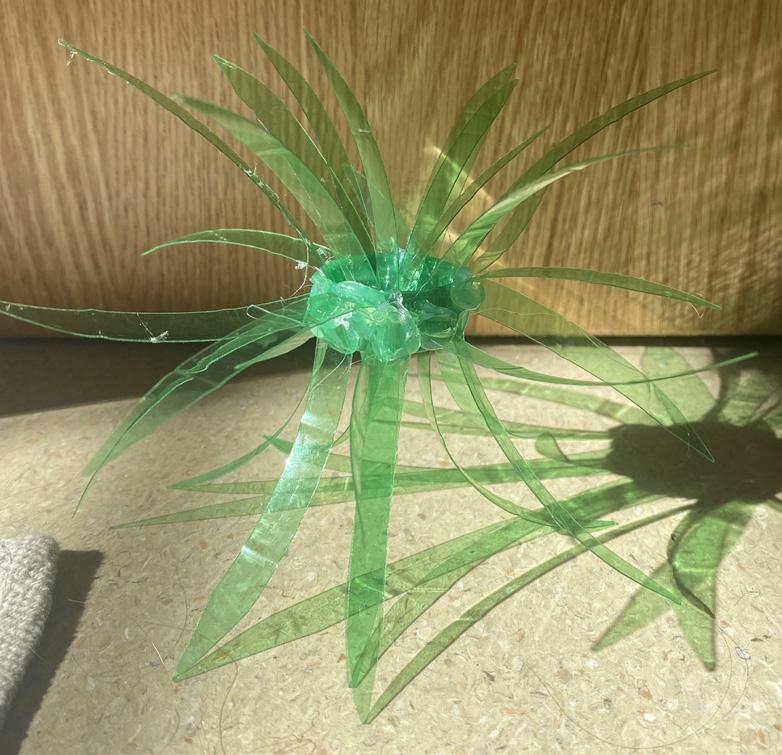

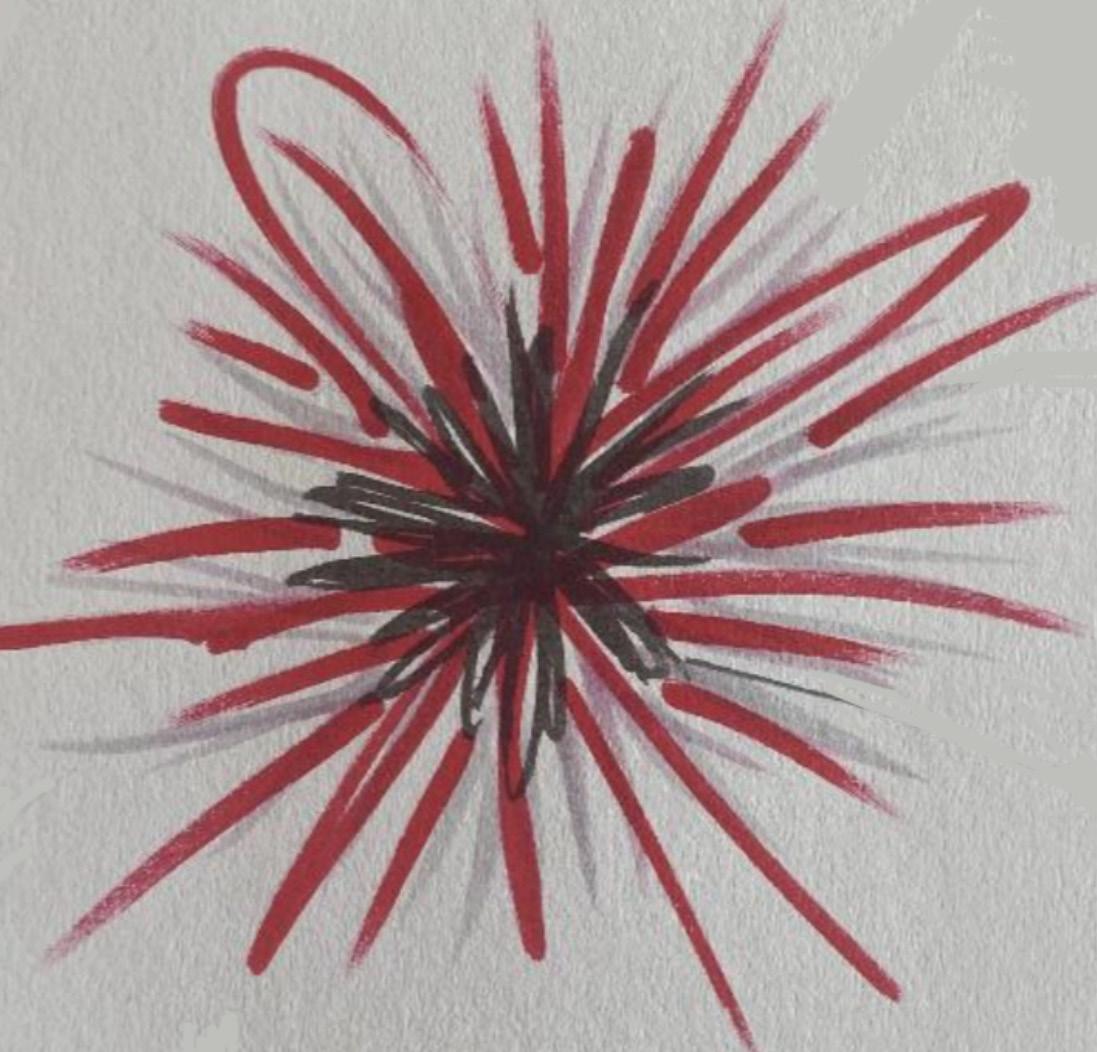

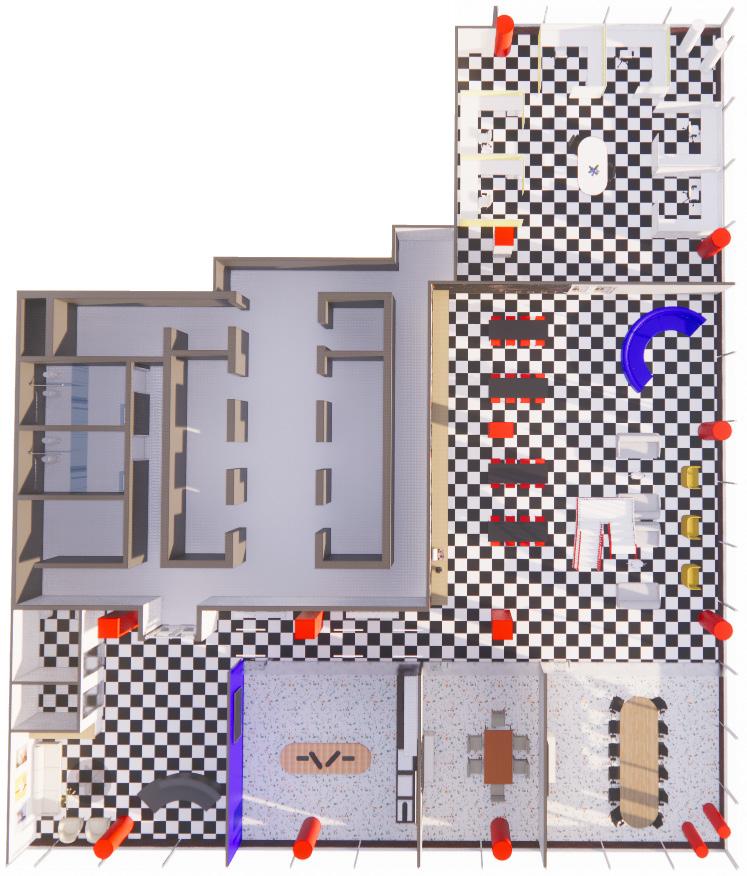

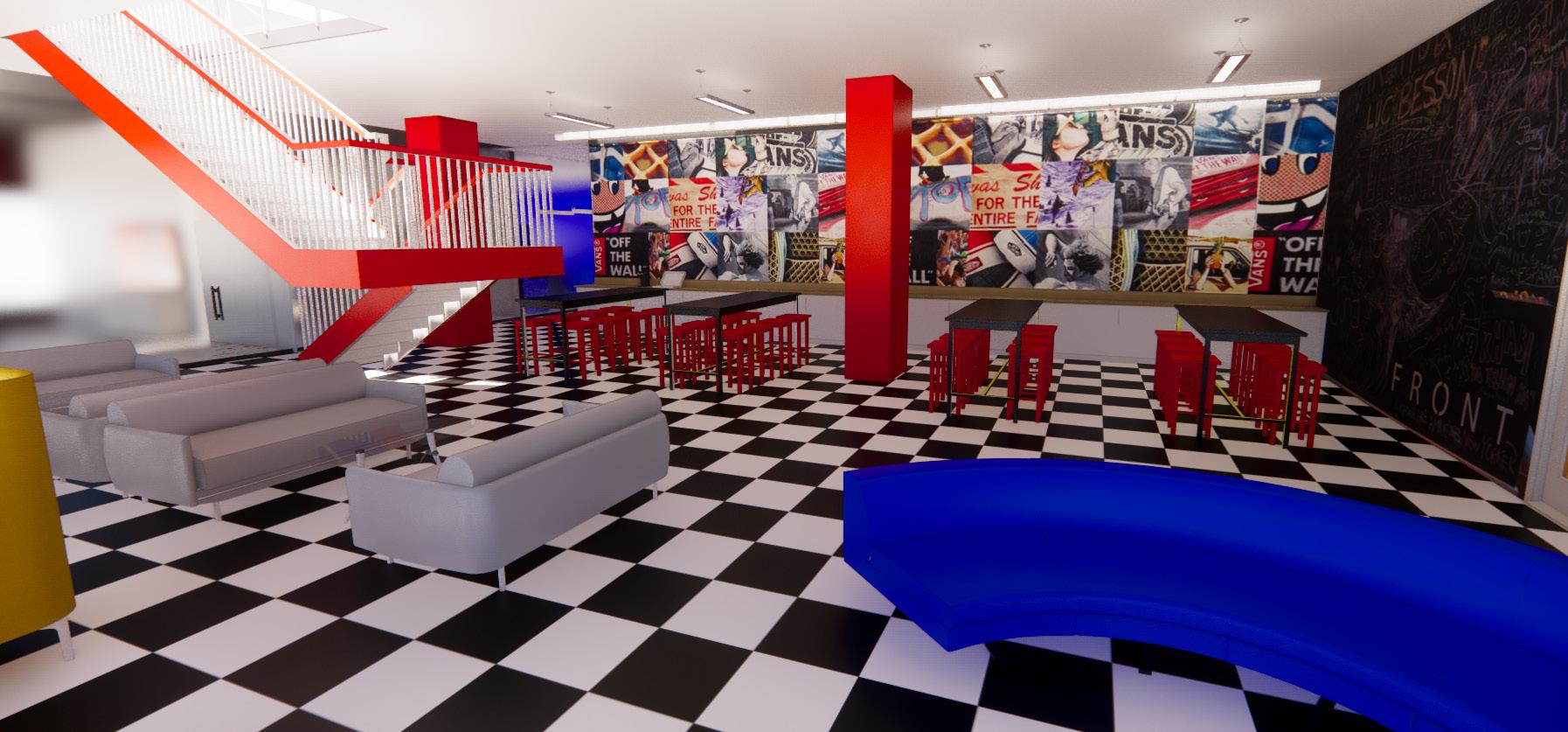
Perspectives

Rendered Elevations


Head Over Heels
Theatre
Revit - Hand Rendering
Head Over Heels is a juxebox musical of the GoGo’s music, a renaissance style show with pop rock music. The set design combines Baroque and Roccoo architecture, while embodying 80’s concert vibes. Spotlights, rigged onto the set, pointed at the audience to feel like a rock performance. The circle platforms in the front are inspired by the platforms the GoGo’s performed on in the 80’s. Since the musical is so heavily influenced by music the pit was designed center stage where actors could interact with the musicans.
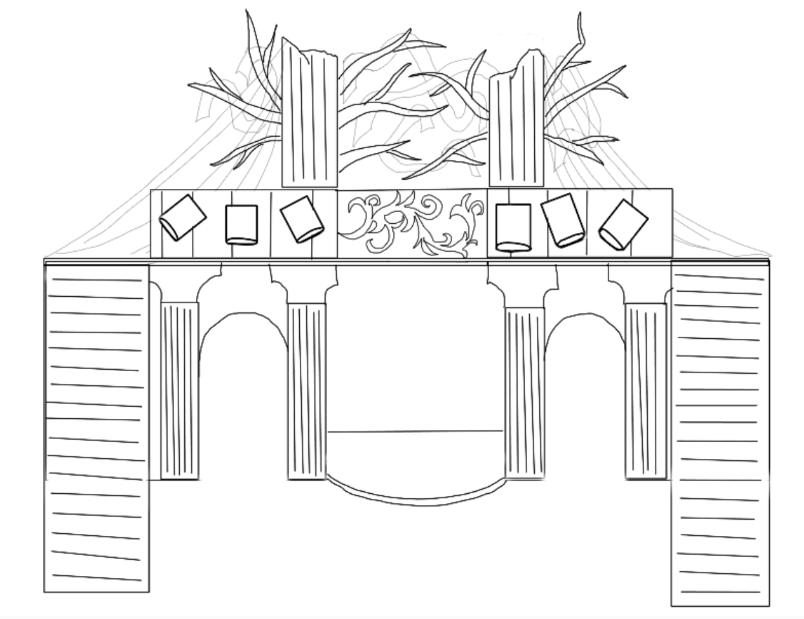

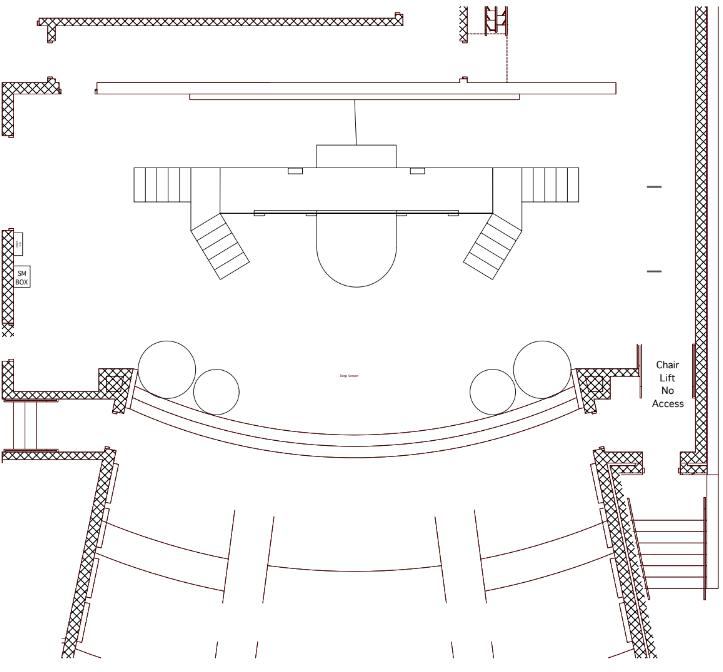
Groundplans
 Mood Board
Front View Sketch
Top View Measurements
Mood Board
Front View Sketch
Top View Measurements
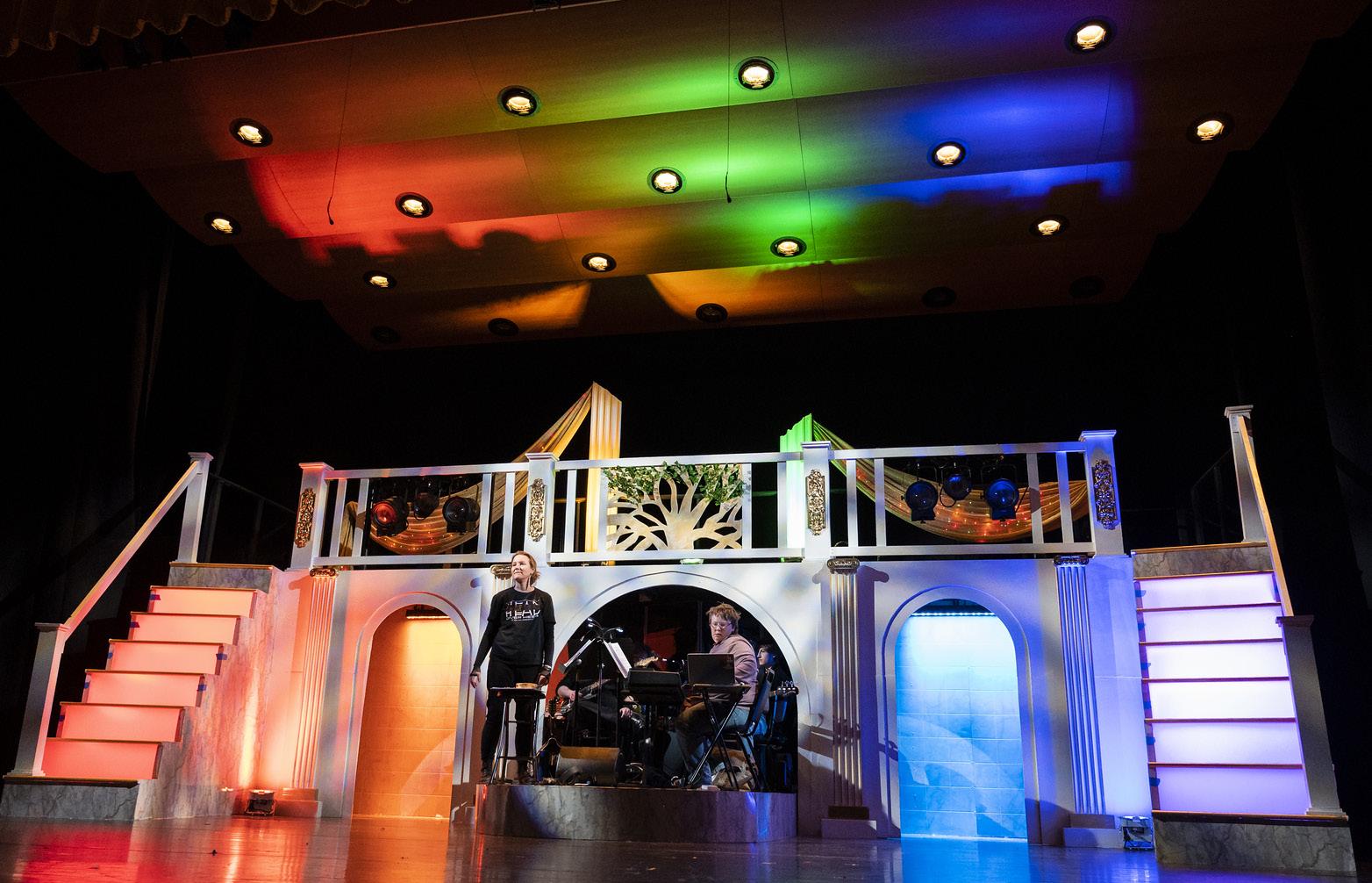
LED Stairs Full Stage + Pit Persepctives
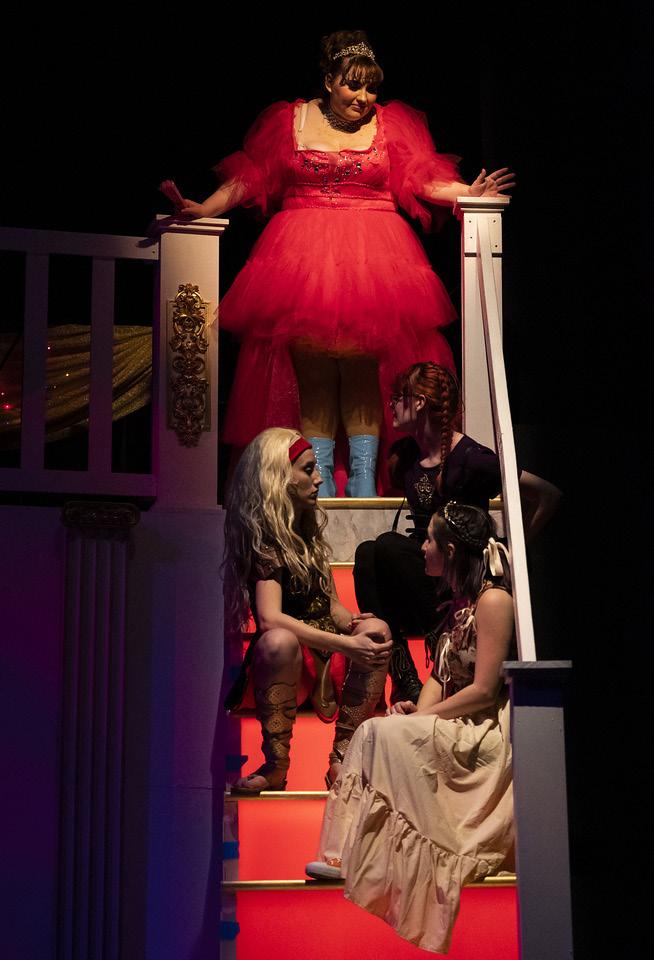


2nd Level Perspctive


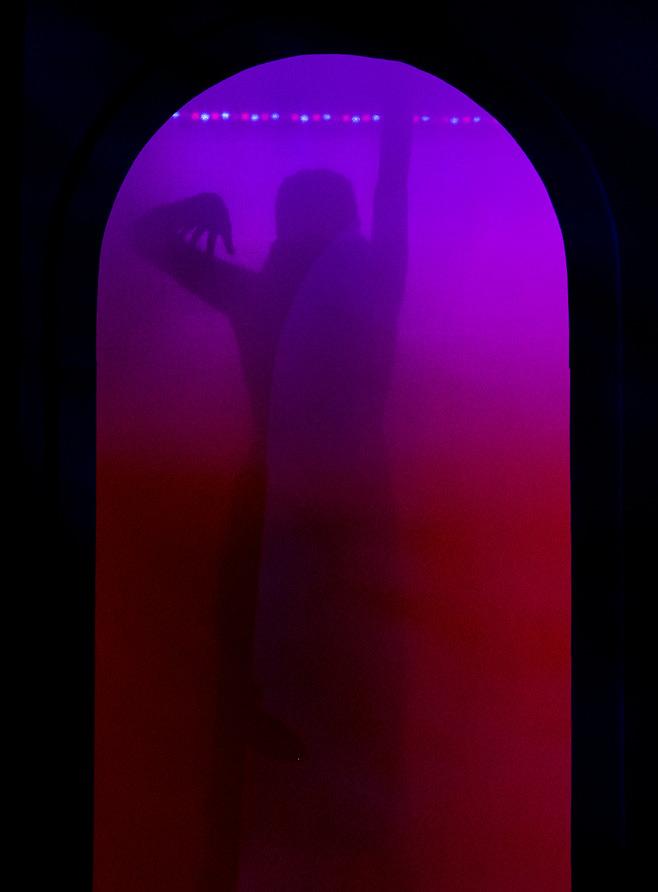
Shadow Work Archways
Full Stage Dance Number PerspectiveBuild a Problem
Textile Design
Sketchbook
Photoshop - Illustrator
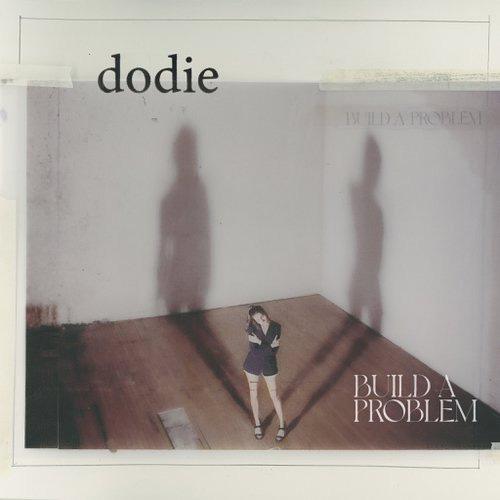

Concept Statement:
Music and dance are some of the most expresive forms of art. The dancers pattern connects Dodie’s video aesthetics to her own music video choreography, while the back ground drawings express the listeners emotion while listening to different Dodie songs.
By taking inspiration from the indie artist Dodie’s newest album

Build a Problem, I was inspired by her mulitple music videos from the songs in that album. Dodie’s music touches many audiences using not only their lyrics but also their instrumentals and movement in each music video.



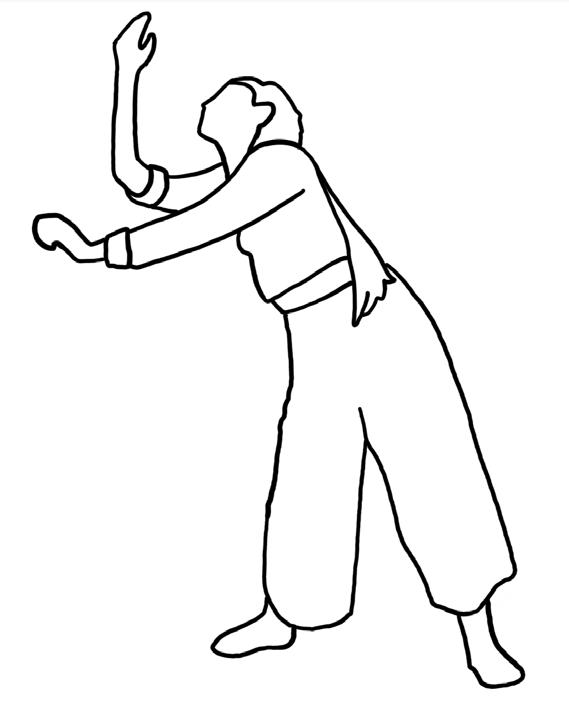

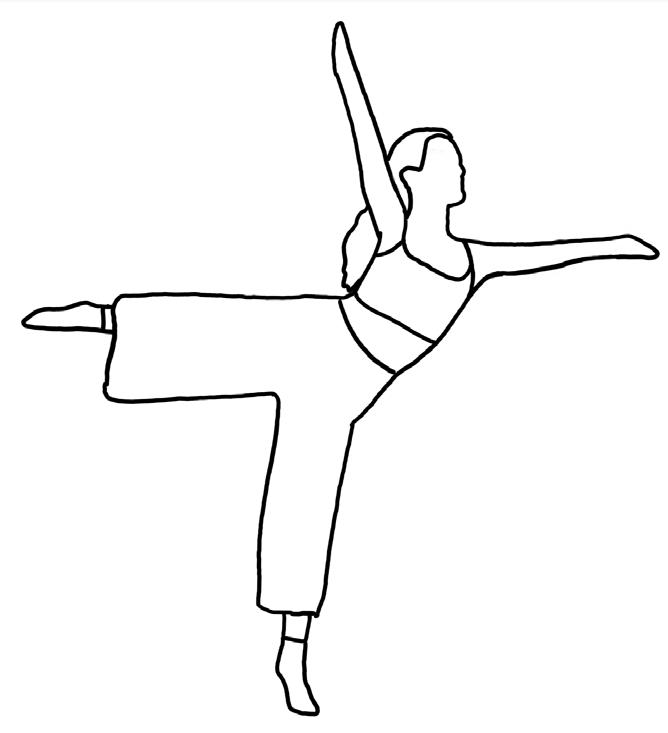

Chosen for Endicott College Student Showcase for CEDA Accrediation
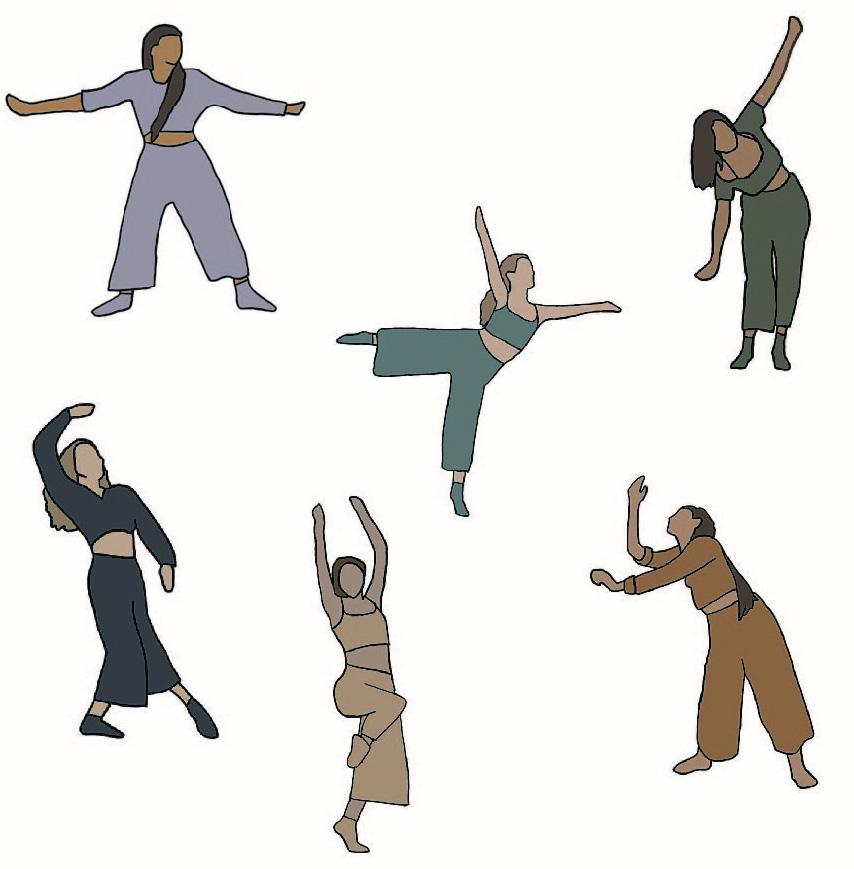


 DANCER SKETCHES
RHYTHM BAISED BACKGROUND SKETCHES
DANCER SKETCHES
RHYTHM BAISED BACKGROUND SKETCHES
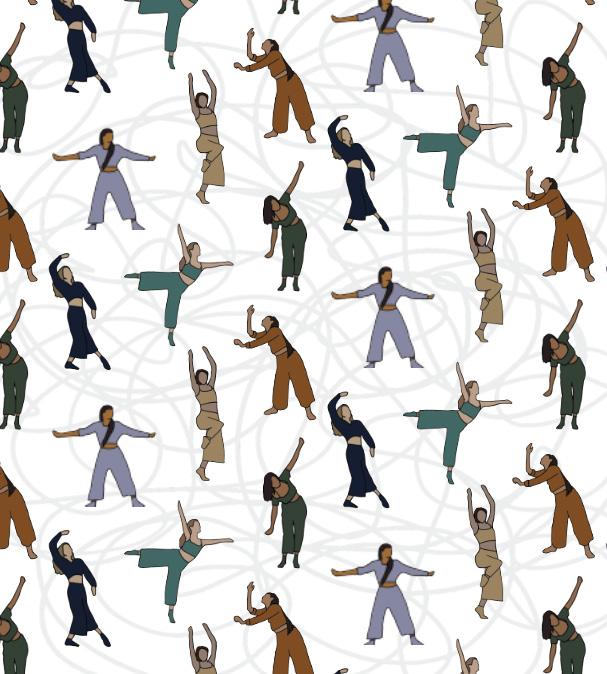

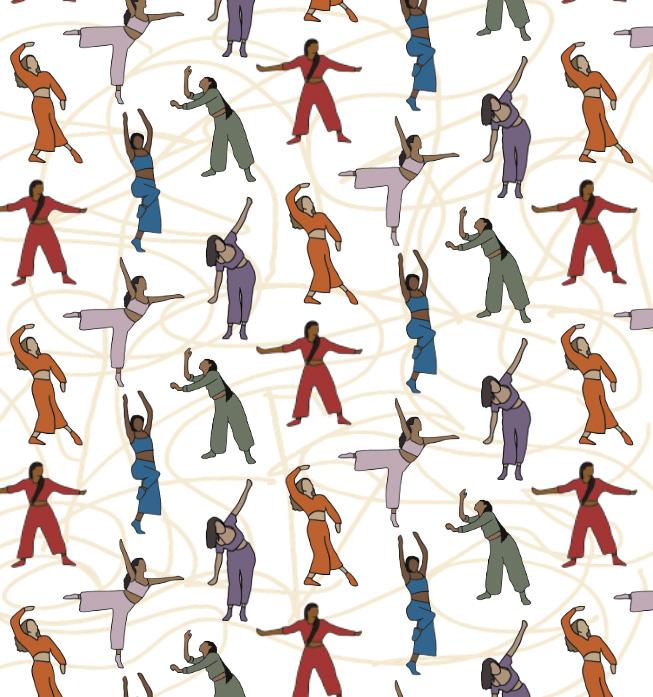


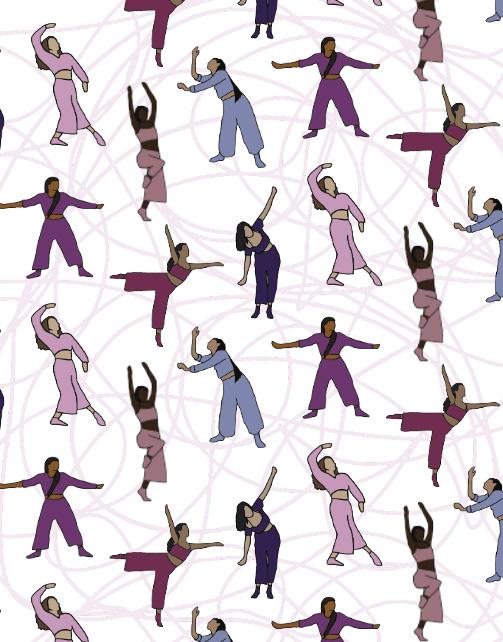
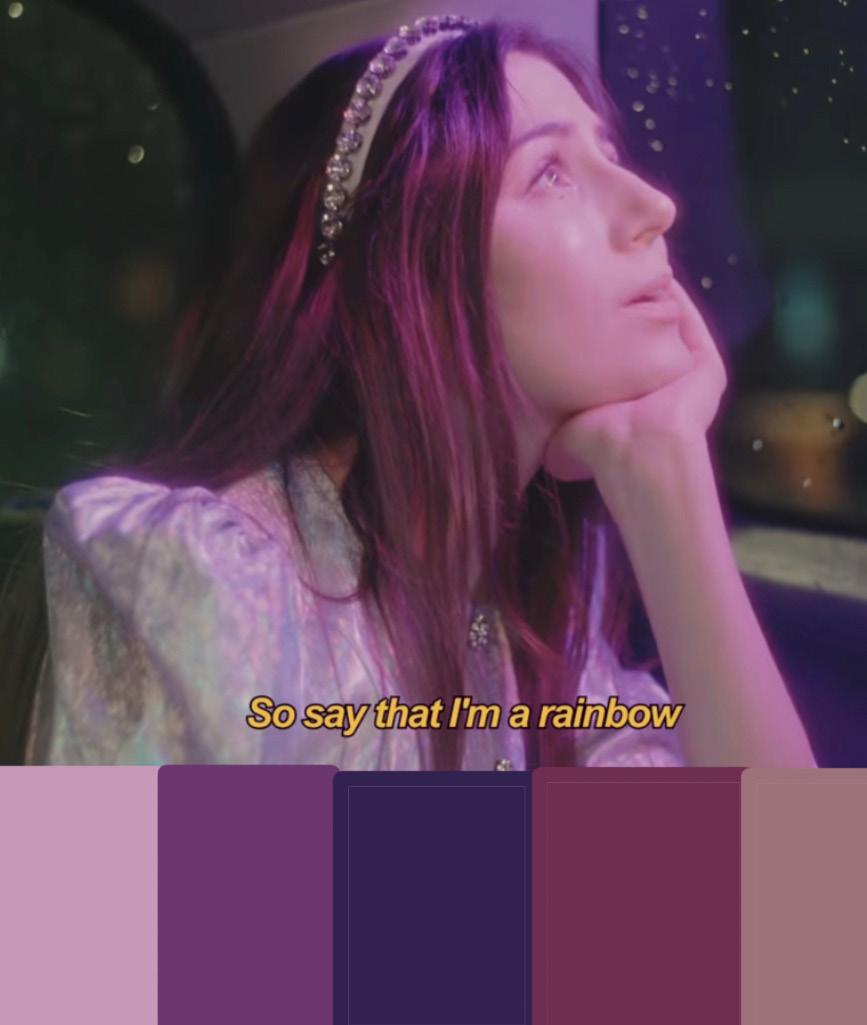



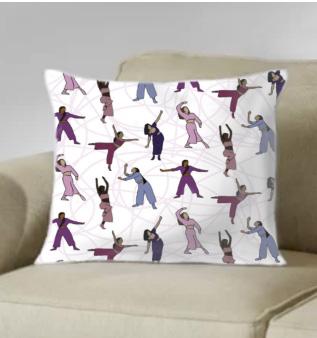

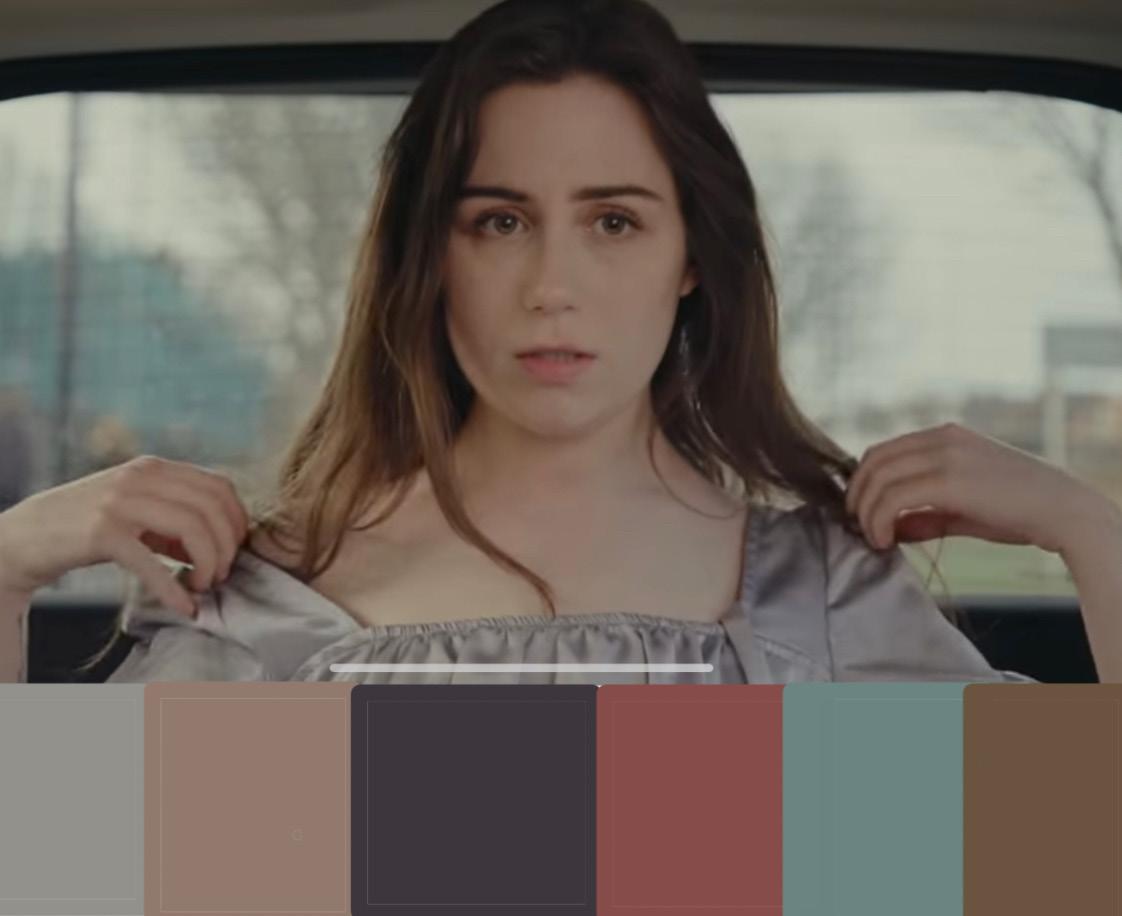

Hand Drawings
Graphite Pencil
Charcoal
Markers
Acrylic
Ink

Artistic projects ranging from rendered perspectives for projects to still life studies. I try to maintain a broad range of mediums I can work with to create varied and differentiating pieces. These skills have come in handy for hand renderings and perspectives when working on Interior Design projects within my career.


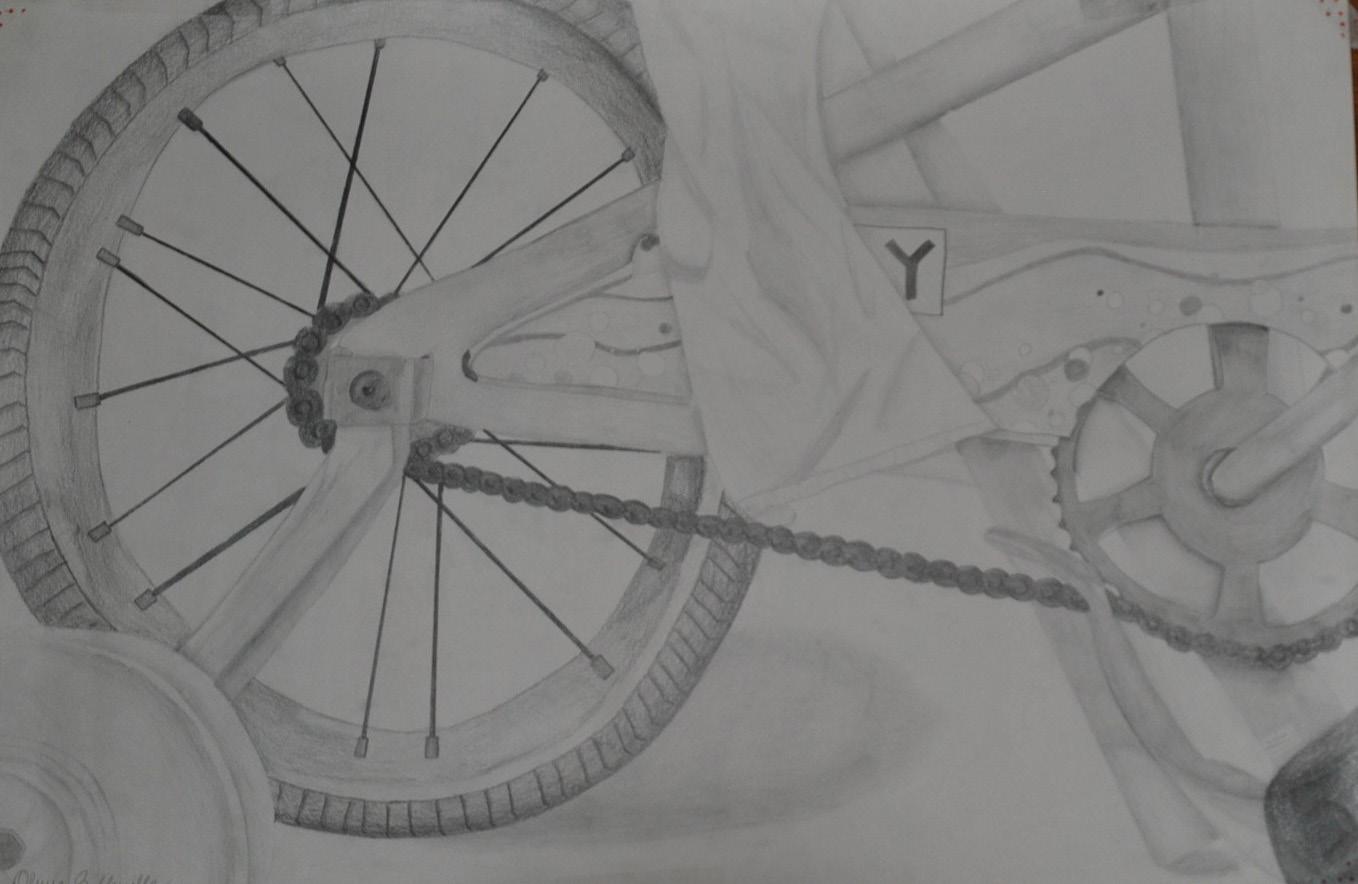
 Doubt Comes In - Acrylic
Songbird - Charcoal
Bicycle Study - Graphite Pencil
Box Shadow Study - Charcoal
Doubt Comes In - Acrylic
Songbird - Charcoal
Bicycle Study - Graphite Pencil
Box Shadow Study - Charcoal


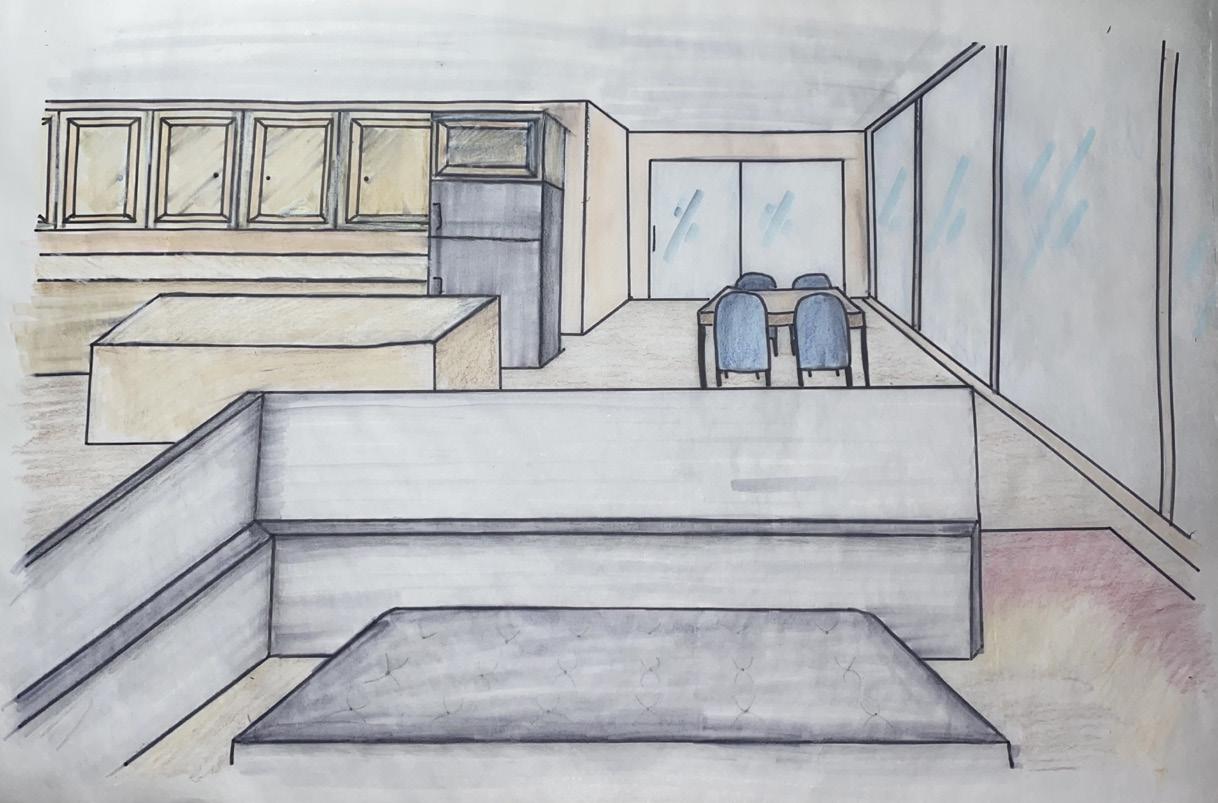


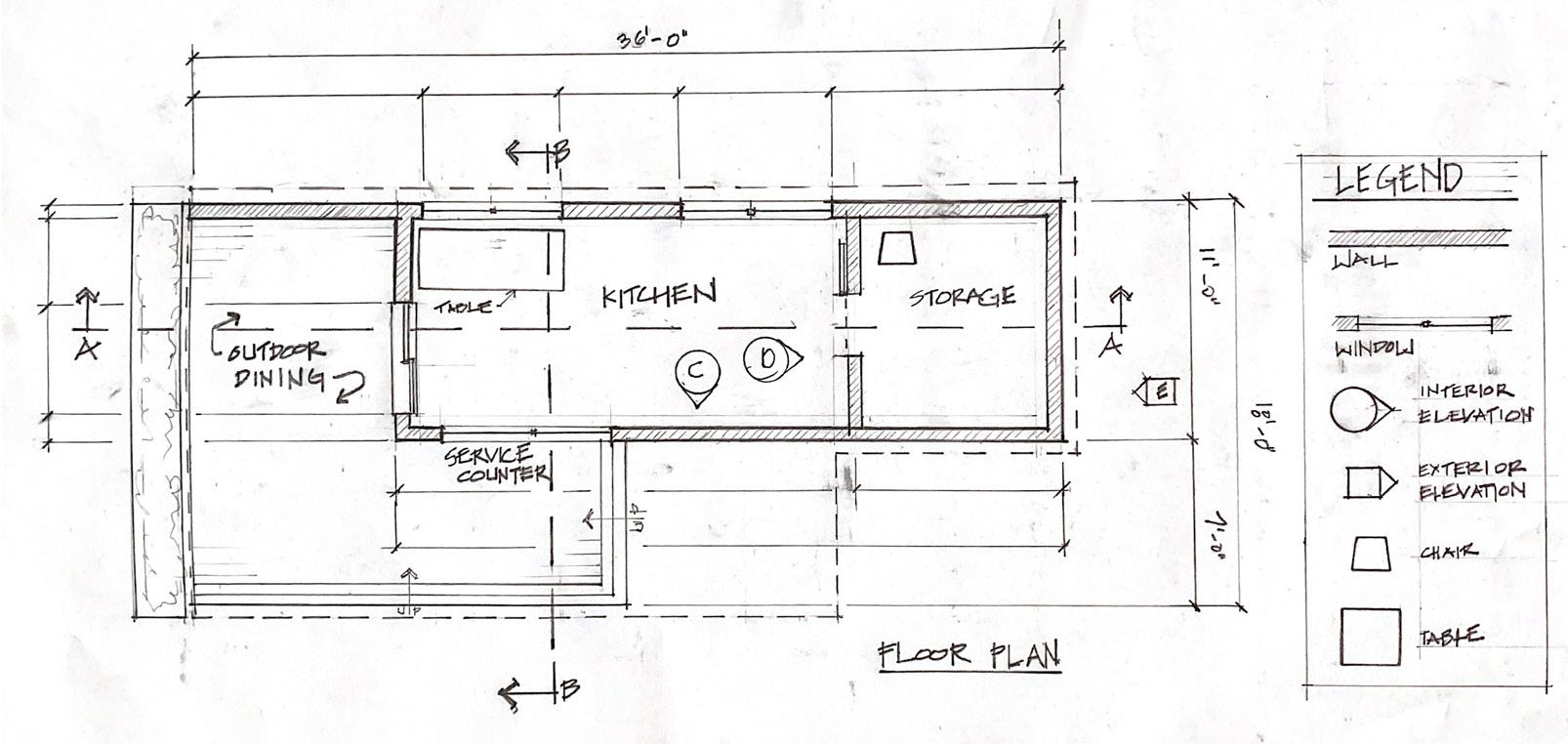
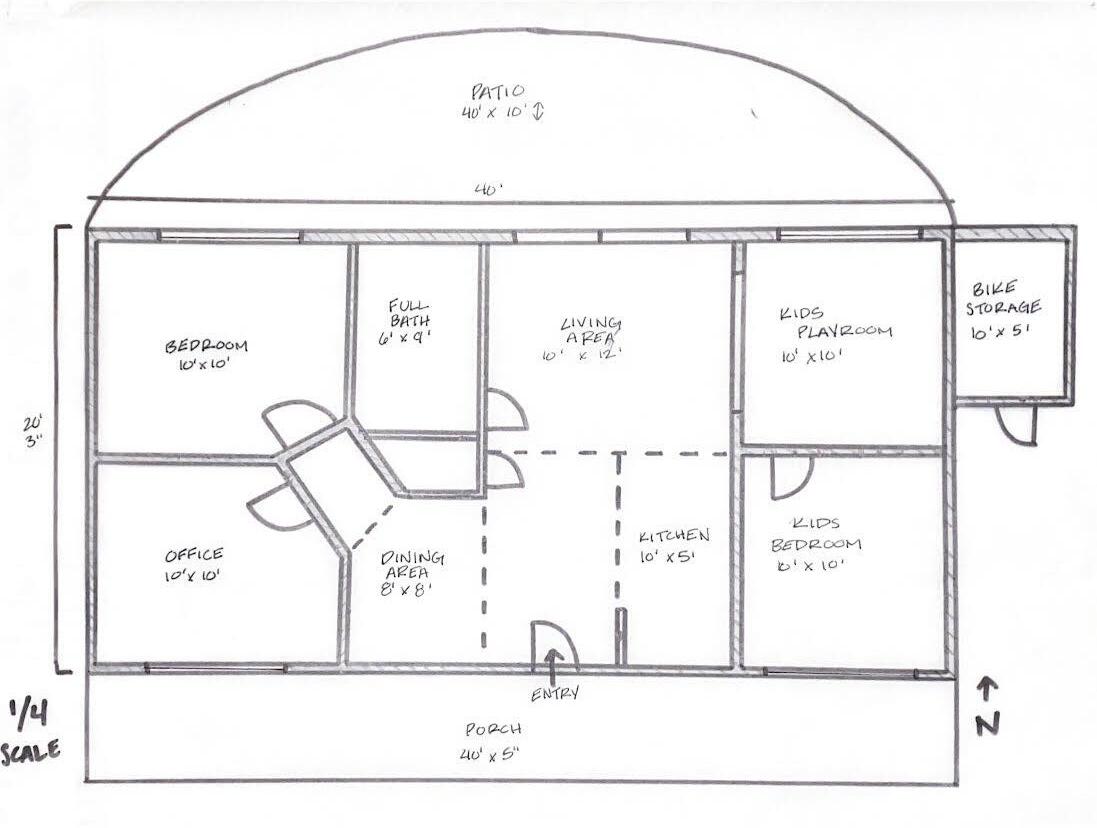 Bedroom Perspective - Graphite Pencil
Bedroom Perspective - Graphite Pencil

