INTERIOR DESIGN PO RTFOLIO

 BY SHEETAL PRAJAPATI
BY SHEETAL PRAJAPATI
2021-2023 VIVEKANAND EDUCATION SOCIETY’S College of Architecture
ABOUT ME
Hi! Im Sheetal Prajapati. I am an Innovative Interior Designer. Good technical skills and drawing and sketching ability. Good spatial awareness and excellent imagination and creativity. To me designing is not all about aesthetics or how beautifully a space is designed, its about problemsolving and making sure whether a design "works" or functions for its purpose.
9819415129
sheetalprajapati4094@gmail.com
2019 - passed 10th grade with 1st class in SSC board from S.M.T. VIDYABEN D. GARDI HIGH SCHOOL

2021 - passed 10th grade with 1st class in HSC BOARD
2021-present - MSBTE COURSE OF DIPLOMA IN INTERIOR DESIGN AND DECORATION

HARD SKILLS
COREL DRAW AUTOCAD SKETCHUP PHOTOSHOP V RAY MS WORD POWERPOINT ENSCAPE
SOFT SKIILS
SKETCHING CREATIVE TEAM WORK
EDGE Design competition organised by All India Furniture Manufacturers and Traders (AFMT) and wood sponsored by Wood from Finland
OBJECTIVE
HOBBY
I wish to expand my knowledge base by applying positive attitude and passion towards work which will enable me to make designs which will be unique & different .skills with dedication,
SKETCHING
PAINTING
MUSIC
I
ENGLISH HINDI MARATH
61 % 82 % 75 % 70 % 61 % 76 % 75 % 85 %
CC4/432,AMBIKA SOCIETY,SARVODAYA NAGAR,MULUND(W),MUMBAI-80
LANGUAGES CONTACT
EDUCATION ACHIVEMENT
VIVEKANAND EDUCATION SOCIETY’S College of Architecture
CONTENT
INTERIOR DESIGN
VIVEKANAND EDUCATION SOCIETY’S

College of Architecture
CONSTRUCTION
SECONDARY SERVICES AND MARKET SURVEY

PORTFOLIO 2ND YEAR

 VIVEKANAND EDUCATION SOCIETY’S College of Architecture
VIVEKANAND EDUCATION SOCIETY’S College of Architecture
ADVANCE INTERIOR DESIGN


VIVEKANAND EDUCATION SOCIETY’S College of Architecture
0 1
TROPICAL THEME RESTAURENT DESIGN



In tropical theme restaurant design I have used bright colors, natural materials like bamboo and wood, tropical plants and artwork featuring palm trees or ocean scenes to enhance the atmosphere. And also using lighting to create a warm and welcoming ambiance, and incorporating menu items that fit the tropical theme.

7 0 4
MEASUREMENT LAYOUT
FURNITURE LAYOUT
C A D VIVEKANAND EDUCATION SOCIETY’S College of Architecture 0 2
SSESECTION


VIVEKANAND EDUCATION SOCIETY’S College of Architecture 0 3


FLOORING LAYOUT VIVEKANAND EDUCATION SOCIETY’S College of Architecture 0 4


FALSE CEILING LAYOUT VIVEKANAND EDUCATION SOCIETY’S College of Architecture 0 5


ELECTRICAL
VIVEKANAND EDUCATION SOCIETY’S CollegeofArchitecture 0 6
LAYOUT





VIVEKANAND EDUCATION SOCIETY’S CollegeofArchitecture 0 7
DINING AREA VIEWS





relaxation
VIVEKANAND EDUCATION SOCIETY’S CollegeofArchitecture 0 9
in spa area.
MEASUREMENT LAYOUT


VIVEKANAND EDUCATION SOCIETY’S CollegeofArchitecture 1 0
MINIMAL STYLE INTERIOR DESIGN

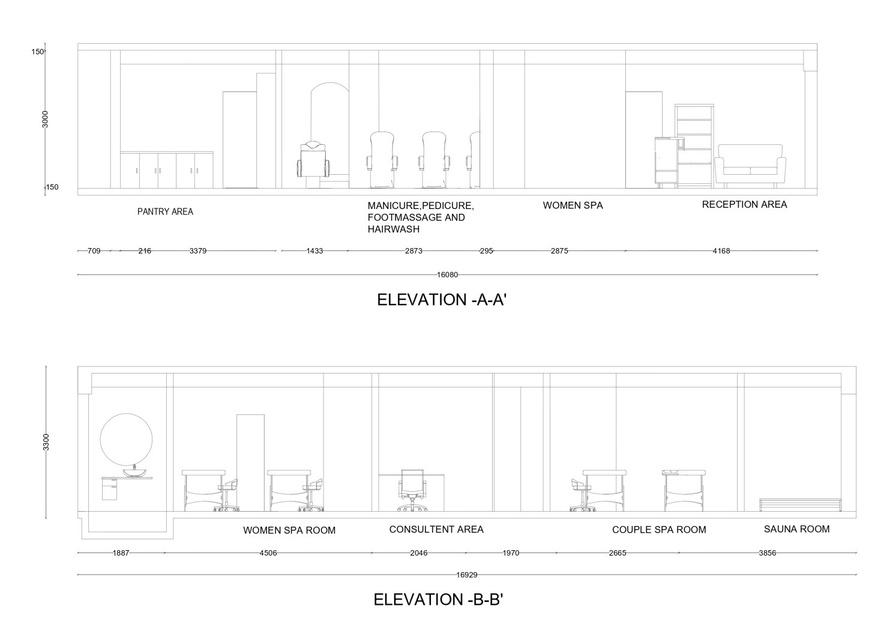
Minimal style interior design is characterized by simplicity, functionality, and minimal use of decorative elements. It focuses on clean lines, neutral colors, and natural materials to create a comfortable and uncluttered space. This style is perfect and organized living space and to create a sense of calm and

VIVEKANAND EDUCATION SOCIETY’S CollegeofArchitecture 1 1


VIVEKANAND EDUCATION SOCIETY’S CollegeofArchitecture 1 2 FLOORING
RECEPTION AREA
WOMEN MASSAGE ROOM



MEN MASSAGE ROOM
COUPLE MASSAGE ROOM


VIVEKANAND EDUCATION SOCIETY’S CollegeofArchitecture 1 3
GUCC (CORPORATEOFFICE)
THEGUCCIEXPERIENCE NNEWYORK
Fo ow ng Gucci Garden wh ch opened n Florence in ear y 20 8 where a 700-year-o d ta an pa azzo p ays hos to a dist nc ly F orentine exper ence the Wooster store in New York captures the energy o Gucci at any moment where you can d scover the atest co lect ons





ORIGINOFGUCCINAME&LOGOS
Name Gucci s the fam ly name o company founder Guccio Gucci







GUCCIHISTORY&TIMELINE:

Gucc has a very strong brand dent ty they commun ca e a percept on of h gh-qua ity c af smansh p a ong w th innovat ve and bold des gn The brands persona ty s reflected n heir customers ec ect c contemporary and romant c They a so very c ear y dep ct the r country o orig n Ita y amongst thei dent ty evok ng fee ngs amongs customers that Gucc products represent the p nnacle of Ita ian craftsmansh p
1938 Open ng of a second Gucc s ore on v a Condott n Rome

Logos Gucci ogo des gned by Aldo Gucc

The Gucc logo was des gned by Aldo Gucci




The doub e-G ogo of Gucc ar ist ca ly emp oys the two nter ock ng Gs A dos fa hers in t a s – Guccio Gucci The Gucc logo has become synonymous w th luxury ash on and sty e t s one of the worlds very wel know fashion ogo ever c eated

GUCCI/HEADQUARTERS

GUCC (CORPORATEOFFICE)
Lower Pa e Mumbai is known to sat sfactor ly cater to the demands of ts customer base

THEHISTORYOFGUCCILOGOS
Former y the s te of a penci facto y the des gn concept was conceived exc usive y or th s ocat on to ma ntain the ntegr ty of the orig na ramewo k

1934
The estored br ckwork wooden floors t n ce ing and con c columns high ght he ntr cate cast- ron arch tec ure that character zes SoHo
Three d fferent hand-pa n ed floor designs executed by ta an art sans n roduce co our and pattern wh e orig na stee t es speak to the ne ghbou hoods ndustrial history Bo d colours l ke turmeric orange and burgundy Guccify the nte ior wh le the seat ng is cove ed in Gucc pr nts and abr c Luggage carts reestand ng furn ture with stone nlay and v ntage pharmacy fixtures d sp ay products throughout the space Re nforc ng the industr a spirit of the bu ld ng custom brass fixtures rame the br ck wa s Whi e there s a v ntage aspect to the fu nitu e and fixtures t ue to the brands pract ce o seam essly me d ng the past and present the store n Wooster w l also ntroduce cus om v deo techno ogy n addi ion to an nteractive LED wal the space wil debut a 3D v deo d sp ay The v deo disp ays are housed wi hin an nt mate screening room equ pped w th custom Muz k headphones and armcha rs n tu mer c velvet
Whi e there s a v ntage aspect to the fu nitu e and fixtures t ue to the brands pract ce o seam ess y me d ng he past and p esent the store n Wooster w a so ntroduce custom v deo techno ogy n addition o an interact ve LED wa l the space w ll debut a 3D v deo disp ay The video d sp ays are housed w th n an nt mate sc een ng oom equ pped w th custom Muz k headphones and a mcha rs n turmer c ve vet
gucc bo dnewstoresohonewyorkphotos4
The v deo d splays at Gucc Wooster n New York are housed w th n an intimate screening room equ pped w th custom Muz k headphones and armcha rs n turme ic ve vet

1992
COLORSINPALETTE

The v deo d sp ays at Gucc Woos er in New York are housed w th n an nt mate screening room equ pped with custom Muz k headphones and armcha rs in turmer c ve vet
OFFICE CASESTUDY
961 Ppen ng o the Gucc store n Londonopening o the Gucc store in Pa m BeachJack e Kennedy is spotted carrying a s ouchy Gucc handbag that is mmed ate y renamed the Jackie ga n ng household name status or the brand

955 The GG house crest becomes a egistered trademark and s in roduced as a staple across the houses grow ng ange of accessories and clothing
lar a Occh n w th the Gucc Bamboo bag n 956 Image courtesy of Gucc
1990
A do Gucci dies as a esul o the stress in the battles w th h s son A young Texan designer Tom Ford s hi ed Tom Ford s appo nted womens ready-to-wear des gner
2008 February 20 opening o the new Gucc 5th Avenue store the Wor ds argest Gucc flagsh p store
20 1
1998 1923 1958 2019
1922 955
A Gucc ad campaign from 1991 1921 Foundat
Gucc
Ita ian Craftsman Gucc o Gucc (26 March 1881 – 2 January 1953 The company
"GG
the
t a s
F orence n the Palazzo de a Mercanz a 2020 Am d he coronav rus pandem c shu t ng down rad t ona ash on weeks, Gucc announces t w l be eav ng the c ass c fash on ca enda beh nd - fo good The brand also announces t w l be go ng from f ve o wo shows per year w h A essandro M che e comment ng he current system e ‘sta e A few weeks ate the house presented ts a est col ec on n a 12hou l ve s ream ca ed Ep ogue, ak ng v ewers beh ndhe-scenes on a co-ed ookbook shoo F orence Ita y #0f403f #8f1010 #a11826 #000000 #204030 Color Hex RGB 00,0) 156463) 326448) 1612438) 1431616) VIVEKANAND EDUCATION SOCIETY’S CollegeofArchitecture 1 5
on of
by the
logo
are
in
of Guccio Gucci
FURNITURE LAYOUT






VIVEKANAND EDUCATION SOCIETY’S CollegeofArchitecture 1 6
RENDERED PLAN


VIVEKANAND EDUCATION SOCIETY’S CollegeofArchitecture 1 7
FIRE FITTING LAYOUT


VIVEKANAND EDUCATION SOCIETY’S CollegeofArchitecture 1 8
FLOORING LAYOUT



DUCTING LAYOUT

VIVEKANAND EDUCATION SOCIETY’S CollegeofArchitecture 1 9
LAN LAYOUT CEILING LAYOUT
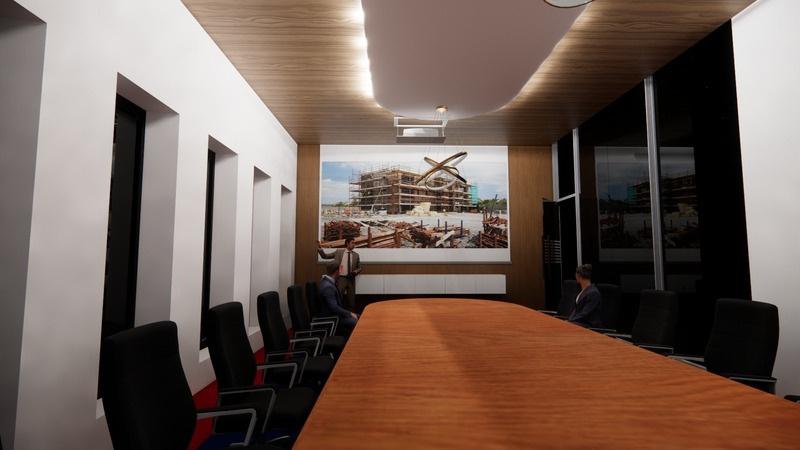



VIVEKANAND EDUCATION SOCIETY’S CollegeofArchitecture 2 0
DISPLAY ROOM CONFERENCE ROOM





LOUNGE+LIBRARY AREA 2 1 VIVEKANAND EDUCATION SOCIETY’S CollegeofArchitecture
CEO CABIN
CONSTRUCTION TECHNIQUE
A staircase is a structure consisting of a series of steps or stairs that allows people to move between different levels or floors within a building. Staircases can be found in residential homes, office buildings, schools, and various other types of structures

Staircases serve as a means of vertical circulation, enabling individuals to move up or down from one level to another. They are typically constructed using materials such as wood, concrete, metal, or a combination of these materials. The design and construction of a staircase can vary greatly depending on factors such as the available space, architectural style, and intended use.


2 3 VIVEKANAND EDUCATION SOCIETY’S CollegeofArchitecture
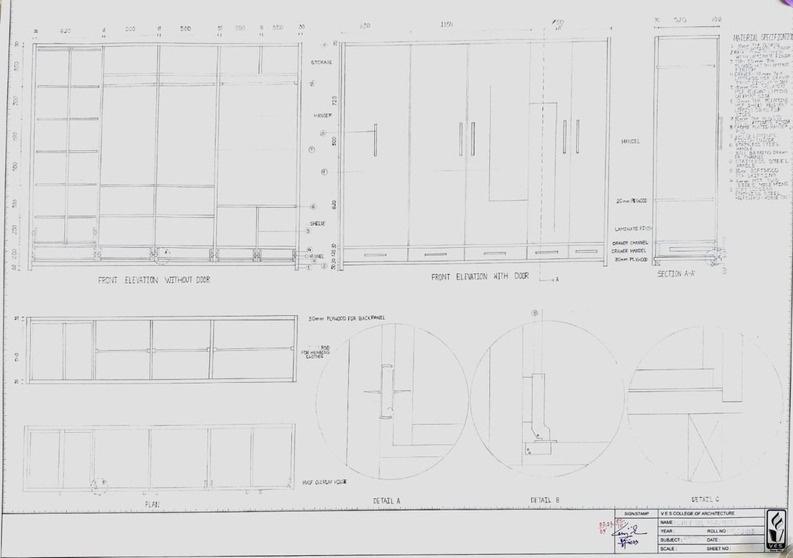

VIVEKANAND EDUCATION SOCIETY’S CollegeofArchitecture 2 4


2 5 VIVEKANAND EDUCATION SOCIETY’S CollegeofArchitecture


VIVEKANAND EDUCATION SOCIETY’S CollegeofArchitecture 2 6


2 7 VIVEKANAND EDUCATION SOCIETY’S CollegeofArchitecture


VIVEKANAND EDUCATION SOCIETY’S CollegeofArchitecture 2 8


0 8 2 9 VIVEKANAND EDUCATION SOCIETY’S CollegeofArchitecture


VIVEKANAND EDUCATION SOCIETY’S CollegeofArchitecture 3 0


3 1 VIVEKANAND EDUCATION SOCIETY’S CollegeofArchitecture
SSTAIRCASE MODEL







VIVEKANAND EDUCATION SOCIETY’S CollegeofArchitecture 3 2
SECONDARY SERVICES AND MARKET SURVEY


3 3 VIVEKANAND EDUCATION SOCIETY’S CollegeofArchitecture
DDUCTING LAYOUT


VIVEKANAND EDUCATION SOCIETY’S CollegeofArchitecture 3 4
1 YEAR 1ST YEAR

PORTFOLIO
VIVEKANAND EDUCATION SOCIETY’S CollegeofArchitecture
CONTENTS
INTERIOR DESIGN
BASIC DESIGN

CONSTRUCTION TECHNIQUE
PARALINE AND PERSPECTIVE PROJECTION
VIVEKANAND EDUCATION SOCIETY’S CollegeofArchitecture
INTERIOR DESIGN LIVING ROOM DESIGN

THE CONCEPT USED IS CONTEMPORARY DESIGN







COLOUR SCHEME
Contemporary design refers to the current style and trends in design that reflect the present time. It often emphasizes simplicity, minimalism, and functionality while incorporating new materials and technology.
3 5 VIVEKANAND EDUCATION SOCIETY’S CollegeofArchitecture
THE CONCEPT USED IS MODERN CONTEMPORARY






Modern contemporary interior design refers to a style that emphasizes simplicity, clean lines, and a neutral color palette. It often incorporates the use of natural materials such as wood, stone, and metal. This style also values functionality and practicality while still achieving an aesthetically pleasing look.Contemporary style embraces minimalistic elements highlighting grays, beiges and shades of white



3 6
2 BHK DESIGN VIVEKANAND EDUCATION SOCIETY’S CollegeofArchitecture
THE CONCEPT USED IS NAUTICAL THEME





A nautical theme is typically incorporates elements such as blue and white color schemes, stripes, anchors, ropes, and other maritimeinspired decor. This style can create a relaxed and beachy vibe in a space


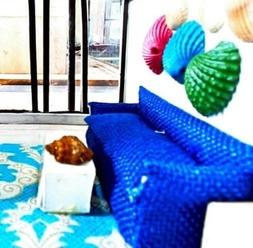


3 BHK DESIGN
3 7 VIVEKANAND EDUCATION SOCIETY’S CollegeofArchitecture
LIVING ROOM MODEL

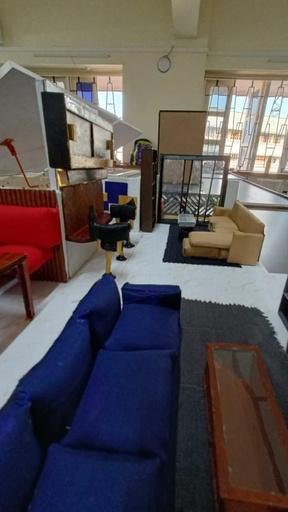






VIVEKANAND EDUCATION SOCIETY’S CollegeofArchitecture
BASIC DESIGN







THE ELEMENTS OF DESIGN ARE THE FUNDAMENTAL ASPECTS OF ANY DESIGN WHICH INCLUDE SHAPE, COLOR, FORM, LINE, TEXTURE AND VALUE .






3 9 VIVEKANAND EDUCATION SOCIETY’S CollegeofArchitecture
COLOUR SCHEME PAINTING




SOLIDS


 PAINTING N NAME Hopeless Roy Lichtenstein
PAINTING N NAME Hopeless Roy Lichtenstein
4 0 VIVEKANAND EDUCATION SOCIETY’S CollegeofArchitecture
MEDIUM Oil and acrylic paint on canvas
CONSTRUCTION TECHNIQUEUE
Brick masonry refers to the construction technique of using bricks and mortar to create structures such as walls, buildings, and other architectural elements. It is one of the oldest and most commonly used methods of construction.



In brick masonry, bricks are arranged in a systematic pattern and bonded together using mortar, which is a mixture of cement, sand, and water. The bricks are typically rectangular in shape and made from fired clay or concrete.

VIVEKANAND EDUCATION SOCIETY’S CollegeofArchitecture 4 1





4 2
A window is an opening in a wall ,door, roof, or vehicle that allows the exchange of light and may also allow the passage of sound and sometimes air.
A door is a hinged or otherwise movable barrier that allows ingress (entry) into and egress (exit) from an enclosure. The created opening in the wall is a doorway or portal.
VIVEKANAND EDUCATION SOCIETY’S CollegeofArchitecture
PARALINE AND PERSPECTIVE PROJECTION






4 3 VIVEKANAND EDUCATION SOCIETY’S CollegeofArchitecture






4 4 VIVEKANAND
CollegeofArchitecture
EDUCATION SOCIETY’S





4 5 VIVEKANAND EDUCATION SOCIETY’S CollegeofArchitecture


VIVEKANAND
4 6
EDUCATION SOCIETY’S CollegeofArchitecture

 BY SHEETAL PRAJAPATI
BY SHEETAL PRAJAPATI




 VIVEKANAND EDUCATION SOCIETY’S College of Architecture
VIVEKANAND EDUCATION SOCIETY’S College of Architecture

































































































































 PAINTING N NAME Hopeless Roy Lichtenstein
PAINTING N NAME Hopeless Roy Lichtenstein






















