PORTFOLIO





The elements of design as the ingredients you need for a recipe. These basic components are essential in art and design. Each element is a crucial part of a visual message, and the combination of these has an impact on how the design is perceived. The main elements are: Point, Line, Color, Shape, Form, Value, Space, Texture

D E S I G N
The Principles of Design can be broken down into seven main components: Balance, Proportion, Emphasis, Rhythm, Harmony, Unity, and Variety. By adhering to these design principles, designers can produce aesthetically pleasing and effective designs.








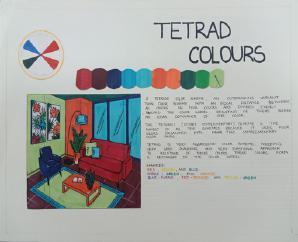
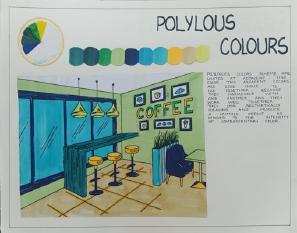







Shape is the result of a combination of lines and can be used to create contrast and emphasis. Space is the area between elements in a design composition and can be used to create balance and proportion. Texture refers to the visual surface quality of an object and can convey a sense of tactility and realism. Color is the use of the visible colors of the visible spectrum to convey an idea, mood, or feeling. Form is the threedimensional use of elements and principles of design to create a complete visual design composition.


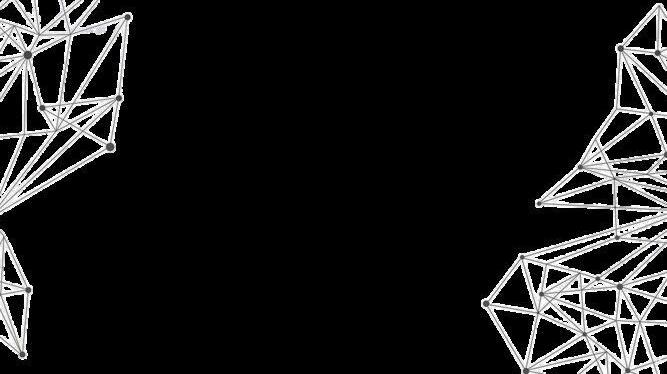



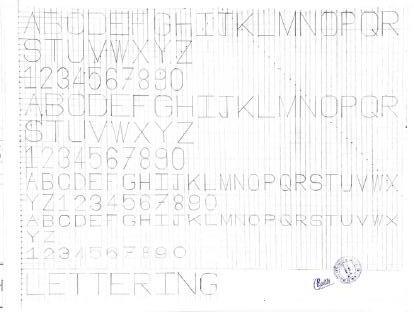

















R T H O G R A P H I

Orthographic projection is a type of visualization technique used to represent three-dimensional objects in two-dimensional views by "projecting" their most important sides onto a plane. The projection captures only the front, back, top, bottom, right, and left sides of an object allowing for a clear and straightforward diagram of the object. This projection type is commonly used to represent simple shapes and to help visualize the structure of a more complex object.






Closer is a small piece cut along the lengthwise so that the one long face remain uncut to maintain the bond pattern at the end of the masonry walls


Stone masonry is a type of building construction that uses properly sized and shaped stones combined with mortar to form walls, structures, pathways, and foundations. It is ideal for areas with a high amount of rainfall and humidity, as the dense non-porous material prevents water and moisture from penetrating and damaging the structure.


In some cases brick and block closer can also be used to join two blocks together, or to join blocks with a layer of mortar in between. The tool can also be used to repair damaged bricks or blocks.


Arches are used in structural engineering (a branch of civil engineering that deals with large buildings and similar structures) because they can support a very large mass placed on top of them. You may see arches over doors and windows. They are frequently used to construct bridges. There are even arches in your body.







Contemporary themes often focus on the modern world, particularly society and culture in the 21st century. These designs often feature polished materials, contemporary colors, and modern lines. Subtle design flourishes, like chrome or brushed steel trimmings, offer an up-to-date touch. Structures are typically open and airy, with an emphasis on natural light and uninterrupted sightlines. Neutral color schemes often feature light blues, tans, and grays. Contemporary design often integrates natural elements, such as wood or stone, to provide warmth and texture to the modern aesthetic.





Modern design is characterized by clean, simple lines and minimal clutter. It often incorporates creative and unexpected elements, such as asymmetry and unconventional forms. Colors are kept neutral and often range from soft grays and whites to more vibrant hues like bright blues and oranges. Materials used in modern design are often more natural in their texture and appearance, including woods, metals, and stone.




THE PROFESSION OF THR CLIENT IS LADY IS BEAUTICIAN & HIS HUSBAND IS BUSINESSMAN , SON IS 7 YEARS OLD. SO THE MOTHER HAS THE PARLOUR AT HOME AS SHE HAS TO TAKE CARE OF HIS SON AND HAS TO WORK AT THE SAME TIME


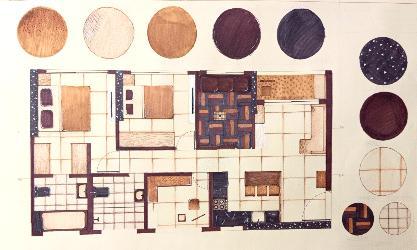


Minimalist themes are design styles that use only the necessary elements by eliminating any unnecessary elements. This style often consists of sleek, clean lines, plain surfaces, and a strict color palette. Minimalist design gives a sense of space and creates a focus that can help center attention on specific areas. It also provides clarity and can help to keep unwanted distractions away.



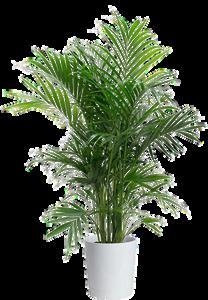



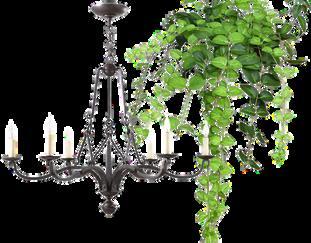



Rustic designs incorporate natural elements and warm earth tones with weathered furniture and pops of color. . It is a popular decorating style that features rugged features such as exposed wood beams, natural wood and stone floors, antique furniture, and mason jars. These elements are combined with leather furniture, warm colors, and cozy fabrics to create the perfect mix of style and comfort. With the right styling, a rustic theme can add character and charm to a space while introducing an inviting atmosphere that will make visitors feel right at home.




VIVEKANAND EDUCATION SOCIETY COLLEGE OF ARCHITECTURE





The electrical layout of a home or building is typically composed of a series of circuits, bends, and switches, all interconnected to meet the specific needs of the space. It usually displays the location of outlets, fixtures, junction boxes, breakers, and other specific components. The layout plan also shows the relationship between the components, the distances between them, and any other relevant information that is needed for the installation of the circuit.
I N
The false ceiling layout will depend on the design chosen and the rules of the room in which it needs to be installed. The false ceiling of my restaurant project is connected to bar unit.


L A Y O U T
























The Moroccan theme combines a mix of traditional and modern styles to create an exotic and romantic ambience. Drawing from both Arabian and African influences, it features rich jewel tones, ornate details, and contrasting textures. Colorful jewel-toned patterned rugs, warm wood accents, and intricate tiles adorn the walls and floor. Low seating, bright fabrics, ornate brass and copper accents, and lanterns provide the finishing touches. With its blend of comfort and luxury,
Bold accent walls are common in this design style.
lush carpets, mosaic tiles, warm lanterns, and rich colors.




VIVEKANAND EDUCATION SOCIETY COLLEGE OF ARCHITECTURE






Flooring layout is important because how it is designed and laid out can be a major factor in the overall look and feel of a room. The right flooring layout can create an illusion of space, making the room look larger or more visually interesting. By choosing the correct colors, textures, pattern, and sizes, you can give a room character and create a space that is both functional and aesthetically pleasing. Additionally, a correctly laid out flooring plan is important for safety reasons, as it helps to prevent slips and trips that could otherwise result in accidents.
False ceilings can make a room look bigger, cleaner and brighter by hiding the aircon ducts, ventilation, and electrical wires. It can also help regulate the temperature and improve acoustic insulation of the room. It is important to plan the layout in a way that ensures that all required points such as light fixtures, speakers, AC outlets, etc. are placed in the right location. Properly planned false ceiling layout also helps minimize wastage of materials and time.






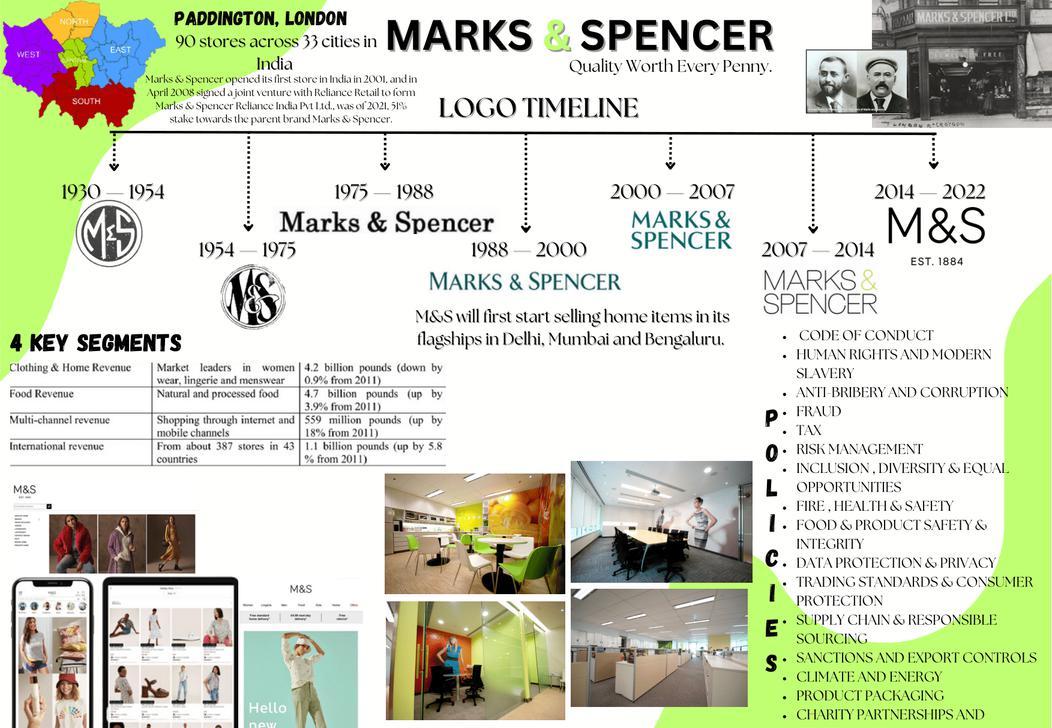




VIVEKANAND EDUCATION SOCIETY COLLEGE OF ARCHITECTURE
















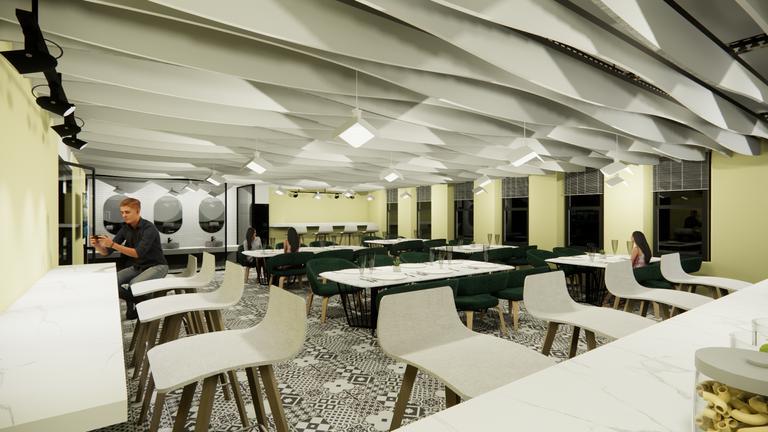








The RCC Staircase is a Reinforced Cement Concrete staircase that is designed to provide structural support and stability. The stairs of a RCC Staircase can be made from precast concrete, or concrete blocks with rebar reinforcement. The steps are typically reinforced with steel rods or concrete reinforcements, which provide additional strength and support. The stairs can then be finished with a variety of materials, such as tiles, paint, or laminate. The RCC Staircase is a popular choice because it is costeffective.


TIMBER It is a more aesthetically pleasing option than the RCC Staircase for those who appreciate the look and feel of natural wood. The timber staircases have a classic and timeless style that many people prefer. The wood used is usually treated to resist rot, to protect it from weathering and to add a longer lifespan to the structure. The timber staircase can be finished off with paint, tiles or linen.STAIRCASE


A bunk bed is a type of bed in which one bed frame is stacked on top of another. Bunk beds are normally supported by four poles or pillars, one at each corner of the bed, and may also have an additional ladder for easier access to the top bunk. Many bunk beds come in a variety of styles, materials, and sizes. They are often sold in sets that include two mattresses, two bed frames, and two sets of bedding.




A wardrobe is a large piece of furniture that is used to store clothing and accessories. It typically consists of one or two doors that open to reveal shelves, hanging rails, and/or drawers. Wardrobes can be made of a variety of materials, including wood, metal, and plastic.



Timber mezzanine is the perfect option for creating extra storage space in warehouses, garages, and shops. Mezzanines made from timber offer a functional and affordable way to add usable storage without needing to build out a whole new addition, or significantly disrupt the existing layout of your building.


It is designed specifically for heavy-duty environments such as warehouses, storage areas, and manufacturing facilities. The steel is known for its strength and its ability to resist corrosion and other forms of wear and tear. It is wellsuited for use in wet, corrosive, and high-pressure environments because of its durability.
















