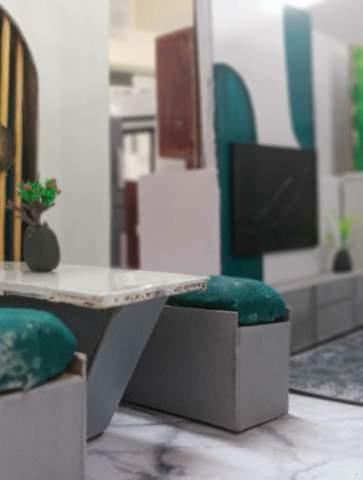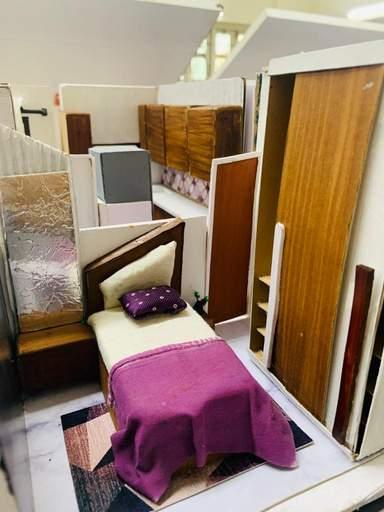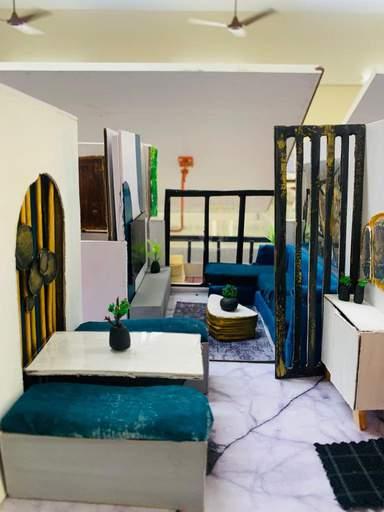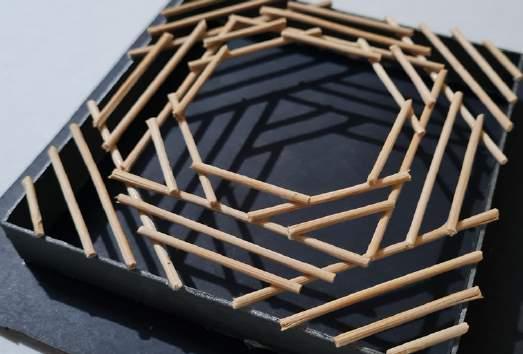PORTFOLIO Interior Design
BY PRANJAL D. SAWANT 2021-2023

























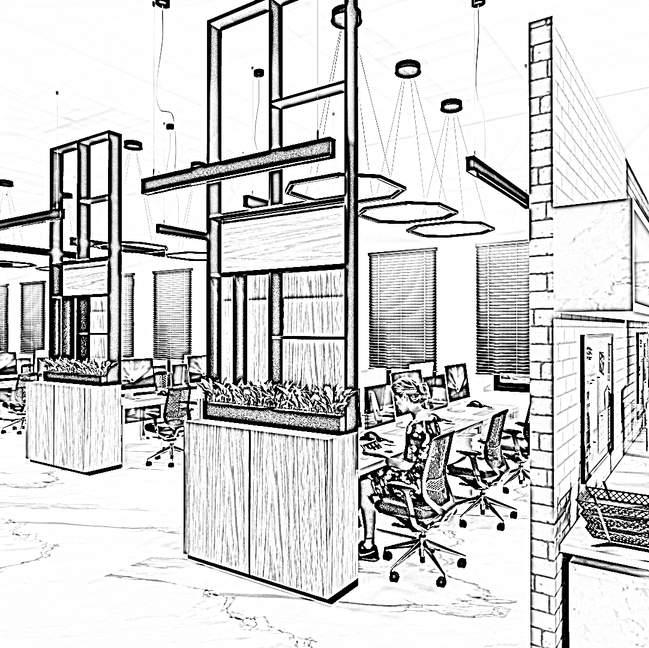
OFFER SOPHISTICATED, DURABLE DESIGN, CREATIVE.MY VISION FOR INTERIOR DESIGN IS TO CREATE SPACES THAT ARE BEAUTIFUL, COMFORTABLE, AND FUNCTIONAL. I AIM TO CREATE ENVIRONMENTS THAT ENCOURAGE CREATIVITY, PRODUCTIVITY, AND RELAXATION. I BELIEVE IN USING NATURAL MATERIALS, BOLD COLORS, AND PATTERNS TO CREATE SPACES THAT EVOKE EMOTION AND INSPIRE THE IMAGINATION. MY GOAL IS TO CREATE SPACES THAT ARE INVITING AND WELCOMING, AND THAT MAKE PEOPLE FEEL AT HOME. I STRIVE TO CREATE SPACES THAT ARE TIMELESS AND THAT WILL STAND THE TEST OF TIME. MY INTERIORS WILL BE TIMELESS, CLASSIC, AND CHIC, WHILE STILL BEING MODERN AND FRESH.
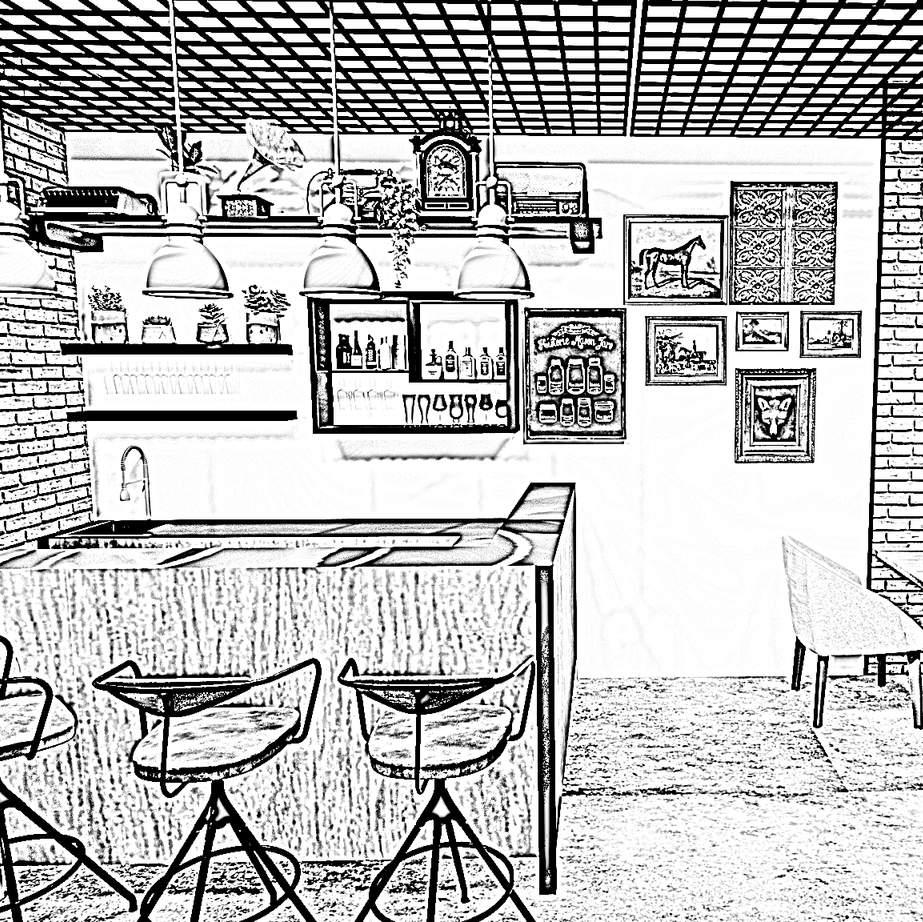

Interior design elements include space, line, forms, light, colour, texture and pattern; and keeping them balanced is the key to creating an aesthetically pleasing interior for that we should learn the elementa and principle of design.
Anthropometry is the study of the physical dimensions, proportions, and other characteristics of the human body. When it comes to furniture, anthropometric data can be used to predict the areas of the body which require support. This can allow furniture designers to create furniture which is ergonomically designed to support and fit the human body, allowing for maximum comfort and ease of use. This data can also be used to design furniture to fit different body types, as well as accommodate individuals with disabilities. Anthropometric data can also be used to determine the right heights for tables, chairs, and other furniture, as well as how much clearance is needed to avoid uncomfortable contact.

The elements of design are the fundamental aspects of any visual design which include shape, color, space, form, line, value, and texture.




In color theory, a color scheme is the choice of colors used in various artistic and design contexts. For example, the "Achromatic" use of a white background with black text is an example of a basic and commonly default color scheme in web design. Color schemes are used to create style and appeal. Colors that create an aesthetic feeling when used together will commonly accompany each other in color schemes. A basic color scheme will use two colors that look appealing together.









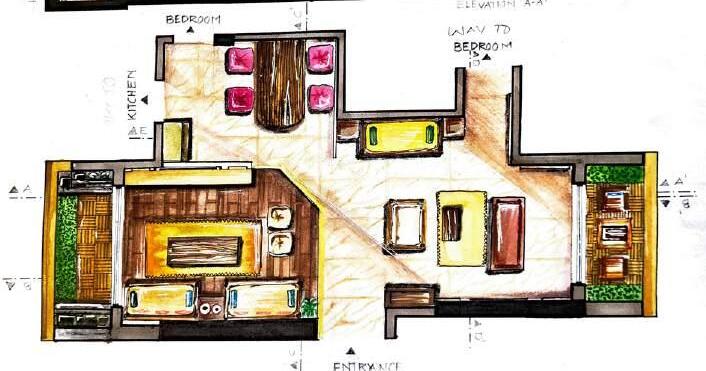
Interior design is defined as the professional and comprehensive practice of creating an interior environment that addresses, protects, and responds to human need(s). It is the art, science, and business planning of a creative, technical, sustainable, and functional interior solution that corresponds to the architecture of a space, while incorporating process and strategy, a mandate for well-being, safety, and health, with informed decisions about style and aesthetics.

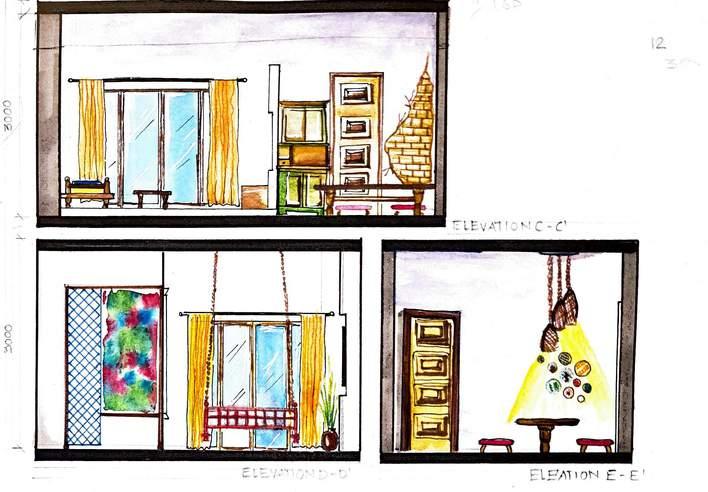

A traditional JAIPURI home uses vibrant colours as part of its interior design scheme with dashes of it in almost every tiny element. Shades of yellow, blues and pink are predominant hues used along with greens and blues for a royal affair.
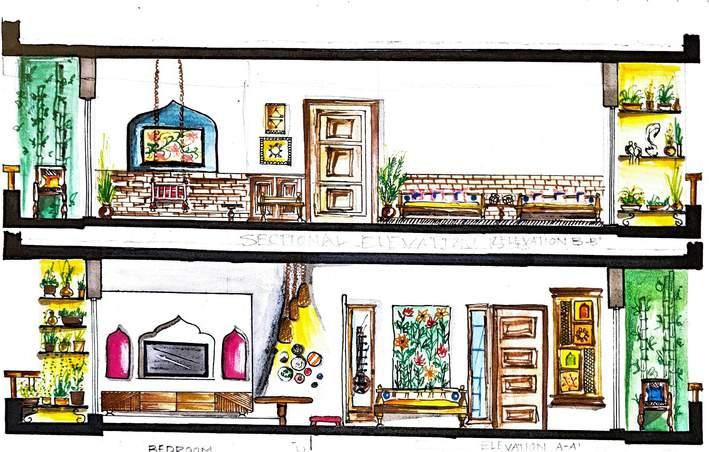
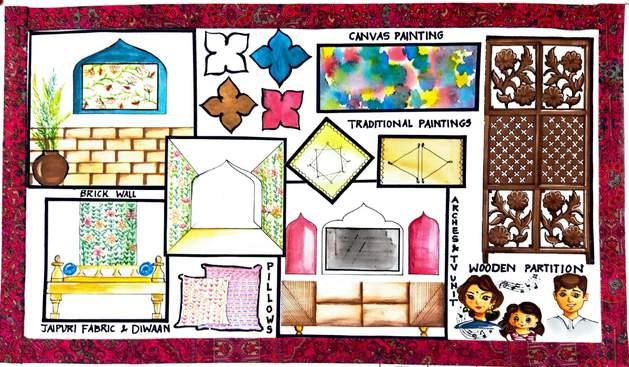


Fundamentally, a contemporary style of decorating is defined by simplicity, subtle sophistication, deliberate use of texture, and clean lines. Interiors tend to showcase space rather than things. Things that are modern and current with the styles of the moment are contemporary style. Accents of organic shapes and geometric patterns are often incorporated to add texture and detail to a space. When used together, organic materials, open-space planning, and modern furniture create an inviting, livable atmosphere.
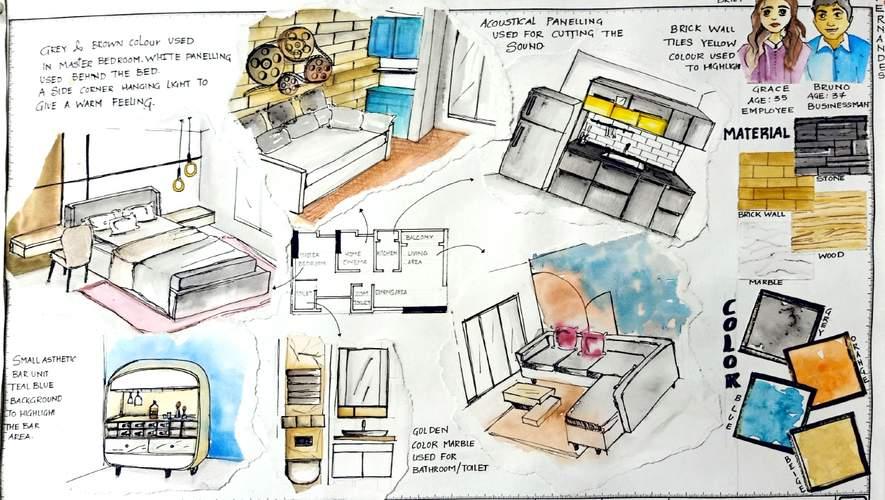
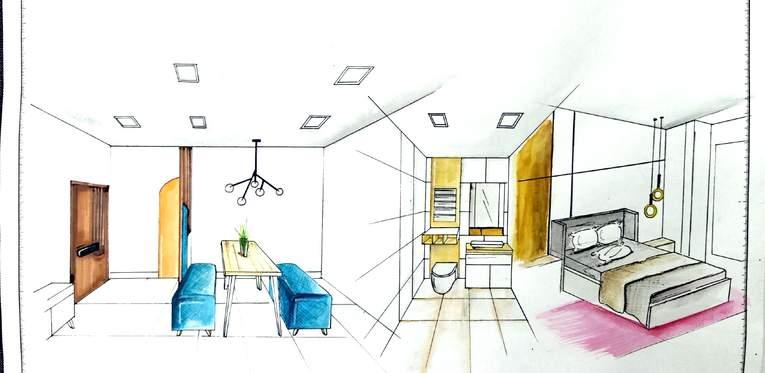
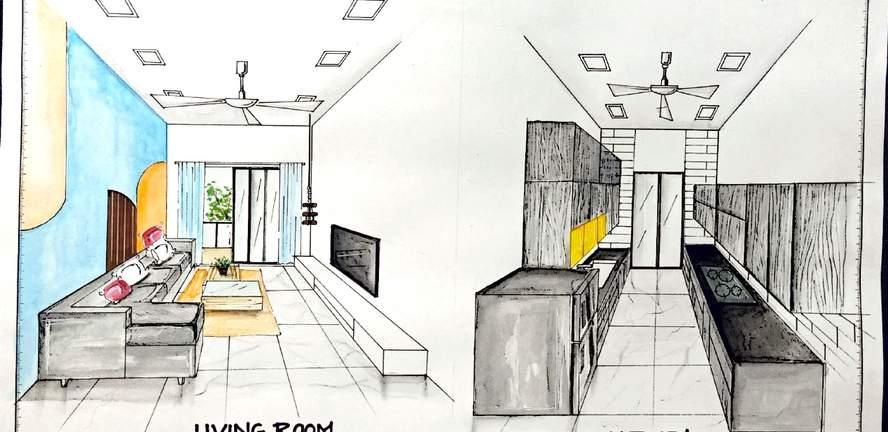
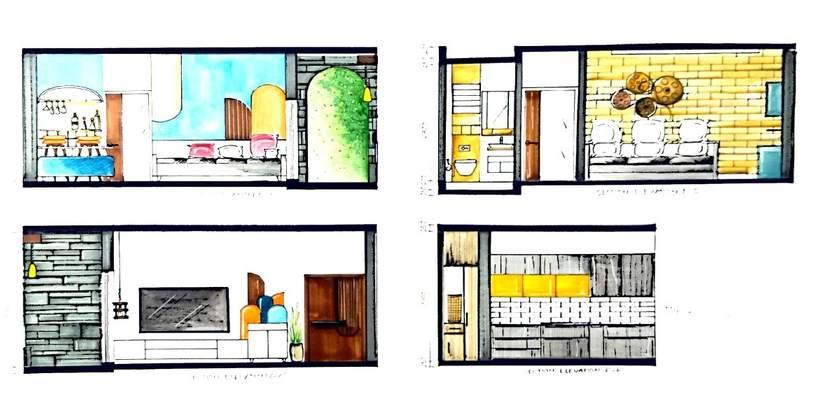





Tropical themes are inspired by natural beauty, bringing nature indoors with organic colors, textures and forms. Tropical style furnishings and decor can help inspire a casual, relaxing atmosphere with a resort-style feel.
ELEMENTS:
Tropical-patterned wallpaper or brightly-colored paint
Rattan, bamboo, or wicker furniture

Brightly-patterned rugs and floor coverings
Palm or banana leaf-themed textiles
Brightly-colored pillows and throws
Artwork and sculptures inspired by tropical plants and animals
Tropical-print curtains
Wall décor such as string lights, beaded curtains.
Tropical plants such as ferns, palms, sansevieria, anthuriums, etc.





Paraline projection is a type of parallel projection where all lines in an image remain parallel. Unlike perspective projection, paraline projection does not produce any optical distortion, and all features in the image are displayed in their true proportion and size. The distance between points on the object is their true distances. Paraline projection is commonly used in scientific and technical drawing, where accuracy is of the utmost importance.In contrast, perspective projection is a type of parallel projection that creates an illusion of depth and distance in an image. As the lines travel outward on the image, they appear to converge at a vanishing point, creating the illusion of depth. Perspective projection can be used to simulate three-dimensional objects in two dimensions, and is commonly used in architectural drawings and paintings. It also creates a realistic perspective of an object or scene, allowing for more natural compositions.

3D projection mapping on furniture can even be used to give custom look and designs to bland or outdated furniture. 3D projection mapping can give furniture a completely unique look without the need for extensive, costly remodeling. Finally, 3D projection technology can also be used to create even more elaborate displays by displaying how furniture can be arranged together in a traditional or modern setting. This can be especially helpful for those who are trying to decide if certain pieces of furniture would look good in a specific living room or bedroom.


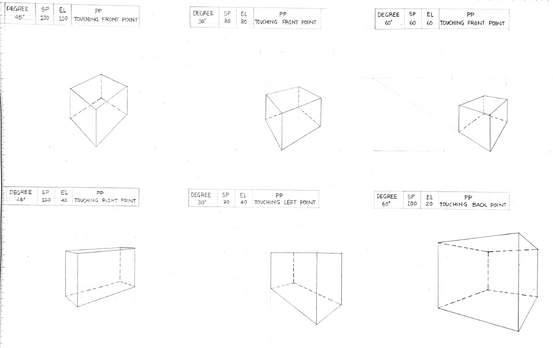






Closer is a small piece of A brick cut along the lengthwise so that the one long face remain uncut to maintain the bond pattern at the end of the masonry walls.
Brick Masonry


the process of laying bricks and to bond them properly with mortar to form a desired structure which can transmit the superimposed load safely to the foundation. In case of permanent construction lime and cement mortar are used for brick masonry, but in case of temporary construction mud mortar can also do the work.


Stone masonry is a type of building masonry construction that uses stones and mortar. This construction technique is used for building foundations, floors, retaining walls, arches, walls and columns. The stones used for masonry construction are natural rocks.


An arch is a curved structural form that carries loads around an opening, transferring them around the profile of the arch to abutments, jambs or piers on either side. Arches have been a prominent feature in architecture since the time of the Etruscans who are credited with its invention, although the Romans developed it further and spread its use.
The techniques involved in designing and constructing arches have since developed into many other structural forms, including vaults, arcades and bridges.

in 1st year i have done 6bhk rendering in Photoshop for 1st time learnt alot of things and liked to do photoshop rendering it is easy to understand what pur style is and how it will work out.
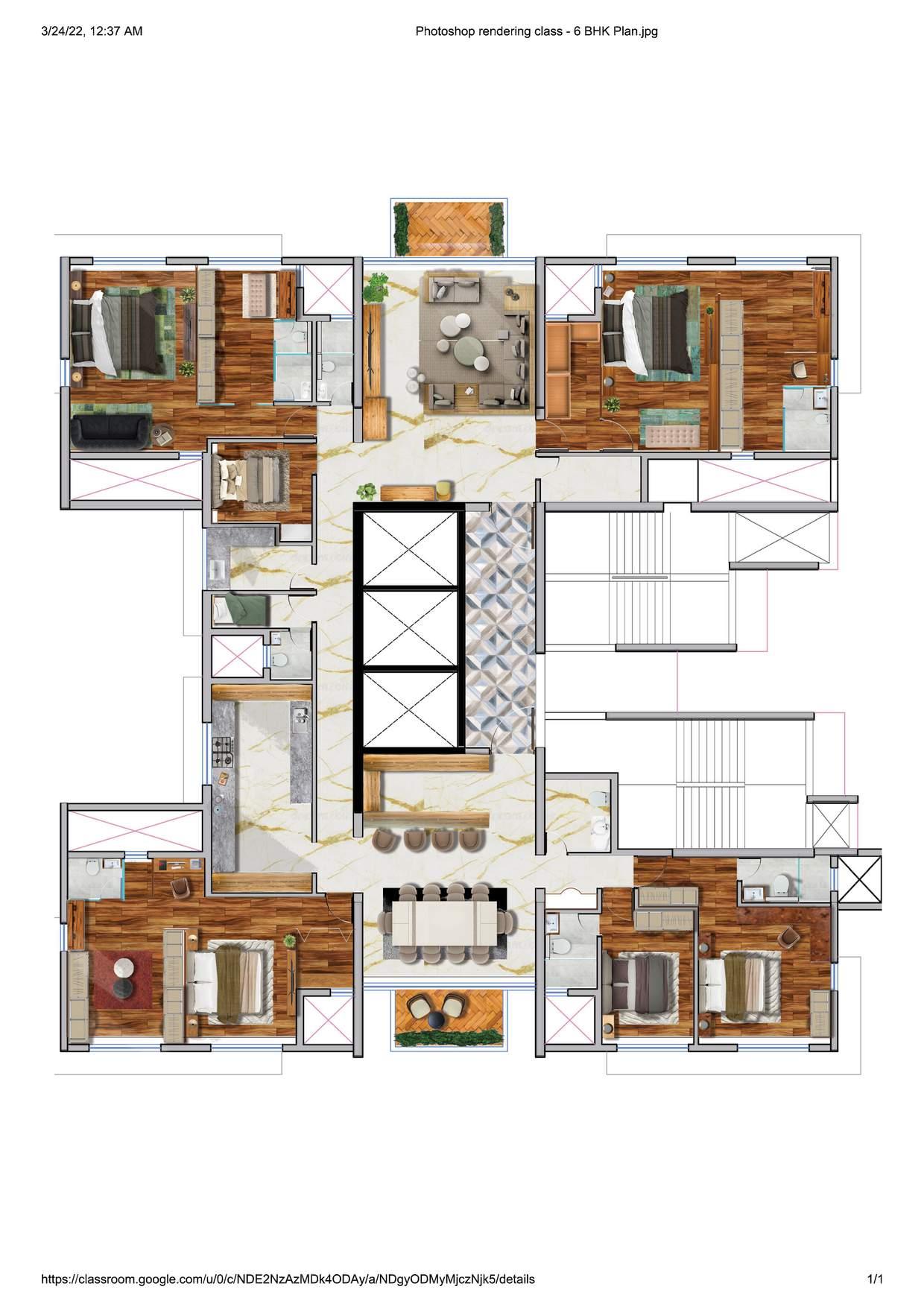




Industrial vintage interior design is a style that combines the aesthetic of vintage industrial elements such as exposed brick, metal pipes, and rustic furniture with modern design elements. The goal is to create a space that feels both cozy and industrial. Some ways to achieve this look include incorporating industrial elements such as vintage furniture, exposed brick walls, and metal pipes into the space. To create a more vintage feel, you can add vintage-inspired accents such as antique lighting fixtures, oldfashioned clocks, and rustic furniture. You can also use industrial-style lighting fixtures to add a modern touch. Finally, you can add a few cozy touches such as area rugs and cozy throw pillows for a more inviting feel.


some walls has been demolished because there where dead corners in original civil plan made the area spacious and constructed straight walls
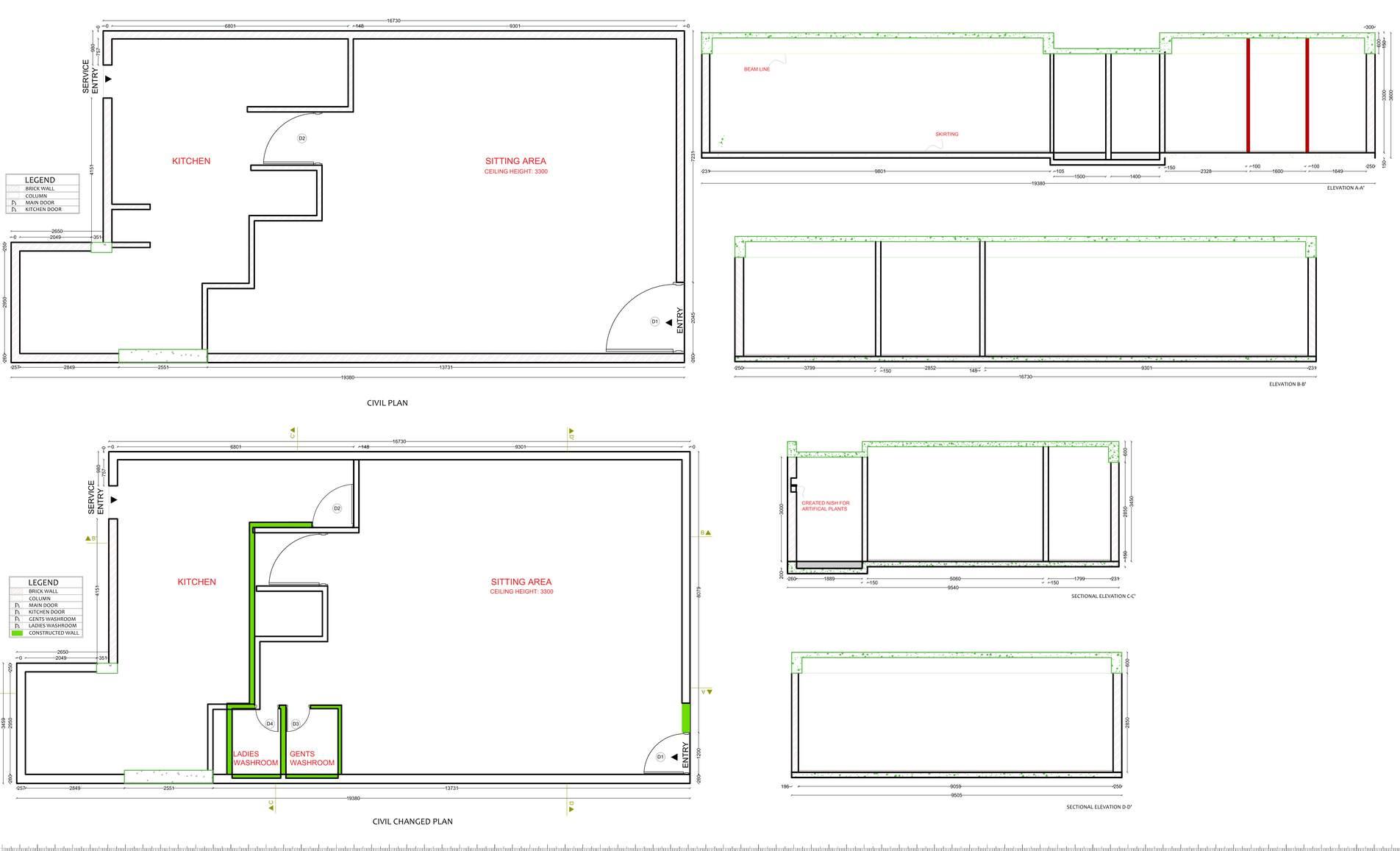
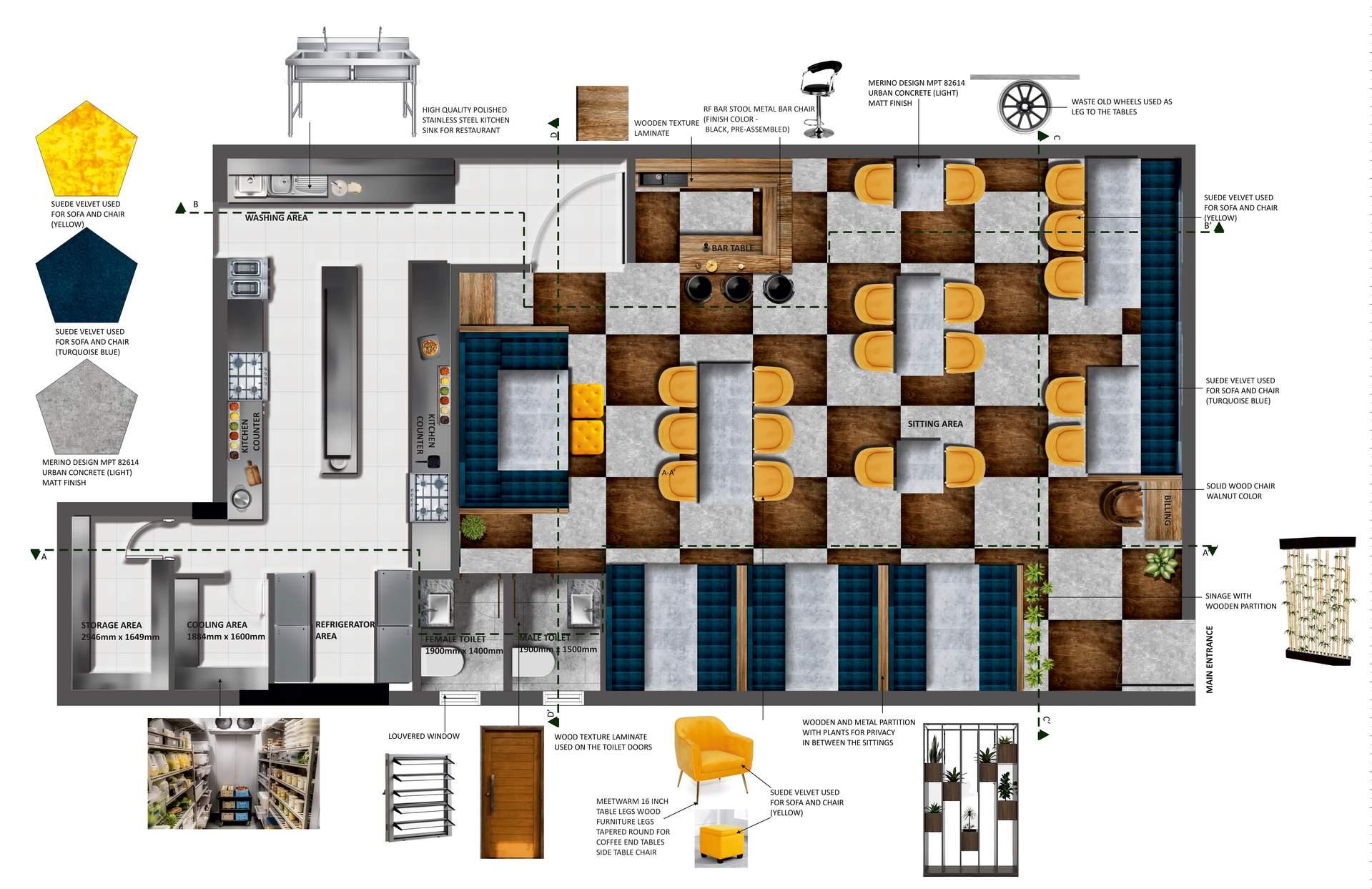
tried to keep simple planning to people feel comfortable in space. in kitchen veg and no veg has a seperate counters. two toilets are given in the area as per requirments.


Used materials which can be reused. for eg: pipes, mechanical gear, ropes, old light fittings and vintage collections to give a vintage look.


In flooring there is use of to combination flooring such as concrete texture and wooden texture tile. In toilet same tiling is given on floor as well as on the walls. in kitchen there is white floor tiling with grills outlet for water to flow


Electrical layout is a type of engineering design which focuses on standardizing and simplifying electrical diagrams and circuits. Electrical layout involves determining the size of the electrical components and developing the best placement for them in order to facilitate operation of the system or device. Signal flow diagrams,

Open suspended ceiling all over the space.There is no one standard layout for a false ceiling. The layout depends on the size and shape of the room, as well as the desired decorative effects. Generally, a false ceiling will consist of a grid or frame, which is then used to mount a variety of materials most commonly, drywall sheets, acoustic tiles, or acoustic panels. Materials may be arranged in any number of patterns, such as , squares, rectangles, circles, crescents, or stars. Lighting fixtures may also be incorporated into the design of the ceiling. Ornamental finishes, such as plaster, wood, or metal, can be an option for enhancing the overall design.
ladder diagrams, and wiring diagrams are all tools used in electrical layout. Careful consideration must be taken in order to determine placement of components and wires that will lead to efficient and reliable use of the system. In addition, electrical layout must adhere to electrical safety regulations.











The goal of a Forest Theme Spa Design is to create a tranquil and relaxing atmosphere throughout the facility while incorporating elements of nature. To do this, a variety of natural elements and earthy tones should be used throughout the spa.For the walls, natural wood paneling or stone walls are best. The overall color scheme should be cool and soothing, using a variety of greens, blues, and browns. A variety of plants and trees can be used to recreate a sense of being in a forest.The flooring of the spa should be a combination of wood and stone, creating an inviting and cozy atmosphere.furniture used in the spa should be relaxing and inviting, using light wood and comfortable fabrics. Natural or earth-toned stone fixtures throughout the spa should be used for a rustic feel.For the spa décor, items like driftwood wall hangings, rustic baskets, and natural-shaped art should be used. A few pieces of modern art can also be used for a contemporary feel.
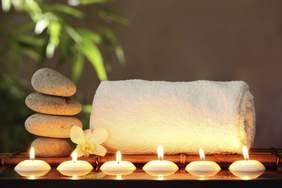

STONEWALLCLADDING

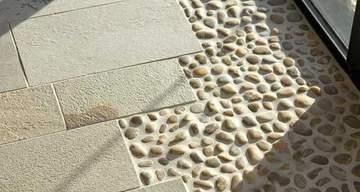
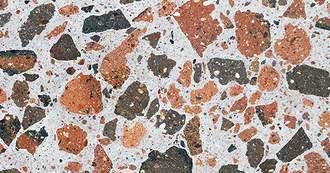

Natural interior design seeks to bring the outdoors in by incorporating natural and nature-inspired materials into the space, creating a look that is fresh, pure, authentic, and comfortable




SPAREQUIREMENTS
RECEP TIONAREA
COUPLEMASSAGEROOM
FEMALEMASSAGEROOM
MALEMASSAGEROOM
WAXINGROOM
MENICURE&PEDICURE
STEAMROOMS
BATHROOMS
COMMONTOILET
HAIRWASHAREA
DISPLAYUNITS



LAUNDRYAREA
PANTRY
STORAGE


created a waterproof plywood partitions for making different rooms as per requirements a well compacted space to feel relax and cozy.


Material used are of natural finished with waterproofing to give a forest theme feel. every massage room has given a bathroom and steam room.

In sectional elevation all natural elements are use such as vertical green wall, stone texture wall , stone gravels. curtains are use in between head massage area for semi private area.
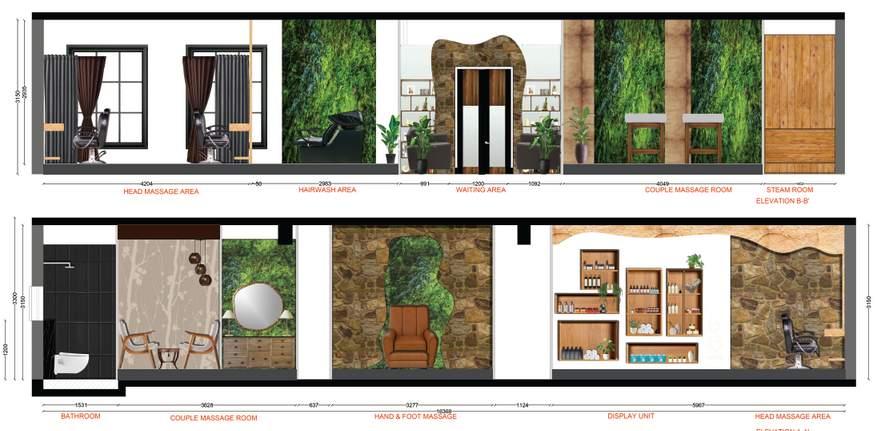
FLOORING LAYOUT
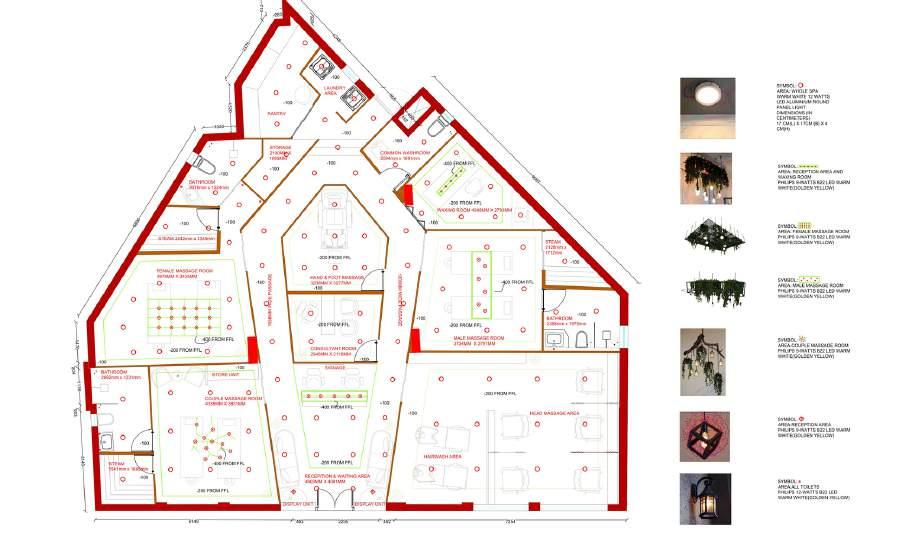

FALSE CEILING LAYOUT

ELECTRICAL LAYOUT
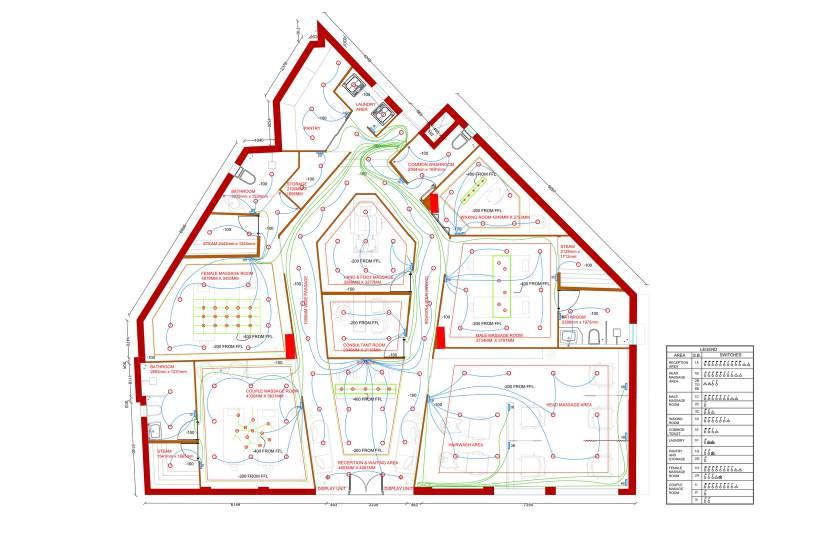
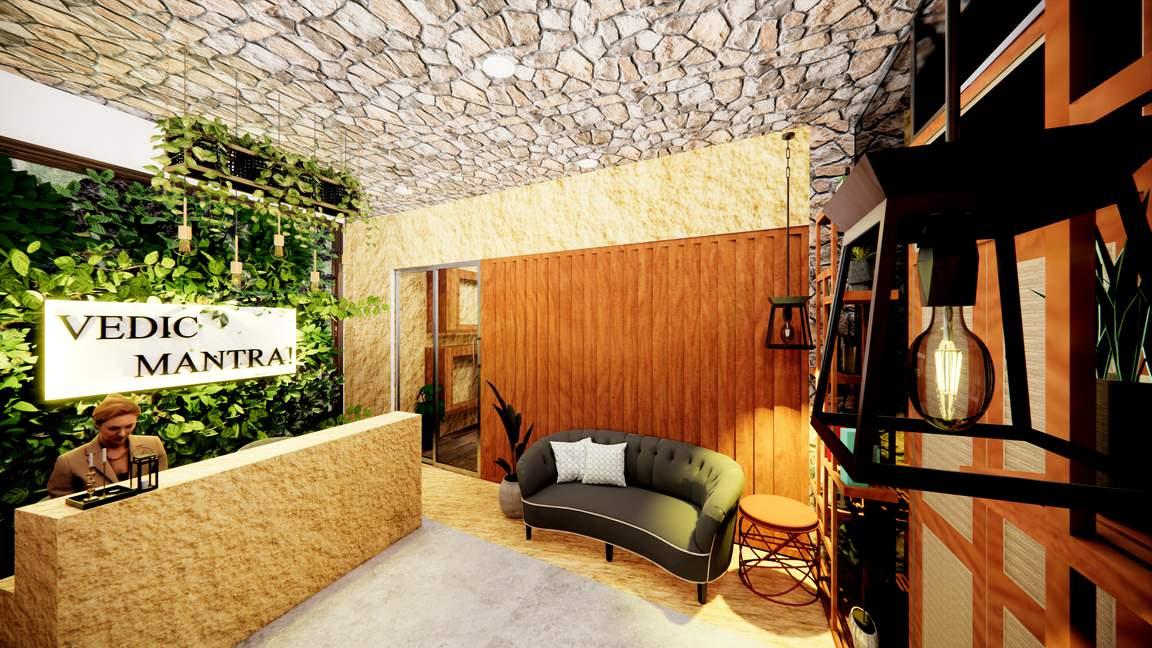

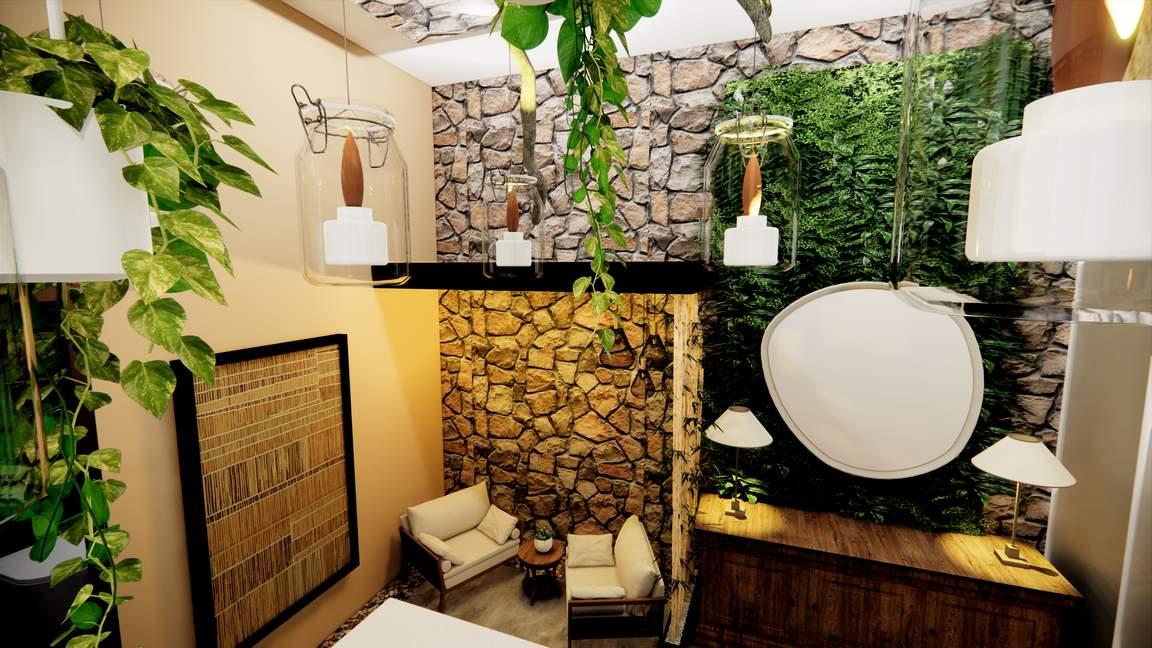



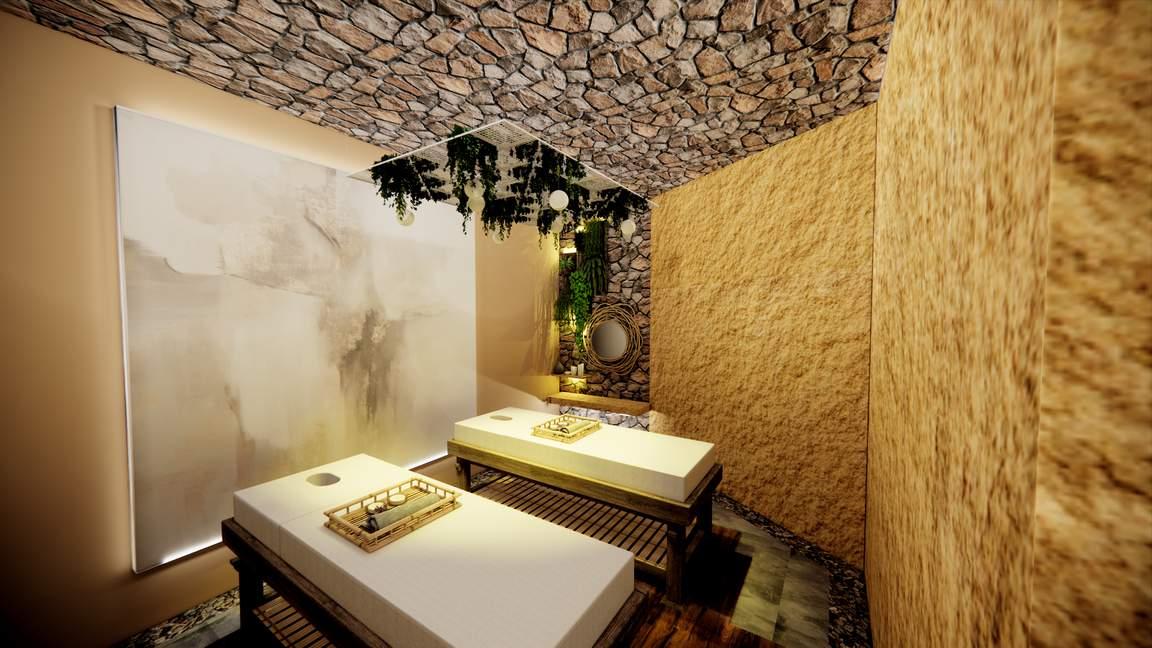
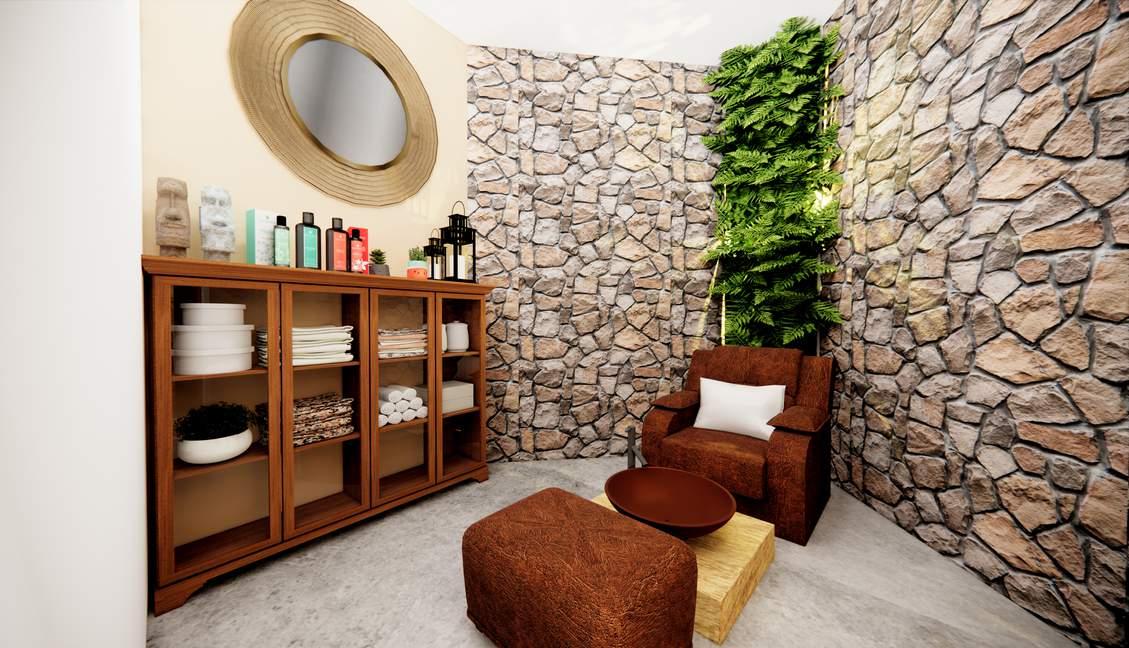



Modern office interiors are designed with ergonomic furniture and stylish décor. They often feature open workspaces, plenty of natural light, and wallmounted or standing workspaces for group collaboration. Common amenities include Wi-Fi, communication networks, conference rooms, refreshment centers, and breakout spaces. Design elements such as glass partitions, acoustic dividers, and vertical gardens can divide the room and provide a sense of privacy and flexibility. Many modern offices also incorporate a variety of technology to facilitate this type of workspace, from wallmounted touchscreens to mobile applications.











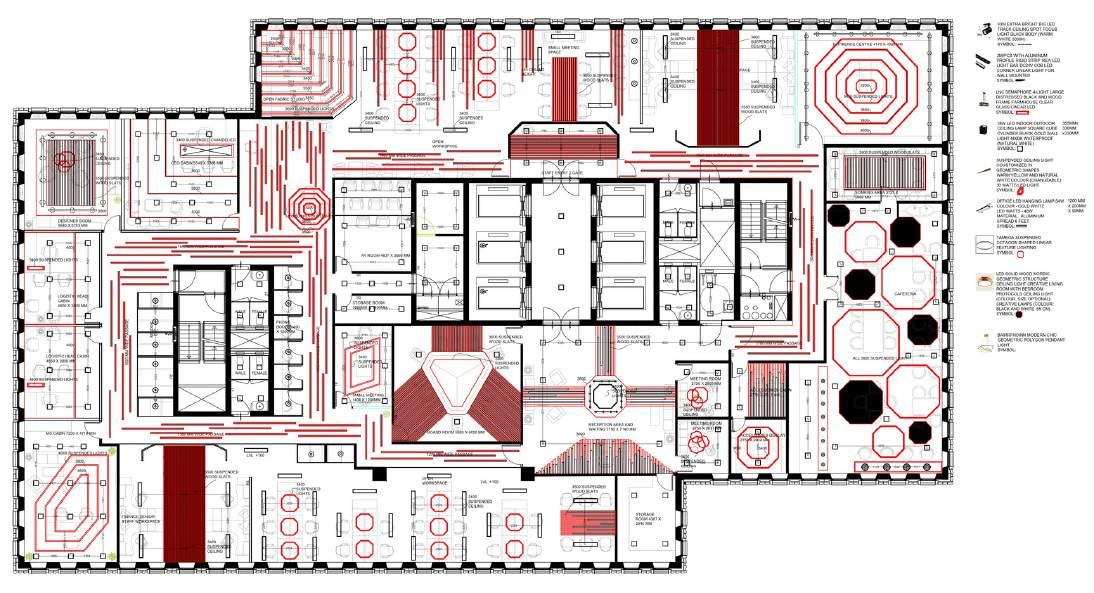
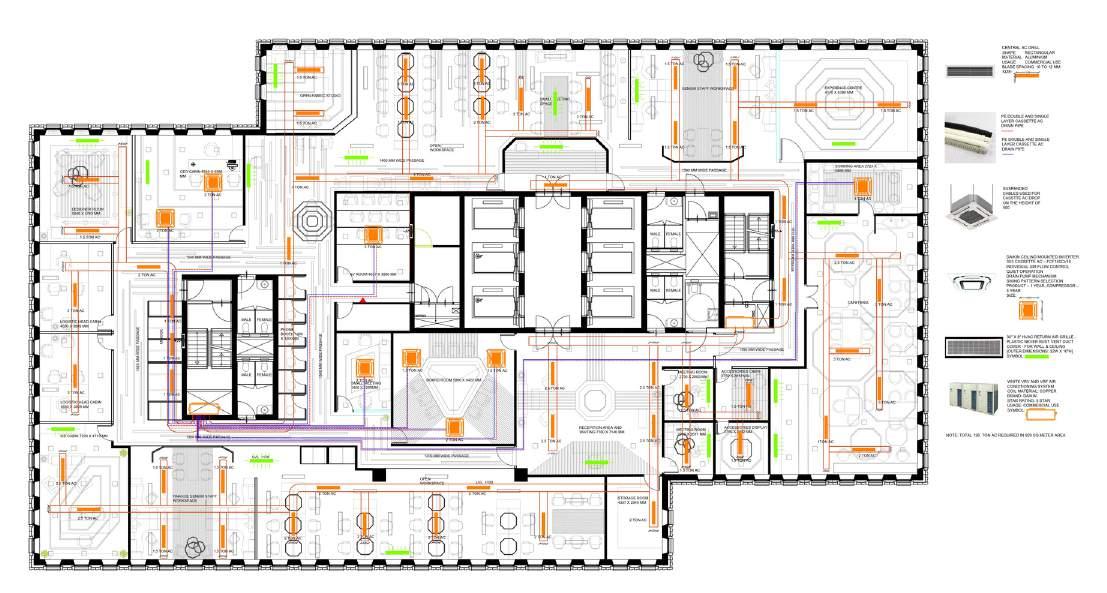
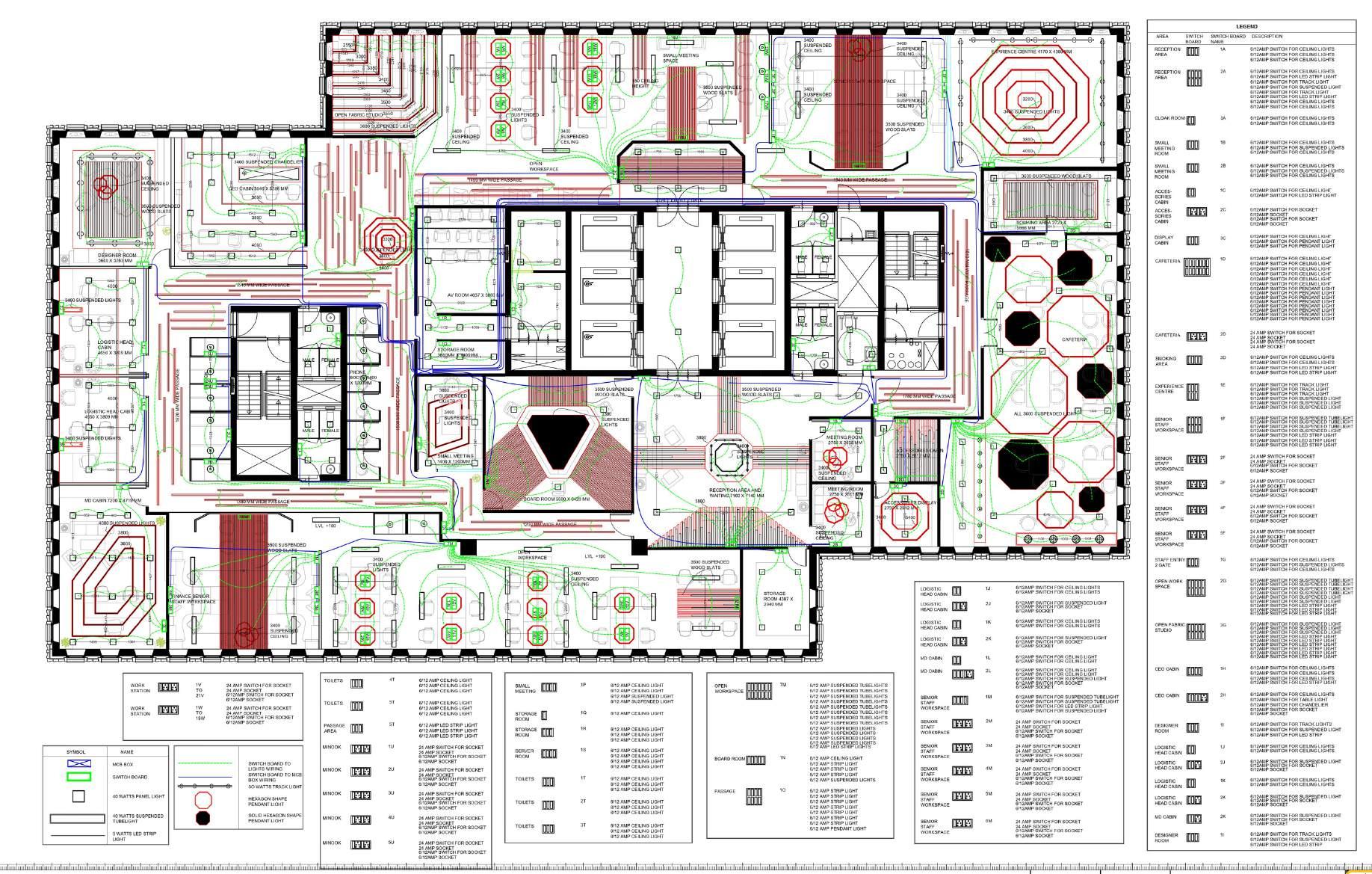


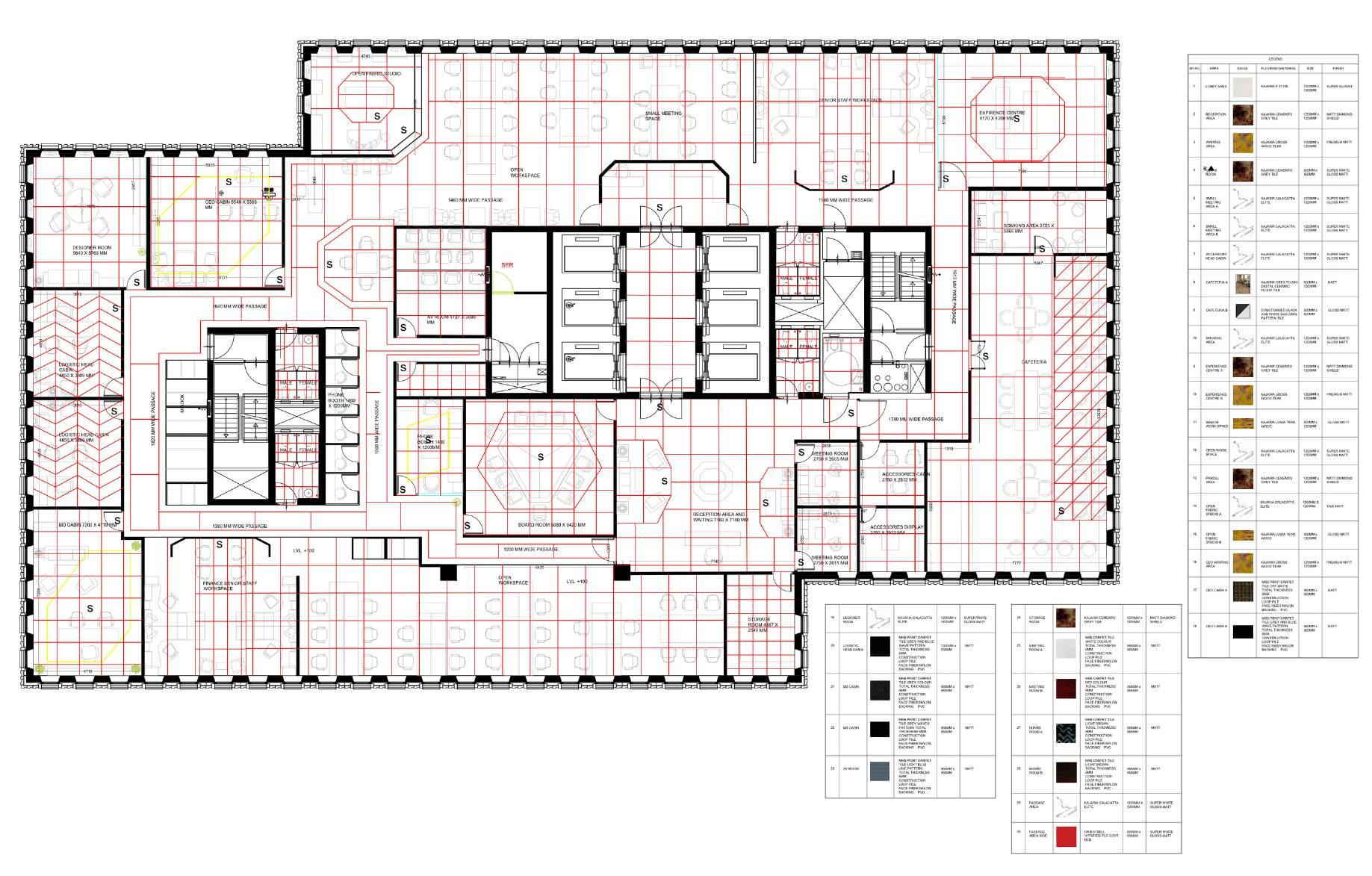



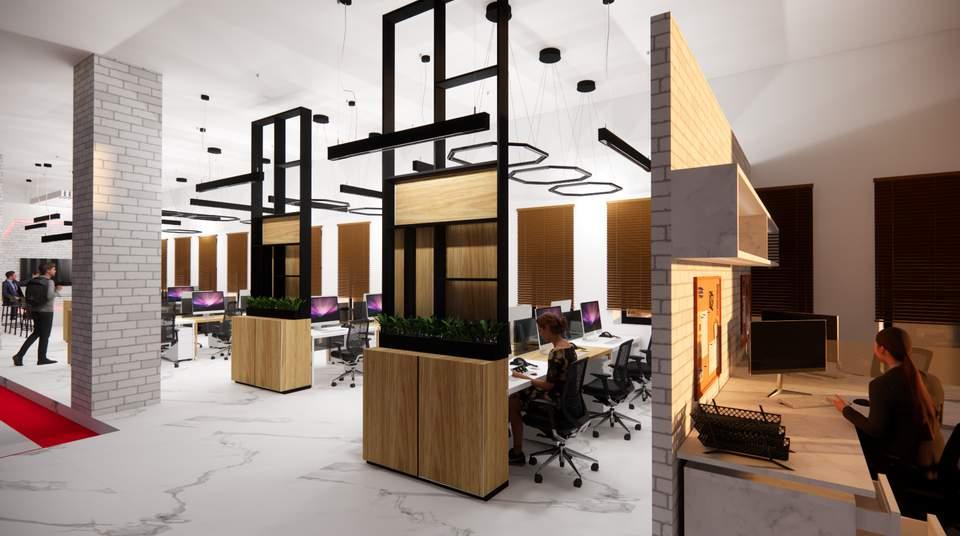


The staircase is one of the most important elements of a building. It is often one of the first things you notice when entering a room and is usually the focal point. Many people underestimate the impact of a staircase on the overall aesthetic of a room, yet the right staircase can completely transform the look of a space and create a dramatic effect. The design of a staircase can be modern or traditional, and depending on the materials used, it can add a touch of elegance or make a bold statement. Staircases also play a functional role, providing safe and easy access between different floors of a building. It is essential that the staircase is installed correctly and safely, so that it can be used for years to come. When planning a staircase, it is important to consider the space, the style, and the budget to ensure the best outcome for the project.

Staircases add a great architectural element to any home, providing an elegant transition from floor to floor. Details like handrails, treads, balusters, and tread returns will tie the staircase into the existing design of the building. The handrail is the top railing of the stairs and serves as a safety feature for people traveling up and down the stairs. Handrails come in a variety of materials, colors, and sizes and should be carefully chosen to fit in with the overall design aesthetic.

Treads are the flat boards that support each step of the staircase, providing the walking surface. For an extra touch of sophistication, matching tread returns can be installed: these are the boards alongside the treads that prevent them from rising.
Balusters are the posts between the handrails and treads, connecting them and adding visual interest. Balusters come in a range of finishes and styles and are often made from a variety of metals or wood.


A mezzanine floor is an intermediate floor between main floors of a building, typically used as an office space or storeroom. It is also called a half-floor, or sometimes a mini-floor. A mezzanine may serve several functions such as providing an elevated platform for a view or larger platform area, to divide space, to provide a balcony for spectators, to provide an additional story to a building, or to double the floor area of an existing story. Mezzanine floors can be permanent or temporary in nature

RCC mezzanine floors are a cost-effective form of extra storage/work space for almost any facility. Made of reinforced concrete, they support large, heavy loads, easily expanding facility capacity without the need to expand its entirety. They are also able to be quickly installed thanks to their pre-fabricated design, typically taking just a few weeks as opposed to months for construction. Mezzanines can come with a variety of safety features such as railings and staircases, making them a great option for both safety-conscious and spacerestricted industries.
A mezzanine floor is a type of flooring structure that is between two floors in a building, usually built as an additional level above the ground floor, either within the existing floor space or as a separate space. These floors are commonly found in warehouses, factories, and retail spaces, providing additional space for storage, open-plan offices, or display shelves. They are usually constructed from steel, and suspended from the ceiling or from the floor above. Timber can also be used as a material to build mezzanine floors, although it is usually used in combination with other materials such as steel or aluminium.



The design of a cane wardrobe typically features a blend of contemporary and traditional elements.Depending on the size and type of the wardrobe, it may include shelves, drawers, cabinets, or hanging spaces as well as boot storage or accessory options. The addition of bronze, wood, or brass hardware can add further visual interest and decorative detail. In addition, sliding or bifold doors may be included for an easier storage space.When it comes to wardrobe designs, there are many options available, from traditional wooden or metal closets to modern, sleek designs. The most important factor to consider is the size of the space that the wardrobe will occupy. Depending on the size, the type of wardrobe and layout can vary. Some of the most popular wardrobe designs include:• Built-in Wardrobes: These are built directly into the wall and are permanently installed. There are several advantages to built-in wardrobes: it saves space, they are usually better-built than separate designs, they often come with adjustable shelves and have a much cleaner look. They can also be tailored to fit the exact size of the space, allowing for maximum use of the available area.• Freestanding Wardrobes: Freestanding wardrobes are selfsupporting pieces of furniture. They commonly come in bold colors and materials and offer adjustable shelves. In small bedrooms and apartments, freestanding wardrobes are often the best option as they take up little floor space.


A poster bed is a type of bed with four vertical posts at the four corners that support a tester, canopy, crown, or valance. These posts represent the tall, four-post canopy beds that were popular during the 17th and 18th centuries. Poster beds make a stylish and grand addition to the bedroom. They can add a touch of classic elegance and grandeur to the room. These beds also have a timeless style that can be used to make any bedroom look bigger and more inviting. Poster beds offer the perfect combination of modern and traditional design. The bed is usually the centerpiece of the bedroom, and poster beds can provide a dramatic focal point..



TV stands can be made from a variety of materials, including wood, metal, and glass. The size of the TV stand will depend on the size of your television and on the size of the room. Once you have determined the size of the TV stand you want, you can start to consider the different features available. One feature that can really help when selecting a TV stand is drawers. Drawers are great for storing and organizing all of the TV accessories such as remotes, DVD and cable connections. Depending on the size and style of the drawers, you can also store other items such as gaming consoles and controllers.
Another feature to consider when choosing a TV stand is the type of mounting. There are stands that mount to the wall, which are ideal for saving space. They also create a neat and organized look in your home theater. There are also stands that come with adjustable feet so you can adjust the height of your television. These are great for customizing the look of the stand to fit your specific needs.

The dressing table (also a vanity table or simply a vanity, in Australian English, a duchess) is a table specifically designed for performing one's toilette (dressing, applying makeup and other personal grooming), intended for a bedroom or a boudoir.


A vanity counter design should be simple, functional, and aesthetically pleasing. Include plenty of storage space and make sure to use materials that are both attractive and easy to clean. Choose a color scheme that will complement the rest of the room. Include accent pieces such as a framed mirror or a vessel sink. Add lighting to draw attention to the vanity and keep your counter organized with small storage baskets, trays, and containers. For a modern look, install a floating countertop and wall-mounted sinks.


The kitchen design will depend on the space available, as well as the aesthetic goals for the kitchen. For a modern kitchen, clean lines and minimal accents may be used. This could involve a sleek parallel kitchen white cabinets, and stainless steel appliances. For a more classic kitchen, wood cabinets, a butcher-block countertop, and a stone backsplash may be used. Depending on the decor of the rest of the house, certain elements such as tile, backsplash, and flooring will need to be incorporated into the design as well. Additionally, if a large family is present, an island in the center of the kitchen may be a great place to bring everyone together while meals are being prepared.

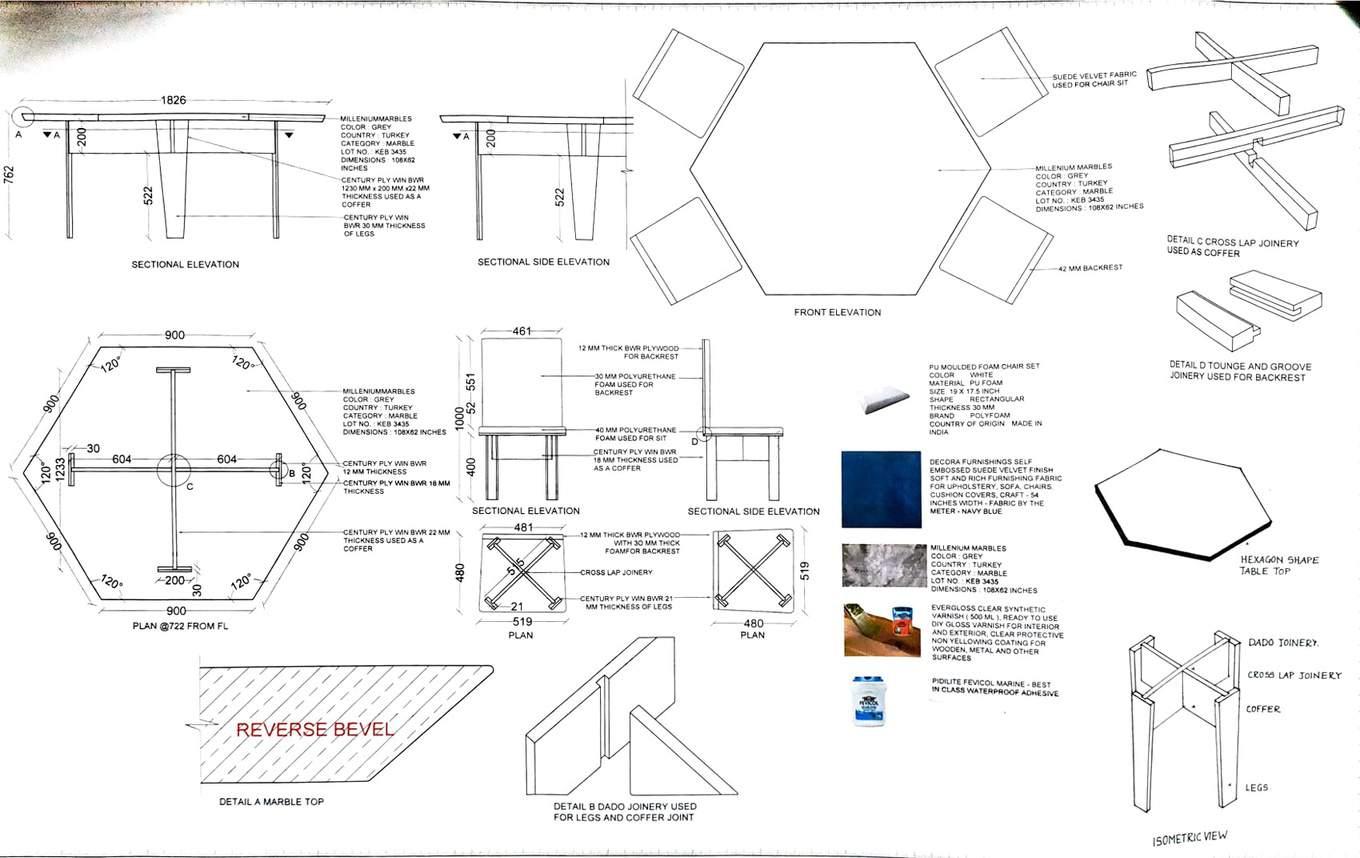
A dining table is a type of table that is used for serving meals and seating people. It typically features one or more legs and is usually placed at the center of a dining room. A dining table is made of a variety of materials such as wood, metal, glass, or plastic. It can come in various styles, shapes, sizes, and heights. Dining tables are also used in cafes and other restaurant settings.


