CURRICULUM VITAE
Personal Information
Nationality: Española
DNI: 30331210Y
Languages Contact
Spanish: Native
English: Proficiency Level C2
German: Prociency Level A1
Phone:: +34613347610
polancovpg@gmail com
Education Work and Collaborative Experience
Veritas University Costa Rica
Bachelor of Architecture
Goethe Center
Level A1 - A2 German
St. Jude School
High School Bachelor
Skills
Leadership
Creativity and Innovation
Working under Preassure
Project Managment
Computer Skills
Social Responsability
2024 - Actual
Consultant Architect in Project Monitoring
Follow-up and technical-economic monitoring of real estate projects in the planning, execution and project management phases.
2023 - 2024
Junior Architect - ST Consultores
Management and processing of grants for the financing of sustainable projects of autonomous communities. Analysis of buildings in terms of energy consumption. Conducting a technical, economic and environmental feasibility study in order to provide energy saving measures.
2022 - 2023
Media Manager Junior - Planner5D
Design and creation of architectural floor plans, as well as 3D visualizations of residential projects. Creation of content strategy and campaigns to drive engagement of the company as well as users on social networks.
2021 - 2022
Content Moderator - Accenture
Analysis and content managment of applications and websites in order to ensure that users respect the principles and rules of social networks. Also editing and creation of content adapted to the client's needs. In addition to ghostwriting work.
Mixed housing model in the city of San José PASEO 10
LAS AMÉRICAS
Reuse and reprogramming of building in San José
VISTA SABÁNA
Mixed-use high-rise building in San José
Social aid project in the coastal zone PARQUE
OJOCHAL
Social media project for bakery ENTRE MANOS
SOÑAR DESPIERTO
Social networking project for non-profit organization
Mixed housing model in the city of San José PASEO 10

External rendering of Paseo 10, view from 9th St. and 10th Ave.
Co o p e rat i v a
192 9 194 2
R ED V I A L
Ca s a s B a rat a s G UE RR A C I V I L 195 0 U R B A NI S M O
M e j o ra d e l a
i n f ra es tru c tu rav i a l 194 5
E X PA N S I Ó N
L a c i u d a d s e tra ns f o r m a
y e x p a n d e a l a s á re a s ru ra l e s
194 8
A d e m á s c re c i mi e nt o d e i ns e g u r i d a d , a se nt a m i e nt o d e p re c a r i o s y a u se n c i a d e e s p a c io s p ú b l i c o s U RB AN O
4 IN V U
C re a c i ó n d e l a O f i c i n a d e U r b a n i s m o d e l a M un i c ip a l i d a d d e S a n J o s é

4 C I U DA D S AT É L IT E
O f i c i n a d e P l a n i f i c a c i ó n p a r a e l Á re a M e t ro p ol i t a n a 197 0 CÓ D I G O M U N I C I PA L 1978198 2 P N D U 1990 - 199 4 H U Í DA DE SA N JO S É Col a p s o d e l a re d v i a l a nt e i n c re m e nt o d e v e h í c u lo s c o nt a m i n a c i ó n c a re n c i a d e i n f ra es tru c tu ra
199 8 IN COFE R



Backspace Connection
A pedestrian and recreational space is created in front of the project.
Union between 10th Avenue and 9th Street within the project. Use as an attractor within the project.
The best views are analyzed and it is concluded that the views should be to the south and west.

Elevation of two volumes, with an apartment typology program.

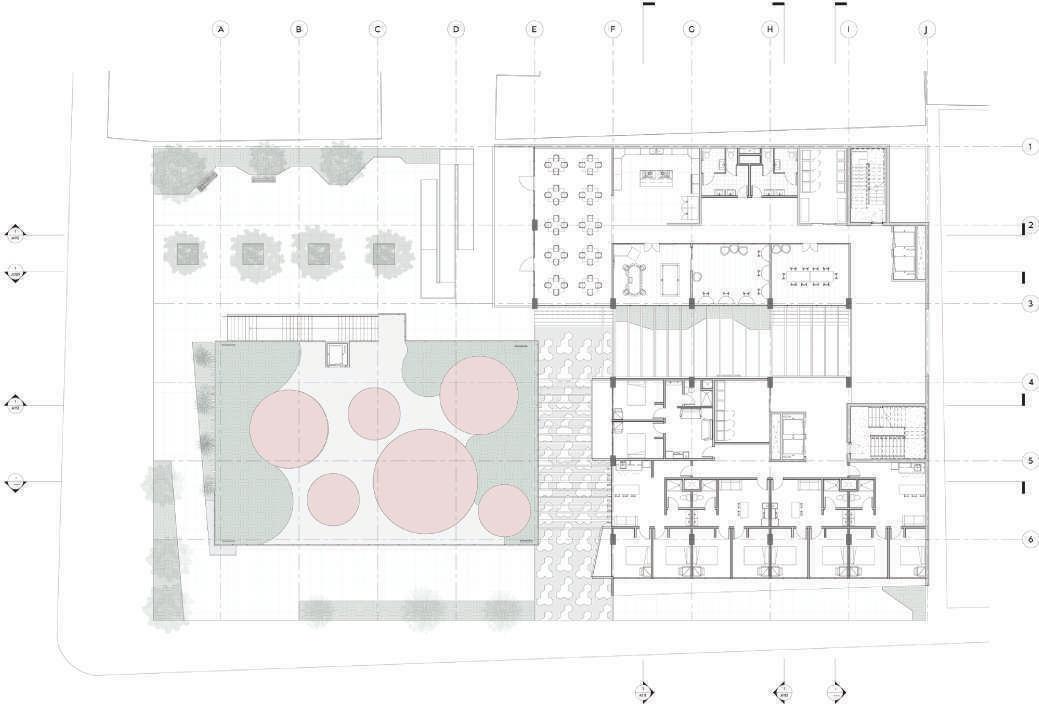
LEVEL 2 - Relationship between aerial park, common area and apartment area

LEVEL 3 - Relationship between the two areas of apartments and different typologies
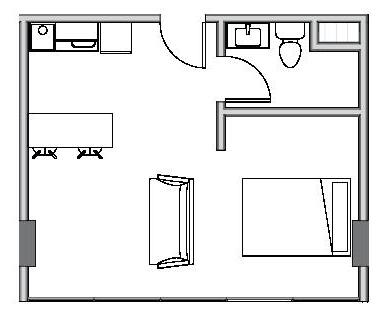

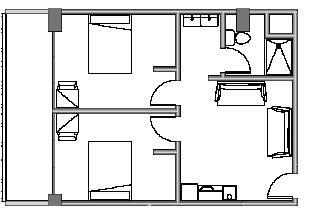



TYPOLOGY - Different apartments distributed in the two apartment


 External viewing from 10th Street - Access from public space to aerial park or Student's Museum
External viewing from 10th Street - Access from public space to aerial park or Student's Museum
02
Reuse and reprogramming of building in San José


In order to carry out this concept, materials in disuse or that are considered rough are used, in order to attract the viewer's attention. In the same way, the existing structure is used, but without "clothes", that is to say, completely undressing the structure. The aim is to enhance the materiality, in order to exploit the senses when wandering through the building, but always leaving marks of colors throughout the building.

LEVEL 1 - BASE
Las Américas Building, a commercial and office building. It is given a new programmatic use and a commercial area is added instead of offices to reactivate the use.
First level with separate access to the hotel, where the hotel lobby is located.

LEVEL 2 - COMMON AREA
On the second floor there is a sports area, bar/restaurant area and cafeteria. In addition to a service area behind the elevators that connects all levels within the project.


Typology A
LEVEL 3ROOMS
An opening is generated in the center of the project to allow natural lighting and ventilation to enter the project. There are 3 types of room typologies within the project
Typology B
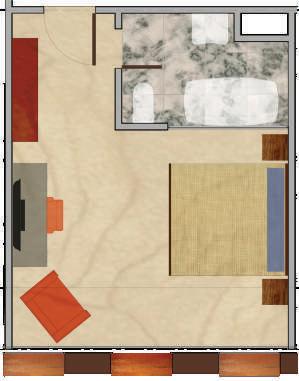

Cross Section


03 VISTA SABÁNA
Mixed-use high-rise building in San José

External display from highway 10 to the project



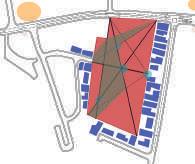
Utopian ideation graphic based on the ARCHICAD group. We want to create an open building on the first level, which generates different programming for the user and multipurpose.

DESIGN CRITERIA - The project is based on a fixed objective, which is to create a connection throughout the lot area, generating access to the context through openings to the surrounding streets.
LEVEL 1 - Access to public/commercial area
LEVEL 3 - Apartment area
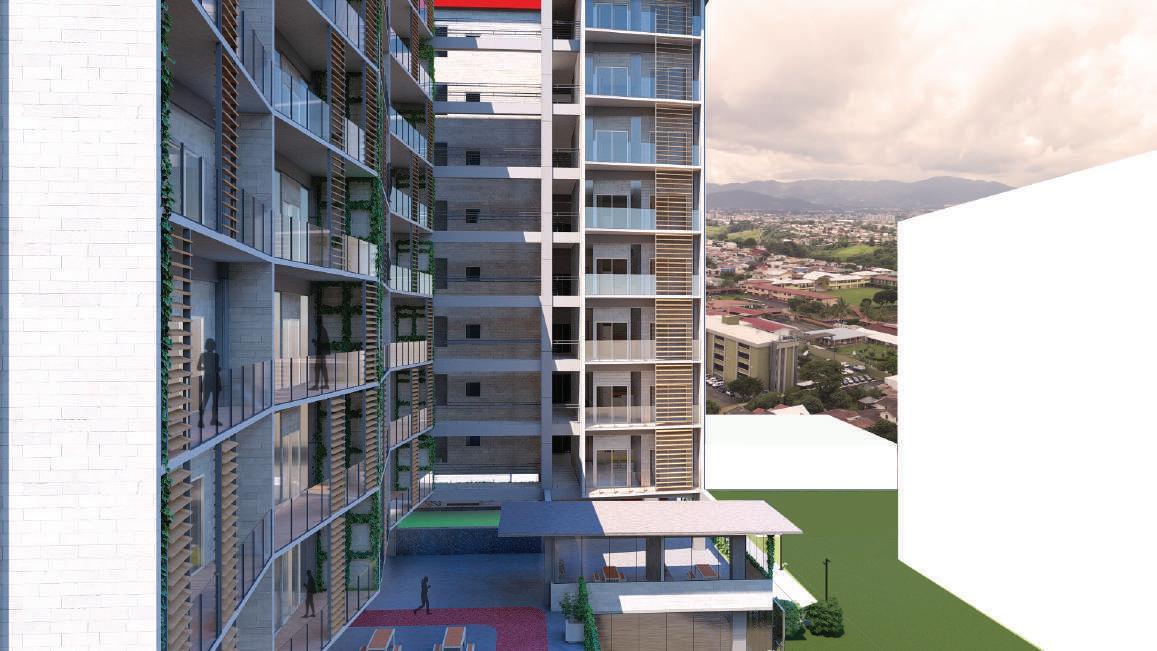
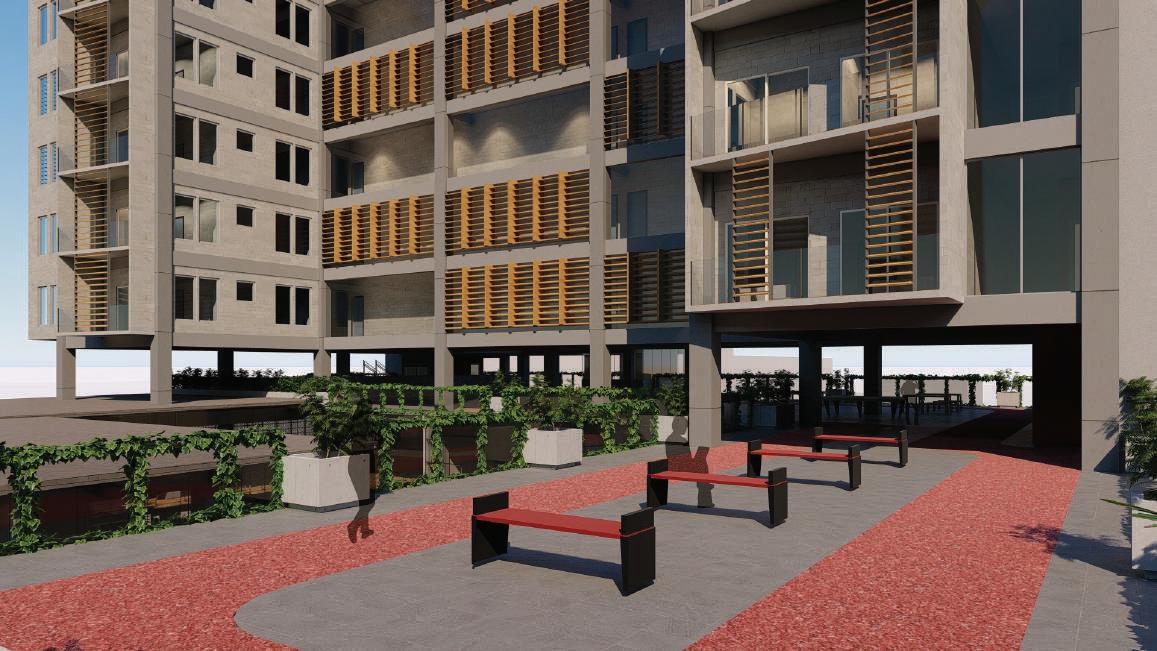 External Display - View towards common/sports and apartment area
External Display - View of the sports area and apartments
External Display - View towards common/sports and apartment area
External Display - View of the sports area and apartments

External Display - View towards office and apartment area

Social aid project in the coastal zone
04 PARQUE OJOCHAL

Handmade rendering of the Ojochal project - Made in Bamboo
DESIGN CRITERIA
The project was generated after a competition among the students based on the needs of the community. The winning project was designed by the student and architect Jenny, and the drawings by the student Eunmi Jeoung. Thanks to a guest, an expert in bamboo, we learned how to work with this material, and how to generate the links between each one. From making the fish mouth, as well as the placement of the details of the bolts, screws, etc. The structural and architectural plans were made by myself, based on the final project, which was built by trial and error.

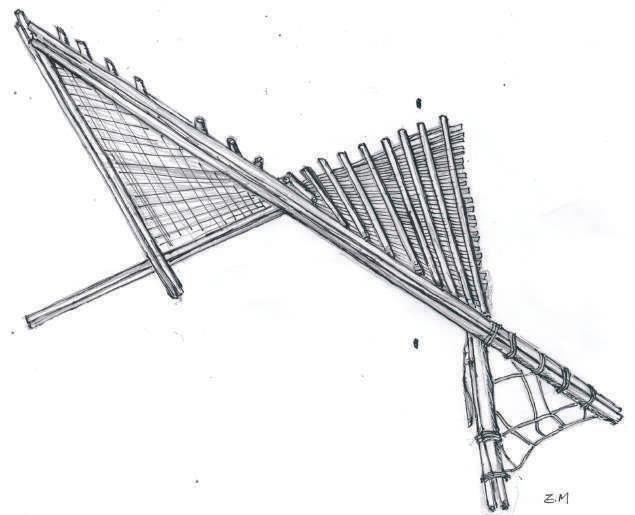
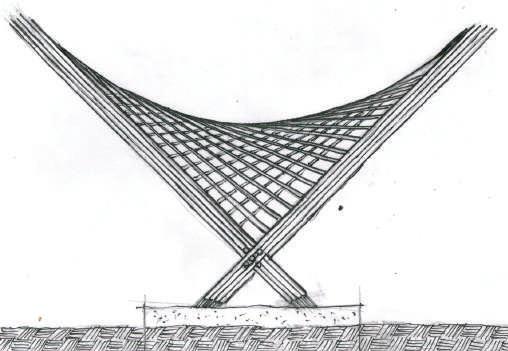

Aerial view of interweaving
Detail 2 - Bamboo cover weaving Lateral ElevationSection 1 - Detail of bracing
Section 2 - Structure detail

Foundation visualization - Handmade drawing

Project Visualization - Handmade drawing

Project Visualization - Handmade drawing
05 ENTRE MANOS
Social media project for bakery
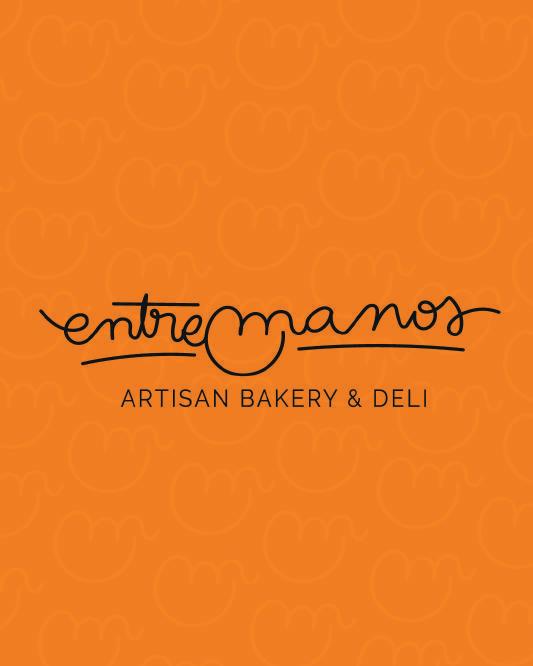

 Posting to Instagram feed - Bakery Expectation Proposals
Posting to Instagram feed - Format proposals Location
Posting to Instagram feed - Bakery Expectation Proposals
Posting to Instagram feed - Format proposals Location
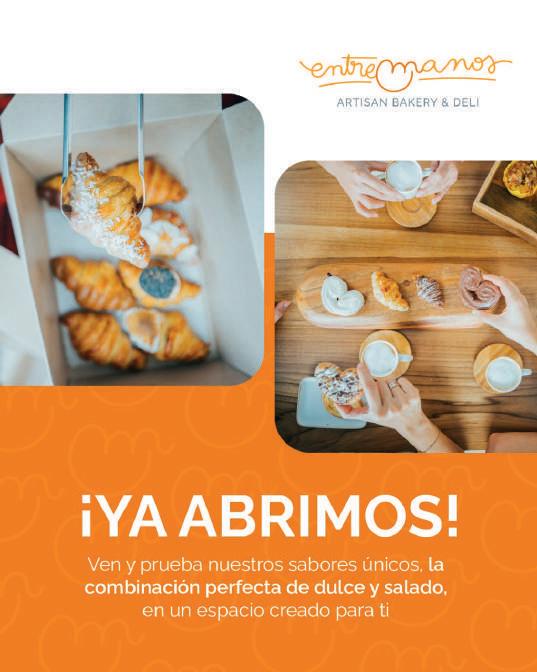


Posting to Instagram feed

Bakery's characteristic illustration
06 SOÑAR DESPIERTO
Social networking project for non-profit organization



Posts for Instagram storys - Bee Day Celebration

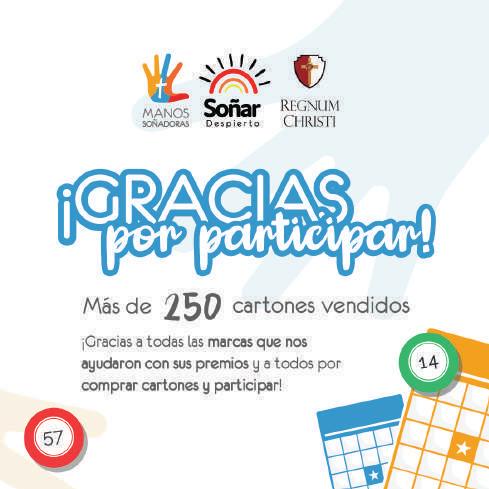
Posts for Instagram storys - Bingo event to raise money


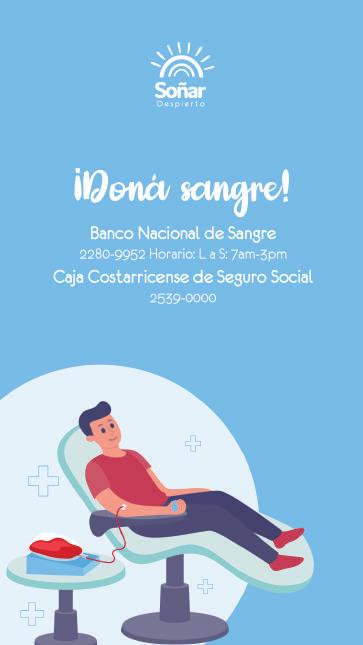

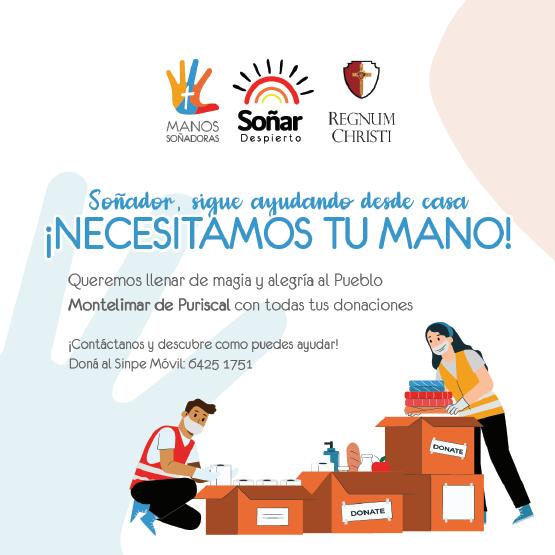 Posts for Instagram storys - Blood Donor Day Celebration
Instagram feed posts
Posts for Instagram storys - Blood Donor Day Celebration
Instagram feed posts
Architecture Portfolio
Contact
Phone: (34) 613347610 polancovpg@gmail.com
