D I B
A B B O

A B B O
VERONICA DI BABBO
VERONICADIBABBO25@GMAIL.COM
786-227-7430
ACADEMIC Masters Degree
Florida International University | Miami, FL
2020- 2023
Associate in Arts Miami Dade College Miami, FL 2017-2020
Computer Aided Design Assistant
Miami Dade College | Miami, FL 2017-2020
WORK EXPERIENCE Project Coordinator
NOBILIA North America | Miami, FL
2021- Current
SKILLS Autodesk AutoCAD 2D 3D
Autodesk Revit
Rhino 3D
Adobe InDesign
Adobe Photoshop
Lumion
Blender GIS
Winner | Kitchen Design Software
LANGUAGES Spanish English
Architectural Drafter Floridian Furniture | Miami, FL 2020- Current
Comprehensive Design Fall 2022 6
LEMON CITY NATATORIUM & COMMUNITY CENTER
14 “LA PASTORITA”
Design 9 | Spring 2022
24
THE HIGH - GROUND
Design 9 | Spring 2022
COMPREHENSIVE DESIGN | PROF. JUAN ALAYO | FALL 2022
The Lemon City / Little Haiti Natatorium, a community facility designed primarily for public recreation, supports swimming and other fitness programs for the community. As a secondary program, an exhibition space and juice bar are proposed to engage with local establishments. Each of us had to choose a tertiary program, which I included in a public library. Public libraries are being closed due to the fact that now everyone has the opportunity to download a book on the electronic device.
The Lemon City Natatorium & Community Center is located right next to the train tracks where the bright line passes. I decided to have a double height lobby with an atrium stair that starts leading you to the rest of the building. This space has many facilities such as the main program, which is the natatorium, that has locker rooms for both genders. The spa / thermal pools are located on the second floor with their respective changing areas. Exercise rooms are located on the fourth level next to the library and private offices. Above the natatorium is an open terrace that has a multipurpose use for farmers market / artisan market. This allows local businesses to showcase and gain revenue, activating the community space.

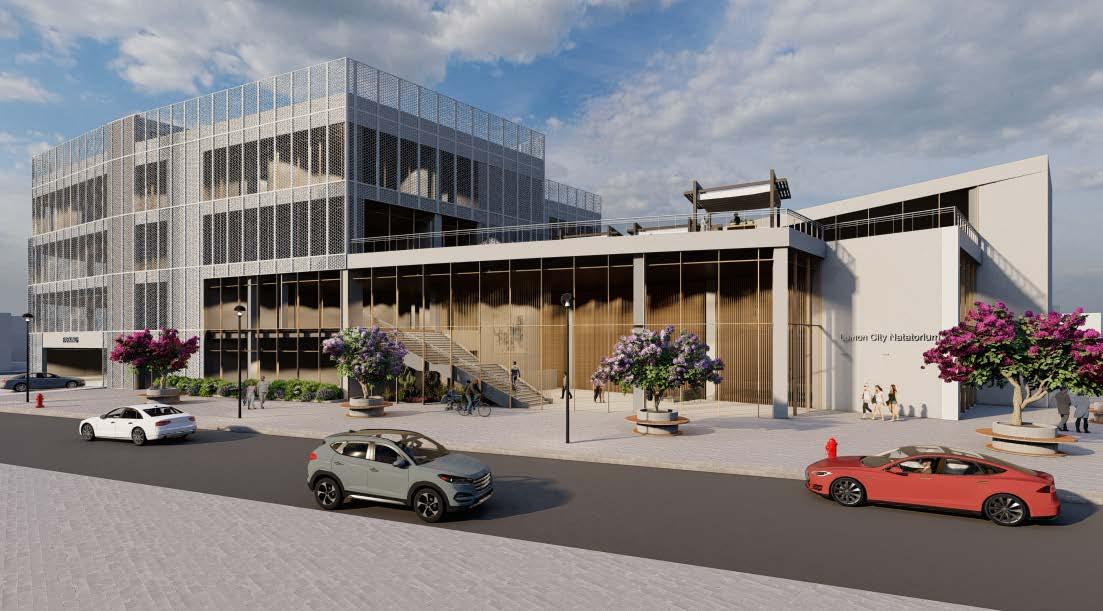

































































































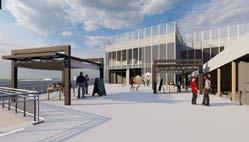

[TOP LEFT] outdoor terrace, open for market place / farmers market
| Library on the fourth floor.

[TOP RIGHT] olympic pool

[MIDDLE] Street view to the storefront glass.
[BOTTOM] natatorium main lobby, showcasing main stair

DESIGN STUDIO 10 | PROF. MARCELO ERTORTEGUY | SUMMER 2022
This semester focuses on the research and exploration of local / global prefabricated systems and building components for the design and testing on diverse site conditions and program needs in Miami.
With the objective of creating sustainable and affordable architectural solutions, we focused on four different materials and systems (concrete, steel, shipping container architecture and parametric fabrication). We explored their capabilities, tested different assemblies and configurations, and created a “kit of parts” with assembly diagrams.
The site of this semester was located at Southwest Little Havana, on an existing two-story housing development built during the 1950’s formerly known as “La Pastorita”, with the goal of re-densifying and enhancing its quality to address the current housing crisis in Miami.
For my personal project, I decided to use shipping containers. I researched about Japanese metabolist to create a pattern and stacked structure. The containers were used horizontal and vertically to be used as different means of circulation. For my secondary program, I was assigned indoor farming / farmers market space. The bridge connection to the adjacent building gives that secondary program its purpose.

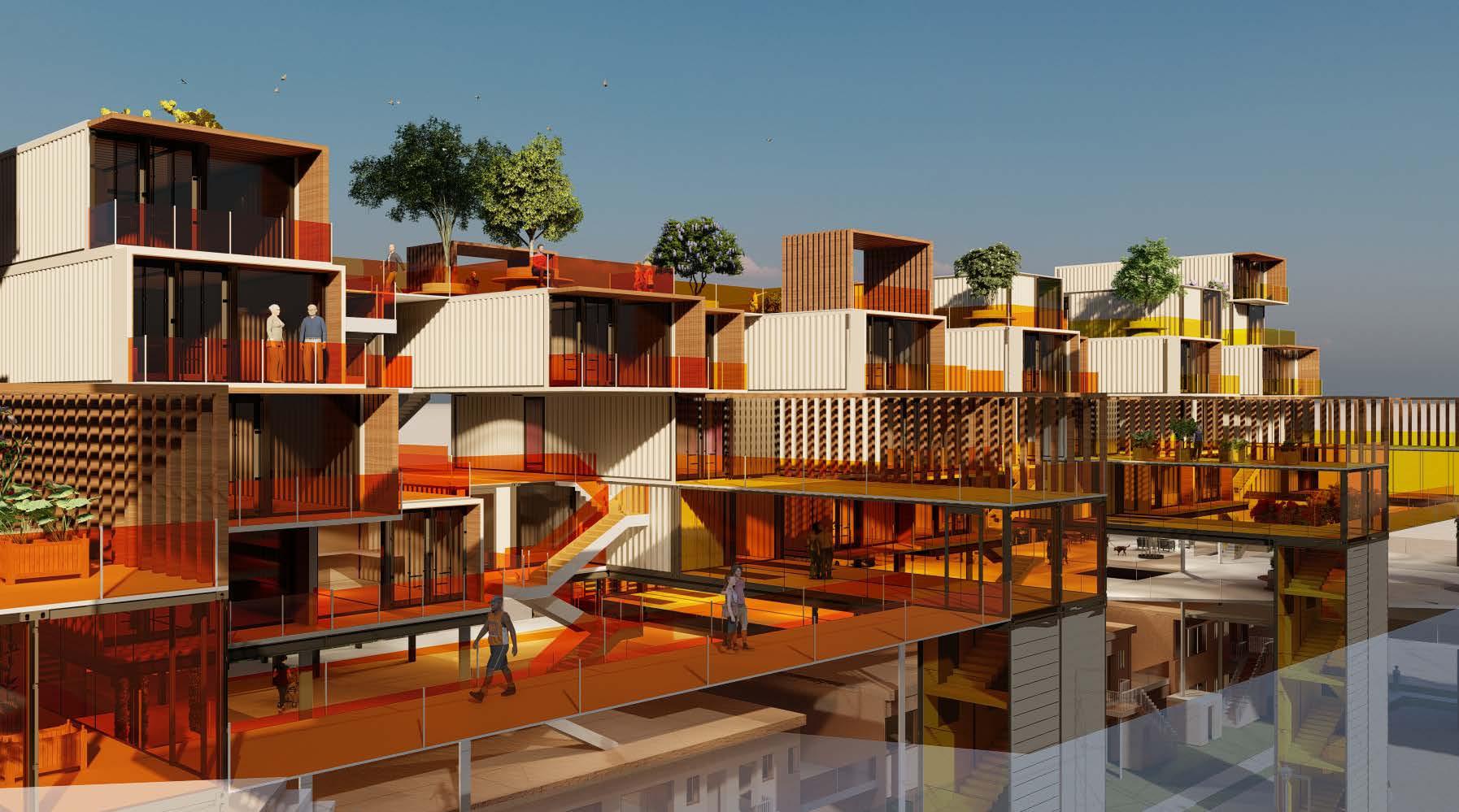
ELEVATIONS SECTIONS




LONG PERSPECTIVE SECTION


SHORT PERSPECTIVE SECTION
LONGITUDINAL ELEVATION
SHORT ELEVATION
LONGITUDINAL ELEVATION
SHORT ELEVATION
PRE - FAB DIAGRAM

CORRUGATED ROOF
PROGRAMMATIC DIAGRAM
INSULATION
DRYWALL
CORNER FITTING
TOP SIDE RAIL
CORNER POST
LOCKING BARS
WOOD TILES
INSULATION
SIDE PANEL
PLYWOOD FLOOR
FORKLIFT POCKET
BOTTOM SIDE RAIL
RESIDENCES

URBAN FARMING / FARMERS MARKET
ROOF PLAZA
EXCISTING SITE






DESIGN STUDIO 9 | PROF. HADI ALHAFFAR | SPRING 2022 | COLLABORATION WORK

This semester we focused on sustainable architecture, and how we can create a building that would still be relevant in 2100. The project is located in the heart of Midtown, Miami. As this was a collaborative work, my teammate and I started our research on the main negative aspect of our city, sea level rise. We investigated the levels of water in several years, and to our advantage, the site assigned was the least affected.
But who is at risk? The area we saw had the most flood, was Homestead. Homestead is well known to be an area of agriculture. Therefore, if the flood affects all the crops the economical part of the food industry will also be affected. As a direct response to impending sea level rise, by preserving and embracing South Florida’s local agricultural communities, the high ground will become Miami’s #1 self-sustainable entertainment hub.
We designed this building not only to give an opportunity to local farmers to grow their product, but to accommodate the upcoming trends (Rooftop gardens, farm-to-table experience, and food markets). We also took into consideration the sustainable strategies, such as, vertical farming, indoor LED farming and rooftop gardens.
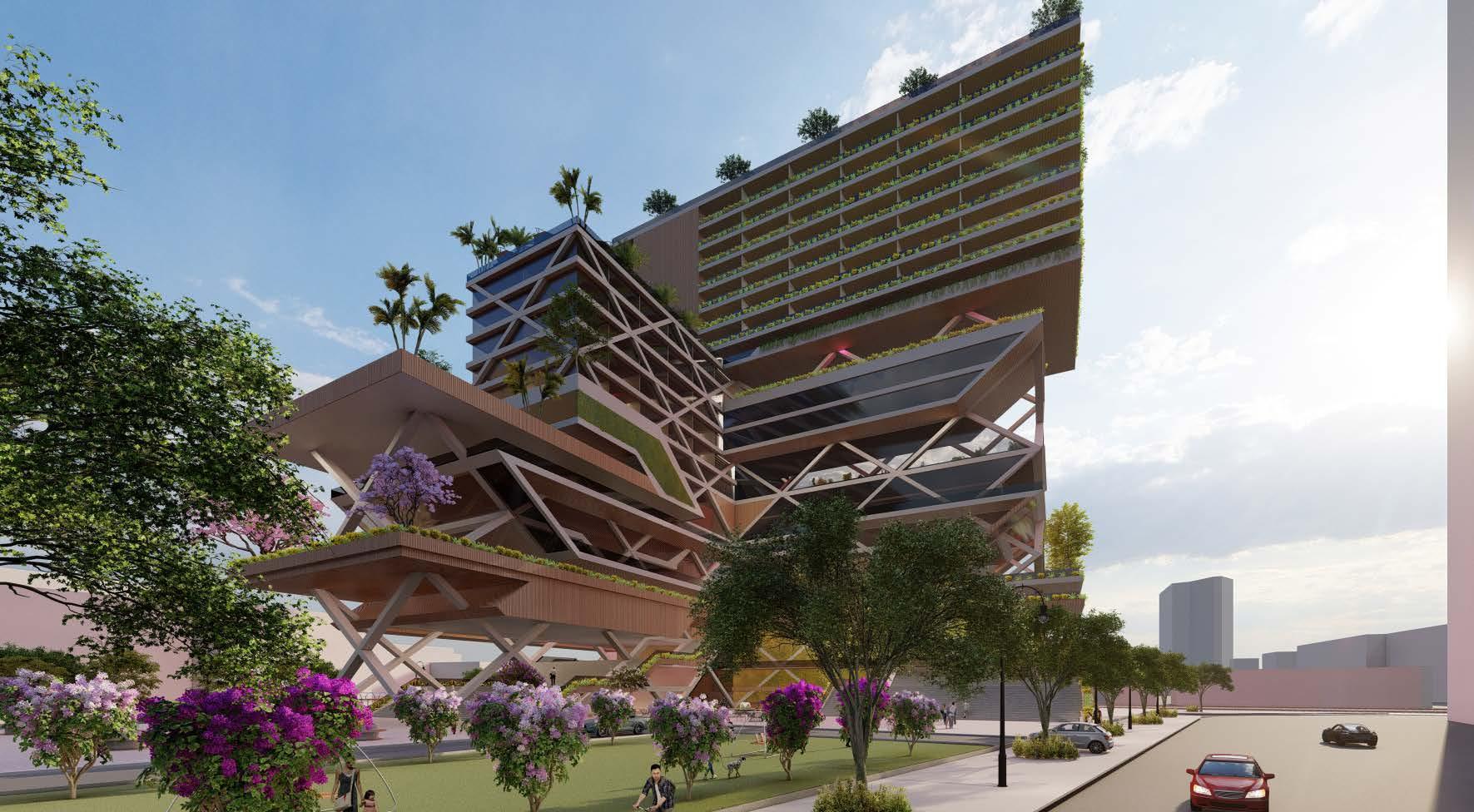
STRUCTURAL DIAGRAM




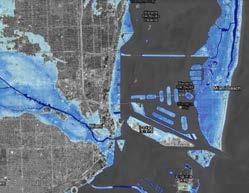
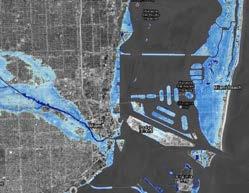
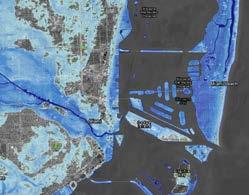



[TOP RIGHT] ground level public plaza farmers market at ground level
[TOP LEFT] street view from adjacent building
[MIDDLE] bridge connection used for farmers market
[BOTTOM] public plaza at ground level
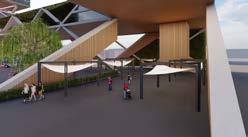
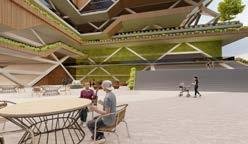



[TOP LEFT] private rooftop agricultural area | food market oudoor area
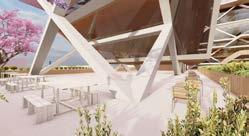
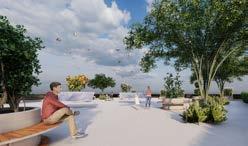
[TOP RIGHT] planters and vertical agricultural farming



[MIDDLE] indoor LED farming planters
[BOTTOM] outdoor / indoor farming