VERONICA LINCK
ARCHITECTURE PORTFOLIO
Selected Works 2022-2024

VERONICA LINCK
PHONE: 786.296.8071
EMAIL: VLINC003@FIU.EDU
EDUCATION
FLORIDA INTERNATIONAL UNIVERSITY
Masters in Architecture
August 2021 – 2024
Degree anticipated: Spring 2024
GPA: 3.6
MIAMI DADE COLLEGE
Associates in Arts – Architecture
August 2019 – July 2021
GPA: 3.8
CORAL PARK SENIOR HIGH SCHOOL
High School Diploma
August 2015 – June 2019
GPA: 3.7
EXPERIENCE
PROJECT COORDINATOR JUAN C SALINAS ARCHITECT
- Drafting and Preparing documents for permitting
- Working with clients in design process.
- Visit and measure sites
SUPERINTENDENT ALPHA RHO CHI
- part of the executive board.
- director of the ritual and chair of the Ritual Committee.
PROFESSIONAL CHAIR ALPHA RHO CHI
- Plan firm visits, workshops
MEMBER AIAS
participated in the aia legislative day event where i assisted aia florida architects advocating for florida architectural related issues.
MAGNET ARCHITECTURE STUDENT CORAL PARK SENIOR HIGH SCHOOL
introduced to a combination of art and technology classes that engage me in problem-solving and teamwork.
AWARDS
- AIA Student of the year MDC 2020
SOFTWARE SKILLS
- AutoCAD
- Rhino
- MDC Scholarship - inDesign - iLLustRAtoR
- PhotoshoP
- twinmotion
- Lumion
LANGUAGES
ENGLISH AND SPANISH
- Revit
- ms offiCe (woRD, exCeL, PoweRPoint, outLook, etC.)
01 THE BRONX WELLNESS CENTER
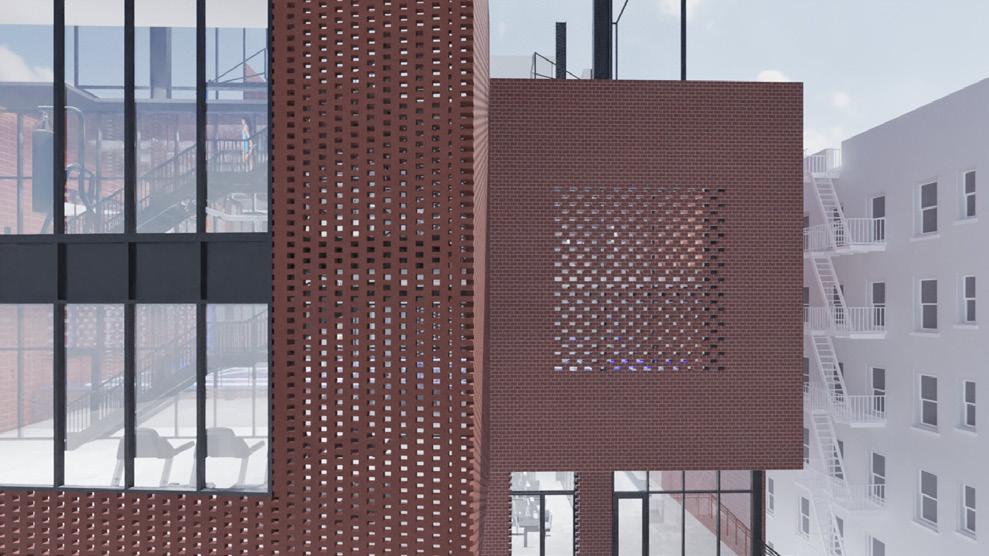
02
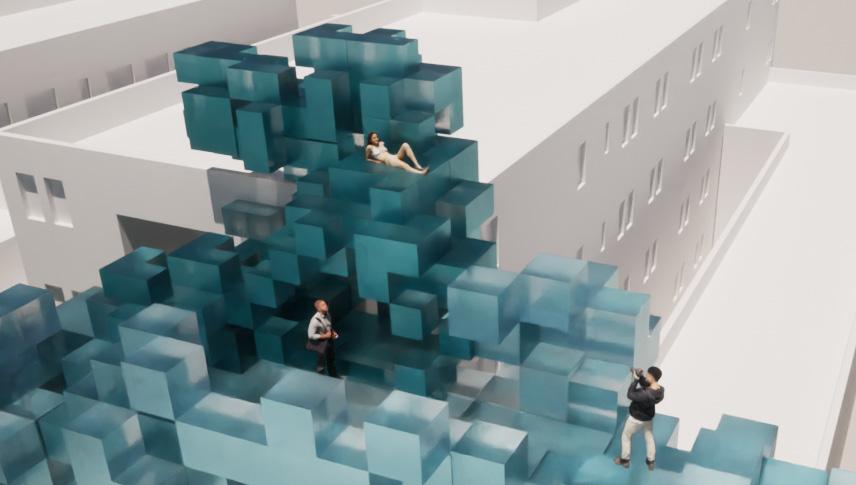
PIXELATED
CLOUD
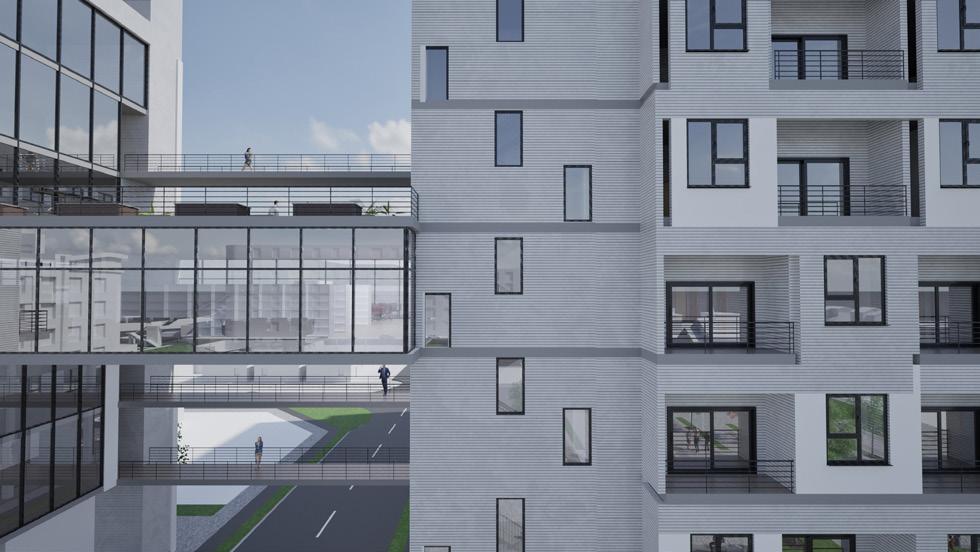
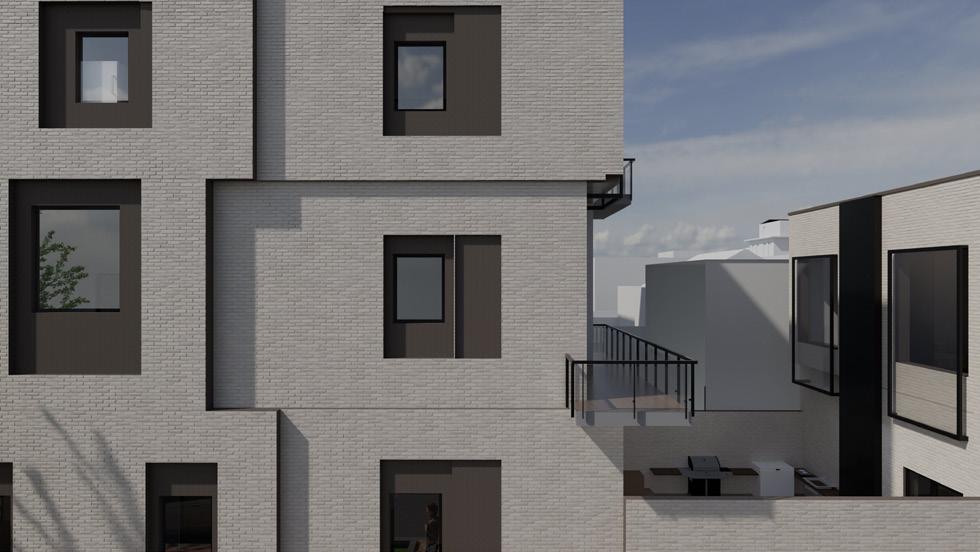
03 DENCITY RESIDENCE 04 INFILL HOUSE
THE BRONX WELLNESS CENTER
THE BRONX, NEW YORK
INSTRUCTOR: HENRY
RUEDA
COMPREHNSIVE STUDIO
FOURTH YEAR - SECOND SEMESTER
The Bronx, a borough of New York City, grapples with several pressing architectural issues that have far-reaching implications for its urban fabric. A significant concern lies in the aging infrastructure, where many buildings exhibit signs of wear and decay, posing challenges to structural integrity and compliance with contemporary building codes. On the othe rhand, Educational disparities are evident in the uneven distribution of resources and access to quality schooling. Some neighborhoods face a scarcity of well-funded schools, limiting students’ access to essential educational resources, extracurricular activities, and advanced coursework
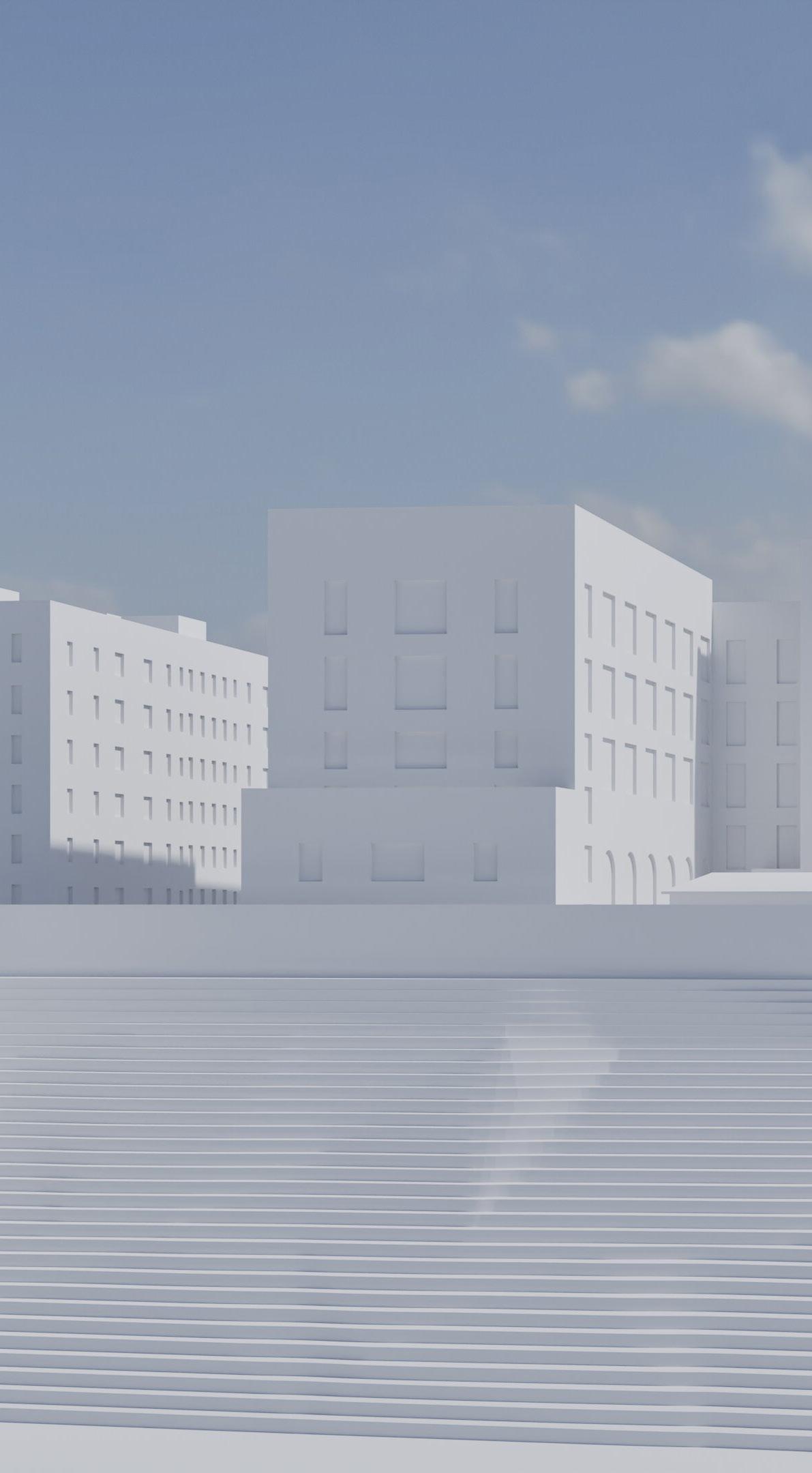
01
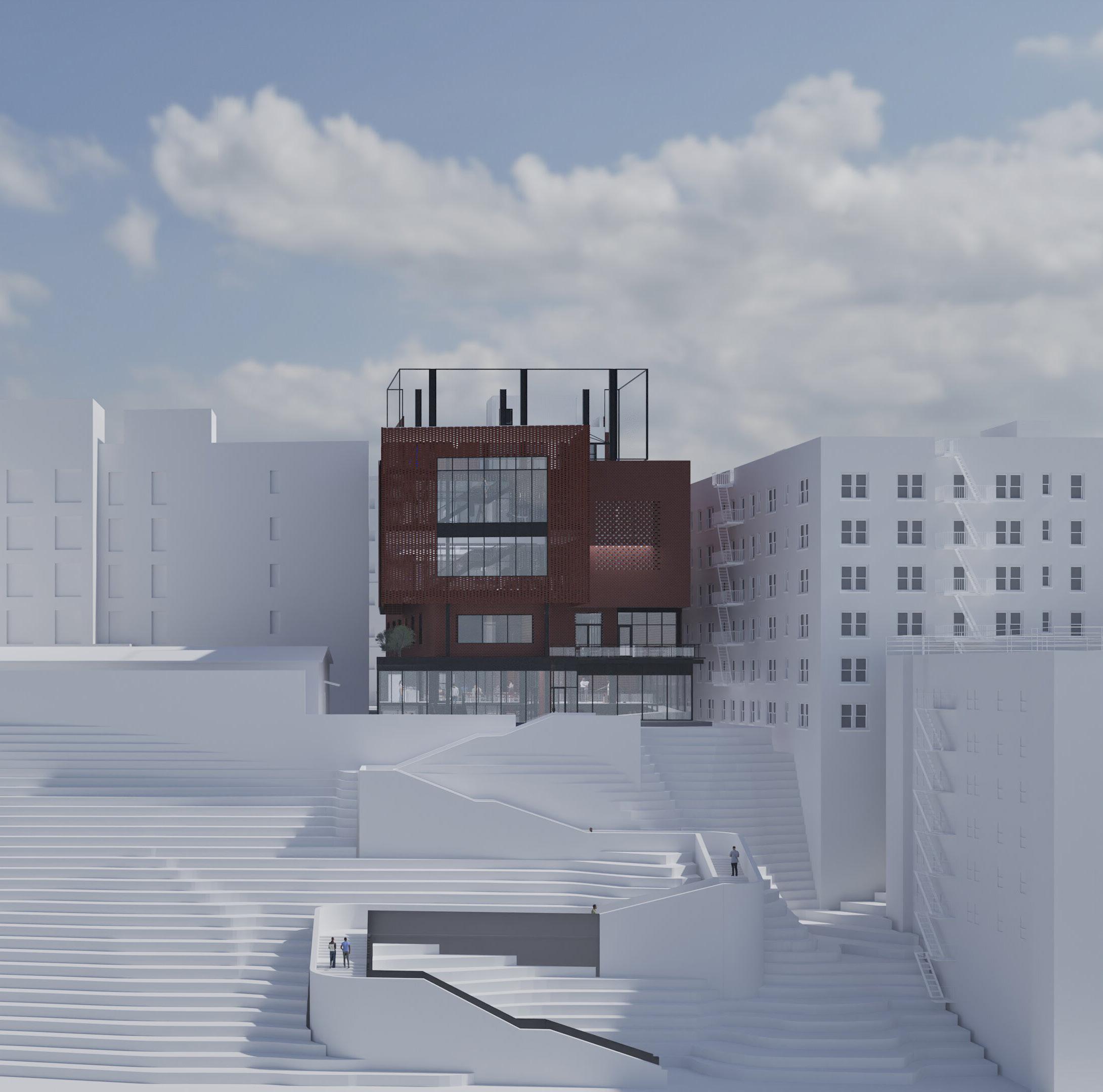

Plan
Ave
St
Site
River
Jerome Ave Anderson Ave E 165th
building massing analysis massing
building boundary
final building massing

Ground Floor Plan DN UP DN DN DN UP DN 4' 0" 0' - 0" Property Line Vestibule UP DW Vestibule KITCHEN STORAGE Residential Building School -2' - 0" Anderson Ave DW

Recreational/wellness floor
 Office/ Classroom Floor
Office/ Classroom Floor
UP UP DN UP UP DN DN DN DN
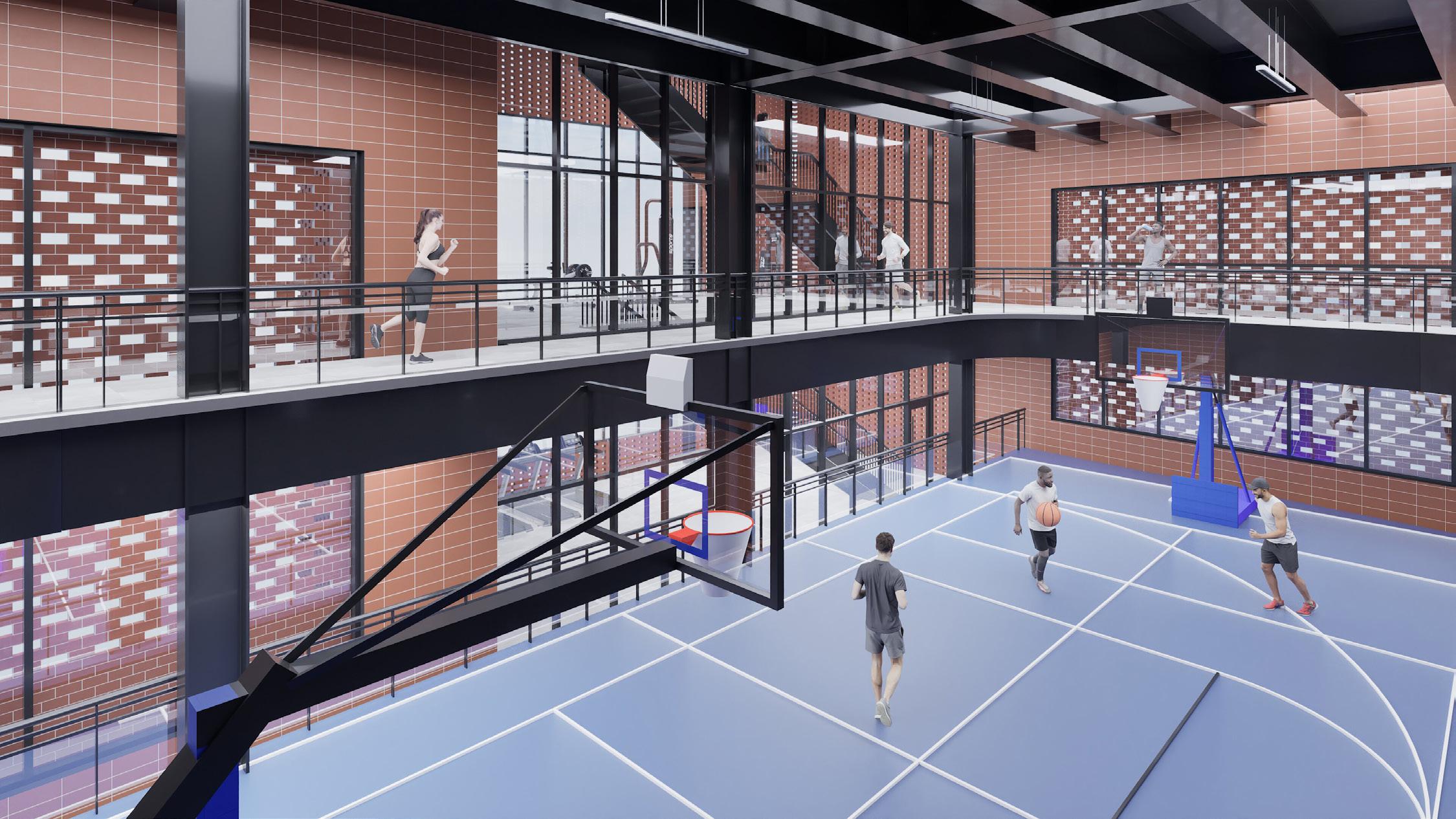
indoor Basketball court
The program includes indoor and outdoor basketball courts, a rooftop garden, offices, sauna, indoor and outdoor gym, cafetria, a community space and a children playground
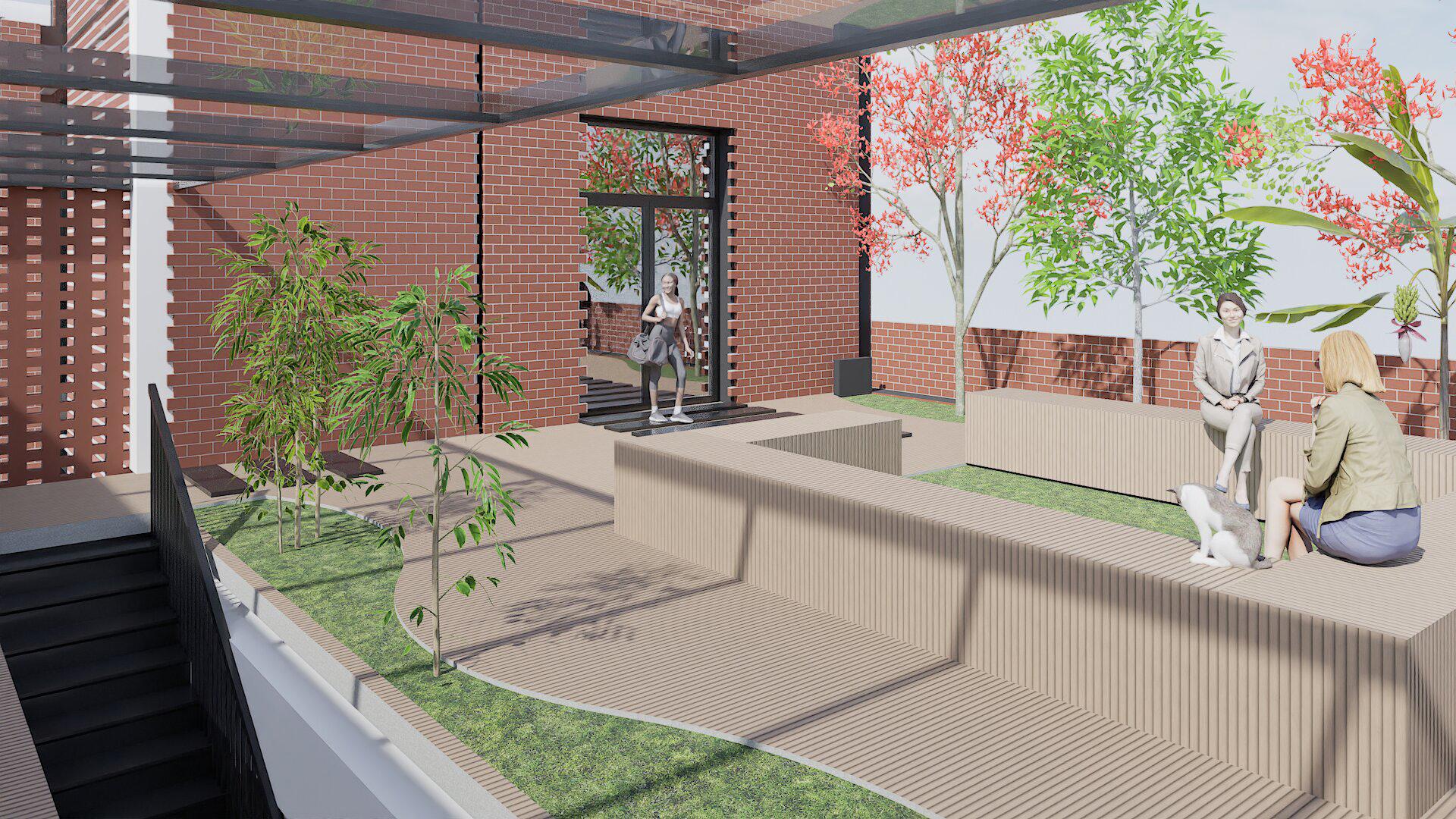 rooftop garden
rooftop garden

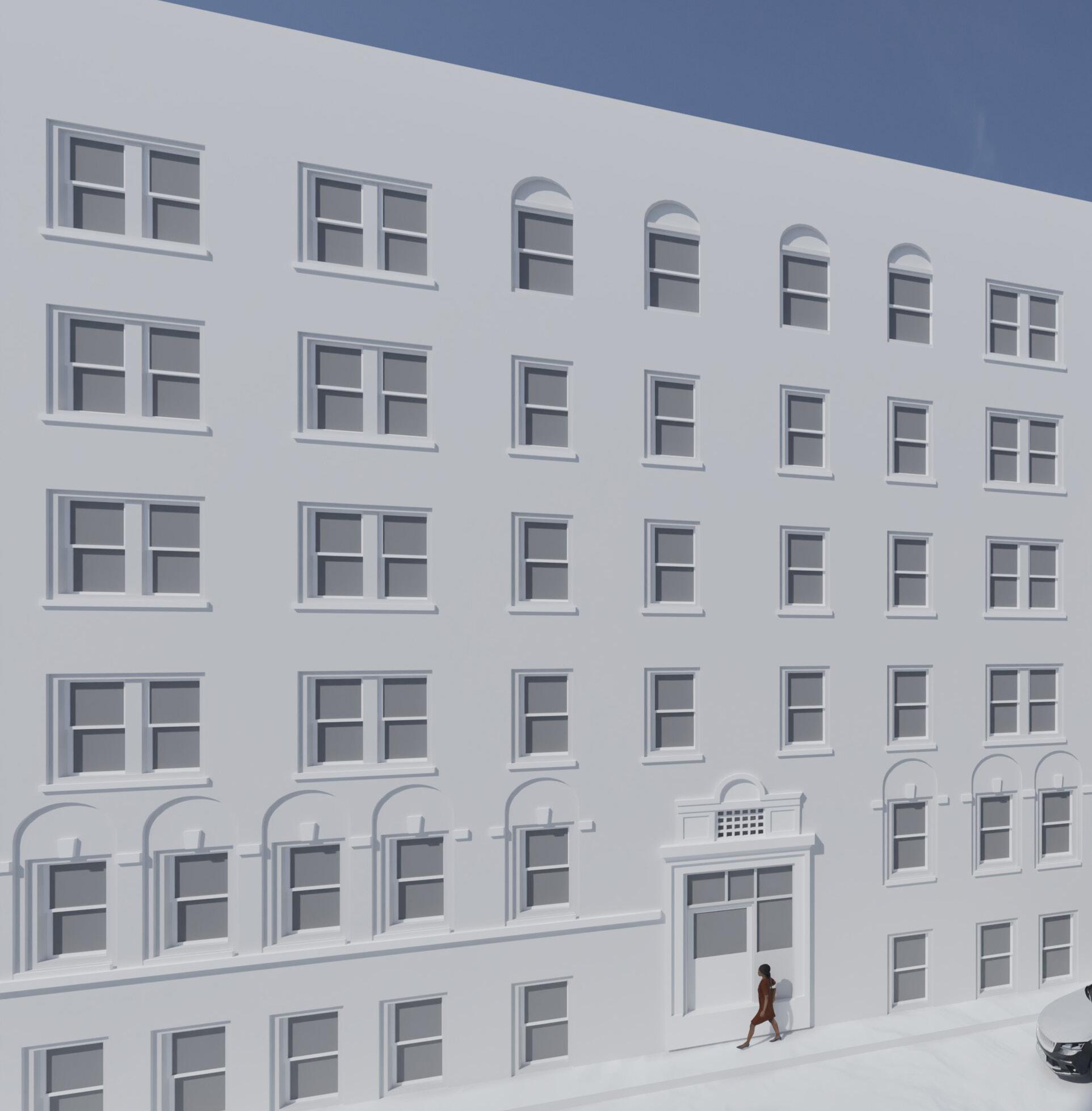
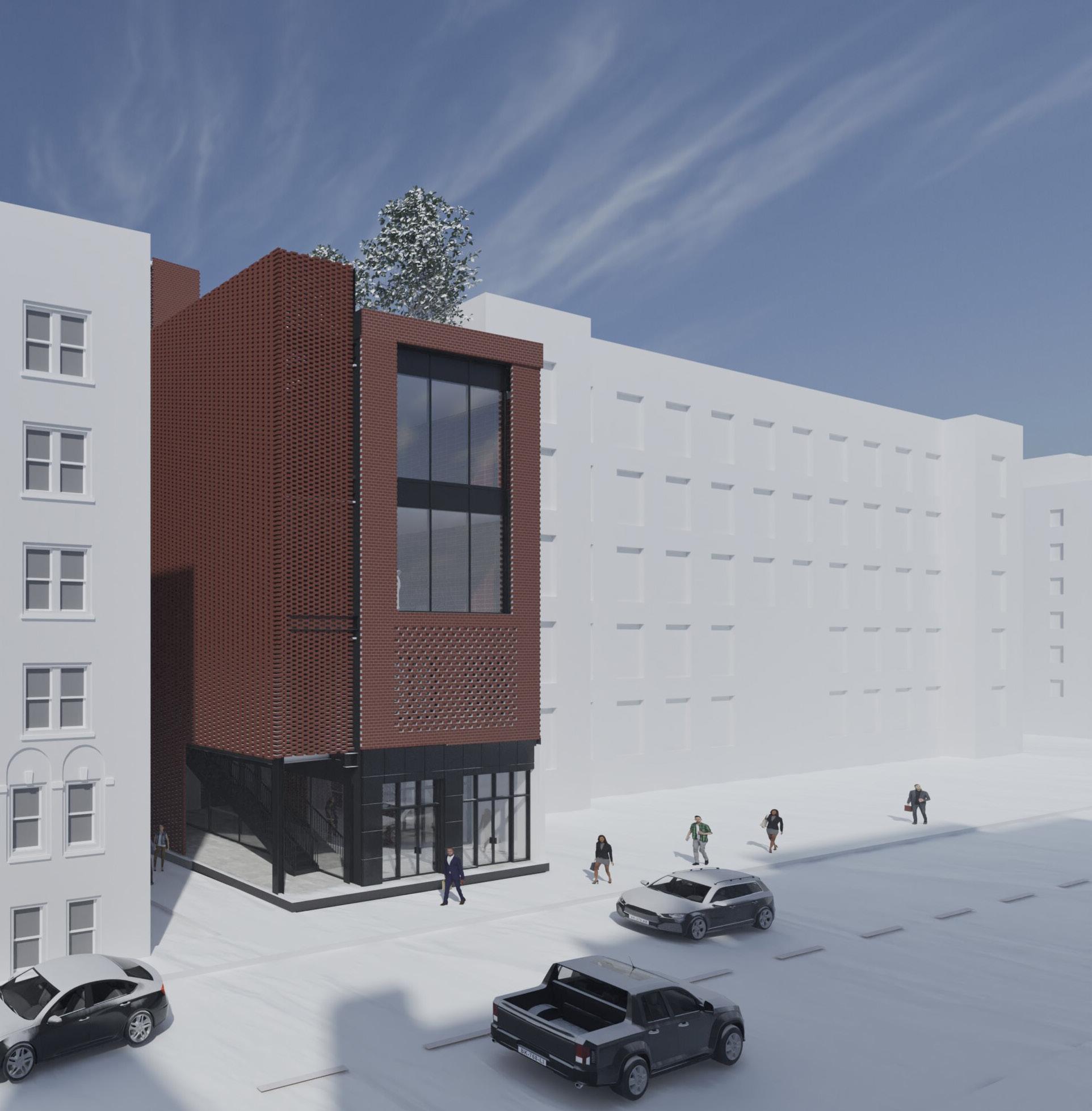
02
PIXELATED CLOUDS
MIAMI BEACH, FLORIDA
INSTRUCTOR: CYNTHIA OTTCHEN
DESIGN 7
THIRD YEAR, THIRD SEMESTER
Pixelated clouds starts by following the grid system of each block, then it was compressed to fit the alleyway and subdivided to create more modules for the pixels. The module is based on the building’s height, a building taller than 25 ft would have a module of 2ft and a building shorter than 25ft would have a module of 1ft. Then, the 2D grid is extruded into a matrix to define the area of the pavilion. Each pavilion was located where there is the more contrast in building’s height. ould be created based the mass extracted by miami beach clouds. The arts pavilion include areas for living, working, and exhibition of the artworks. Thanks to its transition from denser pixels to less dense, visitors would have the experience of walking on clouds from one pavilion to the other and focus on the incredible panoramas that Miami Beach offers obtaining amazing pixelated views from the heights.
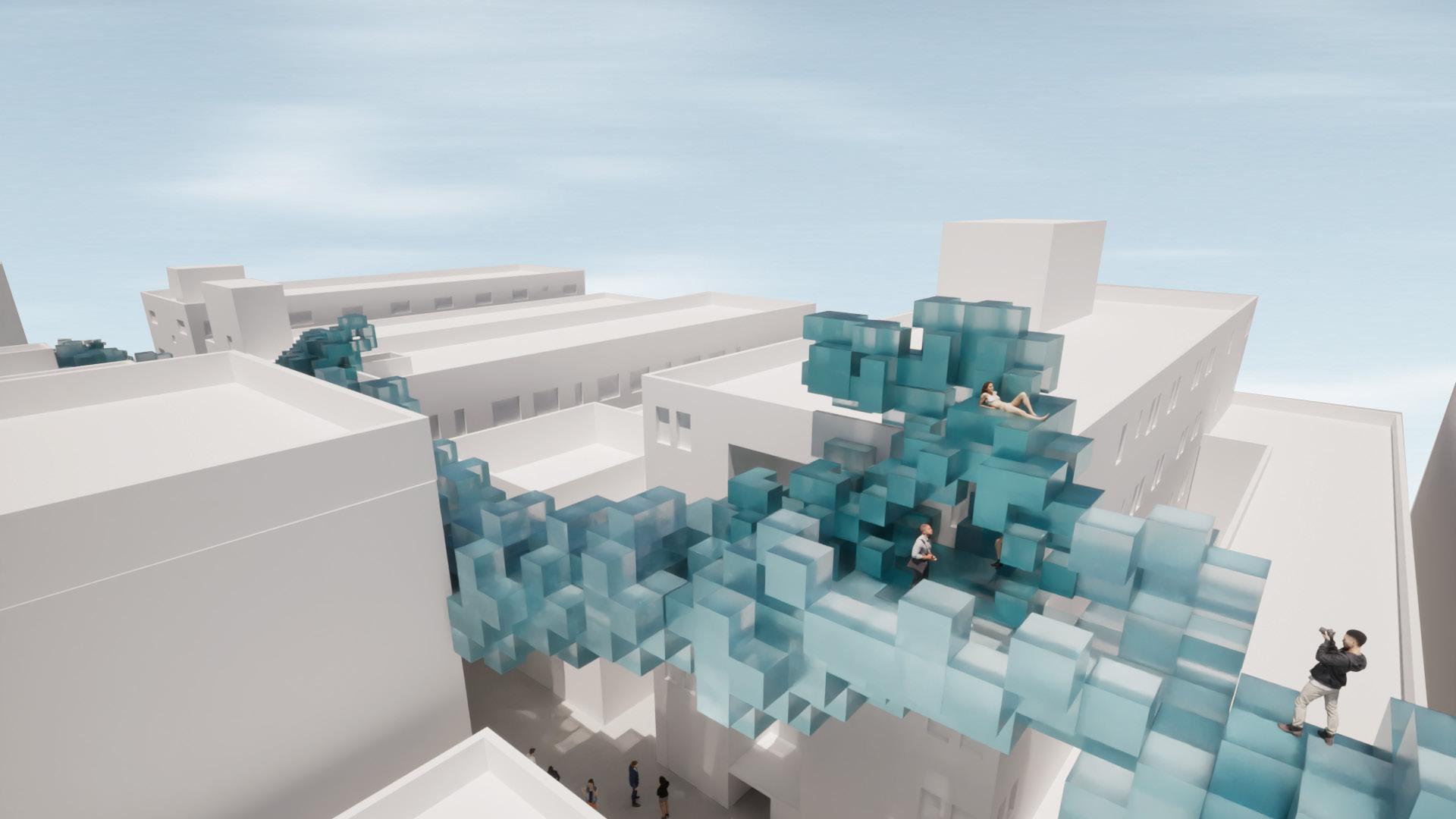
 7th St
8th St
9th St
6th St
Colllins Ave
Ocean Dr
Colllins Ave
Ocean Dr
7th St
8th St
9th St
6th St
Colllins Ave
Ocean Dr
Colllins Ave
Ocean Dr
create grid
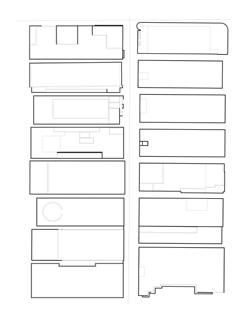
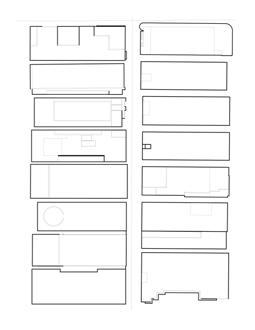
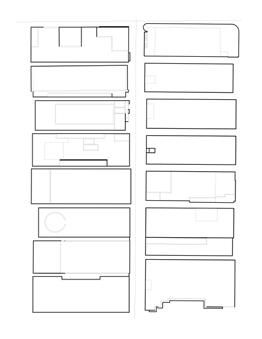
scale of grid
x original block grid
compress original grid system block into alleyway
divide grid in four
Determine outer shape

x<25ft 1ft module
x>25ft 2ft module
Determine inner shape clouds
offset outer shape
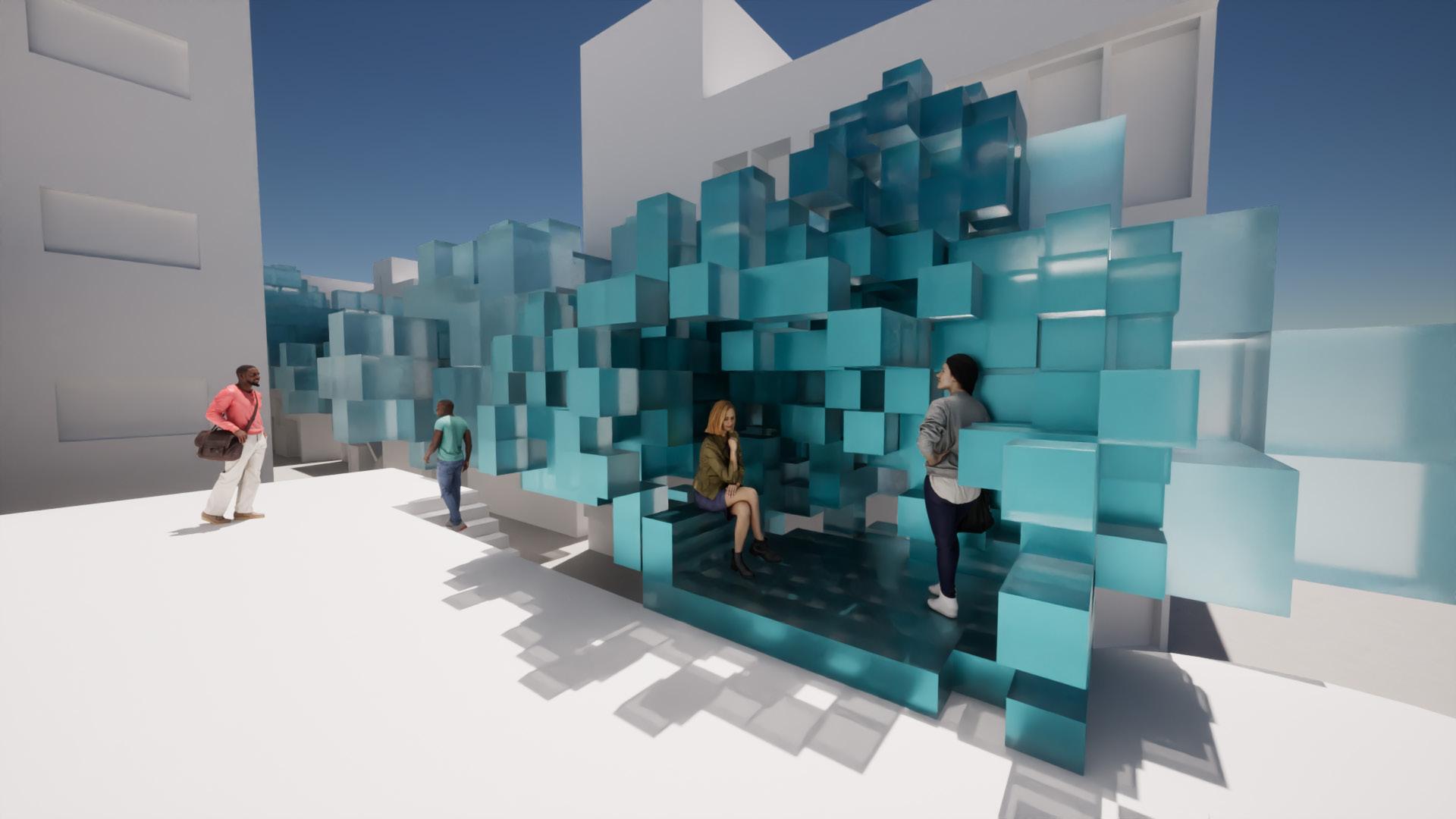

 1ST PAVILION
1ST PAVILION
 Virtual reality art exhibition is showcased inside pavilion
Virtual reality art exhibition is showcased inside pavilion


 2ND PAVILION
2ND PAVILION
DENCITY RESIDENCE
MIAMI, FLORIDA
INSTRUCTOR: JAIME CANAVES
DESIGN 10
FIFTH YEAR - FIRST SEMESTER
IN COLLABORATION WITH MARICIELO NUNEZ
Dencity is an innovative residential community designed to address the pressing need for accessible and quality housing in Gibson Plaza/West grove. It ensures affordability without compromising quality. Emphasizing community engagement, we aim to create a vibrant, interconnected neighborhood with communal spaces, supporting local businesses. It will feature a thoughtfully planned layout with a mix of apartment styles to accommodate diverse family sizes and lifestyles. DenCity is more than housing; it’s a commitment to building a united and thriving community, where every resident can enjoy a secure and fulfilling life encouraging social interactions among residents.
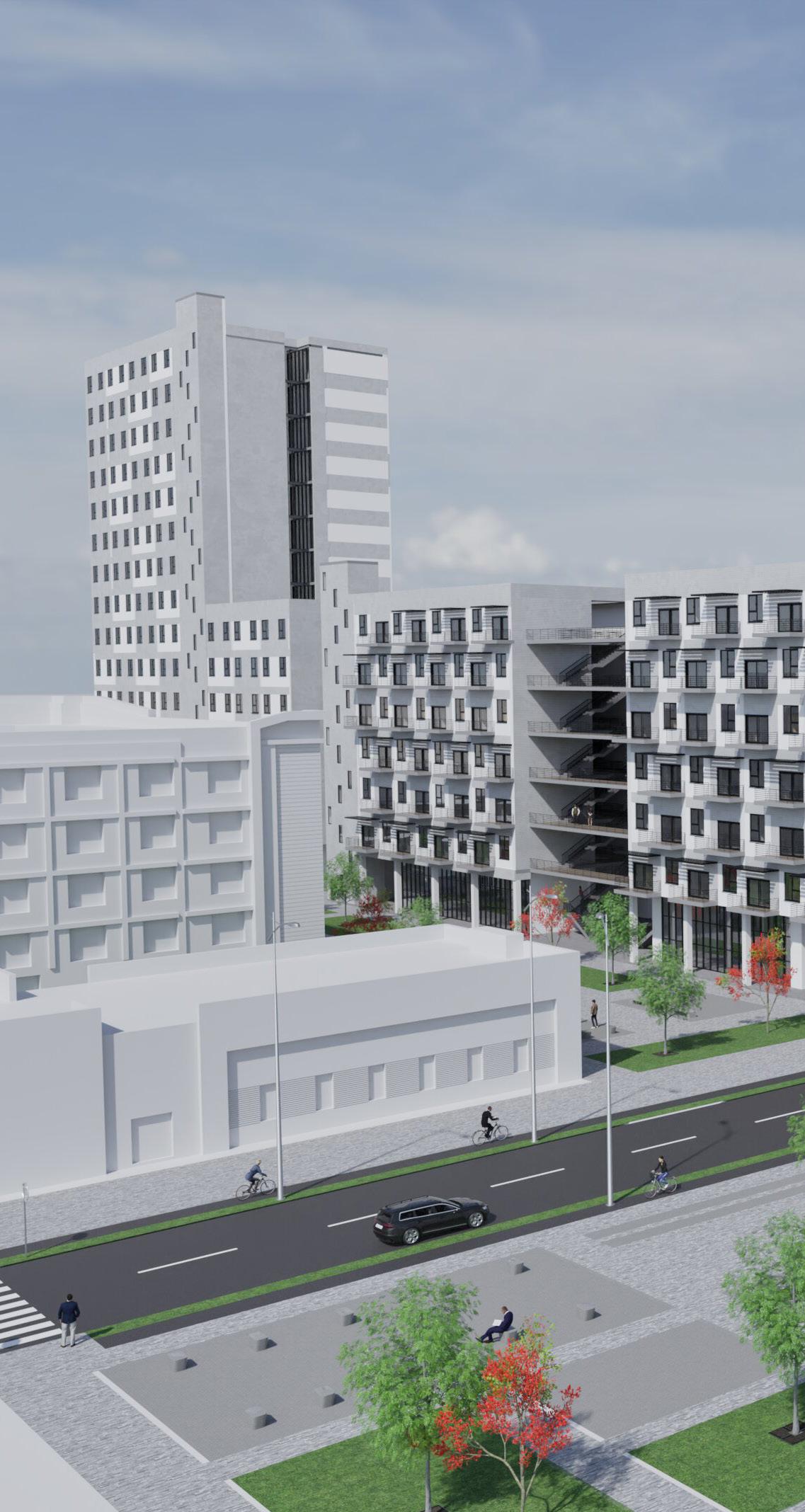
03
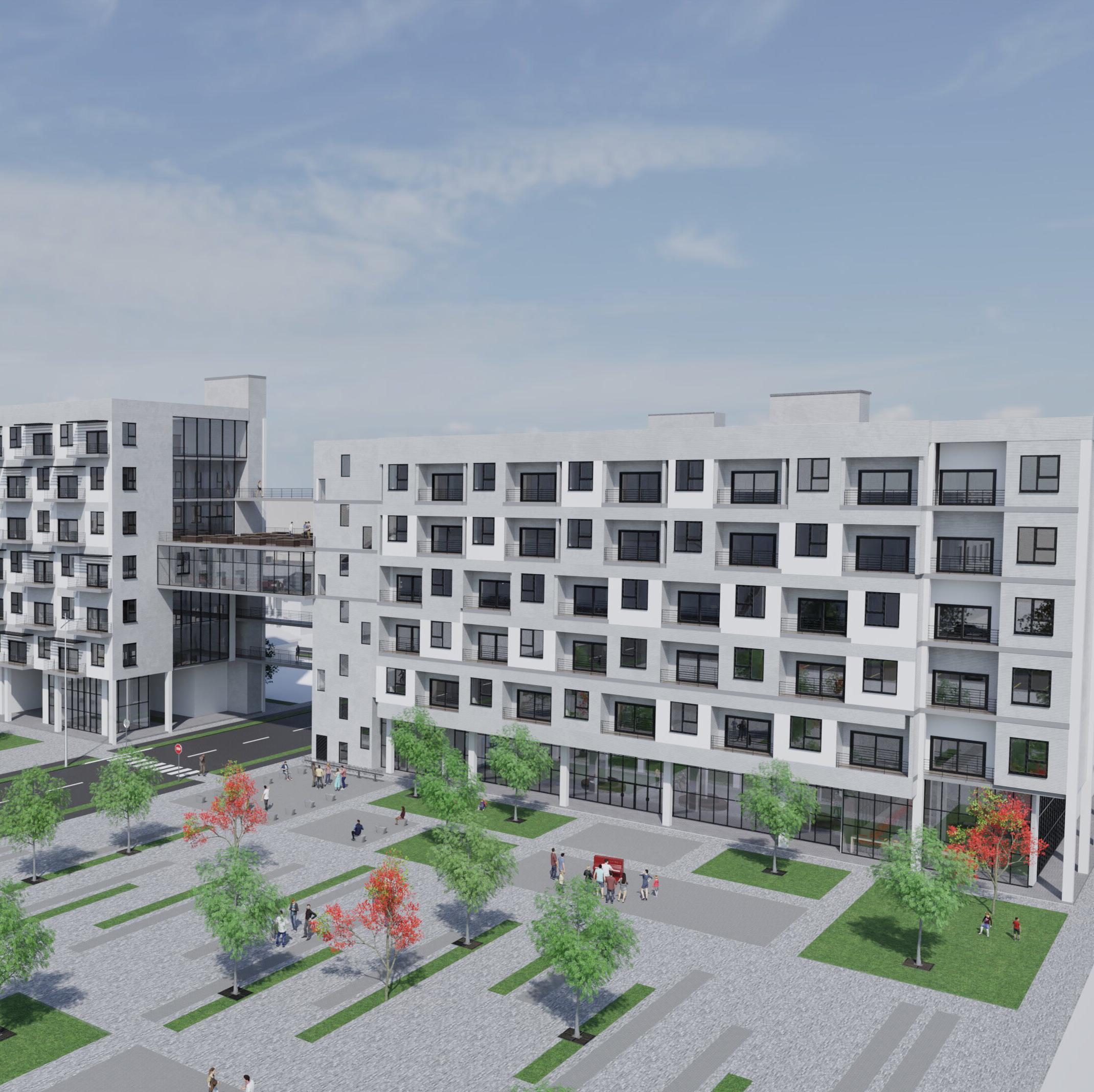
x
x
North=higher density south=lower density
x> 10-15 stories
x< 1-9 stories
final massing
M u n d y S e e P a z a S e e Day Avenue Pe c va Avenue
lot 1 lot 2
building massing analysis

REF. DW REF. DW master plan
lot 2
REF. ground floor plan Day Ave Mundy St
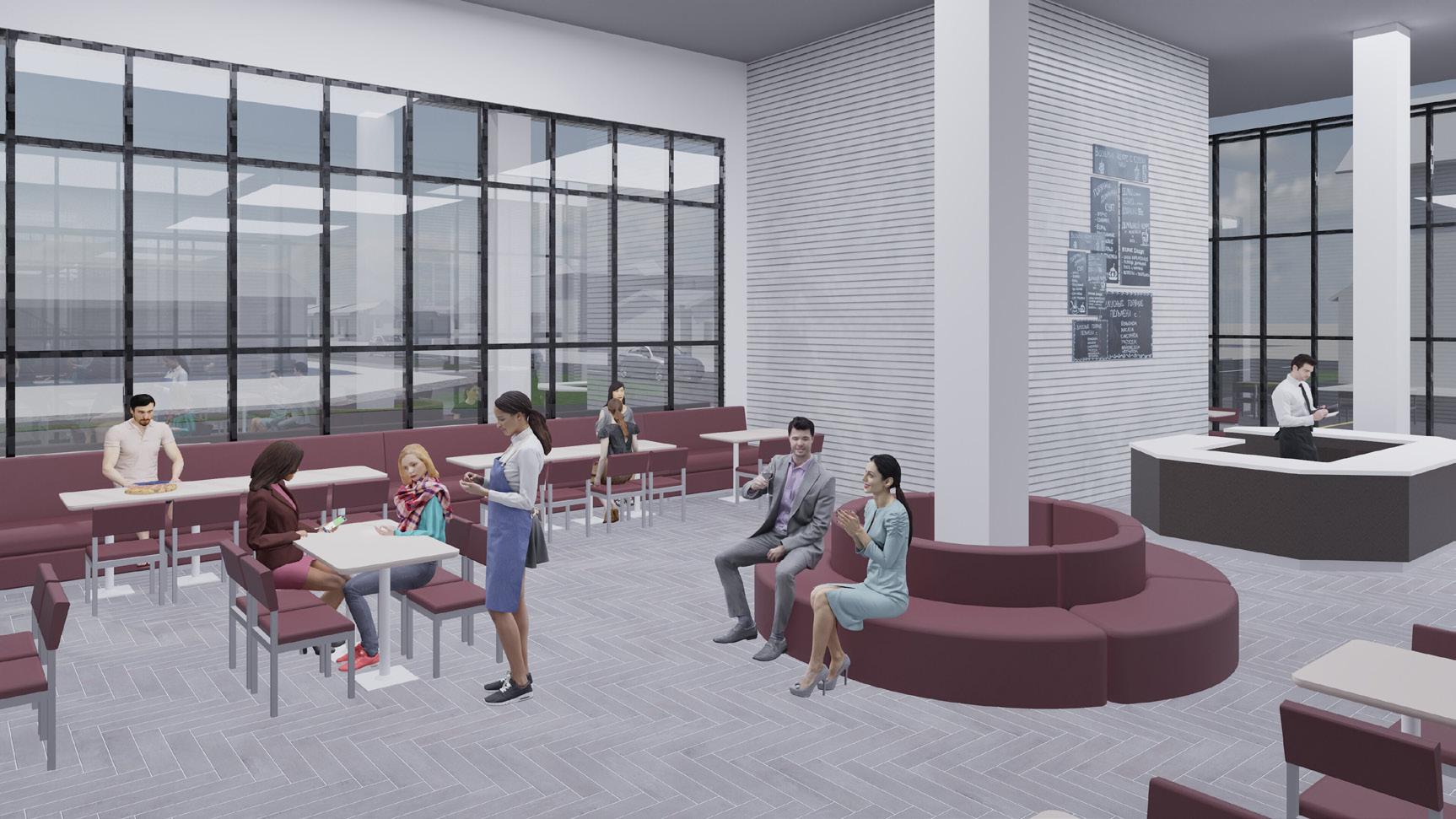
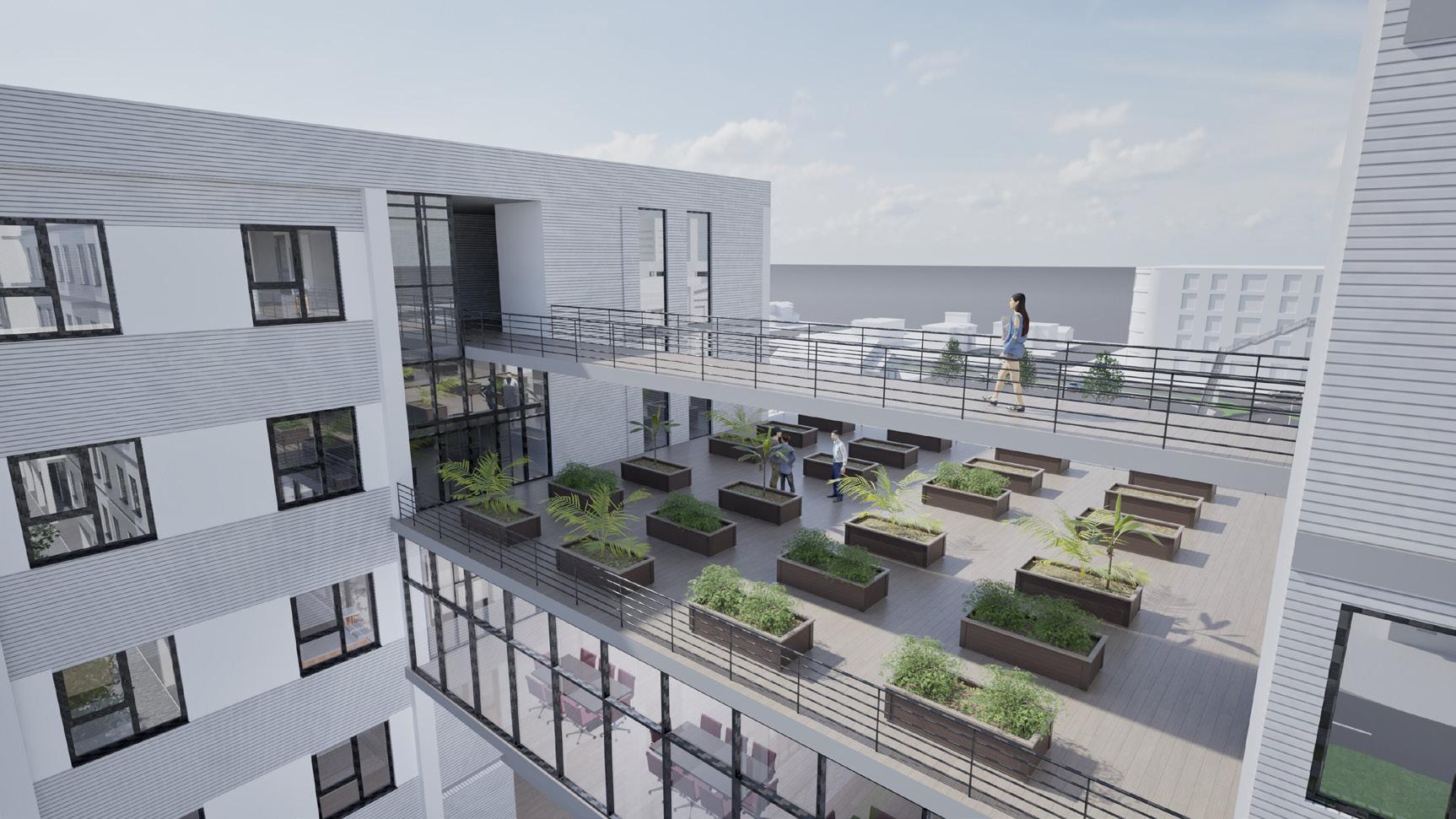 Restaurant
Rooftop farming
Restaurant
Rooftop farming
9 7 B D E C F 8 3 4 2 A B C D E F G 1 A B 6 H 5 A N C D E F I H G J K L M
4th floor plan
2 bedroom unit
1 bedroom unit
2 bedroom unit with balcony
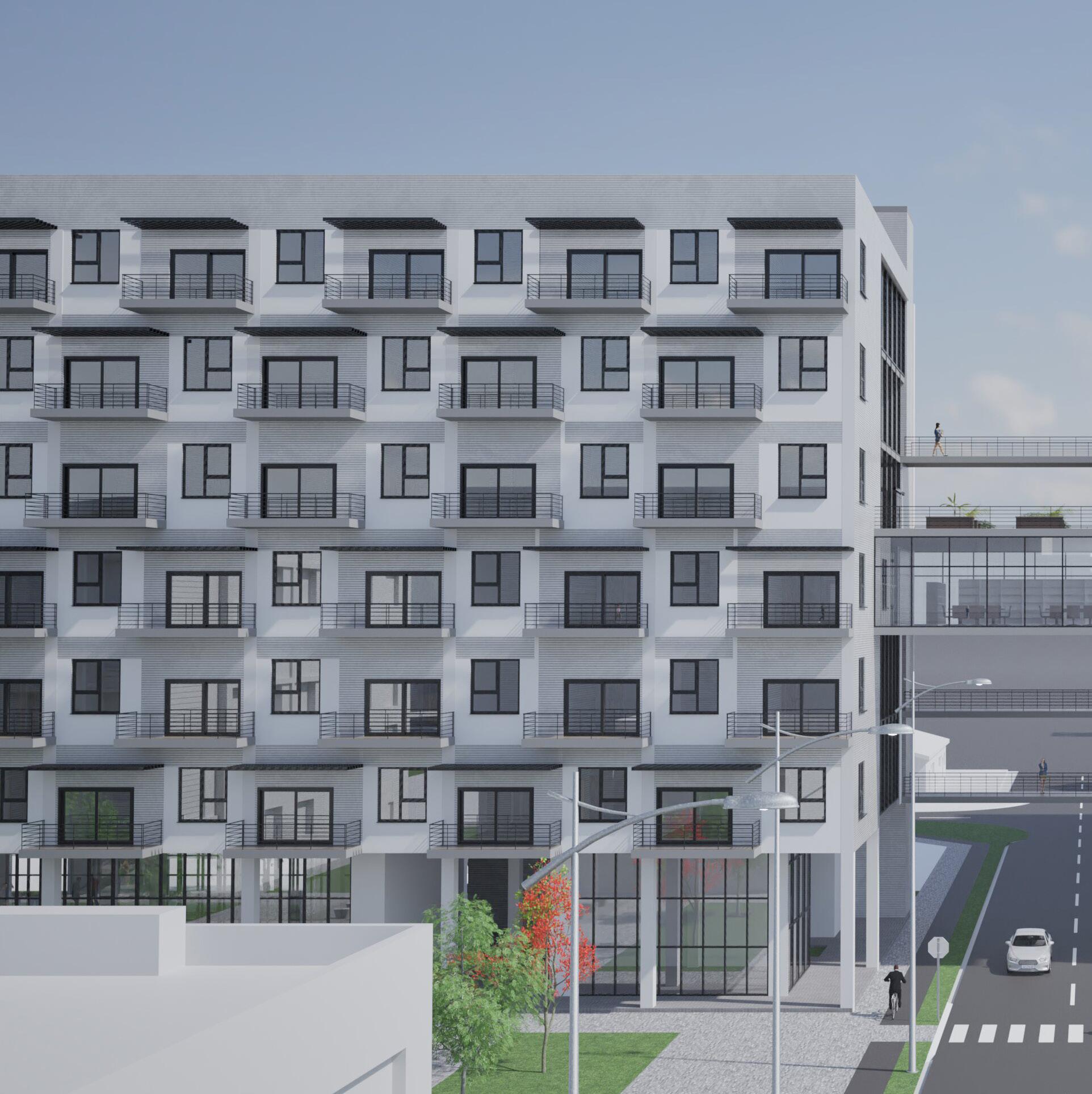

INFILL HOUSE
SAVANNAH, GEORGIA
INSTRUCTOR: ERIC PETERSON
INSTRUCTOR: JAIME CANAVES
DESIGN 6
THIRDYEAR - SECOND SEMESTER
More than 40 percent of the buildings and homes found in Savannah, Georgia have architectural or historical significance. For this reason, keeping part of the existing building was important to me. So I started by analyzing the facade of the existing building and kept some of the brick material and layout of the facade to keep the essence of savannah but in a more modern way. I followed the concept of palimpsest architecture meaning As the leftovers of the past appear partially through the new, the new work becomes a superposition of the old, making a simultaneous reading of the old and the new.
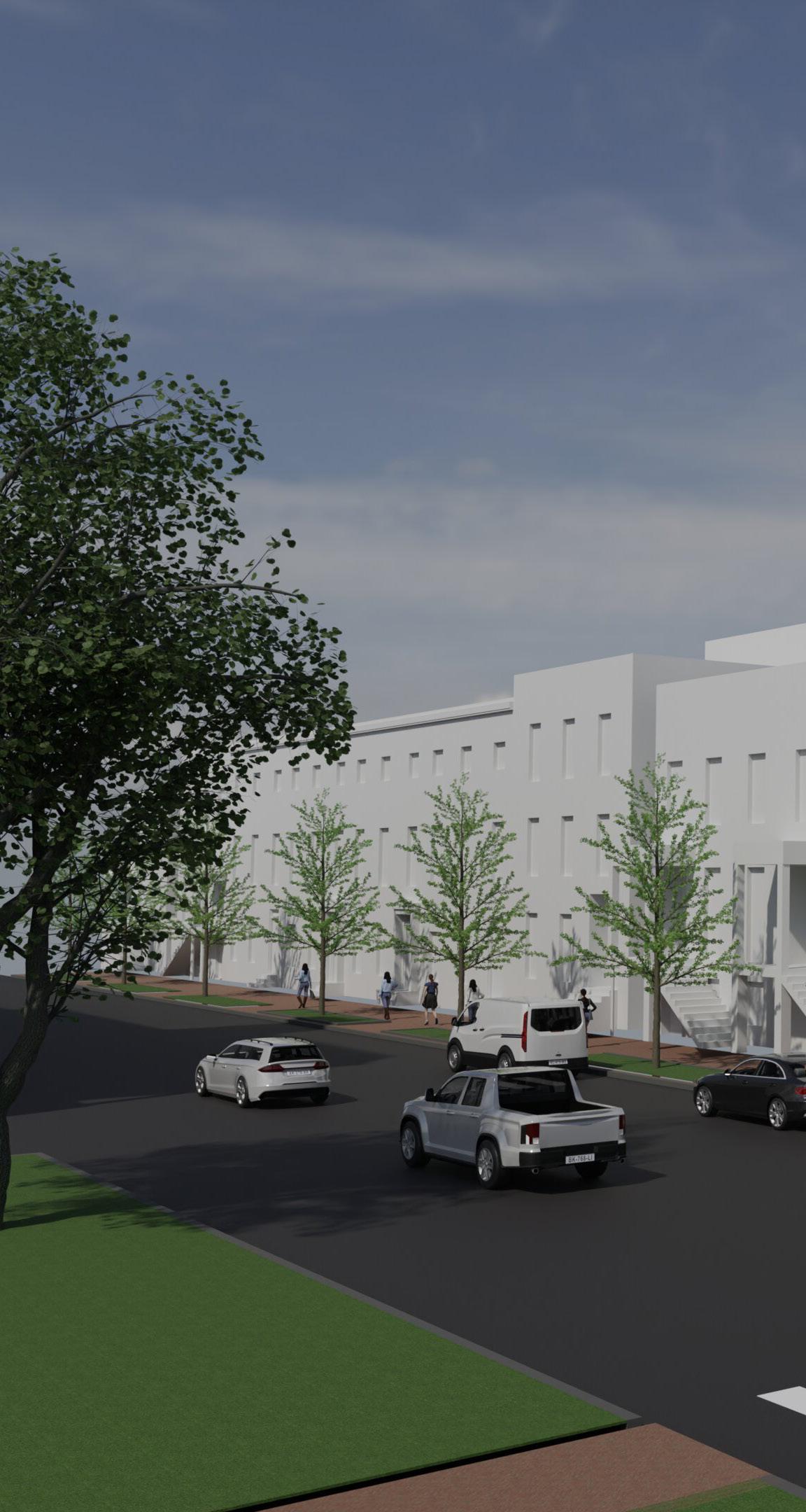
04
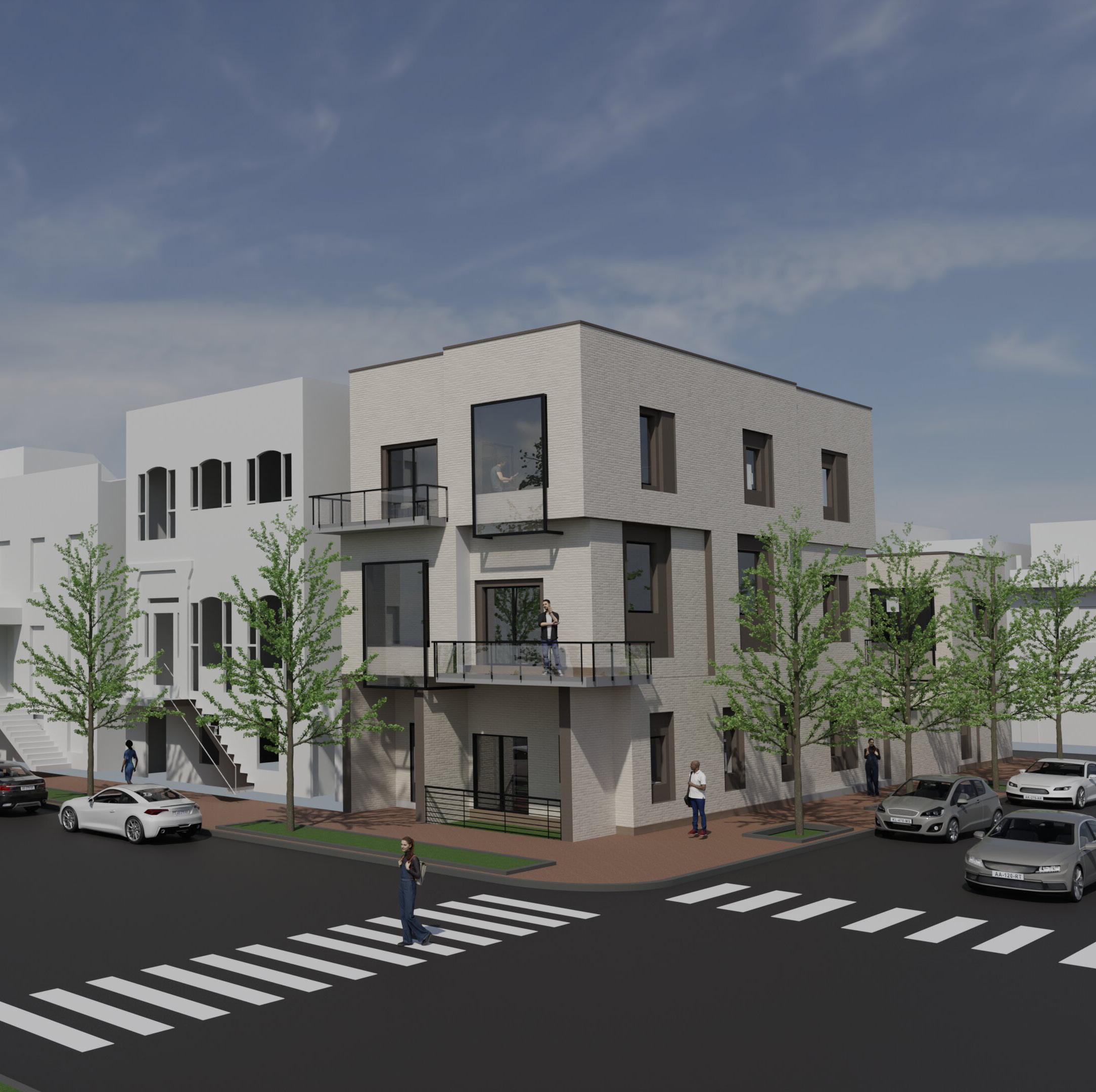 E Taylor St
Abercorn St
E Jones Ln
Daytron St
Jones St
E Taylor St
Abercorn St
E Jones Ln
Daytron St
Jones St
existing building facade facade grid system
grid on massing
extrude and create voids based on grid
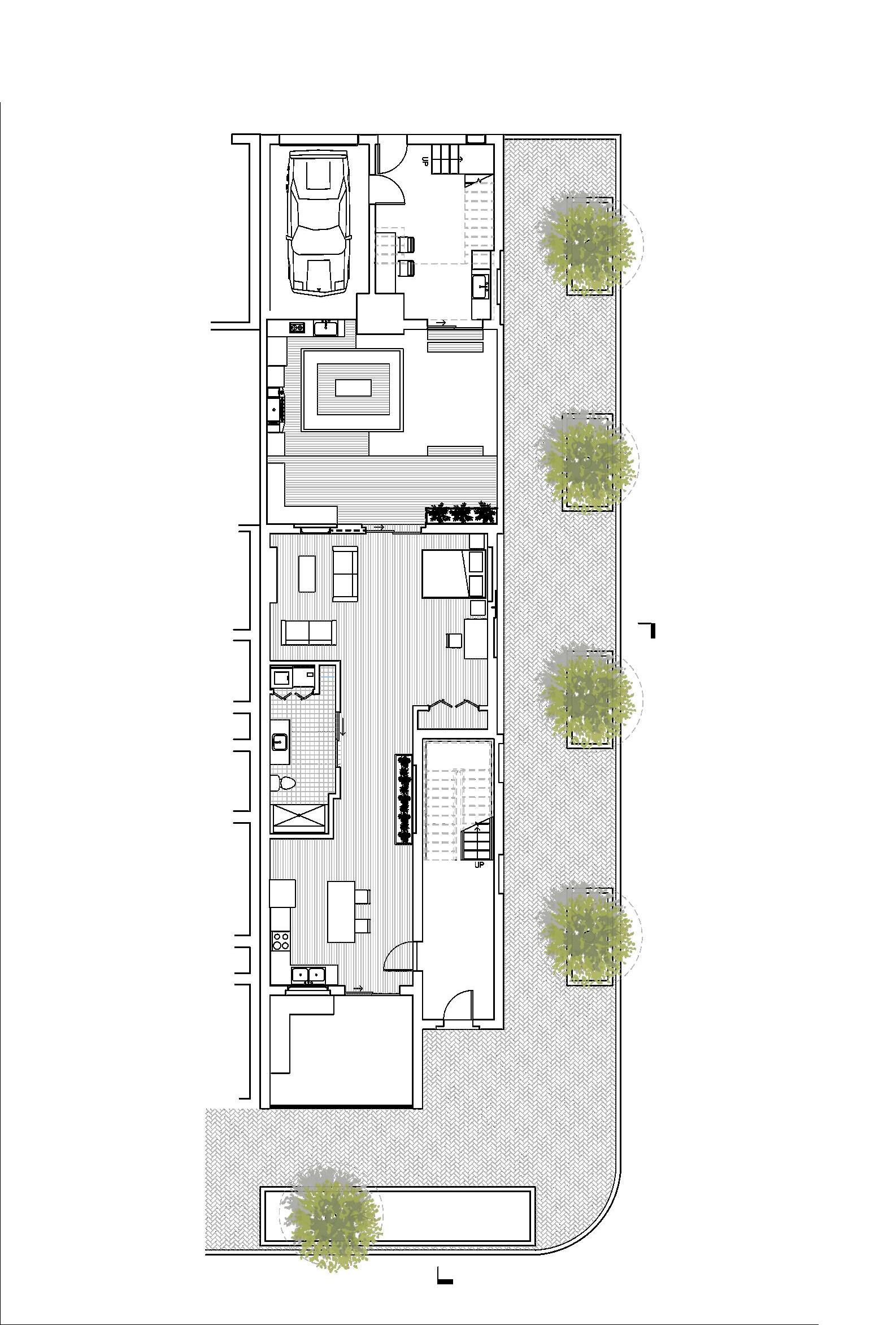
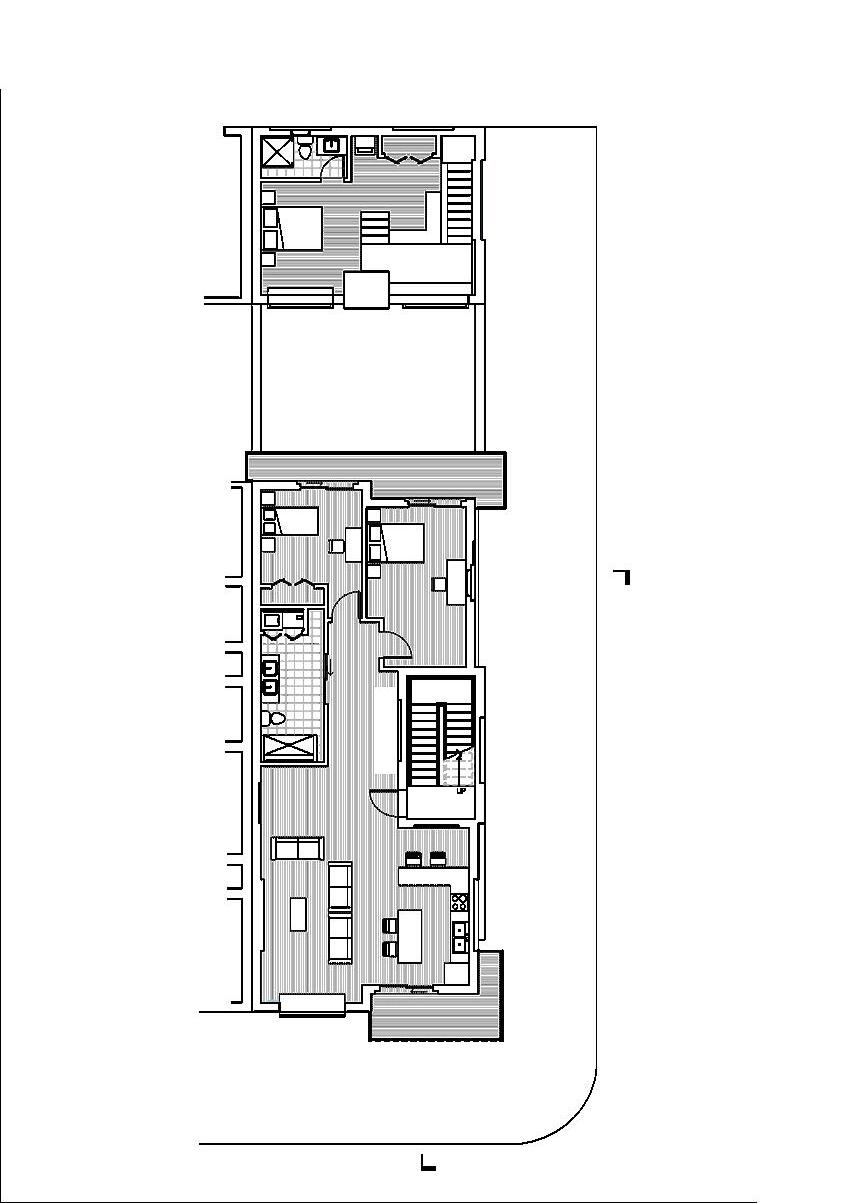
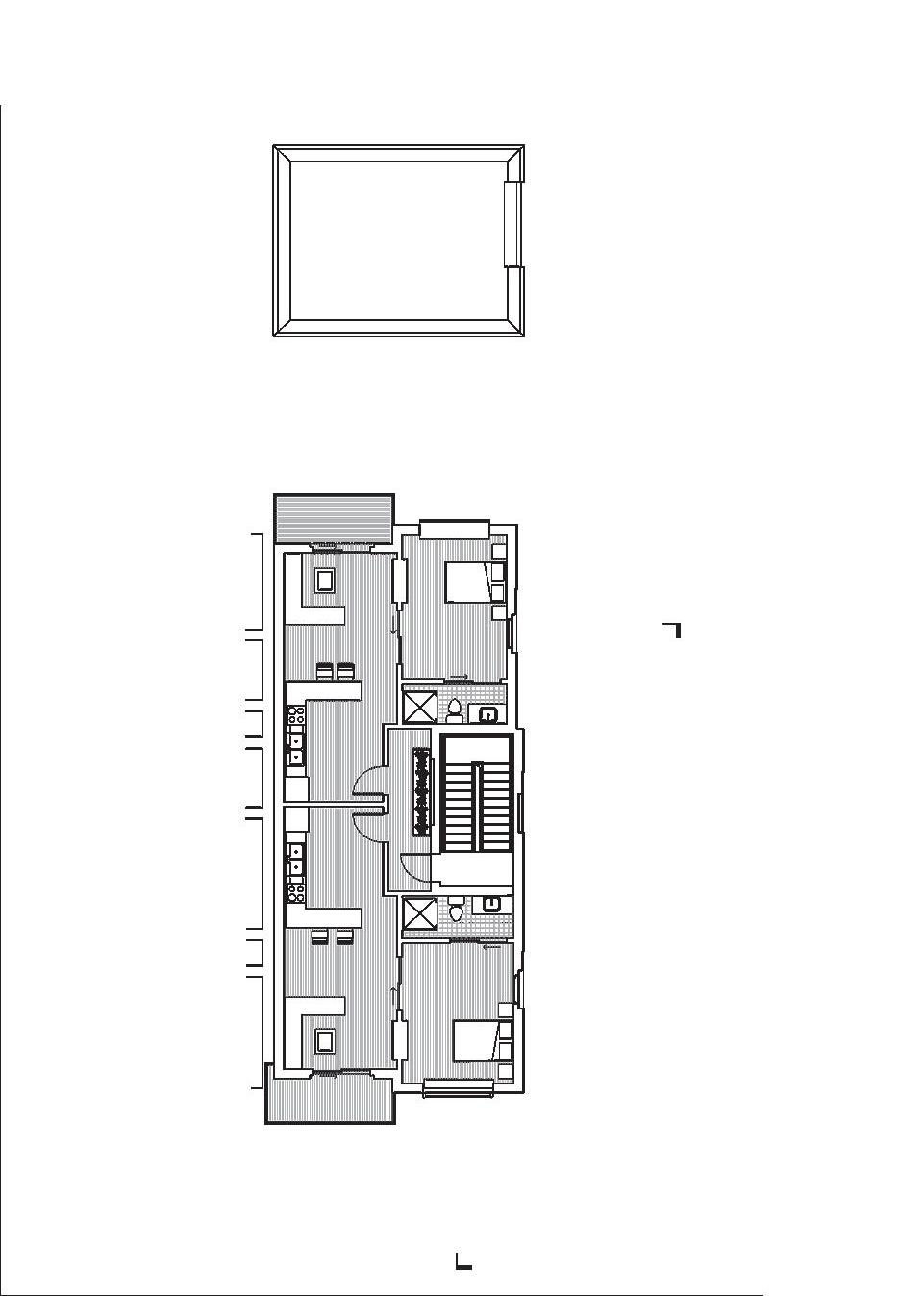 1ST FLOOR PLAN
2ND FLOOR PLAN
3RD FLOOR PLAN
1ST FLOOR PLAN
2ND FLOOR PLAN
3RD FLOOR PLAN

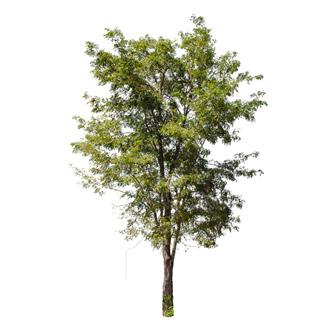








 shared outdoor gathering area section
shared outdoor gathering area section
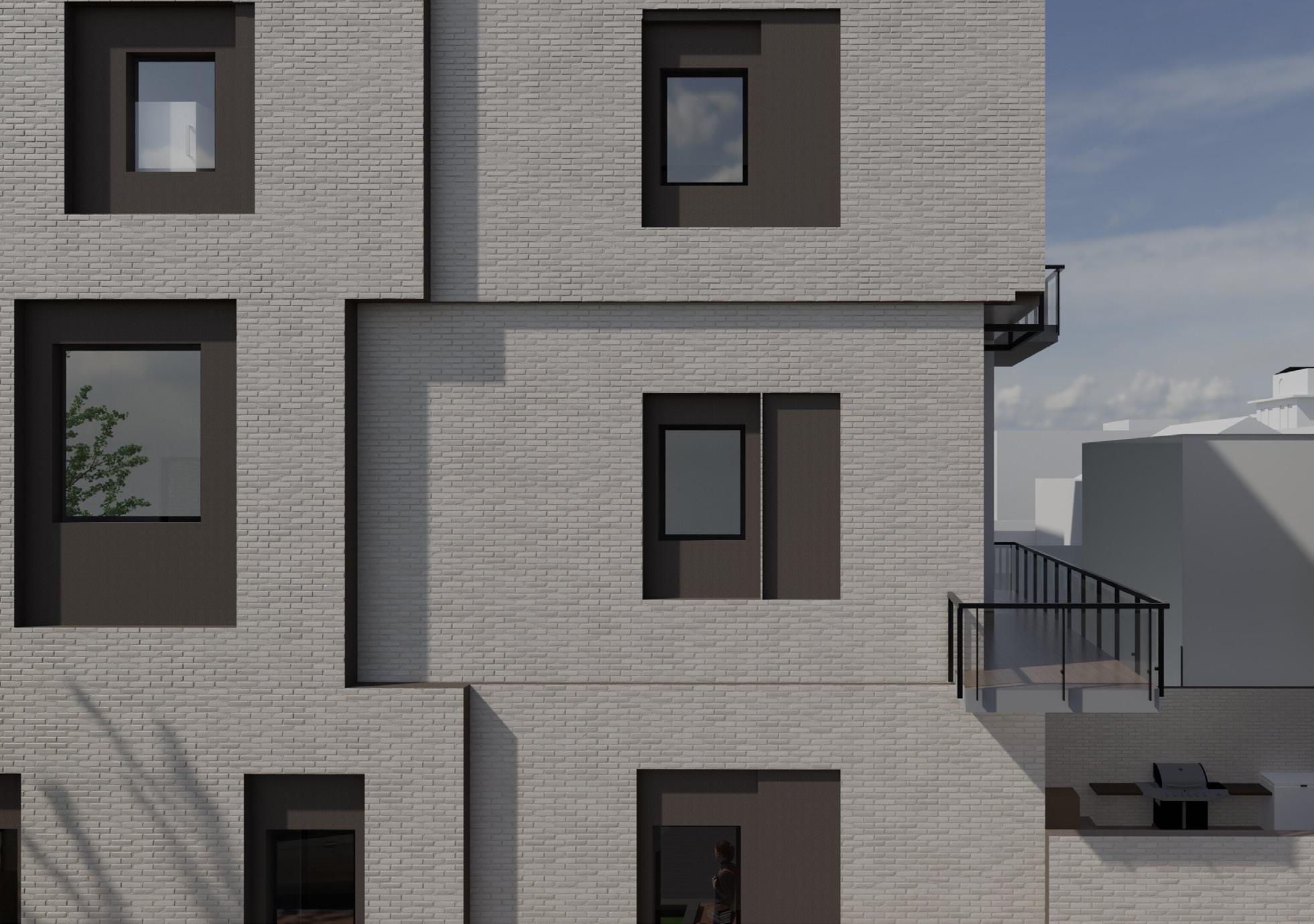
PARAPET FLASHING
BRICK TIES AS REQUIRED
AIR DUCT
STEEL ROOF DECKING
OPEN WEB STEEL JOIST
Taper Back Insulation
Shelf Angle
Sealant
Compressable Filler with adhesive surface
3/4" WOOD FLOORING
3/4" SUB FLOORING
3/4" PRESSURE TREATED
S Y P SLEEPERS @ 16" O/C
6" CONCRETE SLAB
LIGHTING FEATURE
GYPSUM BOARD
AIR
DOUBLE GLASS WINDOW
PLYWOOD
STEEL ELL PAINTED BELOW
BRICK VENEER
MASONRY UNIT
Steel Beam
DRYWALL
MASONRY FLASHING
OPEN HEAD JOINT WEEP
SIDEWALK
STIRRUPS
GRAVEL
CONCRETE
DRAINAGE PIPE SURROUNDED BY DRAINAGE MAT
CONCRETE FOOTING
Adjustable anchor set into dove tail slot and embedded in mortar at heead joints Flashing membrane
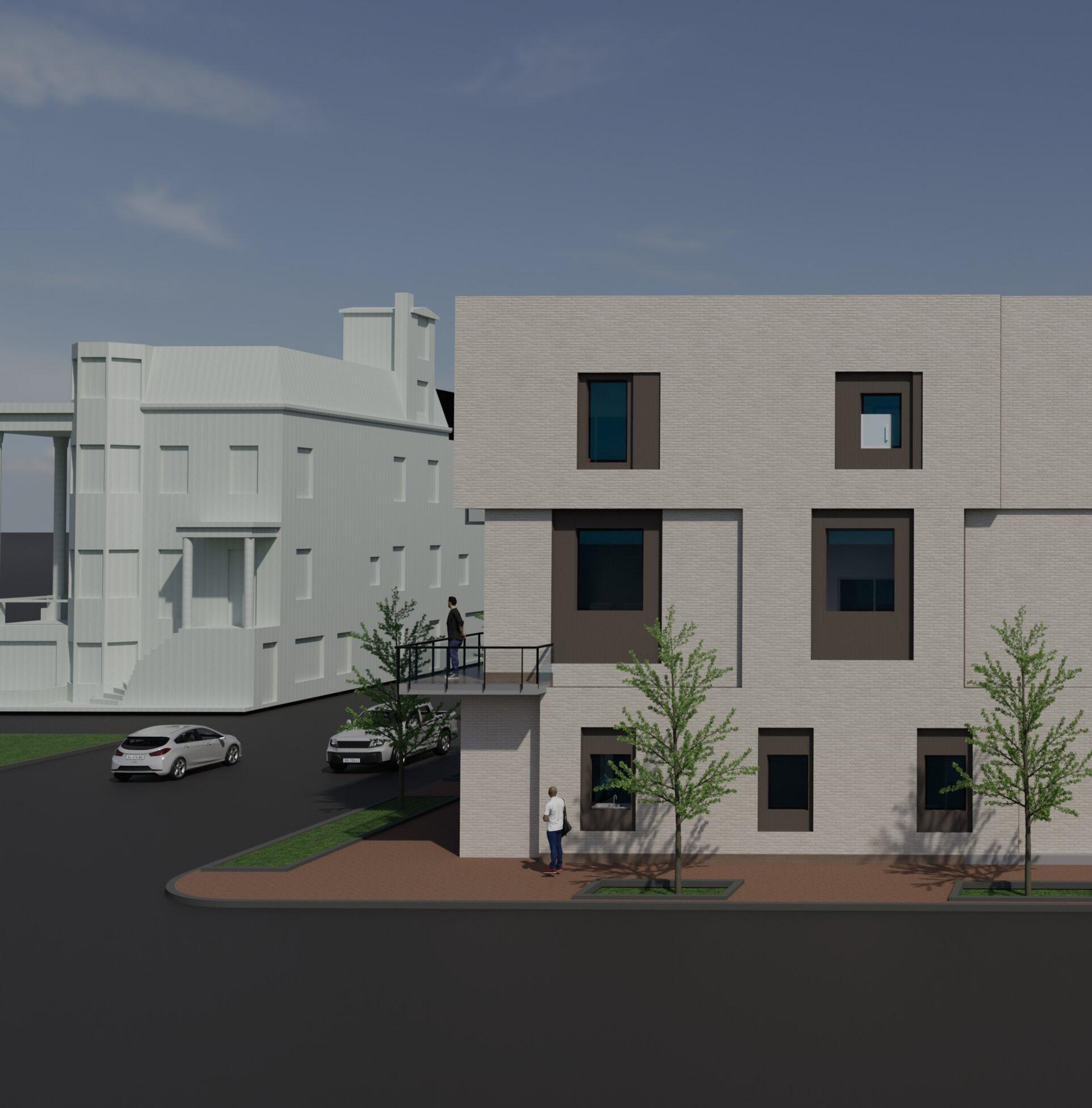
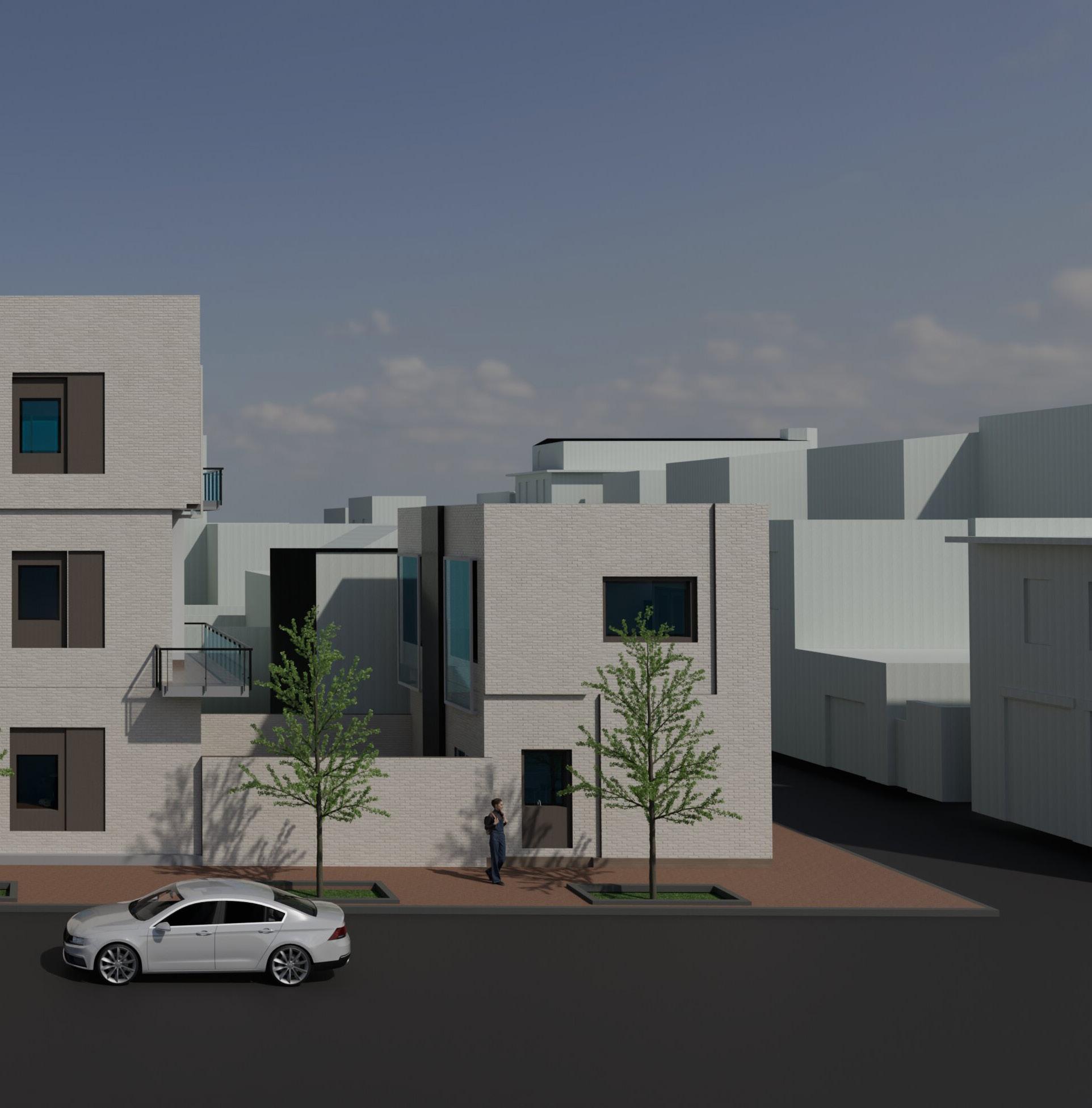
VERONICA LINCK
THANK YOU FOR REVIEWING MY PORFOLIO
EMAIL: VLINC003@FIU.EDU
PHONE: 786.296.8071










 rooftop garden
rooftop garden








 Virtual reality art exhibition is showcased inside pavilion
Virtual reality art exhibition is showcased inside pavilion



 Restaurant
Rooftop farming
Restaurant
Rooftop farming



 E Taylor St
Abercorn St
E Jones Ln
Daytron St
Jones St
E Taylor St
Abercorn St
E Jones Ln
Daytron St
Jones St


 1ST FLOOR PLAN
2ND FLOOR PLAN
3RD FLOOR PLAN
1ST FLOOR PLAN
2ND FLOOR PLAN
3RD FLOOR PLAN




