

VERNA GERGES HANA AZIZ

Urban Designer
Parcianello & Partners- Italy | June 2022 - Present
Urban Planner
CoPE- Italy | Jul. 2021 - Sep. 2021
Collaborator for Europan competition 16
Politecnico di Milano University
MSc. Urban Planning and Policy Design | Sep. 2019Apr. 2022
Overall grade: 107/110
Ain-Shams University- Cairo
BSc. Architectural Engineering-Urban Planning and Design department | Sep. 2013- Dec. 2018
Overall grade: Very Good
Graduation project grade: Very Good
Research Assistant
Prof. Alessandro Coppola- Politecnico Di Milano- Italy | Feb. 2021 - May 2021
Atlas of spatial planning and architecture at the time of emergency
Urban Designer
E.C.G- Egypt | Jul. 2017 - Aug. 2017
Participant in different work phases:
Modify shop drawings
Review master plans
EXTRACURRICULAR ACTIVITIES
M2GATE Leadership Entrepreneurship
W.D. Institute-Michigan University | Jan. 2018Mar. 2018
KECTIL Leadership Youth Program
Malmar Knowles Family Foundation | Jan. 2019
- Dec. 2019
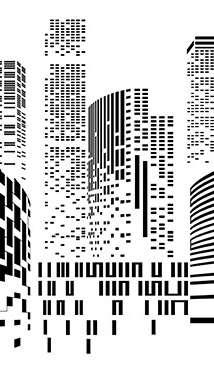


Europan 16 competition 2021- Intern at CoPE

With CoPE team
The project is located in Fagerstrand-Norway composed of fragmented zones: abandoned polluted industrial zone, underused waterfront zone, settlement expanding and threat the ecological environment.
Analysis was carried out by layering the context: built area, environment, and social activities. The main aim is to connect and enhance ecological networks on different scales, in addition, to promoting human connection by creating various waterfront public spaces, a network of pedestrian and cycle paths.
LANDSCAPE CONNECTIVITY HUMAN CONNECTIVITY
The first approach is to support the ecological network focusing on the creation of a green structure on different scales that allows the natural permeability through the urban tissue. Identifying five corridors that run north-south linking the existing natural system and allowing a wildlife passage for animal migration, helping to maintain a high degree of biodiversity.
The system of corridors is supported by a layer of water management system for rainwater.
The second approach is to create spaces for socialization. The project will bring people back to the waterfront by redesigning open and public spaces.
From the current beach zone, passing by the Fagerstrand ferry terminal until the hiking route on the further north, a series of new public spaces are designed. In addition to long pedestrian and bicycle promenade network connects different social ambiances.
A r o u n d O s l o , a s e r i e s o f p a r k s p r o m o t e a f u n d a m e n t a l n a t u r a l r e s o u r c e . T h e p r o j e c t a r e a i s a p a r t t h a t h a s t h e o p p o r t u n i t y t o c o n t i n u e t h e e c o l o g i c a l n e t w o r k o n a t e r r i t o r i a l s c a l e
METROPOLITAN SCALE



LOCAL SCALE
T h e e c o l o g i c a l n e t w o r k i n t e r s e c t s t h e p r o j e c t a r e a b y p r o m o t i n g f i v e e c o l o g i c a l c o r r i d o r s t h a t c o n n e c t t h e t w o s i d e s o f t h e l a n d s c a p e o f t h e t o w n . A c o l l e c t i o n o f b i o s w a l e b u i l t p e r p e n d i c u l a r l y t o t h e s e f i v e l i n k s w i l l b e a n a d d i t i o n a l s e t o f n a t u r a l d e v i c e s t h a t c a n c o n t r o l t h e w a t e r a n d r e d u c e t h e r i s k o f f l o o d i n g .
T h e e c o l o g i c a l n e t w o r k w i l l g o t h r o u g h t h e u r b a n i t y o f t h e m e t r o p o l i t a n r e g i o n t h r o u g h t h e p r o j e c t a r e a
Ecological corridors, landscape, and animals species

P l a y k n o t S p o r t s k n o t
The master plan shows the pedestrian and bike networks, social spaces, and activities



E v e n t k n o t
P e d e s t r i a n n e t w o r k
B i k e l a n e
N o r d i c s k i i n g
H i k i n g
w a t e r n e t w o r k
B e a c h k n o t
E x i s t i n g t r e e s
E x i s t i n g F o r e s t
N e w t r e e s

S e c t i o n A - A
S t r e e t w i t h t h e p r o p o s e d s l o w m o b i l i t y s y s t e m a n d a g a r d e n w i t h w a t e r m a n a g e m e n t s y s t e m
W a t e r f r o n t p u b l i c h u b w i t h a f l o a t i n g s t a g e e n c l o s e d b y t h e g r e e n c o r r i d o r



S e c t i o n B - B
N e w w a t e r a c t i v i t i e s a n d p e d e s t r i a n p a t h s a r o u n d
t h e l a k e
E c o l o g i c a l c o r r i d o r s c o n n e c t t h e i n d u s t r i a l h e r i t a g e



Spatial Planning and Infrastructure Design Studio 2019/2020- Politecnico di Milano
Group members: Amruta- Paola- Santiago- Verna
Study area located in the eastern edge of Milano contains significant parts of Segrate, San Donato Milanese, Rodano, Pioltello, Mediglia, and minor parts of Mediglia, Settala and Tribiano. It is characterized by Complexity that comes from sensitive ecological systems, agricultural lands, historical- rural settlements, and new urban upsurge.
Analysis was carried out through three layers: mobility, land use, and the environment with consideration of state proposals to define the most complex zone for the project location. Attention was mainly devoted to analysis of vacant spaces to understand their taxonomy and to be positioned for the best use in the project.
Project Annexure (analysis of vacant lands):

10 mins walk and cycle pedshed analysis from existing and future public transit stations

Urban open green spaces, agricultural lands and heritage sites

Natural open spaces and bluegreeen systems

Taxonomy of vacant spaces with well accessible zones by transportation

Layering stations pedshed, transit infrastructure, ecological, generators, attractors and vacant spaces to choose project location
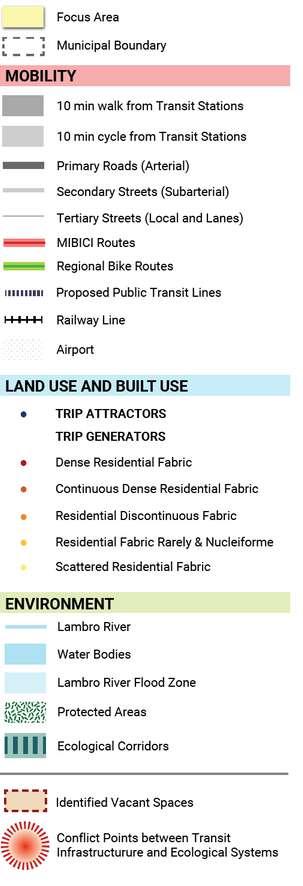




Understanding trips carried out to and from the study area with defining the purpose





Land use, services and environmental elements

Urban fabric analysis
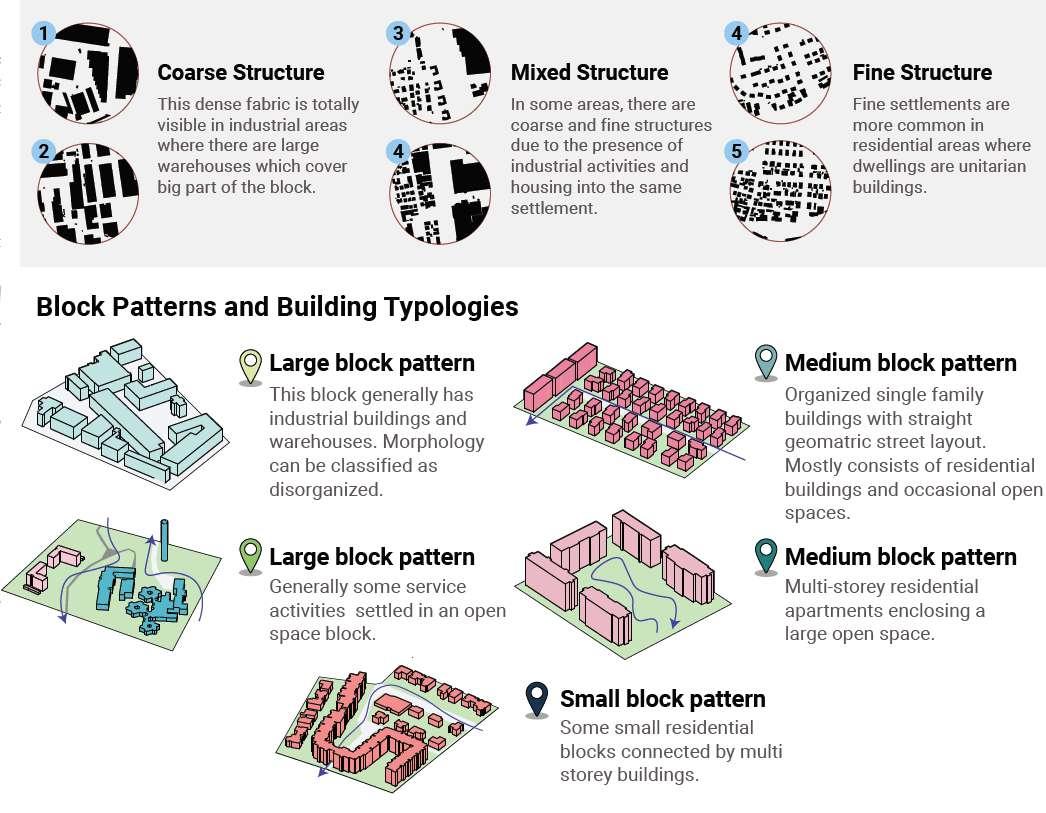






2nd Project:
It demonstrates the conflict between mobility and Lambro river through pedestrian and cycle lanes with restoration surrounding green and vacant spaces to bring people back to Lambro.

1st Project:
The proposal is to connect sides isolated by the highway with a green pedestrian bridge that connects vacant lands on both sides. Proposed uses for lands are lacking ones such as local markets and libraries with reusing abandoned buildings.

Parcianello & Partners Studio 2023
Parcianello studio team
The project is part of a larger plan to establish a continuous cycling path across Vicenza and Caldogno. It begins on Ponte del Marchese street, whence another cycle lane is currently being constructed, and continues along Polegge and Sant'Antonino streets, from where it will be extended.

The layout
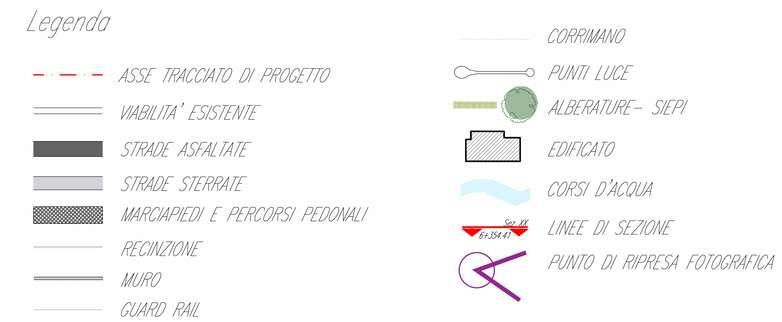


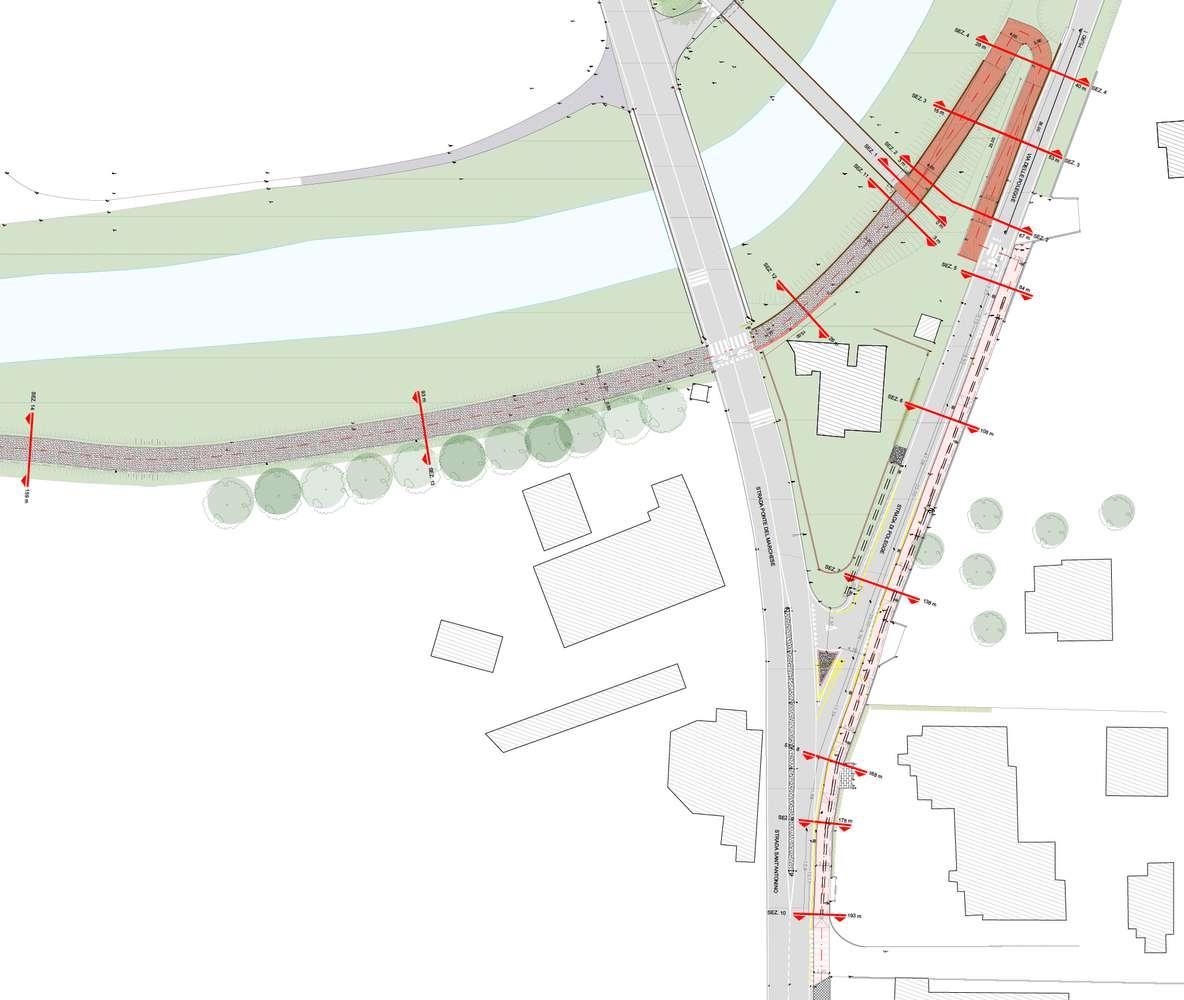


Thesis 2022- Politecnico di Milano
Individual
The proposal of Pentedattilo is part of the Master thesis under the topic of elimination of refugees' informal settlements through bottom-up communities. It's an abandoned village in Calabria chosen to show the spatial effect of the proposed reception system policy for refugees. Since the current reception system policy shows some flaws that result in informal camps and based on analyzing some innovative bottom-up integrative communities for immigrants, Pentedattilo and other abandoned small communities are included in a proposed network of bottom-up communities that inhabit refugees and so to be revived. The spatial effect shows an imagination of how the current structures will be used for the needed new facilities and how the village will be refurbished.

Abandoned old village layout and spaces classification


Parcianello & Partners Studio 2023
Self-production
This section depicts images of the state of the roads before and after the installation of cyclelanes in Italy.




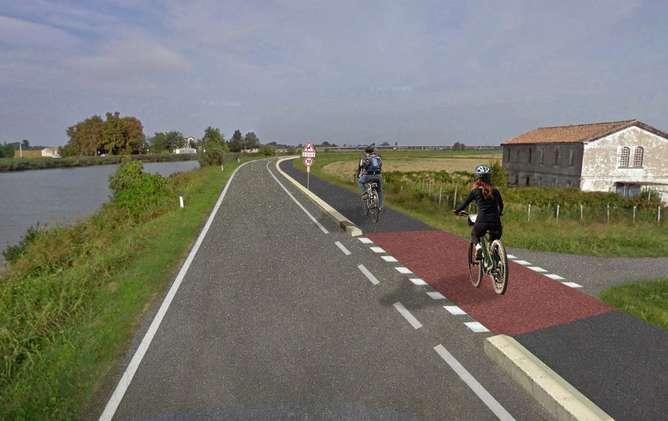





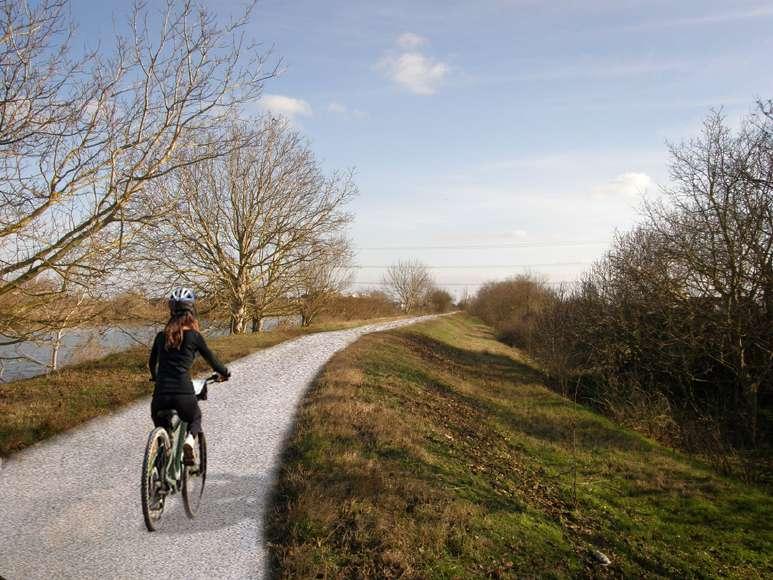

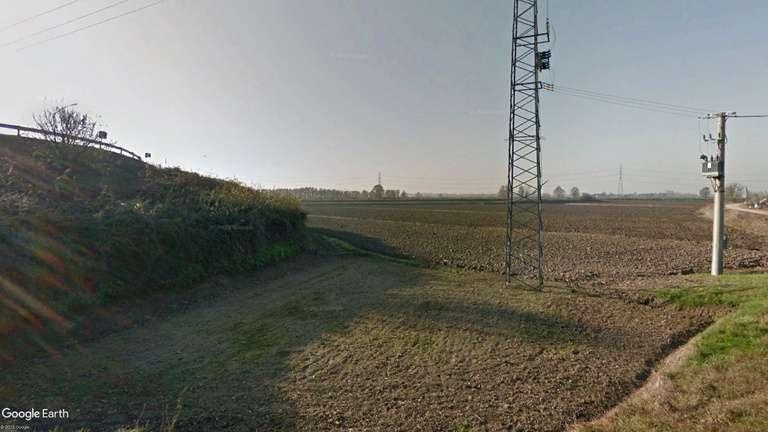




Parcianello & Partners Studio 2022
Parcianello studio team
The project mainly is to design and install a cafeteria into the courtyard of the primary school of Sedico, Italy. Consequently, some modifications of the surrounded landscape are applied.








Parcianello & Partners Studio 2023
Self-production
The project is being carried out at Rivamonte Agordino, Italy. Its major purpose was to renovate and cover an existing tennis court.









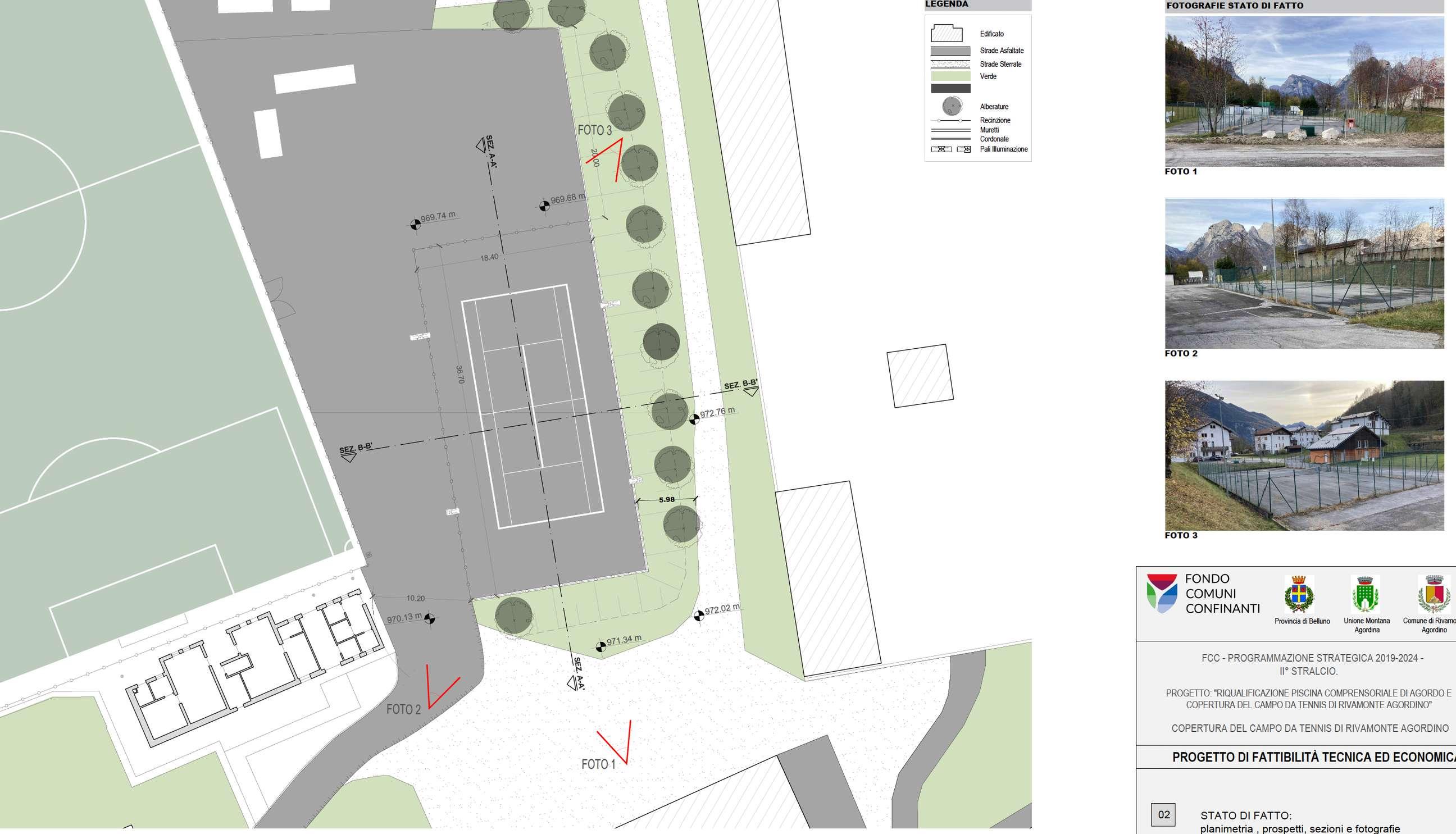




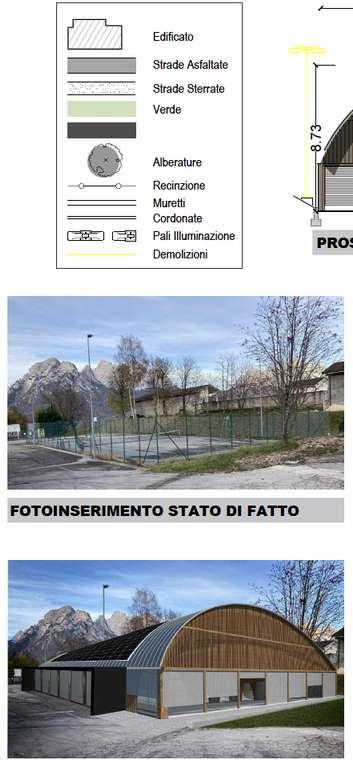




3
Architecture and Economics 2016/2017- Ain-shams University
Individual project
The project's difficulty lied in designing eight apartments with specifications related to the number of bedrooms and users within squared land in Cairo, Egypt. The project approach was to design a possible maximum number of apartments appropriate for young couples.


