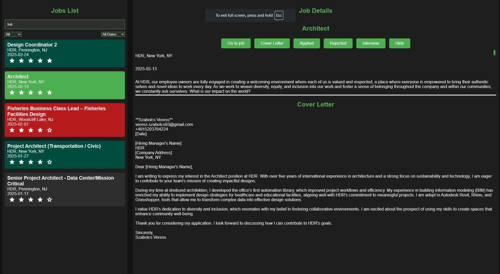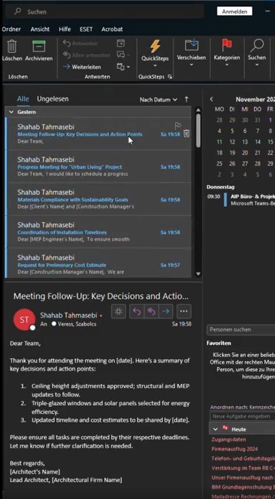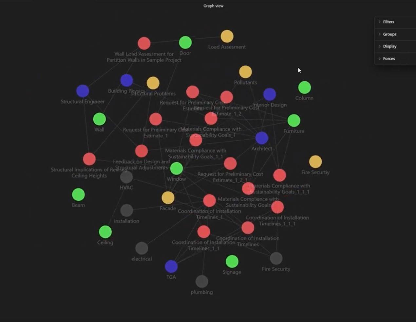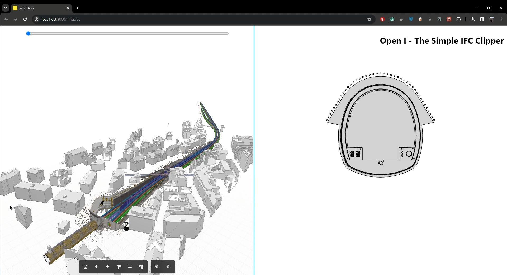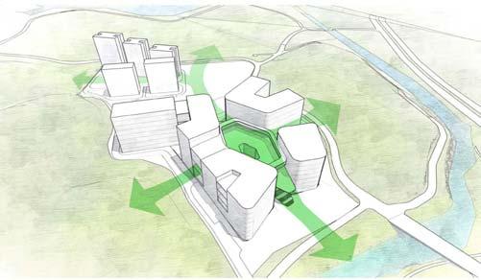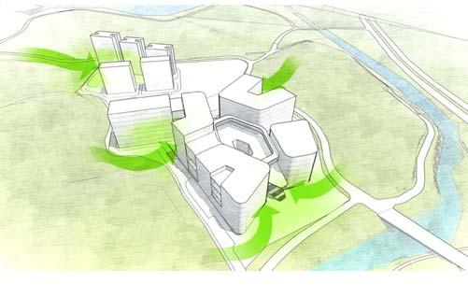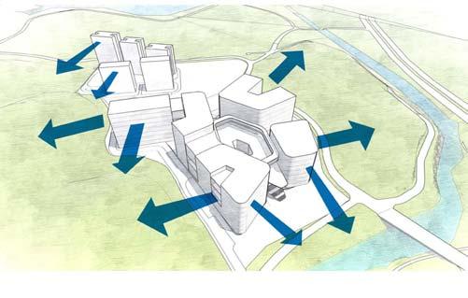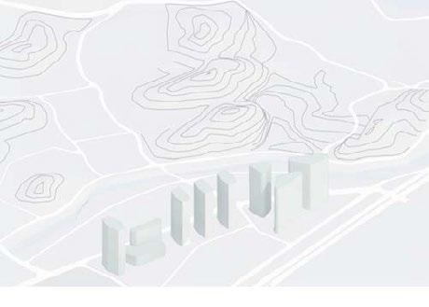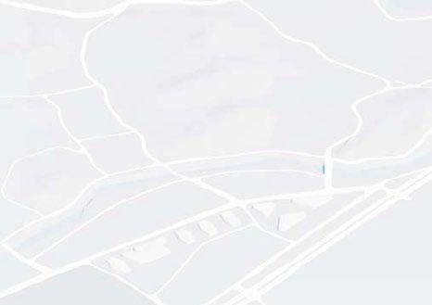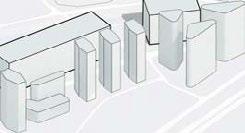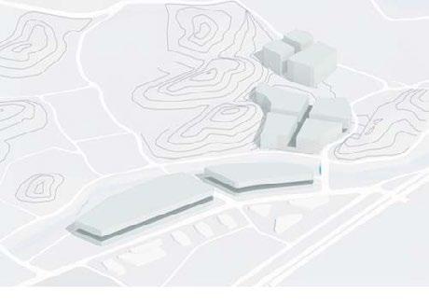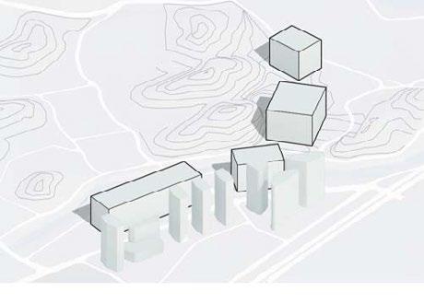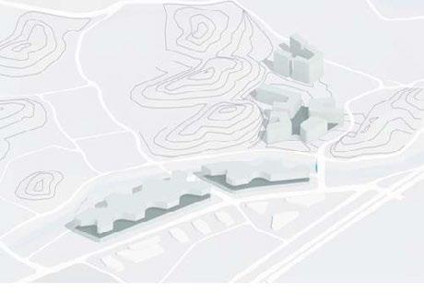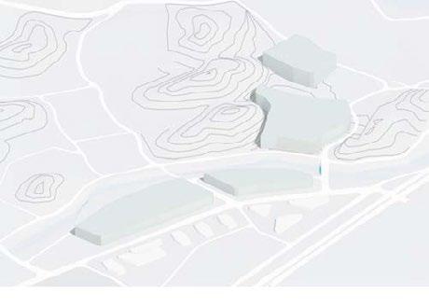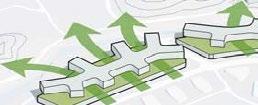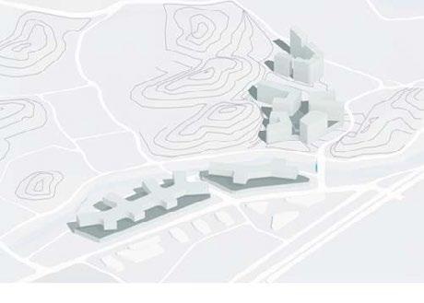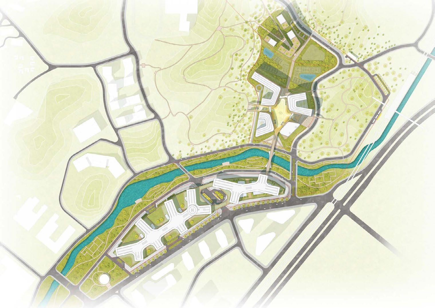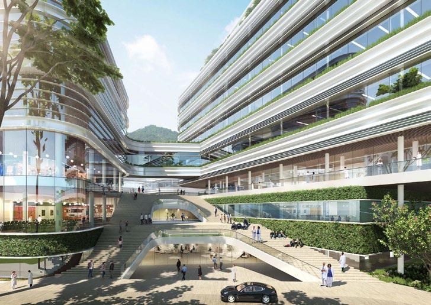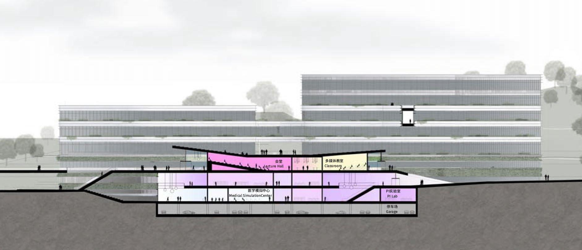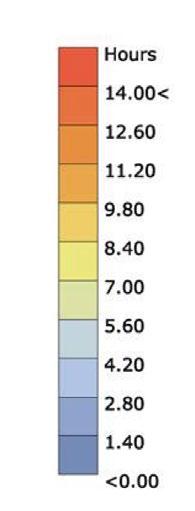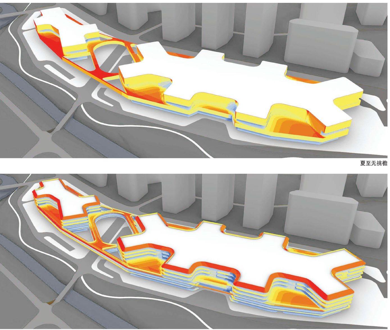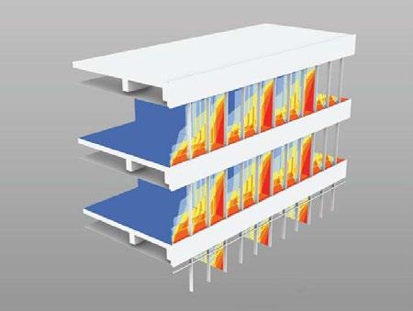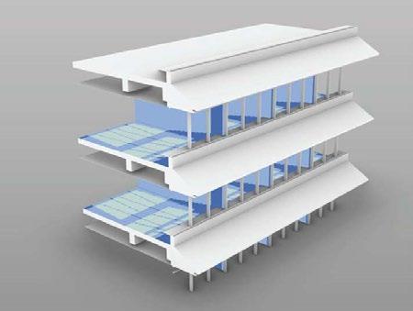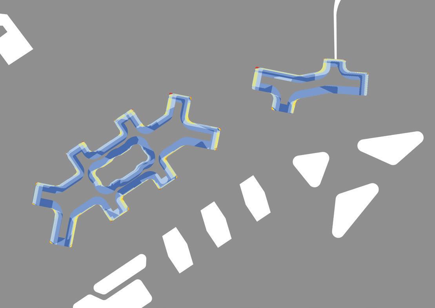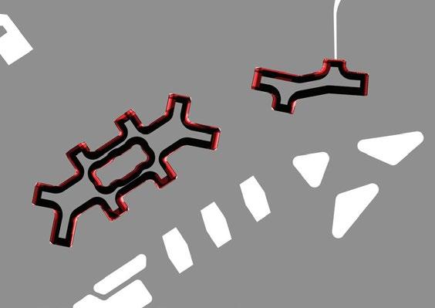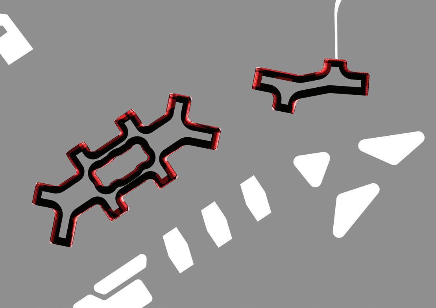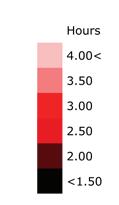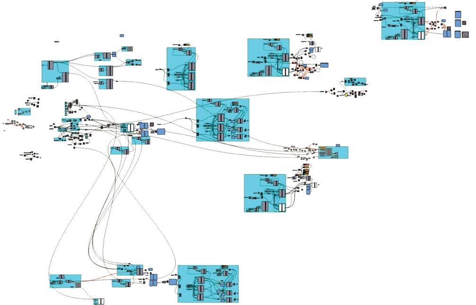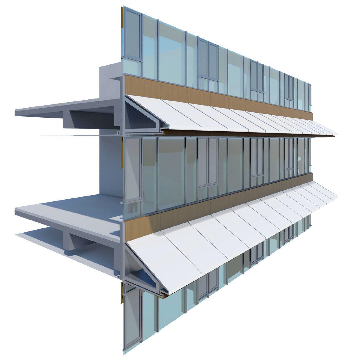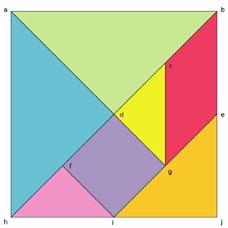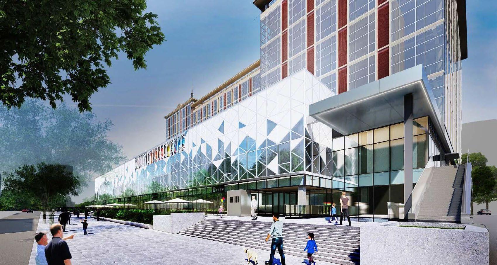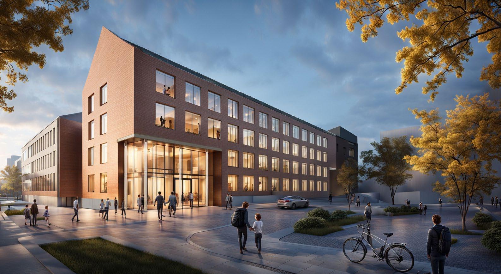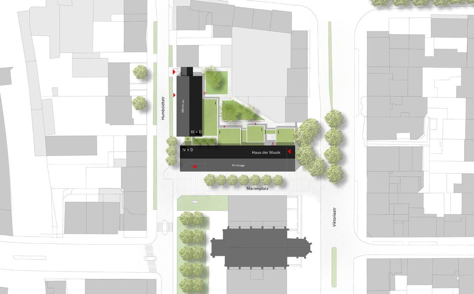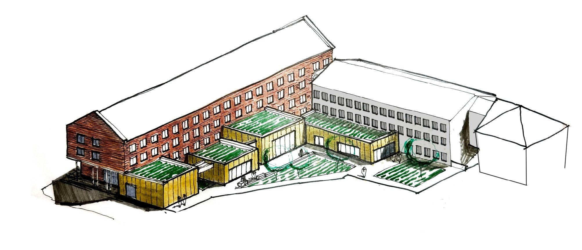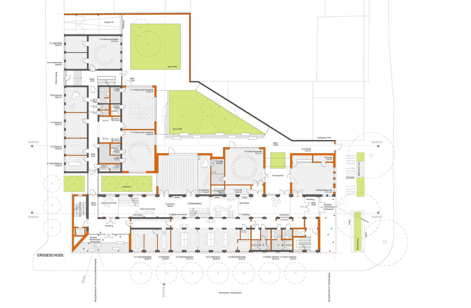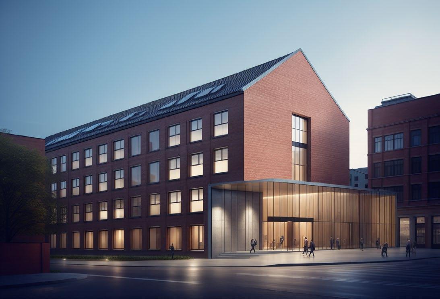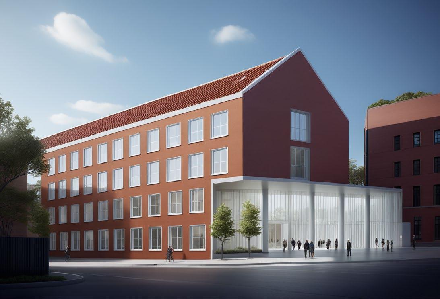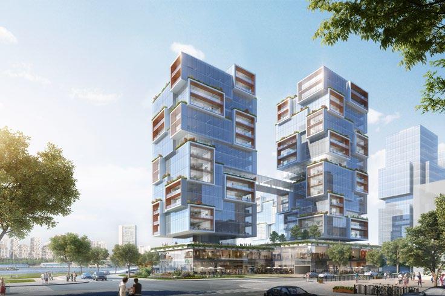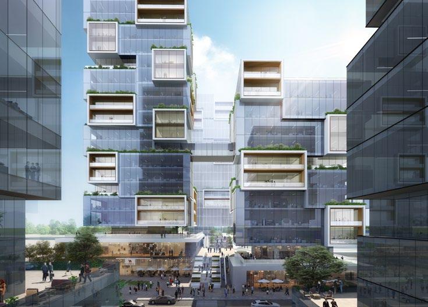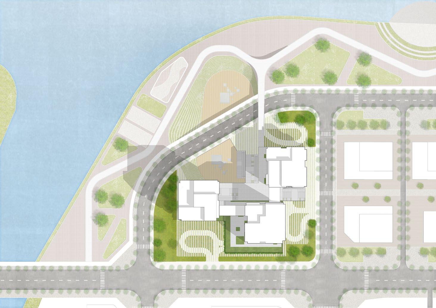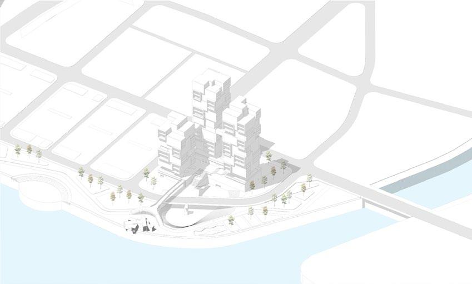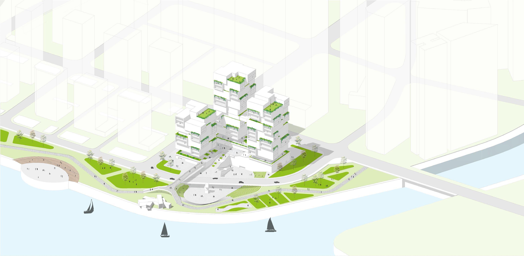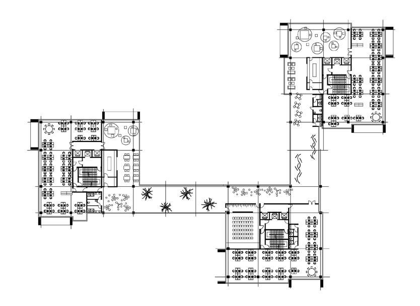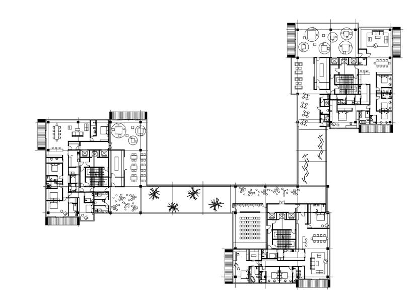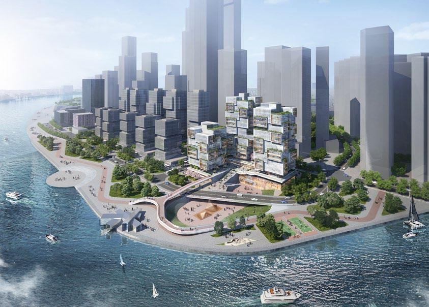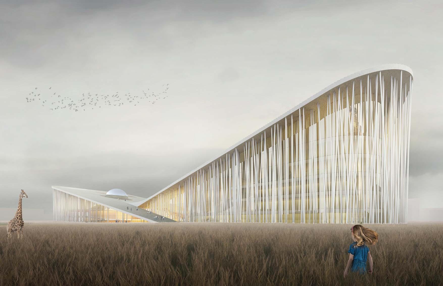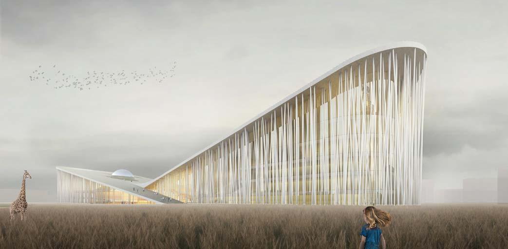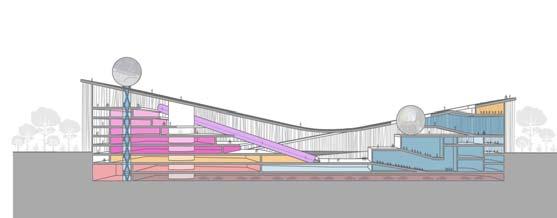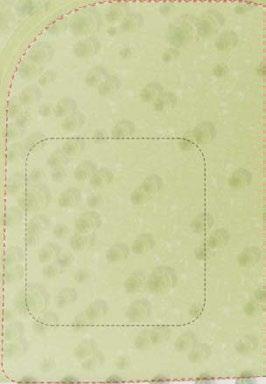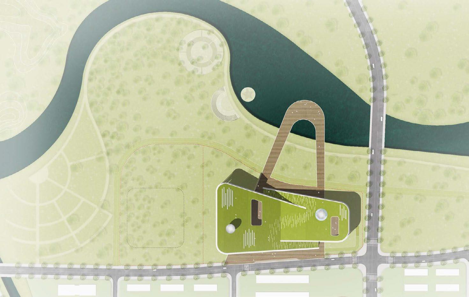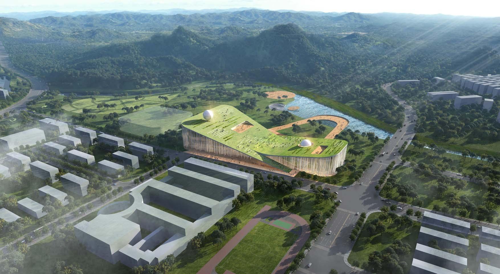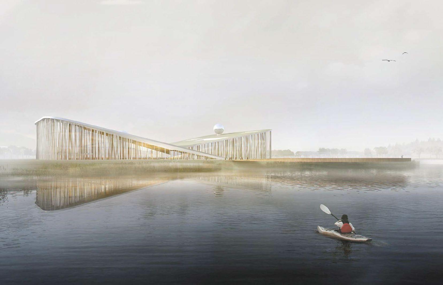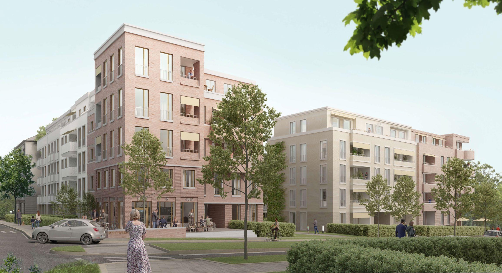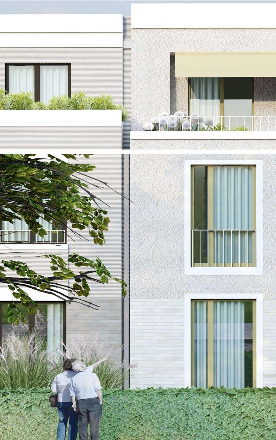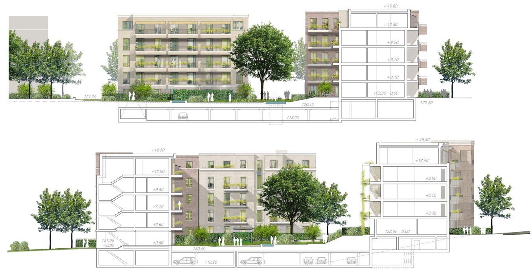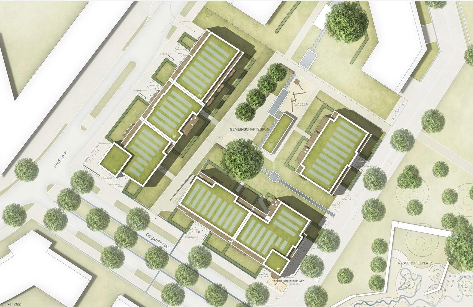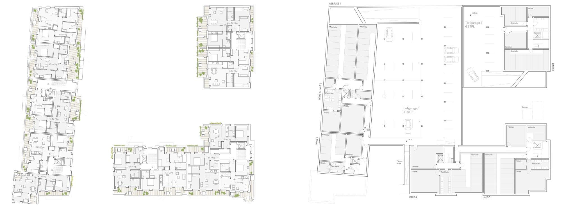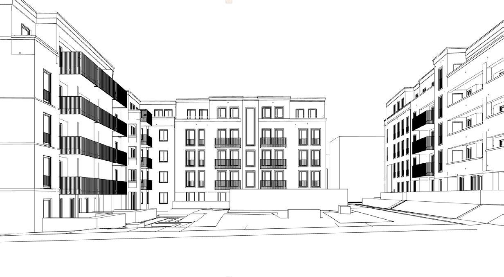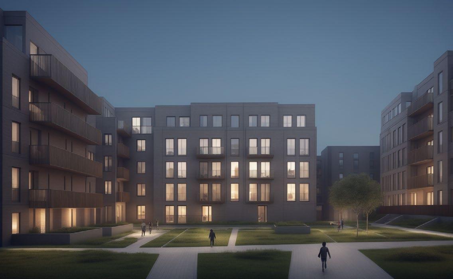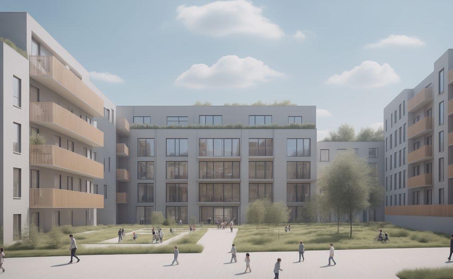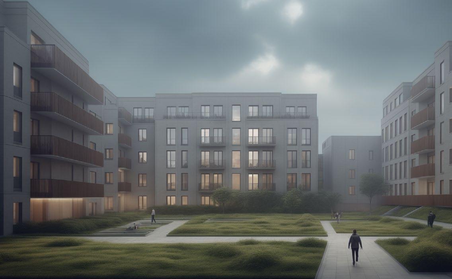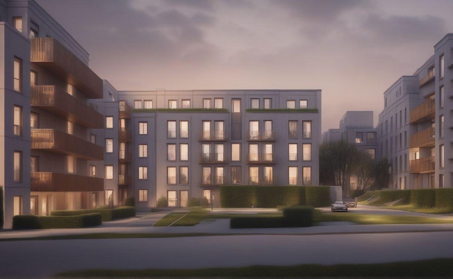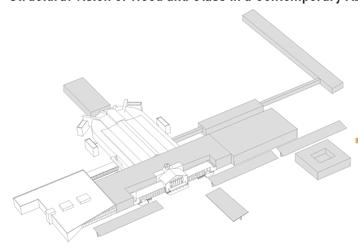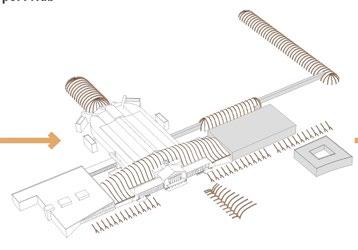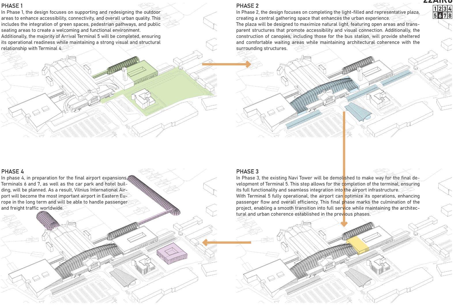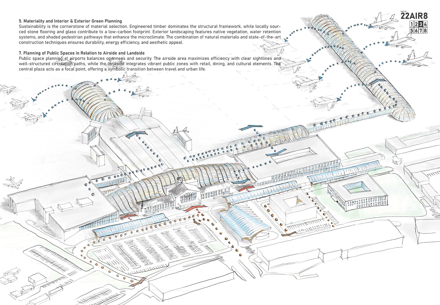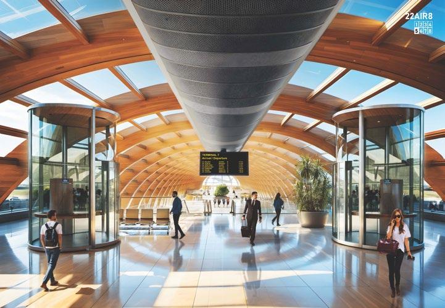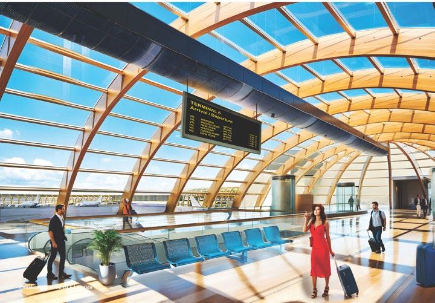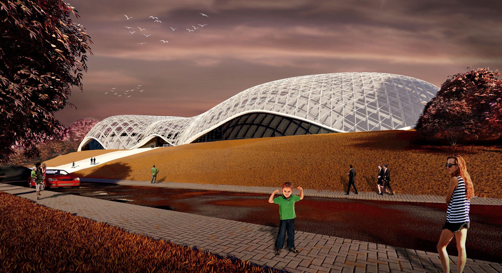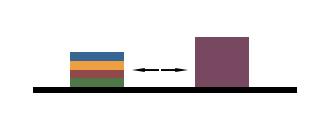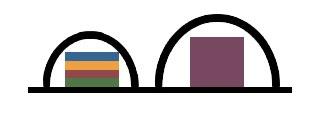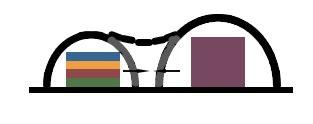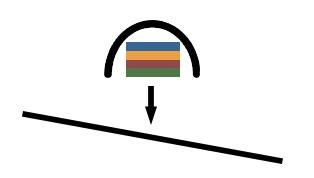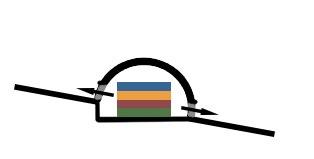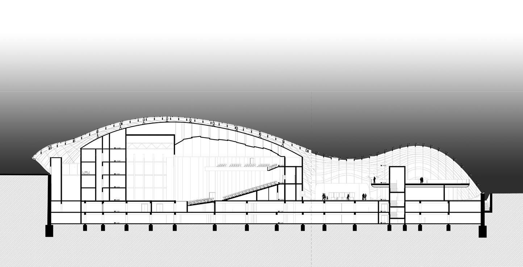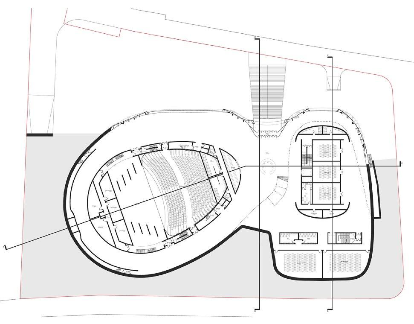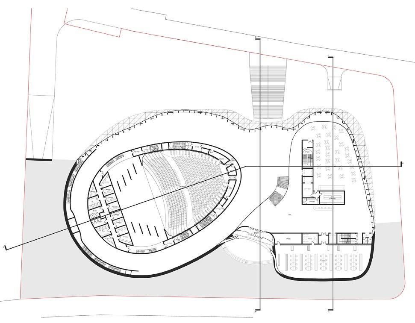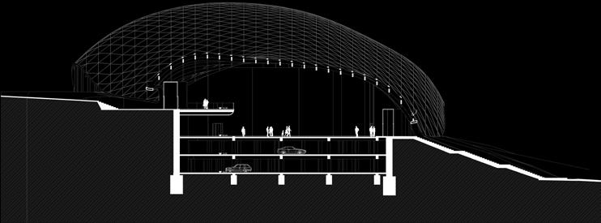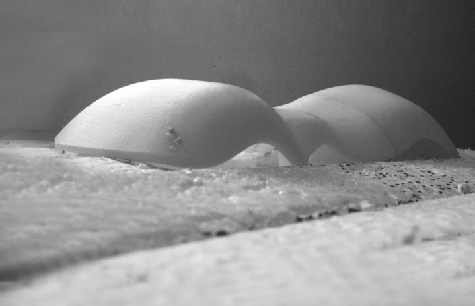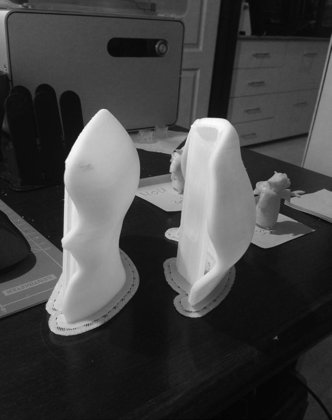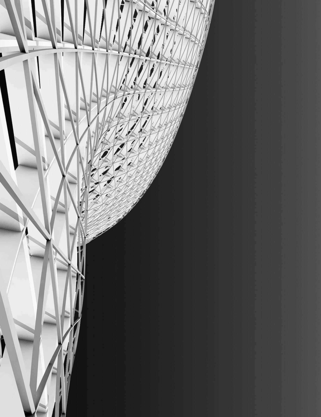
SZABOLCS VERESS ARCHITECTURE PORTFOLIO
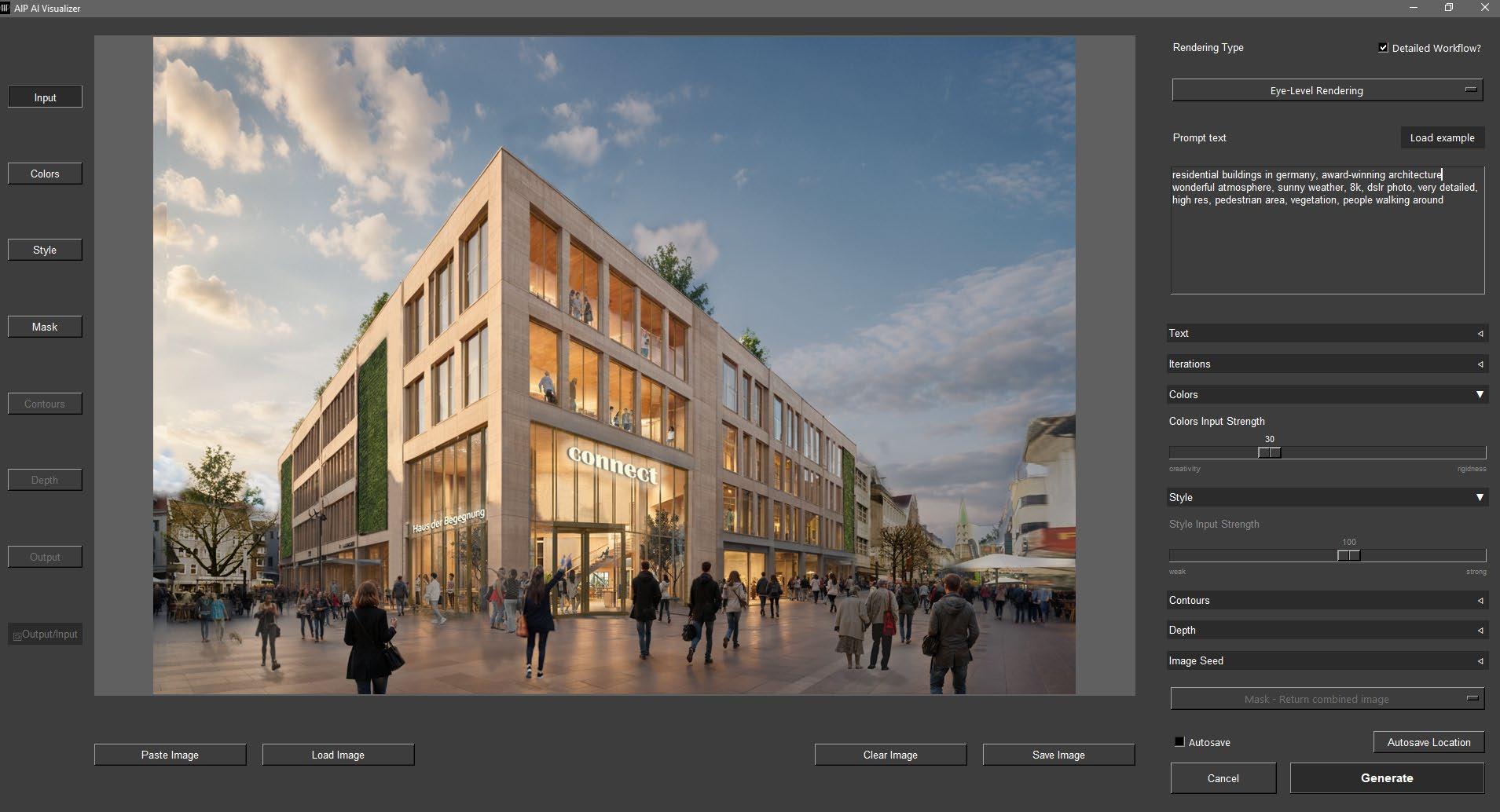
AIP VISUALIZER
AIP Planung, Düsseldorf
In-house AI Rendering Software 2024-on going
- developed an easy-to-use rendering software using Generative AI Engine Stable Diffusion, optimized for quick architectural visualizations
- scripted UI and Backend using Python
- created multiple presets for Photorealistic, Interior,Aerial shots, but also Sketch and Physical model, transforming any input image to a desired output style
- held in-house courses for teaching coworkers how to use program
- AIP Visualizer was implemented and used at firm level
- developed online rendering engine with Runpod and Docker

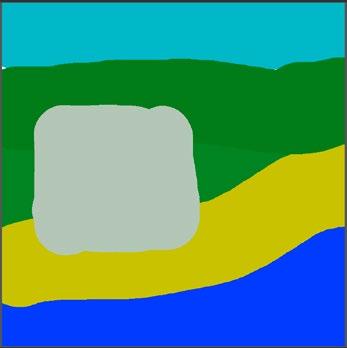

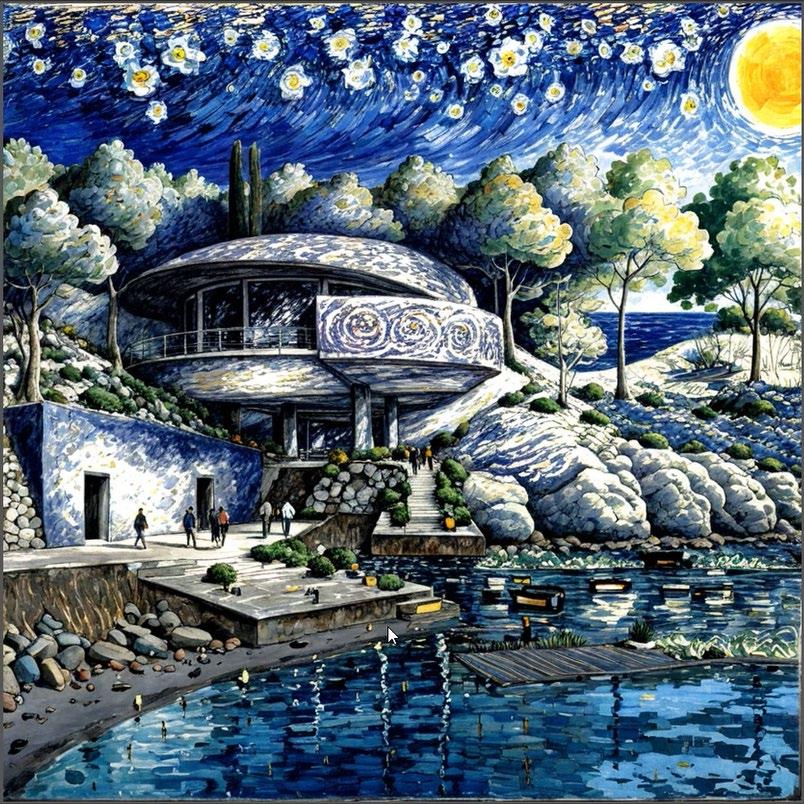
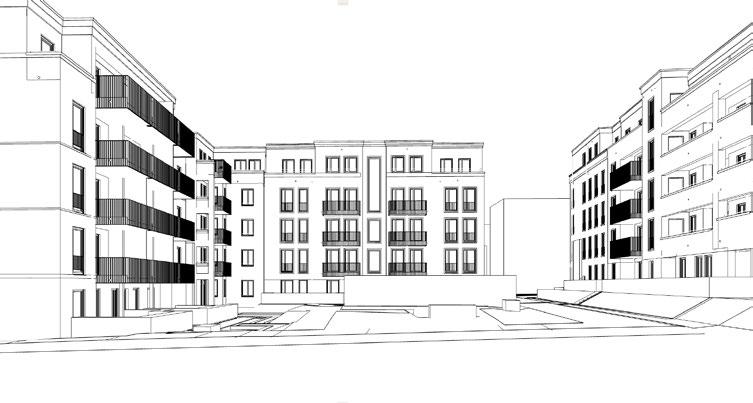
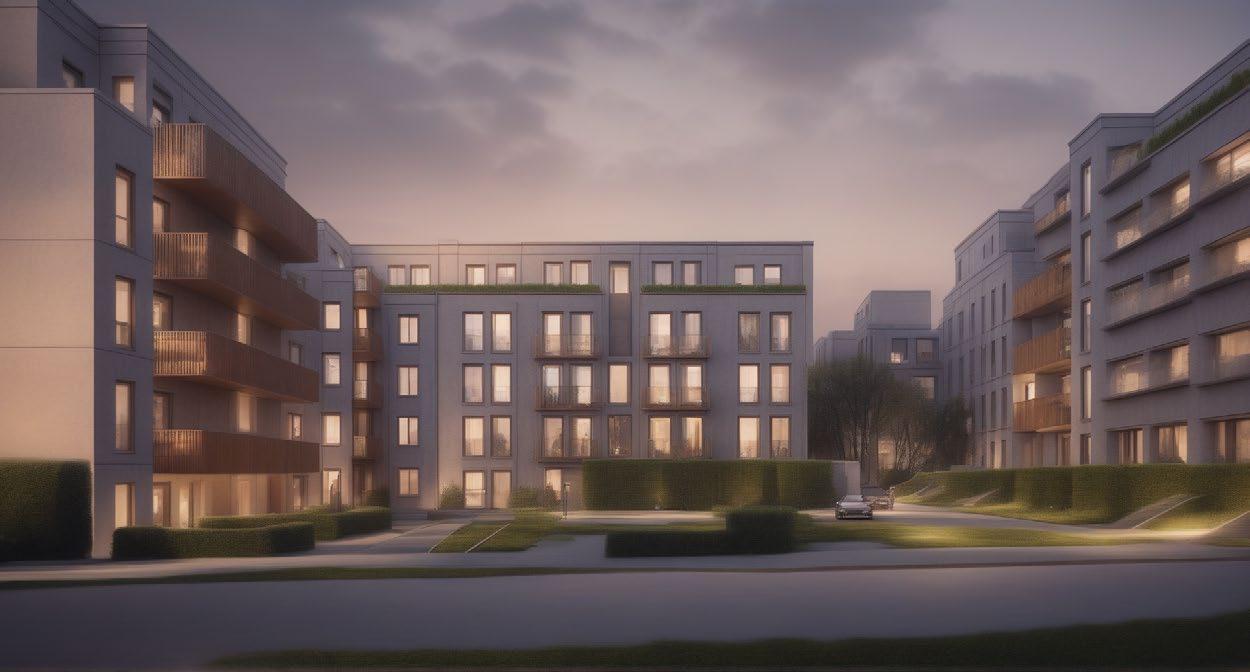
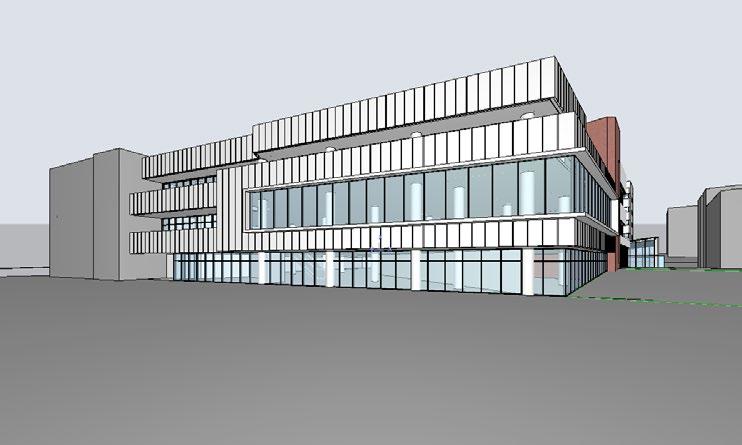
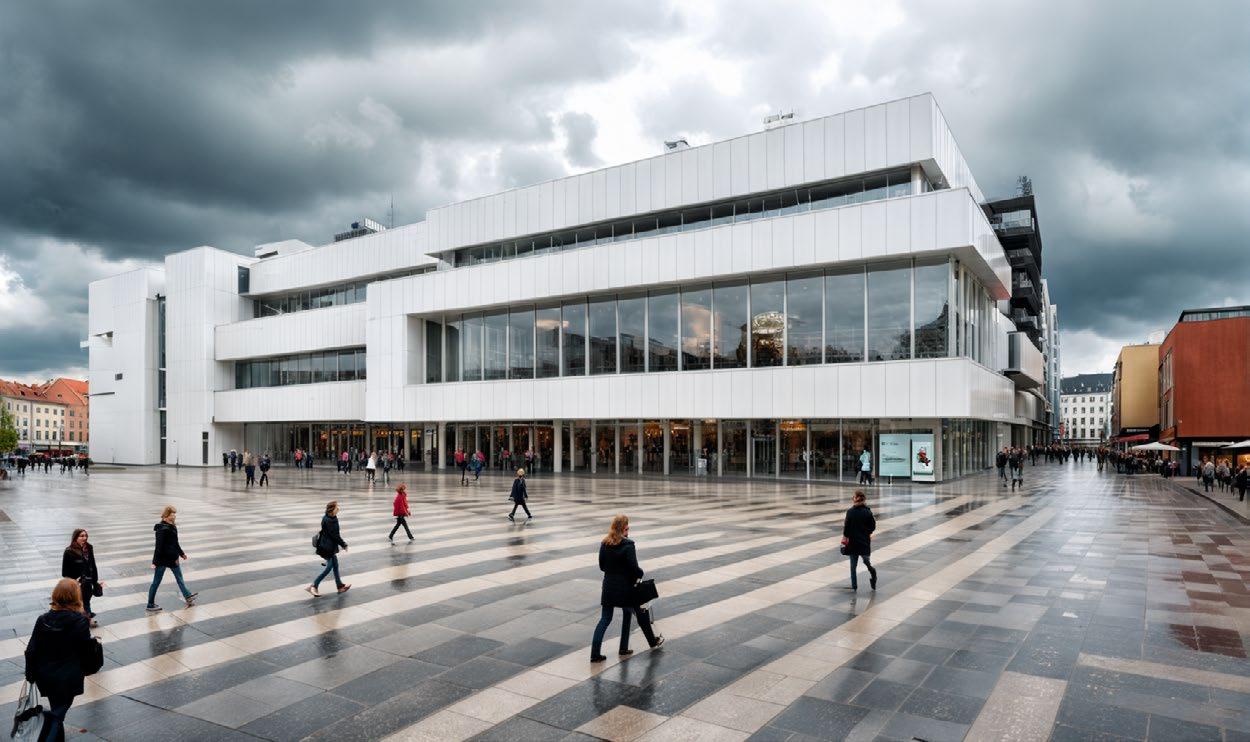
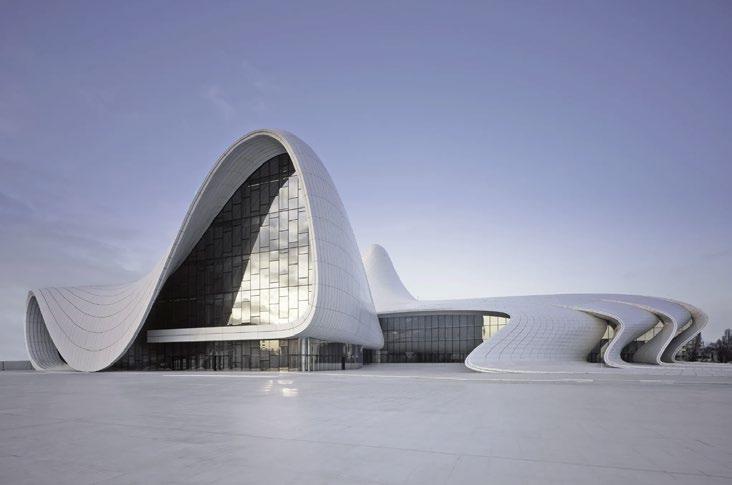



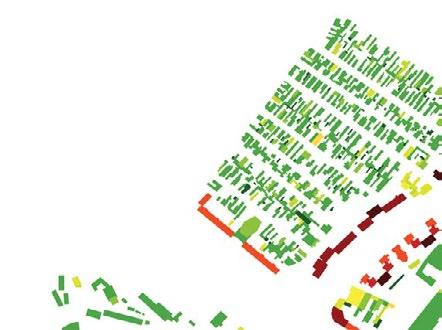

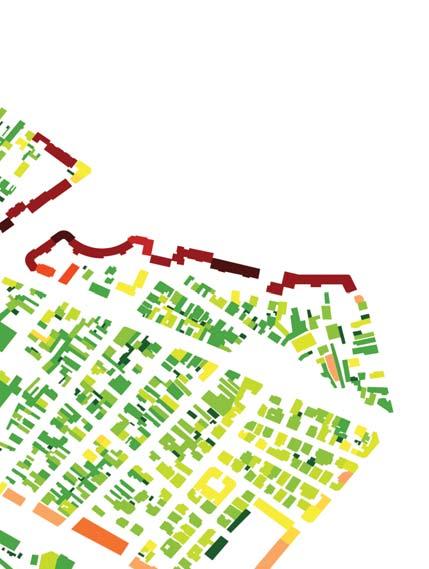
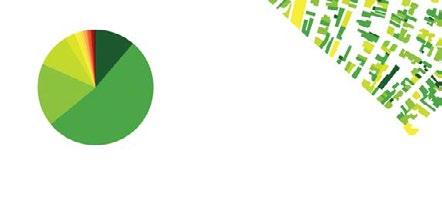
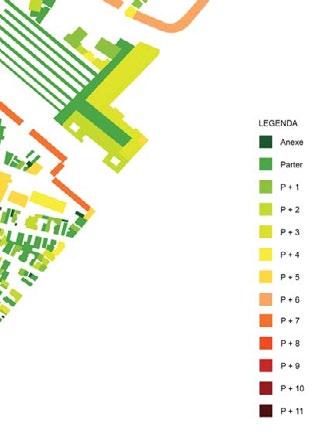
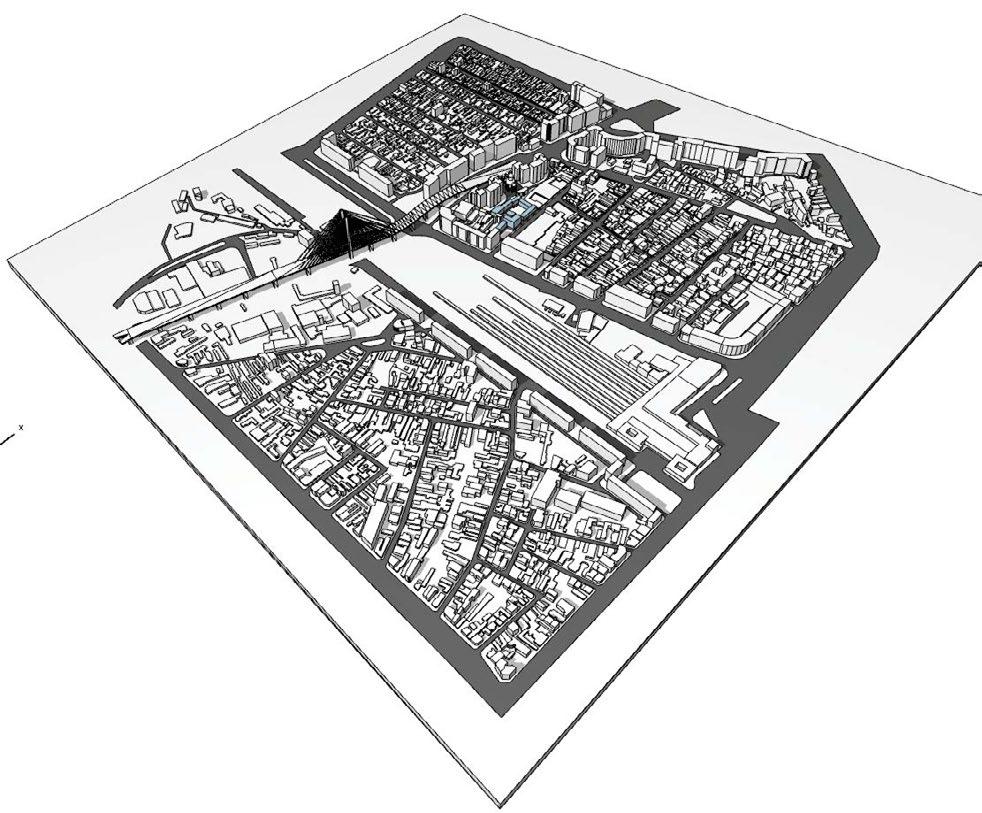
2. Erstellung von 3D Umgebungen basierend auf eine Farbkode (oder anderen Kriterien) in Archicad
- Das Problem: ein städtebaulicher Grundriss enthält normalerweise die Analyse den umliegenden Gebäude. Es kann ein arbeitsam zeitintensiv Aufgabe sein, ein 3D Model basierend auf diese Grundrisse, nehmend die Farben eine nach der andere, aufzubauen.
- Was macht der Algorithmus: er organisiert den Farben gemäß den Präferenzen des Benutzers und er extrudiert die Kontur basier Farbkode
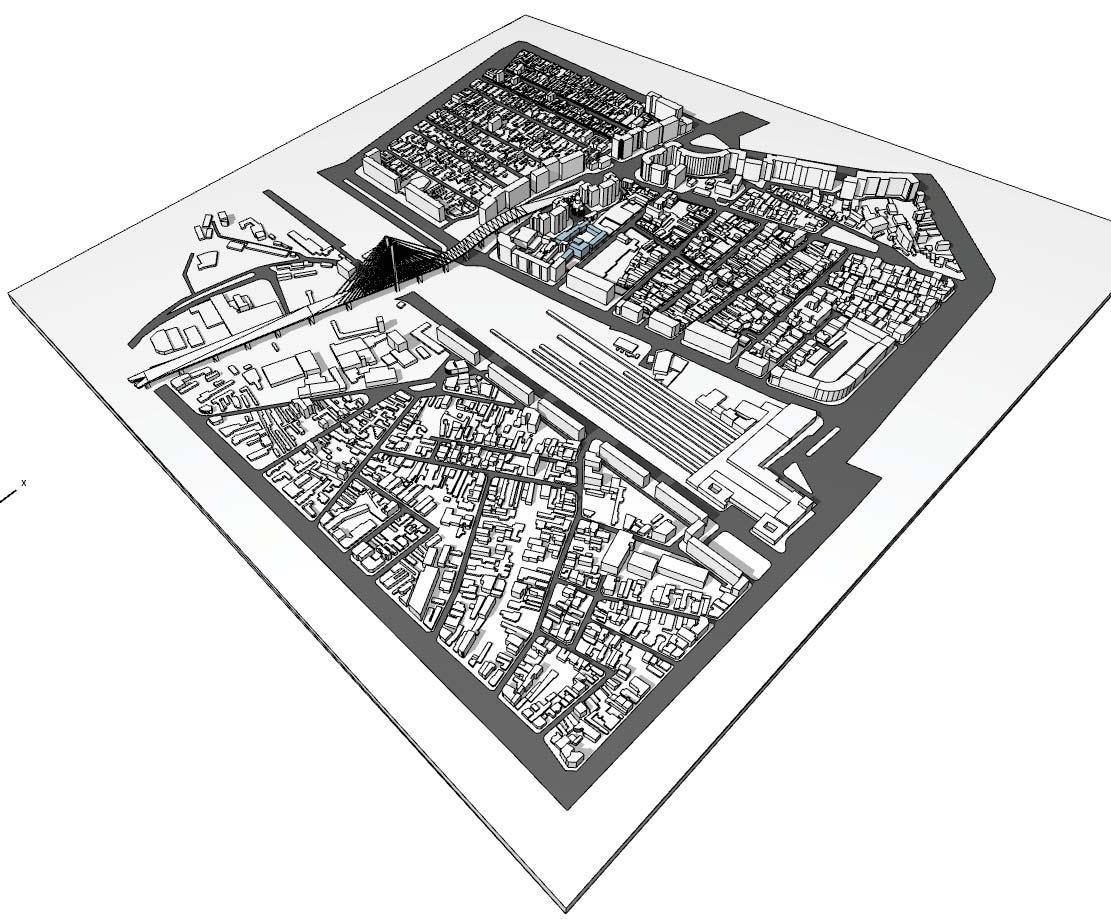
- Zeit gespart: In Archicad ist es kompliziert eine große Menge Schraffuren (2D Elementen) in Morphs (3D Elementen) umzuwandeln. Außerdem ist mehrfache Morphs gleichzeitig zu extrudieren problematisch. Während meiner Studienzeit habe ich dichte Stadtlandschaften basierend auf Gebäudehöheanalyse modeliert. Es hat sehr viele Stunden gedauert. Mit dem Algorithmus soll es nur in ein paar Minuten fertig werden.
AUTOMATION BOOKLET
Erstellung von 3D Umgebungen basierend auf eine Farbkode (oder anderen Kriterien) in Archicad Das Problem: ein städtebaulicher Grundriss enthält normalerweise die Analyse den umliegenden Gebäude. Es kann ein arbeitsam und/oder zeitintensiv Aufgabe sein, ein 3D Model basierend auf diese Grundrisse, nehmend die Farben eine nach der andere, aufzubauen.
Gerber Architekten, Dortmund 2020-2022
Was macht der Algorithmus: er organisiert den Farben gemäß den Präferenzen des Benutzers und er extrudiert die Kontur basierend auf die Farbkode
- created booklet in German and English about the potential of task-automation at firm level.
Zeit gespart: In Archicad ist es kompliziert eine große Menge Schraffuren (2D Elementen) in Morphs (3D Elementen) umzuwandeln. Außerdem mehrfache Morphs gleichzeitig zu extrudieren problematisch. Während meiner Studienzeit habe ich dichte Stadtlandschaften basierend auf Gebäudehöheanalyse modeliert. Es hat sehr viele Stunden gedauert. Mit dem Algorithmus soll es nur in ein paar Minuten fertig werden.
- explained to fellow colleagues and project leaders why this process would be benefitial, tackling a number of different types of problems
- presented already existing scripts written during previous project-work, but also ideas that could be implemented, if resources would be invested.
During our workhours we need to tackle many different tasks. Some of them are very difficult and require a large amount of brain power, others are simply repetitive and time consuming. Most of us find a pleasure in overcoming the difficult ones and get extremely bored or frustrated when we do the repetitive ones. Nevertheless, everything has to be done for the project to be finalized.
Most of the time, we just accept that time consuming and boring tasks are just part of life and do not even think about the possibility of doing something differently. In other cases, even if we do try to do something against it, we do not know where to look for it.
I think there is a big potential in programmable automatization for easing our lives as architects. The larger the company, the more the projects and the more the times a repetitive task occurs. Valuable brainpower and workhours are lost. In the last couple of years computer programming became more and more approachable for professionals outside of the field of “Computer Science”, so that it became easier to make use of “custom-made tools” on our computers.
This booklet tries to show the potential of automating a number of these repetetive tasks, saving energy and time at a company level.
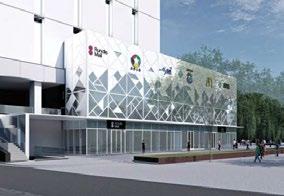


The potential of automatizing tasks
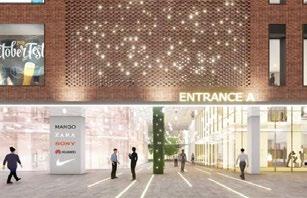

Vectorize and extrude logos to facilitate rendering creation
4. Erstellung von 3D Logos basierend auf schwarz-weißen Bilder in Archicad - Das Problem: es könnte Situationen geben, wenn wir editierbare 3D logos für renderings brauchen. Um sie zu erhalten müssen wir möglicherweise manuell über Bilder zeichnen. Das ist zeitintensiv und es kann auch Kopien von schlechter Qualität entstehen.

- Was macht der Algorithmus: er bestimmt die Konturen der schwarz-weißen Logos, er erstellt saubere Umrissen und er extrudiert sie um die 3D varianten der Logos zu erhalten.
- Zeit gespart: das ist wieder eine Aufgabe, wenn wir Zeit sparren während des manuell Überzeichnen wollen, könnte das Endprodukt suboptimal sein. Vektorisierung ist auch in Adobe Illustrator möglich, aber das ist auch nicht perfekt. Der Algorithmus, der auf ein “open-source” Code basiert ist, erstellt die 3D Logos in ein paar Sekunden.
5. Auswechslung den 2D Elementen mit Archicad Objekten
Richtung der Neunummerierung
Direction of renumbering
Beispiele. Automatisierung
Automatically renumber zones in Archicad model
1. Automatische Neunummerierung der “Zones” in Archicad
- Das Problem: um saubere Tabelle zu haben, ist es erforderlich alle Grundrisse durchzugehen und nachprüfen, ob die Räumen haben verschiedene ID-Nummer und/oder ob die Reihenfolge der Nummer logisch ist oder nicht. Das kann ein paar Stunden dauern. Außerdem muss es jedes Mal aktualisiert werden, wenn ein Raum von dem Entwurf hinzugefügt oder entfernt wird.
Das Potenzial der Aufgabenautomatisierung bei Gerber Architekten
- Was macht der Algorithmus: er sucht nach doppelte ID-Nummern und er überschreibt diese mit eindeutigen Nummern. Die Regeln und Reihenfolge der Neunummerierung sind flexible. Das Programm kann simultan an allem Grundrisse ausgeführt werden.
- Zeit gespart: für Wettbewerb No. 1463_Landtagserweiterung in Düsseldorf hat das Prüfen und das Aktualisieren den ID-Nummern (zirca 650 insgesamt) im Durchschnitt ungefähr 2-3 Stunden gedauert. Mit dem Algorithmus wurde es nur in 15-20 Minuten fertiggestellt.
22.09.2020
Beispiele. Automatisierung
Beispiele. Automatisierung
Automatische Neunummerierung der “Zones” in Archicad
1. Automatische Neunummerierung der “Zones” in Archicad
2. Finde den längsten Weg zum Notausgand (IDEE)
Find the furthest point from emergency exit
- Das Problem: um saubere Tabelle zu haben, ist es erforderlich alle Grundrisse durchzugehen verschiedene ID-Nummer und/oder ob die Reihenfolge der Nummer logisch ist oder nicht. jedes Mal aktualisiert werden, wenn ein Raum von dem Entwurf hinzugefügt oder entfernt - Was macht der Algorithmus: er sucht nach doppelte ID-Nummern und er überschreibt Reihenfolge der Neunummerierung sind flexible. Das Programm kann simultan an allem Grundrisse - Zeit gespart: für Wettbewerb No. 1463_Landtagserweiterung in Düsseldorf hat das Prüfen insgesamt) im Durchschnitt ungefähr 2-3 Stunden gedauert. Mit dem Algorithmus wurde es
- Das Problem: um saubere Tabelle zu haben, ist es erforderlich alle Grundrisse durchzugehen verschiedene ID-Nummer und/oder ob die Reihenfolge der Nummer logisch ist oder nicht. Das kann jedes Mal aktualisiert werden, wenn ein Raum von dem Entwurf hinzugefügt oder entfernt wird. - Was macht der Algorithmus: er sucht nach doppelte ID-Nummern und er überschreibt diese Reihenfolge der Neunummerierung sind flexible. Das Programm kann simultan an allem Grundrisse - Zeit gespart: für Wettbewerb No. 1463_Landtagserweiterung in Düsseldorf hat das Prüfen und insgesamt) im Durchschnitt ungefähr 2-3 Stunden gedauert. Mit dem Algorithmus wurde es nur in 15-20
- Das Problem: manchmal ist es schwer klar zu bestimmen, welcher Punkt im Gebäude das ungünstigste ist, der den längsten Weg zum Notausgang hat. Es ist schwieriger, wenn es mehrere Notausgänge gibt. Die Aufgabe ist wesentlich um herauszufinden, ob alle Brandschutzmaßnahmen eingehalten werden oder nicht.
- Was macht der Algorithmus: nachdem wir die Notausgänge und die Innenräume definiert haben, werde der Algorithmus eine große Menge von Punkten und ihre kürzesten Wegen testen um die längste (also, die ungünstigste) zu finden.
- Zeit gespart: Wenn wir glücklich sind und die Form des Gebäude einfach ist (z.B. Wettbewerb no. 1463 Landtagserweiterung in Düsseldorf), dann kann ein bisschen Logik die meisten Möglichkeiten schnell ausschließen. Aber wenn es viele Innenräume und unregelmäßige Formen gibt, kann es schwer sein, den ungünstigsten Punkt im Gebäude eindeutig zu bestimmen. Der Algorithmus könnte wie eine Überprüfung funktionieren, nur sicherzustellen, ob der menschlicher Benutzer nichts übersehen hat, während er nach den längsten Weg gesucht hat.
1. Erstellung von unterschidlichen Grundriss Konfigurationen (IDEE) - Das Problem: wir brauchen unterschiedliche Grundrisse auf unterschiedliche Ebenen. Einige sollen mehr Benutzer in grössere Büros haben, die Anderen sollen weniger Benutzer in kleinere Büros haben. Wir könnten auch eine bestimmte Konfiguration (30% Büro A, 30% Büro C, 20% Büro B, 10% Büro D) wollen. Wenn das Tragwerksraster gemäß einiger Standardgröße ausgelegt ist, (wie in Wettbewerb no. 1463 Landtagserweiterung in Düsseldorf), dann ist es eine solche Aufgabe, wo wir nur unterschiedliche Rechtecke bewegen müssen, bis alles gut zusammenpasst. Es ist ein
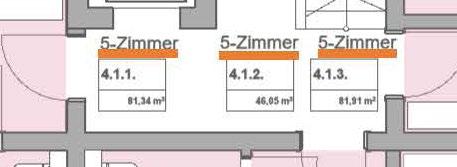
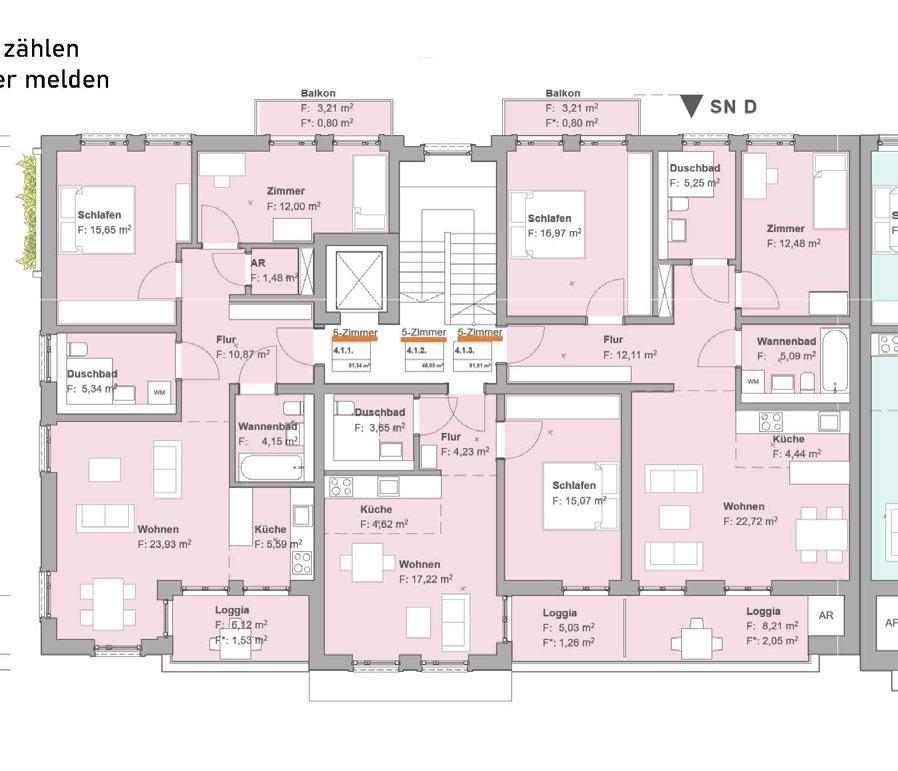
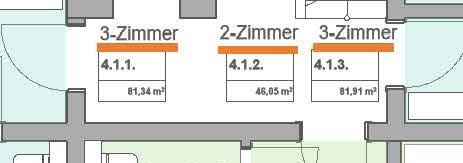
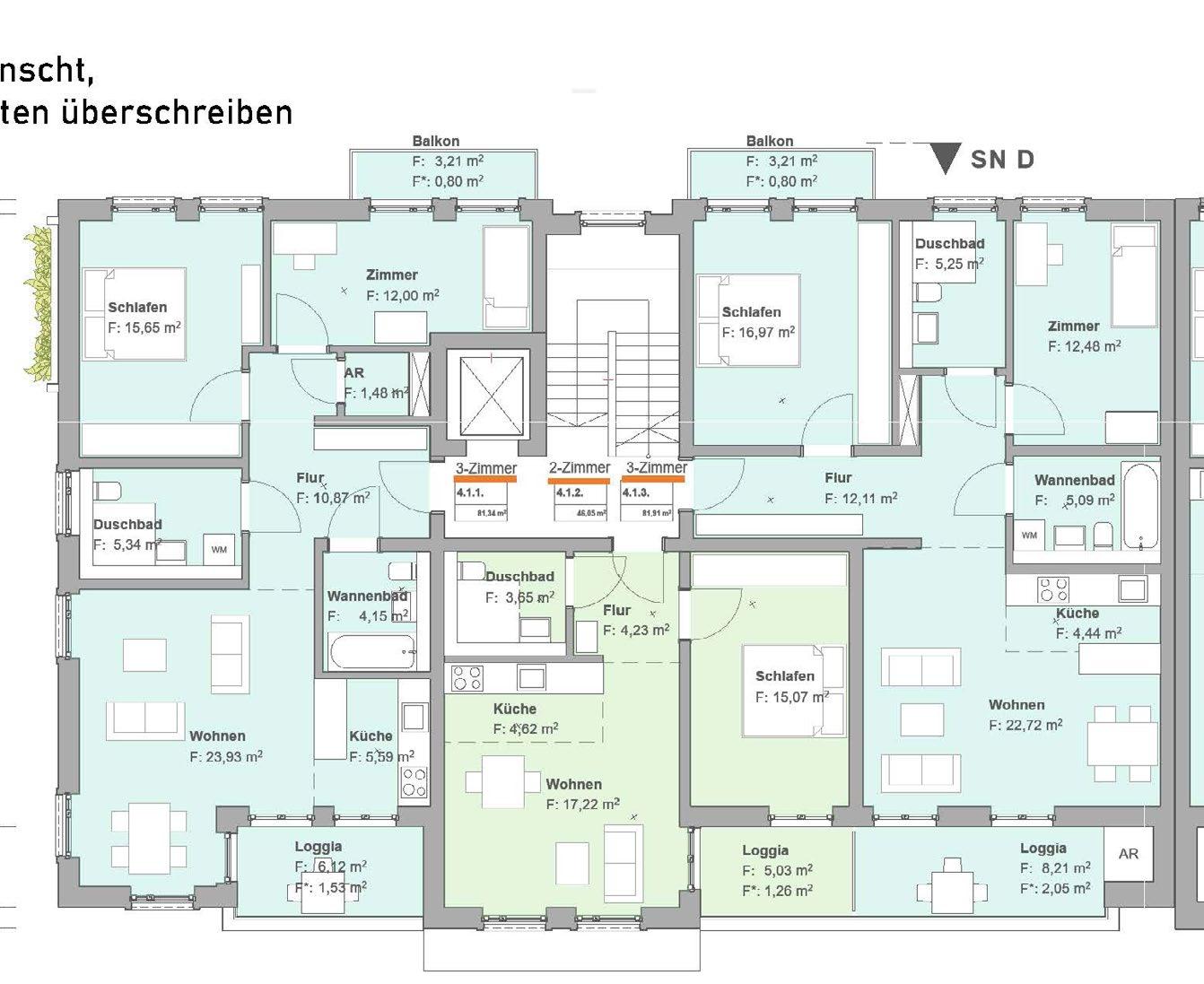
Check room numbers and room names of apartment Update object properties directly in Archicad (including colors based on typology)
ERROR CHECKING TOOL
Computer program
Python + Archicad
dreibund architekten 2023
- Created a script in Python to check and correct various aspects of the project directly in Archicad. The data/ errors are either difficult to detect or time-consuming and repetitive to check manually. Therefore, it is also difficult to ensure whether the user has performed a 100% accurate and correct job.
- Automated tasks include: Checking the eligibility of the apartments; Checking the number of rooms in apartments and their categorization in Archicad; Correction of incorrect spellings of room names; Checking whether room names are correct based on the furniture; Checking whether Excel files have current data and, if necessary, overwriting it.
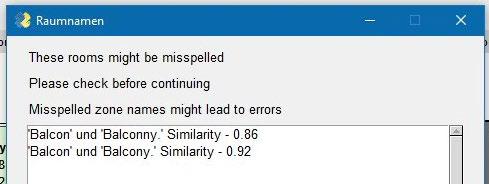



Necessary parking spaces for cars
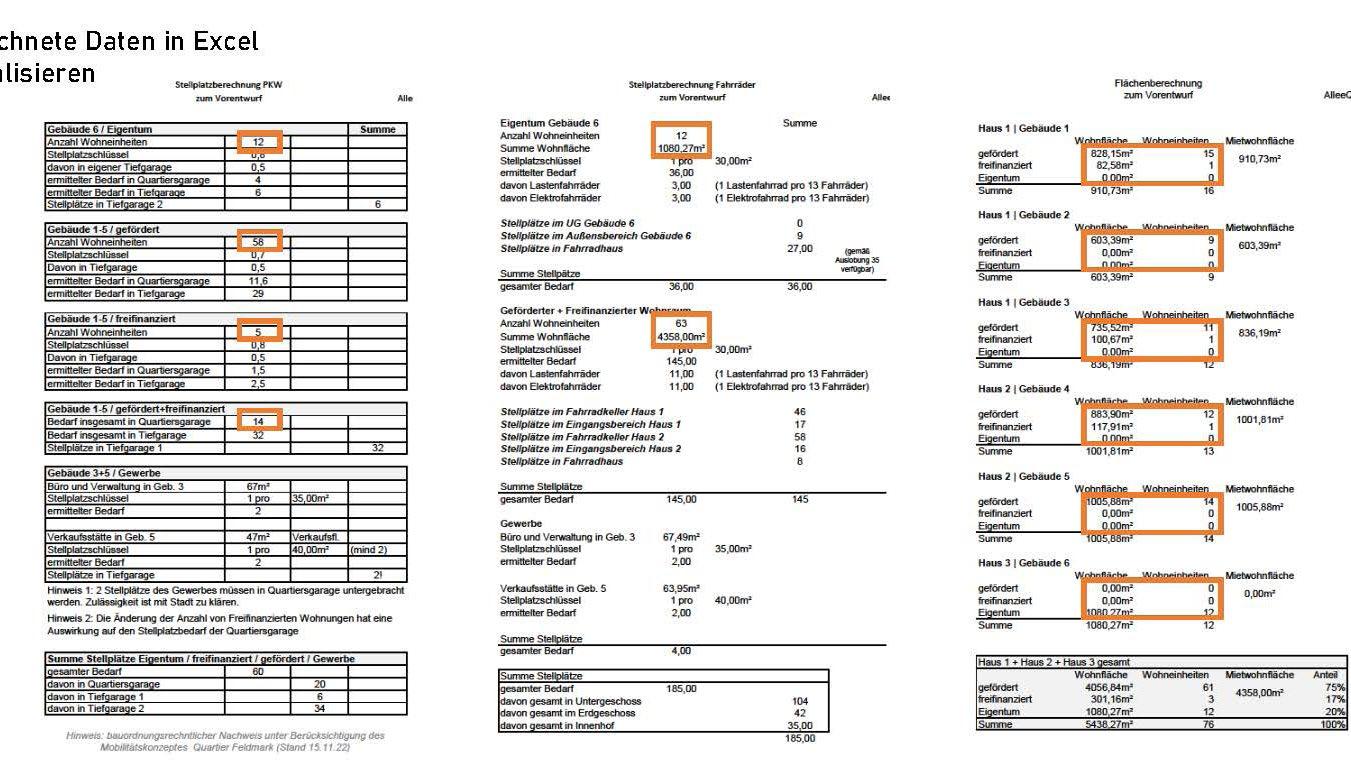
Check Excel tables and overwrite with correct values
Necessary parking spaces for bicycles
State funded apartments vs self-funded apartments calculation
State funded apartment max sizes (sqm)
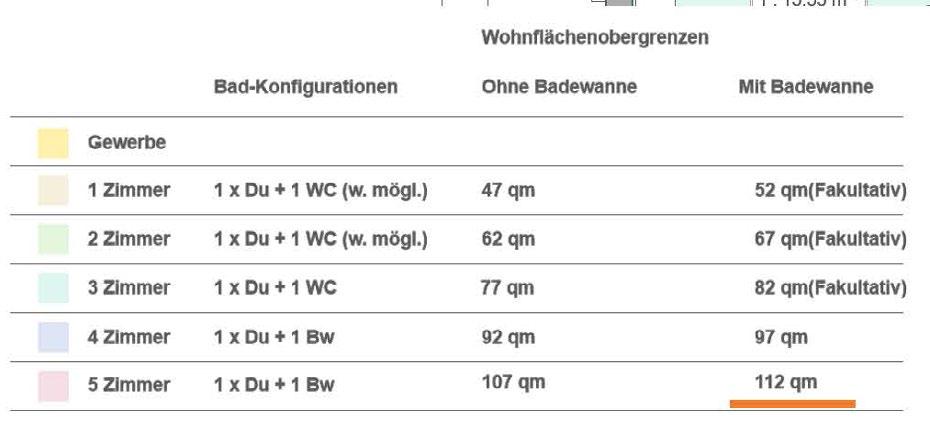
Not eligible for state funding! Larger than max 112 sqm!
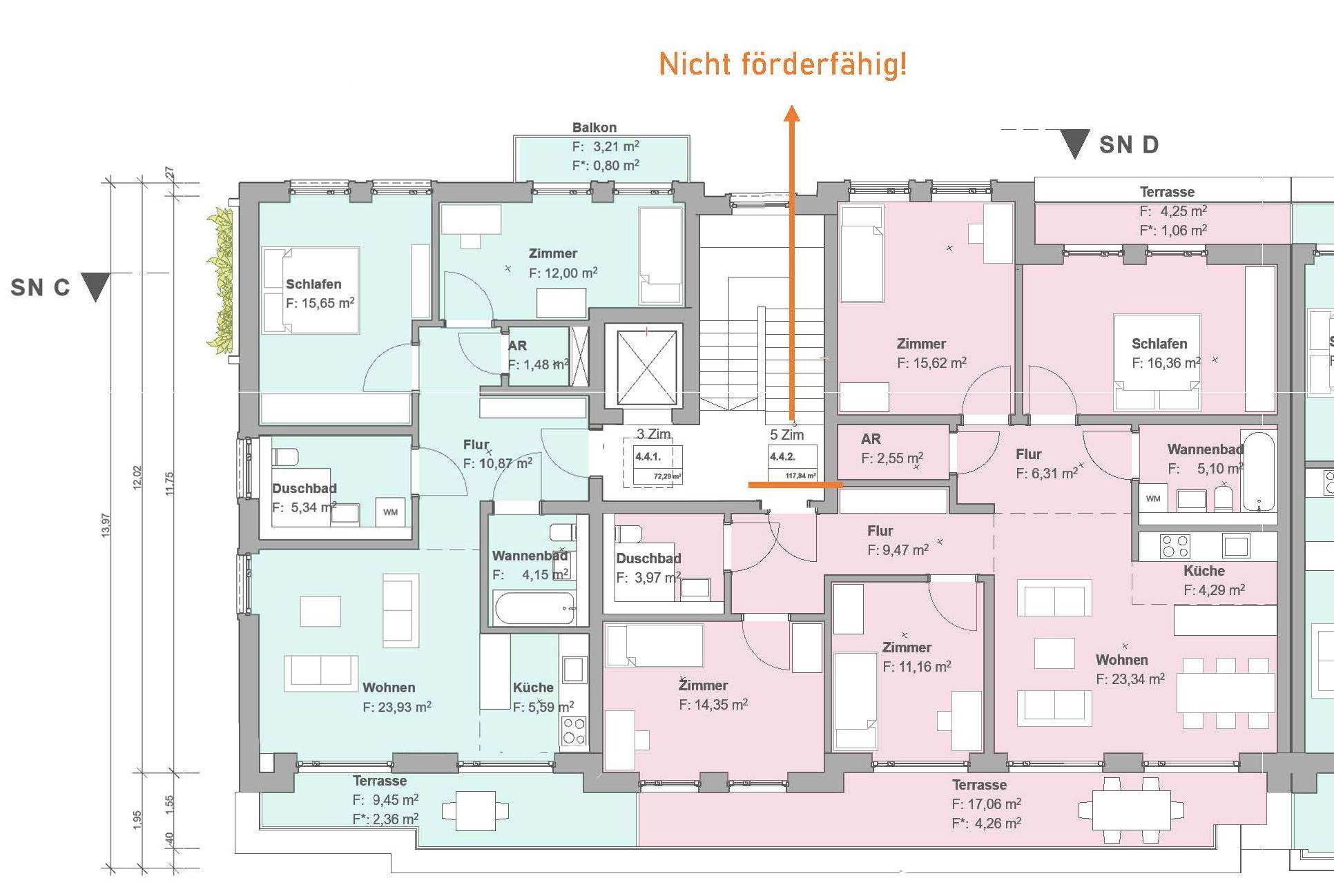
Check funding eligiblity

Estimate structural wall thickness, center of gravity, center of rigidity
ARHITOOLBOX
Computer Program Syka’z Design, 2019
-created a complex Windows Form Application in Microsoft Visual Studio using C#, which would calculate dimensions of reinforced concrete elements, based on formulas studied at University -made interactive Graphic User Interface for ease-of-use -wrote 6 different subprograms which could dimension slabs, beams, columns, structural walls -enjoyed considerable success among university colleagues and professors as well as real-life professionals
During university years the subjects related to structural engineering mainly consisted of methods of understanding and approximating the behaviour of structures used in contemporary constructions. We used to solve different types of problems regarding the dimensions of structural elements, in order to used them in our architectural design. Many of the formulas are actually used by professionals in the field, so they are particularly useful in practice.
Having studied computer science in high school, I created a Windows Form Application in Microsoft Visual Studio, which manages to solve a considerable amount of these problems in as many different configurations as possible. I also updated the calculation methods with additional useful pieces of information from the Romanian structural normatives.
Presenting it to my professors and colleagues, the software was very well-received and was found useful by many, including practising architects.
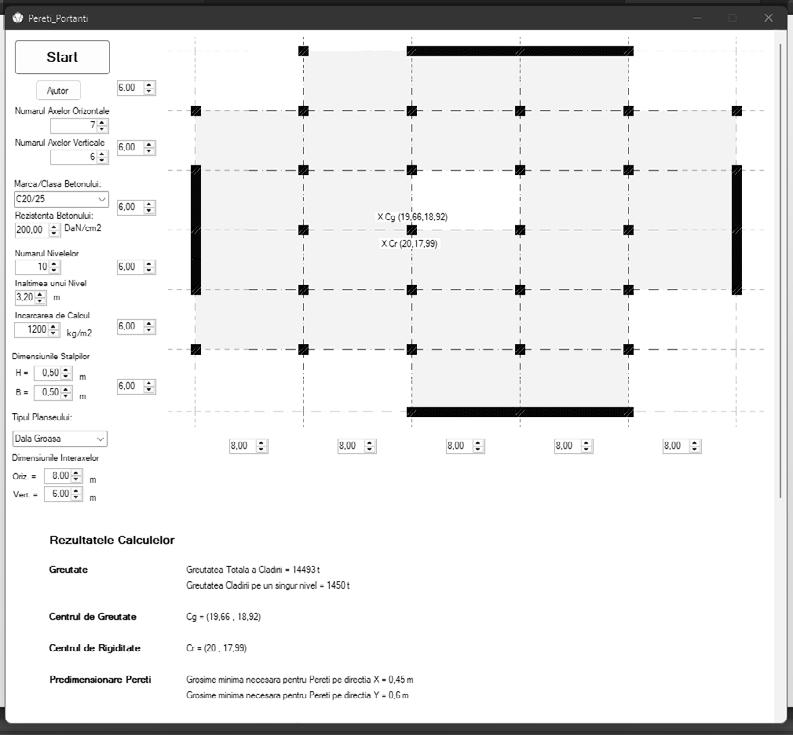
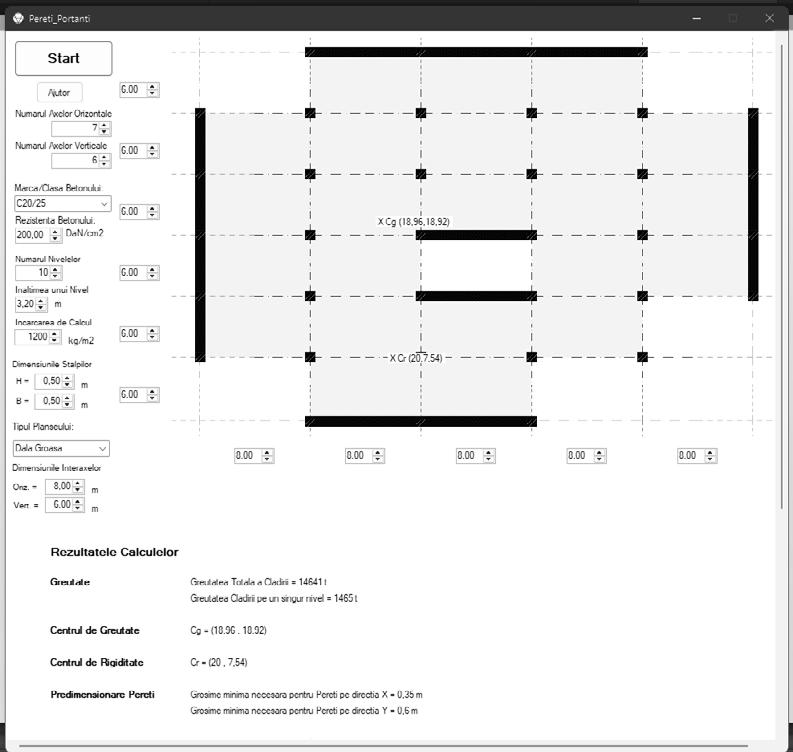
Test many different configurations quickly
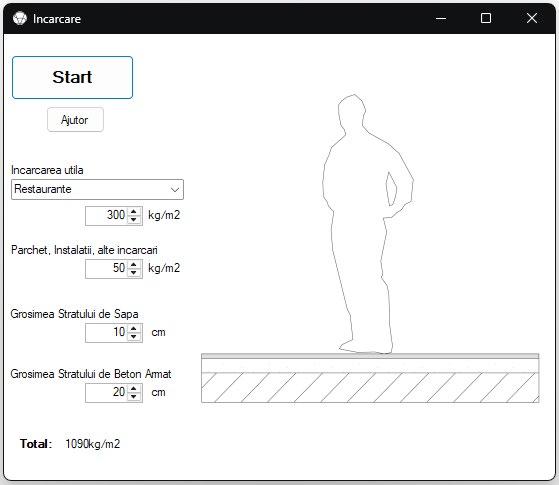
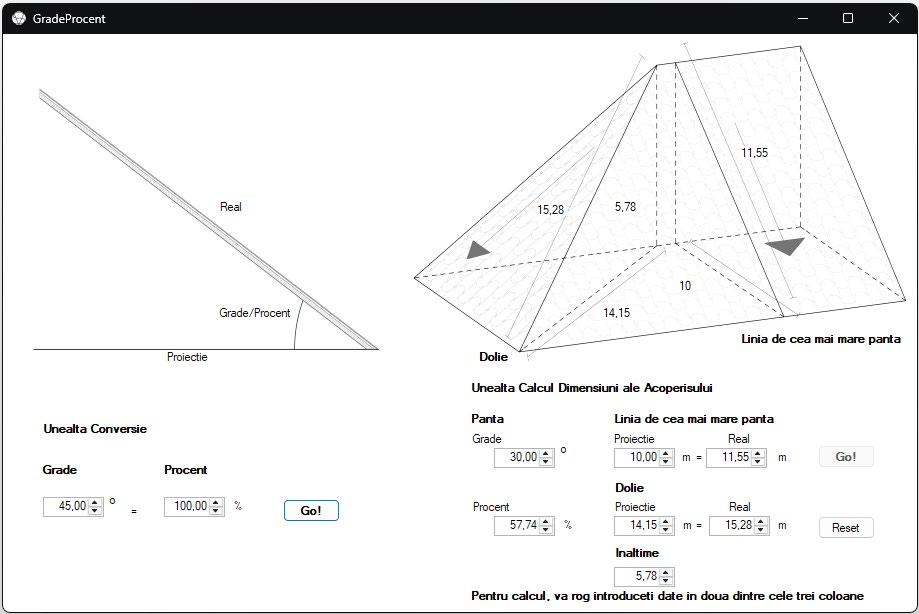
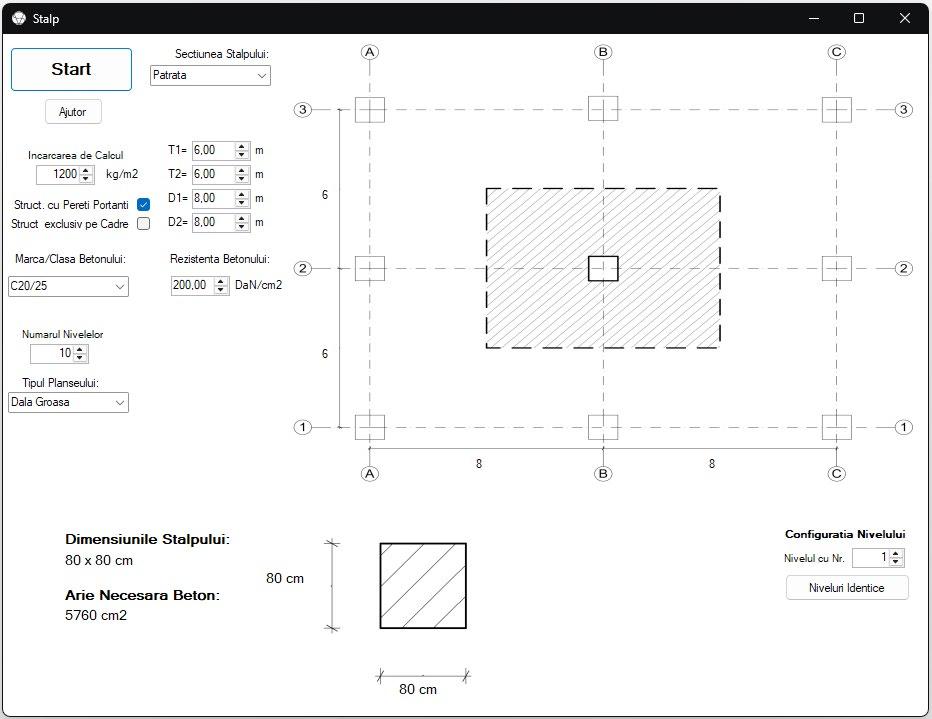
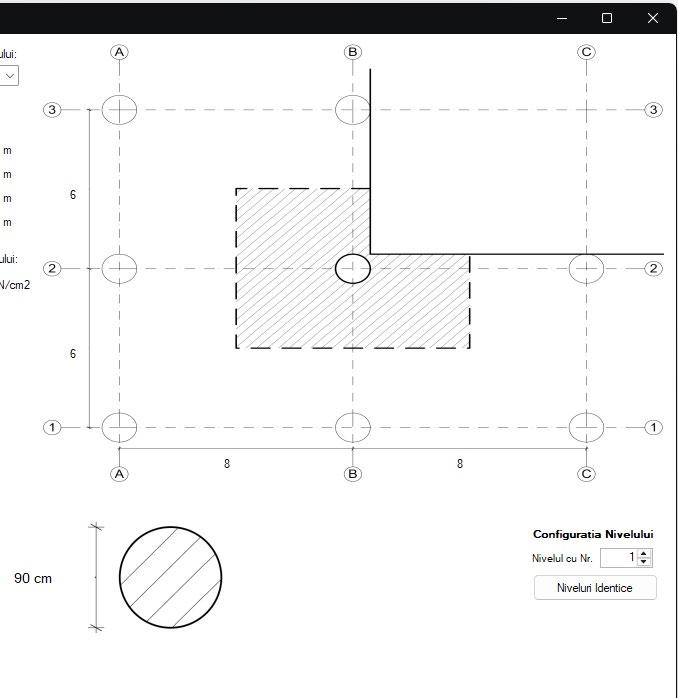
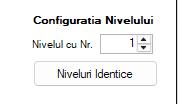
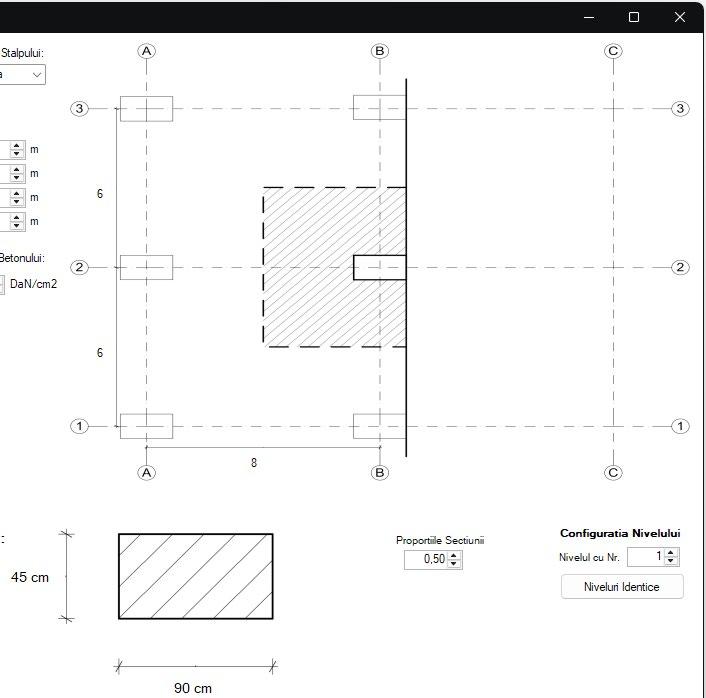
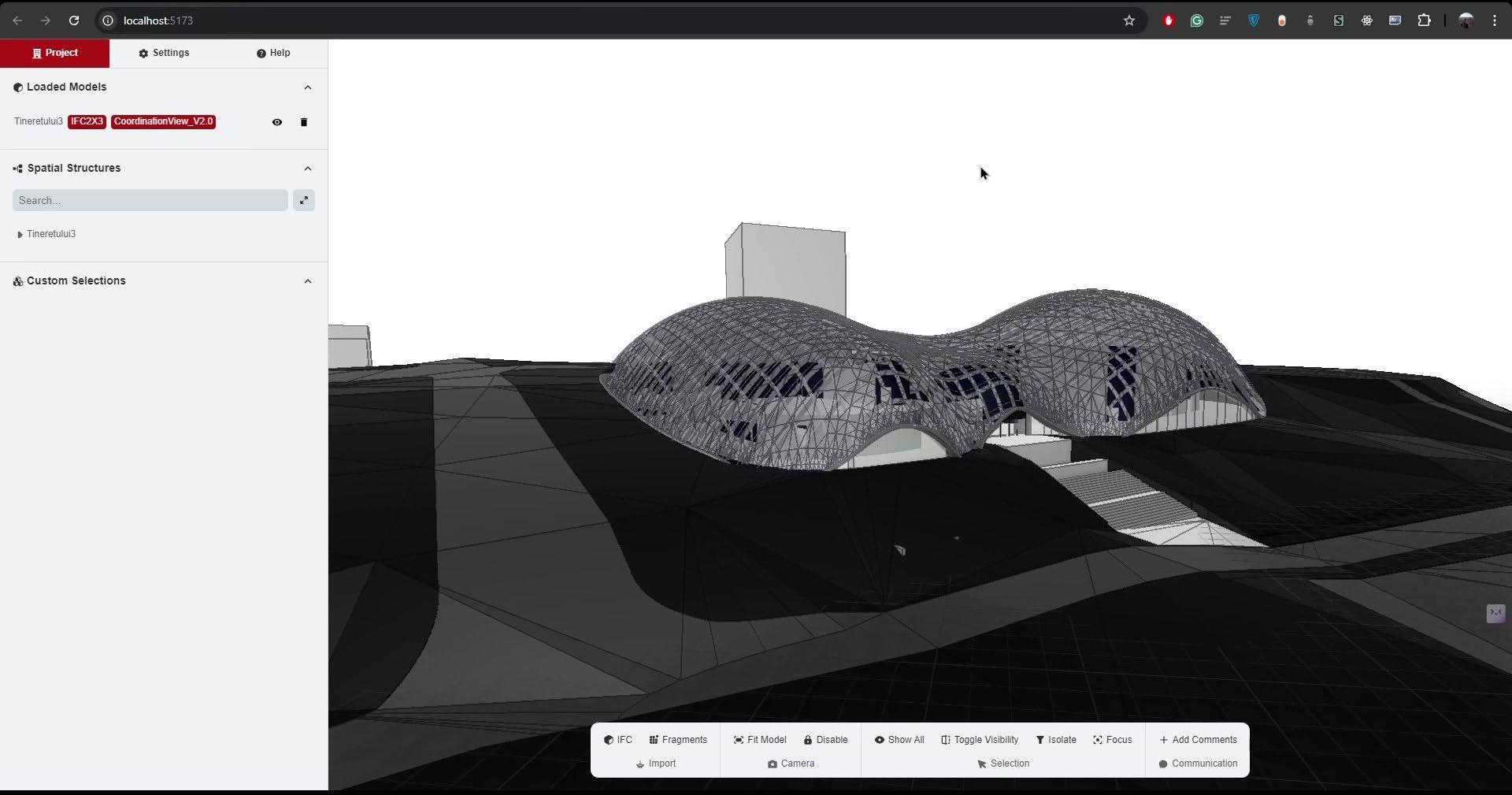
WEB IFC VIEWER
Software Development 2023 - on going
- created an online platform for uploading IFC files in order to facilitate 3D collaboration, using state of the art web-IFC libraries.
- functionalities: upload IFC file, create sections on the fly, comment about issues directly in 3D, send comments with screenshots to dedicated Discord channel using Webhooks
- technologies used include: Typescript, Node.js, React.js, ThatOpenEngine(IFC.js) etc.
