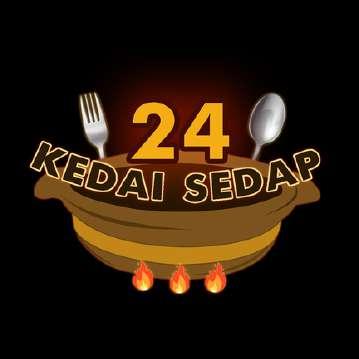Hi!Mynameis VerenGabriella Sunarto

I started to enter interior design when I got interested in things related to a room. At first I thought setting up a room was just about decorating, but it turned out to be more specific and detailed than what I expected. Therefore, I tried to pursue interior design by attending the Interior Design course at Maranatha Christian University, Bandung.
By studying the 'sense of design' in each of the courses provided, I am increasingly interested in pursuing interior design with an exploration of ideas, creativity, good spatial planning, and how to create a design that sells and keeps up with the times I am someone who likes to learn new things, socialize in the process where I am, and have a high fighting spirit to complete every target I have
Education
2016-2019 2019-2023
SMAK Kalam Kudus
Maranatha Christian University
Interior Design
WorkExperience
August 2019-August
2020
July 2021-
January 2022
Tutor of Junior High School at Alberta Club
Internship at CV. Angnga Studio as Interior Designer
March 2021Now Internship at Faculty of Art and Design as Visual Graphic Designer
Acievement
July 16th, 2021
Sketch up Certified User - PT. ACA Pasific
August 13th, 2021
Has achieved CEFR A2 in a test of English Profiency - British Counsil Englishscore
January 19th, 2023
Best Design 1 "Pameran Consilio" Collaboration Project Interior x DKV Redesign Green Forest Resort & Convention Bandung
June, 2023
Best Nominee Final Project Interior "Art Therapy Center for Mild Psychic Disorders with A Vessel: Creativity from the process Concept"
ComputerSkills
Sketch Up
Autocad
Enscape
Adobe Photoshop
Adobe Illustrator
Microsoft Office
Contact
Layout Corel Draw
Adobe Lightroom
VN Video Editor
Filmora Video
Imovie
SoftSkills
Idea and concept making
Team work
Creative
Initiate person
Open minded
Adaptive person
GPA
Komp Bumi Asri Mekarrahayu
Blok 4 No. C-20
lenahidajat1@gmail.com
081313095740
@verengabriella
3.72 / 4.00
Tableof Content
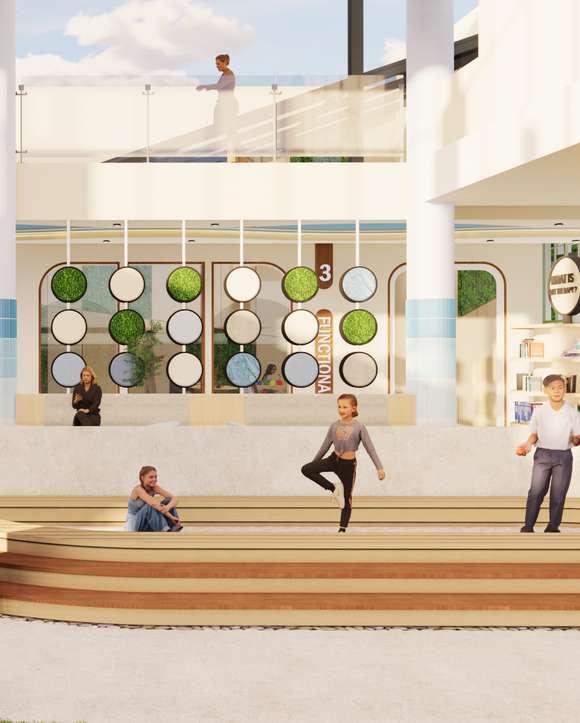



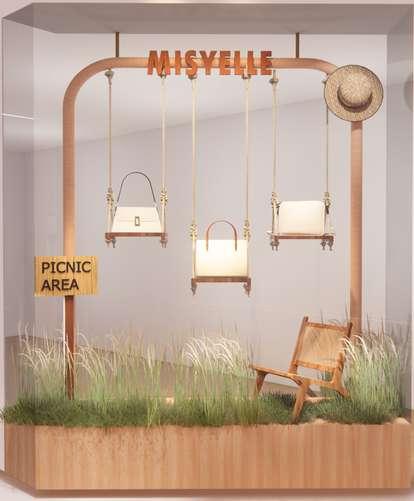
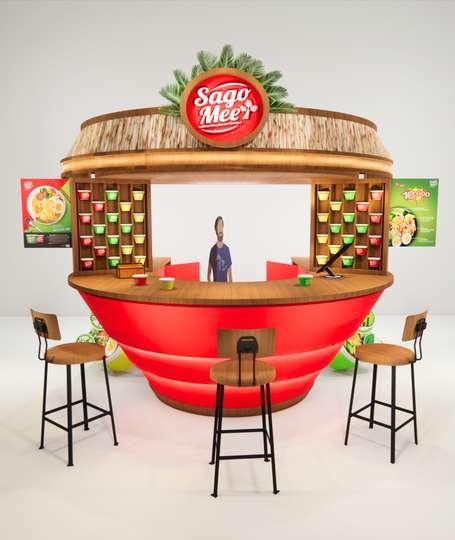



Public Space Project
ART THERAPY CENTER
INTERIOR FINAL PROJECT
INTERIOR DESIGN OF AN ART THERAPY CENTER WITH MILD PSYCHIC DISORDERS
The mental health problems of children and adolescents in Indonesia continue to grow, especially depression and anxiety Depression and anxiety need to be treated by expressing emotions in children and adolescents through art therapy The art therapy center provides programmed facilities as a mental health solution for children and adolescents. In addition, there are facilities for parents and the general public to attract interest in art therapy. the concept of "A Vessel: creativity from the process" will be implemented to give a natural, progressive and exploratory impression from both the user and a space's perspective.
Building Area : 1633 sqm, one floors
Project Year : 2023
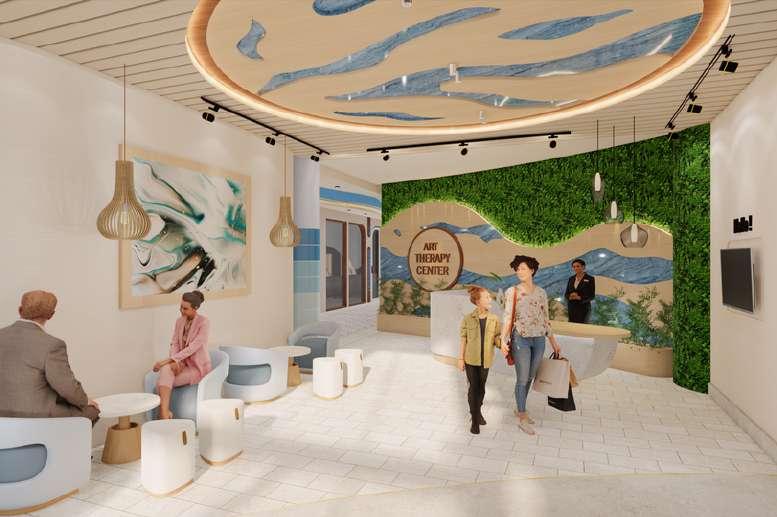
The concept of A Vessel : creativity from the process implements the meaning of forming an imperfect user (with a natural character) who carries out a progressive process, namely a therapeutic process in the Art Therapy Center. Through this therapy process, the user can explore creativity through works of art that can be self-healing for the user. Besides that, this concept will be connected with a coastal design style that provides a calming and healing effect for the user.



ketenangan,kehangatan
Alami,Damai, Kesederhanaan


Alami,Ketenangan, Kesehatan

Semangat,Kejujuran, Keyakinan


Natural,Luas, Bersih




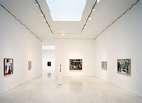



FACILITY
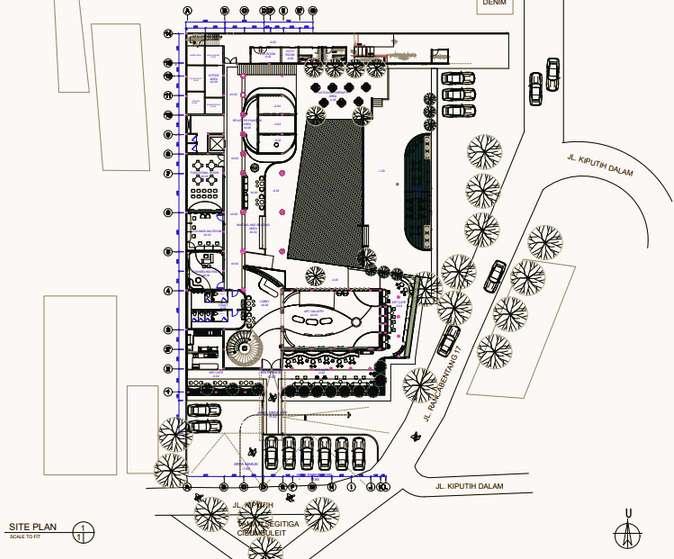
Entrance
Art Cafe
Lobby
Art Gallery
Counseling Room
Assessment Room
Functional Room
Splatter Painting Room
Waiting & Book Area
Sand Area
Outdoor Therapy Area
Grouping Therapy Area
Office
Depression Private Therapy Room
Anxiety Private Therapy Room
Music Therapy Room
Immersive Room
Waiting Room
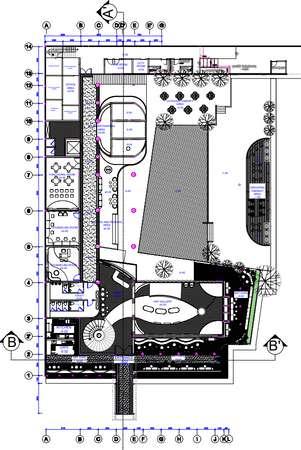
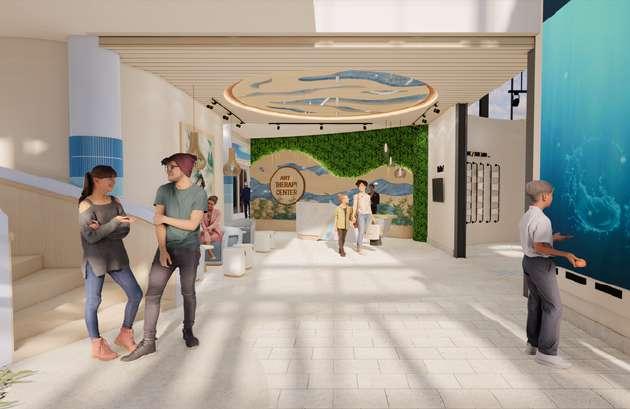

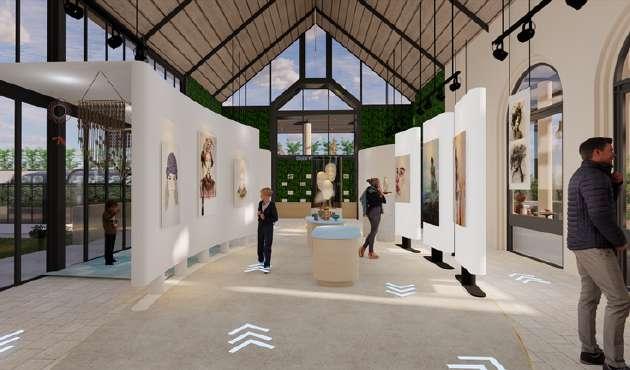
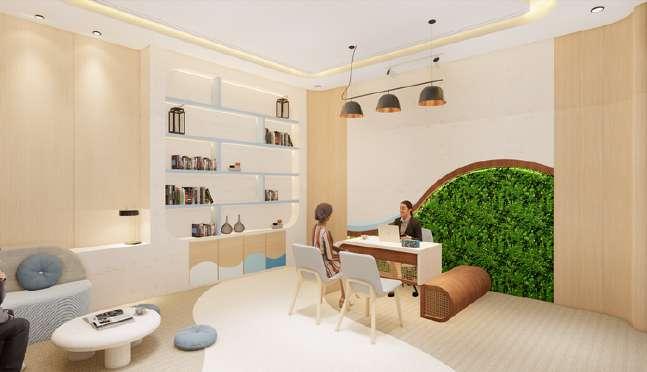

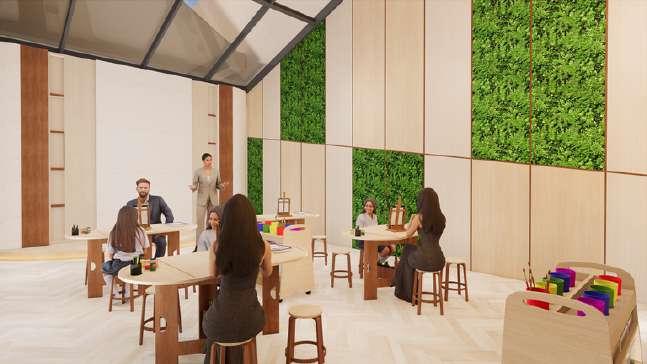
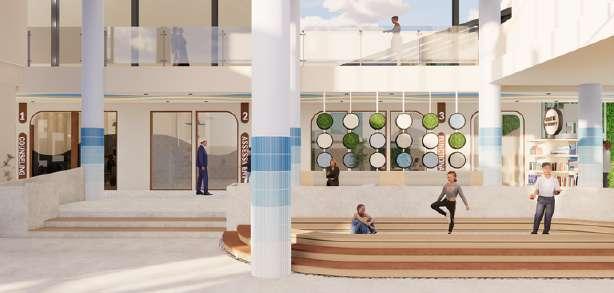
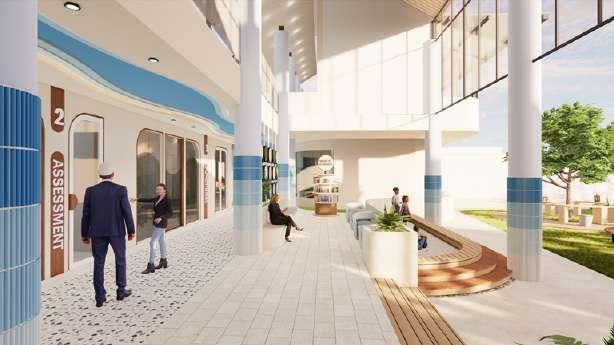
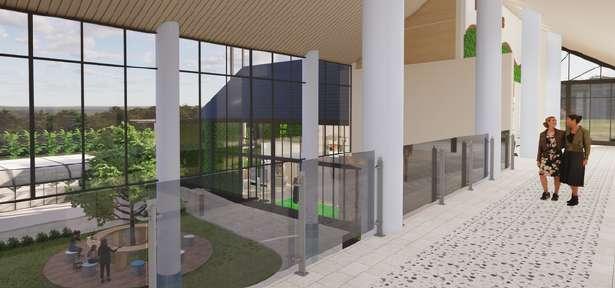
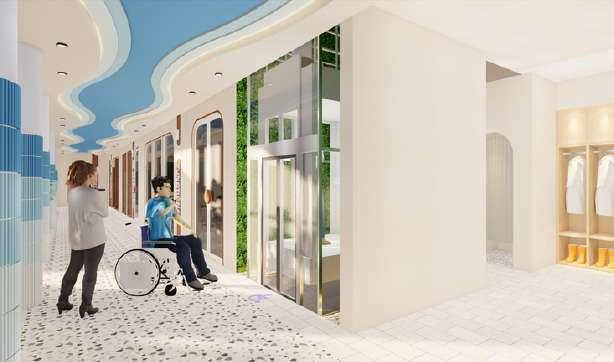
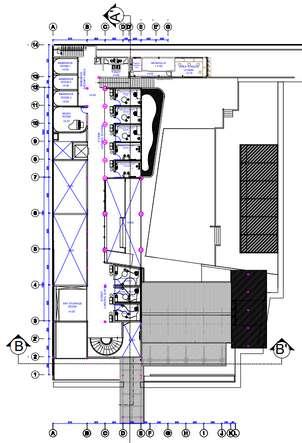
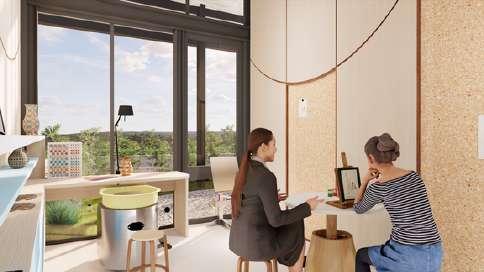
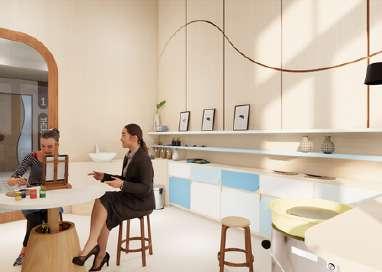
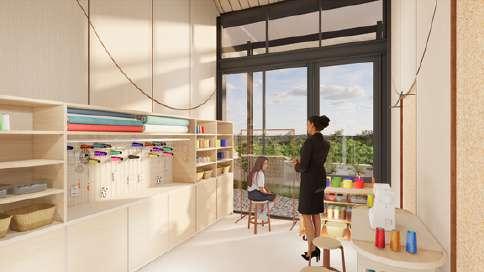

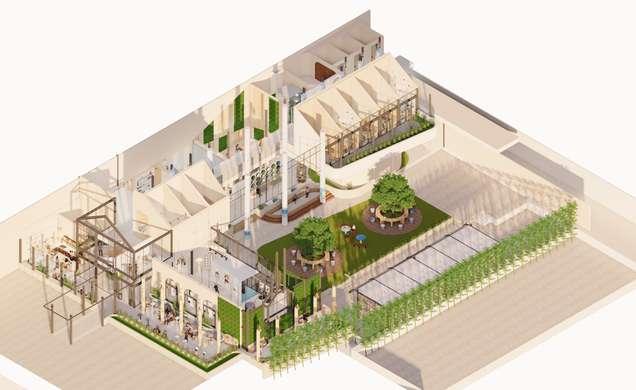
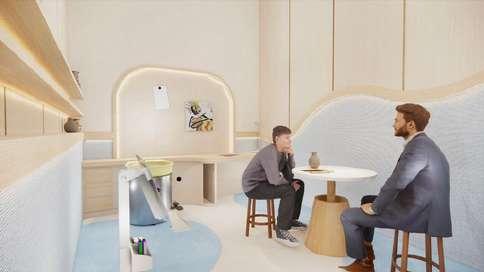
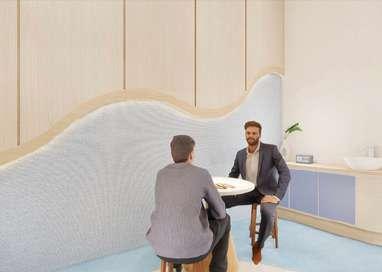
Project
MAESTRO 92,5 FM
JL. KACAPIRING NO. 12
BANDUNG, EAST JAVA
Maestro 92.5 FM is a music and information-based private broadcast radio office that has been established since 1969 in the city of Bandung Providing services in the field of entertainment media education and information about lifestyle, advertising, social problems to various special spiritual programs
Building Area : 450 sqm, one floors
Project Year : 2022

A simple, clean and functional design style that is up-to-date (modern) in accordance with Maestro's technological advances on social media
Unity means that the elements of the room are a complete and harmonious whole by prioritizing the principle of the relationship between floors, walls and ceilings. The unity keyword is related to the Maestro's habit of prioritizing good intimacy and solidarity between employees and guests.

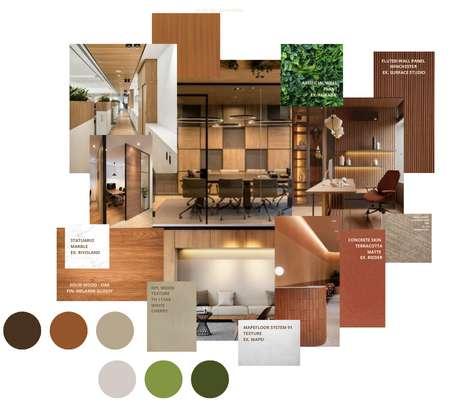
Trustworthy talks about rooms with free airflow, light and circulation without being blocked by walls (open space) It is related to the uniqueness of the "radio" which has the impression of "hearing and getting closer" between the Maestro and the radio listeners
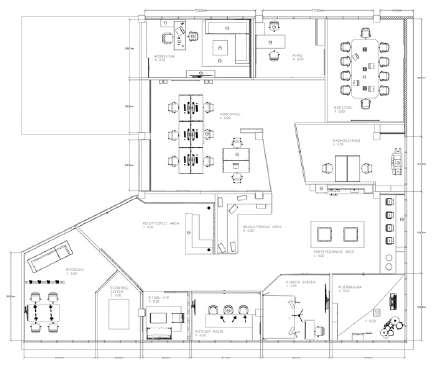
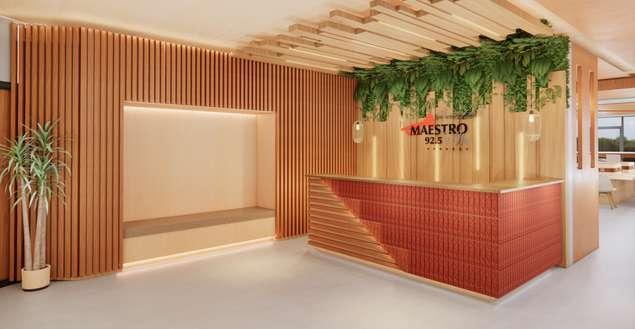
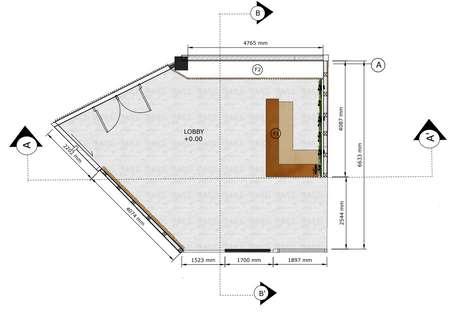
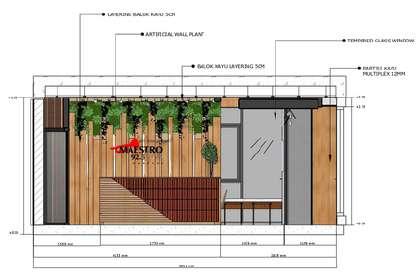
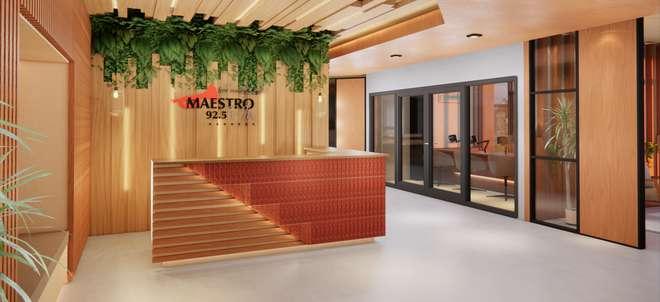



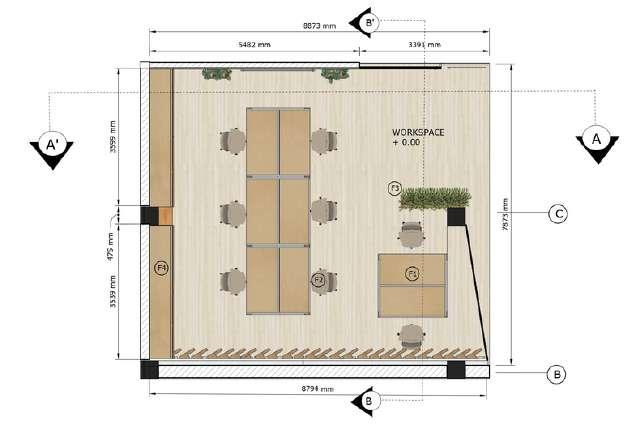
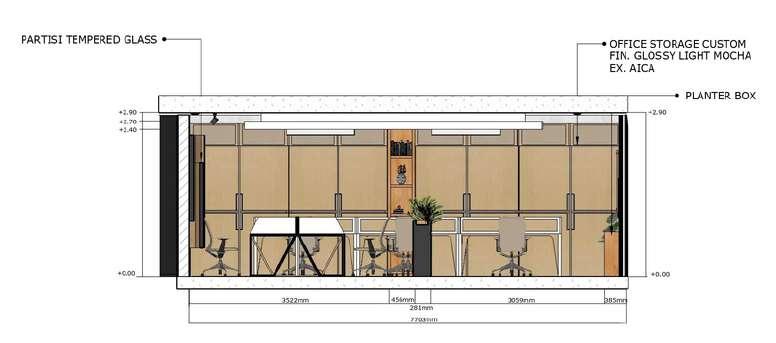
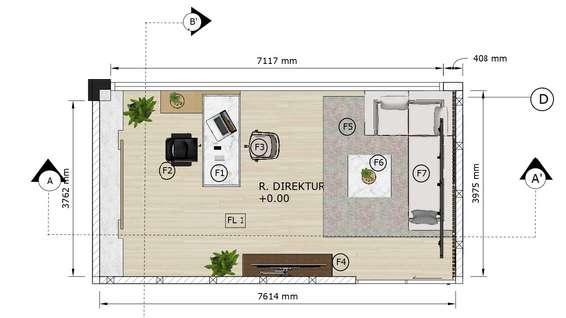
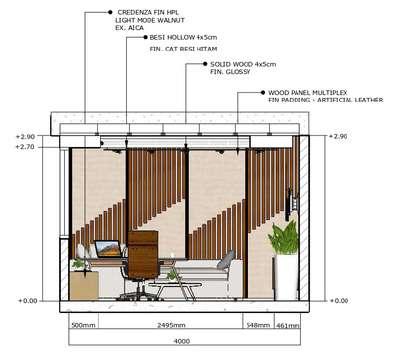
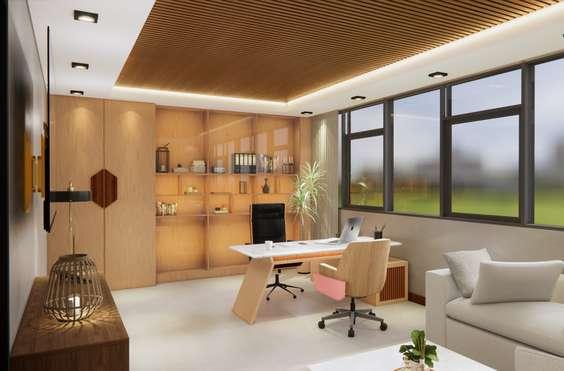
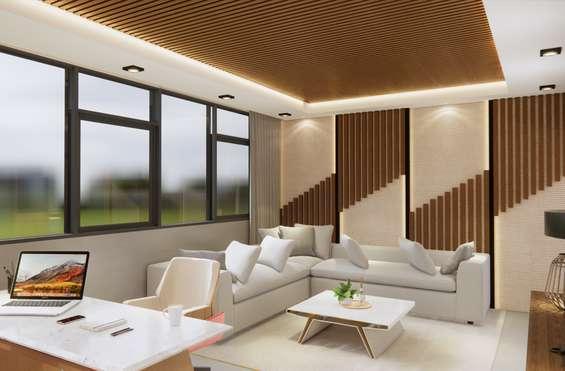
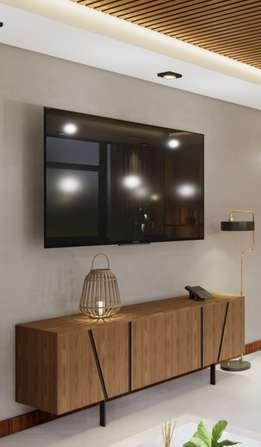
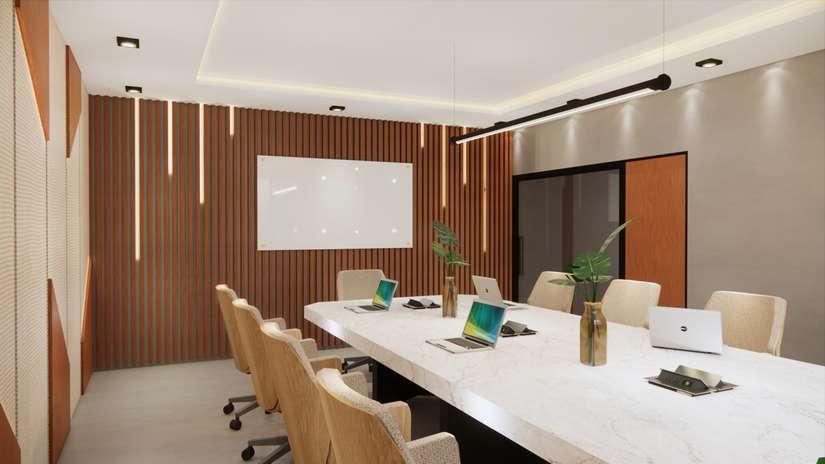
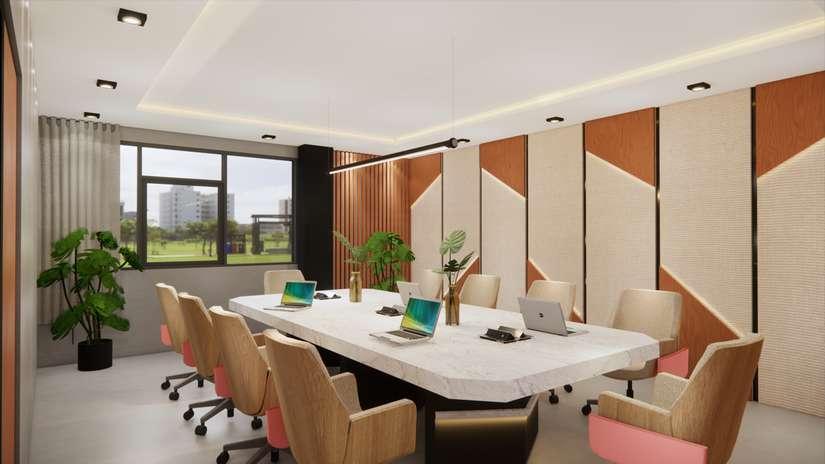

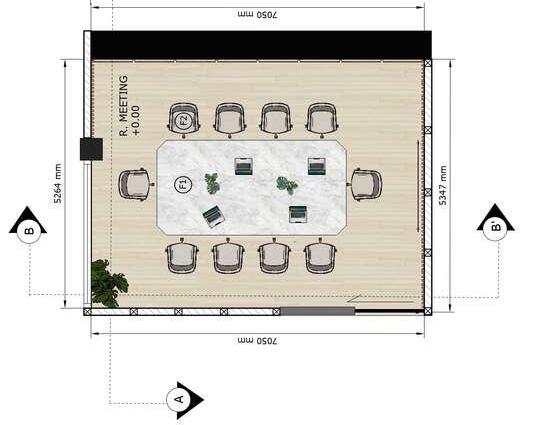
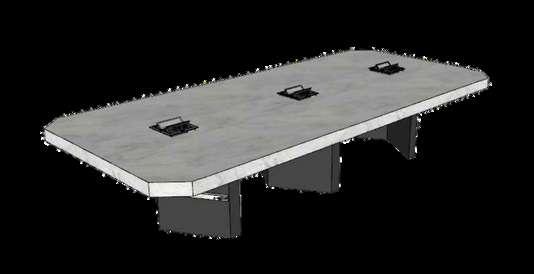
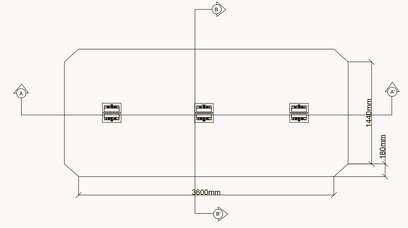



Hotel & Convention Redesign Project Collaboration
GREEN FOREST
JL. SERSAN BAJURI NO.102
BANDUNG, EAST JAVA
TThis project is a collaboration between the Department of Interior Design and the DKV Department of Maranatha Christian University The project to redesign the green forest hotel and convention was completed by 10 people in one team Each team member has their own jobdesk in progress, and I took on the design of Kampung Awi Resto 1&2, Chapel, Skylounge Cafe and Bar, Organic Cafe, and Organic Garden Finally, this project won Best Design 1 in the "Consilio Exhibition" January 17-19 at Maranatha Christian University
Building Area :Project Year : 2022-2023
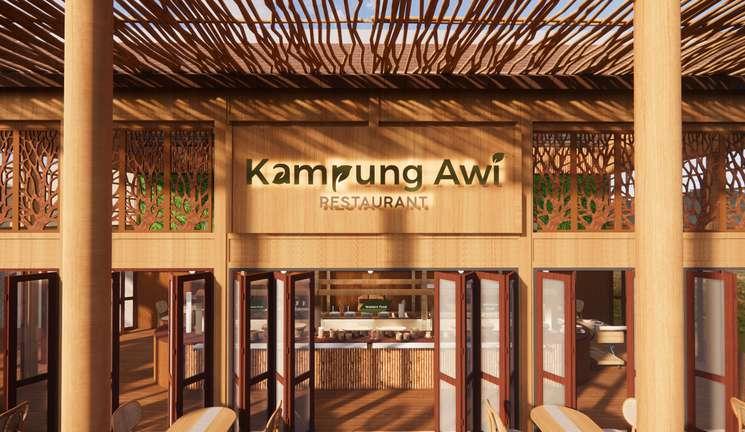
"WHERE LOVE MEETS NATURE"
INNOVATIVE | NATURAL | HOMEY
Where Love Meets Nature" describes the synchronization of love that goes side by side with nature, in which the Green Forest Resort focuses primarily on large group gatherings, starting from families, to conventional
Service at Green Forest prioritizes and is also based on love for nature. The goal of visitors (both for families and for work) is to relax and heal so as to foster a sense of self-love with the natural atmosphere, facilities that support healing, as well as an ambience that is friendly, warm, cozy and safety.
Innovative
Innovative concept shows a space function that is dynamic/can change as needed. In addition, the designs created support out of the box creativity such as the use of mixed materials and modern natural looks This is adapted to the progressively more innovative development of Green

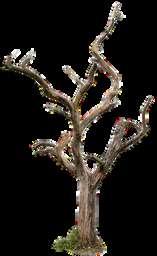
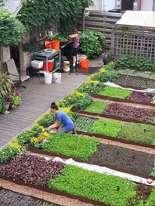
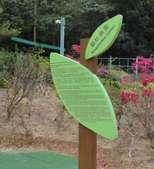
Forest
Natural
The natural concept is taken from the existing Green Forest which is located around nature So that it can be implemented in sustainable materials, colors and designs in every room



Homey
the homey concept is taken from every service and room provided to visitors with the aim of providing comfort, cleanliness, and a friendly attitude. This is implemented in the design in the form of warm color tones, prioritizing privacy, ergonomics, and good circulation.
REDESIGN SITE PLAN
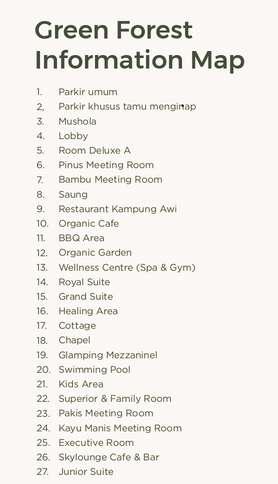
the red circle is information about the position of the building that was designed by me
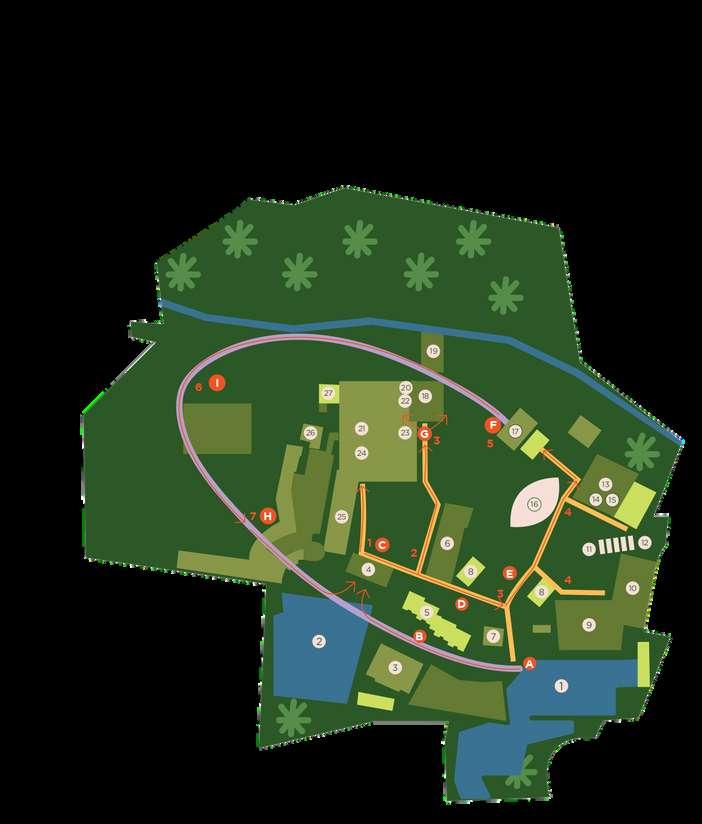
KAMPUNG AWI RESTO
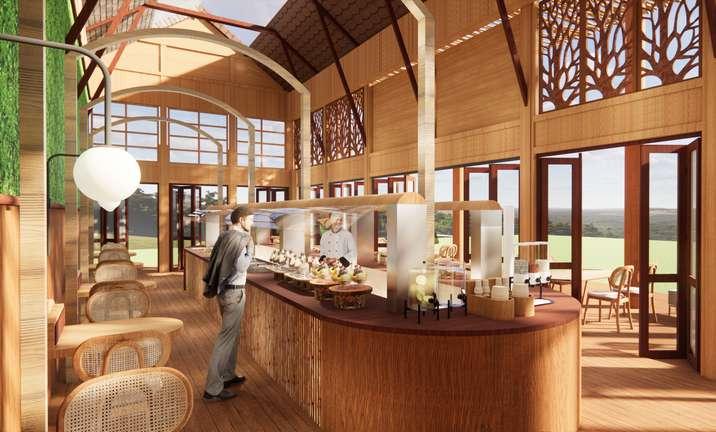
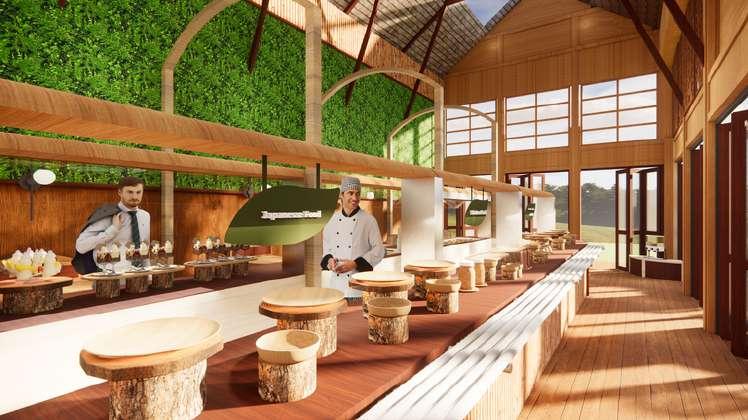
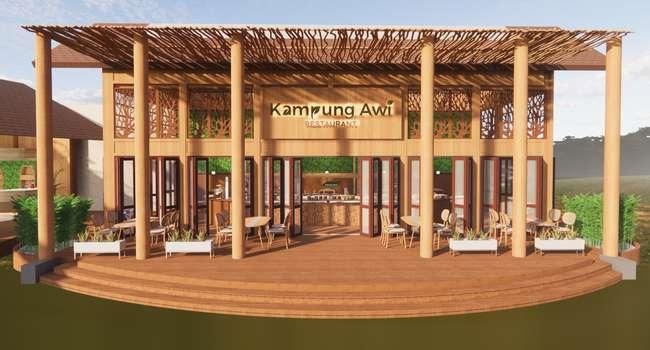
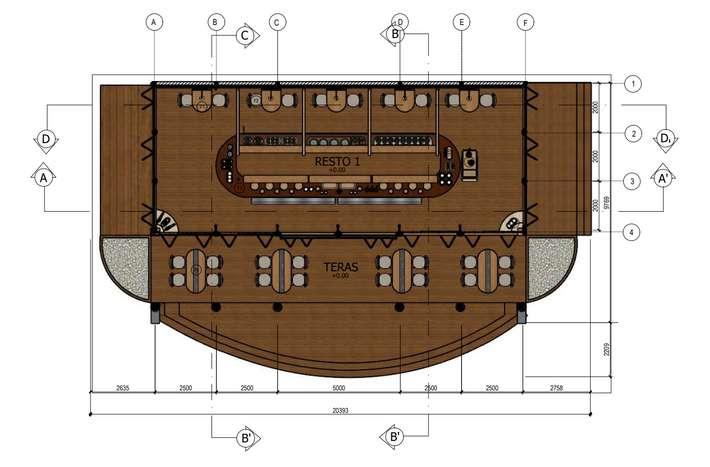
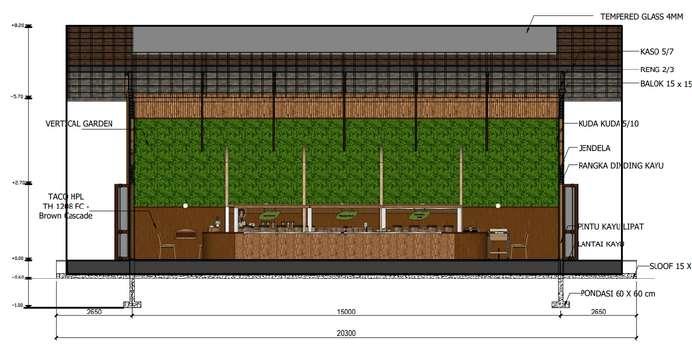
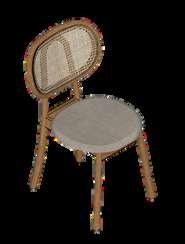
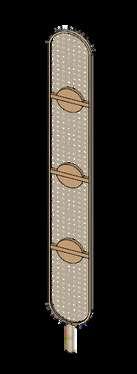
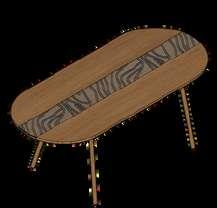
SKYLOUNGE CAFE & BAR
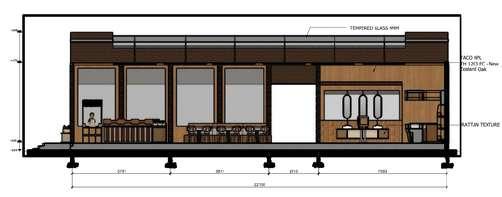
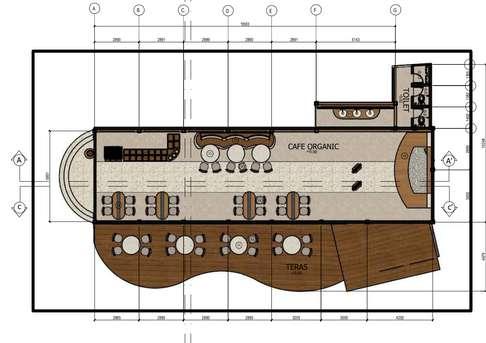
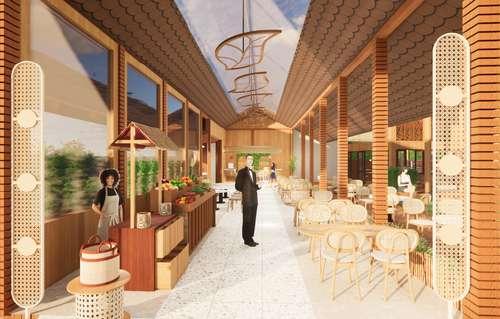
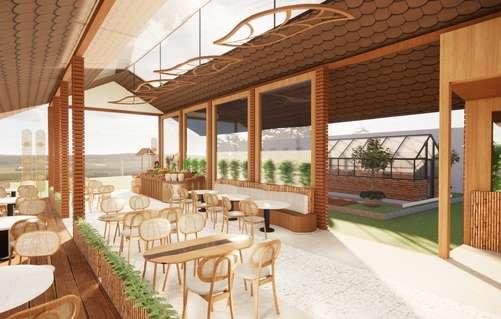
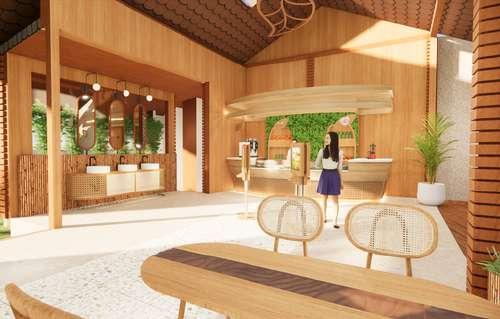

SKYLOUNGE CAFE & BAR
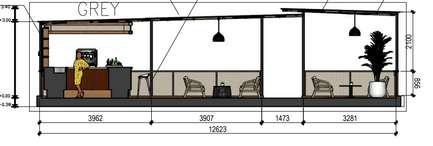


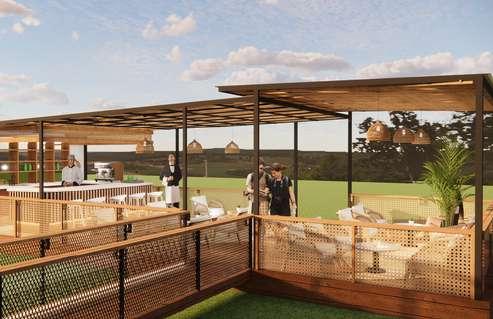
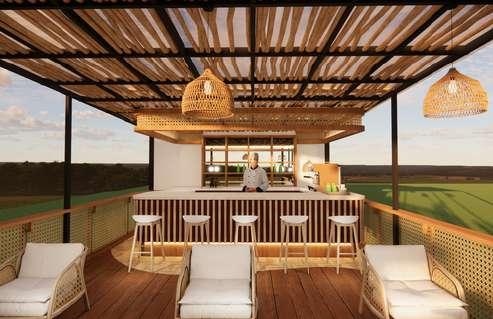

ORGANIC GARDEN
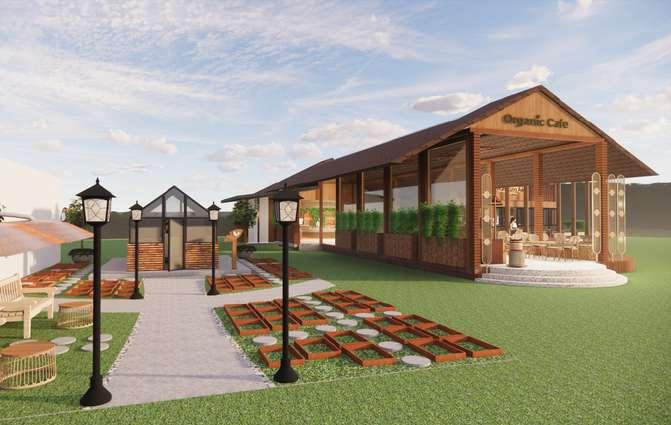
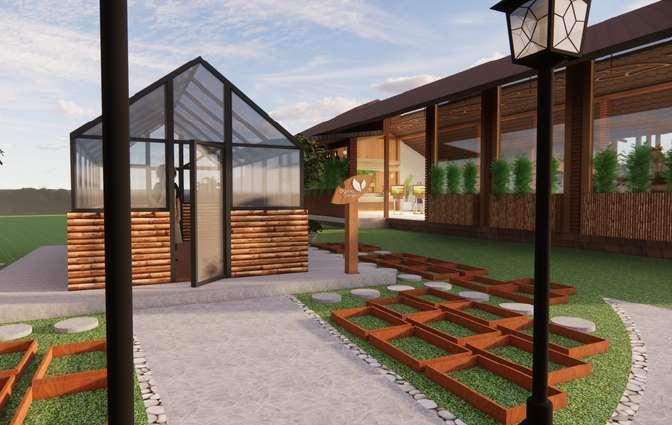
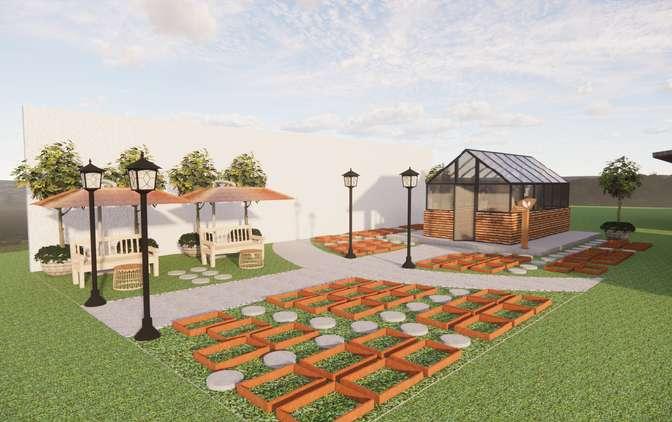
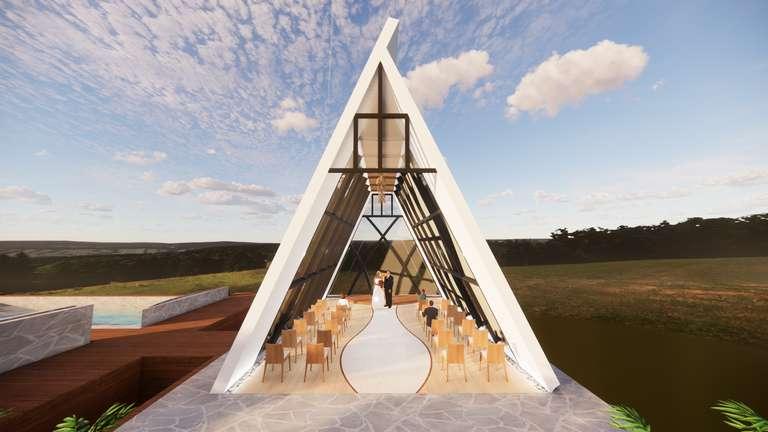

SONGKET NATURAL HOUSE
MANUAL SKETCH PROJECT
Building Area : 275 sqm, two floors
Project Year : 2021
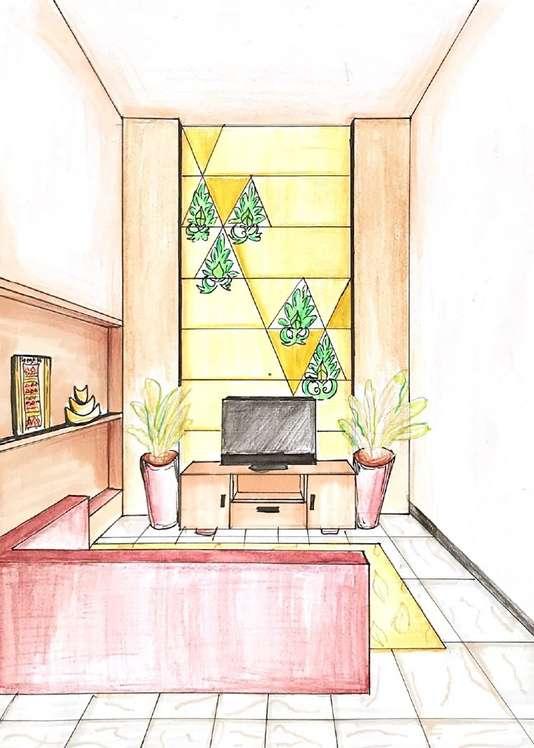
The occupancy with the cultural concept taken has the theme "Songket Natural House"

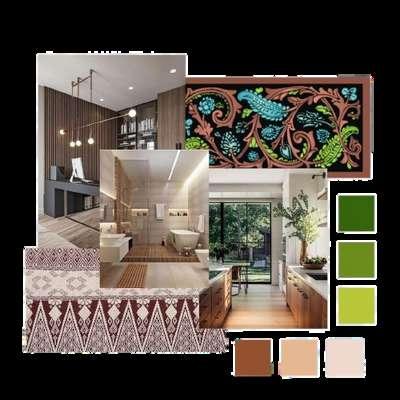
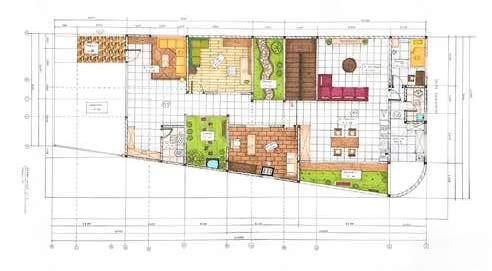
'Songket' is one of the results of eye products adopted by the Minangkabau culture which is used as a cultural identity that is quite important to be preserved
'Natural' = is a reflection of the user's interest which is dominated by his interest in nature
The concept of 'Songket Natural House' is aligned with several motifs from one of the Minangkabau cultural identities, namely the songket cloth motif. These motifs are the pucuak raburan and kaluak nails motifs which have meanings that will be implemented in the room
The occupancy is adjusted to the needs and suitability of each family member's characteristics through every element and interior detail that is appropriate
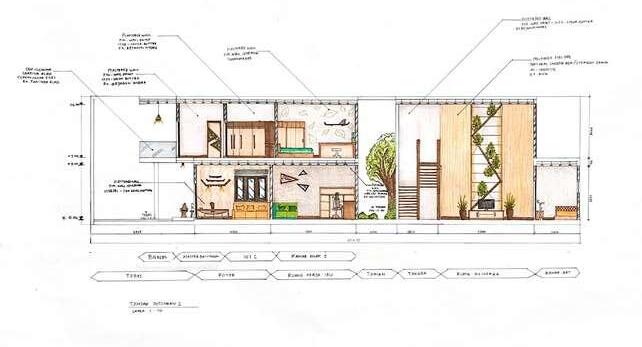
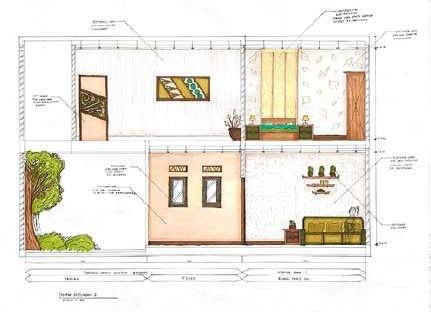
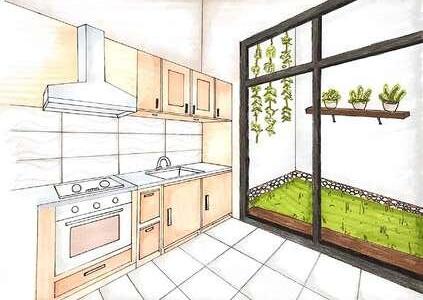
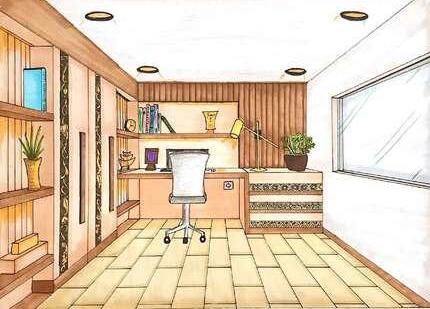
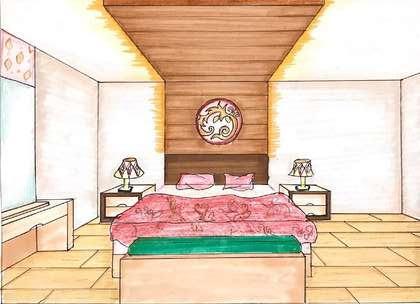
Brand Logo :



Project Year : 2022

MISYELLE STORE
"SUMMER EDITION"
The concept used in this window display is the concept of picnic activities, which of course is adapted to a summer theme.
The picnic concept in this window display is expected to help customers imagine that the product can be used properly and is suitable for picnics and other summer activities
Therefore, the picnic concept is applied through:
1 There is a swing as a display tool to support existing products
2 There is a signage in the form of the words "Misyelle" as the identity of the store/product.

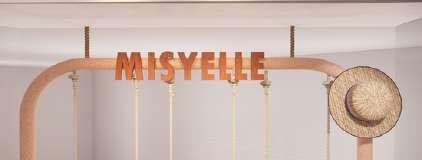
3. There are several props such as grass/thatch and hats to strengthen the existing picnic concept, besides that, there is also a rattan chair and wooden arch (backdrop) which displays a traditional impression adapted to the slogan of the Misyelle store itself, namely "Stylish, Handy, Misyelle"



SAGO MEE

MODERN | NATURE | HEALTHY
In this booth design project, the main form of the booth comes from the implementation of the product form sago mee (instant bowl). The color implementation is taken from the suitability of the sago mee product itself. The design is made functional with several needs when the user is dine-in. Besides that, there is an element of rumbia leaves as an accent from the "sago" product.



06
Commercial Project
INTERNSHIP PROJECT
CV. ANGNGA STUDIO (TEAM PROJECT)
BEAUTY CONTEST BTN HARMONI 6TH FLOOR
In this project, I was given the task of designing several rooms on the 6th floor of the BTN Harmoni Building, Jakarta There are several other rooms designed by members of the CV Angnga Studio team In this work, we provide assistance to the Owner from Cv Angnga Studio The concept to be displayed from the BTN Beauty Contest project is regarding the diversity of Indonesian culture
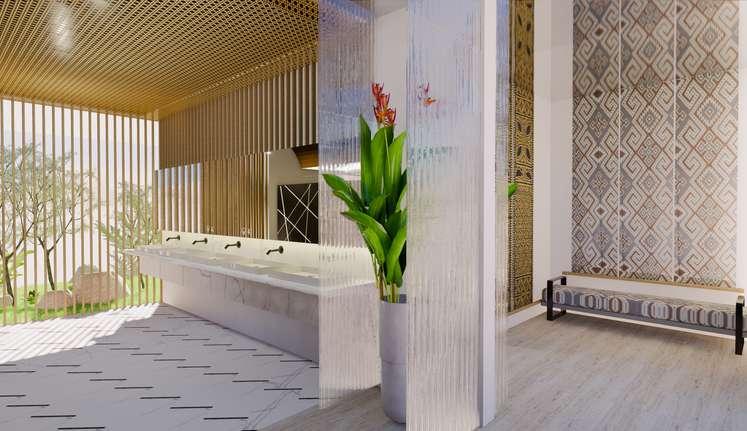

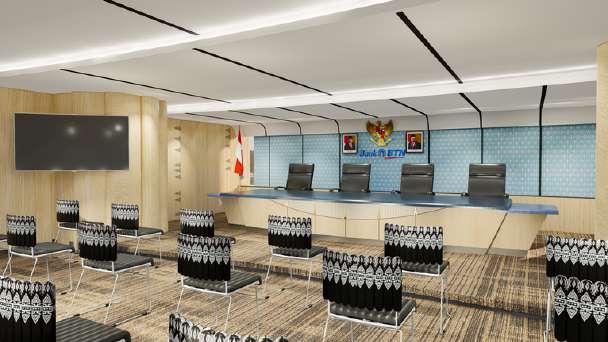
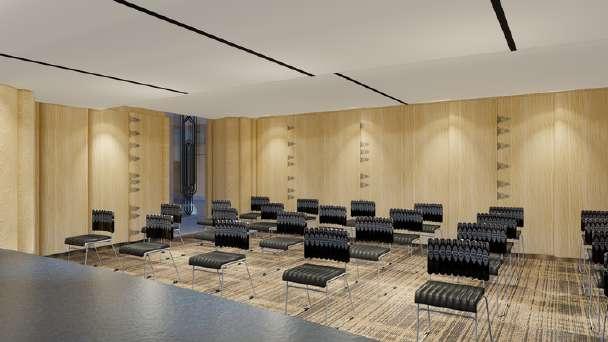
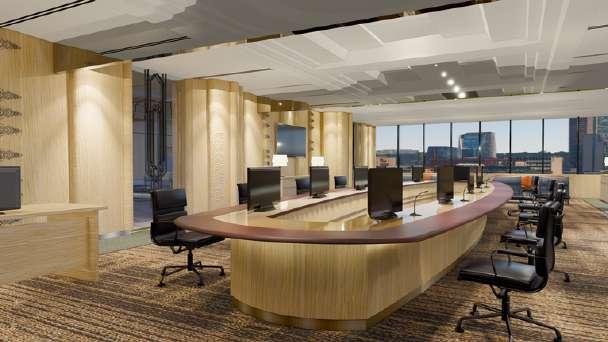
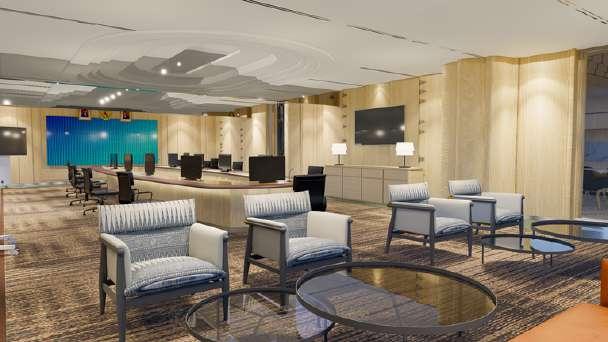
MUSEUM OF BTN HARMONI
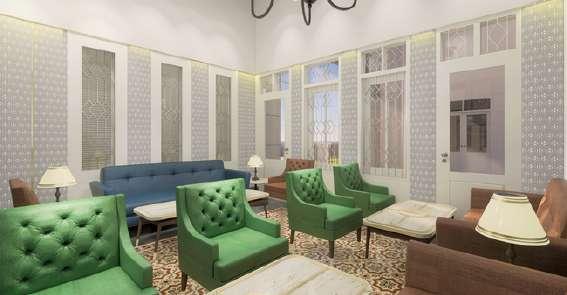
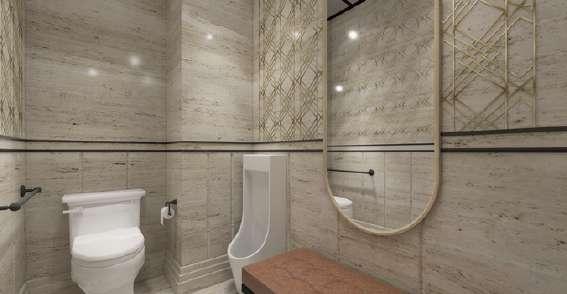
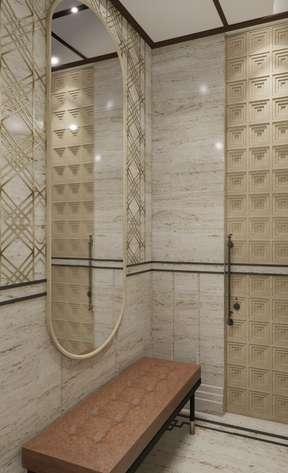
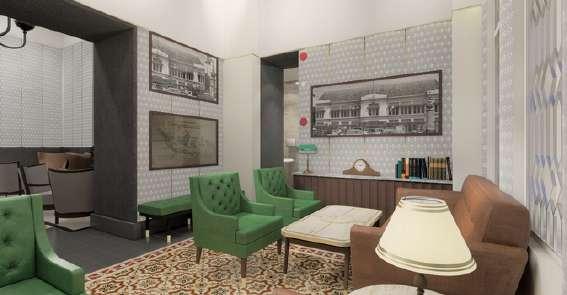
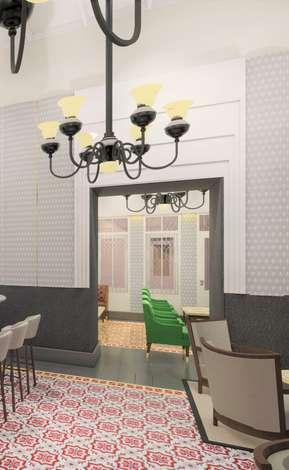
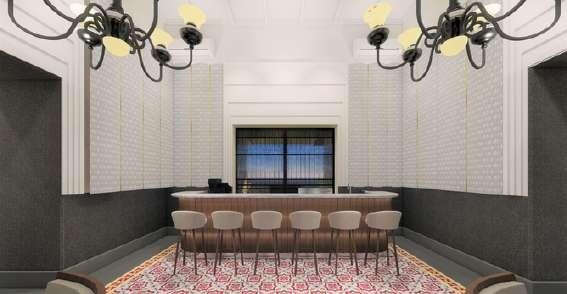
GRAPHIC DESIGN
INDIVIDUAL DESIGN
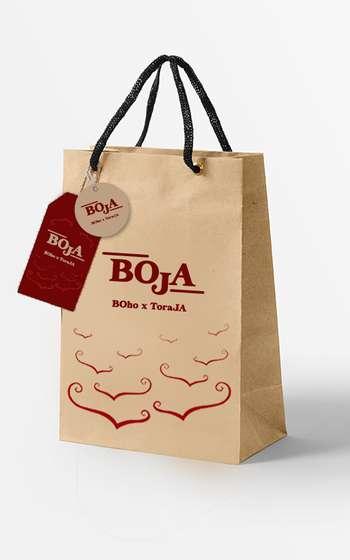
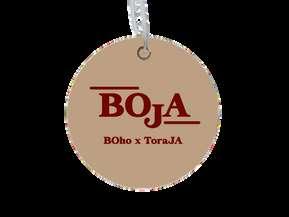
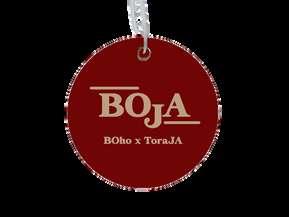
FACULTY EVENT POSTER
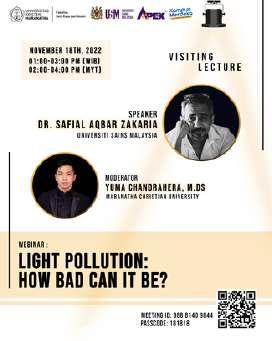
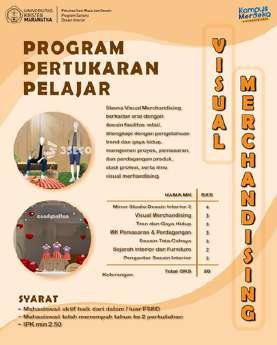
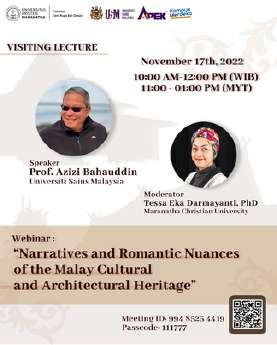

Project : Faculty of Art and Design
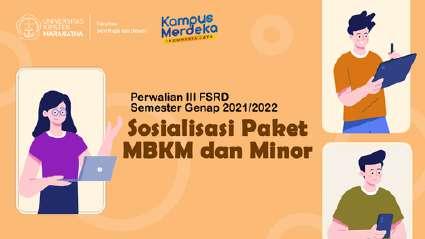
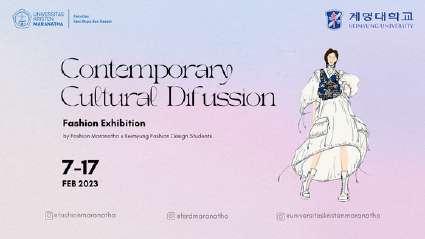


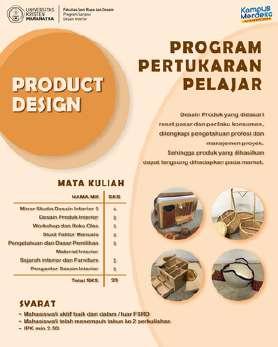

INSTAGRAM FEEDS
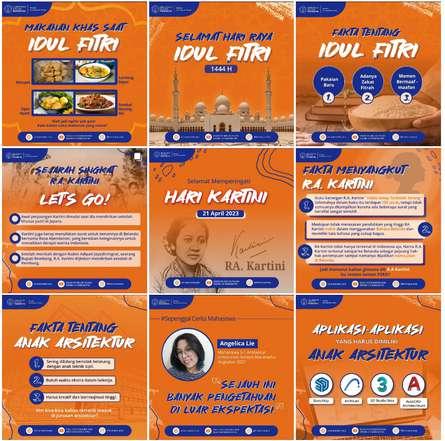
Project : Faculty of Art and Design
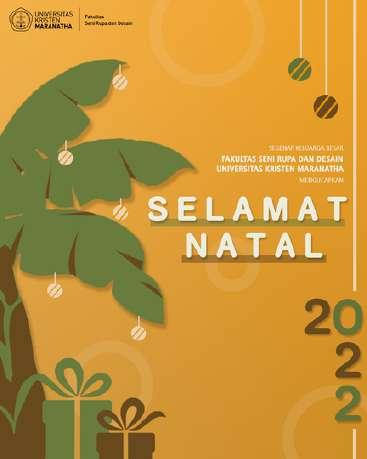
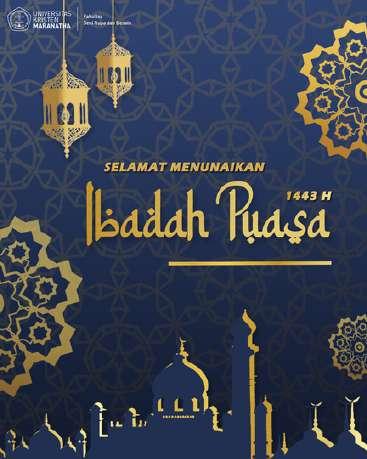
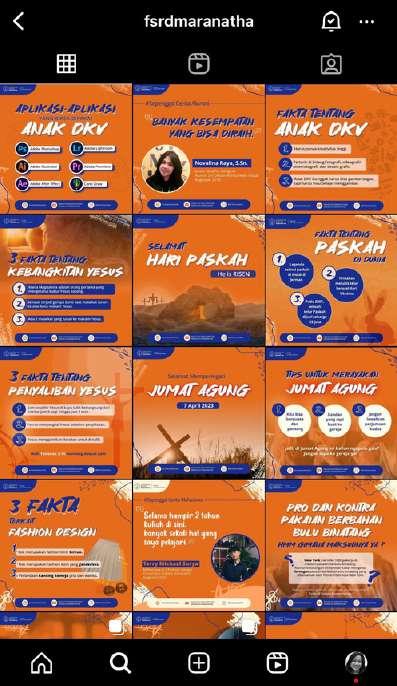
BRANDING DESIGN
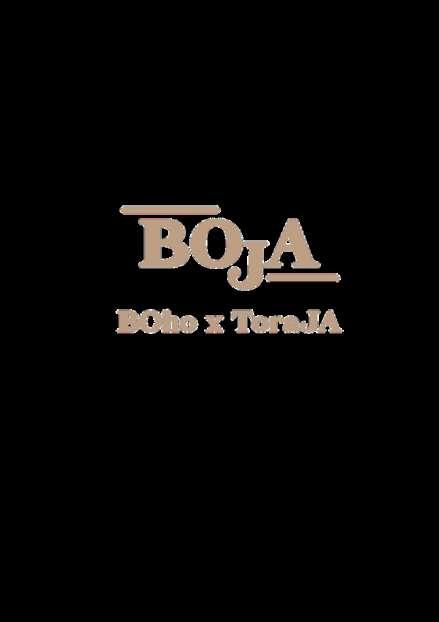

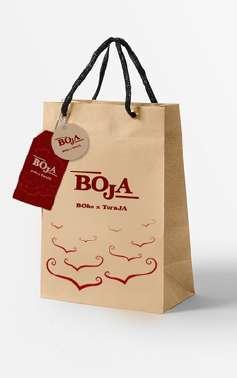

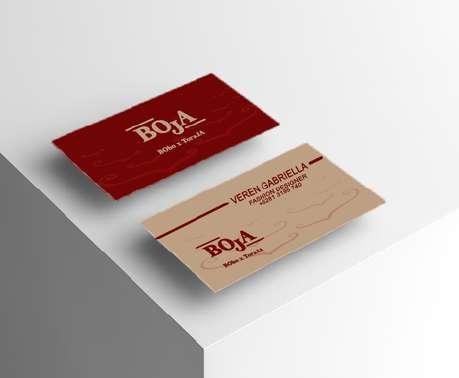
Project : Fashion Courses
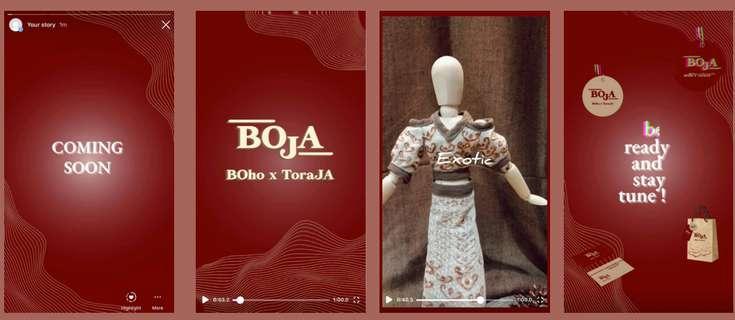
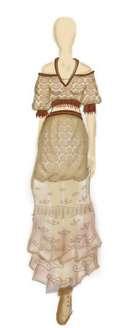
LOGO DESIGN
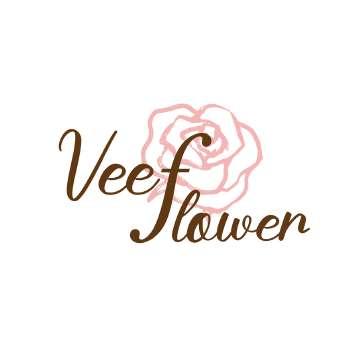
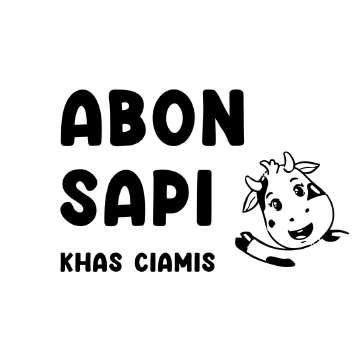
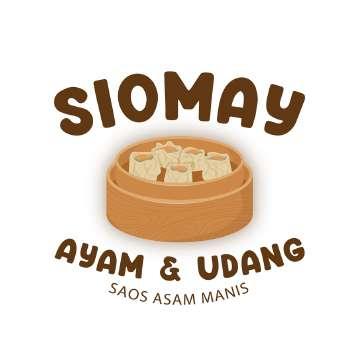
Project :Mrs. L
