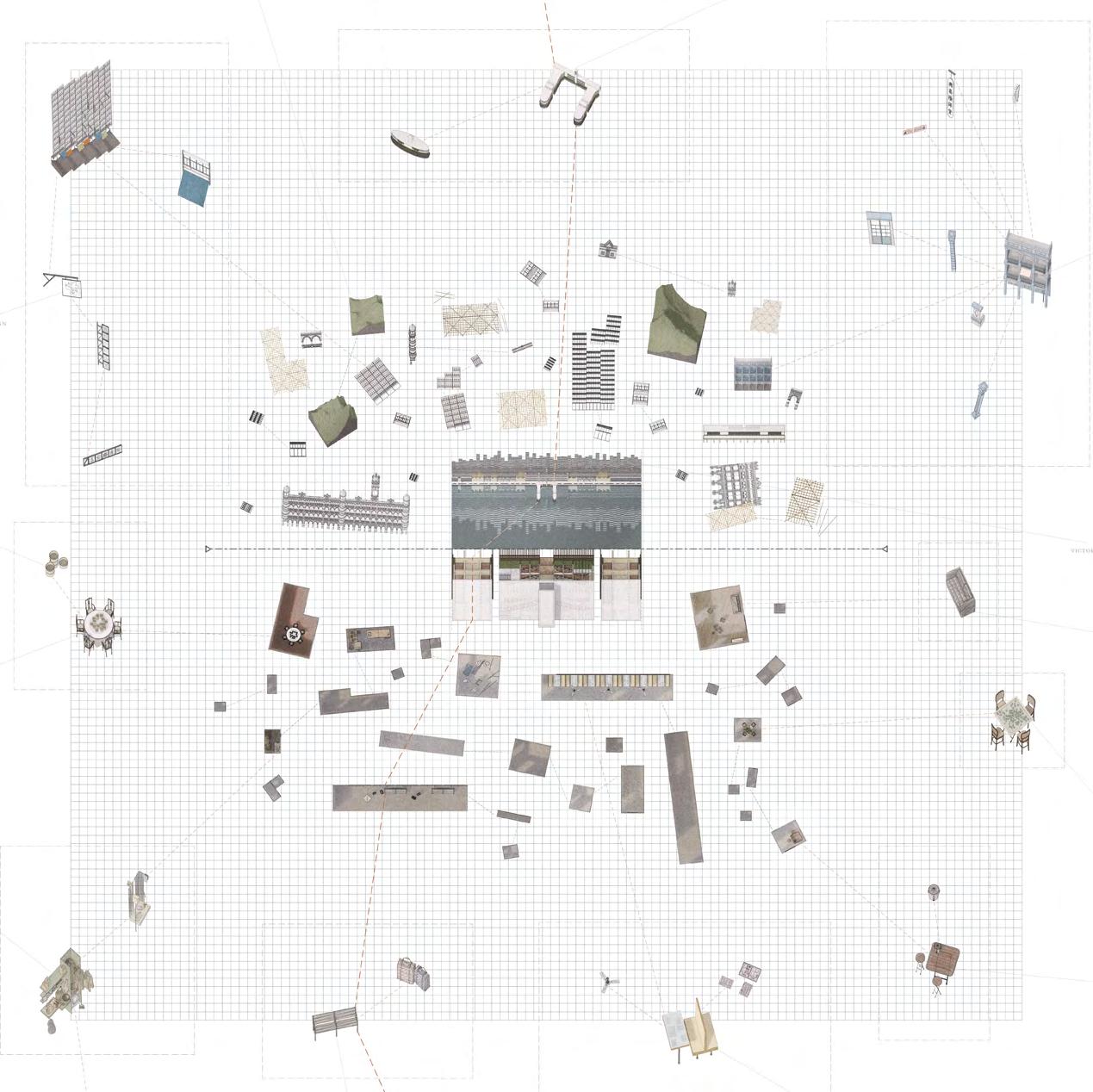
SELECTED WORKS / 2014-2025

CONTENT
PRACTICE
MOUNTBATTEN HOUSE / PLANT OFFICE
REDCLIFFE HOTEL
BODMIN JAIL HOTEL GYM
KENT CAVERNS VISITOR CENTRE
DATA CENTRE 16 / 25
COLUMBIA CIRCLE
SHANGHAI LONGHUA
TŌ ART HOUSE
ESKYIU PLAYKITS
STATE THEATRE
HONG KONG MODERN
ACADEMIC
EXURBIA: A CITY OUTSIDE THE CITY
EX- URBIA: GHOST OF THE CITY
HK NATION 2047: BORDER / ARCHITECTURE
SPACE, SOUND AND CENTRAL: THE SOUND(E)SCAPE
CNDC
COMMUNITY THE WARP
COMMUNITY BUILDING WORKSHOP
UNDERGRADUATE (2014-2018)
During undergraduate studies, learned about the fundamental knowledge about architecture, and developed a basic set of skills on architectural design. Besides archtiecture, have also started to develop a strong interest towards graphic design and visualization.

POST-PART 2 (2023-NOW) THE UNIVERSITY OF HONG KONG


The 3-year work experience as a year-out was fruitful. Having worked on a variety of projects, including urban scale masterplanning projects, as well as several local exhibitions, on top of design and visualization, also learnt a lot about project management, team collaboration, and the consideration for the execution of an actual project.

Bringing forward my experience in the practical field during year-out, my work at the AA focus on manifesting architecture as a cultural practice, broadening the scope of architecture to address socio-political issues through cultural production and story-telling.
After graduating from the AA, have started working in London as a Part II Architectural Assistant, gaining experience in UK projects while learning more about the practical side of architecutral projects.












































































































































































































































































DATA CENTRE / PROSPECT DATA CENTRE / PROSPECT
PROFESSIONAL PRACTICE / TWELVE ARCHITECTS / 2024




PROFESSIONAL PRACTICE / TWELVE ARCHITECTS / 2024














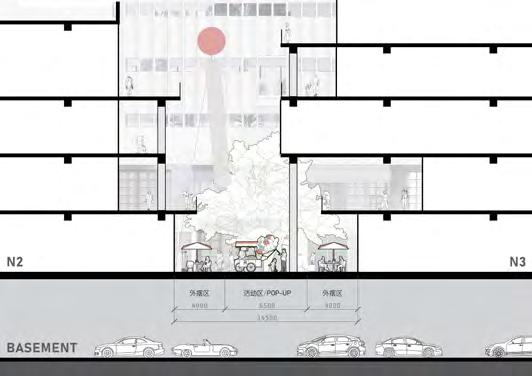






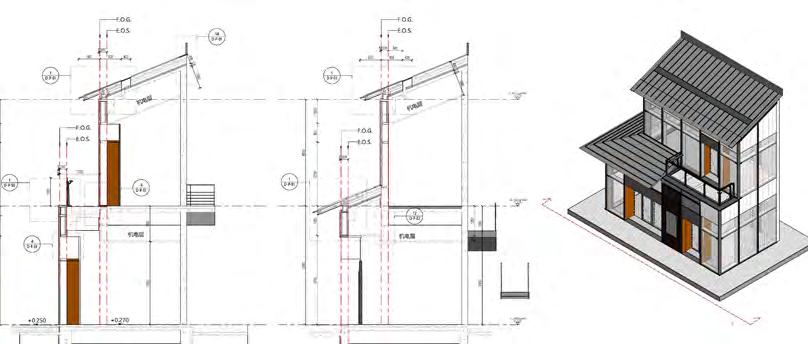
































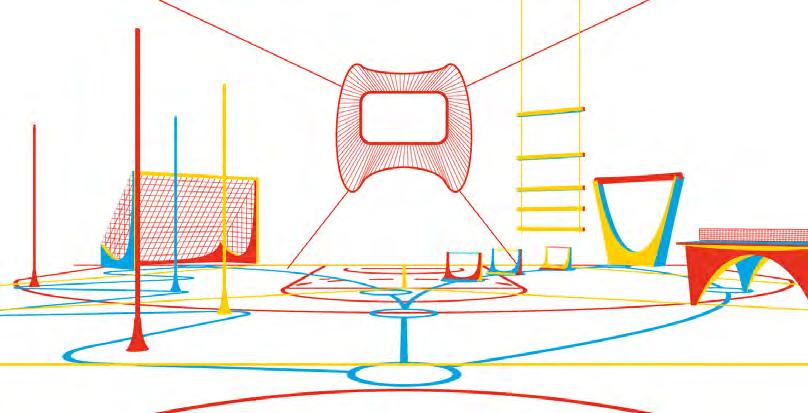

TABLE









































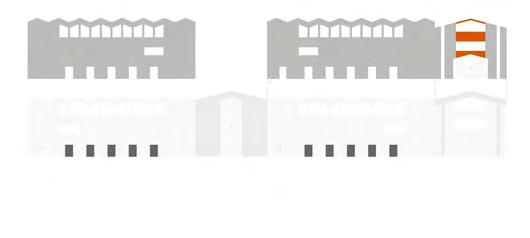






















































< EXURBIA: A CITY OUTSIDE THE CITY >
ARCHITECTURE / FILMMAKING / CITY / SET
Questioning the perception of reality while creating an alternate narrative for the city, the project proposes the making of an open-ended documentary for Exurbia – a city outside the city. Reading into what happens here and now (in “this city”), and reframing it as what happened there and then (in “that city”), the film unfolds a journey through space and time that is emotive and introspective.
Taking the film as a site and the set as a new architecture, the design thinking of this project is to extract episodic moments from the city, to unfold it, navigate it, and act upon it in different ways. The “architectural film” becomes a staged reality that questions the feedback loop between the conception and perception of the city, reflecting upon specific and current issues in relation to broader disciplinary implications. The new form of “fictionalist” architecture exists as a set – it reopens the flattened image as a re-workable space for a new story that cites the past, addresses the present, and provokes the future.
Positioning architecture, not as backdrop, but now as the protagonist of the film, the research focus was to investigate how the set reciprocates the city and acts as a critical narrative device.










The cage home narrates the feeling of imprisonment in a domestic setting, implying the sub-division and shrinkage of personal space as a spatial consequence of social stratification.












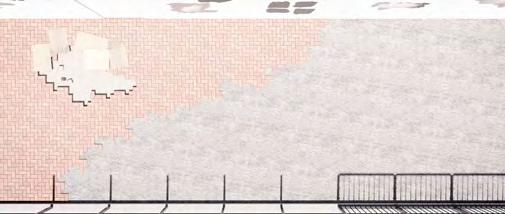







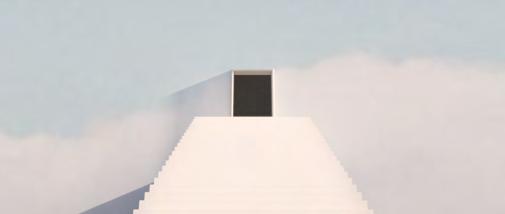






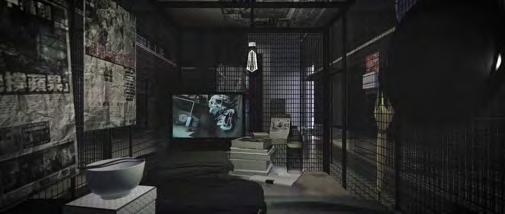













< EX- URBIA / GHOST OF THE CITY >
ARCHITECTURE / FILMMAKING / CITY / MEMORY
This project raises questions about place, identity, context and specificity through multiple narratives about the city — blending facts with fiction — projected from the past to the future. Taking the film as an intangible form of architecture that mediates between time and space, it proposes an awareness of architecture as a cultural construct.
Under the threat of disappearance, how can the city take refuge? — taking the Hong Kong diaspora as a trigger, my project fictionalizes the future of Hong Kong, and proposes the making of a Memorium -- a museum of postmemory for future generations of the diasporic population, who can only “remember” and “experience” the city by means of stories and images.
The strongest frontier is one that cannot be found, and the everlasting city is one that cannot be seen, but only remembered.













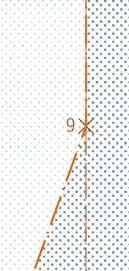








The Enclaves are self-implosive, liberal, yet bounded. When turned inside out, they become voids nested within the city, framed by traces of walls.
Outside the walls, remnants of the old city re-emerge in the new enclave – a hyperreal spatial segment – a portal that glimpses into the future memories of the city.







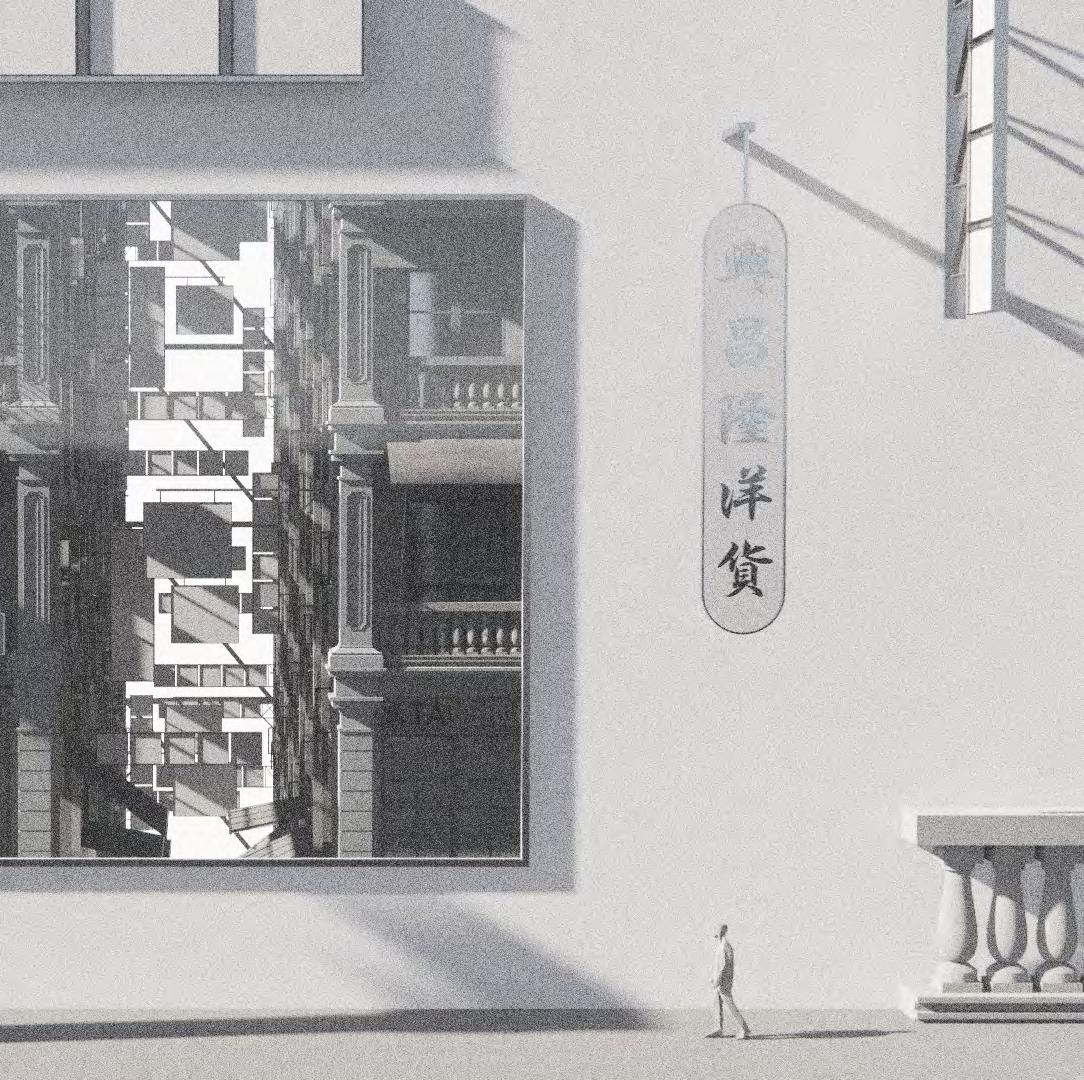
The Memorium is perceived as a place that operates beyond the archive of artefacts, a theatre of memory. It explores the paradox of museum: the impossibility to house architecture itself, and to capture both built and imaginary aspects.
It acts as a cultural anchor for a dispersive field of scaleless architectural fragments – the cityscape, the infrastructure, the room, and the objects.



































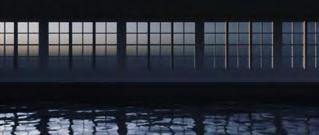




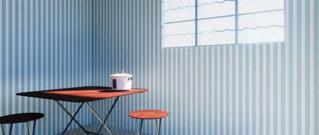




































< HK NATION 2047: BORDER / ARCHITECTURE > BORDER / BOUNDARIES / INFRASTRUCTURE / ARCHITECTURE
This project asks a series of question about the border and architecture.
The boundary is not a spatial fact with sociological consequences, but a sociological fact that forms itself spatially. – Georg Simmel (“The Sociology of Space”, p142)
The border has always existed as a line on a map. in particular, it is a line without thickness. bordering is understood as something that happens at the territorial scale.
When border is reconceptualized in architectural scale, it becomes something that exhibits spatial characters and generates architectural implications. In the case where the political border between Hong Kong and China dissolves in 2047, how could architecture resist the debordering? How could space itself reforms the border? What is the afterlife of the architecture that was once defined as the border by the politicians?




























< SPACE, TIME AND CENTRAL: THE SOUND(E)SCAPE >
NARRATIVE / URBAN SOUNDS / NOTATIONS / PROJECTION MAPPING
Sounds in the project are intangible but very real. The project is wrapped up with the production of a sound-film of Central – a sound-driven narrative complemented with a score of notations and a projected animation on scaled models. Through following the sonic experiences of specific protagonists in Central as ‘listeners’, the soundfilm is a medium to let the audience to experience spaces in Central with their ears.
The narrative of the sound-film is not absolutely real, nor is it fictional. It is a synthesized reality based on an extensive observation of the real and a reimagination of what can be real. It is driven by a conceptualization of space as perceptual, transformable and periodic and the idea of sound as soft architecture.














































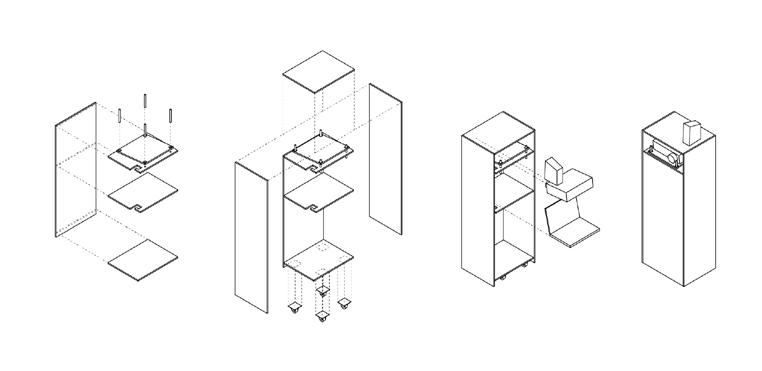



This series of mapping starts by choosing a route that cuts through public spaces that are open 24/7 and hence regarded as ‘true pubblic spaces’ in central. The mappings are dividided into 3 main layers - the public route, the weekday and the weekend; with 3 layers of reading - emergence/ disappearance, control and placemaking.


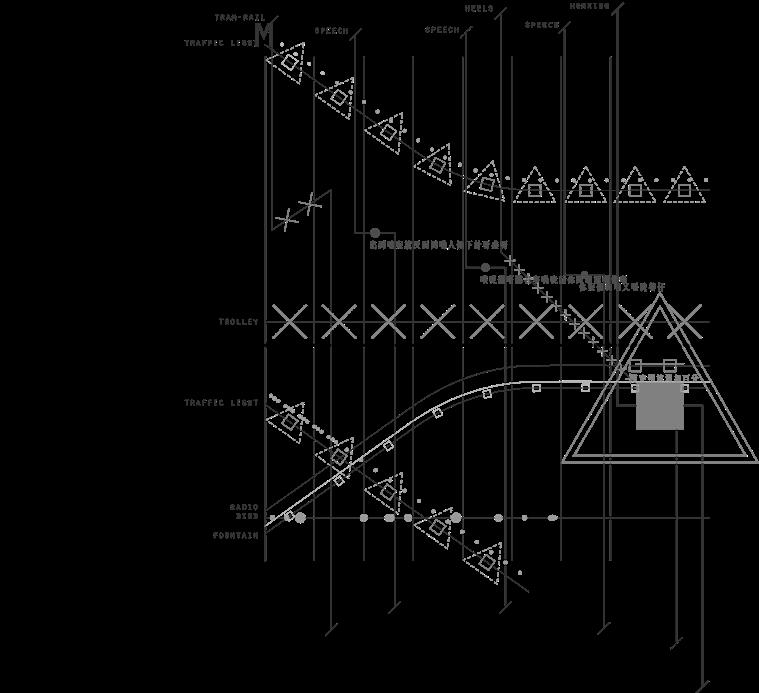









< CNDC >
INFRASTRUCTURE / PROTOTYPE / COMMUNAL SPACE
This is a project on infrastructural building. the project starts with “infrastructure” as the parameter. it tries to see infrastructure beyond its functionality and explore on its potential in difining a space in different scales.
The project is sited in Hongkou, Shanghai. The project is based on the concept of “urban living room”, which comes from the idea that individual activities at household scale can be scaled up and become collective activities in an urban scale.
Lilong is a common housing typology in Shanghai. It is a lane and, by extension, a community centred on a lane or several interconnected lanes.







The plan of the building was developed from the typical zoning of a delivery centre. The delivery centre is typically divided into 5 zones: unloading and loading at the exterior; sorting, storage and packaging at the interior. the building begins as a box, sliced into 3 segments, the segments are rotated to give the final form. the degree of rotation and orientation of the building are determined by the surrounding site context.







The six prototypes were thought to be the units of a larger whole - a communal village where activities happen in the six prototypical spaces generated from electrical devices.
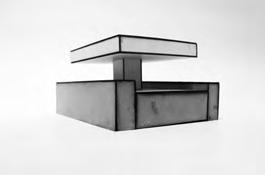
















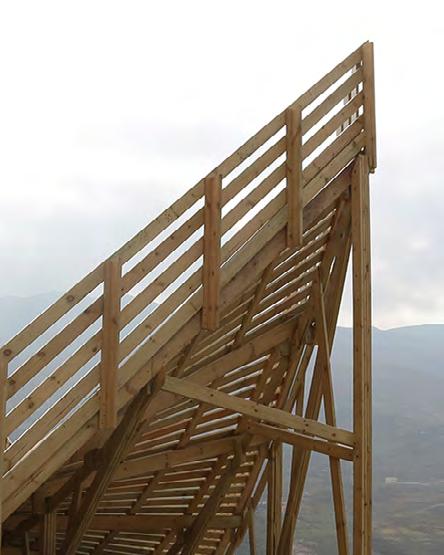


COLLABORATOR: Kyna Payos













