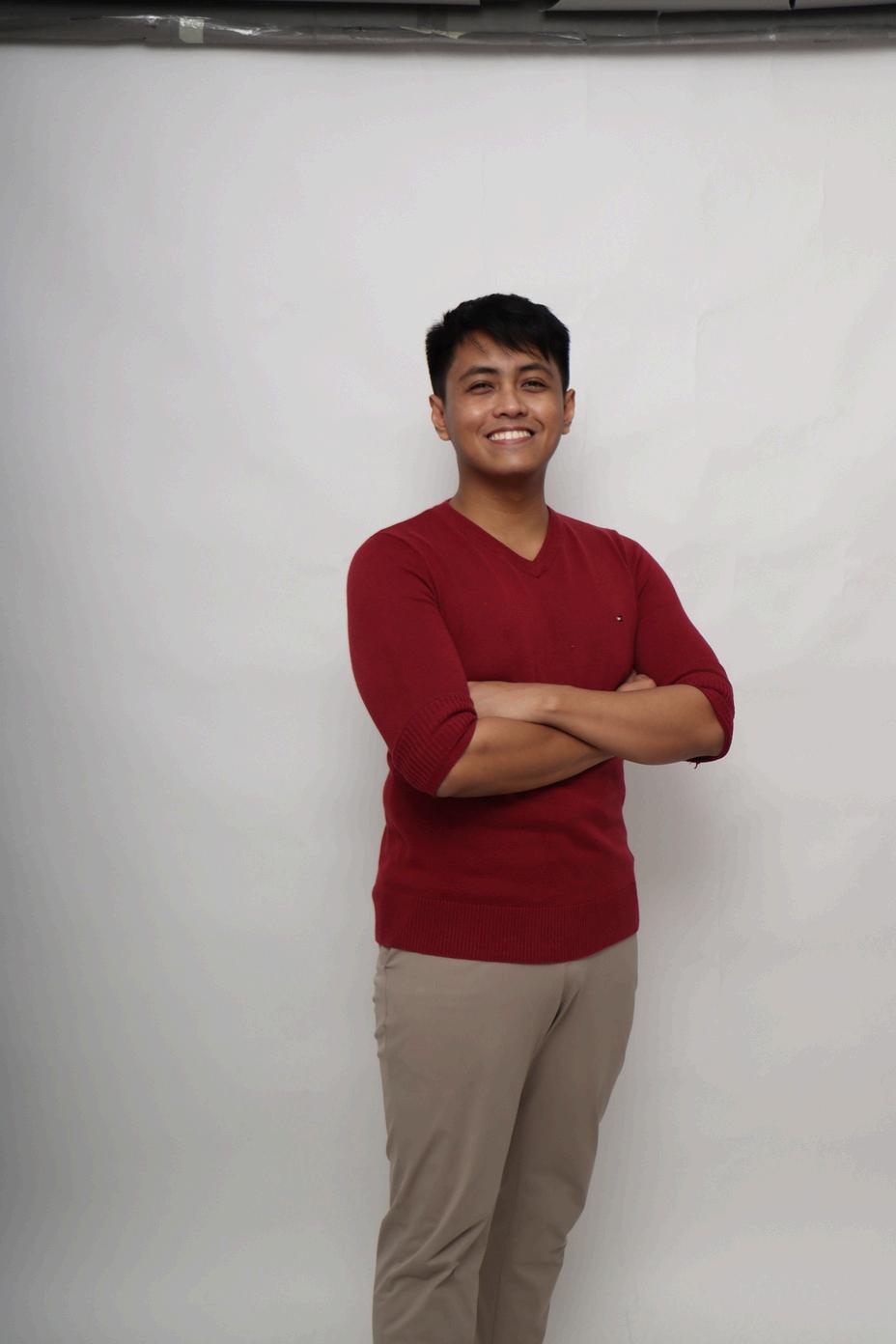AboutMe


AboutMe

Architect&3DVisualizer

WorkExperience
Architect&3DVisualizer
SyrenkaStudios
VADraftsman/VirtualAssistant
Freelancer
Education
BS-Architecture
AteneodeDavaoUniversity
Accomplishments
ArchitectI-Production
JSLAArchitects
ArchitecturalApprentice
ACKMAStudios
TechnicalSkills
ArchitecturalApprentice
SimAtelier
References
Ar.AnjelaCereno ACKMAStudios/Co-Founder
2024-present
2024-present
2023-2024
2021-2023
2020-2021
Ar.KennethMartinez ACKMAStudios/Founder
You have successfully completed an Autodesk® Authorized Training Center® course specifically designed to satisfy your training requirements. Authorized Training Center instructors deliver quality–learning experiences with courses related to Autodesk products utilizing relevant content and comprehensive courseware. Autodesk’s vision is to help people imagine, design, and create a better world.

Certificate No. AP0043097845935416943
JUSTIN A. JIMENEZ
NAME REVIT
AUTODESK REVIT ARCHITECTURE
COURSE TITLE
RUTH JEIZEL GALANGUE MIRALLES COURSE DATE COURSE DURATION INSTRUCTOR
MICROCADD CUBAO (MAIN SITE) AUTODESK AUTHORIZED TRAINING CENTER