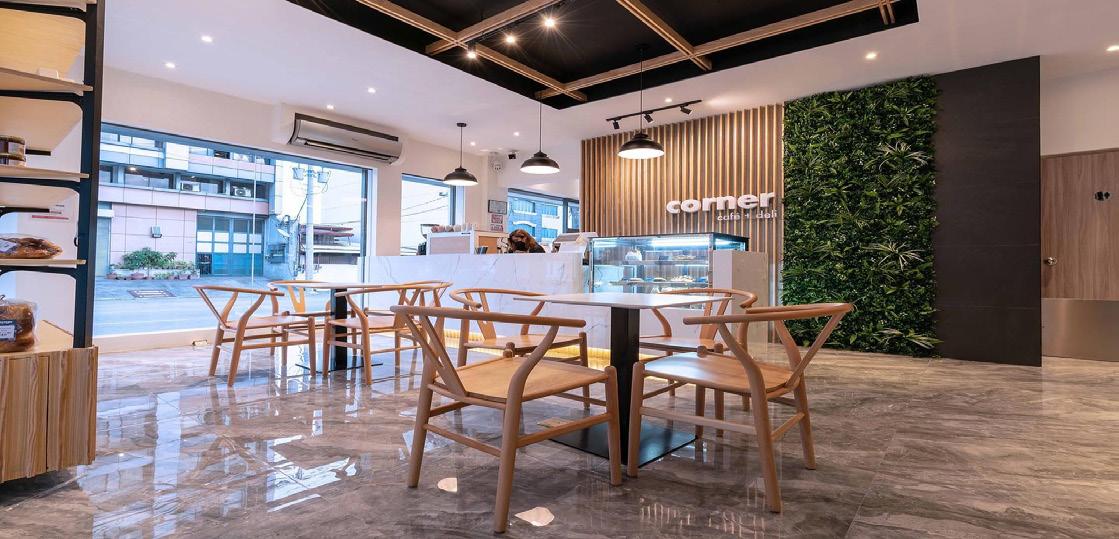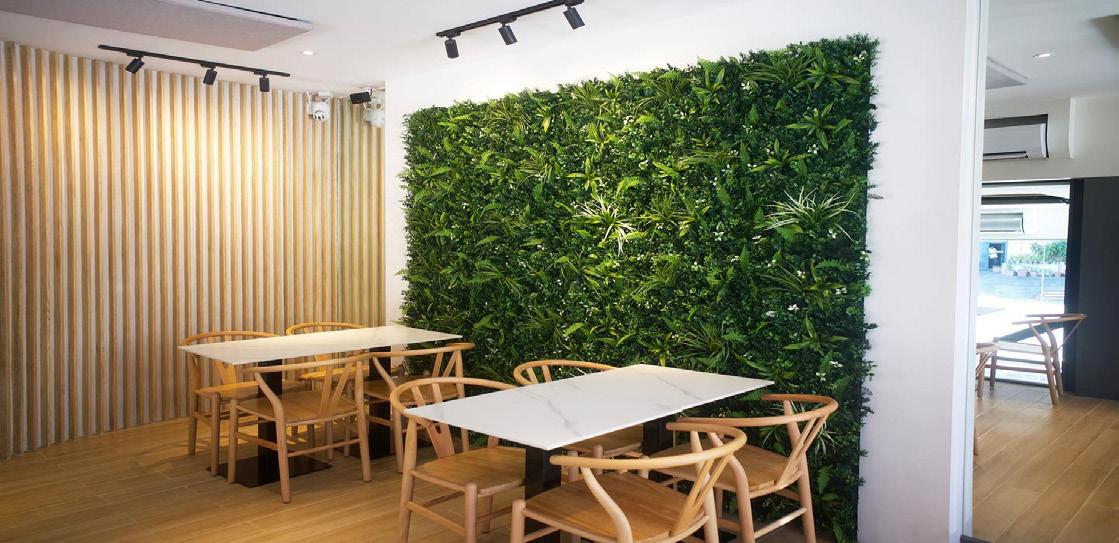
1 minute read
Project 1
Corner Cafe
1-Storey Commercial Project
Advertisement
During my time at Sim Ateliers, I had the opportunity to contribute to the design of the Corner Cafe, a renovation project located in Quezon City. Our primary goal was to modernize the building and create an inviting space that would attract customers and increase sales for the owner. With a focus on creating visually appealing and Instagrammable interiors, we aimed to make the cafe more lively and engaging.
One of our key design elements was the marbled counter that extended from the cafe’s interior towards the take-out area, seamlessly connecting the two spaces. This functional feature not only enhanced the customer experience but also added visual interest and a sense of continuity throughout the cafe. Additionally, we incorporated fluted panels as accents, creating a dynamic and modern aesthetic that made the space visually captivating.
Throughout the project, I worked closely with the team, collaborating on the conceptualization, planning, and execution phases. We took into consideration the existing architectural elements, such as the cylindrical facade that was previously used as an interior storage room, and integrated them harmoniously with the new design elements. By combining contemporary design elements with the original features of the building, we achieved a cohesive and visually striking result.
My role in this project involved assisting in the design development, creating 3D visualizations, producing detailed drawings, and collaborating with various stakeholders. I take great pride in being part of the team that successfully transformed the Corner Cafe into a modern and visually appealing space. It now stands as an inviting destination that attracts customers and provides them with a memorable experience.












