VELARIE'S PORTFOLIO
This portfolio will be showcasing many works that I have done throughout my years at OCAD University, as well as some personal projects and extracurriculars events
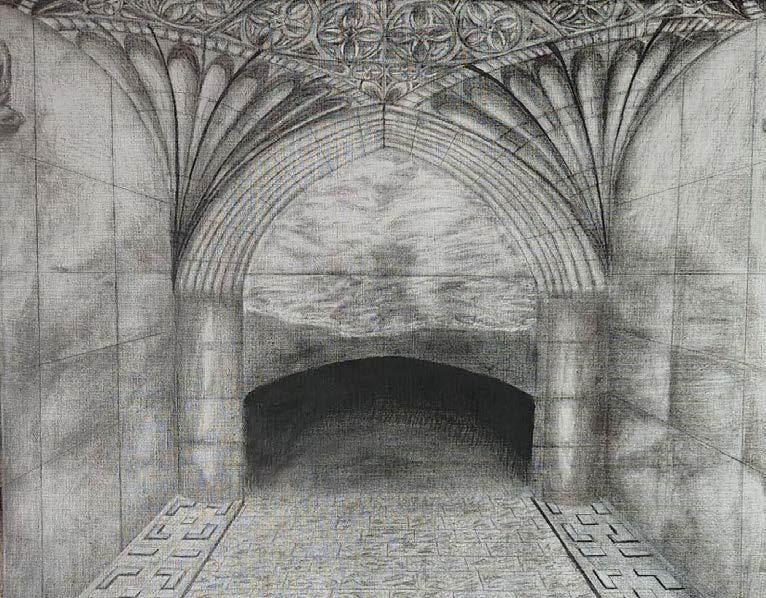
Spaces should be designed first around their occupants

This portfolio will be showcasing many works that I have done throughout my years at OCAD University, as well as some personal projects and extracurriculars events

Spaces should be designed first around their occupants
My name is Velarie and I graduated from the Environmental Design: Interior Design Specialization program. I am an aspiring designer as this is something I've found to really enjoy during my time at OCAD University. Because of my passion for designing, I have taken a few industrial design courses as well as a few graphic design courses, and by doing so further learnt that I'm not just interested in designing interior spaces, but also anything that involves human interaction.
Therefore, my design philosophy is rooted in the exploration of behaviorism and how objects and spaces can influence humans beings. As someone who has always been in a city, I noticed how much a difference of environment impacted my well being, which is why see architecture, interior design and art as not just something that is aesthetically pleasing, but as a medium that allows us designers to control the state of our mental health.
This philosophy is something that I have included in all my work and is something that I am hoping to further explore and develop throughout my designing career.

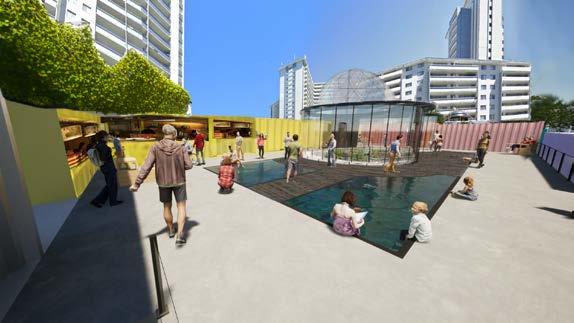
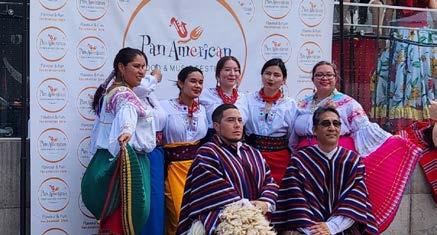

Spadina Station has 1/10 of the users compared to St.George Station. This project aims to increase usage of this station by creating a new social hub, for students and alike, that is directly connected to Spadina’s Line 1 tunnel, as well as Madison Avenue Pub. This is showcased in the first set of renders.
Seeing as this project will be taking over an existing parking lot, which sits above the subway tracks, this project also aims to reduce the increasing construction of large urban infrastructures. Therefore, the second set of renders are showcasing a distant future where instead of building up, we are building down. Hence, showcasing what a life underground could look like.
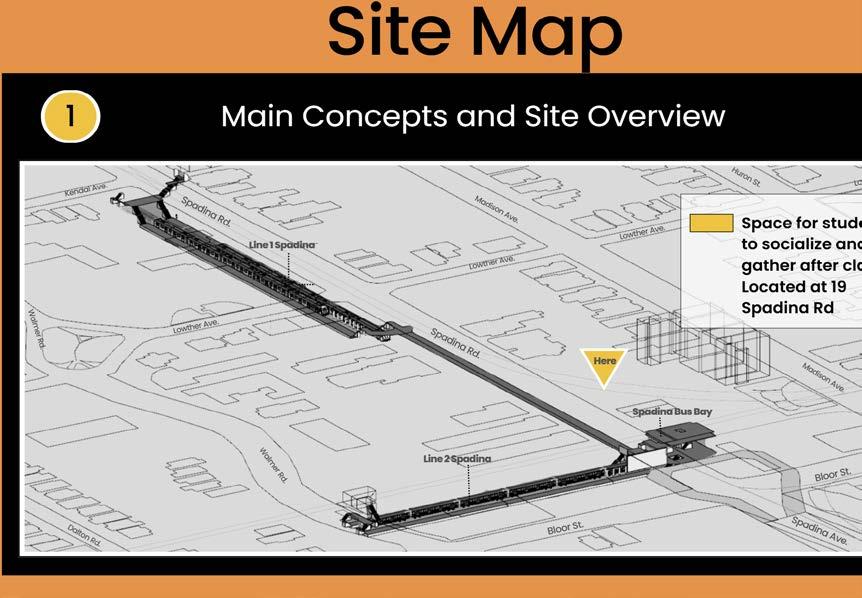
Our current TTC system lacks safety and is often overcrowded. This is seen at St.George Station during all times of service. In fact, St George is a part of 3 stations used within the TTC that have over 100 000 people boarding. This then causes the platforms on both lines to be overcrowded, risking the safety users, and delays. My thesis aims to solve this safety issue by “pulling” those users to Spadina Station as it is one of the emptiest stations downtown.
Spadina Station provides the same services as St. George but with extra amenities such as having
connections to buses, streetcars and being located beside Kensington Market and ChinaTown - a very popular destination for students and tourists alike.
By excavating underground to expose the Spadina connection tunnel, a new innovative and social space for students will be created - replacing the parking lot in front of the Madison Pub. This space will then encourage those travelling with the TTC to unboard at Spadina, therefore making Spadina Station the new hub thus decreasing the safety risk at St. George
Please note that if you require further information on this project please reach out to me. There is a seperate booklet with all research process and work process which can only be shared vie direct contact. Thank you
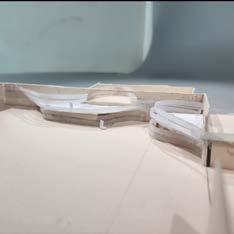
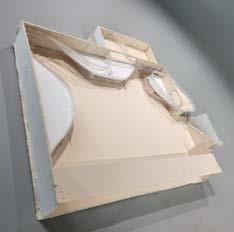
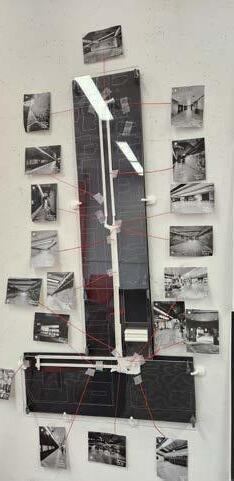
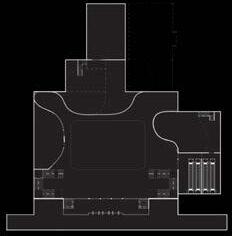
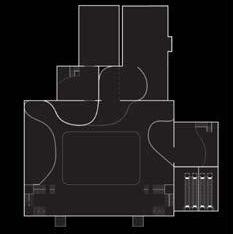

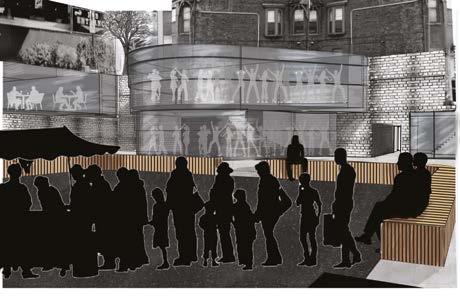
This is a render of the view from the skating area during the summer. This space is transformed into a social, food vender and seating space. This view also demonstrates the relation of the underground club and the existing heritage house.
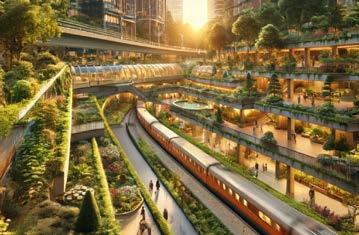
This is a view from the bar that is extended from Madison Avenue Pub which is also underground. This view demonstrates how the center space is used in the winter, the relation to the street, as well as the underground club.
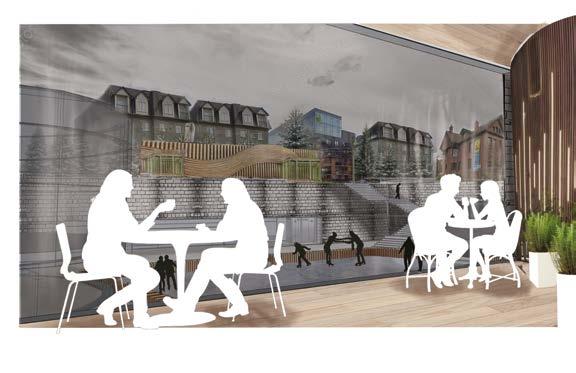
This render demonstrates what the inside of this space would look like in the future once it is dug and the train tracks being exposed. This space would keep the social, eatery sapces but more would stores and cafes would be added.
This render demonstrates what the future of this space would look like. Instead of building a condo, the space would be extended by digging underground and then exposing the subway tracks. This would then further the attraction of users and making the space a new hub.
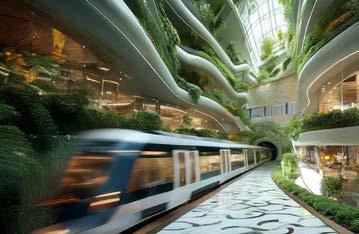
This was a group porject that was assigned in hopes to help the food shortage and safety risks for St. James Town located in downtown Toronto.
The proposed solution for this crisis was to reuse the current abandoned pool that is shared with three condos and transforming it into an aquaponics center that is surrounded by food venders which will use the food that is grown from it.
The reason why aquaponics was used is because it requires little maintenance if properly installed. The only maintenance
required is to ensure that all nutrients in the system are balanced and must be monitored
One recommendation is to check in on the pH (acidity or alkalinity) and ammonia (fish waste) levels every couple of weeks to monitor any rapid changes with the water chemistry. There are various pH scales where water should have a pH scale of 7. This is to ensure that the water is safe to use to allow for the aquatic life and plants to grow and live.
For more details please watch: https://www.youtube.com/ watch?v=y9Zz2iIekeM
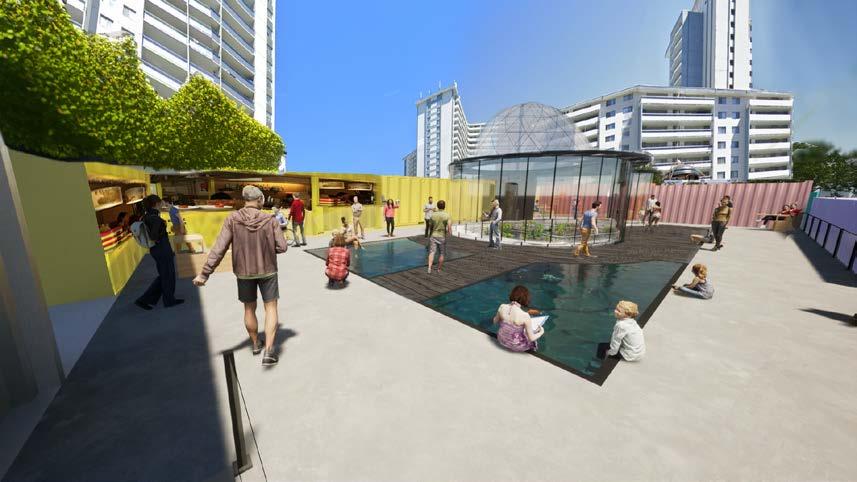
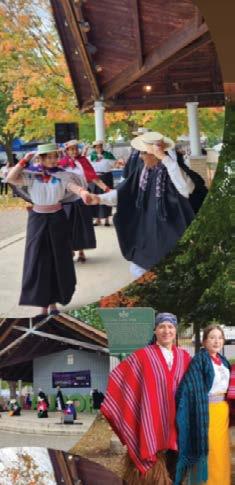

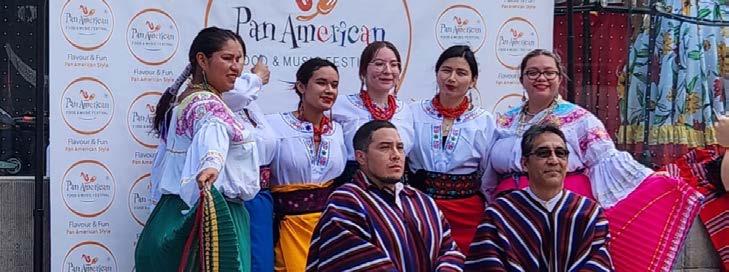
Huairapungo comes from the Quechua term signifiying "door of the wind"
This is a folklorical Ecuadorian dance group that was founded in 1991 and is a part of the ALCA Toronto Committee. I have participated in this group for 9 years (ongoing) and have been performing thourghout the years at many different locations and events. I am proud to be a part of Huairapungo as I have learned many skills, such as how to perform and act profesional on stage, and because I am happy to celebrate and share my culture. As a multicultural person, it is always joyfull to allow others to partake into the culture and bring new and postivies experiences.