David Vega
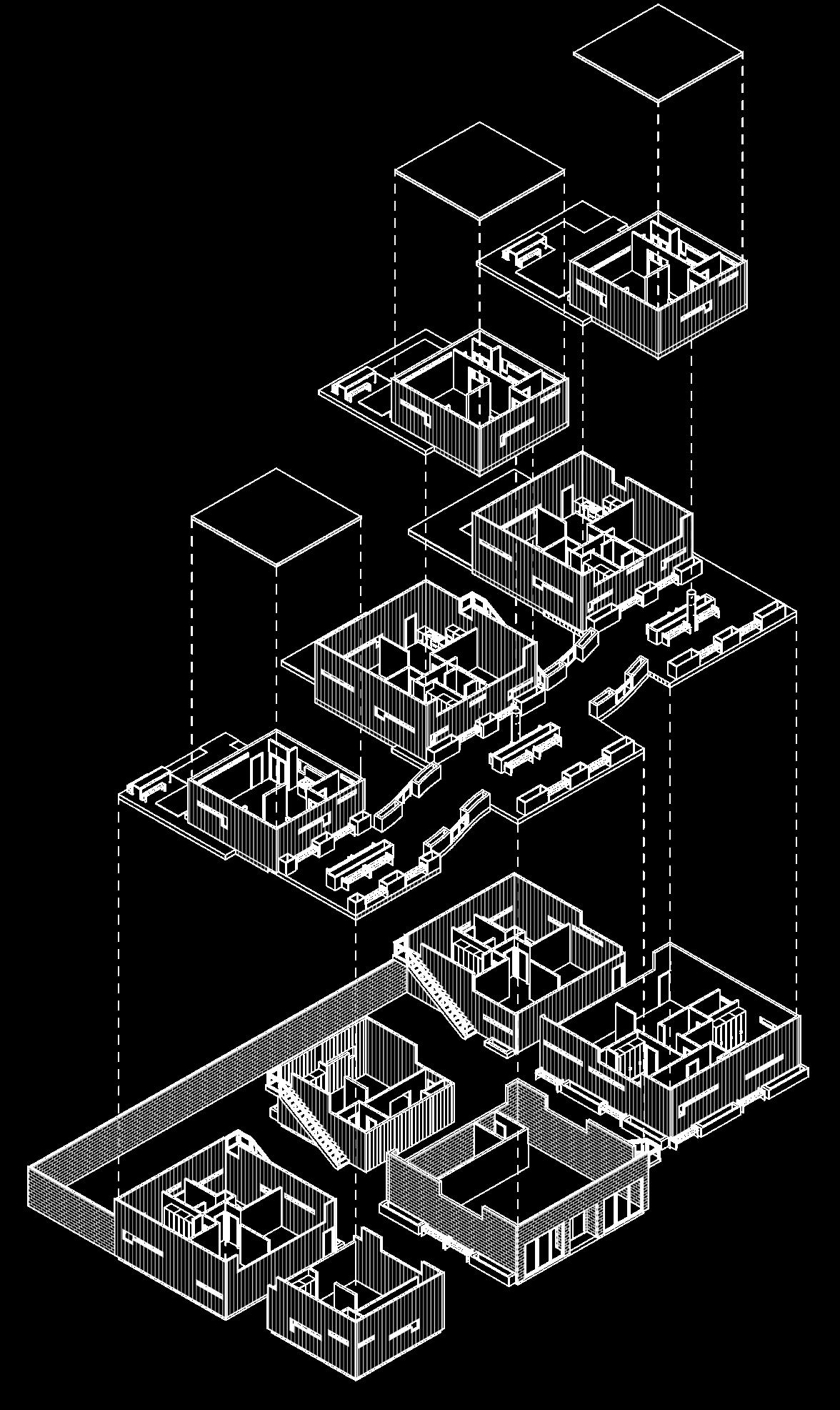
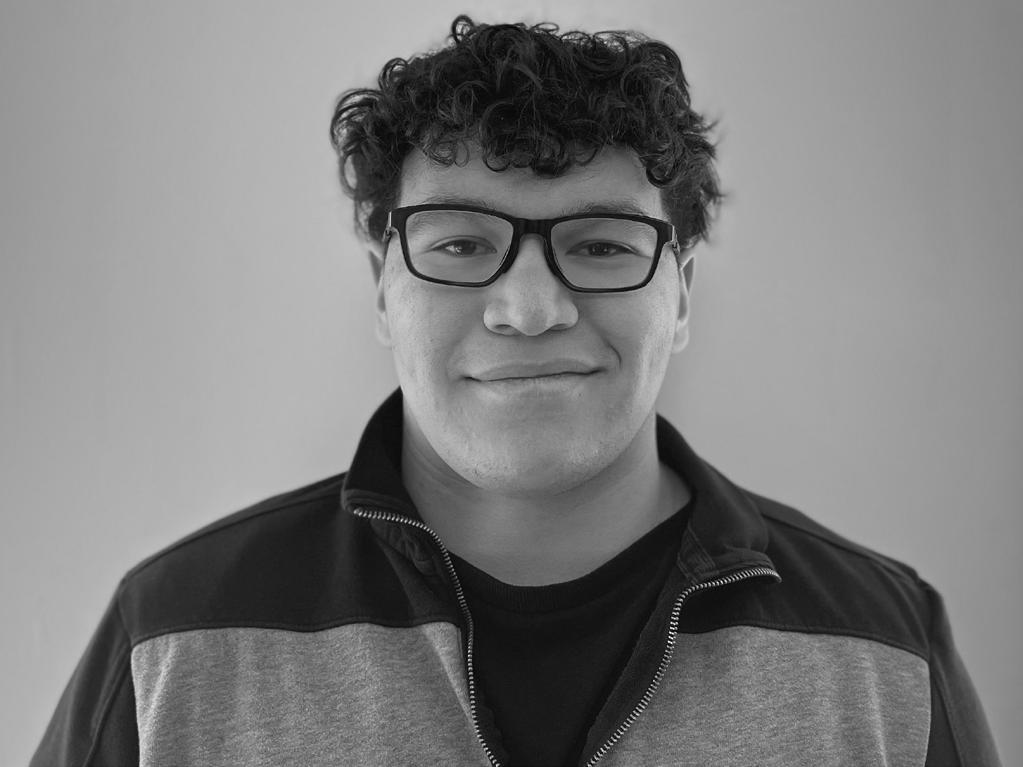
Hello! I’’m David Vega, Currently in my Fourth year at Kansas State University school of archite vcture, planning, and design. My passion for architecture stems from a deep-seated desire to push the boundaries of creativity. I thrive on exploring unconventional design solutions, infusing each project with fresh perspectives and unexpected delights
“There are two days in my calendar: This day and that Day.”
-Martin Luther
Experience
Vega Remodeling LLC
-metal stud framer -drywall installer/finisher -demolition
In my role within the construction industry, I’ve been actively engaged in various aspects of building projects, specializing in metal stud framing, drywall installation/finishing, and demolition work. My focus has always been on delivering quality workmanship and contributing to the successful completion of construction projects.
United Parcel Service
-Trainer -Package handler
In my role as a trainer at the United States Postal Service (USPS), I’ve been deeply involved in the development and delivery of training programs aimed at enhancing the capabilities of our workforce. My focus has always been on ensuring that postal service employees receive the necessary support and resources to succeed in their roles.
Skills








Languages

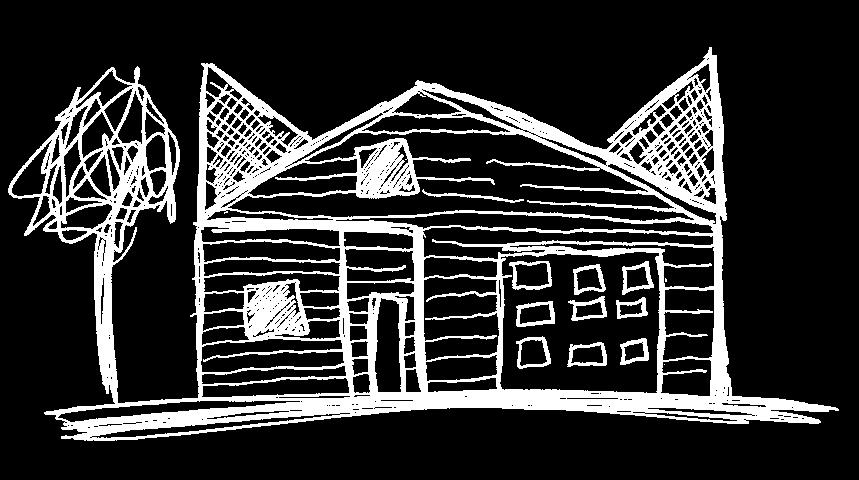
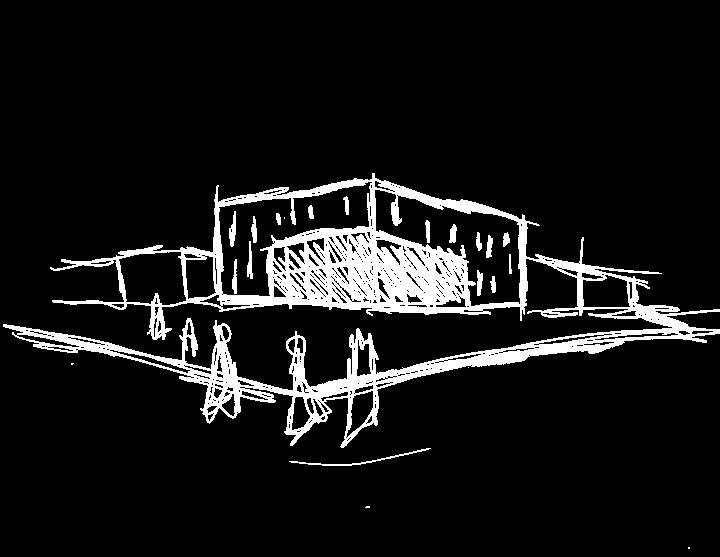
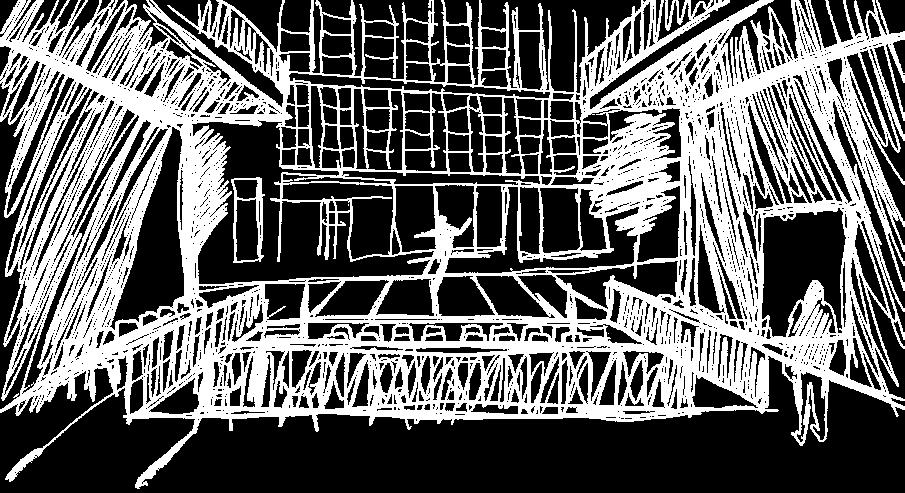
Contents
Stacked heights
Eureka housing project -residential
Suberbia Critique
Aftermarket Housing -residential
Aztec Theater
movie cinema -entertainment industry
Black Box
New york City
-Performing arts
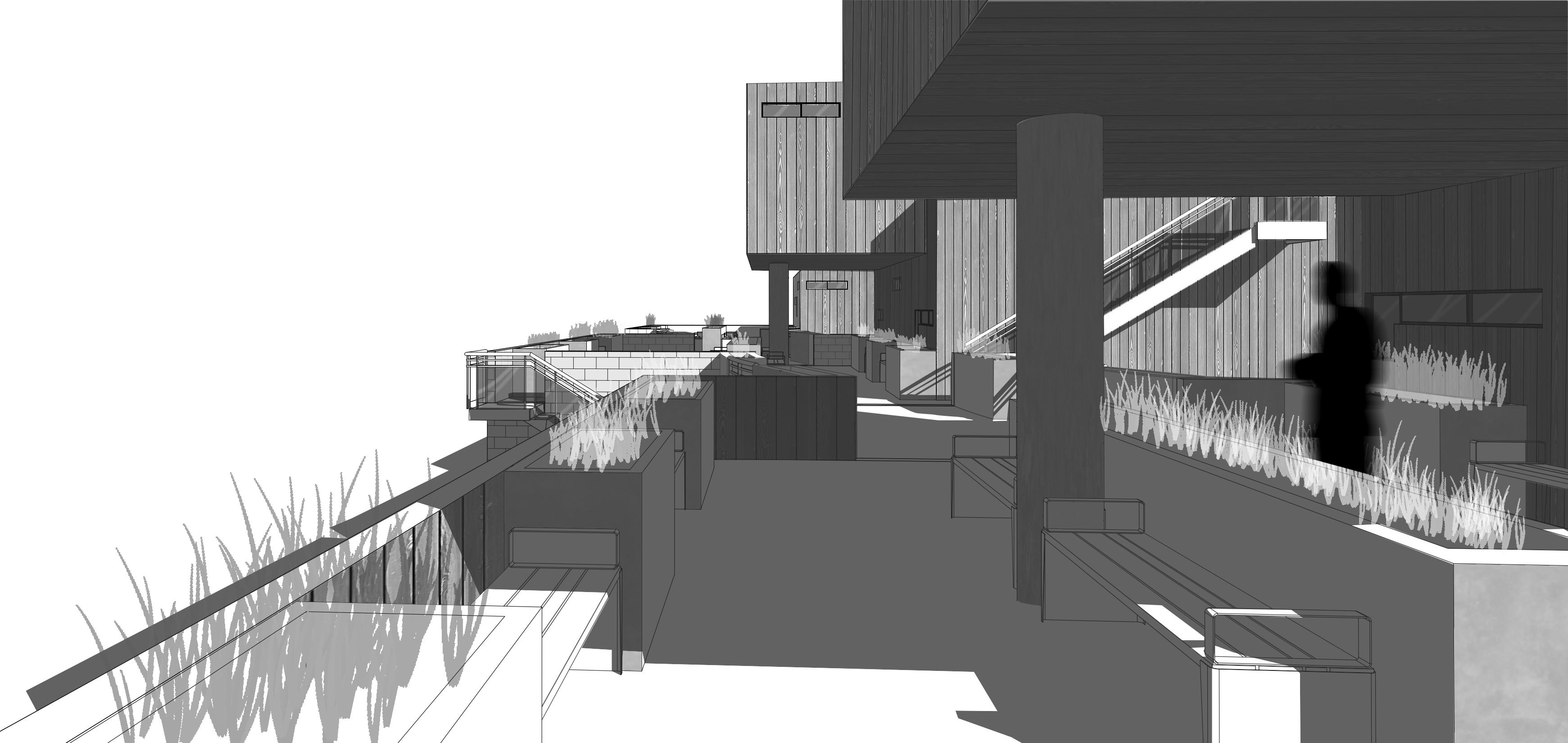
01
Stacked heights
Eureka housing project -residential
Stacked Heights is a ten-unit residential complex located in Eureka, Kansas, designed with a focus on passive airflow and natural lighting. The layout carefully balances public and private outdoor spaces, with circulation being a major challenge. To address this, we created a network of spaces and entrances, allowing residents to navigate efficiently via main roads or smaller pathways, known as The Trail. This trail serves as a central public area, featuring ample seating and greenery to foster community interaction.
A commercial space, envisioned as a cozy coffee shop, adds warmth and community engagement to the complex. To distinguish it from the residential area, we used white brick instead of Sho-sugi-ban, creating a clear visual boundary while enhancing the aesthetic appeal. Stacked Heights reflects a harmonious blend of architectural innovation and thoughtful design, prioritizing functionality and beauty. It promises to be a vibrant, inviting addition to the Eureka, Kansas community.

Stacked heights
Eureka housing project
-residential
-Fall semester 2023
-Eureka,kansas
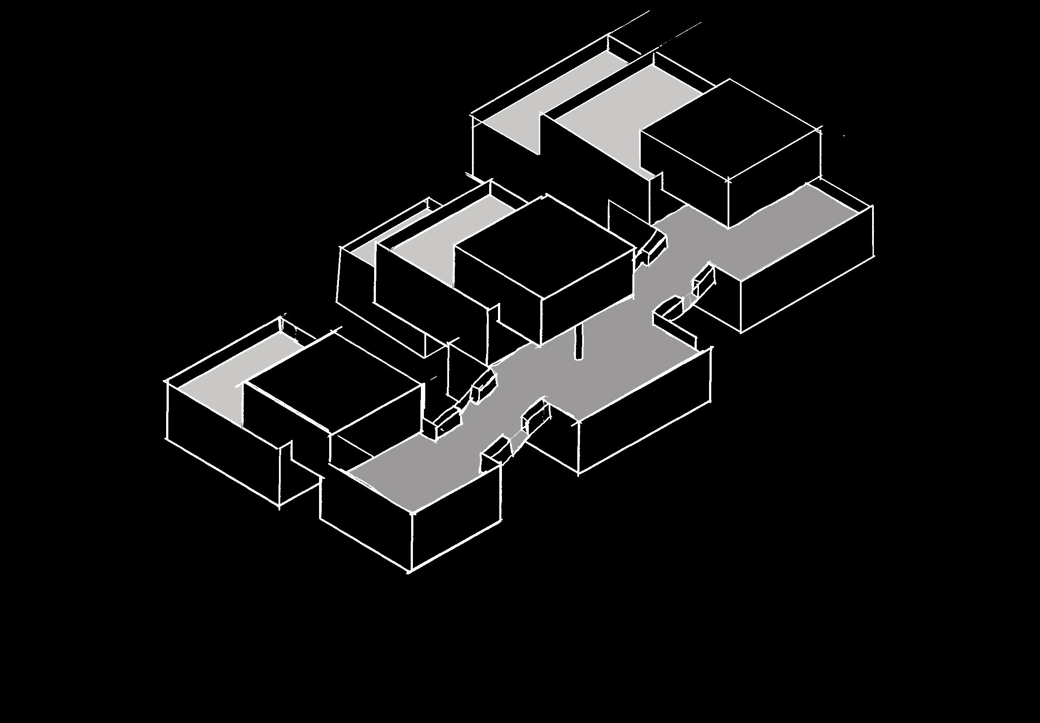
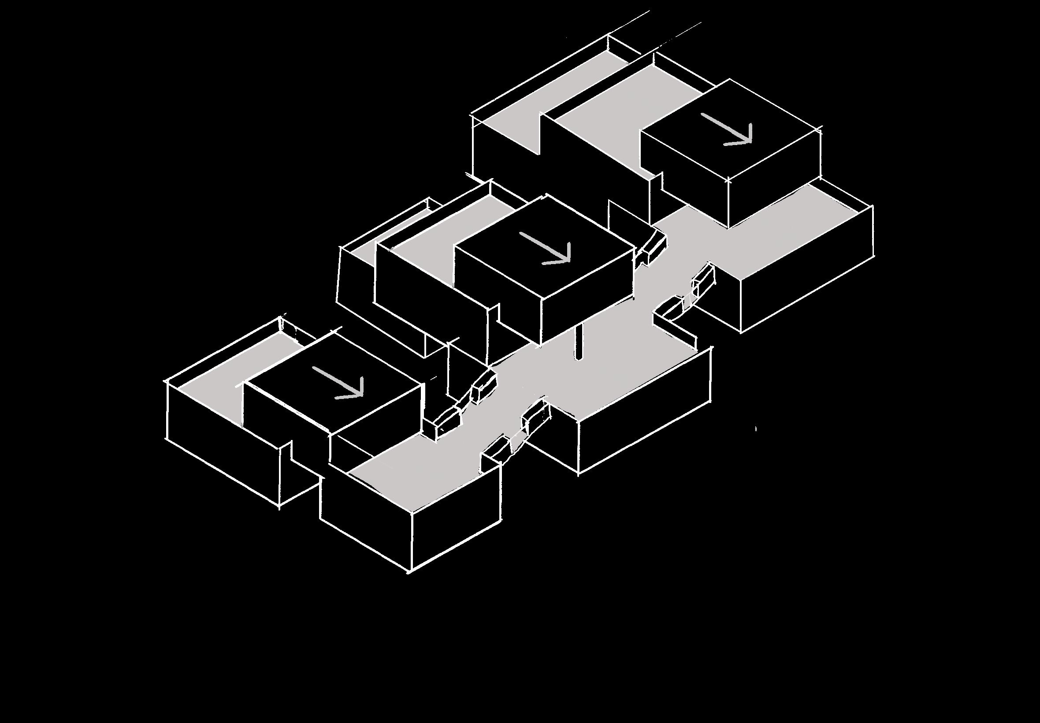
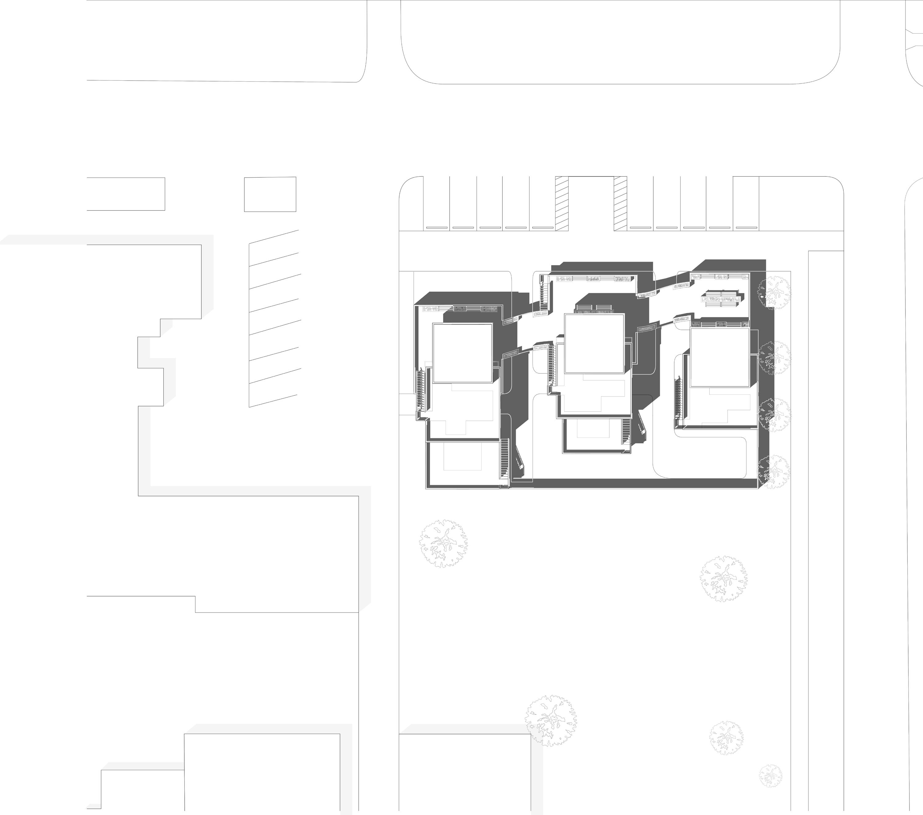
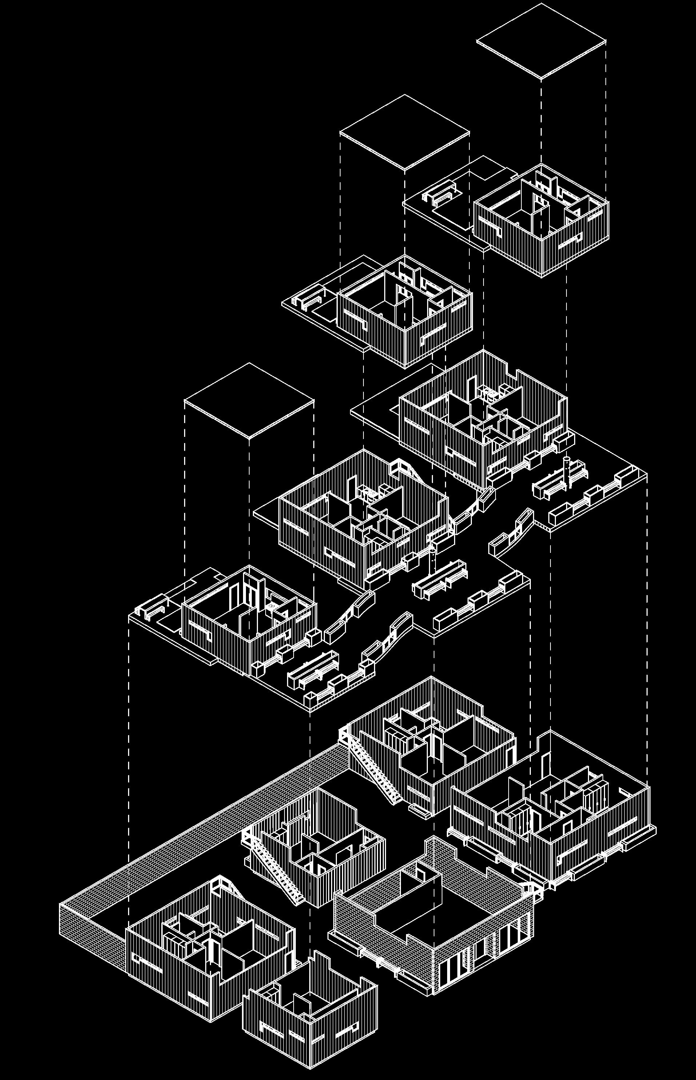
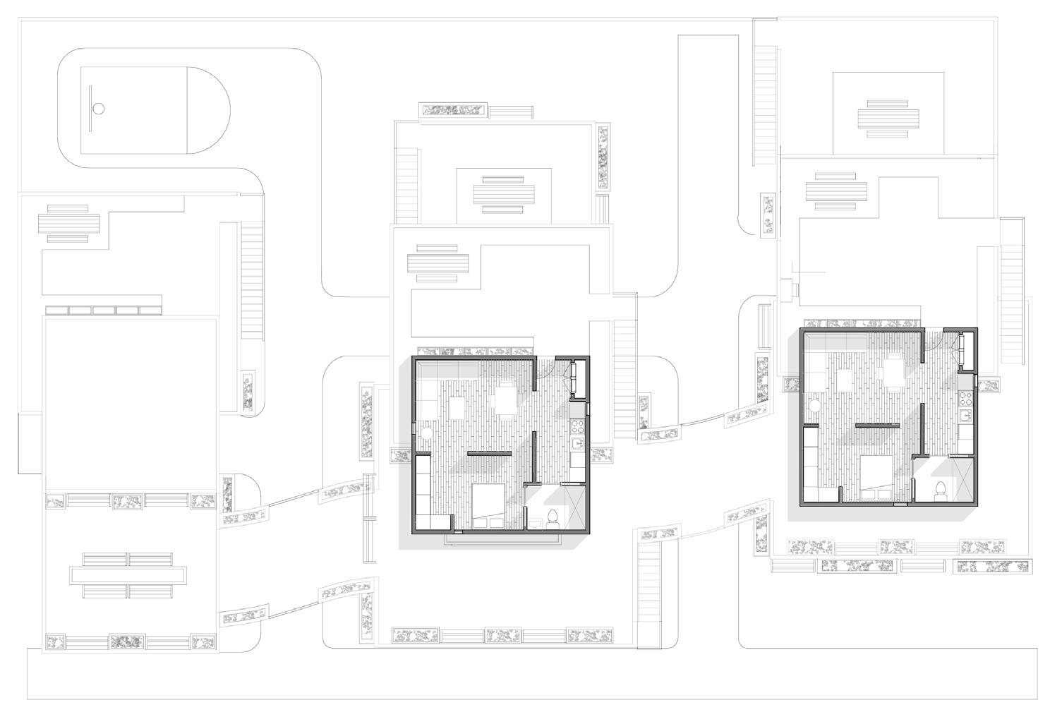
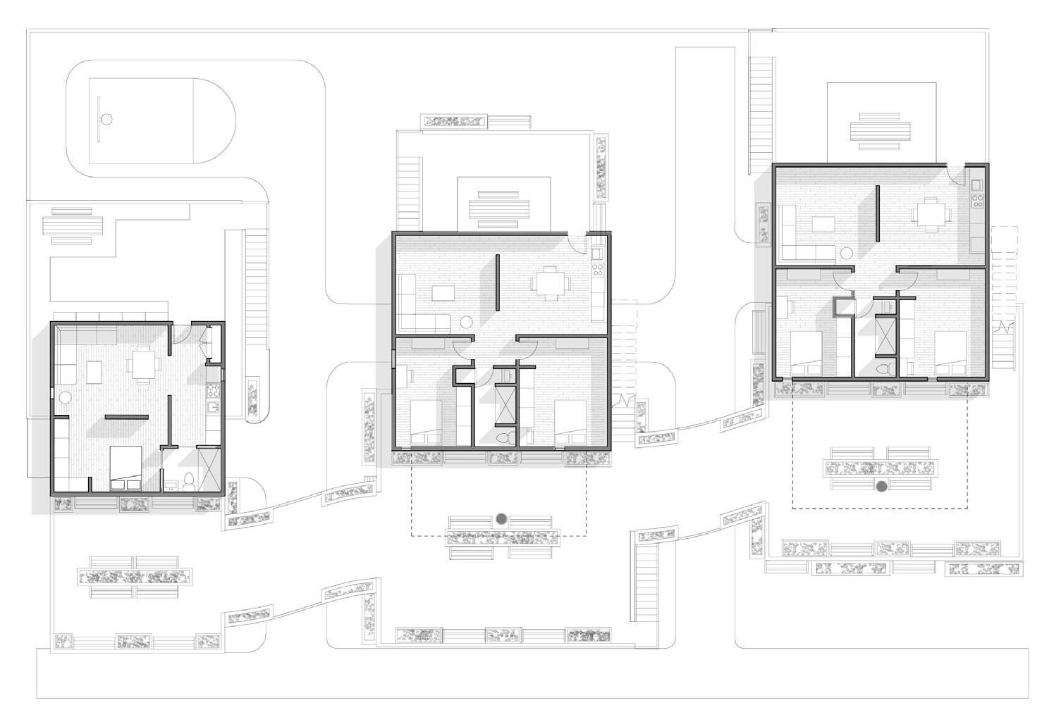
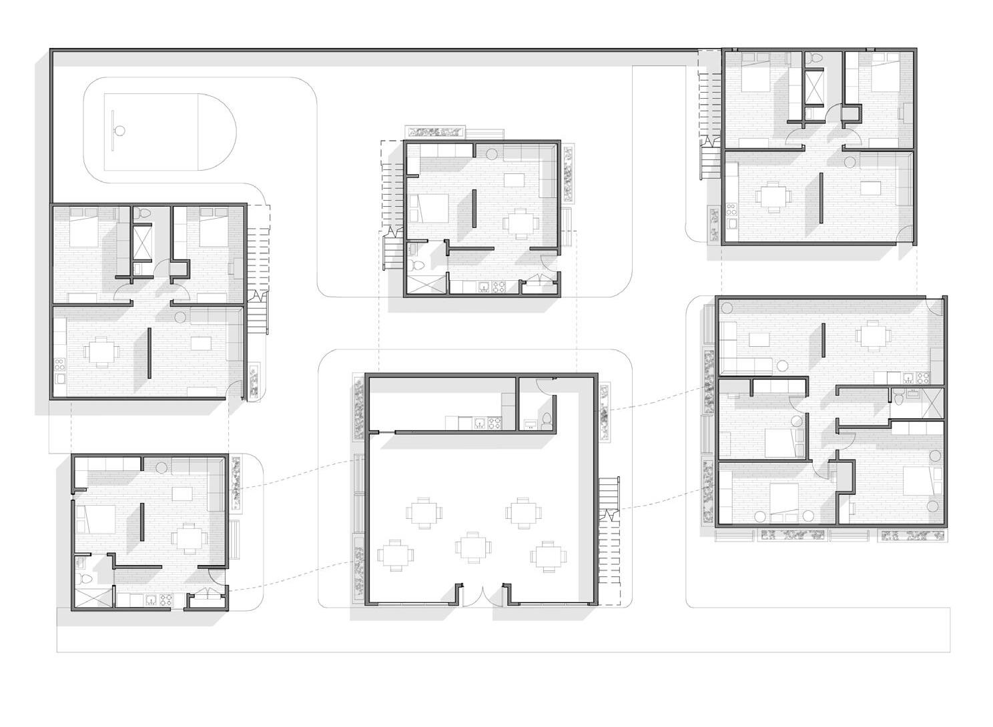







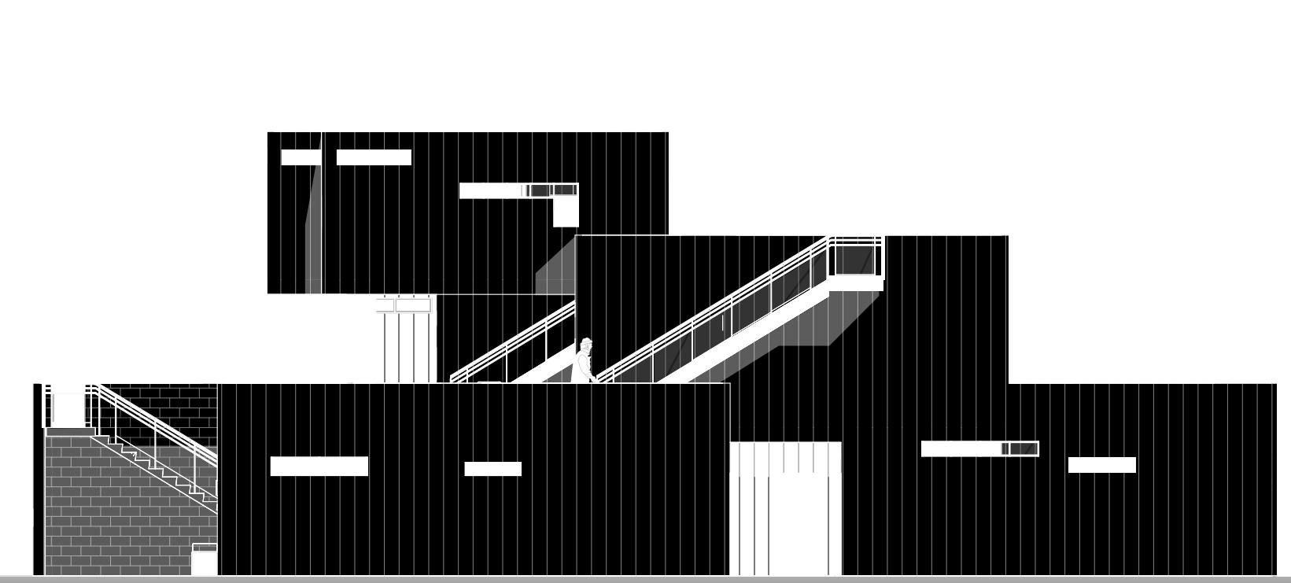
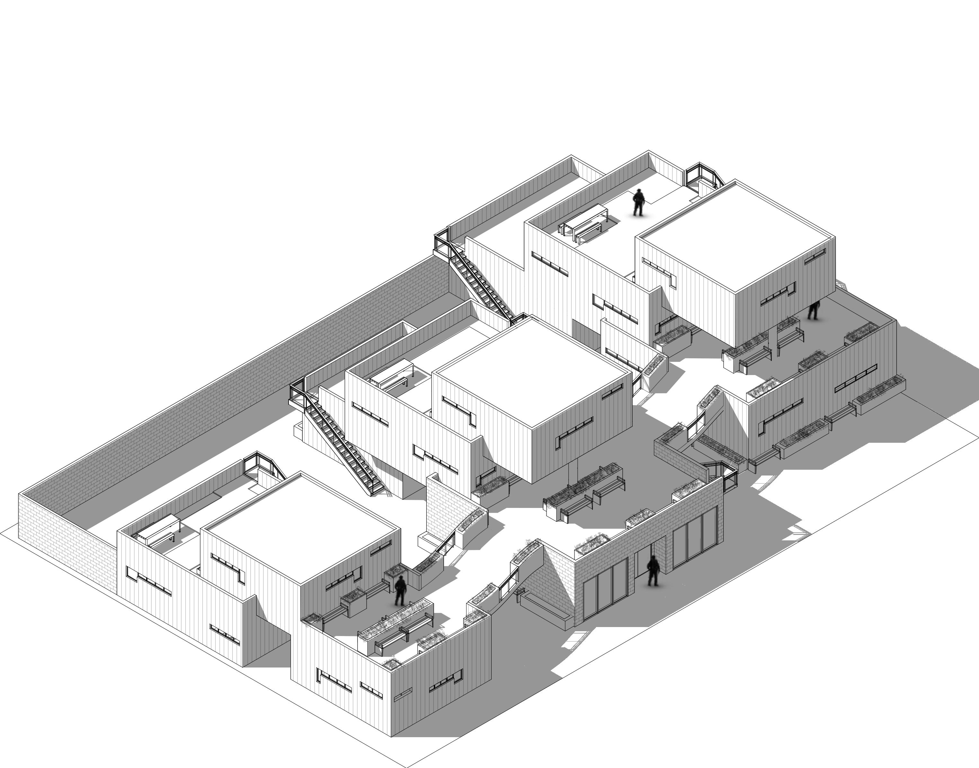
02 Suburbia Critique
Aftermarket Housing
-residential
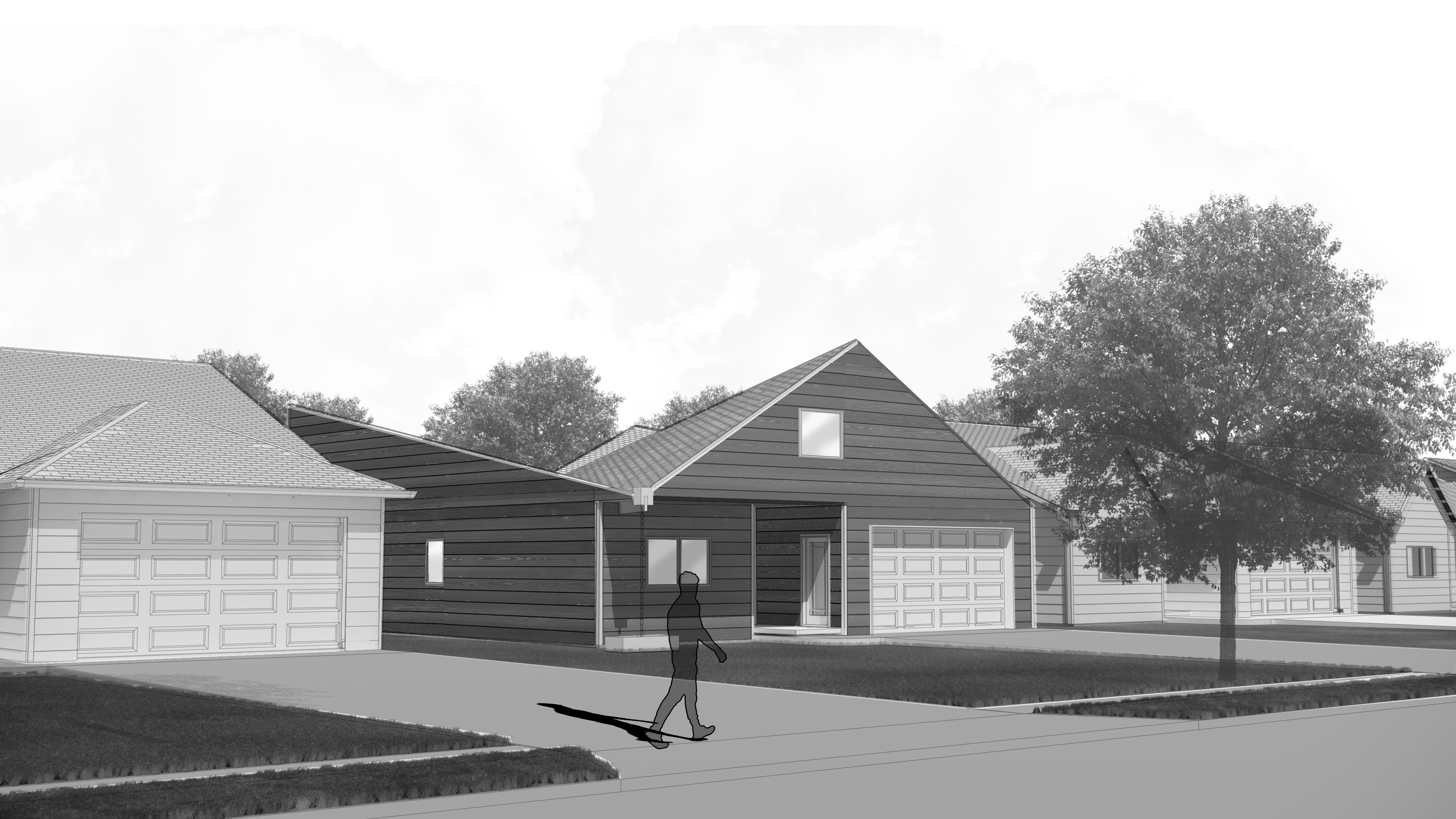
Research into the typical American house revealed significant wasted roof square footage that could be better utilized. This observation led to the development of a hybrid butterfly-gable roof, a new form that minimizes wasted space while introducing a double-height kitchen with exposed structural elements, adding an open, industrial feel to the home. During the design process, special focus was placed on how the beams would support the trusses, resulting in the creation of detailed beam connections that ensure both structural integrity and seamless integration. Additionally, an Accessory Dwelling Unit (ADU) was incorporated into the design, adding functionality to the roof and creating a flexible, livable space for guests or potential rental income. This design maximizes space while enhancing both the functionality and aesthetics of the house.


Sing Family Home
When imagining a typical single-family home, we envision the simplest form of a house, often represented by a gable

Two Family Home
Now, when imagining a two-family house, we usually represent it as a separation into two parts, often depicted by two peaks on the roof.

Multi Family Home
For a multi-family house, we can combine architectural styles, such as a gable roof and a butterfly roof, to create a more complex and visually interesting structure.
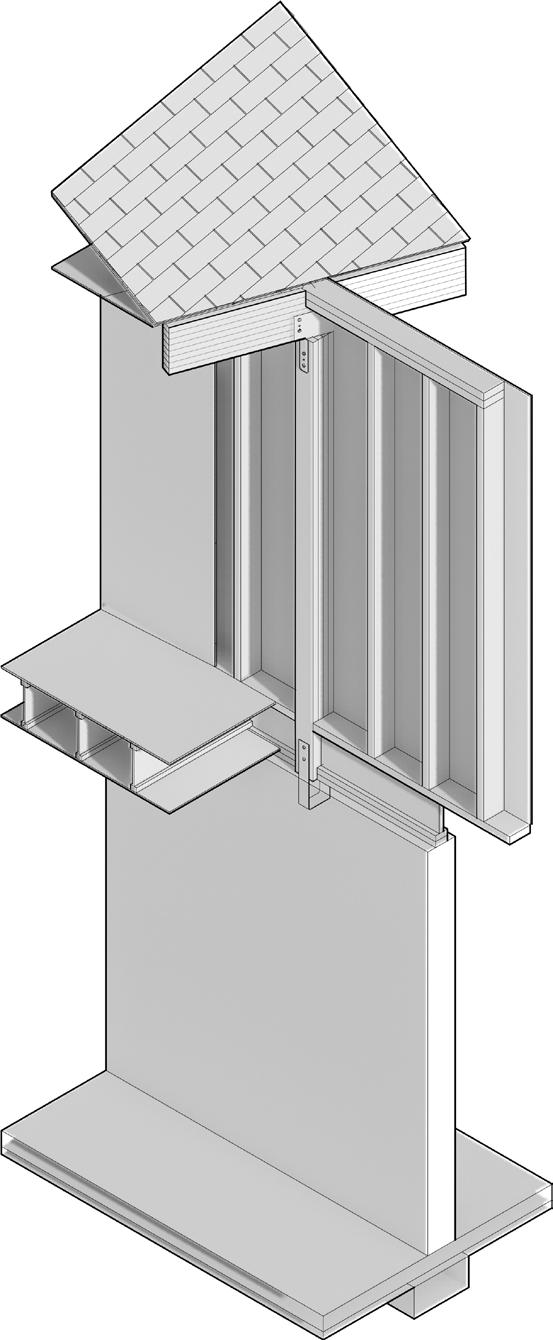
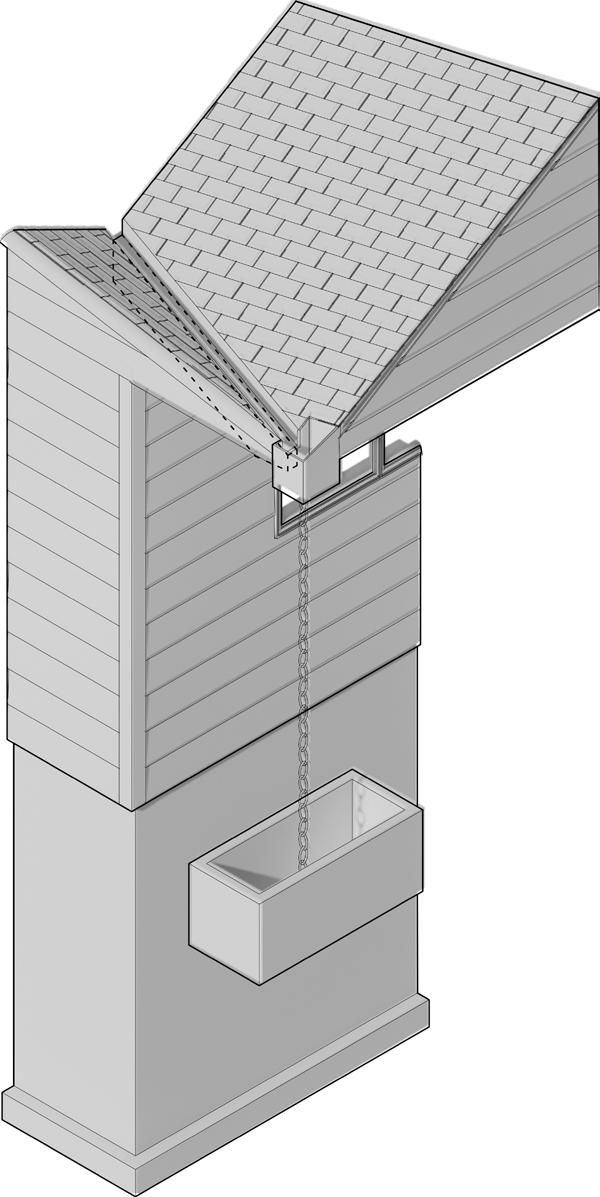
First floor plan
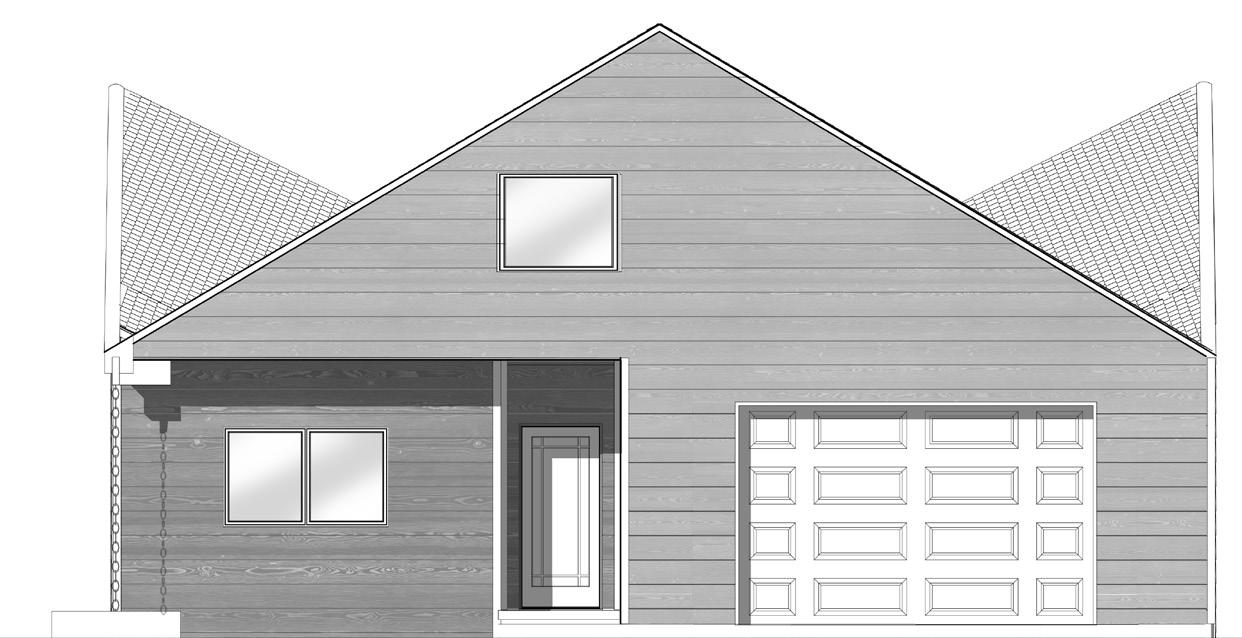
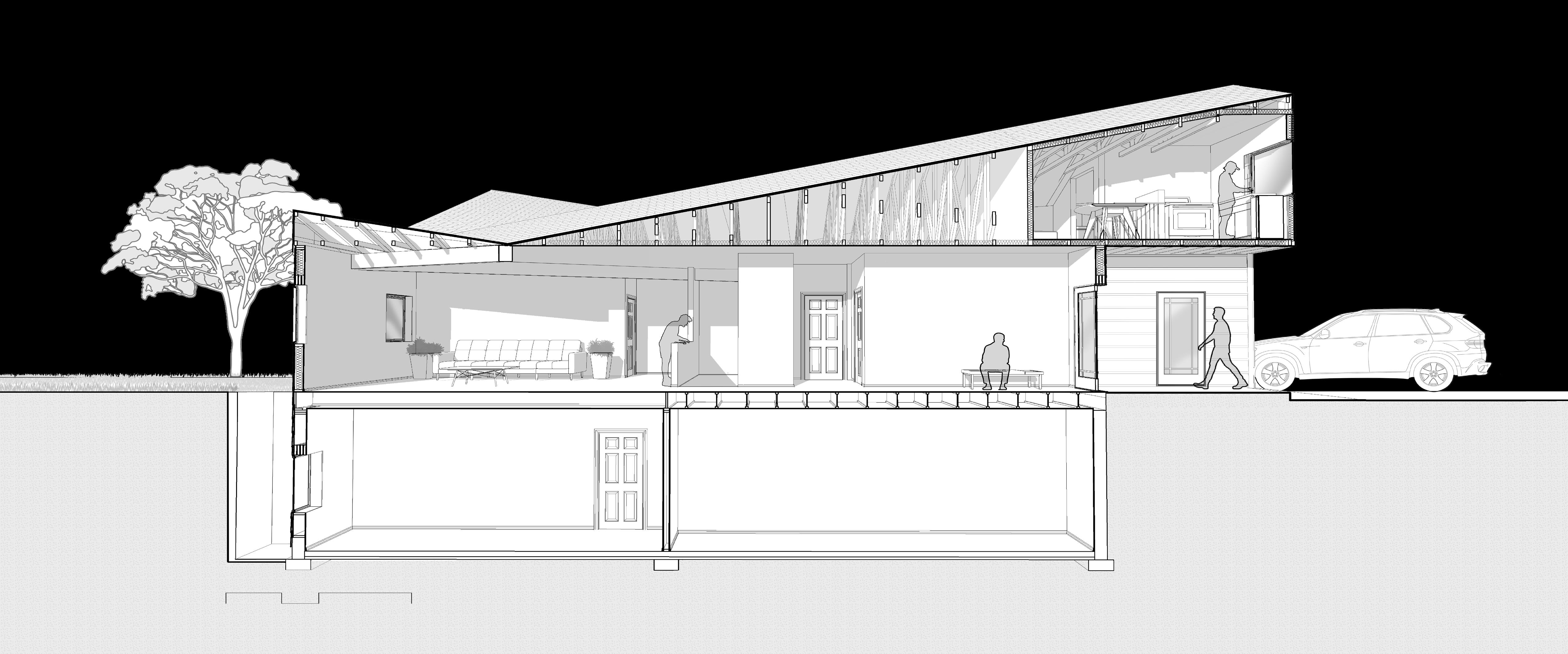
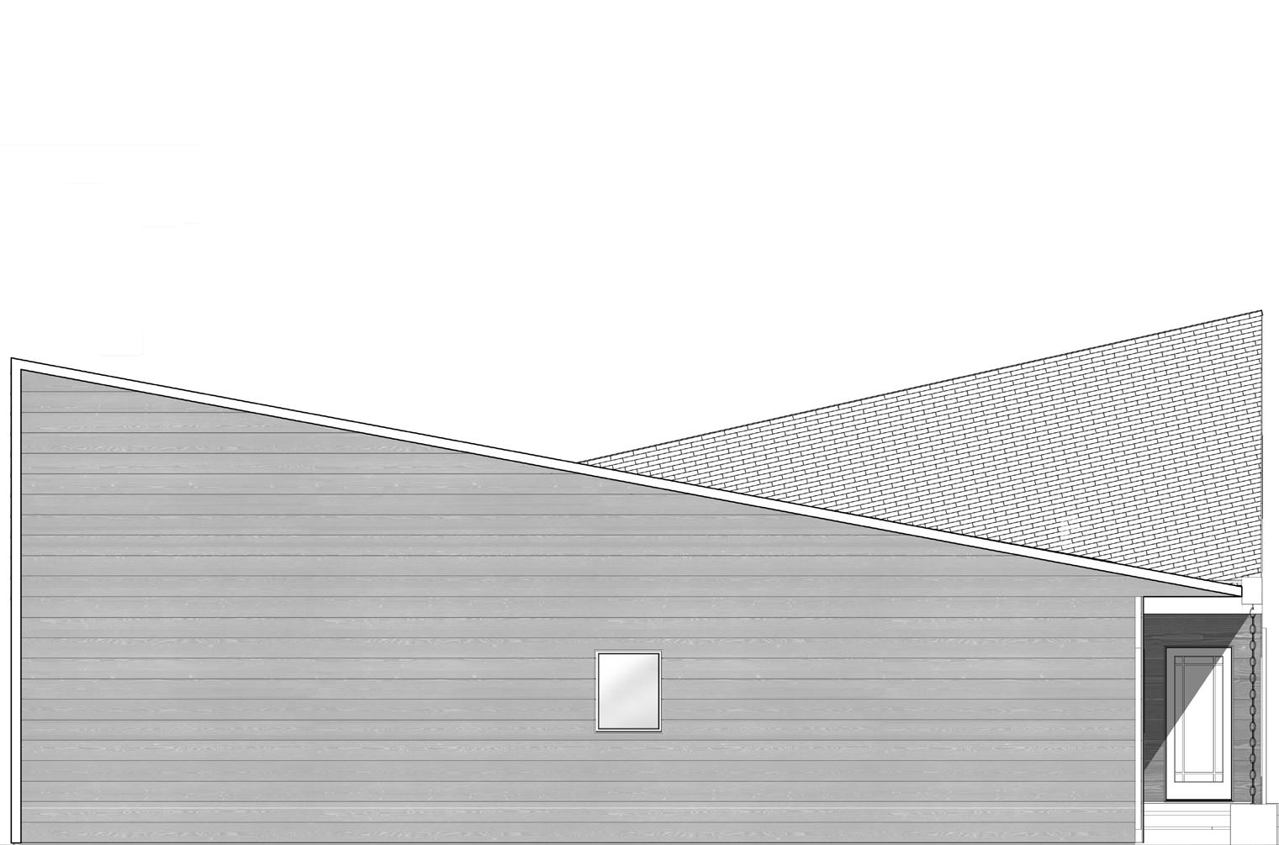

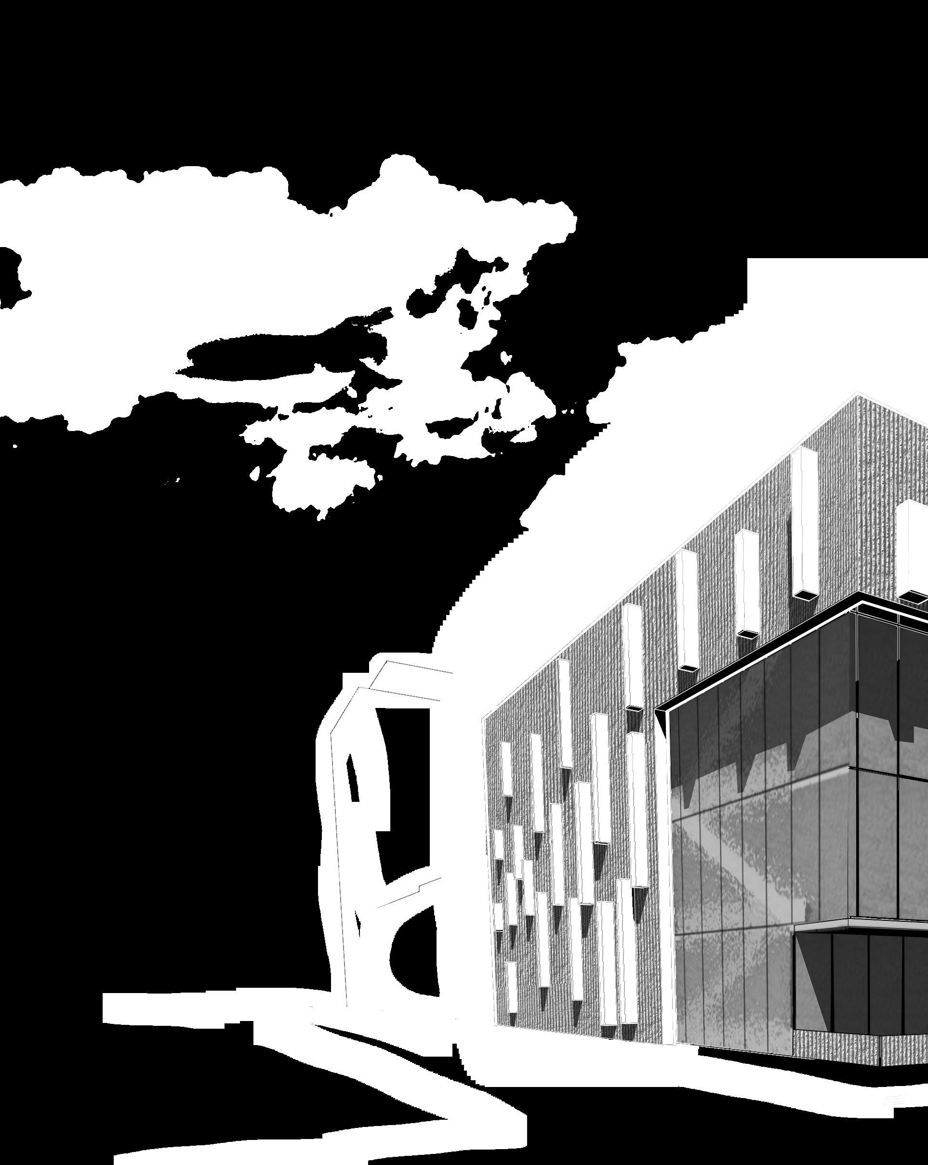
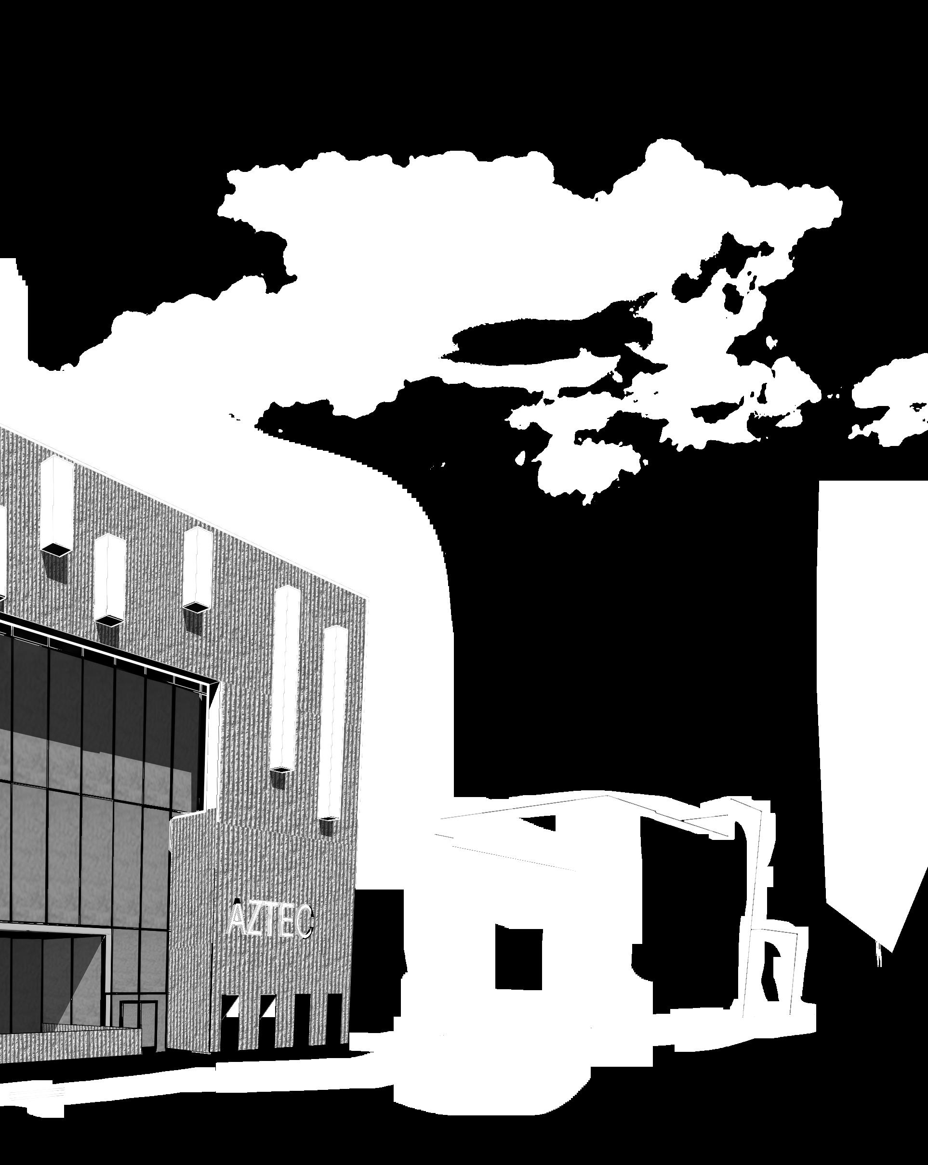
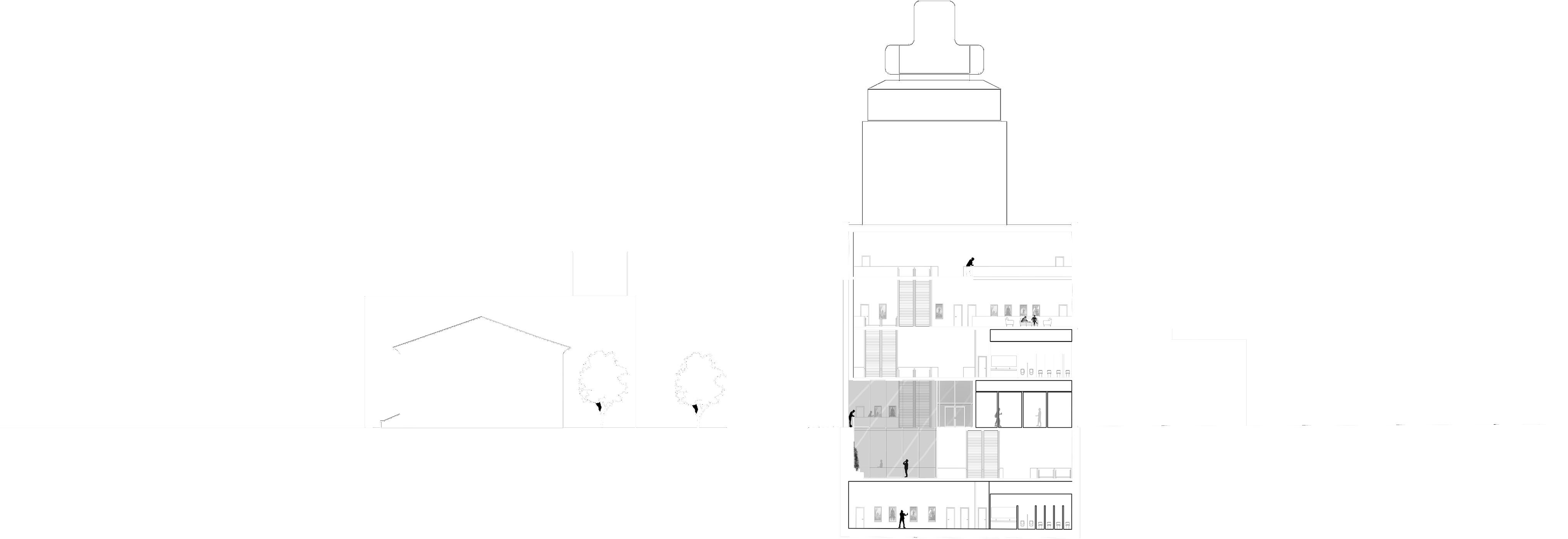
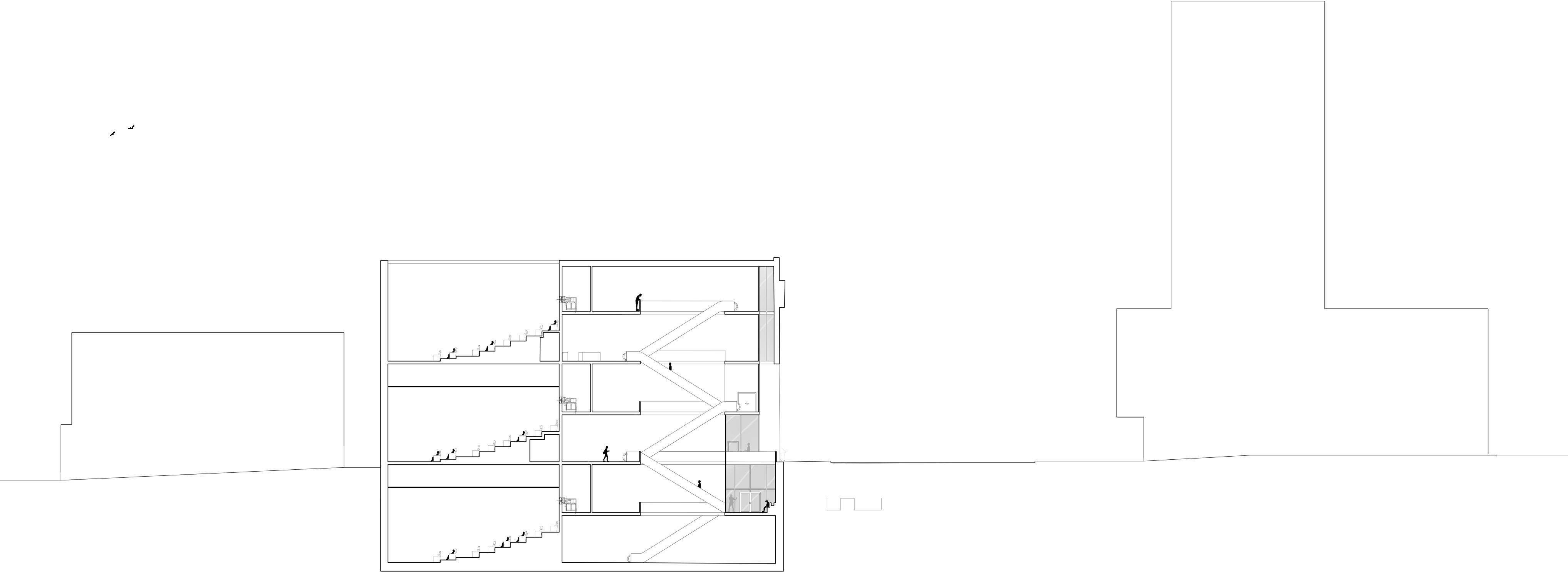


First Basement
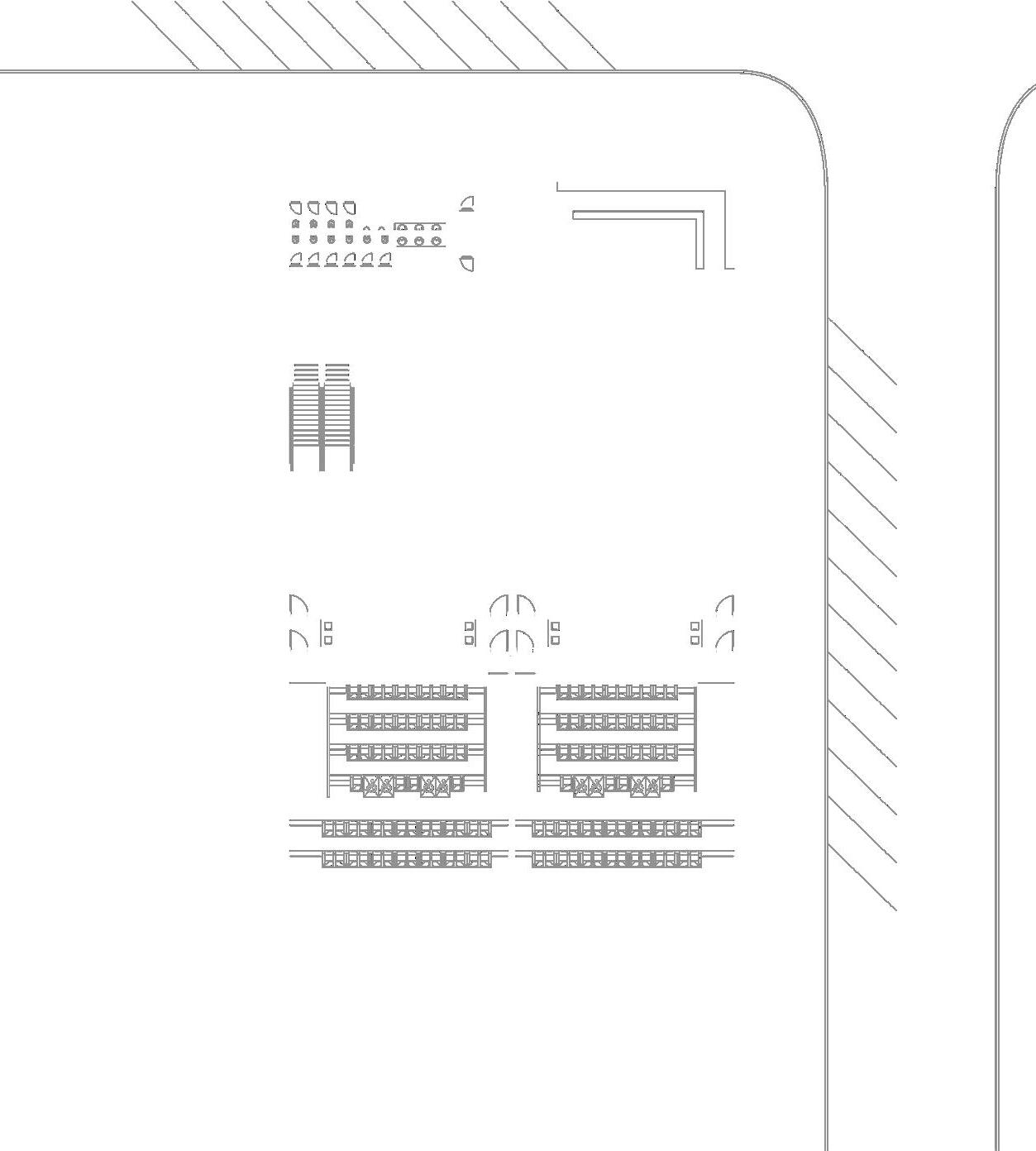
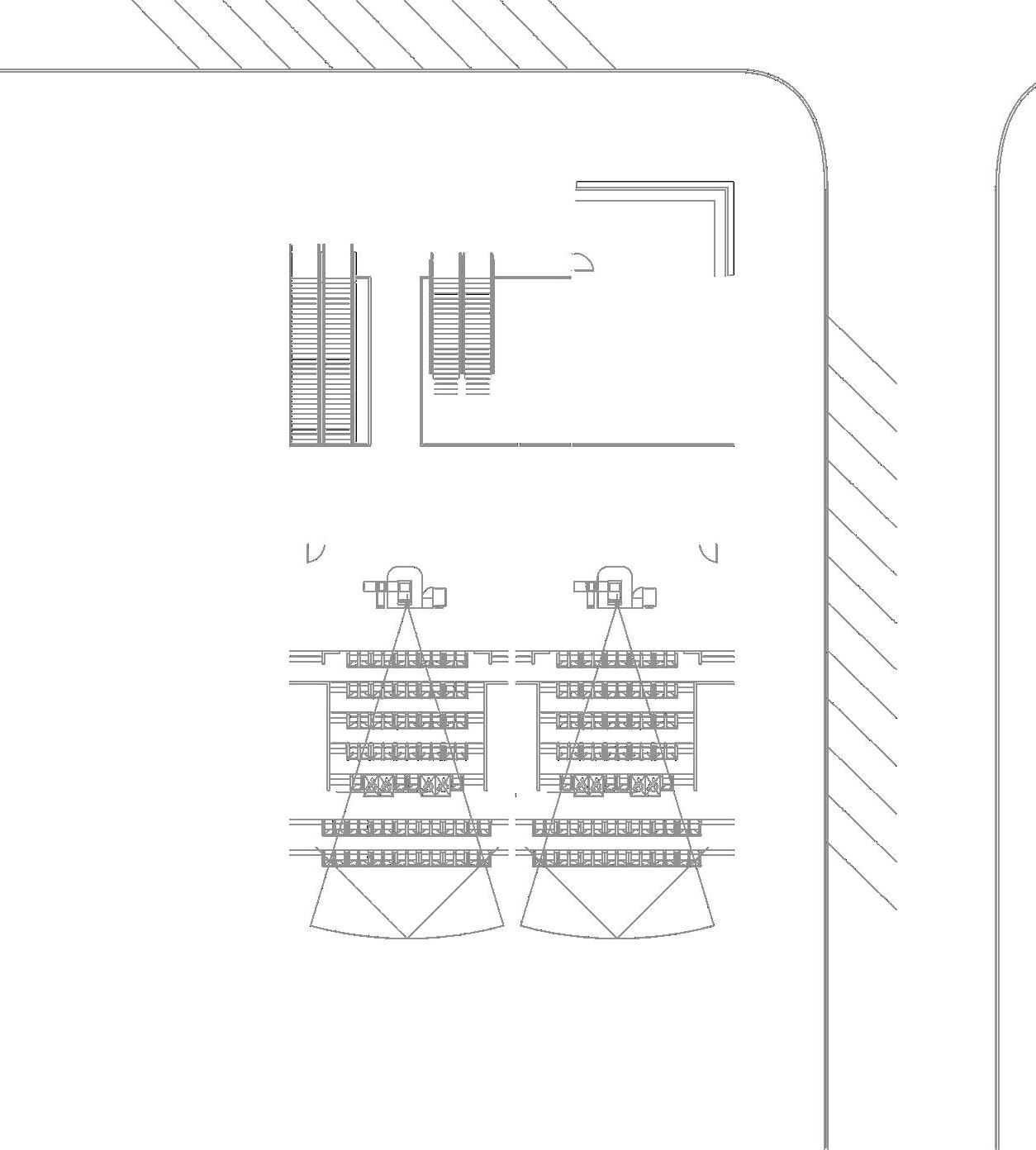
Theater’s
Second Basement serving circulation
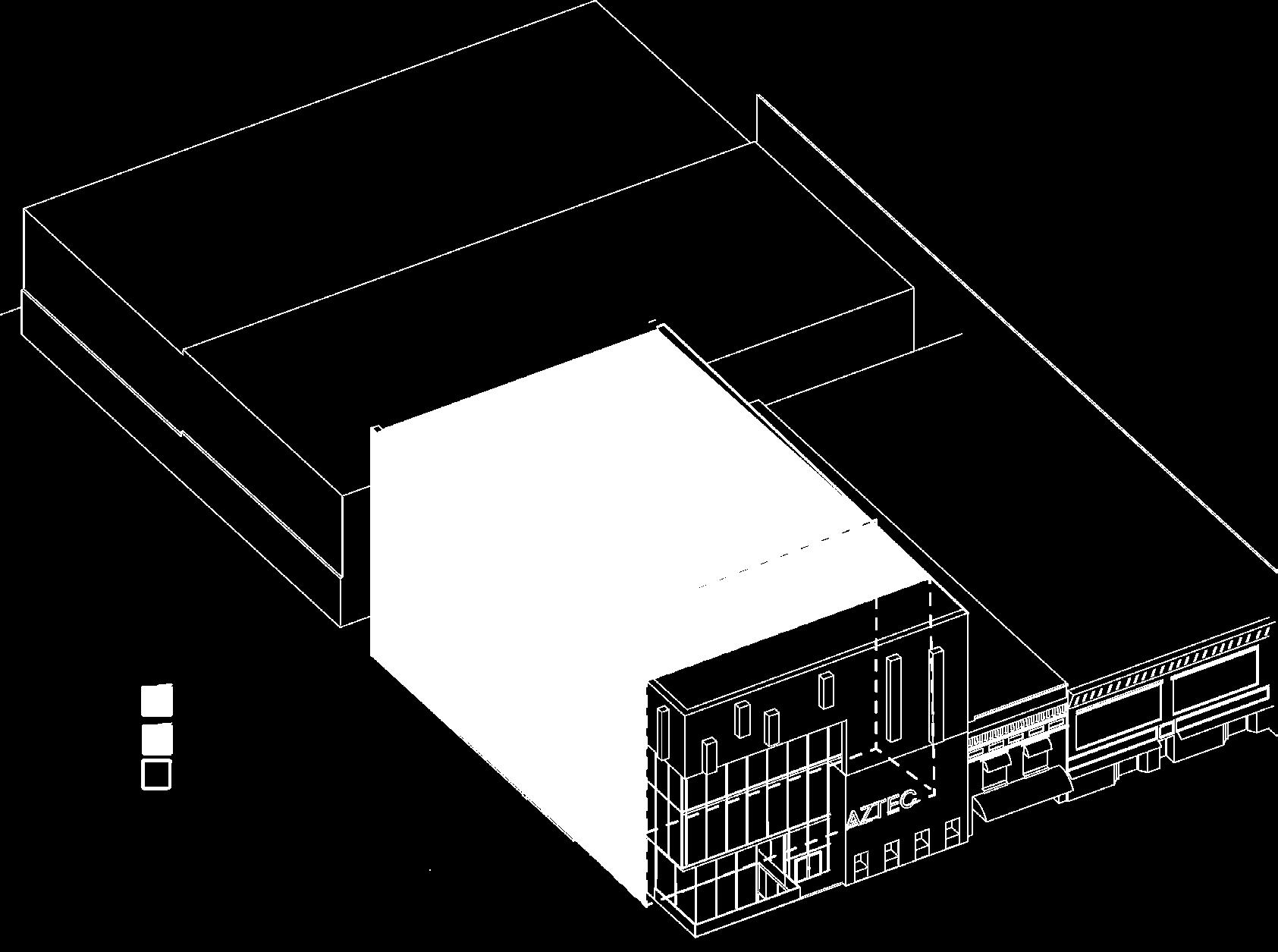
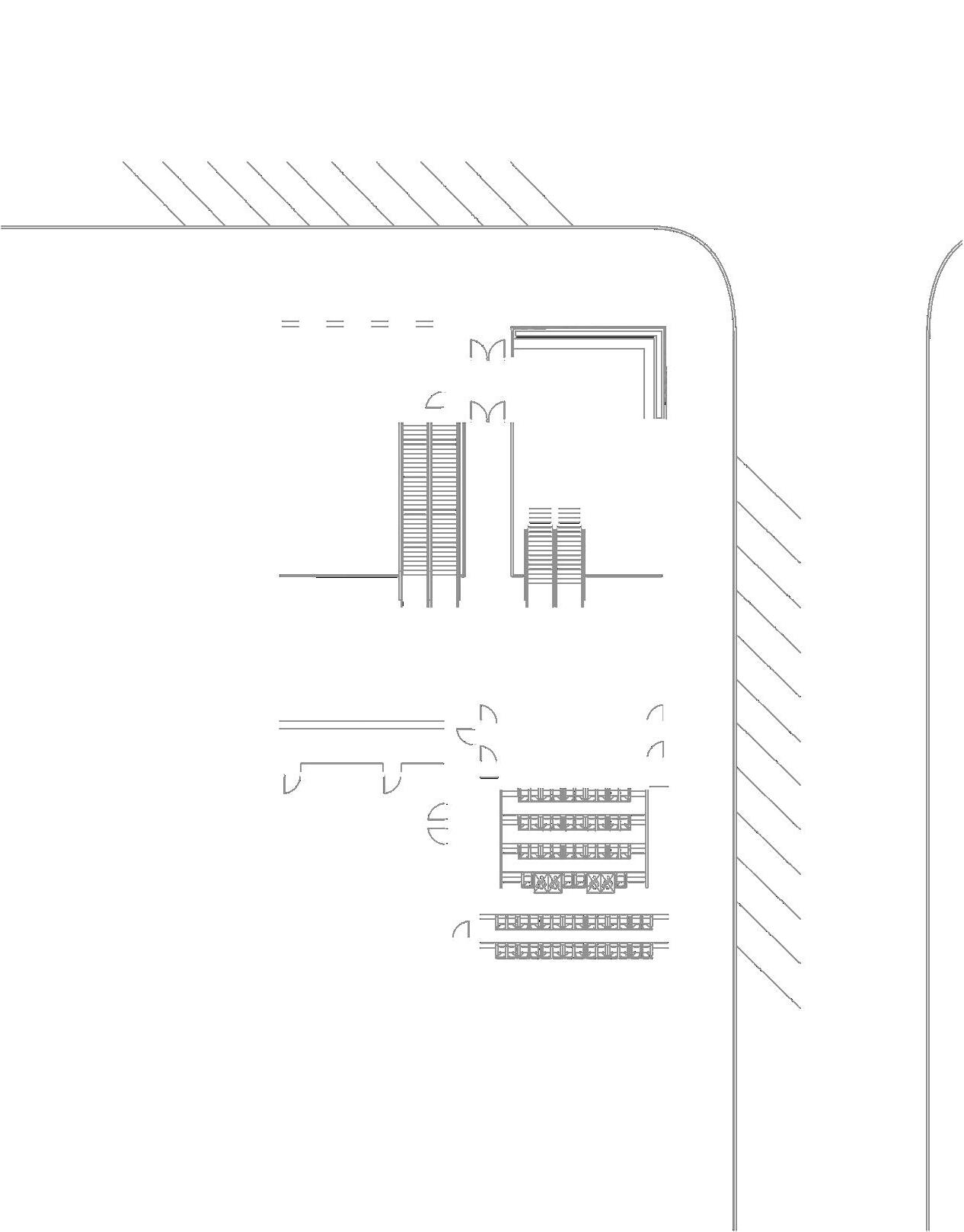

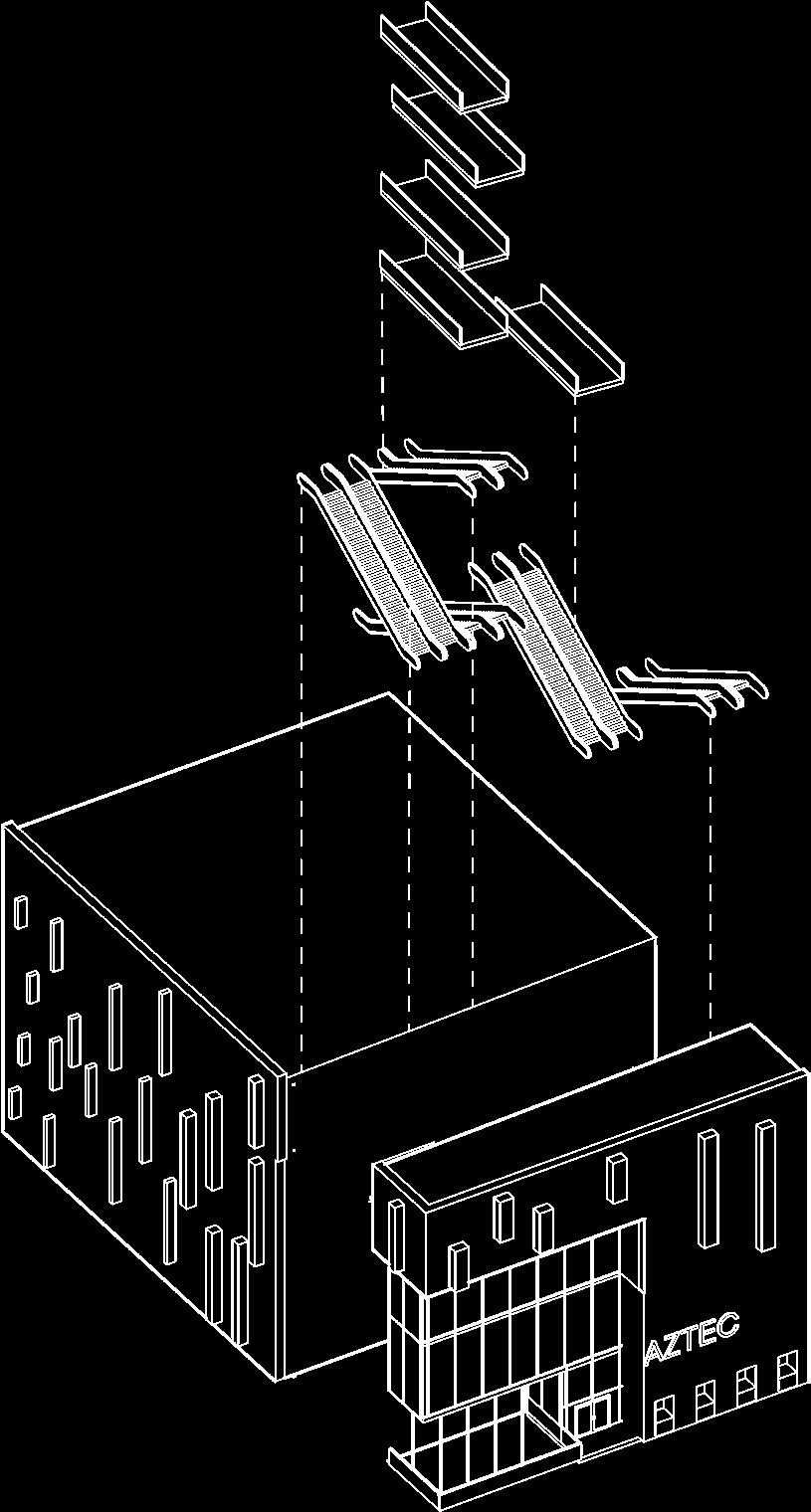
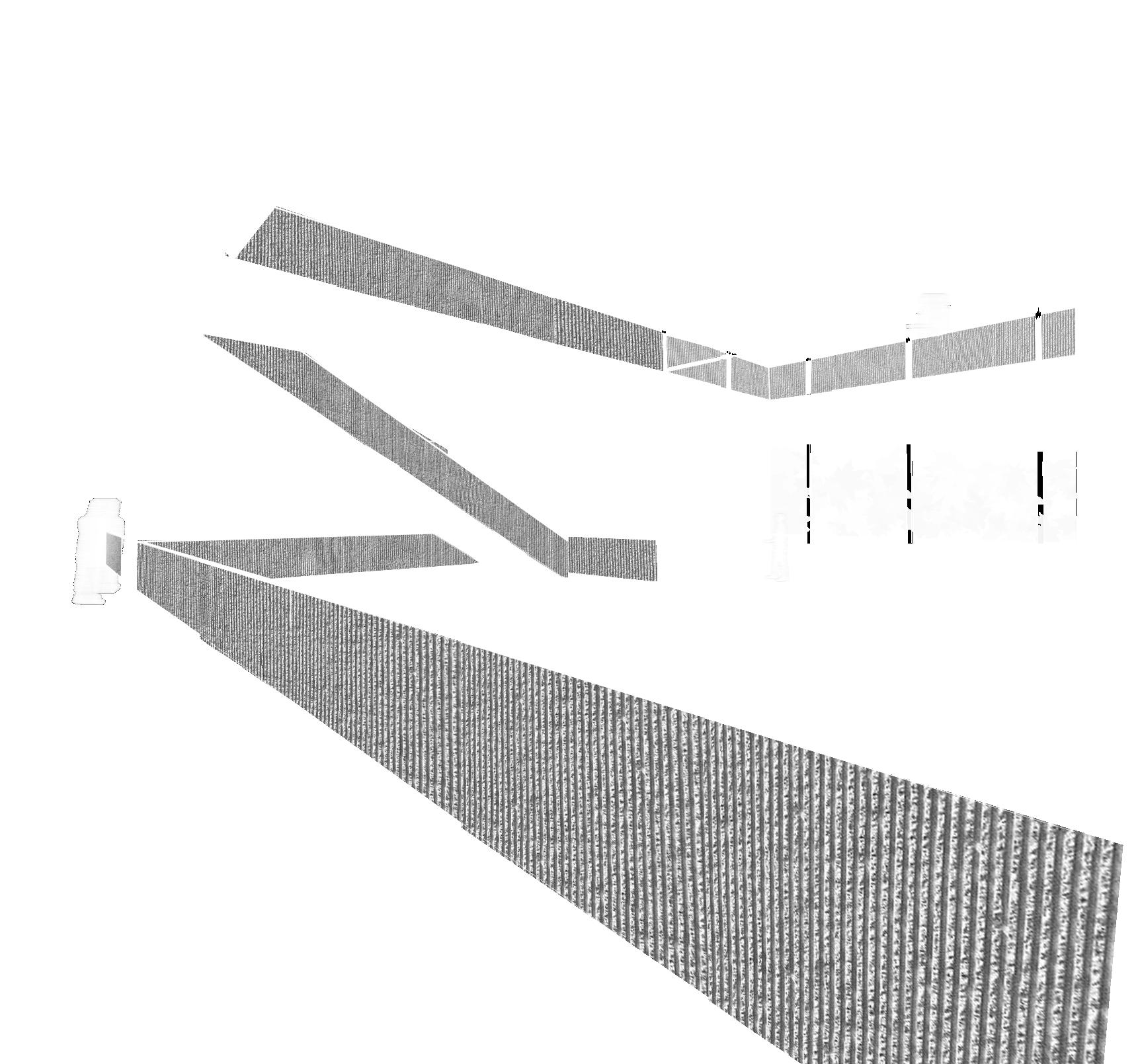
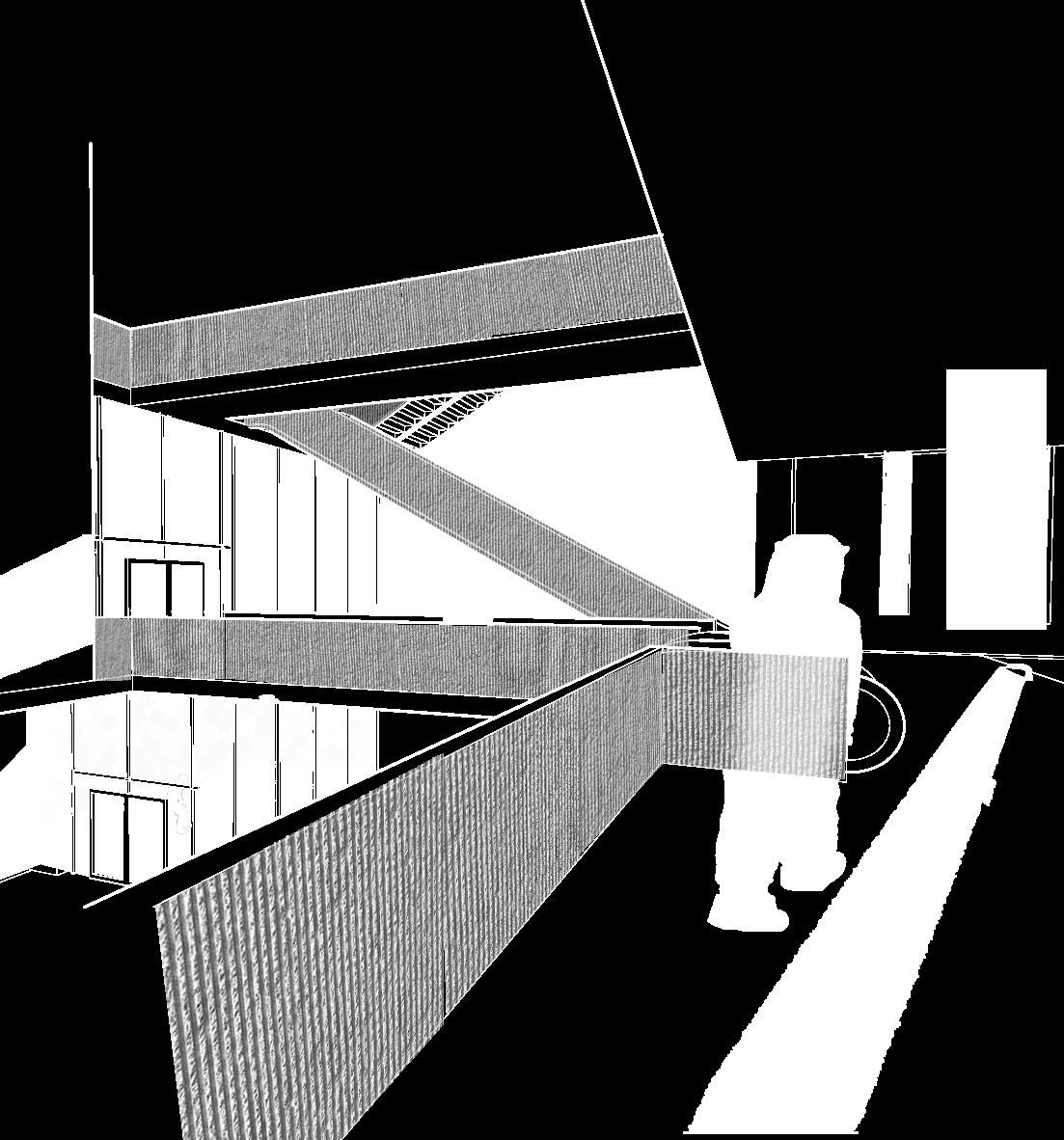
Black Box
New york City
-Theater
Located in New York’s Meatpacking District, the black box theater design blends seamlessly with its urban context while pushing the boundaries of traditional theater versatility. The exterior features shou sugi ban, a Japanese technique of burning wood, giving the facade a sleek, blackened finish that harmonizes with the industrial surroundings while standing apart through its use of natural wood. The design elevates the black box concept by incorporating massive doors that open to the exterior corner of the site, creating a fluid transition between indoor and outdoor spaces. This allows for adaptable stage configurations, accommodating diverse performances such as dance and transforming the theater into a dynamic, versatile venue that redefines the traditional black box experience.
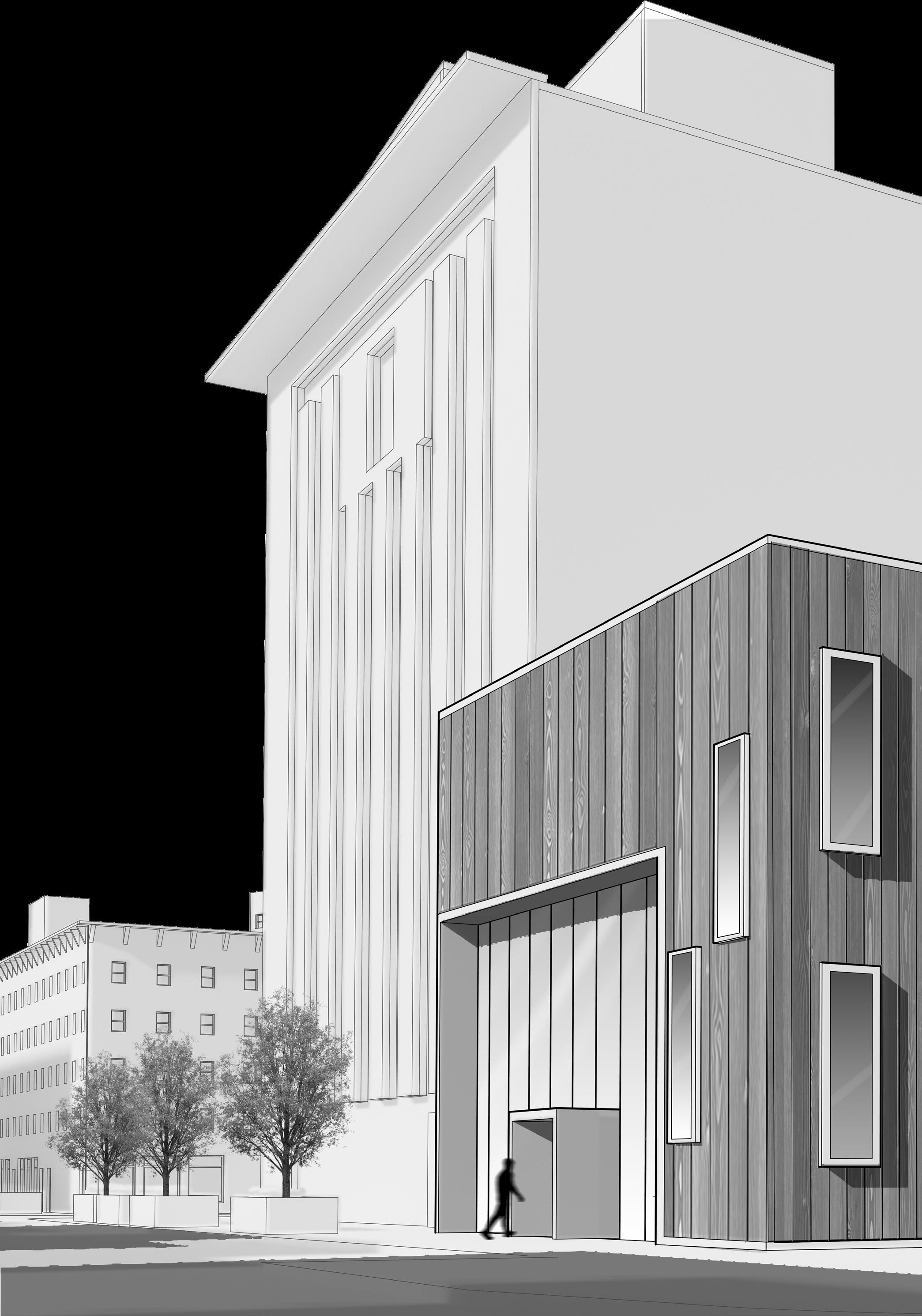
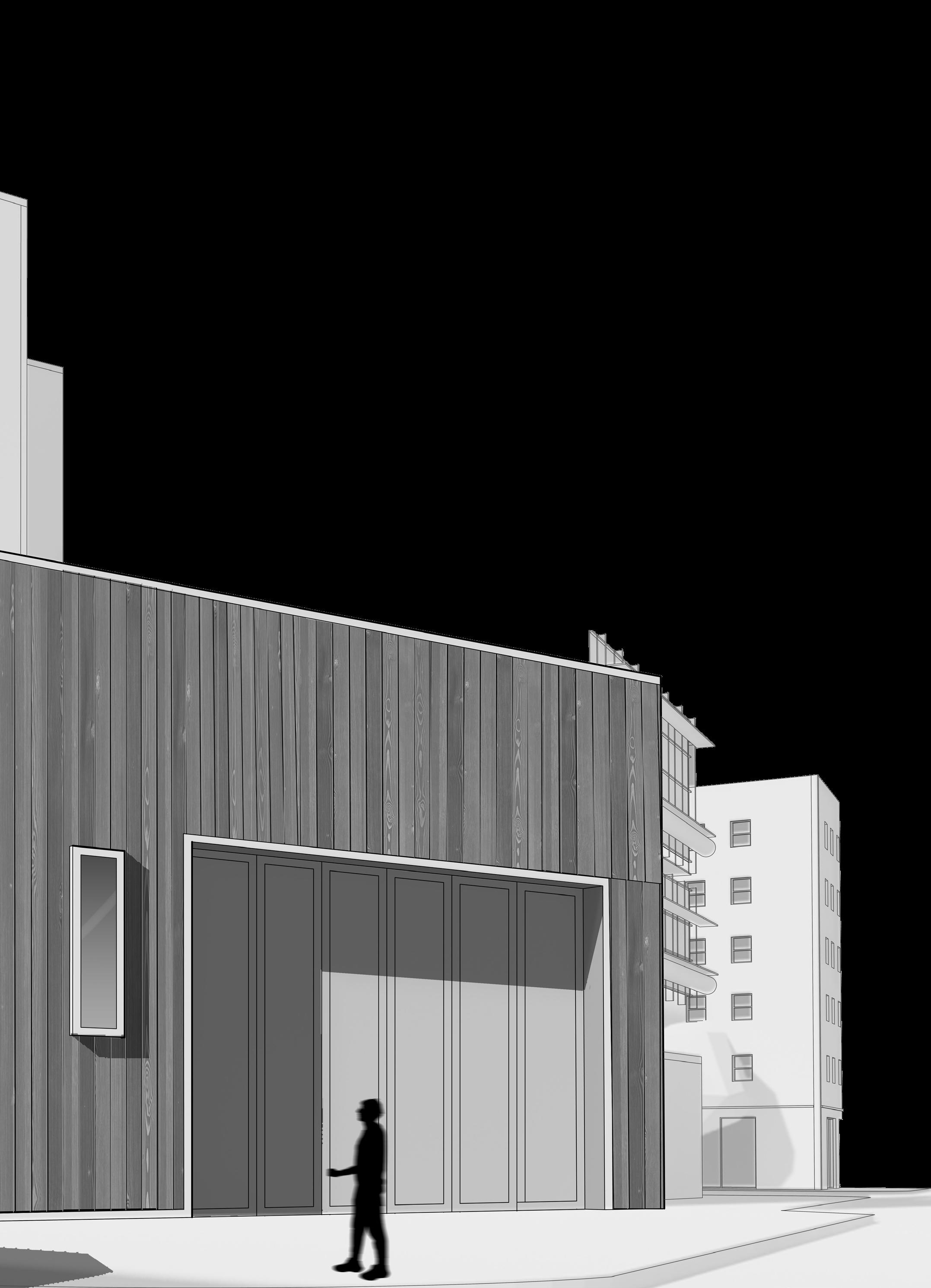
1.Lobby
2.Ticketing
3.Bar
4.Restrooms
5.Theater
6.Stage
7.Exterior Stage
8.Dressing rooms
9.Green room
10.Loading Dock
11.Meeting
12.Director suite
13.Office
14.Costume shop
15.Mechanical
16.Tech Space
17.Rehersal




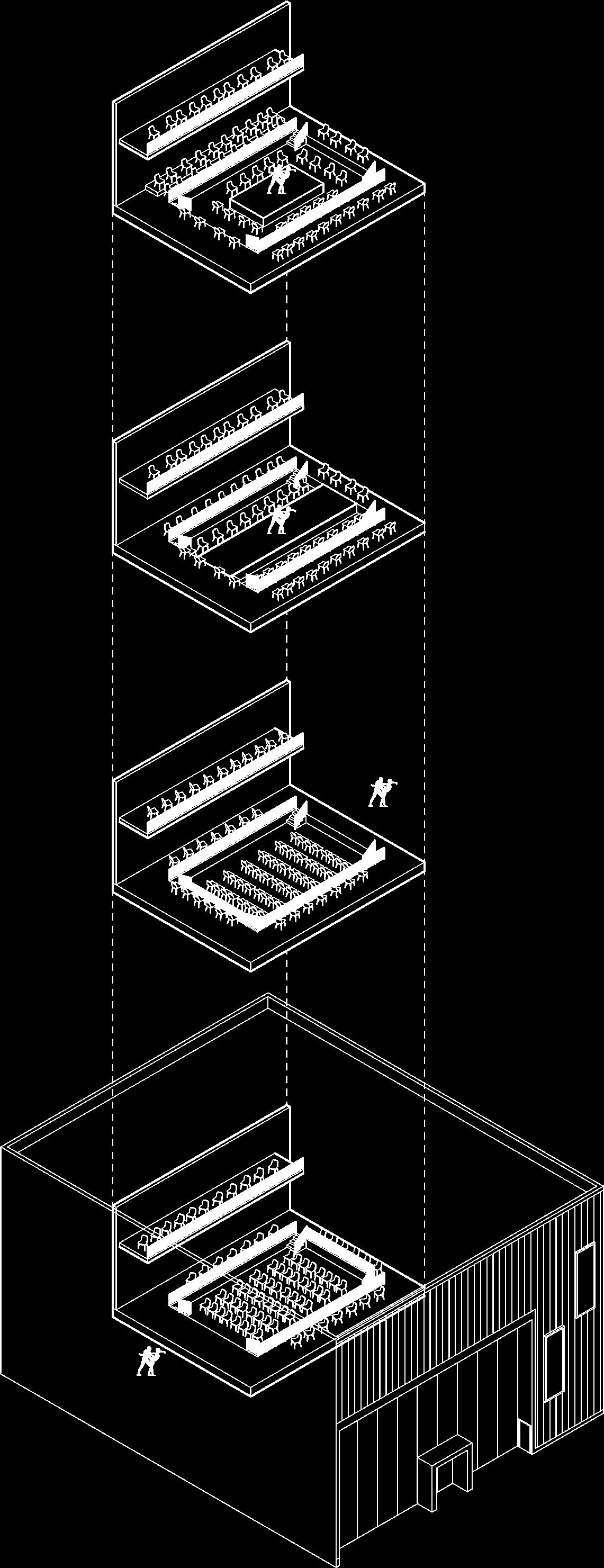
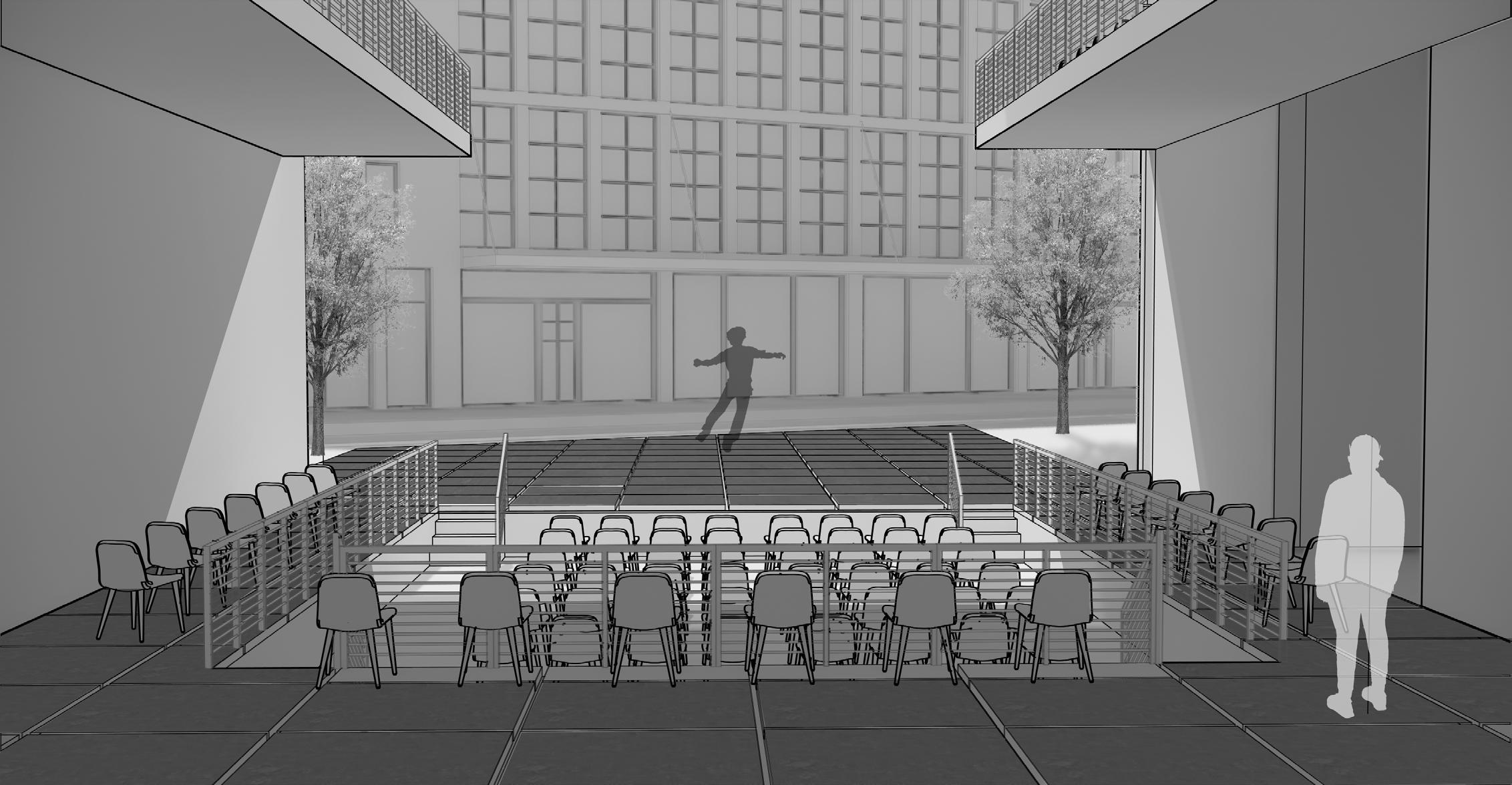

Email: Vegadavid312@gmail.com Linkedin: www.linkedin.com/in/dvega132

