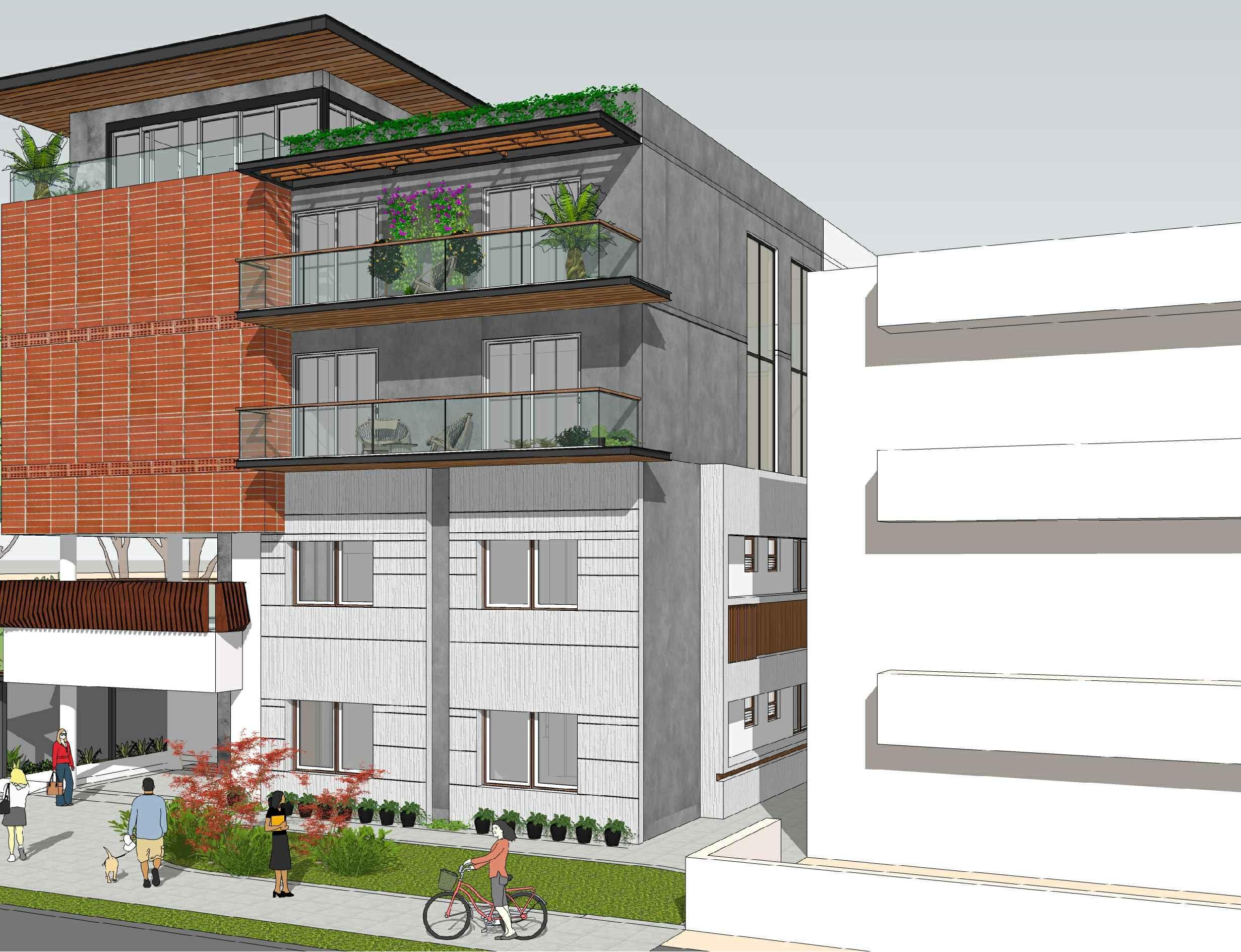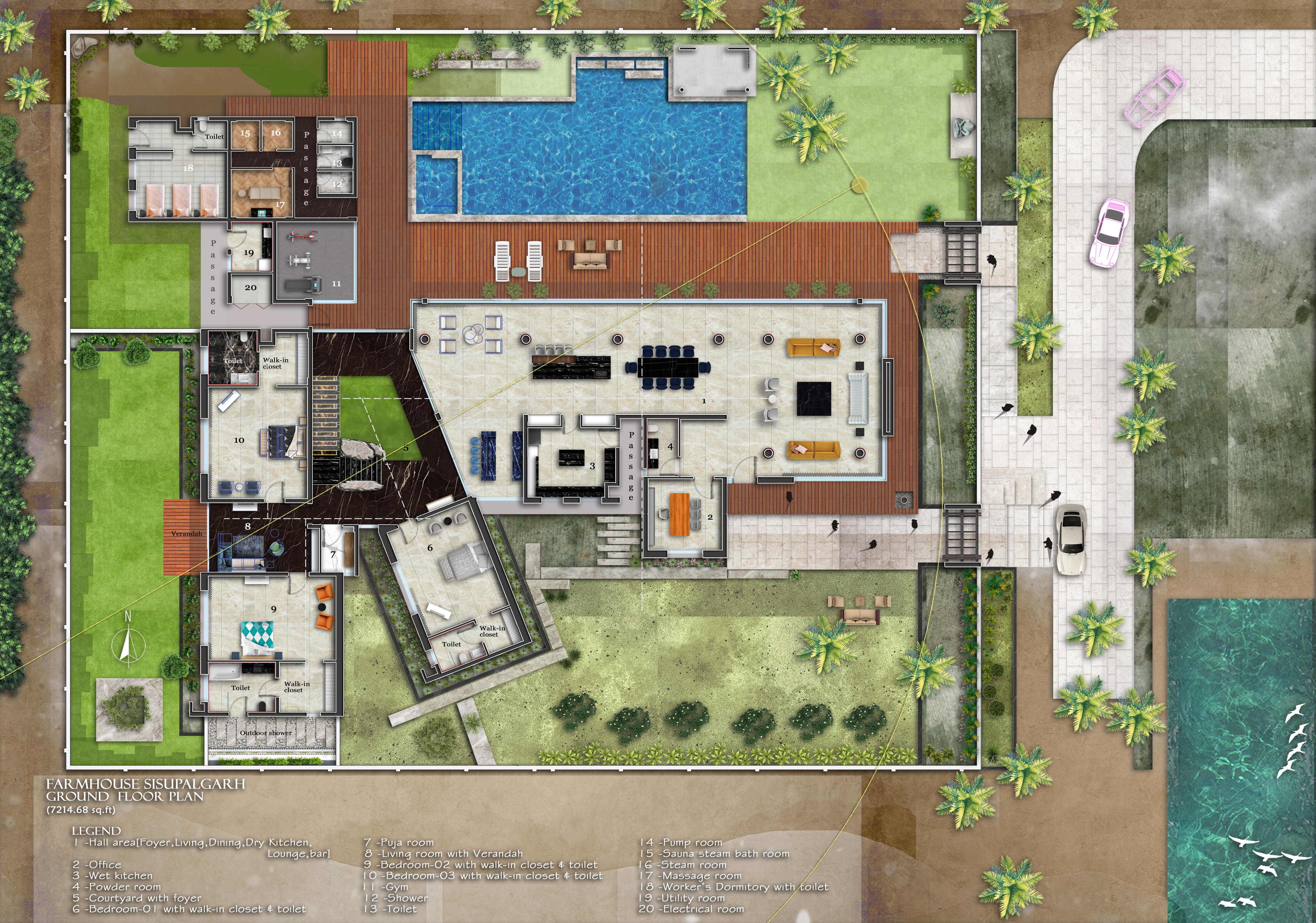P rtF LI
HARIHARANG
Hello!
I'mhariharan!Enthusiasticarchitectrecently workedforanarchitecturalfirminvolving sevaralresidentialandcommercialprojects.
.........Personally,I'maveryreservedpersonbuti donotobstructmyselffromtryingoutnewand funexperiencesinlifeandthatparallely definesmystyleinarchitectureaswell.Ihave passiontodiscovernewperspectives,focuson details,workwithteamandadoptmyselfto varioustasksandworks.Moreover,Ilove travellingarounddifferentcitieswilltrytofigure outthesimplicityandcomplexityofbuildings.
I'mgladtosubmitmyportfolioforyour consideration.
INFO
26december,1996
Sivaganga,TamilNadu
+918778458423
veerahari26@gmail.com
SKILLSET
AutoCAD2D
Sketchup
Photoshop
Lumion
Microsoftoffice
EDUCATION
2014-2019
2000-2014
curriculamvitae
BACHELOR'SDEGREEINARCHITECTURE CARESchoolofArchitecture
Tiruchirappalli,TamilNadu
PRIMARYANDSECONDARYEDUCATION St.JUSTIN'S,OXFORD
Sivaganga,TamilNadu
WORKEXPERIENCE
2022-2023
14mos
JUNIORARCHITECT
VijayArchitects
Tiruchirappalli,TamilNadu
-Assistedthearchitectwithhisworkonresidential projectsbyproducingarchitecturaldrawings andlayout.
2021-2022 JUNIORARCHITECT
14mos
ChiragDesignStudio
Bhubaneshwar,Odisha
Wasengagedprimarilyindevelopmentofthe proposalofresidence
-Involveinschematicdrawingand3Dmodeling
-Fabricationdetaildrawing
-Managingsocialmediaaccount
-Producepresentationdocuments
LANGUAGEABILITY
Tamil nativelanguage English intermediate
INTEREST
-Sketching(scribbles)
-Travelling
-Modelmaking
-Sustainability
-Interiordesign
-Involveindraftingandsubmissiondrawings
/Mr.Priyadarshi'sresidence
Location :Bhubaneshwar,Odisha
BuiltArea :Approx.9,400sq.ft
Buildinguse :Residential
Year-Status :2019-beingbuilt
Accesstotheproposalisfromexistingstructureitselfthrough staircaseandanadditionofliftarea.Theextentionofhouseis designedwith3floorswithvarioususes.
Thetopstoreyconsistsofmainlyloungeareawithpantryand rooftopswimmingpoolwithopenshoweranddeckarea.
Thehouseisdesignedwithbrick,concrete,mildsteel,glassand wood.Thewoodextendsuninterruptedthroughouttheexterior canopy.

Startingfromclientnotes.Talkedaboutexistingstructureandfunctionthentheproposalthey actuallyneededisextentionofthebuildingwhichisacompacttwostoreystructurewithabig familyspace(doubleheightformalliving),includingaserviceareafordomestichelperand3 bedroomsincludingabigmastersuitewithastudyareaonfourthfloorlevel.

Thoughtaboutdistributingtheprograms:
Social Private Services
Privateareaincludingbedrooms,studyareaandlounge
Maximumspaceutilizationoftheplanmadethehousetoacompactmodernoutlook
Exteriorview:MainFacadeMASTERBEDROOM(SECONDFLOOR)BALCONYPERGOLAWITHCNCJALIPATTERN (PLAN)
BACKSIDEMSFRAMEFORSUPPORT(ELEVATION)
*Stiffenerscanusebetweeneveryfourrowsofjaali&itshouldbe connectedtobothendofR.C.Ccolumn

